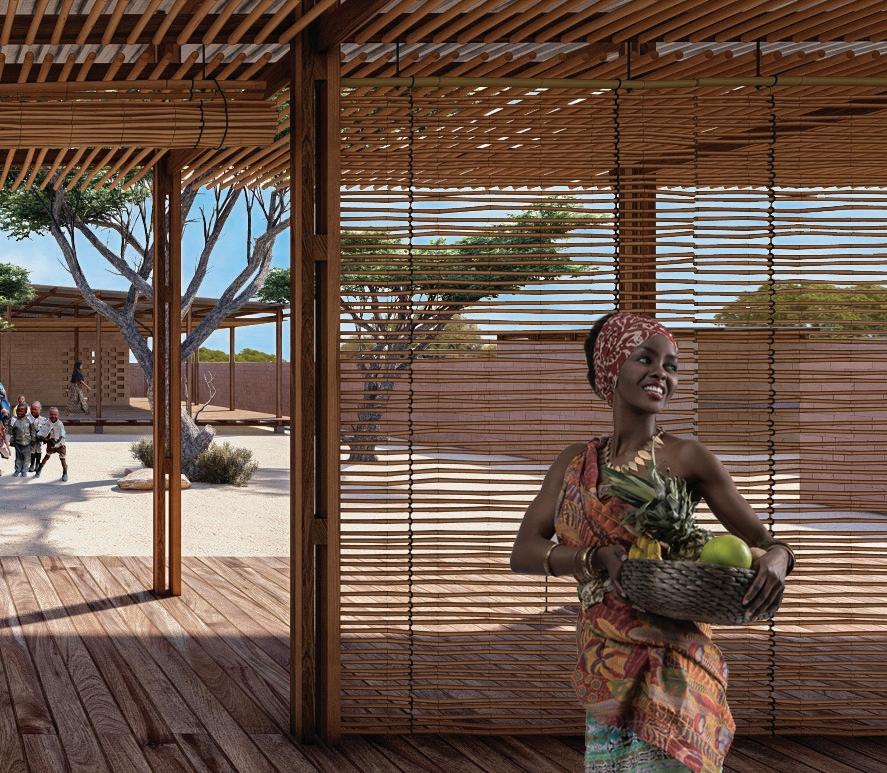

Table of Contents




Urban Terraces

Connecting history and culture in the urban scale
Spring Semester, 2022
Location : Kerameikos _ Athens
Team : Bertrand_Koltiris_Xanthopoulos
One of the most ancient quarters of Athens, Keramikos is an area full with history, culture and art. The site is located in a critical point at one end of the Athenian historical triangle and is surrounded by areas of interest like Technopolis, Thiseio and the archaeological area from which it took its name. Moreover, the site is restricted

by two boundaries in both sides, the busy Piraeus street on the northwest side and an urban train line on the south side.




The main goal of this proposal is emphasizing the connection of the residential area to a site that is mostly affected by hyper-local stimuli, aiming to have its residents identify with it and making it feel more intimate. It is our strong belief that a public space cannot be considered well connected if it does not refer to its neighborhood.
To achieve this, a series of green terraces were created by taking advantage of the sloping topography. Their placement was heavily influenced by the parallel continuity of the residential area, thus enhancing their connection that was previously disrupted by the curved axis of the train line. This happens in a subtle manner that does not overtake the train’s importance which’s curve has shaped the entire area.







Diagram _ Main points of interest





Kaira Looro

Women’s House to promote gender equality
Competition
Location : Baghere _ Ziguinchor
Team : Kokkinou_Koltiris_Krouskou_Myrianthousi_Xanthopoulos

Overcoming gender discrimination has been a constant struggle for females from all continents. Creating a place where women can genuinely feel safe and involved was the focus of our idea. The design process was heavily inspired by Senegal’s traditional architecture, which proved to be a key factor in fulfilling the needs of women, who the unjust reality, has victimized. We aimed to, effectively, counter the challenging weather conditions, of a tropical sub-Saharan climate, with easy-to-build passive design strategies.
The separation of the main activities into autonomous buildings, is commonly used in traditional African architecture, as it allows for better natural ventilation. The enclosed spaces of the administration and the dialogue area share a similar mirrored plan and are accessed from the back, leading to isolated rooms.








left render _front of the management
right render _elliptical seating area


Syn - Kínisis

embodied spaces
Winter_Spring Semester, 2021-22
Location : Exarcheia, _ Athens
Team : Apostolaki_Spyrou_Xanthopoulos

“ When they [the artists] become sophisticated that’s when they have to find a new language to illustrate the complexity of their thinking.”
A buidling complex dedicated to performance art. A space that will nurture the new generation of art people. Help them become sophisticated. Emphasis will be given on inspiration and freedom of expression. The aim is to prepare budding artists of the 21st century.

strict boundary that gradually decays



One of the main issues that needed to be addressed was the quantity of activities that were required in this limited area and how they needed to be arranged so that they could all be connected effectively in a 35 by 35-meter lot. There will be 15 residences, of 25 sq m, for the artists to work in, 750 sq m of dance classes, and an exhibition space. However, there are various sections unrelat-
ed to the artists’ work, such a library, a 130-seat theater, outdoor movie theater, offices, little coffee shop, and underground parking.


1. brids eye view
residence
theater


Sketch _find the facades
Renders _exterior





ground plan





Social Housing
Winter Semester, 2022
Location : Akadimia Platonos, _ Athens
Team : Koltiris_Skandalaki_Xanthopoulos


The proposal is to revitalize the Akadimia Platonos neighborhood of Athens through developing social housing. This buidling complex aims in creating different kinds of aparments, for families of two to six, or even co-living. Except of the aparments, there are public spaces that will support the community and help the enrichment
of the social infrastructure. Such spaces should be related to the everyday life of the residents and strengthen the feeling of the community.








public

shared space

Δημόσιο
Κοινόχρηστο

private
Ιδιωτικό






Left photo 1/500_
Right photo 1/200_
























walk through shadows


