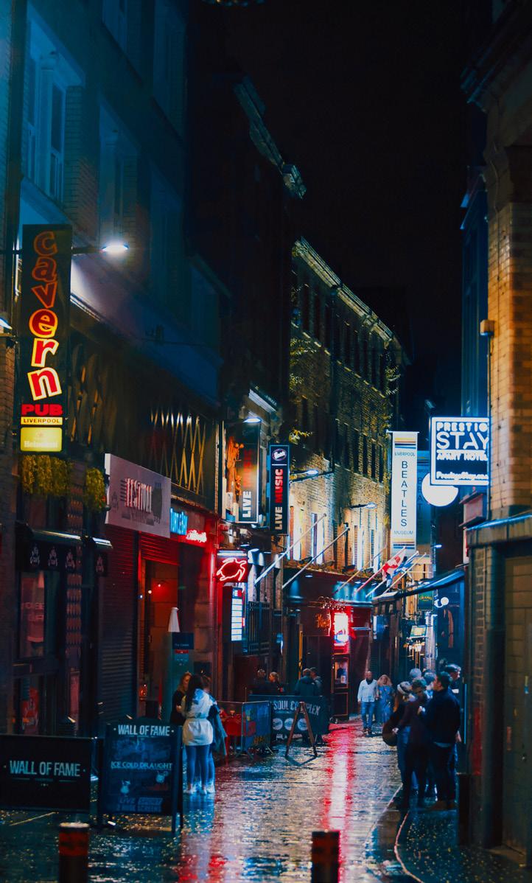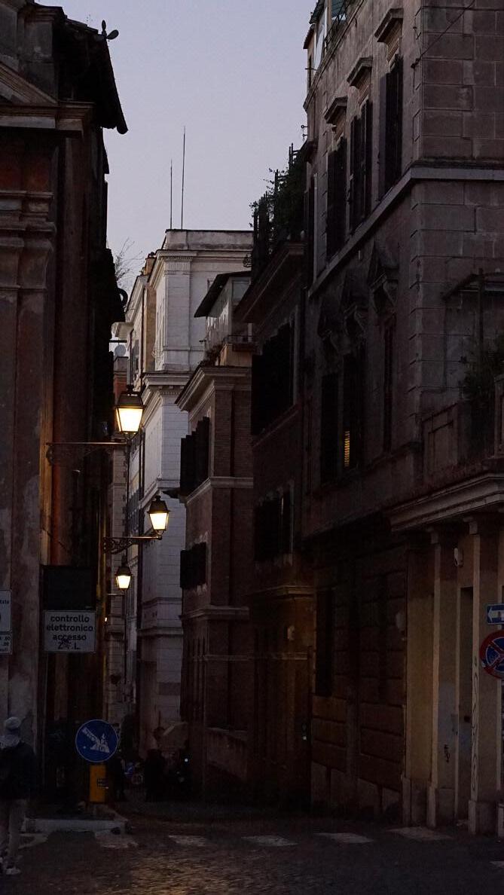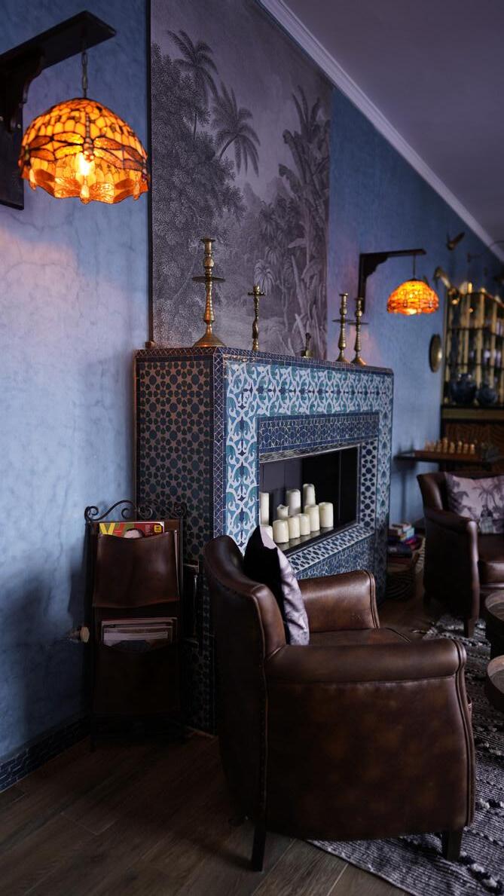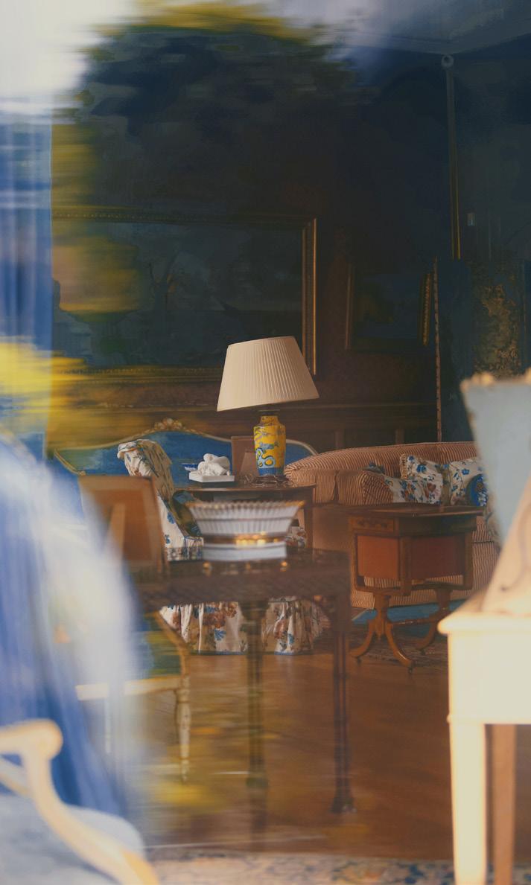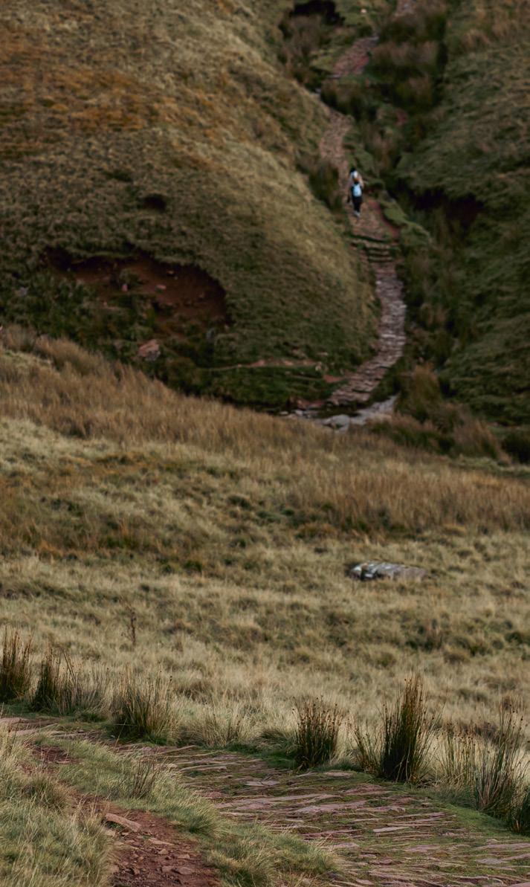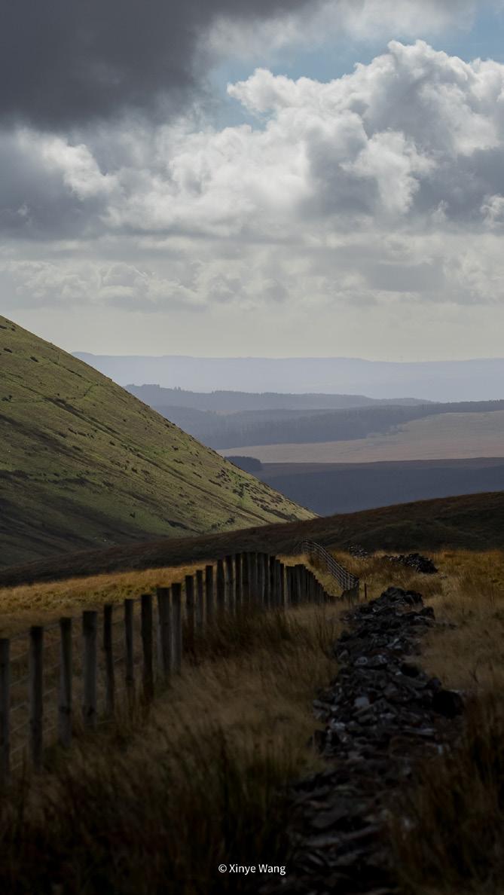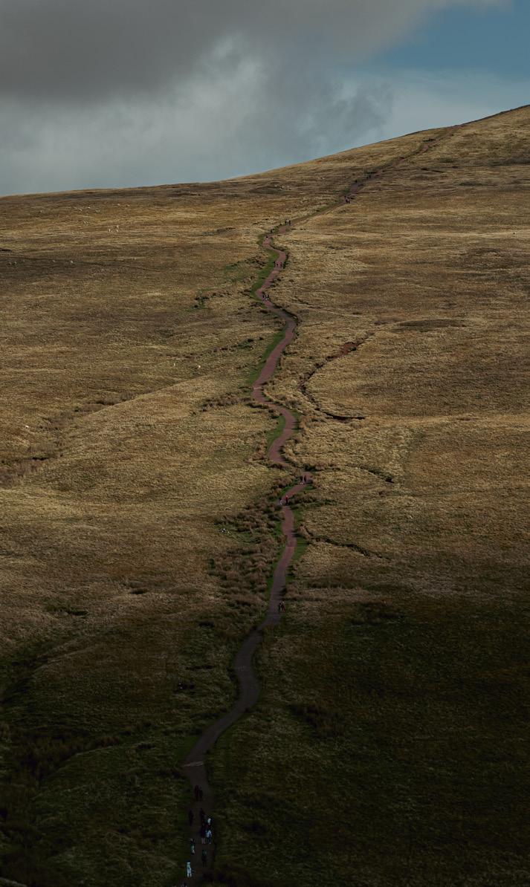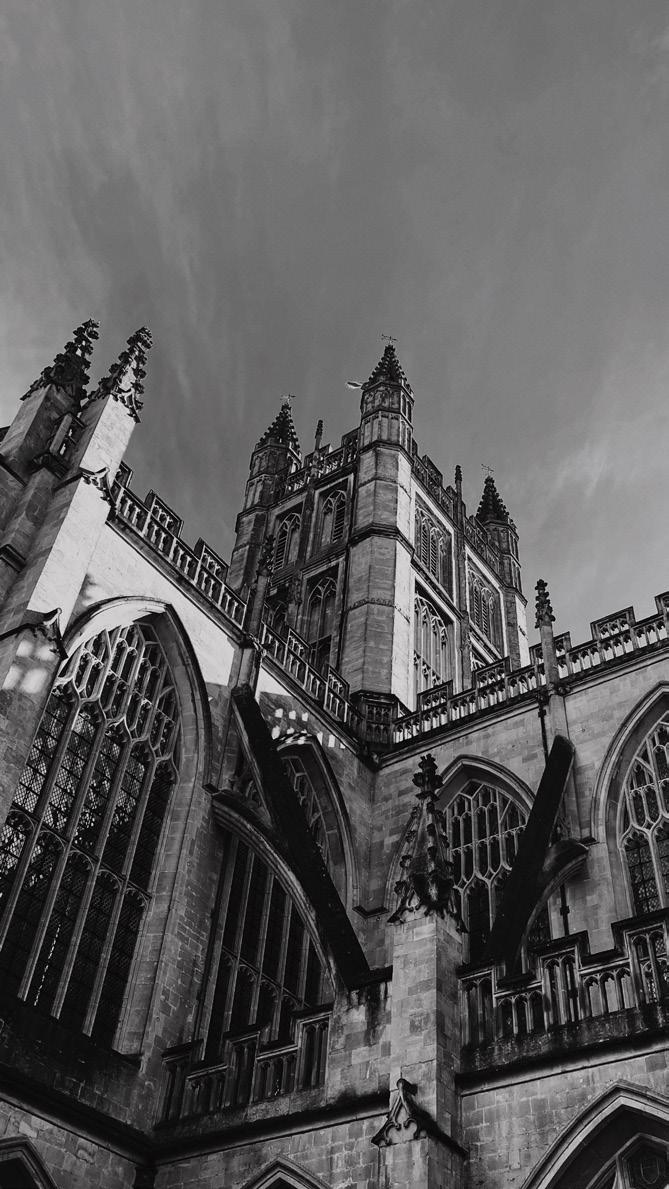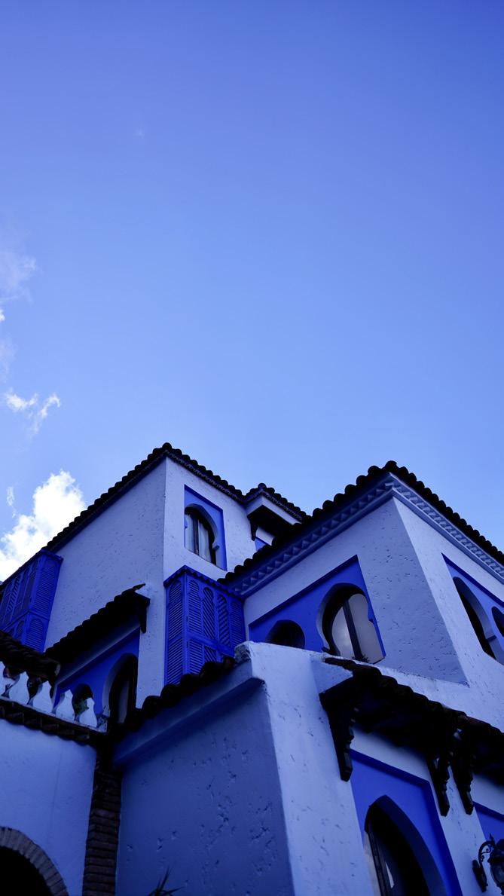PORTFOLIO
JUNE 2023
BSc,CARDIFF UNIVERSITY, WELSH SCHOOL OF ARCHITECTURE
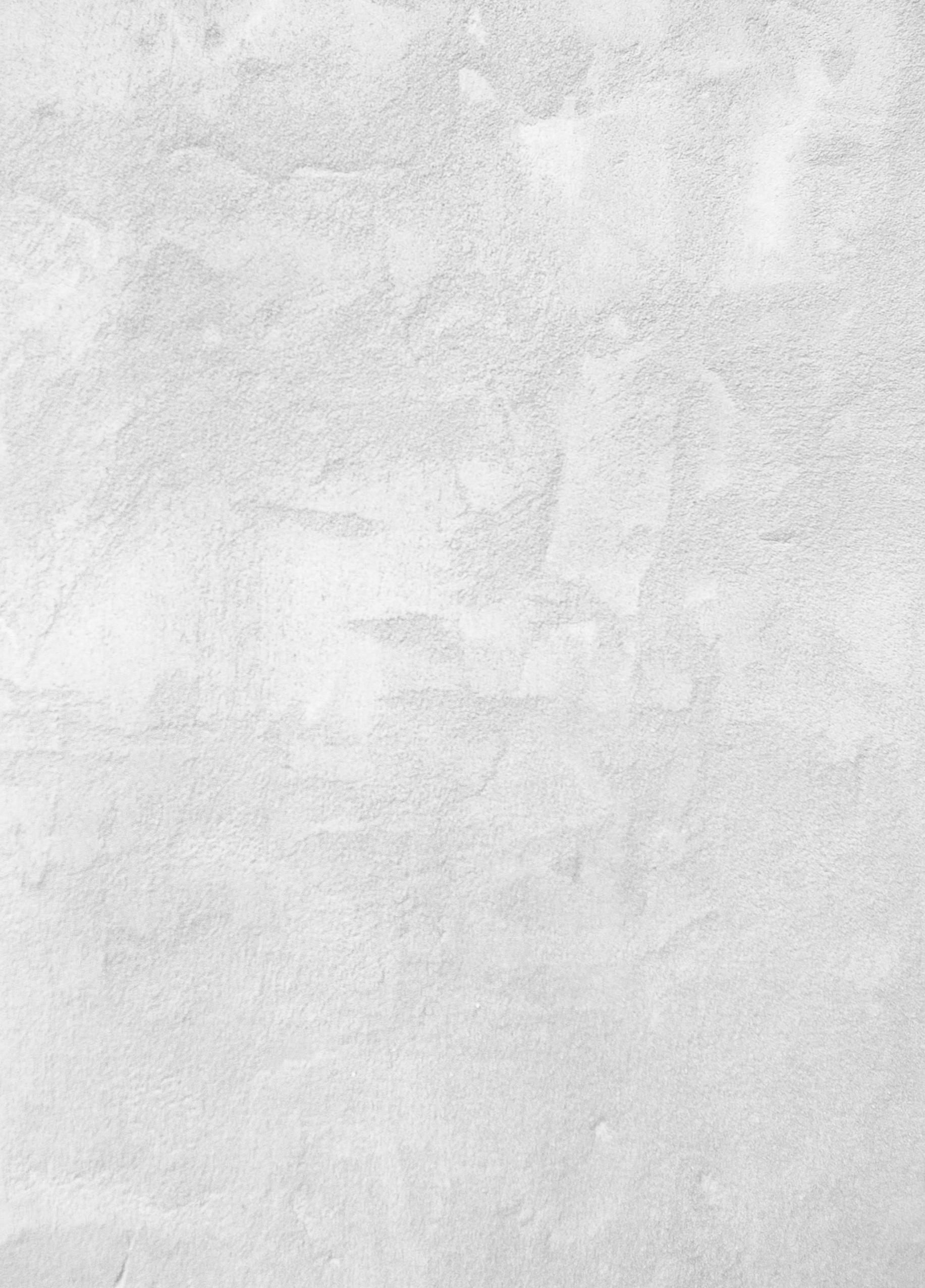 XINYE WANG
XINYE WANG

JUNE 2023
BSc,CARDIFF UNIVERSITY, WELSH SCHOOL OF ARCHITECTURE
 XINYE WANG
XINYE WANG
JAN.2023-MAY.2023,YEAR 3
LOCATION:ROMA
JAN.2022-MAY.2022,YEAR2
LOCATION:CAERPHILLY
OCT.2021(YEAR 2)
MICORHOME ARCHITECTURE COMPETITIONS(GROUP WORK)
LOCATION:HAINAN,CHINA
JAN.2021-FEB.2021(YEAR 1)
LOCATION:BROADWALK OF THE MILLENNIUM WALK,CARDIFF
MAR.2021-MAY.2021
LOCATION:MOUNT STUART GRAVING DOCKS,CARDIFF BAY
This project stems from meticulous research and draws inspiration from the rich historical context of Rome's piazzas and palazzi.
The objective is to create a space where ambassadors from different countries, the local community, Chinese presidents, and the Chinese ambassador's team can come together to collaborate, engage in diplomatic endeavors, and celebrate cultural exchange. By tapping into the historical connections between Italy and China, particularly in trade, culture, and art, this embassy design aims to bridge nations and showcase a deep-rooted commitment to diplomacy.
Throughout the project, careful attention is given to the contextual elements surrounding the embassy site, such as the 21st-century art museum, Stadio Flaminio, and the EUR district. These influences help shape the design, ensuring harmonious integration with the existing architectural fabric. With a focus on accessibility and security, the design prioritizes entrance visibility, inviting the local community to explore and participate in embassy activities. By incorporating public spaces within the embassy grounds, including landscaped gardens, exhibition areas, and cultural centers, the aim is to foster openness and create a platform for meaningful cultural exchange.
Incorporating the concept of "Round sky and square earth," rooted in both Chinese folklore and academic philosophy, the design seeks to represent the interconnectedness of the spiritual and material realms. The project draws inspiration from iconic structures like the Pantheon and Qing dynasty architecture, infusing the space with symbolism and creating an atmosphere of harmony and infinity.
Additionally, sustainable design principles guide the project, ensuring the efficient use of resources and environmental sensitivity. The aim is to create a space that not only embodies cultural significance but also leaves a positive impact on the surrounding ecosystem.
Through meticulous planning and extensive case studies, the embassy design strikes a balance between security requirements and the creation of a welcoming environment. By considering the site's elevation, nearby underutilized plazas, and traffic planning, the project seeks to revitalize spaces and optimize their potential.






 1:200 SECTION(AutoCAD,sketch up,photoshop)
1:200 SECTION(AutoCAD,sketch up,photoshop)


1.TOP LEVEL FACADE
Aluminum plate metal material
Reinforced concrete wall filling 300 mm wide metal decorative memb Insulation material filling
300 mm , wide metal decorative member
Aluminum plate metal material Connected components rock wool panel
Grey clear glass 300 mm wide metal decorative member
2.Natural stone facade (from outside to inside):
TRAVERTINE MABLE facade, fixed to load bearing walto prevent tilting core insulation, rock wool. reinforced concrete with thermal componentactivation.
internal plastering
3..Prefabricated cast stone element
4.Pilaster in front of windows: prefabricated cast stone element
5.Exterior solar shading vertical wind-resitant textile blinds motor-driven, fire-detector-controlled hidden guide rails behind sheet-metal lining of the window jambs
6.Window element thermally broken aluminium window frames. colour-coated, circumferential, fullstory high
Frames continuously insulated,internally vapurproofed, externally water tigt sheet-metal lining of the side jambs, sun-shadirsub-layer, footplate and windowstill: aluminum sheet, colour coated clear thermally insulated triple glazing overall construction RC4 /PSB (minus cetification)
7.Interior roller blind with lightdiffusing panel:. counter-tension system (running from below to above), automised side-mounted hidden guide rails: aluminium sheet,colour coated - maintenance access via a base flap between pillart
8.Pillar, inner side:load-bearing, reinforced concrete, plastered

9.Supply air duct:air outlet through joint between wall and floor




JAN.2022-MAY.2022,YEAR2
LOCATION:CAERPHILLY
MARKET WOULD TRANSFORM THE TOWN AND REPRESENT A BRIDGE BETWEEN THE RURAL AND THE URBAN THROUGH AN EXCHANGE IN COMMODITIES,NEWS AND CULTURE.
DEVELOPING A PROPOSAL THAT RECONNECTS CAERPHILLY WITH ITS FOOD CULTURE,LANDSCAPE AND AGRICULTURAL HERITAGE.

Develop public proposals that consider growing and producing food,how food is sold and how food is eaten.
* Change - from foreign imports to self-produced sales
* Connections - Filling gaps between key components of the biosphere.
* Mindset - Through education and self-experience, change the perception of agriculture, bring young people to the city and add joy to the life of the elderly.
* Balance - Striking a balance between our own enjoyment and the respectful treatment of all living things.







The project originated from the analysis of population growth in hainan,china. The immediate consequences observed was the partial description of the coastal city’s closely related ecosystems: the mangrove wetlands. The building system that has been used up so far cannot adequately support them. The population of china and around the world will continue to grow, and the continued use of existing building systems will eventually completely destroy their ecosystems.
In order to solve this problem, the design proposes a new building system,which is organized and distributed on the ocean like the root system of a mangrove. These small building modules float on the ocean to provide new overloaded construction land on land space. These small building modules are powered by solar energy, and have a ventilation system to maintain a comfortable indoor temperature and humidity, without disrupting the natural circulation of the sun, air and water. Due to extreme weather such as typhoons in hainan,floating buildings the form can better adapt to the changing sea level during typhoons.


BUILT FOR TOURISTS OR THE PUBLIC , THE KIOSK WILL BE PROVIDING A VARIETY OF CONCESSIONS FOR VISITING FANS ATTENDING A VAST OF SPORTING AND MUSICAL EVENTS AT MILLENNIUM STADIUM.
The architectural concept revolves around the rich historical context of Wales as the largest producer of coal. Drawing inspiration from the traditional practice of Welsh households, where men ventured into coal mines while the women prepared Welsh cakes, the design aims to encapsulate this cultural heritage. The building itself serves as a platform to showcase the process of making Welsh cakes, inviting tourists to immerse themselves in the experience. To achieve this, the design incorporates several windows strategically placed around the kiosk. Each window represents a specific stage of the cake-making process, allowing visitors to witness the steps involved. The first window focuses on the initial stage, where the cook combines all the ingredients to create the dough. By observing this step, tourists can gain insight into the traditional recipe and appreciate the skill required in the preparation. Moving along, the second window highlights the rolling out and cutting of the dough. Visitors can observe the meticulous process of flattening the dough and using various tools to shape it into the distinctive round Welsh cakes. This window creates an interactive element, as onlookers can witness the precision and technique employed by the cook. Finally, the third window showcases the cooking phase. Here, a greased pan is used to cook the Welsh cakes on a griddle, creating a tantalizing aroma and visual display for the tourists. The window provides a glimpse into the final transformation of the dough into the delicious cakes, arousing the senses and evoking a desire to taste the finished product. By incorporating these three stages into separate windows, the architectural design stimulates the curiosity and interest of tourists. The visual progression allows visitors to follow the entire process, encouraging a deeper appreciation for Welsh culture and culinary traditions. Additionally, this immersive experience may inspire tourists to purchase Welsh cakes, creating a symbiotic relationship between the architectural design and the economic aspect of the kiosk.






MAR.2021-MAY.2021
PROVIDE A PLAFROM FOR MUSICAL AND/OR THEATRICAL PERFORANCE FOR THOSE ATTENDING THE NATIONAL EISTEDDFOD 2025, A CELEBRETION OF THE CULTURE AND LANGUAGE IN WALES,ATTRCTING AROUND 150.000 VISITORS.
CONCEPT
Historically, the port of Cardiff was the main transport of coal. There are two ways of transportation, one by sea and the other by land. Looking at the historical pictures of Cardiff, there are lines of railway and road on the ground, and boats and boats in the harbour. So, my inspiration comes from these big and small roads and boats. I wanted to design a stage that would highlight Cardiff's harbour history. The main materials used in my design are aluminum, steel and glass, all of which can be extracted from coal.




