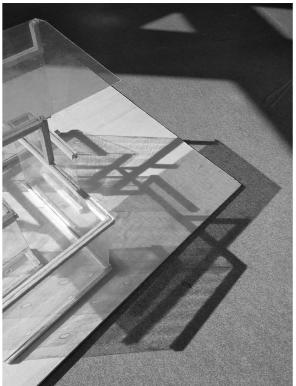
ARCHITECTURE PORTFOLIO Xinyue Liu Selected Works 2017 - 2022 Email: Moooonliu11@outlook.com
Prologue
For me, architecture is not something that exists in isolation, it is something that must be at the service of a group or something, it must also exist in a world created by people or in nature, therefore, architecture is inextricably linked to people and to nature.
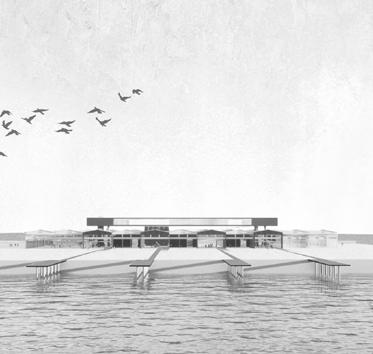
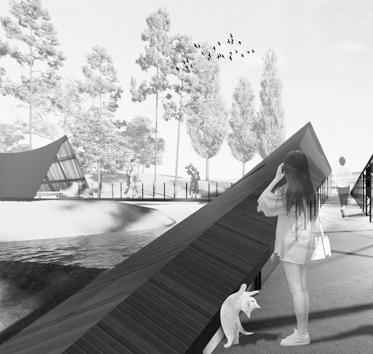
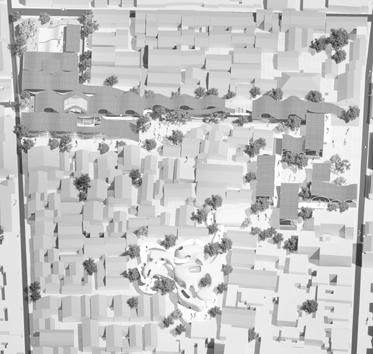
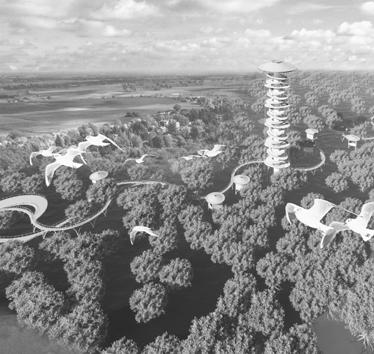
When I see a building that I like, or when I am in it, I feel happy, it gives me a reason to stay, a pleasant place to feel the beauty of life, and I hope that everyone can find such a place, and I hope that the buildings I make can become such a place.
Date: 03/2017-06/2017(2th Year);11/2019-12/2019
Date:
Date:
Date: 05/2017-07/2017(2th Year)
"Bridge" + "House" In The Park 01/ Double Bridge House P.01 02/ Rebirth Of Seaside Factory 03/ New Words For Old City 04/ The Floating Ribbon On The Shore 05/ Other Works P.14
Content
New Citizen Activity Center Old Town Regeneration
03/2019-06/2019(4th Year) ]
Wetland
10/2018-12/2018(4th Year) Mangroves
Recovery
P.10 P.07 P.04
【 Research Of Typology 】in Traditional NanJing Garden and
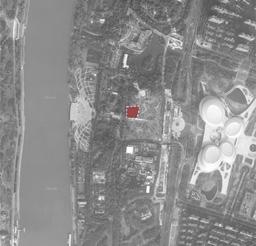
The project is located in The Green Expo Park, and the site of stream will be updated to a canal garden in the future.
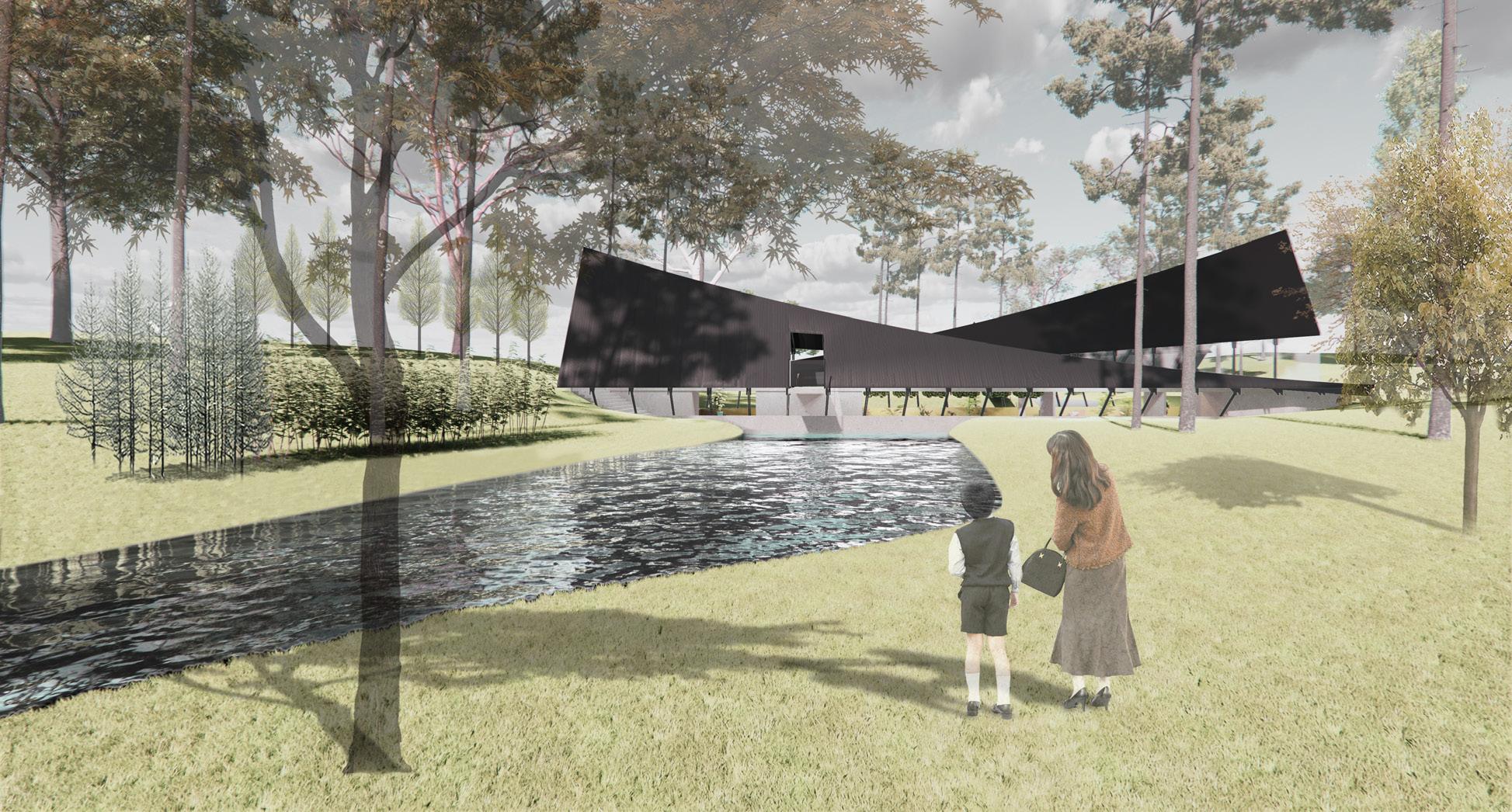
Architectural sketches are set up in the area to form a "garden within a garden" to renew and improve the quality of local public urban landscape.
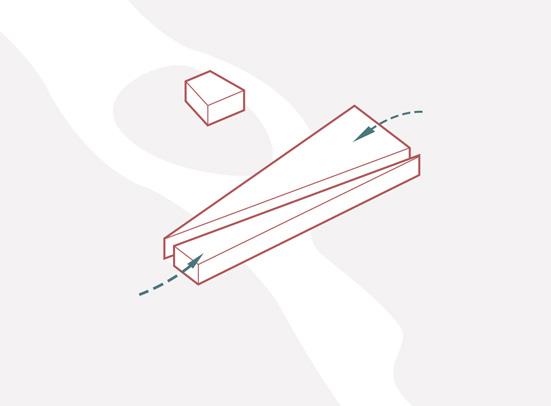
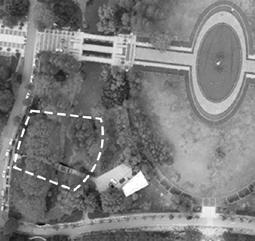
【Concept Framework】
Spatial scale and Element
The site straddles a stream, and there is an island in the stream, so the first consideration was the connection between the two banks and the island. on this basis, the function of leisure and scenery was added, the concept of the bridge house was born.
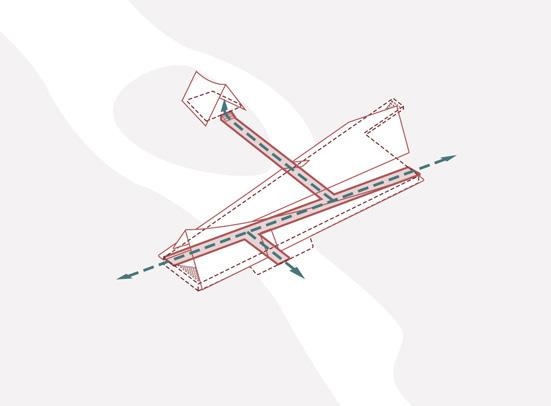
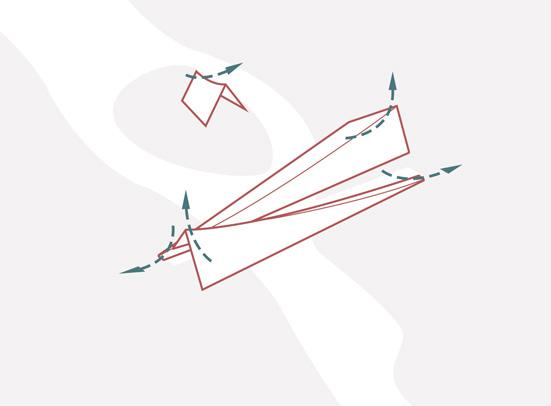
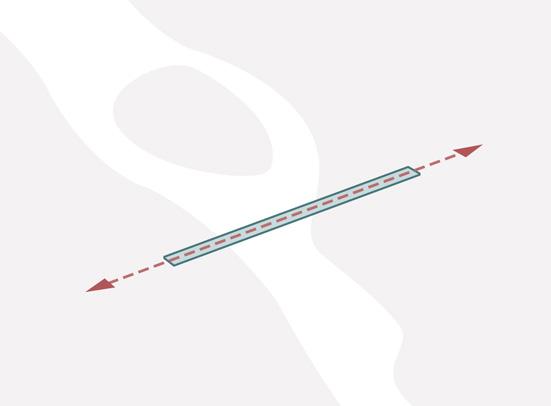

Taking this as a starting point, combined with the characteristics of many garden buildings in Nanjing, the elements such as sloped roofs and corridors are extracted, the 4 different relationship between architectural scale and human scale is summarized.
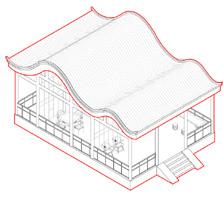
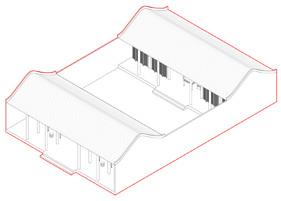
01 Double Bridge House | "Bridge" + "House" In The Park
Academic & Individual Work-Architecture Project
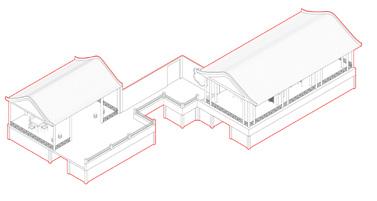
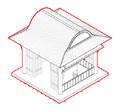
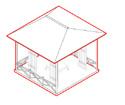
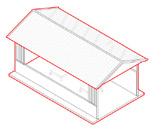
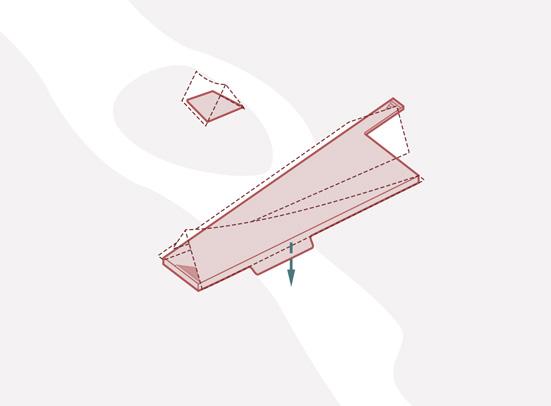
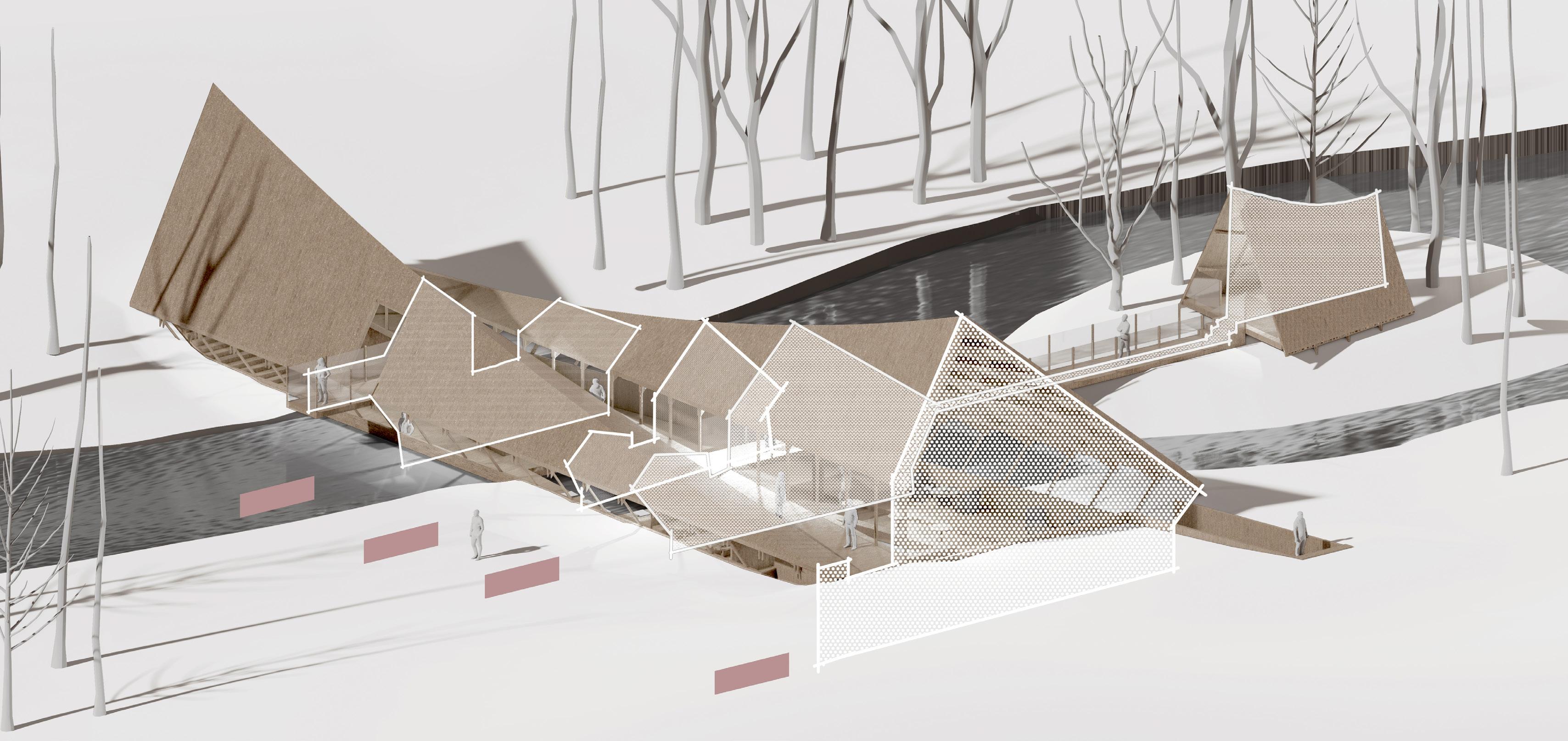
Date: 03/2017-06/2017(2th Year);11/2019-12/2019
Instructor:Hang Zhao(zhaohang@bjut.edu.cn)
Location: The Green Expo Park Nanjing, China
The plot is located over a small river. The concept of the design is to not only build a bridge to connect both sides of the banks, but also establish a house in the river. Therefore, "Bridge" + "house" turns out to be the key point of the design. The design is inspired by the poetic traditional architecture from Chinese painting. Its roof with a unique slope is what fascinates me about this project.

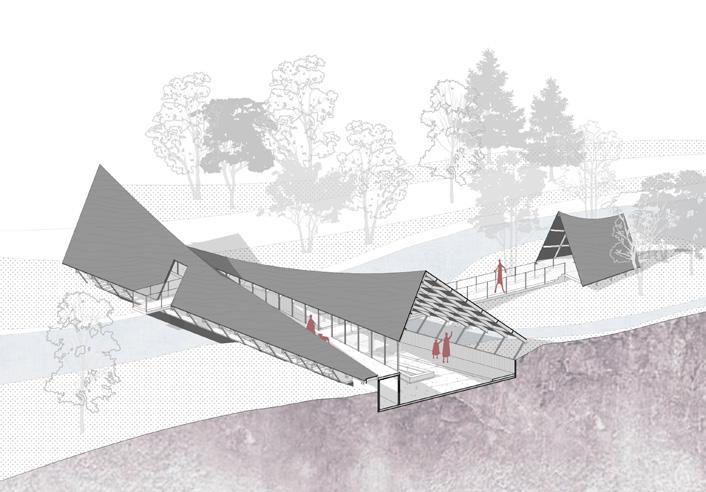
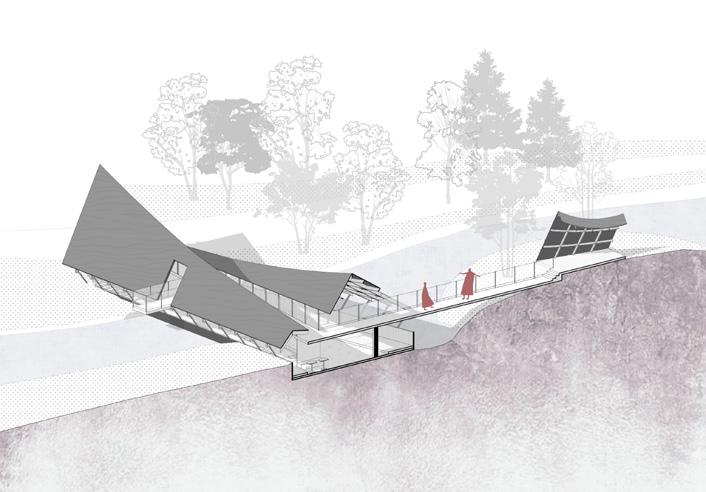
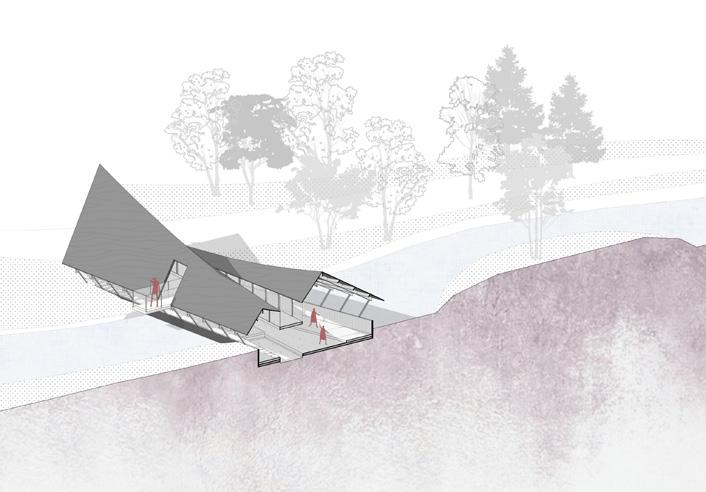
The bridge house is composed of two-way sloped roofs, the starting height of the two roofs is different, and they are lowered or raised in turn along the arc. When you enter the bridge house, you will feel the scale change of different space.
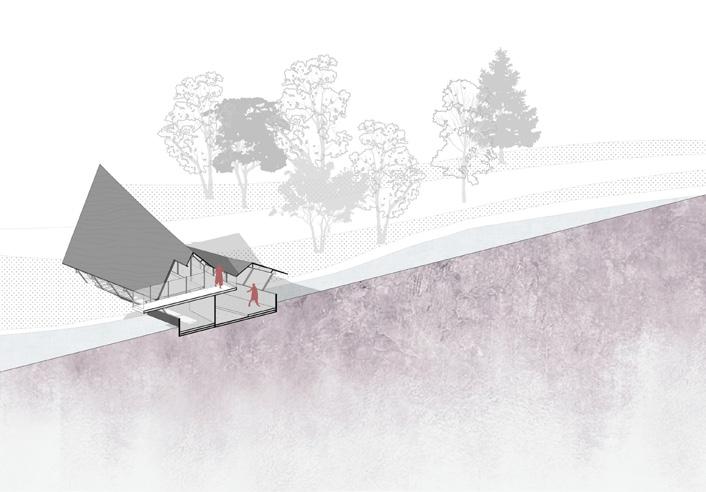
1 Bridge + House Connection Exhibition hall Tea room Exhibition hall Section D Section C Section B Section A Discussion area of water view SectionA
to Construct a pavilion with multipurpose ? Design Requirment Design Method
How
Space Scale: Small Type: double Slope Roof Column Grid: 1x1 Space Scale: Small Type: Multiple Wave Roof Column Grid: 4x3 Space Scale: Medium Type: corridor Connecting two housing Column Grid: 1x3 1x3 Space Scale: Big Type: Courtyard Column Grid: 5x3 5x3
Design Deduction
Space configuration
1 2 3 4 5 6 View Rest
【Site Location】
Section B Section C Jianye District Nanjing The Green Expo Park
Section D
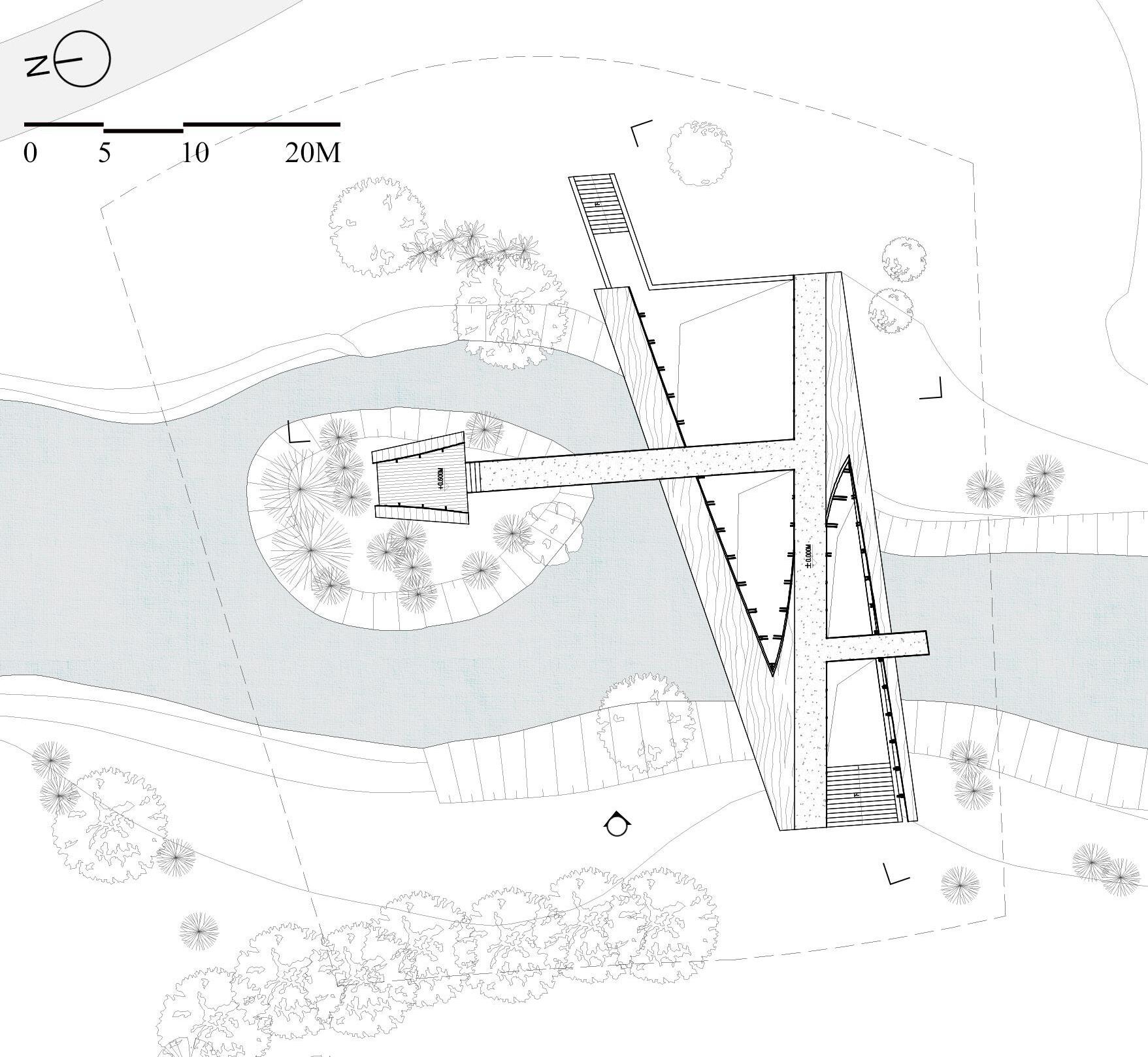
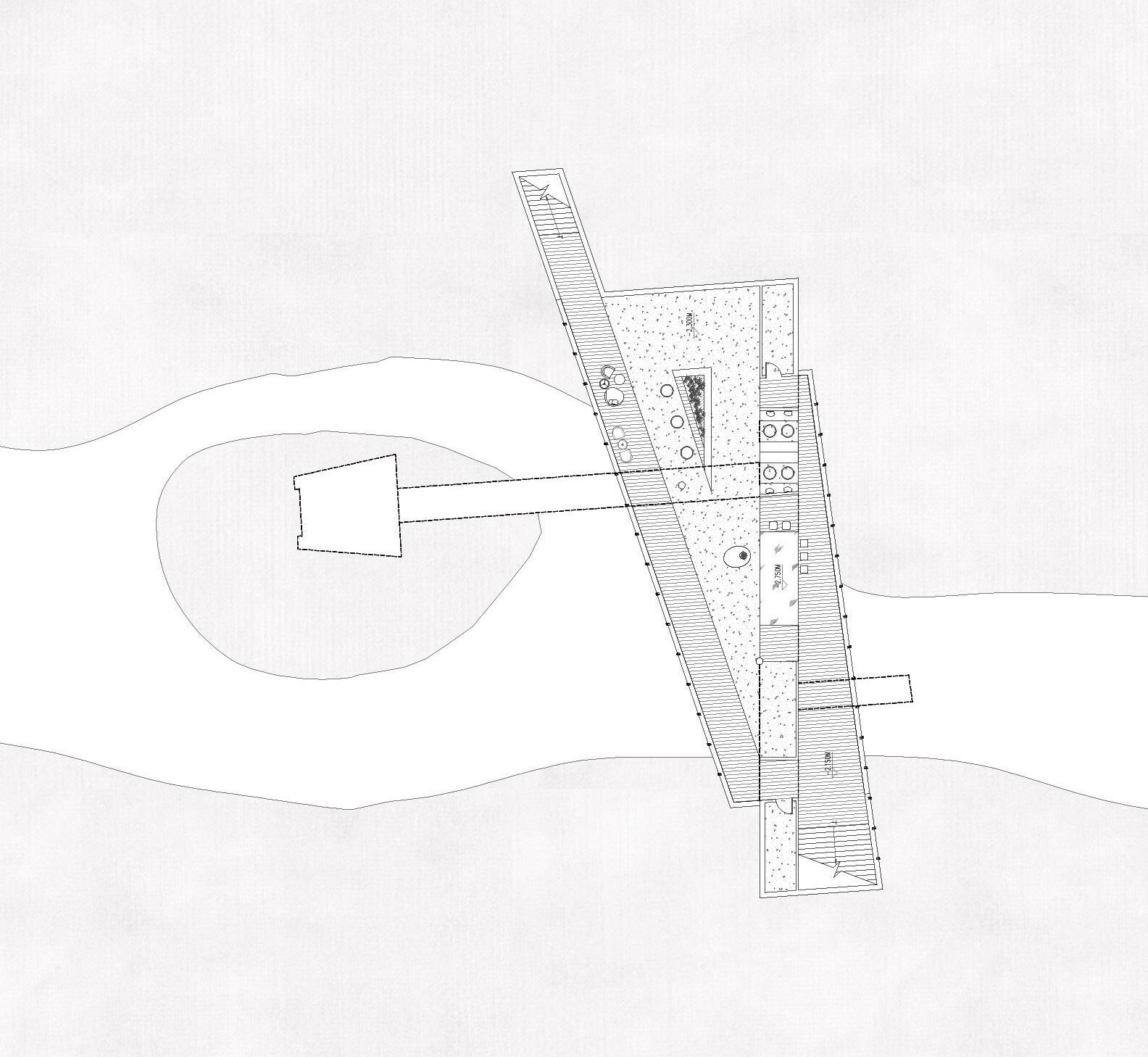
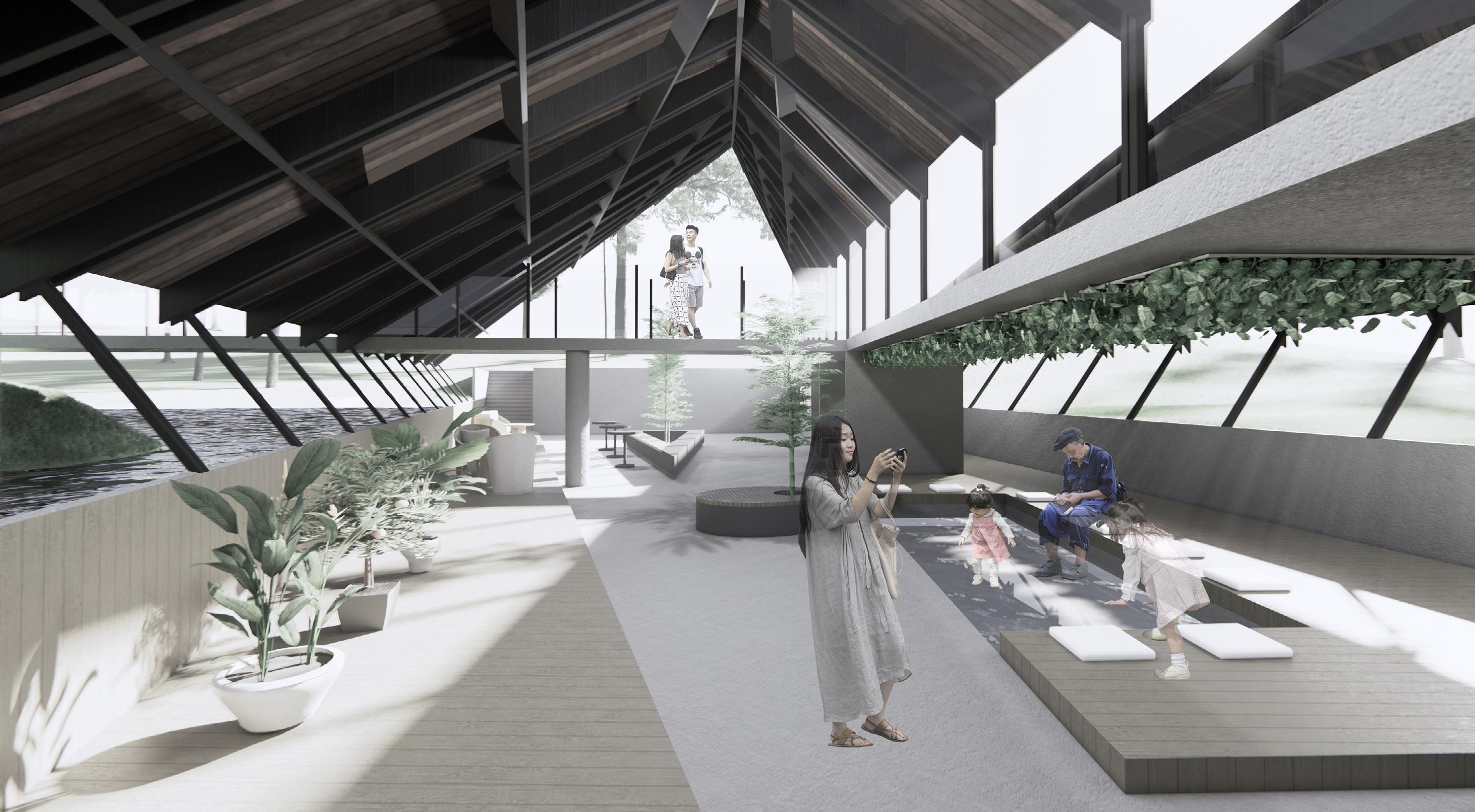
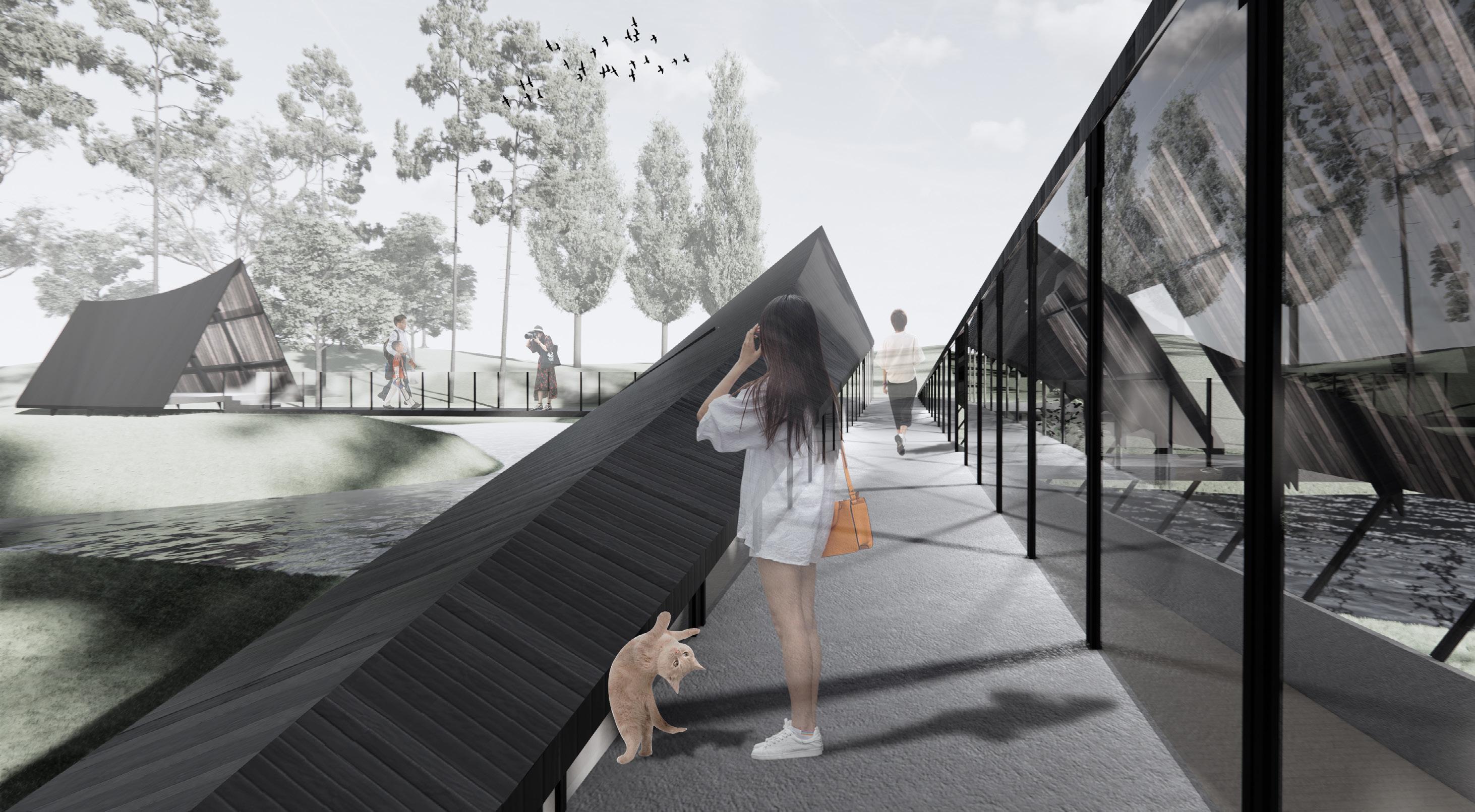
2 A 1 3 2 Ground Floor Plan -1 Floor Plan A A B B 1 Exhibition area 2 Equipment room 3 Recreation area 4 Water watching area 5 Bathroom 1 2 3 4 5 1 1 1 Pavilion 2 Bridge 3 House
The bridge house adopts a traditional wooden frame structure, I define the roof shape firstly, then the structure grid is followed the roof height to shape the gradual changes. One column supports two horizontal timber beams, intend to make the form more light, as like the roof floats above the river.

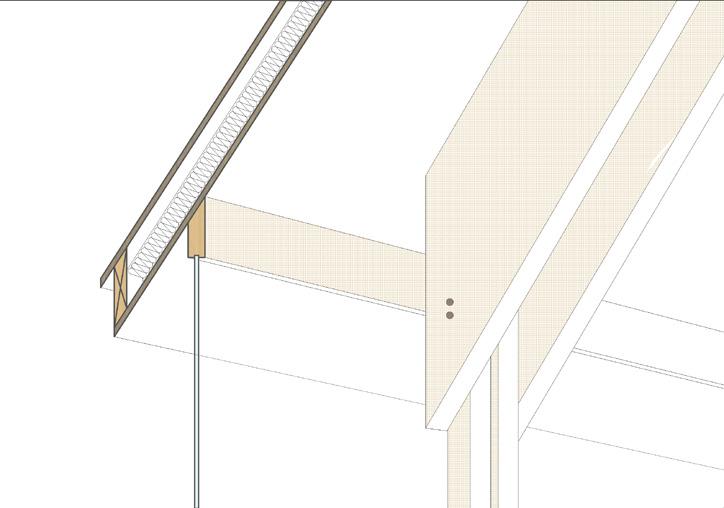
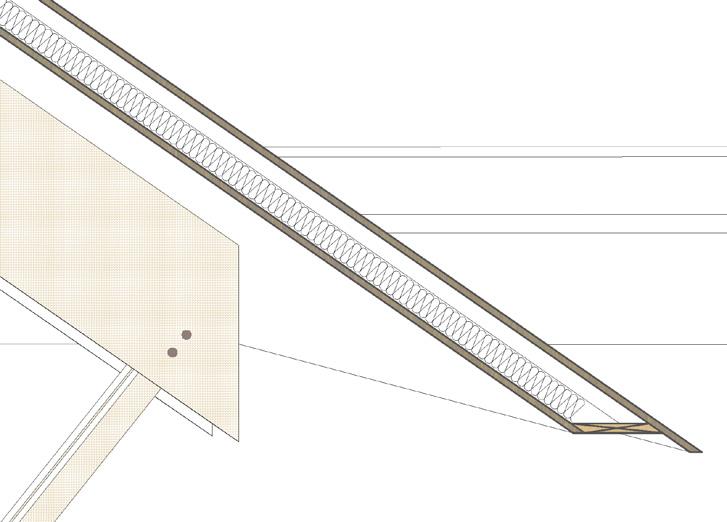
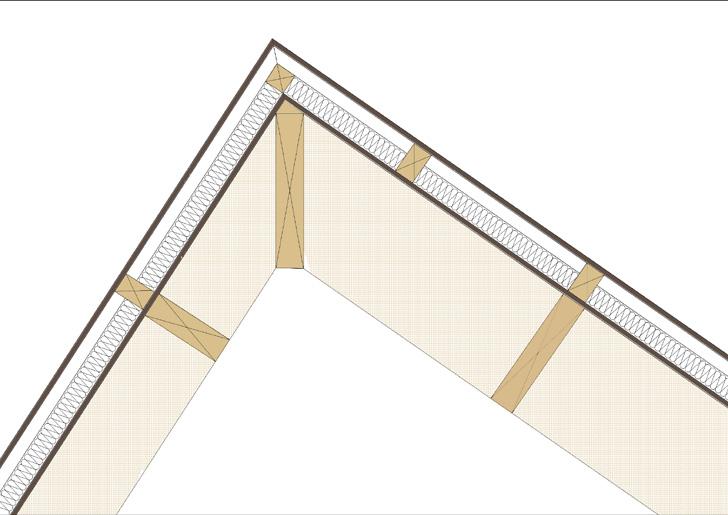
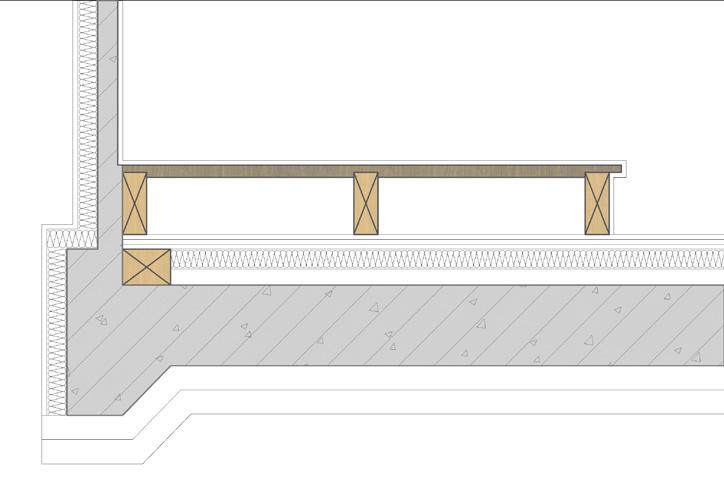

The indoor space is placed in the water, providing a new perspective for people to see the water.
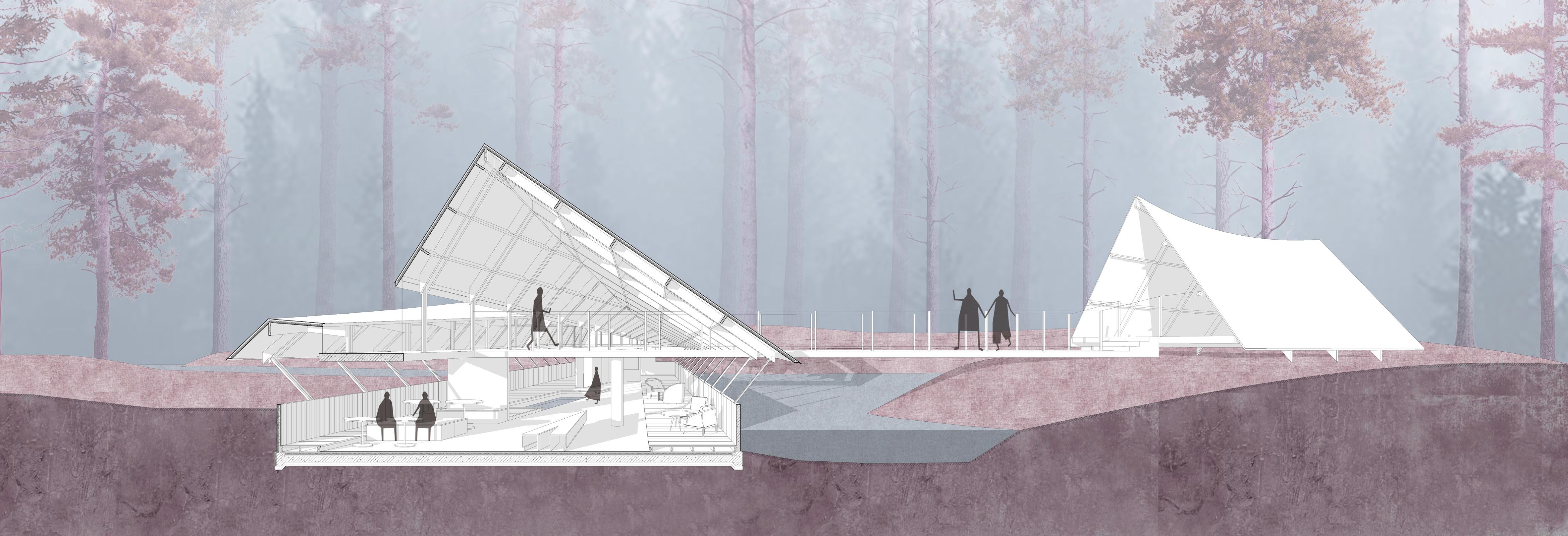
3 Elevation A
Detail 1 Detial 1 Detail 2 Detail 3 Detail 4 - Plywood 12mm - Plywood 30mm - Floor beam 60mmx155mm - Underfloor heating - Timber beam100mm, Thermal Rigid insulation 50mm - Concrete slab 200mm - Concrete sub-slab 60mm - Crushed stone 60mm - Plywood 30mm - Water proof layer 12mm - Timber beam 100mm, Air internal layer 50mm, Thermal Rigid insulation 50mm - Plywood 30mm - Plywood 30mm - Water proof layer 12mm - Rafter 100mm, Air internal layer 50mm, horizontal purlin 50mm x 100mm, Thermal Rigid insulation 50mm - Primary beam300mmx50mm Plywood 30mm Water proof layer 12mm Rafter 100mm, Air internal layer 50mm,Thermal Rigid insulation 50mm Detial 2 Detial 3 Detial 4
A-A
Section B-B Section perspective
Site Background



The Guangxu Emperor approved the opening of the Qinhuangdao trade port.
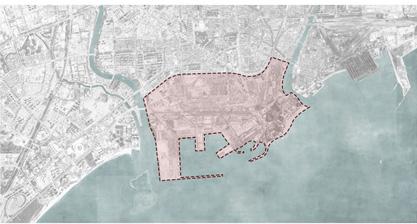
Kailuan Road was built, from the Nanshan Club in the south to the Triangle Garden in the north, it is the first cement road in the port area.
The urban area and port area of Qinhuangdao are bounded by the Fengjing Railway, both districts gradually develop in east or west direction.
02 Rebirth Of Seaside Factory
| New Citizen Activity Center
Academic & Individual Work-Architecture Project
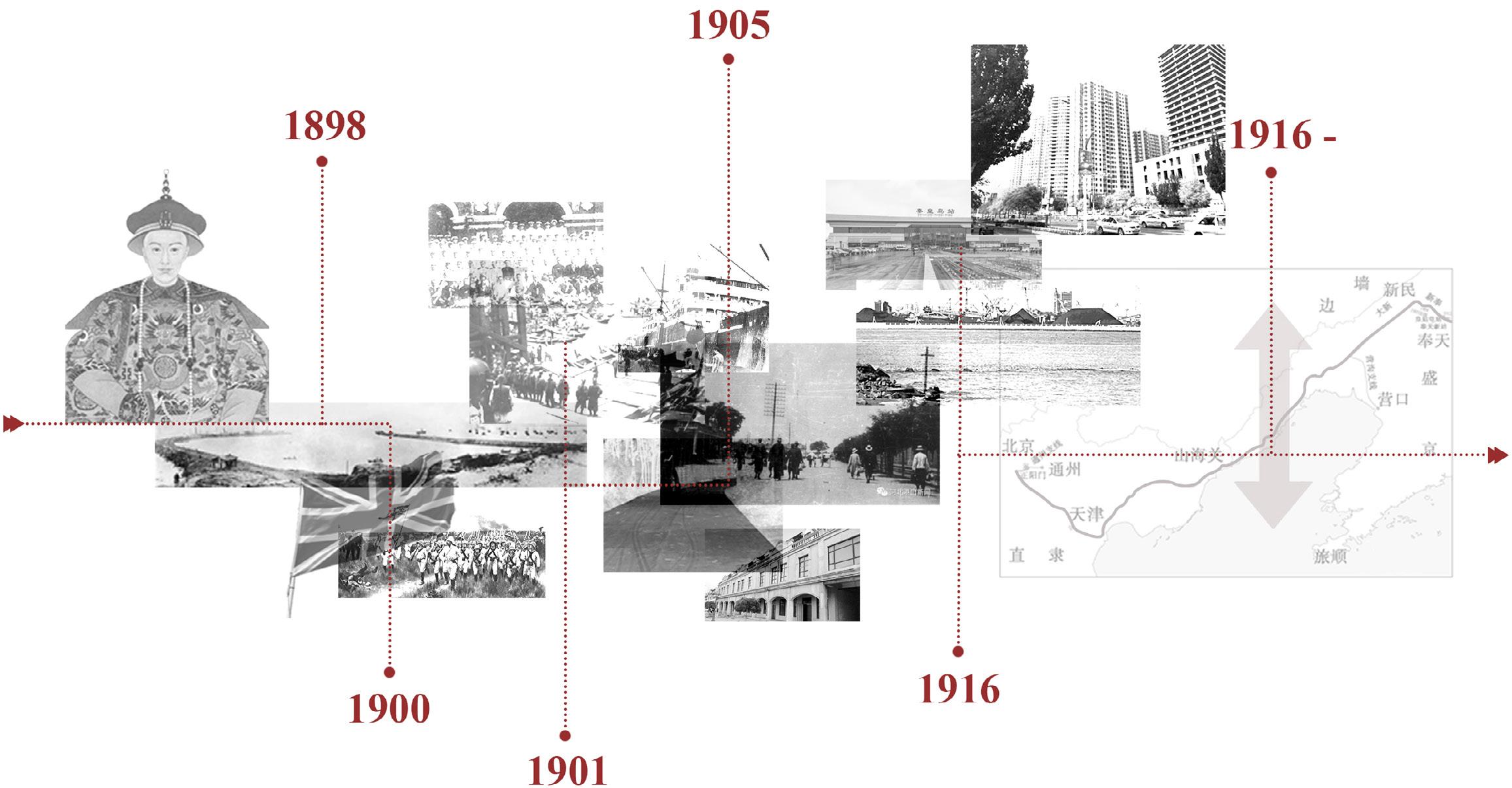
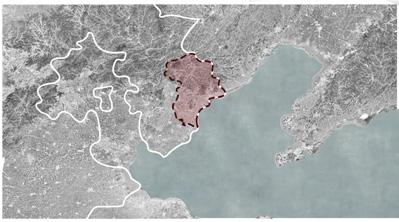
Date: 03/2019-06/2019(4th Year)
Instuctor: Wei Zhao(zhaow-03@163.com)
Location: Qinhuangdao, Hebei, China
The old factory building on the pier will be renovated, while preserving the original structure and space as much as possible. By placing new volumes above the original factory, the purpose is to give it a new identity. Sport and catering are two main themes, people can watch the sea and listen to the wind, enjoy the joy of life.
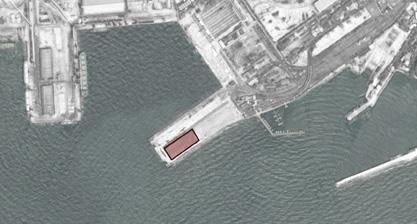
The original factory building.
Open part of the roof to serve as an atrium to leave spaces for the new building.
The British occupied the port of Qinhuangdao.
Customs was established and foreign trade was officially opened.
The Fengjing Railway was rerouted to Qinhuangdao and set up Qinhuangdao Station, dividing the city into two parts, north and south. The south is a port area, and the north gradually develops into an urban area.
The main urban area with many residential areas and the Xigang District with the port industrial site are across the road, the vitality of the area needs to be restimulated, the old factory represented by Storehouse A will no longer be just a factory, it will be transformed into a citizen activity center integrating sports, catering and other function, increasing the openness of the site, linking the indoor and outdoor
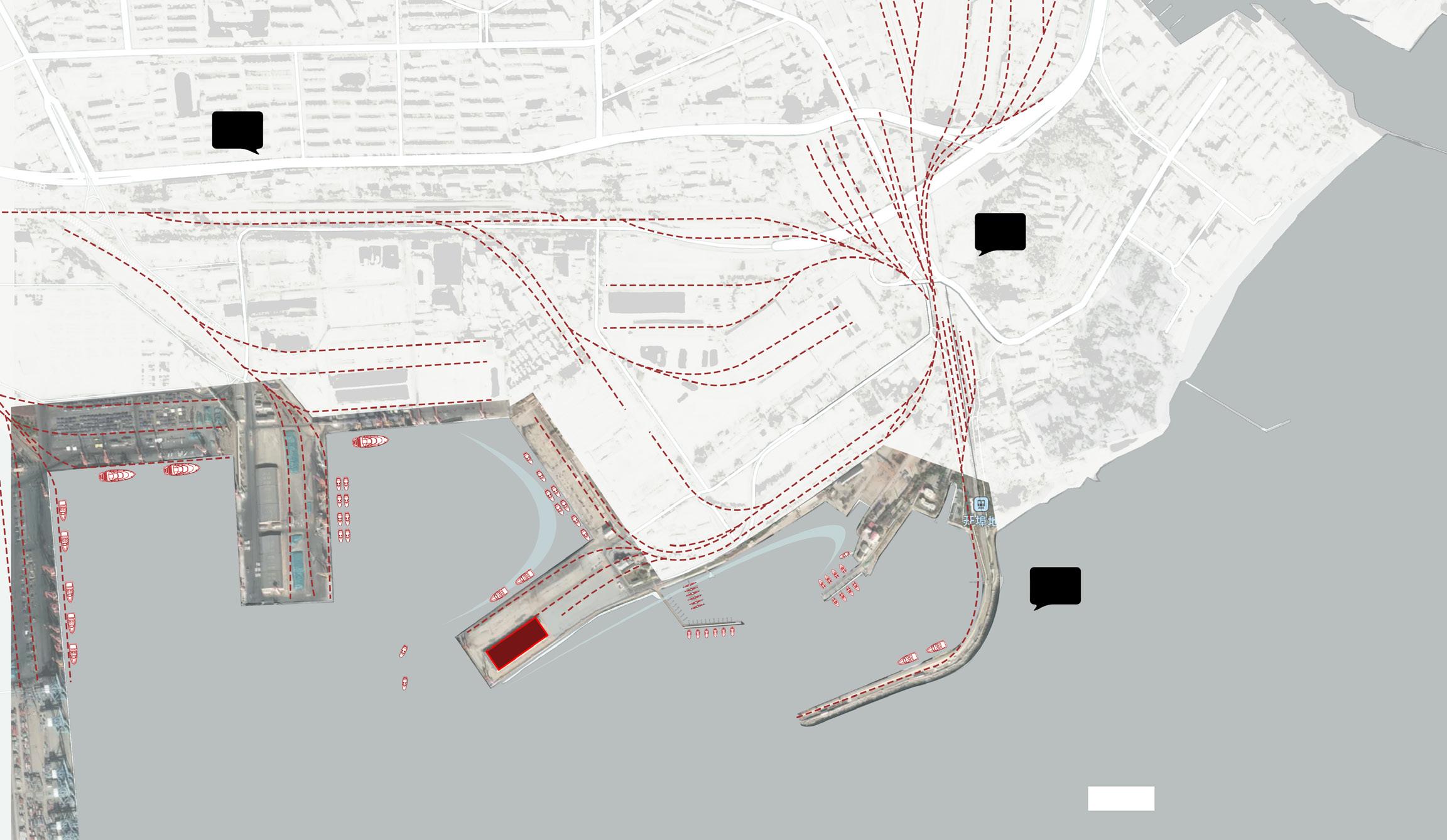
Physical Model
The project is located in Xigang District, which is bordered by the main urban area in the north and the Bohai Sea in the south, and the overall planning of the area integrates highdensity business and residence.
Located above Pier A, Storehouse A is an old factory building, originally used as a granary, with the renewal of regional planning, its positioning will also be changed. When the factory and port are combined, so the question is how to make the memory of this place revitalized through the renovation of the factory.
The relationship between the original frame structure of the factory and the roof.

Ramps connect lower and higher space.
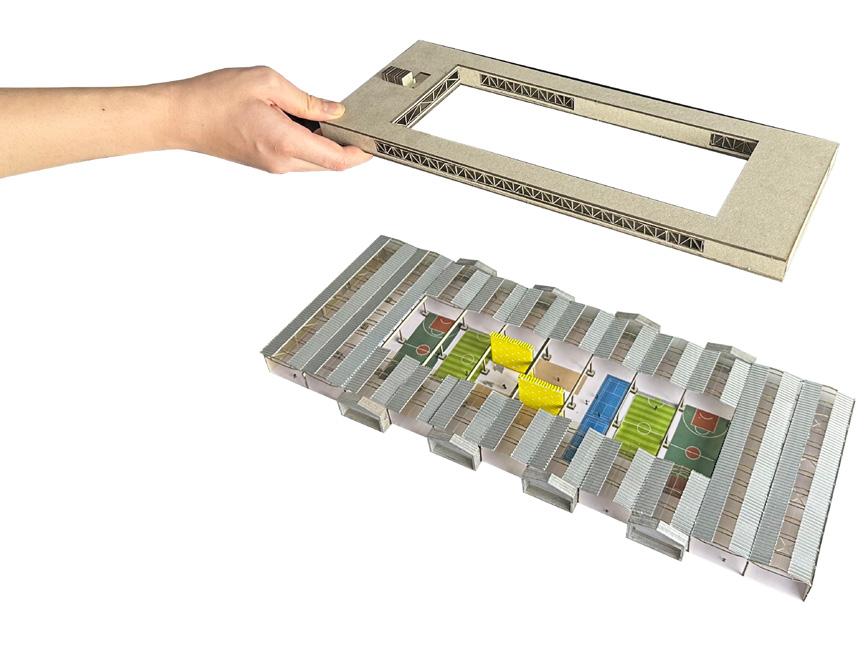

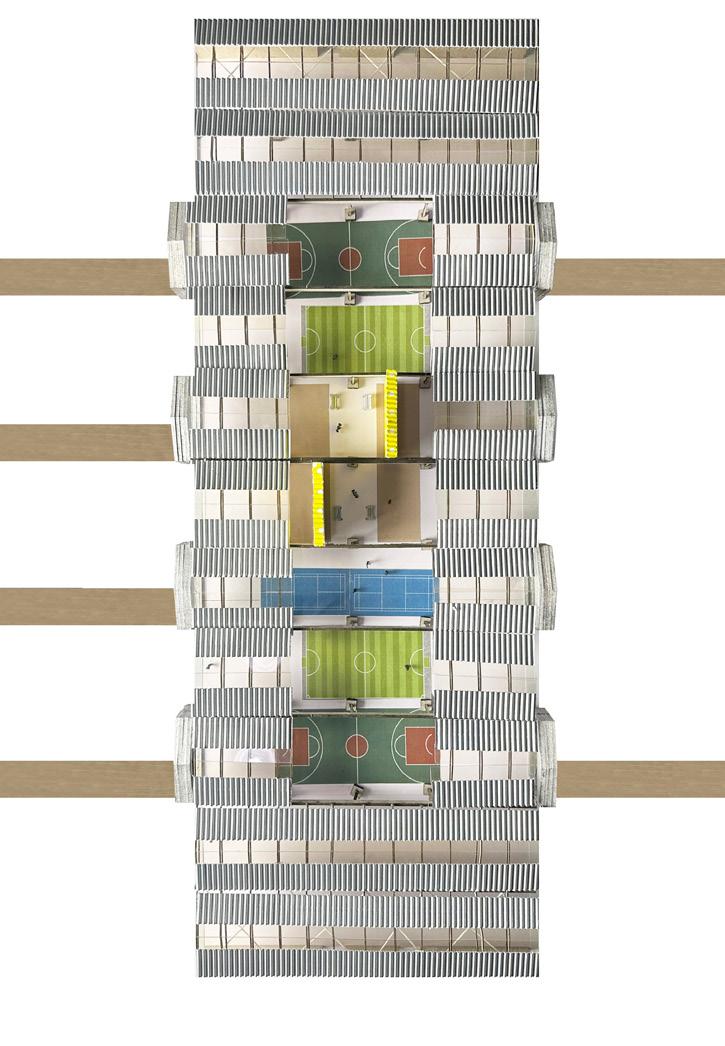
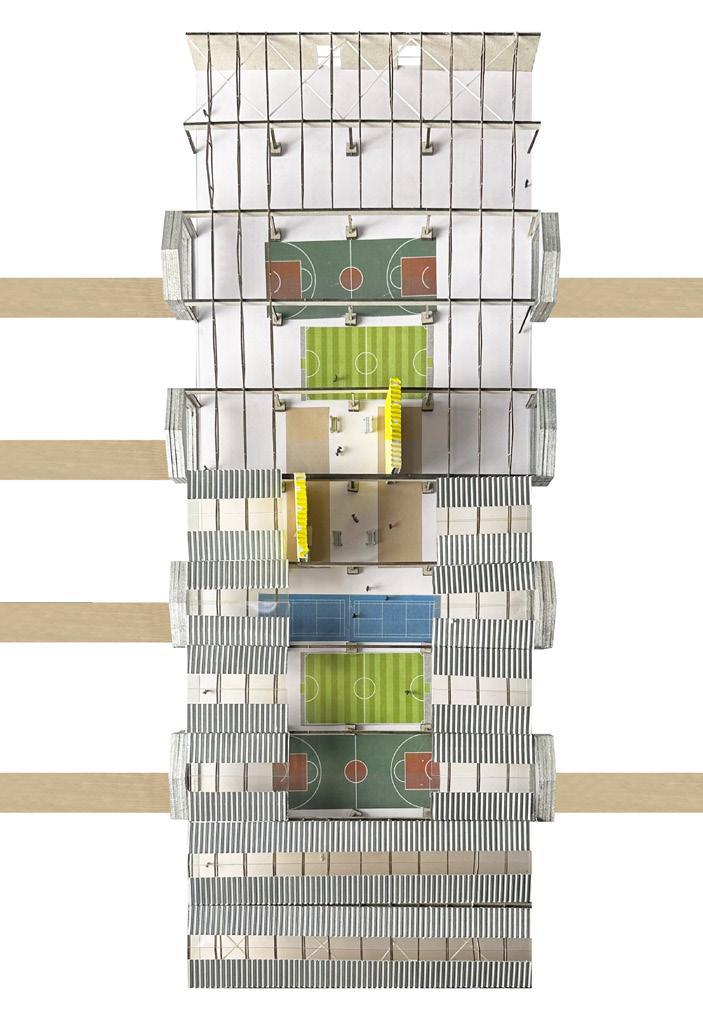
Factory covered with roofs. Adding a new volume.

4
Qinhuangdao, Hebei, China
Reconstruction Strategy
One Two Three
The addition of floor slabs to make use of the height of factory efficiently
A new volume is raised over the factory in order to look out the Bohai Sea.
Road Railway Harbour SITE
Pier A, West
West
Bohai sea Qinhuangdao,
Hebei, China
Port
Port District, Qinhuangdao
The new building follows the frame structure of the original factory building, with an extendable roof inserted on top to adjust to weather changes.
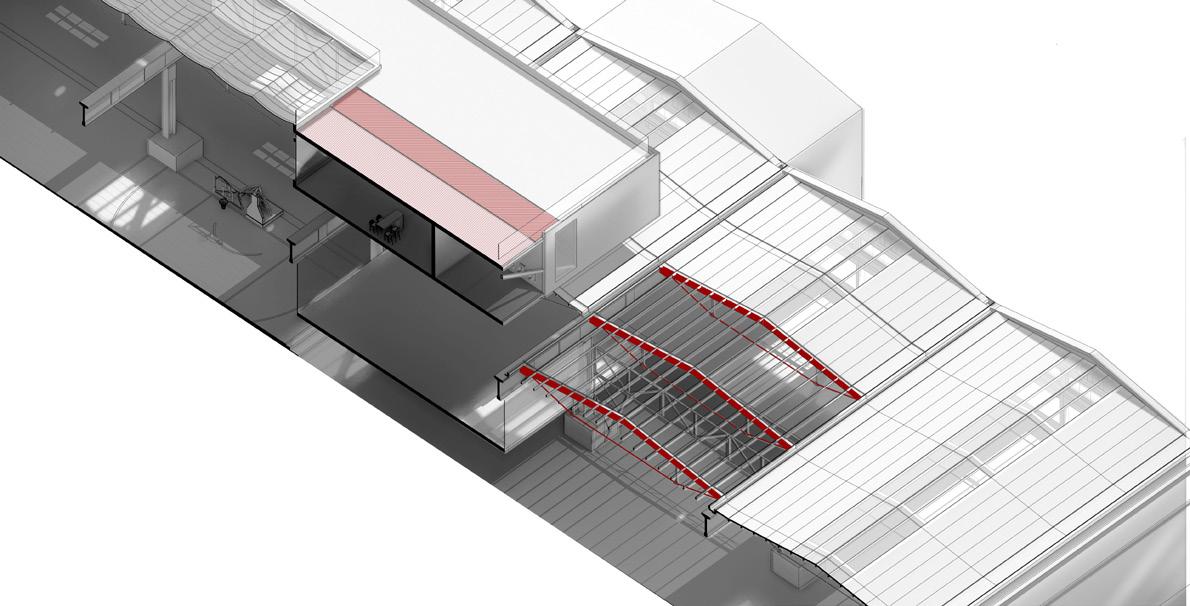

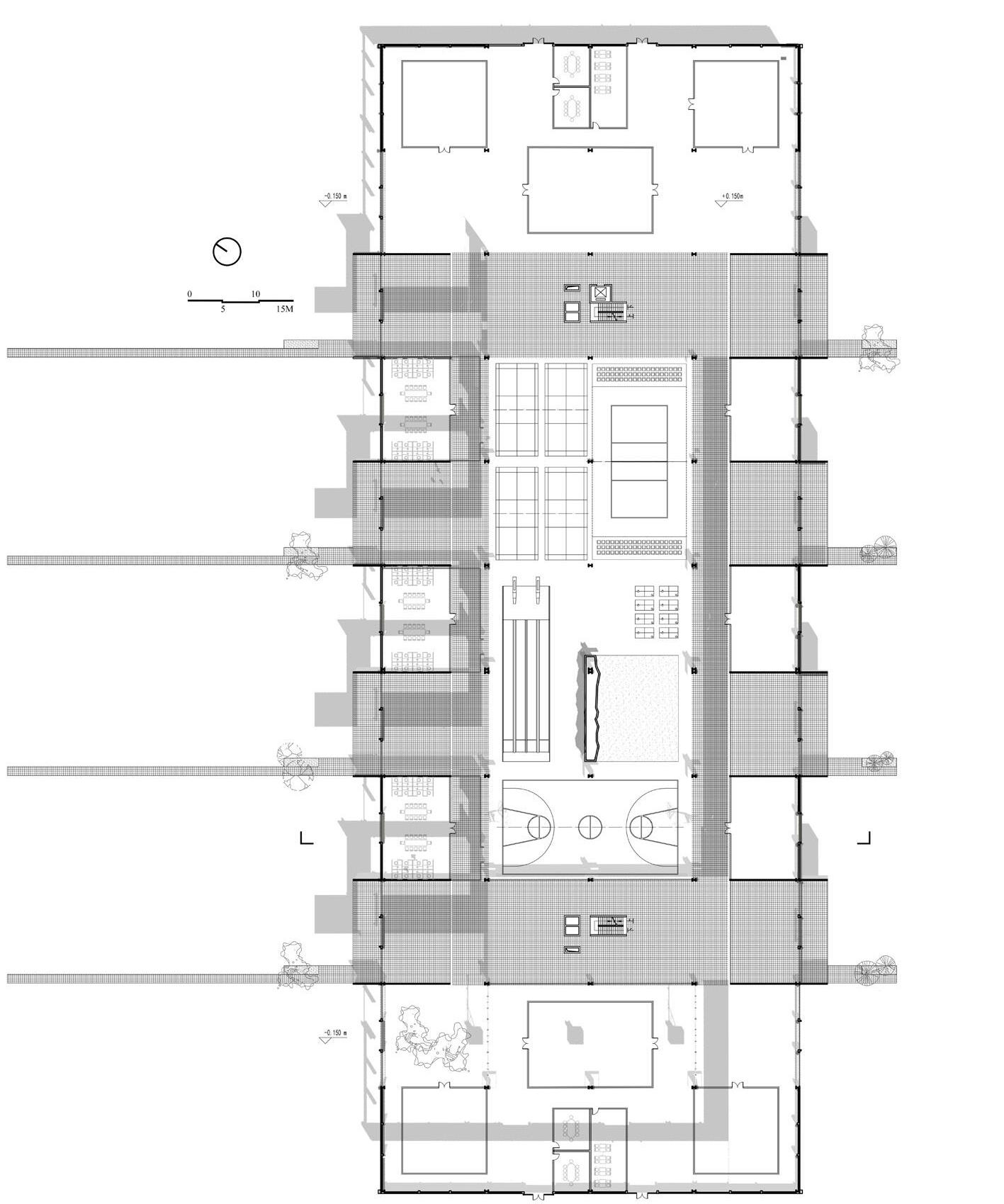
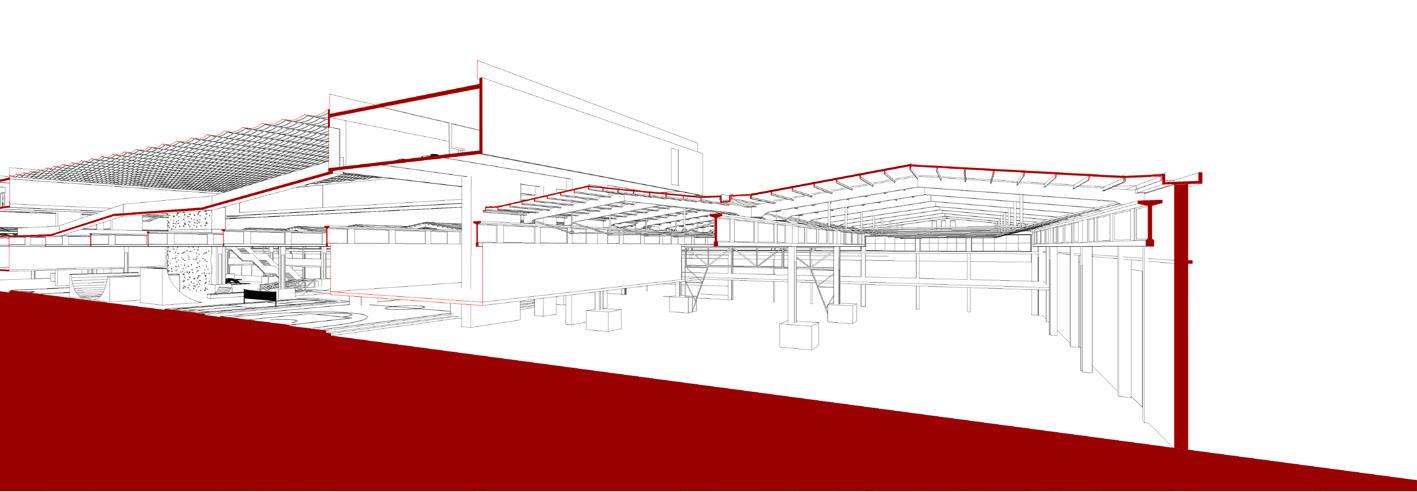
Newly constructed building and structure
According to the functional properties of the space, and the light and height of the structure, the center of the first floor becomes an open sports field for skateboarding, rock climbing and other sports programs.
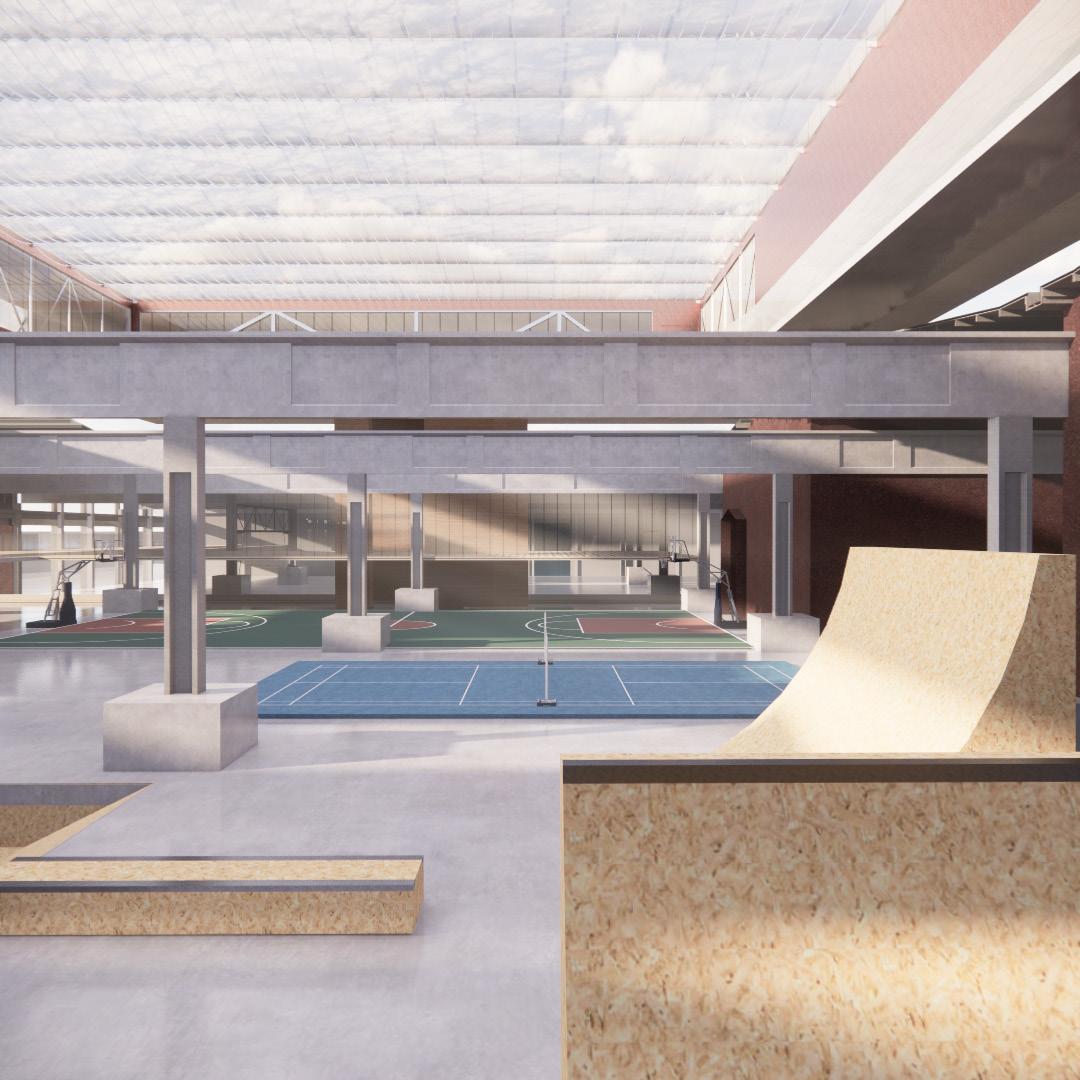
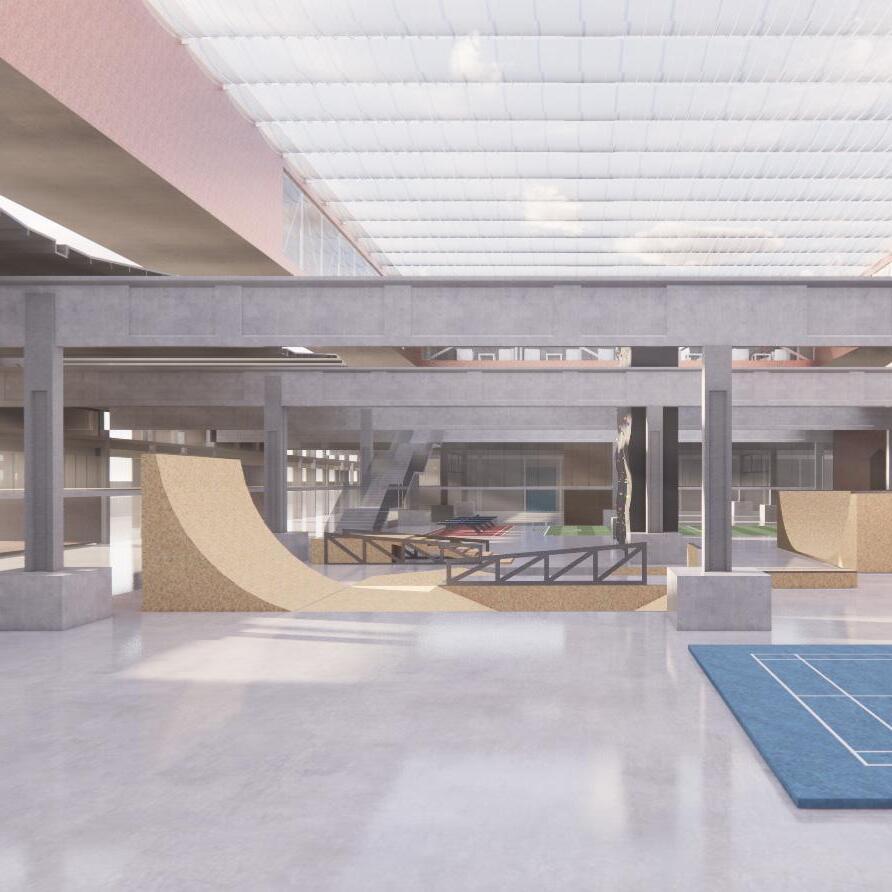

5 1 Original
factory and structure
1 Reception 2 Conference room 3 Office 4 Communication room 5 Aisle 6 Store 7 Badminton court 8 Tennis court 9 Skateboarding venue 10 Table tennis court 11 Rock climbing 12 Basketball court 2 3 4 5 6 7 8 10 9 11 12 1 2 3 4
Ground Floor Plan
Sports Field
Detail A A N
Section A-A
Top Floor Plan
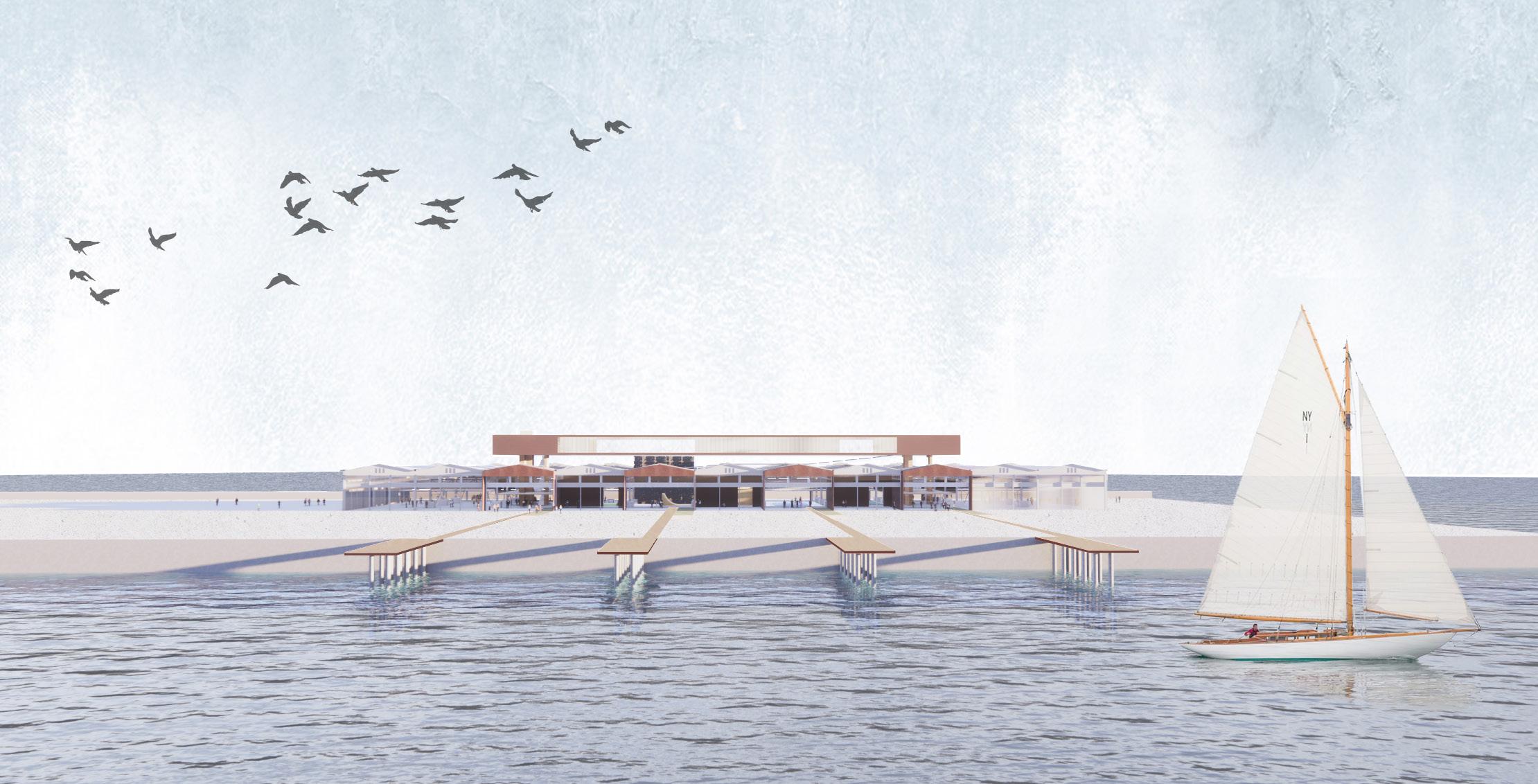
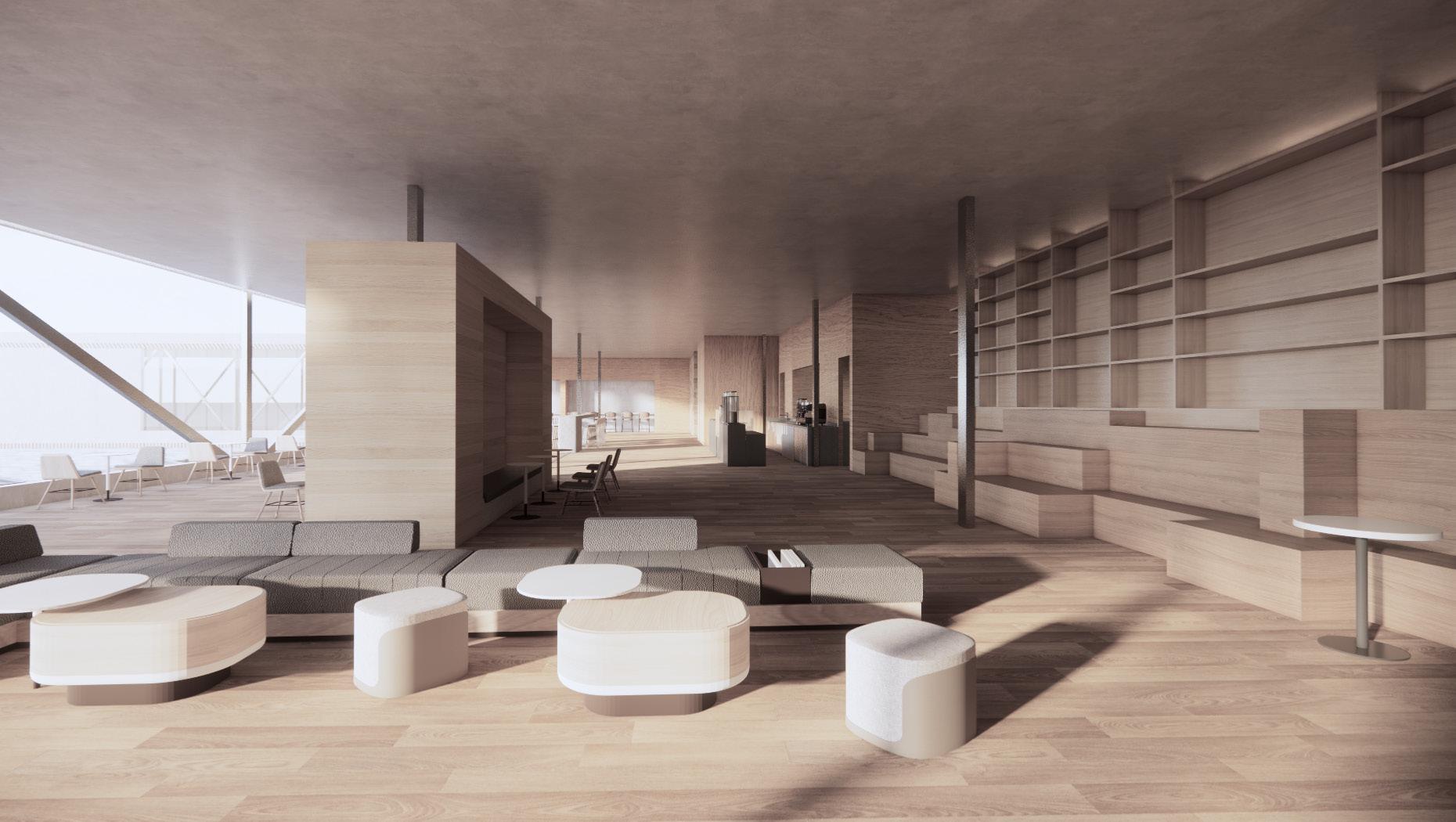
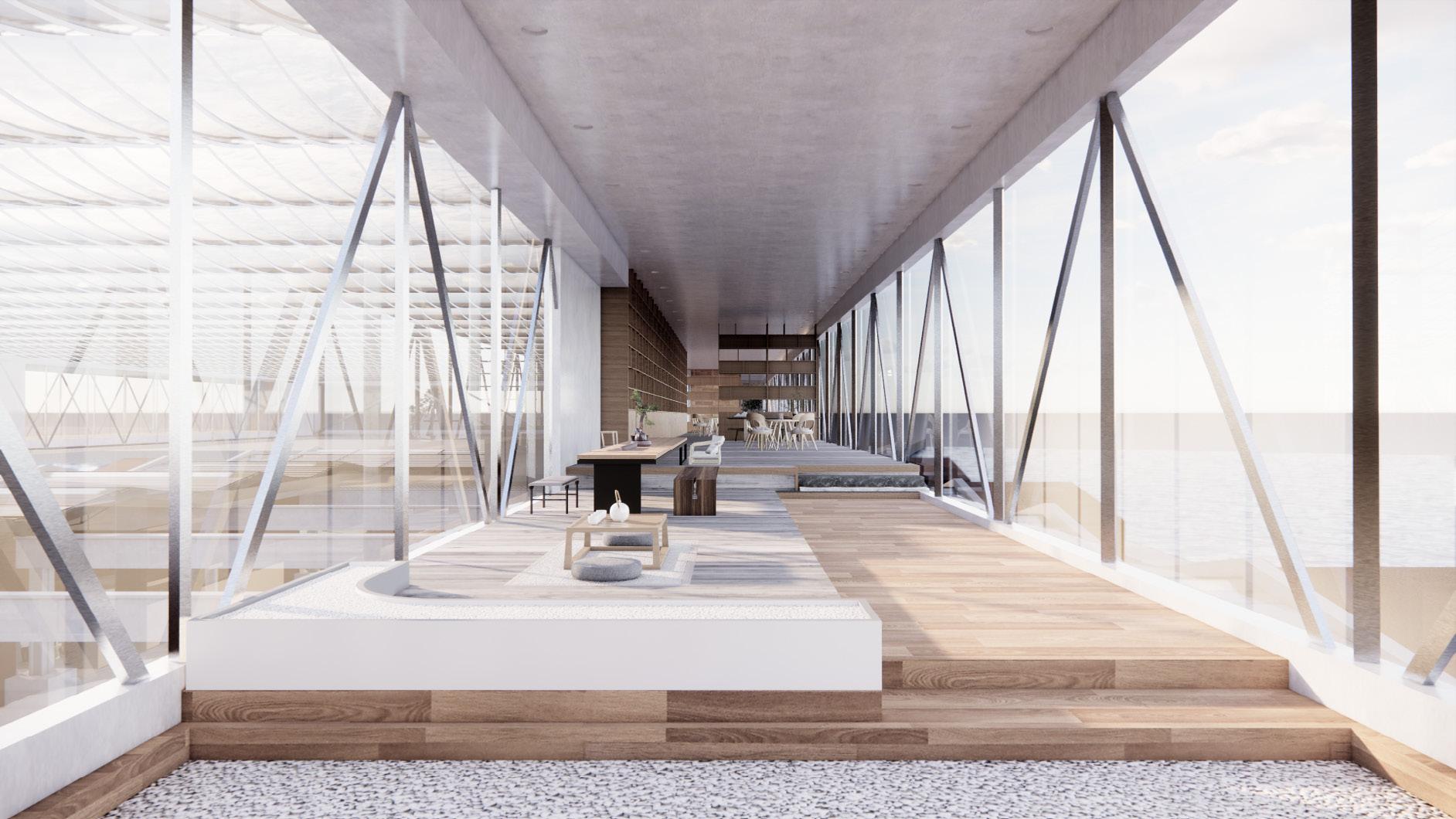

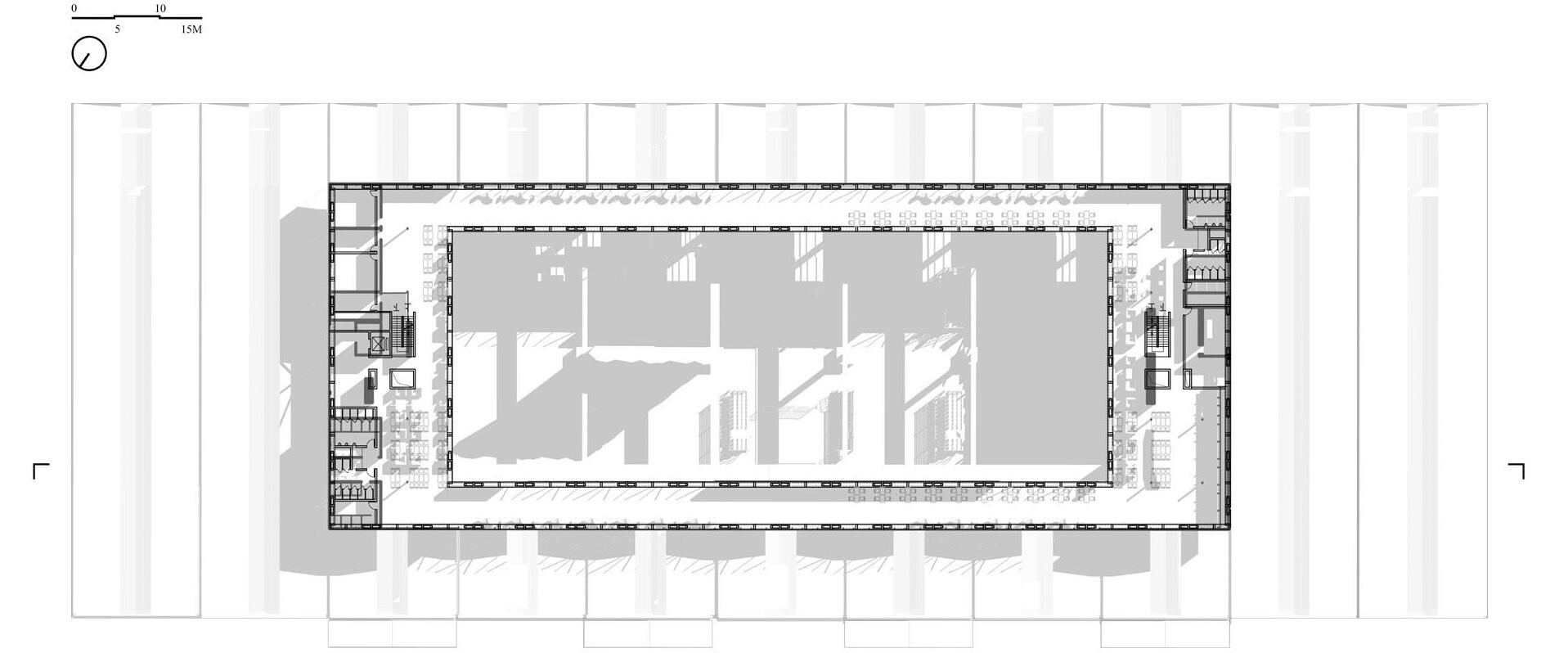
6
The vertical space of the site is connected by a long ramp, and the top floor provides a variety of dining and leisure spaces, according to the scale of different space needs and the consideration of the comprehensive environment.
Coffee shop
1 Restaurant 2 Tea room 3 Coffee shop 4 Bar
Tea room
B B 1 2 3 4 N
Section B-B
New Words For Old City
| Old Town Regeneration
Academic & Group Work-Architecture And Urban Design Project
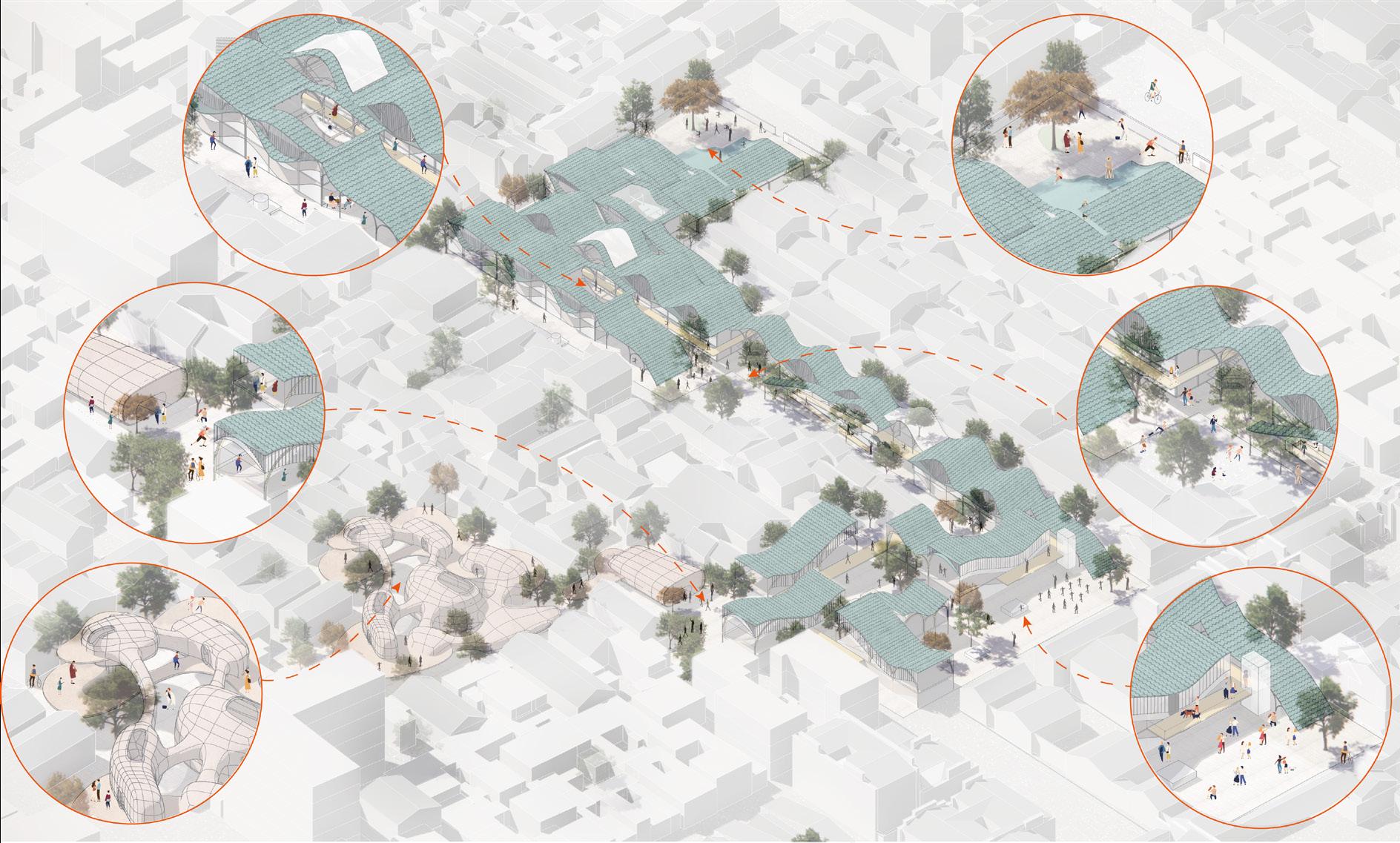
Date: 10/2018-12/2018(4th Year)
My Work: Concept design, Preliminary analysis, Model building, Drawing Instuctor: Hang Zhao(zhaohang@bjut.edu.cn)
Location: Nanjing, Jiangsu,China
The ancient capital city of six dynasties has been in urban regeneration progress, yet Pingshijie District was left behind. The dilapidated area served as a foil to the nearby renovated neighborhood, and the government felt the urgency to renovate it as well.
We tend to stimulate the vitality into the city by creating a commercial block that merges youth hotel, market plazas and immerse drama theater together.
When Nanjing was the economic center of the Ming Dynasty, the old town south was already the most prosperous central area, and many official residences and private mansions were settled there.
Location Analysis (illustrated by Liu xinyue)
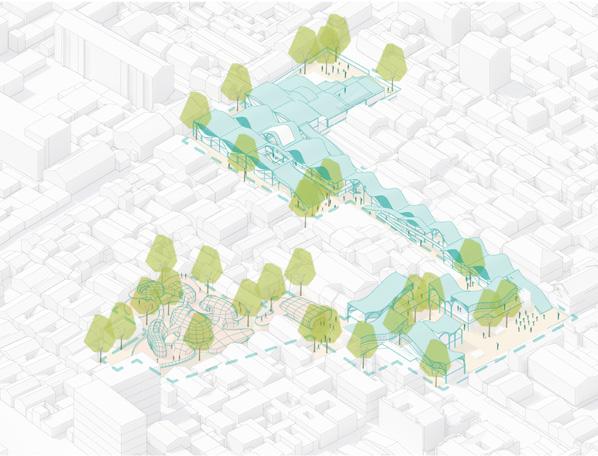
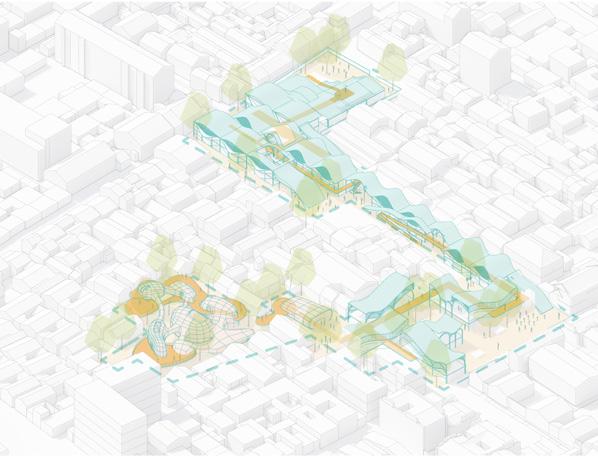
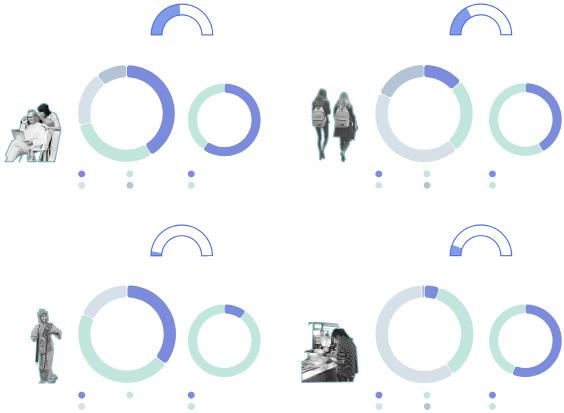
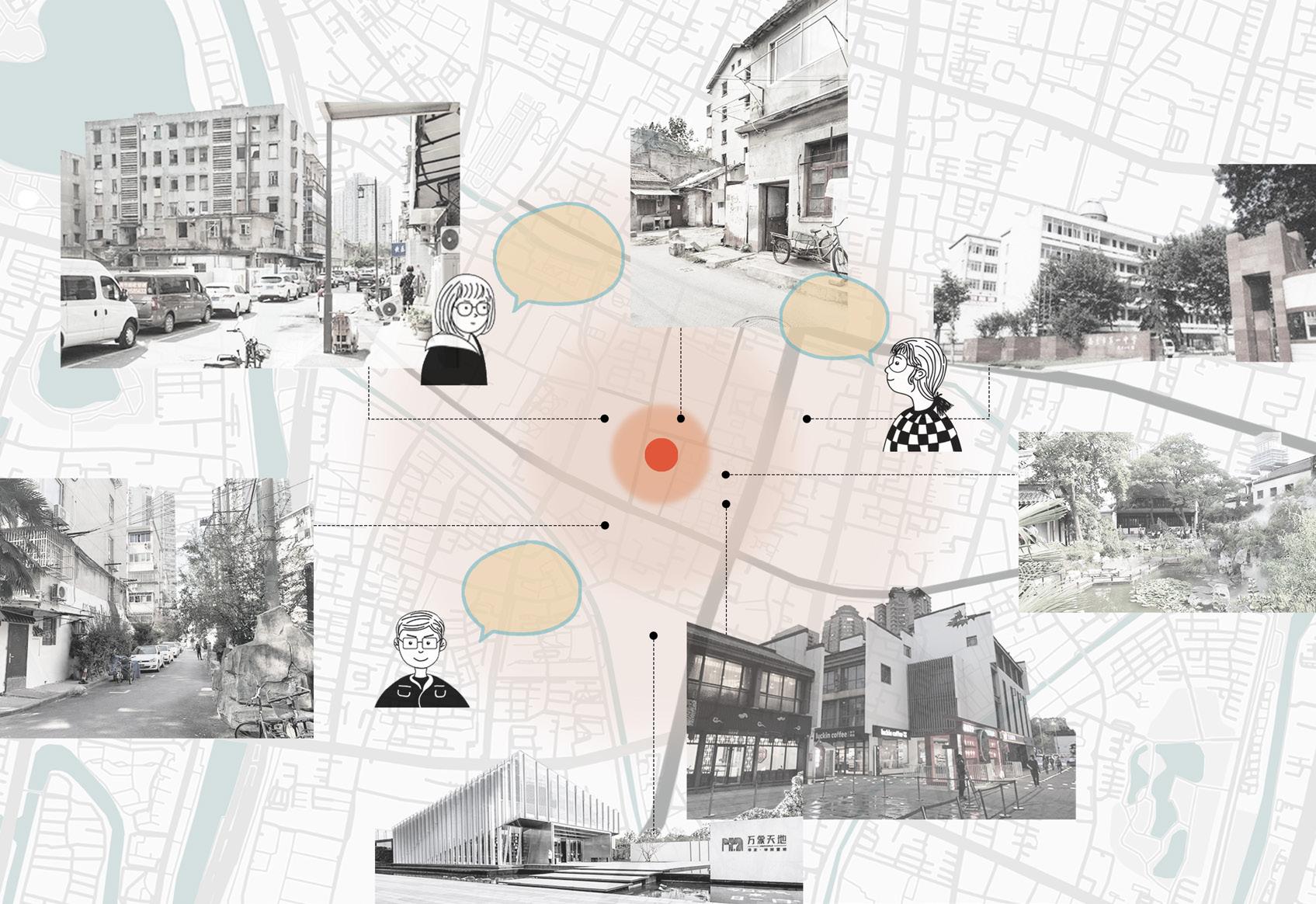
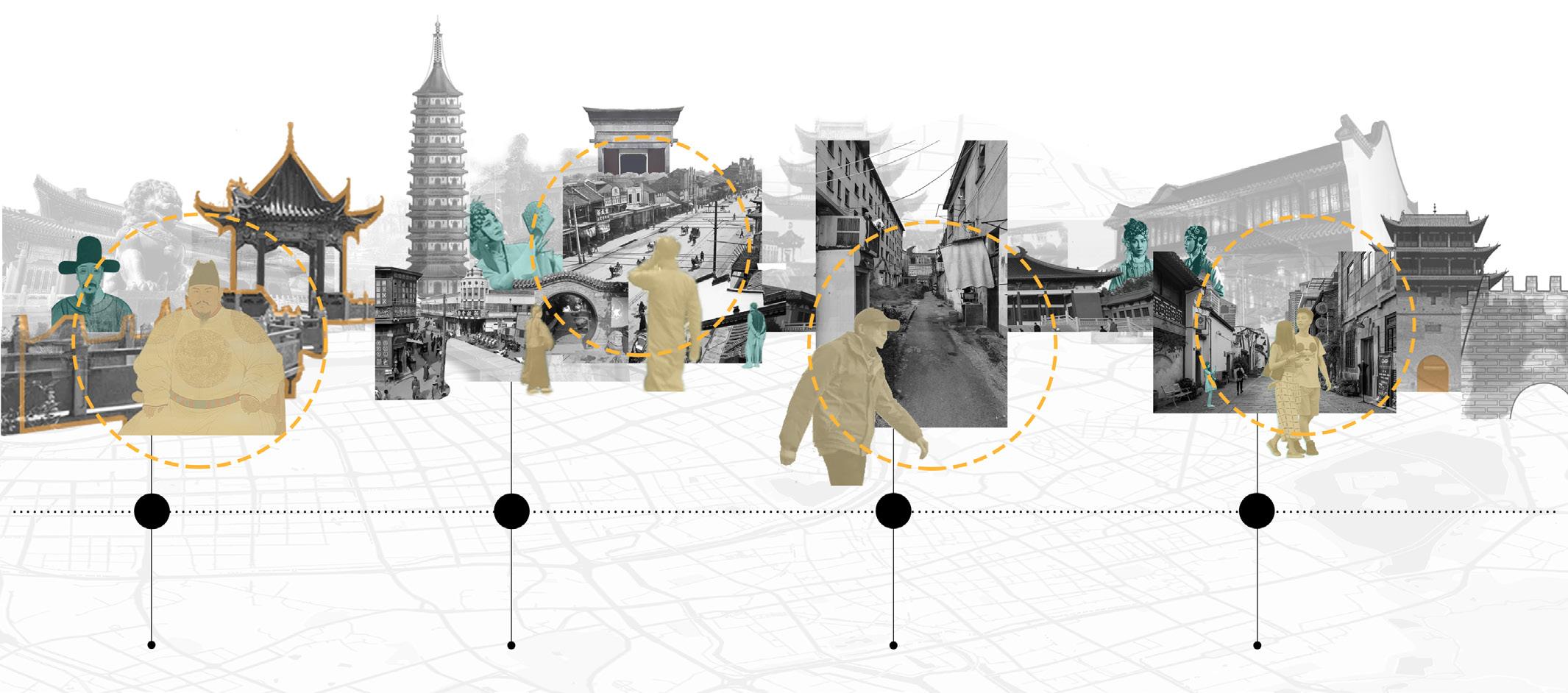
The project site is bordered by the Pingshi street in the west, the Daban Lane in the east, and the old town houses in the north and south, which is a site closely integrated with Nanjing folk customs.
According to the characteristics of the site, we set up the entry and exit, design axes of the project, based on which we plan three thematic spaces: hotel, commercial market and immersive theater, and select some spaces as important nodes of the design.

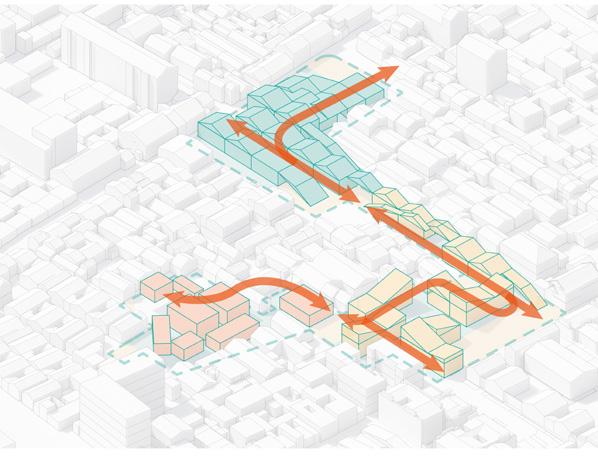
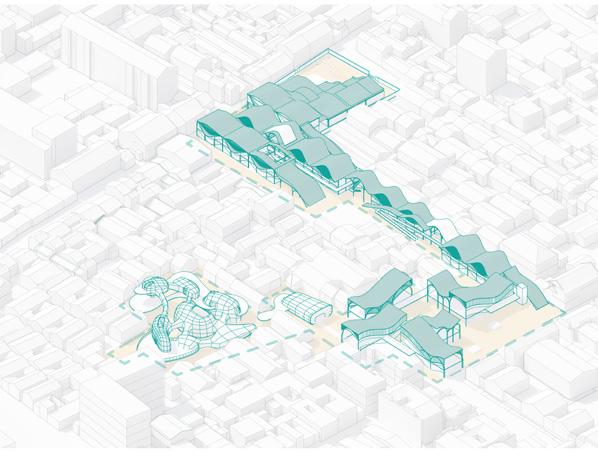
New Shed- Roof Landscape of Old Town South (illustrated by Luo Szu-Han)
Crowd Analysis (illustrated by Liu xinyue)
After the end of the Qing Dynasty, the old town south gradually became an area dominated by civilians, forming an exclusive living circle.
xinyue)
02 Mass & Connection
With the development of the new urban area, the once prosperous old town south has become a dilapidated "urban village", which looks out of place compared to the modern main urban district.
According to the plan, the old town south will be built as a leisure district with the functions of opera performance, special lodging and intangible heritage display,
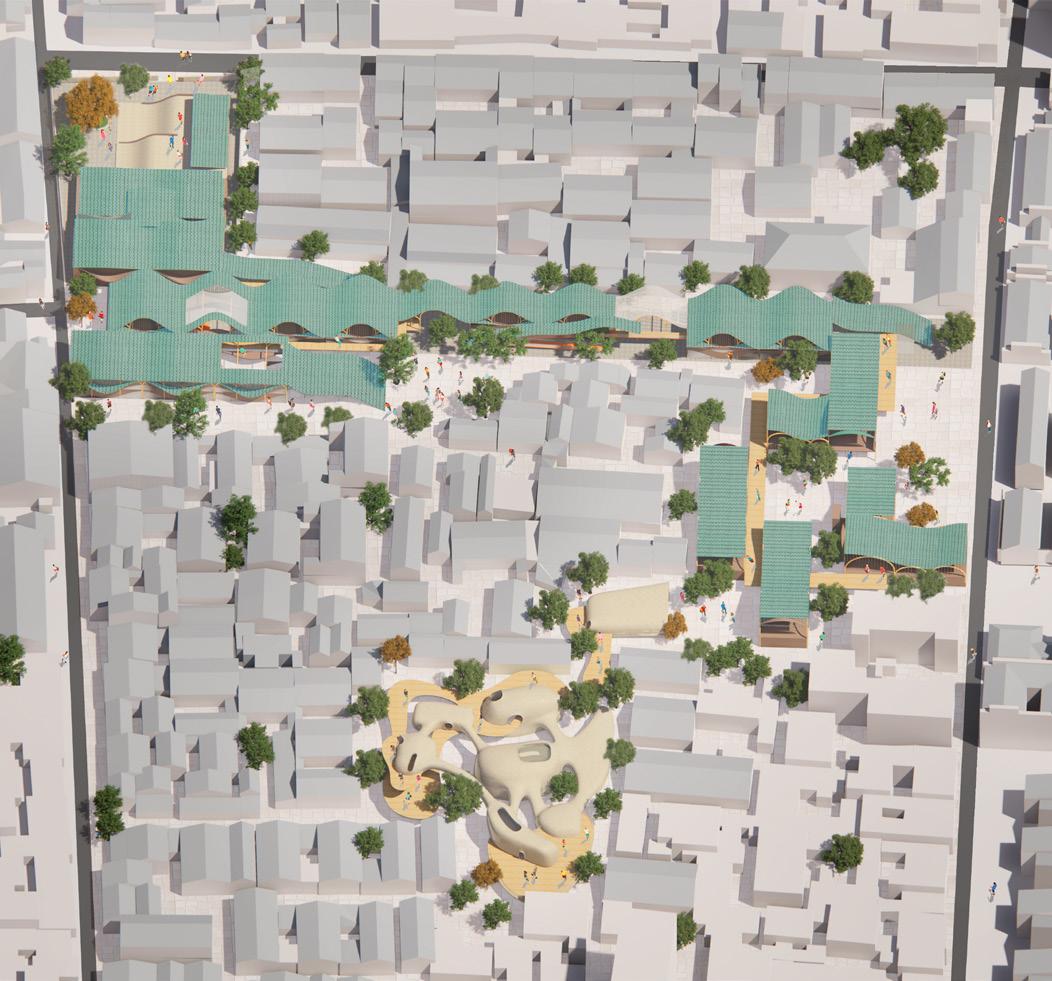
Nanjing, as the ancient capital of the Six Dynasties, has a long history and culture. Pingshi Street in the south of the old city is an old street with a thousand-year history.
According to the plan, the area will be transformed into a historical and cultural leisure district with the positioning of old brands, special restaurants and cultural tourism.
03 Roof
04 Columns & Gratings
After researching the project and the surrounding sites, we summarized the potential users of the site. The design is intended to provide a venue for local residents, tourists, theater lovers and tradesmen.
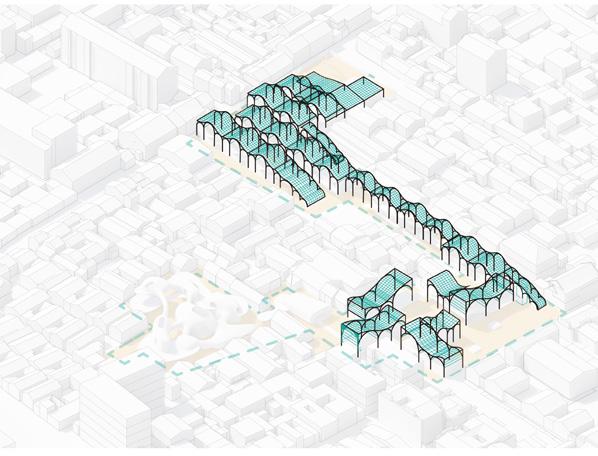
Each part being both independent and connected, having different attributes of privacy or openness, attracting different people, thus stimulating the regional vitality of the old south town of the city and continuing its millennium glory.
05 Courtyards & Activities
06 Internal Traffics
7 10% %0 % 35% %95 4 % 5 6 %
03
Timeline
Site History
(illustrated by Liu
Proportion: 48% Requirements: place of activity Proportion: 35% Requirements: Place of leisure activities and accommodation. Proportion: 5% Requirements: space to watch shows Proportion: 12% Requirements: Place to promote the traditional culture of Nanjing over 60 years 40-60 years 20-40 years 0-20 years Man Woman over 60 years 40-60 years 20-40 years 0-20 years Man Woman over 60 years 40-60 years Man over 60 years 40-60 years Man 48% 35% 5% 12% 10 % 41 3 % %66 18 54% 40% %06 181% 136% 4 8 % %534 %85 42% 182% 356% %164 Residents Theater Lovers Tourist Building generation & Isometric View (illustrated by Luo Szu-Han)
focusing on the unique culture of Nanjing.
01 Entrance Spaces
20-40 years Woman 20-40 years 0-20 years Woman · Taicang Lane Residence · Comment Street Residence · Nanjing First High School · Xinanli Commercial District · Garden District · Wanxiangtiandi Commercial District · Nanjing Folklore Museum "There are many traditional houses located in the old streets and alleys Nanjing "There are combination of the new city and the old city." "There are many people living and Ag here ShengzhouRoad Zhongshan South Road Comment Street Daban Lane LingzhuangLane SITE Qinhuai River Mochou Lake Park tradesman C14 C19 C20 C21
The site is roughly divided into three parts, the northern part is the hotel, the middle part is the market, and the southern part is the theater.
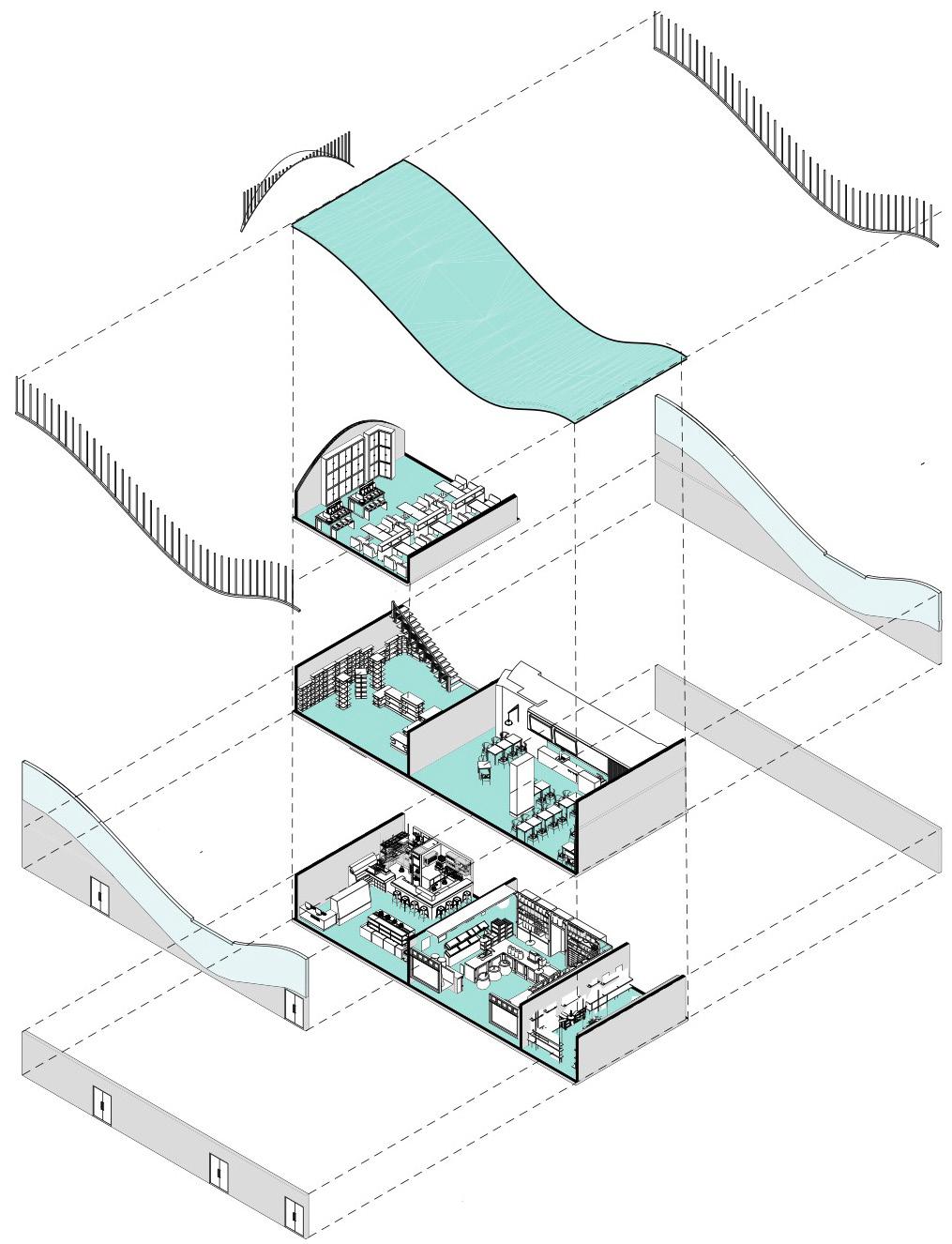
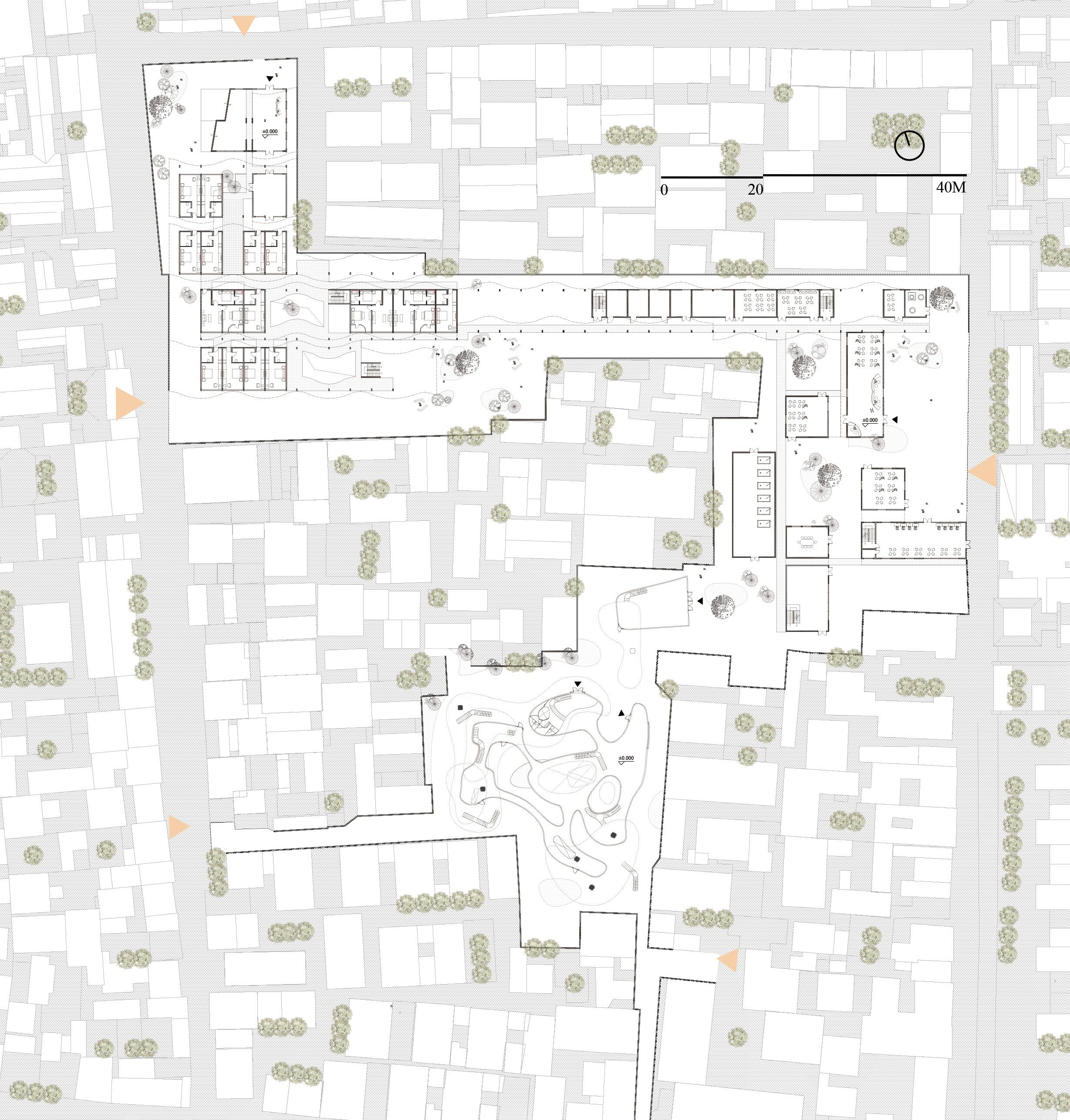
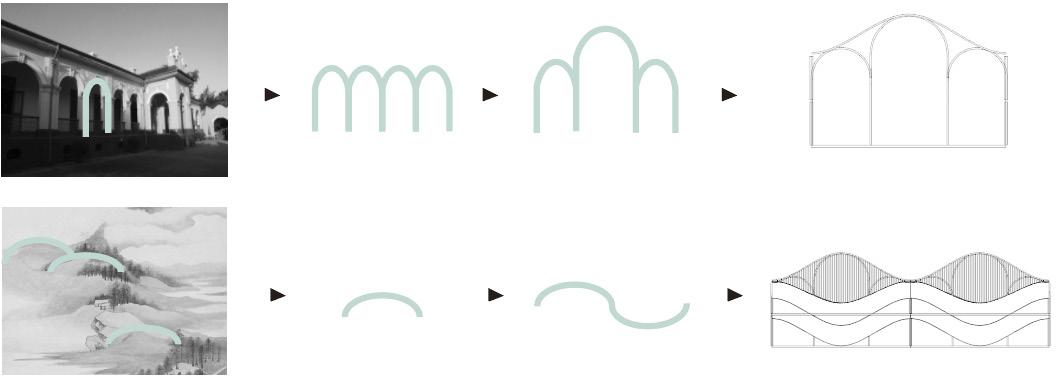
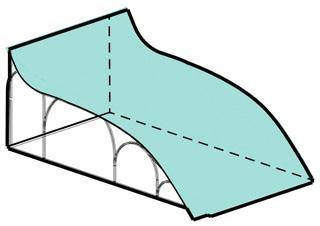
The arched columns and wavy roofs transformed from the landscape and traditional architecture of Nanjing became a design language for this project.
The single unit with 4m*8m sides is the basic module of the hotel and market, which is arranged in combination according to different functions and spaces.
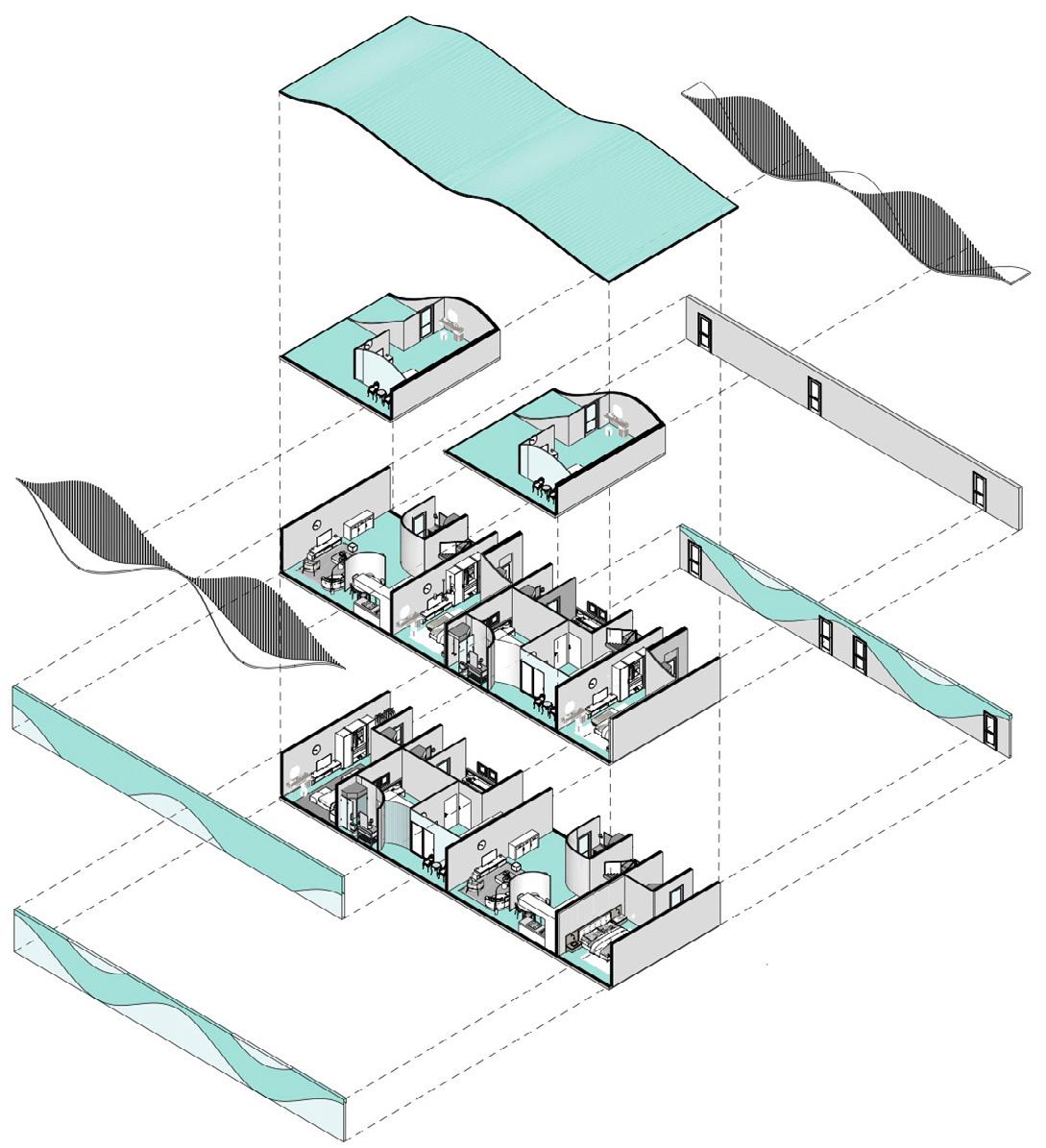
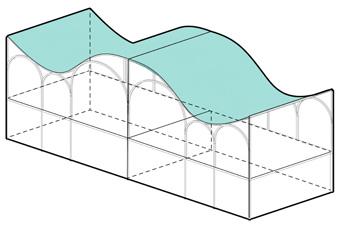
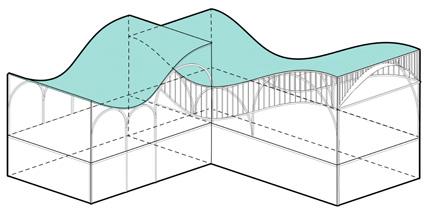
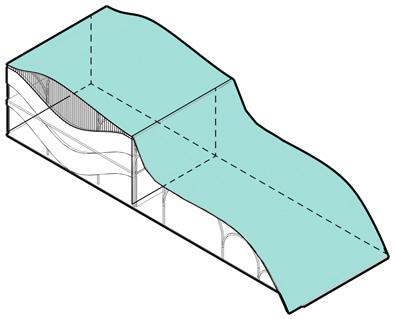
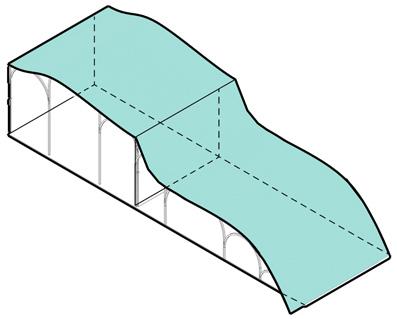
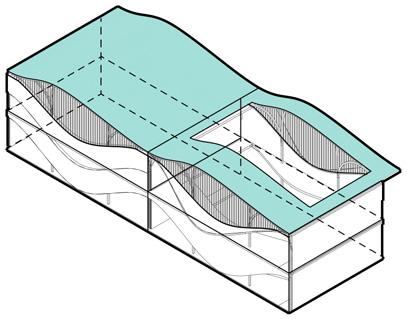
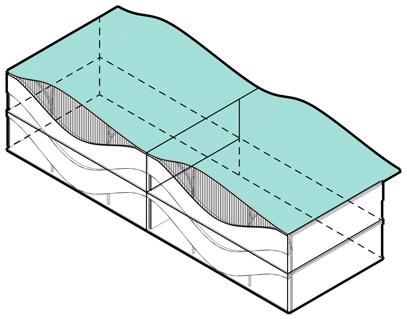
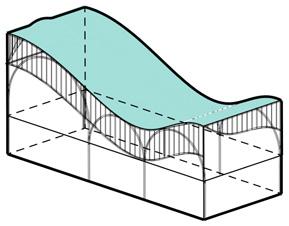
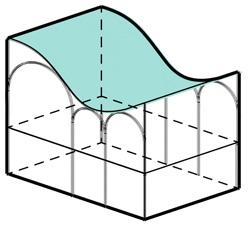
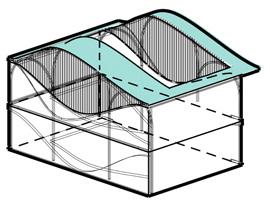
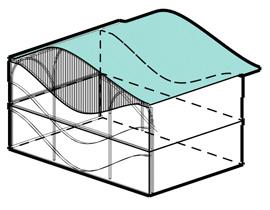
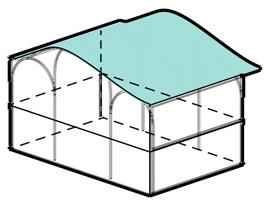
8 1 Hostel lobby 2 Rooms 3 Atrium 4 Storage room 5 Washroom 6 Restaurant back kitchen 7 Restaurant 8 Fair 9 Theater 8 9
Typology Analysis & Space Combination (illustrated by Wang Yibing)
Explosive View
Unit Unit Combination
First Floor Plan (illustrated by Liu Xinyue)
Unit Combination
7 [ Market ] 7 7 4 4 5 5 3 2 2 1 1
[ Hotel ] Explosive View N
Unit
Based on the famous script The Nanke Dream, the architectural form is extracted from ant cave, and the corresponding spaces and flow lines are set up according to the important events experienced by the main character of the story, a bar, an entrance space and an exit space, as well as five theater spaces, which are interconnected , people between reality and dream world.
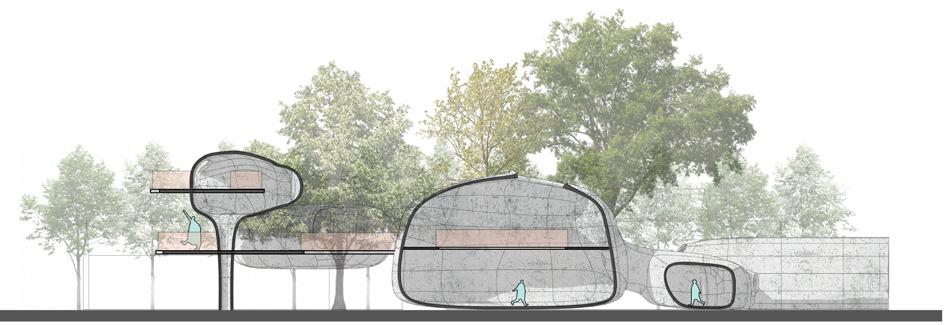
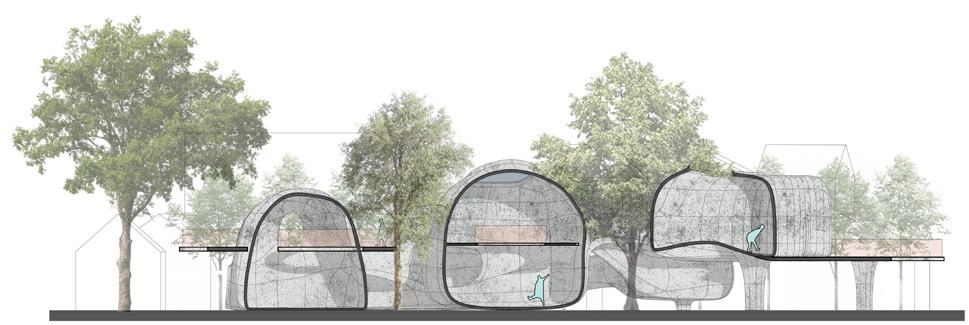
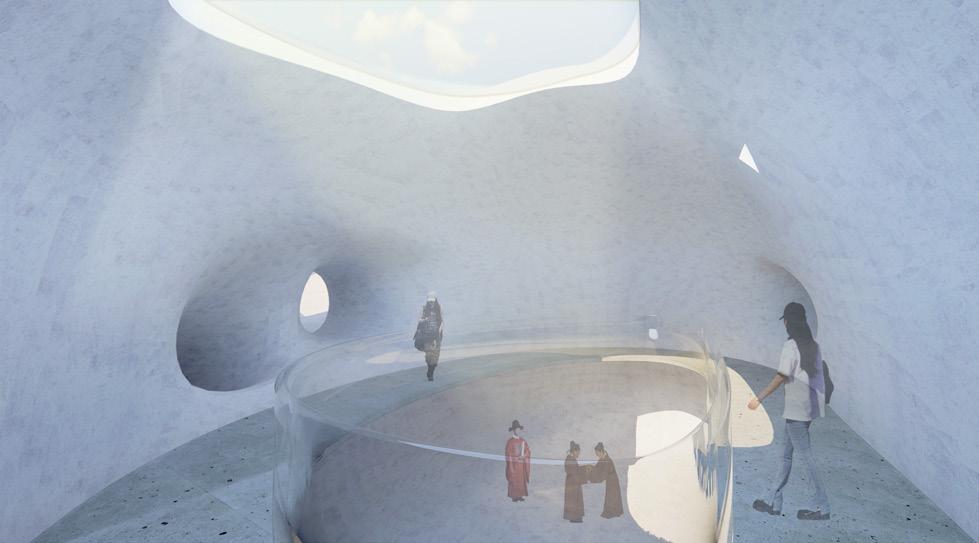
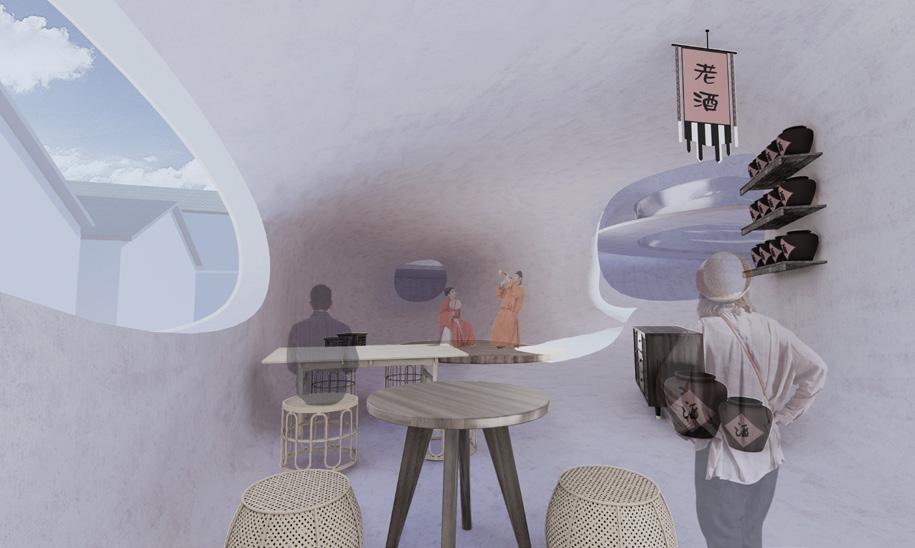
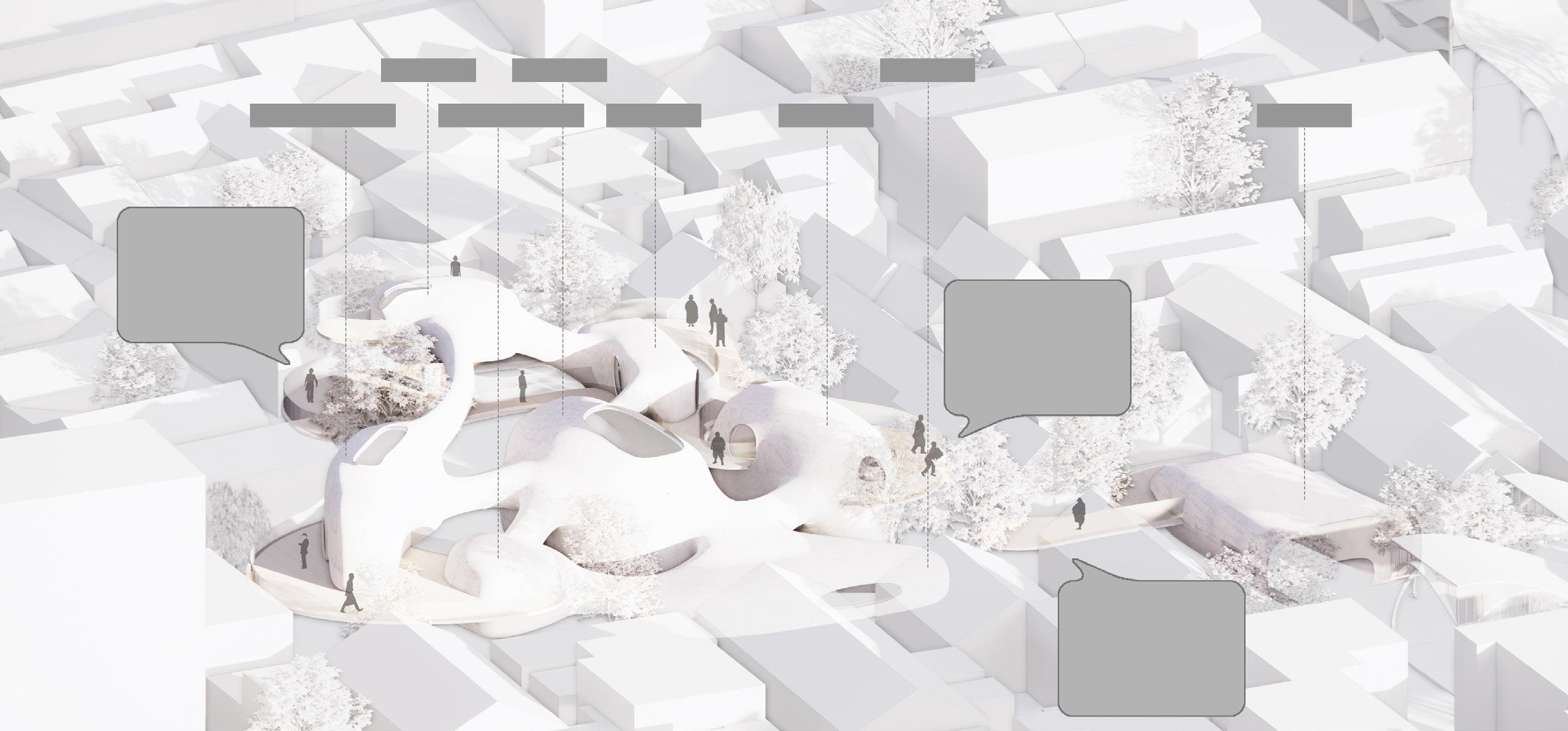

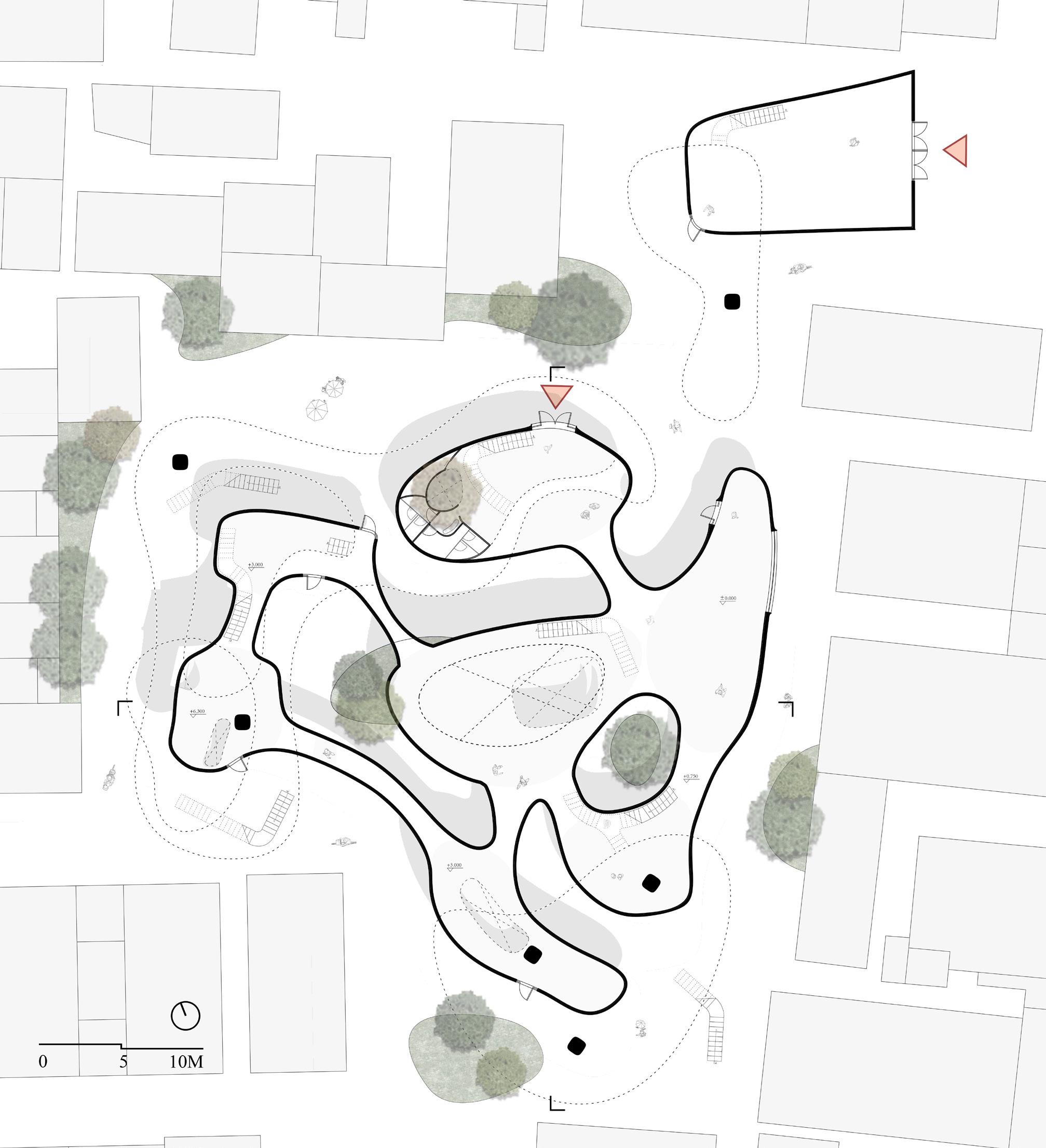
9 1 2 3 4 5 6 7 7 7 8 9 10 7 1 Entrance Hall 2 Bar 3 Theatre Space—Royal Palace 4 Theatre Space—Prime Minister's residence 5 Theatre Space—The place of wedding 6 Theatre Space—residence of the governor 7 Outdoor connecting corridor/Outdoor platform 8 Theatre Space—Battlefield 9 Restroom 10 Export Space A A B B East Elevation Immersive Drama Theater (illustrated by Liu Xinyue) Plan
Bird's-eye view of immersive drama theater
Did you sleep well last night? I just finished watching the whole show, a great experience! It's a nice day!Go out on the platform to get some air,look at the surroundings. The place of wedding I heard that a new fair opened today, go to see it later. Taishoufu Prime Minister's residence Royal Palace Battlefield Export Space Bar Entrance space
Theatre Space — Royal Palace
Bar Section B-B Section A-A N
Site Background
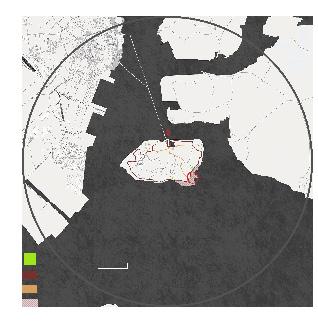
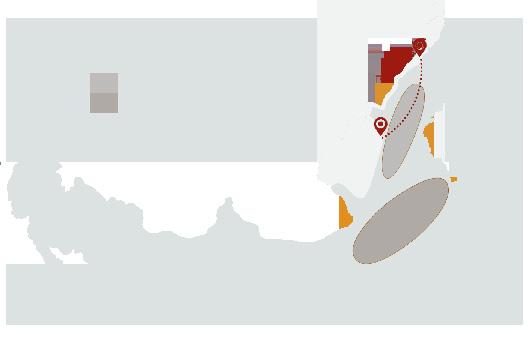
The project is located on Techeng Island where has the oldest and most beautiful mangrove group in China. The 22nd typhoon "Rainbow" in 2015 with strong wind level landed in Zhanjiang, the coast in the trestle in the mangrove forest was damaged to a certain extent.
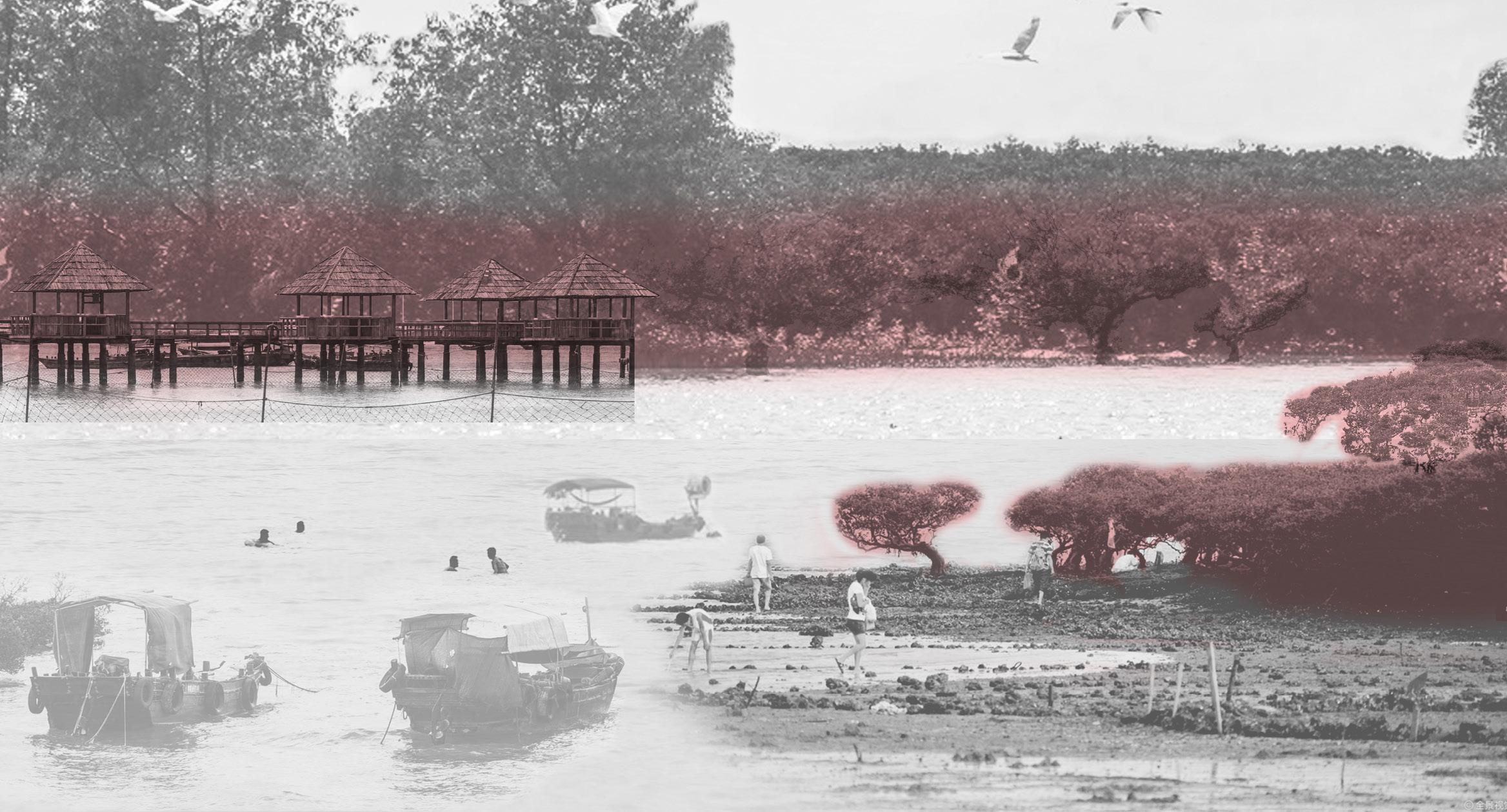
04
The Floating Ribbon On The Shore
| Mangroves Wetland Recovery

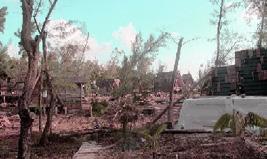
Academic & Group Work-Competition Project
Date: 05/2017-07/2017(2th Year)
My work: Concept design, Structural design, Model building, Drawing, Hand model making Instuctor: Hang Zhao(zhaohang@bjut.edu.cn)
Location: Techeng Island Zhanjiang Guangdong, China
At the former site of the trestle destroyed by typhoon "Rainbow", a new trestle was erected in the mangrove forest. The whole trestle building not only utilizes landscape resources to provide sightseeing, leisure and scientific research activities, but also plays the role of soil stabilization and coastal protection, placing crowd activities and ecological restoration into the spatial organization together, dialoguing between people and ecology.
Concept Design
The trestle provides a way to integrate into the mangrove group for people, we add more possibilities to enter the mangroves, understand them and protect them. The reasonable route planning avoids as much as possible the man-made damage to the mangroves, and also facilitates the daily maintenance.
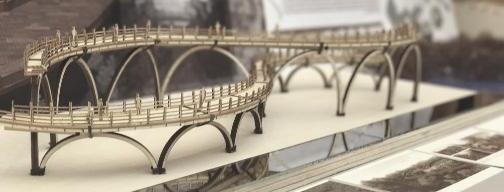

[ Marine Ecology ] [ Tourism ]
Mangroves are known as the "lungs of the earth", have a powerful ecological regulating function.
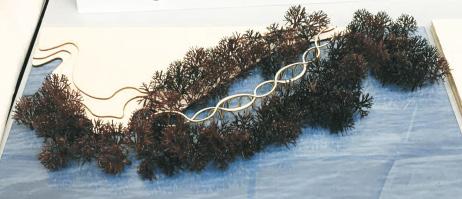
Its dense canopy, huge root system and swarming arrangement not only provide ideal habitat and rich nutrients for many marine biology, but also become a wintering ground and migration transit point for migratory birds, and as the tide rises and falls, the main characters on this stage take turns to appear.
The value of mangroves
The entrance of the trestle is a square,the exit is a golden beach, and the two places are separated by a certain distance to expand the influence of mangroves as much as possible.
The mangrove species in this area are mainly Aegiceras corniculatum and Avicennia marina.
The design avoids the ecological restoration area with the most fragile ecology and the tree age of more than 500 years, so the design scope is located in the key protection area.
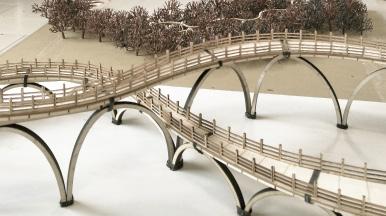
Mangrove wetlands can be developed for special ecotourism.
The biodiversity also adds to the pleasure of visiting the mangroves, where you can see a variety of marine biology closely.
[ Disaster Prevention ]
Mangrove forests grow in the land and sea border area, which is a natural barrier against natural disasters such as waves and typhoons, guarding the human home behind them all the time.
Connecting the two shores with an arc. Change the arc to a curve to bypass the natural distribution of mangroves and add interest to the viewing route.

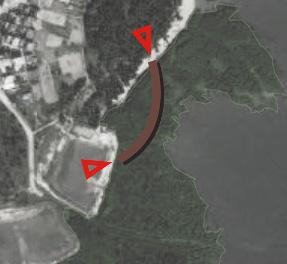

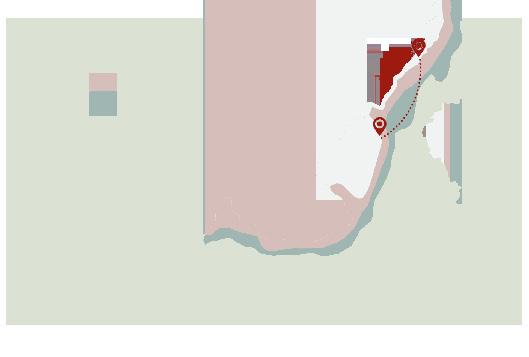
The trestle has two height, high tide to close the lower.
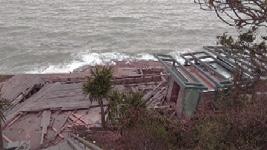
The two ends and some node areas of the trestle as the focus of the design, so set up entrances and exits, people can choose any location according to the height of the tide.
Add observation tower and temporary wooden houses.
10
Hard Ground and Beach Aegiceras corniculatum Avicennia marina Avicennia marina+A. corniculatum
Key protection area Ecological restoration
Techeng Island Km National Mangrove Nature Reserve
Handmade Model [ Design Form ]
Zhanjiang,Guangdong,China
Lookout Tower
In one section of the trestle, a lookout tower is placed, with a curved section for sightseeing and an enclosed space at the top for monitoring the climate and ecology of the bay, offering the possibility of exploring more activities as well as thinking about ecological design.
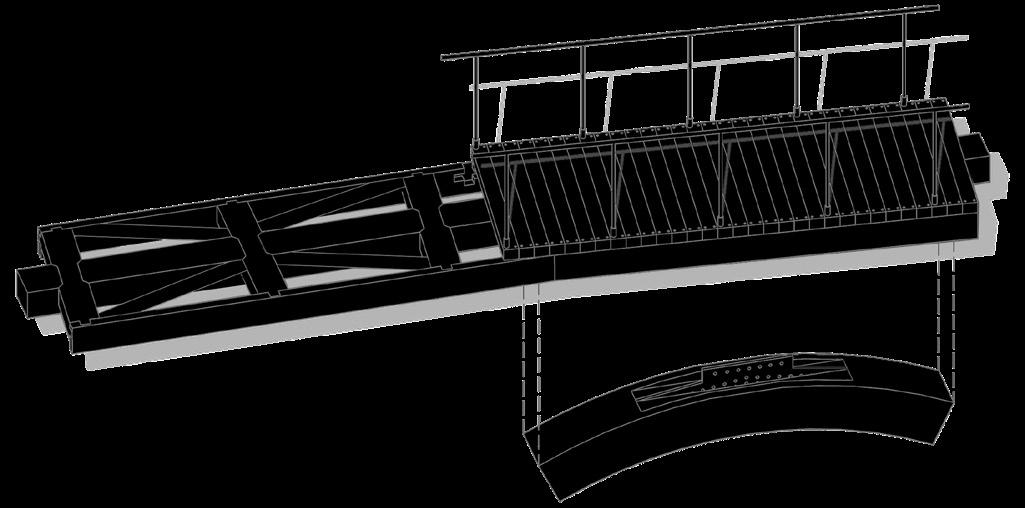
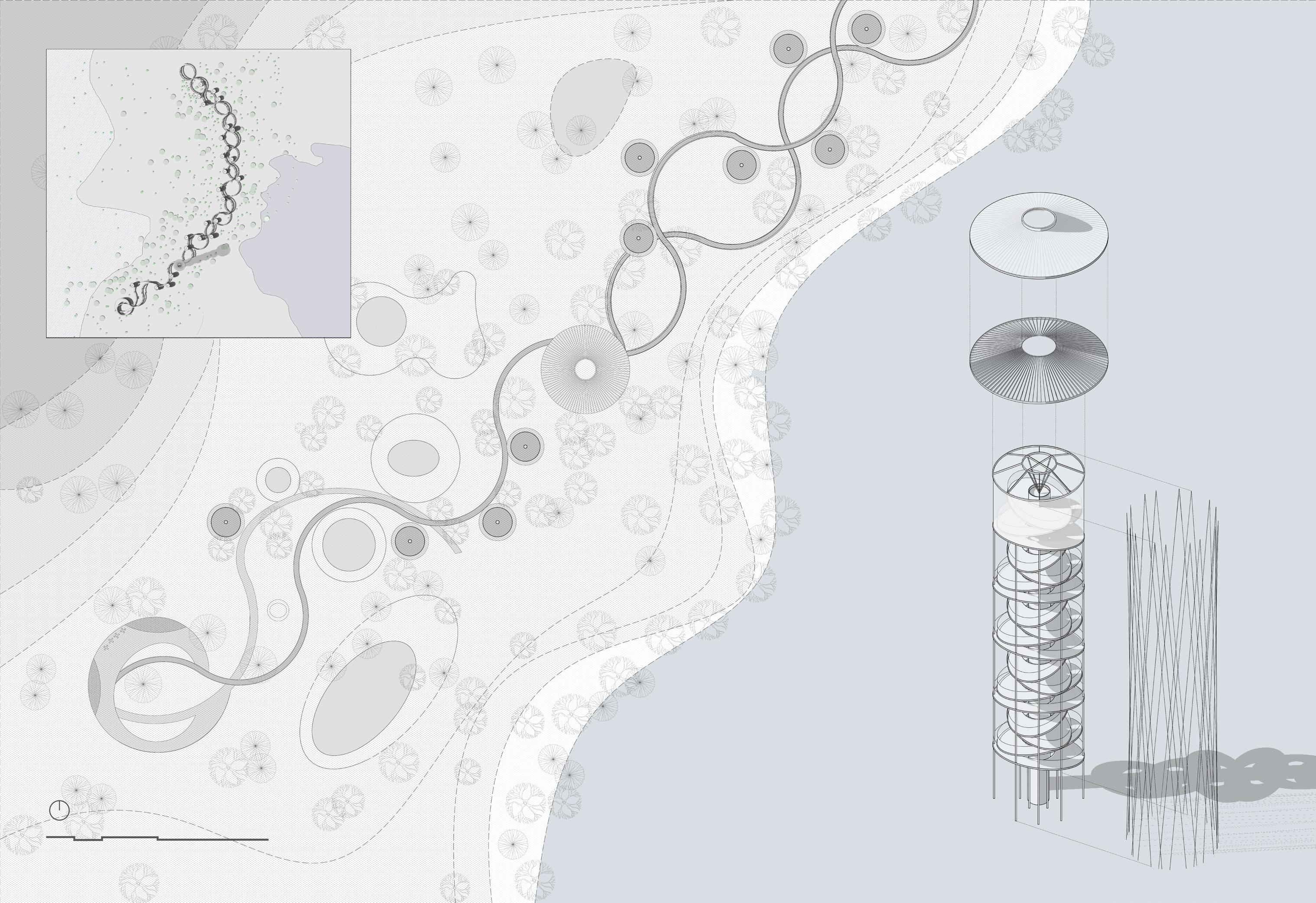
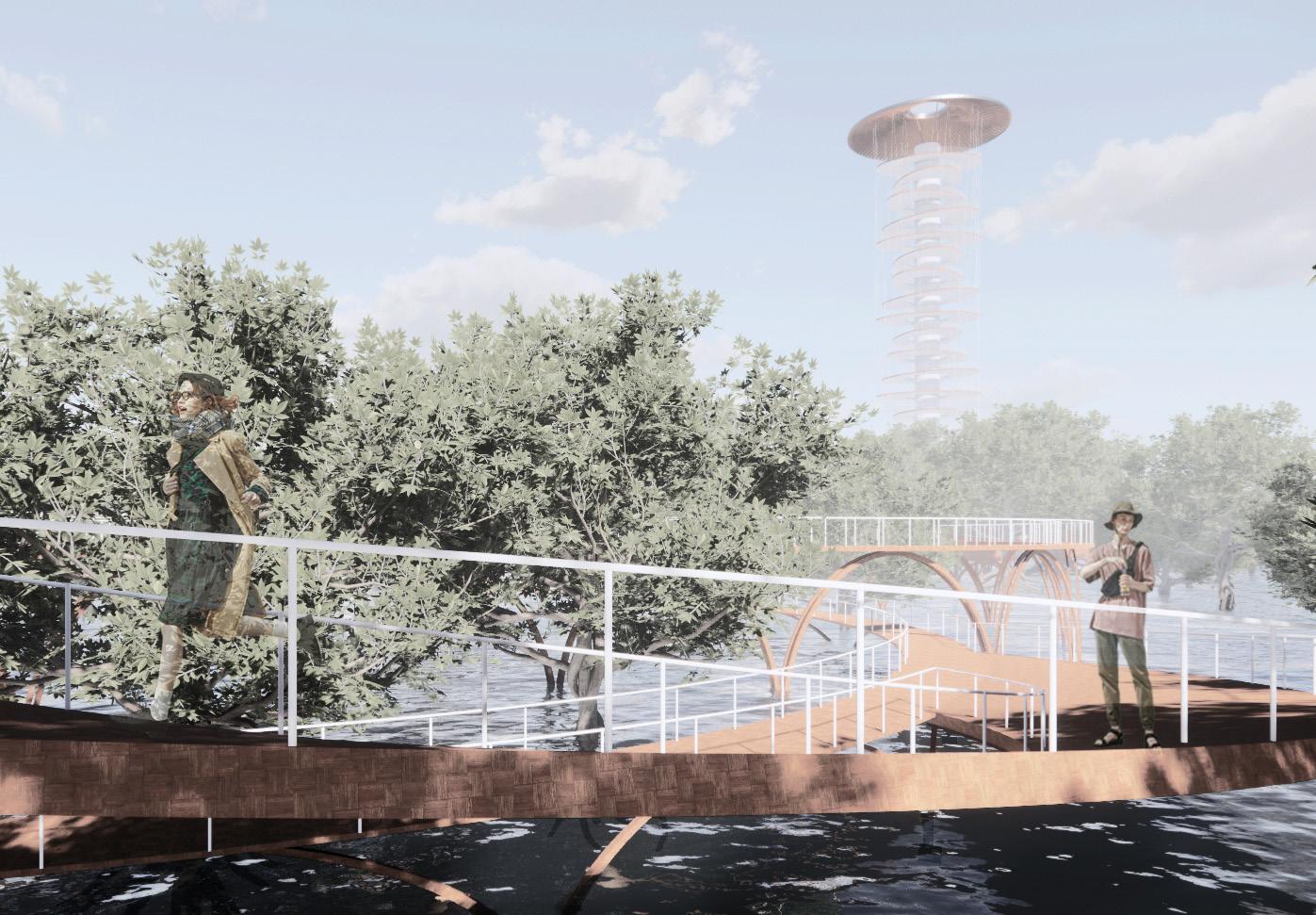
In addition, the structure of the tower, which is supported by a concrete base column with an internal lift, is further enhanced by tension cable to maintain the tower's safety and structural stability.
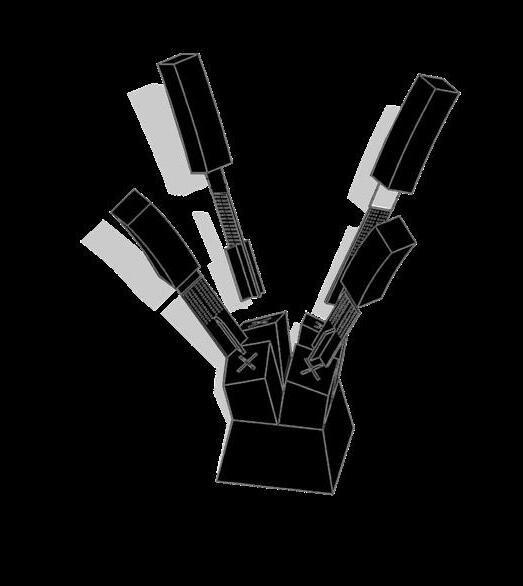
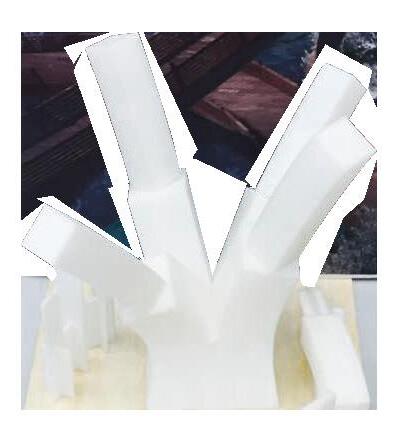
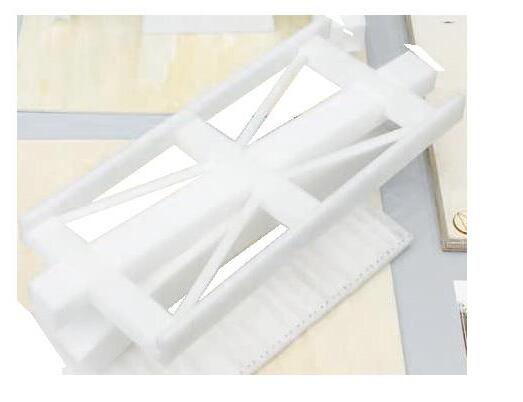
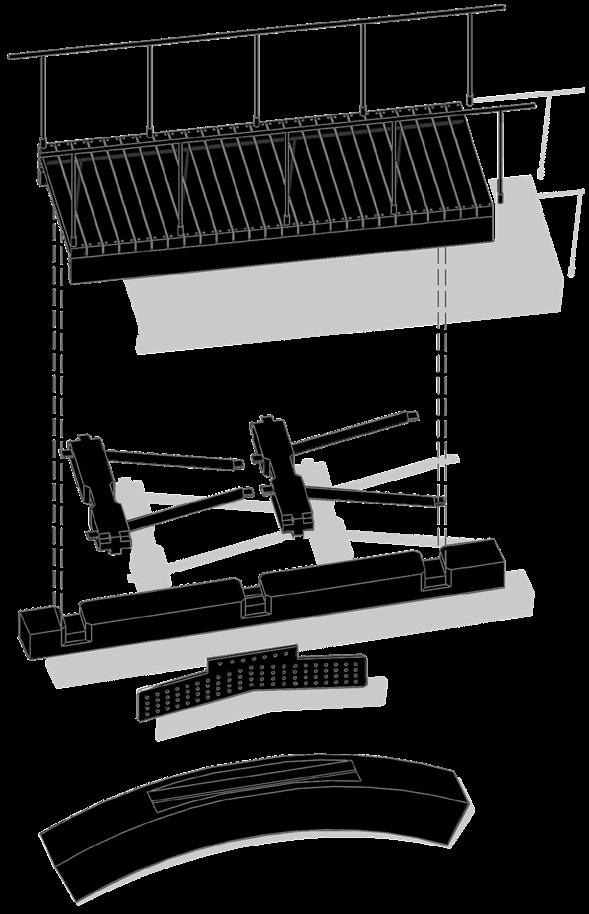
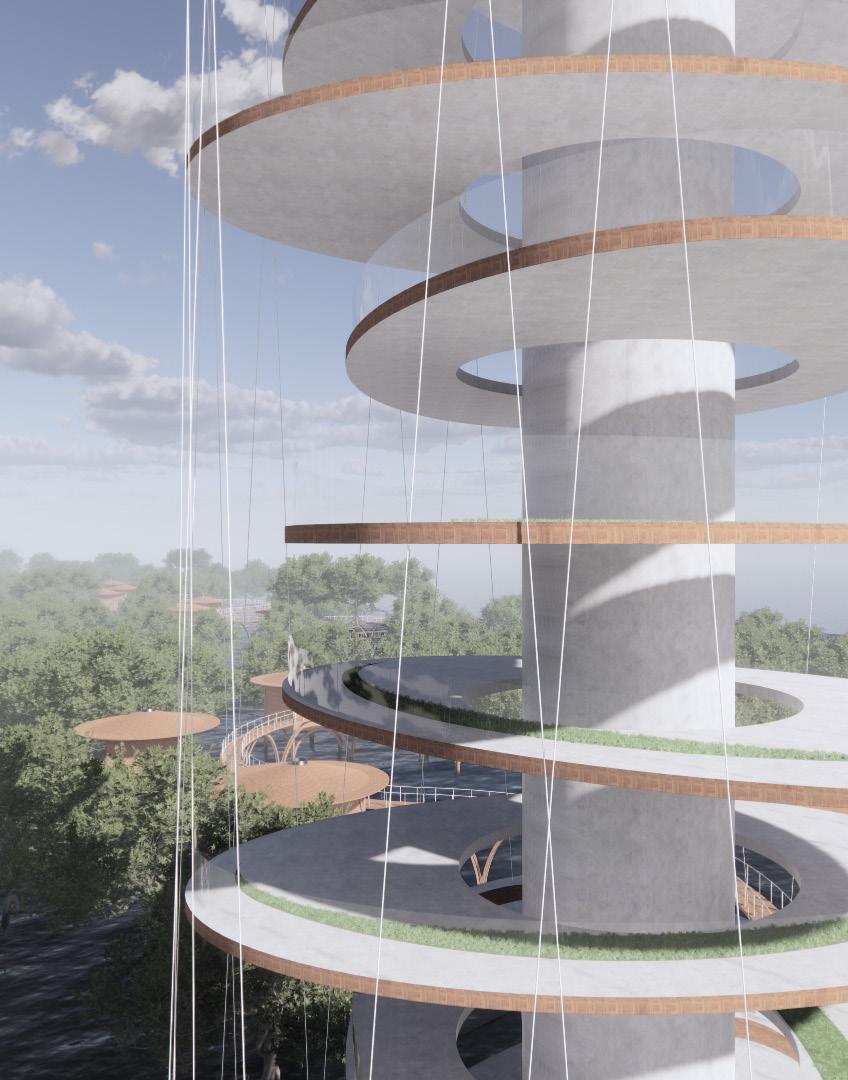
Trestle Bridge
The main material used for the trestle is local cedar wood, joined in the traditional Chinese mortise and tenon form and varnished to prevent corrosion from seawater. Instead of cedar, the bridge foundations were filled with concrete, then joined to the cedar with steel plates.And, like the mangroves, the foundations mimic the roots of the trees to reinforce the coast.
11 Master Plan
0 10 20 40 80M
Panel
Horizontal bracing Secondary beam Main beam Steel plate Arch 3D printed model N
Edgebanding beams
The intersecting, undulating trestles as a spatial organisation system, together with the lookout tower, to enhance the accessibility of the area and improve the tourism benefits of the mangrove nature reserve. On the one hand, it provides different heights and spatial types at the vertical level to meet the needs of ecological and crowd activities, on the other hand it can better integrate into the layout of the local natural environment and reduce the impact on the natural environment.
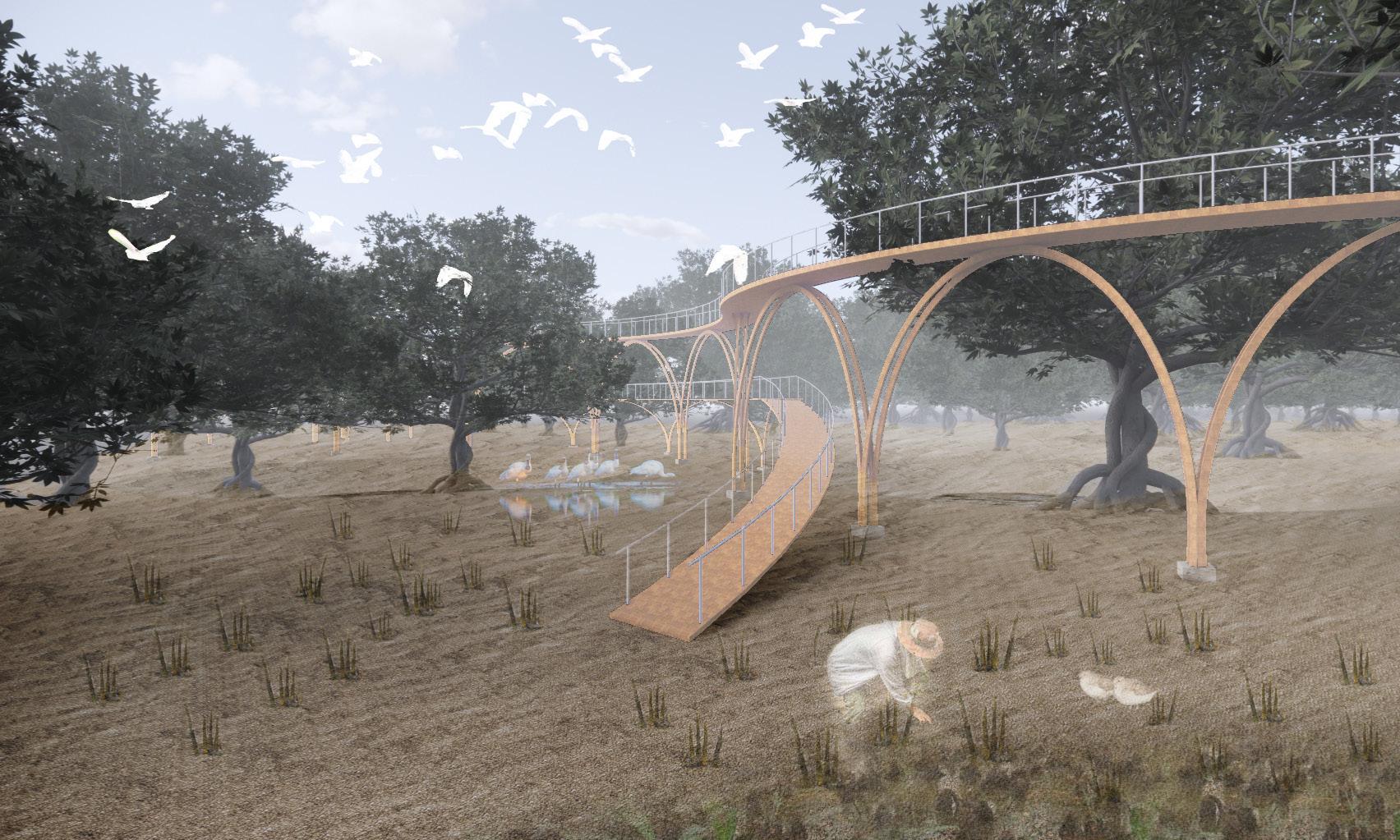
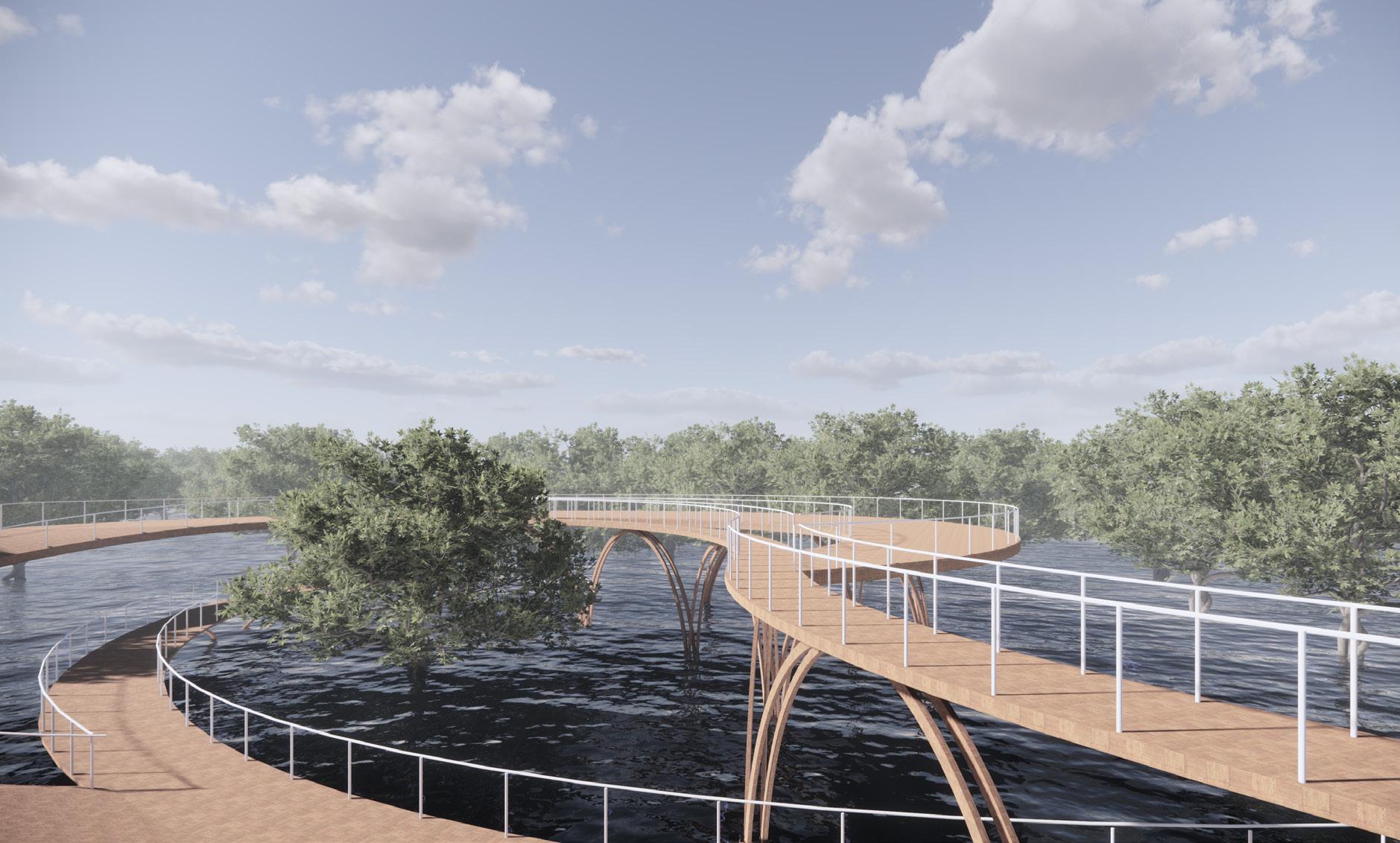
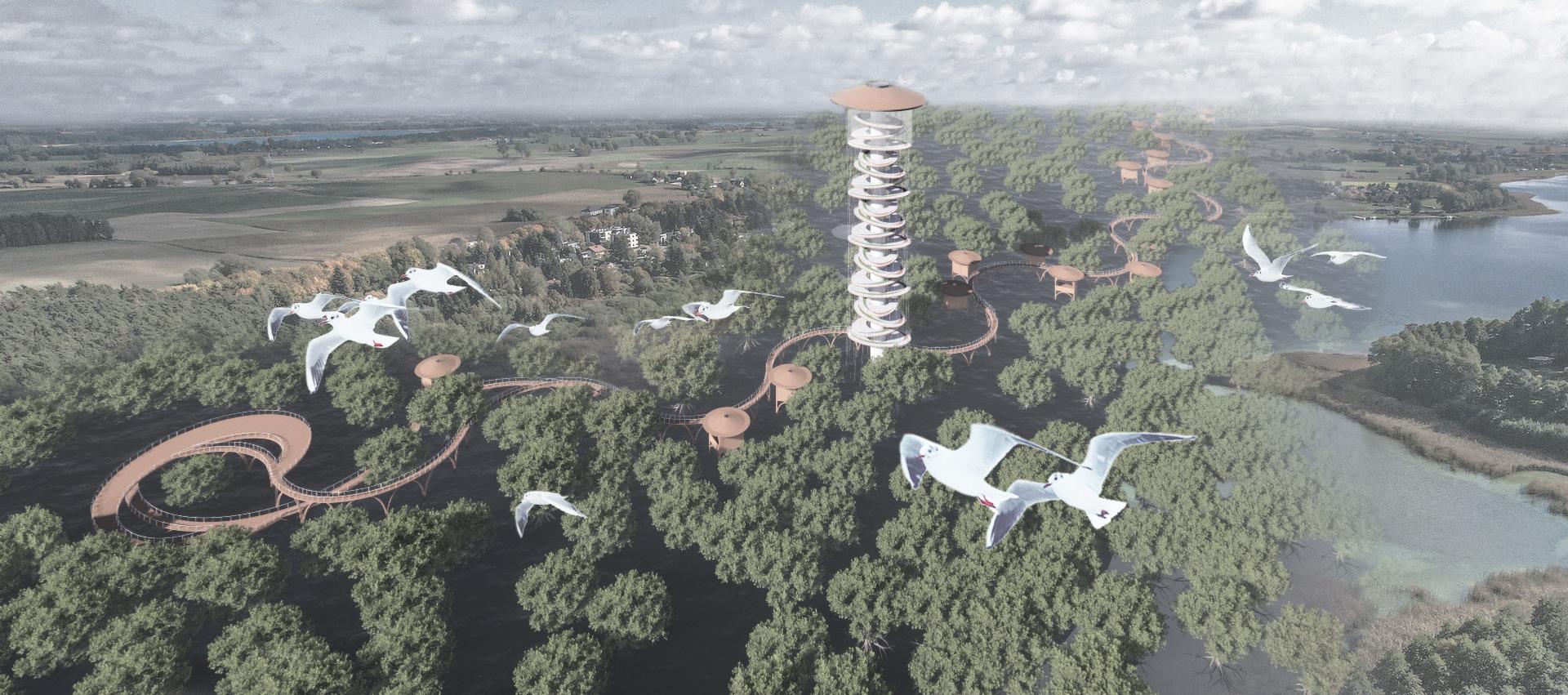
12
The sea has a tidal phenomenon, so the trestle is set at two heights. At high tide, the trestle is submerged in seawater, and even at higher water levels, the lower trestle will be completely submerged, and when the tide recedes, the mangrove mudflats are revealed and can be explored in depth.
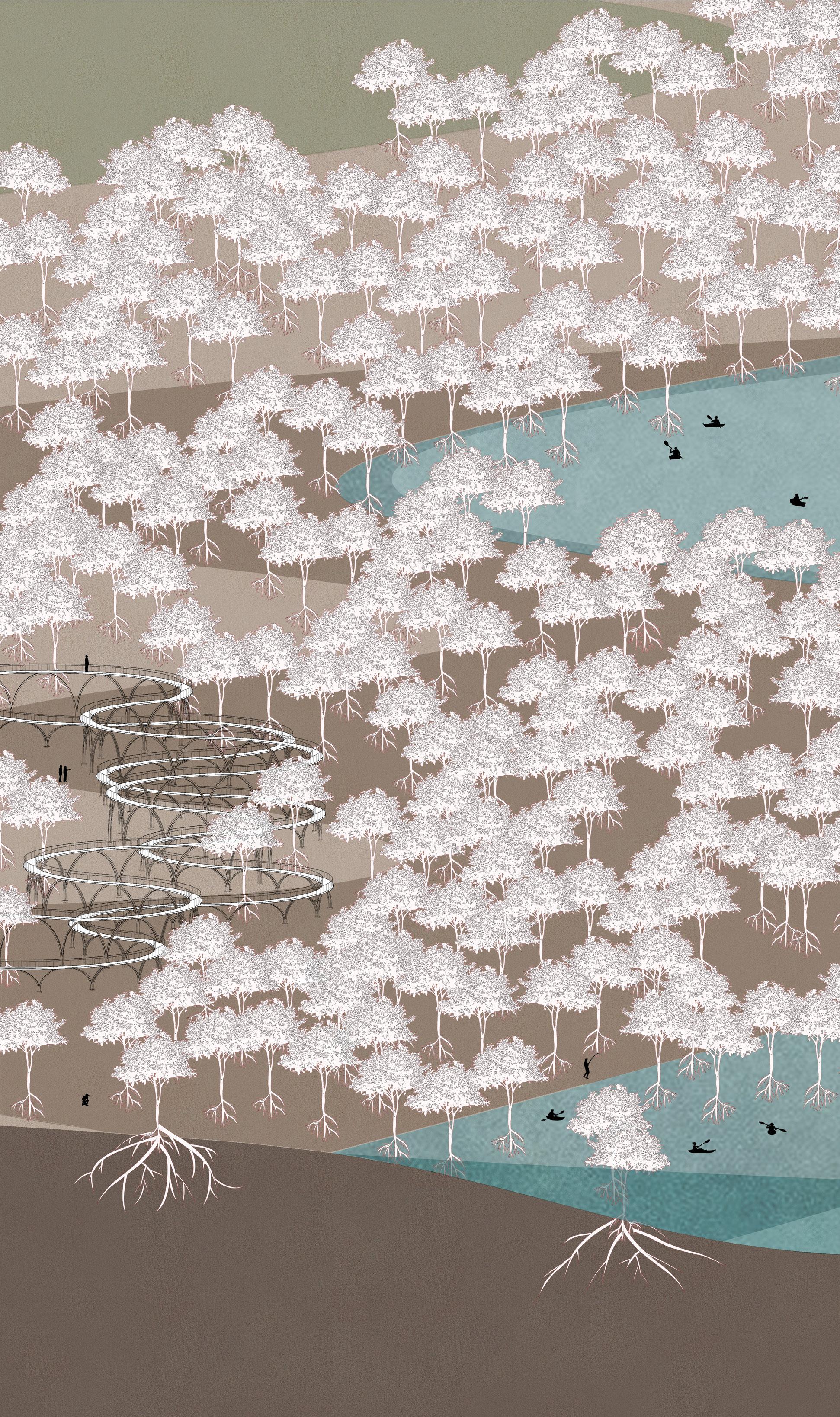

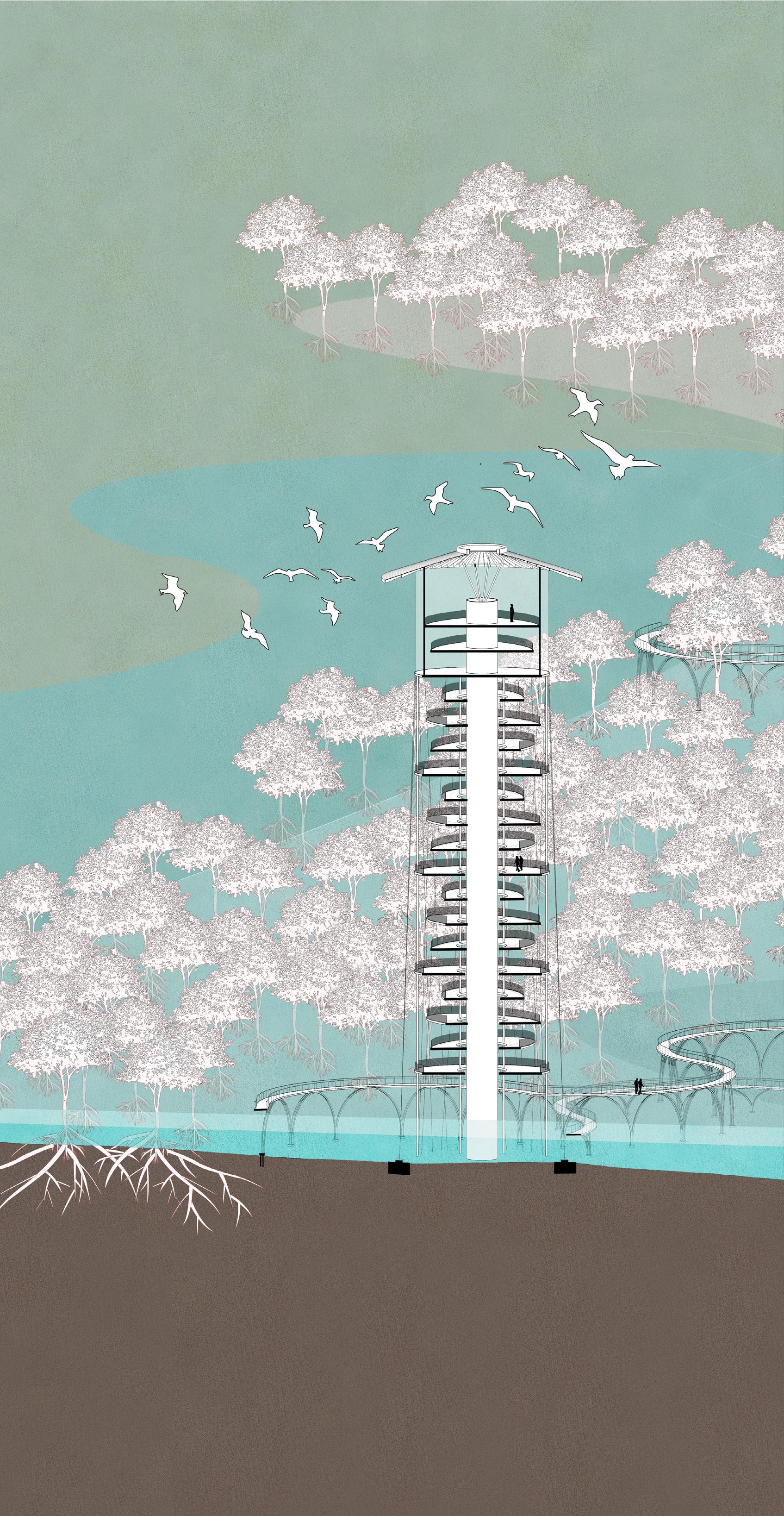
13
Low tide High tide ——Lower water level High tide ——Higher water level
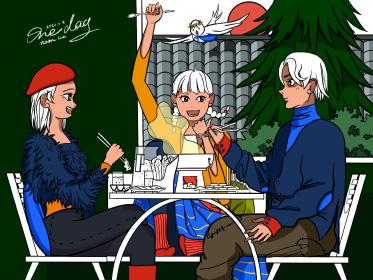
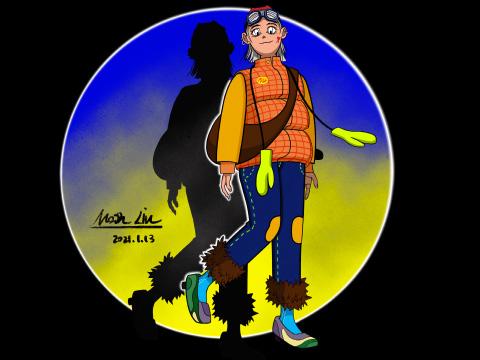
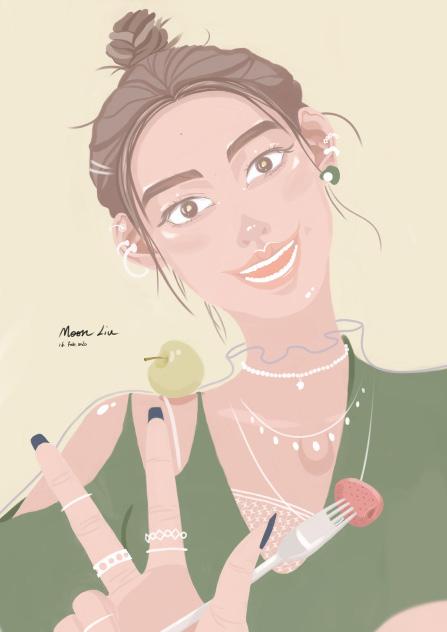
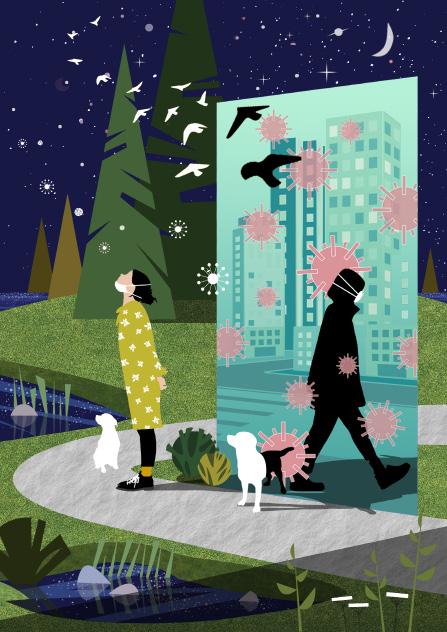
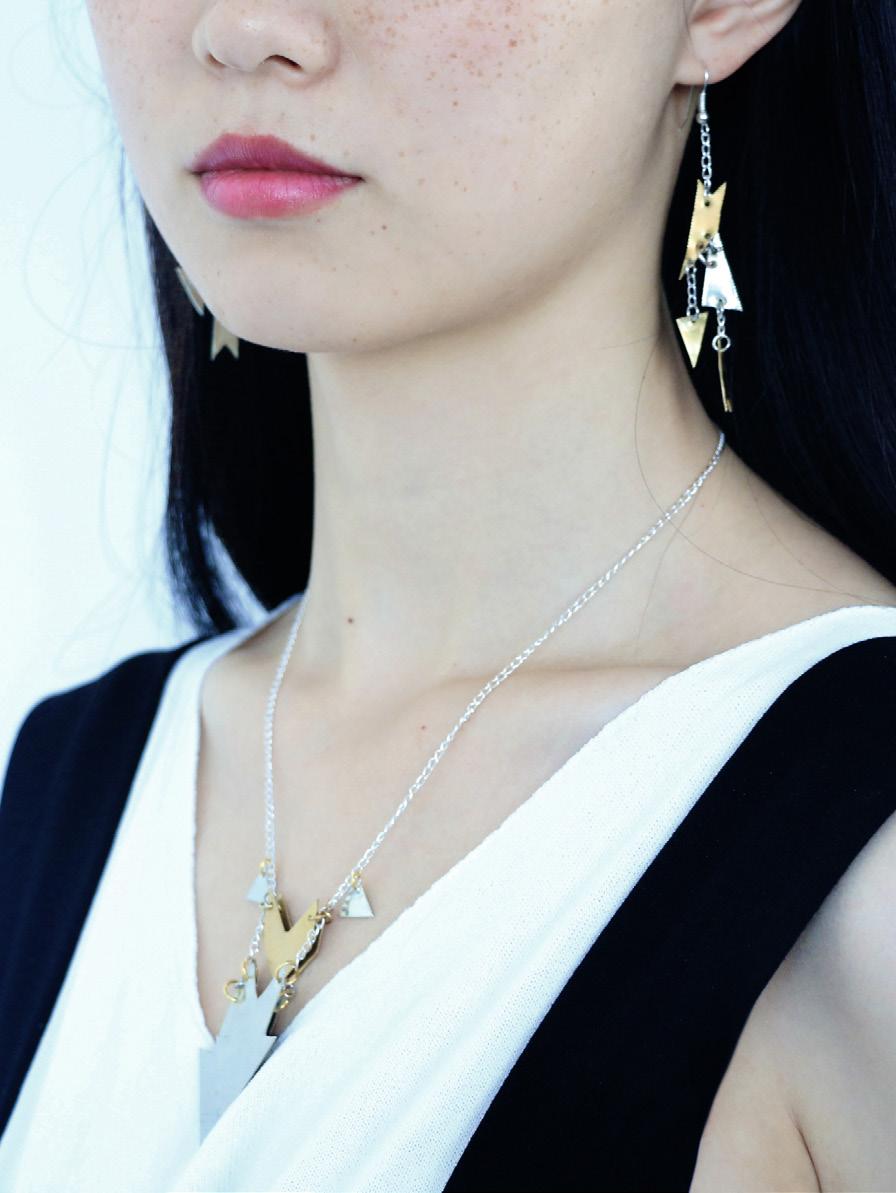
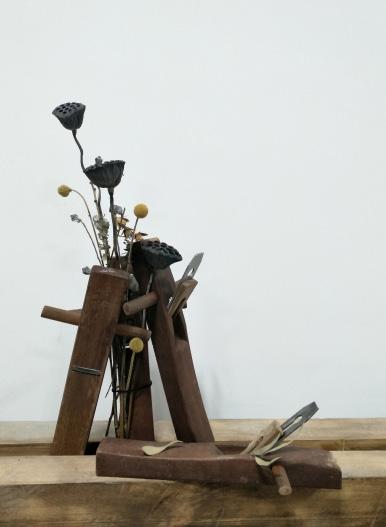
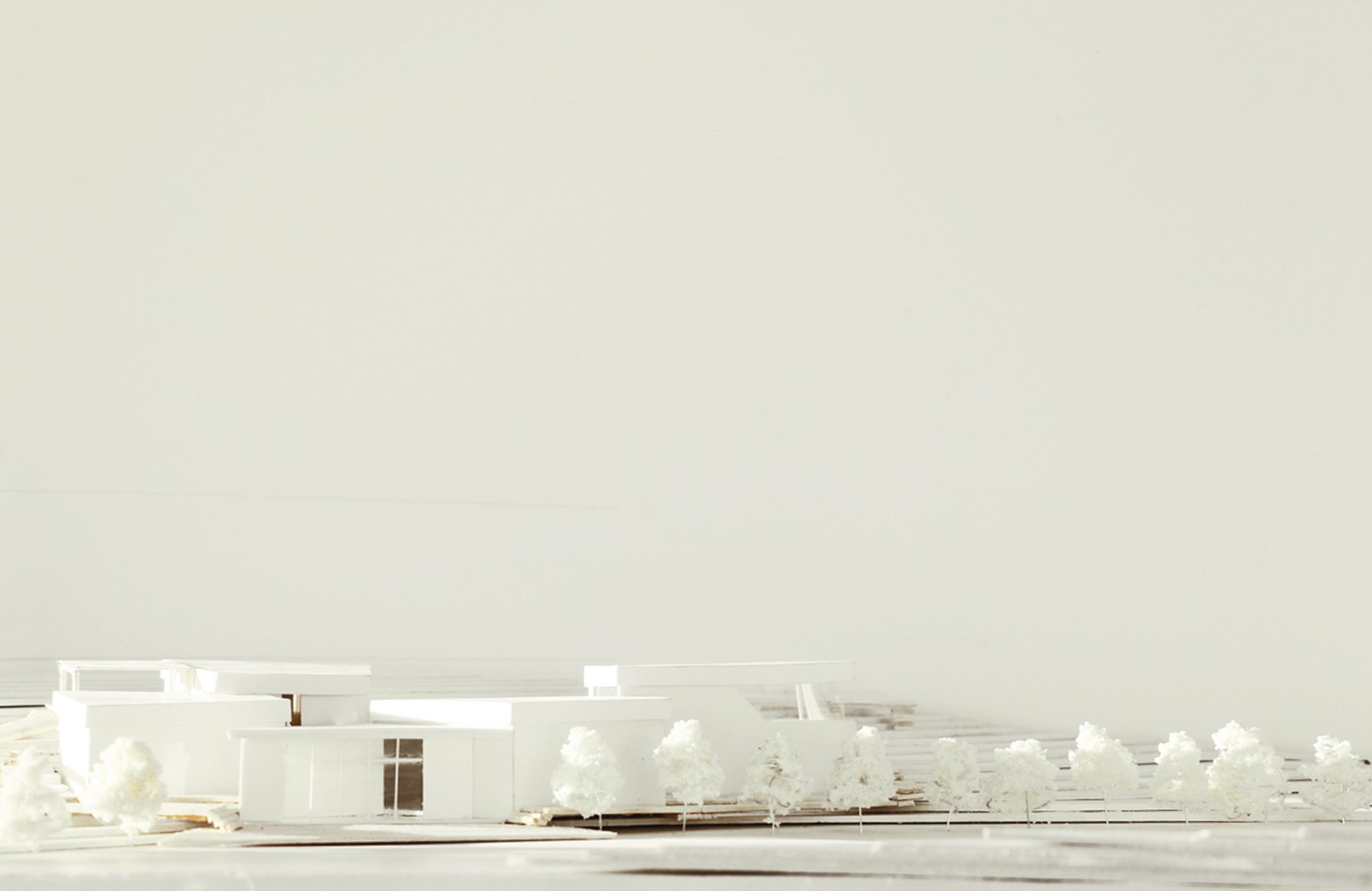
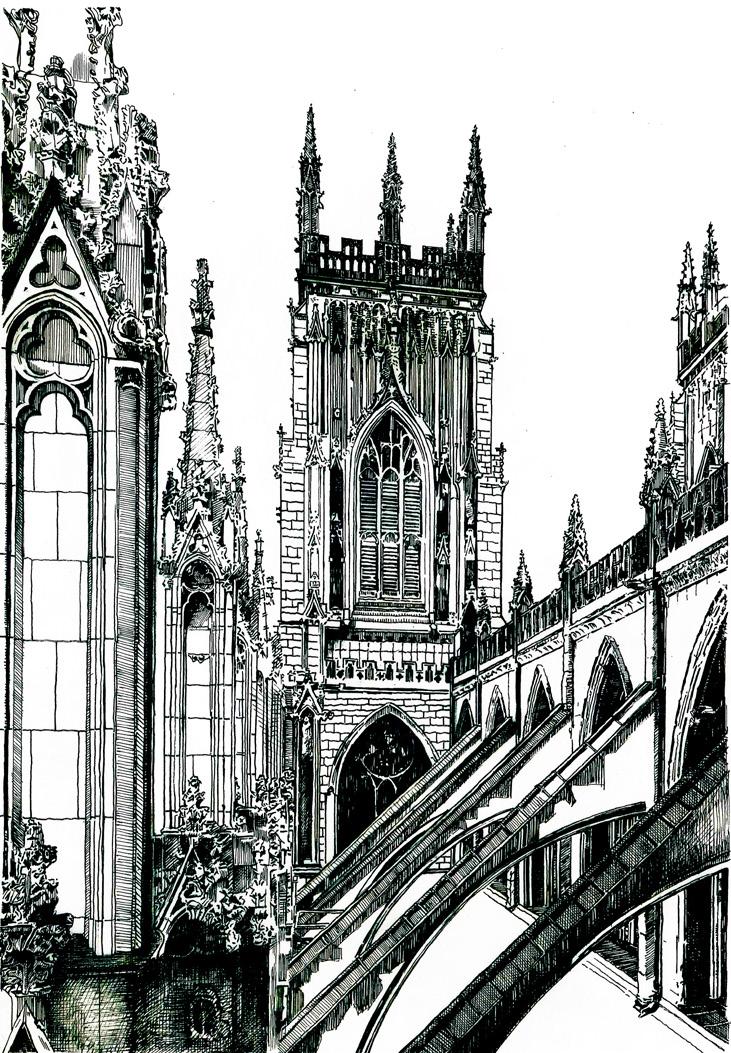
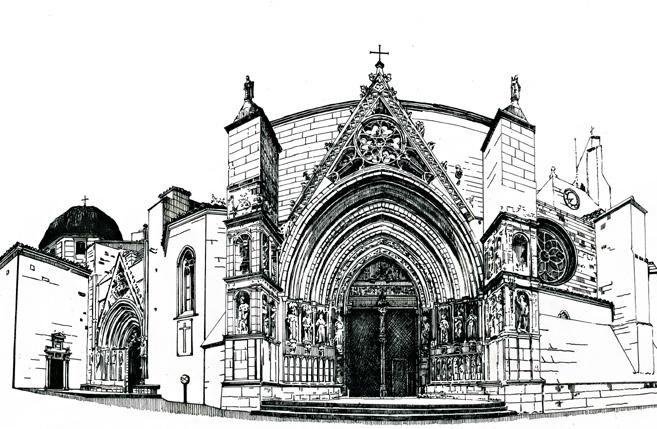
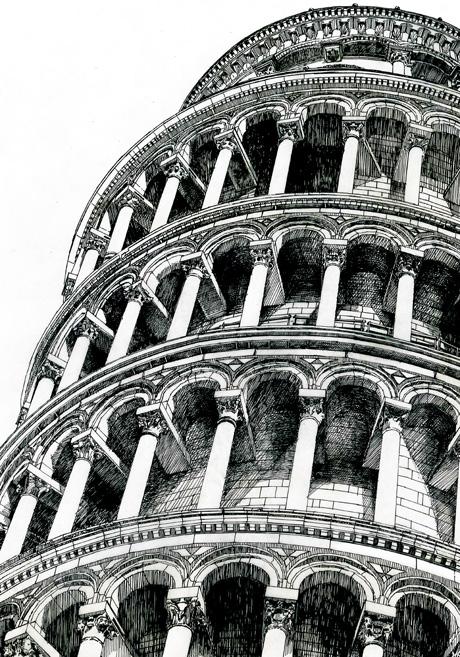
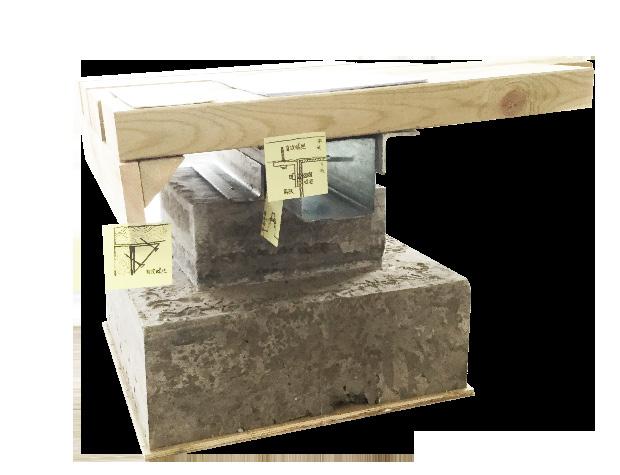
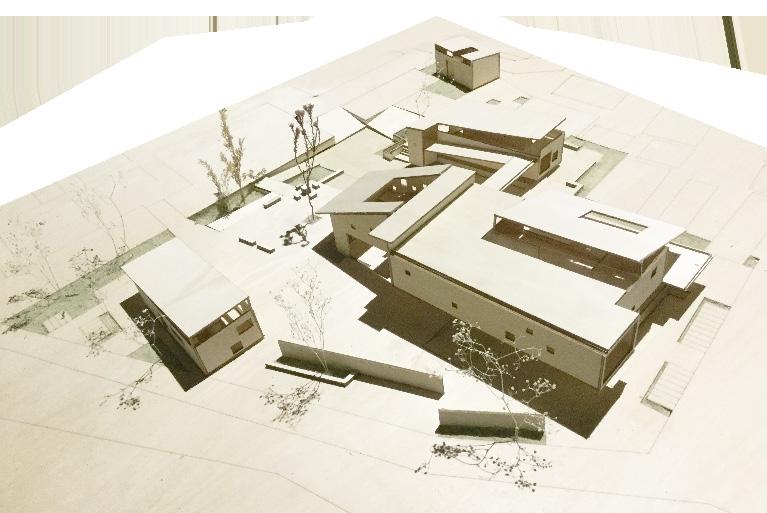
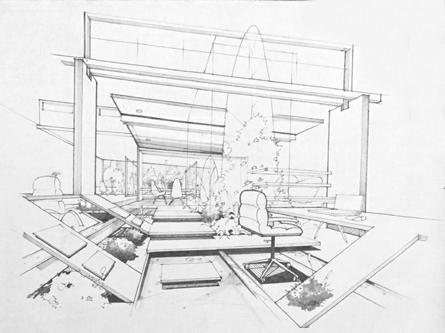
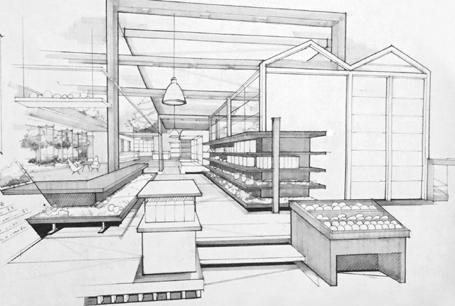
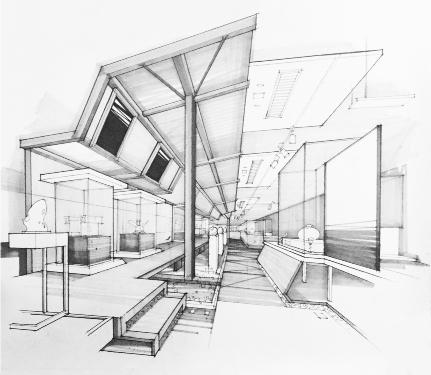
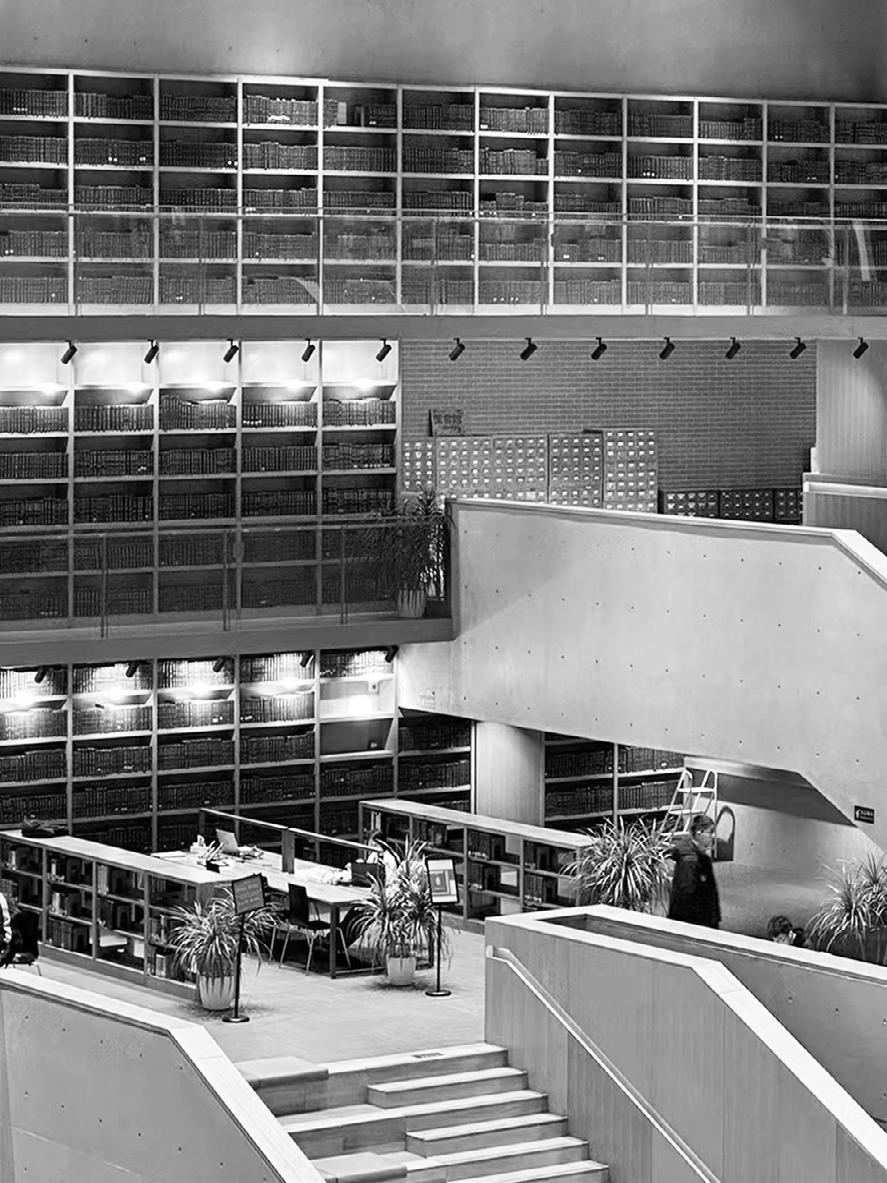
14 05 Other works
[Six] Illustrations 2019-2022 Selected Works
[Three] Flower Arrangement and Photography 07/2021 [Four] Photography 12/2022
[Two] Architectural & Interior Hand Drawing 2017-2020 Selected Works
[One] Architectural Handmade Mode 2018-2020 Selected Works
[Five] Jewelry Making 11/2021













































































































































