
Nice to meet you! I'm Xiongxin Xiao, a postgraduate student at Edinburgh School of Architecture and Landscape Architecture.
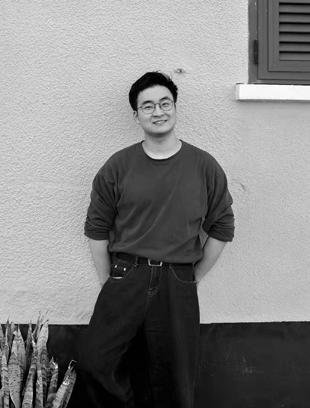
I'm a traveller, fascinated by the wonders of nature and love to record cute animals and beautiful landscapes with my camera.
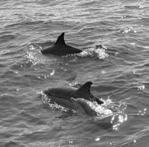


I‘m an international volunteer, enjoying spending time with children and pass on love, kindness, and experience to them.

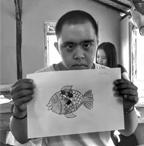
I'm an ecological landscape architect, always believed that landscape design not only creates aesthetic spaces, but more importantly creates ecological values that are beneficial to humans and other species.
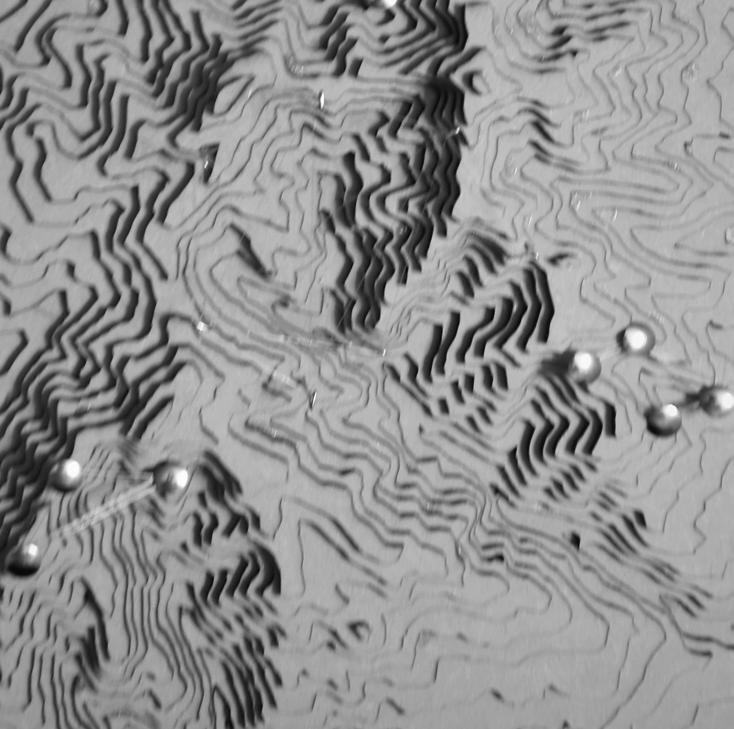
4 5
Hi,
HELLO HELLO
Laurisilva - Laser Cutting Model


6 7 CV CV
After almost seven years of studying landscape architecture, am determined to become an ecological landscape architect like Kate Orff, and am constantly reading theoretical books and studying actual landscape design practices to confirm and modify my design principles in my own design practice. Three key principles/theories serve as the framework for my protfolio: Reuse, Revive and Reunion. Re-, as a prefix, means that once more; afresh; anew or with return to a previous state. The prefix, re-, that reflects my design philosophy of not intervening too much, but only with small interventions to bring the site back to its optimal state again. At the same time, these three terms respond to different scales of landscape practice, from micro to macro scale.
REUSE is to redirect and intercept local waste streams, keep them on site, and use them with care and ingenuity, adhering to the principles of sustainability. Inventing new forms and processes. Promote the limited materials have in my local palette.
REVIVE explores a design ethic that overlays natural and cultural systems toward the common purpose of generating ecoawareness.
REUNION means recognizing and fostering the links between enviroment, organisms, and land -use practices - both human and animals - and identifying the complex cycle that tie together different species and systems. Two principles that can operate at all scales: first, do not harm;
second, design for mutual benefit.
The biologist Eugene Stoermer coined the term Anthropocene to describe our current planetary age because human activity has become such a dominant, disruptive source of change on a global scale. Climate change trends, biodiversity loss, and social fabric disintegration may appear to be beyond our control or influence. As a landscape architect, am constantly considering how to address the Anthropocene's landscape design practises, as well as attempting to conclude and change the modern landscape design approaches that fit me.
Richard T.T. Forman, a landscape ecologist, as well as renowned landscape architects Ian L. McHarg and Kate Orff, have always inspired my landscape design profession. McHarg was a leading person in the environmental movement, bringing environmental concerns to the attention of the general public and ecological planning
methodologies into the mainstream of landscape architecture, city planning, and public policy. In 1969, he published Design with Nature, which was essentially a book of step-by-step instructions on how to break down a region into its appropriate uses by promoting an ecological view, in which the designer becomes very familiar with the area through soil, climate, and hydrology analysis, among other things 2 This book provided the inspiration for my landscape ecology designs, which broaden our thinking beyond our own species and enliven the public domain in a way that strengthens ecological connections. MacHarg's philosophy is in direct contradiction to the arrogant and destructive legacy of urban industrial modernity, which he sees as a legacy of urban industrial modernity. Instead, his thought is based on an ecology that embraces the intertwined worlds of humans and nature and aims to better construct the human habitat in harmony with its environment, climate, and conditions.
landscape ecology, on the other hand, is solely concerned with the ecological value of landscape design. In fact, landscape planning and design can restore biodiversity and mitigate climate change and emergencies, while people are still the primary users of the landscape in the urban public realm and community, which can improve people's health and well-being and promote community engagement to bring people closer together 4
Some of Kate Orff's urban ecology design work inspired me to think beyond a single ecological perspective and realise that landscape architecture may have a positive impact not just on the
How to move beyond familiar and increasingly outmoded ways of thinking about environmental, urban, and social issues as separate domains; and advocating for the synthesis of practice to create an urban ecology.
Landscape Ecology Principles in Landscape Architecture and Land-use Planning, by Richard T.T. Foreman, is a concise handbook that lists and illustrates key principles in landscape ecology, providing specific examples of how the principles can be applied in a variety of scales and types of landscapes around the world 3 which aids me in turning abstract theories into a tangible ecological landscape design method. McHarg and Forman's
environment but also on the communities that the initiatives benefit. Kate Orff has a hopeful and revolutionary message for our world: we can bring together social and ecological systems to reimagine our cities and landscapes in a way that is both sustainable and transformative 5 She motivates me to think about environmental, urban, and social challenges as different domains, and to advocate for the synthesis of practise to build an urban ecology.
The Anthropocene is a proposed geological epoch dating from the commencement of significant human impact on Earth's geology and ecosystems, including, but not limited to, anthropogenic climate change.
2 Wenz, Philip (1995). "Design with Nature by Ian L. Mcharg". ecotecture.com. Retrieved 21 February 2016.

3 Richard T.T. Forman (1996). Landscape Ecology Principles in Lndscape Architecture and Land-use Planning

4 Martin, L., White, M. P., Hunt, A., Richardson, M., Pahl, S. & Burt, J. (2020) Nature contact, nature connectedness and associations with health, wellbeing and pro-environmental behaviours. Journal of Environmental Psychology. Volume 68, April 2020.
5 Orff, K. (2016) Toward an urban ecology / Kate Orff, SCAPE. New York, New York: The Monacelli Press.

10 11
INTRODUCTION
Design With Nature, Ian McHarg, 1969
Toward an Urban Ecology, Kate Orff, 2016
REUSE REVIVE REUNION Susta nable R e lawen lautuM i s m elacS gnignahC
Landscape Ecology Principles in Lndscape Architecture and Land-use Planning, Richard T.T. Forman, 1996
INTRODUCTION INTRODUCTION
Hogue, M., (2017). 'Cross Section' Cartographic
Grounds: Projecting the Landscape Imaginary: by Jill Desimini and Charles Waldheim. Princeton Architectural Press, 2016. P. 177
2 Reed, C. & Lister, N.-M. E. (2020) ‘SUCCESSION’, Projective ecologies / [edited by] Chris Reed, Nina-Marie Lister. Second edition. Cambridge, Massachusetts: Harvard University Graduate School of Design, P. 139.
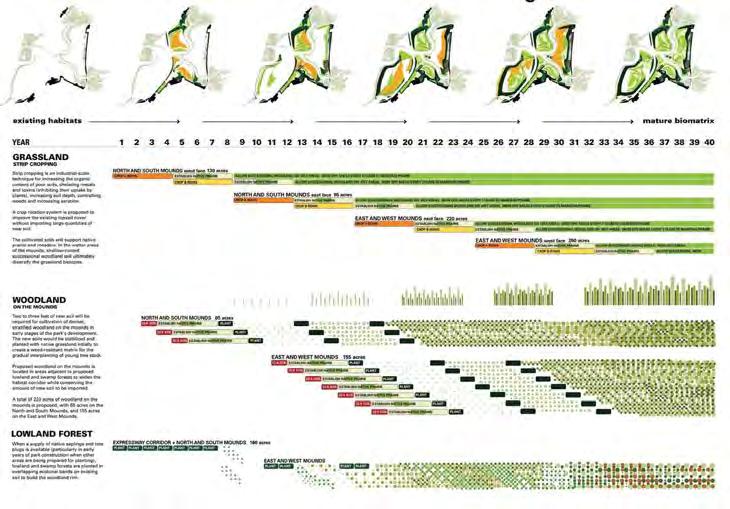
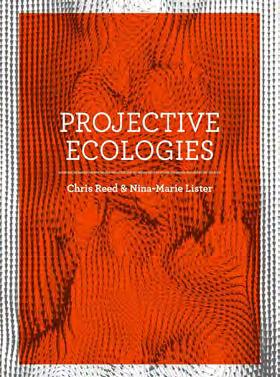
MY PREFERENCE FOR PROJECTING LANDSCAPE IMAGINARY
'A drawing cut along a predetermined line perpendicular to the plan view to reveal elevation, depth, and structural and material composition. An orthographic view of an object taken from the position of a cutting plane to describe internal organization.' 1 perspective sections in their landscape project "SOLS VIVANTS" to represent the collecting of rainwater and the succession of urban forests on the ground; the migration of crustaceans and the growth of plant roots underground (FIG. 2). In my practice 3, show the process of sediment accumulation and the process of the wooden pile being recolonized by moss with a sequential perspective sections (see practice 3).


Perspective Section
The ecological landscape architect must often look beyond what is visible on the surface when investigating the ecological elements of a landscape: groundwater, plant roots, soil conditions, and other elements are concealed beneath the soil. Cross-sections are a distinguishing element of geological plans as well as a fundamental orthographic drawing in architecture and related fields. The section view works in tandem with the plan view to help you comprehend material and structural links. A section plan traces a given line through the landscape in one perspective, articulating the topography's rise and fall through the known and unknown attributes of the material above and below (FIG. 1). It converts horizontal images to vertical views to make the layers of the earth more visible.

Having been influenced by Agence ter, prefer to use the perspective section to depict what is happening in the landscape. Because it breaks beyond the restrictions of two-dimensions and displays the activities of humans and non-humans above the earth in three dimensions, the perspective section may represent more information. The perspective section is more vivid than the typical cross section, especially when expressing a design plan. Agence ter utilized a huge number of
'Increasing complexity often brings along with it decreasing level ofcontrol, and varying degrees of possibility. Here, plant seeding, growth,and seasonal cycles can be activated in ways that create value for a projectin its multiple formats over time; habitat cultivation and diversihcationbecome the engine of project evolution and phasing; linear trajectoriesof time and process and history expand the issues and inputs consideredgermane; and ecological-infrastructural-productive sequences are choreographed to suggest multiple possible futures.' 2
into minor landscape interventions and applied them in phases in his Fresh Kills Park design. As a result, it is relatively reasonable to forecast the local habitat scenario in the short term. Through plan patterns and calendars, Corner depicts these phasings. At each level, the reader can plainly see what is going on (FIG. 3). am
accustomed to using axonometric drawing and perspective drawing to represent the changing of ecology. In my practice 6, use sequential axonometric drawings to show the process of tree death on site and implementing interventions at different times to create an ecological buffer zone.
Successional Drawing
In ecological landscape design, succession is a valid assumption of how ecosystems develop through time. Succession is a process in which one ecosystem community is gradually replaced by another, resulting in communities with more diverse structures and functions and, for a limited time, improved ecosystem stability. The outcome of this procedure is difficult to predict due to its intricacy. James Corner divided the enormous landscape ideas
12 13
FIG. Cross-Section Techniques: Brooklyn Bridge Park, Jill Desimini, 2014
FIG. 2 SOLS VIVANTS, Agence_ter, 2021
Cartographic Grounds: Projecting the Landscape Imaginary, Jill Desimini & Charles Waldheim, 2017
Projective Ecologies, Chris Reed & Nina-Marie Lister, 2020
FIG. 3 Habitat Phasing, Fresh Kills Park, James Corner Field Operations, 2001
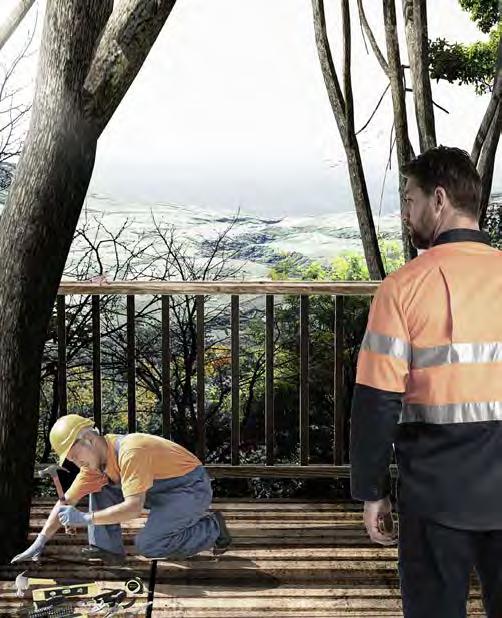


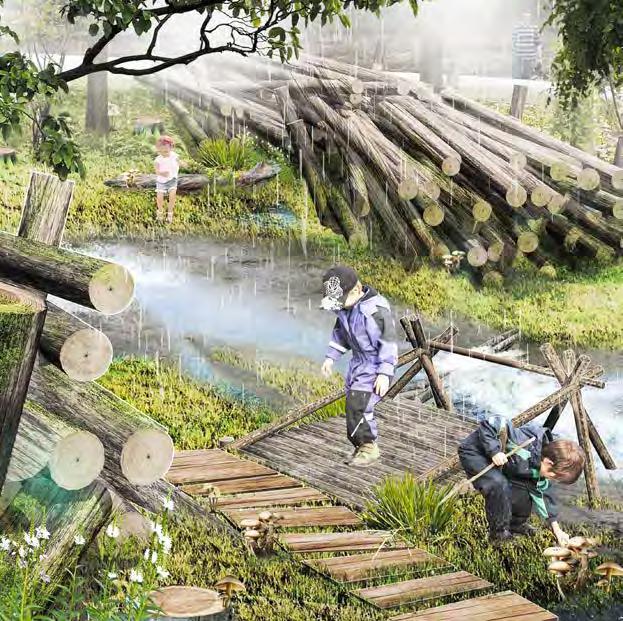
14 15 CON TENT REUSE / Sustainable REVIVE / Renewal REUNION / Mutualisim Appendix Practice 1 Practice 2 Practice 3 19 26 30 New Life of Post-Industrial Island Seed Museum & Recycle Gabion Log Pile Wetland Revive Urban Corner Vertical Parking Lot Living Buffer Groundwater vs Seawater Union-Hub Pollinator-Friendly Street Practice 4 Practice 5 Practice 6 Practice 7 43 46 49 54 Practice 8 Practice 9 65 72 76 Reuse-Revive-Reunion,
Azores, Graduate project, Xiongxin Xiao, 2022
REUSE
landscapes and buildings can be created and improved without doing harm and without producing the huge amount of waste that the construction industry is currently responsible for.
_ Local Works Studio
All of the materials we come upon have value and potential for me. aim to bring to light the hidden, finite resources as well as the intricate processes that shape our landscapes, homes, and communities. I'd like to raise awareness about the materials we use in our constructions — what are they made of? What is the source of it? How did it come to be? What can do to repair and maintain it? What could be done differently, and what impact would it have? Reuse is keeping resources on hand and putting them to good use with care and inventiveness. Create new forms and methods. Push the limited materials have in my local palette. Redirect and intercept local waste streams for use in construction.
Challenge of Construction Waste
Traditional building methods pollute the environment and generate waste. Building materials have a lot of energy contained in them. Building construction and materials account for 5.5 percent of worldwide greenhouse gas emissions, according to Architecture 2030. Furthermore, while exact figures are unavailable, trucks and cranes delivering and installing items at building sites emit significant volumes of greenhouse gas. 2
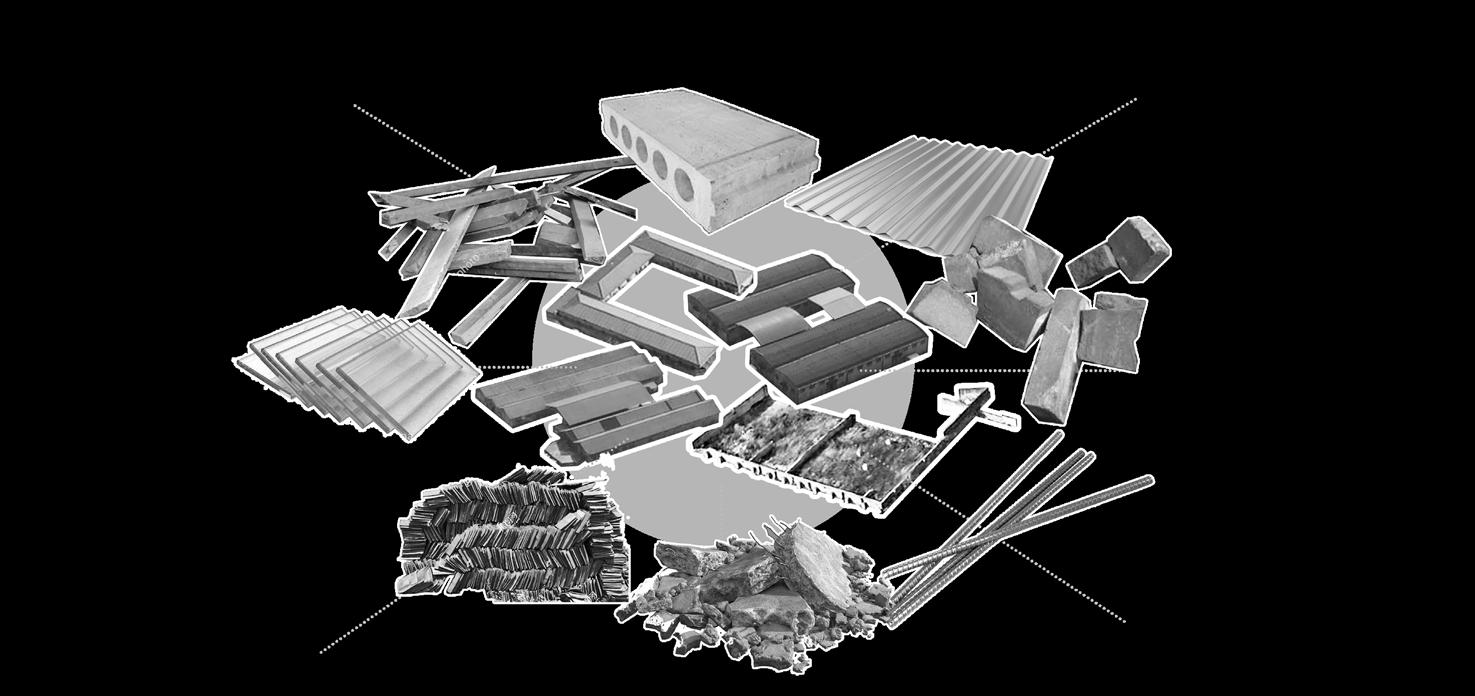
Typically, items from demolished structures and grounds are hauled to a landfill. Only 40% of building and construction materials

are currently "recycled, reused, or transferred to waste-to-energy plants," according to the US Environmental Protection Agency, with the remaining 60% going to landfills. To reduce waste and greenhouse gas emissions, many sustainable architects, landscape architects, and construction businesses are currently moving toward a more sustainable construction process.. 3
Local Work Studio: https://localworksstudio.com/ 2 Architecture 2030: https://architecture2030.org/ Environmental Protection Agency: https://www.epa.gov/

16 17
Tree Pile Wetland, Graduate project, Xiongxin Xiao, 2022
Sustainable CHAPTER ONE
/
REUSE REUSE
Construction Waste, 2021 SWA Summer Student Program, Xiongxin Xiao
PRECEDENTS & RETHINKING
In a sustainable reconstruction, building materials are reused or recycled, dramatically reducing waste. For example, a new park can be created out of old building materials. Once the materials have been separated, some are kept at the construction site and reprocessed. Reclaimed soils, concrete rubble, glass, wood, and steel can be reused or recycled to serve new functions, reducing greenhouse gas emissions in the process. For instance, Jardin des Joyeux by Wagon Landscaping - creating a place inspired by the XIX-th century Alpine gardens, where rich and ornamental plants grow on poor soils. Developing a rock garden inspired by XIX-th century english gardens, using waste asphalt and concrete as a basement for planting, without any exportation. Bishan Park in Singapore -All the concrete from the canal was reused in the river bed, cleansing biotope walls, footpaths and the “Recycle Hill”, a feature from which residents can get a vantage point of the integrated park and river. The Dunbar Battery, by RankinFraser Landscape Architecture, redirect the local waste stream – collecting local windblown oaks and processing them into decking.
The above cases reflect the three ways in which designers hold the waste produced by the site: one is not to treat them and


remain wild, one is to rearrange them to achieve a certain landscape for, and the other is processing them as new materials. Obviously, the most environmentally friendly must be the first one. With climate change, any new construction methods that help landscape architects avoid producing additional emissions are a major benefit both to the project and society as a whole. In a sustainable landscape, everything old is made new again.
will reflect on the three methods of reuse through three own practices: New Life of Post-industrial Island the rebirth of construction waste; Seed Museum & Debris Gabion redirect and intercept Edinurgh's waste streams for reuse in construction; Log Pile Wetland fallen invasive trees refunction.




MY PRACTICE 1
New Life of Post-Industrial Island
Fuxing Island Shanghai, China
Located on the industrial waterfront of the eastern coast of Yangpu District of Shanghai, Fuxing Island’s large number of traditional industrial plants on the island are undergoing transformation as urbanization deepens.
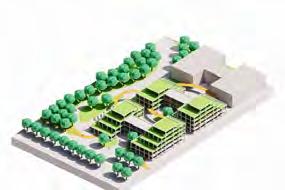

After demolition, there will be 3900 ton construction waste left, nearly equal to 150 million ton carbon emision, and the green land on fuxing island will cost 33 years to absorb them. The construction waste generated by demolition should be reused to the maximum extent possible, introduced into new landscapes and new buildings to reduce the introduction of new carbon-intensive materials.
Some of these wastes can be used directly, such as concrete debris can be used to shape waterfront, some can be reused after simple treatment such as glasses can be broken down and become the aggregate and some can not be used but can be buried to make landforms to replace the floor control wall.
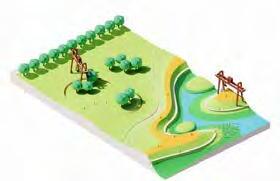

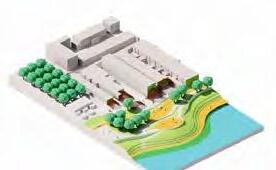


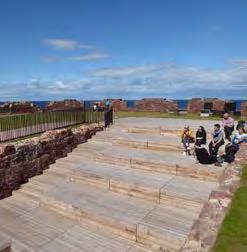



18 19
Bishan Park, Singapore, Ramboll Studio Dreiseitl, 2010
The Dunbar Battery, Dunbar, RankinFraser Landscape Architecture, 2017
Jardin des Joyeux, Paris, Wagon Landscaping, 2016
No Treat Processed
Demolish Orginal Rearrange
REUSE REUSE
Method of Reusing Construction Waste, 2021 SWA Summer Student Program, Xiongxin Xiao Fuxing Island, Shanghai
REUSE CONSTRUCTION WASTE WITHOUT TREAT
This section is located at an exisiting vacant land, which is totally hard ground area and also isolated by flood control wall, there are some high cranes, potential to be a landmark.
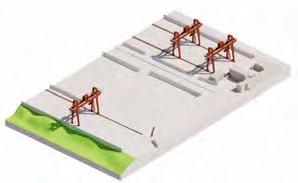
Inspired by 'La Vall d'en Joan' project, designed by Spanish architects Batlle and Roig, has transformed a 150 hectare site in the Garraf Natural Park, south-west of
Barcelona into a green terraced agricultural landscape. Work to transform the site -- the largest landfill in Spain -- began in 2000. It is a striking redrawing of a previously scarred and polluted landscape, a perfect example of bringing dead nature back to life by converting rubbish into a beautiful piece of landscape architecture. using few and humble means. In my practice, construction
waste will be burrried in situ to reduce carbon emissions from transportatio, then the landfill can replace part of flood control wall to soften the edge of canal, make spaces more natural. using waste stick to capture sediment, then using sediment to cover construction waste landfill, and slope protection plants will be planted on it.
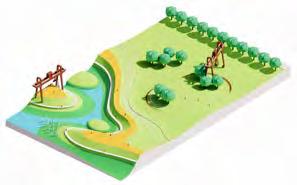

MY PRACTICE 1
Sediment Capture Construction Waster Landfill
MY PRACTICE 1 REUSE REUSE
ROUGH BEAUTY OF REUSE
Public landscapes should not all be built with finished materials. This section is located in residential unit with backward infrastructures. Most of the residents who live here are relatively poor, so creating a sophisticated and expensive urban landscape here is unaffordable for them. Building a productive urban public farm by reusing low-hanging fruit from construction waste would be one of the
greenest and cheapest ways to reinvent the public realm. The rough beauty of reuse will make local residents feel more accessible. Reusing construction waste to create facilities for urban farms and reshape waterfront space. Household waste will be composted and used as fertilizer for crops.

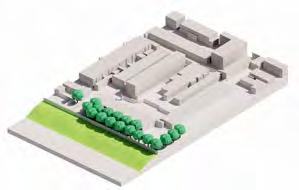
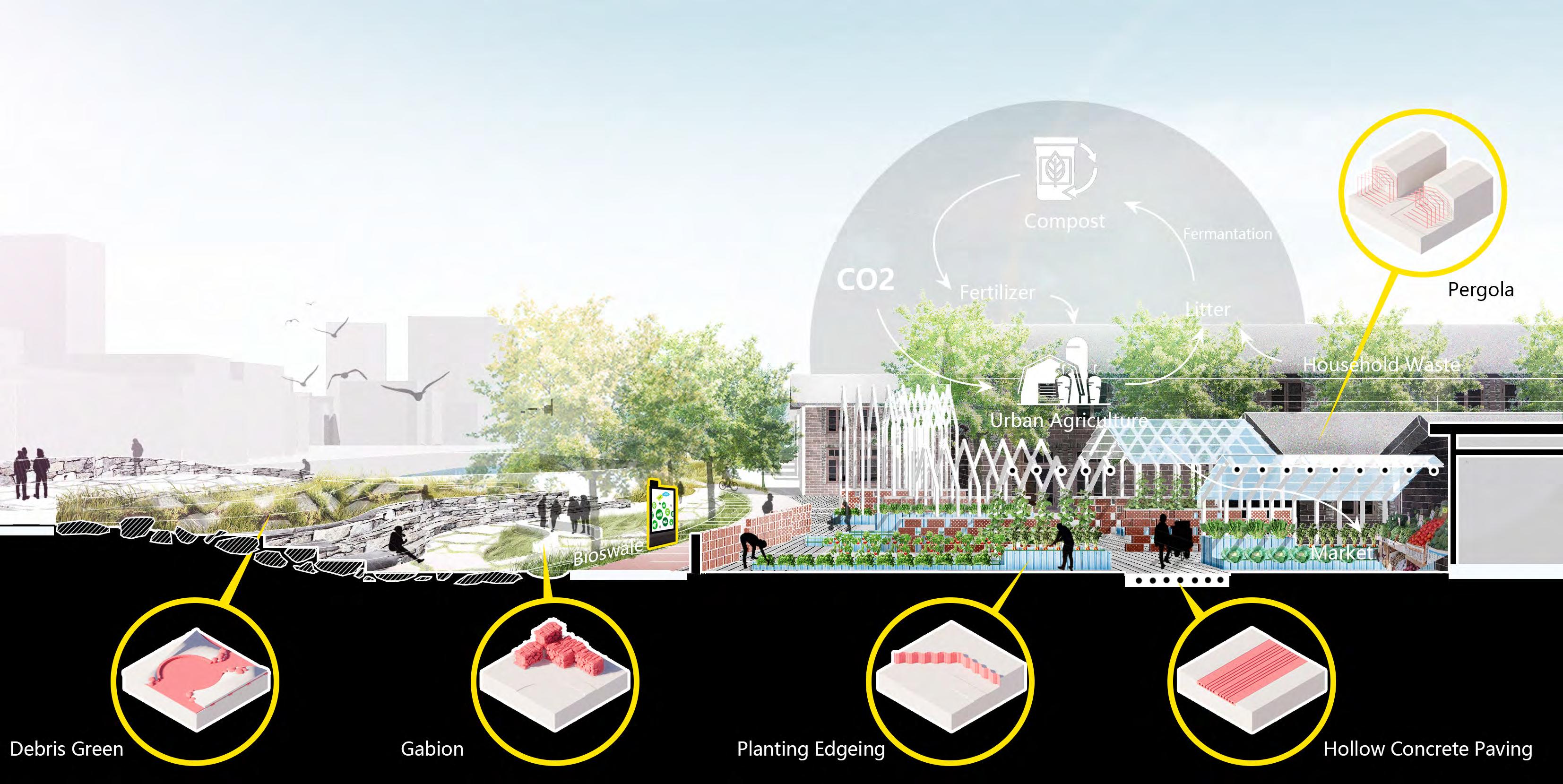
MY PRACTICE 1
Debris Green Gabion
Planting Edging Hollow Concrete
MY PRACTICE 1 REUSE REUSE
Paving


MY PRACTICE 1
Recycle Urban Farm, 2021 SWA Summer Student Program, Xiongxin Xiao
MY PRACTICE 1 REUSE REUSE
Resilient Landfill Waterfront, 2021 SWA Summer Student Program, Xiongxin Xiao
MY PRACTICE 2
Seed Museum & Recycle Gabion
Leith Edinburgh, UK
Guided by Edinburgh 2030's 'Million Trees' initiative, wanted to redirect and intercept local waste streams to build a seed museum to raise awareness in the community. In this project, both the building materials and the construction processes will be as "net zero carbon" as possible.
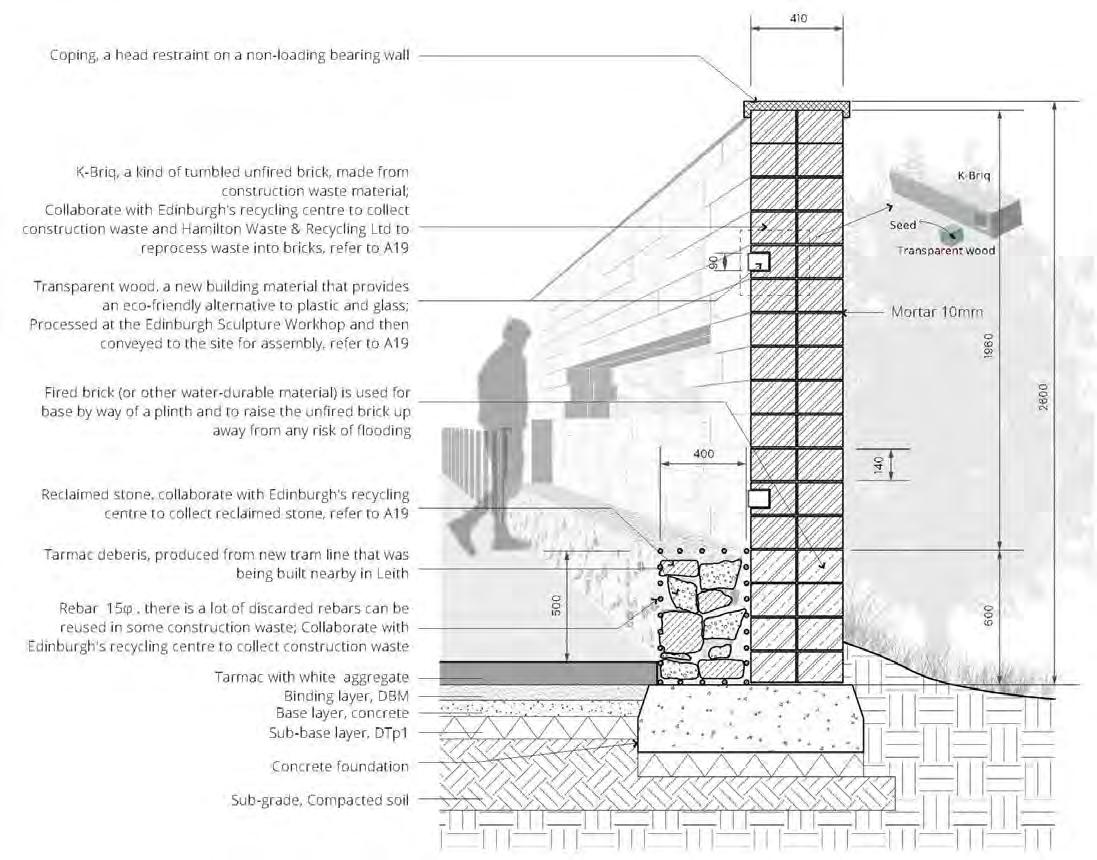
K-Briq: unfired brick:
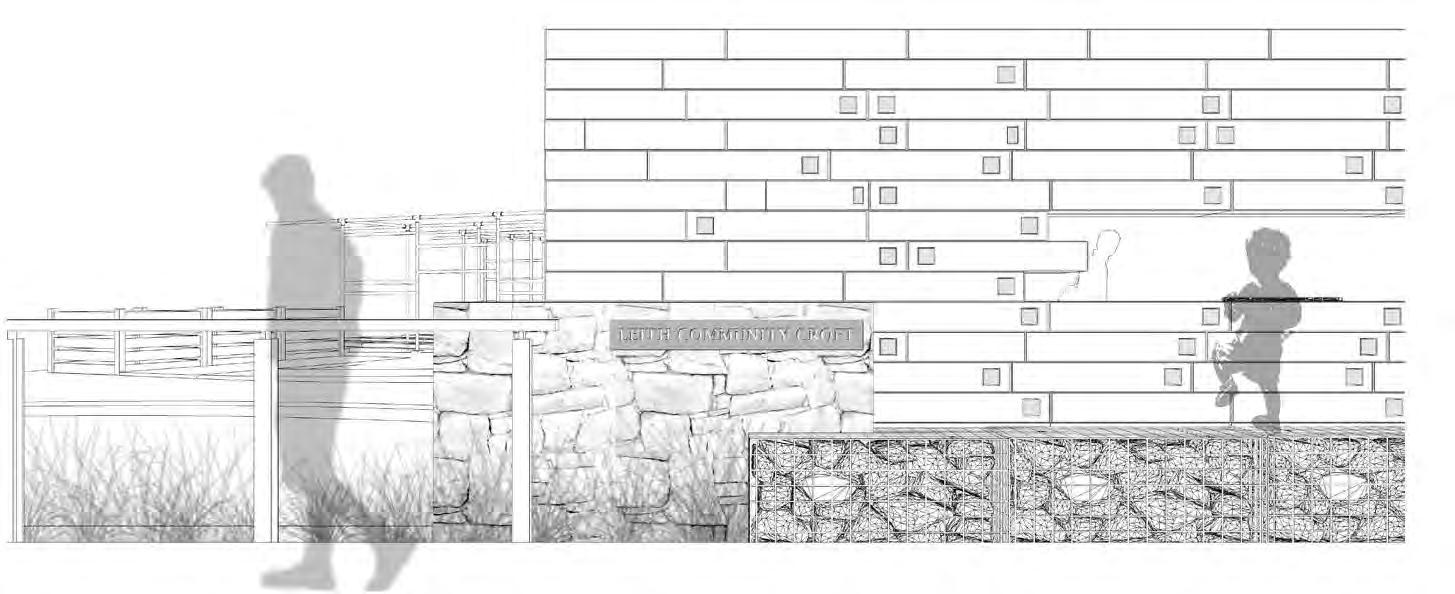
A startup company called Kenoteq has launched a sustainable building brick that generates less than 10 percent of the carbon emissions released during the manufacture of regular bricks. The K-Briq is 90 percent made from construction waste materials. Unlike a clay brick, the K-Briq is unfired, removing the need to generate temperatures of over 1,300°C in a specialized oven. Kenoteq is currently producing its bricks at Hamilton's Waste and Recycling in Edinburgh.
Tarmac debris:
Construction work is now under way with Edinburgh Trams timetabled to take their first passengers to and from Newhaven in early 2023. Reusing these tarmac debris is a sustainable alternative to concrete blocks. At the same time, the spaces between the debris can provide living space for other insects and microbes.
REDIRECT & INTERCEPT LOCAL WASTE STREAMS FOR REUSE
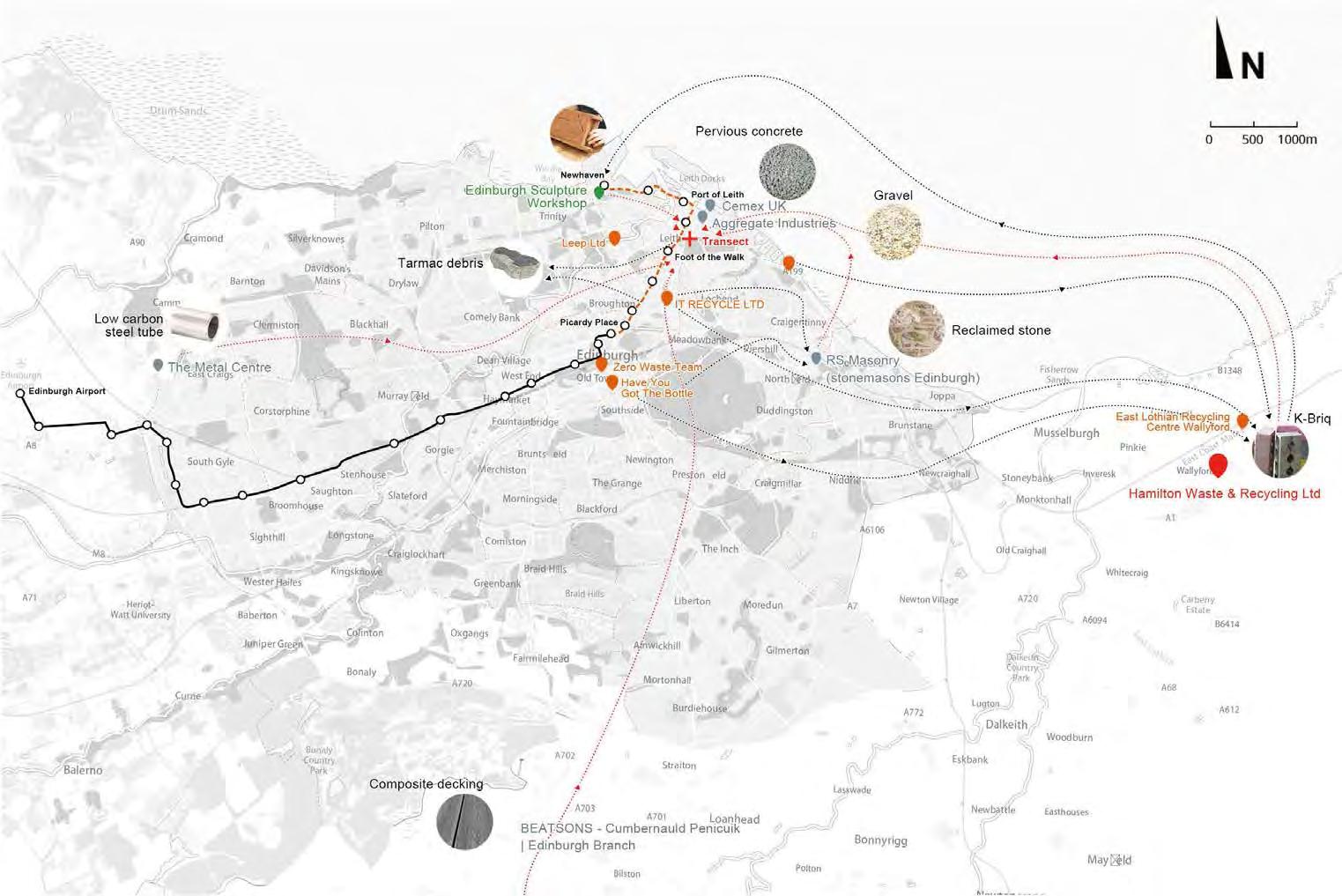
Map and investigate the hidden material opportunities of a site. Keep resources on site and use them with care and ingenuity. Push the limited materials in local palette.
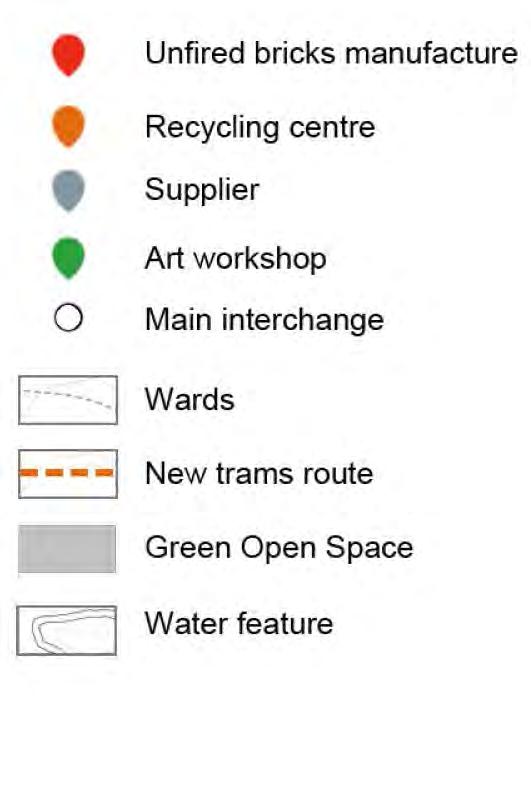
26 27
MY PRACTICE 2
REUSE REUSE
REUSE WITH COMMUNITY ENGAGEMENT
Reuse is essentially a sustainable approach and a fundamental manifestation of ecological awareness. However, ecological consciousness should not only be embedded in landscape materials, but should be transmitted to communities. Mobilise communities in the stewardship of the living landscape. Designers can take into account the idea of community engagement by the way when repositioning local waste streams – involving local residents in the process of collecting, reprocessing and constructing waste. This is a profoundly educational approach.



In my practice, assume to collaborate with Edinburgh's recycling centre to collect construction waste, reclaimed stone and rabars, and Hamilton Waste & Recycling Ltd can reprocess waste into k-Bricq. Local children and elderly people are invited to the Edinburgh Sculpture Workshop for the assembly and carving of materials.

28 29 MY PRACTICE 2
MY PRACTICE 2 REUSE REUSE
MY PRACTICE 3 Log Pile Wetland

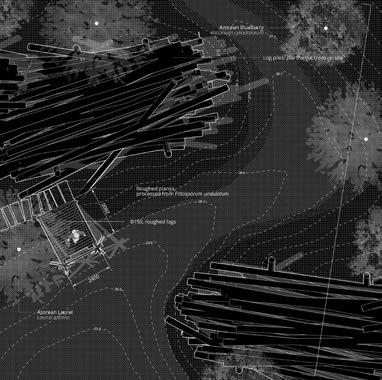

Povocao, S. Miguel the Azores, Portugal
This site is located at a runoff converging site, where the runoff flow is converging with high speed. At present, this area is covered by invasive forest which is dominant by Australia cheesewood. This condition is bad for replenishing aquifer because of bad ability of Australia cheesewood's capturing run-off.
Cut down these invasive trees and plant native speceis saplings recovering native forest. And pile these cut trees on site as runoff barriers to reduce the speed of runoff flowing and reshape the waterline, giving soil time to absorb the surface water.
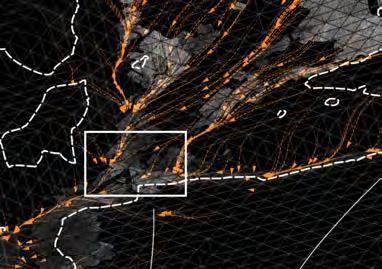
Plan
MY PRACTICE 3 REUSE REUSE
Runoff Analysis
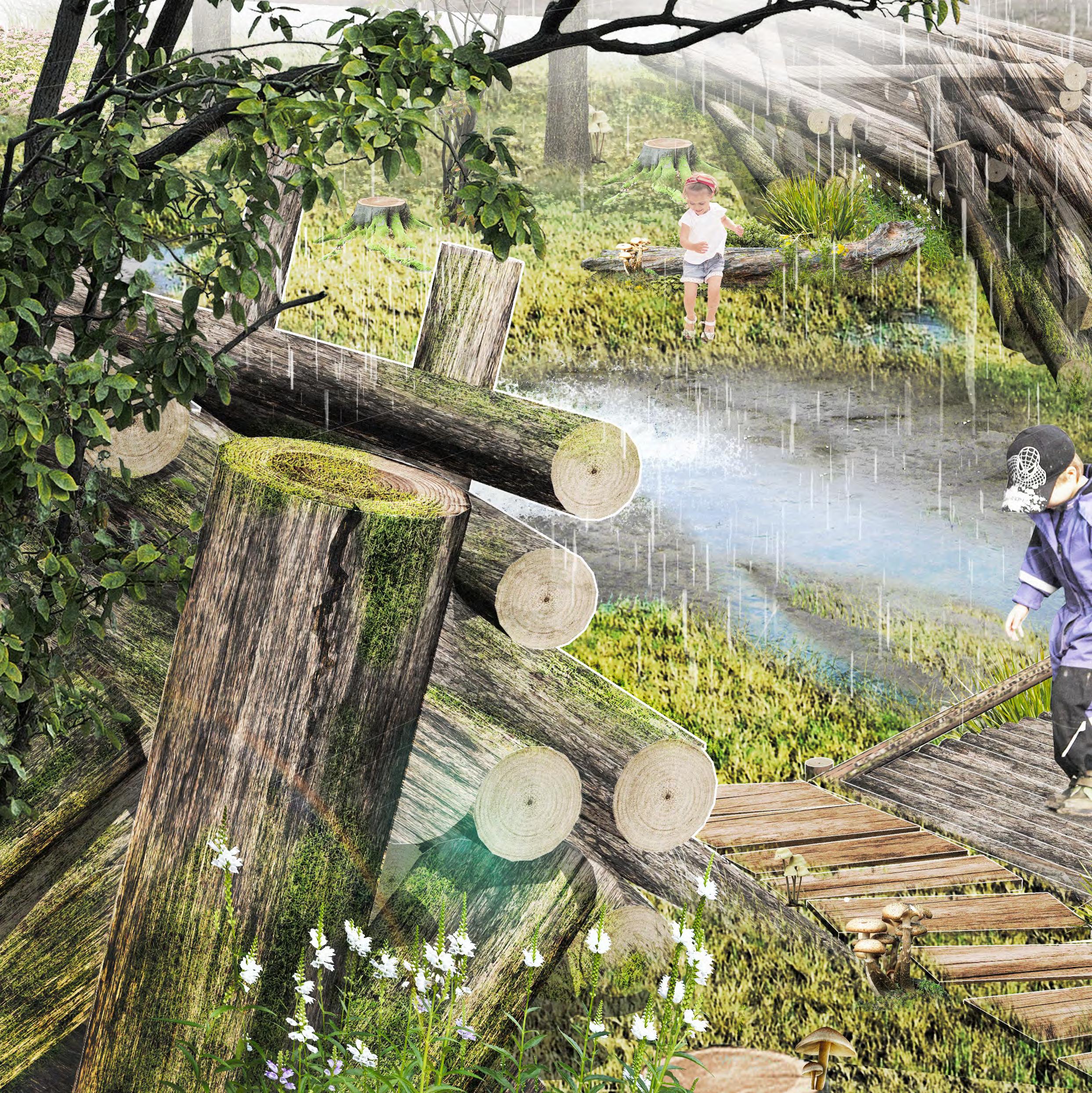
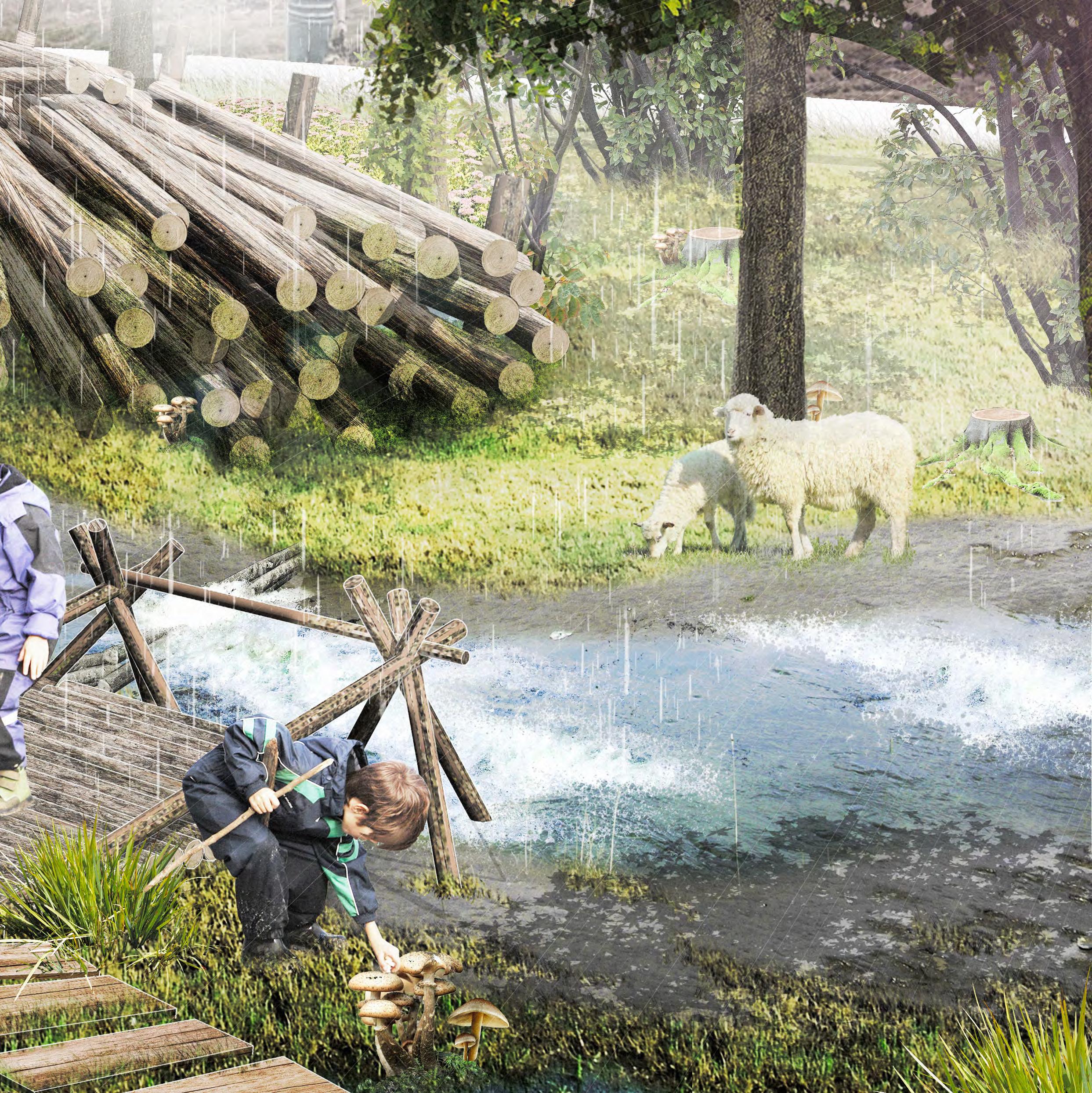
MY PRACTICE 3 MY PRACTICE 3 REUSE REUSE
ECOLOGICAL VALUE OF REUSE
Most of the current treatment of fallen trees is to transport them off-site and process them into new materials for energy, use in the construction industry. The process of transportation and processing undoubtedly generates a lot of carbon emissions. In this practice, in order to enhance the ability of surface water confluence to replenish groundwater, assume that the invasive trees here will be cut down and the native Laurel forest, which has a stronger ability to capture water, will be planted. Before the
local saplings mature, the log stakes piled up in situ will act as a barrier to water flow and reduce the flow rate, thus forming a wetland ecosystem that can conserve groundwater.
Create connective new habitats for wildlife in the fabric of buildings and new landscapes. Stacking log piles together creates a lot of room for small animals to survive, while high humidity prompts these reused stakes to be covered with fungi and moss to form new micreco-systems.

MY PRACTICE 3
MY PRACTICE 3 REUSE REUSE
SELECTION & SIMULATION

Use material resources with careand ingenuity when keeping them on site. often choose to test new forms and processes for material reuse through computer software and making physical models. In this project, used computer
simulations to find the best form of log stacking that hindered surface runoff. In addition, sand and water are used to test the accumulation process of sediment.
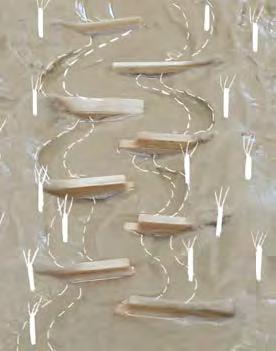
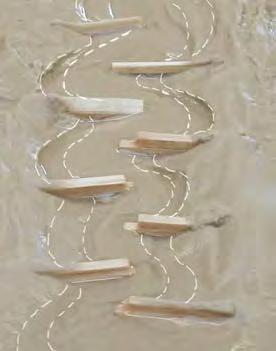


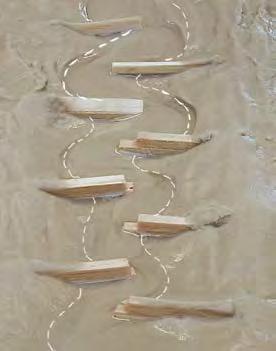
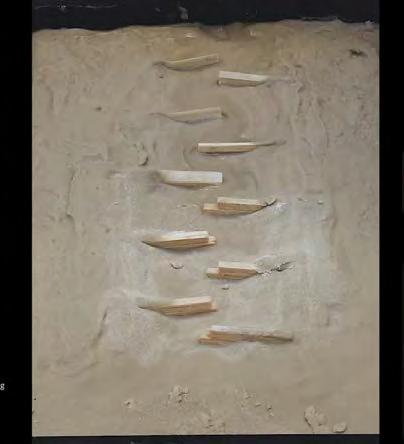
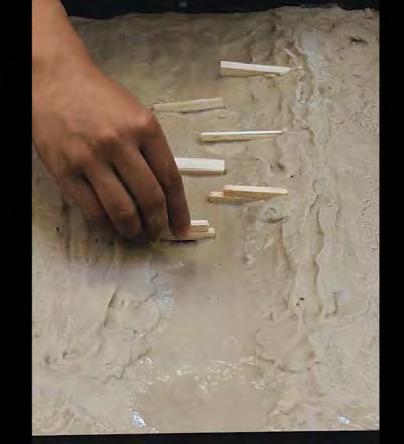
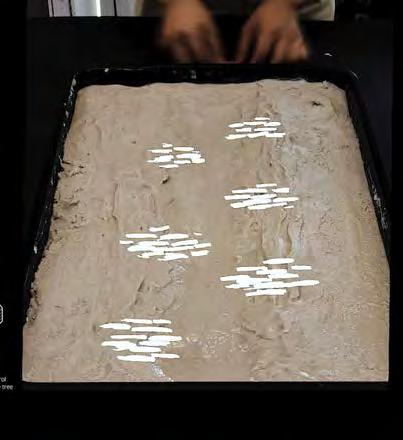


36 MY PRACTICE 3
MY PRACTICE 3
REUSE REUSE
Sand & Water, simulate reshaping of river
38 39 REUSE
REVIVE / Renewal
There is a growing need to revamp and rebuild areas that contain industrial waste and other toxins, infrastructure that is no longer in use, structures devastated by war, natural disaster, or disuse.

Revive explores a design ethic that overlays natural and cultural systems toward the common purpose of generating eco-awareness.2 To revive is to restore life, to bring back from disuse. It also means to renew in the mind or memory. My intention is to achieve a hybrid design goal that builds on both of these meaning: to create places that magnify the immediate experience and perception of regional landscape identity, and to link systems at multiple scales to regenerate ecosystem structure and function. These revived landscapes can inspire community indentity and literally reconnect served neighborhoods and habitats.
Challenge of Urban Decay

The development of cities is often accompanied by urban decay, 3 which is the sociological process by which a previously functioning city, or part of a city, falls into disrepair and decrepitude. There are many problems caused by urban decay, including deindustrialization, depopulation or de-urbanization, economic restructuring, abandoned buildings or infrastructure, high local unemployment, increased poverty, fragmented households, overall standards of living or low quality of life, political deprivation, crime, rising levels of pollution, and desolate urban landscapes known as grayfield or urban prairie. Another feature of the city's decay is blight – the visual, psychological and physical
effects of living between vacant lots, buildings and condemned houses.
Despite the detrimental influence that certain abandoned land and structures have on the environment and the local community, they are frequently an important part of our history and cultural legacy. Post-industrial abandoned industries, decaying old parks, urban unoccupied land, and other regions, for example, have all had a period of prosperity. How to activate these decaying urban landscapes to bring them back to life and attract the return of various communities will be what we as landscape architects need to consider.
40 41
CHAPTER
TWO
___ Sowmya Putran
Revive Urban Corner, Dunbar Design Studio, Xiongxin Xiao, 2020
Adaptive Reuse: Landscape Architecture, Rethinking The Future, https://www.re-thinkingthefuture.com/uncategorized/a5639-adaptive-reuse-landscape-architecture/. 2 Orff, K. (2016) Toward an urban ecology / Kate Orff, SCAPE. New York, New York: The Monacelli Press.
REVIVE REVIVE
3 "What Is Urban Regeneration? Knowledge Hub". NatraTex. Retrieved 2022-03-30, https://www.natratex.co.uk/knowledgehub/what-is-urban-regeneration/
PRECEDENTS & RETHINKING

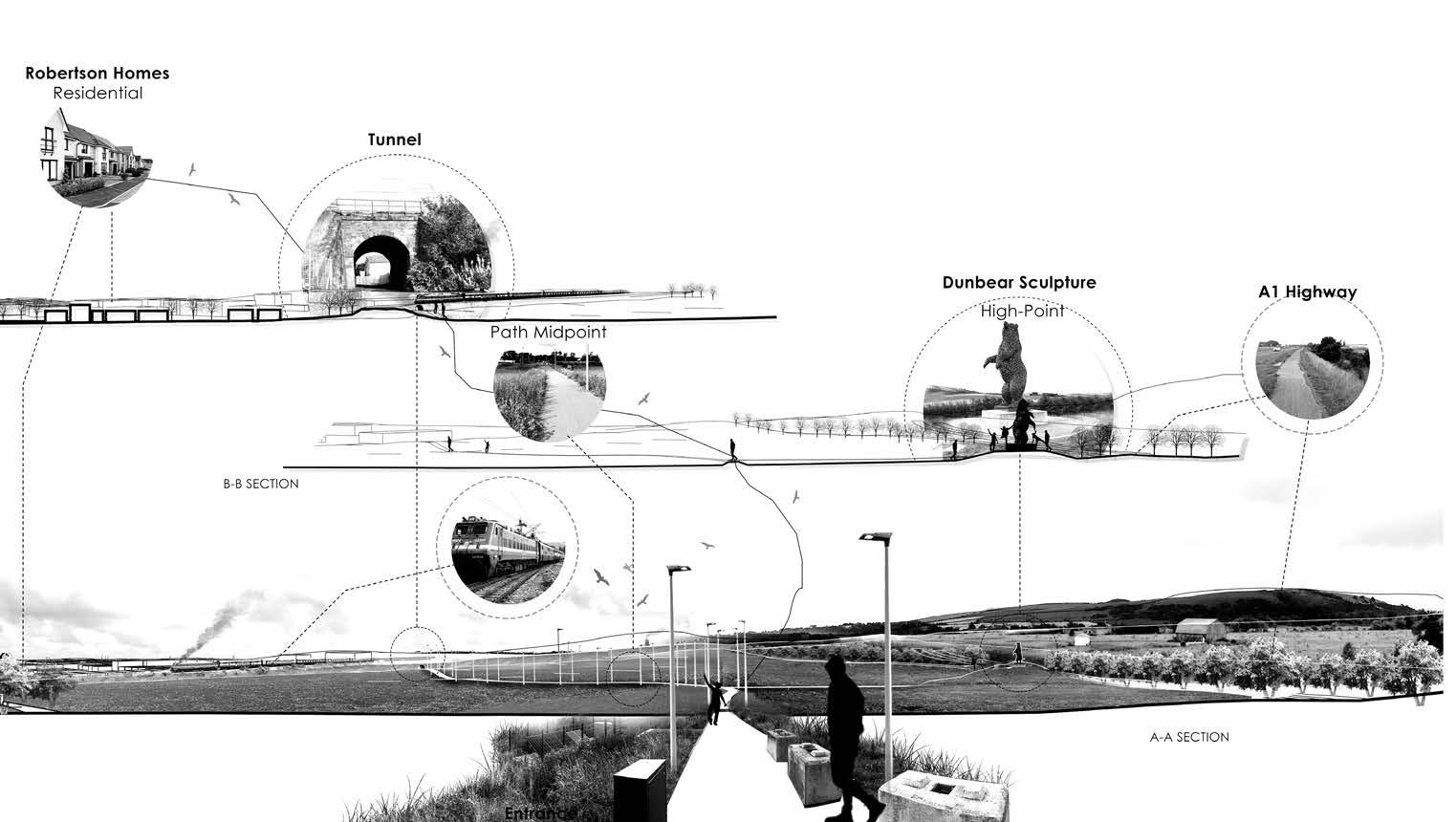
The constructed environment on this 4.543 billion-year-old planet has seen several changes. Some of them survive the ravages of time and evolve into significant artistic influences worth viewing. However, due to various events and factors, some have deteriorated over time. While beauty is still present, it is certainly not the function of throwing these architectural and landscape marvels into the demolition hurricane.
Many contemporary architects and landscape architects have done many practises that highlight how architects have taken advantage of the incredible and created opportunities to transform dilapidated landscapes into spectacular areas to highlight the importance of these areas and the creative potential that they hold to be reconstructed into something more than a blight - while retaining their originality and historical and cultural significance. Town Branch Commons, SCAPE, is a transformative vision for a multimodal transportation and linear park system tracing the path of the historic Town Branch Creek through
of the Thames, but also because of the new use of space within the building. The Main Turbine Hall, a massive 3,400 square meter space that once housed the main generator, retains its original form and provides a huge gallery for art installations that often require public interaction and appreciation of the space. It is this space and its ability to successfully transform time and time again that has changed the perception of art. Yongqingfang Alley is a transformation of the urban fabric of Guangzhou's old city. The design strategy emphasizes the renewal of the buildings and the activation of the existing resources of the area in order to avoid the rehousing of the original residents. This practice improves the quality of life for both old and new residents through a number of small interventions. Preserving the historic context allows residents to retain their emotional attachment to their physical location.
summarize these practices of rescuing buildings and landscapes from such demolition and allowing for purposeful activation and renovation into two

Revive: Functional Transformation & Quality Enhancement
Lexington. Rather than introducing a single daylit stream channel into the city fabric, the design uses the local limestone (karst) geology as inspiration for a series of pools, pockets, water windows, and stream channels that brings water into the public realm. The success of Tate Modern, once a magnificent old oil-fired power station, is partly due to its location on the banks
principles: Functional Transformation and Quality Enhancement. Of course, these transformations and enhancements must be adaptive and they are the most appropriate directions for the site after the designer's detailed fieldtrip, contxtual study and discussing with stakeholders.


5 Contemporary Examples of Adaptive Reuse, Rethinking The Future, https://www.re-thinkingthefuture.com

MY PRACTICE 4
Revive Urban Corner
Dunbar Scotland, UK
Because of urban decay, the site was transformed from a former agricultural site to a desolate urban landscape. The site is just a corner that has been forgotten as the city has grown. It is surrounded by good external traffic, but because of the lack of infrastructure support within it, it became Untouchable, Lack of accessibility, Invisible, and Not competitive with other urban parks. This site and the surrounding environment form a relatively stable triangular structure: the three sides of the triangle represent the three main external traffic lines and also correspond to the needs of three different groups of communities, travelers and non-human. The most attractive Dunbar bear sculpture in the site is dedicated to 'the father of the national park', John Muir. Contradictions and potential coexist in this place. My intention is to revive the site, relying on the site's existing good external traffic, the basin's topographical features, and cultural background, to make it a display window for Dunbar culture and connect with a larger network of urban green networks.
42 43
Tate Modern, London, Herzog & de Meuron, 2000
Yongqing Fang Alleyways, Guangzhou, China, Lab D+H, 2016
Town Branch Commons, Lexingtong, KY, SCAPE, 2013
REVIVE REVIVE
MAGNIFY REGIONAL LANDSCAPE IDENTITY
The biggest landscape feature of the site itself is the nearly 15 hectares of urban prairie, without obstruction of the view. When people stand at the highest point of the site, the dunbar bear sculpture can have a good view. One can see Dunbar Parish Church, the landmark of the city in the distance. So my revive strategy is to magnify the immediate experience and perception of landscape
identity of the site itself – by setting up woodland corridors and shaping terrain to enhance the line of sight corridors, so that people can stand next to the Dunbar bear sculpture and feel the dialogue between the old and the new. In addition, wildflower meadows, game platforms and skywalks are set up in the line of sight corridor to enhance visual perception.
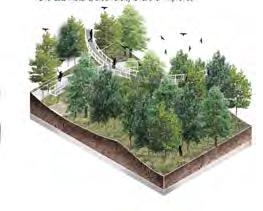
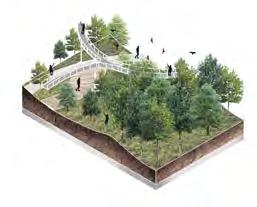
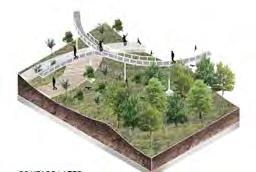




RENEW IN THE MIND
The eastern part of the site is adjacent to the East Coast Main Railway. The train will slow down before arriving at Dunbar station and will have to pass through here. The track is so high above the site that passengers can clearly see the interior of the site. In the minds of passengers, it is like a city display window before arriving at Dunbar Station.
But the originally plain and empty space does not attract any attraction. So another revive strategy is to renew in the minds of passengers by adding new attraction points. The skywalk in the canopy of the forest will provide visitors with an interesting walking experience while also giving equal dialogue with the outside and nature.

44 45
Dunbar Parish Church
MY PRACTICE 4
MY PRACTICE 4 REVIVE REVIVE
MY PRACTICE 5 Vertical Parking Lot
Fuxing Island Shanghai, China
This is another design node for the New Liife of Post-industrial Island project (see Practice 1). didn't choose to demolish and redesign the building entirely because it was not environmentally friendly and did not conform to Shanghai's "2030 Carbon Neutrality" initiative – the demolition process would release a lot of carbon into the atmosphere. Rather, adaptive Revive is chosen, a process that saves them from this demolition and allows for the purposeful reuse and renovation of these buildings, which retain architectural features and thus change function in the most appropriate way.
The revive strategy of this practice is to replace the original building with a functional transformation, replacing the old logistics warehouse near the transportation hub with a vertical parking lot to meet the needs of transportation infrastructure in the further development. Vertical greening is used to soften rigid boundaries, save energy and enhance aesthetic value.



Abandonded warehouse
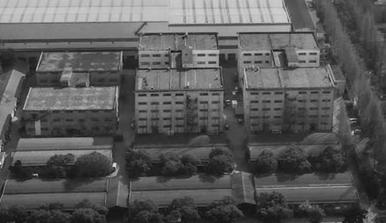
Logistics Warehousing
Abandoned
Vertical Parking Lot
MY PRACTICE 5 REVIVE REVIVE
ADAPTIVE REVIVE
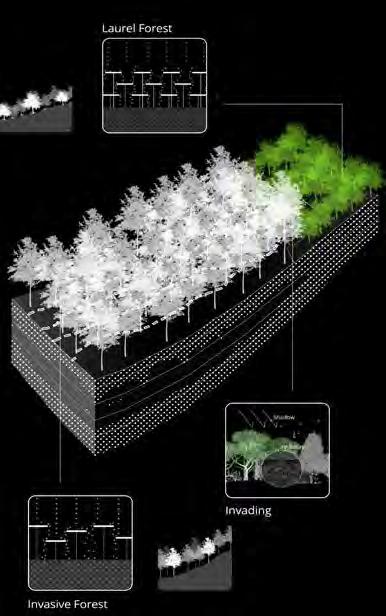
The creativity of the designer is beyond doubt, and it is often possible to change an object beyond recognition, but the revival of a dilapidated landscape or building should follow its own characteristics and historical and cultural significance, and even the surrounding social and economic conditions, otherwise the process of revivingl will fail. For example, a poorly conceived federal government revived Falls Street in the City of Niagara Falls, USA, resulted in most of The Falls Street being demolished and replaced by an enclosed outlet mall, convention center, water park and a large number of commercial entertainment buildings. But as the city's population base continued to hemorrhage, these revive plans all failed The successful renovation of the Tate Mordern takes full account of its advantageous location and the structural characteristics of the main turbo hall.
In my practice, consider that logistics warehouses tend to have more robust structures and higher interior heights than common buildings to store large quantities of goods of varying sizes. At the same time, these warehouses are located at an important transportation node where public transport and bicycle lines meet. So chose to remove the exterior skin and beams of these buildings, and set up ramps so that bicycles could go upstairs. The upper part of the building is covered with greenery, making it an urban complex that integrates municipal infrastructure, public green spaces and public supporting services.

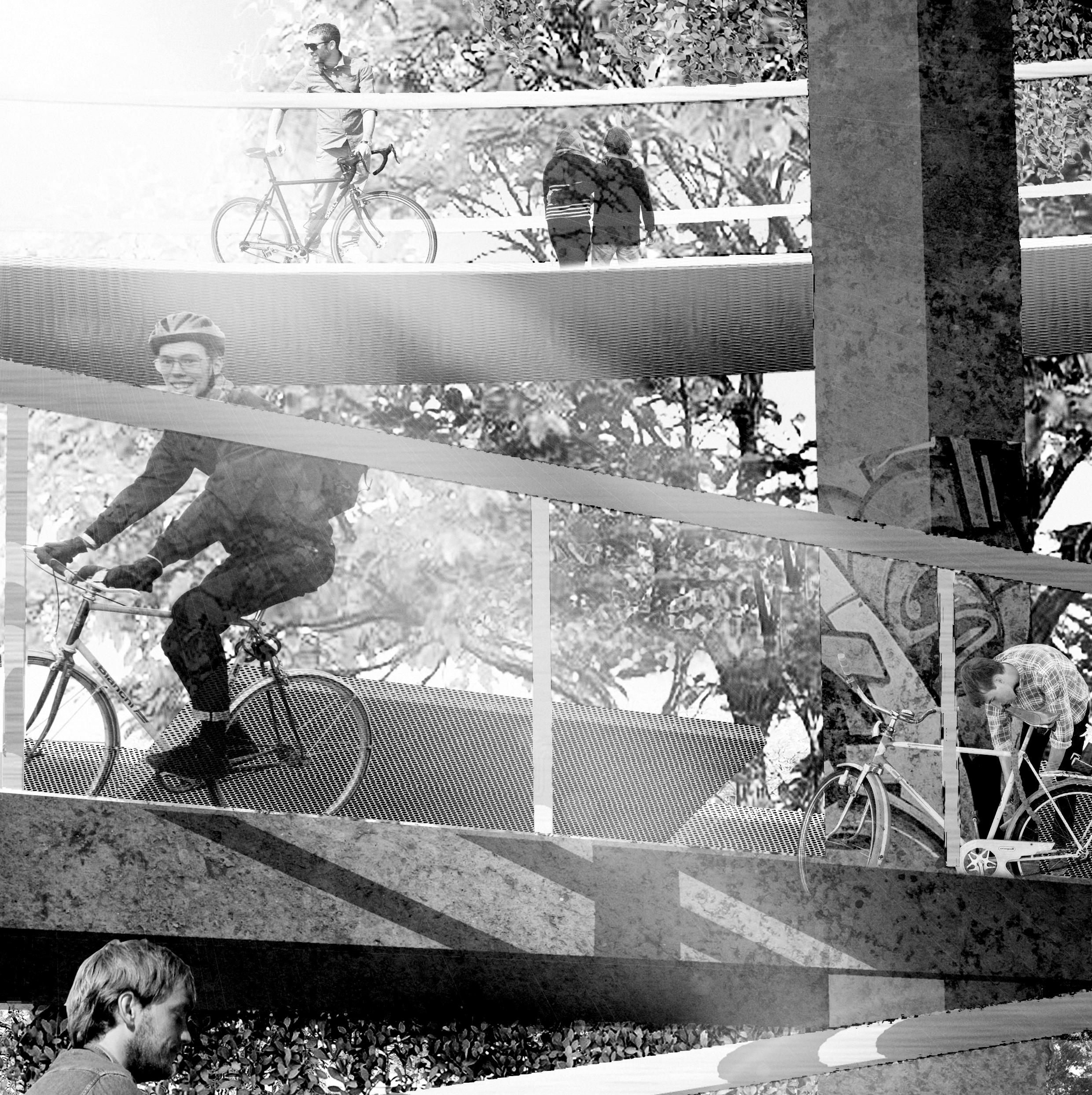
Povocao, S. Miguel the Azores, Portugal
In Azores, ancient endemic Laurisilva (Laurel forest) ever brought rich biodiversity and is the important habitat for some endemic anmals. However, since the people settled here two hundred years ago, laurisilva has been largely replaced by arable land and invaded trees and plants from the forest border to the interior. Once the invasive species get in touch with the native species, they will create deep shadow and release inhibitor to make native species die. Compared with the simple vertical vegetation structure of a monoculture invasive forest, the complex multi-layered vertical vegetation structure possessed by the native Laurel forest can effectively retain rainwater and reduce the volatilization of rainwater. In this practice, hope to create a bufer zone at the junction between the edge of invasive forest and laurel forest to control invading, and how to revive the buffer instead of just having an 'isolated' function is something need to consider.

MY PRACTICE 5
5 Disastrous Urban Renewal Failures, Ennis Davis, AICP, 2018, https://www.moderncities.com/2018-08-07-5-disastrous-urban-renewal-failures/
MY PRACTICE 6
Vertical Parking Lot, 2021 SWA Summer Student Program, Xiongxin Xiao
Living Buffer
REVIVE REVIVE
RECONNECT SERVED NEIGHBORHOODS & HABITATS
If the site is merely intervened for ecological purposes, this practice should be called "Restore" rather than "Revive". As mentioned earlier, to revive should be to overlap natural and cultural systems, reconnecting the served neighborhoods and habitats. This is a hybrid design goal.







In this practice, In order to save remnant laurel forest, I assume to make some invasive trees die on site through girding and injecting herbicide, these will create a buffer zone to restrict invading. And because of release the canopy, it will make understory species regrow, thus preserving the endangered laurisilva habitat while creating a new micro-ecosystem. Then, these buffer zones, located between the mountains and forests, can serve as a camp for hikers. just reuse the logs to make up a simple platform which is easy to build. and this platform can isolate the moisture on the ground and hiker can have a short stay here. If needed, these buffers can be further developed into other programs. For example, the observation tower supported by dead trees allows ecologists and bird lovers to observe endangered native species, the Azores bullfinch, which strongly relys on the habitat of laurel forest. Photographers can take stunning views through the opened canopy. With the return of native species, habitat conservation, and the introduction of appropriate human activities, buffer zones are revived.
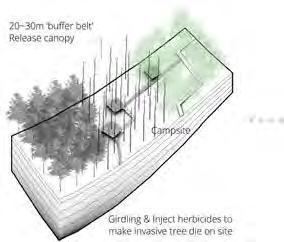

50 MY PRACTICE 6
MY PRACTICE 6
Azorean Bullfinch
REVIVE REVIVE
Opened Canopy, Graduate Projct, Xiongxin Xiao
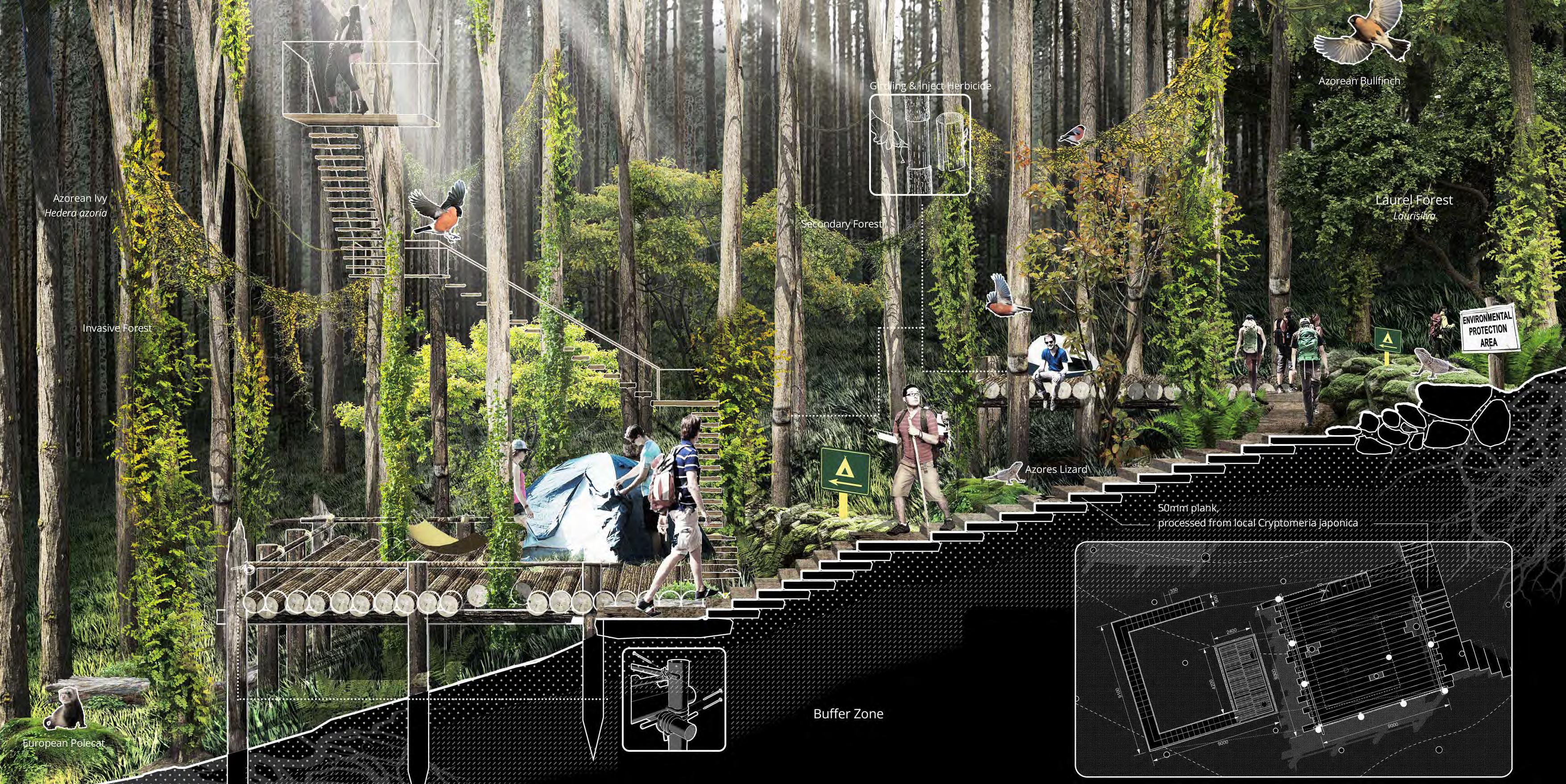
MY PRACTICE 6
" Revive explores a design ethic that overlays natural and cultural systems toward the common purpose of generating eco-awareness."
MY PRACTICE 6 REVIVE REVIVE
_ Toward an urban ecology / Kate Orff, SCAPE
MY PRACTICE 7

Groundwater vs Seawater


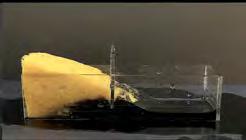


Povocao, S. Miguel the Azores, Portugal
Studies have shown that the higher the groundwater content in the soil, the stronger the ability to resist seawater intrusion. Previous practice 3 and practice 7 are important smallscale measures will collaborate with this practice to "Revive the System of Replenishing Groundwater" the restoration of wetlands for water conservation at runoff converging site (Practice 3) and the protection of laurel forests with greater water storage capacity (Practice 7). This site is located at a waterfront in the costal area, which directly faces the challenge of seawater intrusion. The current status of the site is a parking lot surrounded by a flood wall, which is not popular. hope that by revivig this site, it links systems at multiple scales to regenerate ecosystem structure & function and at the same time brings entertainment to people.
54 55
30% Humidity 50% Humidity 50% Humidit, Water barrier Practice 3 Practice 8 Practice 9 Practice 3 Practice 7 Practice 7 Practice 8 Practice 9 MY PRACTICE 7 REVIVE REVIVE
RESILIENT

assume to add two water barriers between the creek and the residential area to reduce the effect of seawater intrusion on wells. Then release a resilient waterfront for recreational use to adapt different tidal level. Through cut&fill, could replace part of the flooding wall by raising the terrain. An outdoor theater is set up in the southern mound, which can be used as a venue for festivals or major events, and the northern mound is planted with wildflower meadows, and the style is more wild. The public lido is jointly served by tourists and locals alike with the public gym.

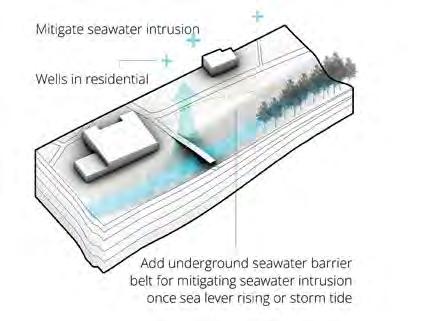
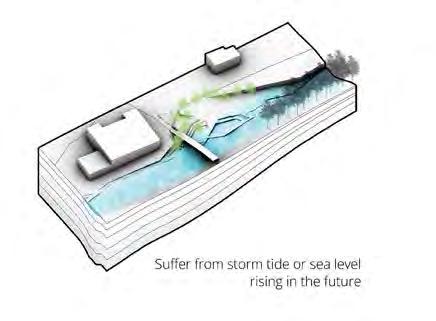

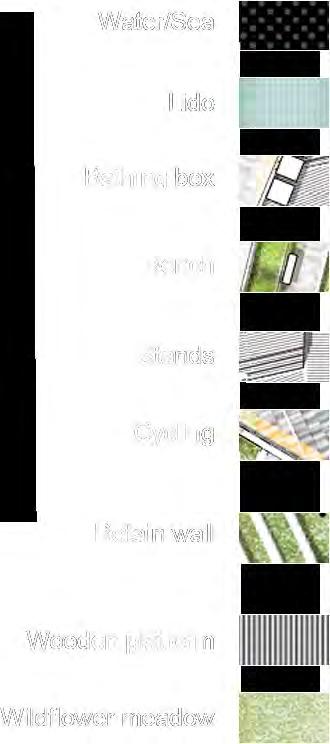

56 MY PRACTICE 7
Water barrier
MY PRACTICE 7 REVIVE REVIVE 57
Water Barrier


MY PRACTICE 7 Water Barrier MY PRACTICE 7 Middle Tide Low Tide High Tide REVIVE REVIVE
60 61 REVIVE
REUNION
Nature is the place to rebuild public culture.
___ Donna Haraway
Human invasion has resulted in the extinction of various animals and plants, as well as the degradation of biological environments. Humanity and the animal kingdom, on the other hand, share a common fate on a populated planet. In biology, mutualism refers to a relationship between two organisms that benefits both of them. Therefore, Reunion means recognizing and fostering the links between enviroment, organisms, and land -use practices - both human and animals - and identifying the complex cycle that tie together different species and systems. Two principles that can operate at all scales: first, do not harm; second, design for mutual benefit. 2
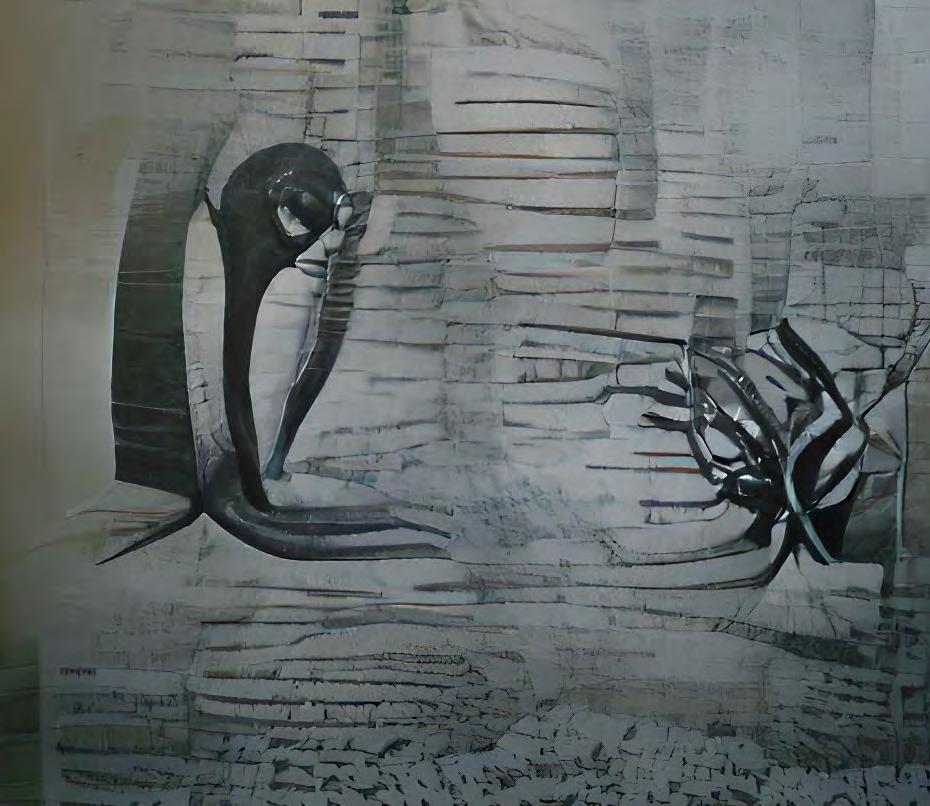
Challenge of Biodiversity Loss

We're in the midst of the sixth mass extinction event. "This time the disaster is us."3 Elizabeth Kolbert says, rather than meteorites hitting the earth and causing a collapse of interdependent species. The cycles that offer life support—terrestrial, aquatic, and biogeochemical—are approaching critical thresh-olds, just as our understanding of the strains that humans inflict on the world becomes clearer and we begin to rethink our design goals. Most other species are being annihilated as Homo sapiens expands in population and our resource footprint proliferates over the globe, reducing biodiversity on the earth and setting the way for a succession of quiet extinction events.
of extinction, but it also fundamentally alters the concept of aesthetics in the present. In Silent Spring (1962), Rachel Carson wrote about not only the health hazards of chemicals in the environment, but also the eerie silence that resulted. "Spring has arrived unannounced in a growing number of parts of the United States, and the early mornings are curiously silent where they were formerly filled with the beauty of bird song." 4 A world with less diversity of sound, layers, textures, living colours, and noticeable differences might be the landscape of the future, with silent forests, empty seas, and a world with less diversity of sound, layers, textures, living colours, and perceptible differences.
Not only does this foreshadow a future fraught with the ecological, moral, and ethical horrors
62 63
/ Mutualism CHAPTER THREE
Community Hub & Nursery, Graduate project, Xiongxin Xiao, 2022
Donna Haraway."Otherwordly Conversation, Terran Topics, Local Terms" in Vandana Shiva and Ingunn Moser, eds., Biopolitics: A Feminist and Ecological Reader on Biotechnology (London: Atalantic Highlands, 1995), 71.
2 Orff, K. (2016) Toward an urban ecology / Kate Orff, SCAPE. New York, New York: The Monacelli Press.
3 Elizabeth Kolbert, (2009) "The Sixth Extinction?" The New Yorker (May 2, 2009)
REUNION REUNION
4 Rachel Carson, (1962) Silent Spring P. 103
PRECEDENTS & RETHINKING


In cities, the demands of humans and those of other species often appear to be in conflict, yet there are few examples of how these problems might be mitigated through design or behaviour adjustment. In New York, for example, the Metropolitan Transit Authority (MTA) wants to limit the number of rats in subway tunnels, so it distributes rat poison. Unfortunately, raptors like falcons and red-tailed hawks hunt on the taintedrats, with fatal results. During nesting season in 2011, a popular male redtailed hawk in Riverside Park was killed by rat poison. It had high quantities of rodenticide in its body, according to toxicology. As a result, when we use solutions designed solely for humans, we end up causing substantial harm to other non-humans. When we think of urban animals, we should not only think of cockroaches, rats and pigeons. For another example, many cities in the world are keen to build tall glass buildings, but these glass buildings are also bird killers. SCAPE's Bird Safe Building Guidelines reveals the magnitude of bird-collisions with glass and promotes measures to protect birdlife in the planning, design and operation stages of multiple building types.
Interactions between urban species are complicated and frequently have unforeseen consequences. U ThantIsland, a man-made island in the East River created of dredge wastes from the Number 7 railroad excavation, acted as an unintentional habitat lifeline for doublebreasted cormorants, who have made a

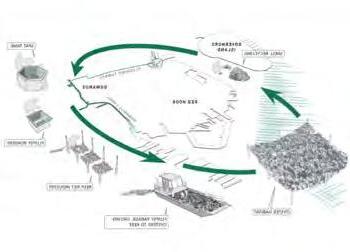
recovery in New York Harbor after pesticides were prohibited. It also implies another principle of REUNION besides do no harm. Landscape interventions can be mutually beneficial. In my practice 2, 3 and 6, the principle of mutual benefit is embodied. The gaps formed by the pile of waste tarmac fragments are a haven for invertebrates and small reptiles (my practice 2). The insitu death of invading trees releases the canopy to allow sunlight to enter, and also makes it possible for climbing plants and native secondary forests to grow (my practice 6). The piling of log piles in wet areas allowed mosses and fungi to recolonize the area (my practice 3).
Above all, to reunion humans and non-humans, it is often necessary to think differently before conceiving of interventions - to shift the target of service from humans to non-humans who are at a disadvantage. By utilising the biofiltration processes of oysters, mussels, and eel grasses, SCAPE's Oyster-tecture connects people's daily lives to the life cycle of oysters, which provide economic benefits to locals while attenuating waves and cleaning millions of gallons of port water. A watery regional park has sprouted, signalling the city's return to the waterfront as a long-term strategy. Shifting does not imply abandoning human interests; rather, it is a more environmentally responsible means of obtaining them in real time.
São Miguel’s native forest is also home to the Priolo, or Azores Bullfinch Pyrrhula murina, an endemic passerine quite distinct from its European counterpart (P. pyrrhula). The species appears to have been locally abundant in the nineteenth century and was slaughtered in large numbers by the island’s fruit growers who regarded it a pest of orange orchards. However, as the laurel forests disappeared so too did the Priolo.
Practice 9 aims to strengthen the continuity of bird habitats, restore biodiversity in native forests, and encourage new relationships between locals and ancient laurel forests. As mentioned in Practice 8, in order to restore the native laurel forest in the part of S. Miguel Island and regenerate the ecosystem structure and function, selected four sub-areas as research sites, each of which performs its own duties. And this practice 9, assumes the role of 'supplier' in the entire regenerated ecosystem: providing a food source and regenerating habitat for Azorean Bullfinch, providing seeds and saplings for native forest restoration, and bringing alternative livelihood and new income to locals.
64 65
Bird-Safe Building Guidelines, SCAPE, 2008
Oyster-tecture: Life Cycle Design, SCAPE, 2008
Orff, K. (2016) 'Cohbit' Toward an urban ecology / Kate Orff, SCAPE. New York, New York: The Monacelli Press.
MY PRACTICE 8 Union-Hub
REUNION REUNION
Povocao, S. Miguel the Azores, Portugal
CONTINUITY OF

According to Foreman's theory of landscape ecology: the probability of a speceis going locally extinct is greater in an isolated patch. Removal of a patch reduces the size of a metapopulation, thereby increasing the probability of local within-patch extinctions, slowing down the recolonization process, and reducing stability of the metapopulation.





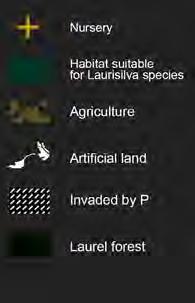
Establishing of native species nurseries not only provide saplings and seeds for restoration projects, but also a steady stream of food for endangered native birds, Azorean Bullfinch. These nurseries are just like small patches collaborated with existing laurisilva to supply continuous food sources for endemic animals. Azorean bullfinches can can jump back and forth in these small patches, thus ensuring the mobility of metaspecies and reducing the likelihood of local extinction.
FEEDING HABITS
The Azores Bullfinch eats approximately 40 distinct types of ferns, making it the only Eurasian bird that does so. However, they are completely reliant on only a few native species during particular periods of the year. Their diet consists of of Azorean blueberry Vaccinium cylindraceum and Azorean hawkbit Leontodon filii in August and September, and Azorean holly Ilex azorica in March and April.
According to studies, the LIFE Priolo initiative restored 230 ha of laurel forest by removing alien species and planting over 65,000 native plants. Fruit tree plantations were planted at lower elevations to boost the Azores Bullfinch's winter food supply and to pique farmers' interest in this alternative source of income. The project also had significant socioeconomic benefits, such as giving full-time work for 25 individuals each year and contributing €335,000 to the regional GDP each year. Near Nordeste, an interactive Environmental Interpretation Centre was opened, and instructional resources like as a website, CD-ROM, brochures, and school kits were prepared.2
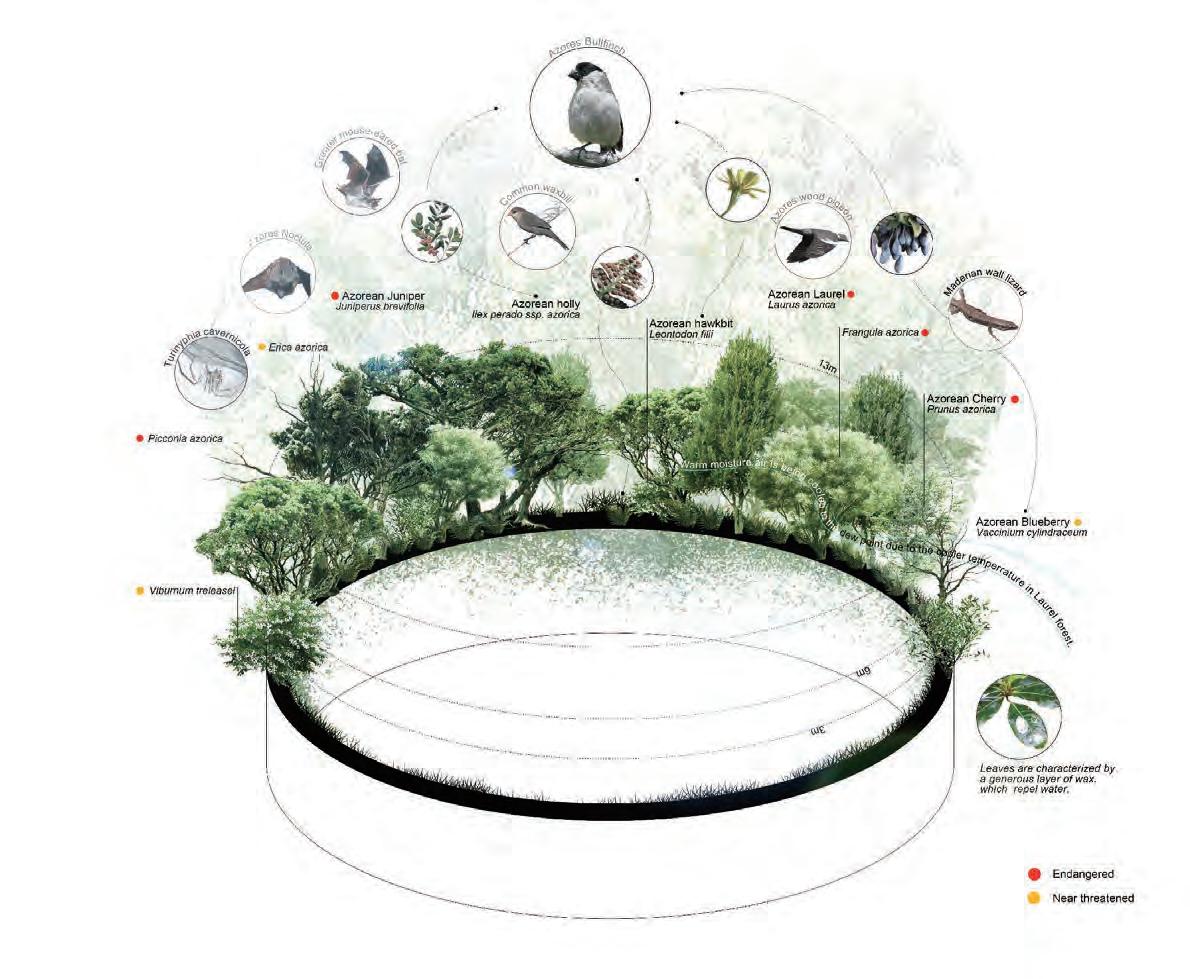

66 67 MY PRACTICE 8
PATCHES
Remenant Laurel forest Nurseries
MY PRACTICE 8
Discontinuities of patches lead to extinction,
Richard T.T. Forman (1996). Landscape Ecology Principles in Lndscape Architecture and Land-use Planning' 2 Teodósio J., Ceia, R. and Costa, L. (2009) Species Action Plan for the Azores Bullfinch Pyrrhula murina in the European Union.
REUNION REUNION
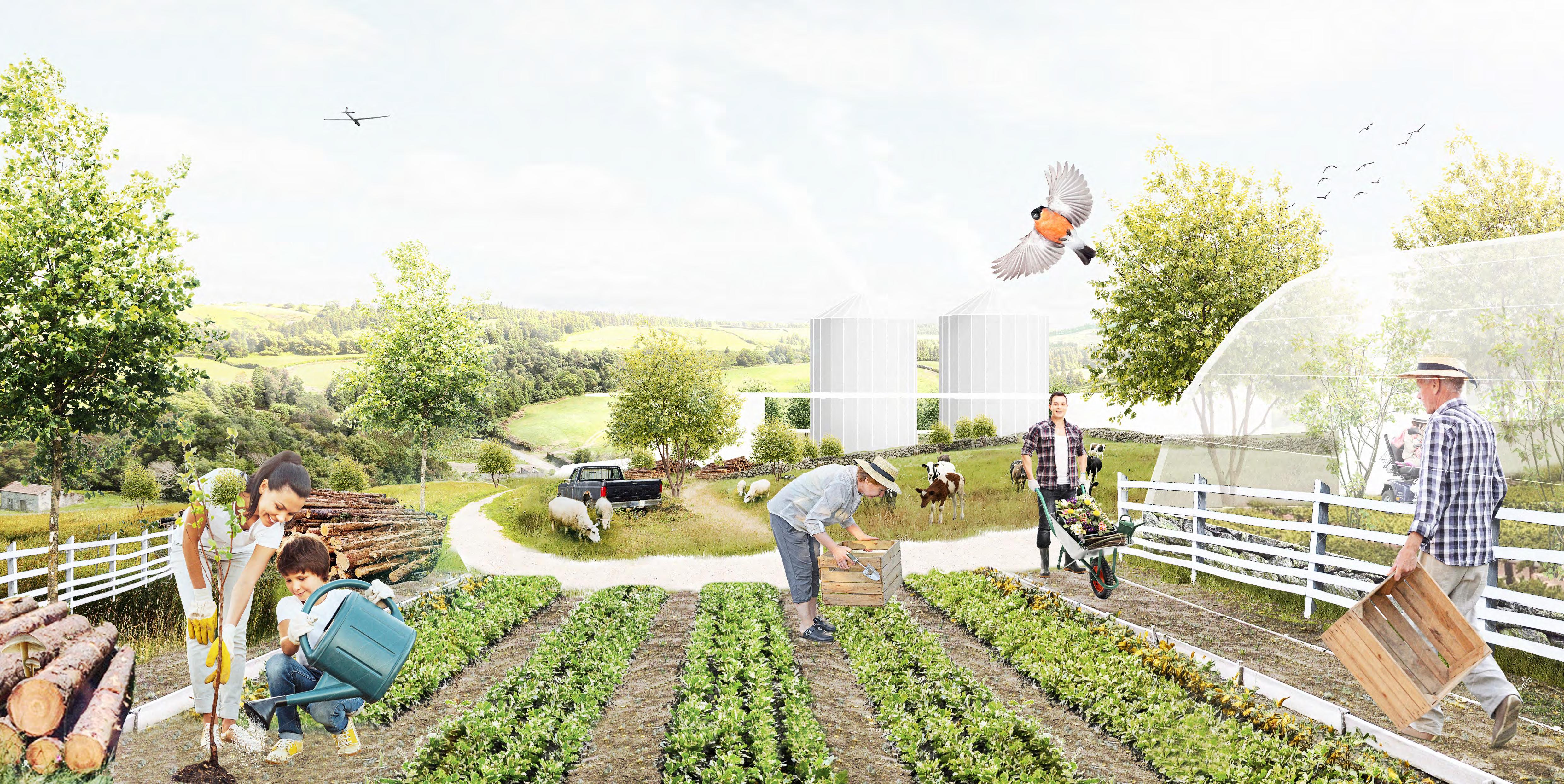
MY PRACTICE 8 MY PRACTICE 8
REUNION REUNION
Intergenerational groups working together in Union hub
The life style of local people is very simple and little boring, just grazing, farming, and the locals have long been accustomed to invading forests, and the invisible effects of invading forests have not been discovered by most people. In order to mobilise communities in the stewardship of the living landscape, hope to create some alternative livelihoods for local people.
To reuse the rich biomass embedded in cut Pittosporum undulatum for local daily life, the biomass factory can offer heating and hot water for local people. Local ecological institutes can collaborate with community hub to train people the skills of restoring forest.


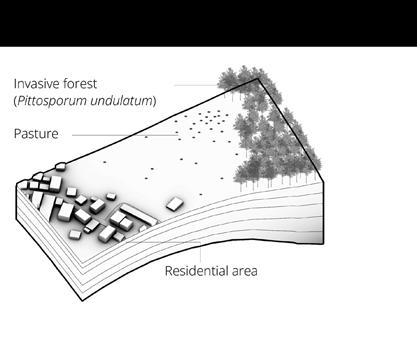

MY PRACTICE 8
MY PRACTICE 8 REUNION REUNION
MY PRACTICE 9 Pollinator-Friendly Street


The Great Junction Street, Leith Edinburgh, UK

Following the initiative of One Million Tree City as the background, hope that through government promotion, community collaboration and the support of relevant institutions, intergenerational groups can be encouraged to participate in tree planting activities, which is conducive to intergenerational communication.


There are many shops and service facilities along the Great Junction Street. Especially for intergenerational groups, there are many health and preventatives services. Naturally, this street has become one of the most intergenerational street. Yet the current state of the street-scape is not pleasant. hope to create urban habitats for small reptiles, mammals and pollinators by setting up pollinator corridors and bioswales. According to biophilic theory the introduction of non-humanl groups will visually and psychologically satisfy people's yearning for nature in the built environment.

72 73
MY PRACTICE 9
REUNION REUNION
Ryan, C.O., Browning, W.D., Clancy, J.O., Andrews, S.L. and Kallianpurkar, N.B., (2014). Biophilic design patterns: emerging nature-based parameters for health and well-being in the built environment. ArchNet-IJAR: International Journal of Architectural Research, 8(2), p.62.
74 75 REUNION
Acknowledgments
am grateful to to everyone who has assisted me. Thank you to Hazel Mei, Miguel Domingues, Anna Rhodes, and Chris Gray for their invaluable assistance and direction with my graduation project throughout the year. Thank you for putting me in the right path when was lost, and for taking the time to provide valuable input on my project. It was thanks to your help that was able to finish my graduation project, and also gained a lot of invaluable knowledge as a result, making me stronger in my professional sector.
Of course, this portfolio includes projects from my first year as well as my graduation projects, so I'd like to thank the tutors and lecturers who assisted me during that time: Kenny Fraser, Annais Chanon, Elinor Scarth, Simon Bell, Paul Morsley, Norman Villeroux, and others. Thank you for your sincere instruction, which has provided me with a solid foundation and enabled me to begin my senior year with more confidence!
Finally, I'd want to express my gratitude to Rhys Williams and Lisa Mackenzie for their invaluable contributions to the development of Acdemic Portfolio. was initially perplexed by the structure of my portfolio. Fortunately, you have the patience to answer my queries, so that can successfully complete it. It isn't flawless, but it has given me a new sense of awareness and ambitions for my future "landscape design route"! Thank you so much for everything. Finally, I'd want to express my gratitude to all of the ESALA instructors and staff for their assistance over the past two years.
Xiongxin Xiao Edinburgh, 2022
Project List Imagine Credits
BROOKLYN BRIDGE PARK
Location: East River, New York, USA
Date: 2014
Project Team: Michael Van Valkenburgh Associates
SOLS VIVANT
Location: Galerie d'Architecture, Paris, France
Date: 2021
Project Team: Agence_ter
FRESH KILLS PARK
Location: Staten Island, New York, USA
Date: 2008
Project Team: James Corner Field Operations
JARDIN DES JOYEUX
Location: Aubervilliers, Paris, France
Date: 2016
Project Team: Wagon Landscaping
BISHAN PARK
Location: Ang Mo Kio, Singapore
Date: 2007-2010
Project Team: Ramboll Studio Dreiseitl
THE DUNBAR BATTERY
Location: Dunbar, Scotland, UK
Date: 2014
Project Team: RankinFraser Landscape Architecture
TOWN BRANCH COMMONS
Location: Lexington, KY, USA
Date: 2013
Project Team: SCAPE
TATE MODERN
Location: Bankside, London Borough of Southwark, UK
Date: 2000
Project Team: Herzog & de Meuron
YONGQING FANG ALLEYWAYS
Location: No.99 Enning Road, Liwan District, Guangzhou, China
Date: 2016
Project Team: Lab D+H
BIRD-SAFE BUILDING GUIDELINES
Publication
Date: 2007
Project Team: SCAPE + Columbia University GSAPP
OYSTER-TECTURE
Location: Brooklyn, New York, USA
Date: 2009
Project Team: SCAPE
All reasonable efforts have been made to ascertain and obtain licenses to use third party images and materials.
All other images, unless noted below, are provided by author, Xiongxin Xiao.
Book List
DESIGN WITH NATURE
Author: Ian Mcharg
Date: 1969
LANDSCAPE ECOLOGY PRINCIPLES IN LNDSCAPE ARCHITECTURE AND LANDUSE PLANNING
Author: Richard T.T. Forman
Date: 1996
TOWARD AN URBAN ECOLOGY
Author: Kate Orff
Date: 2016
CARTOGRAPHIC GROUNDS: PROJECTING THE LANDSCAPE IMAGINARY
Author: Jill Desimini & Charles Waldheim
Date: 2017
PROJECTIVE ECOLOGIES
Author: Chris Reed & Nina-Marie Lister
Date: 2010
SILENT SPRING
Author: Rachel Carson
Date: 1962
76 77 APPENDIX APPENDIX
























































































































































