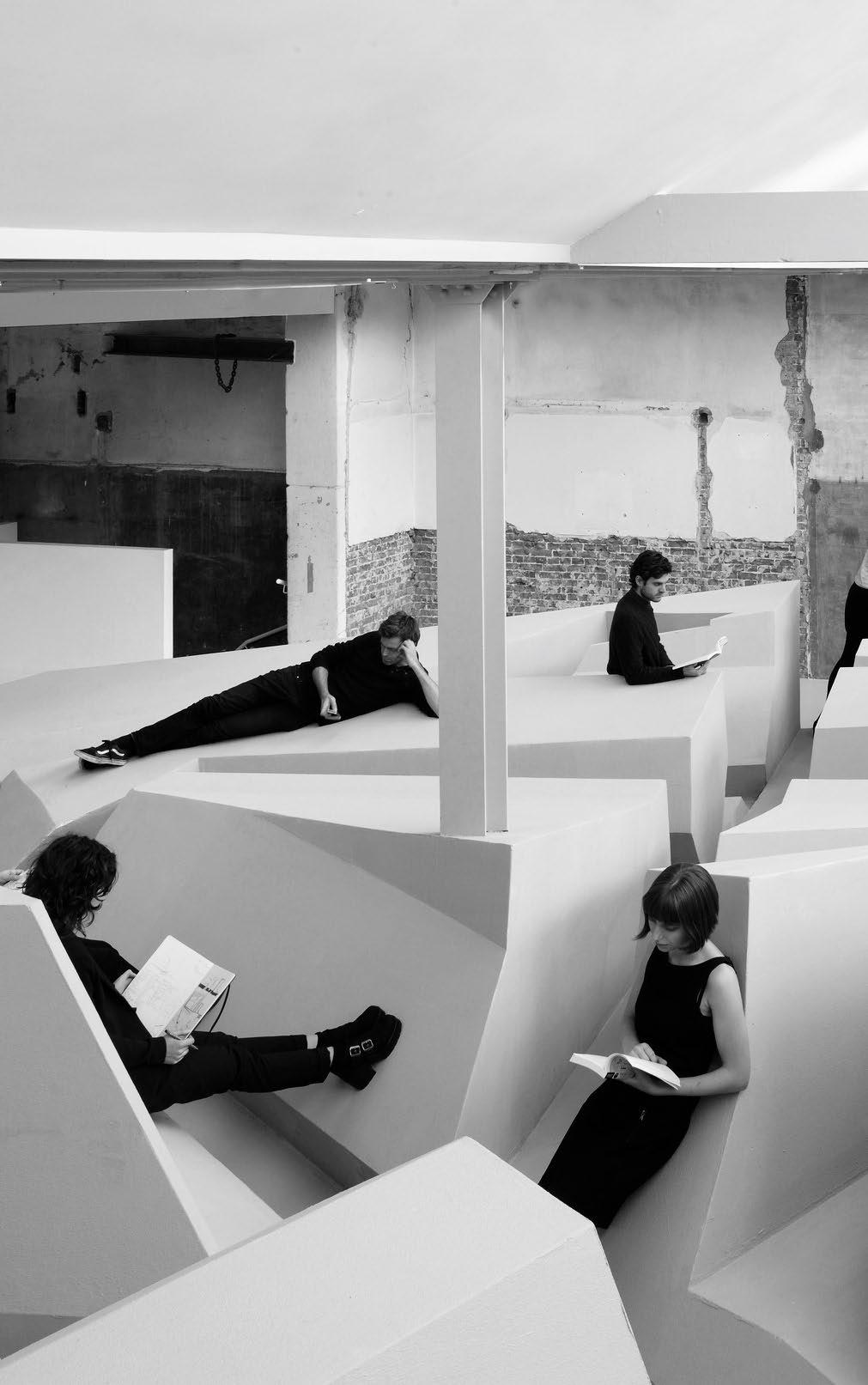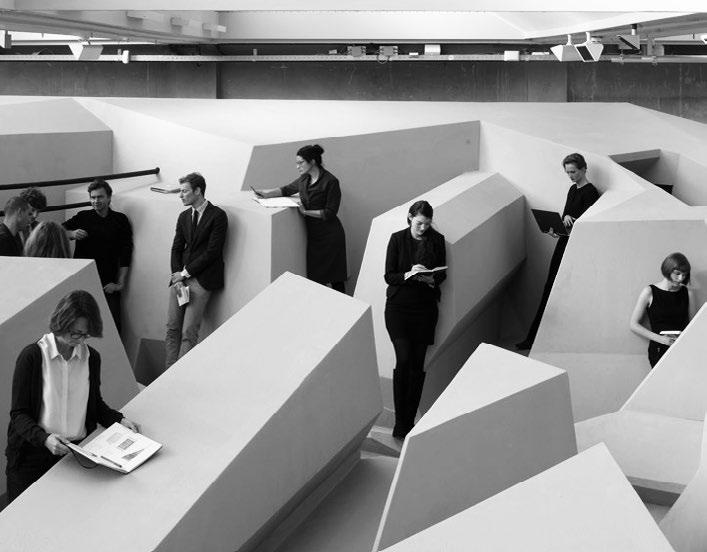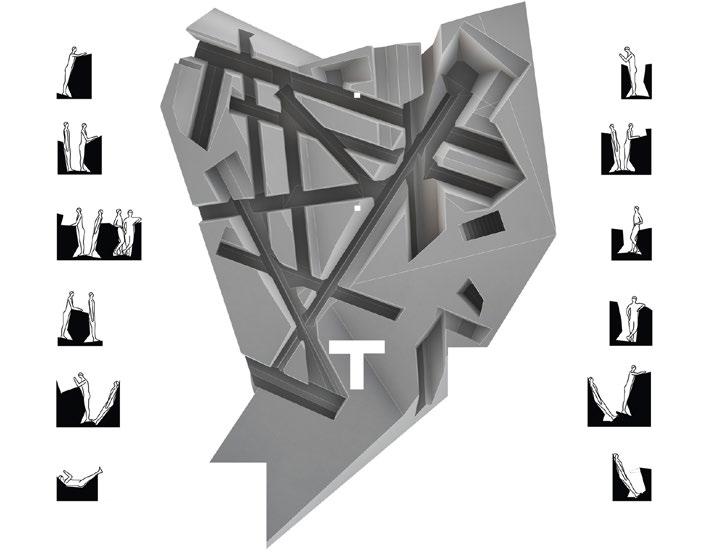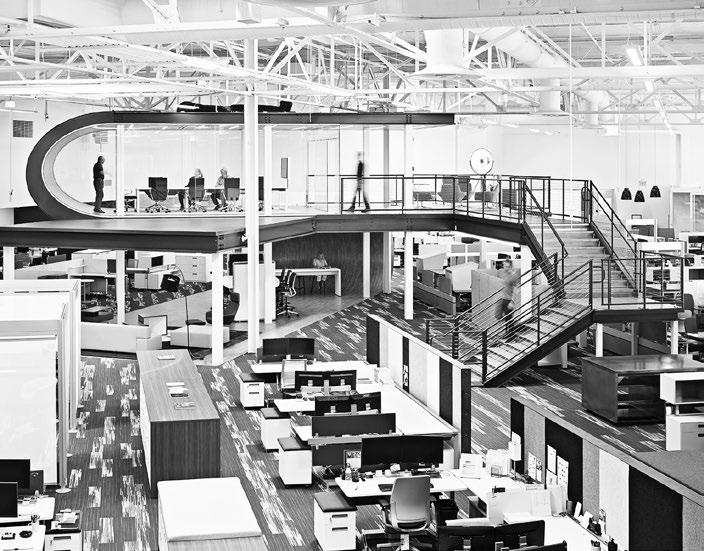
12 minute read
Landscaping Furniture in Creative Office Design
Landscaping Furniture in Creative Office Design Qiyue Li and Yin Liu

Advertisement
19 The End of Sitting installation at Looiersgracht 60 in Amsterdan, NL Jan Kempenaers, 2013.
In office design, infill refers to furniture, appliances, stationery, signage, decorative elements, and other office equipment - any part of the interior building system with an occupant interface. Infill organizes spatial and programmatic divisions by using clusters of furniture with the same programmatic function or through unified spatial features.
For conventional office design, the design of architectural and spatial features are conducted prior to designing the interior with furniture and workstations as infill added to the space afterwards. Given contemporary office spaces can occupy a large open floor plan on which infill and programmatic zones are arranged and distributed, infill bonds scattered interior features to the space, forming a systematic and organic whole. Office Landscape completed by German design team Quickborner in the 1950s, exemplified the integration of interior design and spatial design as a single design project. However, the approach employed by Office Landscape neglected a series of spatial design problems.
This investigation of a series of recently-designed offices demonstrates how design conflates infill with the space they innovatively occupy. The pivotal element of such designs is the infill, which transforms a workplace into a holistic landscape field. With its transformative function, such design can be called Landscaping Furniture. In considering office infill and office space as a single design project, Landscaping Furniture is an internal
drive within the creative office space in terms of office planning and design. It possesses the performative and transformative characteristics that allow it to constantly render the work space into a dynamic environment.
Landscaping Furniture is a type of infill characterized by its modularity and mobility, differentiated work postures, formal continuity, and extension of company branding within a single system. Landscaping Furniture occupies a large volume as a whole, thereby infilling a large scale of space. The potential flexibility rooted in the design of the infill allows it to satisfy the demand for adaptability of a creative office through its constant developing process over time.
The goal of Landscaping Furniture as a design approach is to equip a creative office with a higher level of adaptability, spatial creativity, social interaction, and design-added value.
Portion of office landscape floor plan showing traditional desks, curved screens, potted plants, and organic geometry Quickborner, 1967.

Infill is a design subject typically considered separate from the design of the architectural space. This conventional approach continued to be utilized until the 1950s, when Office Landscape presented an ambitious attempt to combine the infill design and office space design into an integrated design approach. Pioneered by the German design team Quickborner, led by Eberhard and Wolfgang Schnelle, Office Landscape proposed an office planning solution measured by communication demand within the workplace. With partitions eliminated, large spaces could be designed to be decently lit and serviced. This model also encourages a more open and transparent layout in plan, in which the use of daylighting and more efficient circulation can be realized. Office Landscape created a worker-centric model that enhanced the efficiency of communication between employers and employees. Circulation plan with major and minor traffic routes designated by varied line weights. Furniture arranged in an intentional configuration based on work paths and roles within the office Quickborner, DuPont test space, 1967.

Although labeled a progressive proposition at the time, Office Landscape neglected a series of spatial design
problems. While the concept did emphasize an open plan layout, it failed to consider the possibility of the flexible furniture, which resulted in a lack of adaptability of the workplace. The use of fixed furniture sets neglected the programmatic potential of repurposing the workplace through a rearrangement of the furniture by employees. While innovative from a space planning perspective, Office Landscape used conventional standard furniture whose appearance was slightly adjusted to include a few contemporary decorative features. Such furniture could not be well adapted to the new working pattern, which requires a variety of differentiated work postures.
The sociopolitical polemic at the time limited the designers’ vision of creating a truly collaborative environment. Office Landscape, developed during Northern Europe’s post-war Social Democratic movement, sought to eliminate the hierarchical space-status relationship within the workplace. It was intended to foster more egalitarian management by encouraging different levels of staff to sit together on an open floor plan. The Office Landscape eliminated walls and built an office with no doors to be closed. However, in translating the ideology into design practice, the seemingly freely-placed furniture was arranged in an intentional configuration based on work paths and roles within the office. Such a strategy failed to create a comprehensively collaborative space whose organization demanded a systematic thinking on the design of space and the potential of cross-programming.
Office Landscape focused on achieving a mechanical high productivity. The excessive emphasis on productivity made it overlook other relevant factors, such as the comfort of the employees, the creativity of space, or other design-added value, including the possibility of branding and advertising the company through space planning and design.
With respect to the current trends of creative office design, the goal of Landscaping Furniture is to address the aforementioned deficiencies of the Office Landscape concept.
BuzzFeed is the leading independent digital media company delivering news and entertainment to hundreds of millions of people around the world. The headquarters of BuzzFeed in Los Angeles was designed in 2013 by JIDK, an interior design firm located in New York. The office exemplifies how the modularity and mobility of infill can flexibly repurpose the workplace based on work needs and innovatively promote workplace values.
In this social news and entertainment company, customized table with wheels are utilized. The customized tables are of the same design, and can be easily relocated according to different modes of communication or different activities happening in the space. The monumental

Workspace composition at BuzzFeed in Los Angeles, CA Peter Kubilus, 2014.

Modular and mobile workstation at BuzzFeed in Los Angeles, CA Peter Kubilus, 2014.
tables produce multiple composition within the same space. Different geometrical relationships in plan indicate different spatial relationships, which leads to the variety of interactions and conversations among people.
The identical units provide a modularity among themselves, aiming to create a flexible workspace to be repurposed. The rearrangement of the furniture can create diversified forms of spatial division as well as various patterns of circulation within the same space. The inclusion of wheels on each unit encourages the employees to design their own space. Such mobility and temporality implies the fluidity of data flow and the high speed of information exchange rate, which metaphorically metaphorically the image of BuzzFeed as a digital media company.
The The End of Sitting is an installation at the crossroads of visual art, architecture, philosophy and empirical science. It was
designed by the multidisciplinary studio RAAAF in 2014. As an experimental artistic practice, The End of Sitting inspires the implementation of differentiated work postures in workplace.
The experimental design aims to explore the relationship between the body and its surroundings. Workers are encouraged to lean, perch, or even lie down. The large, three-dimensional, continuous masses in different shapes vary from waist-height up to shoulder-height. Some naturally become leaning posts, or ledges for putting a laptop on; others work together to frame spaces that people can sandwich themselves in between, and some are perfect for lying on top of. Users are encouraged to interact and thus find comfortable ways to work in this innovative work landscape.
In this project, the traditional working posture and furniture are challenged by continuous pieces of furniture within a single system. It falls on the categorical boundary of the

The End of Sitting installation at Looiersgracht 60 in Amsterdam, NL Jan Kempenaers, 2014
infill and the structure/space, and demonstrates how the infill can function as a landscaping force that actively and seamlessly blends the interior elements and the building structure into an inseparable system. Apart from introducing differentiated work postures, the pieces of the installation go beyond the category of “objects” and start to gain spatial quality. These spatial components of varying shapes and sizes also encourage cross-programming – different activities are encouraged to take place on the same piece of furniture. Detail of The End of Sitting installation in Amsterdam, NL RAFF, 2014

One Workplace is a commercial office furniture dealership in Northern California. The headquarters of One Workplace in Santa Clara was designed by Design Blitz, a full-service architecture and interior design firm. In the headquarters of One Workplace, formal continuity is presented through the dominating piece of infill in the center of the space.
As a collaborative process, the project brought together Design Blitz’s expertise in workplace architecture and One Workplace’s special knowledge of furniture to create a layered environment. The concept of the design was to create a combination of office, showroom, and workspace with an open layout dominated by the “boomerang,” a curving two-tiered platform in the center of the open space. The elevated conference room and observation platform allows member of the One Workplace team to quickly survey the floor with each product in action and showcase for customers how a variety of systems solutions can intermix to create a unified, flexible and layered approach to workplace layout. It gives prospective buyers the ability to see exactly how their products will interact and solve various office space problems. The continuous platform is surrounded by furniture of different scales: shared workstations located around the work café or other soft seating areas set up for mobile workers.

Main Workspace at One Workplace in Santa Clara, CA Bruce Damonte, 2013.

One Workplace mapped the experiences of both customers and users by the continuous furniture resembling forms found in nature, which is the key to create a more efficient work flow and a more elaborate working experience. It mixes office, showroom, and workspace together, transforming the conventional working environment into one that serves the needs of both its employees and customers. The scattering touch points helped to create a reduced workstation footprint and increased the mobility of the workflow. The design also produces design-added value by serving as a branding strategy to reflect the company’s identity. As a result, the visitors have a wonderful tour of the offices while the staff has a fun and unique working environment. Central “boomerang” at One Workplace in Santa Clara, CA Bruce Damonte, 2013.
Pinterest is a web and mobile application company that operates a software system called Pinterest. It is a social network that allows users to visually share and discover new interests by posting images or videos to their own or
others’ boards and browsing what other users have pinned. The headquarters in San Francisco were designed by First Office, where the extension of company branding is presented through the cultural and physical framework set by infill.
Four “houses” are inserted into the warehouse, with clusters of tables scattered around, forming a large gathering space at their center. There are no cubicles or hierarchies. The giant furniture of different shape defines positive and negative, and carries different activities, either collaborative or individual. Different monumental tables encourage people to invent another way of occupying a workplace, such as having group collaboration, organizing a meeting, or even coming together for a collective lunch. The democratic, circular table can become a lockdown room for engineers on a deadline. All around, white and glass surfaces can turn into white boards, pin boards, and graffiti walls. With objects, sketches, and

Conference room at Pinterest HQ in San Francisco, CA Naho Kubota, 2013.
ideas formed through social contact and activity, the atmosphere is set up and the cultural framework is developed. Models of tables for Pinterest HQ in San Fransisco, CA All of the Above / First Office, 2013.

The office environment creates a cultural atmosphere and company identity, which is crucial and indispensable in a creative office, apart from efficiency and productivity. Offering an abstract framework where collaborative, social, and emotional relationships transform the architectural space produces a sense of belonging for the workers. People working there will feel encouraged to contribute their ideas – to fill in the blank, just like the Pinterest website itself. This cultural framework was physically represented through the organization of the space by means of Landscaping Furniture, an approach for each person to take part in the creation of company culture.
New creative offices reveal a current design ideology. Such ideology, which can be recognized as Landscaping Furniture, pursues an innovative combination of the design of the
infill and the design of space for comprehensive workplace design . Landscaping Furniture illustrates an innovative design strategy that employs infill as a generative feature that dictates not only the design of the interior, but also the overall architectural space of the workplace.
The important features of a creative office include an enhanced level of productivity, the establishment of an innovative culture, and a platform of self-advertising and other related design-added value. With Landscaping Furniture implemented, a high level of productivity is actualized through the creation of an adaptable workplace. Such adaptability is built upon the modularity and mobility of the infill. Beyond that, an innovative culture is realized through an enhancement in the spatial creativity and social interaction. Such enhancement is achieved by employing furniture that accommodates differentiated work postures and is equipped with formal continuity. The design-added value is achieved through designing the infill to be a platform of self-advertising and company branding.
Archdaily. “One Workplace / Design Blitz,” 2013.
Archdaily. “Pinterest Headquarters / All of the Above + First Office + Schwartz and Architecture,” 2013.
Archdaily. “The End of Sitting / RAAAF,” 2014. BuzzFeed. “About BuzzFeed,” 2018.
Meng, Andy. “What is Pinterest and how does it work?” Jan 20, 2014.







