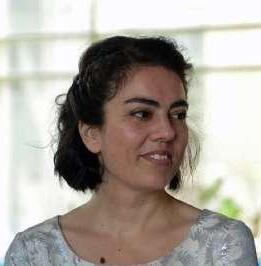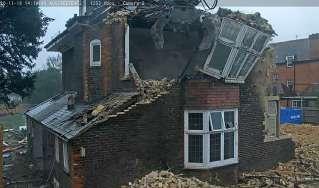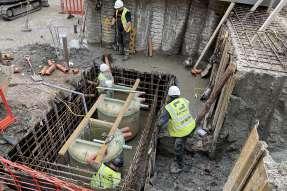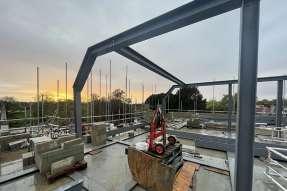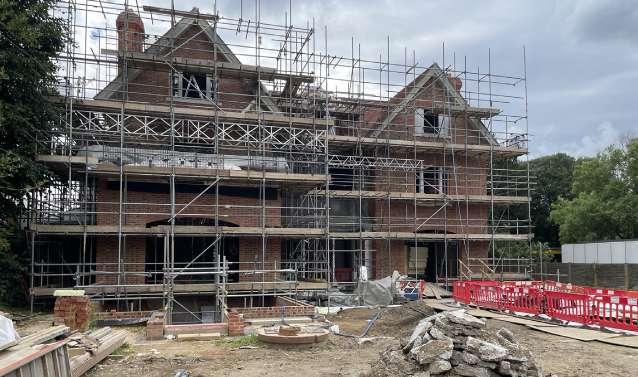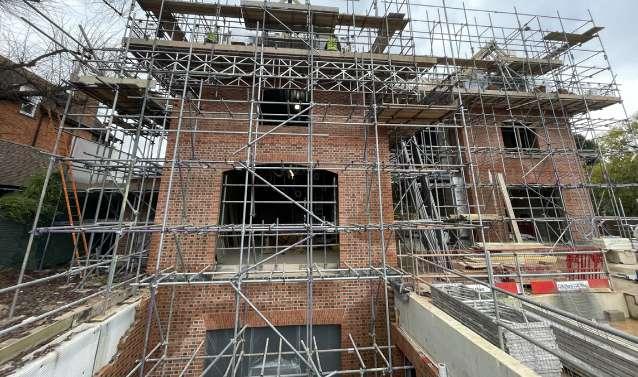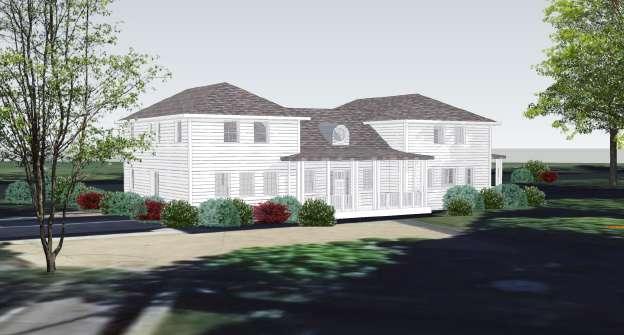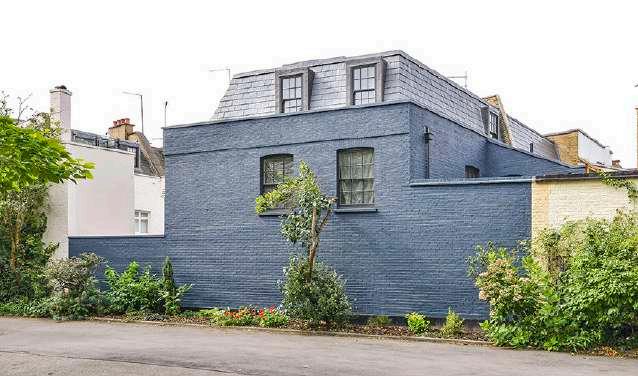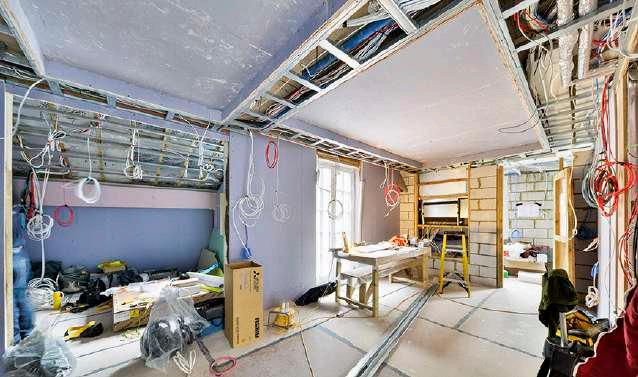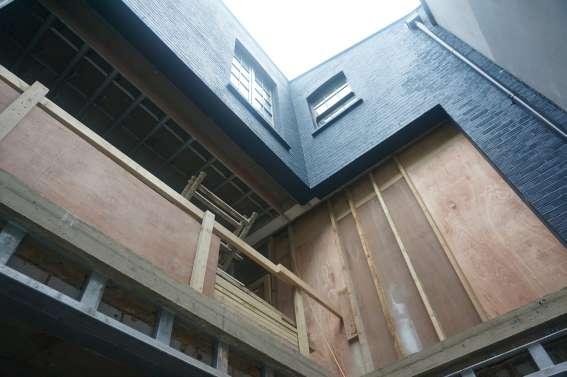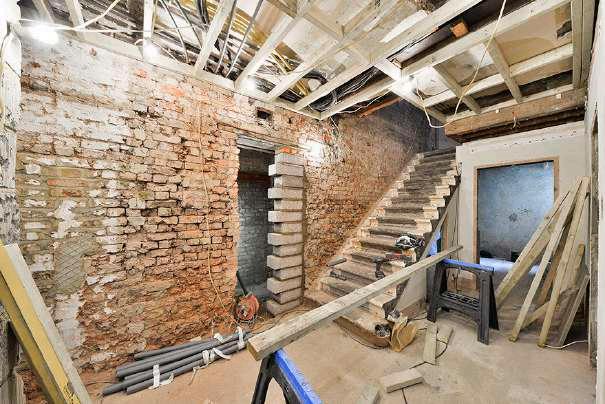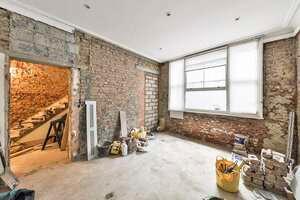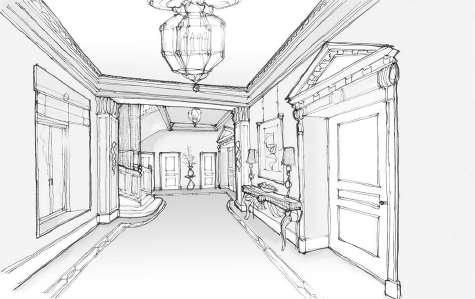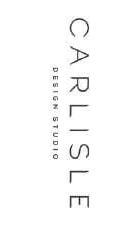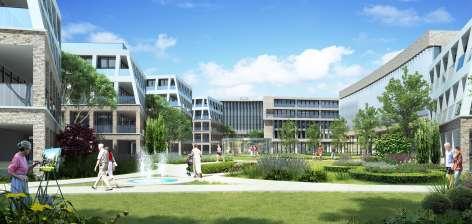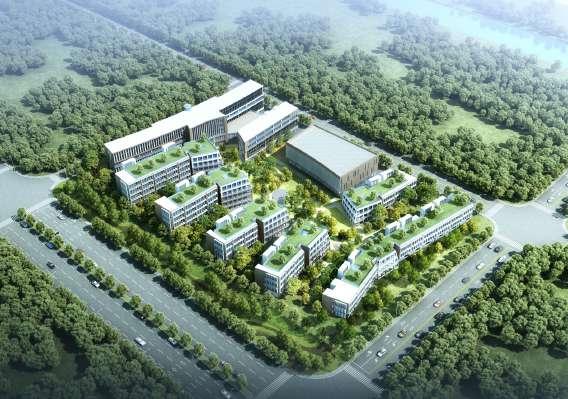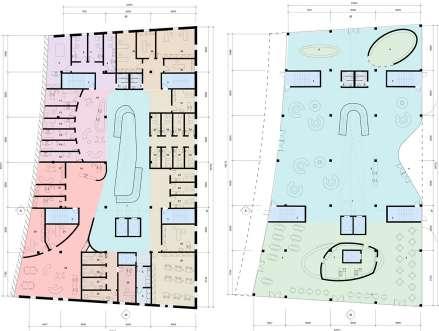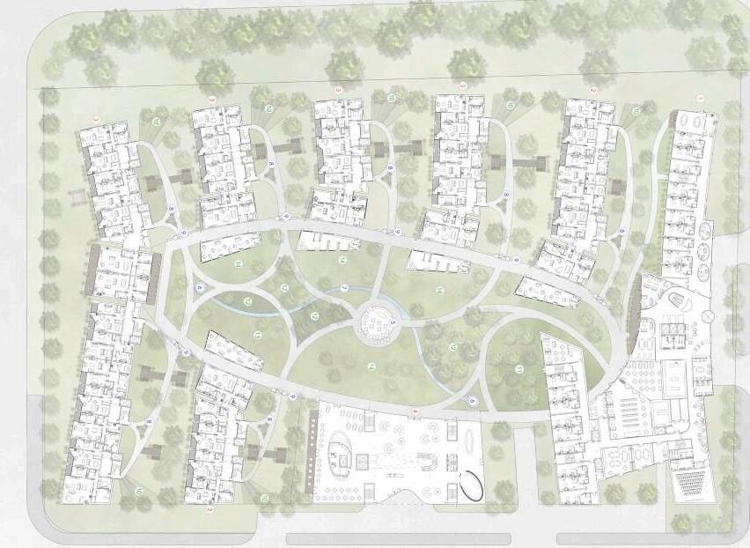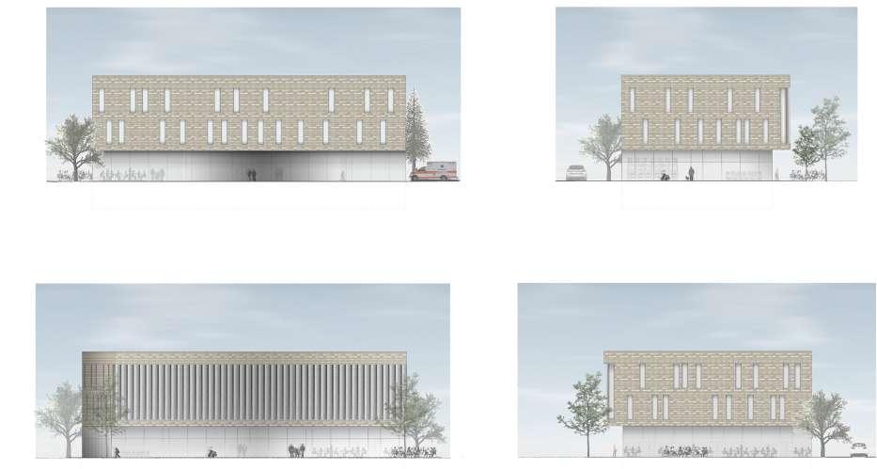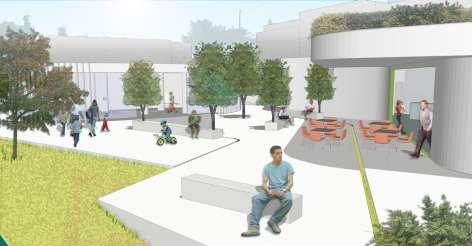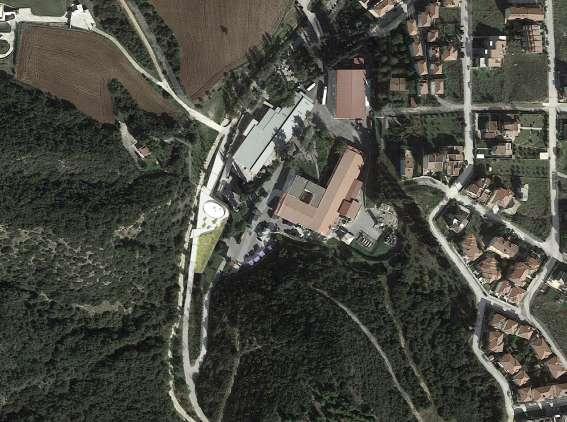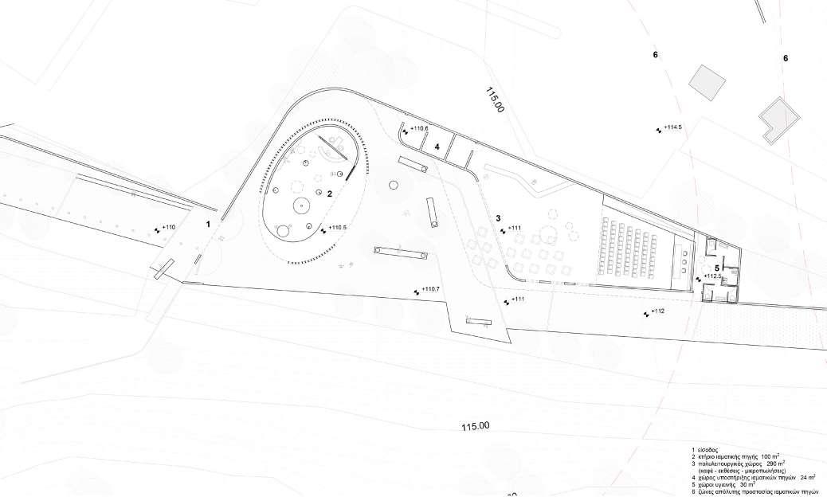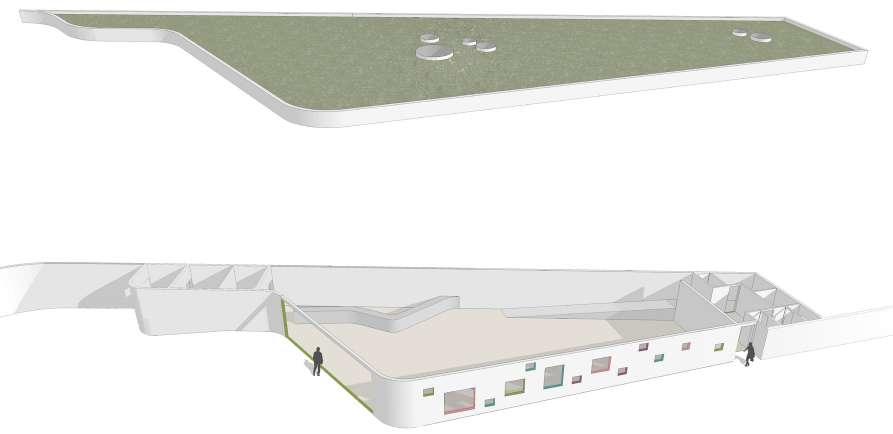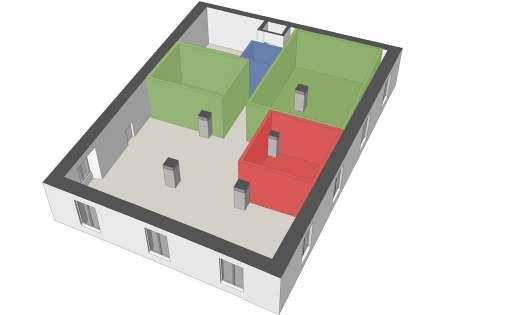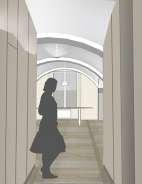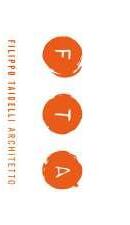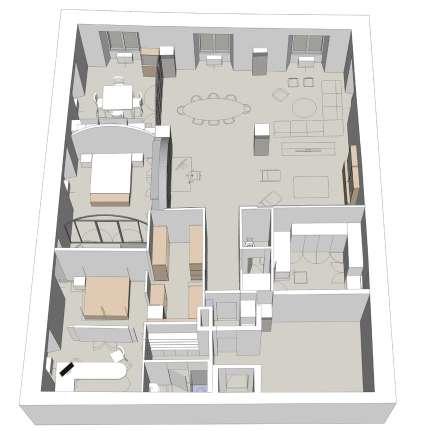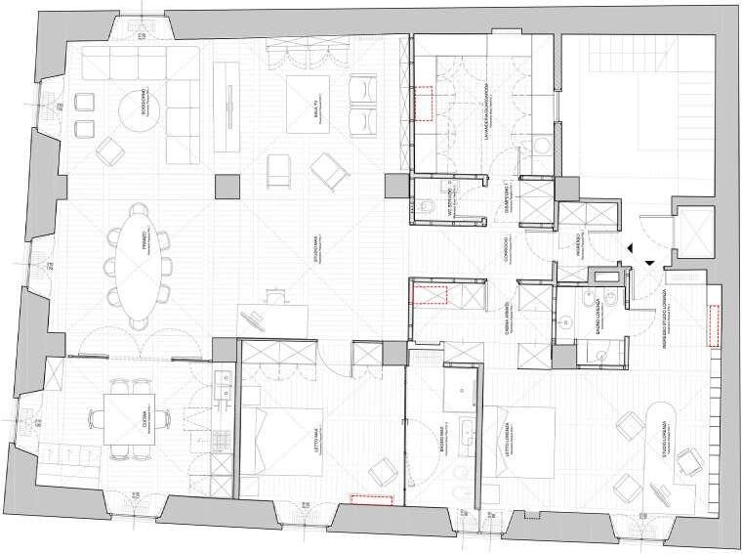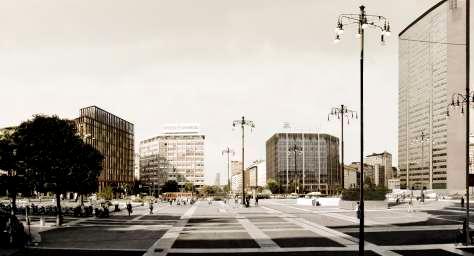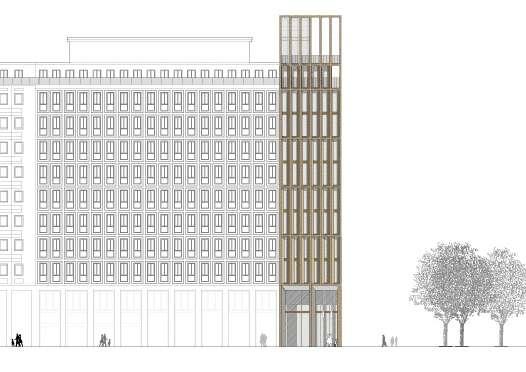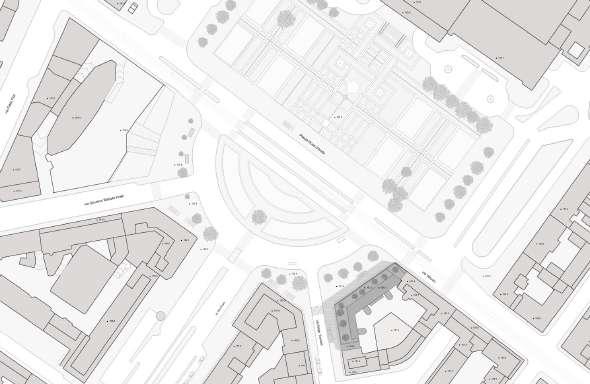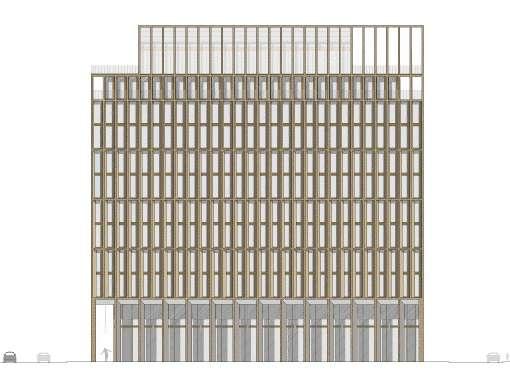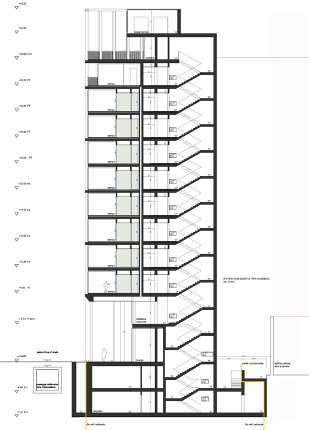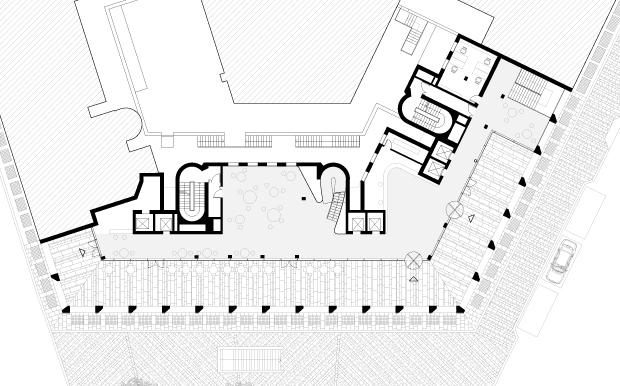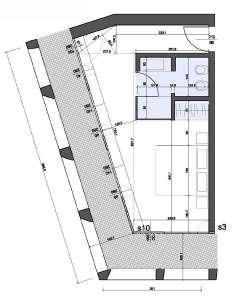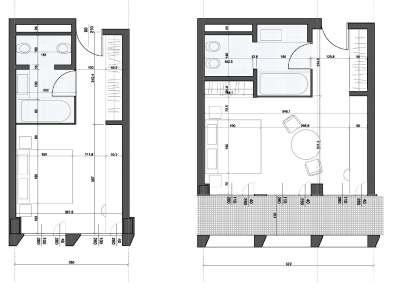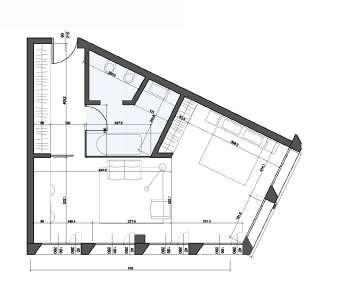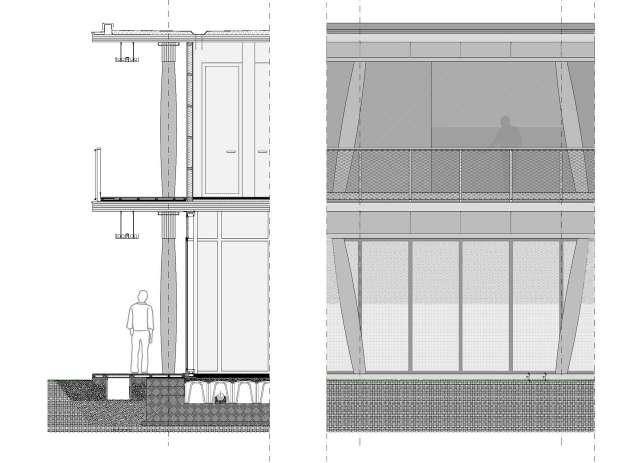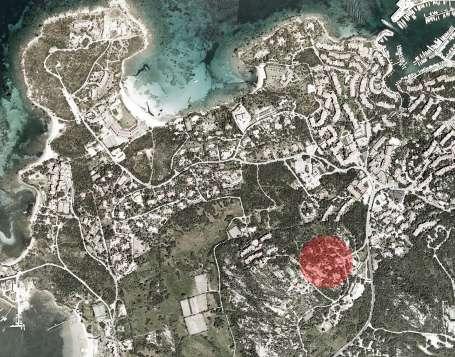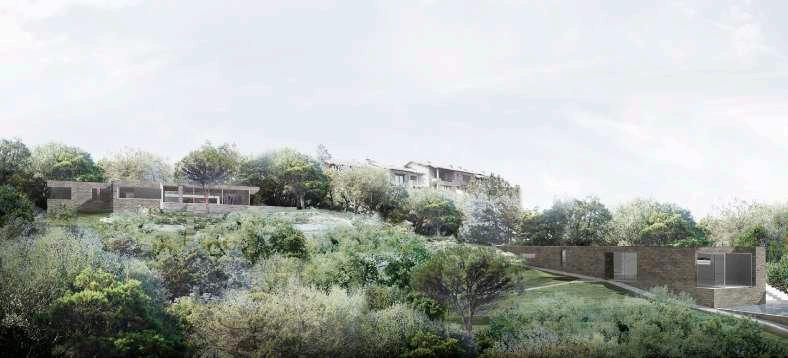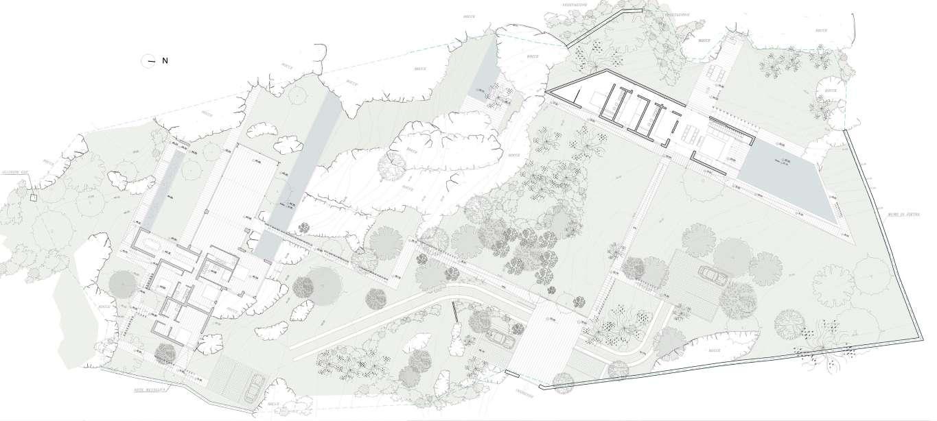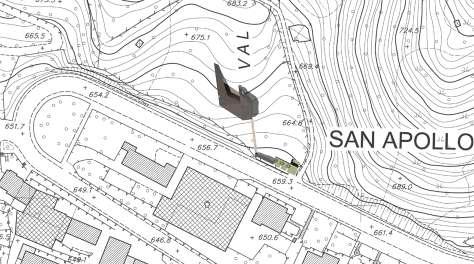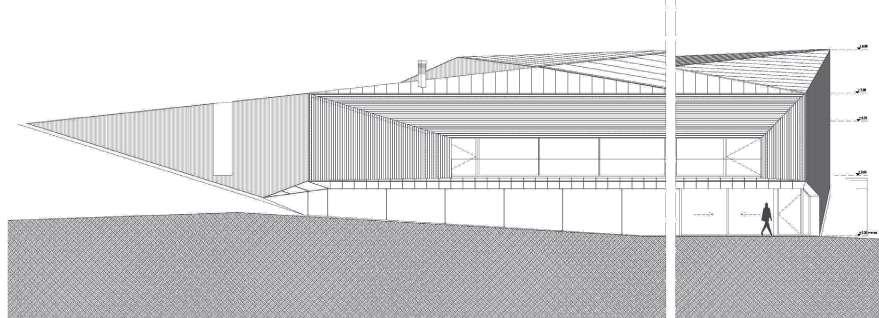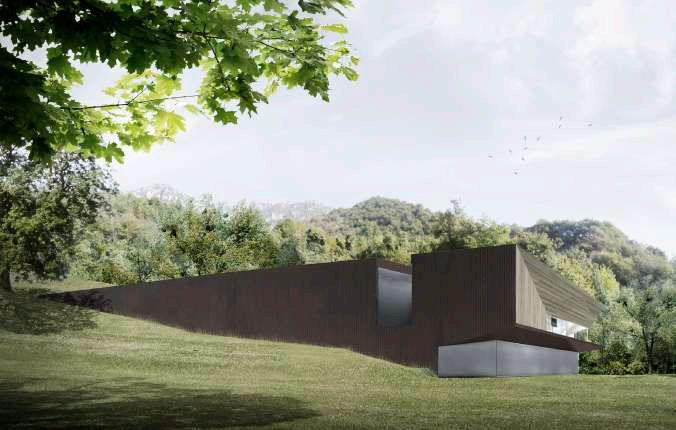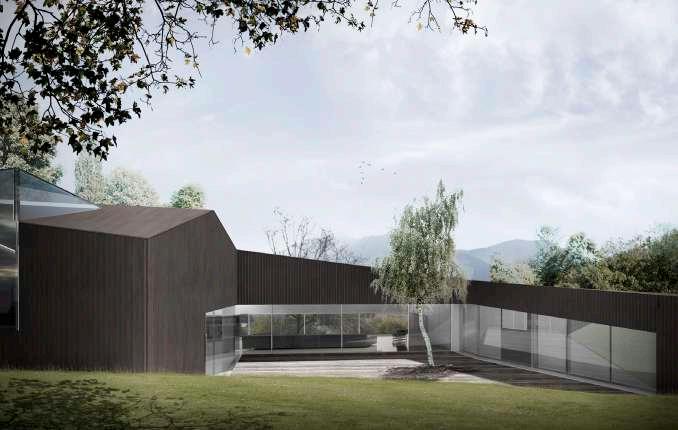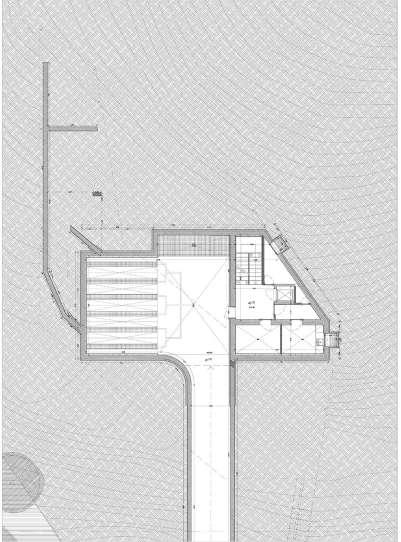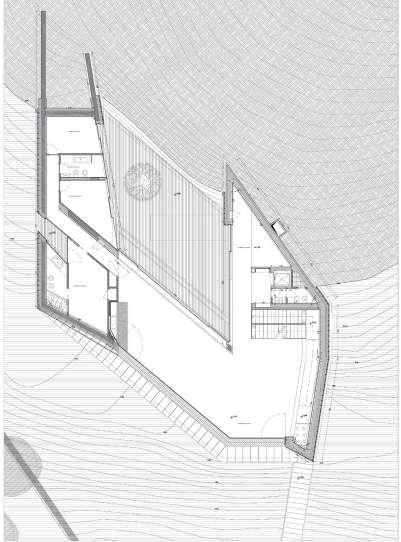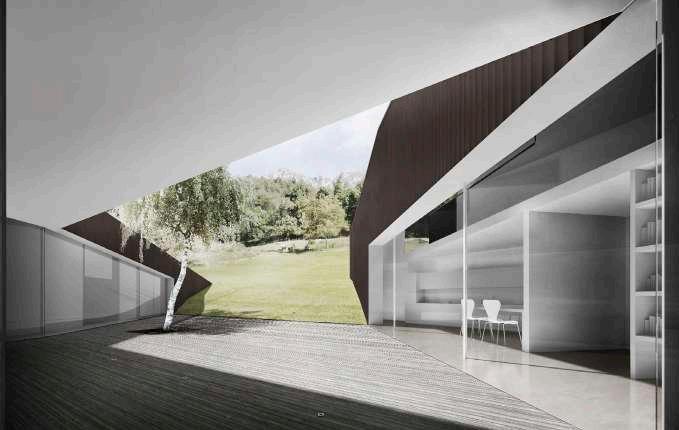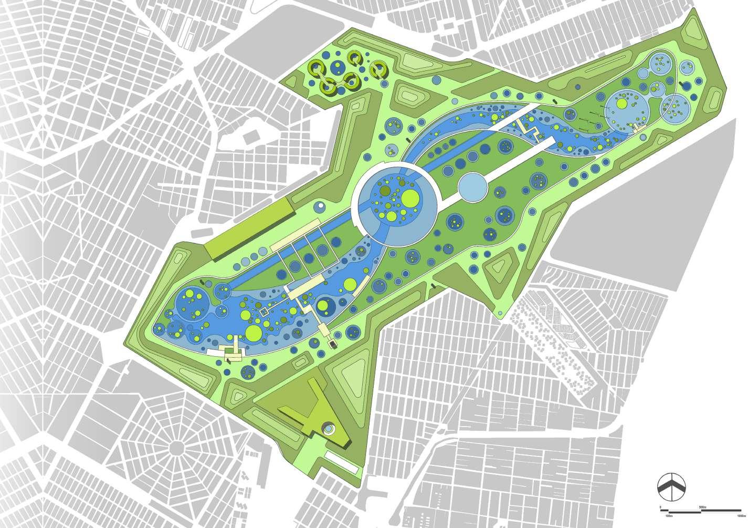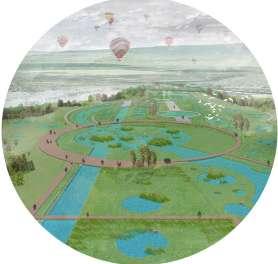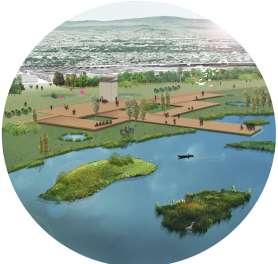Christina Tsompanoglou
summary
professional experience
Christina is an architect with 6 years’ of experience in UK and before that has also dealt with numerous projects in Italy and Greece. Mainly worked under the guidance of the Project leaders and Senior Architects in preparing, developing, and editing drawings, models, images, and other documents.
Lately she has been working on high-end residential projects, collaborating with all figures, from interior designers to engineers and various contractors.
Graduating from Aristotle University, Department of Architecture, Faculty of Engineering, Christina later went on to achieve a Master’s degree with research into self-sufficient buildings.
Christina has been working closely with clients and contractors to deliver successful bespoke projects on time and on budget. She has an eye for design details, has been responsible for the presentations of the projects and has been helping in the project management.
2020-now: with Indigo Design Associates, new built high-end residence in Wimbledon (tender-construction-project management), extension and refurbishments of various residential projects (planning application- tender pa ckages)
2019: with Shard Architecture, new built high-end residence in South Kensigton (construction), refurbishment and extension of a residence in Sloane Gardens (construction), new built and refurbishment of HMOs in London (planning applications and technical sets)
2018: with Carlisle studio, refurbishment of a Grade II listed Georgian property in UK and a Baroque style property in France, design intent
2017: with the Studio M12, proposal for an Elderly Nursing Care complex in China kitchen for a family house in Stains, design intent
2016: thermal station in Greece, architectural proposal
2015: property renovation, Puglia, Italy architectural proposal &construction
2014: with the architect Filippo Taidelli, dealt with the architectural proposal of a University Campus in Milan, Italy and worked on a property renovation at all stages (architectural proposal, planning permission, construction drawings)
2013: with the studio onsite, worked on a new hotel in Milan, Italy doing the planning permission drawings and for the service areas and entrance building of EXPO 2015, Milan, Italy done the construction drawings
2012: with ABDArchitetti, Brescia, Italy, planning drawings for Villa Ronchi in Sardegna, responsible for all aspects of family residence, Residential Buildings at Assago, Milan, Italy, construction drawings, House at Lumezzane, Brescia, Italy (collaborator), detailed construction drawings, G.B.C. industrial building and offices, Cazzago, Ita ly, proposal, Marssal, offices of an industrial building, Cisliano, Italy, proposal
2011: architectural assistant for APRIL, Milano, Italy, involved on the interior and retail design of Non Solo Sport at Padova, Italy, architectural proposal
2010: renovation of an apartment, Kastoria, Greece, architectural proposal
skills Autocad 2D/3D, Vectorworks, Rhinoceros, Sketchup, V-Ray (for Rhino and SketchUp),
Adobe Photoshop, Adobe InDesign, Microsoft Office
languages
education
Greek_native
English_fluent
Italian_bilingual
ARB_Architects Registration Board, n. 091538F, May 2018
IaaC _Instituto d’ Arqitectura Avancada de Catalunya_ Master in Advanced Architecture, Self-Sufficient Habitat, BCN, Spain, 2008-2009
Member of the technical champer of Greece, July 2008
AUTH _Aristotle University of Thessaloniki, Department of Architecture, Faculty of Engineering, Greece, 2000-2008
UC _University of Coimbra, Department of Architecture, Faculty of Sciences and Technology, Socrates/Erasmus student, Portugal, 2004
competitions
International Design Competition Design our Ryde | City of Ryde, March 2016
International Architectural Competition Arquine No. 17 | Eastern Metropolitan Green Lung:“AIRPORT to WETLAND”, February 2015
International Architectural Competition Europan 12- Almada_Porto Brandão- “REidentity:
REconnect, REconstruct, REestablish”, June 2013
Invited in the Architectural Competiton for the master plan of“ Sarein Iranian Thermal Complex”, May 2012
Invited in the Architectural Competiton “il SALONE”for the entrance hall of Reale Mutua Immobiliare at Torino, December 2011
Riqualification and restoration of the spaces of the ex Caserma at San Paolo square to convert in the new General Central Library of information and culture for the city of Monza, Italy, September 2011
Ville di Renens: Open Architectural Competition of a one level for the extension of a school track and field at Censuy, Switzerland, May 2011
Open International Architectural Competition for an International business Center with an Intercontinental hotel in the city of Yerevan in Armenia, January 2010
FAD Competition “CreaMater 2009” for the fabrication of a new material, June 2009
International Architectural Competition for the Regeneration of the Facades in D.Areopagitou Street, May 2008
other arch. activities
Collaboration with the architects’ order of Verona: articles for AV interior design magazine
Palermo Coast Actions : International Workshop of Architecture and Urban Design
Palermo, Italy, 13-17 January 2014
Participation in the photographic exhibitions of FLAS (Photographic Club of school of Architecture) Thessaloniki, Greece, 2002-2003
small scale: interior design professional experience
medium scale: residential units competitions
large scale: big buildings
extra-large scale: landscape
key section
The project includes demolition of existing and construction of 4 stories family residence, including 900sqm basement with pool and garden area.
Size: 1500 sqm of building area
Worked on Riba stage 4-7
milano IT
coordination: arch. F.Taidelli
client: private
date: 2014 role: main collaborator
LORENZA
MAX
four boxes in the open space
A new hotel in Duca d’Aosta square means creating a new space in the memories of the city that could be a new presence in the daily experience. The former building is a remarkable architecture especially for its urban character, its color and materiality. The pace and the depth of the new facades arise from the extent of the old’s one, whose modules were doubled in accordance with the monumental square and portico. The vertical elements get gradually thinner in the upper levels of the building while in parallel the openings become larger till they disappear on the top floor, merging with the sky. The hotel has approximately 170 different rooms overlooking the square, and is crowned by a rooftop terrace facing the city.
a new hotel in Piazza Duca d’Aosta
coordination: arch. A.Lunati, arch. G.Floridi
client: Reale Mutua
date: 2012-2013
role: collaborator
Duca D’ Aosta square
the three facades on the streets
via Vitruvio
via Napo Torriani
plan of the ground floor
The wood project stems from the desire of creating a space rather than a building. It looks for an immediate relationship with scale of the architectures and of the open space with the individuation of the correct size for the unusual scale along with the desire to use a spatial principle and not a form, thus scale suggest similarities to linear systems of stoà from Mediterranean classicism. The unit of space and structure is made evident by the use of wood as a single material, choosing not to deal with the issue of diversity rather than with the uniformity one. The system repeats reiterating at different scales the same tapered column with median entasis, and the same slab element. In this way both biggest units and the smallest ones are composed with the same precast system. The project with its bareness offers the charm that structures have: the lack of what binds the building to a kind of contemporarity and makes it universal, giving up with the unnecessary.

coordination: arch. A.Lunati, arch. G.Floridi
client: EXPO spa-Metropolitana Milanese spa milano IT service areas for the EXPO 2015
date: 2012-2013
role: collaborator
model of the structure
service units in the expo area
section,
facades and section of the entrance building
The area of the intervention is about 5000 m2, situated on a slope facing the sea and also very close to Porto Rotondo of Sardinia. Pines, myrtles, cypress trees, hedges partly spontaneous and partly planted define a character of the absolute predominance of nature against the artificial. Starting with the valorisation of this place, the relation between the border of the plot, the frame of the sea and the horizon, the project tries to create a place of great balance and quality.
residential building at Porto Rotondo
sardegna IT
coordination: arch. C. Botticini
client: Soc. Pegaso s.p.a.
date: 2011-2012
role: main collaborator
main facade of the house at the higher level of the field
location of Porto Rotondo
general view of the two houses realised from an external collaborator
general plan of the two houses
Main goal of the project was to keep a balance of “harmony and tension” between the building and the site, and this semisubmerged design helps to creates the illusion that the structure is rooted to the hillside. It is still in a place close to the urban noise but at the same time far away, where the sense of mountain herbs and grazing sheep seem to have stopped time. The house looks like in his primary relationship with the landscape without other artificial elements other than the suspended staircase that cuts the grass slope. The broad window faces out onto the valley, while a courtyard sunken into the slope to the rear of the house giving a view of the mountains that rise 1,200 metres above sea level.
brescia IT
coordination: arch. C. Botticini
client: Patti / Bergoli
date: 2011 role: collaborator
view of the “patio”
location of Lumezzane
main facade of the house ovest view of
view of the “patio” from inside the house
internal view of the living room
realised from an external collaborator
The idea came out as a consequence of the analysis of the most important Mexico city’s issues. 746 acres of free space, close to the historical centre of an overpopulated city, with water shortage, high air pollution and fragmented green areas, can only be a good chance of resolving these problematic conditions.
We propose an open public park, a green centre close to train and bus terminals with integrated urban functions (housing, retail, education and research). We talk about a green park with hydrological infrastructure which can regulate the water level during different rain seasons, purifying it in the same time. The regenerative wetland park will form a stable wetland biodiversity, to control the ecological balance in this region.
This project works towards the upgrade of public interaction in a natural scene. The urban dweller will take part in both park’s growth and diffusion of nature beyond its borders; a process that we propose as key to reactivate a sense of belonging and identification for the city.
This design framework aims to create an internationally recognized destination enhancing Mexico-city’s worldwide leadership in urban environmentalism. The design builds upon a thorough understanding of [Future ex] Airport to envision a new park that will be unique to Mexico and the world.
International
AIRPORT to WETLAND
January 2015
Architectural competition organised by Arquine with Weiwei Gan mexico-city MX
BIRD’S VIEW OF THE WETLAND PARK, offers a unique and critical opportunity to value, protect and ensure a better social and ecological future for the people of the city.
SECTION A-A
Cut and fill is implemented so that excavated material is turned into recreational hills with varying programmatic identities. A hill becomes a place for kite flying and a hot air balloon offers the city dwellers the opportunity to “take off” just as the airplanes once did.
SECTION B-B
Christina Tsompanoglou
0044 7884727521
christina.tsompanoglou@gmail.com
