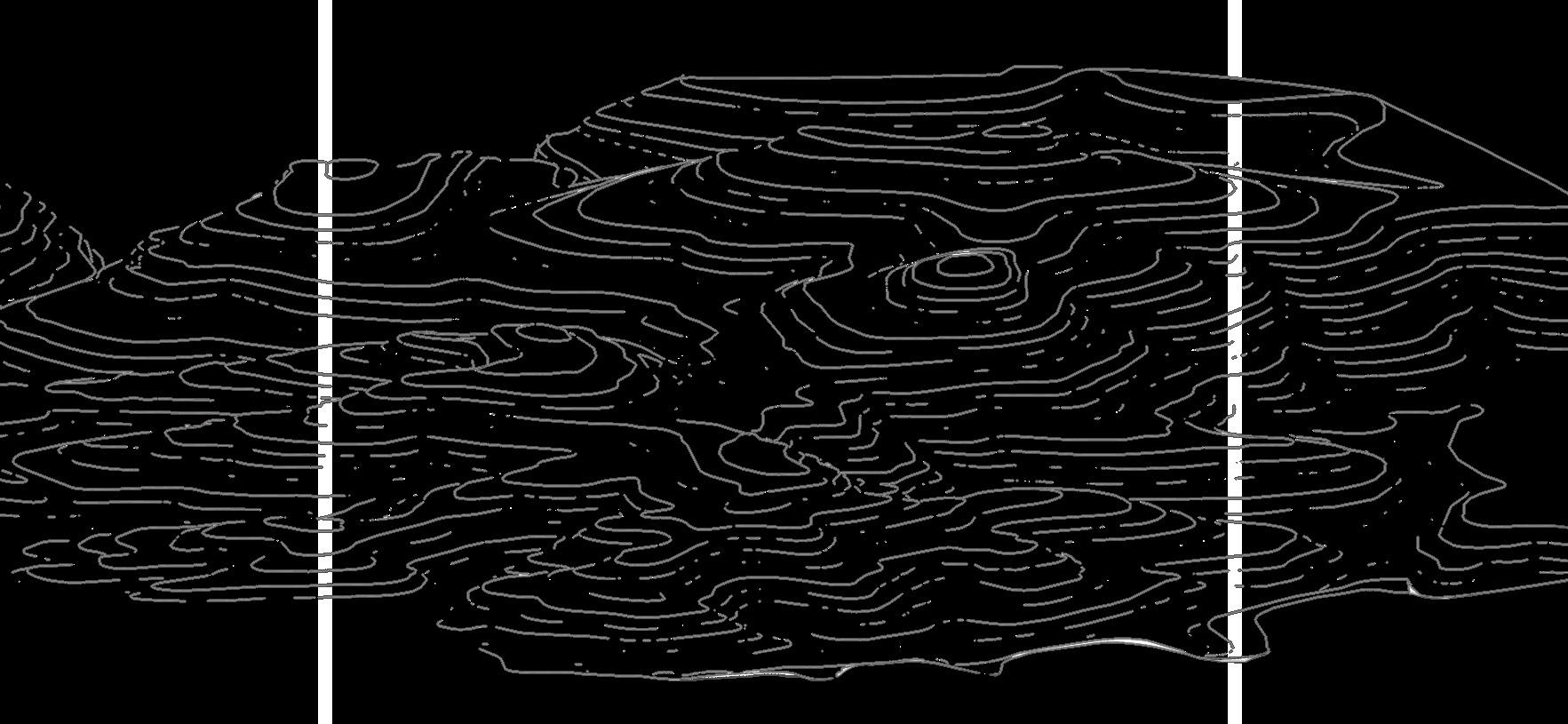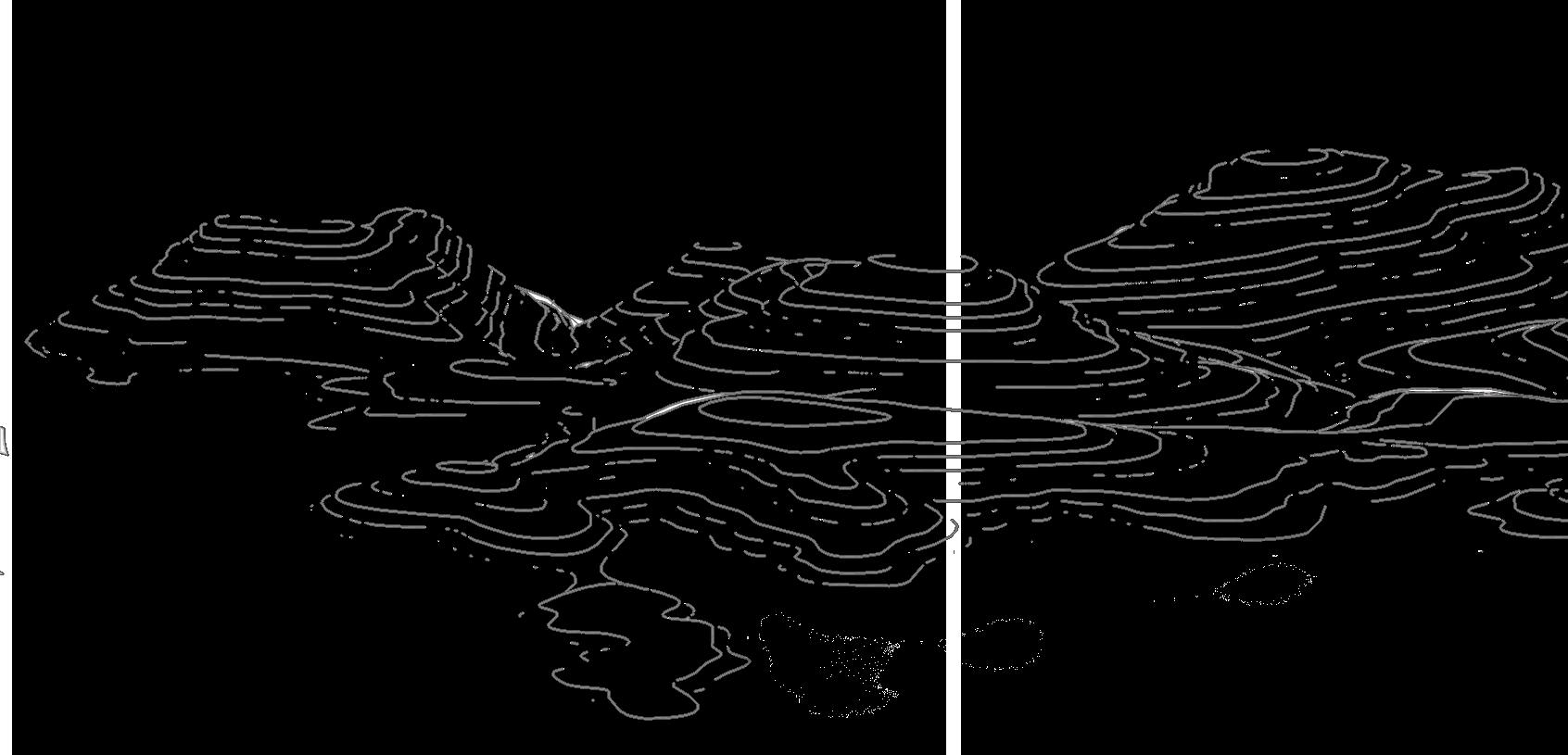
selected works 2022
Portfolio Urban Design Xuan Huynh
2014
2019
EDUCATION
B.Arch in Urban Design
University of Architecture Ho Chi Minh City (UAH) (joint program of UAH (Vietnam) and KU LEUVEN (Belgium)
Hello!
My name is Xuan, 27 years old. I studied urban design in 5 years and currently working as urban planner for 3 years.

During my studying and working journey, I had chances to work on various type of projects and levels, from the student conceptual designs to the large-scale master plans.
This porfolio will give a clear illustration of my competences, aesthetic sense and enthusiam on urbanism field, including four selected projects from small to large scale.
EXPERIENCE
2019
2022
Urban Planning Architect
B+H Architects
Ho Chi Minh City
ACTIVITIES
2016
Global Design Studio - LiveABILITY Vietnam
Curtin University (Australia) - UAH (Vietnam)
2018
0362252018



nhatxuanhuynh@gmail.com
Xuan Huynh
Student Workshop - Fieldwork
KU LEUVEN (Belgium) - UAH (Vietnam)
Department of Construction of Lam Dong Province
2019
Inspiring The Young Art Event
Pho Ben Doi I Cau Dat Farm I Traveloka
2
INVOLVED PROJECTS
2019
Newton Corridor
Laguna, Philippines I Concept Master Plan 1/500 scale
International Education City
Hai Phong, Vietnam I Concept Master Plan 1/500 scale
2021
Bac Cai Bau Urban Center
Van Don, Quang Ninh I Concept Master Plan 1/2000 scale
Ca Na Industrial Zone, Seaport and Service Complex
Ninh Thuan, Vietnam I Vision Plan 1/5000 scale
2020
Tam Da Smart City
Thu Duc City I Concept Master Plan 1/2000 scale
Van Uc Integrated City
Hai Phong, Vietnam I Concept Master Plan 1/2000 scale
Louis Sea View
Lagi, Binh Thuan, Vietnam I Concept Master Plan 1/500 scale
SKILL SET
AutoCAD
Photoshop
Illustration
Indesign
Sketchup
MS Office
2022
Golf Island & Spa Island
Golden Hills City, Da Nang I Concept Master Plan 1/500 scale
Ecological Urban, Commercial Center
Cao Lanh City, Dong Thap I Concept Master Plan 1/500 scale
New Urban Phu Nhuan 2
Ben Tre I Concept Master Plan 1/500 scale
LANGUAGES
Vietnamese
Native
English Professional working
3
Contents
4
5 Professional Projects 02 Bac Cai Bau Urban Center 01 6 Golf Island & Spa Island 04 26 Tam Da Smart City 16 03 Newton Corridor 38
GOLF ISLAND & SPA ISLAND MASTER PLAN
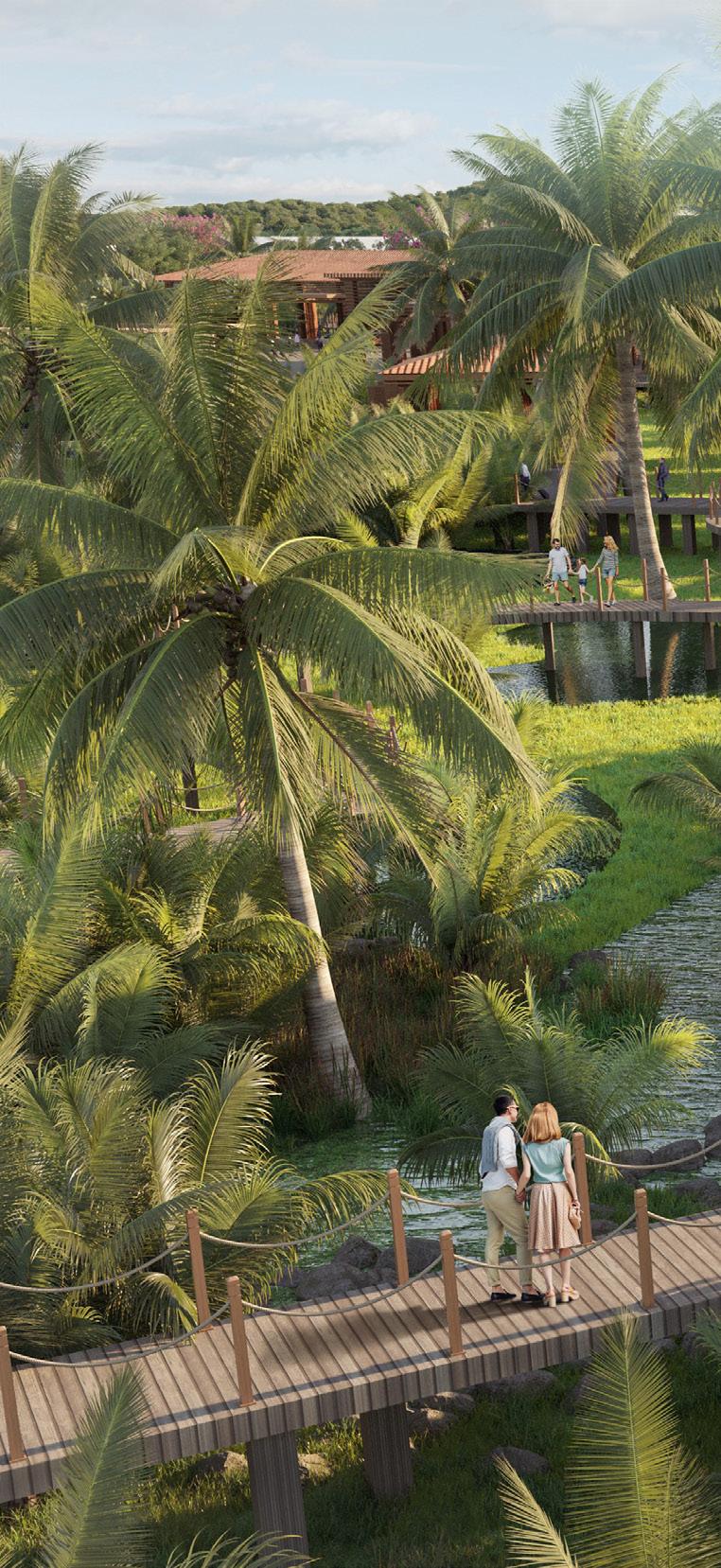
Location I Da Nang
Scale I Concept 1/500
Year I 2021
6
01
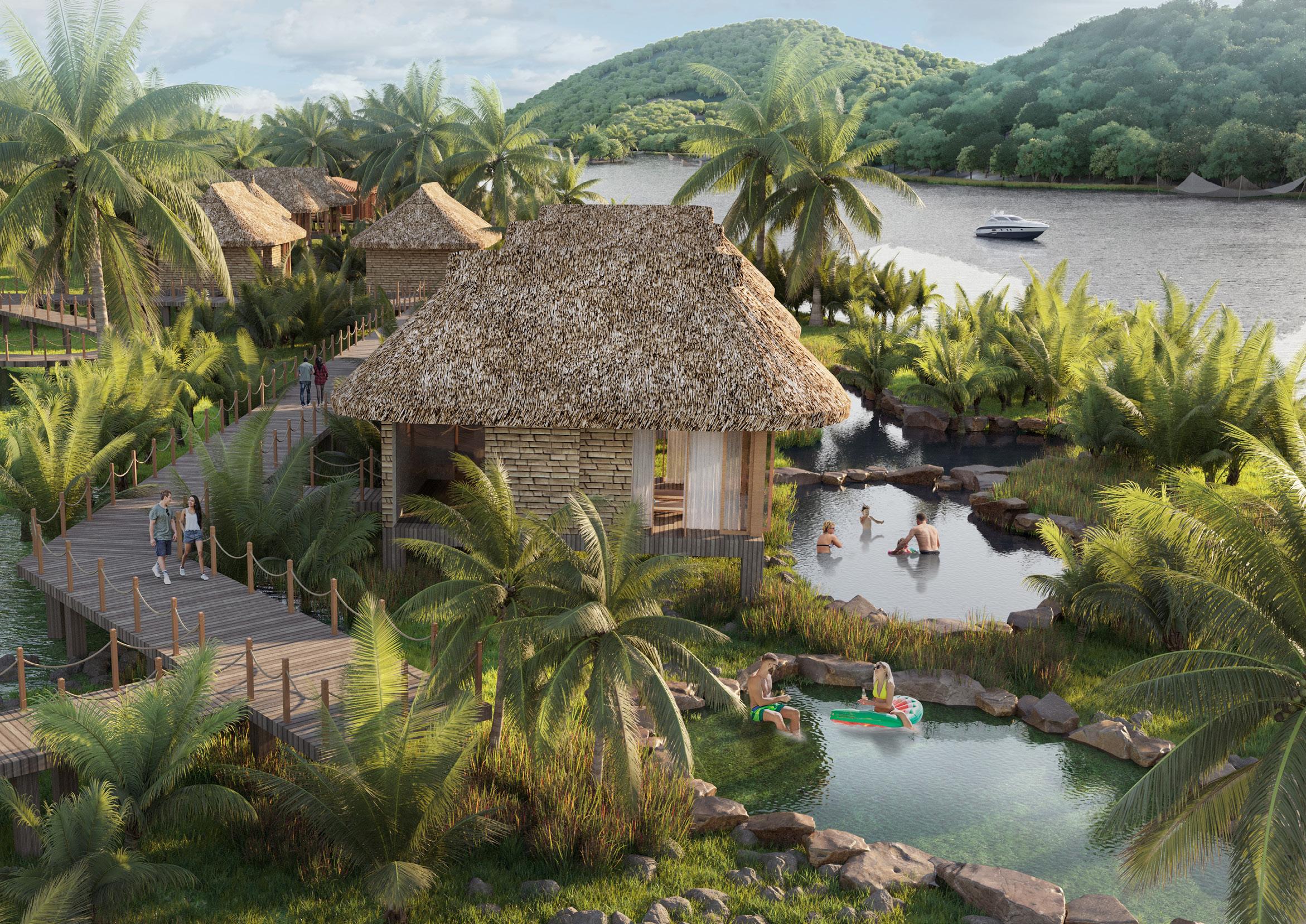
7
CONCEPT MASTER PLAN Project Brief
The project includes two small islands along Cu De River in Golden Hill City, the new urban area of Da Nang. Its goal is to regenerate the current approved master plan by heritage the former idea, and creating a high-end living cluster adjacent to a 18-hole golf course, and next to a retreatment island, bringing the unique asmosphere and exprience with the nature.
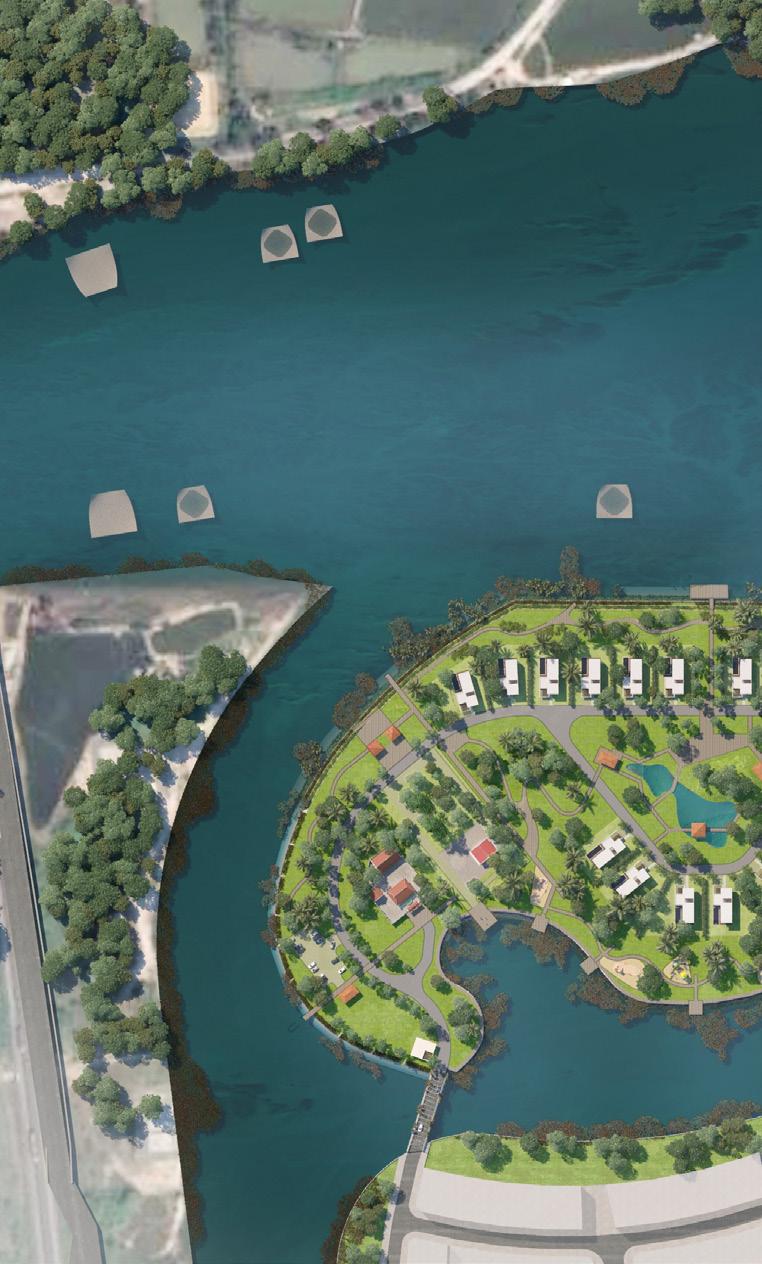
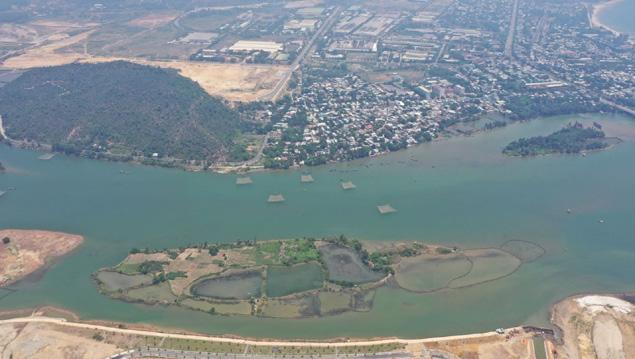
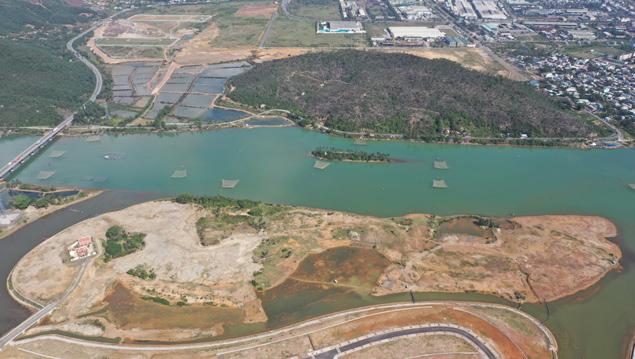
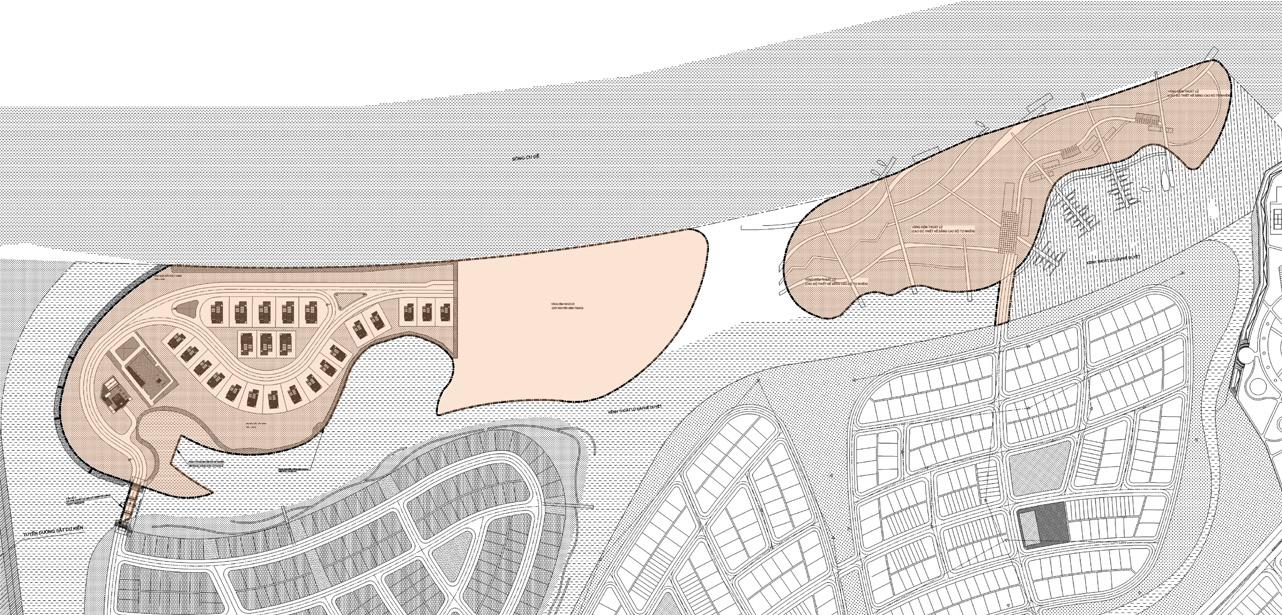
8
SPA ISLAND GOLF ISLAND 13.6ha 6.8ha
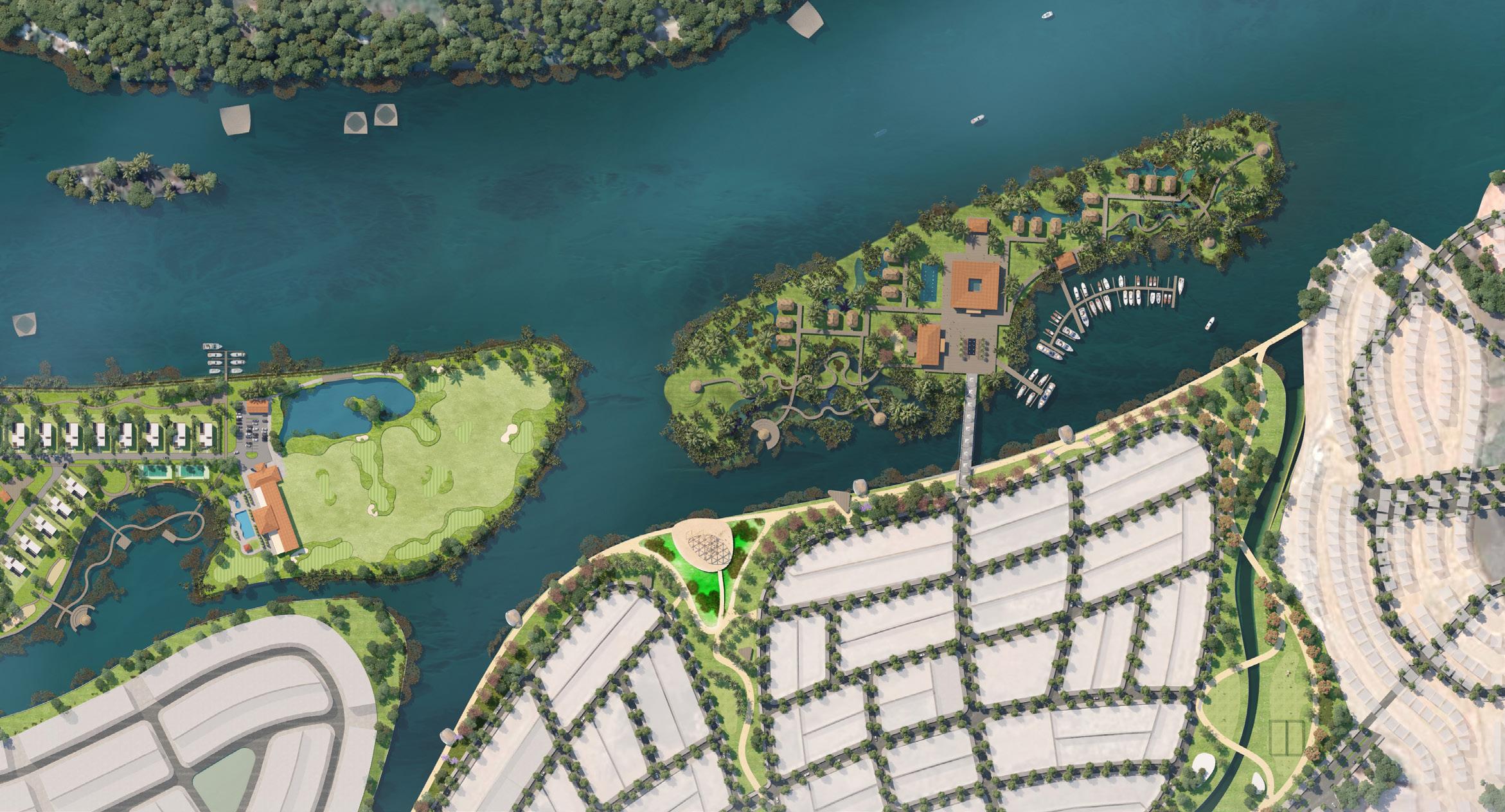
9
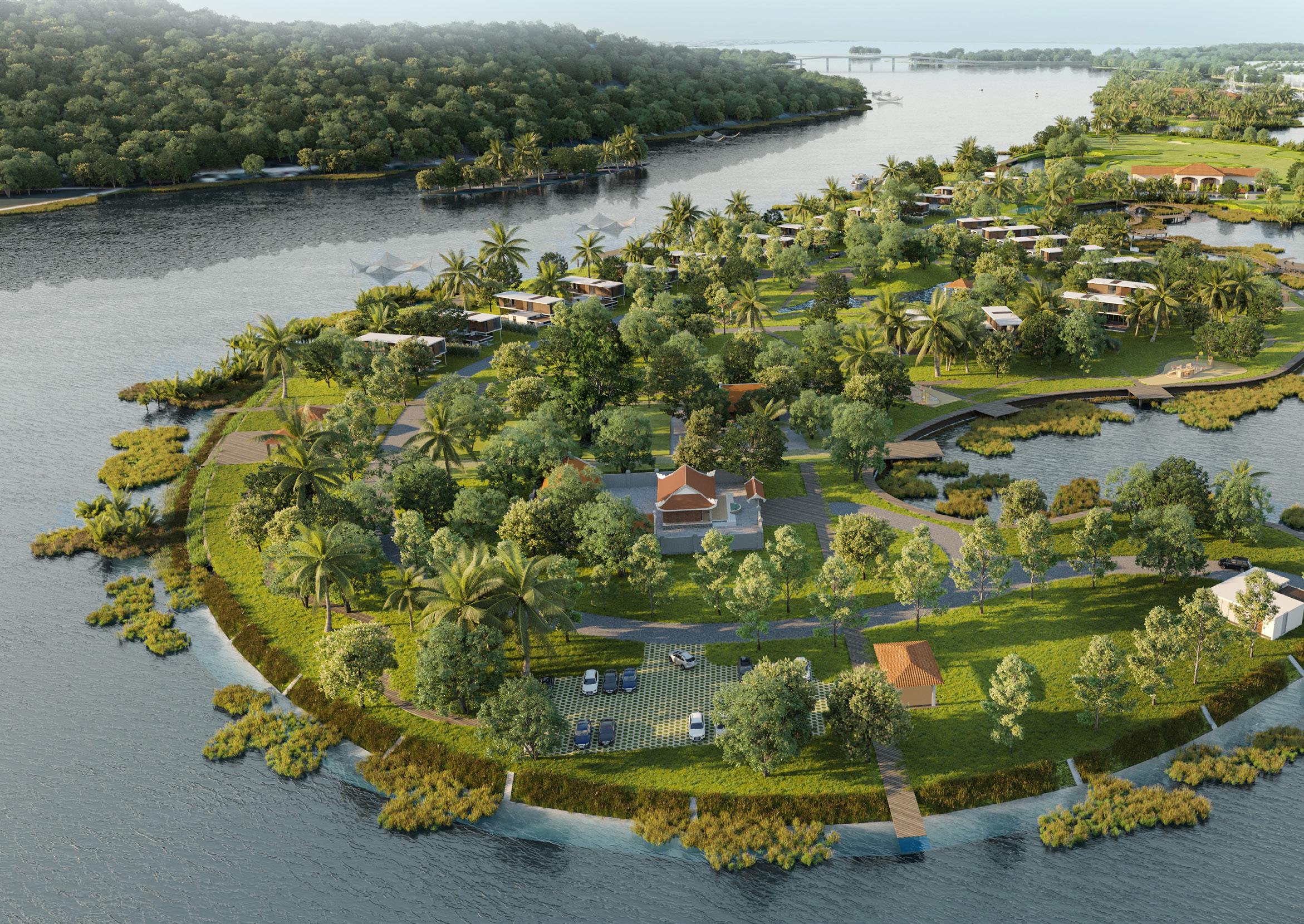
10
GOLF ISLAND Development Concept
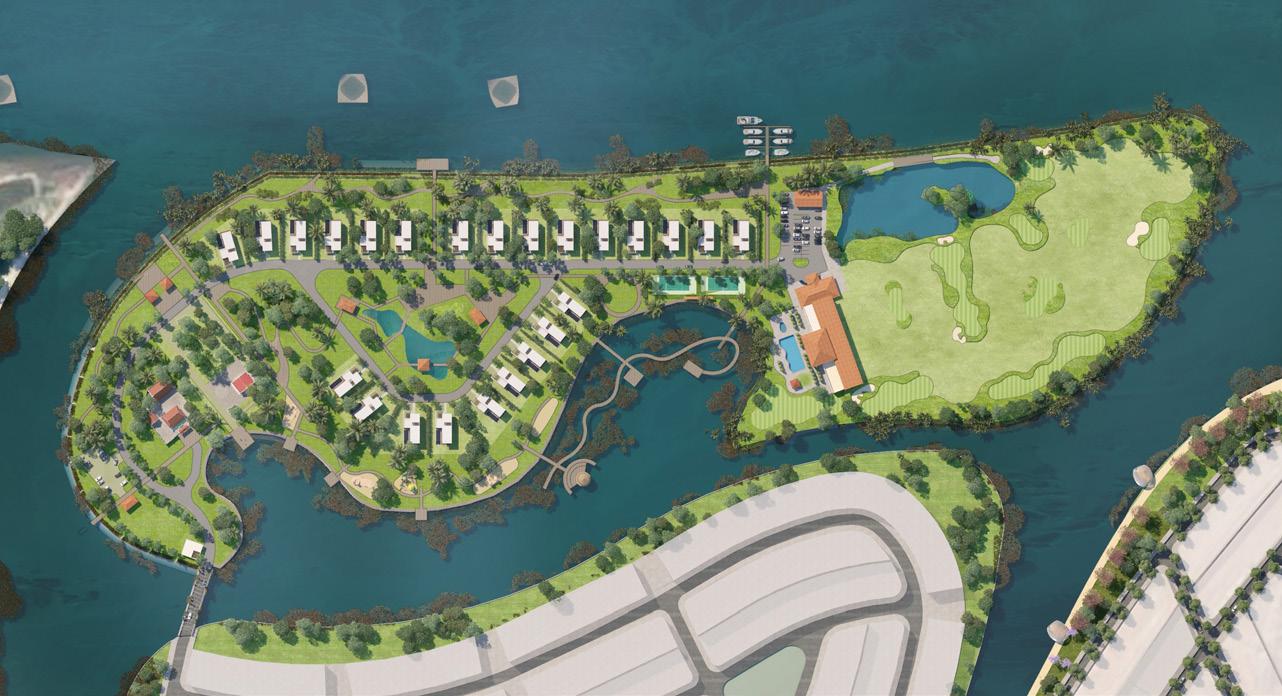
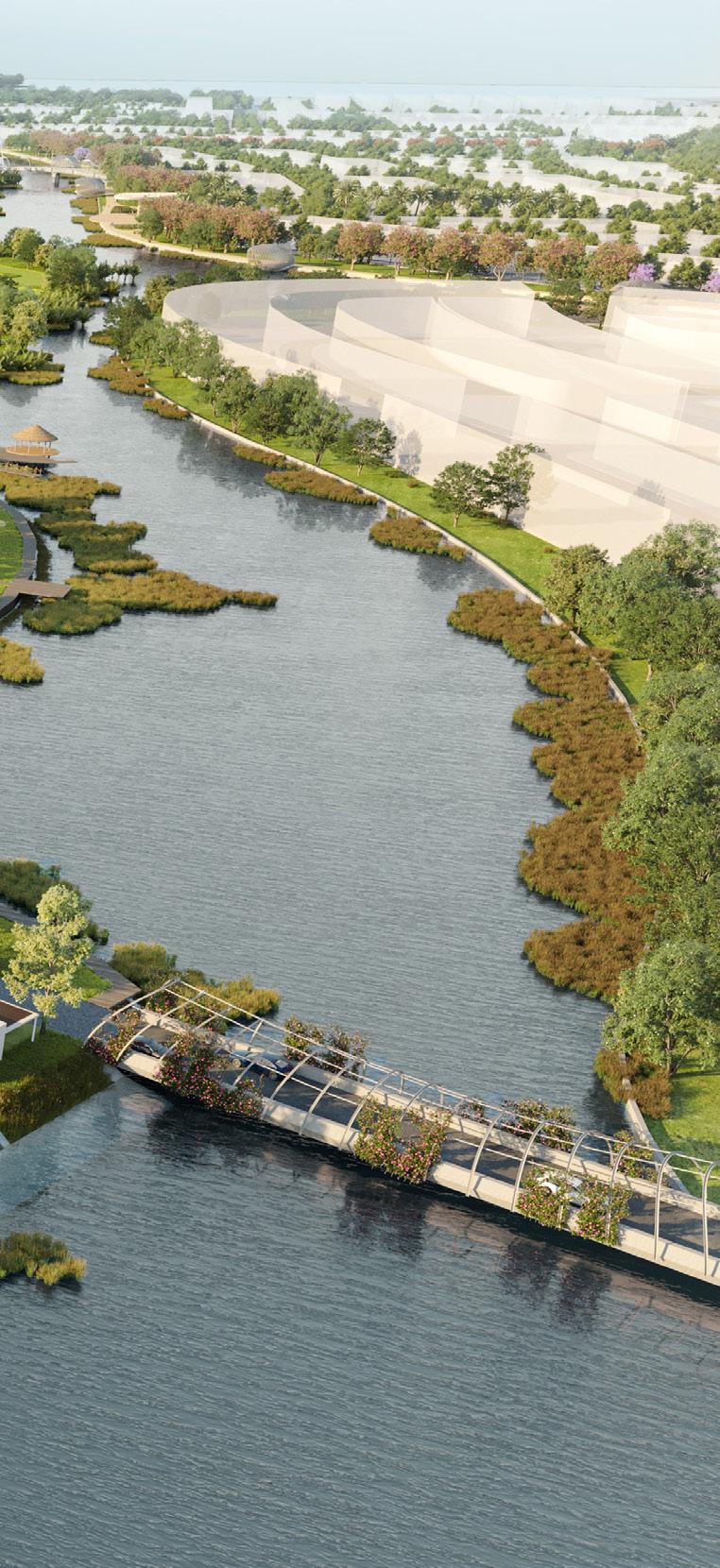
11
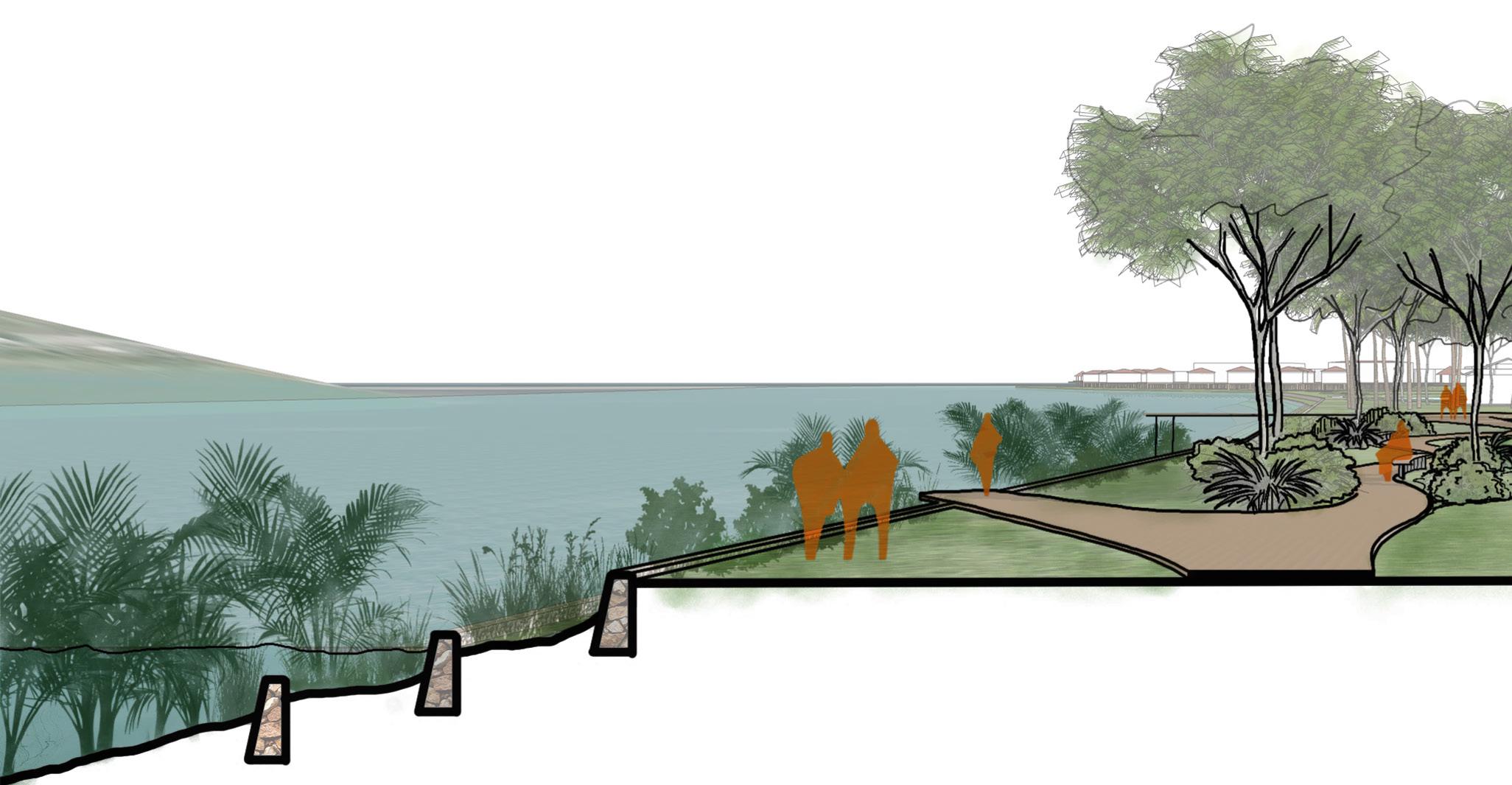
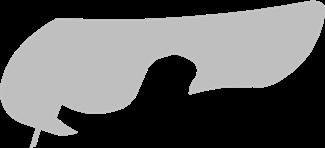
12
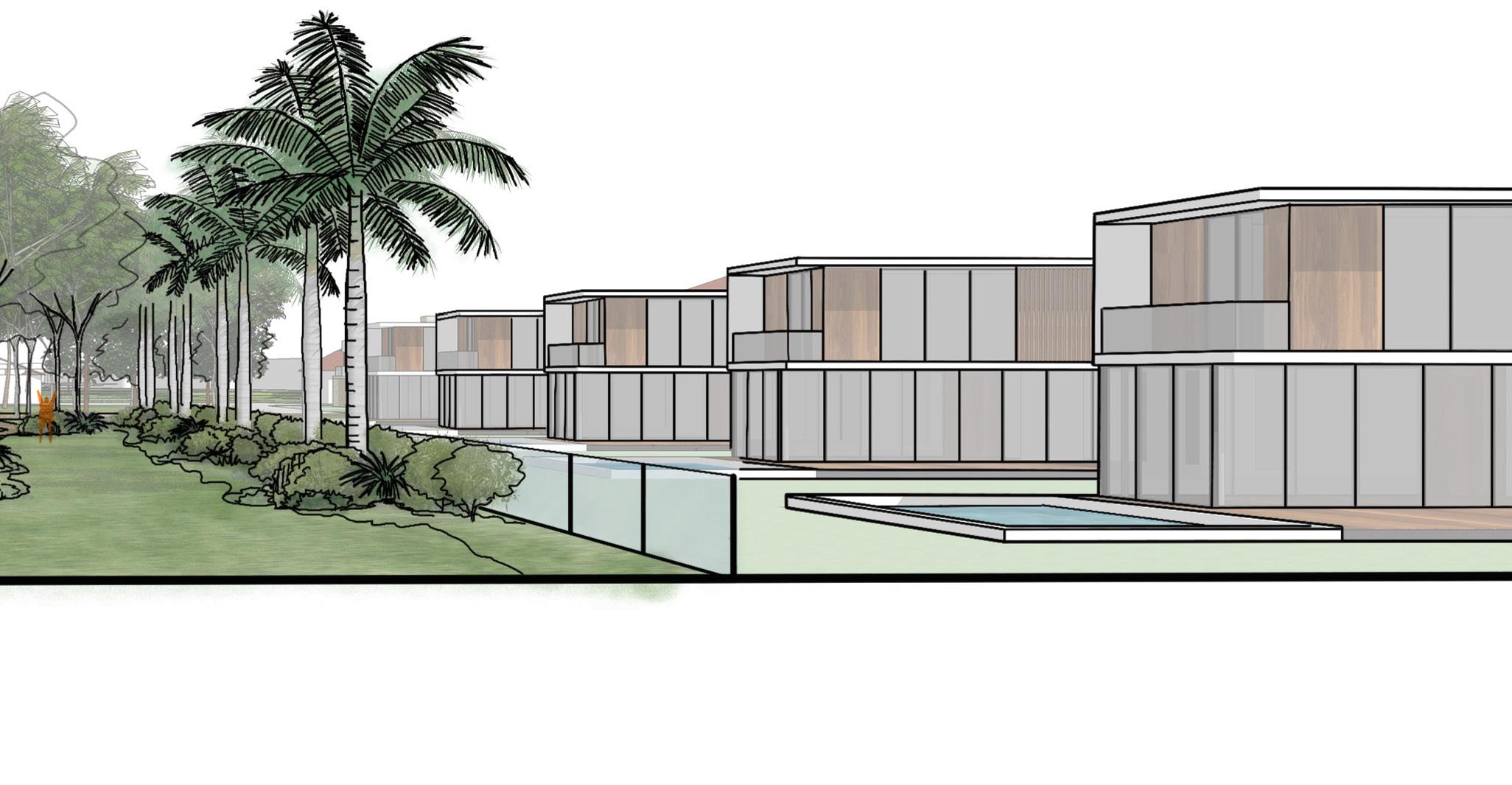
13
SPA ISLAND Development Concept
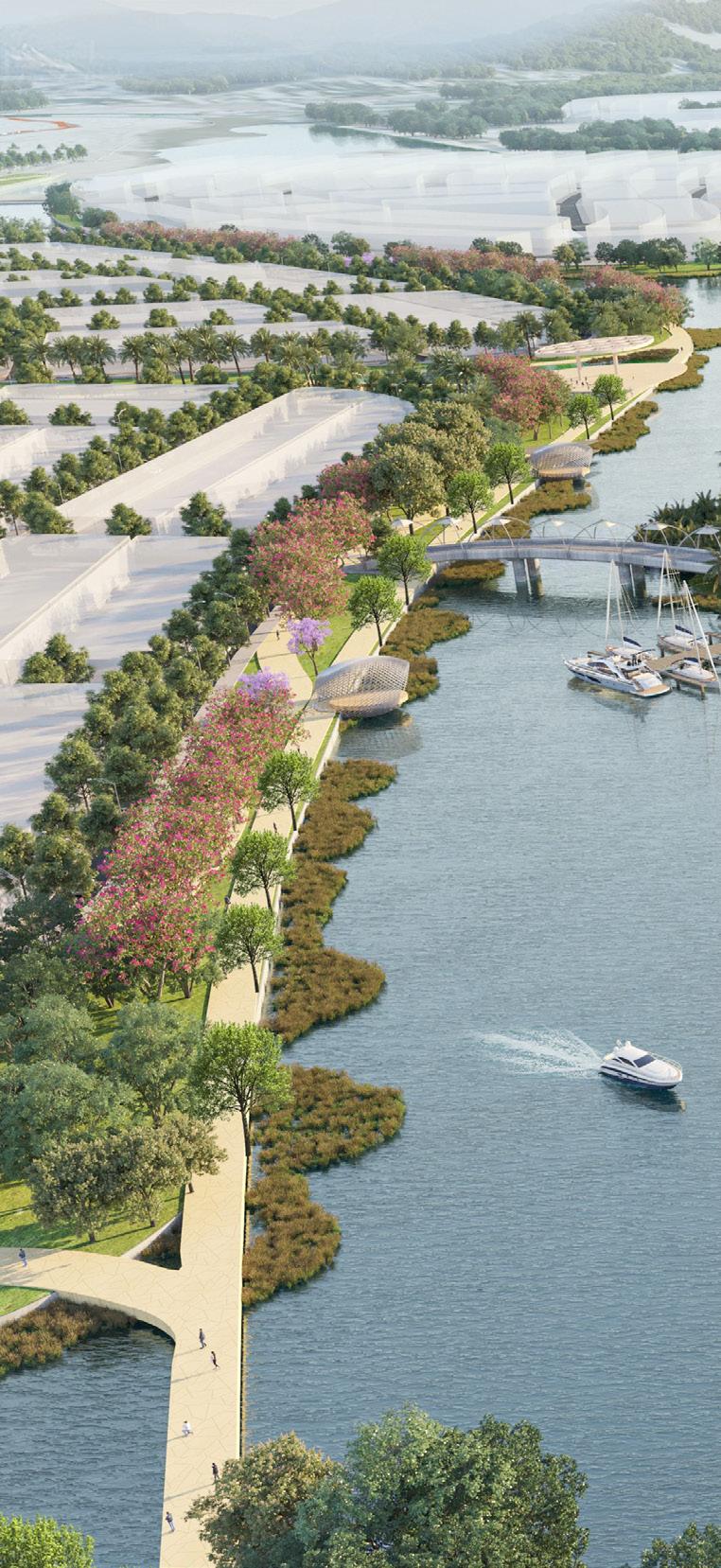
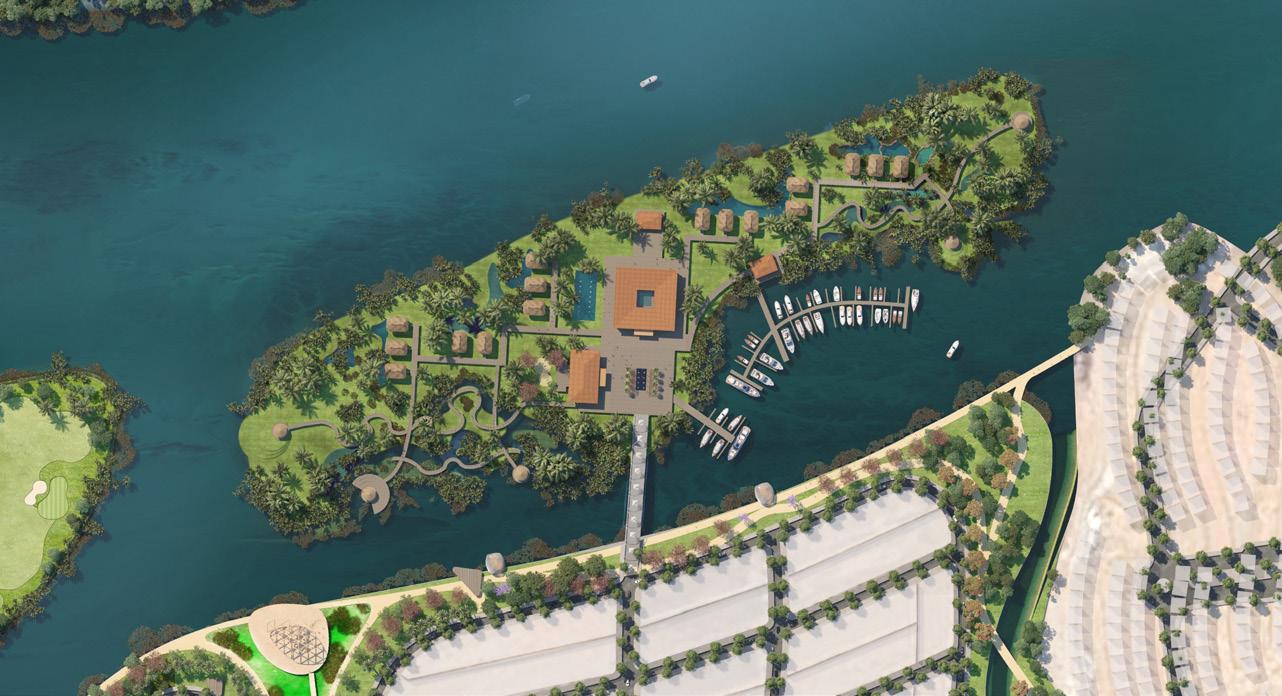
14
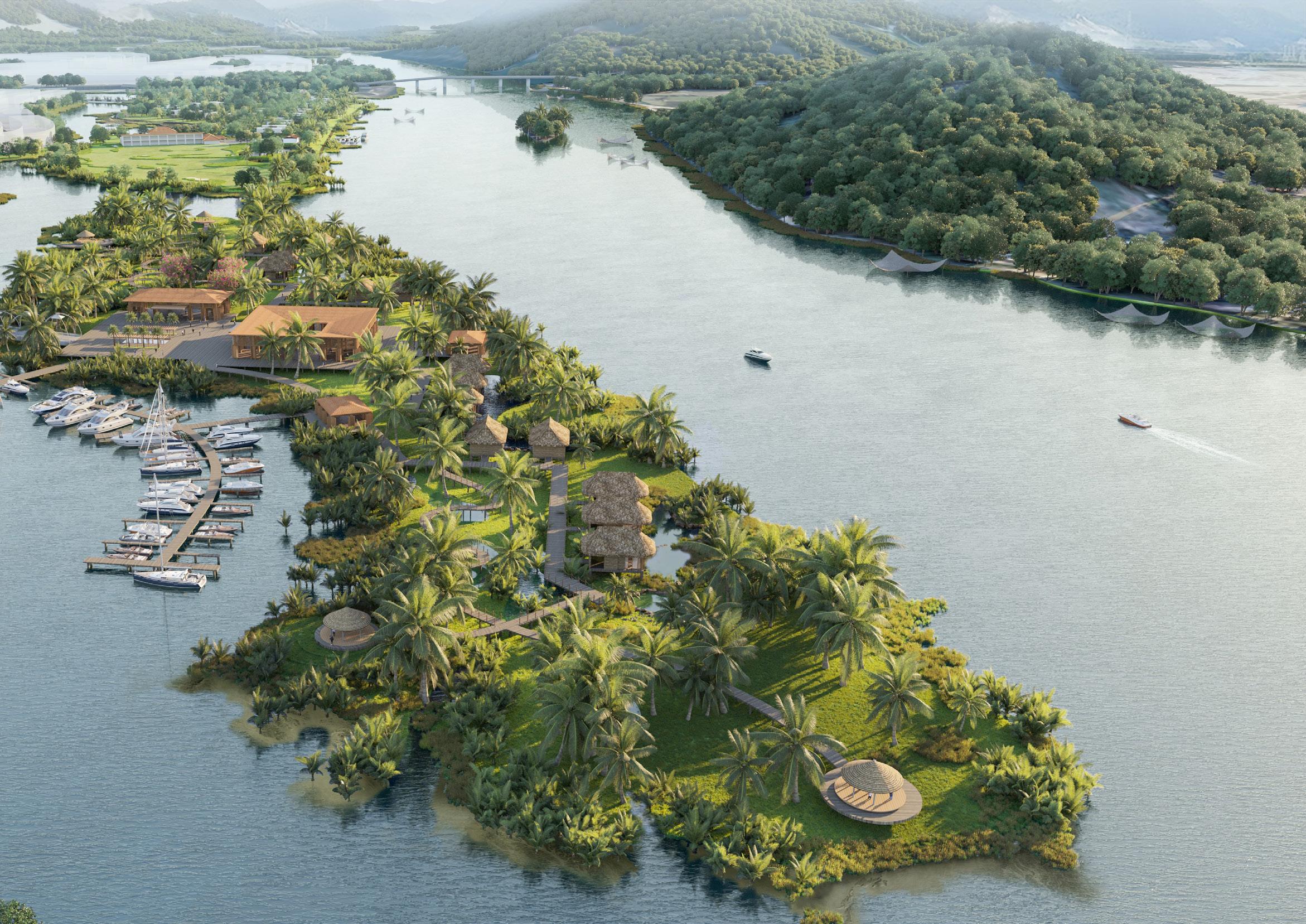
15
BAC CAI BAU URBAN CENTER MASTER PLAN
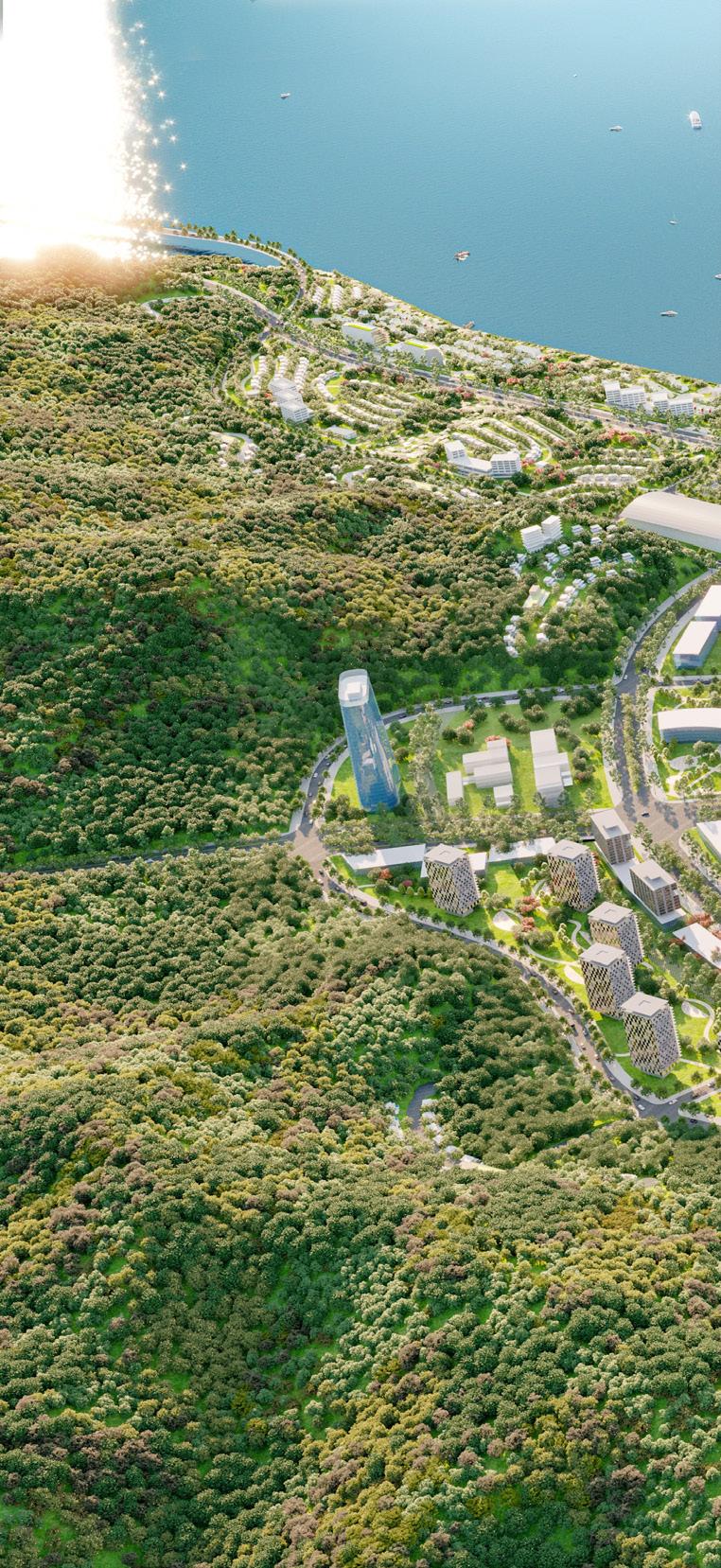
Location I Van Don, Quang Ninh
Scale I Concept 1/2000
Year I 2021
16 02
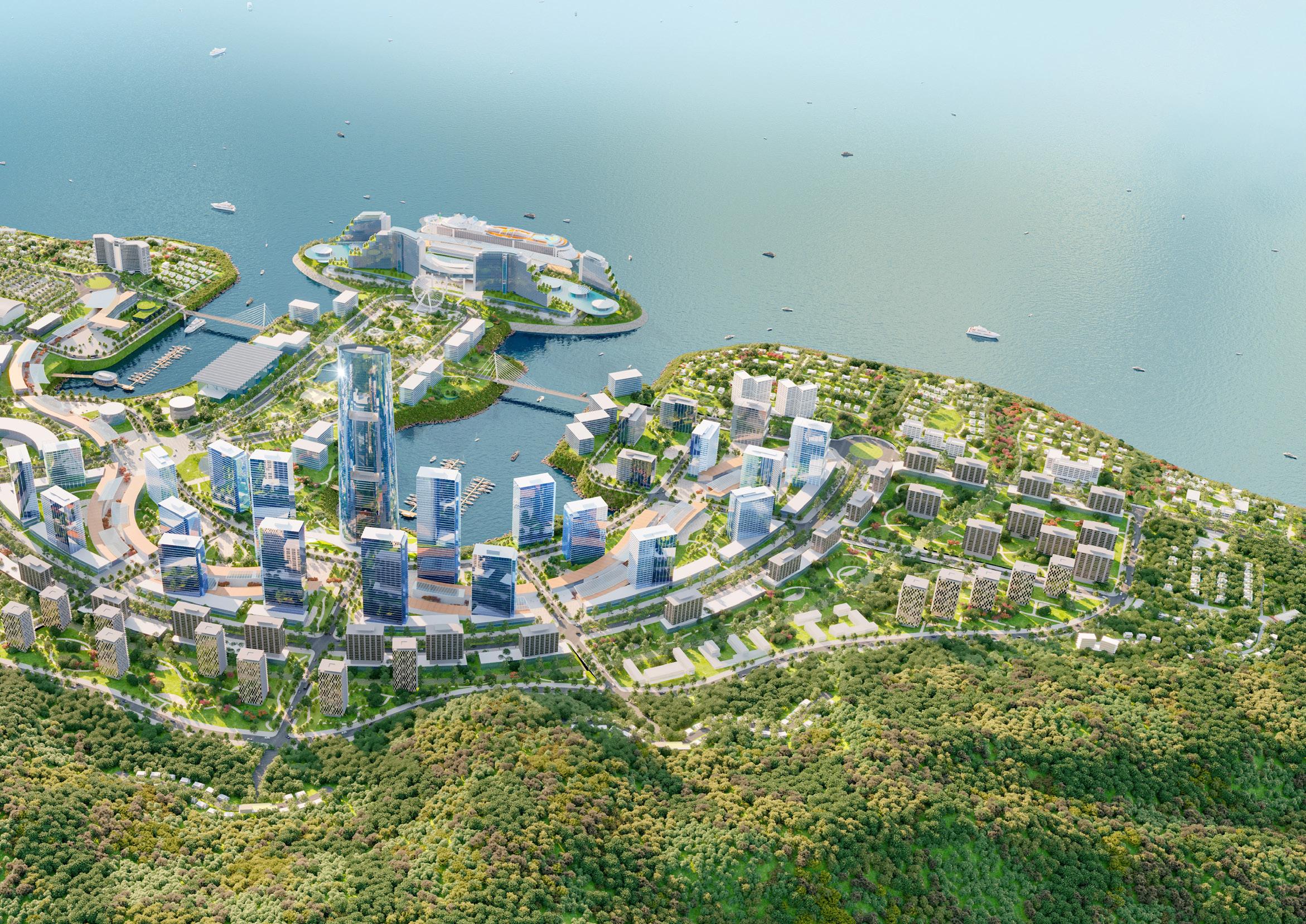
PROJECT BRIEF Regional Context
APPROVED MASTER PLAN 1/2000 (2020)
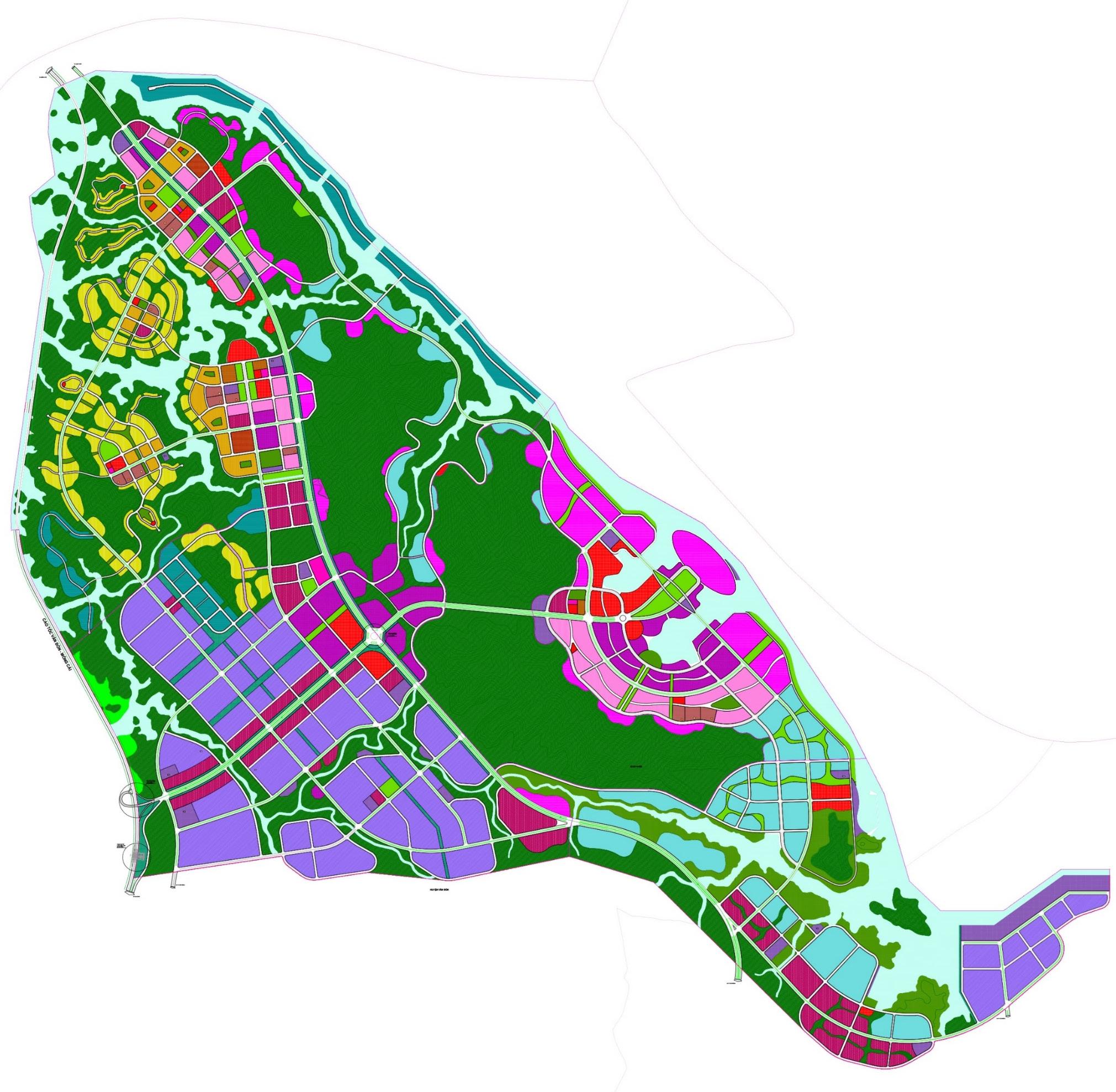
The project aims to create a potential economic heartland to this special economic zone and Notheastern Vietnam. Located on the edge toward the sea and the trading border, it will serving as the essential gateway in the Noth. Its general planning strategy formed specific function zones, which mainly focused on tourism, commercial and cultural attraction.
site boundary
residential mixed with commercial mixed-use area (non-residential)
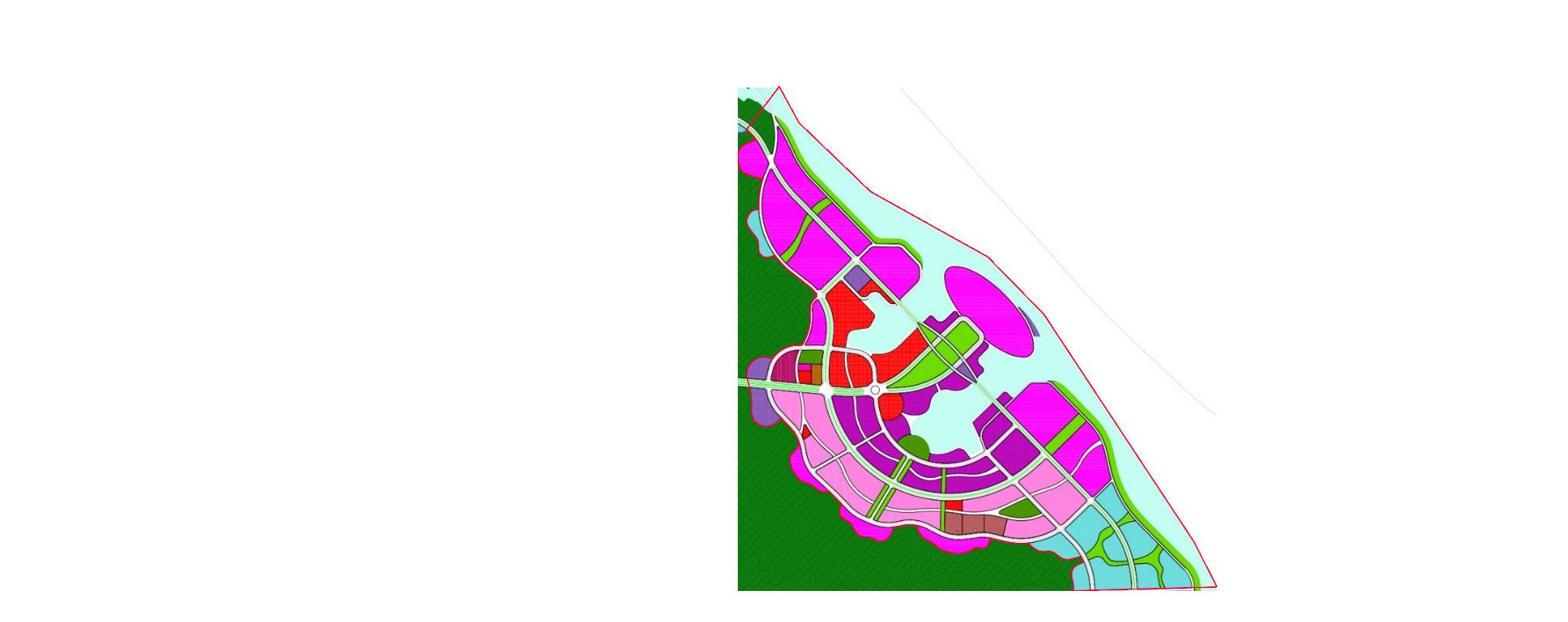
administration
tourism area resorts schools
public amenities
infrastructure
urban greenery
neighborhood greenery
production forest
TRANSPORTATION
expressway (74.5m)
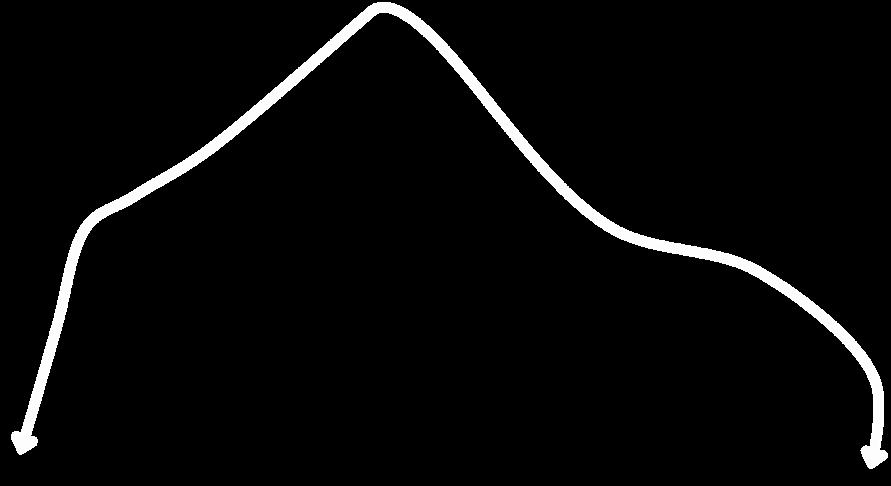
urban main road (63m)
district road (40m)
express railway planned metro line
18
To Mong Cai City To DT334 Road
Van Hoa Port
Cruise Terminal To Van Don Airport
BCB-1Road
BCB-8Road
BCB-8Road
VanDonMongCai Expressway
DEPOT
LAND USE
Understanding The Terrain
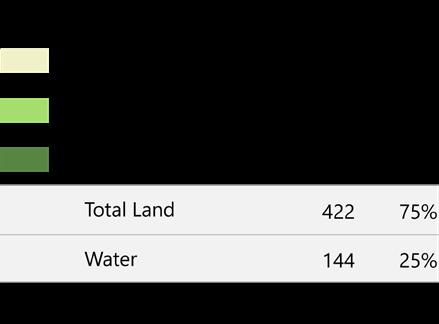
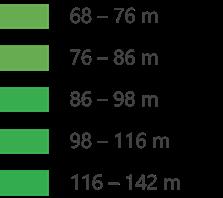
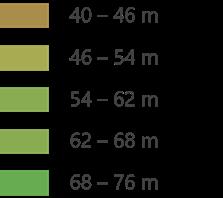
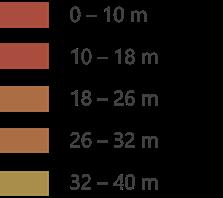
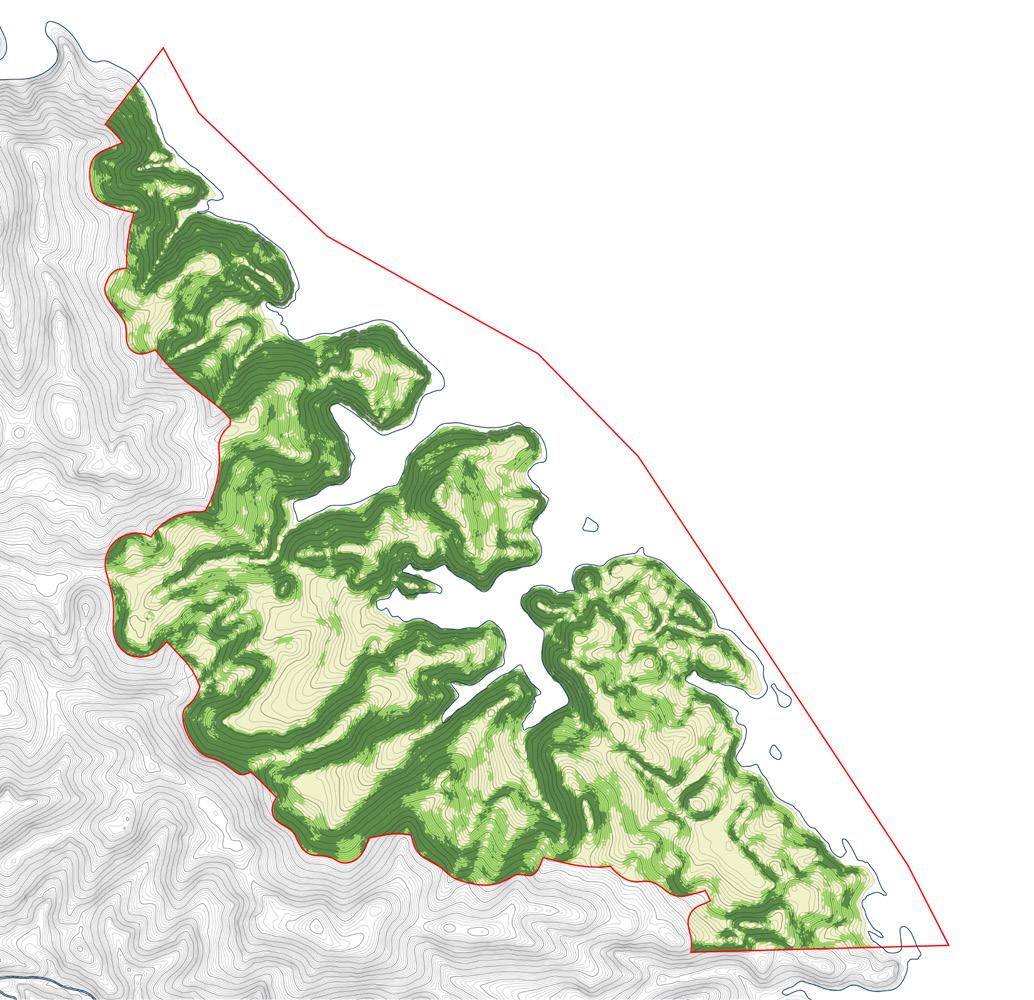
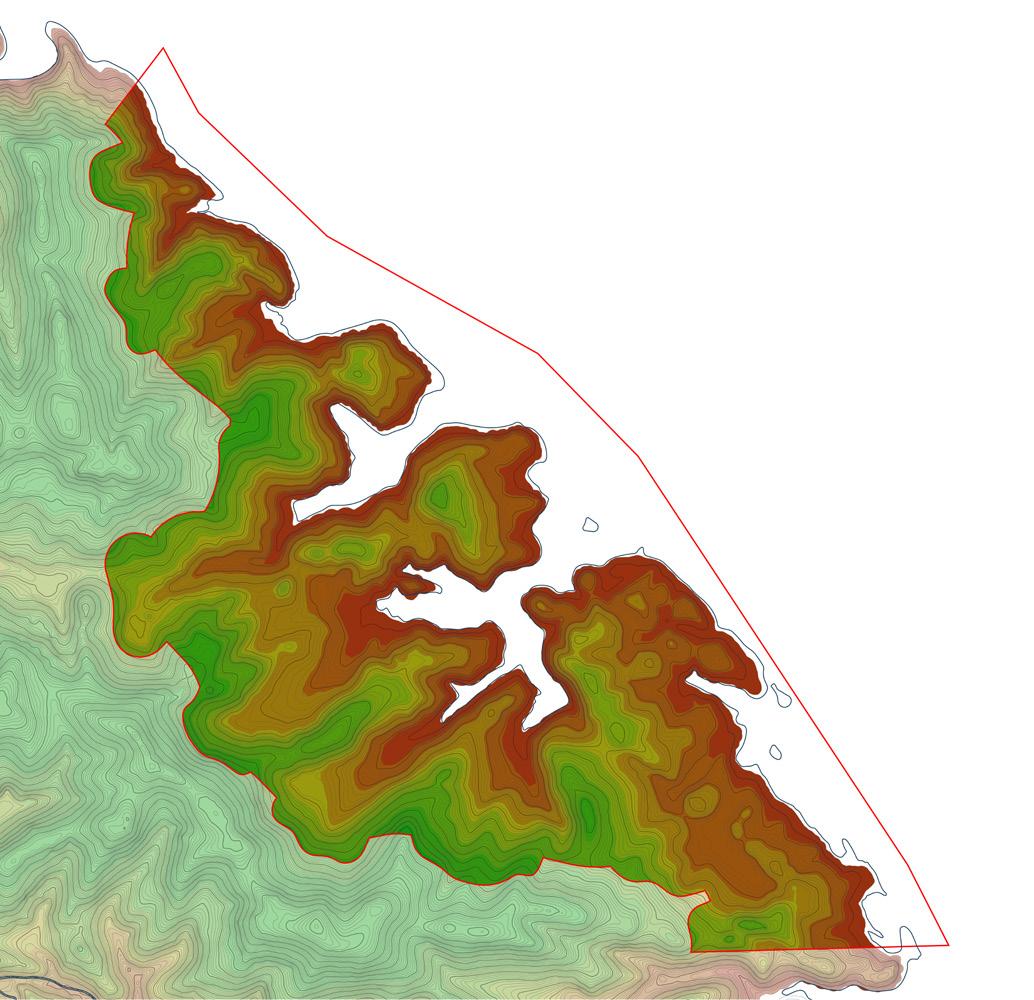
19
SITE ANALYSIS
ELEVATION ANALYSIS SLOPE ANALYSIS
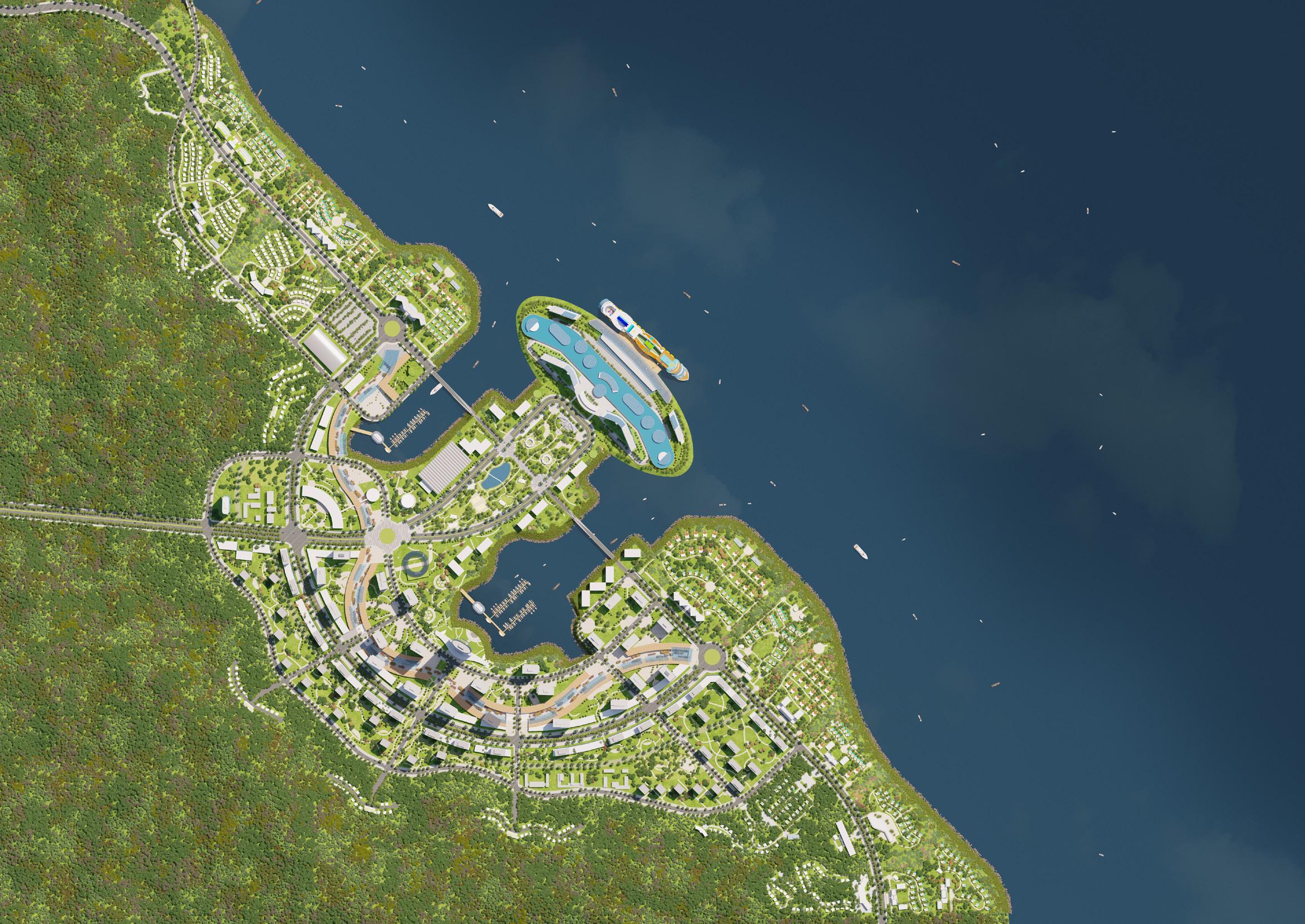
20
CONCEPT MASTER PLAN Overall Development & Land Use
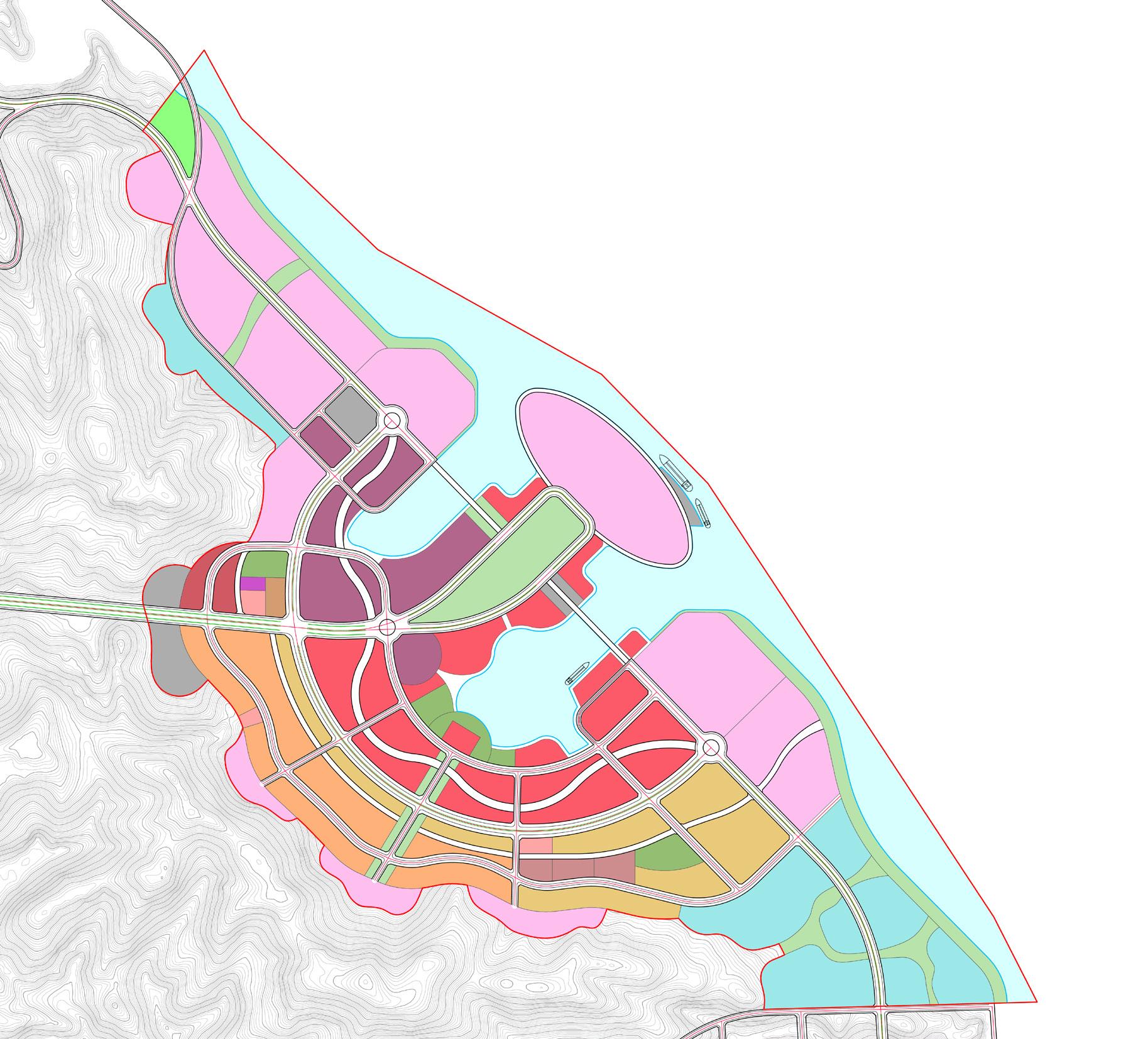
5.0% 4.5% 0.6% 8.0% 20.6% 7.9% 0.6% 4.8% 1.8% 16.8% 7.9% 0.5% 20.9% 21
residential mixed with commercial mixed-use residential mixed-use area (non-residential) commercial service area tourism area resorts schools public amenities infrastructure road 0 100 200 500
MASSING CONCEPT
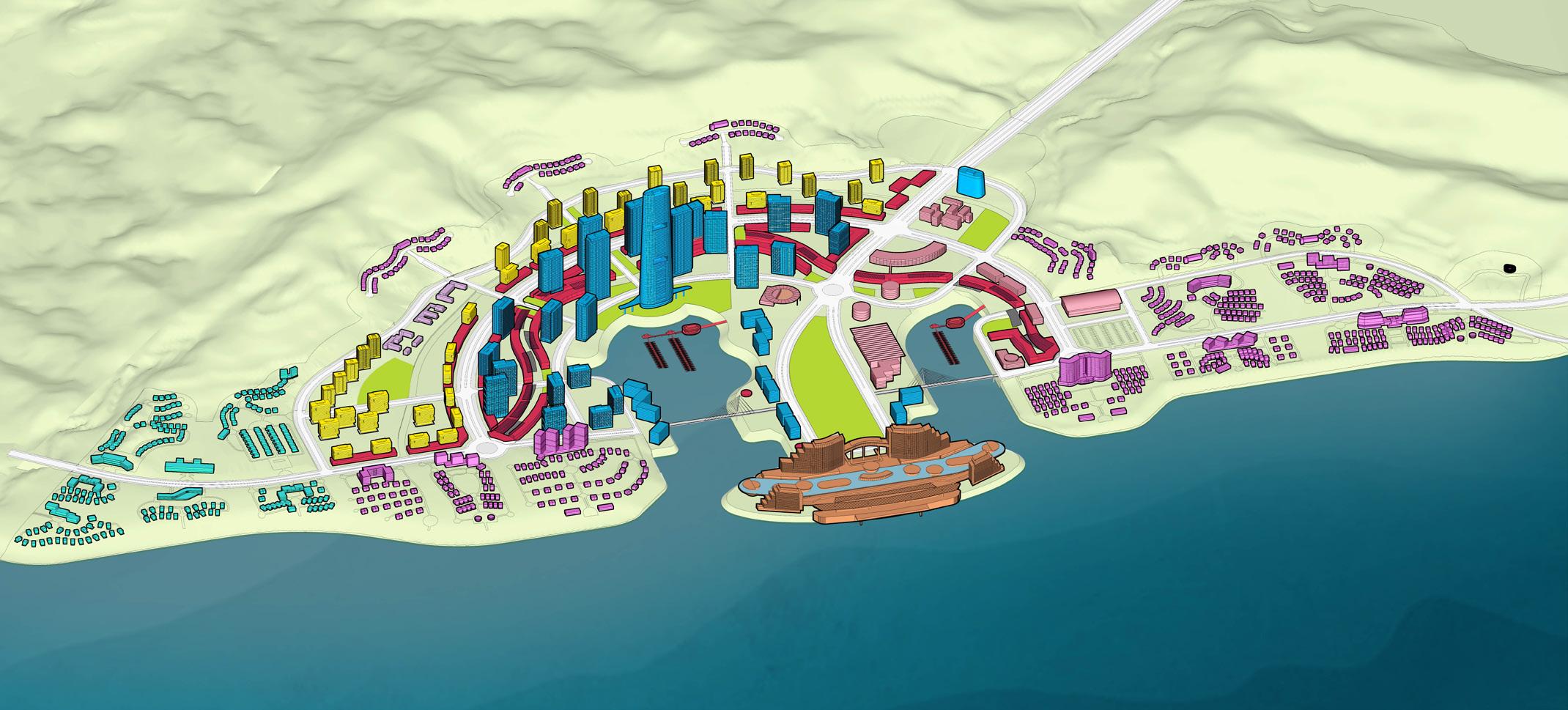
22
offices retail street public amenities schools residential towers hospitality area resorts recreational island
Overall Model
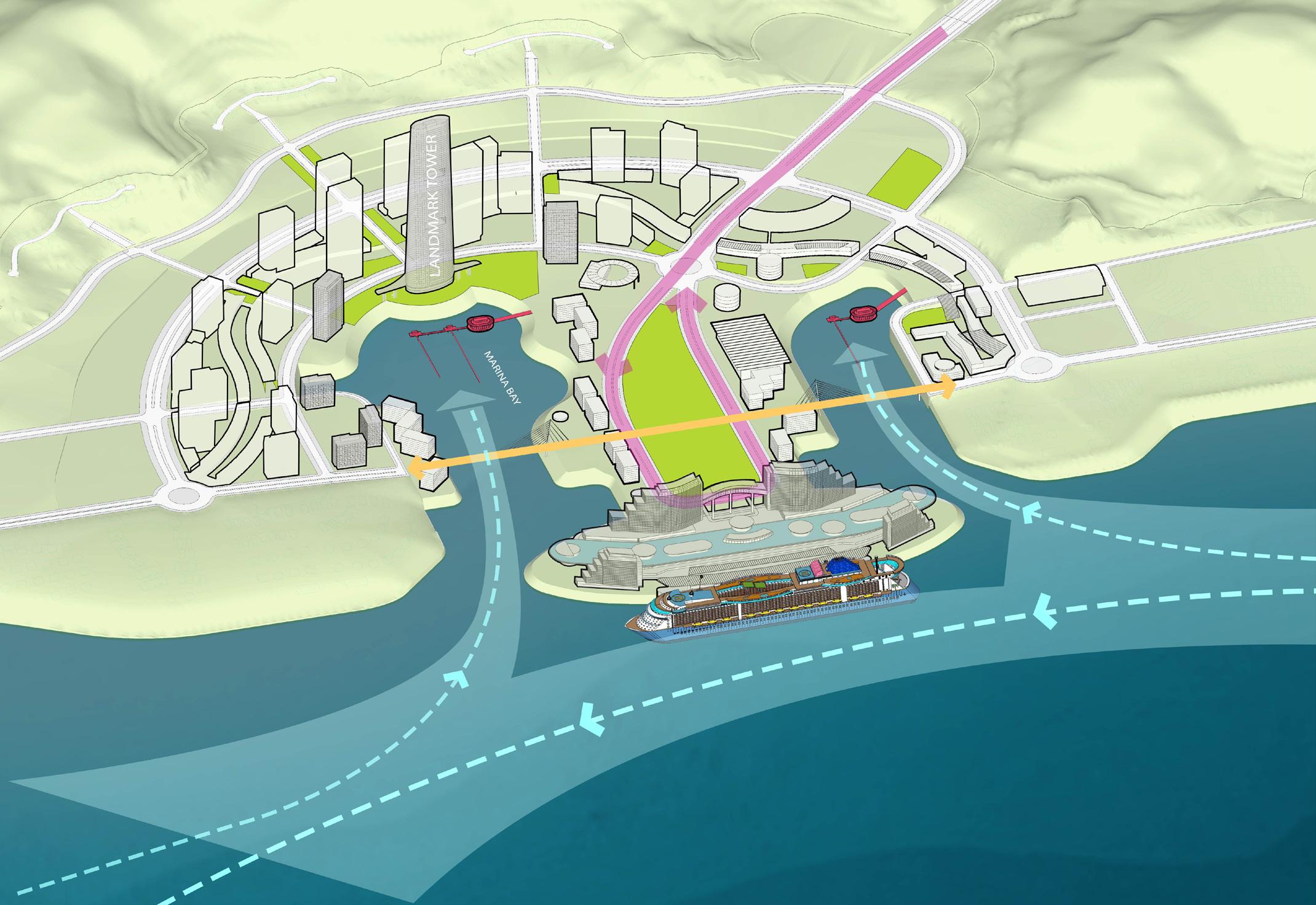
23
1. Marina Club House
2. Exhibition Center
3. Landmark Tower – 88 Floors
4. Metro Line Access
5. Pedestrian Access
2 3 4 5 6 1
6. Marina’s Entrances
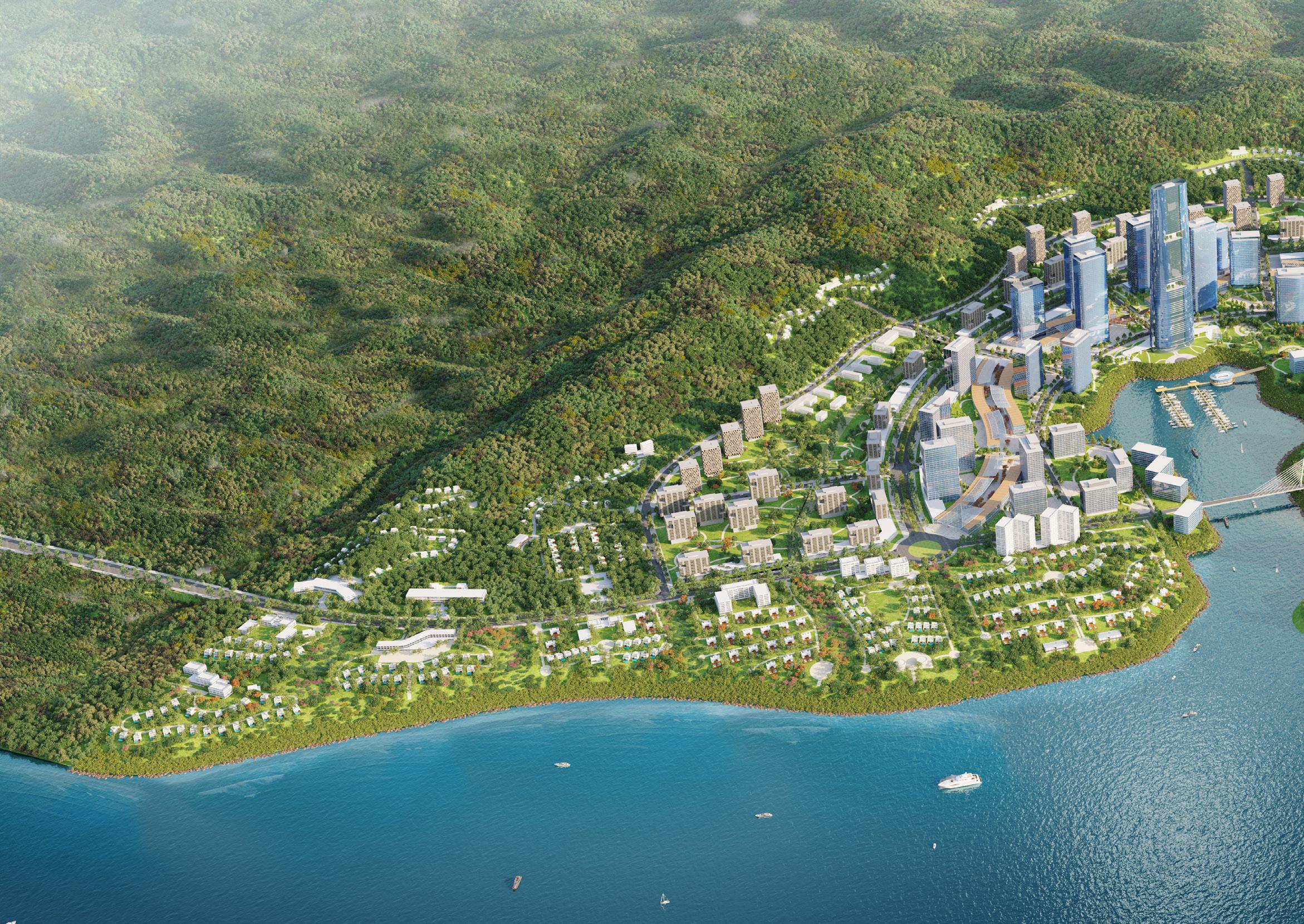
24
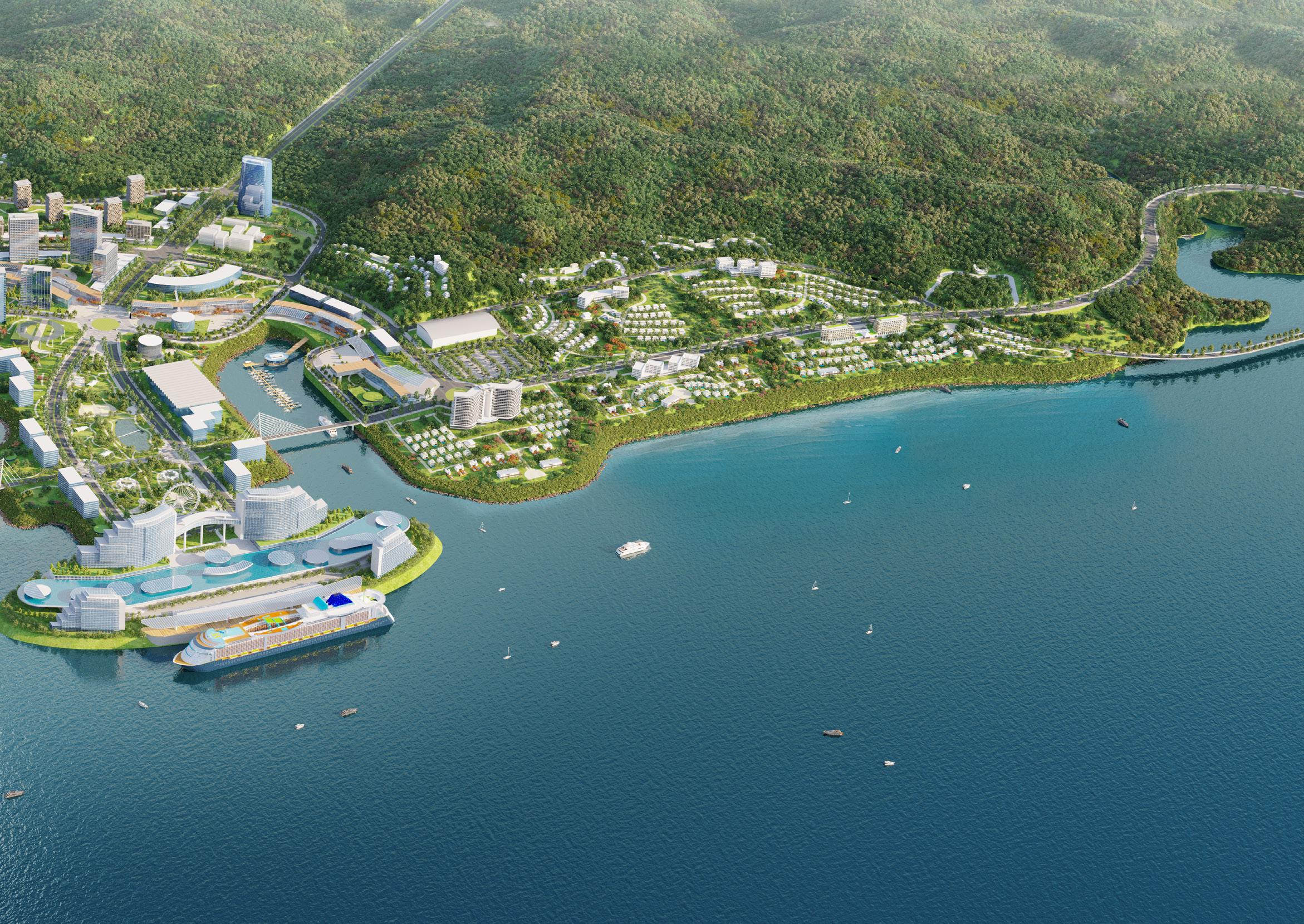
25
NEWTON CORRIDOR MASTER PLAN
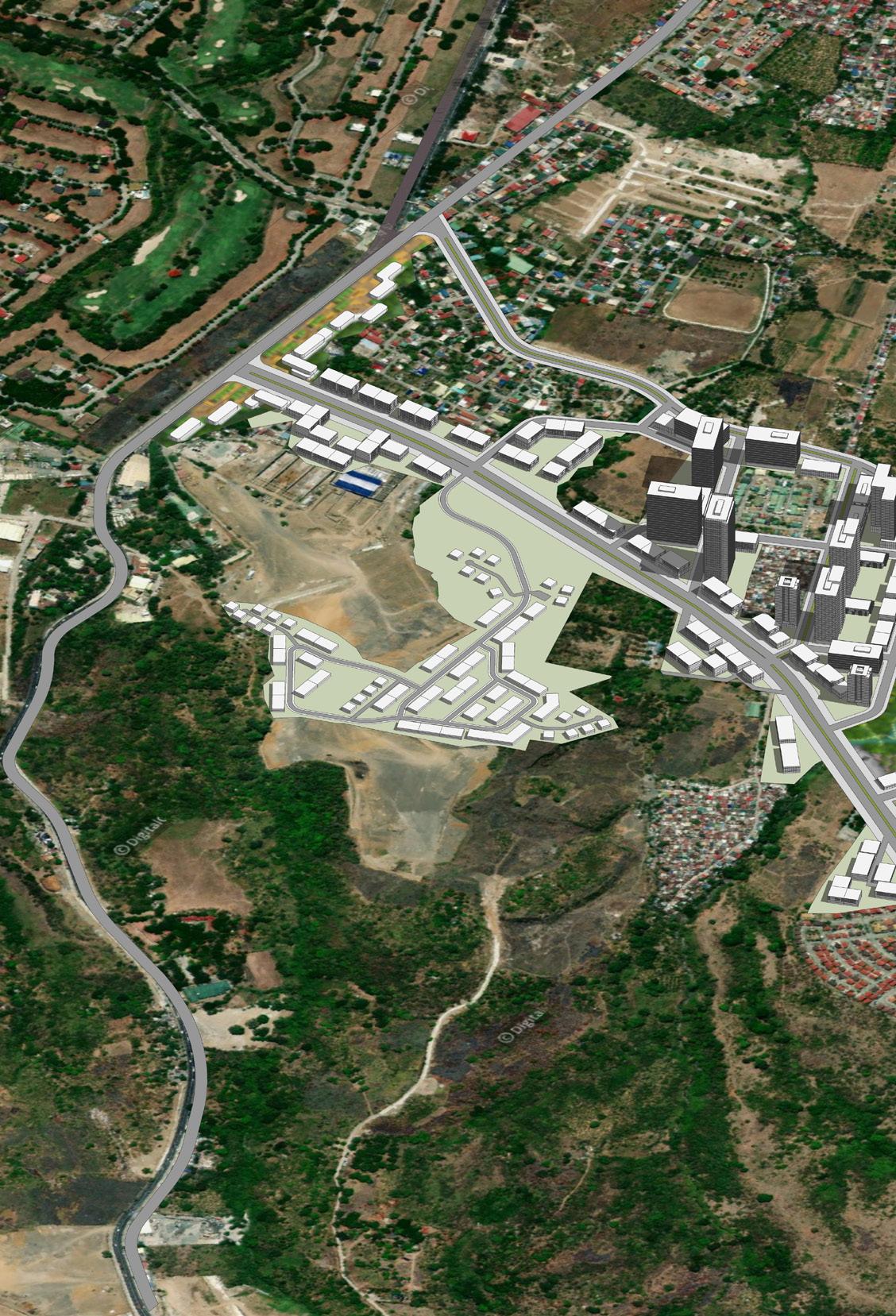
Location I Philippines
Scale I Concept 1/500
Years I 2019 - 2020
26
03
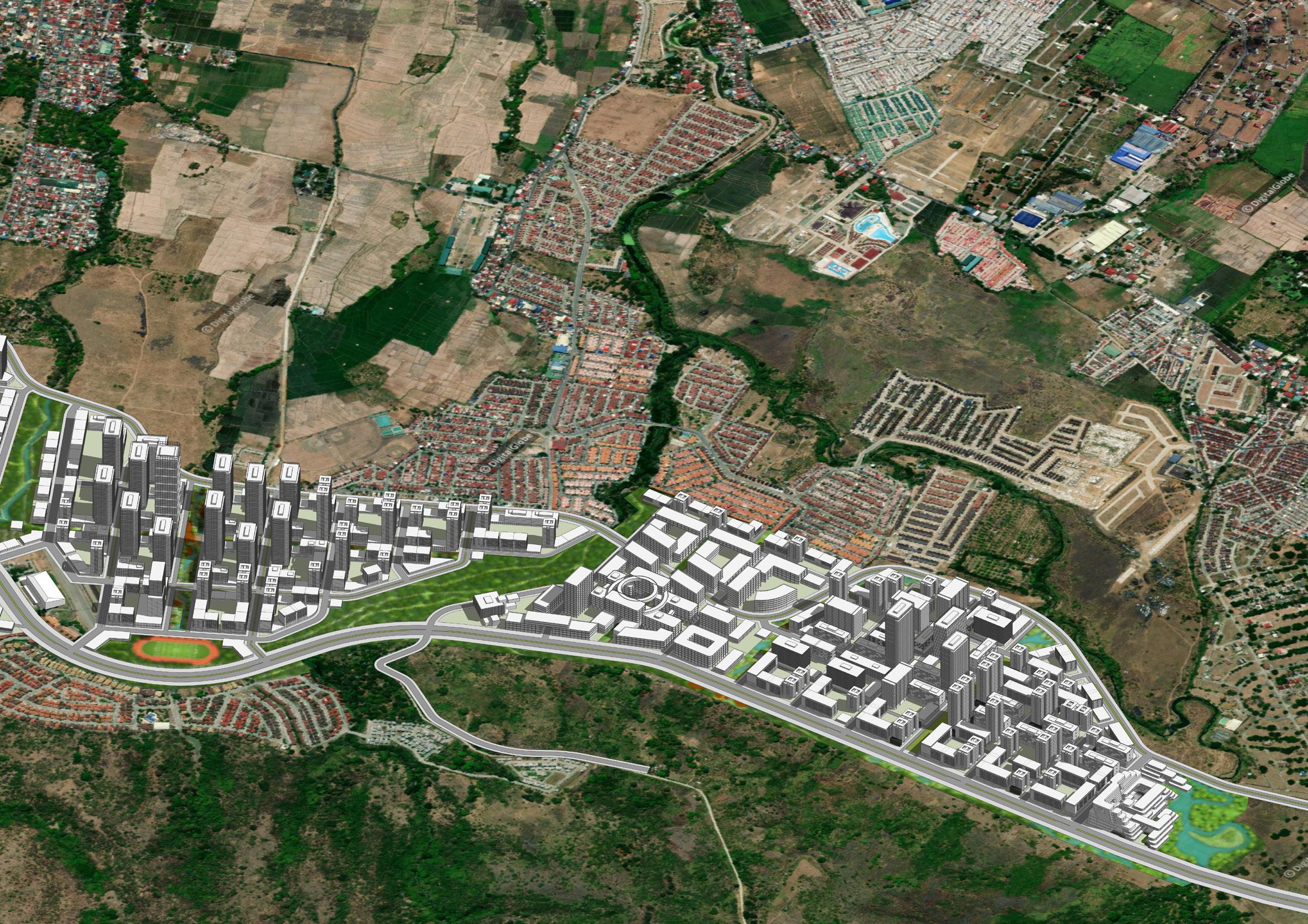
27
URBAN DESIGN PROTOTYPES Development Block Models
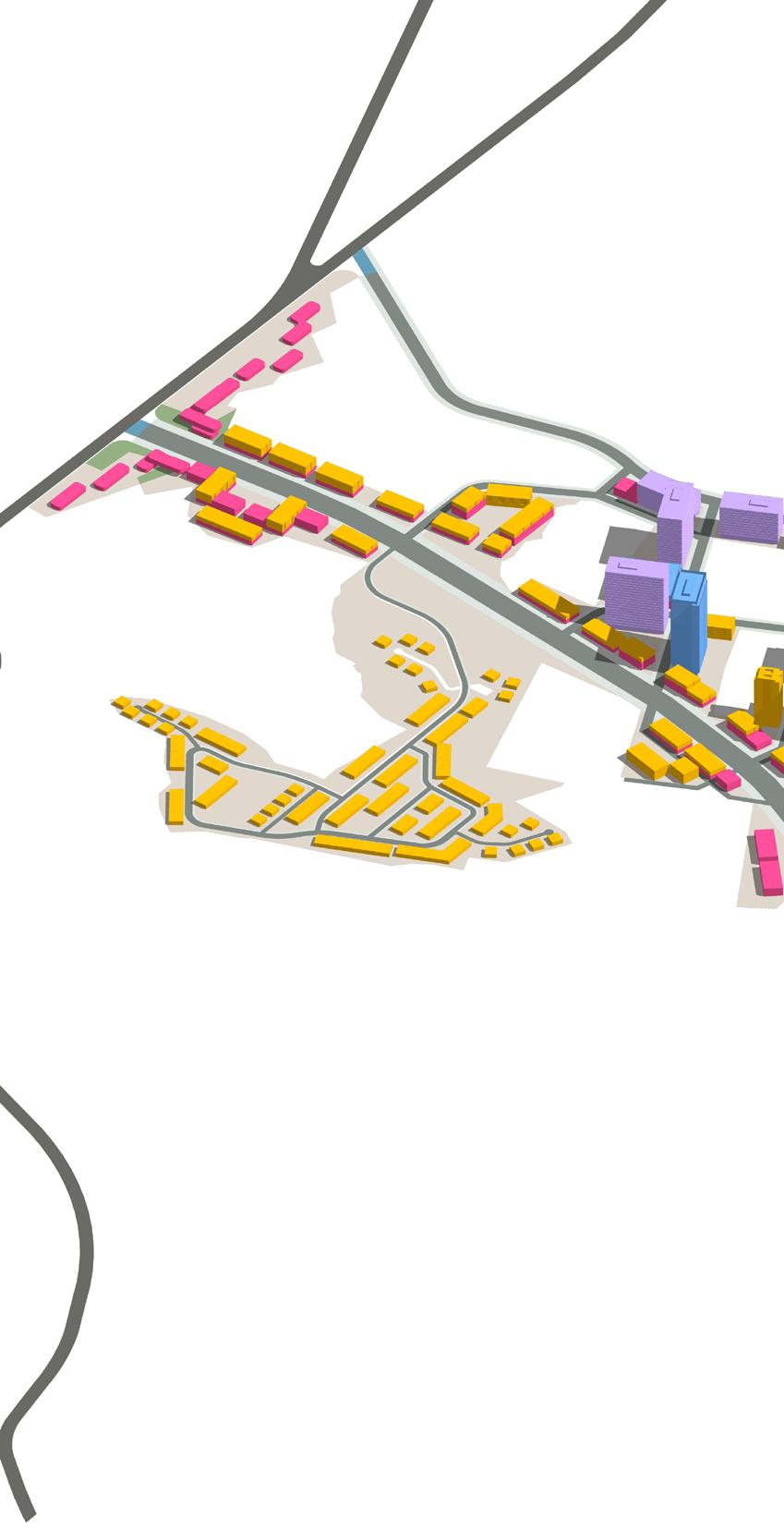
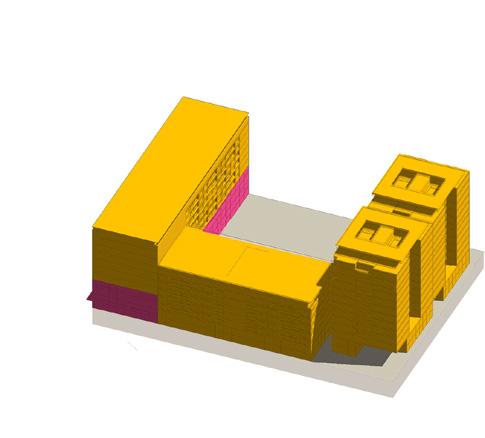
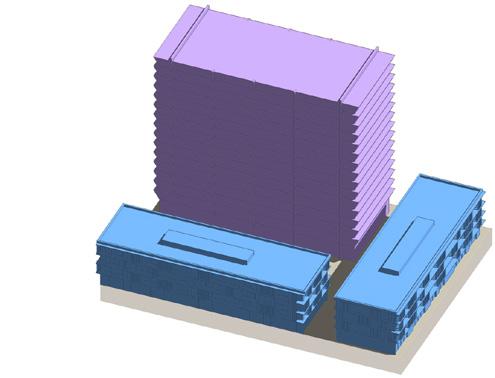
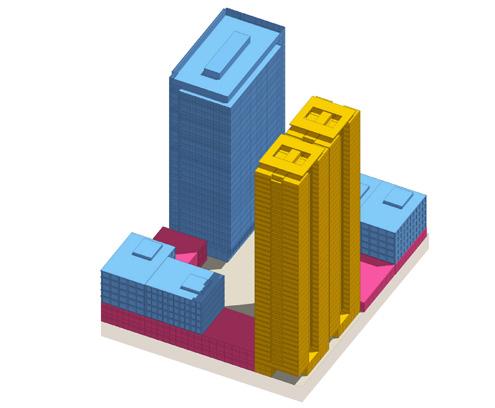
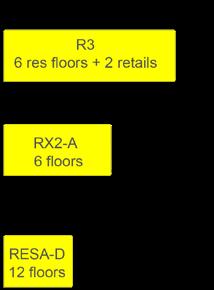
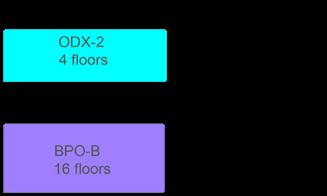
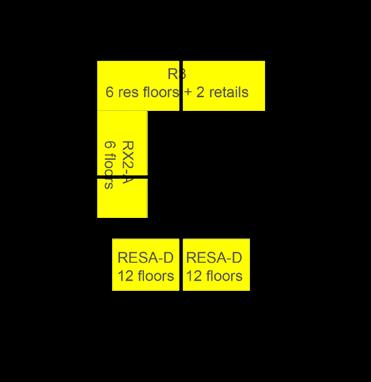
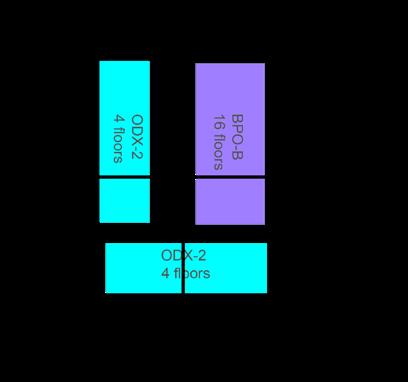
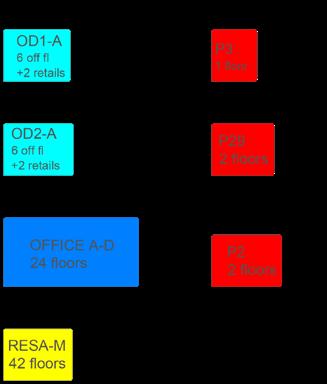
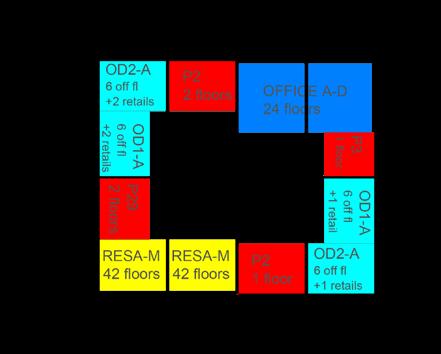
28
1
Workplace 2 Savanah Lifestyle 3
Racetrack CBD
Savanah
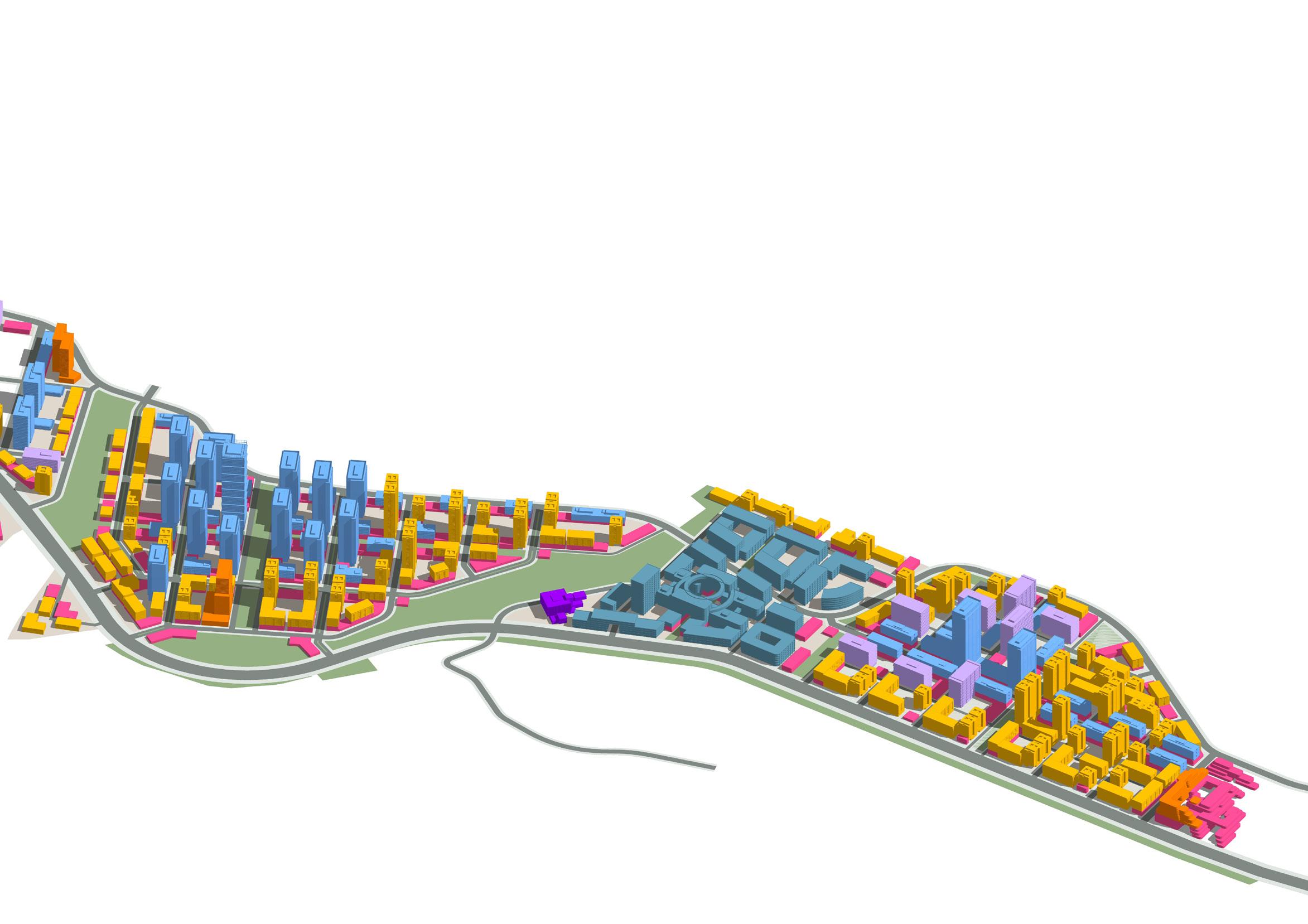
29 Retail I Restaurant Savanah Workplace 2 Savanah Lifestyle 3 Racetrack CBD 1 Hotel Residential Cultural Academic R&D Office
OPEN SPACE NETWORK
Design Strategy and Model
racetrack retail highstreet
pedestrian bridge
campus highstreet
savannah lifestyle main street
eco-corridor
river corridor
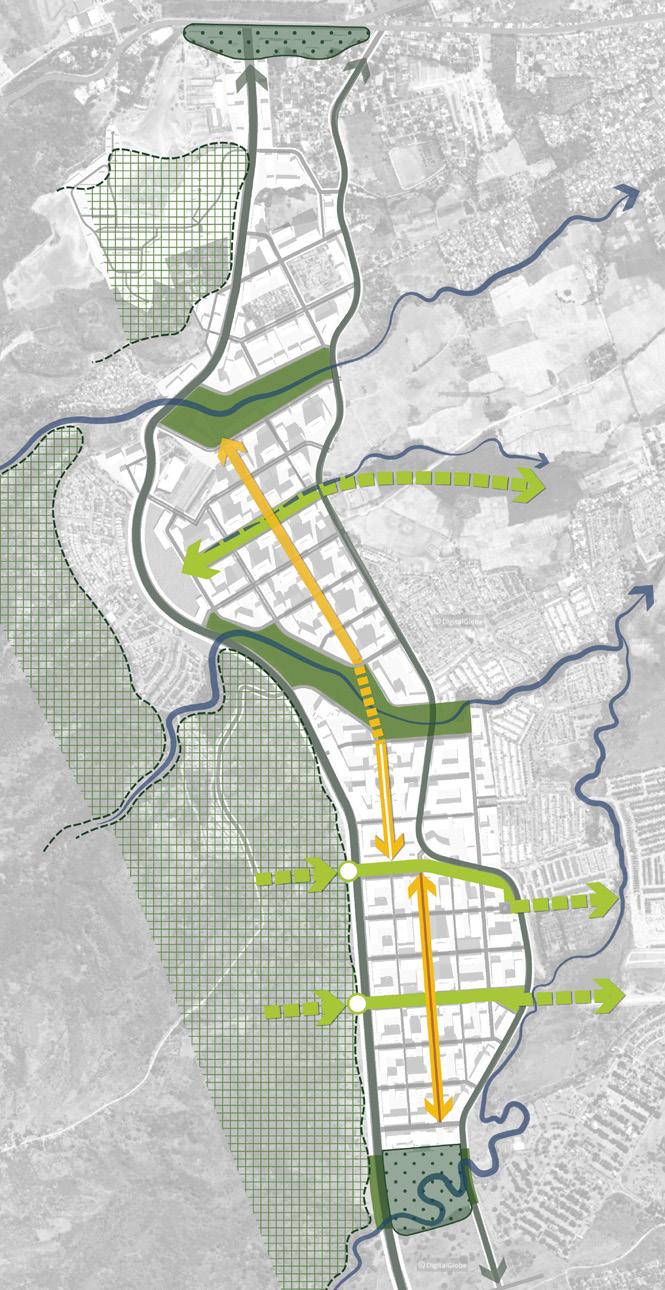
bluff

gateway area
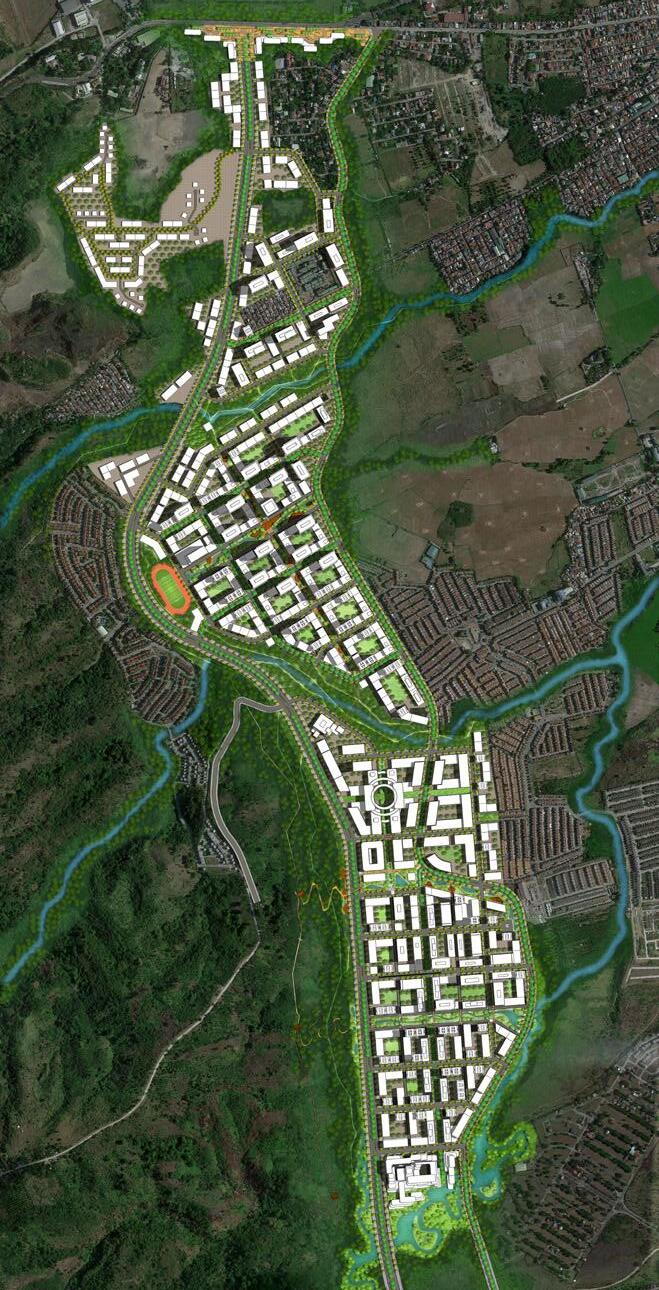
30
ECO - CORRIDOR
Design Strategy
STREET EDGE VARIATIONS
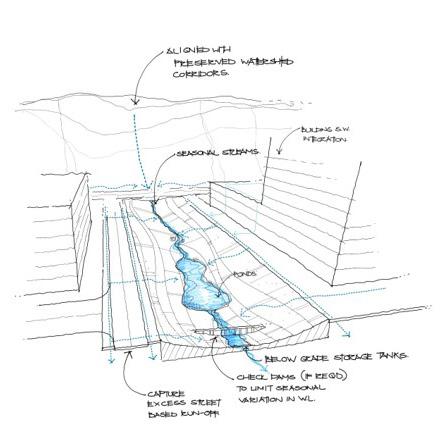
INTEGRATED URBAN AMENITIES
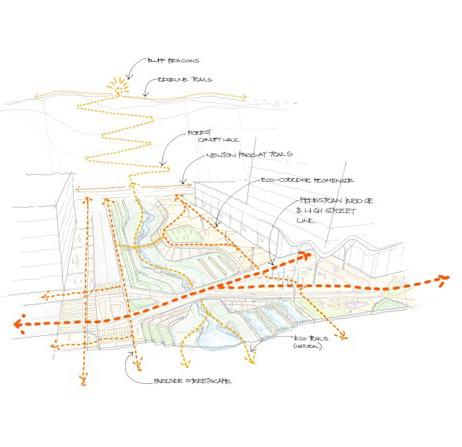
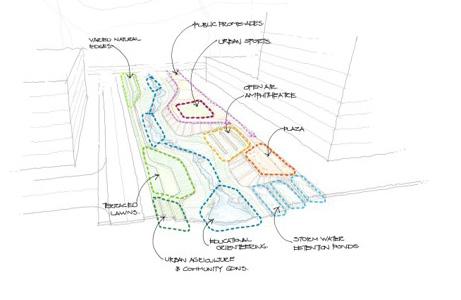
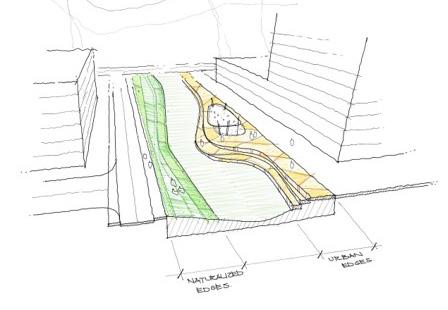
31
PEDESTRIAN NETWORKS BLUE NETWORKS
ECO - CORRIDOR
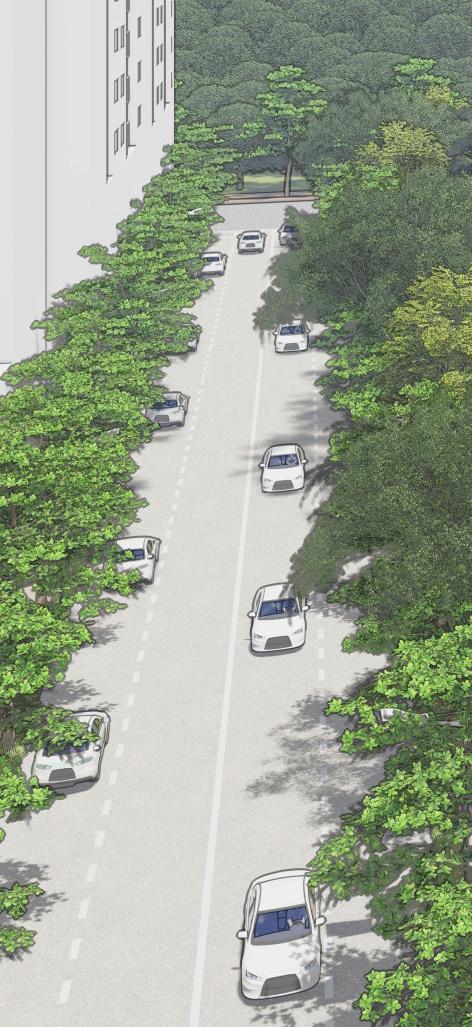
Raceway Urban Corridor
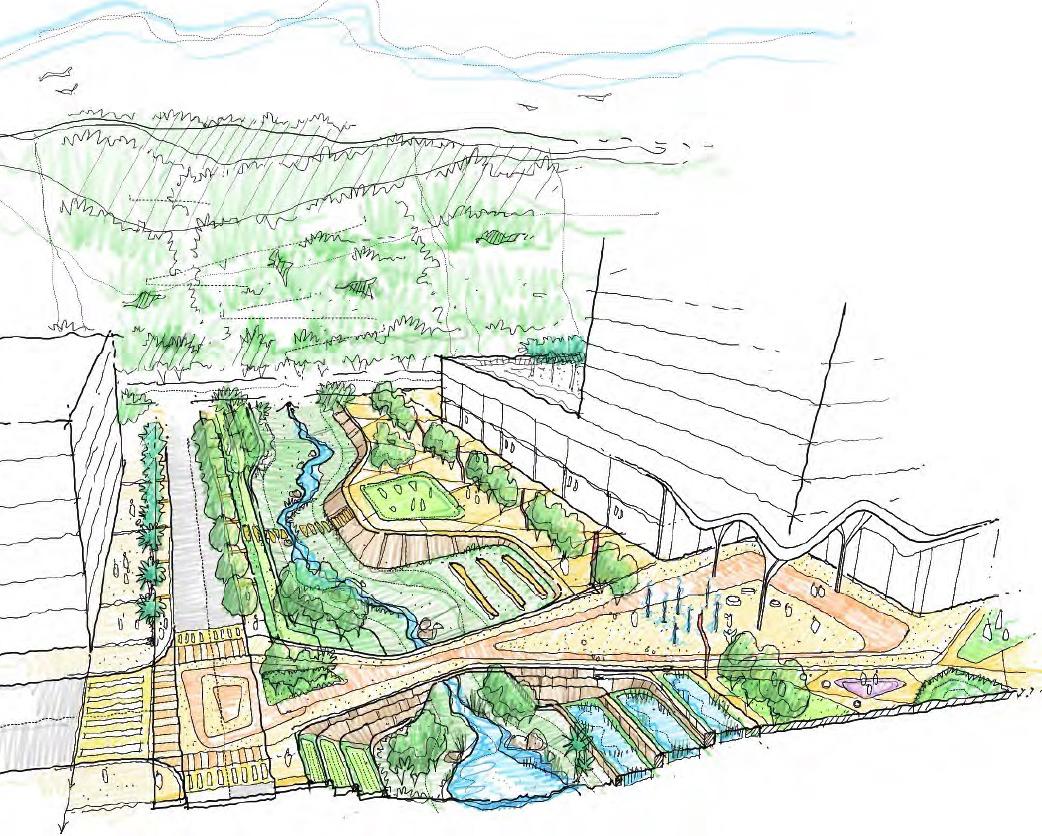
32
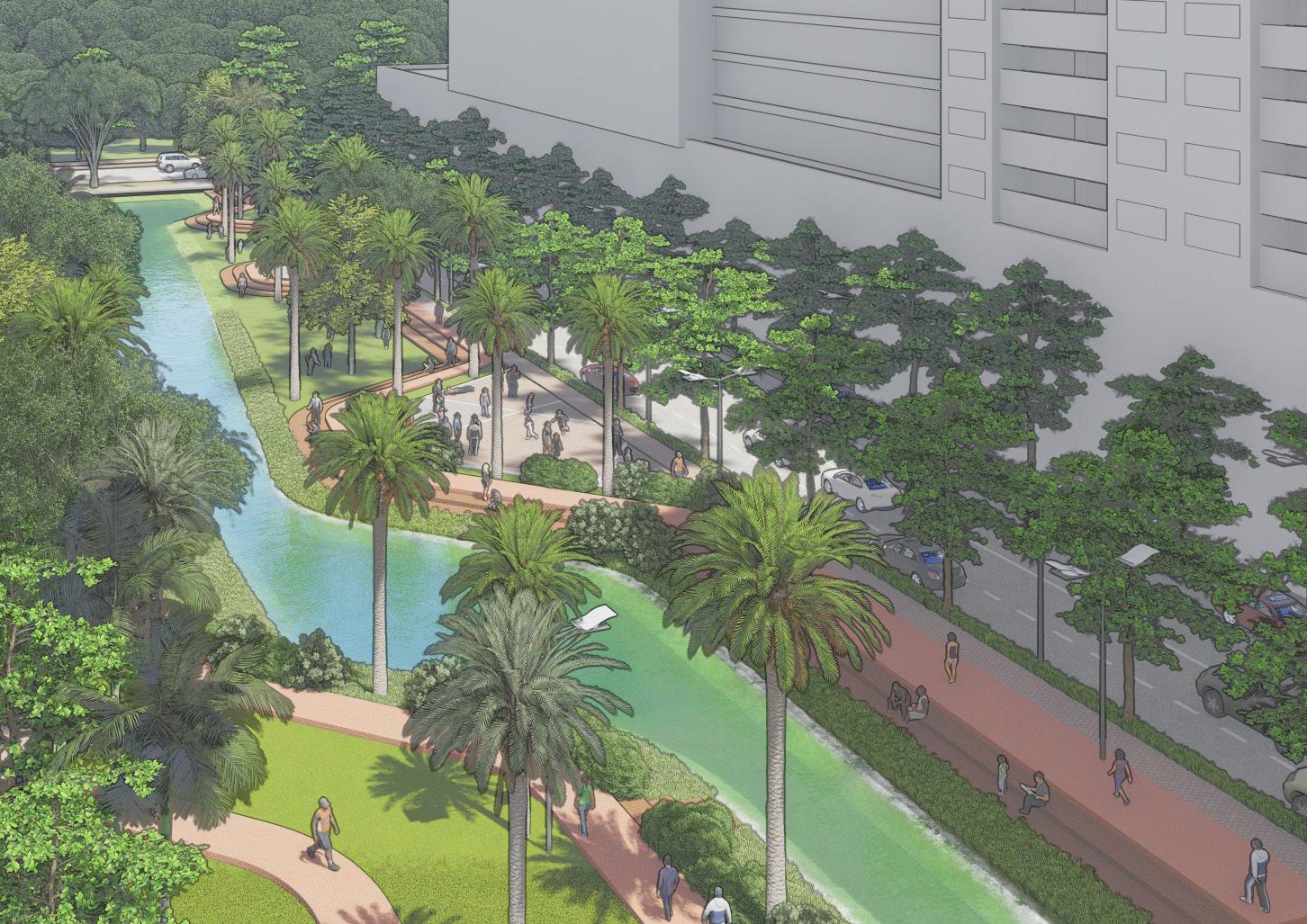
33
STREETSCAPE Design Strategy and Model
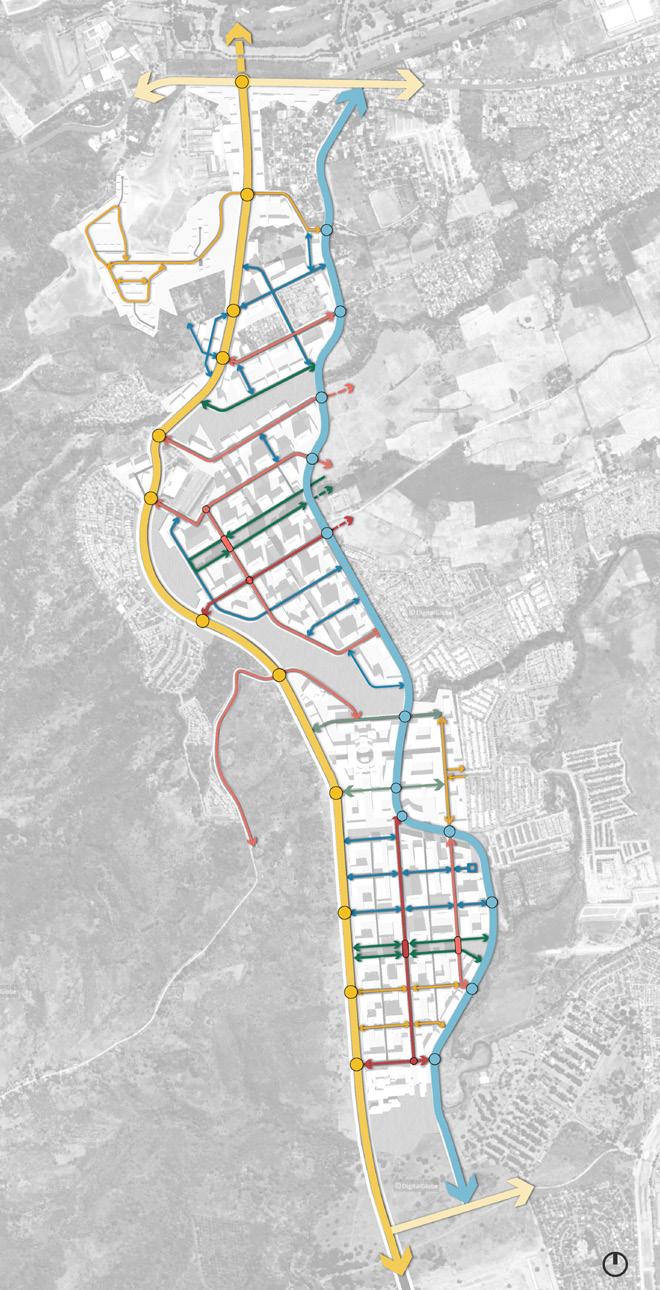
main address
STREET NETWORK residential address commercial primary address parkstreets
major services commercial secondary address urban workplace address campus streets
34
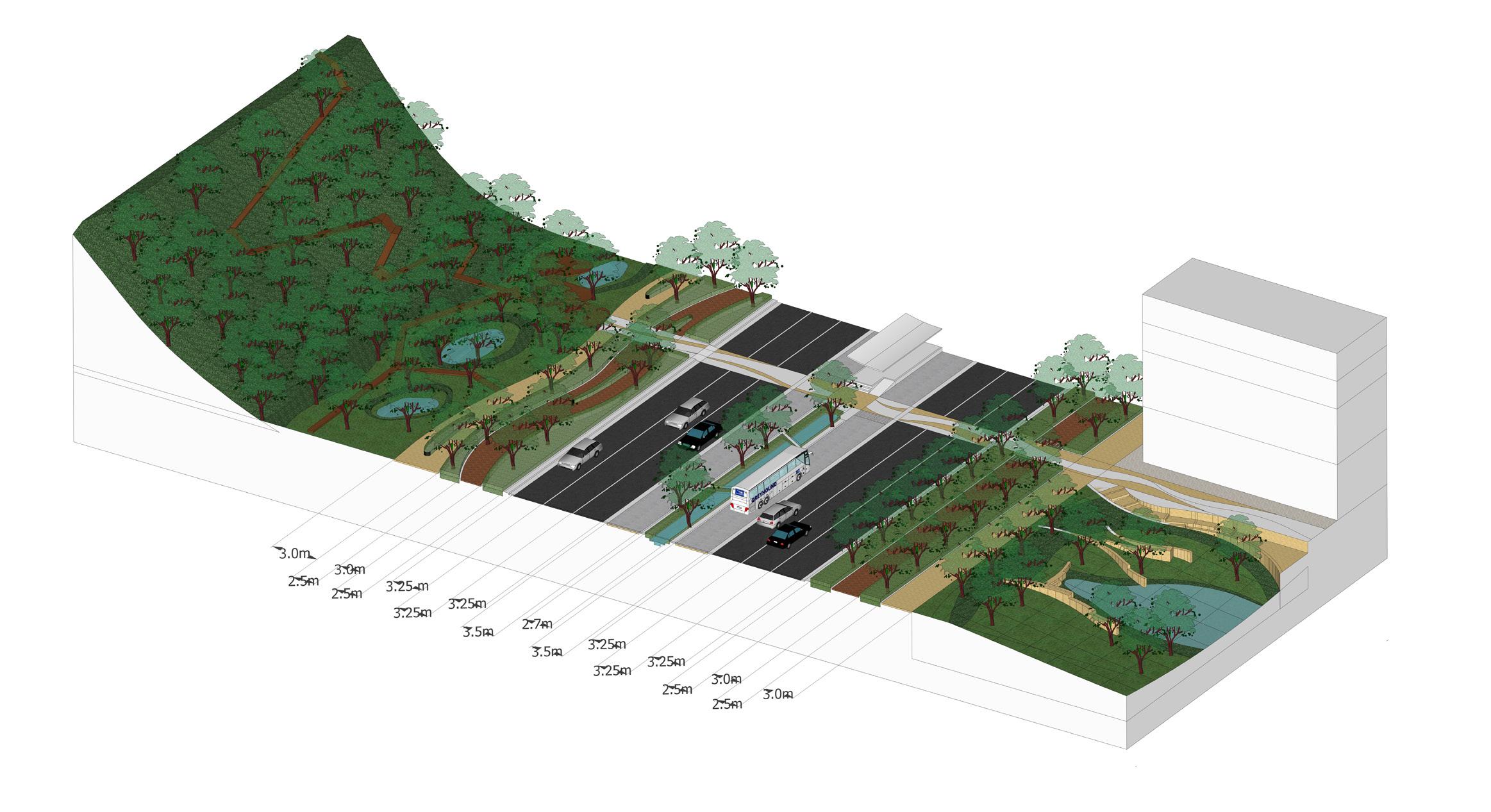
35 56m row
NEWTON PARKWAY
Main Address Model
grasscrete (LTR) - asphalt (BRT)
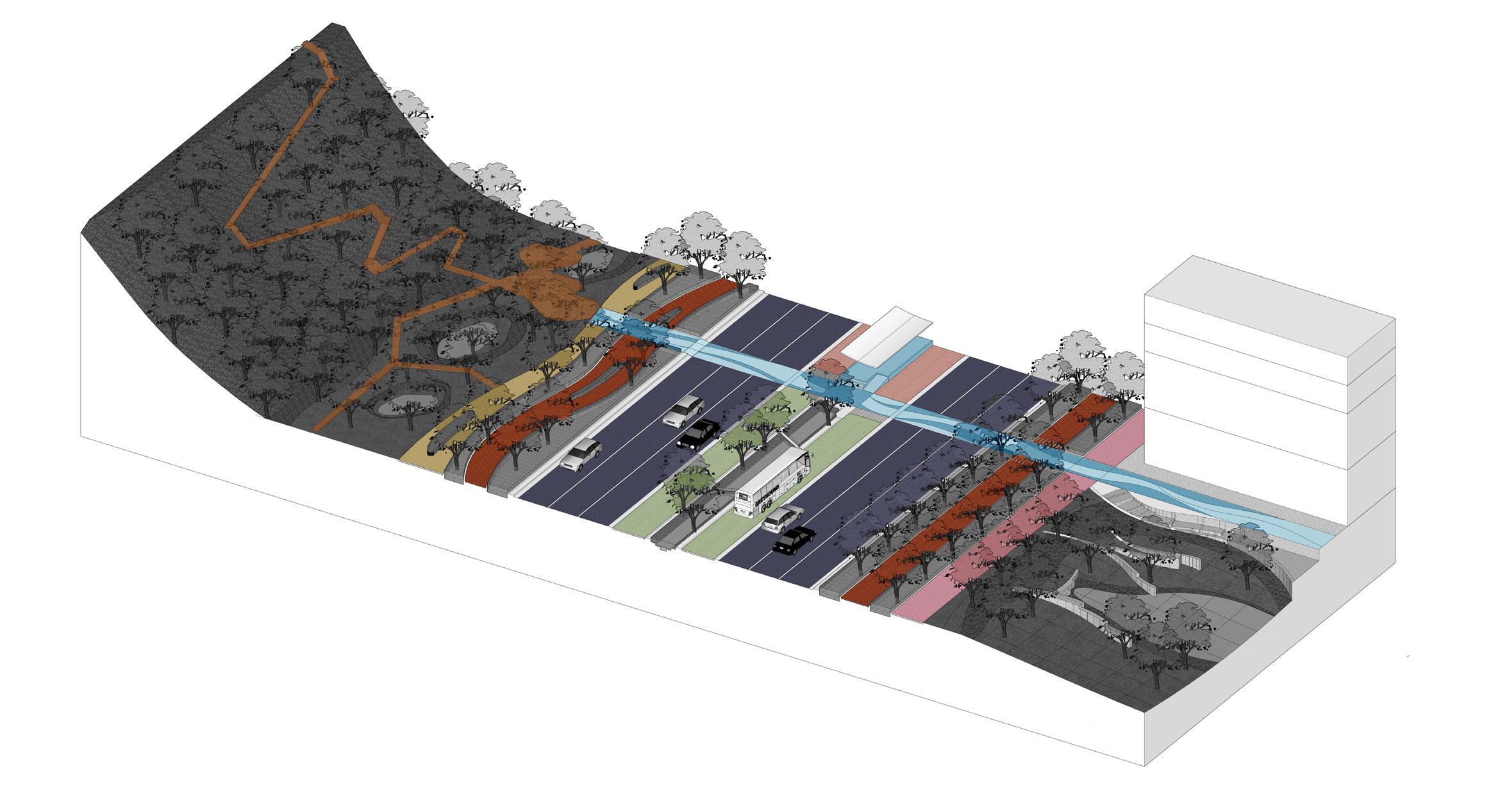
natural granite paves or precast paves
colored permeable asphalt 1
colored permeable asphalt 2 colored asphalt (BRT stop)
recycled plastic - timber beck concrete precast paves
36
NEWTON PARKWAY
Street Material
RAINWATER CISTERN
NEWTON PARKWAY
Stormwater Management
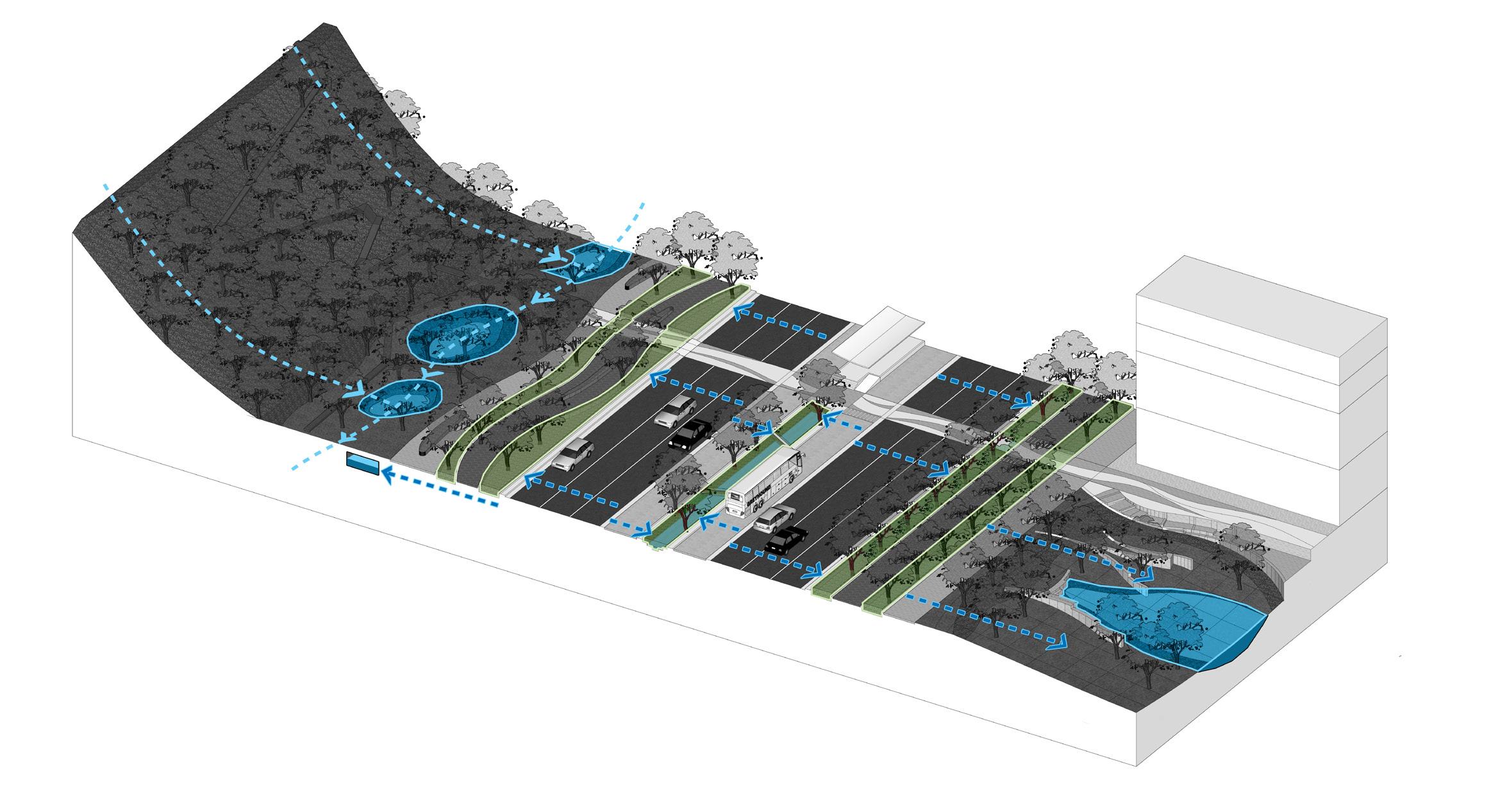
BLUFF RUN - OFF
SETTING PONDS
RAIN GARDENS
OVERFLOW RUN - OFF INTO PARK SWALES
37
TAM DA SMART CITY MASTERPLAN
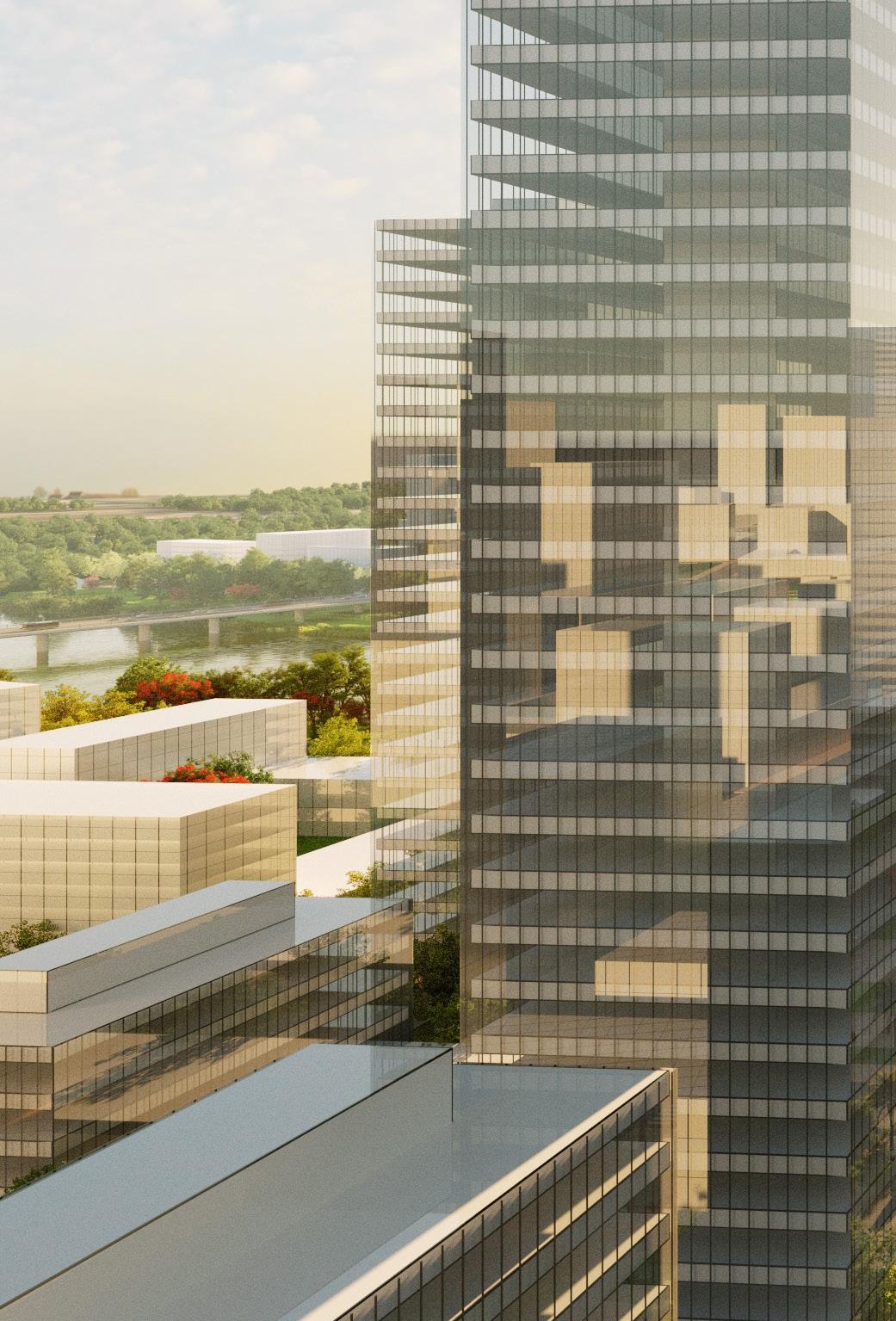
Location I District 9, Thu Duc City
Scale I Concept 1/2000
Years I 2020
38 04
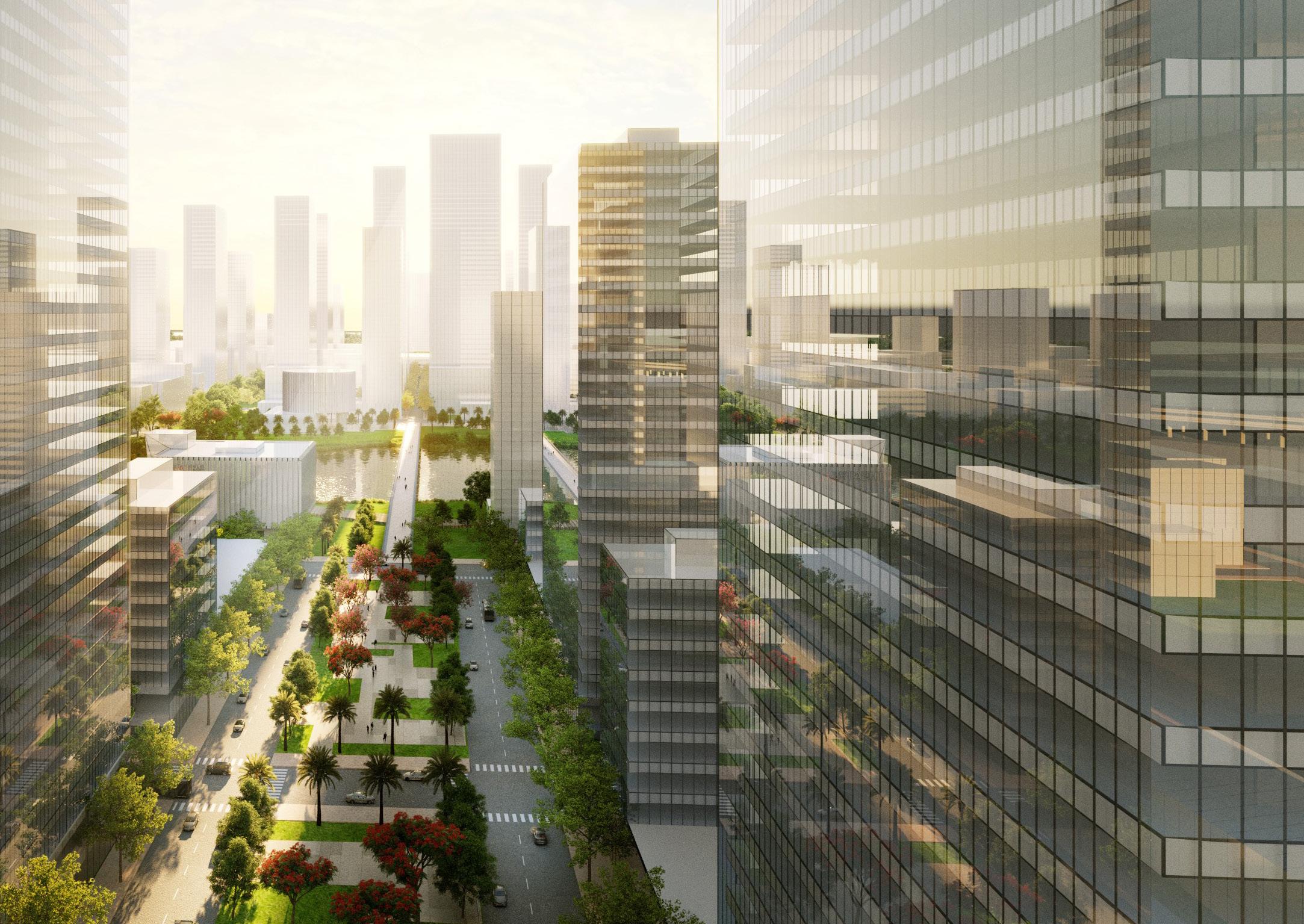
39
THE CONTEXT OF REGIONAL DEVELOPMENT
City Expansion Toward The East
major corridor planning major corridor new hotspots eastern expansion area current city center
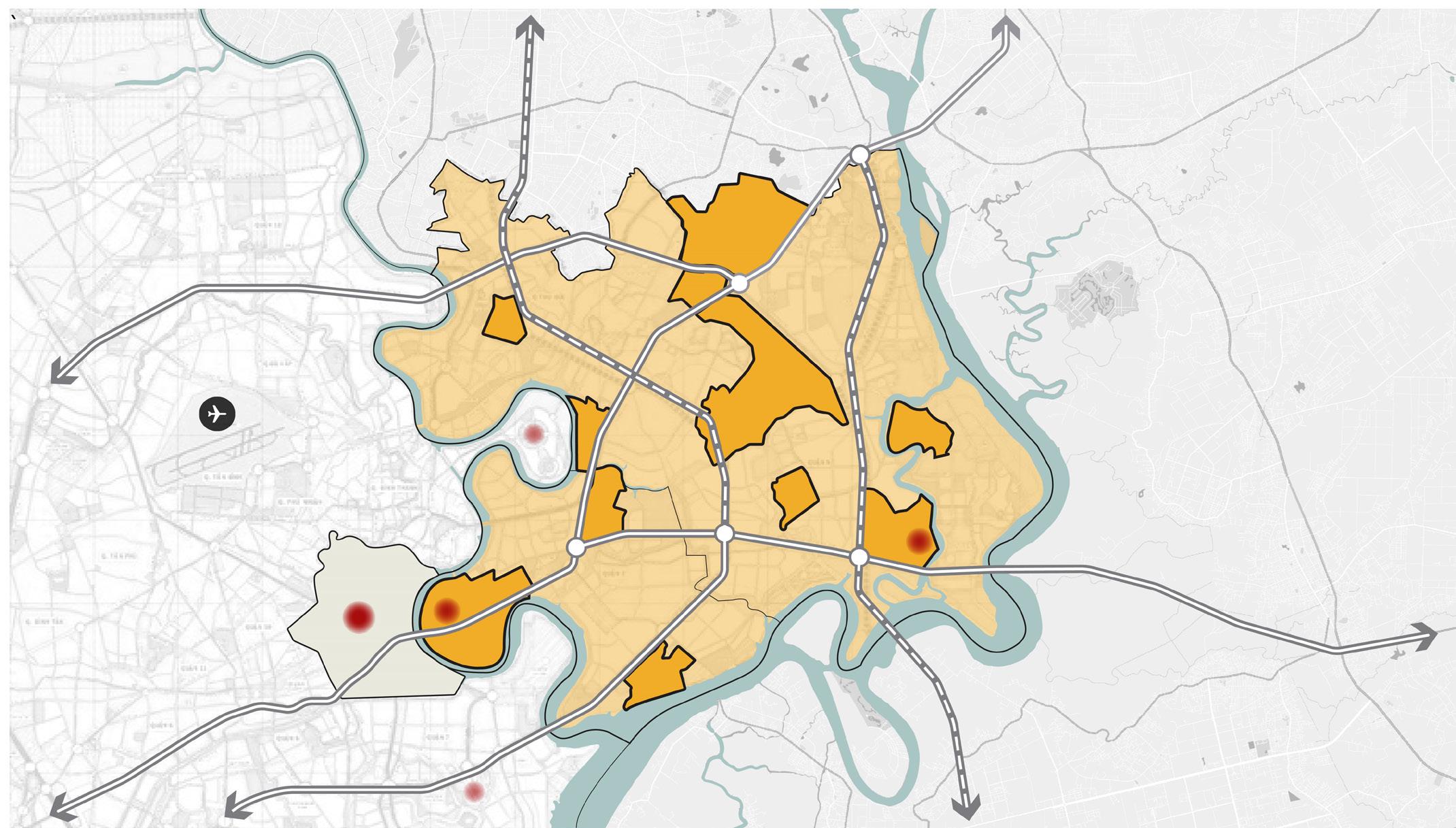
1. Heritage Center
2. Thu Thiem CBD
3. District 9 CBD
4. Thanh Da CBD
5. Saigon South
40
QL1A QL1A RINGROAD2 RING ROAD 3 RING ROAD 2 QL52
Tan Son Nhat Airport
CT01
Long Thanh Airport DONG NAI HCMC
Long An Long An
Nhon Trach
1 2 3 4 5
Dong Nai Dong Nai
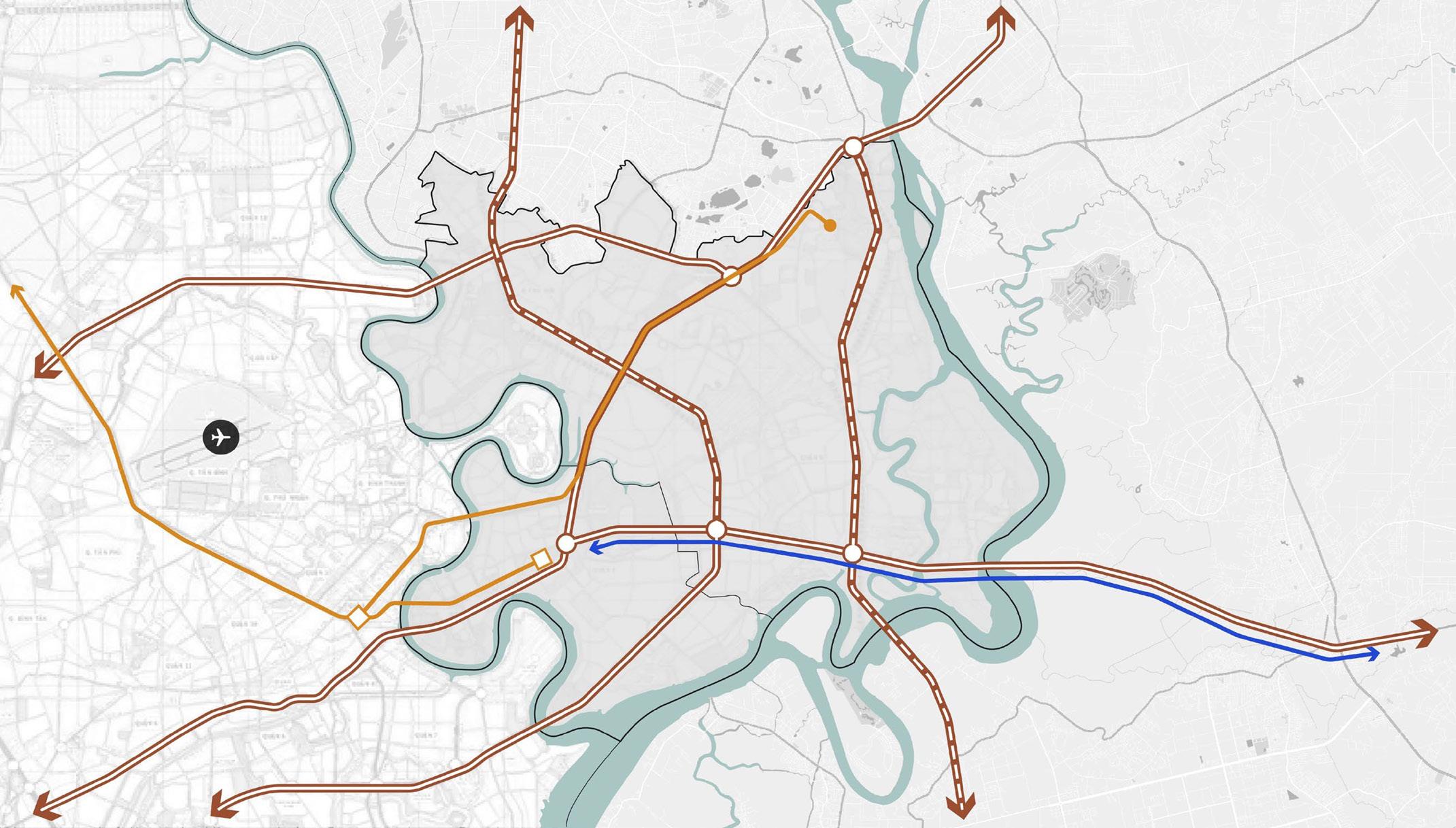
41 Tan Son Nhat Airport Depot Thu Thiem Station Ben Thanh Station QL1A QL1A RINGROAD2 RING ROAD 3 RING ROAD 2 QL52 CT01 Long Thanh Airport DONG NAI HCMC Nhon Trach Long An Long An Dong Nai Dong Nai 2 2 1 1 major corridor planning major corridor metro line metro station high speed railway
URBAN PLANNING STRATEGIES Methodology
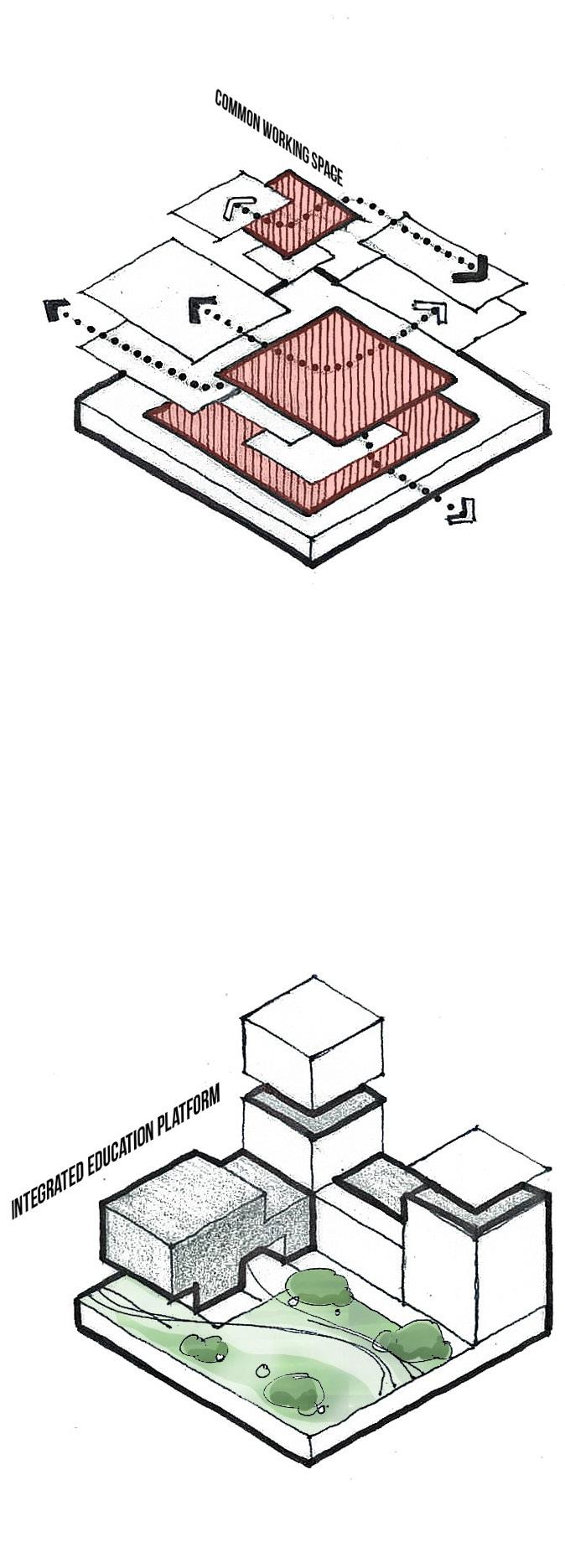
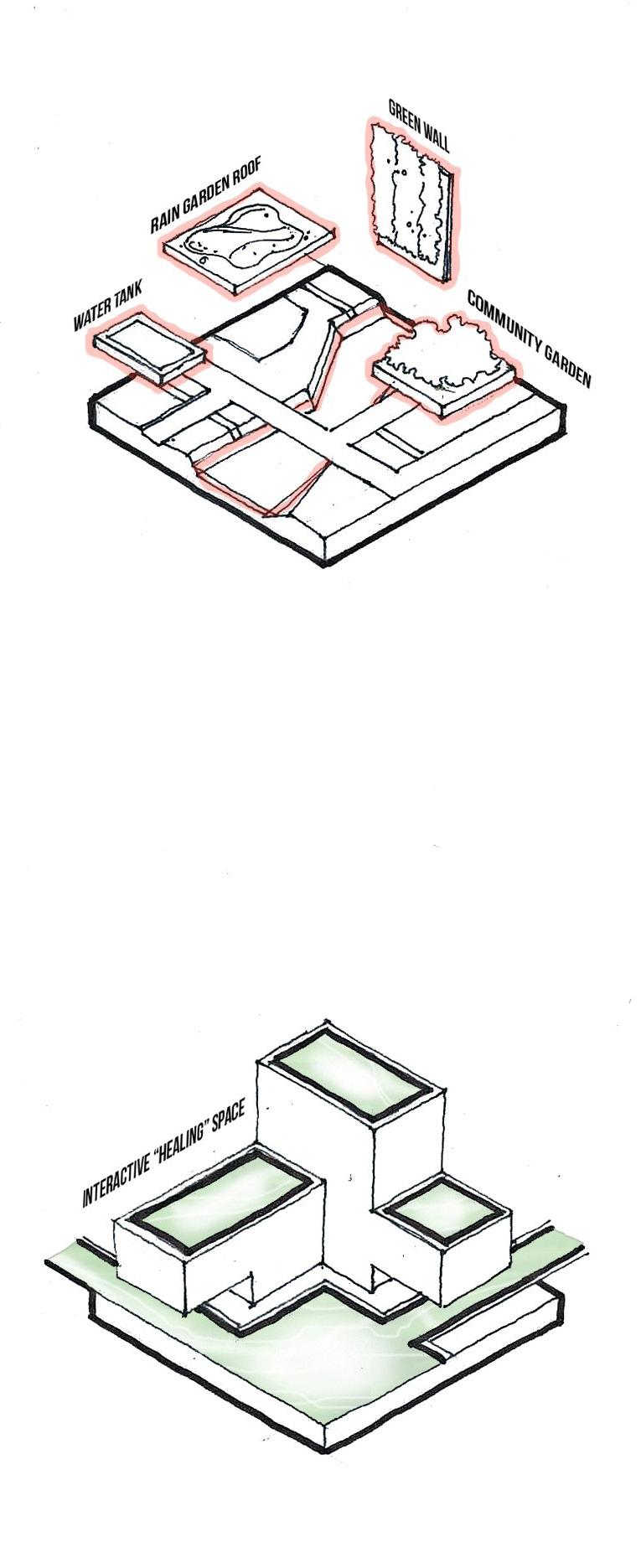
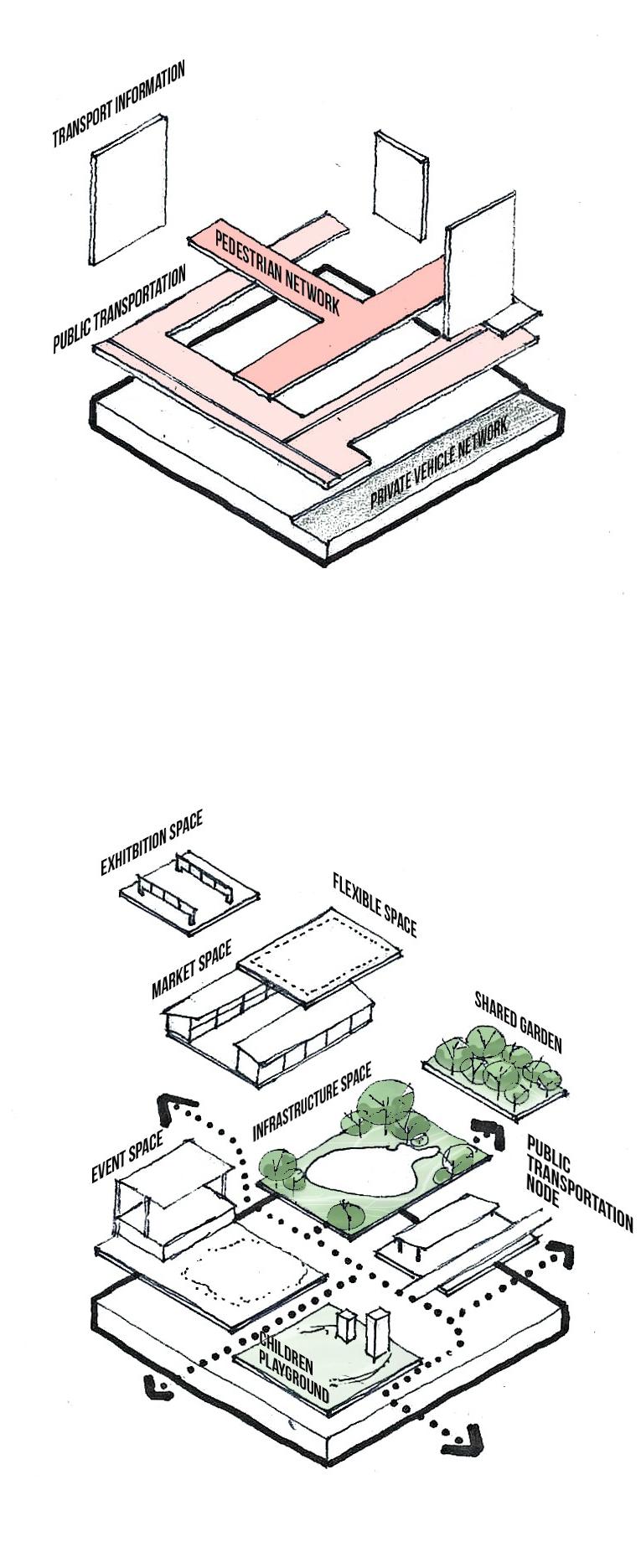
Utilize realistic market driven building typologies and efficient urban blocks to create a flexible, viable urban fabric.
Develop the urban fabric as distinctive districts with clear function and identity.
Implement the urban block with an integrated approach to building use to balance working and living spaces, create better access to public amenities.
42
Respond and reflect the greater objects of the setting and surronding projects.
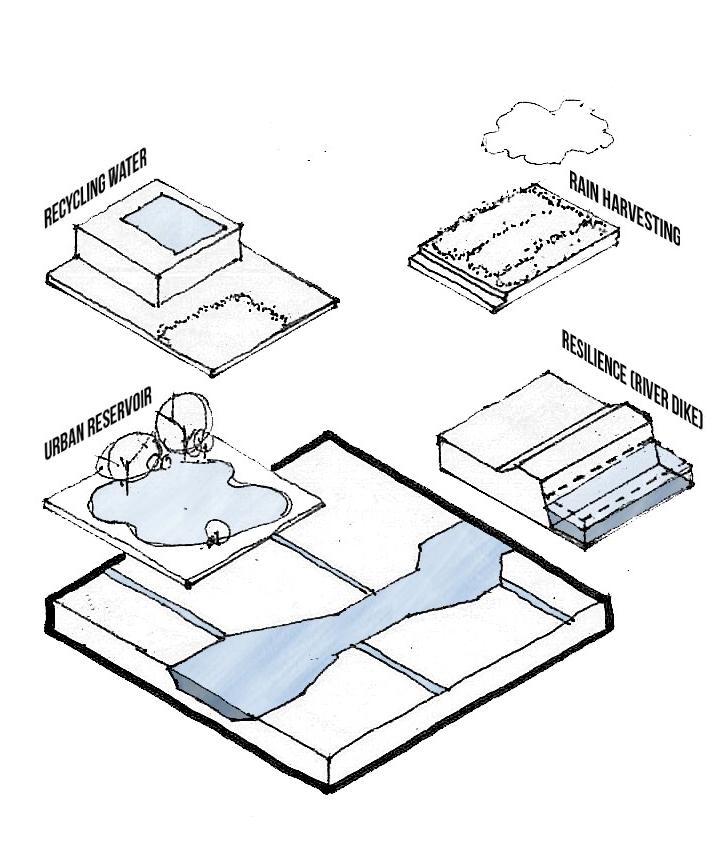
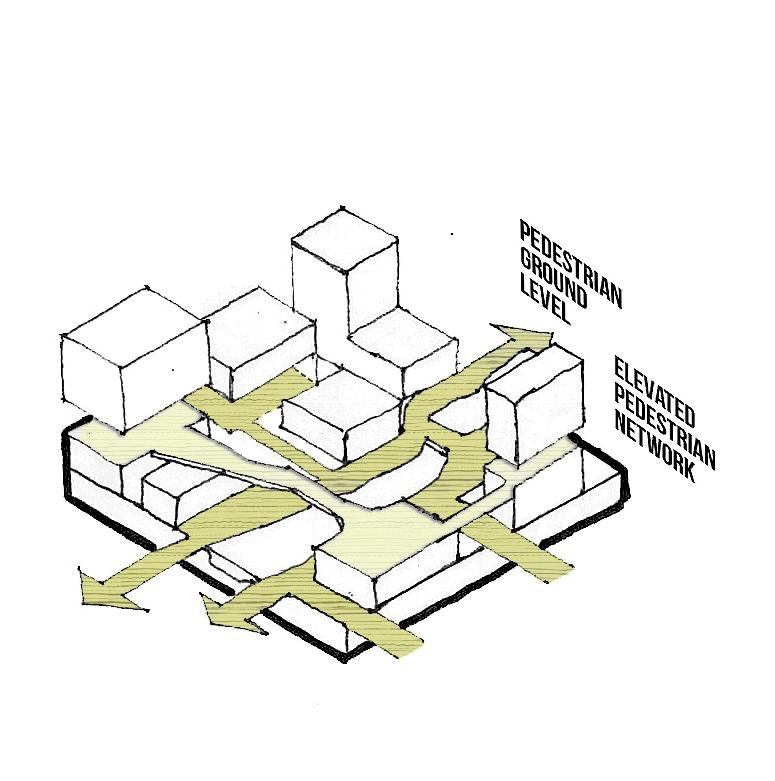
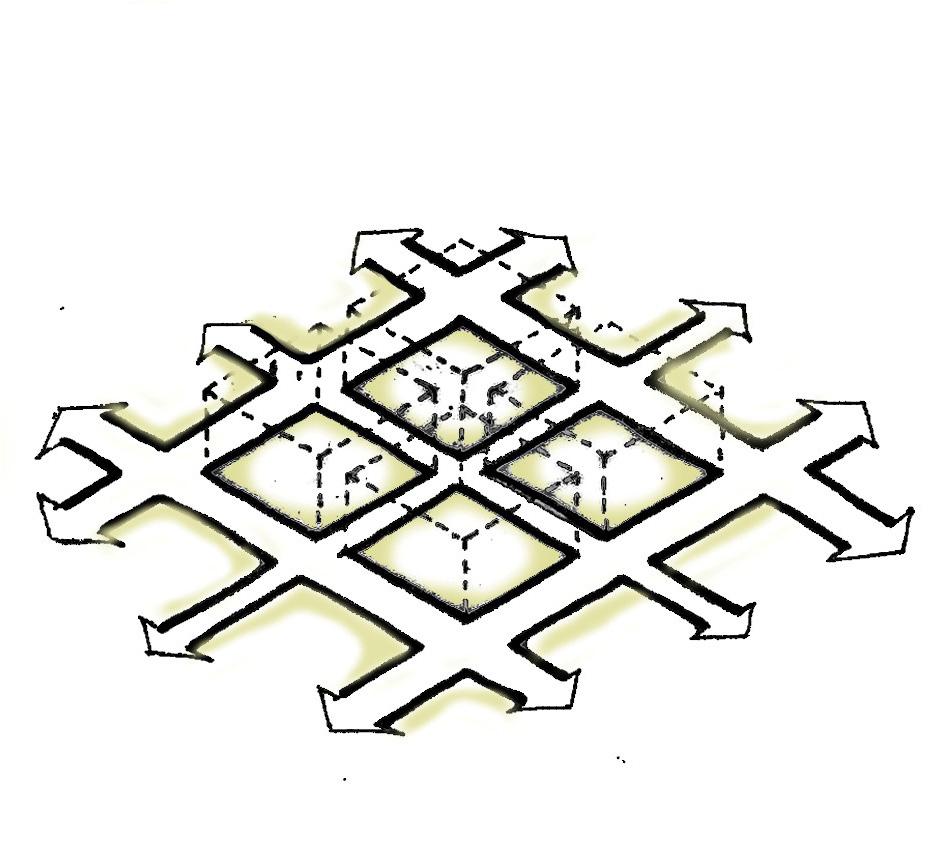
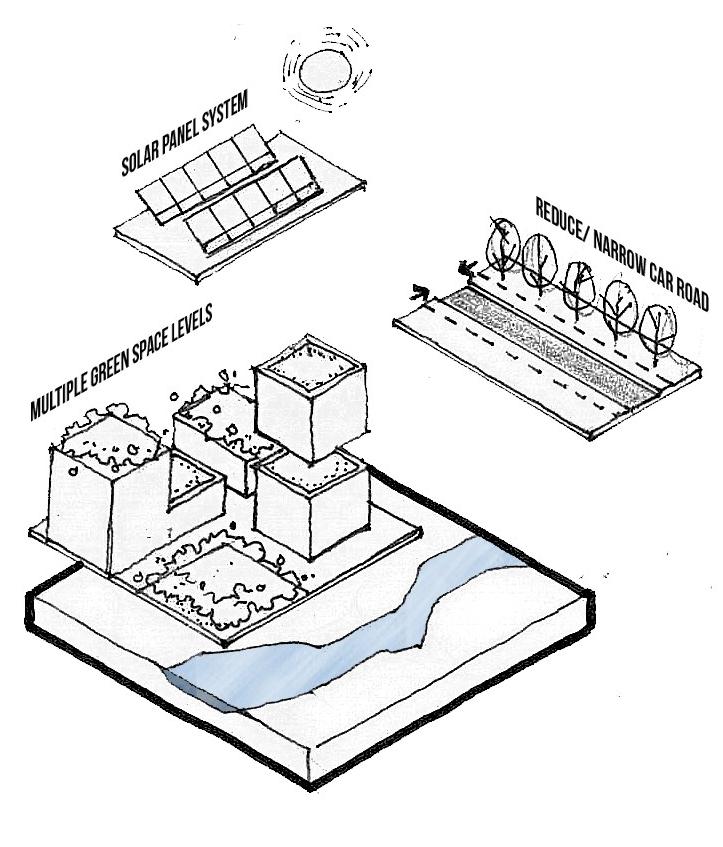
Create a clear hierarchy of external and internal road connection and pedestrian sensitive scales.
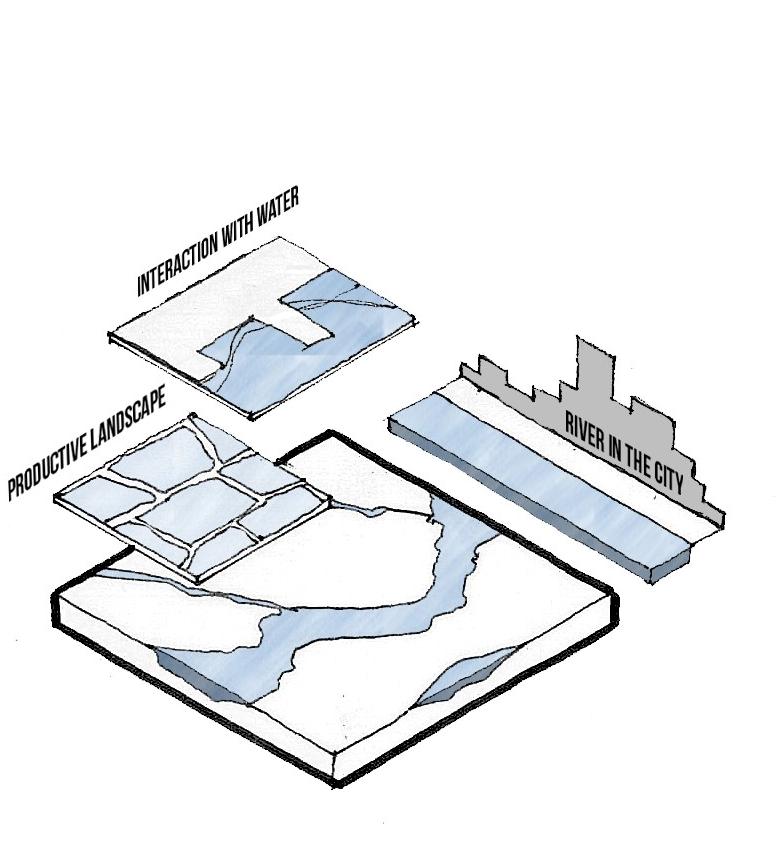
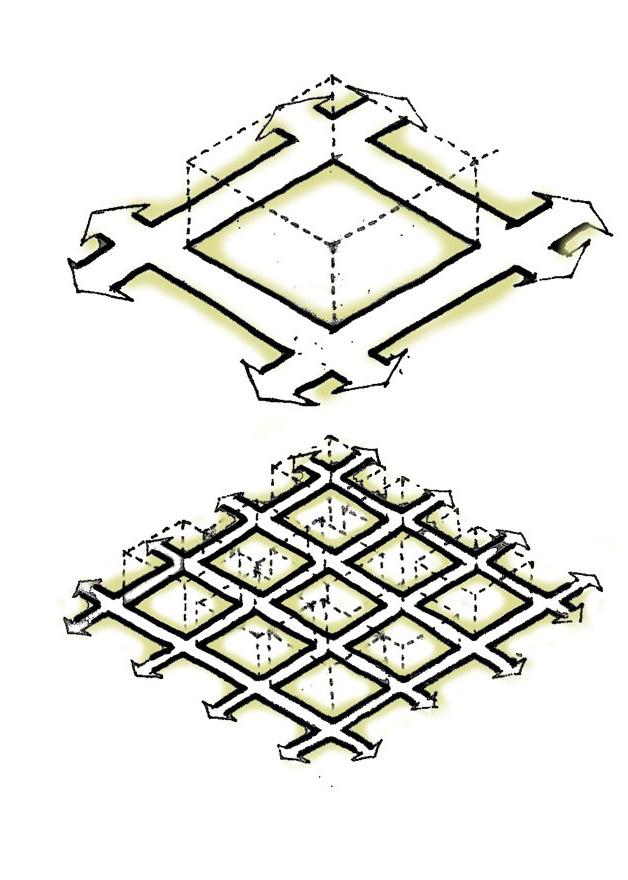
43
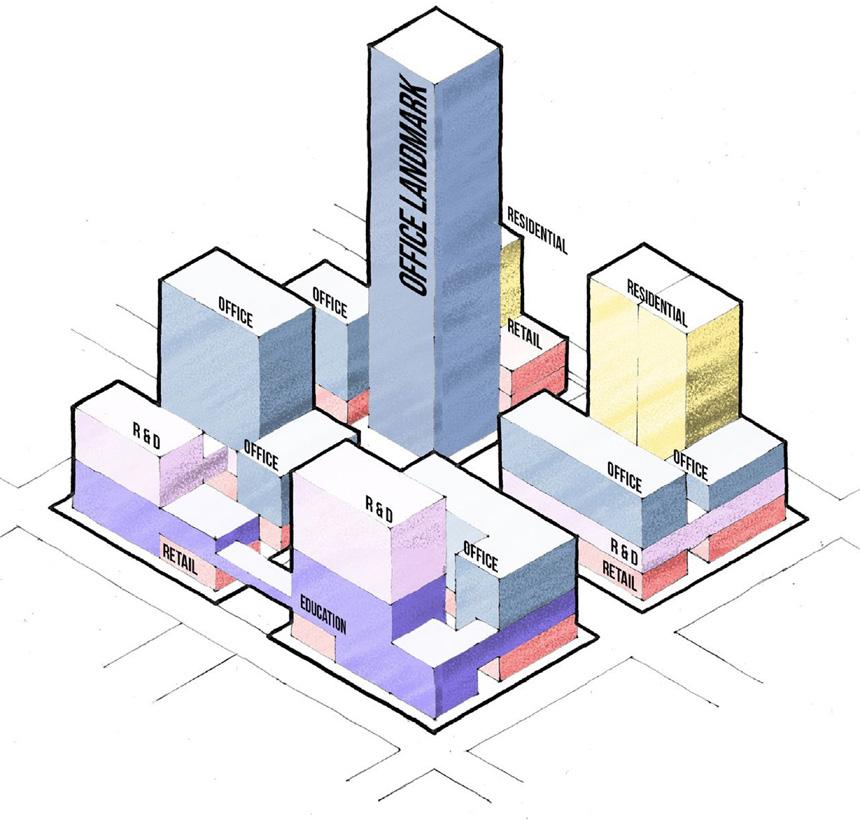

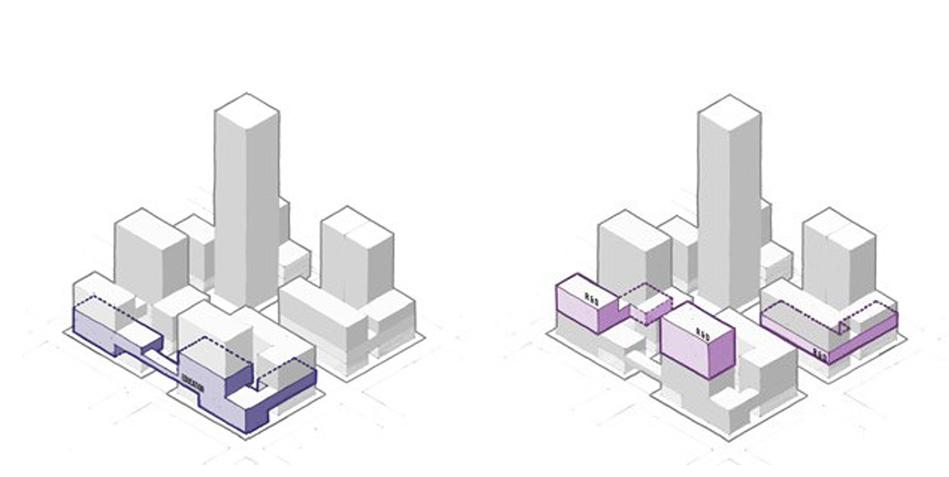
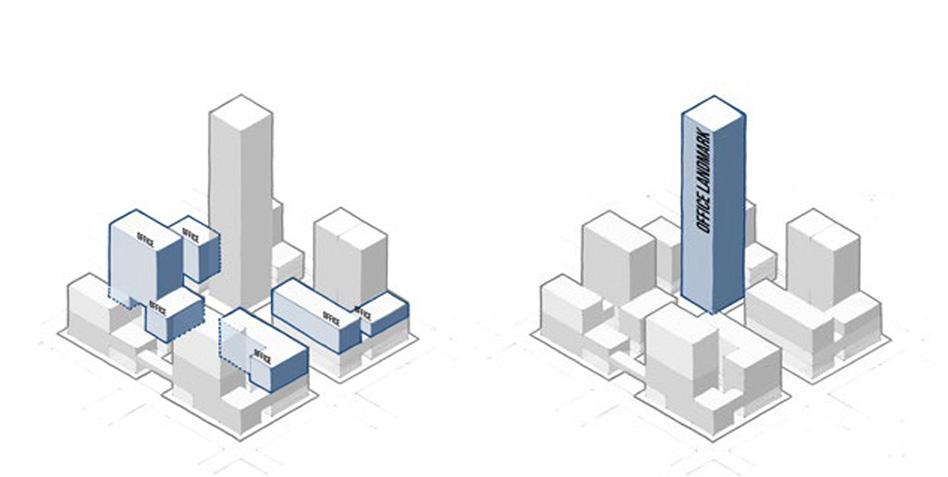

44
Open Space Network Office Network Retail Network Campus Network Residential Network Landmark Area R&D Network
URBAN DESIGN STRATEGIES Mixed-use Development Block Combination
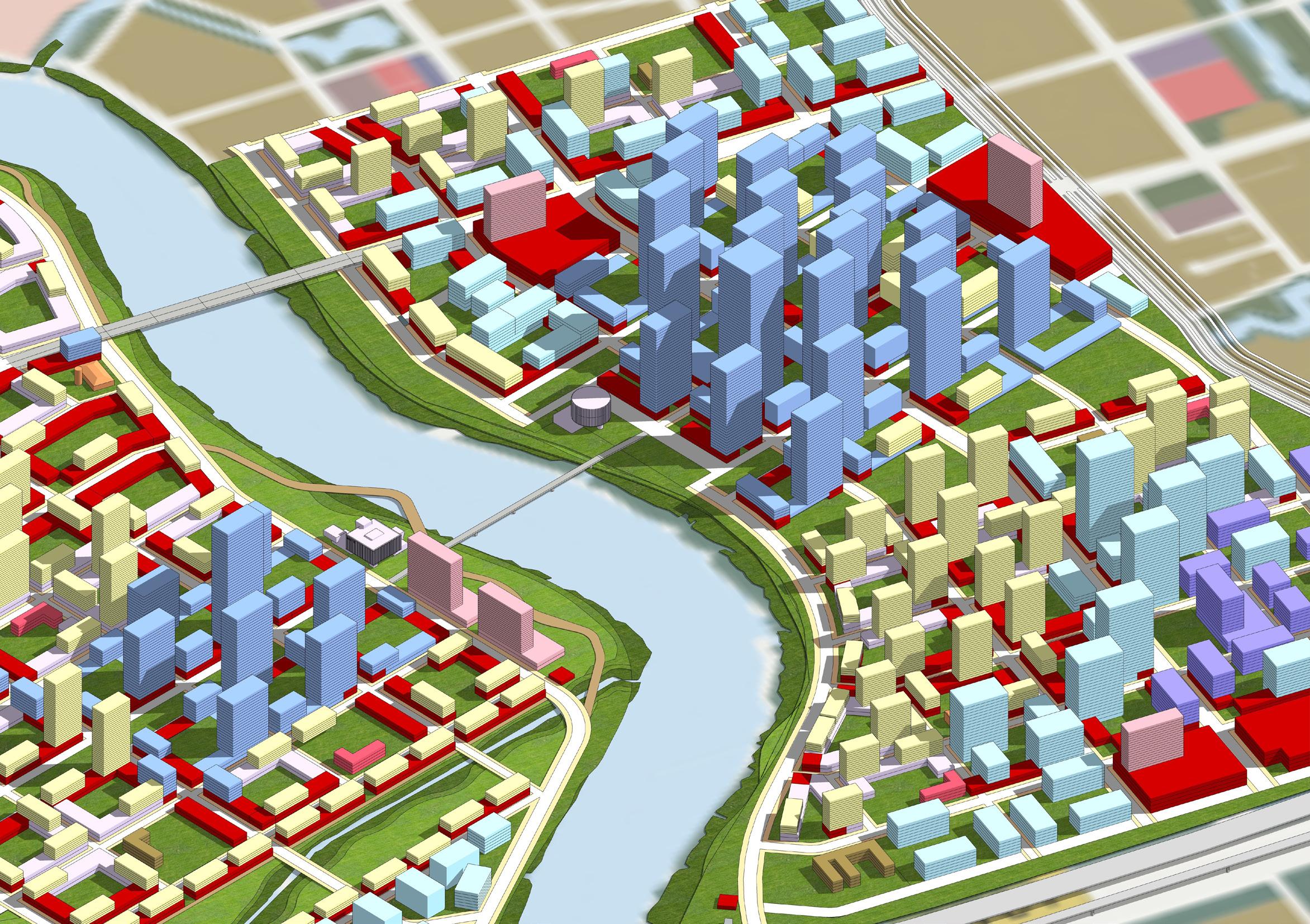
45
LANDSCAPE STRATEGIES
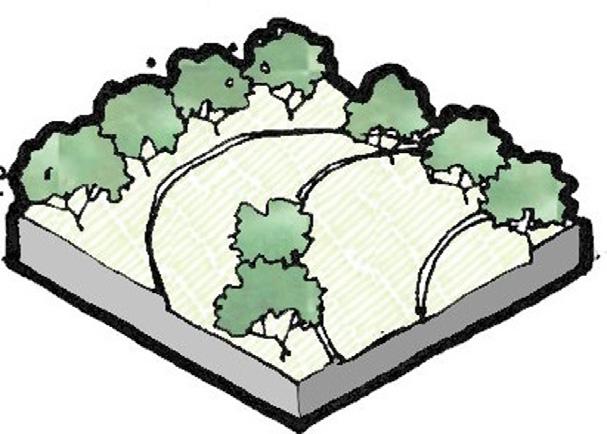
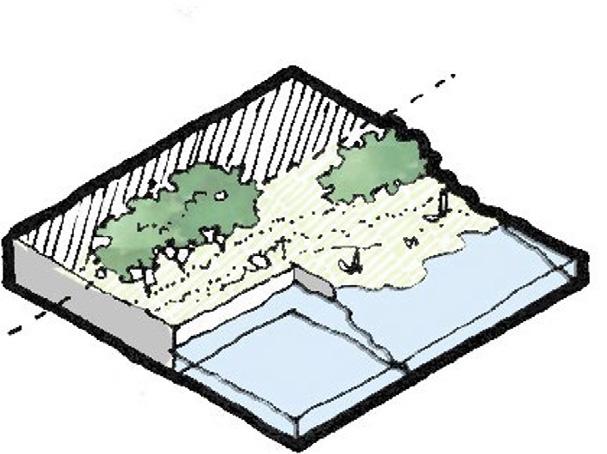
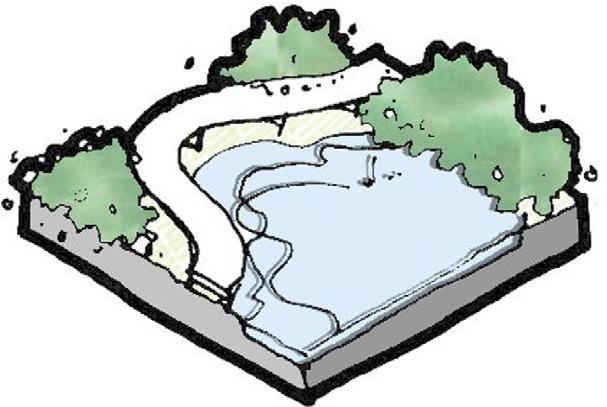
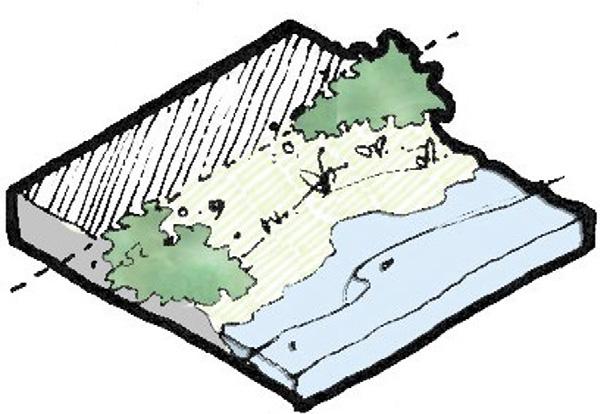
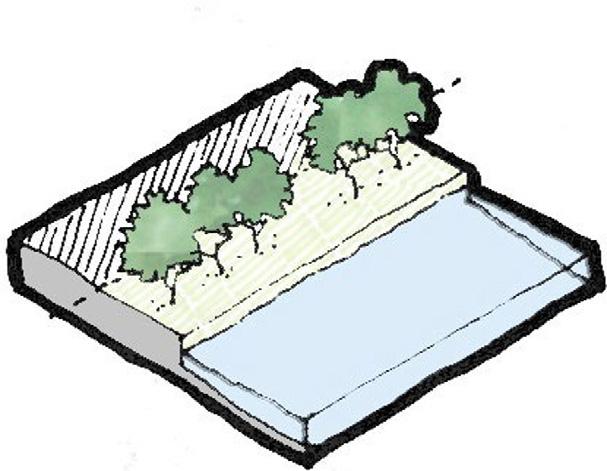
Generate The Riverfront With Engagement Model and Open Space Model
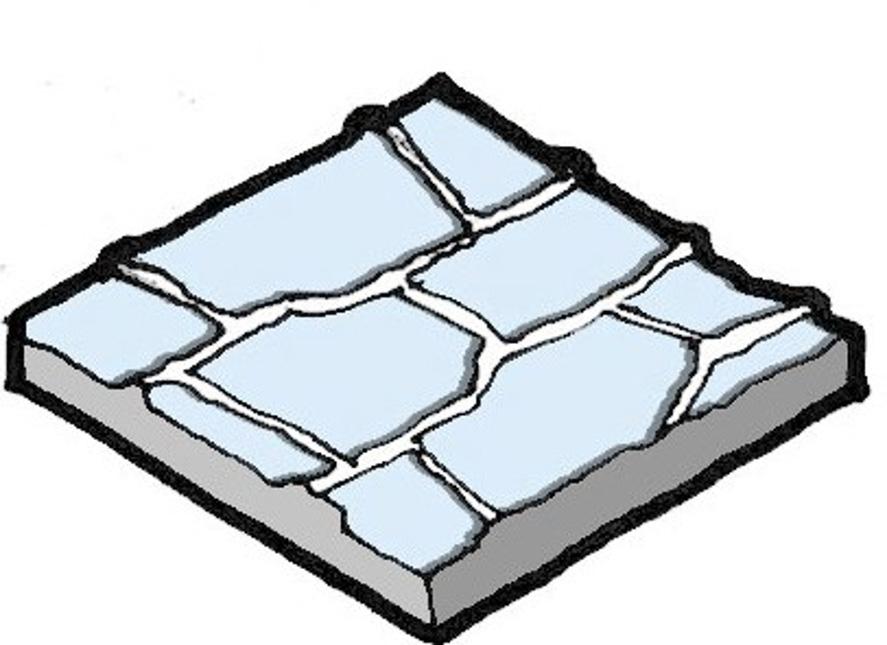
46
LOCAL
IMAGE
HARD EDGE RIVERFRONT MODEL
VERNACULAR AGRICULTURE
GREEN INFRASTUCTURE
SOFT EDGE RIVERFRONT MODEL
PUBLIC AMENITY NETWORK
INTEGRATED RIVERFRONT MODEL
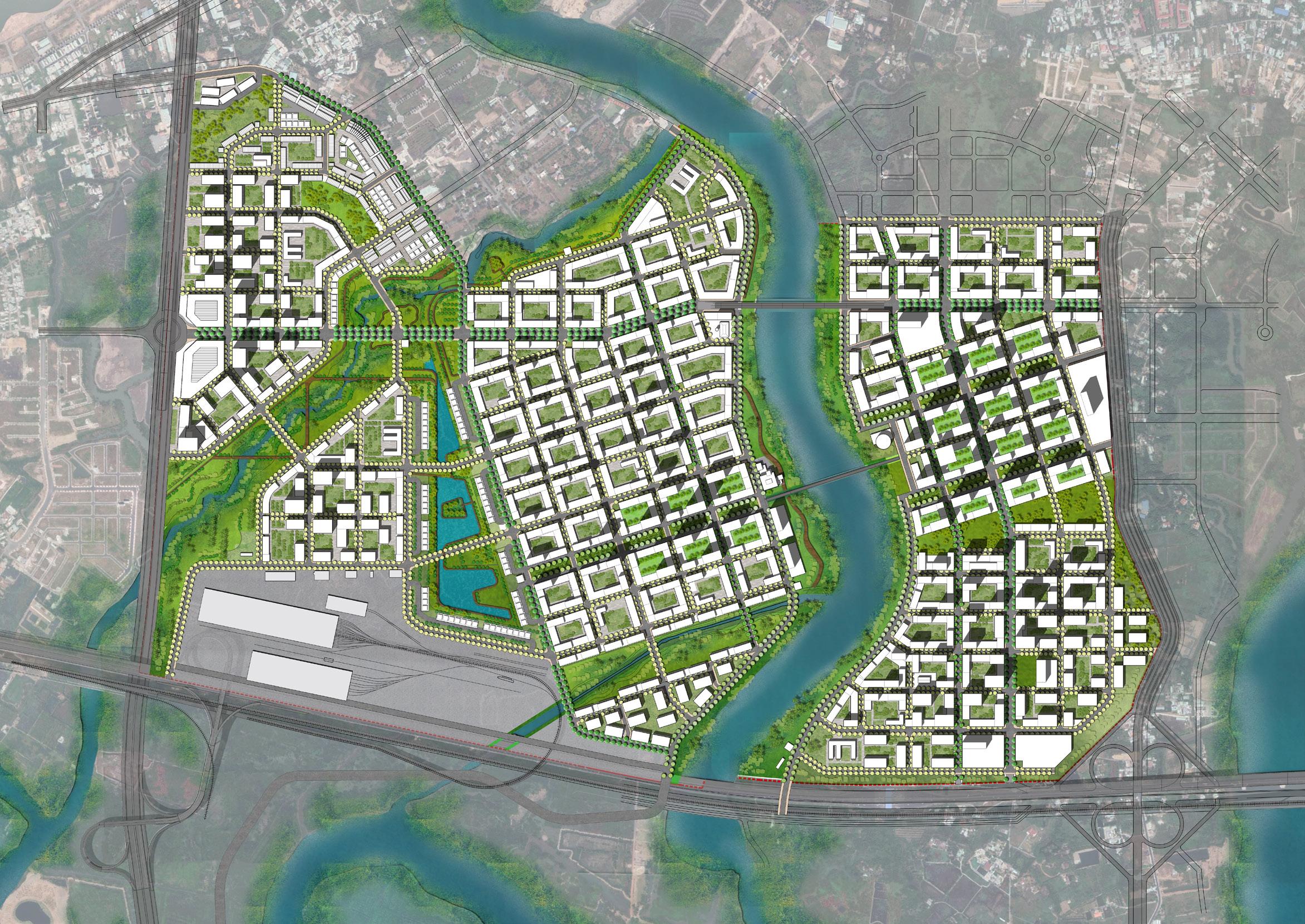
47
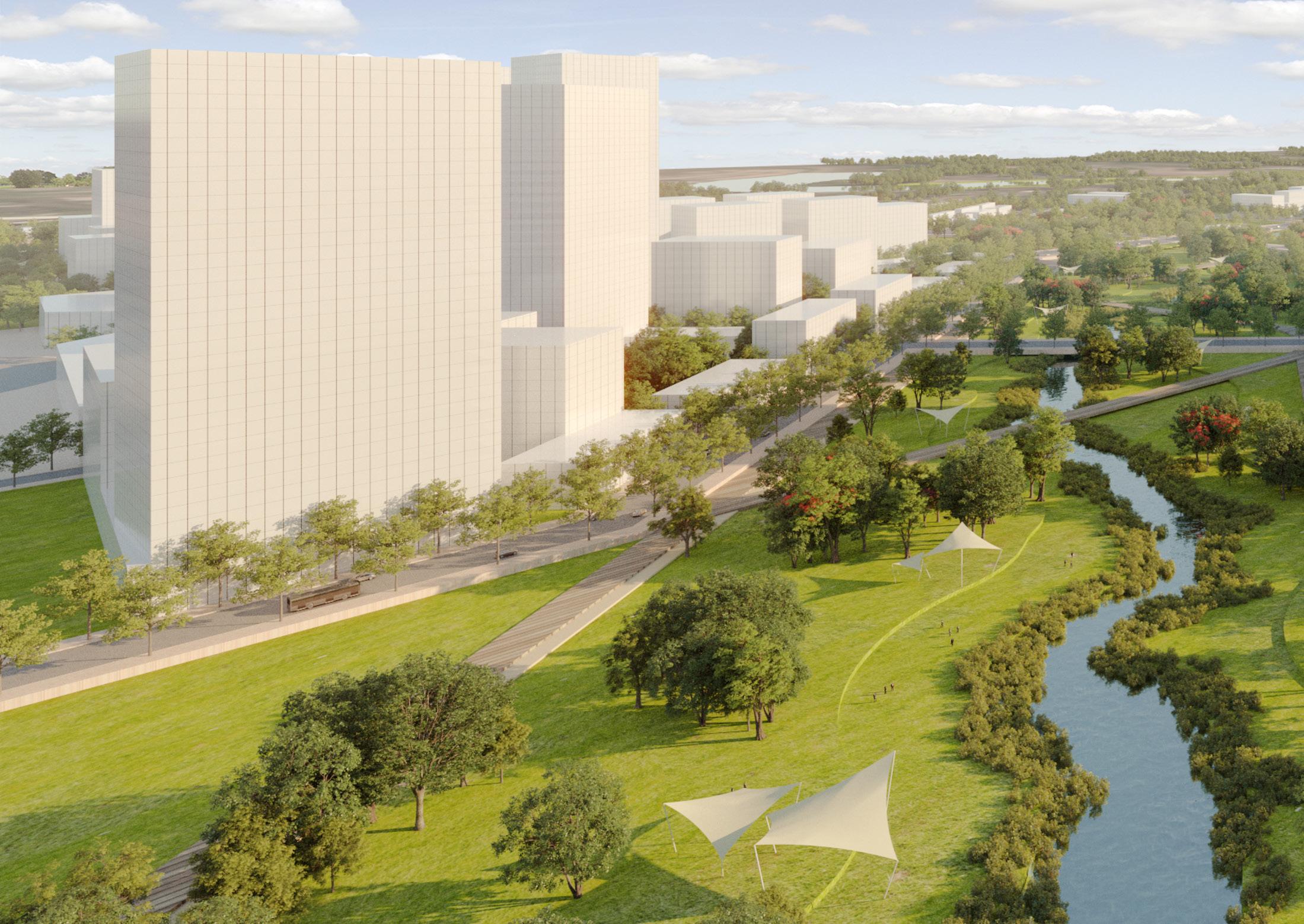
48
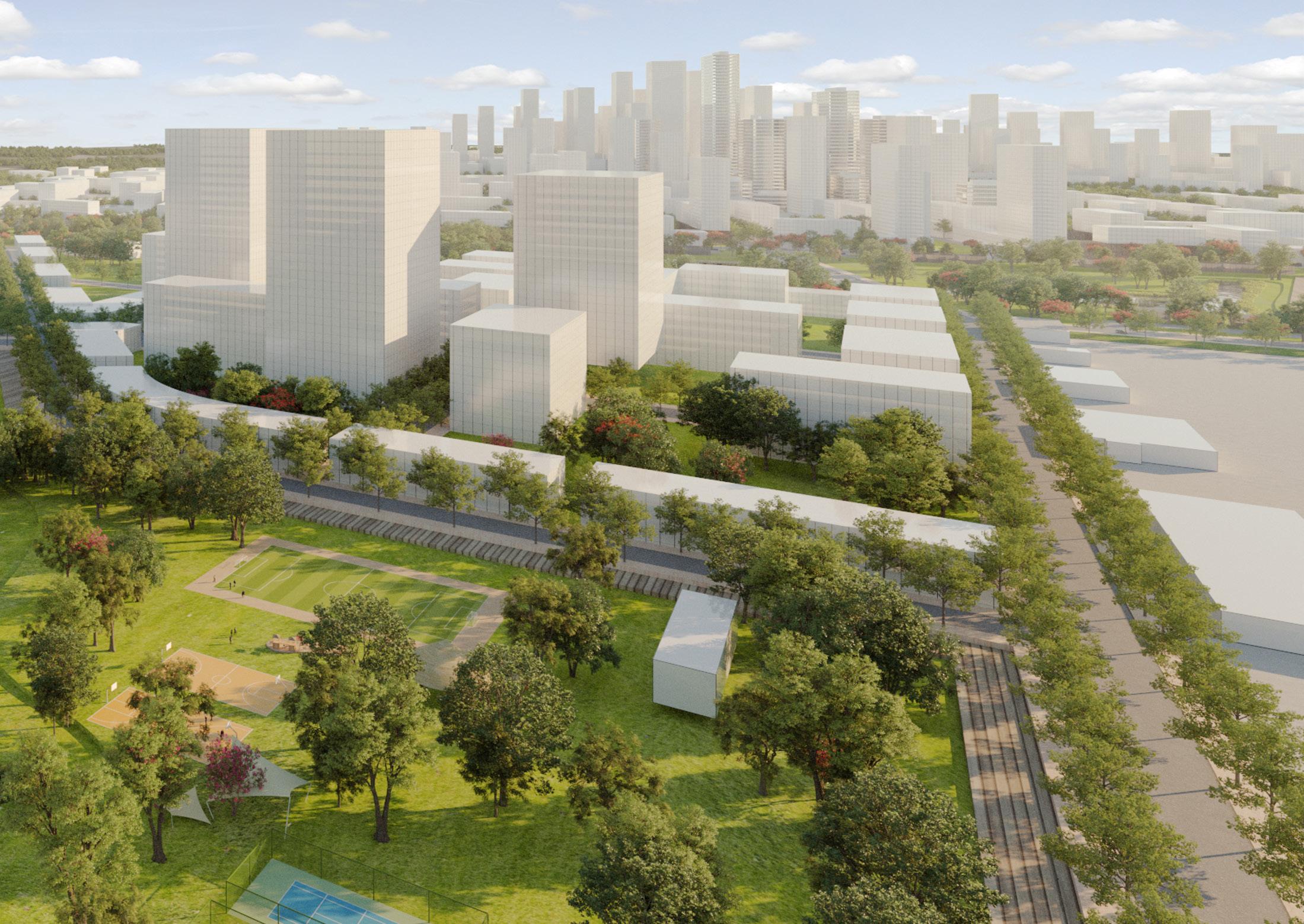
49
