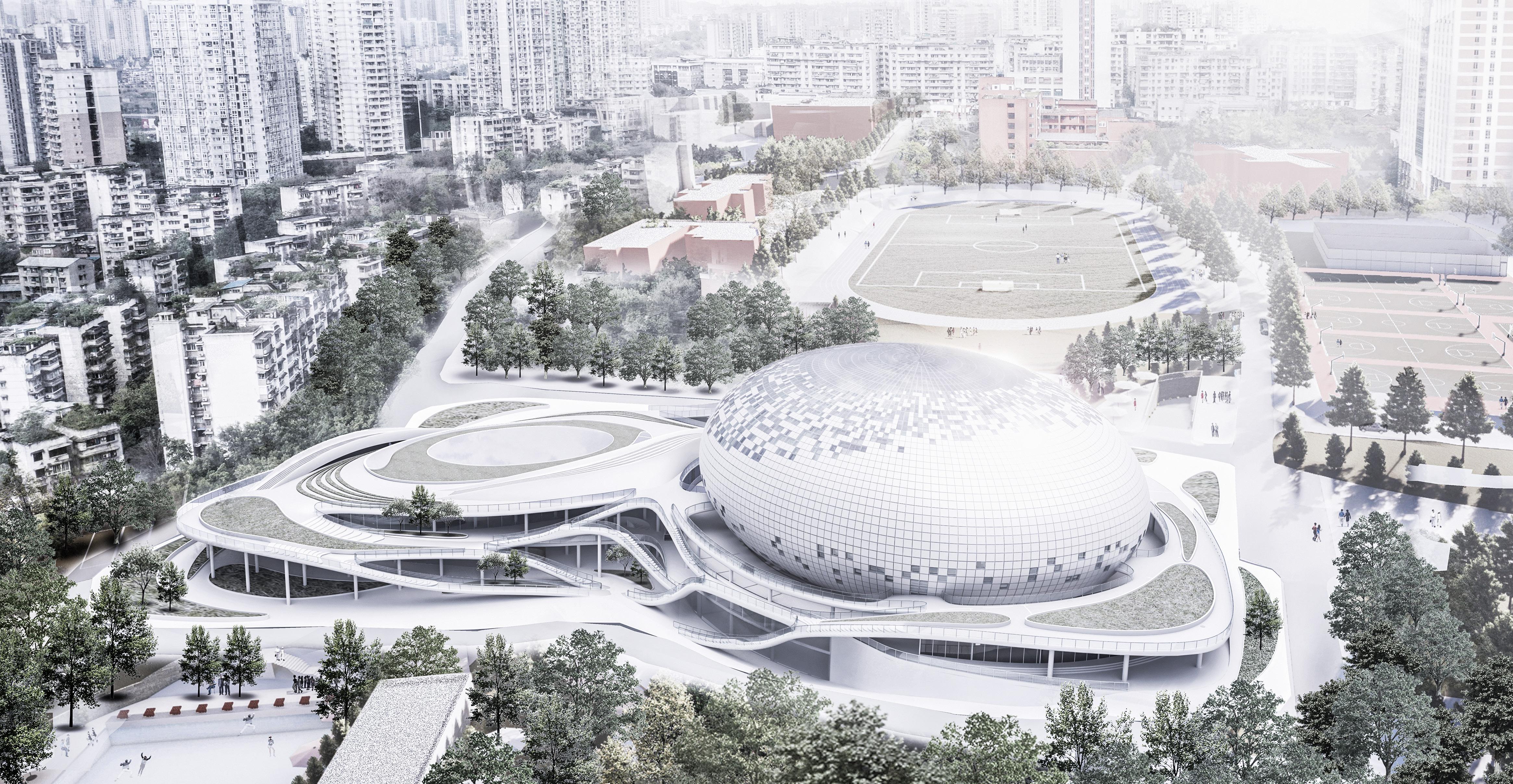

BREAKNG COCONO INTO BUTTERFLY
The Campus Stadium Design
/ MARCH. 2021 (SECOND SEMESTER IN SENNIOR YEAR)
From an urban perspective, different types of gymnasiums have different radiation ranges. This is not only a sports venue provided by the school for students, but also for the citizens, providing a public space for the citizens. The stadium is a building facing the city and needs to be marked. Currently, Campus has only one football field and a few basketball and badminton courts, lacking public space and closed venues. For the teachers and students in Campus of Chongqing University, it is very important to build a multifunctional gymnasium in Campus.
INSTITUTION
Assistant Prof. Wang Xuesong (E-MAIL: Wang723123@126.com)
CHONGQING UNIVERSITY
SELECTED PERSONAL WORKS FROM A GROUP ACADEMIC WORK SHAPINGBA,CHONGQING,CHINA
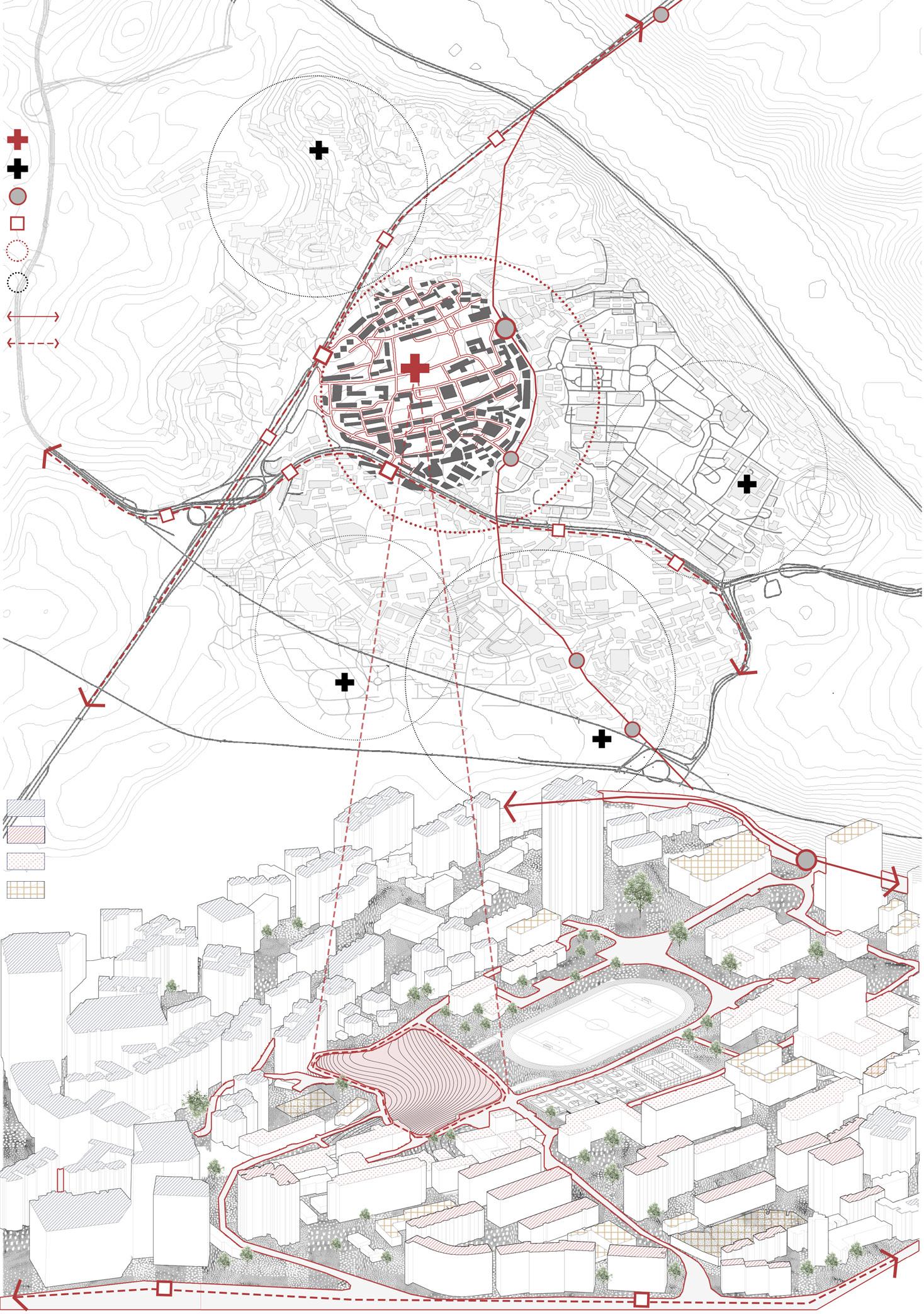
CONCEPT DEVELOPMENT
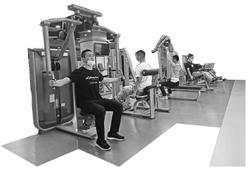
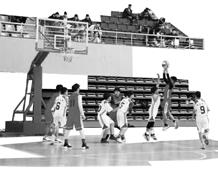
Provide a multi-functional activity space for teachers and students.
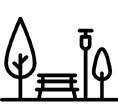

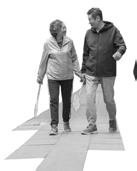
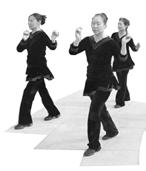
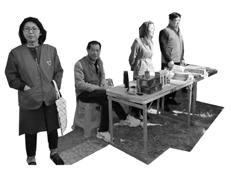
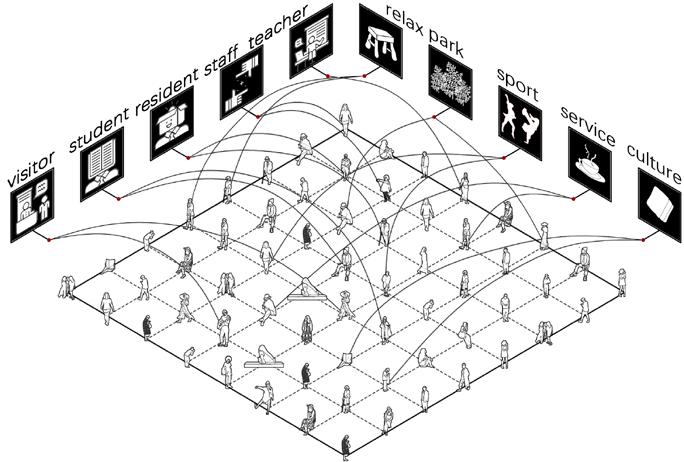
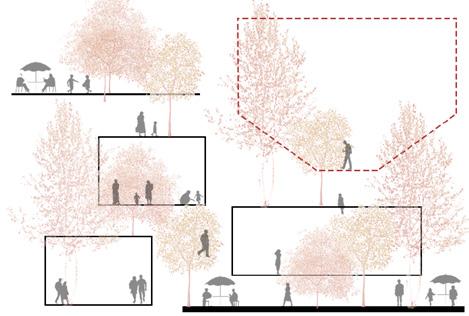
It is open at ordinary times and provides a competition venue to campus space.
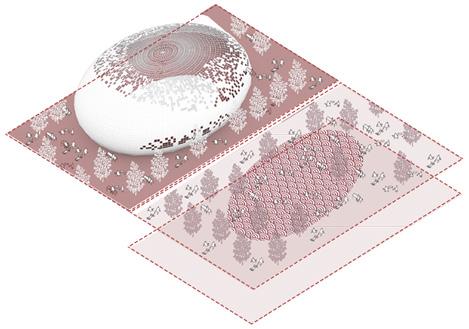
People can perform multiple activities at the same time.
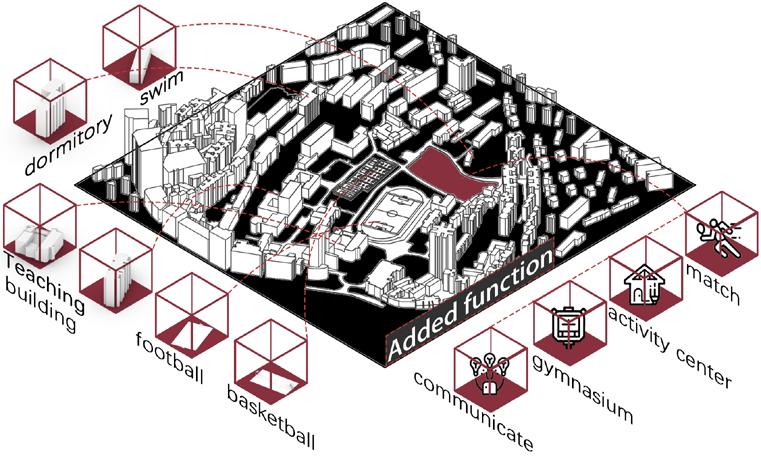
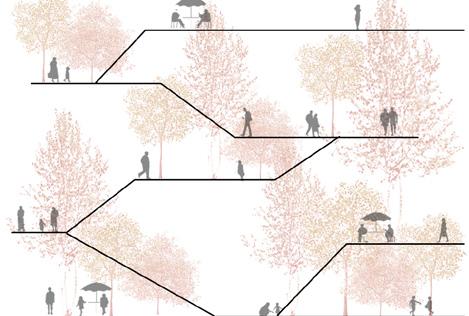
Provide more public space for students and communication space for people.
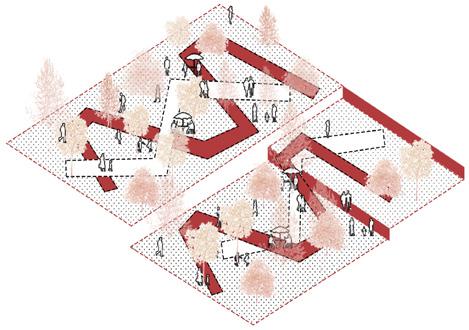
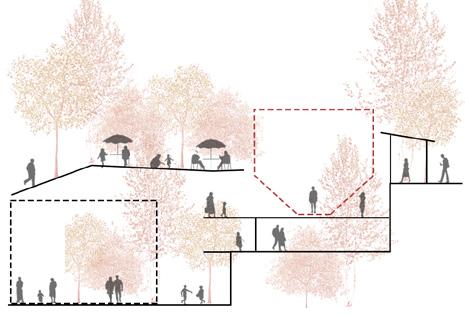
The earth-covered buildings greatly increased the green area and land utilization.
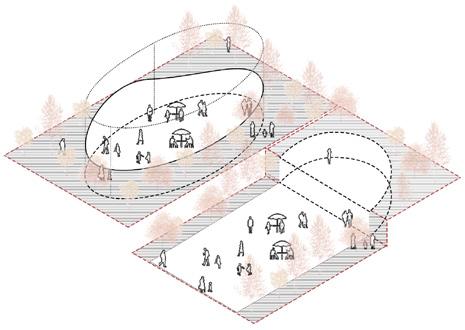
More space is used, and soil covering increases land utilization.
The original small gardens of the residents were expanded. Meet the sports needs of residents and trigger the vitality of neighboring areas.
Floor area ratio: 1,4 Greening rate: 33.5%
Total land area: 9962 m2
Total floor area: 14024 m3
Athlete room area: 400m2
Equipment room area: 300m2
News media room area: 265m2
Sports training hall area: 960 m2
Event technical room area: 110m2
Sports competition hall area: 3425m2
Competition management room area: 320m2
Number of spectator seats in the competition hall: 4534
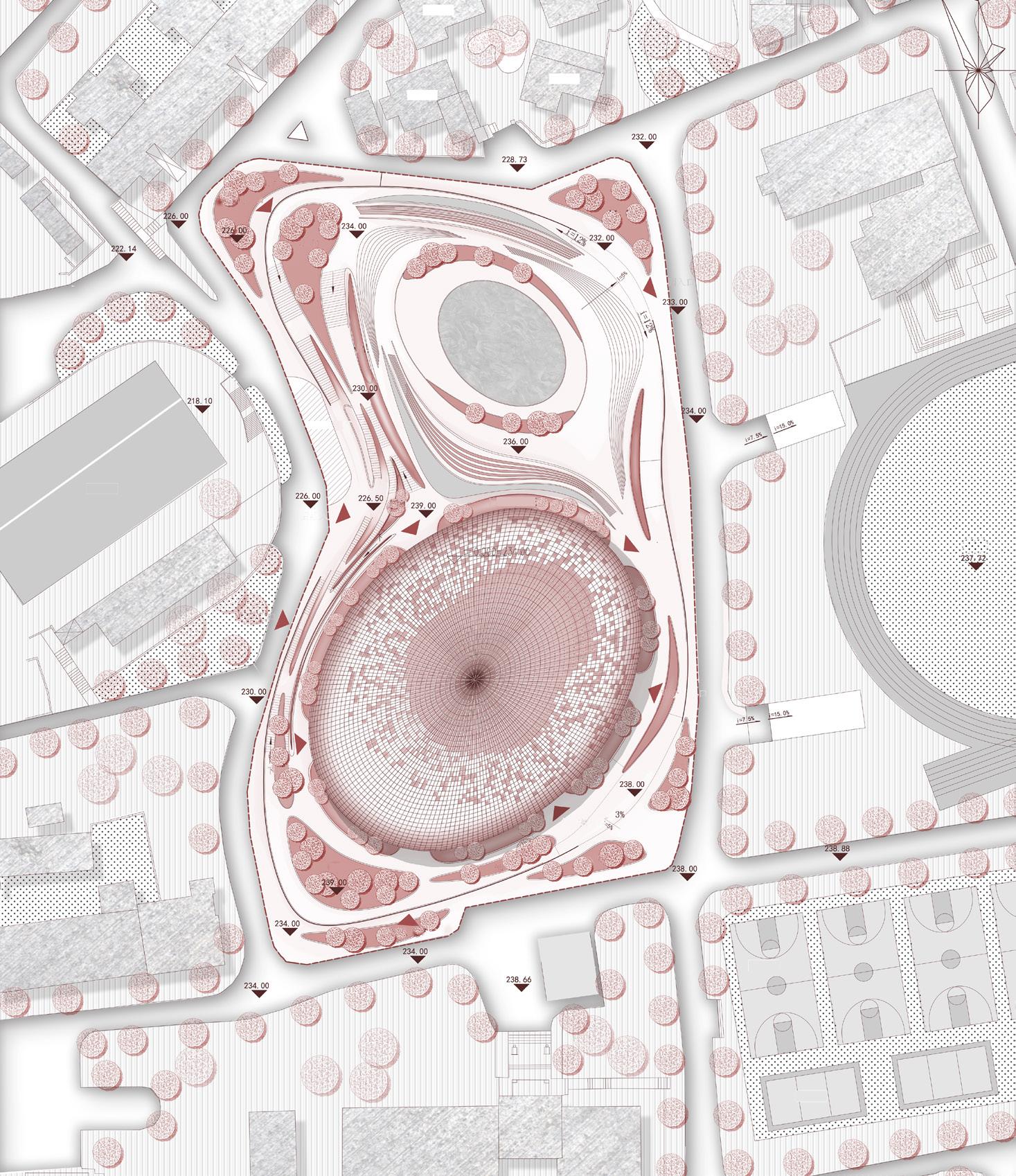

ARCHITECTURE PERFORMANCE
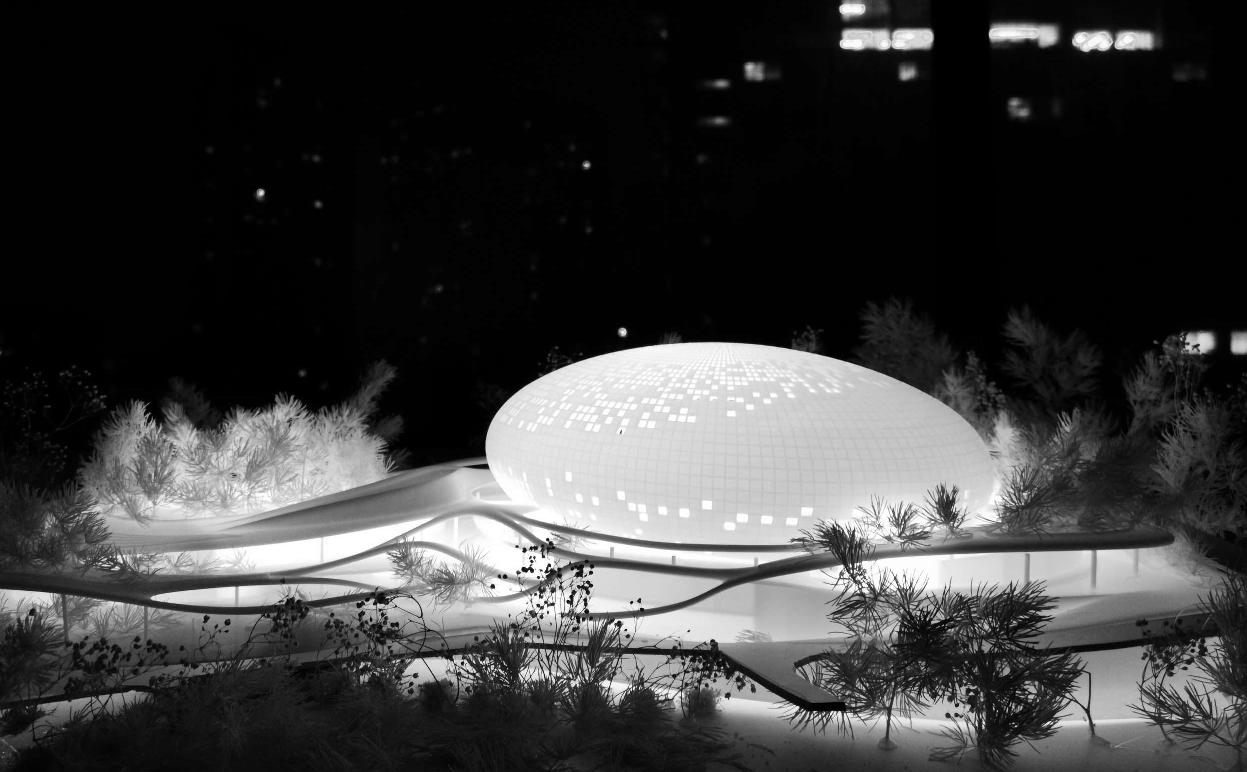
Architectural form deliberation process


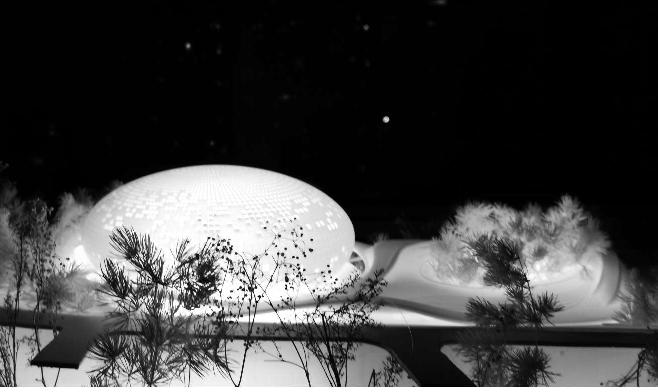
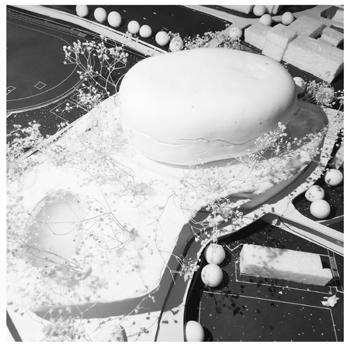
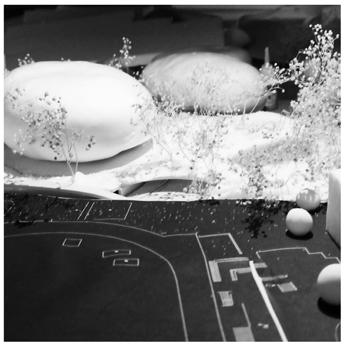
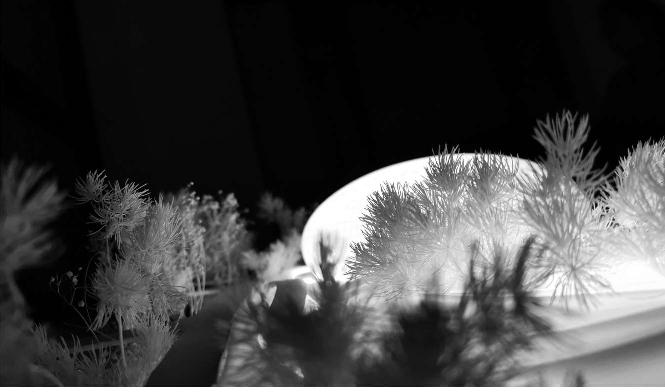
FUNCTION&SUSTAINABLE ANALYSIS
Ground floor 4600mm
VIP rest area and the audience rest area have different entry and evacuation flow lines respectively, and are connected to the stands.
-1st floor -4000mm
Athletes rooms, staff rooms, and logistics room shave different entry and evacuation flow lines, and are connected to the infield space.
-2rd floor -7500mm
Basketball training hall, fitness center, student and community activity center, and auxiliary equipment functions.
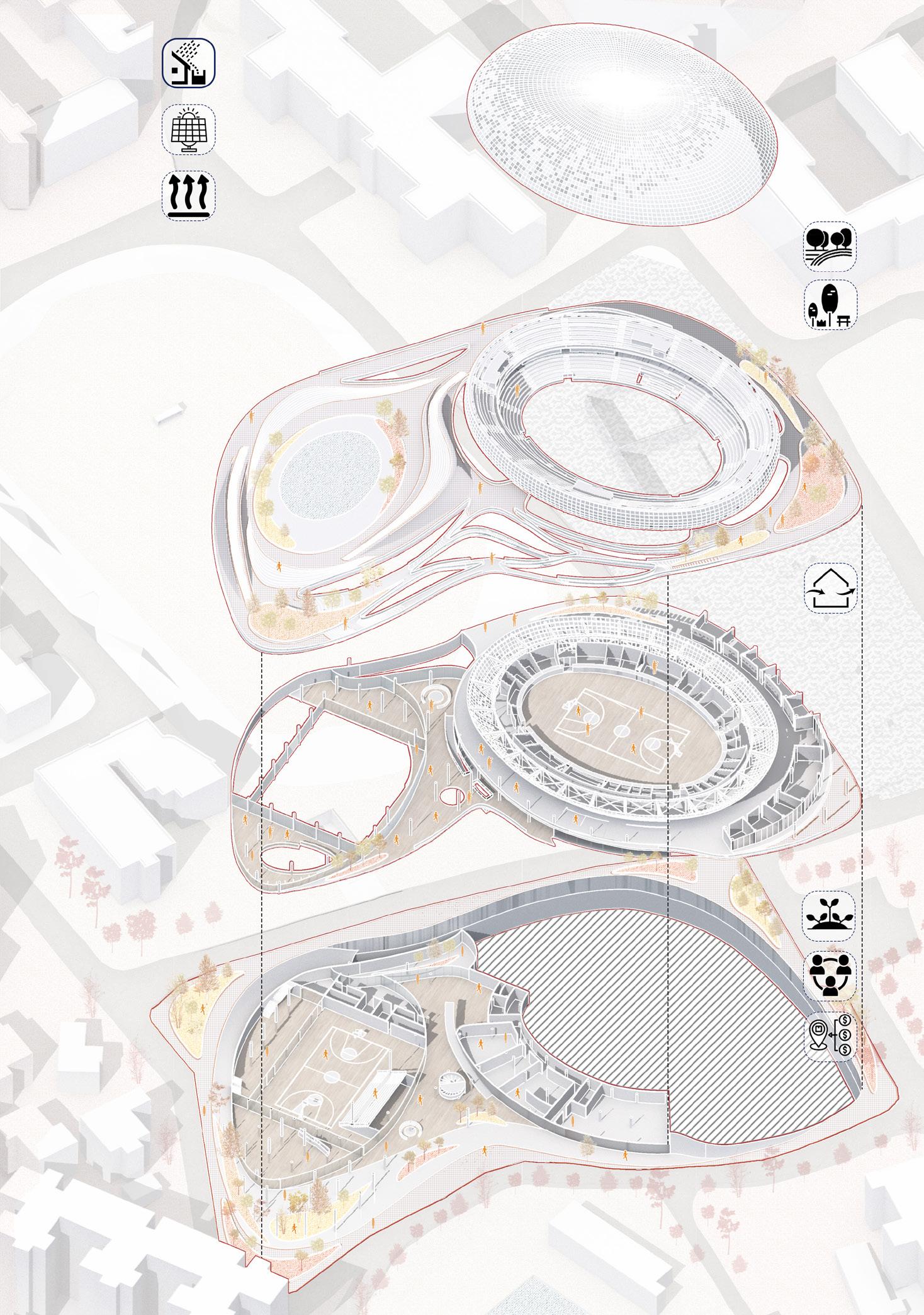
ZONING&STREAMLINES
FUNCTIONAL ZONE
Seat partition
Seat number
Evacuation time
EVACUATION LINE
Evacuation exit
Exit width
The number of people passing per minute
SCENE PERFORMANCE
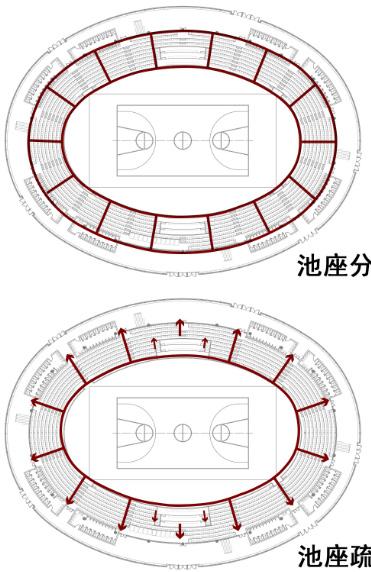
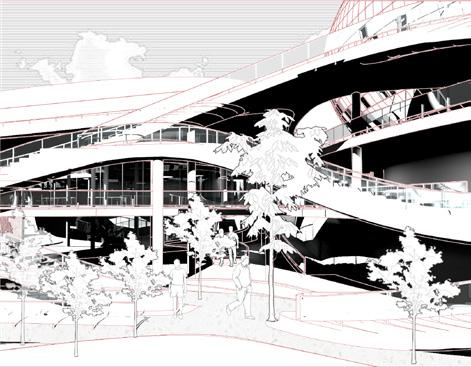
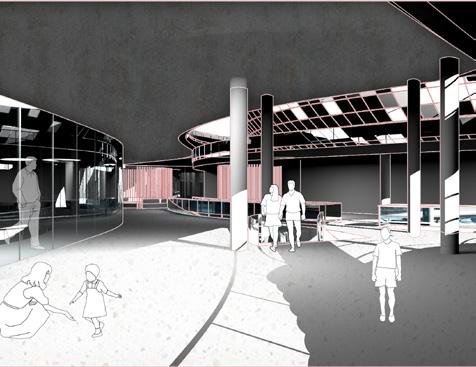
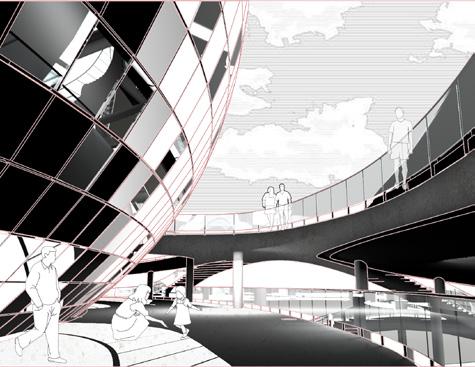
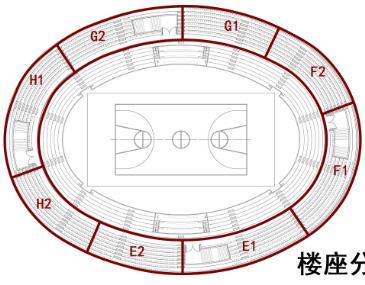
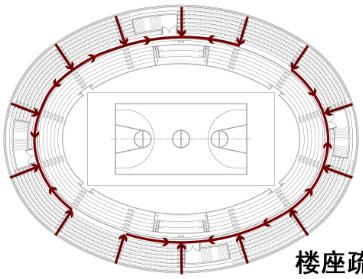
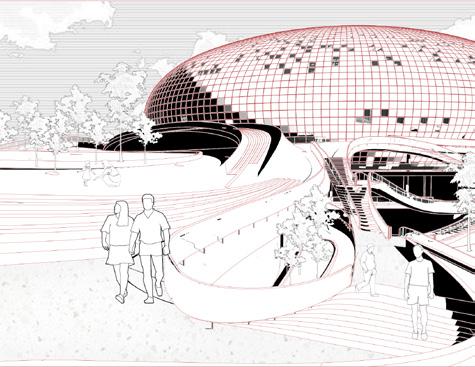
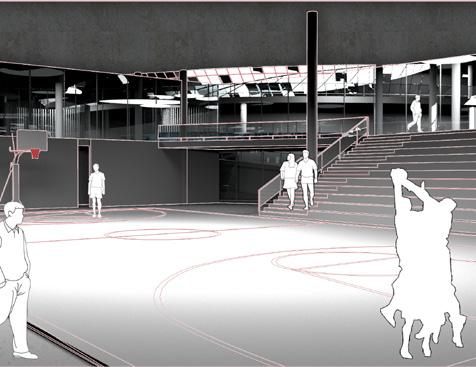
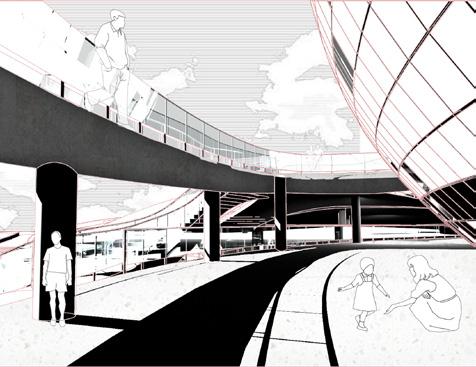
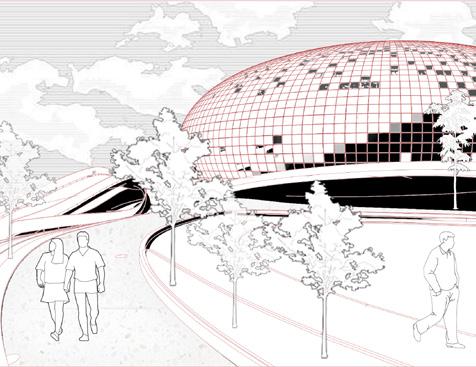
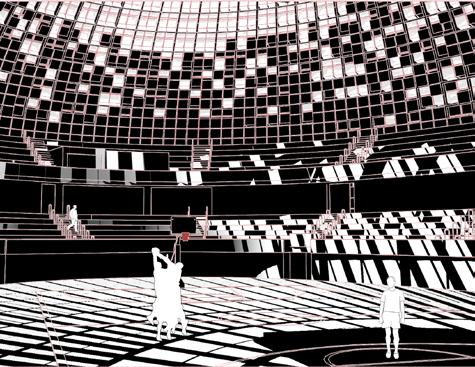
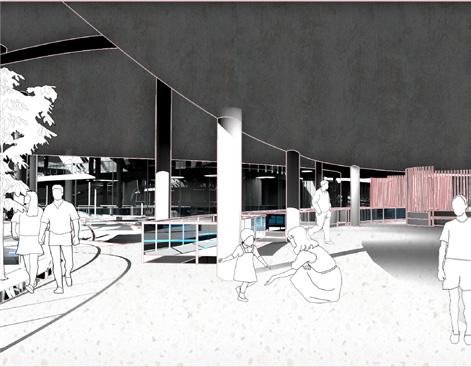
DETAIL
Pressed aluminum repair track

Compressed stone fiberboard
waterproof
steel plate
Three-way adjustable spherical support element
Tighten the pointed screw
Connecting flange
Pipe
Electrochromic glass Streamlined stiffener support
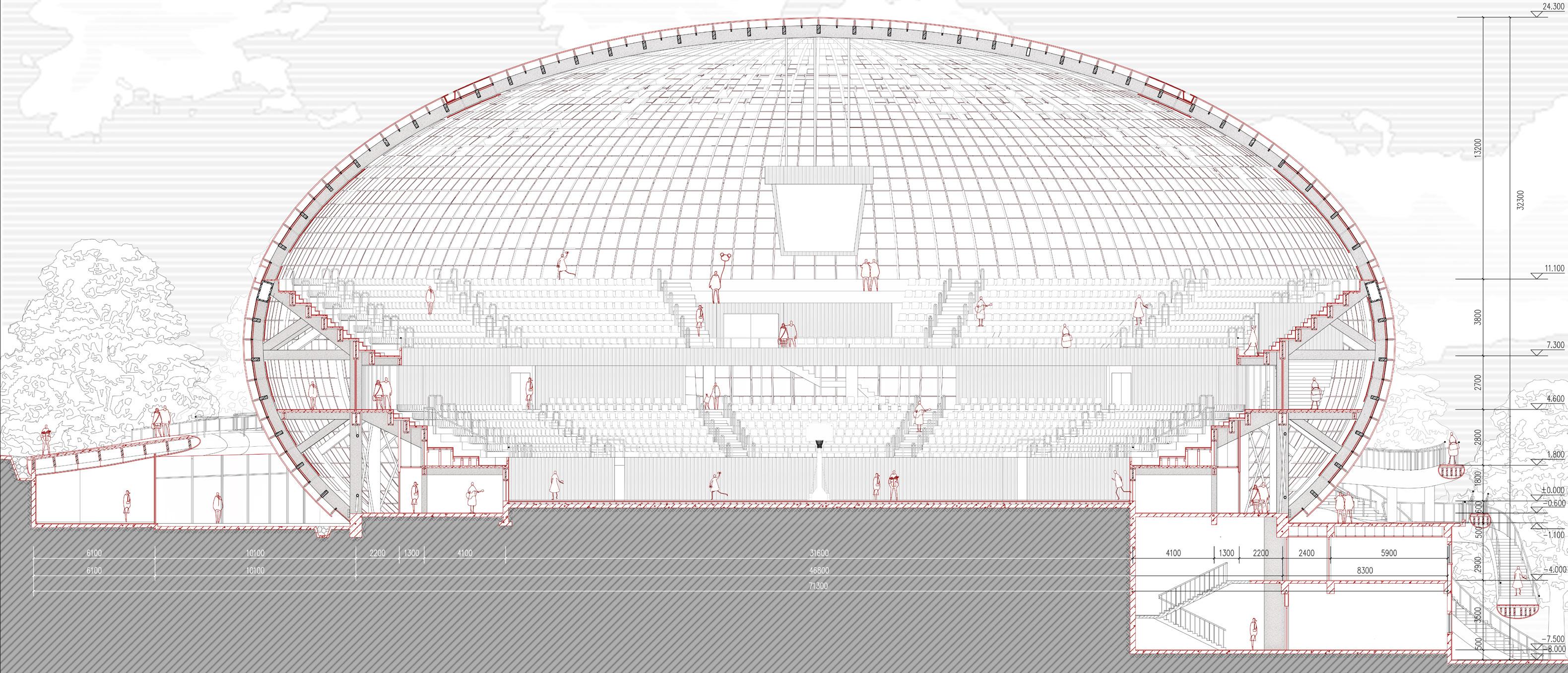
In order to achieve better light and space effects, fragmented mosaic treatments are made, and the surface adopts electrochromic glass according to the sunlight and indoor needs, which changes in variety. In addition, the undulating streamer-like landscape is used to dissolve the height difference, forming an open facade to generate gray space and green space. The sunken courtyard surrounding the competition hall emphasizes the floating feeling of the main hall.
