
PORTFOLIO JIAYI XIA Tel: +86 18818001120 Email: jiayi.xia10@gmail.com Shanghai/Copenhagen 2013-2022 Landscape. Interior. Exploring the future...
If life is a journey, I keep turning around along the path of design, and the sense of accomplishment got in the process of design keeps guiding me forward. I own the perspective of big scales with a landscape background, and at the same time interested in dive into details. However, I know my destination is a designer who creates for humans/users. Now, I'm exploring with more fun and hope to design in the future...
1
APPETIZER
Small Projects 2019-2021
- GROWING
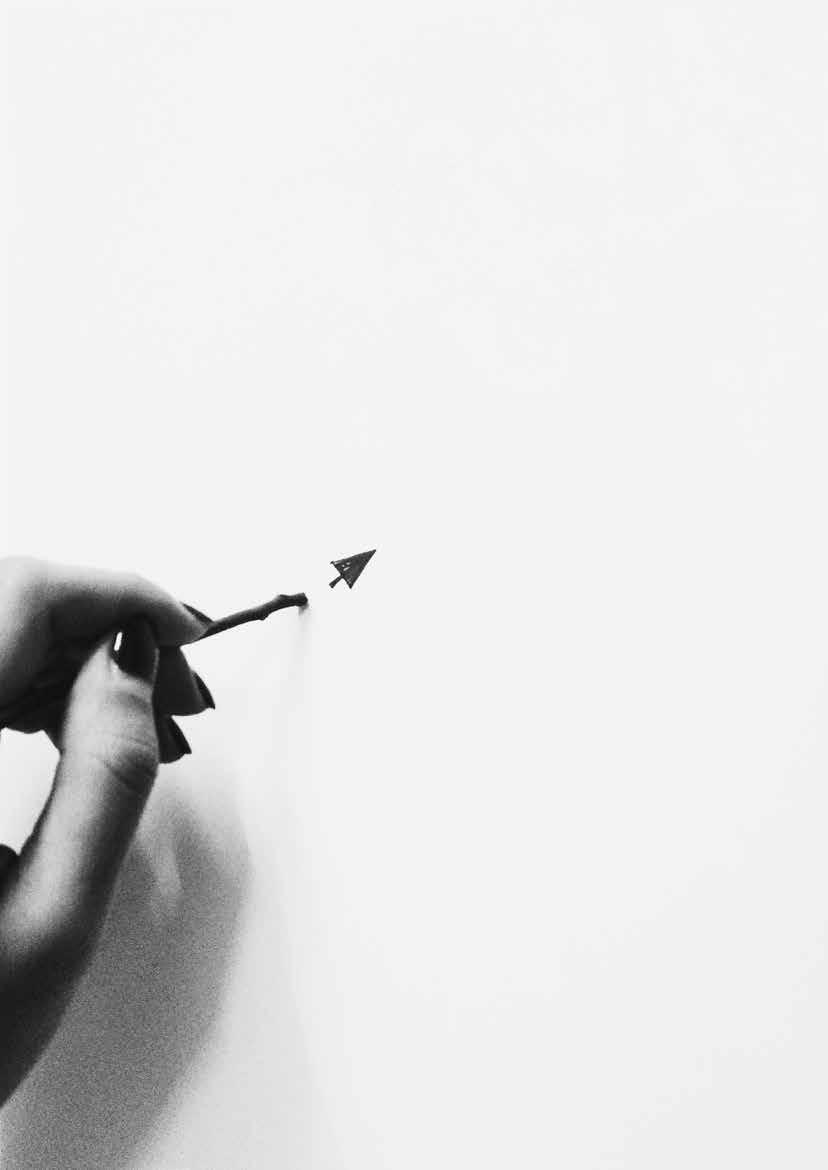
- SPACE ODDITY
/CONTENT 3

- CHATEAU DE VERSAILLES-SALON DE LA GUERRE
2 4 5 6
FROM 'MY' YARD TO 'OUR' PARK
Individual Project in 2015
MIGRATORY CUBES
Individual Project in 2019
MULTIFUNCTIONAL STAGE COULD BE RE-ASSAMBLED SERVE FOR THE COMMUNITY, COPENHAGEN
THE DIALOGUE BETWEEN OLD AND NEW
Individual Project in 2021
SKIRTING BOARD ON BUNKER
Individual Project in 2020
FOCUS ON SPATIAL ELEMENT- SKIRTING BOARD TO CREATE FUNCTIONAL INDOOR SPACE COPENHAGEN
RADISSON HOTEL INTERIOR DESIGN
Working Project in 2021-2022
RADISSON-TELEGRAPH HOTEL INTERIOR SPACE DESIGN TBILISI
URBAN RENEWAL STATEGIES FOR OLD AND MIXED COMMUNITY SHANGHAI
RETHINKING CITY DEVELOPMENT IN WENZHOU, A CITY IN CHINA
"Growing"
Aging is a basic human condition: we all grow older. The process affects our physical and mental state; age-related functional impairments challenge our mobility and minor disabilities deteriorate with time. This project wants to create an abstract experience in the journey of life through the spatial separation of di erent lighting equipment and di erent materials.
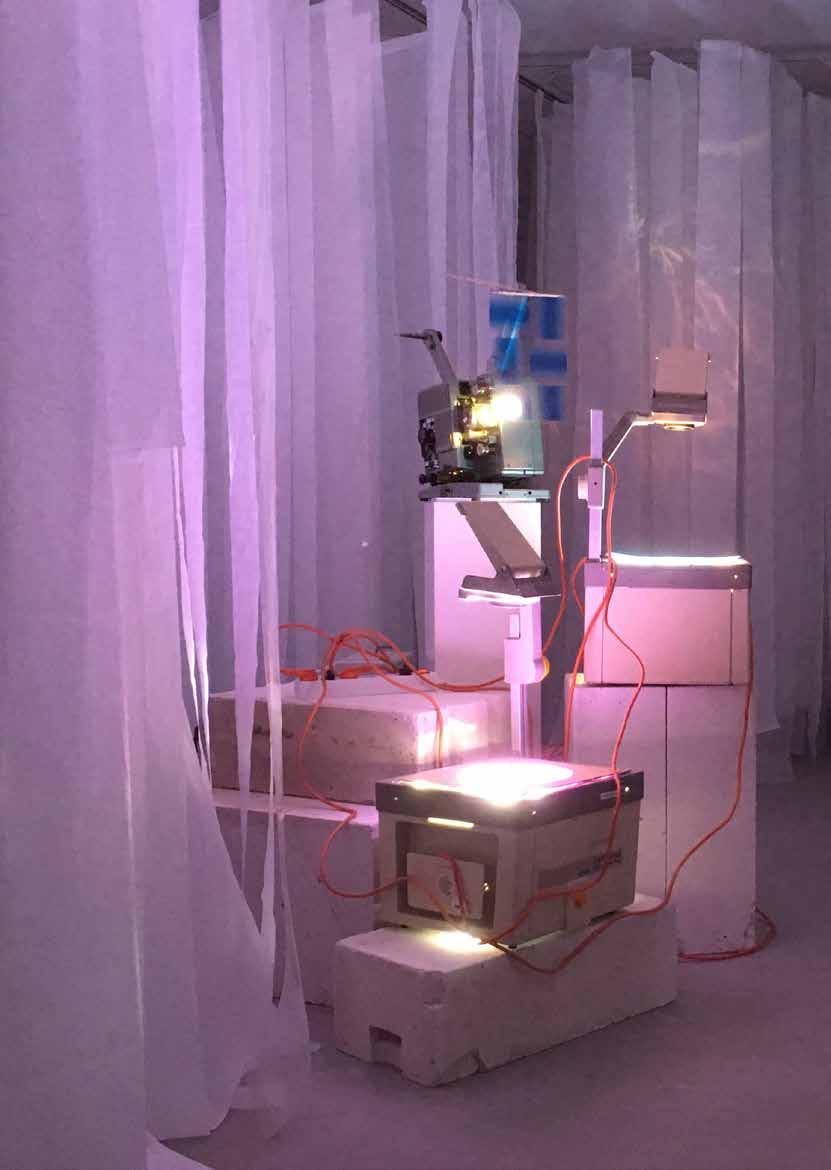
Using di erent kinds of materials to test how the light come throngh with, then we can use this to design the density of the fabric in the exhibition.
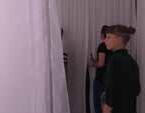
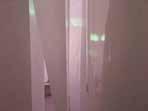
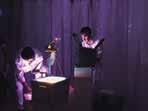




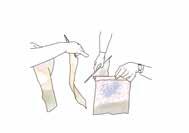
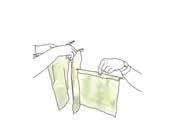
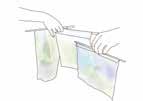
/ Material Test / / Choice Of Machine / Ceiling Projector Cinema Machine Telephone Projector Over Head Projector
Plastic Non-Woven Shining Fabric Tracing Paper / Plan / / Exhibition /
/APPETIZER
/Space Oddityerre
This corner piece is an investigation of the religious architecture of Vor Frue Kirke. It is a two-faced threshold with more dimensions; the perfect and the imperfect. The strict seamless architectural artifacts represent the strong practice of architect C.F. Hansen as opposed to the rough surface with the trace of the ritual, the body, time, and the sacred.
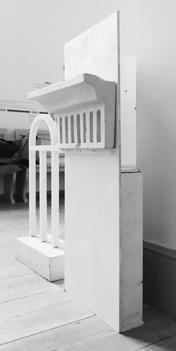
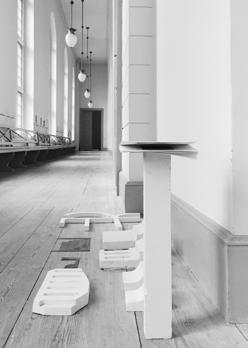
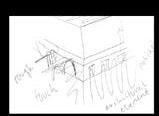

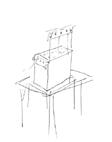

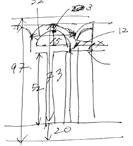



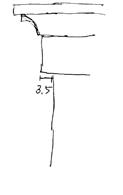
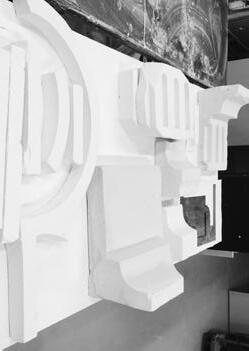
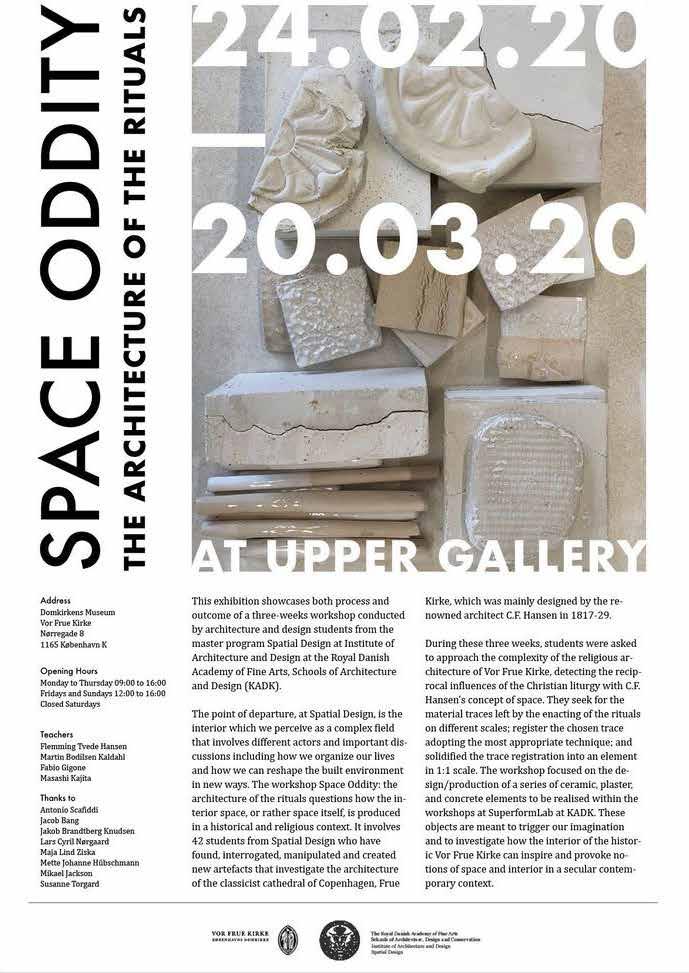 Mapping Concept Mapping Concept idea sketches
Mapping Concept Mapping Concept idea sketches
/APPETIZER
As the design intervention, I try to use some plant elements to show the re ection of the garden and use some exotic plants and animals for that time to shower the power of the emperor.
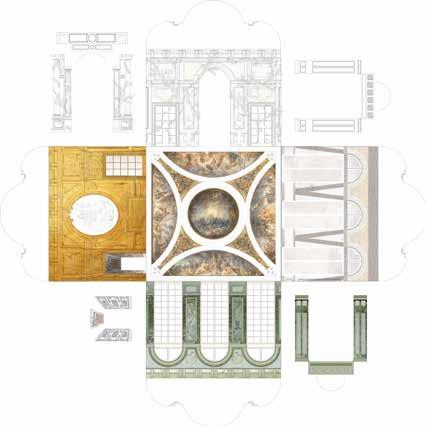
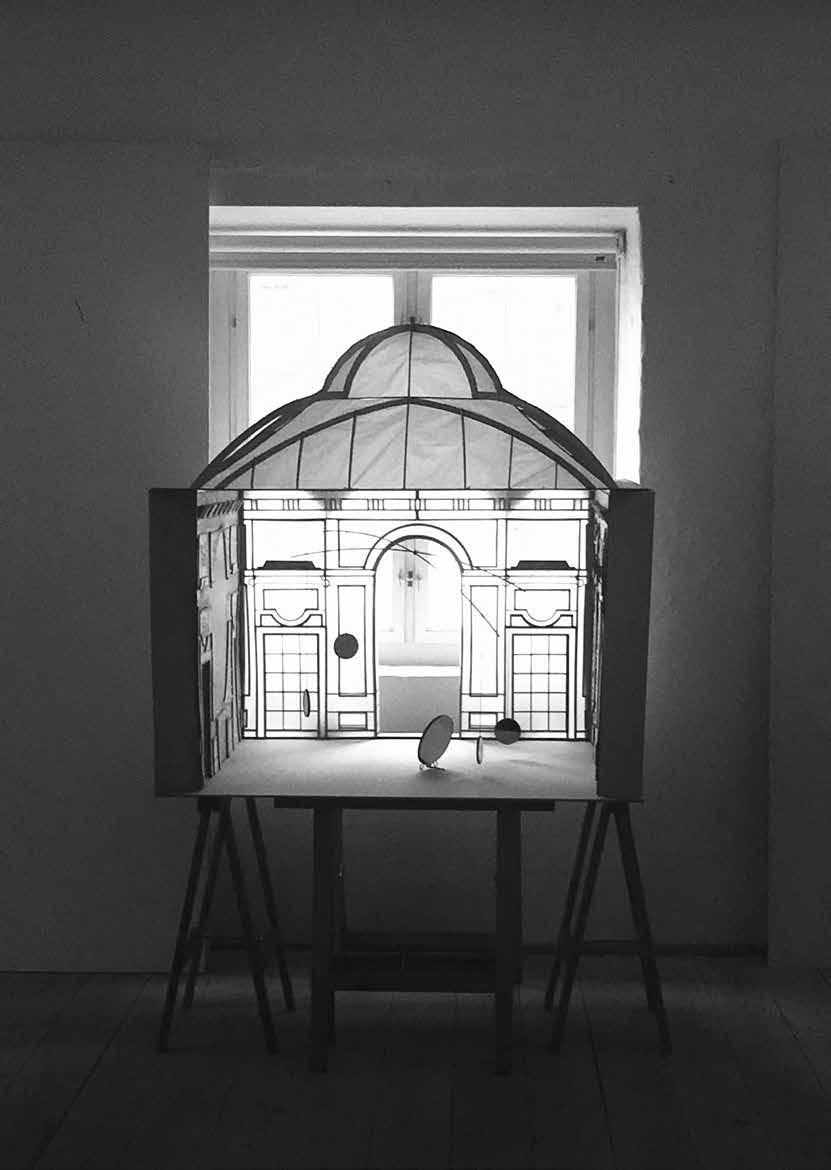 / Design /
/ Design /
/ Site Mapping /
The Hall of Mirrors is the most famous room in the Palace. We made a 1:50 model and extracted the element of the mirror to make the spatial installation. The space behind the mirror would be a private space for the visitor, compared with the space in front of the mirror.
/APPETIZER
Château de Versailles — Salon De La Guerre
Academic 3Rd Year Project
Individual Project 2015.9-2015.11
Adviser: Xiaoshaung Li (lxs_sit@163.com)
Location: Shanghai, China
Area: 13ha
Introduction:
/ Urban Renewal Stategies For Old And Mixed Community /
New Village ( 工人新村 ) refers to urban housing projects built in the 1950s to the late 1990s and it is the most typical built environment' of shanghai. it somehow indicates the lack of public space, service facilities, and a mix of locals and outsiders. the project intends to form an interconnecting open space system providing sports courts, communicative space, productive elds, and boxes. this new open space system comes from the contribution of a 'private' yard and aims to become a 'public park' to involve all the community to enjoy it.
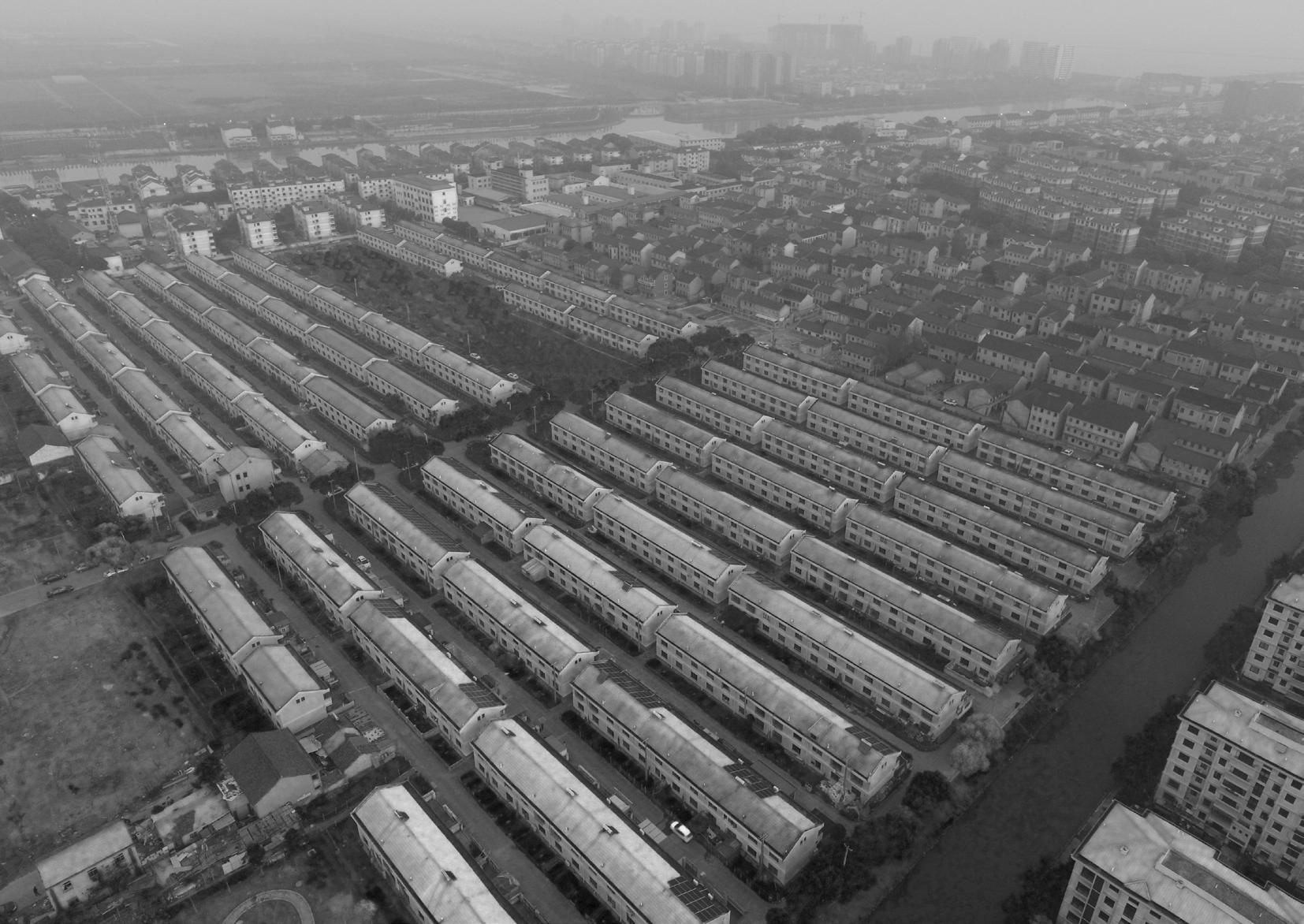 FROM 'MY' YARD TO 'OUR' PARK
FROM 'MY' YARD TO 'OUR' PARK
First Stage: Introduction Of New Village

New village first introduced in shanghai in 1919, built as a complement of factory for workers. Which had a strong political significance for the working class.



Second Stage: Blowout Of New Village In Shanghai Center



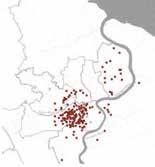
During 1949 to 1965, with the development of industry, new village as a symbol of socialism. Most of them located near factory with basic facilities.
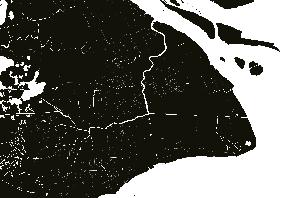



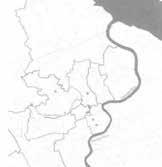
Third Stage: Trend Fading Away In City Center Occur In Suburb




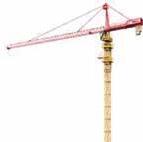
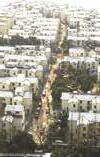


During 1979 to 1990, the trend which happened in city center was gradually fade away, instead new village occuring in suburb where new factories move to there at the same time.
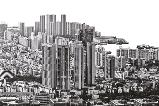
WHAT IS 'NEW VILLAGE' ?




New village is a historical product of a specific period in China and firstly was built for workers. There were three stages in the new village's development, first introduced in 1919, then blowout in 1936 and finally fading away in the city center, after 1979 as the development of real estate and moved to the suburb with factories. Firstly it represented the advance of the socialist system as an award for excellent workers. Nowadays, the old "new village" with no elevator also means low rents appealing to migrant workers. At the same time, the young generation won't choose to live here again, leaving lots of elder people who still live in today's "new village". With the development of the economy, the "new village" becomes a symbol of the old residential area.

1900 1910 1920 1930 1940 1950 1960 1970 1980 1990 2000 2010 Fengxin No.1 New Village Fengxin No.2 New Village 1936 1953 1982 Anarchist communism The group emphasized idealism, humanism and individualism. One of the originator saneatsu mushanokōji present the new village idea. Zhou Zuoren published 《the spirits of new villages》 focusing on people’s lives The first new village in Shanghai. Constructed a large number of workers' houses A sociopolitical movement in China from 1966 until 1976. The movement paralyzed China politically and negatively affected both the economy and society of the country to a significant degree. new named from people's commune of xinhai Population increased, three kinds of new villages were built: ● Workers in factories built together ● Government built for workers ● The real estate for sale 1910 《Garden Cities of To-morrow》 1902 May Fourth Movement 1919 New Village Idea Introduced In China 1919 Longhua New Village 1919 Nationalist Government in Nanjing 1927 People Republic Of China Formed 1949 Reform and Opening 1978 Shanghai Government Founded 1949 Cultural Revolution 1966-1976
Number Of New Village Increased In Suburb 1980 Marketization Of Residential Production 1990 People's Commune Of Xinhai Was Built 1979 The Highest Aging Rate In Fengxian District 2015 Sea Bay Town Established 2005 Fengxin Township 1984 Fengxin No.1 No.2 New Village Were Built 1982 Fengxin No.1 Community Were Rebuilt 2008 Shanghai Workers' Housing Construction Committee 1950 Caoyang New Village Completed 1951 Shanghai As The Economic Center 1927 White Birch Society incident book ism group policy about new village neighbor the site about the site 1910s San Diego Villa was built 2009 Sea Court Community was built 2015 Was identified as Sports and Leisure Town 2017 Local population vs. Migrant population 37% 63% local population (12374 people) migrant population (20587 people) total population (32961 people) Population Aging Rate 18% 82% aging population (5932 people) the other population (27029 people) total population (32961 people) Industrial Structure Ratio first 10% 35% 55% third second proportion industrial structure ratio SITE LOCATION City Center Fengxian District Site
MAPPING THE EXITING OPEN SPACE SYSTEM AND FUCTIONS









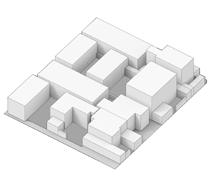

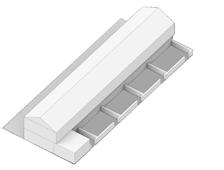

TYPICAL RESIDENT UNIT

NO.1 NEW VILLAGE
The building is two-story. the private yard is used for vegetable planting. some private yard has extensions to put their tools.

OPEN SPACE
NO.2 NEW VILLAGE
The no2 new village has more organic combination with two-story and three-story buildings. they all have extensions occupying the semi-open space as the laundry and storage place.
ROAD AND FACILITY
Three kinds of spaces in no.1 new village have balanced proportion. But no.2 new village has no big open spaces for daily activity.
No.1 village has higher road density than no2 village. And no.2 village has more equipment facility than no1 village.
Retail Store Chess And Cards Room Shower Room Repair Shop Laundry City Peddlers
8m 7-10m
Area Comparison Area Comparison 36% 31% 33% 22% 78% Road Density 22% 20% 78% Road Density 9% 61% 39% Boundary Carriage-Way(5M) Walk Road(2.5M) Boundary Private Space Semi Open Space Open Space Shaded Lobby Shaded Lobby EXTENSION EXTENSION WALL WALL BUILDING BUILDING Stairs Warehouse 1.1m 1.1m 2.2m 2.2m 2.4m 2.4m Independent Building Extension Living Room
0M 10M 20M 50M Retail Store Chess And Cards Room Shower Room Repair Shop Laundry Green Space Semi Open Space Private Space Extension City Peddlers
STRATEGY 1 ZIP THE COMMUNITY
POSITIVELY DEFINEING SEMI OPEN SPACE FOR MAXIMUM FUNCTIONALITY
Because of the organic form of the building, the no.2 Village has no centralized open spaces for activities. To solving this problem, i would like to provide a semi-open system that coming from the contribution of certain part of dweller's private yard. The semi-open system seamless walking area, various activity space and also link people together.
RECONFIGURATION OF UNDERUTILIZED SEMI OPEN SPACE
It shows four steps to positively de ne semi-open space system by relocating houses, rearrange the extensions and open the bounding wall in several neighbors to create seamless walking and active area for their daily activities.
STEP 1
Existing conditions. Low space utilization,without enough space for daily activities.
Carriage-Way(5M)
Walk Road(2.5M)
STEP 2
Open some clusters or use some semi open spaces for relocating the moving houses.
Carriage-Way(5M)
Alley(2.5M)
Semi-Open
STEP 3
Redefine new access routes to increase permeability and functional spaces.
Carriage-Way(5M)

Walk Road(2.5M)
House To Be Relocated Main Avenue
Rede ned Walk Road
STEP 4
Relocated houses and put open spaces resources together. Create a new semi open space system with kinds of new functions.
Badminton Square & Mini Volleyball Playground
Sun Quilt Square & Children Playground
Pingpong Square & Chess Playground
Basketball & Parking Lot
Relocated House
Main Avenue Sun Quilt Square Sun Quilt Square Sun Quilt Square Sun Quilt Square Badminton Square Badminton Square Ping Pong Square Sun Quilt Square Basket -Ball Square Pingpong Square Outdoor Livingroom Outdoor Livingroom Outdoor Livingroom pingpong square Basket -Ball Square 1 3 2 Main Avenue
Square & Mini Volleyball Playground Sun Quilt Square & Children Playground
Square & Chess Playground Outdoor Livingroom Relocated House Basketball & Parking Lot 0M 10M 20M 50M
Badminton
Pingpong
STRATEGY DESIGN
15000 14000 6100 13400 2740 1525 2300 1 2 3 6 9 4 7 1500 1000 2000 2000 Basketball & Parking Lot Badminton Square & Mini Volleyball Playground Pingpong Square & Chess Playground Sun Quilt Square & Children Playground Outdoor Livingroom VARIETY OF ACTIVITY section 1 section 2 section 3 1 2 3 SECTION
Semi Open Space
ONE DISTRICT AREA COMPARISON Island Before Before Without Connection After After PROBLEM Main Avenue
Corridor House To Be Relocated Relocated House
Outdoor Livingroom
22% 78% 33% 67% Private Space Semi Open Space
STRATEGY2 LET US PLANT AND PRODUCT TOGETHER



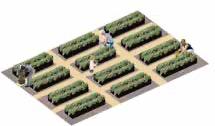

CREATE COMMUNITY PRODUCTIVE PROCESS










One issue of the 'new village' is that there are lots of low-income people. This strategy aims to form a productive loop that can provide additional income for the community and also involve people to the productive process. The 'planting box' would become a place support the productive process and connect people together to have both economic and social bene t.


The basic module is based on the frame of stainless steel, and people could use di erent kinds of basic material such as bricks, waved plates, woods, glasses, weathering steels with numbers to make combination with several functions.
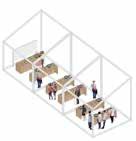

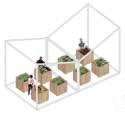


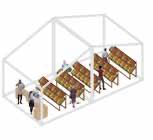


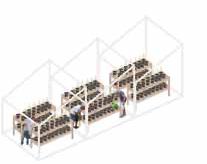
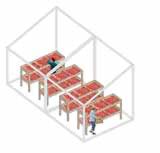











COMMUNITY PRODUCTIVE PROCESS
This productive process welcome all the membership in the community to join in. In this system, different people would take responsible for certain steps from nursery, planting, storage, selling to co-cooking and compost. The planting eld is in the middle of community and other process will happens in the 'planting box' utilizing the existing empty space along the community main road.

Seed Nursery Planting Field Community Store Store Room Community & Co-Cooking Space Composting Room 0M 10M 20M 50M Seed Nursery Store Room Community Store Communication & Co-Cooking Space COMPOSITE COMPONENT SHARED PLANTING BOX STRATEGY DESIGN 4500mm 3000mm 4000mm 4000mm Glass Weathering Steel Stainless Steel Waved Plate Brick Wood Composting Room
NURSERY PLANTING FIELD STORE ROOM ONLINE STORE Community Food Cooking Salon Borrowed Outdoor Restuarant Students Outdoor Activity Spaces Farming Point System COMMUNITY STORE COMMUNICATION & CO-COOKING SPACE
ROOM
SEED
COMPOSTING
Polybag Nursery Polybag 20cm x 20cm Manpower:4-6 people Time costing:3 months Compositing Box 1M X 1M X 1.2M Manpower:3-5 People Time Costing: More Than Half Years for Polybag Nursery Nursery Shelf Store Shelf Goods Shelf 0.9m x 3m x 1.6m 0.9m x 3m x 1.6m 1.2m x 3m x 1.6m 0.9m x 3m x 1.6m Sapling nursery Spaces:6m x 16m Manpower:4-6 people Time costing:8-9 months Strawberry Strawberry Box Planting Module working 1h = 100points 100points = 1kg production Duty:grow Seedlings Pruning Expelling Parasite ELDER Duty:transport Picking Collection ADULT Duty: Vacational Social Practice CHILDREN STEP1 ingredient: Branch Leaves,Kitchen waste (without meat) STEP2 mixed all together STEP3 1-2 weeks transfer to another compost bin Solid 6 months later
MASTER PLAN
MASTER PLAN AFTER RENEWAL
Envisioning a total addition of about 9500m2 of productive area for 850 households on site, and about 11% to the addition semi-open space for their daily life.
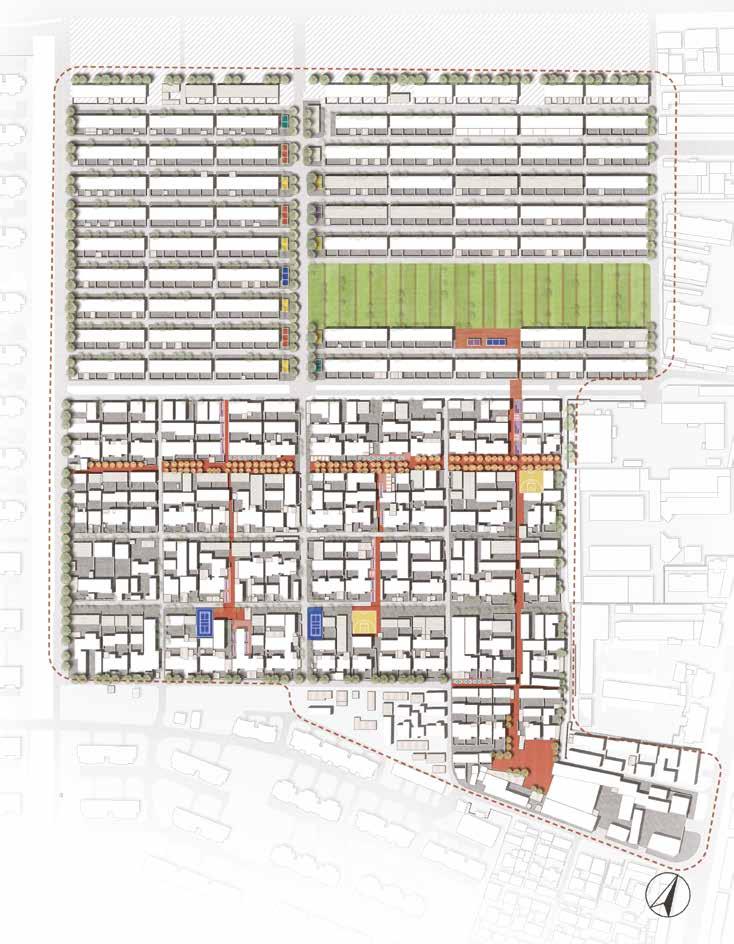
Seed Nursery
Community Store
Store Room
Community & Co-Cooking Space
Composting Room
Main Avenue
Badminton Square & Mini Volleyball Playground
Sun Quilt Square & Children Playground
Pingpong Square & Chess Playground
Outdoor Livingroom
Basketball & Parking Lot
FROM MY PRIVATE YARD TO OUR FRIENDLY AND PRODUCTIVE GARDEN
Here people could assign a certain area of land for planting or hlep others for growing plants, the volunteers work for community would count the working hours for 'working points'. When it comes to the season of harvest, 'working points' could use to change foods.
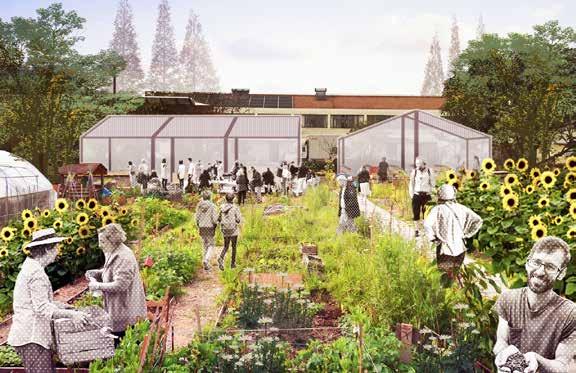
FROM MY PRIVATE YARD TO OUR SAFE AND ACTIVE PLAYGROUND
The main avenue is easy to access to di erents functional open spaces, at the same time there are lots of outdoor living rooms next to the main avenue for diverse needs
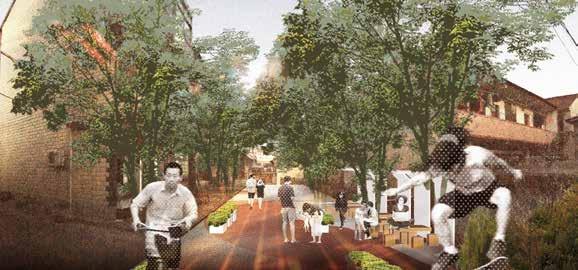
0M 10M 20M 50M
MIGRATORY CUBES
Postgraduate 1st Year Project Privacy & Power
Individual Project 2019.9-2020.1
Adviser: Ane Pilegaard(apil@kadk.dk)
Location: Blågårds Plads, Copenhagen, Denmark
Type: Landscape Installation
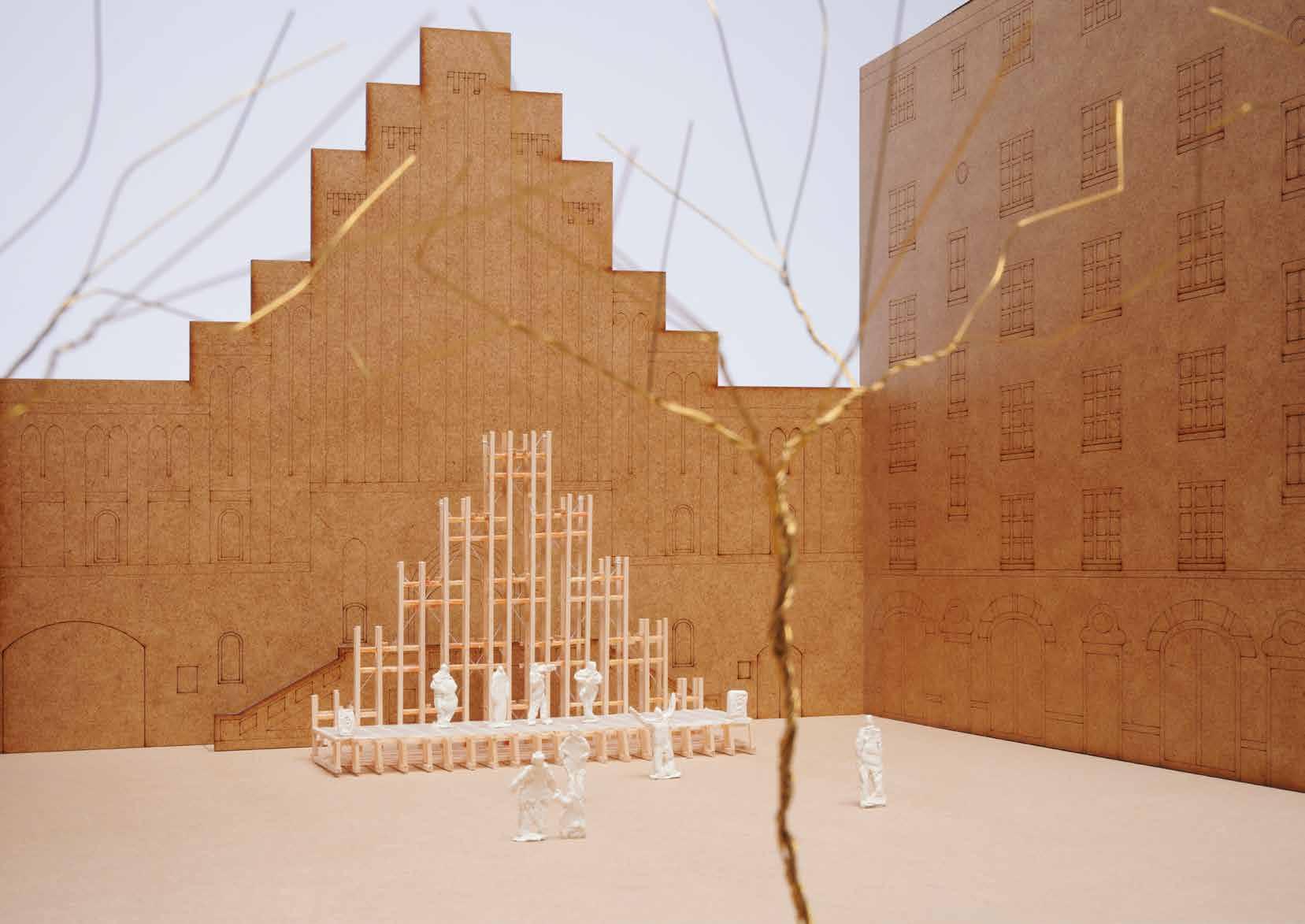
Introduction: Koncertkirken (concert church) is situated centrally in the nørrebro district and right in the center of blågårds plads. The so-called gang-related problems have received massive coverage in the media which unfortunately colors many people’s pictures of the area around blågårds plads. The idea is that residents should also use koncertkirken as a meeting place and a space to use for activities. But as the thickness of the facade and the great e ect of soundproo ng sometimes the concert church was not attracting lots of people. Also, this plaza is without too many shelters to prevent people from rain and winds. would like to introduce a cube system that could assemble in di erent situations like jazz festivals and normal days to cater to people kinds needs. And by the process of cube migration, hope the community could join together, and narrow the boundary of people from different nations and races.
/ Multifunctional Stage Could Be Re-Assambled Serve For The Community /
DESIGN STRATEGY

























On the new stage, people play instruments which makes the music performance much more visible to the public, on the other hand, enhances the function and the symbol of the concert church. At the same time, the other three pieces of street furniture increase people's intimacy in this neighborhood.
I. Current Stages During Music Festival
During the current music festival, people now use a very simple way to make a stage, like a stand on the carpet, on an easily assembled stage, under the awning and ag banners. They just use a simple way to create a feeling of space on the ground or overhead.
on the carpet on easy assembled stage Under awning Under ag banners
II. Elements From The Concert Church
There are some typical elements from the facade of the concert church, like archs, stairsteppings outline and rectangle shape. would like pick the stair-steppings shapes to demonstrate the linking with the concert church.
Church Facade
III. Test Of The Basic Assemble

There are some typical elements from the facade of the concert church, like archs, stairsteppings outline and rectangle shape. would like pick the stair-steppings shapes to demonstrate the linking with the concert church.
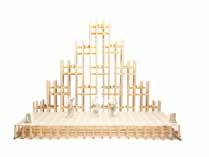

Seat Pavilion Of Simple Joint Pavilion Of Lap Joint Ceiling 1 Ceiling2


















































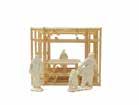

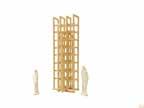


Food Truck Poster Tower
Step 1: Take o Stainless Steel Cable
Take o the stainless steel cable which use to stable the installations.



Step 2: Take O The Pin And Safty Clip
Cause the stage is made of the cube putting together, it should be easy assemble so design a node which can easily be take apart.



Step 3: Electric Crane




The woker who work for this will be treat by the concert tickets during the music festival. And when after the music festival these cube will be take apart by electric crane.
Step 7: Take O All The Cube And Start A New Circulation
When on next year's music festival, the three outdoor furniture will be seperate again and start a new circulation.
Step 4: Pallet Truck
The woker who work for this will also be treat by the concert tickets during the music festival. And when after the music festival these cube will be move to the right place by pallet truck.
Food Track
Stage Food Track Pavilion Poster Tower
Poster Tower
Step 5: Put Pin And Safty Clip On
After using the pallet truck and pallet truck put these cube on the right place, volunteers can use their hands to pu the pin and make the safty clips on.
Food Track Pavilion Pavilion
Step 6: Put On Stainless Steel Cable
Put on the stainless steel cable to make the three installation much stable.
/ CUBE MIGRATION / X 25 X 9 X 10 X 6



Poster Tower

Winter Spring Summer Music Festival Autumn Winter Spring Summer Music Festival ACTIVATE
Autumn
As for the design intervention, I want to design a multifunctional outdoor installation that can be assembled and separated by the community in di erent seasons, adapting to di erent occasions and activities. I choose cubes because they can be combined into various forms with adjustable. It will become some migratory cube moving around in this space, during the music festival in the summer time, it will become a stage to demonstrate the function and status of the concert church, which is also a proactive approach to express the information to the public. When out of the music festival period, the cubes will be food trucks, a poster tower, and reading pavilion. X 25
During the jazz festival, the cubes will be assembled on a stage by the festival organizer. The facade of the church serves as the background of the stage, and they have a similar composition. There is a connection between indoor and outdoor spaces. The stage can be regarded as the logo of the church during Jazz Festival.



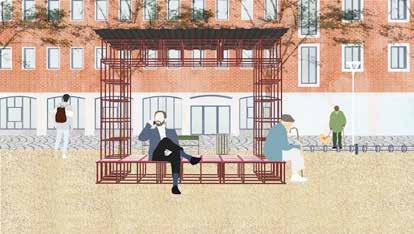
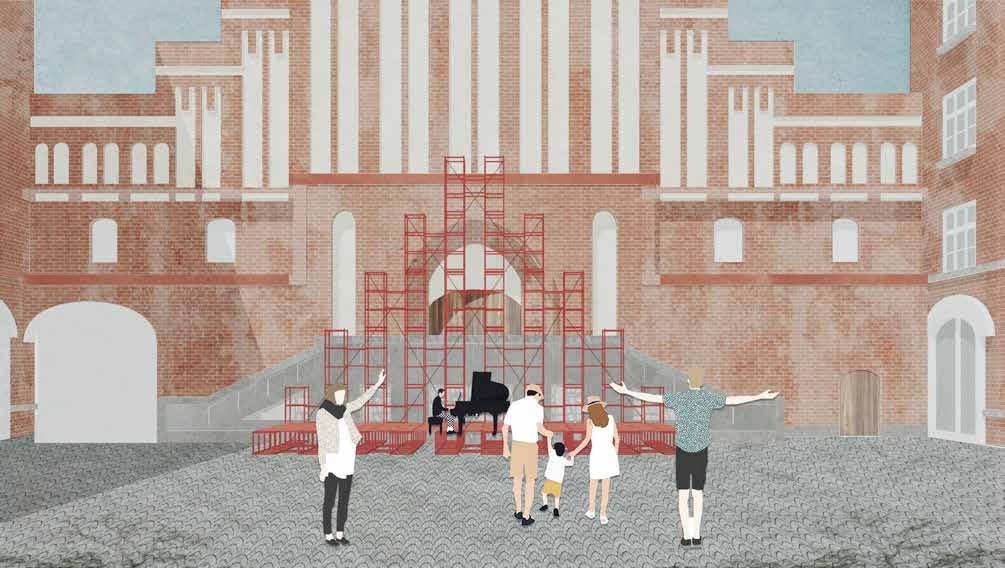
During normal days, the stage will be separated into three individual installations, food truck, poster tower, and pavilion, serving di erent functions. The food truck provides a place to grab a drink in winter; posters could hang on the tower and attract locals; the pavilion provides shelter during the rainy season.
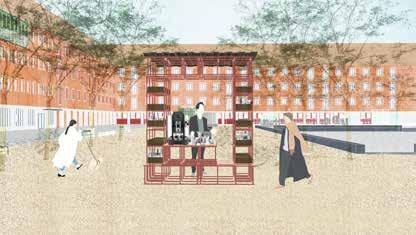
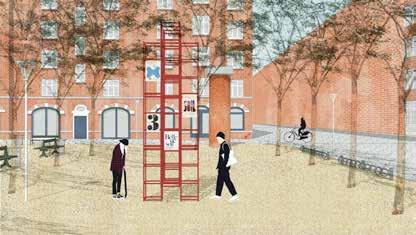
PERSPECTIVE VIEW DURING JAZZ FESTIVAL PERSPECTIVE VIEW DURING NORMAL DAYS
The rst part of the disassembled stage will be used for hanging concert church performance information and the announcement of community information.
The second part of that will be used as a food truck since here is a huge public plaza and meets a lot of people's need for drinks and snacks.
Migratory Cube Elevation 1:500 Pavilion Tower Food Truck Migratory uring Mu e tival Pavilion Tower Food Truck Migratory uring Mu e tival Migratory uring or al ay Migratory Cube Elevation 1:500 Pavilion Tower Food Truck Migratory uring Mu e tival Migratory uring or al ay
The last part will be a pavilion severing for people on rainy days.
THE DIALOGUE BETWEEN OLD AND NEW
Postgraduate 2st Year Project Thesis
Individual Project
2021.2-2021.6
Adviser: Nicholas Thomas Lee(nlee@kglakademi.dk)
Location: Xinyu, Whenzhou, China
Type: Landscape and Buildings Renovation
Introduction:
The urban village is a very important issue in China’s urban development. The project, The Dialogue Between Old And New, Rethinking city development in Wenzhou, a city in China, deals with establishing a better relationship between the old and new in urbanization. The project aims to make the old urban village more attractive, improve the function of the community, using more sustainable ways to transform urban villages in China.
This project is located in Wenzhou, China, covering an area of 5,000 square meters. It involves the transformation of extra floors, which have been informally added to existing apartment buildings by residents into a continuous roof garden system, and introducing roof planting garden and community activities spaces to connect the whole community. This modest way of urban renewal is also a criticism of the government's current strategy, which involves the demolition of urban villages.
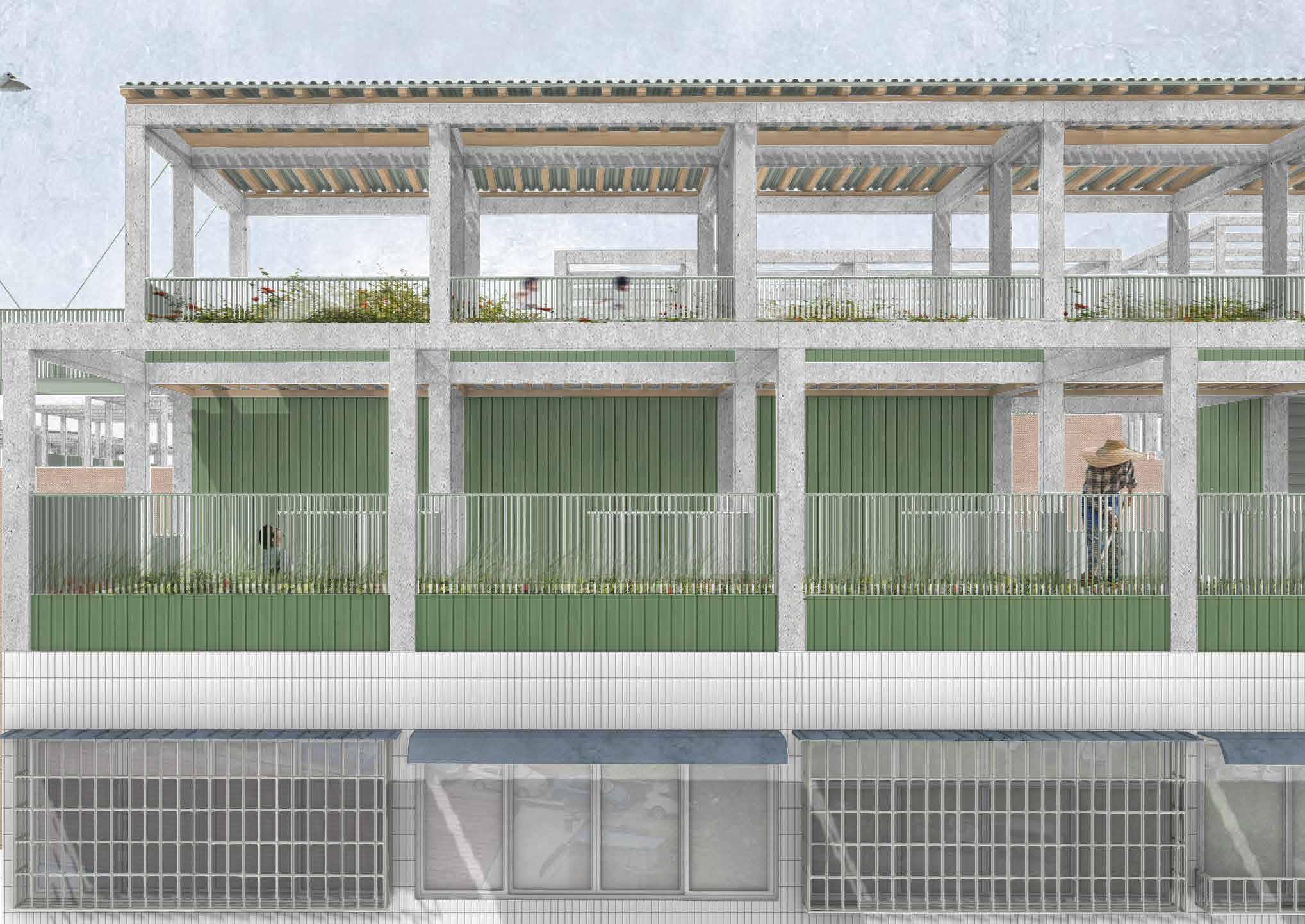 / Rethinking city development in Wenzhou, a city in China /
/ Rethinking city development in Wenzhou, a city in China /
DESIGN LOGIC LEARNT FROM TRADITIONAL VERNACULAR STUDY
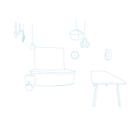
STEP.1
This picture shows that since 2010, people have gradually added construction based on four floors. At the same time, the facade of the building has become richer. Metal cages have been added to the facade, and the informal additions now have balconies.
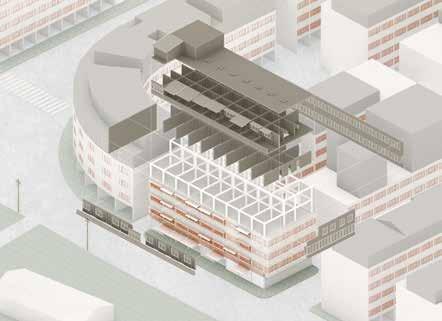
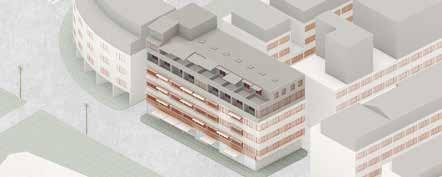
STEP.2
This picture shows the design strategy for the building, removing walls and ceilings of addition floors, removing accessories such as doors and windows, and leaving only the structure of the columns and beams of the added oors.
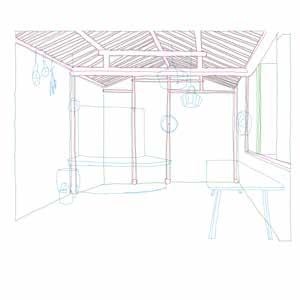
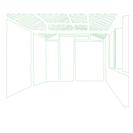
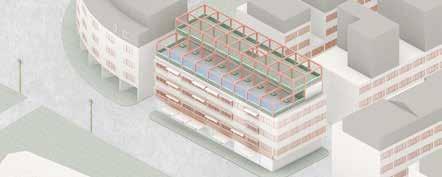
WenLiang Yan,"Kitchen" 1920
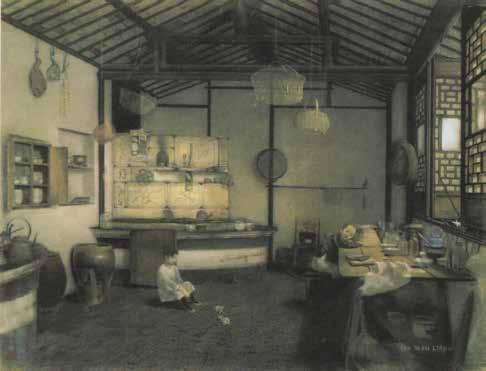
Life
STEP.3
After the removal of the excess structure, the remaining column and beam structure becomes the rst layer of the design strategy. Like beams and columns in traditional vernacular buildings, they serve as the skeleton of the entire space. The next step is to design walls and ceilings based on this structure.
STEP.4
The next step is to ll the structure with walls and ceilings (the green part) because the structure is two floors, the first floor as the main planting space and part of the indoor space for residential activities in the building, or storage of agricultural utensils. Two oors are connected by stairs, and the second oor will hold some planting boxes. The blue part is the third layer, where traces of people's lives, such as planted areas, will change over time in the future.
STEP.5
Three main spatial elements can be extracted from the painting "Kitchen". The first layer is the structure of beams and columns, the second layer is the wall and the ceiling, and the last layer is the traces of people's daily use of the space. want to learn the 3 layers of spaces from the painting, and use them in my design. In my design, the first layer is the structure of the building and the second layer is lled in panels, the third oor may change with people's daily use.
In this project, the retaining beam-column structure of the added oors is a xed frame. What I need to design is to ll in the structure and how create di erent spaces.
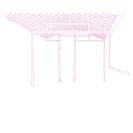
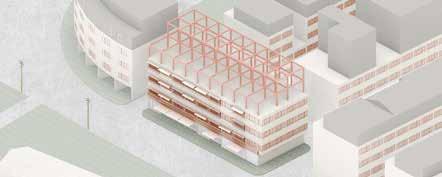
The last picture shows the state of the roof garden in 2030, gradually covered with plants, where people work and take activities here, and the community becomes more vibrant because of the roof garden.
 Structures Wall&Roof Traces Of Daily
Structures Wall&Roof Traces Of Daily
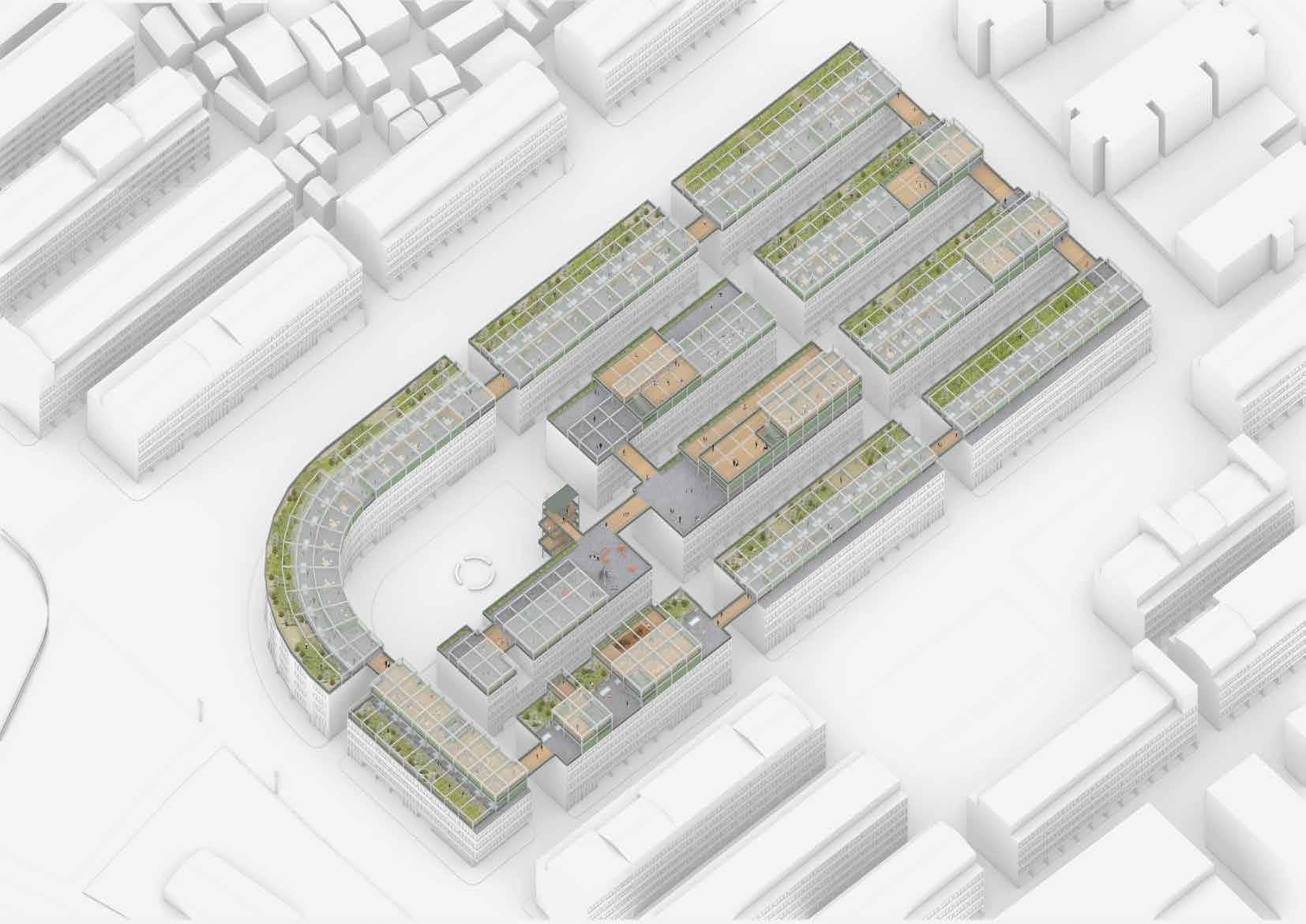 Bird view after the intervention 1:300
BIRD VIEW AFTER INTERVENTION 1:30
12 buildings were connected by bridges after the intervention, the central plaza will activate the whole part. the whole garden including two parts, one is a central public space with a children's playground, workshop, public meeting rooms. The outer circle will be a continuous roof planting garden.
Bird view after the intervention 1:300
BIRD VIEW AFTER INTERVENTION 1:30
12 buildings were connected by bridges after the intervention, the central plaza will activate the whole part. the whole garden including two parts, one is a central public space with a children's playground, workshop, public meeting rooms. The outer circle will be a continuous roof planting garden.
PERSPECTIVE WITH DETAIL DESIGN
3 MOMENTS ON THE ROOF PLANTING GARDEN
The three scenes visually show how the roof garden is used by residents in residents daily life.
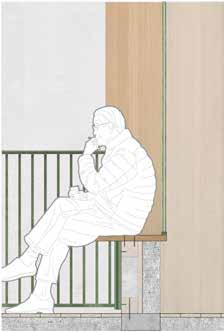
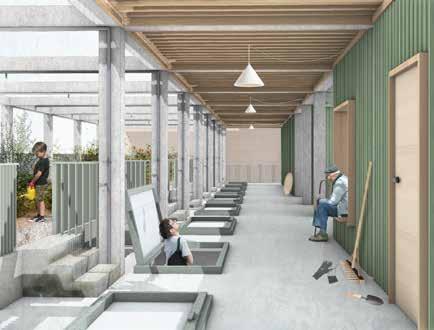
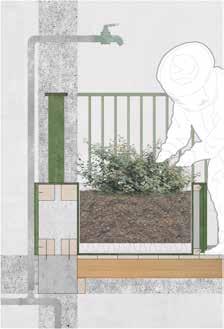
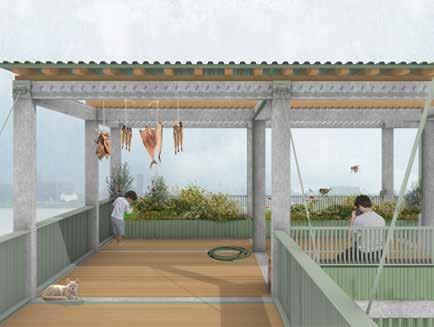
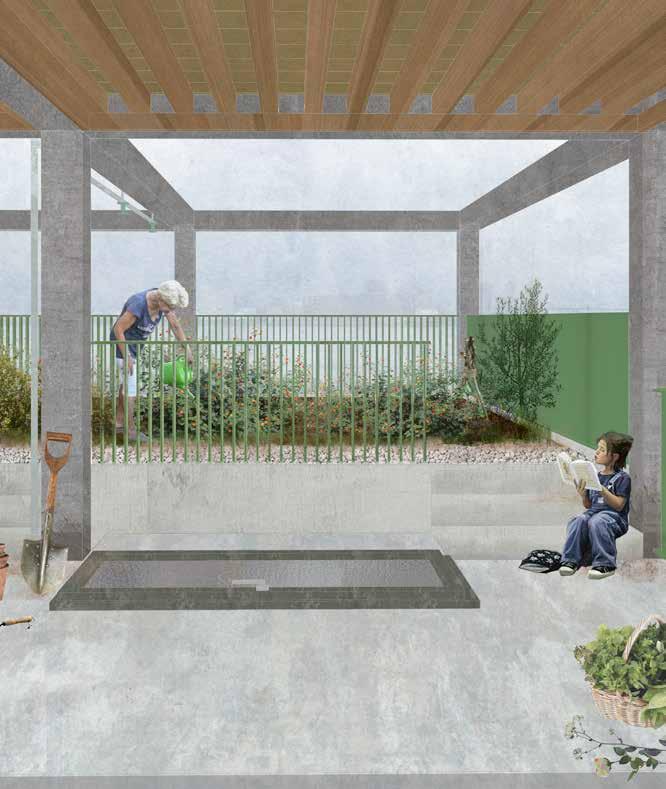 The main planting area on the roof is raised 45cm to allow the roots of the plants to grow better. The sky window is the entrance to the garden from the interior of the building. The irrigation system is connected to the pipes downstairs to provide water to the plants during non-rainy seasons.
This picture shows the second oor of the roof garden, where one side is the planting box, and the other side is set with seating for people to rest. Rainwater collected by the eaves will be stored. You can see people using roof beams to dry sh.
This space also shows 3 layers of design logic, second layer is the wall which could be diversity used as a window and sitting area for taking a rest and communication area for the residents.
Details of planting box 1:10
Details of sitting area 1:10
The main planting area on the roof is raised 45cm to allow the roots of the plants to grow better. The sky window is the entrance to the garden from the interior of the building. The irrigation system is connected to the pipes downstairs to provide water to the plants during non-rainy seasons.
This picture shows the second oor of the roof garden, where one side is the planting box, and the other side is set with seating for people to rest. Rainwater collected by the eaves will be stored. You can see people using roof beams to dry sh.
This space also shows 3 layers of design logic, second layer is the wall which could be diversity used as a window and sitting area for taking a rest and communication area for the residents.
Details of planting box 1:10
Details of sitting area 1:10
Planting box: Because of the shelter of the roof, shadetolerant plants are mainly planted here.
'ROOF GARDEN' INTERACTIVE SYSTEM
A community farming app enhances residents' interaction with the roof garden. Residents can irrigate through the app, rent agricultural tools, and sell daily harvested agricultural products.
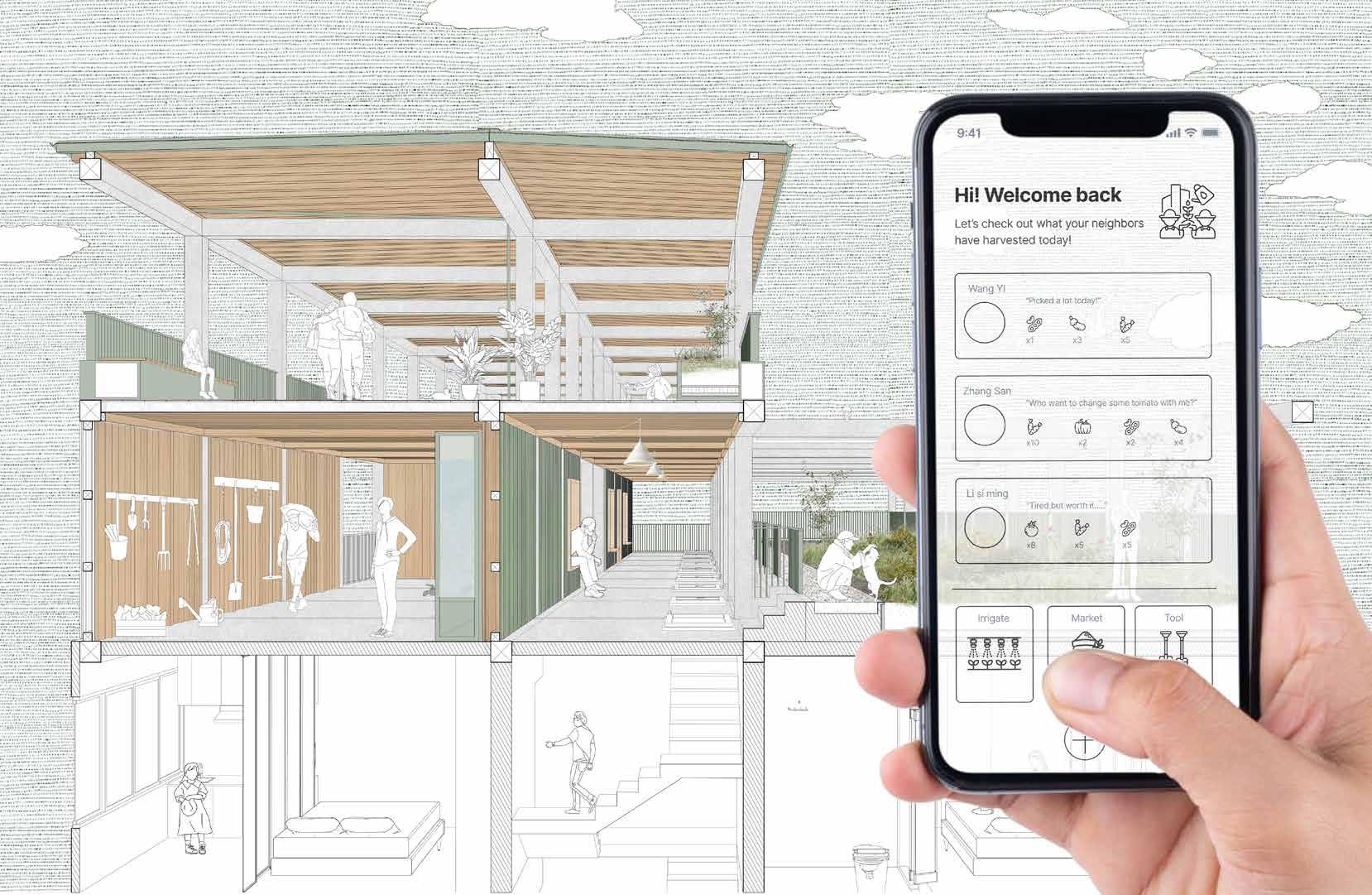 Rainwater collection pipes: used to collect rainwater during the rainy season and store it in the water tank downstairs.
Water Tank: Rainwater is stored here and watered through the irrigation system in times of drought.
Rainwater collection pipes: used to collect rainwater during the rainy season and store it in the water tank downstairs.
Water Tank: Rainwater is stored here and watered through the irrigation system in times of drought.
THESIS REPORT OVERVIEW
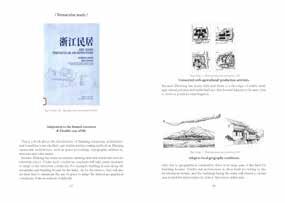
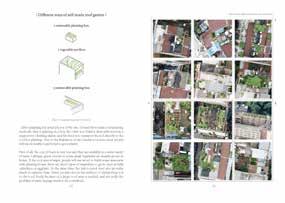
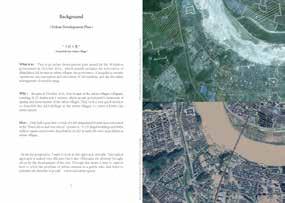
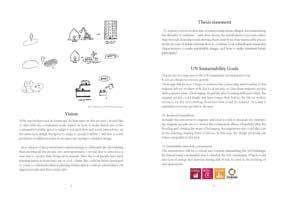
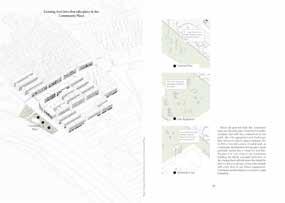
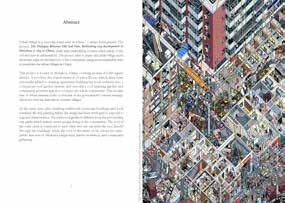
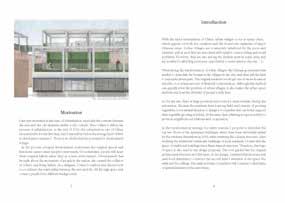
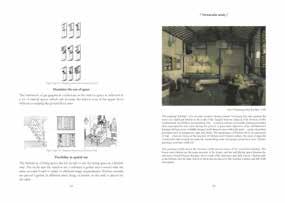
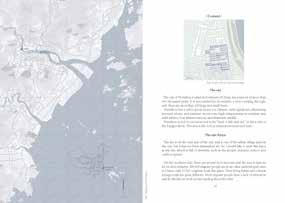
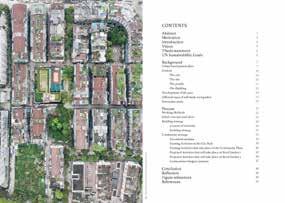
The thesis report includes preliminary analysis, research, background elaboration, and the process of design evolution.
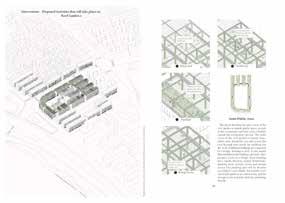
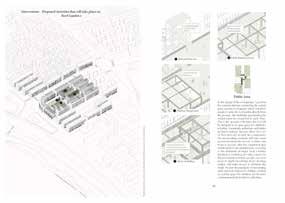
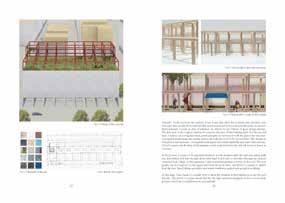
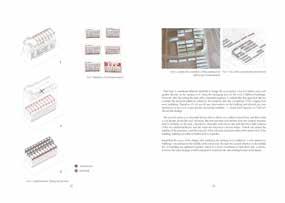
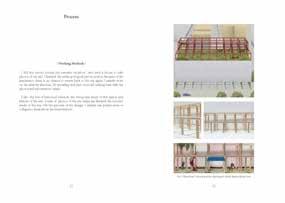
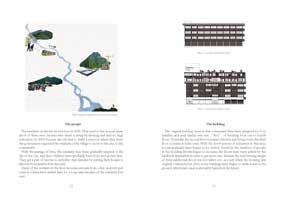
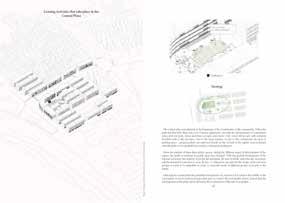
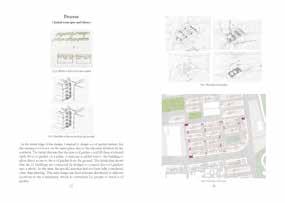
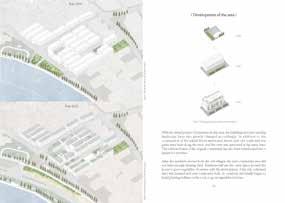
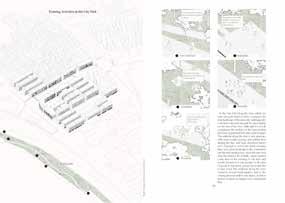
SKIRTING BOARD ON BUNKER
Postgraduate 1st Year Project
Re-designing: spatial elements of extraordinary
Individual Project 2020.2-2020.6
Adviser: Natalie Koerner(nako@kadk.dk)
Location: Teaterøen, Copenhagen, Denmark
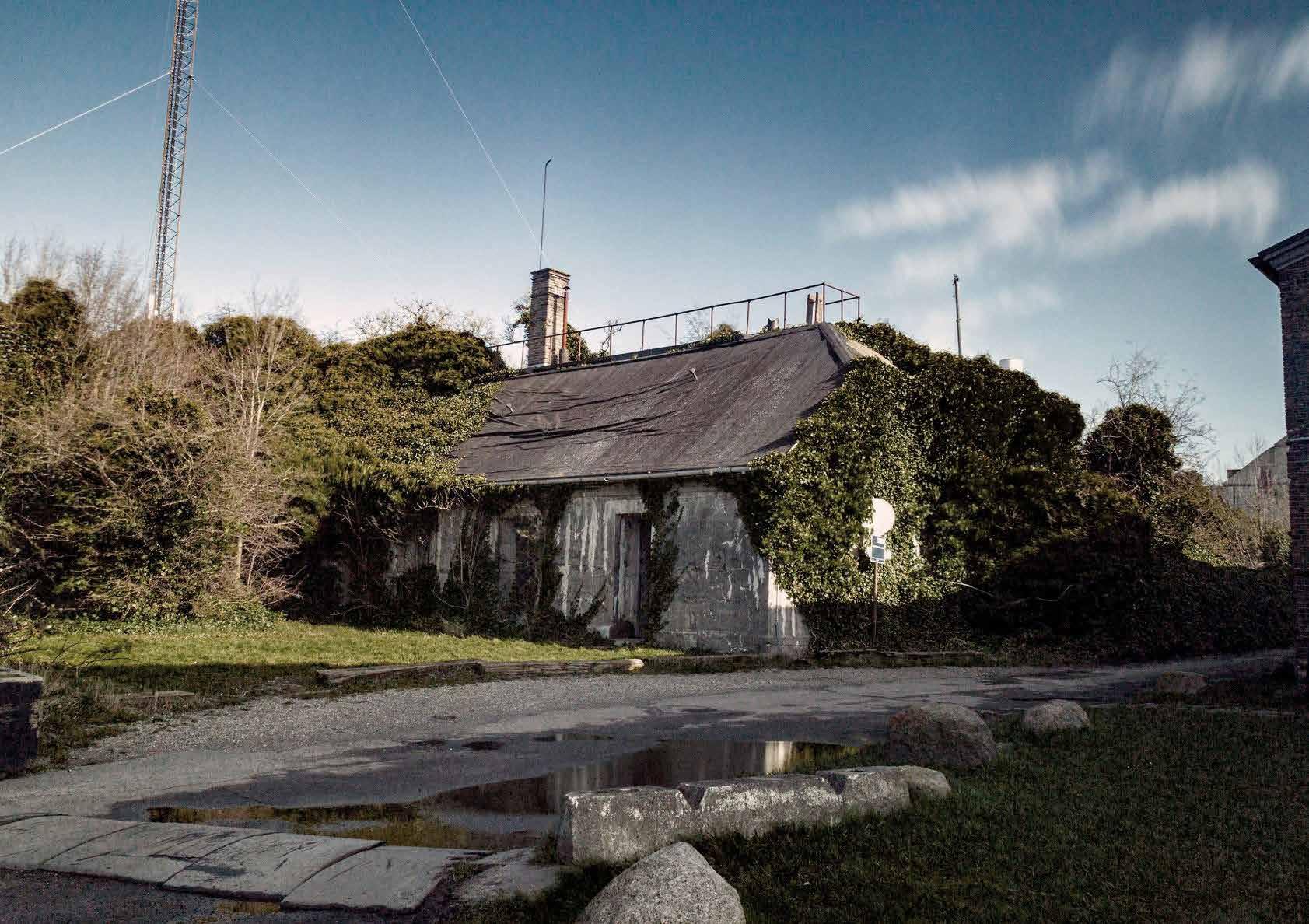
Type: Interior Renovation
Introduction:
/ Focus On The Spatial Element- Skirting Board To Create Functional Indoor Space /
Over the centuries, the city of Copenhagen implemented several types of defense facilities. The bunker complex originally consisted of an additional eastern flank of 120 meters, which was demolished in 1980 with the construction of the water purifying plant, lynetten. Today several of the buildings serve more as scenography than buildings the bunker included. To the situation and construction of the bunker, the walls are too thick to go through the electric wire or tube. I would like to preserve the integrity of the wall and introduce the skirting board systems to hide these architectural infrastructure systems to help reorganization in the bunker building. At the same time, I want to explore the multifunction of the skirting board integrated with indoor furniture and reorganize the space in the bunker to meet modern use.
SKIRTING BOARD ANALYSIS


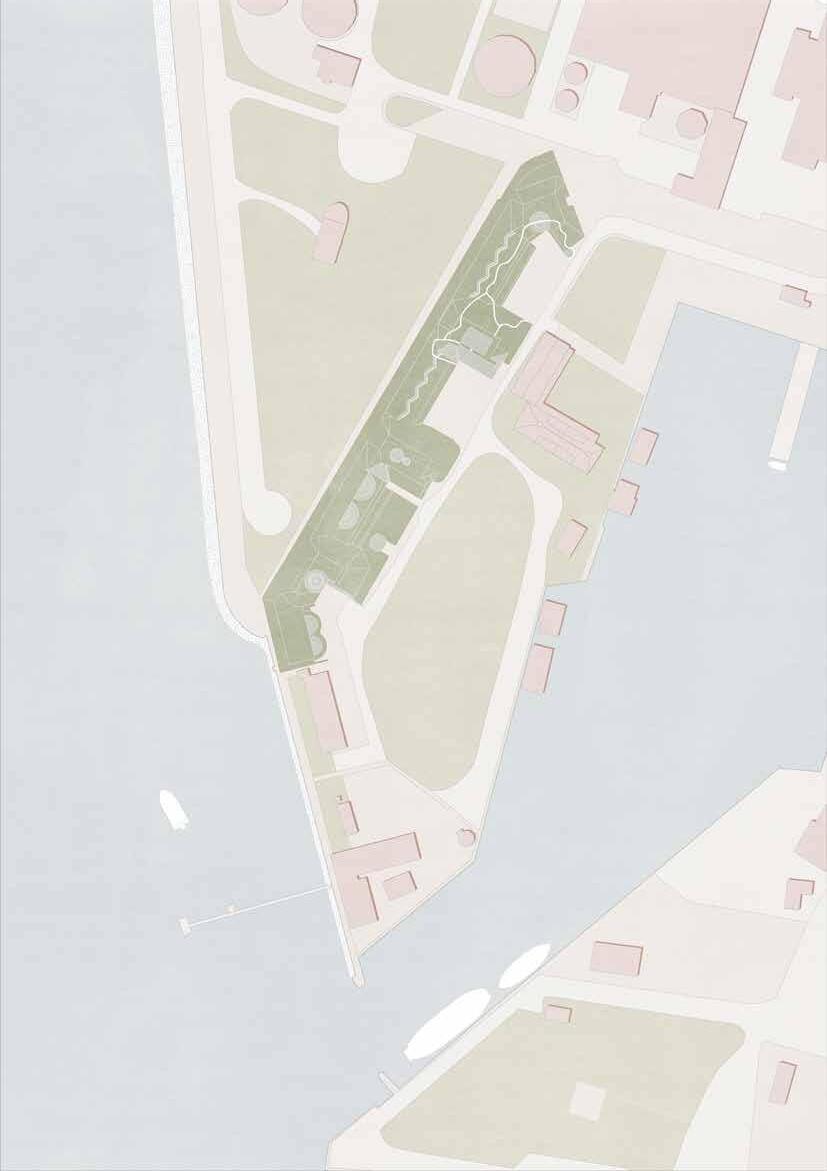
I analyzed the skirting board in the bunker, including the material, hight, and texture. The exploding drawing shows clearly the interior space and its relation with the skirting board.
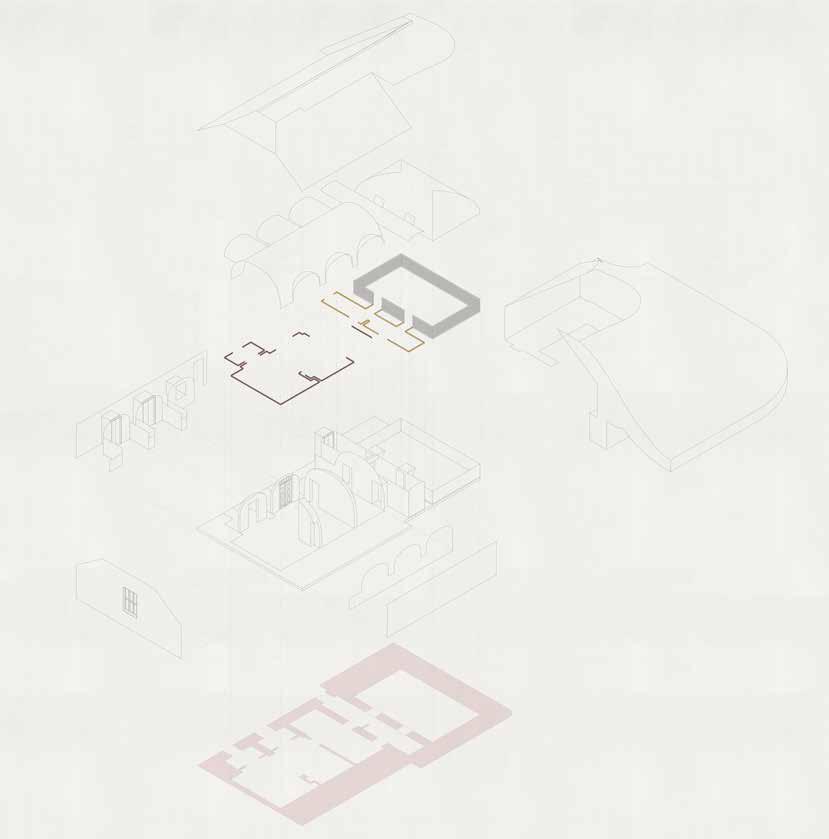
SITE
/ ARCHITECTURE INFRASTRUCTURE INGREDIENTS /


/ ARCHITECTURE INFRASTRUCTURE OGANIZATIONS / EXPOSURE / COVER
PLAN DRAWING WITH FUNCTIONAL DIVISION
This drawing shows functional division and the plan as an art gallery. Because of the lack of sunlight and limitation of space, I transfer it to an art gallery with storage, o ce, toilet, and reception.
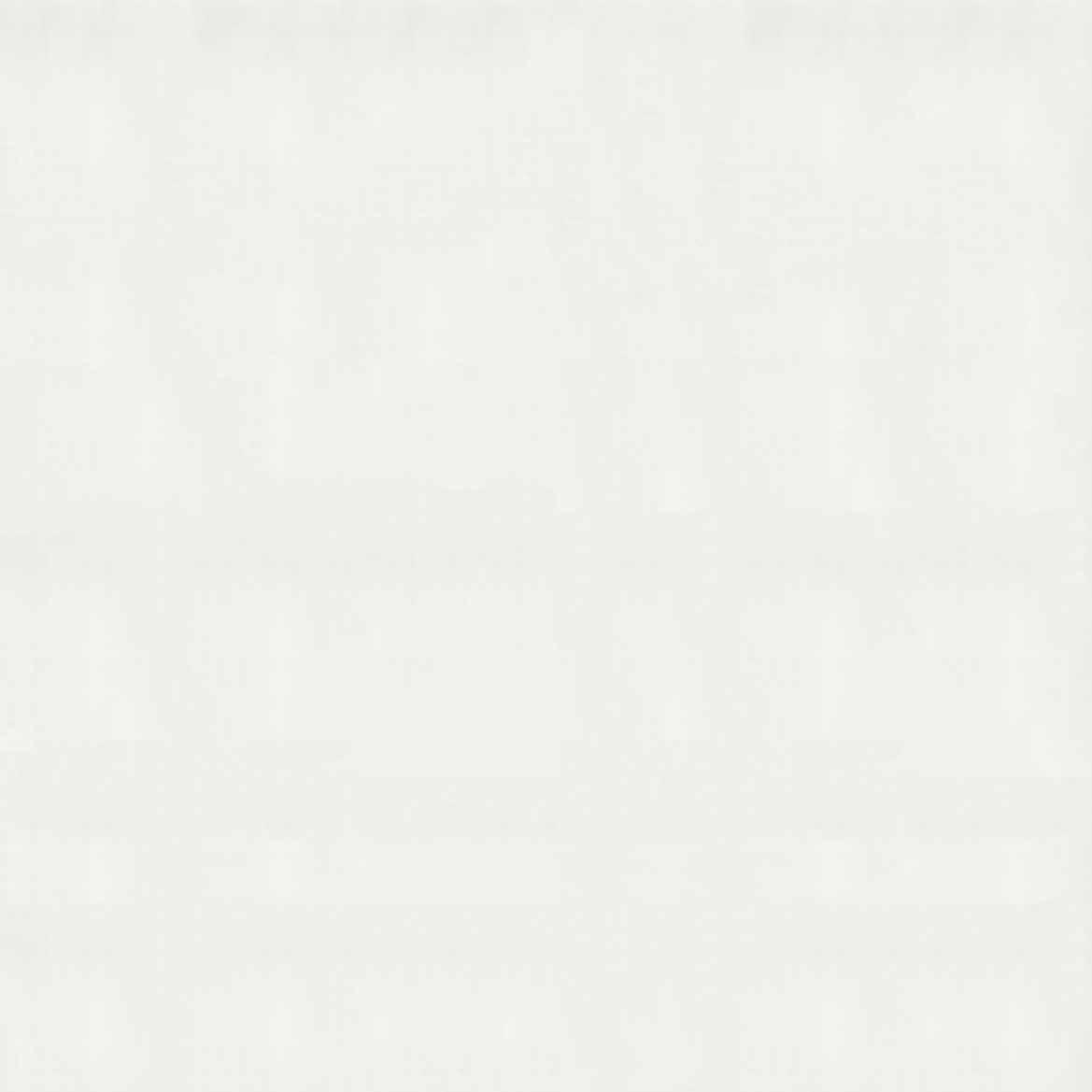
ELECTRICITY
TEMPERATURE FLOOR SKIRTING BOARD (WALL) EXPOSURE
LIGHTING SYSTEM ELECTRICITY BOX WALL SOCKET COLUMN RADIATORS SWITCH 1:50 PLAN DRAWING ENTRANCE TOILET RECEPTION EXHIBITION EXHIBITION EXHIBITION OFFICE STORAGE 1 1 2 2 3 3
COVER
SECTION PERSPECTIVE AND DETAILS
SECTION PERSPECTIVE AFTER RENEWAL
select two main sections, which show di erent functional partitions and construction details of di erent height skirting boards.
Spatial element-detail and material
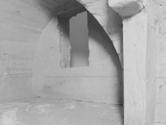
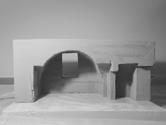
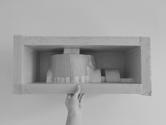
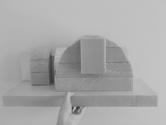
process model to show indoor spcaes
DETAILS OF SKIRTING BOARD
The isometric drawing shows di erent layers of the skirting board and the radiator which hidden behind the skirting board.
Spatial element-detail and material Solid Hardwood Steel quick clips Foam Pad Led Bulb Wood Panel Light Trough Wood Structure Poly Vapor Barriers Grout Ceramic Tiles Latex Portland Cement Mortar 1:50 1:5 1:5 1:10 Spatial element-detail and material Solid Hardwood Steel quick clips Foam Pad Poly Vapor Barriers 1:50 1:5 1:10 DETAILS
1:10 CAP COLD WATER PIPE WOOD STRUCTURE HALF ROUND PANEL RADIATOR HOT WATER PIPE 1:50 HANDEL WOOD PANNEL 750.0 170.0 170.0 10.0 12.0 12.0
RADISSON HOTEL INTERIOR DESIGN
Working Project
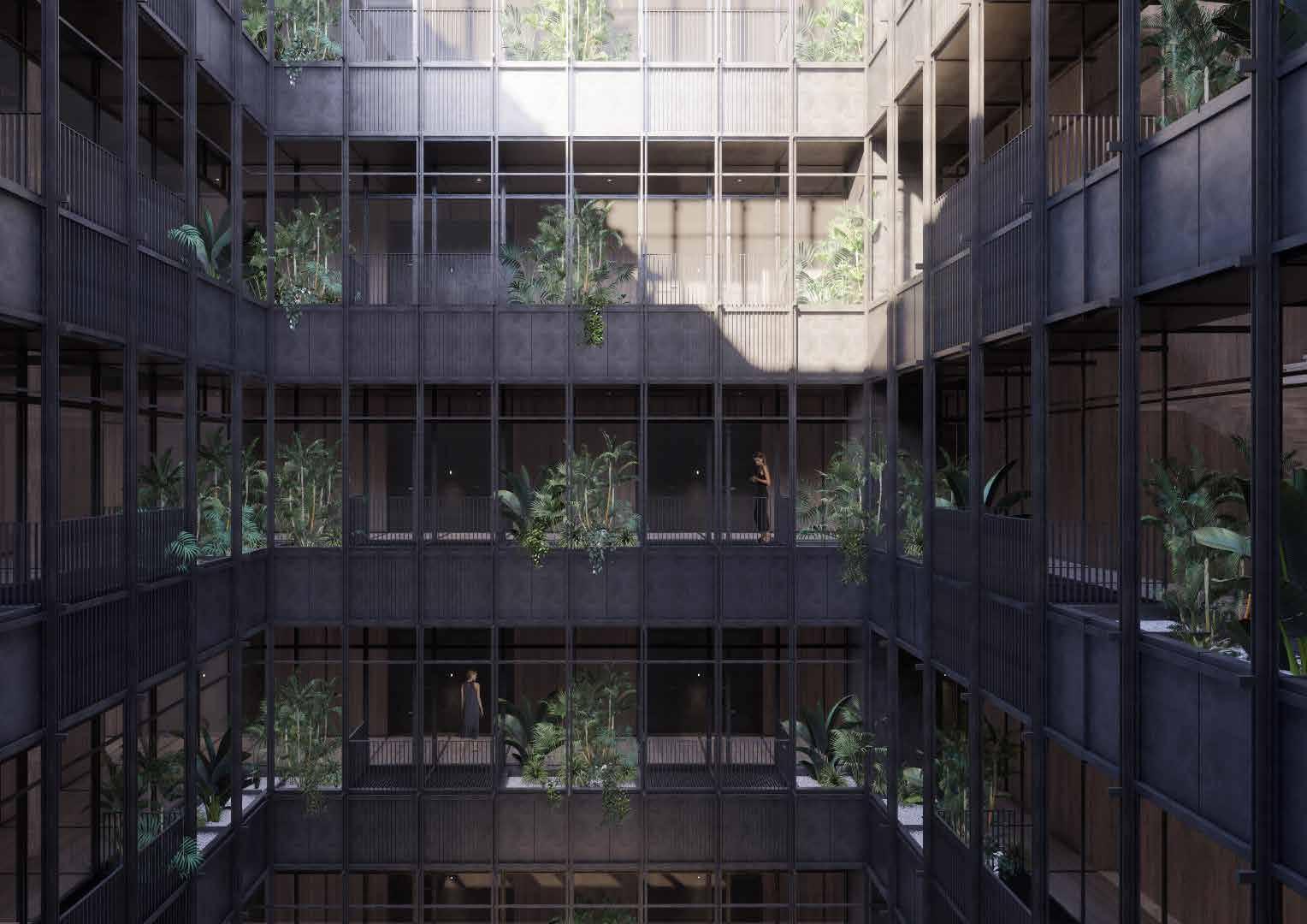
2021.10-2022.9
Location: Tbilisi, Georgia
Type: Buildings Renovation and Interior Design
Introduction:
/ The Telegraph: A messenger to the world /
Built in the 1970s, the Telegraph building is one of the city’s most recognisable Soviet-era buildings. The building is located on Rustaveli Avenue, complementing Silk Road Group’s other properties on Republic Square. Silk Road Group considers the proximity to its existing Radisson Blu Iveria is crucial to this project allowing the redevelopment of the square to become a leading tourist attraction. The redevelopment will be built to LEED Gold standards for environmental impact, making it the rst building in the Caucasus to do so.
The ground floor and first floor are used as public areas to serve tourists in the city, and the third to sixth oors are used as guest rooms of Radisson Hotel, with a total of 220 rooms. I am mainly responsible for the interior design of the public area. Here mainly choose northern thai restaurant, barber shop and grill as the expansion.
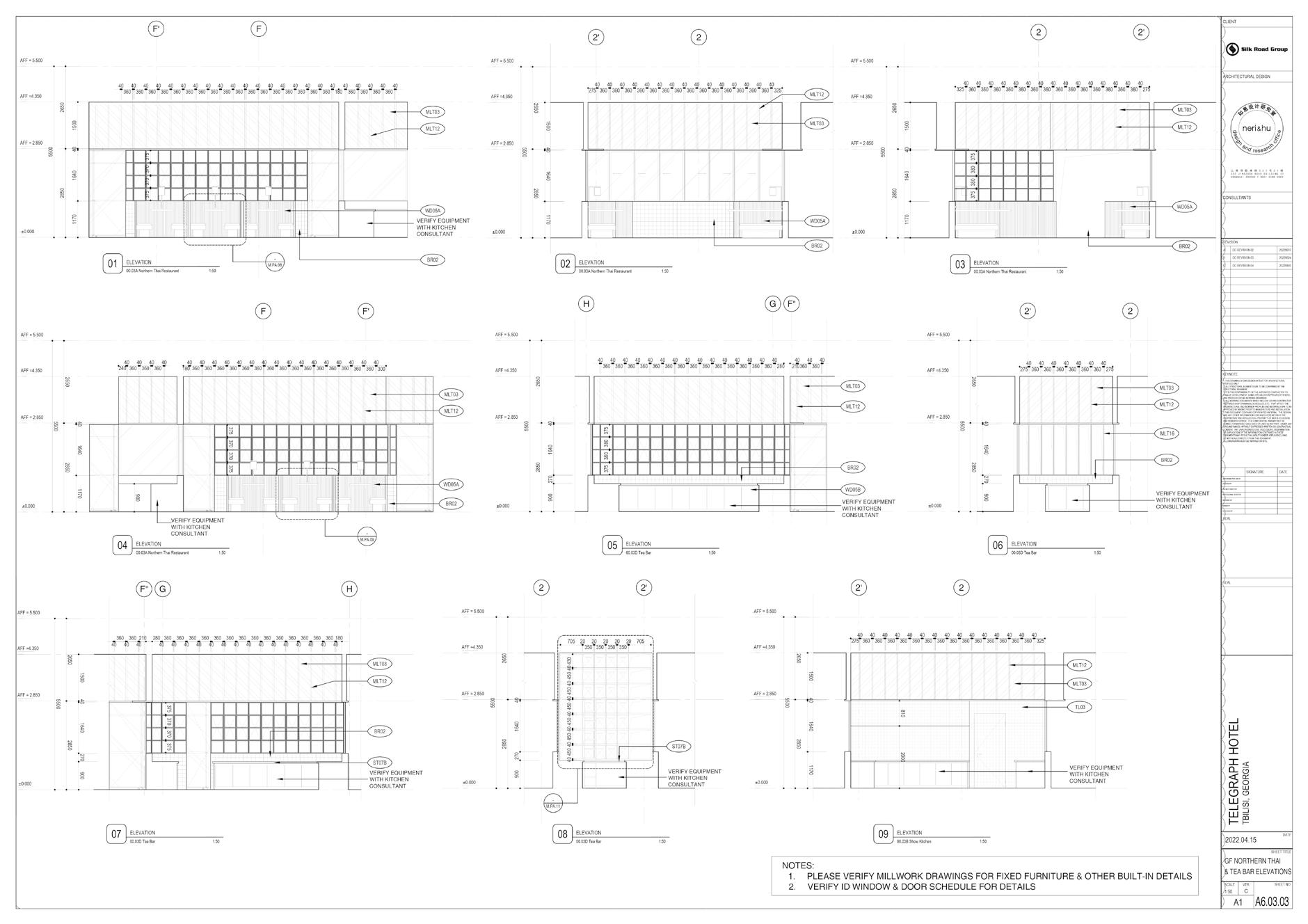
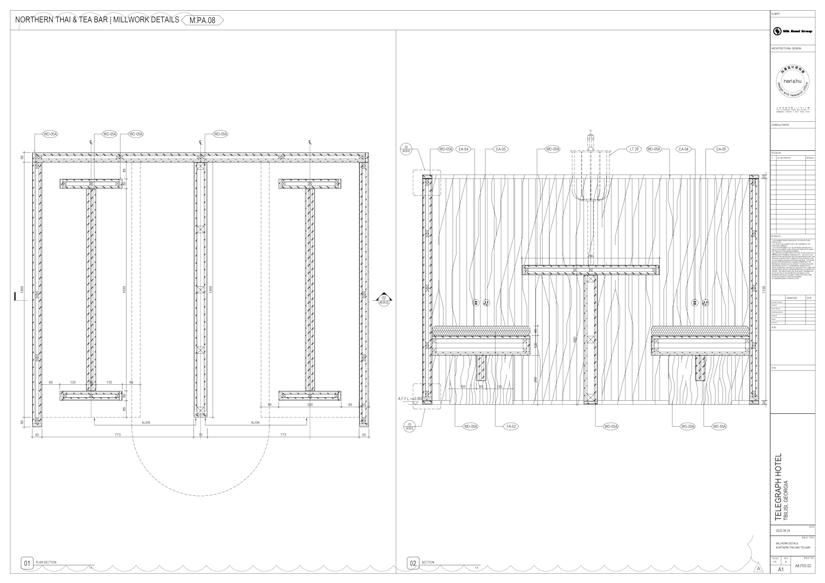
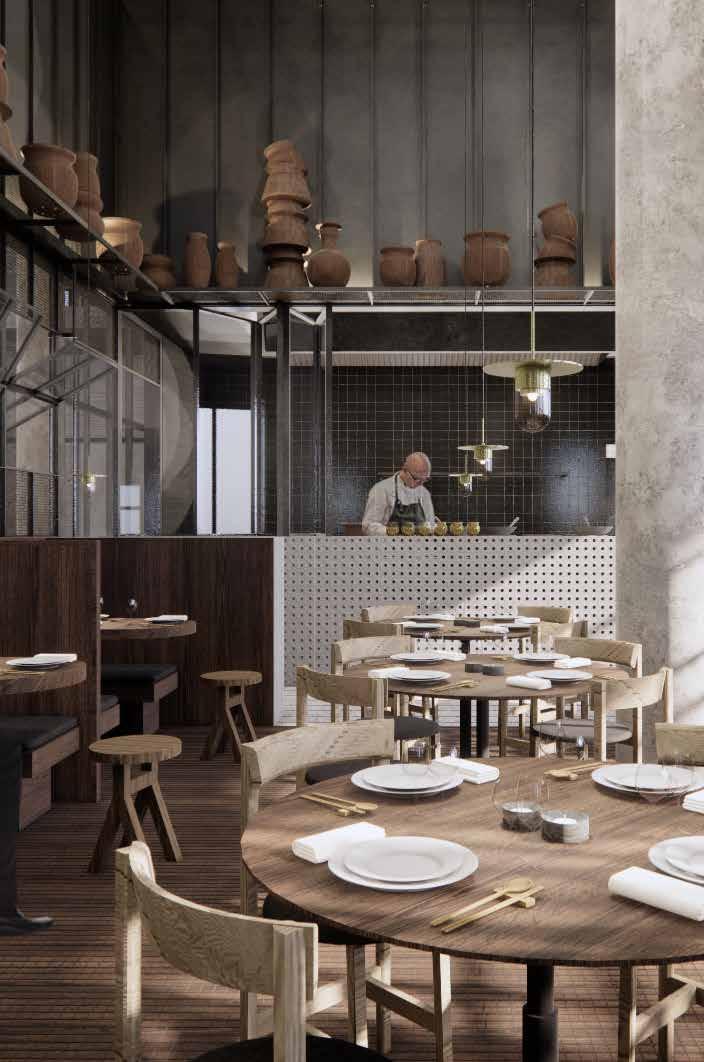

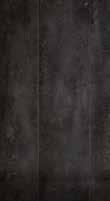





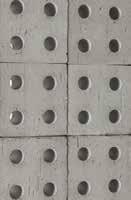
/ THAI RESTAURANT / TELEGRAPH HOTEL TBILISI DESIGN PROPOSAL NORTHERN THAI & TEA BAR Materiality
In the thai restaurant, raw steel, wood and mutina concrete brick are used to create a northern thai atmosphere.
In the barber shop, wood, textile wood, mesh metal, and mosaic tile are used to create a modern and retro style. The counter and shelve are millwork accented with copper details. The height of the counter conforms to the height of the human body, and reservation location for POS.








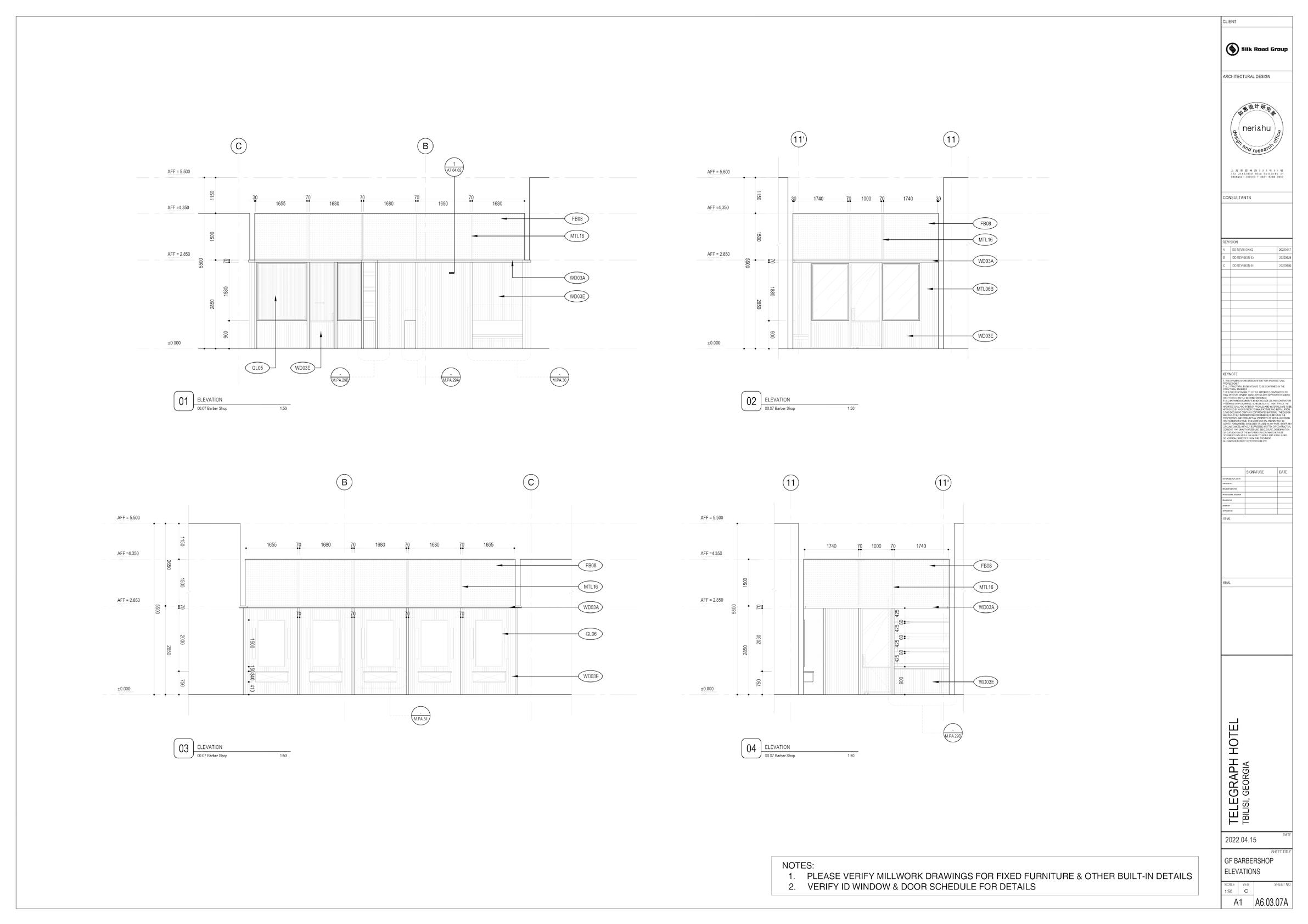
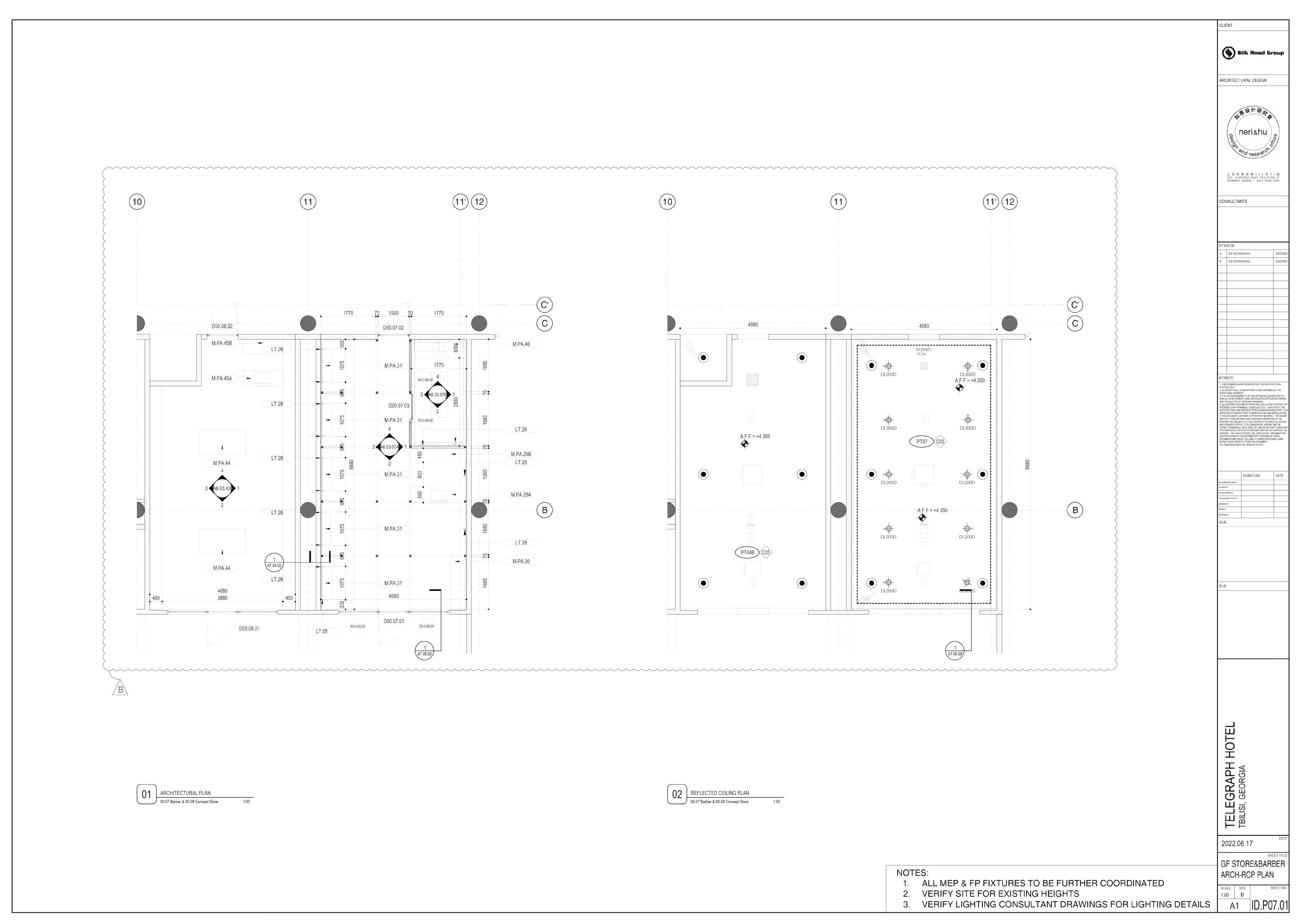



TELEGRAPH HOTEL TBILISI DESIGN PROPOSAL BARBERSHOP
ELEVATION DETAIL DRAWINGS ELEVATION DETAIL DRAWINGS
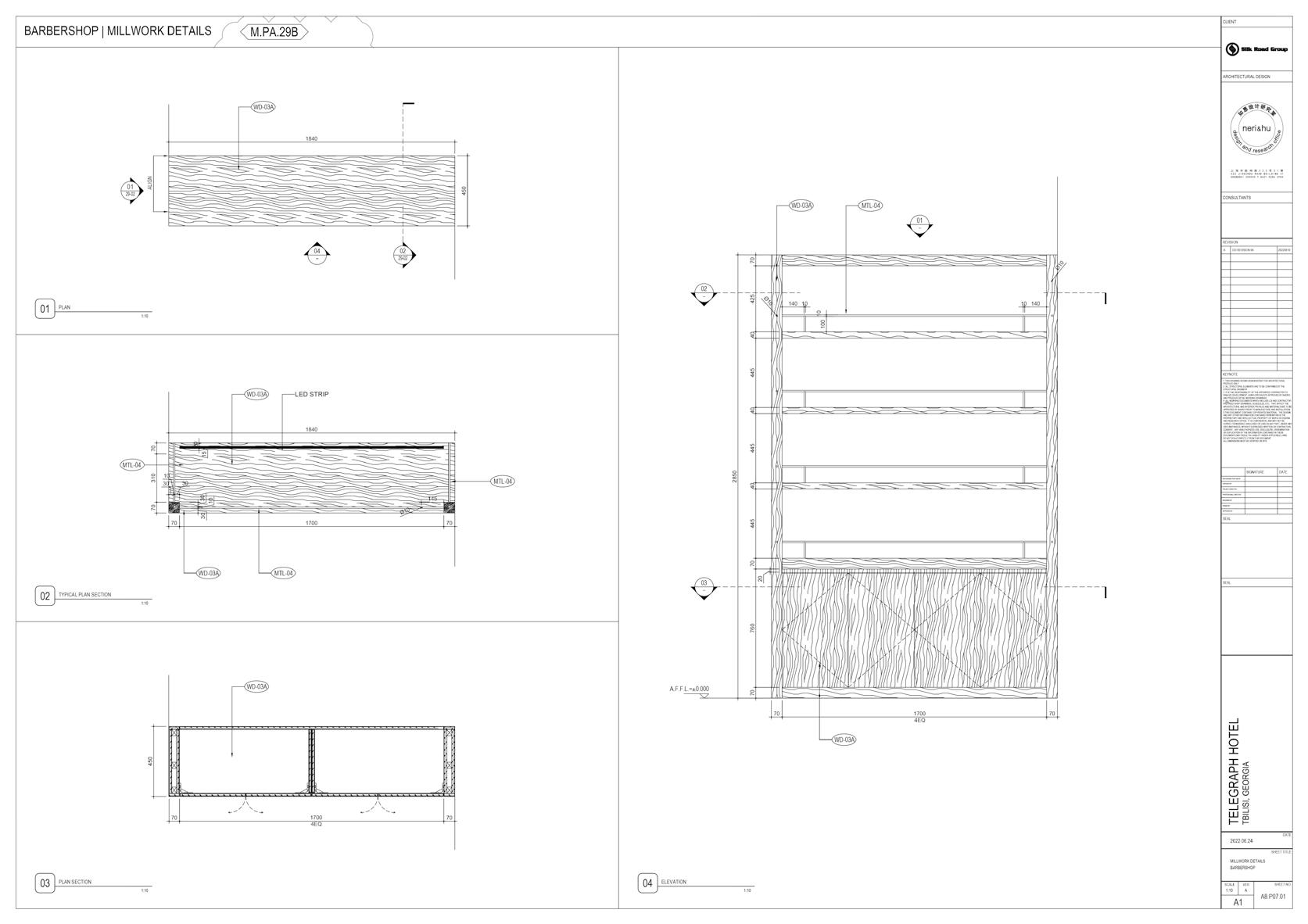



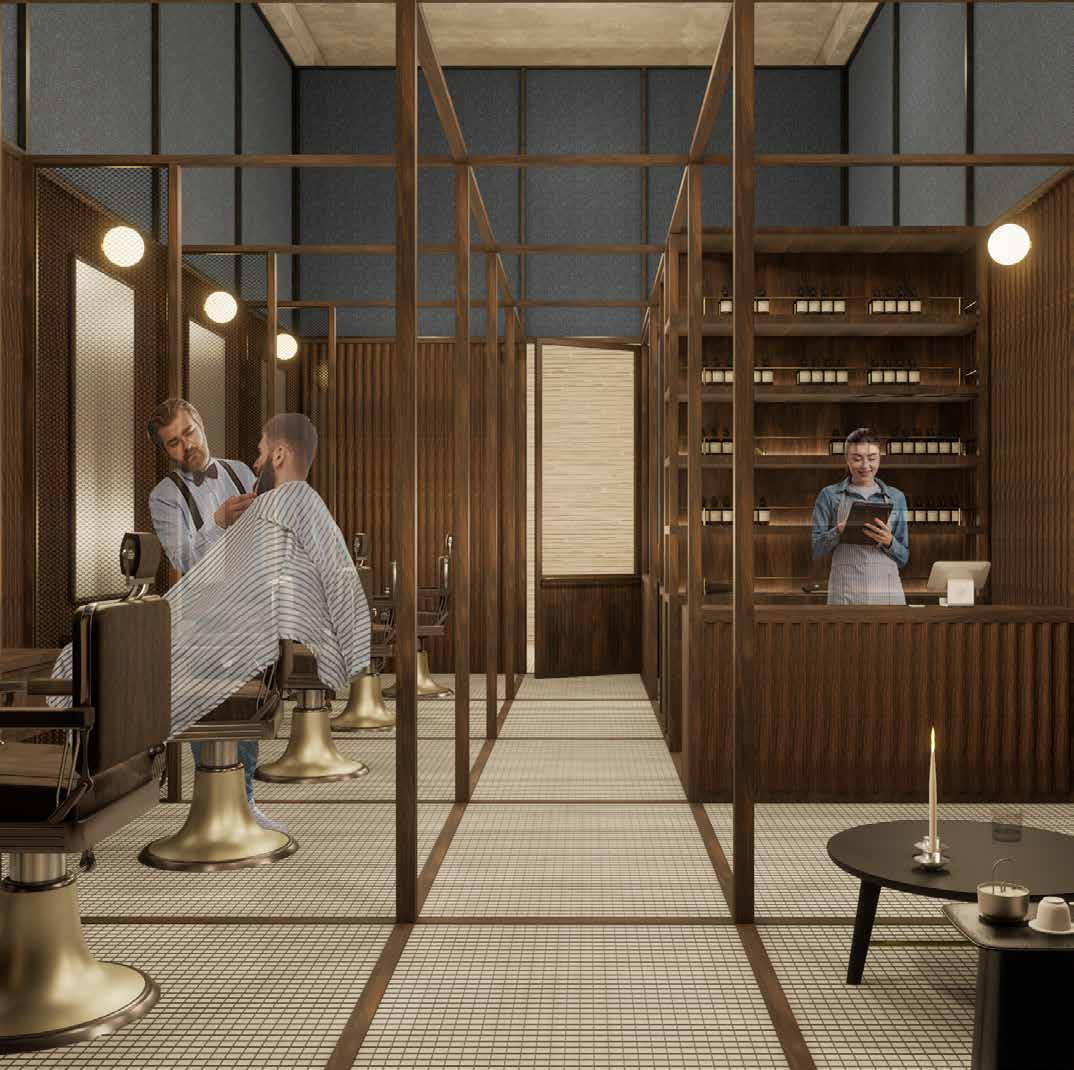
/ BARBER SHOP / MILLWORK DETAIL DRAWING
grill

create an atmosphere
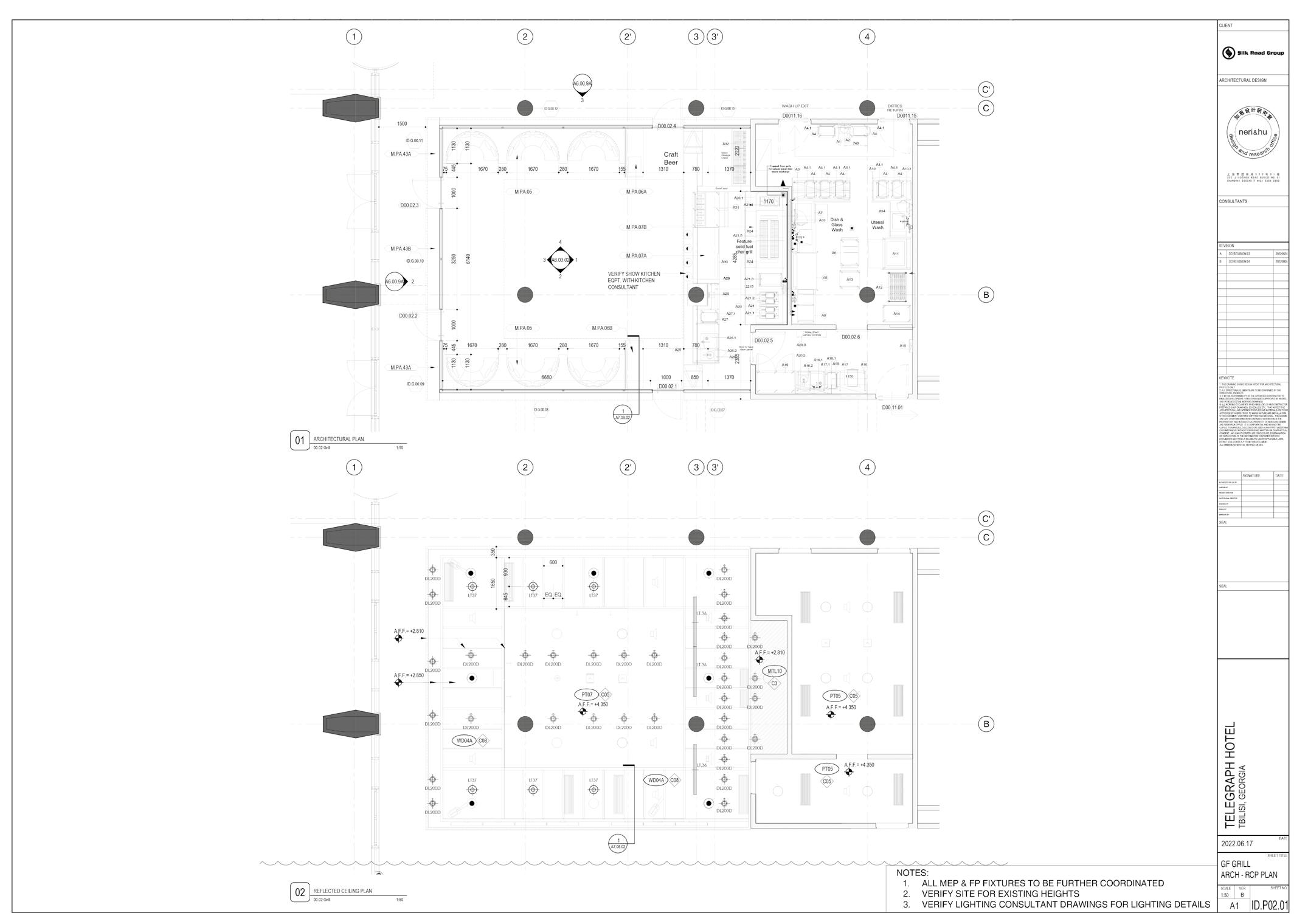
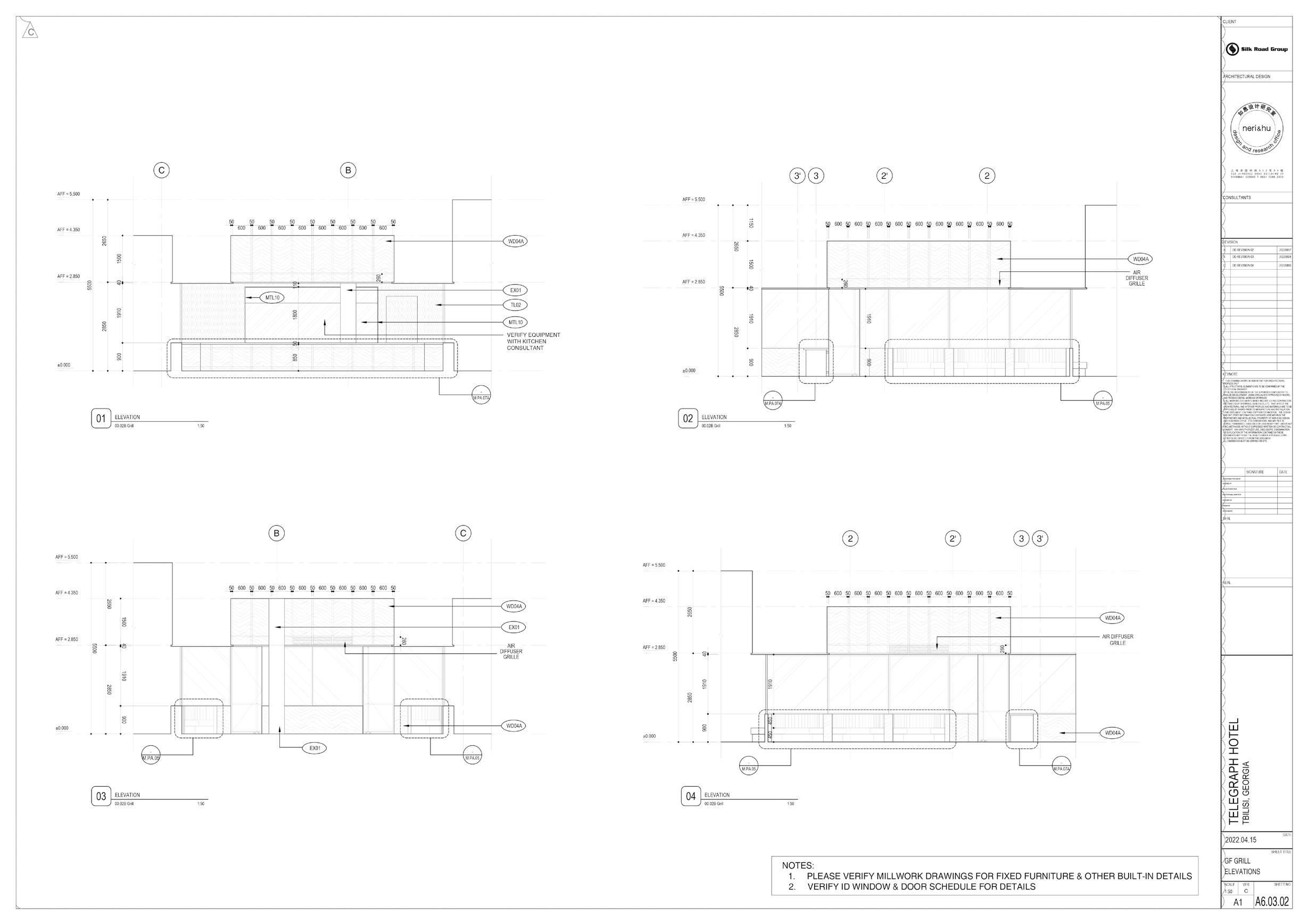



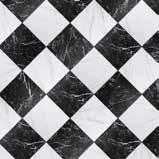
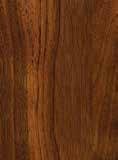 Wood, copper, tile, stainless steel, and green leather are used in the
to
of American barbecue. Customers can watch the chef's operation in the open kitchen, and there are barbecue grill and craft beer behind it.
Wood, copper, tile, stainless steel, and green leather are used in the
to
of American barbecue. Customers can watch the chef's operation in the open kitchen, and there are barbecue grill and craft beer behind it.
ENLARGE PLAN DRAWING ELEVATION DETAIL DRAWINGS
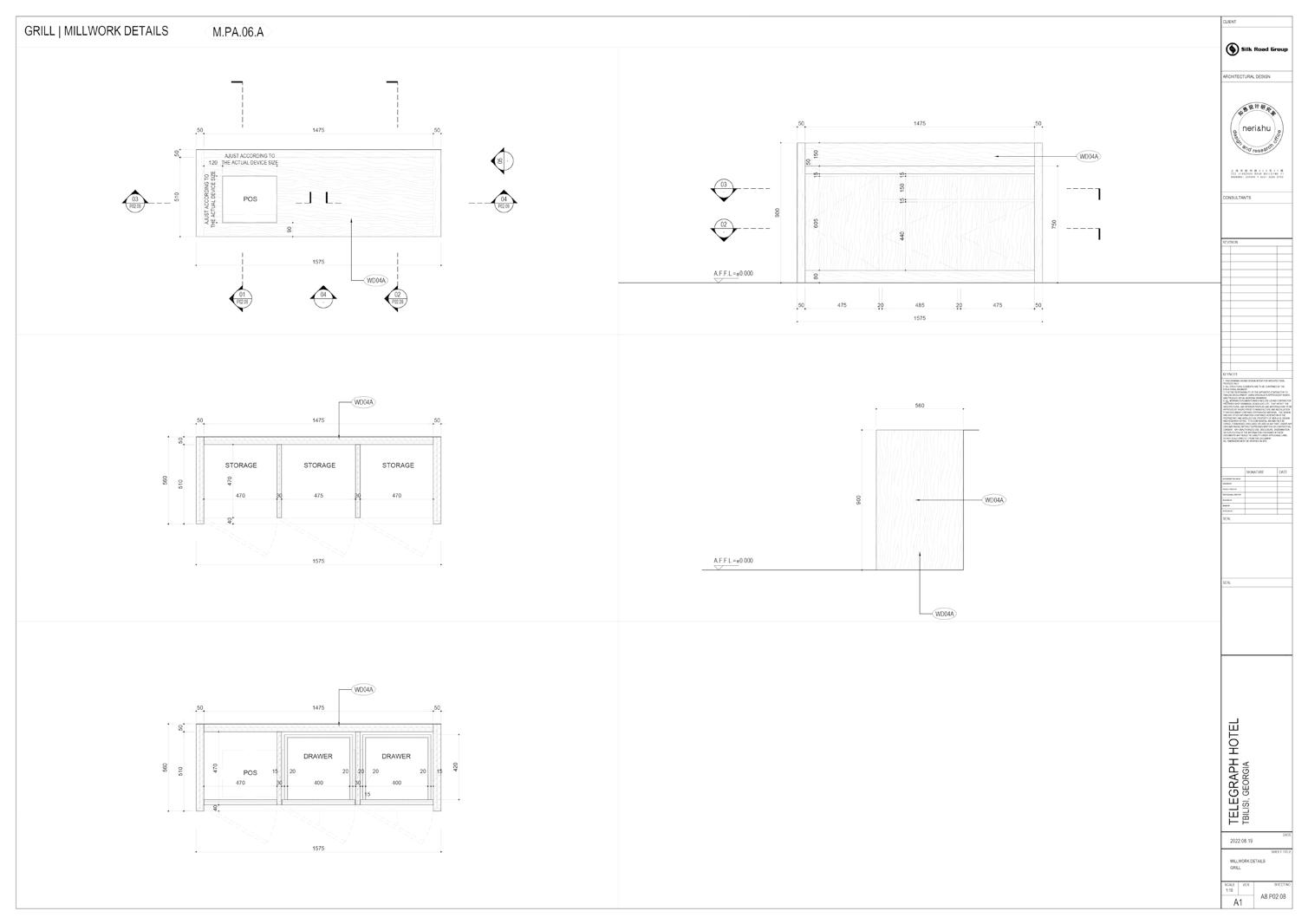

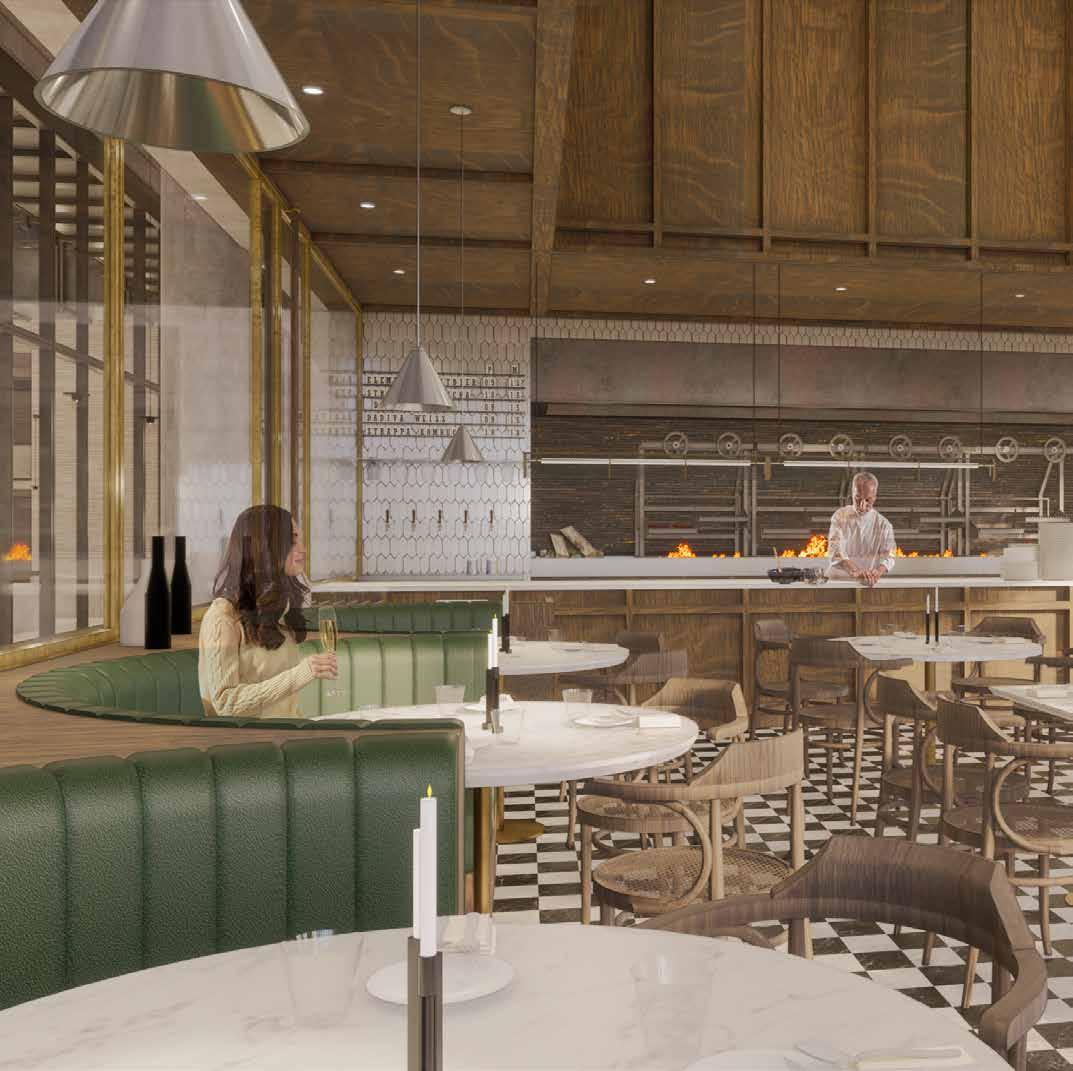



/ GRILL RESTAURANT /
DETAIL DRAWING
MILLWORK

























 Mapping Concept Mapping Concept idea sketches
Mapping Concept Mapping Concept idea sketches

 / Design /
/ Design /
 FROM 'MY' YARD TO 'OUR' PARK
FROM 'MY' YARD TO 'OUR' PARK



























































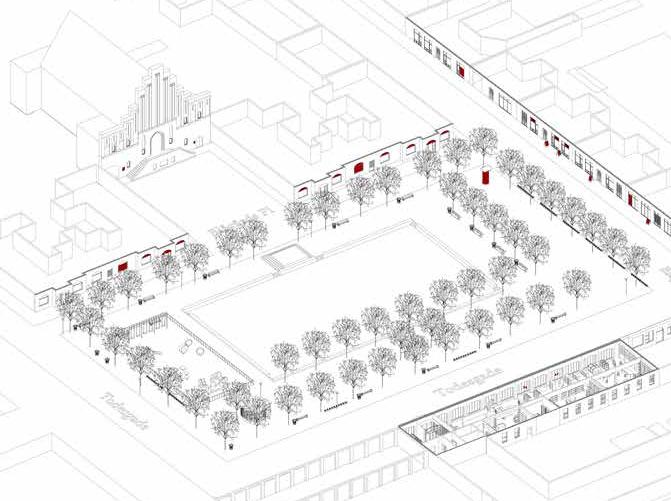
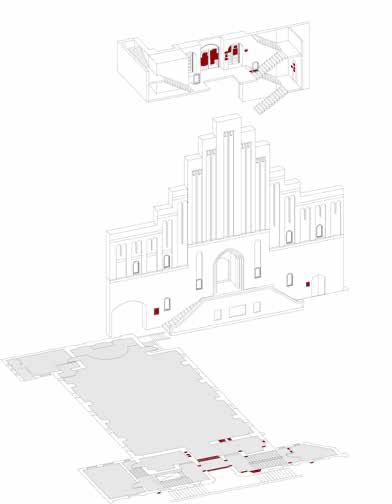



























 / Rethinking city development in Wenzhou, a city in China /
/ Rethinking city development in Wenzhou, a city in China /









 Structures Wall&Roof Traces Of Daily
Structures Wall&Roof Traces Of Daily
 Bird view after the intervention 1:300
BIRD VIEW AFTER INTERVENTION 1:30
12 buildings were connected by bridges after the intervention, the central plaza will activate the whole part. the whole garden including two parts, one is a central public space with a children's playground, workshop, public meeting rooms. The outer circle will be a continuous roof planting garden.
Bird view after the intervention 1:300
BIRD VIEW AFTER INTERVENTION 1:30
12 buildings were connected by bridges after the intervention, the central plaza will activate the whole part. the whole garden including two parts, one is a central public space with a children's playground, workshop, public meeting rooms. The outer circle will be a continuous roof planting garden.




 The main planting area on the roof is raised 45cm to allow the roots of the plants to grow better. The sky window is the entrance to the garden from the interior of the building. The irrigation system is connected to the pipes downstairs to provide water to the plants during non-rainy seasons.
This picture shows the second oor of the roof garden, where one side is the planting box, and the other side is set with seating for people to rest. Rainwater collected by the eaves will be stored. You can see people using roof beams to dry sh.
This space also shows 3 layers of design logic, second layer is the wall which could be diversity used as a window and sitting area for taking a rest and communication area for the residents.
Details of planting box 1:10
Details of sitting area 1:10
The main planting area on the roof is raised 45cm to allow the roots of the plants to grow better. The sky window is the entrance to the garden from the interior of the building. The irrigation system is connected to the pipes downstairs to provide water to the plants during non-rainy seasons.
This picture shows the second oor of the roof garden, where one side is the planting box, and the other side is set with seating for people to rest. Rainwater collected by the eaves will be stored. You can see people using roof beams to dry sh.
This space also shows 3 layers of design logic, second layer is the wall which could be diversity used as a window and sitting area for taking a rest and communication area for the residents.
Details of planting box 1:10
Details of sitting area 1:10
 Rainwater collection pipes: used to collect rainwater during the rainy season and store it in the water tank downstairs.
Water Tank: Rainwater is stored here and watered through the irrigation system in times of drought.
Rainwater collection pipes: used to collect rainwater during the rainy season and store it in the water tank downstairs.
Water Tank: Rainwater is stored here and watered through the irrigation system in times of drought.
















































 Wood, copper, tile, stainless steel, and green leather are used in the
to
of American barbecue. Customers can watch the chef's operation in the open kitchen, and there are barbecue grill and craft beer behind it.
Wood, copper, tile, stainless steel, and green leather are used in the
to
of American barbecue. Customers can watch the chef's operation in the open kitchen, and there are barbecue grill and craft beer behind it.

