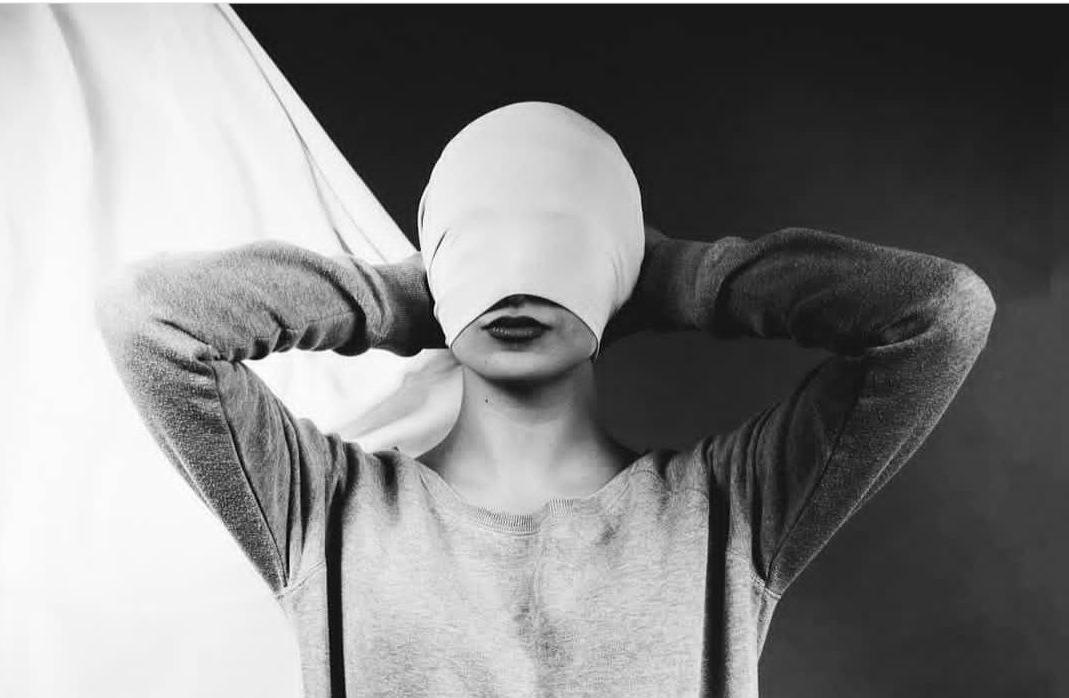
ARCHITECTURE PORTFOLIO




DATE OF BIRTH
10TH OCTOBER 1993
CONTACT INFO
Ykhanhakimi@gmail.com
YASAMAN HAKIMI

+989113473617
Master Of Architecture
2018-2021
University Of Guilan,Rasht, Iran)
Thesis title: Designing the children’s book garden with an approach to promoting children’s social interaction. Thesis: 19.25 (out of 20)Qualitatively passed-excellent
Bachelor Of Architecture
2012-2016
University Of Mohaghegh Ardabili (Ardabil, Iran)
2020
An architect with a keen interest in art, design, and photography. I strongly believe that the combination of research and architecture improves our societies and enables architects to tackle social and cultural issues to build a better future. I am passionate about working in teams and I have been always an active team player in both educational and professional settings. My main goal is to be a knowledgeable architect and customize my own style in the future. I’ve enhanced my digital and modeling skills to be qualified enough to study in a developed country.
3D MAX PHOTOSHOP
REVIT LIGHTROOM
AUTOCAD ILLUSTRATOR
ENSCAPE INDESIGN LUMION AFTER EFFECTS
VRAY RHINO
CONFERENCE GRASSHOPPER DYNAMO
The role of natural elements in promoting children’s social interactions. Case study: Tehran Book Garden
(National conference on Architecture, Civil engineering, and Urban Development, Tabriz Islamic Art University)
An analysis of the effective physical, functional, and psychological factors of playgrounds on increasing children’s social interactions. (1st national conference on Urban Regeneration in the Iranian City, First period: Interdisciplinary studies in Urban Regeneration, University of BojnordIran)
Teaching
Teaching architecture software tools such as Revit, Lumion, 3D Max, and V-ray to university students by designing project-oriented packages.
Teaching assistant for undergraduate design studios at Guilan University
Editor Of Afraz Journal
An in-campus journal that shared top students’ final projects, the latest architecture news, and interviews with successful local architects. I published two issues as well as a special issue and a brochure for an international conference that was held at Mohaghegh Ardabili University.
Freelance Architect
Developing models and drawings for architectural products
Illustrating architectural program diagrams, graphic design for presentations and publications, and 3d modeling
Interior Designer
Renovating and interior designing of dwelling and commercial buildings.
SKETCH UP FREE-HAND DRAWING
COMPETITIONS AND AWARDS
Rural House Designing
Mirmiran Conceptual Competition honorable mention
Kooche Magazine Competition
Language Persian native English
Hobbies And Interests
350 BEDS HOSPITAL
CHILDREN’S BOOK GARDEN
HYBRID SCHOOL
LAND DEVELOPING
CONCEPTUAL DESIGN
PHOTOGRAPHY
Location: Rasht
Year:2016
Individual project
Today, the population of cities is booming and a great number of people are migrating from rural areas to urban centers. this increasing number of people needs sufficient healthcare facilities, which play a vital role in improving the quality of their lives. moreover, with greater health awareness and consciousness, there is a rising demand for better healthcare facilities and services. Therefore it is necessary to provide different places for people to respond to population growth through architectural solutions such as designing the-state-of-art clinics and hospitals. The main objective of designing this hospital is to provide a place for patients and their visitors to benefit from health services in a place with an adequate amount of windows that overlook the green spaces designed on the site. This greenery provides a friendly space for patients to spend time there and socialize with each other and with the doctors and nurses. Allocating different parts of the building even the lobby and the roof to the green spaces elevates the spirits of the patients and helps them to get curred in the faster pace.
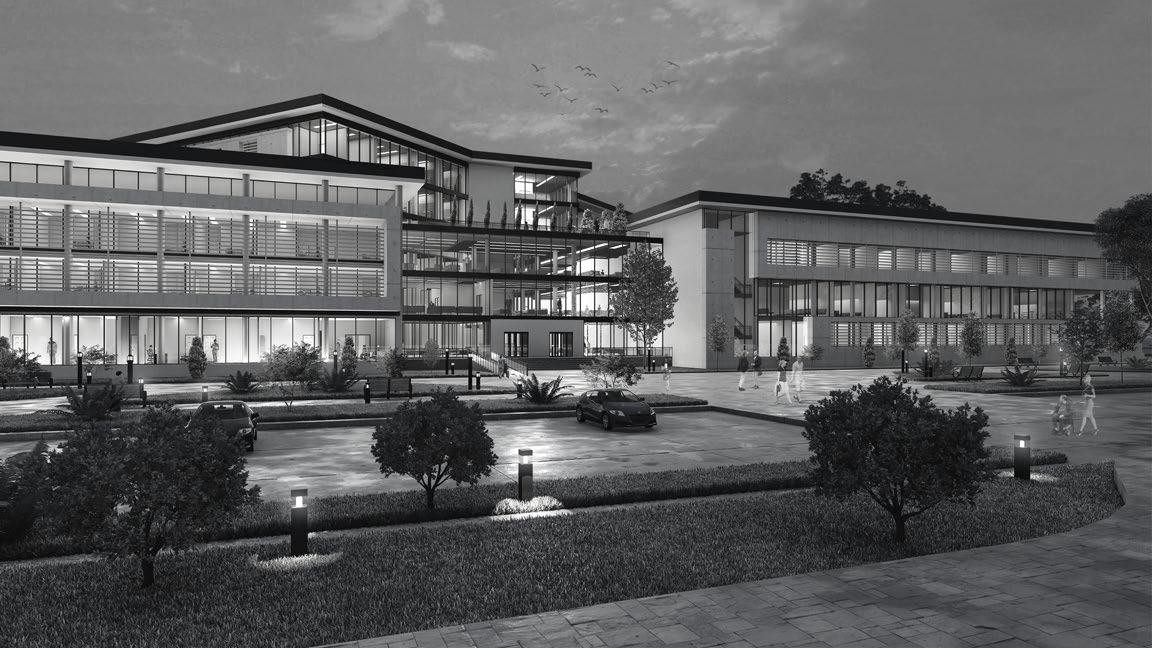

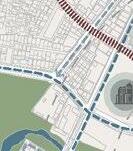




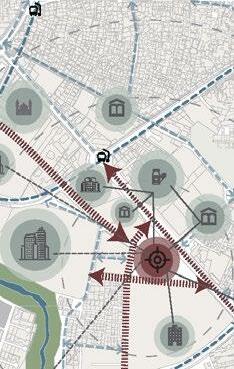
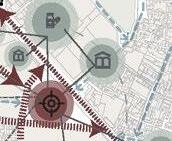

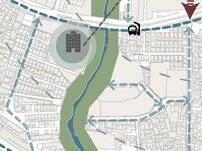




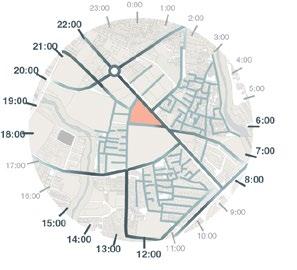
There is heavy traffic during these hours mainly because of schools and administrative offices’ start and end times. Moreover, people go shopping and do other activities during these times.

There is light traffic during these hours. students and employees are in schools and at offices and the traffic load decrease significantly. After 10 pm, people are at their home or spend their time in restaurants and cafe’s in other parts of the city.

After midnight most people are at home and a few people are in the streets. therefore, there is almost no traffic during these hours.
The main challenge in determining the access of the hospital was ambulance access. The site is located in one of the most crowded streets in Rasht and placing the main entrance, parking exits, and ambulance access are crucial to not cause additional traffic. For this reason, the ambulance entrance was located in the eastern part of the site, which has access to streets with lower traffic congestion. The exits and parking are placed in the eastern and western parts of this site, where have to access to bystreets. these placements accelerate the accessibility of the emergency section and do not lead to more traffic on the main road.


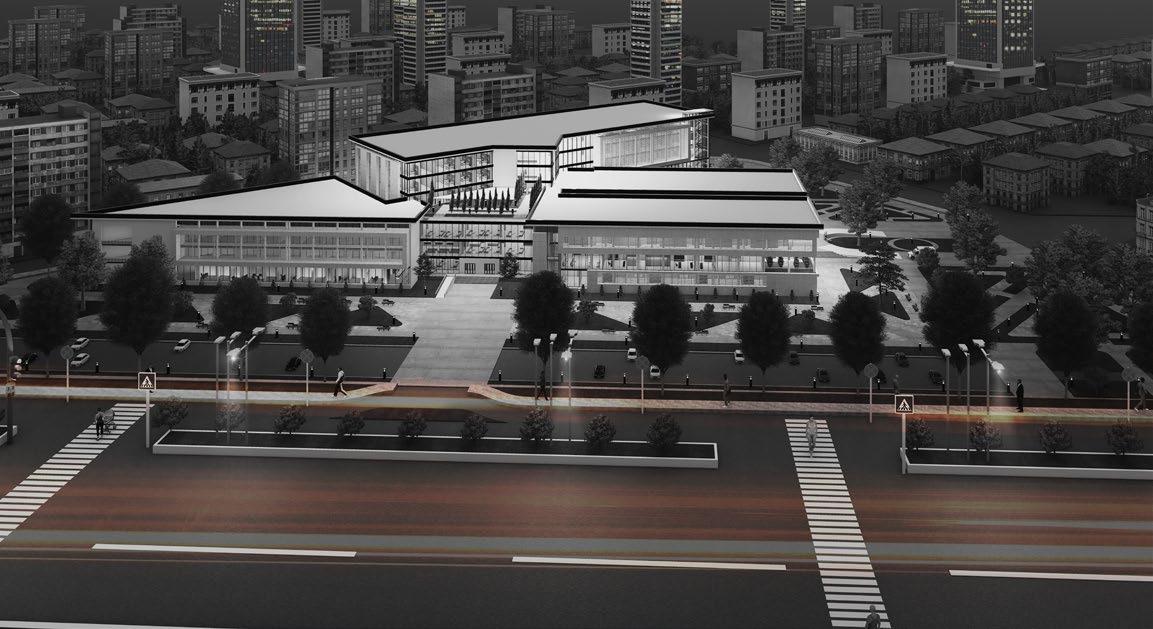
The main aim of organizing different sections in the hospital was proper function and communication between them. On the first floor, the radiology, the laboratory, the emergency, and the clinic were placed around the main lobby, and there is straight access within each section to another part. This organization helps patients to find and access different parts of the building easily. in the first floor, the central sterile was placed between general and gynecology surgery for delivering sterilized to surgery sections directly. Gynecology and general surgery have direct access to neonatal, gynecology, and general ward respectively on the same floor and to other wards through special elevators. on the second floor, the ICU and CCU are placed in the northern part of the

building and have direct access to the internal and cardiovascular wards and indirect access to the infectious ward. the third to fifth floors are dedicated to wards that are more tranquil and provide a comfortable area for patients. To design the elevation of the building, permanent louvers are dedicated outside the windows of the hospital which prevent intensive sunlight during the day and reduce its effects on patients in the wards. Moreover, this placement increases the privacy of patients in the room by preventing direct vision from outside. This situation improves the comfort of people in the room and helps them to feel secure.




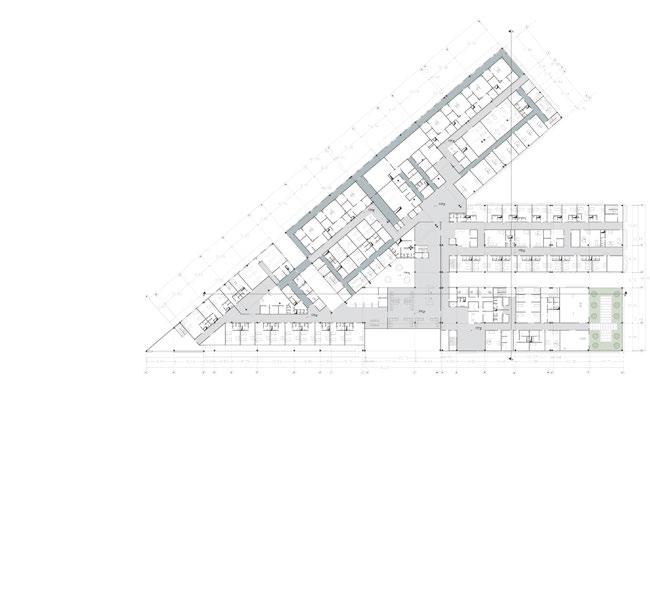





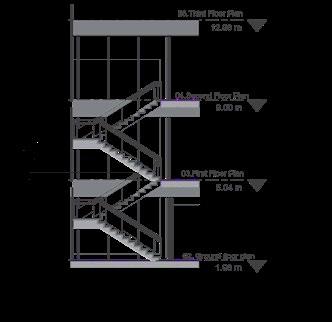
LOCATION:Rasht
Individual project
Nowadays, the relationship between children has become complex because they spend most of their time in the virtual world rather than playing and communicating with each other in physical playgrounds. Lack of social interactions between children leads to psychological and behavioral disorders because children learn social skills from each other through group activities and playing. Therefore, it is essential to involve them in physical playing and address features of playgrounds through effective architectural design. Children’s Book Garden is a place where children can interact with each other through group activities such as reading books together, playing dramas, farming, and doing practical activities in different workshops and laboratories. The main aim of this place is to help children to learn theoretical knowledge through practical experiences in groups of 3 or 4 members. These activities elevate the spirit of teamwork in children and help them how to interact with each other for the same goals.


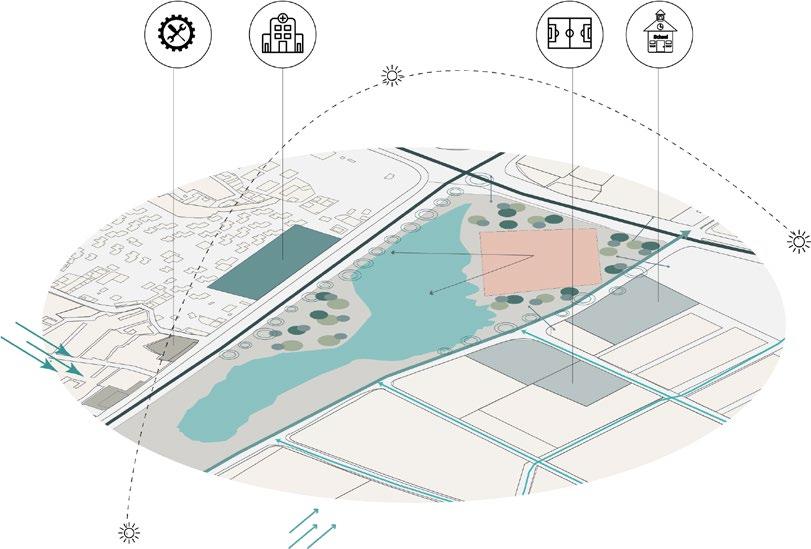



The site area is located in the western part of Rasht in a vacant area next to Eynak lake. This area is covered by old trees and green vegetations that provide a great place for children to play in a natural environment. This feature was the main reason for choosing this site based on a questionnaire that was provided for the final thesis as well as observations in kindergarten and children’s playgrounds. It was highlighted that children tend to play with peers in natural environments, grassy areas, and next to artificial fountains. Through the questionnaire, children acknowledged that green areas are safe places for physical activities and they can run and play with other children without worrying about being injured. In the next step, being notified of the gender of the neighborhood, their age groups, and household size was important to design this complex. This information was necessary to achieve our goals to design a place that serves its users in an effective way to spend their free time.

Playing with swings that are installed ouside the building and forming friendships with peers.
Facing natural landscape in the first step
Tend to play together in little groups
reading books in groups of 4 to 5 children with a supervisor
Teaching theoretical topics in the classrooms and the laboratory little farm to learn about agricultural activities
Playing Theatre based on story books to understand the story better
Practical activities alongside theoretical classess for better understanding
interactions
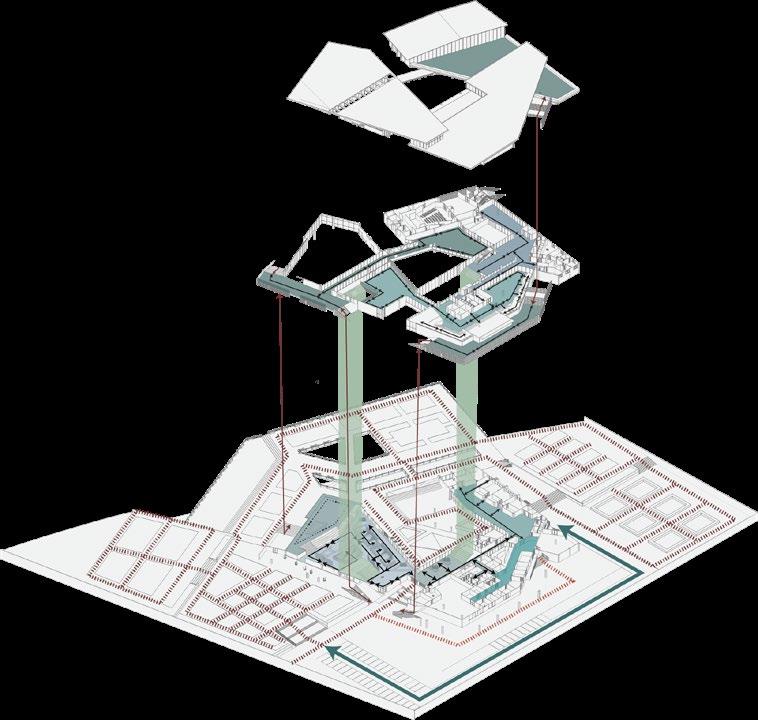
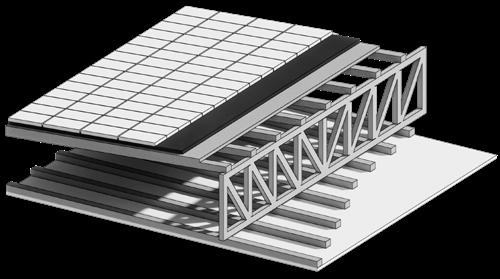



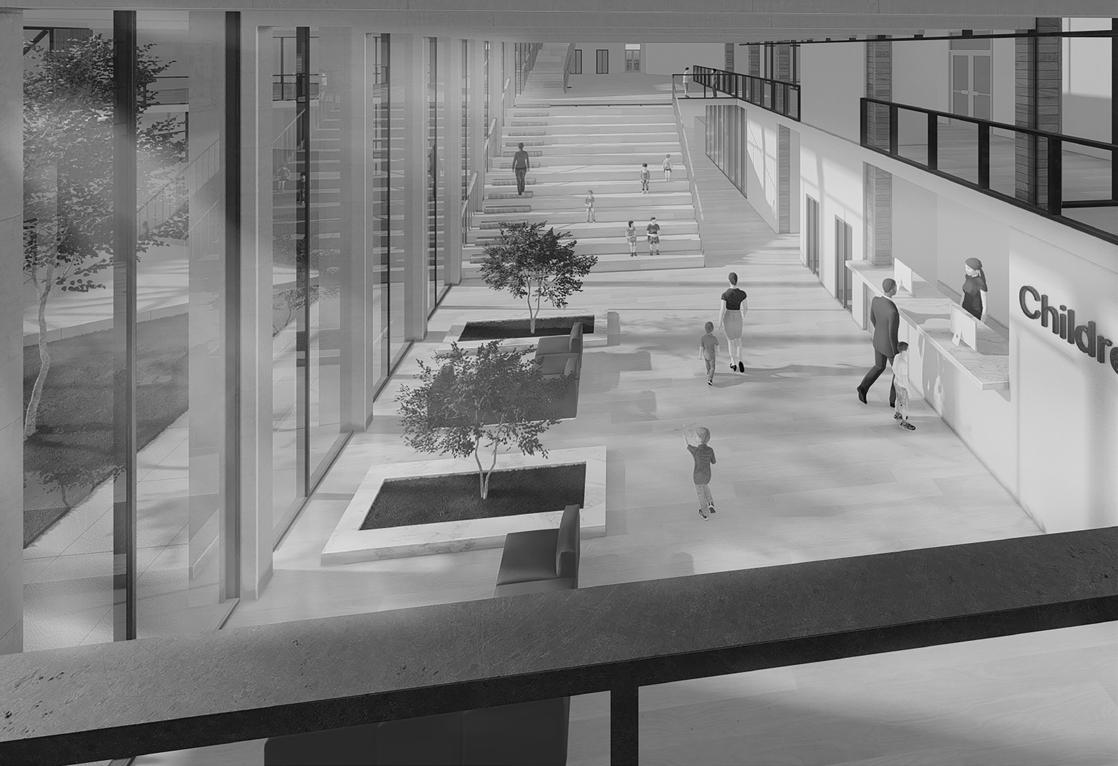





















LOCATION:Rasht
YEAR:2018
Individual project
A hybrid school is a combination of elementary school and high school in the same building. The main aim of designing this complex is to provide a social setting for students from different age groups to be familiar with each other’s achievements and to participate in some group activities under the supervision of teachers. This acquaintance would take place in common spaces that are devoted to social activities such as the restaurant on the ground floor and the gallery on the first floor. In other words, these places are the connection between elementary school and high school. Each section has its own spaces based on students’ needs. These spaces are sleeping areas for pupils in the elementary parts or laboratory and computer sites for senior students. these measures help students to feel more comfortable in the school and make the school’s atmosphere more friendly for its users.
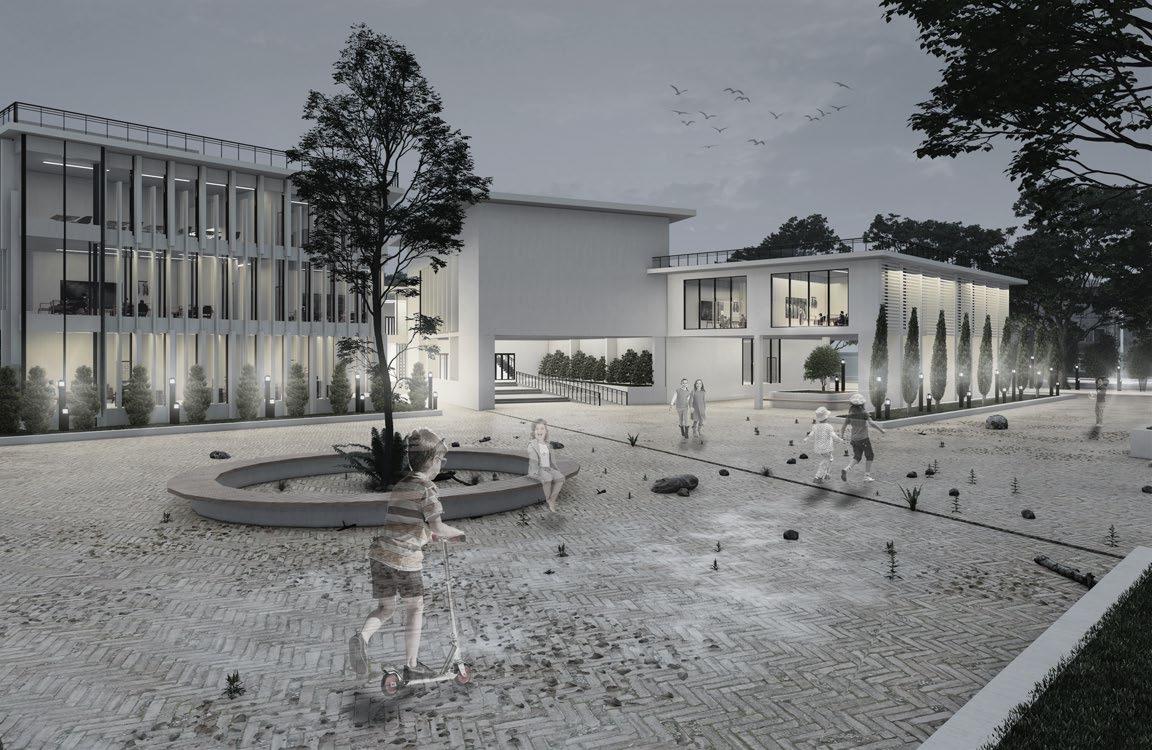

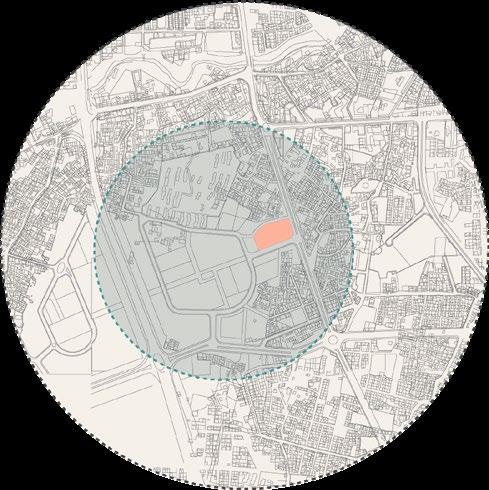
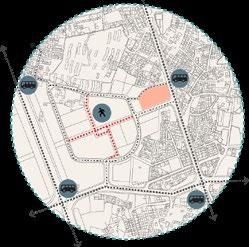
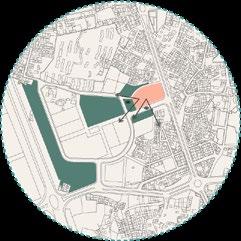


The main aim of organizing plans of the school was to place the areas of each section separately with a shared area for interactions in the middle. In other words, these shared areas are the connection of the plans on each floor, and through these places, students access another section easily. This shared area is the restaurant on the ground floor and the gallery on the first floor. students can be acquainted with each other’s artwork in the gallery and socialize in the restaurant. Socializing and being exposed to each other’s achievements can inspire students to be more creative and for younger ones, it can be a great way to choose a certain field of study in the future. Moreover, This separation would prevent bullying and provide a more comfortable and secure place for students to educate and concentrate on their work, especially for primary school students, who are more fragile and need specific supervisions.

Extruding the high school section for placing more classess and functions
Dividing the volume into 2 sections for separating high school from elementary school
Consider these reduced volumes as the the sports hall and multifunctional room
Subtract these volumes to create entrances of the building for each section
Subtract this volume from the ground floor to create a place for socializing
Stretch both sides of the buildings to provide natural light for classrooms
Extrude and stretch these parts of the building to get more natural lights from the upper windows and create permanent shades for classes respectively High

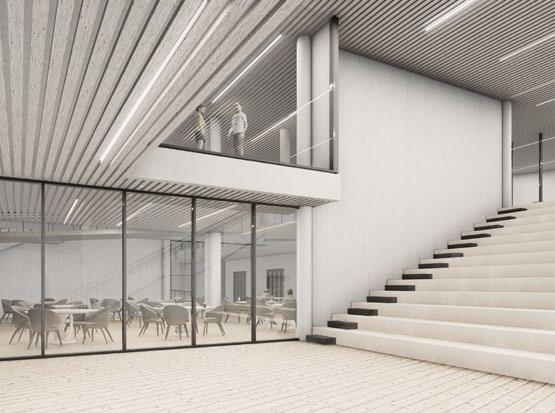

LOCATION:Ardabil
Group project
Yasaman khanhakimi
Mahna Keshavarz
Marjan Sadeghi
Villa dare is a village in the Central District of Sareyn County, Ardabil Province. This mountainside village is a great tourist destination due to its natural spots such as a cave and a beautiful river in the middle of the village. however, this village does not have adequate facilities and infrastructures for tourists to enjoy and benefit from the natural attractions. The main aim of our project was to design different spaces, such as a sitting place next to the river, a bridge for better access to the cave, and various sidewalks among the wood to utilize the natural potential of this picturesque village which will attract more tourists and may lead to economic prosperity for locals alongside introducing their culture and traditions to tourists as most of them sell traditional bread and handy crafts. Besides, strengthening these spots and increasing the number of tourists provide more job opportunities and sources of income such as more hotels, restaurants, and shopping centers to this small community that had not existed before. This may mean younger generations are encouraged to stay in the village rather than seeking work in the city.


Proposed section
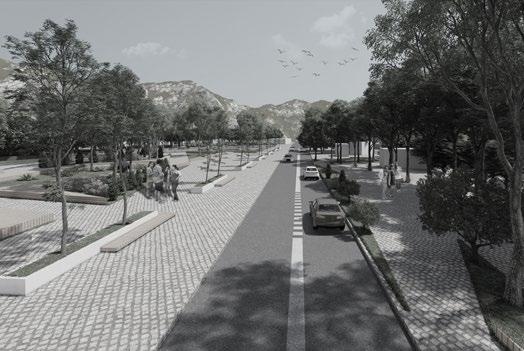










































One of the challenges that we faced was access to the cave which was located on the other side of the river. To access this cave, local people built a narrow bridge out of the wood which was too dangerous and it collapsed several times due to storms during winters and was rebuilt again by rural people. Moreover, tourists usually do not risk passing it and prefer to watch the cave from the distance. For this reason, a bridge that is safe enough for people to walk on was necessary. Our main goal in designing such a bridge was a place where people can walk, sit, take photographs, and enjoy the scenery of the dense jungle on the other side of the river. As this bridge is located next to the traditional market, it can encourage more people to visit the market, and buy crafts or traditional food and may lead to economic thriving of the village as well as introducing their culture and traditions to tourists and foreign people.





































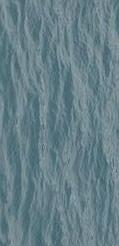







































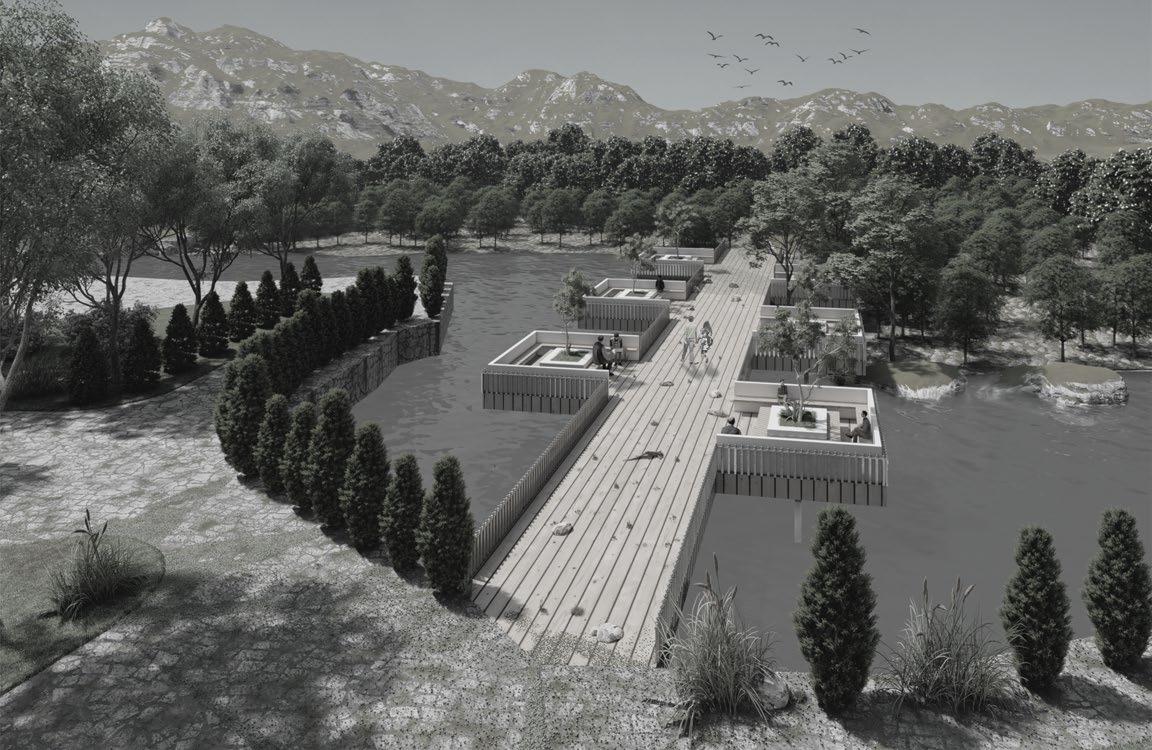
Honorable mention

Mirmiran conceptual competition
Yasaman KhanHakimi
Amir Majidi
The definition of the world for these eyes is different. It is a boundary between the existing world and the defined truth in the belief of those eyes. However, is this existing world the real truth? Who defines this fact? this world is shaped by the experiences of its inhabitants and carries a very clear message: a mortal world striving for its survival whether with an architectural design; a pattern on a carpet or a color on a sketch. Beyond this world, where the eyes are closed and the imagination flies, the reality is formed which denies existing materials and makes an unchangeable eternity that no creature can possess it. This fantasy connects the soul to a world in which meanings are broken, and definitions are changed, and that is where flight becomes possible. Real eyes are needed to perceive the light that shines on real thought to see what existing eyes are unable to see; ears are unable to hear and the hands, these components that connect the soul to the material, are ineffective from touching it. What is seen with the real eyes is not like any example because it is unique and creates a placeless world that has not been seen anywhere, and cannot be retold. As far as it goes, astonishment is the most indescribable feeling. Now, this mortal has its definition of the world as he can break, build, and rebuild over and over In the blink of an eye. It is where that man finds infinite power within himself that knows no bounds and he realizes this world is another world.
Why do we need eyes?


