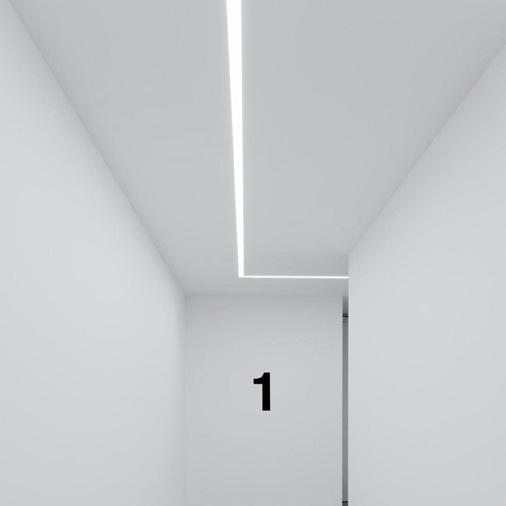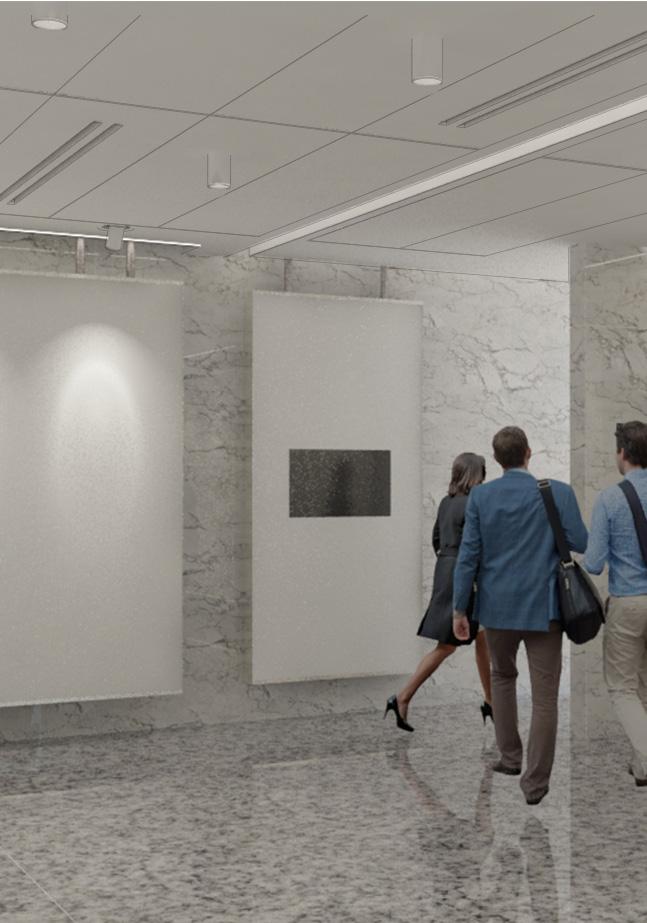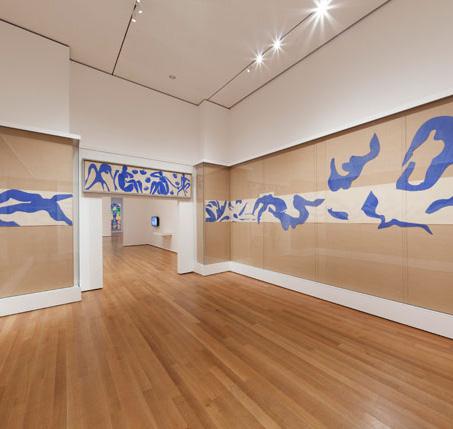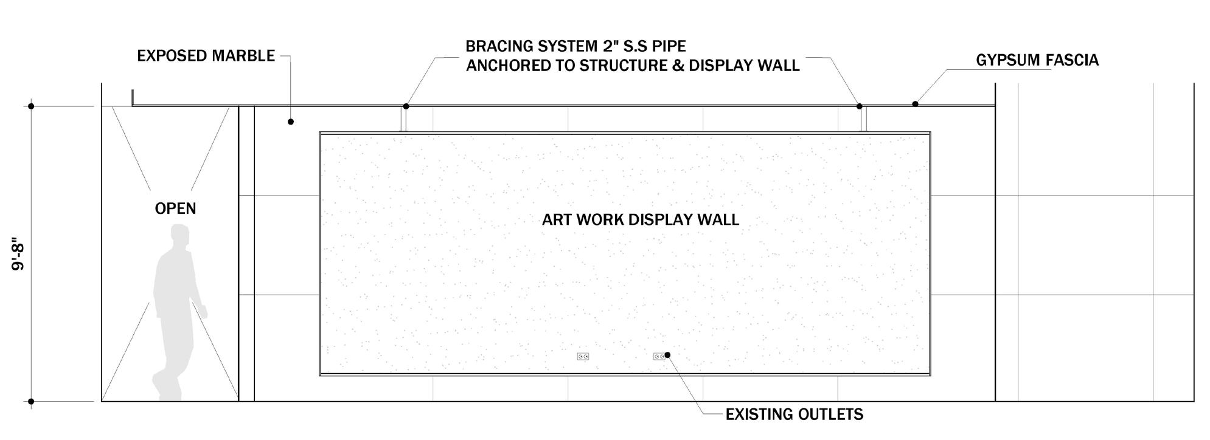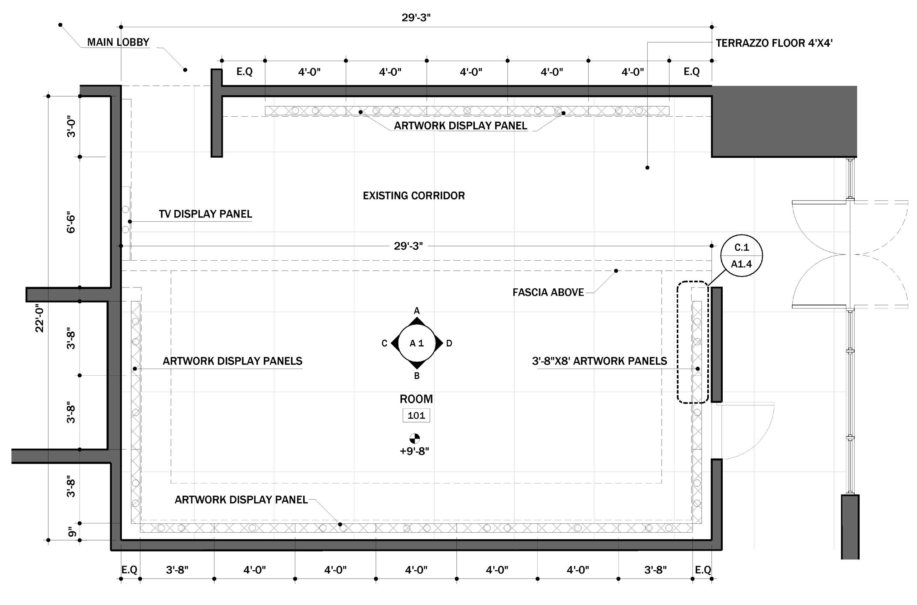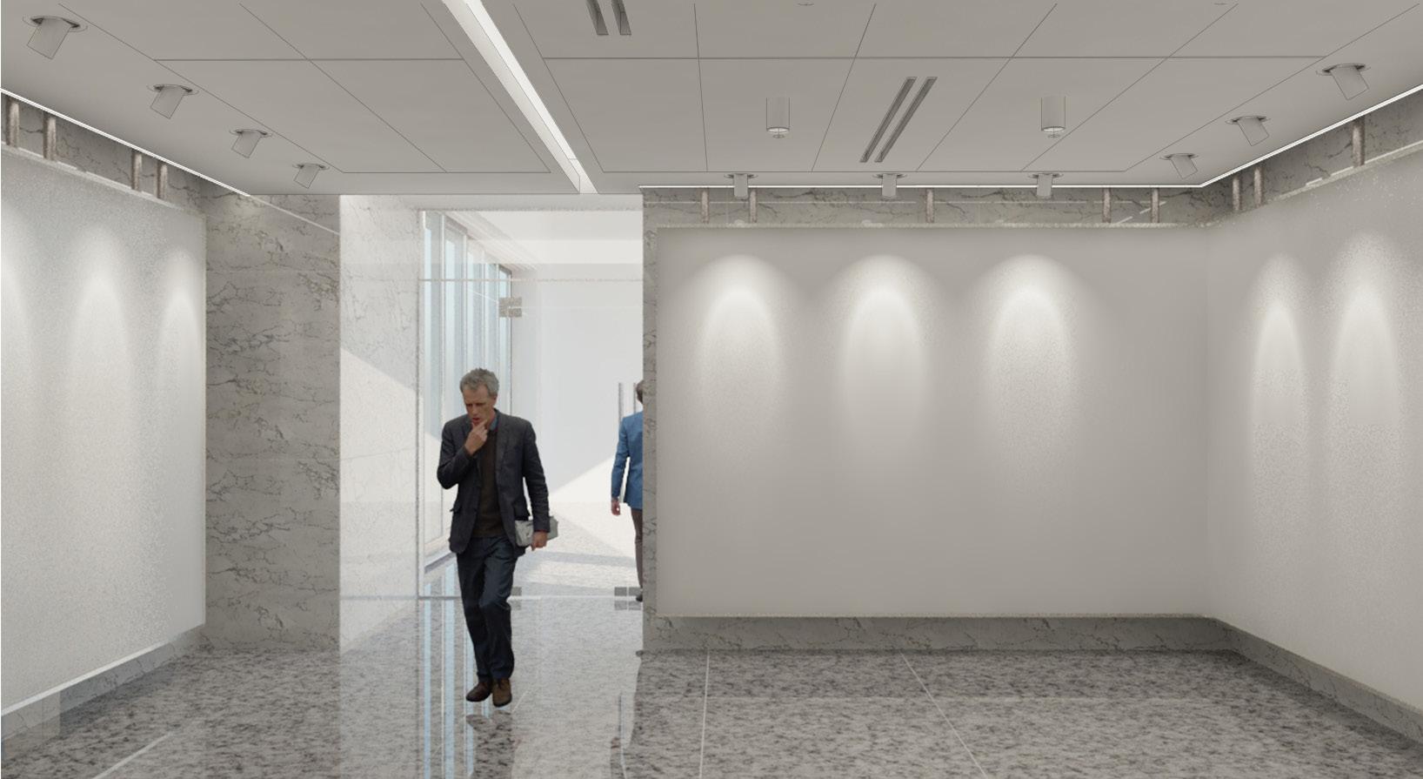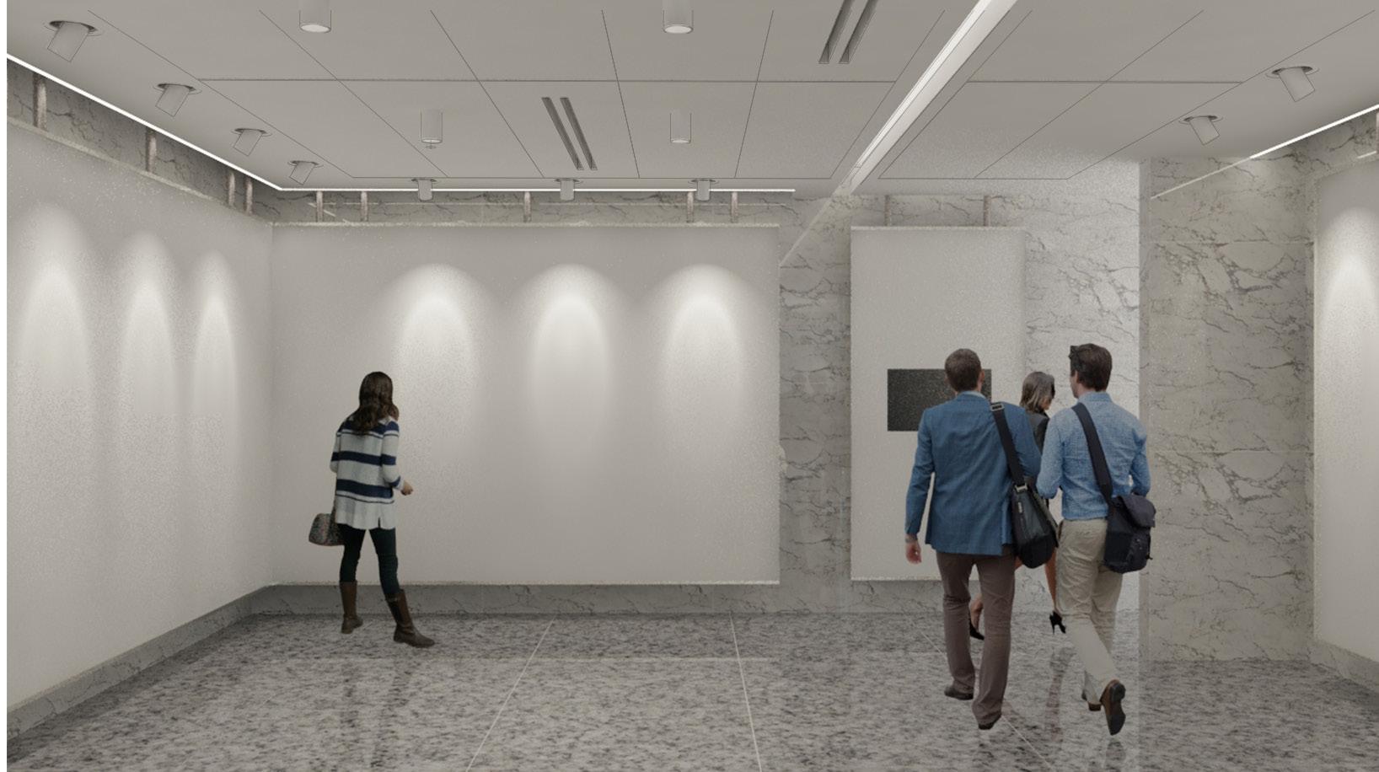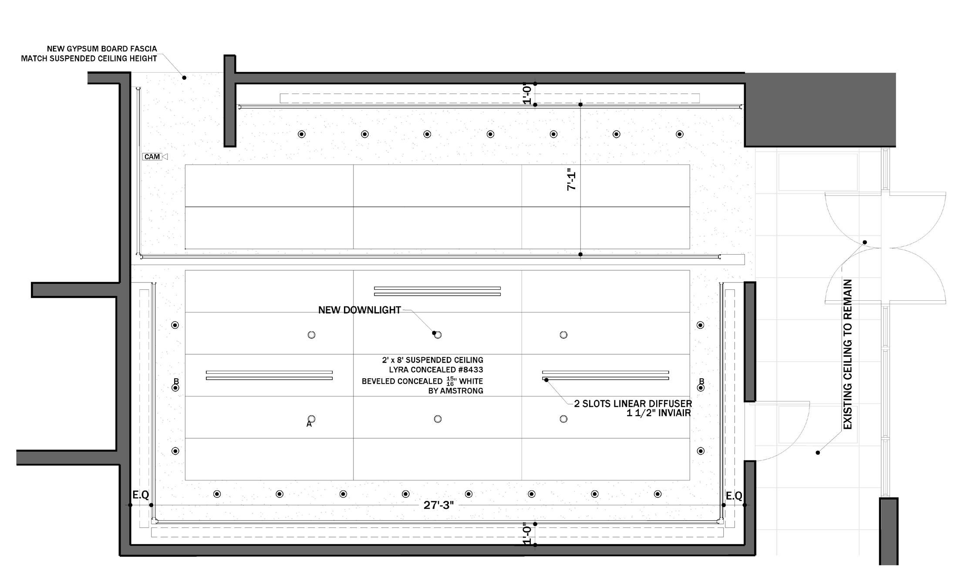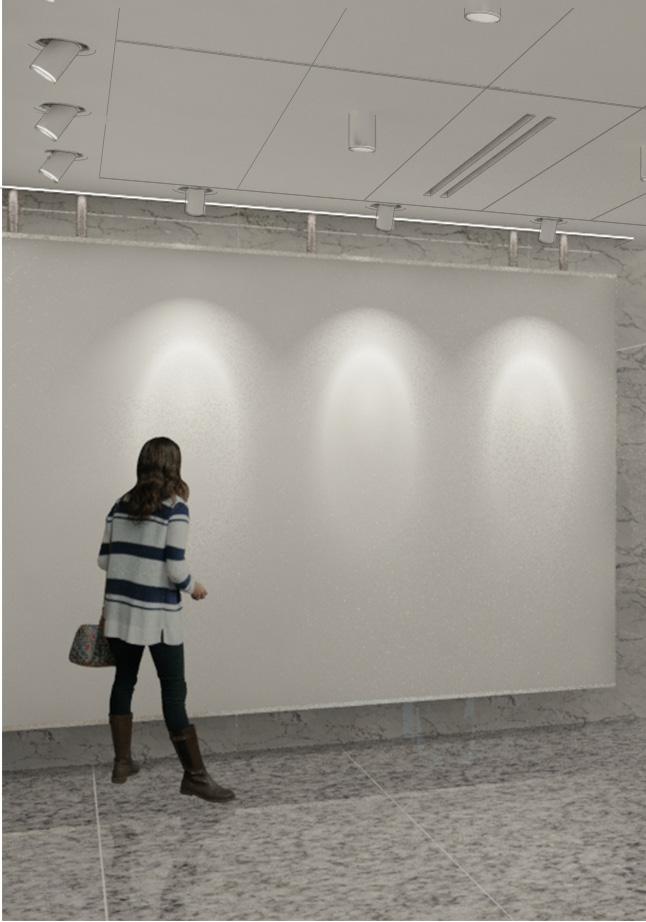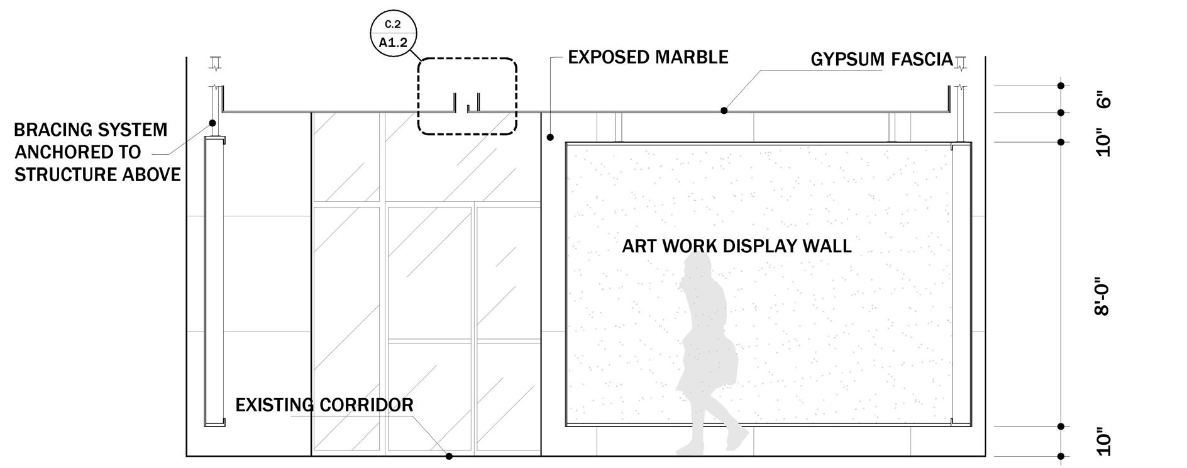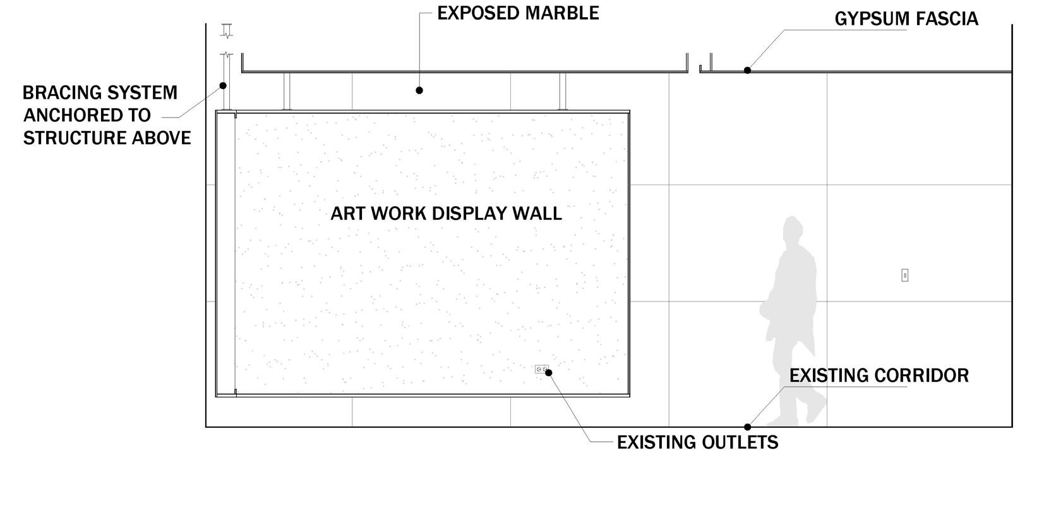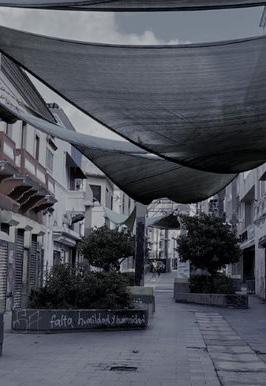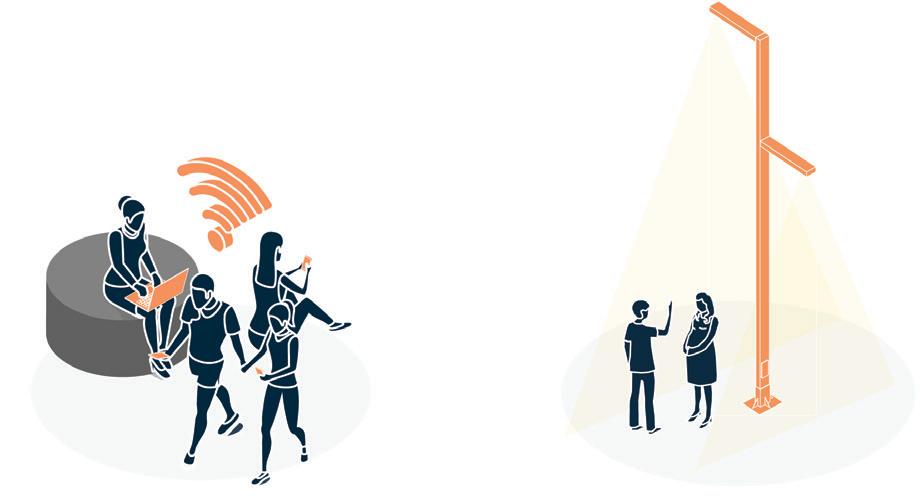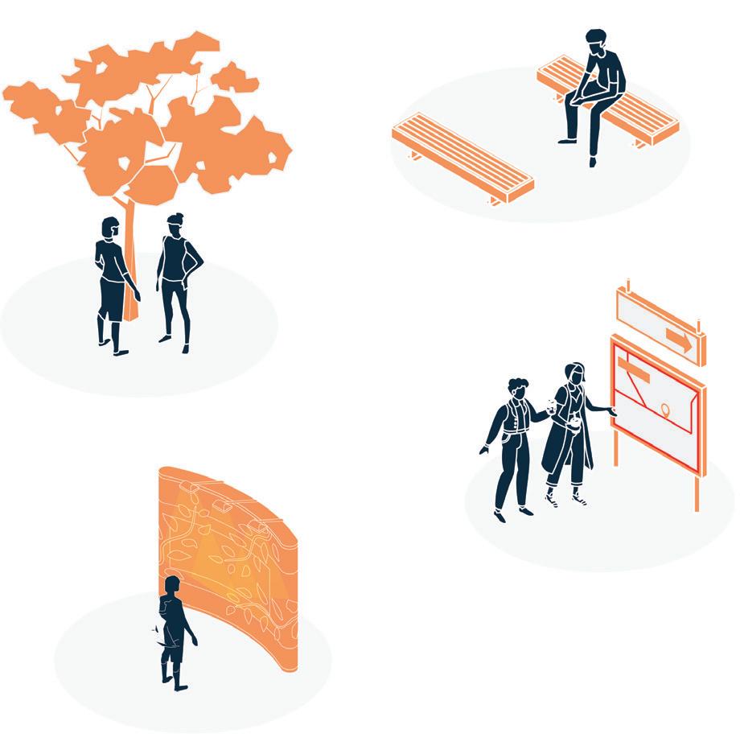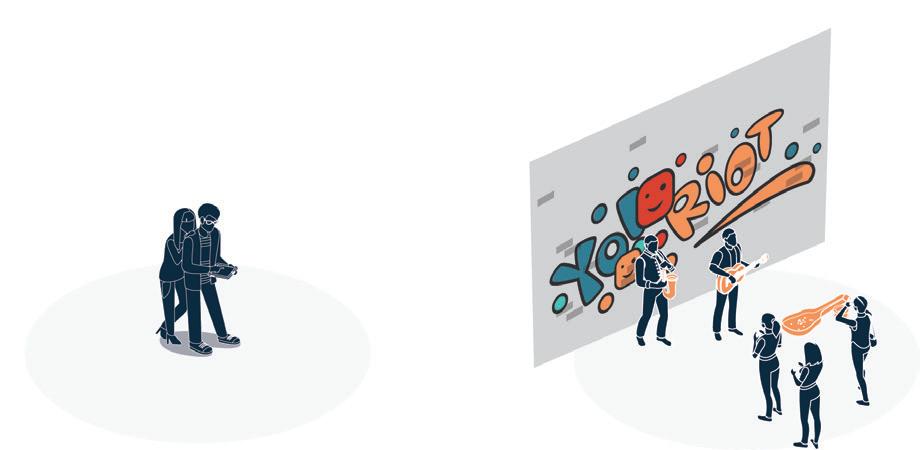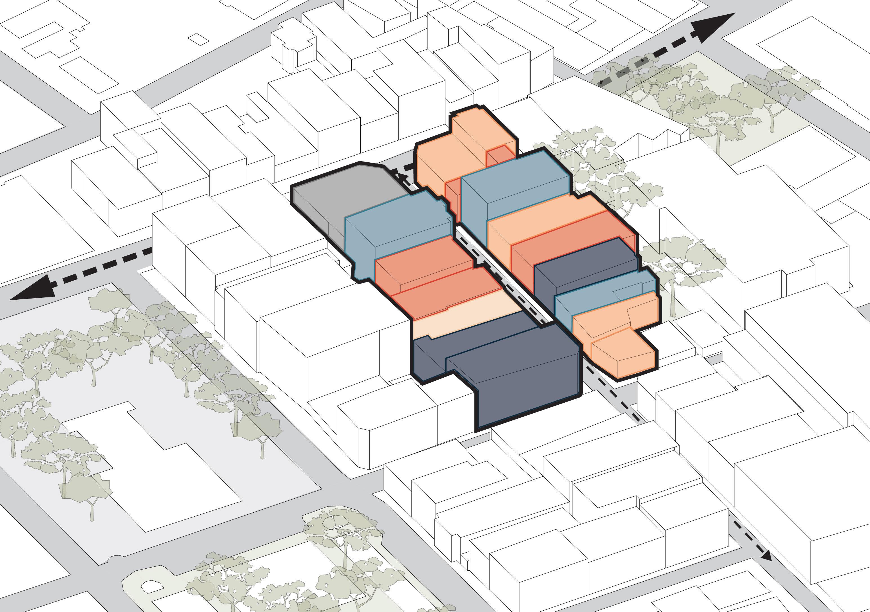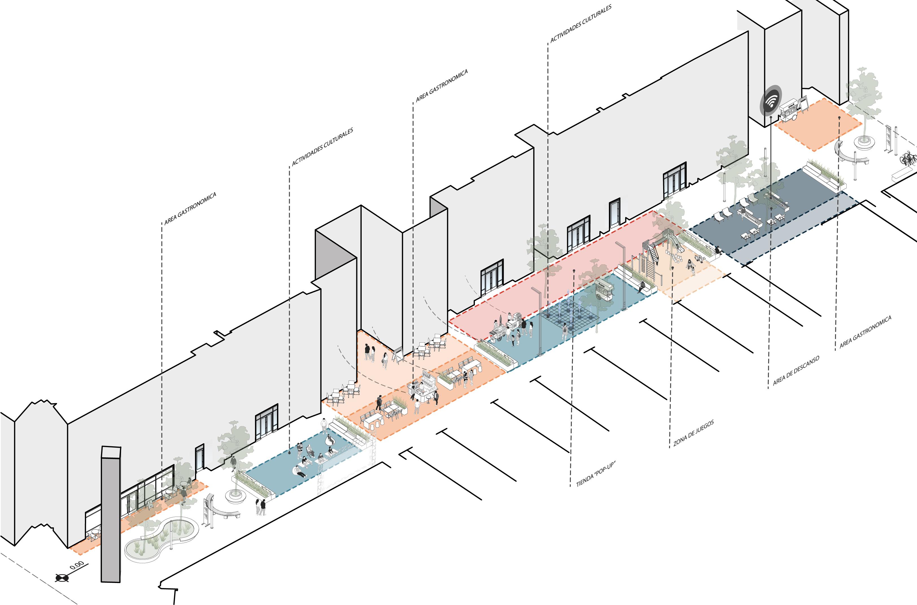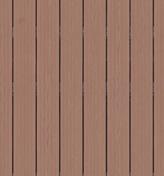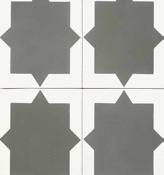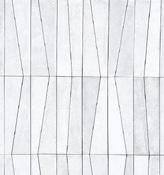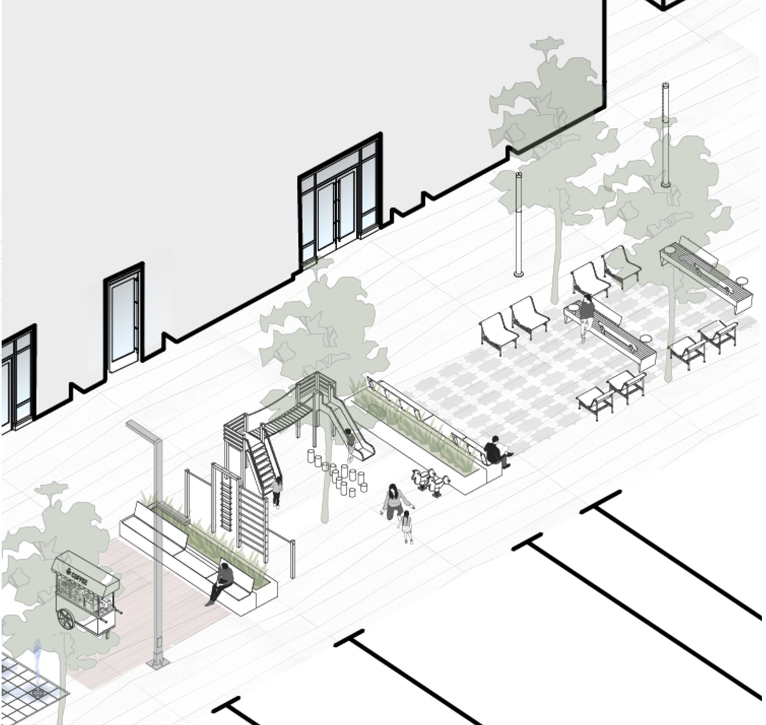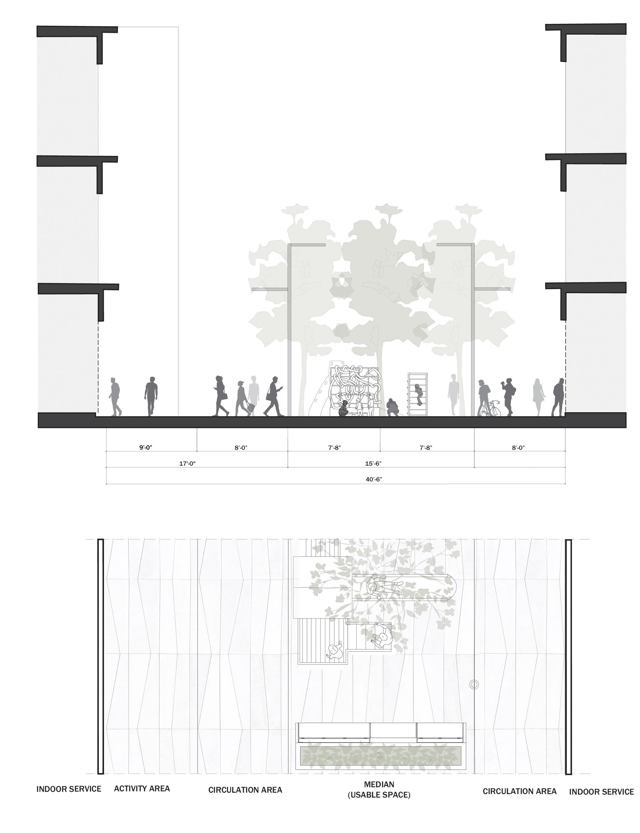
ACADEMIC PROJECTS
YAMI SUSHI
SUSHI BAR & RESTAURANT
876 square feet
Restaurant Design Programs Used: AutoCAD, SketchUp, Vray and Illustrator

A small Sushi Restaurant in the heart of the city, inspired by the japanese culture. It offers a exclusive Sushi Bar for a major experience in the preparation of the food. Also, for those who would like a more private ambient the mezzanine seating area offers an exclusive view.
CONCEPT
Traditional Japanese Art

Inspired by the artwork of the of the japanese culture, who emphasizes their mountains. The watercolor art was the major source of inspiration for the project. The selection of natural materials such as wood, natural fabrics and natural stones was a must.



ELEVATION: NTS
MATERIALS & FINISHES

White Marble Counter Top
White Oak Wire-Brushed Engineered Hardwood
Vertical Cement Subway Tile in Midnight by Zia Tile
Maharam Textile: Talus (Abrasion: 100,000 double rubs, FR Rated, Greenguard and Greenguard Gold Certified)
Maharam Textile: Sycamore (Abrasion: 100,000 double rubs, FR Rated, Greenguard and Greenguard Gold Certified)
Stairs Metal Finish Swatch: Powder Coat Black
Wall Paneling: Ideawood | Slats Lamas by IDEATEC

Wuthering heights by WallPepper (FR Rated, IMO / MED Certification) Chrome Faucets Finish
The spatial distribution of the restaurant has been designed in two spaces, the sushi bar and the dining area. The purpose of creating two areas and interconnecting them with the sculptural staircase is to have an exclusive area for the culinary experience of sushi and a private dining area in which to enjoy the view of the city.

The area of the Mezzanine provides a more close and private experience. In addition, this part of the restaurant has an exclusive view of the city. The space has a custom made high-back seating area, specifically upholstered in the Sycamore textile, wich has about 100,000 double rubs and FR Rated certified.
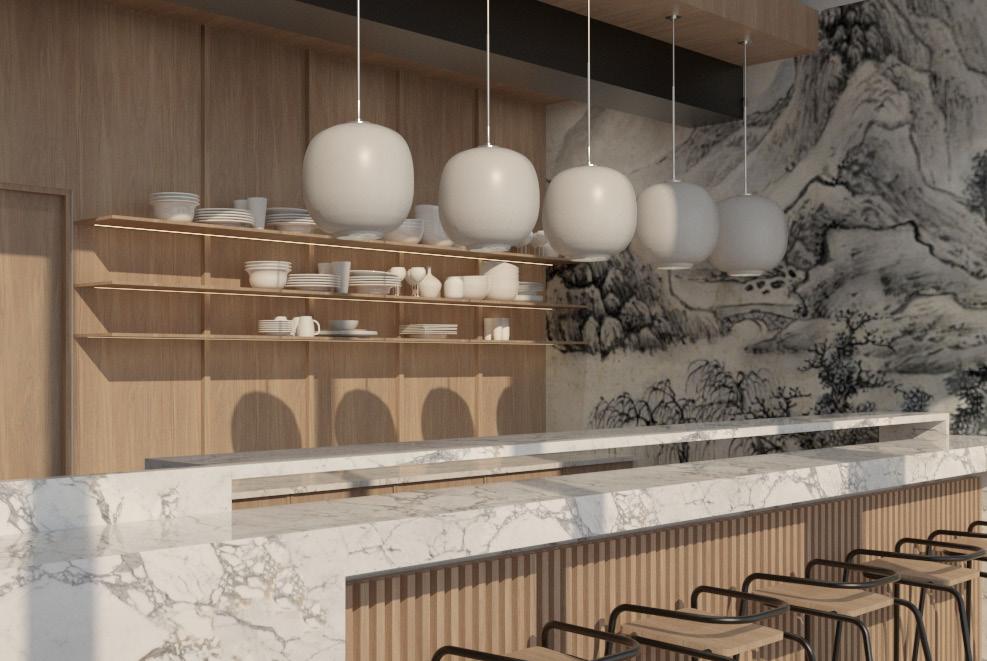
WANDERING FOR A CURE

PEDIATRIC OFFICE
2,000 square feet
Healthcare Design Programs Used: AutoCAD, SketchUp, Vray and Photoshop

A pediatric office with the purpose of having in its waiting area a designated area for the entertainment of children. In addition, implement what would be a Lunch Room area for the medical staff. It is also important to consider the materials and specifications that will be implemented in the space.


CONCEPT
Wandering
Children’s curiosity and imagination is what characterizes them. This concept is one that emphasizes relaxation and tranquility in a unique way. The representation of this has been shown in an abstract way, between simple forms and natural materials.
EXAM ROOM ISOMETIRC
Each exam room is designed to provide the nurse with sufficient storage space and to work comfortably. It is a space with lots of natural light and light tones for the relaxation of patients. The luminaire that has been implemented is one in the form of a cloud to stimulate the child’s imagination.

Additionally, the laminate and counter top are treated to create an antibacterial surface suitable for exam rooms and nurse’s room. Each exam room has 36” wide doors to accommodate a wheelchair comfortably. The exam capacity of each room is 3-4 people.


The design of the pediatric office has been carried out taking into account the specifications of each material in order to comply with the safety of materiality that a hospital grade space requires. The furniture upholstery complies with FR Rated, GreenGuard, Hydrophobic, Hypoallergenic and over 100,000 double rubs.
MATERIALS & FINISHES
Drop It Modern Wallpaper (FR Rated, IMO / MED Certification)
Maharam Textile: Light Blue (Abrasion: 100,000 double rubs, FR Rated, Greenguard and Hydrophobic)
Amstrong Flooring (DecorArt Rejuvenations TimberLine) Maple Lighting 37352
Amstrong Flooring (Slip Retardant Flooring - Safety Zone Sheet) Breeze 31504

Benjamin Moore (Natura Interior Paint Satin-Simply White OC117)
Laminate AB+ (Antibacterial Surfaces) Walnut Magas Irish Walnut 4x8
Counter Top Alaska, Hanex 30” X 145” X 1/2”
Maharam Textile: White (Abrasion: 100,000 double rubs, FR Rated, Greenguard and Hydrophobic)
Additionally, the laminate of the walls panelling is treated to create an antibacterial surfaces, while the floors are commercial slip-retardant. This materials were carefully chosen to comply with the codes and not lose the essence of the design while maintain the concept of the space.


EXTENDED FAMILY HOME
Apartment 3,788 square feet

Residential Design Programs Used: AutoCAD, SketchUp, Vray and Photoshop

This project is located in a two-level apartment, in which a family composed of a lawyer, a graphic designer, their child as well as the grandmother will reside. The space will be designed as one where the main family area and outdoor space interconnect with the rest of the apartment designated for the grandmother, creating shared areas.

CONCEPT

Private co-living
The concept of the project seeks to be implement a completely programmatic for the “private co-living”, integrating their respective professions in the main family’s apartment as required.
ISOMETRIC SPACE PLANING



Family Apartment
Shared Areas
Grandmother Apartment Connection to 2nd floor (stairs)


Dining Area & Kitchen
The area of the living room, kitchen and dining room are double height areas. The dining area features an accent chandelier over the stone table. with dining chairs that have been upholstered in a vibrantly colored textile to balance
MATERIALS & FINISHES
MA01 Laminate Scultura U129 by CLEAF
MA02 Laminate California Walnut by Pfleiderer
MA03 24”x24” Grey Tile for Indoor & Outdoor
MA04 Azteca Wallpaper by Drop it Modern
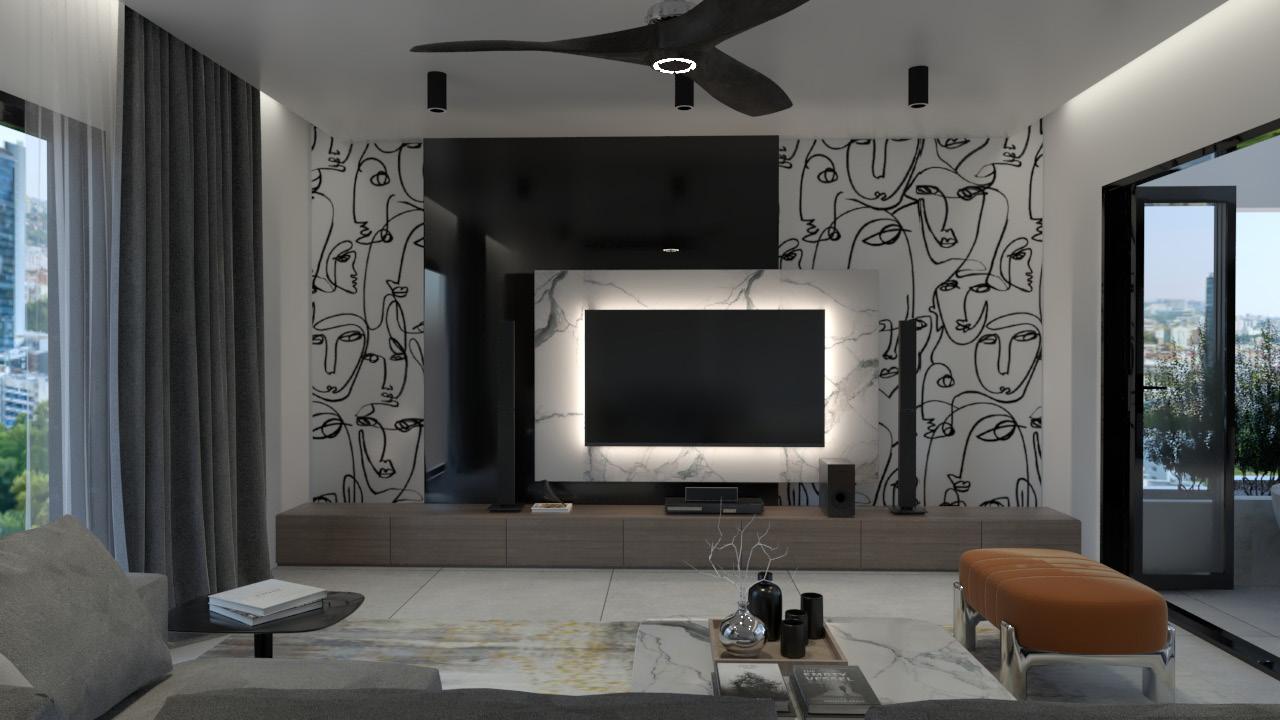
MA05 Femme Wallpaper by Drop it Modern
MA06 Magma Petite Wallpaper by Drop it Modern


MA07 Brixton Mosaic Tile Zia Tiles
MA08 Flooring Carpet 55501 Castle Grey
MA09 Black Carrara Marble Finish by William Sonoma
MA10 Chrome Finish for Hardware & Faucets
MA11
Grey Carrara Marble Finish by William Sonoma
MA12 Canva Sunbrella Fabrics in Granite, Charcoal, Natural and Rust (Indoor & Outdoor)
the pattern of the kitchen wall wallpaper. The kitchen cabinets are laminated in California Walnut color and the top is one in Gray Carrara Marble finish.
The Master Bedrooom is located in an exclusive area of the apartment with a view of the indoor patio from one of the two balconies. It was design to offer aunique way of relaxation and privacy using dark tones but also being balanced by the balconies and windows that brings natural lighting.

Also, the idea has been implemented in the Master Bathroom this time mixing and matching marbles. The flooring of the master bathroom has been covered in the Brixton Mosaic Tile by Zia Tiles. This combination was made taking into account the different personalities of the couple.


PURE SKIN
SKIN CARE SHOP


2,000 square feet
Retail Design


Programs Used: AutoCAD, SketchUp, Vray and Photoshop
A lighting project, whose purpose was to design a better workspace. This being carried out with the correct lighting for the place. Being this a store of products for the skin, it is important to be able to see the skin color of the people with the greatest clarity and natural light.
CONCEPT
Daylight
The Daylight concept aims to bring the best possible ambient lighting to the space. This ambient lighting will mimic what sunlight is like within the space and achieve a high CRI.




Store | Service Area
The design of the store has been made using natural materials and light shades. Each shelf of the wall furniture has an integrated led light to improve the visibility of which product is displayed, also these wall shelves are detailed with a gold metal. All the hardware and faucets that are in the space have a gold finish, these being the Sommerville drawer pull

MATERIALS & FINISHES
MA01
MA02
MA03
MA04
MA05
Wall Paneling: Ideawood | Slats Lamas by IDEATEC
Portlandia Terrazzo Mezzo by Waterworks
Allied Maker ARIA 12” pendant
Sommerville drawer pull by Rejuvenation
Benjamin Moore (Natura Interior Paint Satin-Simply White OC117)
by Rejuvenation. Product sample cabinets feature a Portalandia Terrazzo top by Waterworks. Furthermore, the integrated sink has the function of washing your hands after testing the products.

Above the counter area of the cashier is the Allied Maker ARIA 12 ”pendant, which works as an accent light.


