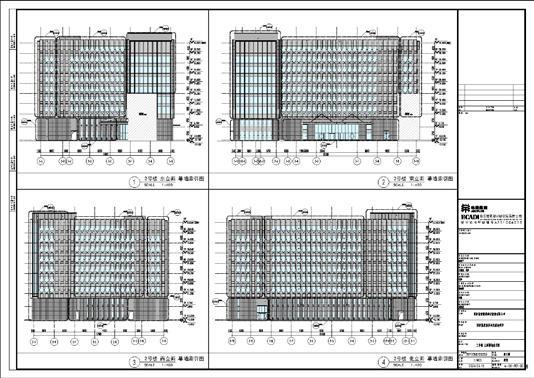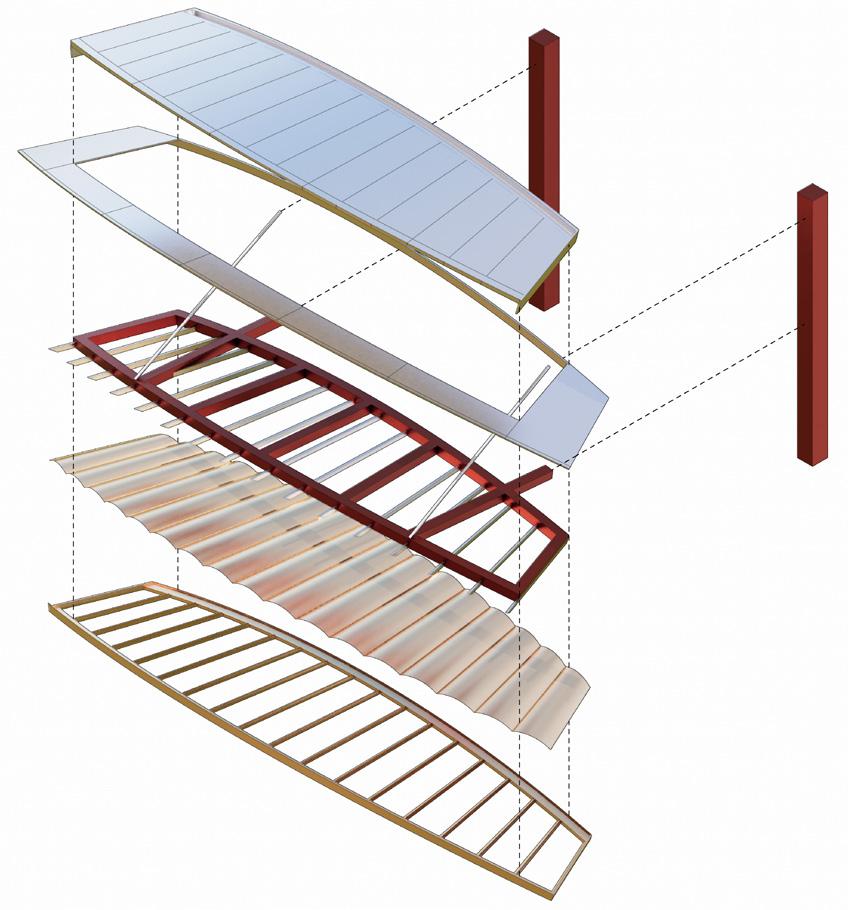
EDUCATION 2017 - 2020 UNIVERSITY OF MICHIGAN. Ann Arbor MI. Master of Architecture 2014 - 2016 UNIVERSITY OF ILLINOIS. Champaign IL. Bachelor of Science in Architectural Studies 2010 - 2014 UNIVERSITY OF ILLINOIS. Champaign IL. Bachelor of Science in Electrical Engineering HONORS
Yanhao Liu yanhliu@umich.edu (425) 499-8396
EXPERIENCE
- 2016 UNIVERSITY OF ILLINOIS SCHOOL OF ARCHITECTURE ACADEMIC EXCELLENCE Dean’s List
Oct – 2024 Jun ECADI, Xu Weiping Studio, Shanghai, China Architectural Designer
Engaged in various commercial, public building, and urban design projects, contributing to schematic designs, detailed construction drawings, and overseeing the entire design process from concept to completion.
2019 Jun – August NBBJ DESIGN. Columbus, OH. Internship
Participated in modeling, solution development, and design presentation. Involved in the earlystage planning and modeling of several healthcare projects, including site drafting and the creation of site models.
2019 March NBBJ DESIGN. Seattle, WA. Internship Taubman College Spring Break Connections Externship Program
2018 June - August GENSLER. Shanghai, China Internship
Participated in modeling and analysis diagram drafting, preliminary design, and contributed to green building energy-saving reporting. Involved in the initial stages of design and analysis, ensuring sustainable practices and energy efficiency in building projects.
Professional_Works
Dongya Xinhua Shanghai LJZ Project
Nanjing HUAMAO Center
Neijiang Municipal Government School
Shanghai World EXPO Green Vally Project
Columbus Metropolitan Library new Dublin branch, Illustration Bark Box Interior Design, Illustration
Academic_Works
Disassembly Required
The Chengdu Wuhou District Urban Folded Canopy
Blue Rhizome
Hybrid Movement (Re)Inventing a Silk(ier) Road
Other_Works
L.A.W.N
Coiled Clay CHN Energy Group Xiong’an Base Dequindre Port
Gravity Residential Complex, Illustration HUAYANG 28 Plot Project Museum Design, 3D Modeling & Rendering
Ambiguous Shapes
Supreme Plaza
ONE-School Logo Competition






- 2024, Xiong’an, Hebei, China
The CHN Energy’s new base locates in the Science Park area of Xiong’an New Area, spans 6 hectares. The design incorporates traditional Chinese city planning, with a symmetrical central axis and clear zoning, creating a grand and orderly layout. The use of strict spatial sequences forms open courtyard spaces that reflect the company’s culture and the city’s style. The project combines modern techniques with traditional Chinese architectural elements, resulting in a landmark building that merges classical charm with a contemporary feel.
Located in the standard section of the tower with a unitized folded cur tain wall. Features include a circular structural sealant and bottom-hung inward-tilting ventilating windows for enhanced airflow.

Found in the standard sections, this framed curtain wall reverses the orien tation of the glass surface against the framed block, adding dynamic vertical proportions and ventilating windows below the viewing area.

This framed wall type mimics the stan dard sections with operable windows. The first floor includes a double-layer design with a revolving wooden column to address large space vertical spans.

Type D:
this framed curtain wall features large bottom-hung inward-tilting ventilating windows on the exterior. The structural components are aligned with the tower’s window bands to maintain consistency and reduce the size of internal curtain wall components for smaller rooms.
Type E:
Positioned at the tower’s four concave corners, this framed curtain wall integrates with slanted boundary windows, maintaining a cohesive aesthetic with the overall design.



Type F:
The design ensures a harmonious transition from vertical to horizontal elements, with a focus on seamless integration and structural integrity.















The Project is located in the central section of the People’s South Road, the development axis of Chengdu, serving as a link between the old city and the new city. This project focuses on the areas along the People’s South Road axis, revitalizing and reconstructing the TOD (Transit-Oriented Development) areas around three transfer stations: Provincial Sports Center Station, Nijiaqiao Station, and South Railway Station. Additionally, it aims to refine and upgrade the urban living areas to the north of the Second Ring Road,



























This project is located in the northern part of the High-Tech Zone in Neijiang City. It integrates six major functions—administration, conferences, accommodation, dining, and more—into five building groups. The design combines local traditions and site characteristics, creating a distinctive campus that reflects the regional landscape and culture. The exterior facade, roof, and entrance canopy of the main conference hall all feature the traditional Chinese folding fan design.







































