

Skills C O N T E N T S About Me 03 Landscape Design 17 Graphic Design 04 29
Drawing
YANYI WU
Contact:
0423696275
Skills:
Hand Drawing
Photoshop
InDesign Illustrator

Afrer Effecr
linkedin.com/in/yanyi-wu-1530
AutoCAD



Sketch UP / Rhino
Knowledge of Planting
Experiences:
Graphic Designer
WZ Media, Sydney, Australia
April 2022 - Current
Landscape Architect
Palm Design Group, Guangzhou, China
November 2018 - February 2019
yanyiwu1530@gmail.com
Landscape Architect
Hualan Design Group, Nanning, China
November 2017 - February 2018
University of New South Wales
Bachelor of Landscape Architecture (HONOURS)
Languages, Volunteer & Interest:
Languages: English, Mandarin, Cantonese
Volunteer: Assisted with administrative to help the animals in the shelters as a volunteer of RSPCA.
Interest: Photography, Painting, Reading.
Landscape Design
Urban Design
Graphic Design
GRAPHIC DESIGN
SELECTED WORKS / 2017 - 2023
Space Man IP Design

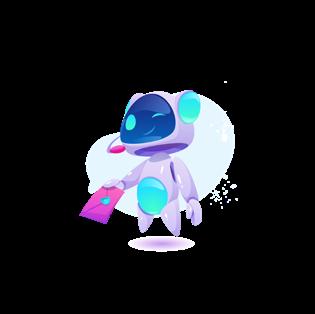



Type: Brand IP Design
Year: 2022
The Space Man IP was designed by using Illustrator and was inspired by leopard.
Graphic Design Project 01
Coffee Cup & Coaster
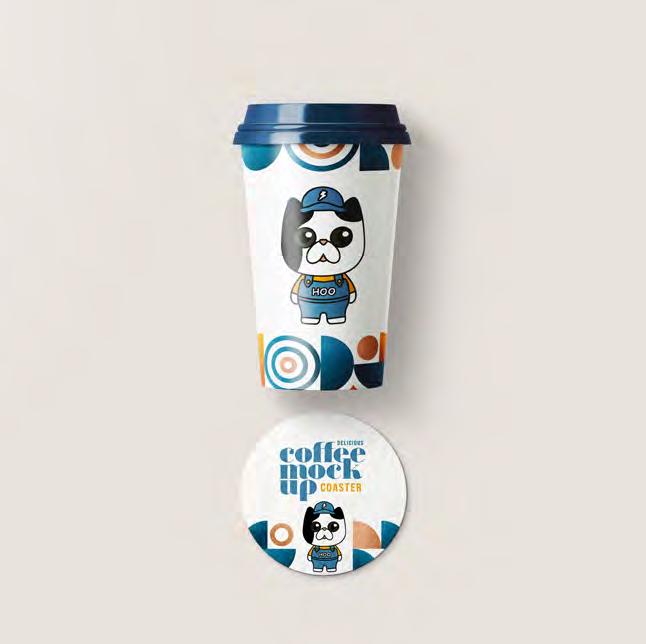
Type: Typography & Package Design
The design was inspired by my pet and was personal practice.
Envelope

Type: Typography & Stationery Design
Year: 2022 Year: 2022
The design was was designed by using Illustrator, Procreate and Photoshop.
Graphic Design Project 02
Graphic
Design
Logo
Type: Logo Design
Logo
Type: Brand Identity
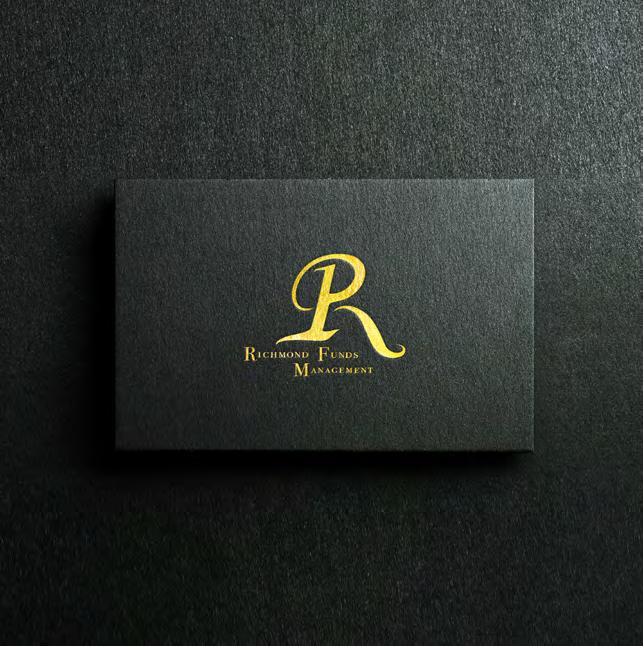
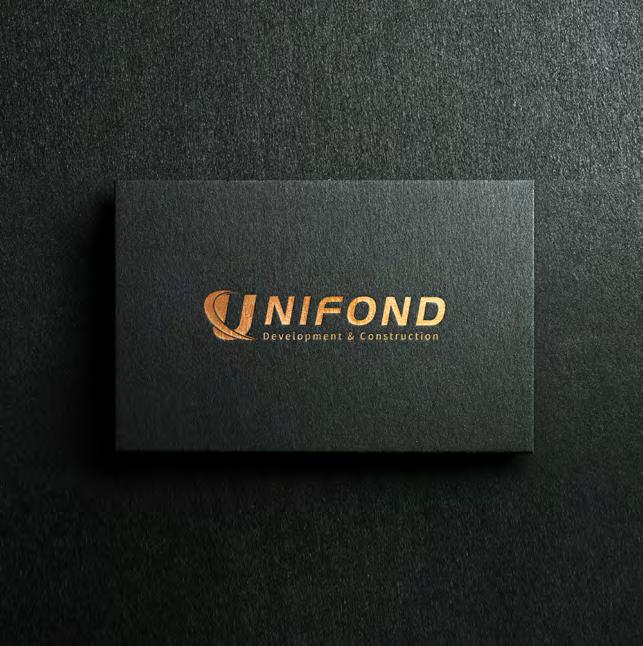 The logo designed for Richmond Funds Management based in Sydney.
The logo designed for Unifond Group based in Sydney.
The logo designed for Richmond Funds Management based in Sydney.
The logo designed for Unifond Group based in Sydney.
Year: 2022 Year: 2023 Project
03
Logo / Letterhead / Business Card
Type: Stationery Design

Year: 2022
To increase brand recognition, create the brand's visual identity, and establish the company's value proposition.
Company Brochure
Type: Marketing Brochure Design
Year: 2022
 The company brochure I designed for builder team based in Sydney.
The company brochure I designed for builder team based in Sydney.
Design Project 04
Graphic
Capability Statement
Type: Marketing Brochure Design


Year: 2023
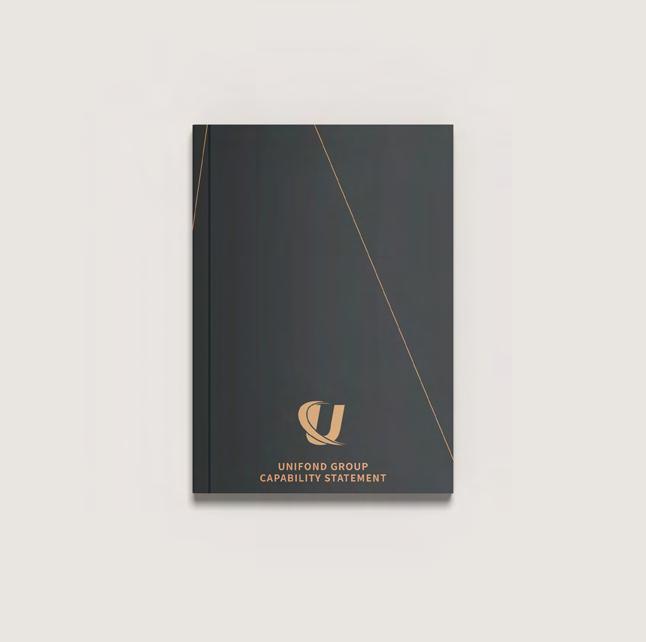 The capability statement was designed for builder team based in Sydney.
The capability statement was designed for builder team based in Sydney.
Graphic Design Project 04
Property Brochure



Type: Marketing Brochure Design
Year: 2022
Graphic Design Project 05
The property brochure was designed for builder team based in Sydney.
Property Brochure
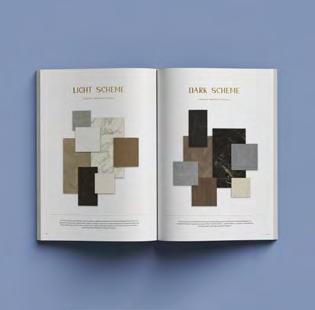

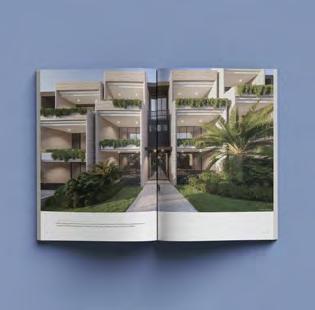
Type: Marketing Brochure Design

Year: 2022
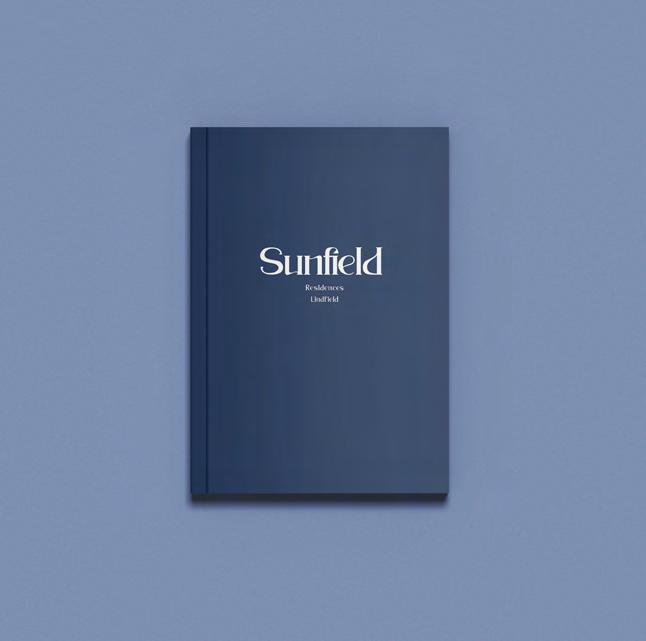
Graphic
Project 06
The property brochure was designed for builder team based in Sydney.
Design
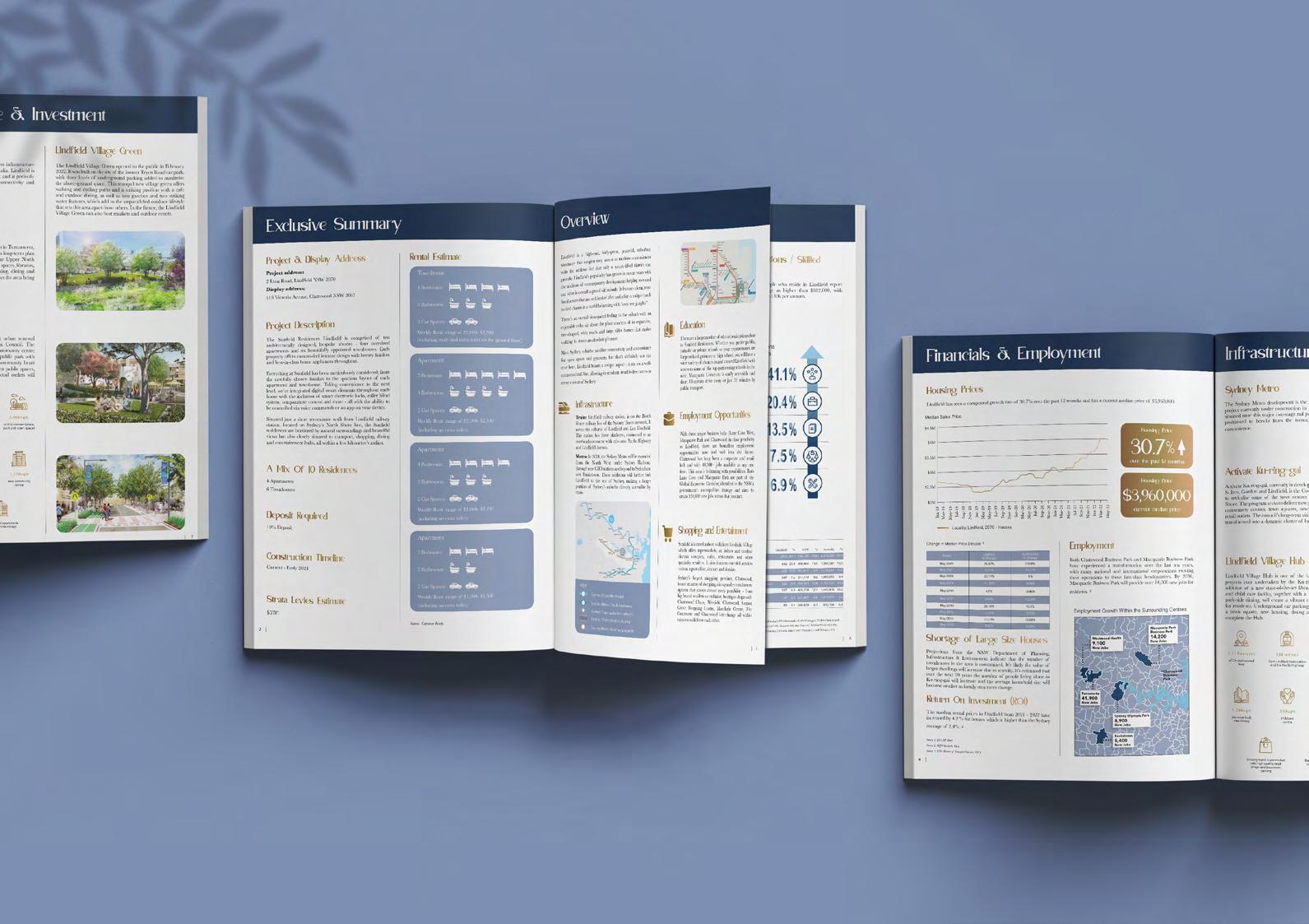
Property Brochure
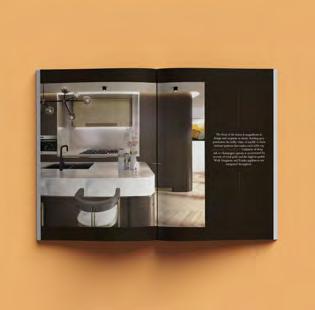

Type: Marketing Brochure Design


Year: 2022
 The property brochure I designed for builder team based in Sydney.
The property brochure I designed for builder team based in Sydney.
Graphic Design Project 07
Graphic Design
Poster Poster
Type: Typography & Poster Design
Type: Typography & Poster Design
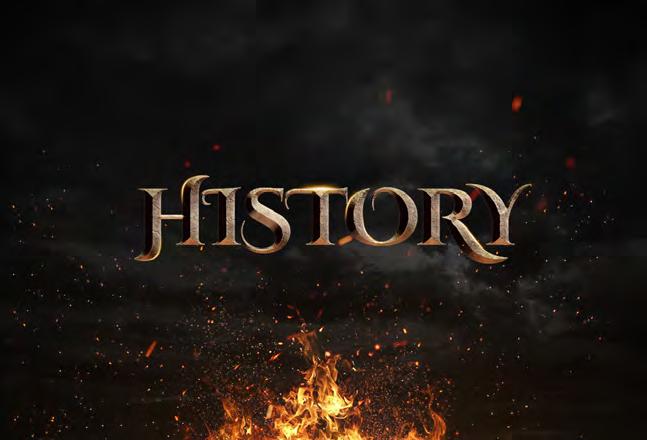
Year: 2021 Year: 2021
 The poster was created for an action movie as college work.
The poster was created for an action movie as college work.
The poster was created for an action movie as college work.
The poster was created for an action movie as college work.
Project
08
Graphic
Design
Poster Poster
Type: Poster Design
Year: 2022
Type: Poster Design
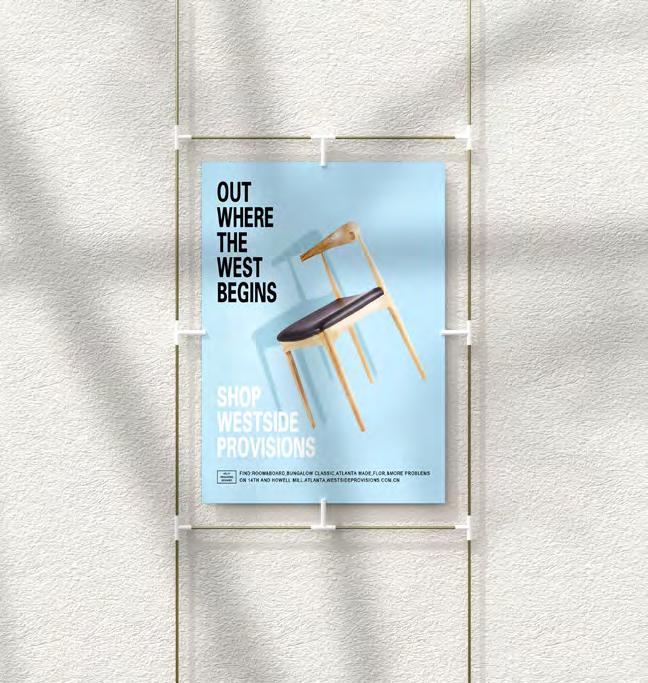
 The poster was designed for Centrum by using Illustrator and Photoshop.
The poster was designed for Centrum by using Illustrator and Photoshop.
Year: 2022 Project
09
The poster was designed by using Photoshop as a personal practice.
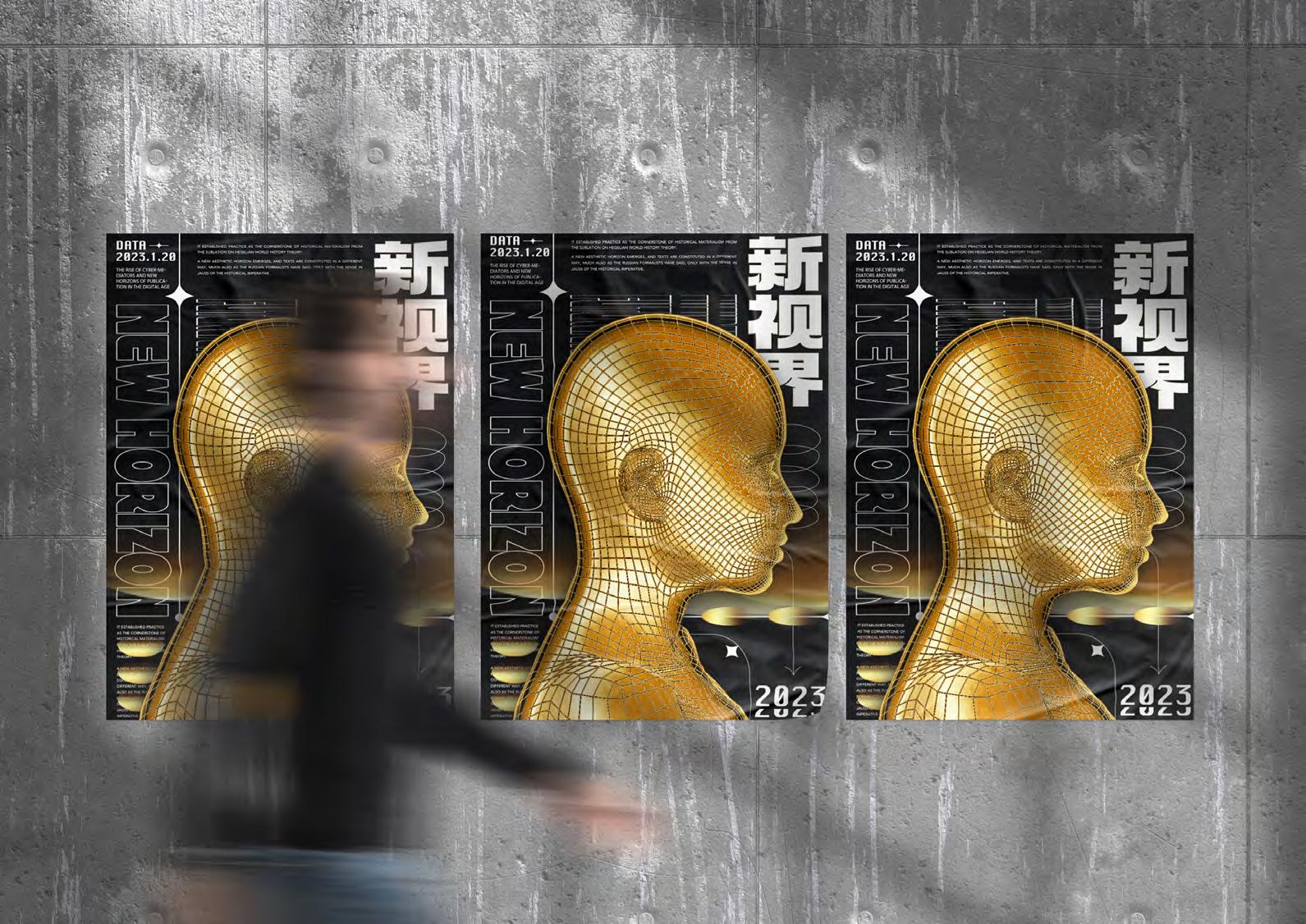
LANDSCAPE DESIGN
SELECTED WORKS / 2017 - 2023
Bring Nature Back
Key Words :
Sense of Wild Nature Urban Indigenous Art
Project Description :

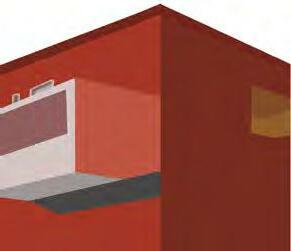
“Nature Deficit Disorder” has become a genuine issue for our inner-city. It is becoming harder to get people outside and off the screen. This project is in a great position to make a real difference to this modern conundrum. The concept is “BRING NATURE BACK” . This project aims to provide a sense of wild in the urban area with the design in nature inspired by indigenous art for its history date to four million years ago.
Landscape Type :
Urban Plaza

Masterplans
Shelter with Pattern
- Pattern inspired by indigenous art
- Structure inspired by indigenous night show, means get together and unity of the community.


- The tree in the middle of the shelter is in memory of abriginal’s ancestor.

Twinkling Concrete Pavement
- Smart design with environmental purpose : renuable energy, e.g solar energy.


- Asthetic purpose.
- Pattern inspired by nature, e.g sparkling stars.
1:200 10m
Lawn Lighting Bollard Shelter with Pattern Cafe
Twinkling Concrete Pavement
5m 0
Design Analysis Shrub & Groundcover Set Out Plan


Planting Analysis Documentation Plans
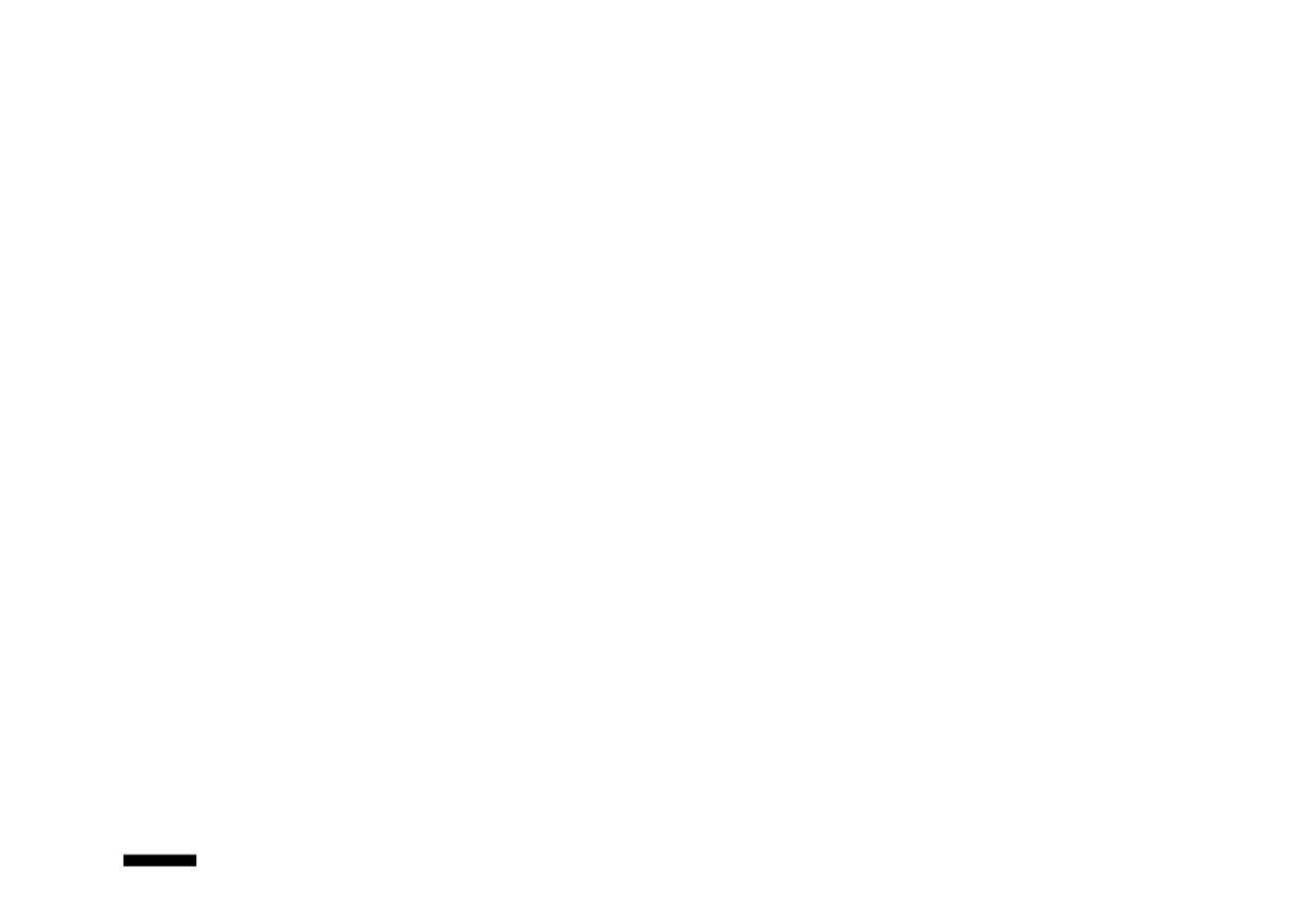


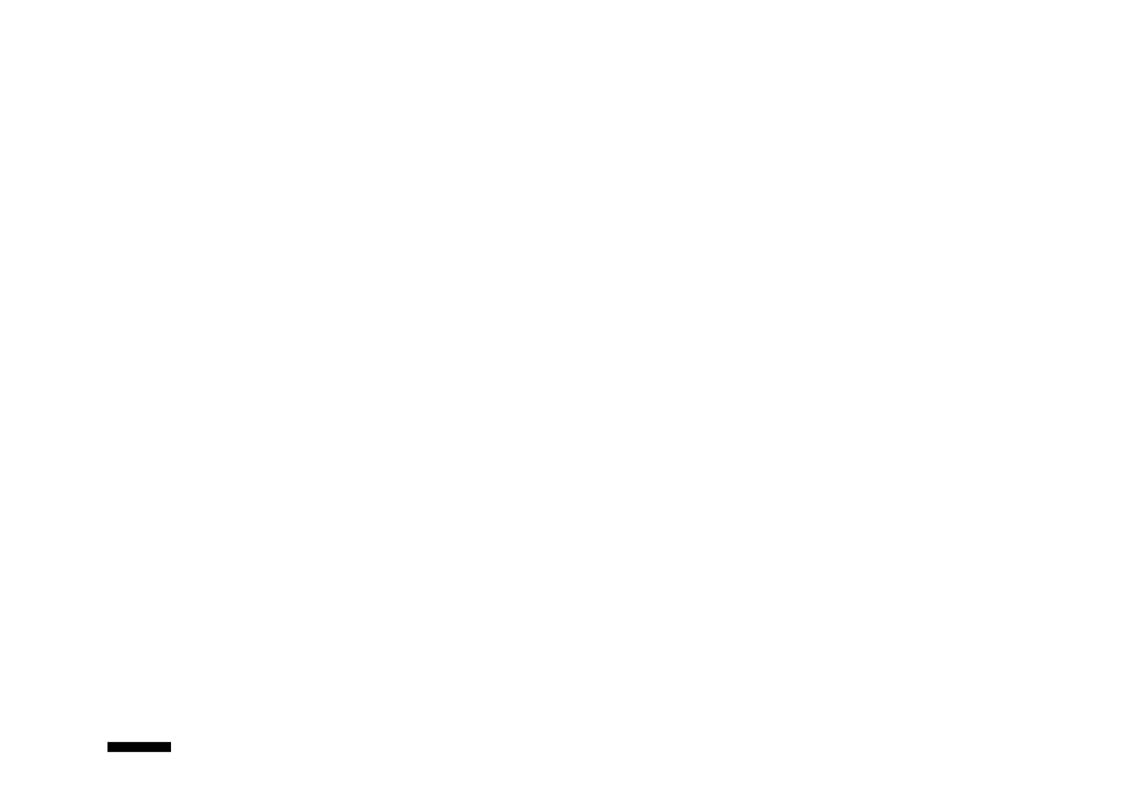


Shrub & Groundcover Set Out
Westringia fruticosa ‘Mundi’
Westringia fruticosa ‘Mundi’
Muraya paniculata
Muraya paniculata
Trachelospermum jasminoides ‘Tricdour’
Trachelospermum jasminoides ‘Tricdour’
Philodendron xanadu
Philodendron xanadu
Ficinia nodosa
Ficinia nodosa
Ficinia nodosa
Ficinia nodosa
Hedera canariensis
Hedera canariensis
Acmena smithii Turf
Acmena smithii Turf Gazania tomentosa
Gazania tomentosa
CHECKED ASSESSMENT3 DETAILED DESIGN WARATAH URBAN SQUARE, LANDSCAPE2202 LANDSCAPE BELINDA LEVELS & GRADING DATE APPROVED 22/10/2018 MARC ASSESSMENT3 DETAILED DESIGN REPORT LANDSCAPE2202 LANDSCAPE STUDIO4 ASSESSMENT3 LEVELS & GRADING PLAN ASSESSMENT3 DETAILED DESIGN WARATAH URBAN SQUARE, KINGSFORD LANDSCAPE2202 LANDSCAPE STUDIO4 BELINDA XU CHECKED ASSESSMENT3 DETAILED WARATAH URBAN SQUARE, LANDSCAPE2202 LANDSCAPE BELINDA SET OUT PLAN PROJECT NO. PROJECT NAME YANYI WU ASSESSMENT3 WARATAH LANDSCAPE2202 APPROVED ASSESSMENT3 DETAILED DESIGN REPORT LANDSCAPE2202 LANDSCAPE STUDIO4 ASSESSMENT3 BELMORE ROAD 66.5 66.5 66.5 66.5 67 67 66.5 67 67 66 67 67.5 67.16 67.16 66.71 66.48 66.71 1:21 1:17.5 1:15 1:21 1:21 1:15 67.5 1:11 1:12 1:10 1:11 1:13 LEGEND SITE BOUNDARY EXISTING LEVEL PROPOSED LEVEL PROPOSED SPOT LEVL EXISTING SPOT LEVEL PROPOSED FALL 1:21 66 67 1:11 EXISTING FALL BELMORE ROAD 66.5 67 67 66.5 67 67 66 67 67.5 65.5 65 67.16 66.71 1:17.5 1:15 1:21 1:15 67.5 1:11 1:12 1:10 1:12 1:12 1:11 1:13 LEGEND SITE BOUNDARY EXISTING LEVEL PROPOSED LEVEL PROPOSED SPOT LEVL EXISTING SPOT LEVEL PROPOSED FALL 1:21 66 67 1:11 EXISTING FALL ARTHUR LANE 11000 164° 82° 3500 18500 146° 156° 144° 1500 4500 9000 5500 2500 23000 2000 5500 1100 1600 1000 500 400 600 1800 8500 3000 3100 3500 4500 1100 2000 4300 900 2500 13994 18800 LEGEND SITE BOUNDARY 1000 82° DIMENSION ANGULAR BENCK MARK ARTHUR LANE 11000 164° 82° 3500 18500 146° 156° 144° 1500 4500 9000 5500 2500 23000 2000 5500 1100 1600 1000 500 400 600 1800 8500 3000 3100 3500 4500 1100 2000 4300 900 2500 7500 13994 18800 LEGEND SITE BOUNDARY 1000 82° DIMENSION ANGULAR BENCK MARK BELMORE ROAD LEGEND SITE BOUNDARY TURF PLANTING TWINKLING CONCRETE BRICK PAVEMENT STAINLESS STEEL SEATING SHELTER BELMORE ROAD LEGEND SITE BOUNDARY TURF PLANTING TWINKLING CONCRETE PAVEMENT BRICK PAVEMENT STAINLESS STEEL BOLLARD SEATING SHELTER LEGEND SITE BOUNDARY DRAWING TITLE DRAWING NO. SCALE DATE DRAWN CHECKED APPROVED DESCRIPTION PROJECT NO. PROJECT NAME CLIENT DRAWING STATUS ISSUE NORTH ARCHITECT YANYI WU (Z5144703) 1 1:100@A1 22/10/2018 MARC DEUSCHLE YANYI WU FOR APPROVAL ASSESSMENT3 DETAILED DESIGN REPORT WARATAH URBAN SQUARE, KINGSFORD LANDSCAPE2202 LANDSCAPE STUDIO4 ASSESSMENT3 UNSW BELINDA XU TREE PLANTING PLAN DD-LA-301
Site Boundary Dimension Angular Bench Mark Existing Level Proposed Level Existing Spot Level Proposed Spot Level Existing Fall Proposed Fall Turf Planting Twinkling Concrete Pavement Brick Pavement Stainless Steel Bollard Seating Shelter
Site Boundary Dimension Angular Bench Mark Existing Level Site Boundary Proposed Level Existing Spot Level Proposed Spot Level Existing Fall Proposed Fall Turf Planting Twinkling Concrete Pavement Brick Pavement Stainless Steel Bollard Seating Shelter
ARTHUR LANE 11000 164° 82° 3500 18500 146° 156° 144° 1500 4500 9000 5500 2500 23000 2000 5500 1100 1600 1000 500 400 600 1800 8500 3000 3100 3500 4500 1100 2000 4300 900 2500 7500 13994 18800 LEGEND SITE BOUNDARY 1000 82° DIMENSION ANGULAR BENCK MARK DRAWING TITLE DRAWING NO. SCALE DRAWN CHECKED DESCRIPTION PROJECT NO. PROJECT NAME CLIENT DRAWING STATUS ARCHITECT YANYI WU (Z5144703) CONSTRUCTION STAGE 1:100@A1 YANYI WU FOR APPROVAL ASSESSMENT3 DETAILED WARATAH URBAN SQUARE, LANDSCAPE2202 LANDSCAPE UNSW SET OUT PLAN DD-LA-101 ARTHUR LANE 11000 164° 82° 3500 18500 146° 156° 144° 1500 4500 9000 5500 2500 23000 2000 5500 1100 1600 1000 500 400 600 1800 8500 3000 3100 3500 4500 1100 2000 4300 900 2500 7500 13994 18800 LEGEND SITE BOUNDARY 1000 82° DIMENSION ANGULAR BENCK MARK BELMORE ROAD ARTHUR LANE 65.5 66.5 65.5 65.5 65 65 65 66 66.5 66.5 66.5 67 67 66.5 67 67 66 67 67.5 66 65.5 65 65 67.16 67.16 66.71 66.48 66.71 1:21 1:21 1:15 1:17.5 1:15 1:21 1:21 1:15 1:14 65.27 67.5 1:11 1:12 1:10 1:12 1:12 1:11 1:13 1:13 LEGEND SITE BOUNDARY EXISTING LEVEL PROPOSED LEVEL PROPOSED SPOT LEVL EXISTING SPOT LEVEL PROPOSED FALL 1:21 66 67 1:11 EXISTING FALL DD-LA-102 DRAWING DRAWING SCALE DRAWN DESCRIPTION PROJECT PROJECT DRAWING ARCHITECT YANYI WU CONSTRUCTION 1:100@A1 YANYI WU FOR APPROVAL ASSESSMENT3 WARATAH LANDSCAPE2202 LEVELS BELMORE ROAD ARTHUR LANE 65.5 66.5 65.5 65.5 65 65 65 66 66.5 66.5 66.5 67 67 66.5 67 67 66 67 67.5 66 65.5 65 65 67.16 67.16 66.71 66.48 66.71 1:21 1:21 1:15 1:17.5 1:15 1:21 1:21 1:15 1:14 65.27 67.5 1:11 1:12 1:10 1:12 1:12 1:11 1:13 1:13 LEGEND SITE BOUNDARY EXISTING LEVEL PROPOSED LEVEL PROPOSED SPOT LEVL EXISTING SPOT LEVEL PROPOSED FALL 1:21 66 67 1:11 EXISTING FALL DD-LA-102 DRAWING DRAWING SCALE DRAWN DESCRIPTION PROJECT PROJECT DRAWING ARCHITECT YANYI CONSTRUCTION 1:100@A1 YANYI FOR ASSESSMENT3 WARATAH LANDSCAPE2202 LEVELS BELMORE ROAD ARTHUR LANE LEGEND SITE BOUNDARY TURF PLANTING TWINKLING CONCRETE PAVEMENT BRICK PAVEMENT STAINLESS STEEL BOLLARD SEATING SHELTER BELMORE ROAD ARTHUR LANE LEGEND SITE BOUNDARY TURF PLANTING TWINKLING CONCRETE PAVEMENT BRICK PAVEMENT STAINLESS STEEL BOLLARD SEATING SHELTER PROJECT ARCHITECT YANYI ASSESSMENT3 WARATAH Site Boundary
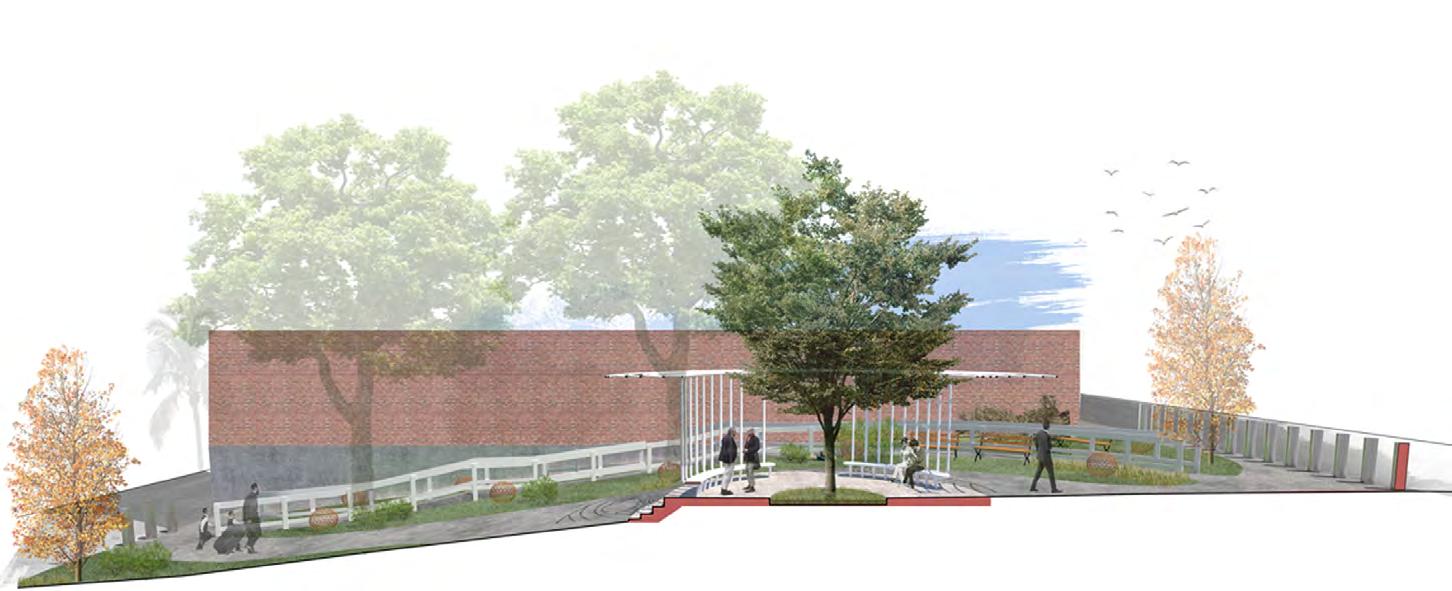
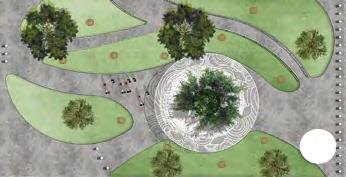
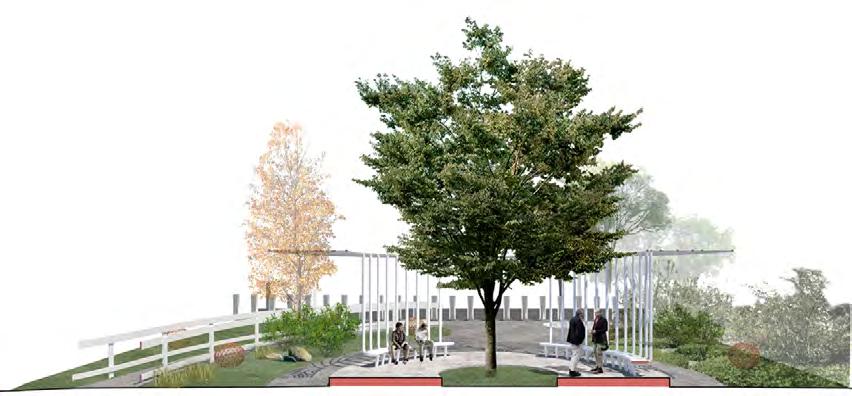
1:100 5m B A B’ A’ Sections A A’ 2.5m 0 B B’ 1:100 5m 2.5m 0


Squeezed Land
Key Words :
Future Park Squeezed Green Roof Landform
Project Description :
“Squeezed” is the topic of this project. The design of Melbourne’s Future Park 2050 will be strongly influenced by the interaction between urban citizens and modern lives. Firstly, the population explosion in the next several decades will physically bring increaseing pressures to the limited land space; then, the mental pressure will also increase due to the fast pace of urban life and this would cause the ‘psychological istortion’, among metropolis residents; and this area was made up of saline-alkali land and sand dunes prebiously. The land was like a squeezed sponge which requires more innovations and cultivations for future development.
Landscape Type :
Urban Park


Rooftop Garden Lawn Playground Wetland Solar Panel Road Mass Planting Area Legend
1:2500 62m 0
Masterplan


1:2500 62m 0 1:1250 31.25m 0


DRAWING SKILLS
SELECTED WORKS / 2017 - 2023
Rendering Practice by Markers

Plan
Axonometric
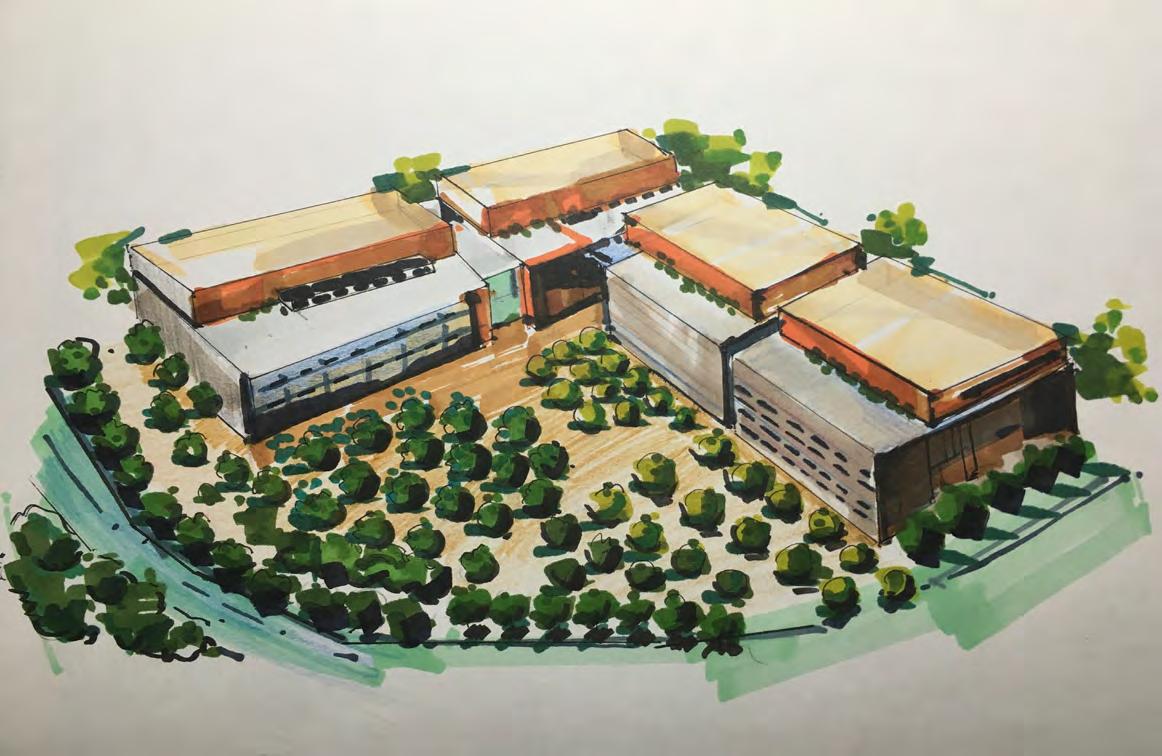
The Biodesign Institute, Arizona State University, Tempe, USA
Plantings

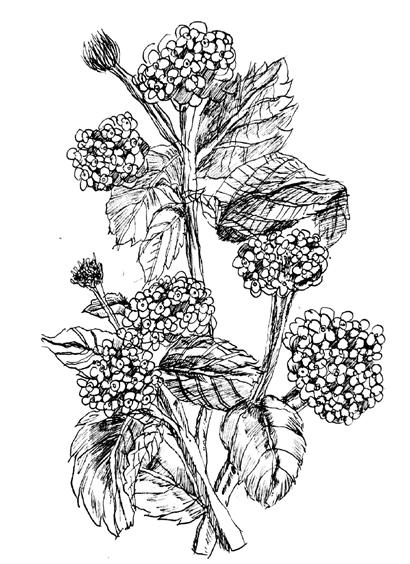
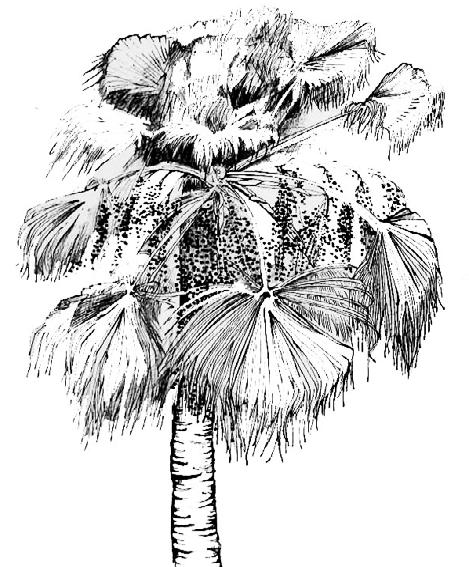 Cabbage-tree Palm (Livistona australis) Wild Sage (Lantana camara) Gymea Lily (Doryanthes excelsa)
Cabbage-tree Palm (Livistona australis) Wild Sage (Lantana camara) Gymea Lily (Doryanthes excelsa)
Landscape Sculpture
After many years, climate change caused sea level to rise extremely, human had to live in water and eventually evolved fish tails. This Landscape Sulpture design was inspired by fish tails and culdesac, in order to make people realize that there is no way out.
The woman is on her knees with her dying daughters in her arms, dying from lack of adequate habitat, with the sea in the background.
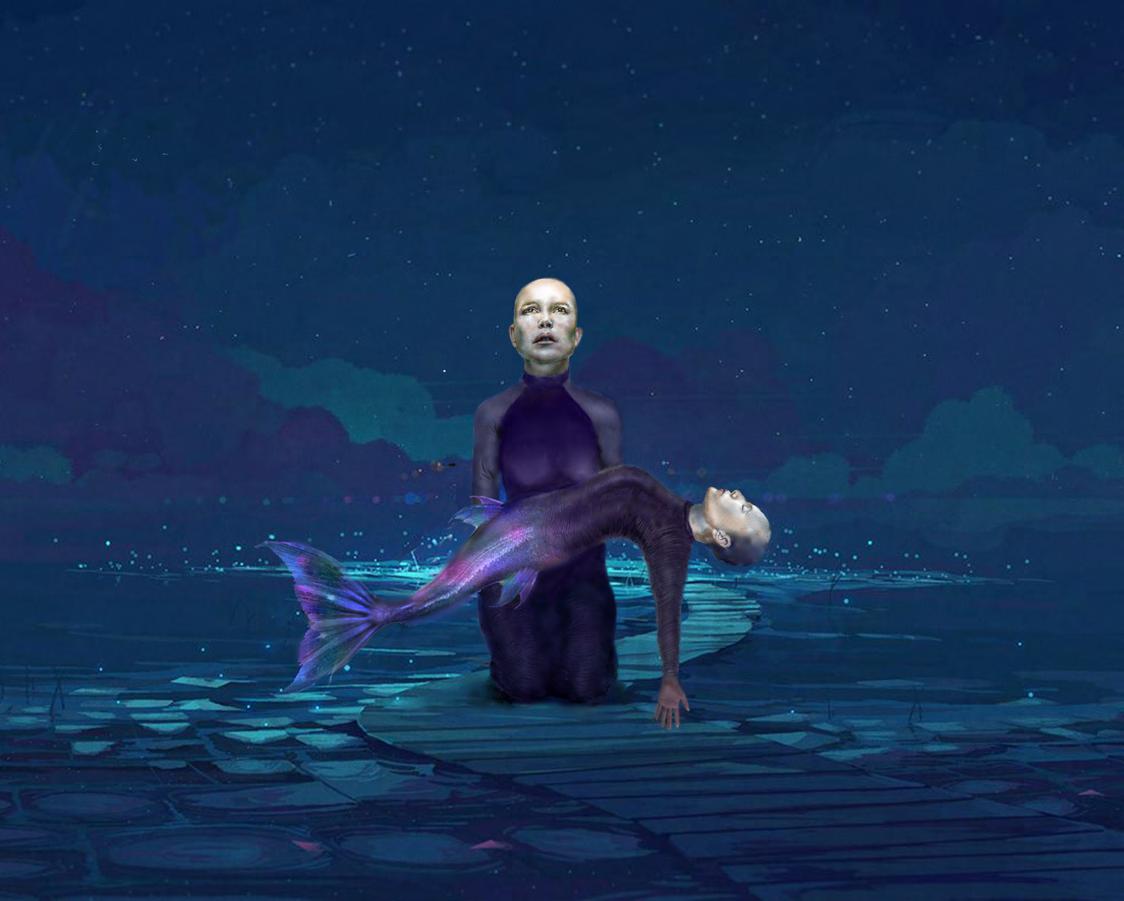
The sculpture was designed to draw attention to the growing climate problem.
Medium Location
Digital Illustration
Shark Point, Burrows Park, Clovelly, NSW
Life Drawing
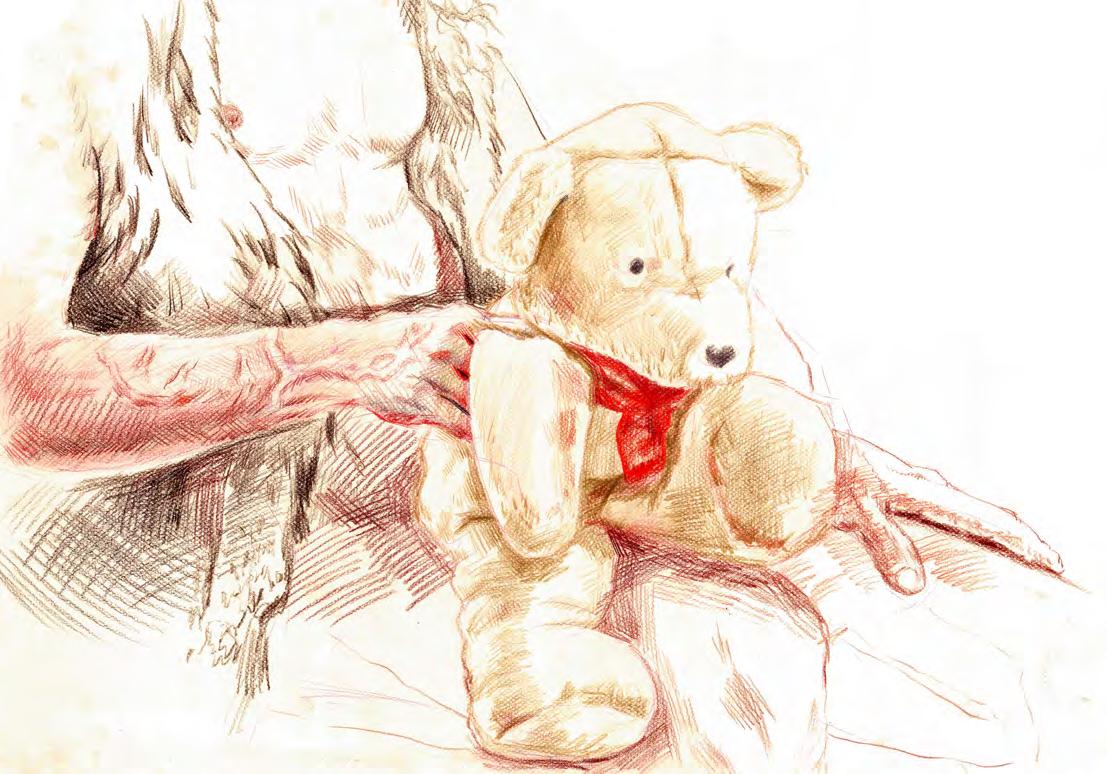



Concept Illustration Medium Adobe Illustration Individual Practice
Landscape Architect yanyiwu1530@gmail.com +61 423696275 Yanyi Wu Linkedin Email Phone linkedin.com/in/yanyi-wu-1530













 The logo designed for Richmond Funds Management based in Sydney.
The logo designed for Unifond Group based in Sydney.
The logo designed for Richmond Funds Management based in Sydney.
The logo designed for Unifond Group based in Sydney.

 The company brochure I designed for builder team based in Sydney.
The company brochure I designed for builder team based in Sydney.


 The capability statement was designed for builder team based in Sydney.
The capability statement was designed for builder team based in Sydney.













 The property brochure I designed for builder team based in Sydney.
The property brochure I designed for builder team based in Sydney.

 The poster was created for an action movie as college work.
The poster was created for an action movie as college work.
The poster was created for an action movie as college work.
The poster was created for an action movie as college work.

 The poster was designed for Centrum by using Illustrator and Photoshop.
The poster was designed for Centrum by using Illustrator and Photoshop.































 Cabbage-tree Palm (Livistona australis) Wild Sage (Lantana camara) Gymea Lily (Doryanthes excelsa)
Cabbage-tree Palm (Livistona australis) Wild Sage (Lantana camara) Gymea Lily (Doryanthes excelsa)




