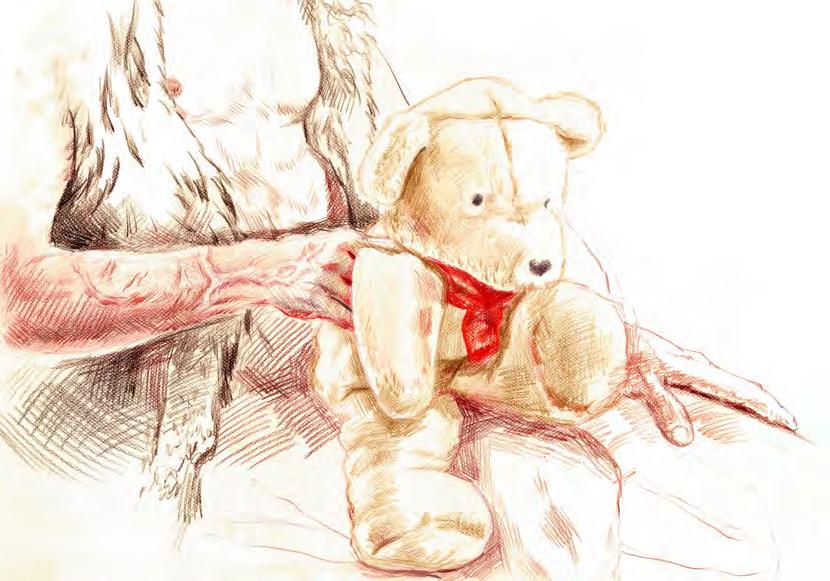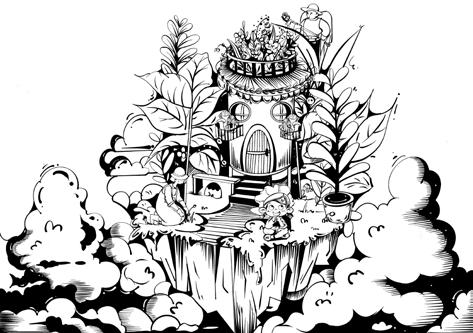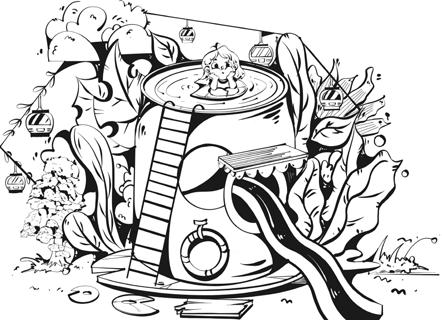




Contact:
0423696275
linkedin.com/in/yanyi-wu-1530
yanyiwu1530@gmail.com
Skills:
Hand Drawing
Photoshop
InDesign
Illustrator
Afrer Effecr
AutoCAD
University of New South Wales Bachelor of Landscape Architecture (HONOURS)
Languages, Volunteer & Interest:
Languages: English, Mandarin, Cantonese
Volunteer: Assisted with administrative to help the animals in the shelters as a volunteer of RSPCA.
Interest: Photography, Painting, Reading.
Graphic Designer
WZ Media, Sydney, Australia
April 2022 - Current
Landscape Architect
Palm Design Group, Guangzhou, China
November 2018 - February 2019
Sketch UP / Rhino
Knowledge of Planting
Landscape Architect
Hualan Design Group, Nanning, China
November 2017 - February 2018
I am a highly motivated Landscape Architecture and Urban Design professional who offers credible experience of working across several urban design projects coupled with a deep understanding of systematic processes to effectively conceptualize and create eloquent, timeless spaces.
Landscape Design
Urban Design
Graphic Design
SELECTED WORKS / 2017 - 2023
Key Words :
Human Well-Being
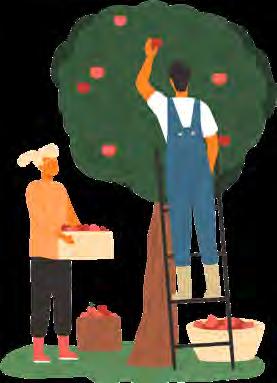
Project Description :
Homesickness
Mental Health
Urban Farm
Australia is known for its high cultural diversity. In the study area, near 90% population is immigration. Even the highest original background of those residents is not English, but Chinese. Based on the data provided by Profile. id, more than 40% of habitats come from Asia. Multiple cultural types can, indeed, bear opportunities and uniqueness. However, social barriers, homesickness, loneliness, and other negative affect caused by varying cultures can not be ignored. The project mainly focuses on how to use the landscape elements, the natural environment, and time magic to create a healing and sociable community garden. This project aims to reduce homesickness levels and increasing community involvement for human-wellbeings
Landscape Type :
Local Park
This is an experiment to explore potentially unforeseen directions before setting on a fimer approach in the final project. Can we develop our city with both beauty of rural nature and convenience of urban life for improving human well-being?




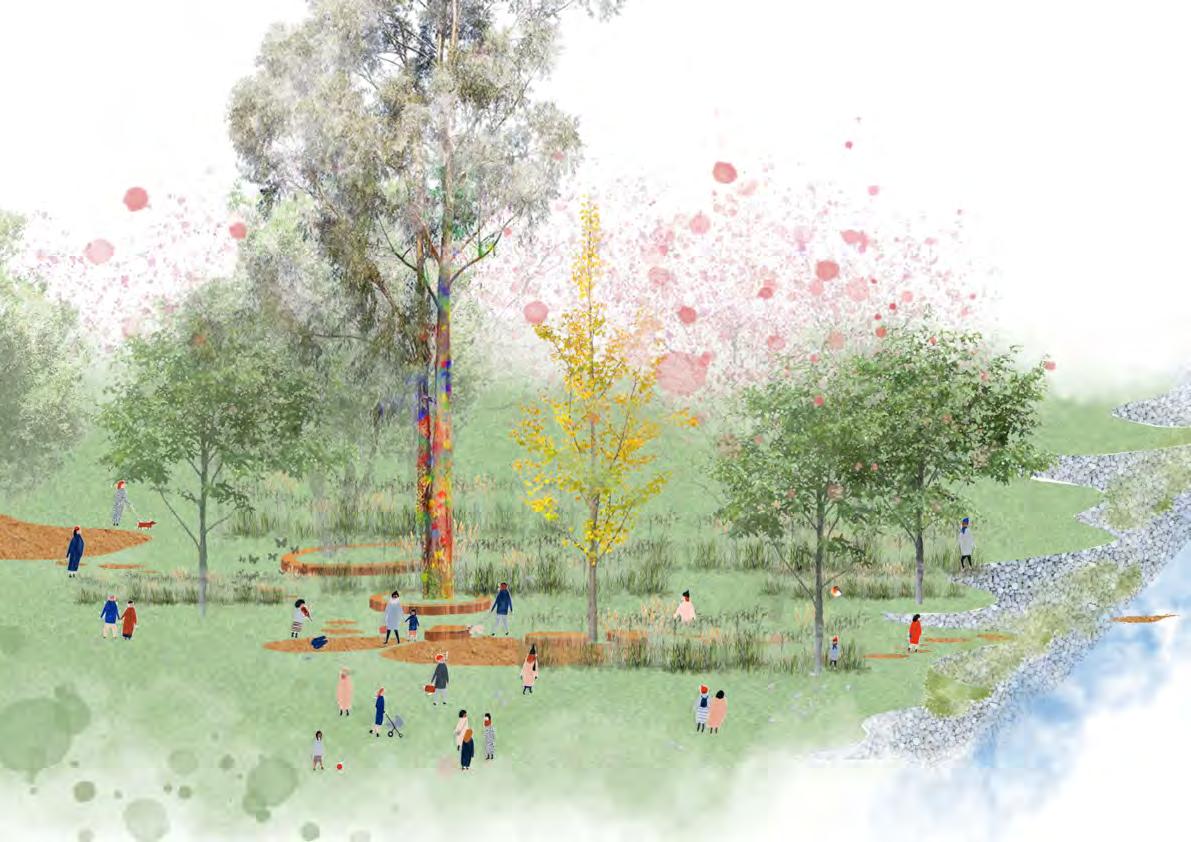

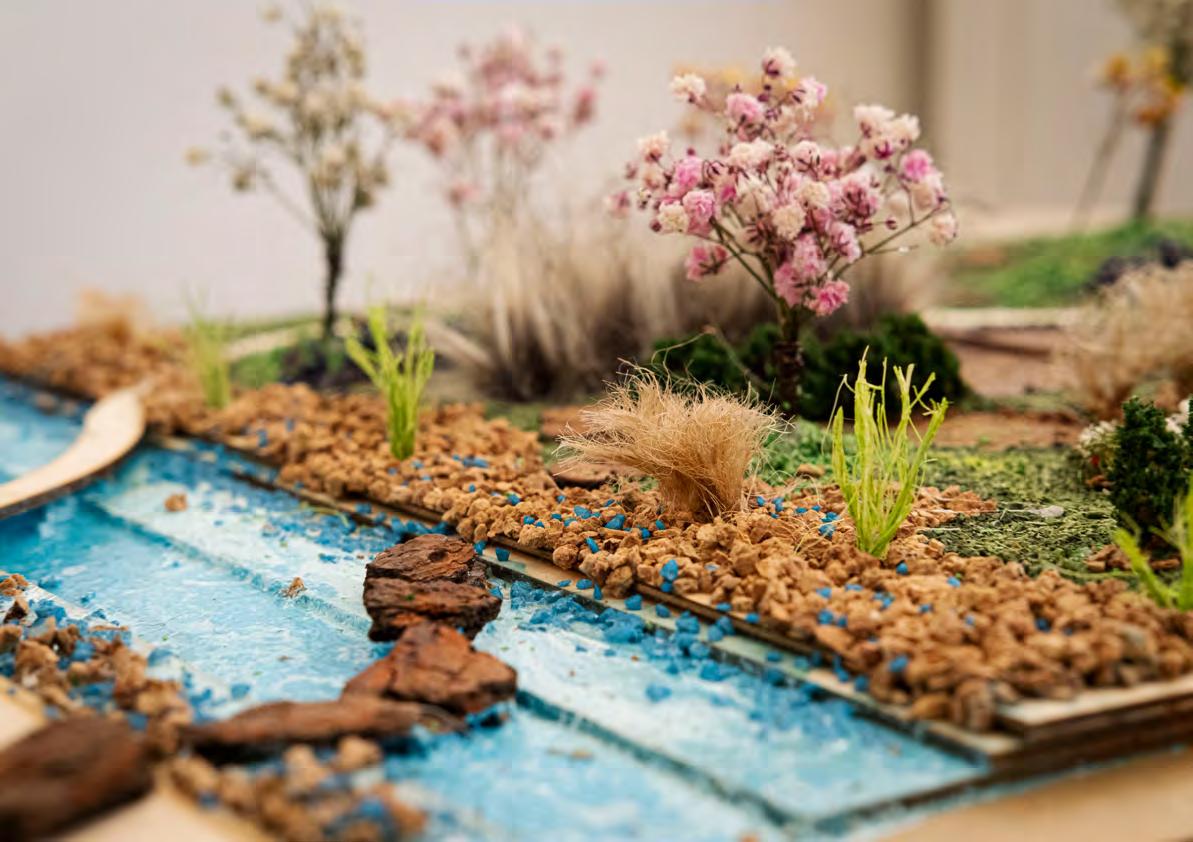
Key Words :
Quarry Design Movement Gravity Imbalance
Project Description :
It is expected to be an important tourist attraction in Sydney in the future with its unique geological features and development. The inspiration of the whole design is gravity. During the site visit, the bottom of quarry was like a huge magnet constantly attracting me to slide down. The sense of imbalance made me nervous and curious----leading me to explore the mysterious bottom of the quarry. Therefore, the purposes of my design are to let all groups of people, all abilities enjoy exploration and have fun.
Landscape Type :
Landscape Planning


Existing Entry of Quarry
Bush Land View Point 1
Lake
Hornsby Quarry-view from western side of quarry
Diatreme
Below Pit Access Road: Planar sliding and wedge failure on muddy breccia contacts and shared zones, kinematically feasible.
Below Pit Access Road: No kinematic simple failure mechanism feasible, complete failure via block sliding kinematically feasible.
Higgins Family Cemetry
Diatreme
View Point 1
Unstable & Steep Slopes
Old Crusher
Hornsby Quarry-view from northern side of quarry
Flat & Safe Area
Circular Failure
Unstable & Steep Slopes
Casuarina Forest
Southwestern Fill Zone
Flat & Safe Area
Old Crusher
Hornsby Quarry-view from northern side of quarry
View Point 2
Plane Failure: The plane failure occurs when a structural discontinuity plane such as; bedding plane, fault plane or preferred orientations of a joint set dips.
Wedge Failure: Between bedding and joints.
Circular Failure: one of the most probable instabilities on slopes with severely crushed. rock or soil slopes.
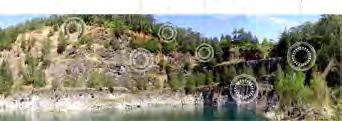
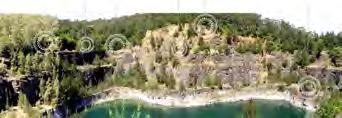
Planar Slide Failure: On bedding partings and complex failure via block sliding kinematically feasible.
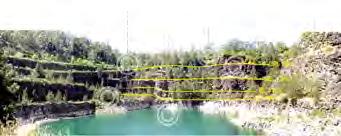


The combination of multiple ladders can successfully eliminate the negative effects of steep terrain, and it can increase the interest of sightseeing.
This is a key project in site design. Choosing a suitable slope to build a slide can allow tourists to fully experience the passion and fun of exploration.

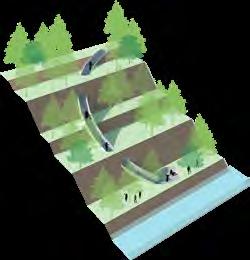
As a stroll road, this type of road can prolong the tour route, optimize the tourists’ experience, and enrich the form of elevation difference.
The elevation drop of the site has become an important condition for entertainment. It is relaxing to overlook the beautiful scenery of the whole garden in the cableway.
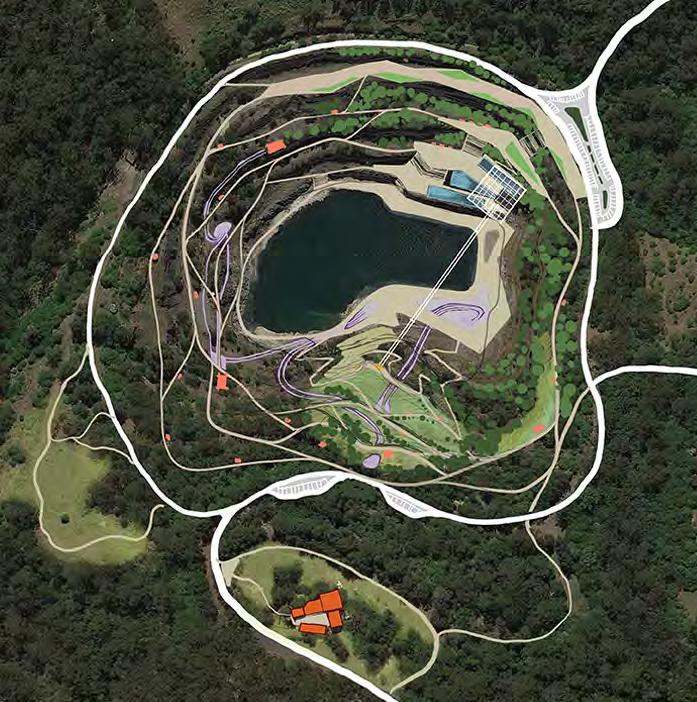

The original trees are preserved, proposed trees are planted, Construction starts from the foundation. Some compacted areas will be planted more vegetation.
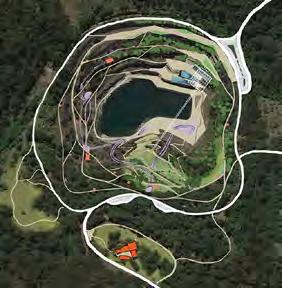
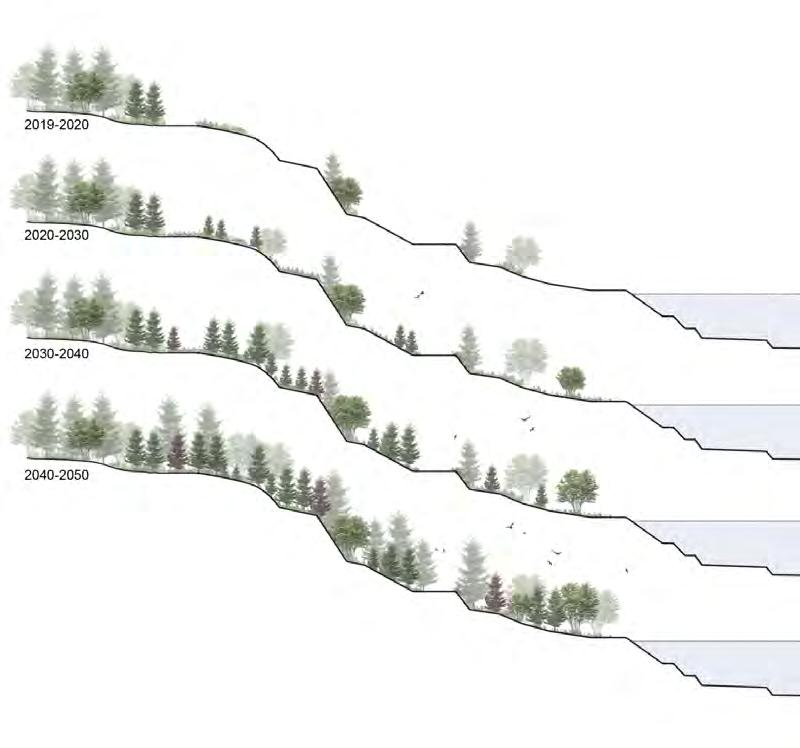
Some basic design elements are placed and ready to use. But there are many issued casued by industrial pollution.
Not only trees are growing up, the other layers of vegetation---- shrubs and groundcover are in good conditions. Recreational area are well constructed.
More people visite here and the furnitures are settled, vegetation is maintained well for better services. Biodiversity is increasing.
Phase 1: 2010-2020 Phase 2: 2020-2030 Phase 3: 2030-2040 Phase 4: 2040-2050

Key Words :
Sense of Wild Nature Urban Indigenous Art
Project Description :

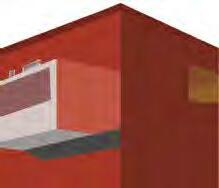
“Nature Deficit Disorder” has become a genuine issue for our inner-city. It is becoming harder to get people outside and off the screen. This project is in a great position to make a real difference to this modern conundrum. The concept is “BRING NATURE BACK” . This project aims to provide a sense of wild in the urban area with the design in nature inspired by indigenous art for its history date to four million years ago.
Landscape Type :
Urban Plaza

- Pattern inspired by indigenous art
- Structure inspired by indigenous night show, means get together and unity of the community.

- The tree in the middle of the shelter is in memory of abriginal’s ancestor.


- Smart design with environmental purpose : renuable energy, e.g solar energy.

- Asthetic purpose.
- Pattern inspired by nature, e.g sparkling stars.








Westringia fruticosa ‘Mundi’
Westringia fruticosa ‘Mundi’
Muraya paniculata
Muraya paniculata
Trachelospermum jasminoides ‘Tricdour’
Trachelospermum jasminoides ‘Tricdour’
Philodendron xanadu
Philodendron xanadu
Ficinia nodosa
Ficinia nodosa
Ficinia nodosa
Ficinia nodosa
Hedera canariensis
Hedera canariensis
Acmena smithii Turf Gazania tomentosa
Acmena smithii Turf Gazania tomentosa
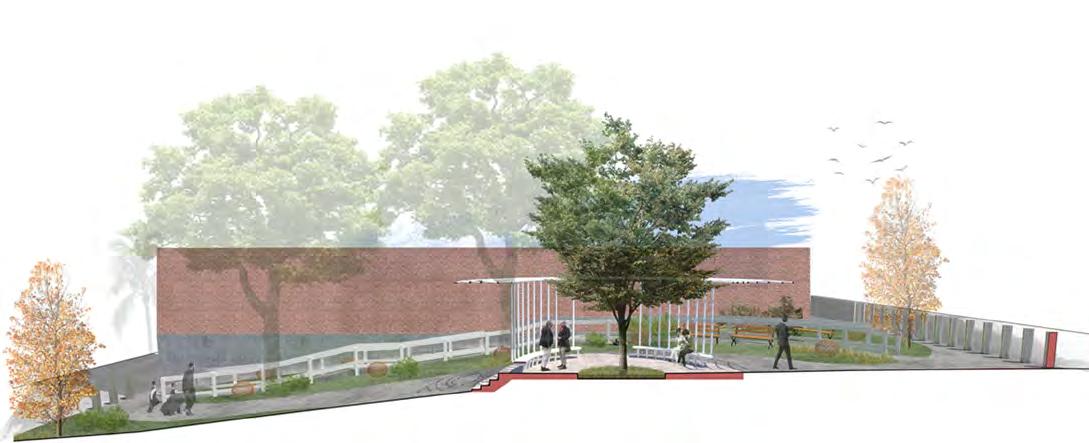
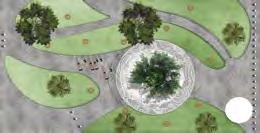

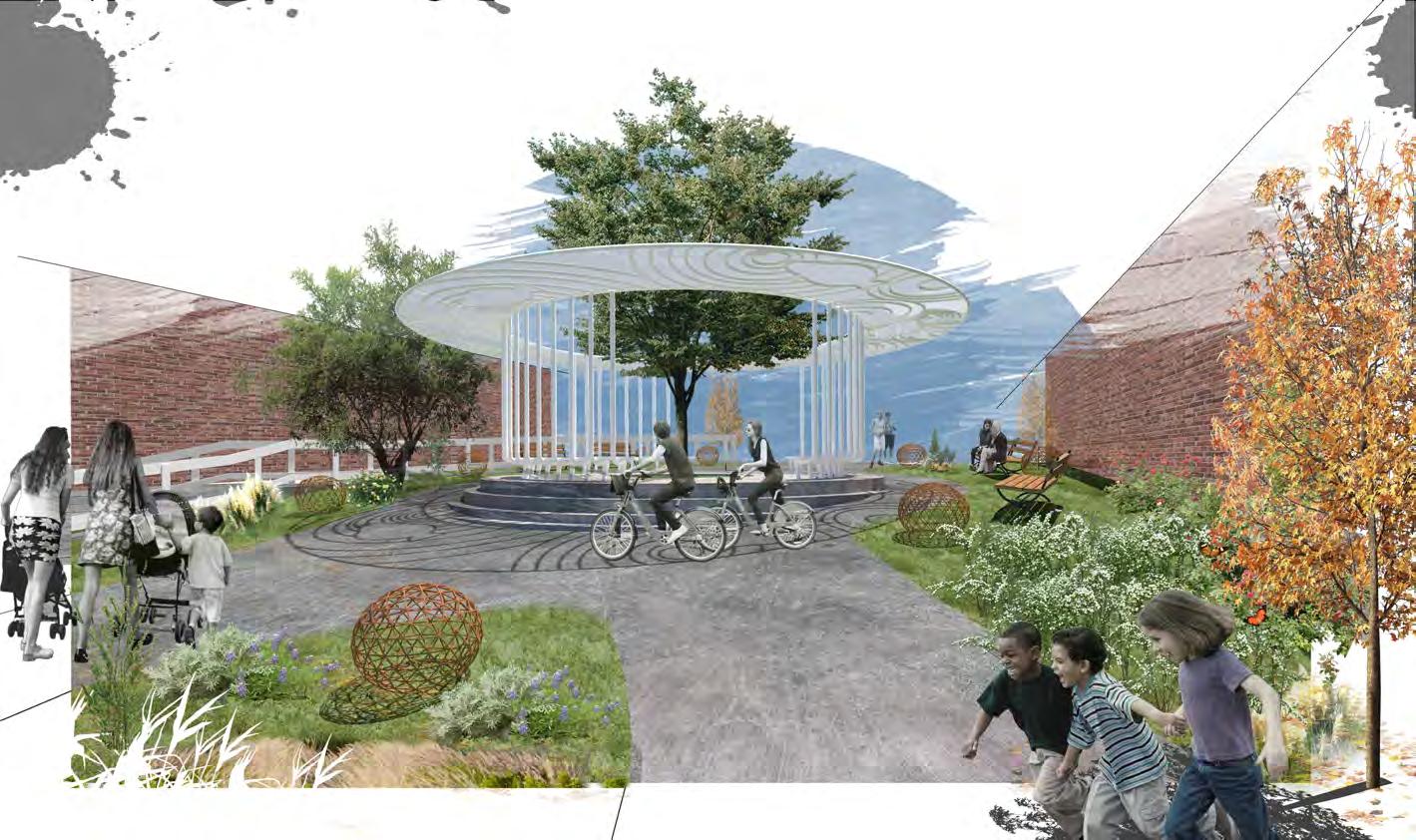
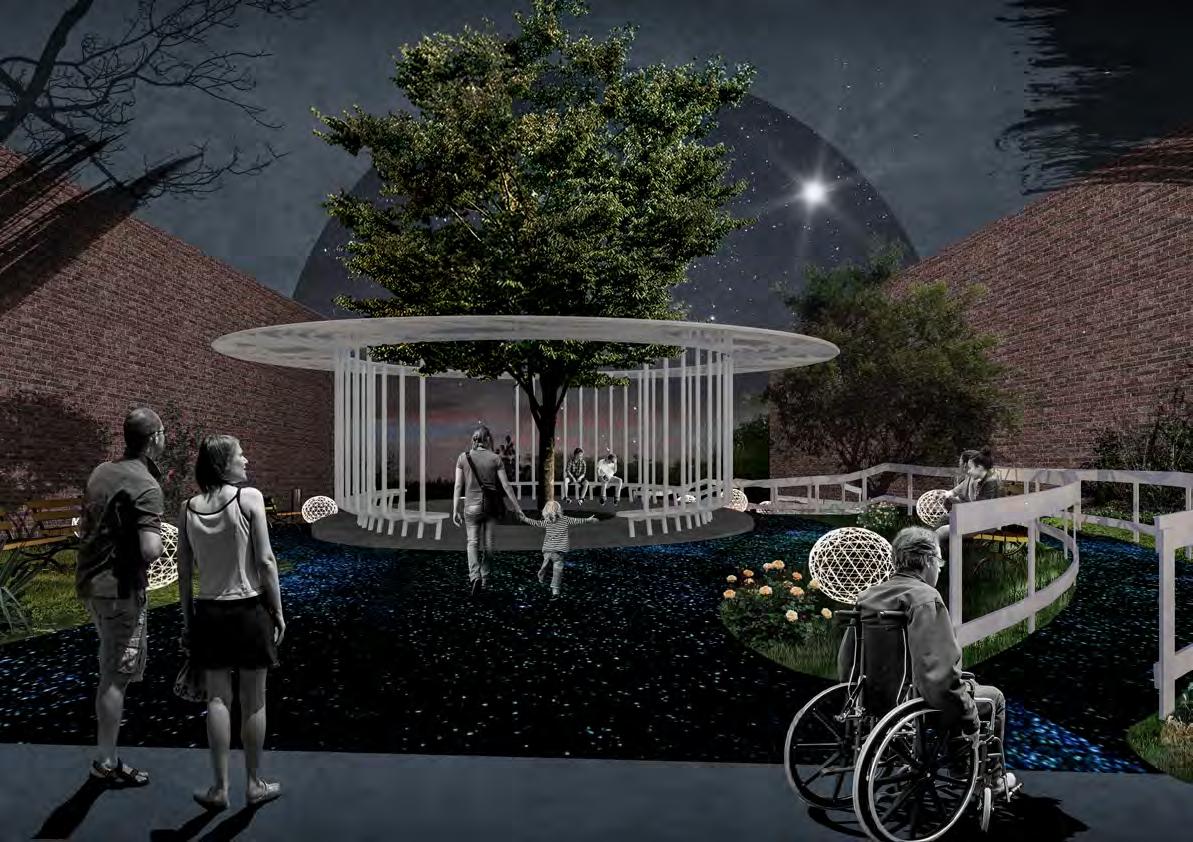
Key Words :
Future Park Squeezed Green Roof Landform
Project Description :
“Squeezed” is the topic of this project. The design of Melbourne’s Future Park 2050 will be strongly influenced by the interaction between urban citizens and modern lives. Firstly, the population explosion in the next several decades will physically bring increaseing pressures to the limited land space; then, the mental pressure will also increase due to the fast pace of urban life and this would cause the ‘psychological istortion’, among metropolis residents; and this area was made up of saline-alkali land and sand dunes prebiously. The land was like a squeezed sponge which requires more innovations and cultivations for future development.
Landscape Type :
Urban Park
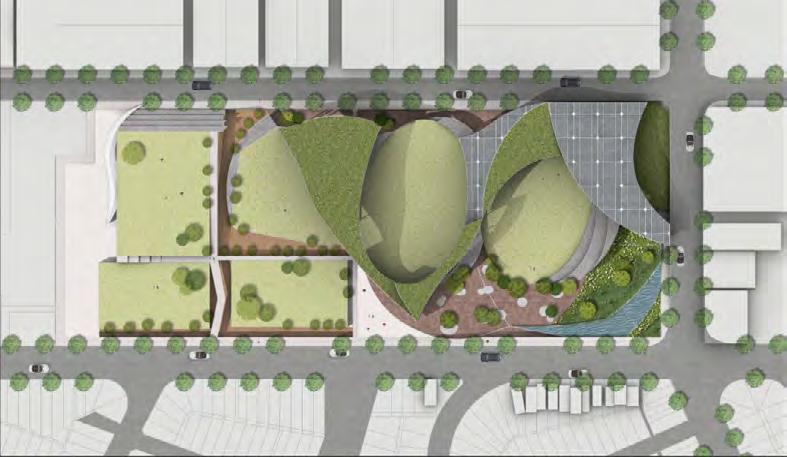


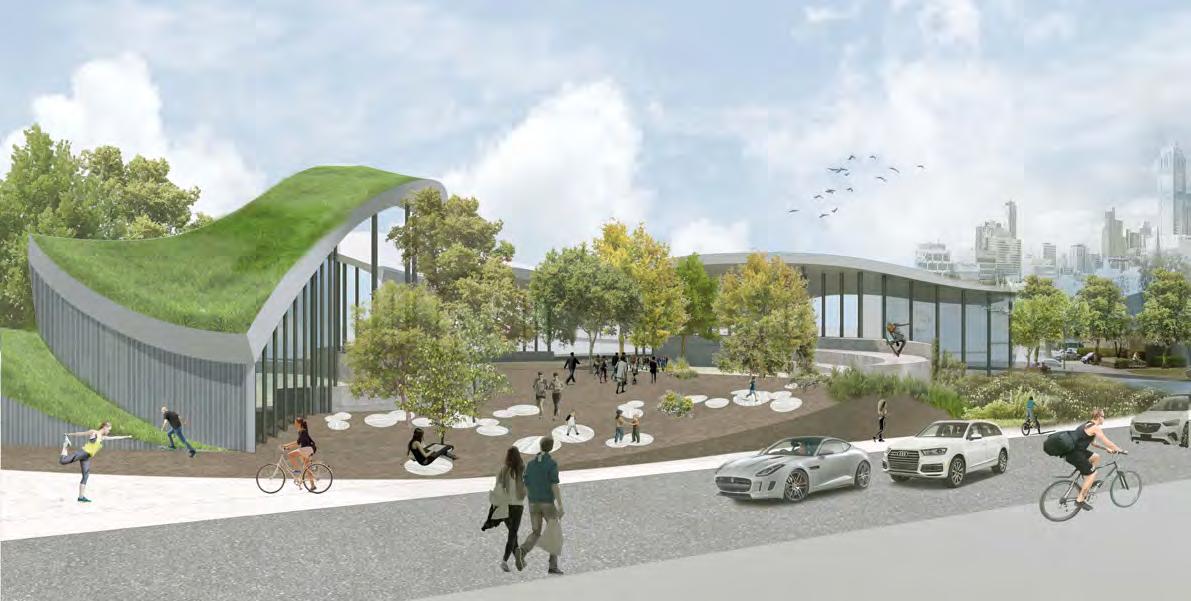
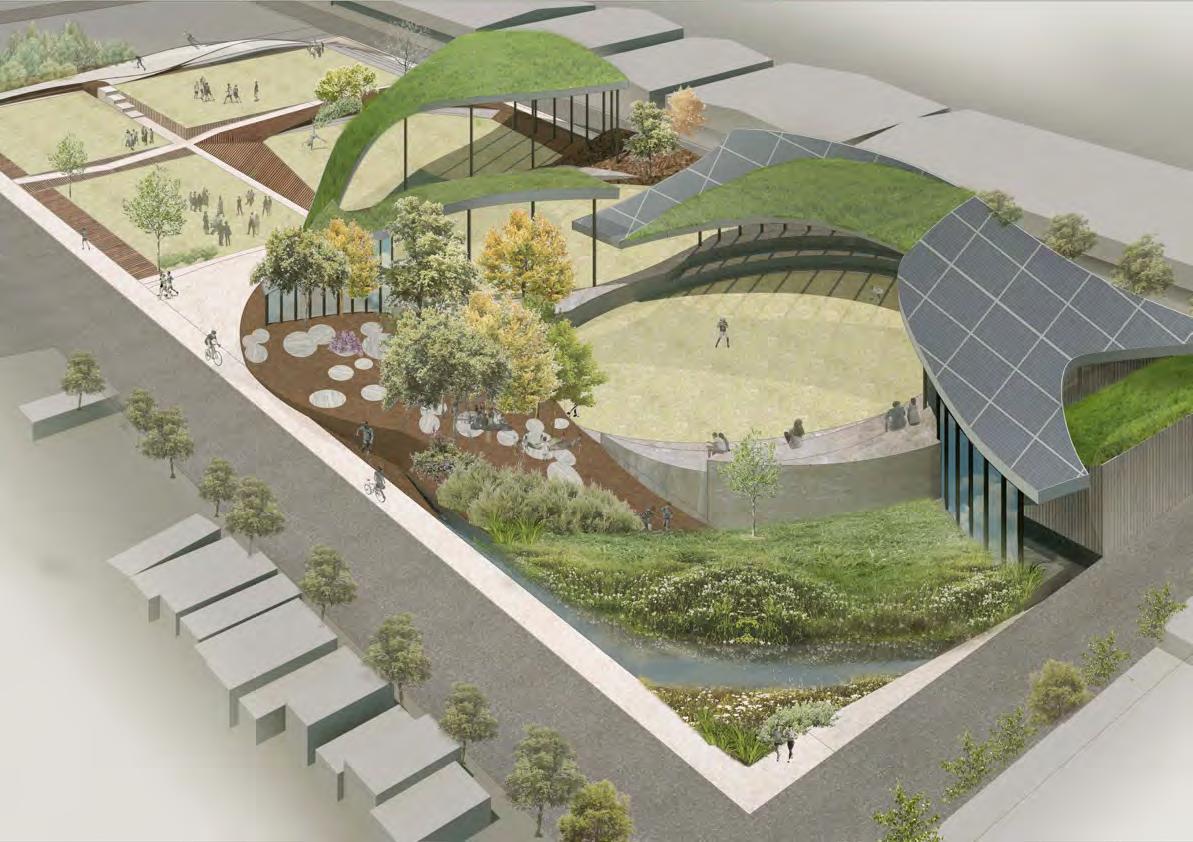
Key Words :
Cyclist Friendly Pedestrian Friendly Healthy Lifestle
Project Description :
The 20-minute city concept is to build a city that provide people the everyday needs within a 20-minute walk, cycle or public transport trip. First of all, to create pedestrian and cyclist friendly neighborhoods is to promote people to walk or cycle, reduce travel times, delivering a more efficient outcome for the city. Furthermore, creating the pedestrian and cyclist friendly neighborhoods can reduce the gas emission, encourage a healthy lifestyle. Also, to enhance the efficiency of the city that requires the public transport network to provide a better transport infrastructure, connect peoples to jobs and services which include health services, childcare, restaurants, educational services, parks, cafes, and shopping centres.
Landscape Type :
Plaza & Street
The site has the potential to be transformed into an efficient and safe circulation system, with healthy outdoor environment for fitness and recreation. It also enhances sustainability and values of resilience.
To improve public transport network by upgrading transport infrastructure and redefine road types, and introduce additional bus lanes and stops.
To estimate the residential population and determine building forms to rearrange landuses for low density and medium density housing, and to invent new layout of street blocks.
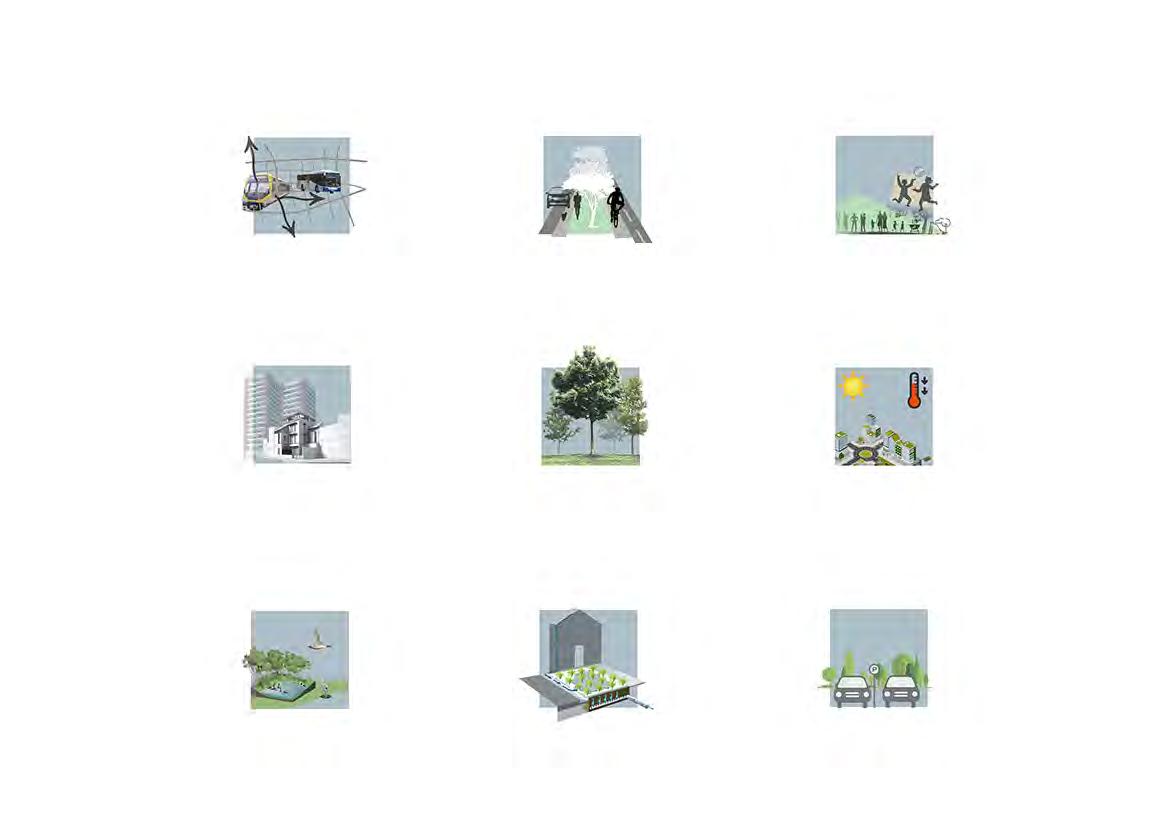
To encourage the pedestrian and cyclist friendly community by adding clear cycle paths and connecting shareways to enhance pedestrian walkability and cyclist mobility.
To promote the public recreational spaces by updating the existing park facilities and developing outdoor activities with consideration for all abilities and age groups.
To enhance the legibility of streetscapes and increase tree canopy coverage to at least 50% through new and replacement planting.
To control and balance the average temperature by installing the green roof system, vertical gardens and solar panels to wherever the buildings provide the reasonable space.
To naturalise the concrete edge of the creek and restore the saltmarsh, wetland and other natural habitats from Mason Park for biodiversity.
To manage stormwater and flood risk by prosposing the rain garden system to link with the broader natural waterways to improve water quality and scenic landscape.
To reorganise and redesign the parking space along the creek corridor to support clear access system and accommodate recreational activities.

People can touch the paper bark of trees that provide a tactile experience.



White flowers are borne in spring. Leaves change to orange in autum. Seasonal change can improve mental wellbeing.

It has a very sweet fragrance which can offers streetscape sensory experience.




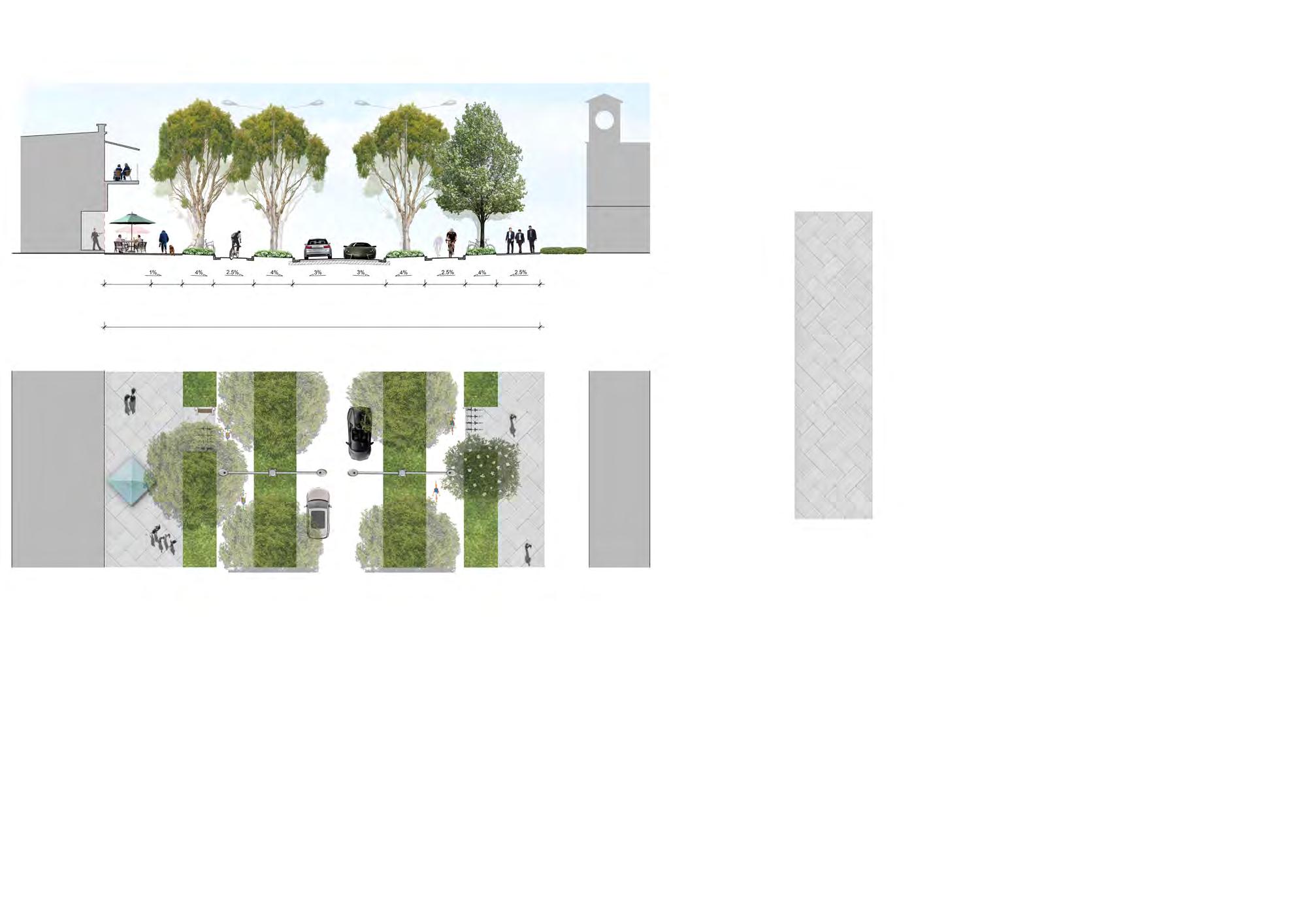
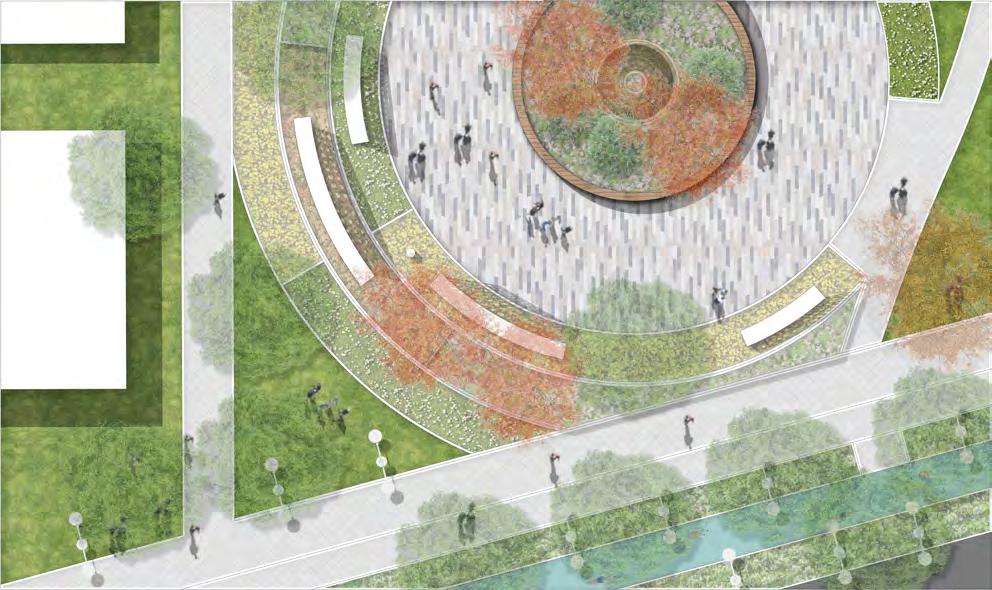
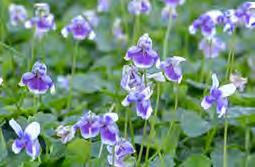



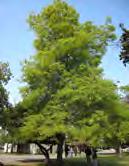

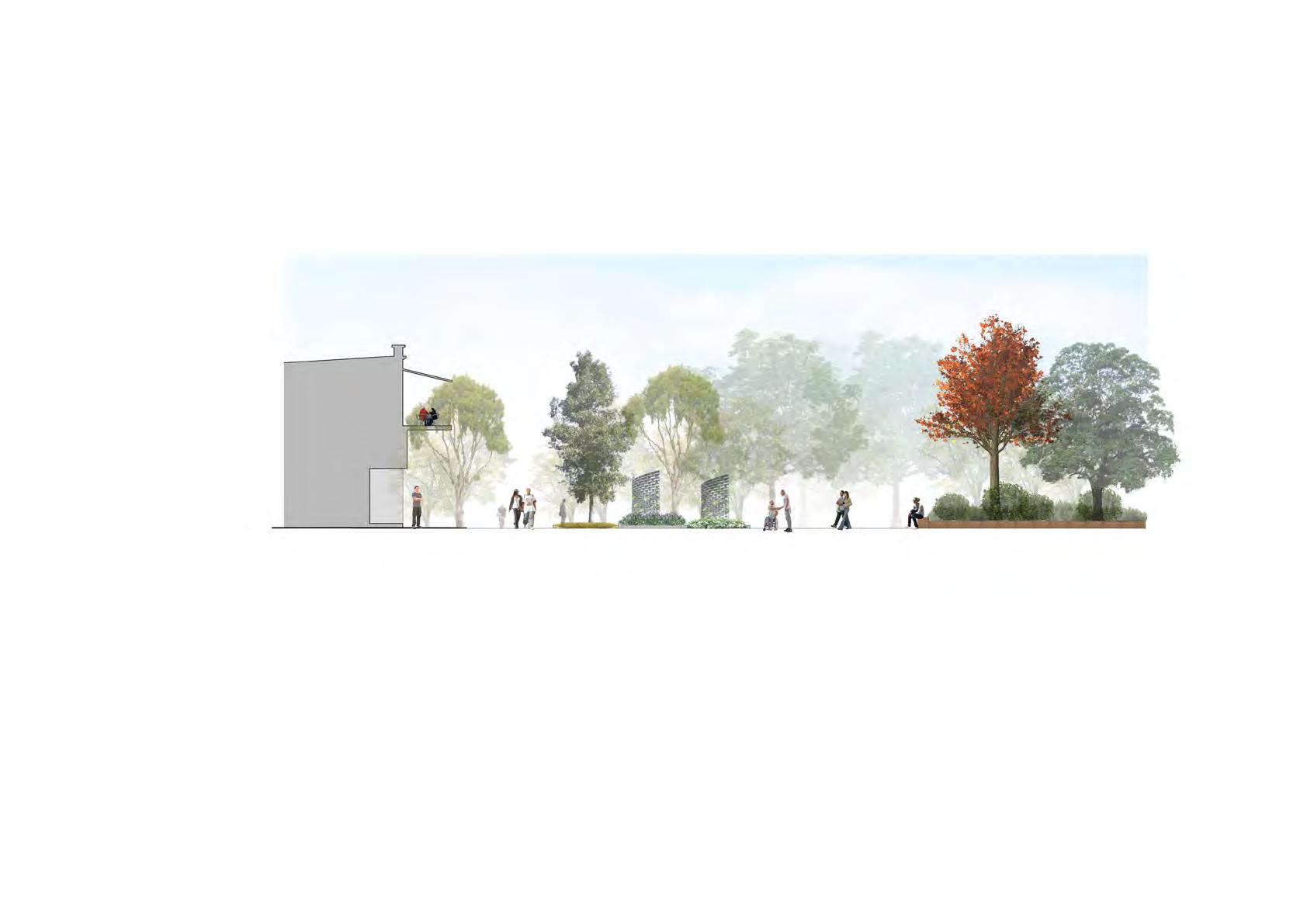
SELECTED WORKS / 2017 - 2023
Type: Masterplan

Scale: 1:150@A2

Name: Material Plan
Scale: 1:150@A2
Scale: 1:150@A2
Name: Set Out Plan
Scale: 1:150@A2
Scale: 1:150@A2
Type: Drainage Plan
Name: Drainage Plan
Scale: 1:150@A2
Scale: 1:150@A2
Name: Sections
Scale: 1:150@A2
Scale: 1:10@A2 / 1:20@A2
Name: Sections
Scale: 1:150@A2
Scale: 1:10@A2 / 1:20@A2
SELECTED WORKS / 2017 - 2023



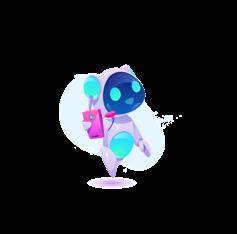

Type: Brand IP Design
Year: 2022
The Space Man IP was designed by using Illustrator and was inspired by leopard.Graphic
Design


Type: Typography & Package Design
The design was inspired by my pet and was personal practice.
Type: Typography & Stationery Design
Graphic
Design
Logo
Type: Logo Design

Logo
Type: Brand Identity
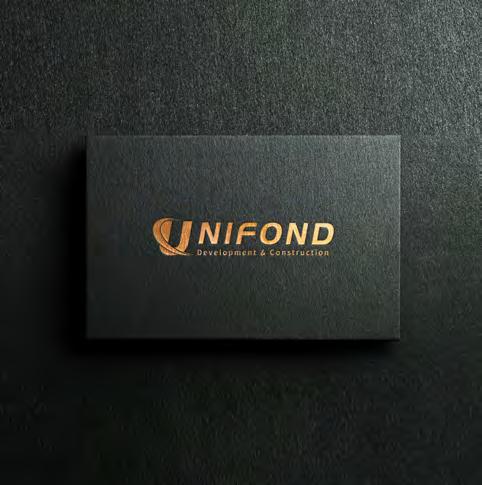 The logo designed for Richmond Funds Management based in Sydney.
The logo designed for Unifond Group based in Sydney.
The logo designed for Richmond Funds Management based in Sydney.
The logo designed for Unifond Group based in Sydney.
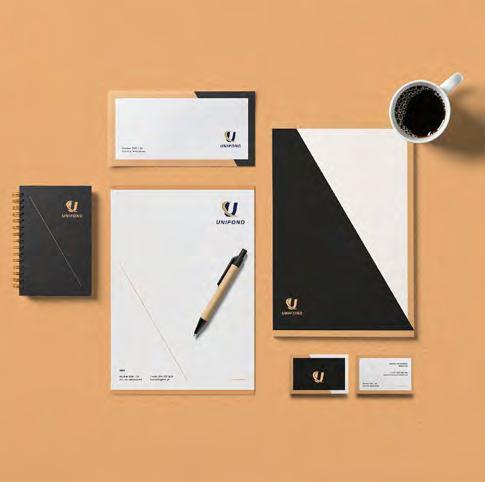
Type: Stationery Design
Year: 2022
To increase brand recognition, create the brand's visual identity, and establish the company's value proposition.
Type: Marketing Brochure Design
Year: 2022
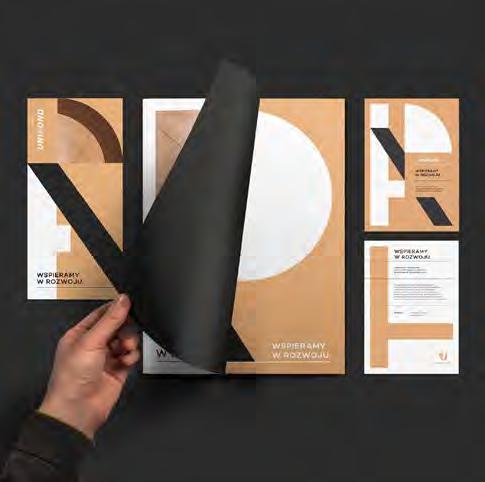 The company brochure I designed for builder team based in Sydney.
The company brochure I designed for builder team based in Sydney.
Type: Marketing Brochure Design
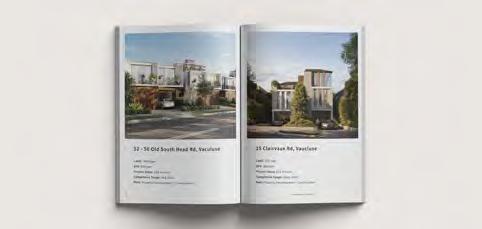
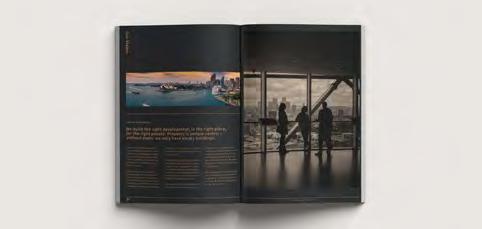
Year: 2023
 The capability statement was designed for builder team based in Sydney.
The capability statement was designed for builder team based in Sydney.

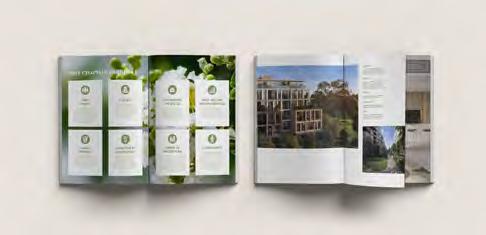

Type: Marketing Brochure Design
Year: 2022

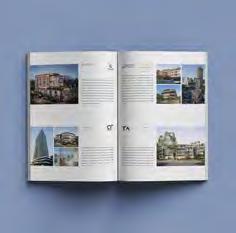

Type: Marketing Brochure Design
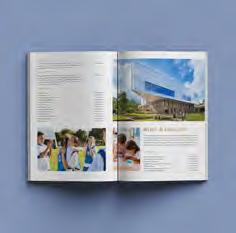
Year: 2022
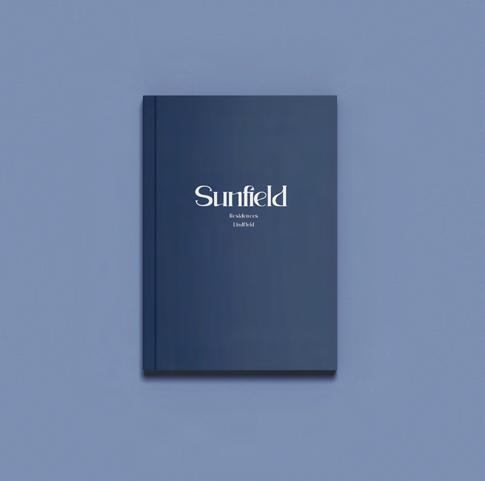 The property brochure was designed for builder team based in Sydney.
The property brochure was designed for builder team based in Sydney.


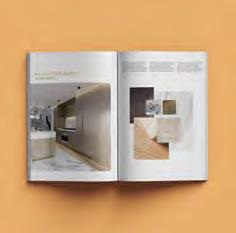
Type: Marketing Brochure Design
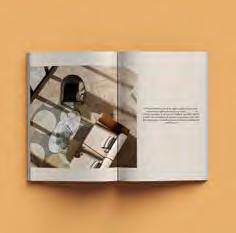
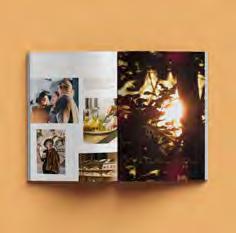
Year: 2022
 The property brochure I designed for builder team based in Sydney.
The property brochure I designed for builder team based in Sydney.
Graphic
Design
Type: Poster Design
Year: 2022
Type: Poster Design
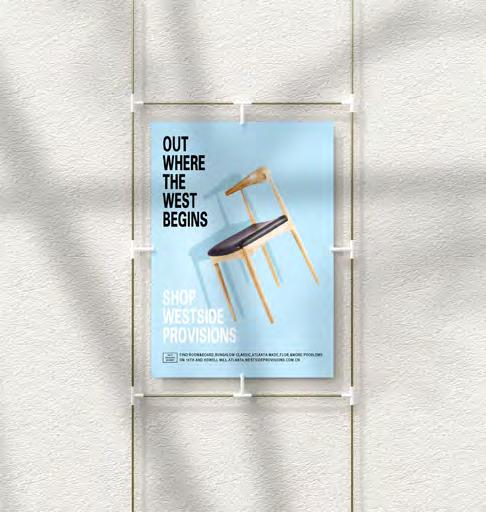
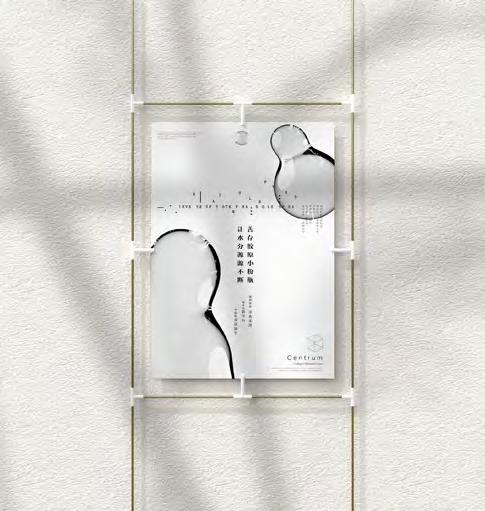 The poster was designed for Centrum by using Illustrator and Photoshop.
The poster was designed for Centrum by using Illustrator and Photoshop.

SELECTED WORKS / 2017 - 2023
Rendering Practice by Markers
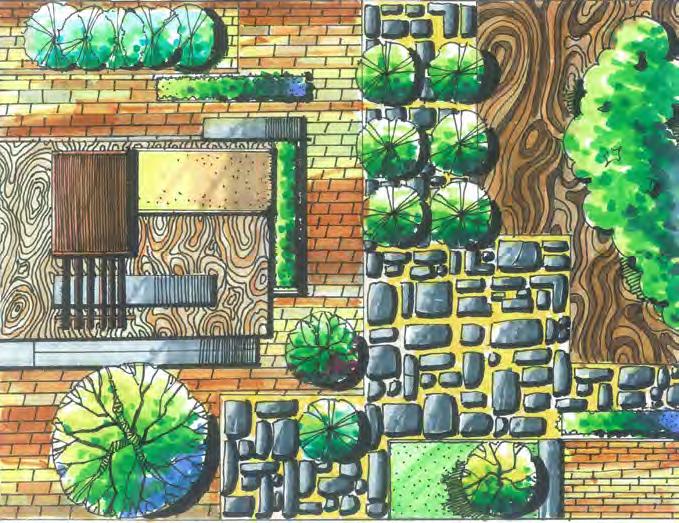

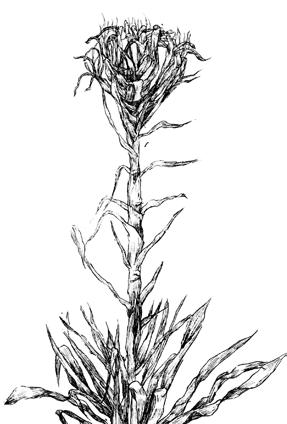
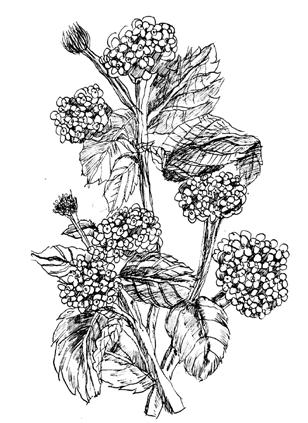
 Cabbage-tree Palm (Livistona australis) Wild Sage (Lantana camara) Gymea Lily (Doryanthes excelsa)
Cabbage-tree Palm (Livistona australis) Wild Sage (Lantana camara) Gymea Lily (Doryanthes excelsa)
After many years, climate change caused sea level to rise extremely, human had to live in water and eventually evolved fish tails. This Landscape Sulpture design was inspired by fish tails and culdesac, in order to make people realize that there is no way out.
The woman is on her knees with her dying daughters in her arms, dying from lack of adequate habitat, with the sea in the background.

The sculpture was designed to draw attention to the growing climate problem.
Medium Location
Digital Illustration
Shark Point, Burrows Park, Clovelly, NSW
