ARCHITECTURE, INTERIOR AND URBAN DESIGN
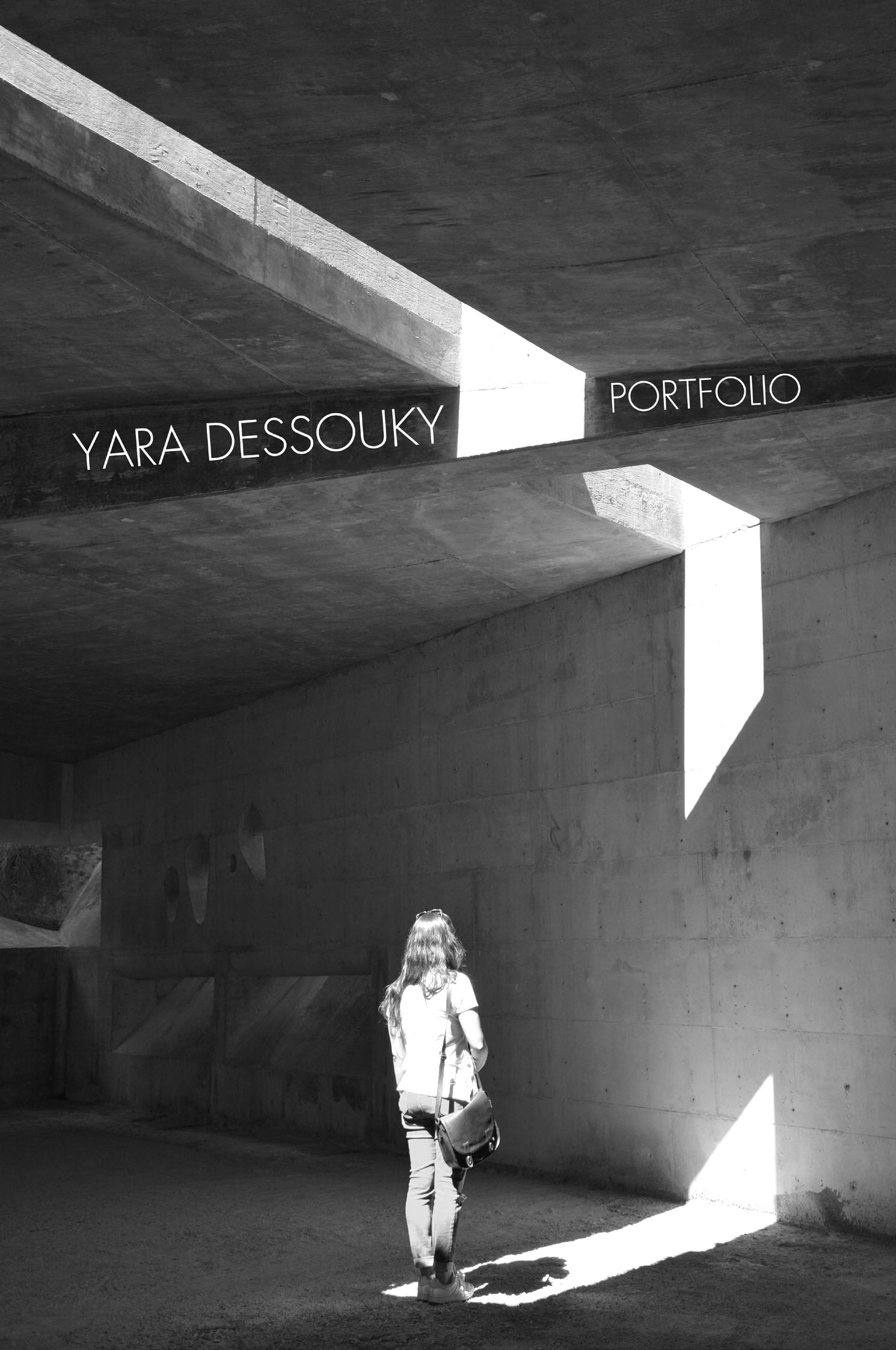
An Architect and Urban designer, currently based in Cairo. I have graduated with Masters in Architecture Typology from TU Berlin.
Regarding my work experience, it has been in various different architecture and urban design related markets.
I am passionate about design and illustrations in general with hands-on experience in Research, architectural design, rendering, urban design, master planning and technical drawings.
An ambitious person who is always willing to learn more and work on different disciplines and markets.
YARA DESSOUKY
01 February 1994
Email: Yarag.dessouky@gmail.com Phone: +201007036514
EDUCATION
- Masters in Architecture Typology - TU Berlin
- DAAD Study full scholarship - Germany
- Bachelor(high honours) in Architecture and Urban Design - GUC Cairo
- Bachelor semester in UPC - Barcelona
October 2018 - October 2020
February 2018 - November 2020 October 2012 - May 2017 March 2016 - June 2016
- Semester abroad in Berlin - GUC Berlin Campus
Saint Joseph language school
WORK EXPERIENCE
- Deputy Design Manager - Pavillion Architects - Cairo
- Senior Architect/Designer - Alchemy Design studio - Cairo
- Senior Project and Design manager (Part time) - Soho Studio - Cairo
- Freelance Architect - (Turnkey projects)
- Studentische hilfskarte - Chora Conscious studio - TU Berlin
- Junior Architect/Designer - Alchemy Design studio - Cairo
- Part time Art teacher - Twins preschool - Cairo
- Architectural Editor and Researcher - ARCH 2O - (6 weeks) Online
- Intern Architect at Andy Thompson’s design office - (8 weeks) Cairo
- Intern Architect at Oekoplan design office - (4 weeks) Cairo
- Intern Architect at Pavilion Architects - (3 weeks) Cairo
SOFTWARES
August 2022 - Current
February 2021 - July 2022
October 2021- December 2021 August 2020 - Current April 2020 - June 2020 August 2017 - August 2018 2017 2016 2015 2014 2013
LINGUISTICS
September 2015 - January 2016 1997 - 2012 Adobe Photoshop Adobe
- Arabic - Native language - English - fluent level (IELTS 7.5). - German - B1
-
Adobe Suite Autodesk Modelling and rendering Office Suite
Illustrator Adobe InDesign
- French - Conversational Level. Autodesk AutoCAD Autodesk Revit 3Ds Max Sketchup Lumion 3d 3Ds Max Rhinoceros Vray Microsoft Word Microsoft Excel Microsoft PP
CONTENTS
MASTER’S THESIS
ACADEMIC DESIGN STUDIOS
01- From roads of extinction to extinction of roads 02- Generic social infrastructure 03- Reviving Al Tarif Village 04- Cairo as a productive City 05- Museum Design
Pavillion Architects Alchemy Design studio Freelance Projects ARCH 20 01- Reviving Darb El Labana
5
16
98 102
WORK EXPERIENCE COMPETITIONS OTHER INDIVIDUAL WORKS 64 72 78 82 88 08
46 52 54
WORK EXPERIENCE
6
7
PAVILLION ARCHITECTS - CAIRO
[FULL TIME DEPUTY DESIGN MANAGER2022-CURRENT]
Pavillion architects is an Egyptian design consultancy office, specialized in hospitality projects. The scope of work of the office ranges between development studies, consultations, masterplanning, architecture design, design development, interior design and implementation . In Pavillion, I am deputy design manager, with founder as a design manager. I am responsible for conceptual designs, development studies, distribution of tasks on team, preparation of packages and art direction of social media accounts.
8
9
CORAL BEACH RESORTS CITY _ HURGHADA [2022-WORK IN PROGRESS]
The owner of the project is Mohammad Al Kharafi and sons company which is of a total capital of around 3.5 Billion Dollars. The project is to build an extension of the already existing coral beach resort to form a touristic city on an area of 1 million sqm. The project will be divided on different phases spread along the upcoming 6 years. The project consists of renovation of the already existing resort and new construction of Aqua park, Aqua hotel, International beach club, luxurious hotel, international marine, commercial district, convention centre and front row villas. The total number of keys of the project is 1650 key.
Scope of work: - Master Plan Concept -Master Plan studies - Feasibility studies - Phasing - Client connections - Architectural concept
10
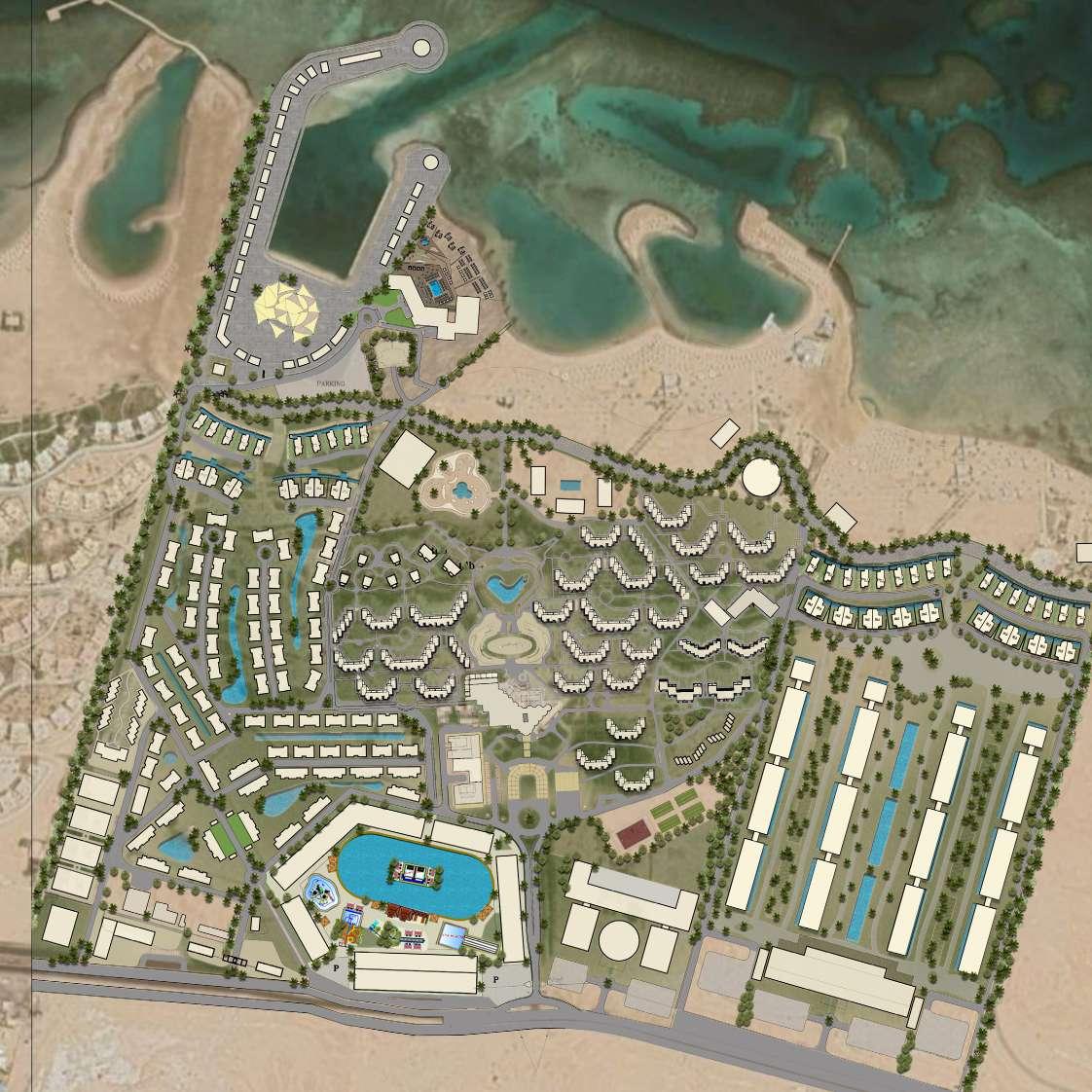
11
LAND AREA =228,998 m2
I-A EXISTING CORAL BEACH
PHASE I - Renovation
Gym + Spa
I-B LIGHT BUILDINGS
Marina shops Restaurant 1
Beach Promenade
PHASE II B - Northern Master Plan
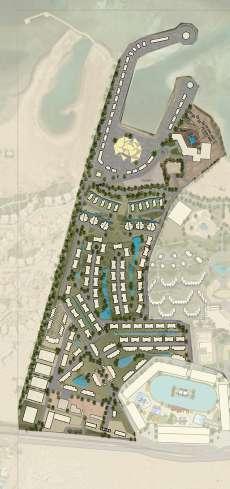
Beach Restaurants Lobby 5 Restaurants Units Upgrade Added Hotel Units
LAND AREA =228,998 m2




Hotel units
PHASE II A - The Marina
Marina shops
Marine Piazza
III. AQUA PARK HOTEL
Beach Club Parking Beach Promenade Beach Front villas
Added Hotel Units Hotel Gate II. NORTHERN
Residential units Residential units Retail Retail Hub Staff Housing
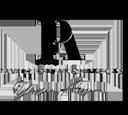


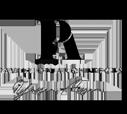
Housing Entrance gate
PHASE III - Aqua Hotel + Park
Beach Club Parking
Marine Piazza
LAND AREA =49,959 m2 Aqua Park
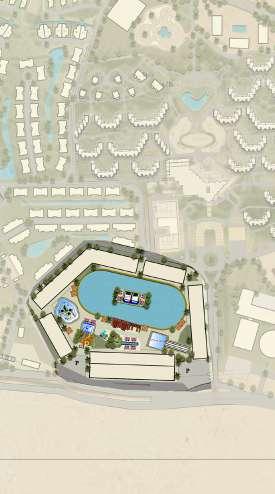
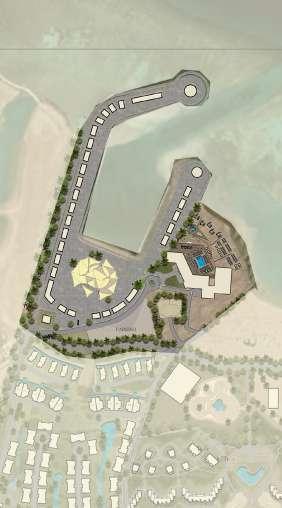
Sellable Hotel units Hotel Rooms Parking

12
MASTER PLAN
Restaurant 2
PHASE IV - Convention centre
LAND AREA =40,599 m2
V. LUXURY HOTEL
Outdoor sports zone
Convention center
Entrance gate
A feasibility based on data/ information gathered from various secondary and primary sources and is based on certain assumptions was run. The study was done inhouse to assure the bank-ability of the project based on market rent average, construction costs, expected cash inflows and outflows of a fiscal year, revenues .
LAND AREA =216,780 m2
Beach Restaurants Beach Promenade
Beach Front hotel units Beach Front Villas
Residences
5*Hotel
Main Building
Entrance gate
TOTAL COST VS REVENUE ESTIMATE OF THE PROJECT:
PHASE V - The Luxury hotel

Revenues Costs
Phase One -I- A - exisiting coral beach 173,584,849 20,716,080.00
Phase One -I- B Beach Club + Light Buildings 27,888,000 5,013,000.00
Phase One - III- Aqua park hotel 168,183,750 25,020,430.00
Phase One - II- Northern masterplan land use 42,412,500 61,582,610.00
Phase 2 Luxury Hotel Zone & (Phase 1 D & Sports) 448,395,000 215,104,960.00

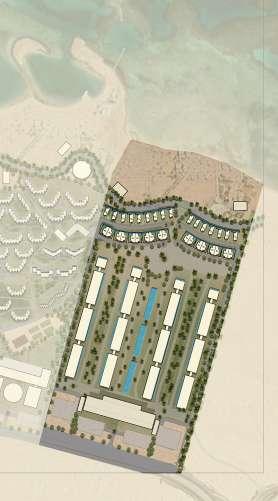

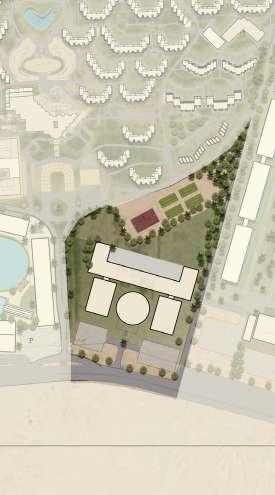
Total 860,464,099 327,437,080
Other Costs
Client Rep Fees 12,000,000
Project Management Fees 12,000,000 Design Fees 3,274,371 Supervision Fees 3,274,371 Licences & permits 2,217,916 S&M 29,211,294 Admin 5,500,000
Total 67,477,952 394,915,032 465,549,067 104,748,540 360,800,527
Total
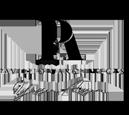
13 IV. CONVENTION CENTER + SPORTS
Costs NPBT Taxes NPAT
CARRIBEAN RESORT RENOVATION AND EXTENSIONHURGHADA [2022- WORK IN PROGRESS]
5-star hotel Caribbean World Resorts Soma Bay is a beautiful beachfront resort located 45km south of Hurghada, Egypt. The hotel owner is now requesting extension to accommodate more rooms and facilities; including: beach front villas, aqua park, aqua hotel, and commercial zone
Scope of work: - Master Plan Concept -Master Plan studies - Phasing - Client connections - Architectural concept
14
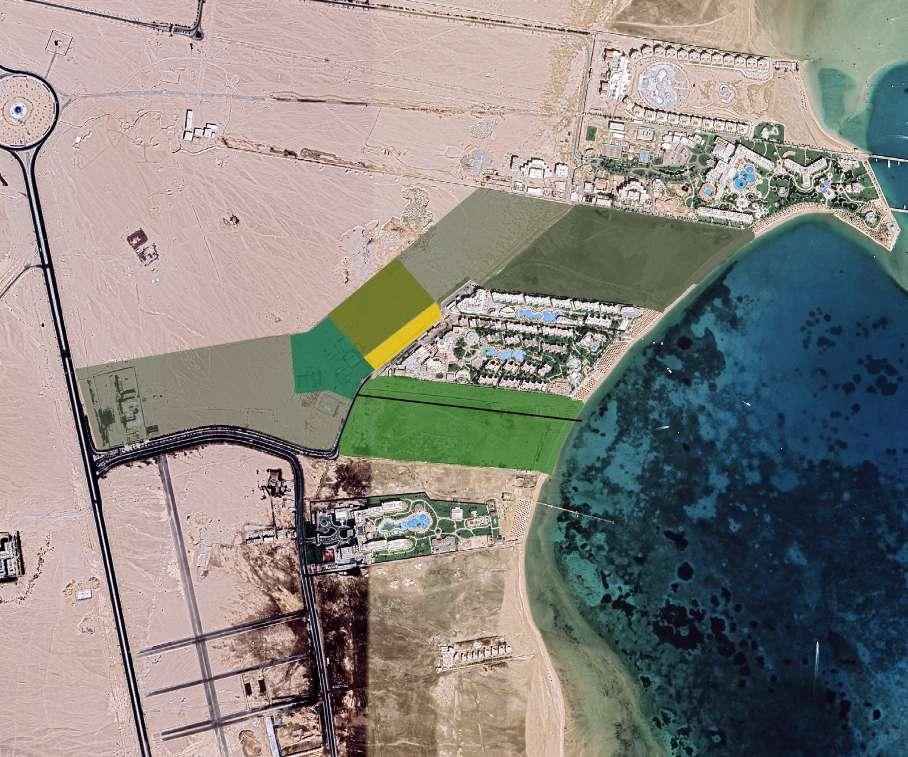
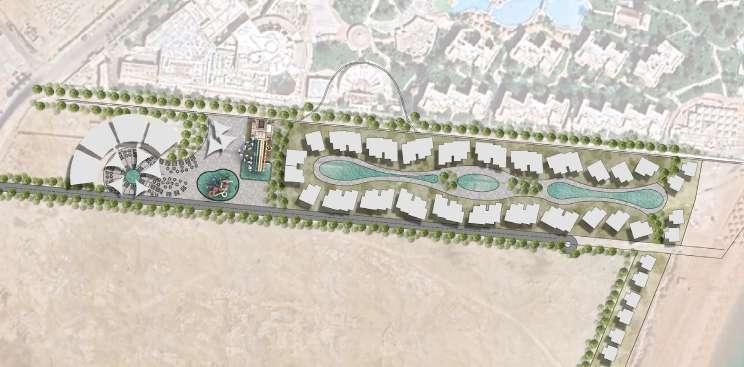
15 Different Plots SITE Extension Plot Extension Plot Phase 01 Aqua (park + Hotel) Retail Existing Services Phase 02
ALCHEMY DESIGN STUDIO
- CAIRO
[FULL TIME SENIOR ARCHITECTURAL DESIGNER [2021-2022] - [2017-2018]
Alchemy is a multidisciplinary Design Studio. Specialising in product design, interior solutions, Urban planning and residential and commercial architecture.
I have been part of the office in 2021, right after my Master’s Graduation, where I worked as a senior designer in different sectors. Ranging between urban design, architecture design, renders and technical drawings, I gained my hand on experience in various aspects of the field. I have also been working for Alchemy Architecture as a junior architectural designer back in 2018.
16
17
BEACH TOWN ALMAZA _ NORTH COAST
[2022]
A commercial project in Egypt which is part of Travco’s development of Almaza area on the north coast. The project created a unique welcoming space for F&B, shops and night-life destinations alongside with welcoming urban spaces .
Scope of work: - Master Plan Concept -Master Plan studies -Master Plan design development - Phasing - Urban design - Architectural concept - Renders
18
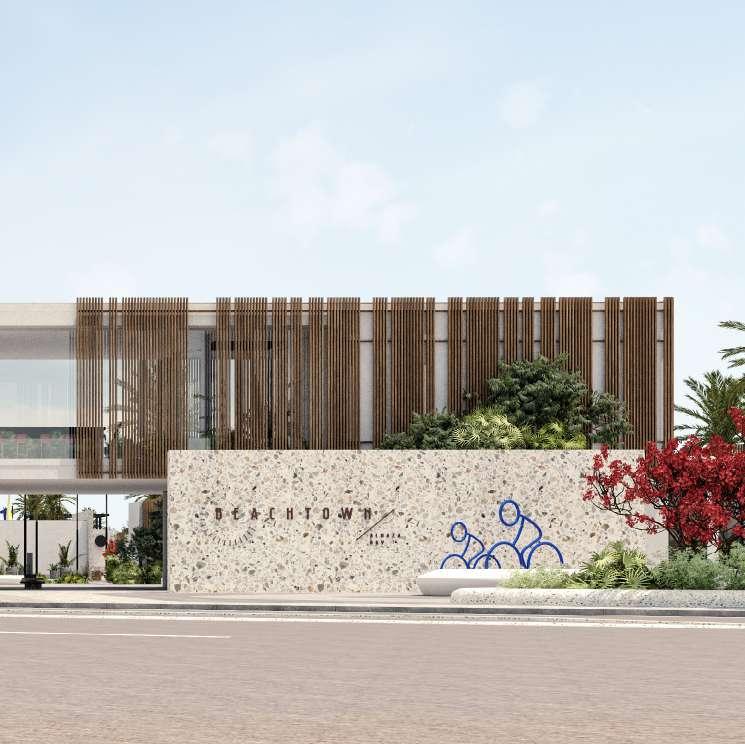
19
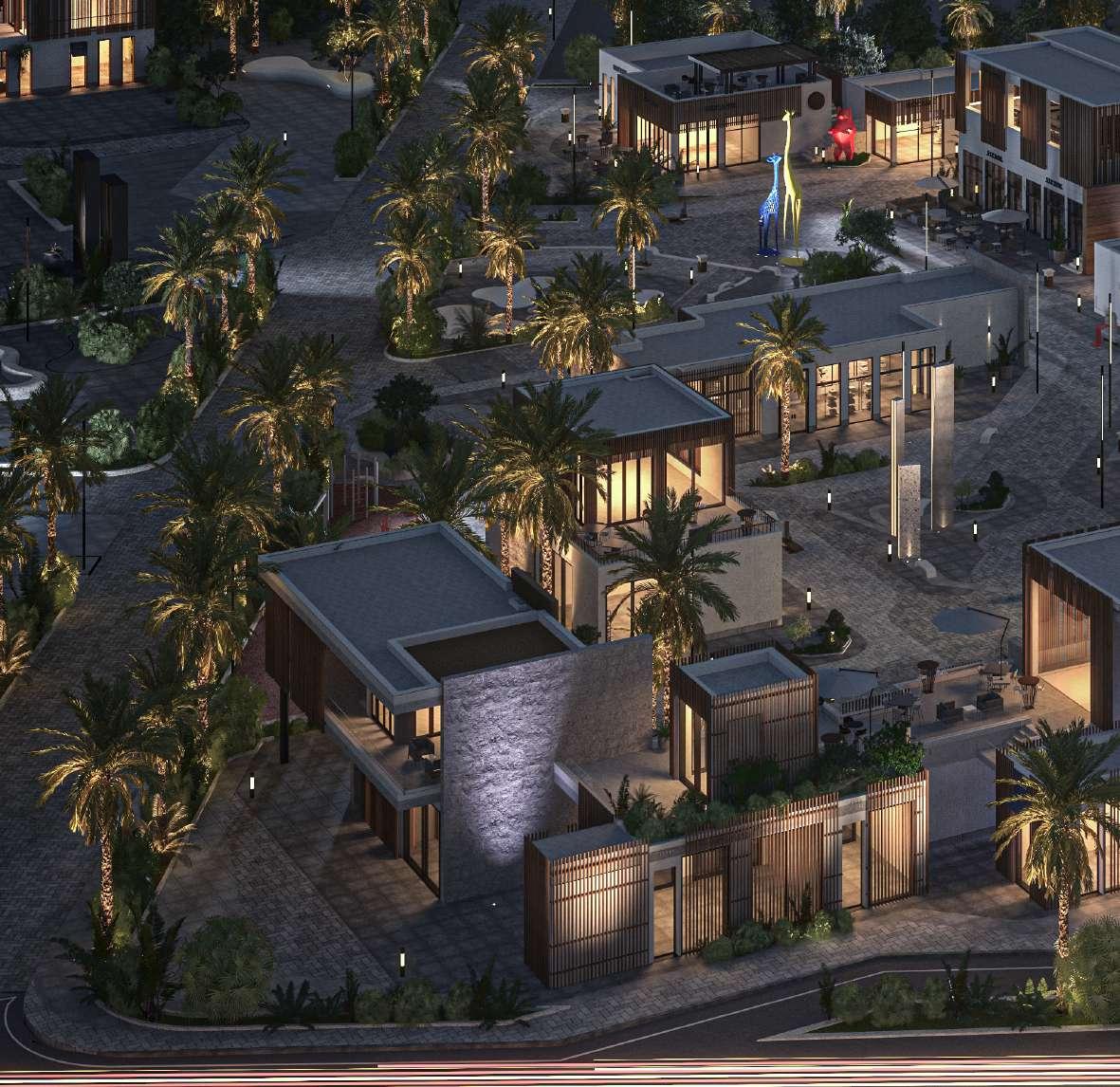
20
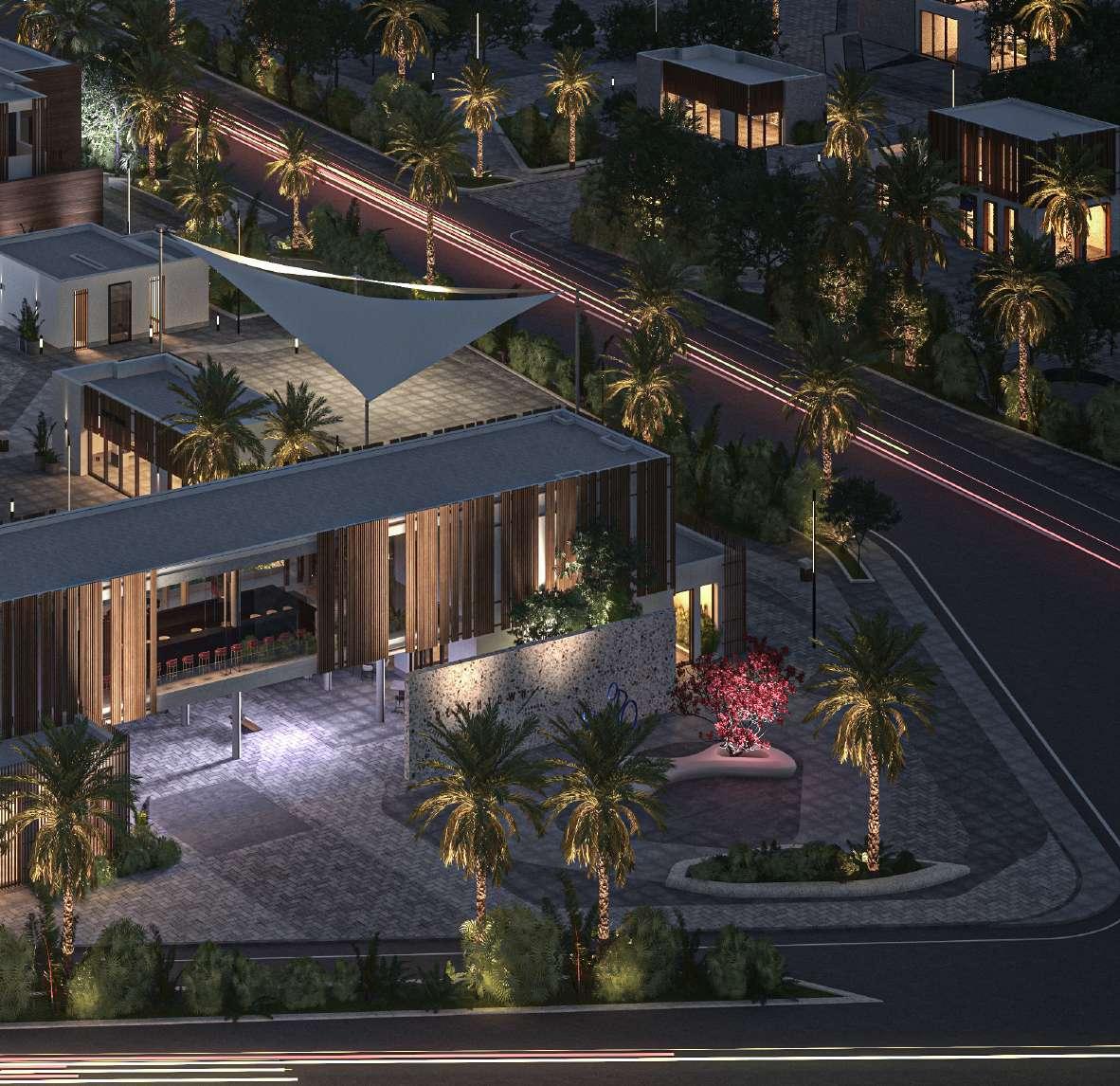
21
22 W02 W05
UP chen GR-02 KitchenGR-06 D01 +1.20
+1.20
D04 Building02 Building02 Building03
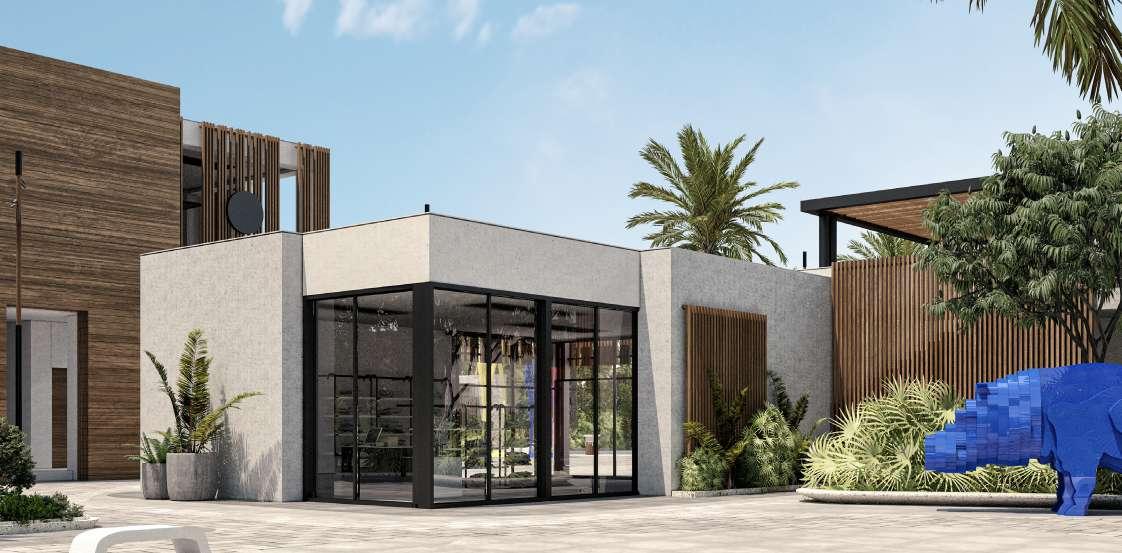
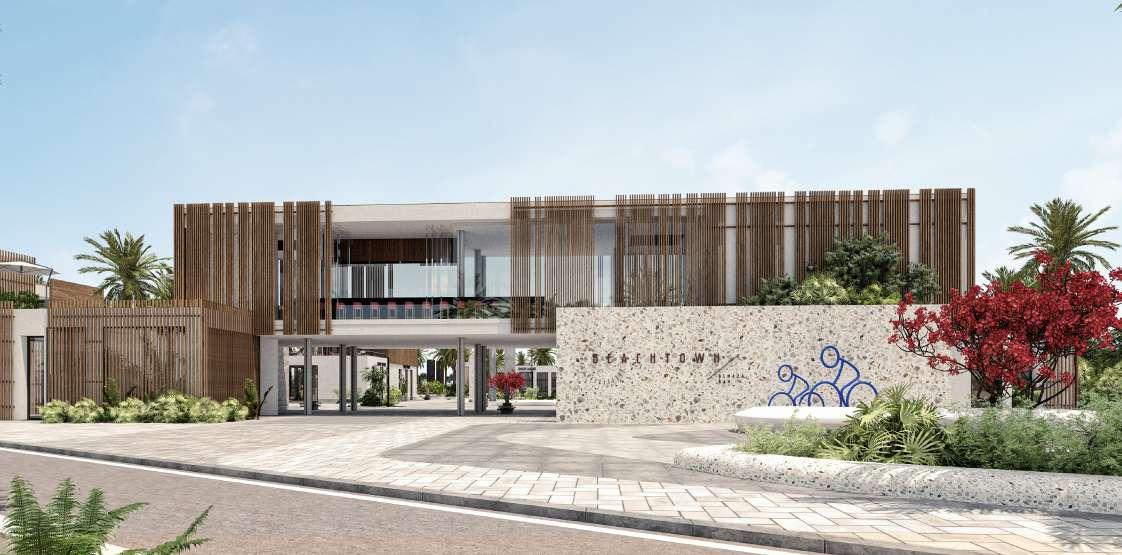
23
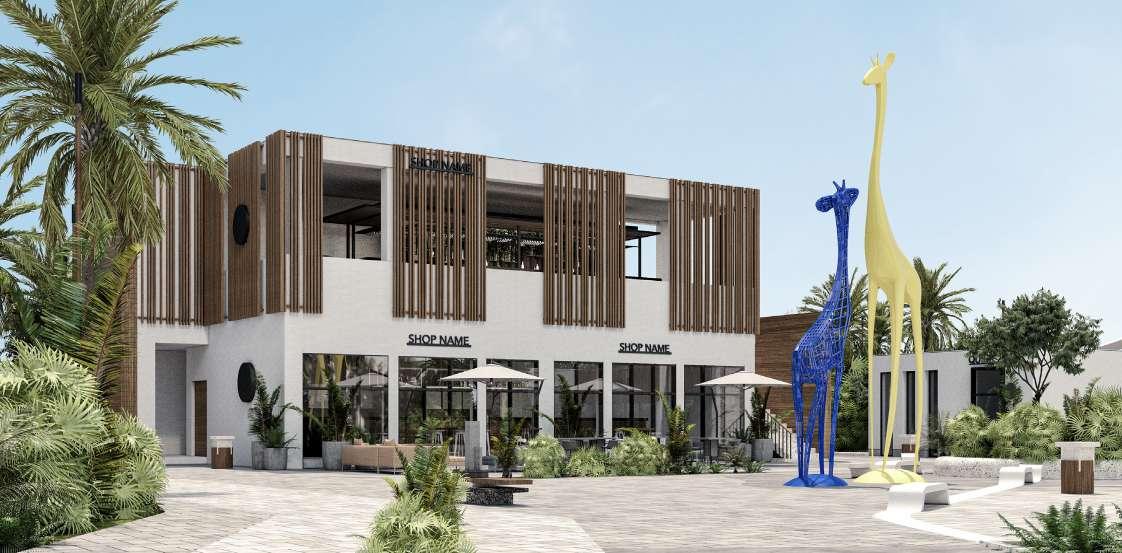

24
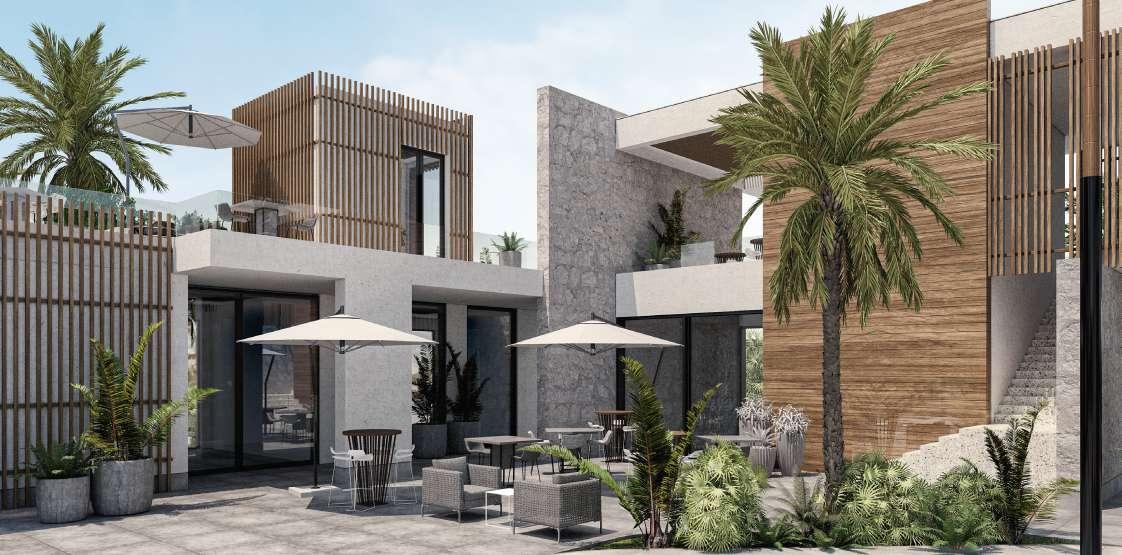
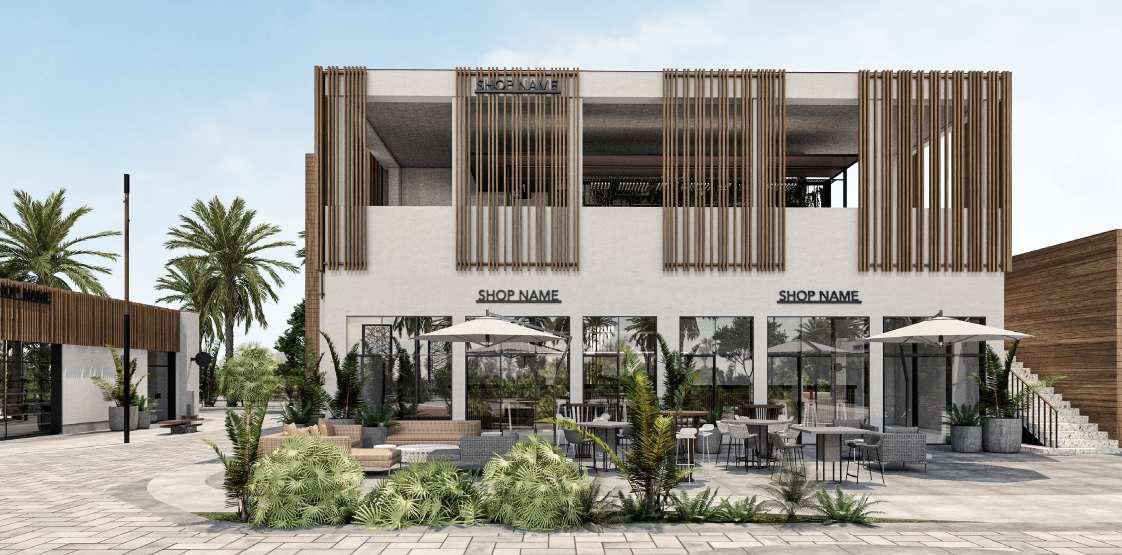
25
THE MED _ NORTH COAST [2022]
A mixed use compound in Egypt’s north coast in which Alchemy was chosen to design its residential units within the given plots. I was the one responsible for the Chalet and penthouse plot starting from zoning until marketing documents like renders.
Scope of work: - Architecture zoning -Materials selection - Architectural concept - Renders - Marketing studies and documents
26 ENTRANCE LOBBY 1.50x4.80 KITCHEN & DINING 4.05x3.80 MASTER BEDROOM 3.80x4.80 MASTER BATHROOM 1.90x2.60 BEDROOM 02 3.80x3.60 BEDROOM 03 3.80x3.60 BATHROOM 1.90x2.60 MAID'S BATHROOM 2.20x1.20 MAID'S ROOM 2.20x2.40 GUEST TOILET 2.50x1.50 LIVING ROOM 5.60x5.50
LIVING ROOM 5.20x4.90
LIVING ROOM 5.20x4.90
KITCHEN DINING 2.40x4.00
ENTRANCE LOBBY 1.55x4.30
MASTER BEDROOM 3.70x4.15
DRESSING 3.40x2.00
MASTER BATHROOM 2.80x2.00
MASTER BATHROOM 2.80x2.00
MASTER BEDROOM 3.70x4.15
KITCHEN + DINING 2.40x4.00
ENTRANCE LOBBY 1.55x4.30
DRESSING 3.40x2.00


MASTER BATHROOM 1.90x2.60
MASTER BEDROOM 4.10x3.95
MASTER BEDROOM 3.80x3.95
LIVING ROOM 5.45x4.50
LIVING ROOM 5.45x4.50
KITCHEN AND DINING 2.40x4.25
KITCHEN AND DINING 2.40x4.25
MASTER BATHROOM 1.90x2.60
GUEST TOILET 1.75x1.60 BEDROOM 02 3.90x3.80
BATHROOM 1.90x2.60
BEDROOM 03 3.60x3.80
POWDER ROOM 1.20x1.60 MAID'S BATHROOM 2.00x1.00
MAID'S ROOM 2.00x1.90
GUEST TOILET 1.75x1.60 BEDROOM 02 3.90x3.80
MAID'S ROOM 2.00x1.90
POWDER ROOM 1.20x1.60 MAID'S BATHROOM 2.00x1.00
BATHROOM 1.90x2.60
BEDROOM 03 3.60x3.80
BEDROOM 01 3.80x3.60
BEDROOM 02 2.60x1.90
BEDROOM 02 3.80x3.60
MAID'S ROOM 2.00x1.90 MAID'S BATHROOM 2.00x1.00
GUEST TOILET 2.40x1.60 ENTRANCE LOBBY 2.50x1.85
MAID'S ROOM 2.00x1.90 MAID'S BATHROOM 2.00x1.00
GUEST TOILET 2.40x1.60 ENTRANCE LOBBY 2.50x1.85
BEDROOM 01 3.80x3.60
BEDROOM 02 2.60x1.90
BEDROOM 02 3.80x3.60
27
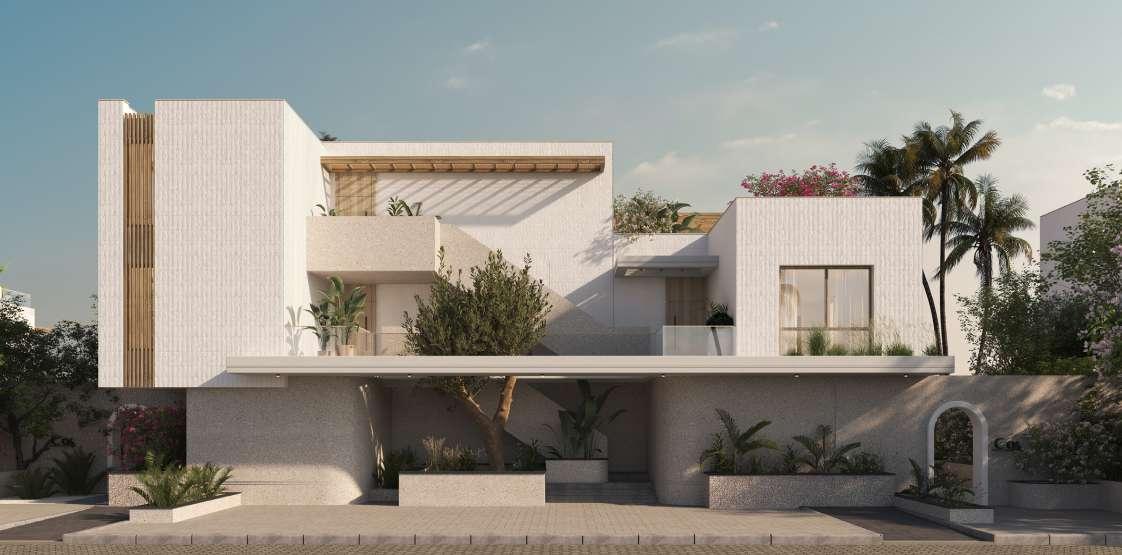
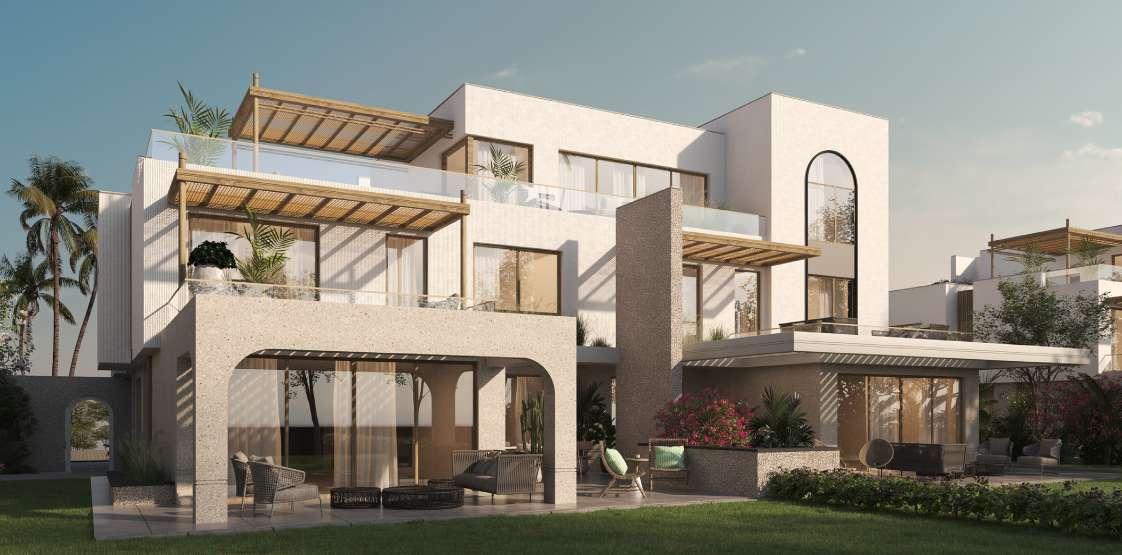
28
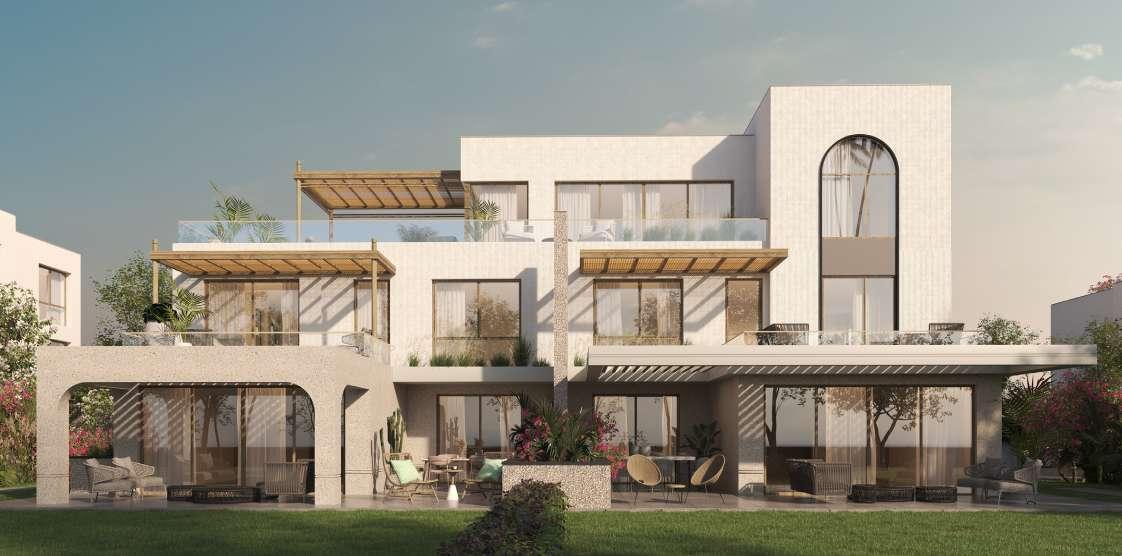
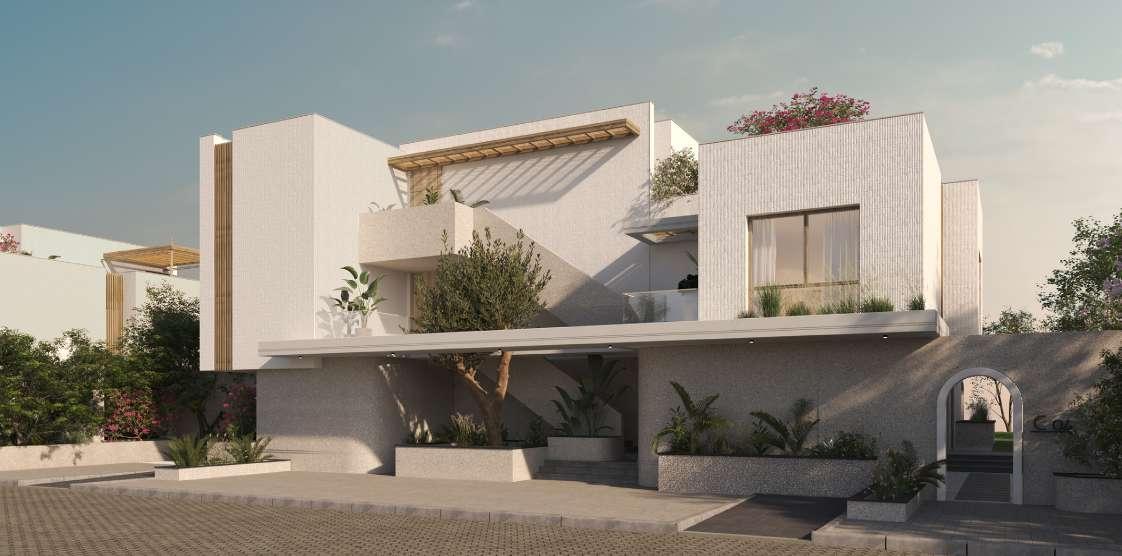
29
CITY PLUS _ CAIRO [2021]
A compound in the heart of Cairo, overlooking the pyramids. Alchemy was the main design consultant for the project.
30
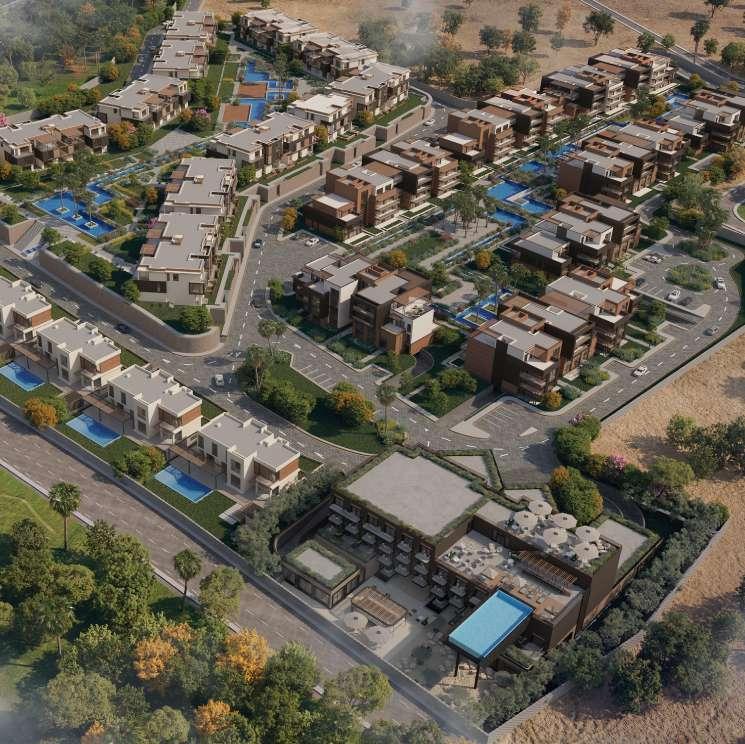
31

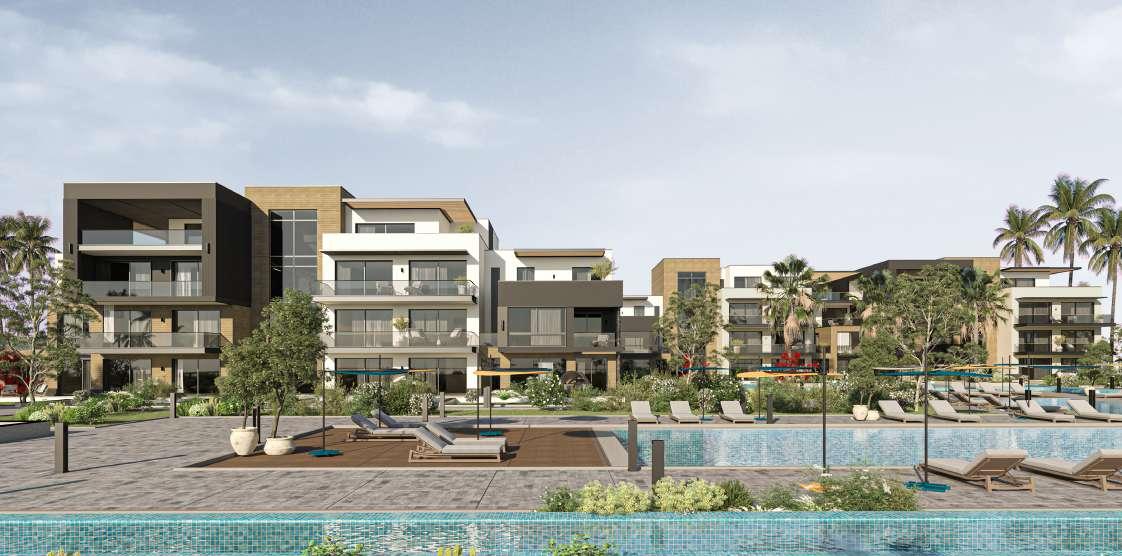
32
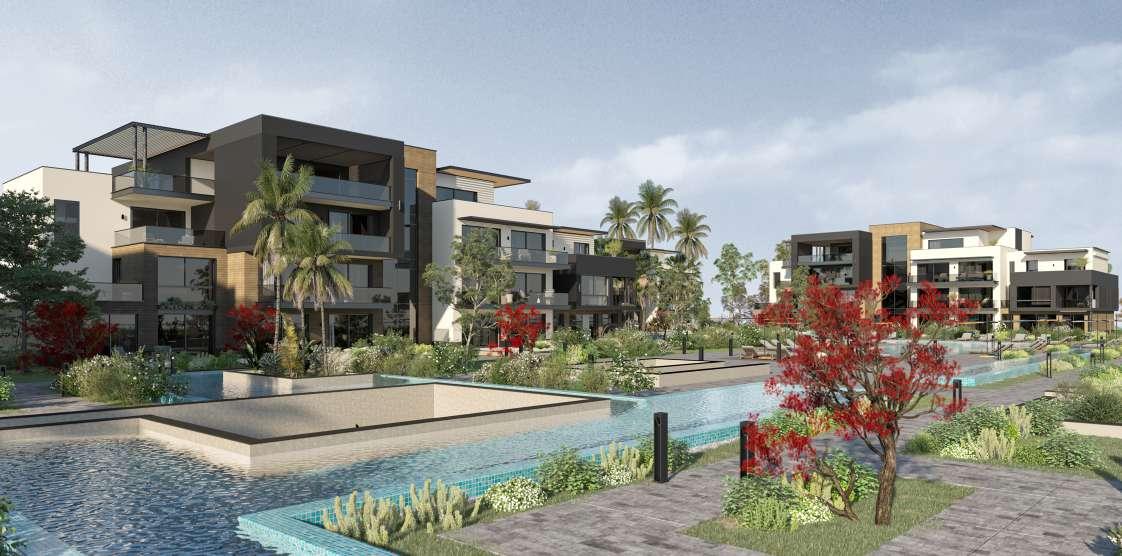
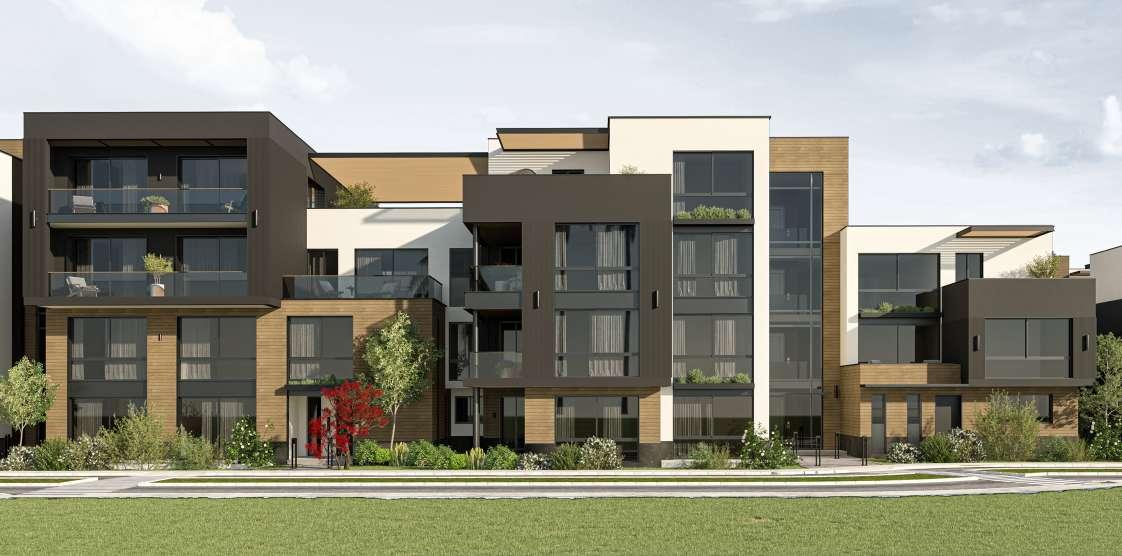
33
PLAYA EXTENSION [THE VILLAGE] - NORTH COAST [2022]
A residential Compound Nestled along the North coast of Egypt
. I worked on various sections of the project which includes graphic design,Master planning, architecture design,renderings, design development, technical drawings and renderings. The layout and design concept evoke a somewhat fantastical undertone that blur the sense of perspective and architecture and lend it the flair of a surreal flat painting. Abstract memories are awoken and diluted into a dream-like state.
Scope of work:
- Choice of urban elements ( lights, furniture, etc..)
- Master plan - Architecture design - 3D Modeling - 3D rendering
34
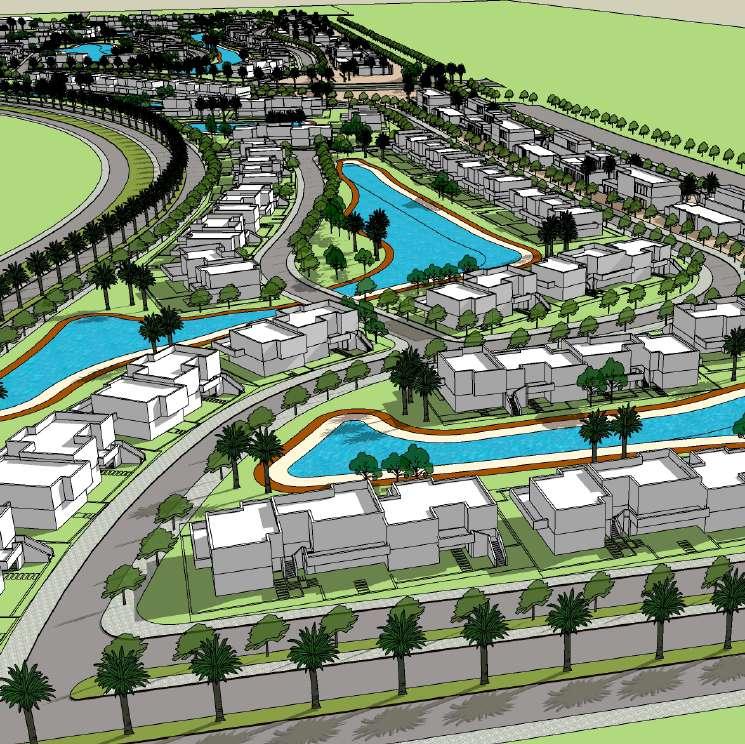
35


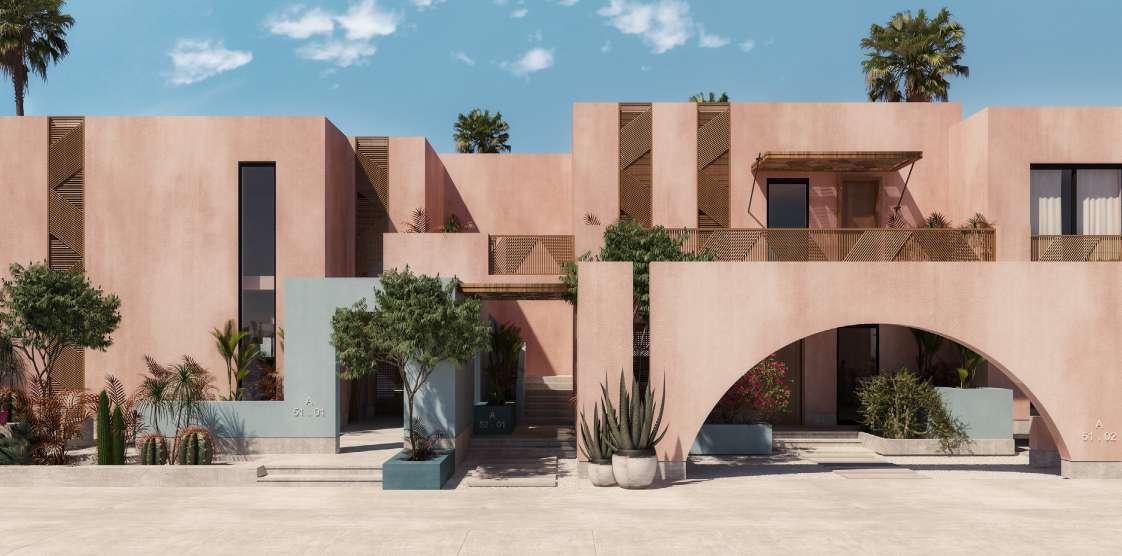
36 (50%) LIVING AREA 5.60x4.60 KITCHEN 3.15X2.80 MASTER BEDROOM 5.00X3.80 BEDROOM 3.70X3.80 BATHROOM 3.00X1.75 BATHROOM 3.00X1.75 LAUNDRY 1.80X1.20 ENTRANCE LOBBY BATHROOM 2.40X2.00 LIVING AREA 4.40x5.60 KITCHEN 2.85X3.40 MASTER BEDROOM 3.60X3.60 DRESSING 3.30X1.75 G.TOILET 2.10X1.30 BEDROOM 02 3.60X3.60 BEDROOM 01 3.60X3.60 BATHROOM 3.60X1.35 LIVING AREA 5.60x4.35 KITCHEN 4.00X2.20 BEDROOM 4.40X3.60 BATHROOM 2.80X2.25 LIVING AREA 5.25x4.40 DINING AREA 5.25x3.20 KITCHEN 4.00X3.15 BATHROOM 1.60X3.00 LAUNDRY 1.00X1.80
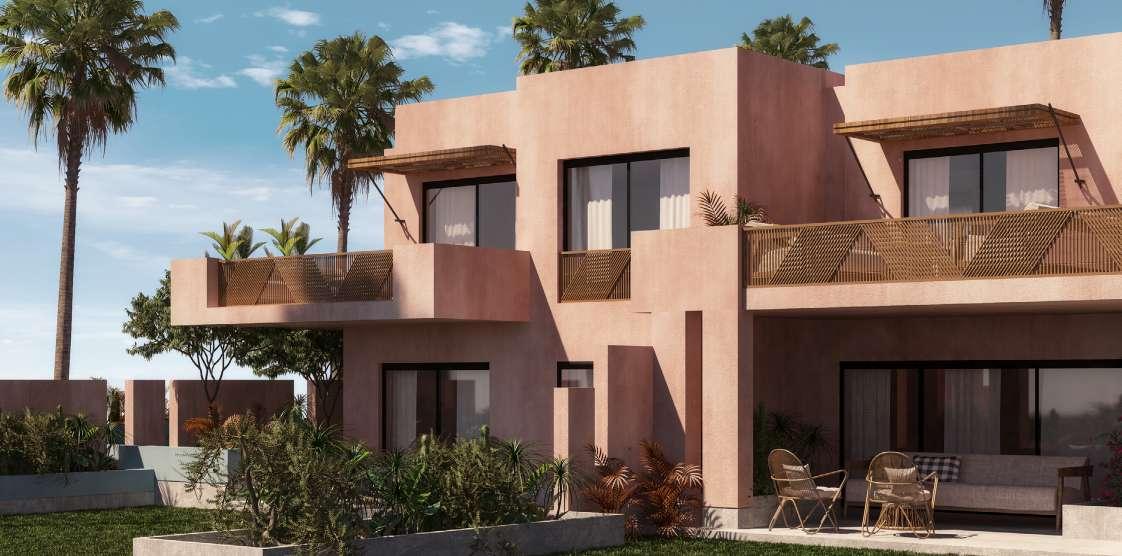
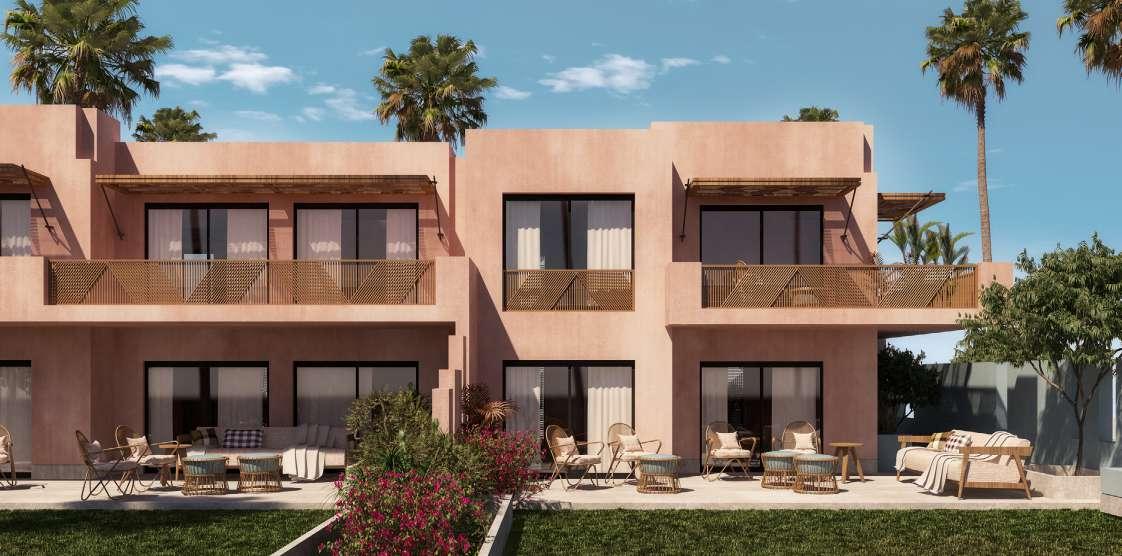
37
PLAYA URBAN ELEMENTS AND GATENORTH COAST [2022]
A residential Compound Nestled along the North coast of Egypt
. I worked on various sections of the project which includes graphic design,Master planning, architecture design,renderings, design development, technical drawings and renderings. The layout and design concept evoke a somewhat fantastical undertone that blur the sense of perspective and architecture and lend it the flair of a surreal flat painting. Abstract memories are awoken and diluted into a dream-like state.
Scope of work:
- Choice of urban elements ( lights, furniture, etc..)
- Conceptual plans - 3D Modeling
38
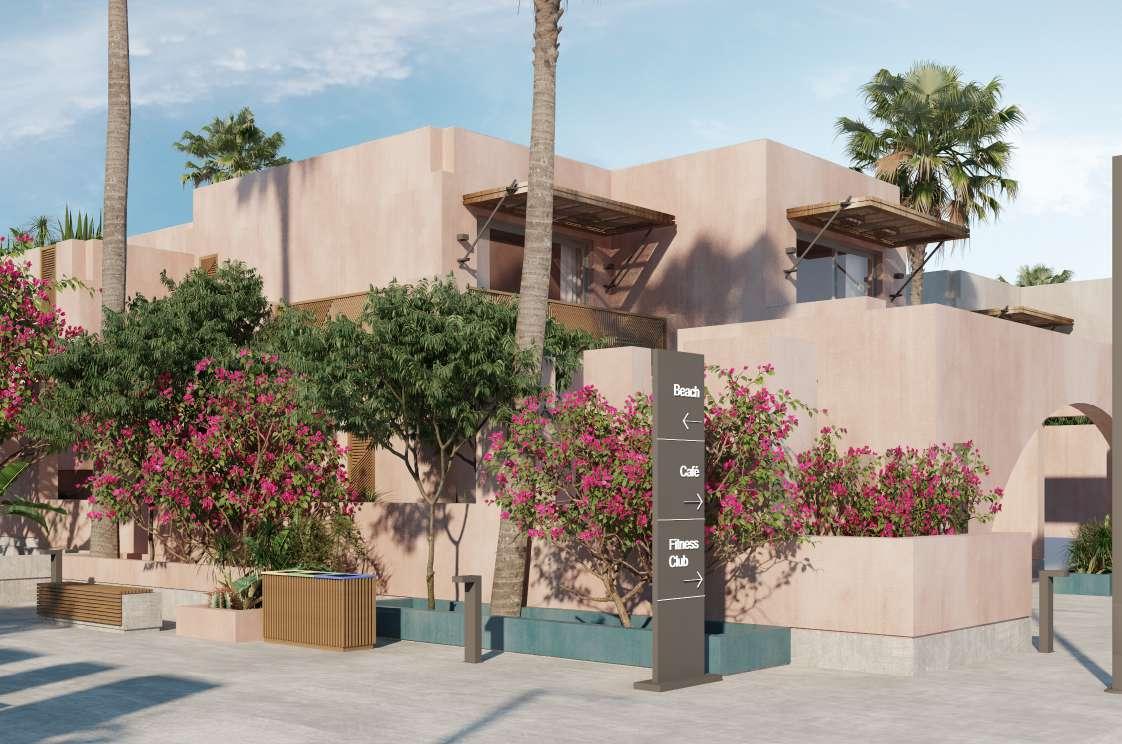
39
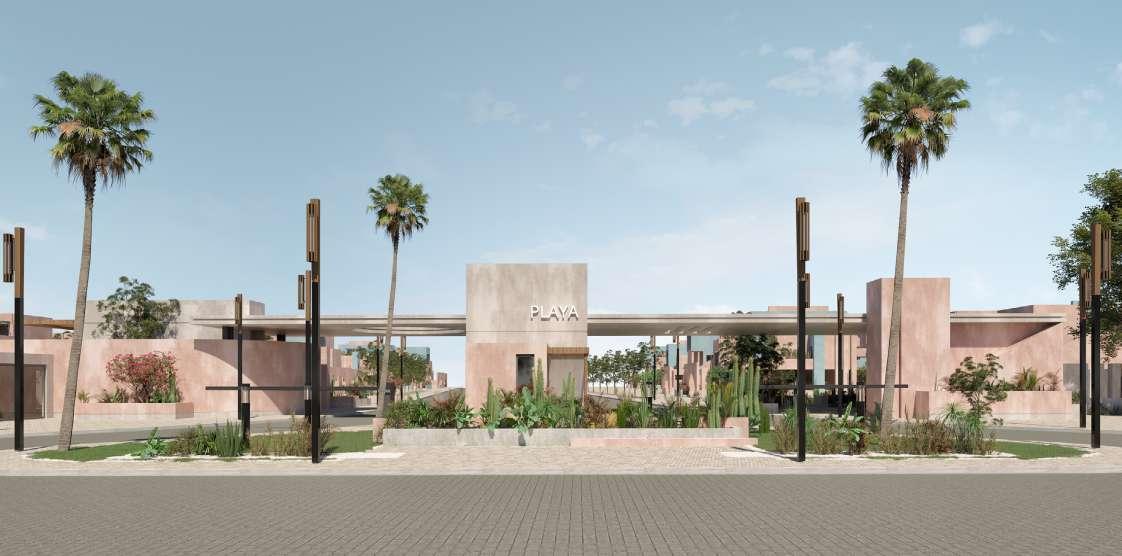
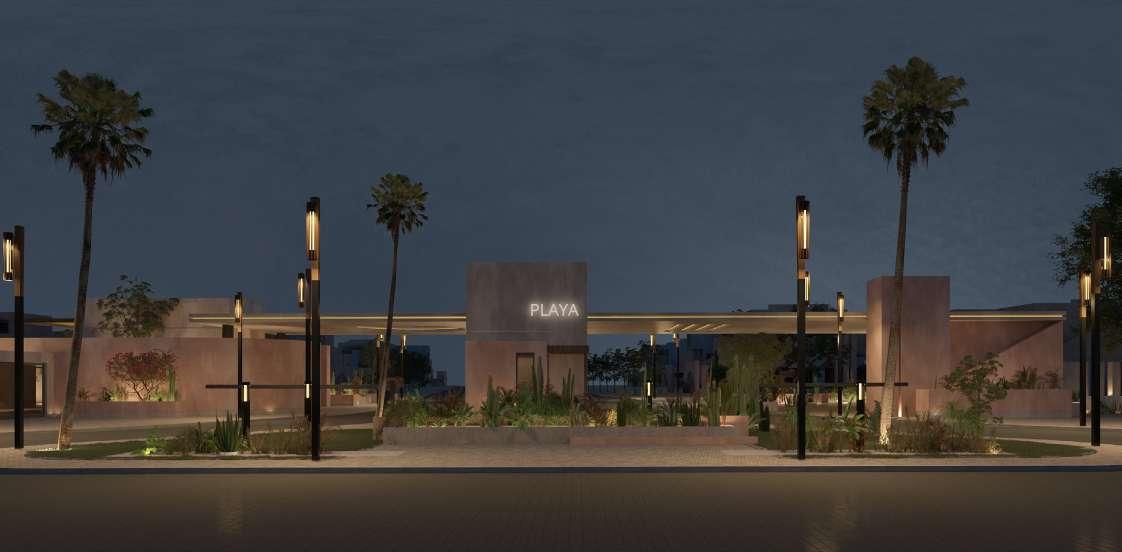
40
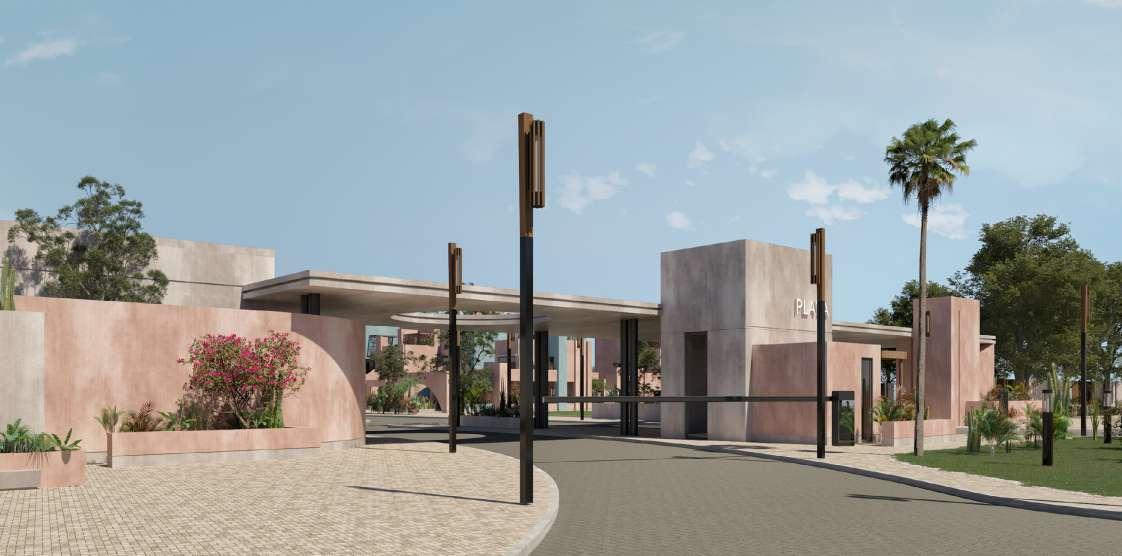
41
Ground Floor Plan
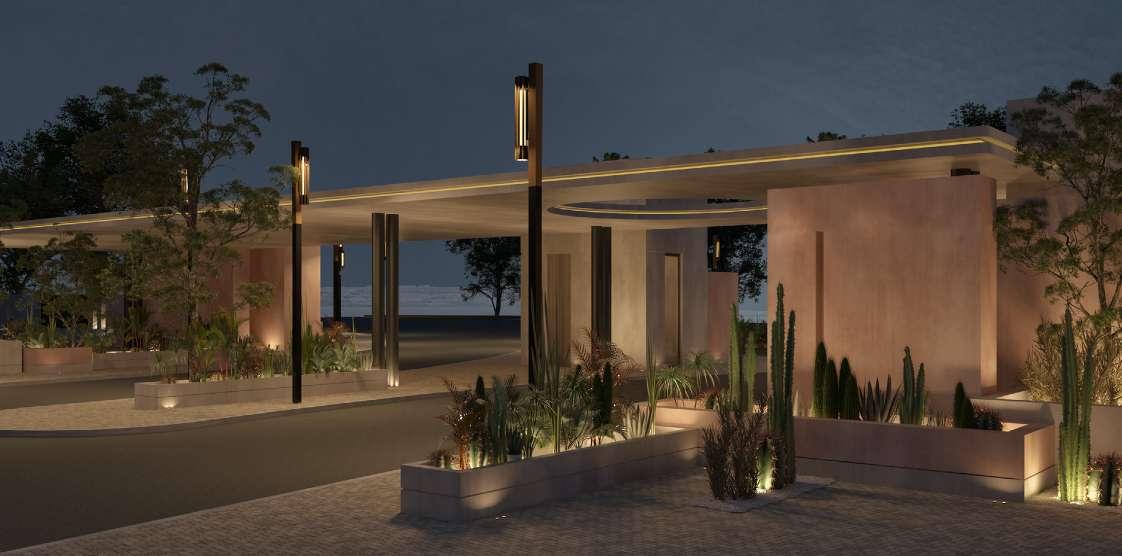
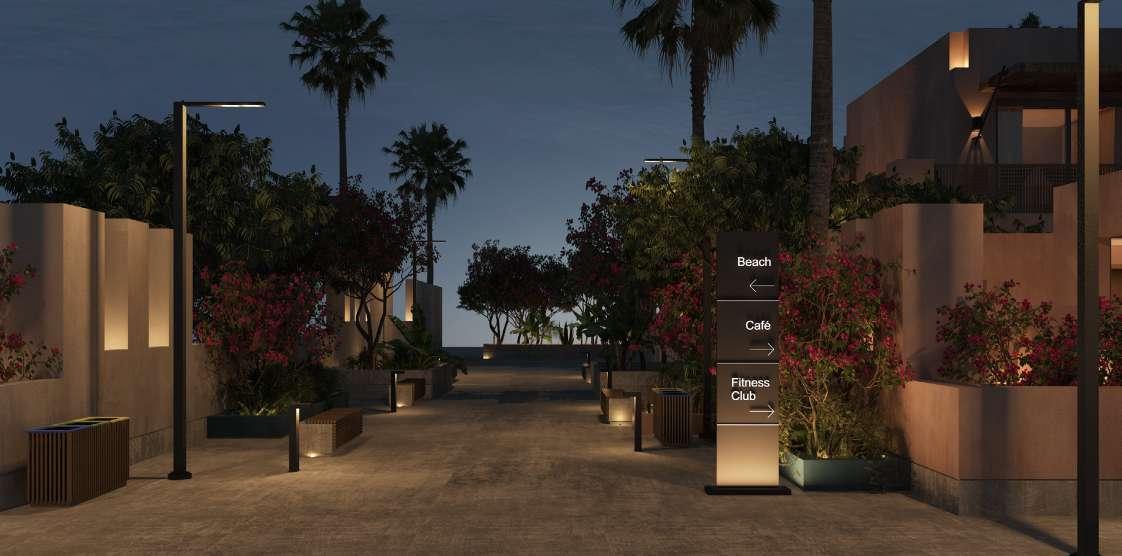
42
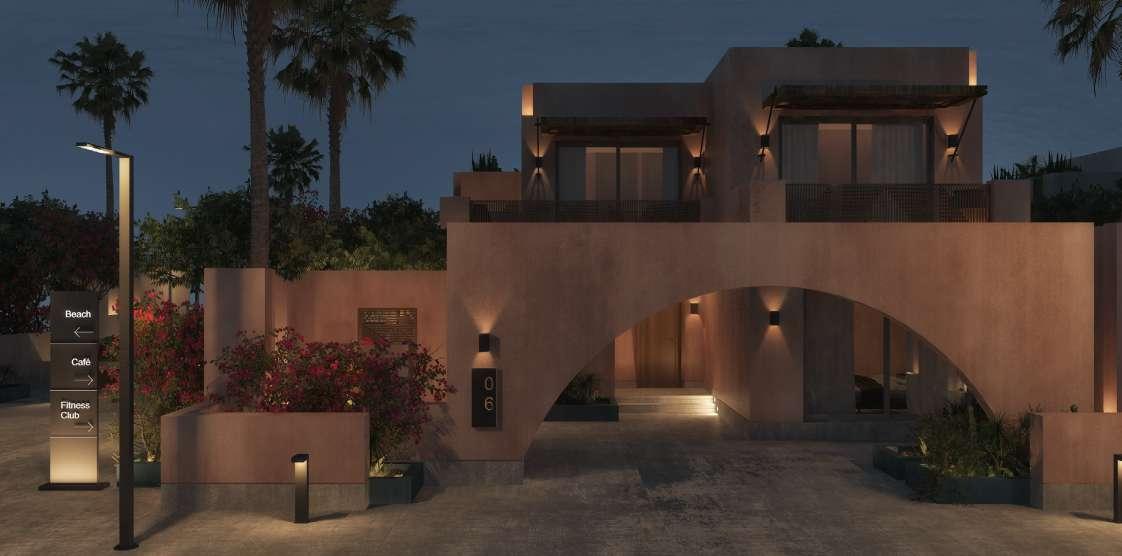
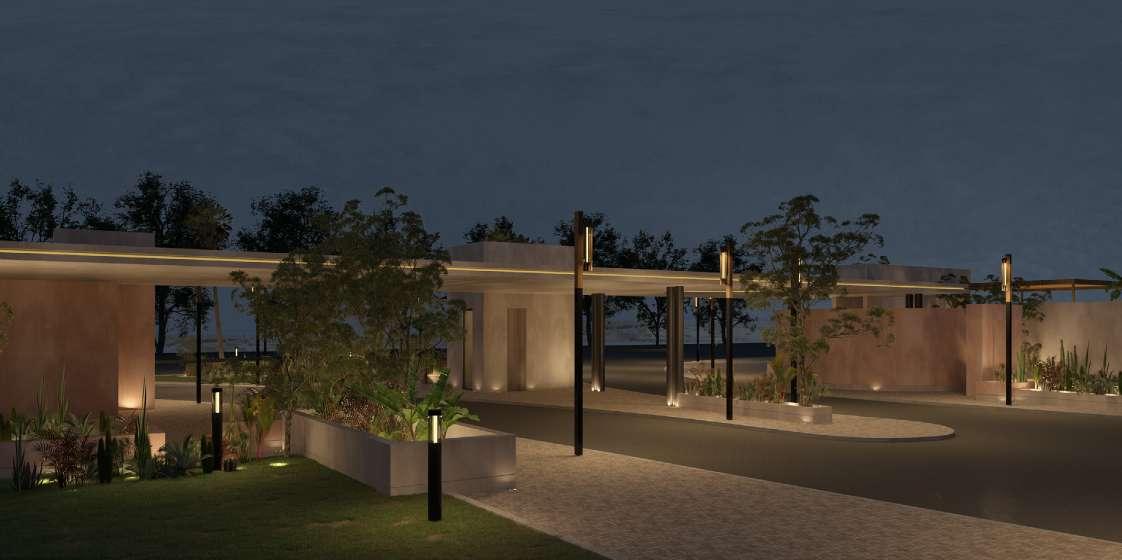
43
SEASHELL PLAYA - NORTH COAST [2018]
Scope of work: - Conceptual plans - 3D Modeling - 3D rendering
44
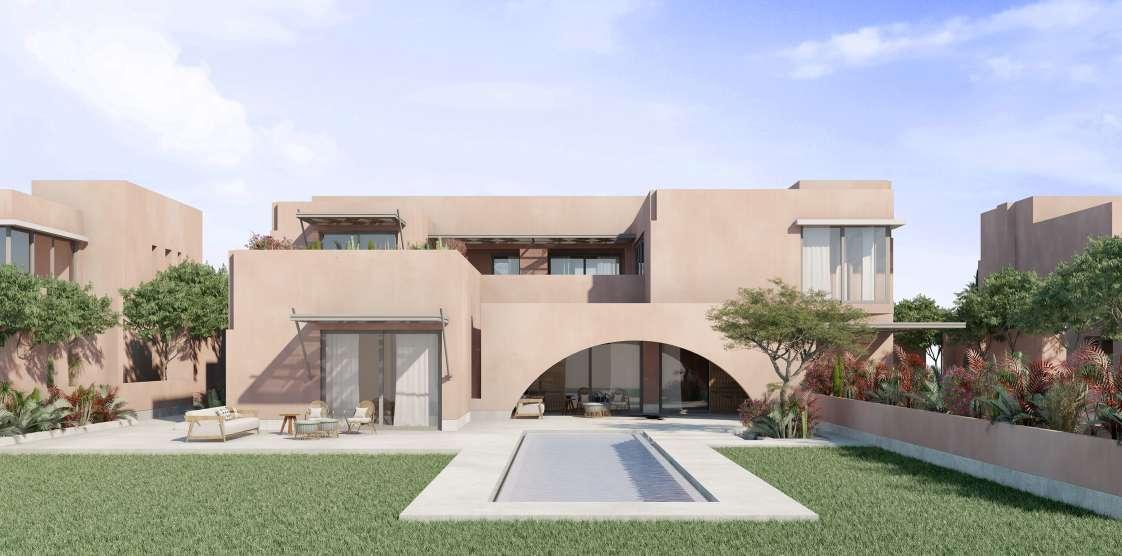
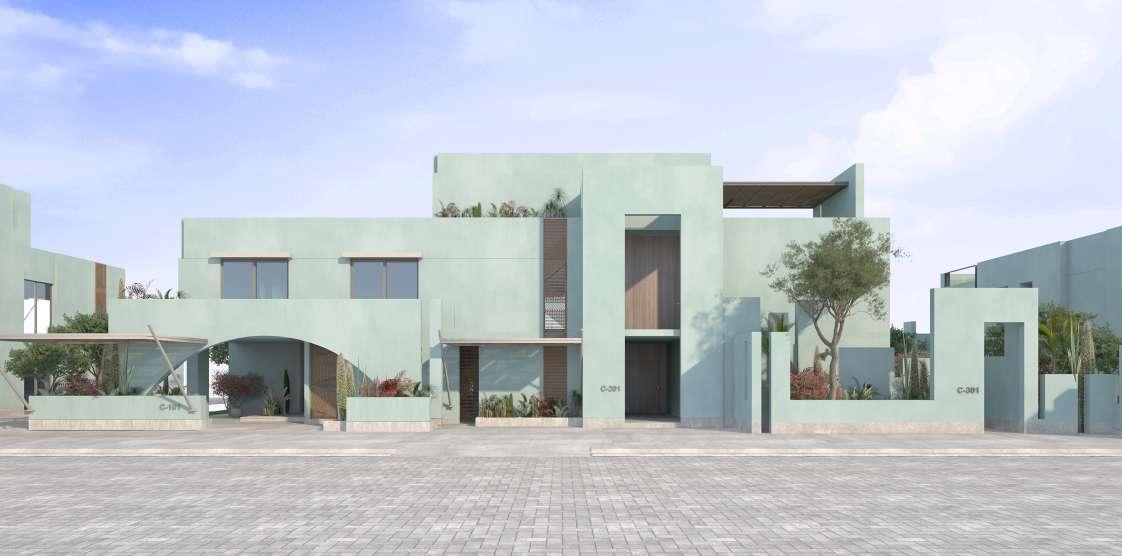
45
FREELANCE ARCHITECT + INTERIOR DESIGNERCAIRO
[TURNKEY AND INTERIOR PROJECTS - CURRENT]
During my masters’s thesis semester, I started interior design practicing with a couple of projects around Cairo.
46
47
[PRIVATE LAW OFFICE DESIGN - 2022]
The interior deign of a 100 sqm apartment to transform it into a law office.
Scope of work:
- Conceptual plans - Design development plans - Interior design - 3D rendering
48
CEO'S OFFICE TOILET TOILET TOILET MEETING ROOM KITCHEN RECEPTION OFFICE OFFICE OFFICE 0.60 4.17 1.20 0.40 0.40 2.70 2.70 2.40 2.60 1.90 0.80 2.40 1.26 0.60 2.00 1.40 0.60 1.10 2.50 1.40 1.00 0.70 3.00 2.15 O O O 1.84 1.30 0.64 1.30 1.20 PROJECT: REV.NUMBER PROJECT TITLE:
REV 01
ABDELHADY'S
Furniture Plan
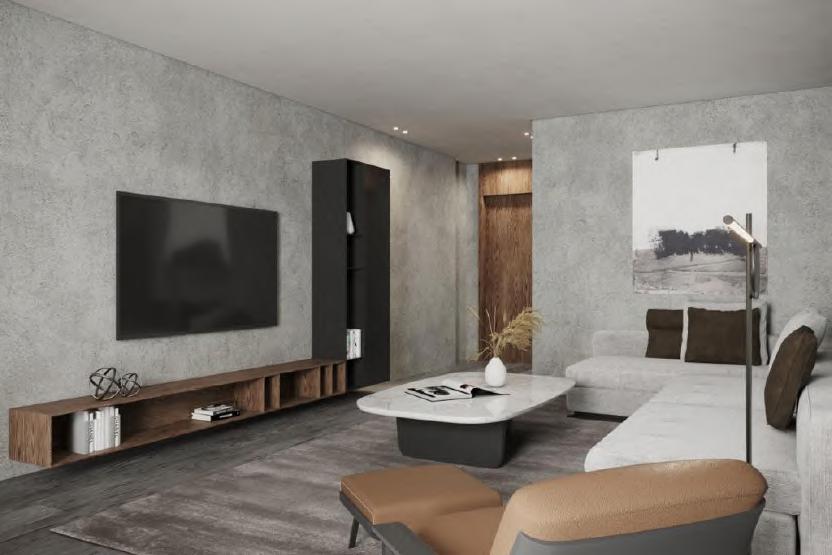
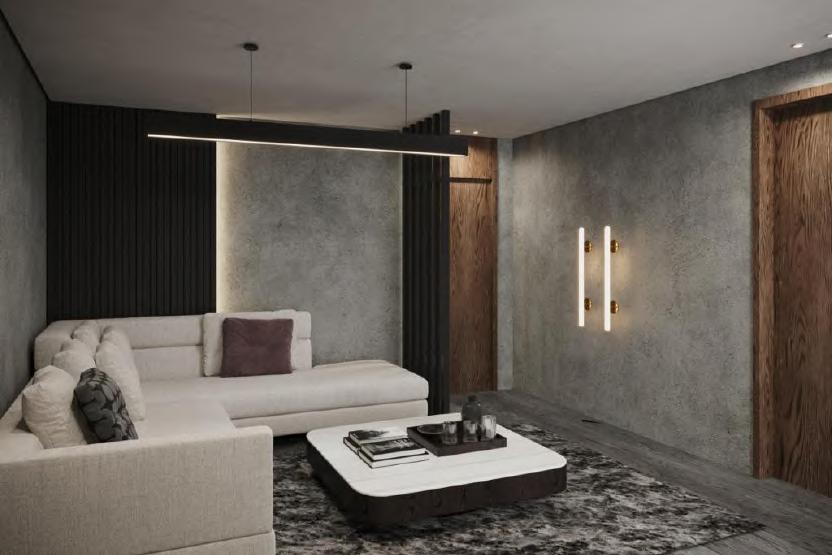
49
50 A A A A A A A A A A A A A A A A A A A A A A A A A A L LED Light Behind Mirror A A L LED Light Behind Mirror A A A CEO'S OFFICE TOILET TOILET TOILET MEETING ROOM KITCHEN RECEPTION OFFICE OFFICE OFFICE Wall Light outlet O O O Wall Light outlet PROJECT: REV.NUMBER PROJECT TITLE: ABDELHADY'S REV 01 DOWN A C L SYM. S O A A A A A A A A A A A A A A A A A A A A A A A L A A L A A A CEO'S OFFICE TOILET TOILET TOILET MEETING ROOM KITCHEN RECEPTION OFFICE OFFICE OFFICE 5.48 60x60 suspended ceiling Shadow gap Shadow gap Shadow gap Shadow gap DRWG. NO. DRAWING TITLE Drawn By: DATE: REV.NUMBER PROJECT TITLE: REV 01 SEP CEO'S OFFICE TOILET TOILET TOILET MEETING ROOM KITCHEN RECEPTION OFFICE OFFICE OFFICE W EX P D D D D P 1 0.30 0.20 0.30 1.45 0.20 0.40 0.30 0.30 0.30 0.30 EX W 0.30 0.20 0.40 0.20 W More electricity sockets to be added depending on kitchen design 1.20 0.30 1.10 D D 0.20 0.30 0.30 0.80 0.30 EX eq eq 0.30 eq eq 1.00 1.60 1.20 1.50 O O Ow Floor Box Floor Box Floor Box Floor Box DRWG. NO. DRAWING TITLE PROJECT: Drawn By: DATE: REV.NUMBER PROJECT TITLE: ABDELHADY'S REV 01 Down lights location plan Electrical plan Ceiling plan
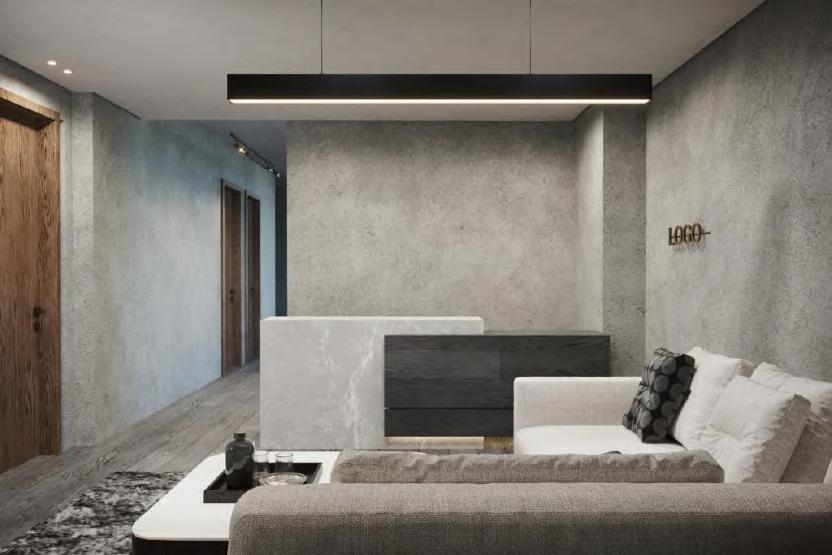
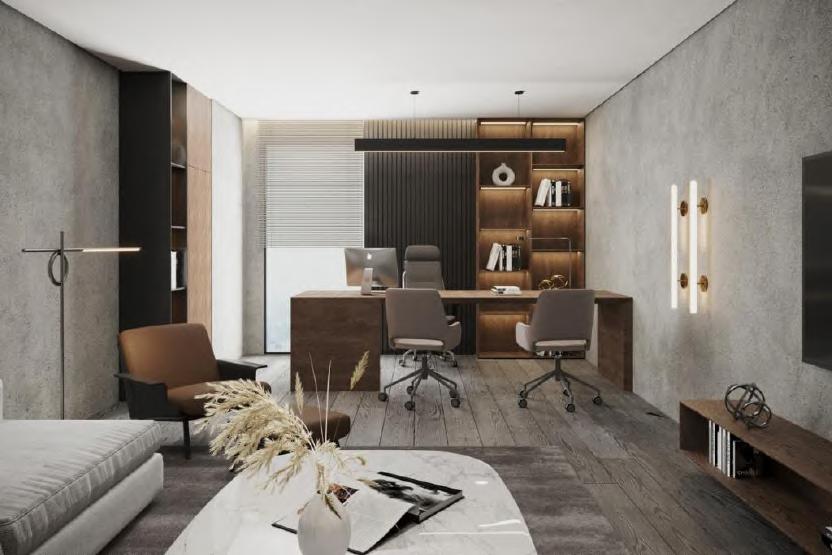
51
ARCH 2O - WEBSITE
[PART TIME ARCHITECTURAL
AND EDITOR - 2016]
RESEARCHER
Arch2o is an online magazine to unveil and identify the most uncommon and undiscovered – yet most certainly impressive –approaches in the ever growing, ever demanding world of architecture, design, art, and all that relates. I have had an online internship to write and edit (30+) architecture projects articles .
Some Published Articles:
1. Trump’s physical, tall, powerful and beautiful pink prison http://www.arch2o.com/trumpsphysical-tall-powerful-beautiful-pink-prison/
2. Foster and partners introduce a new quality to the Miami timeline http://www.arch2o.com/foster-partnersintroduce-new-quality-miami-skyline/
52
TU BERLIN - CHORA
Worked as a tutor/researcher under the supervision of professor Raoul Bunschoten at the sustainable urban design and urban planning chair . I have been working on the research phase of the “Tegel Projekt” by studying various business models around the world of CLT producing companies and the CLT market . Also, looking into the possibility of applying similar model in Berlin market.
53
[PART
TIME TUTOR - BAUHÜTTE 4.0 - 2020 ]
MASTER’S THESIS
54
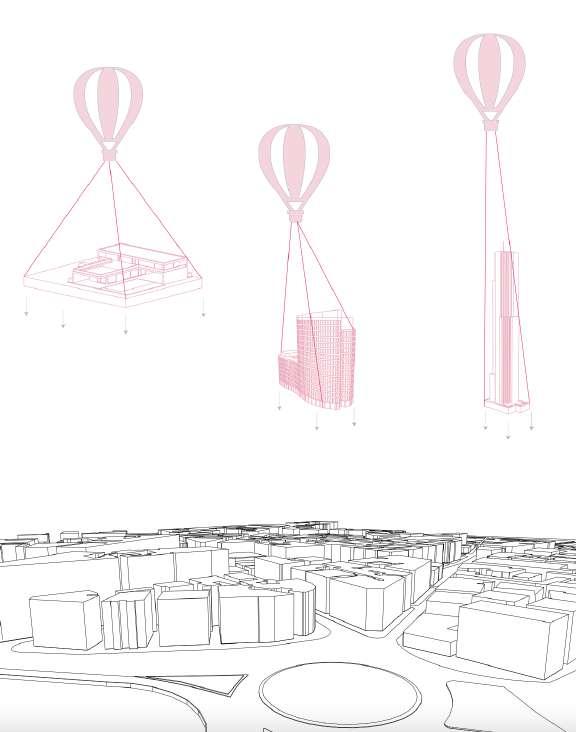
55
GLOBALISATION OF ARCHITECTURE
Localising Cairo’s Real Estate [2020]
The globalizing world ideologies are spreading internationally like a contagion. Globalization became a reproduction and imitation model that is widespread and doesn’t belong to a specific place. The spatial and infrastructural sectors are exposed to radical internationalization which is lubricated by market promotions or political incentives. Thus, leading to the dilemma of whether we should embrace internationalisation and globalisation or struggle against them. The result of this intense globalisation is the appearance of imported urban design and architecture ideas, which cities react to differently. The way the city behaves, accepts, rejects or adapts to architecture relates to its political and sociological background. This is an analysis of results of globalisation on global south cities. It focuses on Cairo as an example of a city that has been following the international ideologies of pseudo modernization and globalisation and its reflection on the current built-up environment. Generally, in Egypt, what had to be abandoned in order to modernize was the local. The spaces incubated in China, Europe or the United States forms most of modern Cairo.
The objective of the thesis is to explore ways to localise the global architecture evolving in Cairo by a legislative approach. To analyse and hack the existing laws and strategies which lead to this boom of transnational typologies and to flip it into strategies principles for localization of architecture and production of contextual quality architecture. The outcome would affect different sectors boosting local economy, manufacturing and aesthetics.
Access to the full thesis Publication: https://drive.google.com/file/ d/1_6ejZKa_iC0lMea1UAZi5OX2aJljDZ22/view?usp=sharing
56
Laws and Strategies Real Estae Chain - Factors Tool Kit

- Foreign Investment Law
- Bilateral Agreements - Foreign Investor Strategies

+ Restrictions
[ E x a m p l e s o f l a w r e f o r m s ]
- Tax Breaks for projects constructed with Local techniques, Local Artisans or know-how.
- Allowing the use of foreign off-site employees up to 20% of the total number of workers. While all the on-site workers need to be locals.
- 50% of the tools and molds that are to be used temporarily are to be provided locally.

- Financing a project should contain at least 20% from national banks to revive the national economy along with reviving the foreign currency in ow.
Reformers
(Architects - Urban StrategistsPolicy Makers - EconomistsBusiness experts - Legislative personnels)





- Restrictions have to be put for exported materials being manufactured in the country, that they are not extensively harming the environment while being produced.
- Land lease ideas other than land ownership, which would on a long term directly affect the sense of belonging.
- Tax Reductions for projects ful lling basic local needs. Example: (Social housing, Health facilities, Education facilities..)

- The right to import only raw materials, equipment, spare parts and/or transportation that don’t exist locally. However, more tax breaks are provided if the used materials were locally provided. Giving also the freedom of importing raw materials that cannot be provided locally.
- Facilitating local banks loans strategies for foreign investors to be more attractive than foreign banks.
- Introducing environmental restrictions and laws for respecting the local ecology
- Introduction of local building techniques alongside with the foreign know-how to support environment and ecology.
[ A p p l i e d t o C a i r o ’s u n d e r c o n s t r u c t i o n f o r e i g n p r o j e c t s ]
[Built up Environment]
- Tax reduction up to 80% of the paid-in capital in case the project fu lls the local needs and respects the local forms and style 15% Of Cairo’s urban Realm is under construction foreign projects 700 km2 Under construction administrative capital
Fig. 41: Application of strategies and e ects on Cairo(Author, 2020) Applications of Strategies and effects on Cairo
57 82
Decrease in carbon emissions Increase in Local Aesthetics Increase in exibility of the produced space Increase in using local raw materials Revival of heritage and local techniques
Globalisation is not limited to the movement of physical things such as products and people but also extends to include intangible things like ideas and ideologies.
brand new (speci cally potential. China construction of Global 20th century. between 2000 and 2018 Forum on super cially appear relationship with Africa assistance to Africa’s between China and to $190 billion Africa industrial half of Africa’s market—is carried Belt and Road president Xi Jinping, infrastructural projects intensi ed. With force aiming to of Africa and and pouring underdeveloped now thought to intention to infrastructure enhancing historical most highlighting the shows the modern powerful countries by different
“Takeover Trap: National Interest. https://nationalinterest.org/feature/takeover-trap-why-imperialist“China’S Massive Belt https://www.cfr.org/ backgrounder/chinas-massive-belt-and-road-initiative. Infrastructure”.
Globenewswire.https://www.globenewswire.com/newsrelease/2019/11/12/1945563/0/en/China-s-Involvement-in-WorldwideInfrastructure-2019-Includes-Details-of-Project-Pipelines-in-Key-

58
American Globalisation Factors European Globalisation Factors 40 Military base 80 Countries 6 Continents Military base Cultural penetration Americanization Ideologies Military base Westernisation Political penetration Investments Capital ows Ideologies European + British American Soviet Japanese Ottoman 18 European + British American Soviet Japanese Ottoman Chinese Globalisation Factors Russian Globalisation Factors Global loans Since [2013] International agreements Globally involved Chinese contractors Global infrastructure funds Belt and road Initiative - (132 country) 600 $ B. 334 $ B. 1.1 $ T. 41% Projects Sub-Saharan Africa infrastruc tural projects 9 Countries Political penetration Investments Capital ows Infrastructural Projects Military base Fig. 01: Globalisation around the world (Author, 2020) European + British American Soviet Japanese Ottoman European + British American Soviet Japanese Ottoman Historic Powerful VS. affected Nations Modern
uence + + + + + Europe USA Russia China Globalisation Around the world
Globalisation In
city has indeed emerged as a site for new claims: by global capital which uses the city as an “organizational commodity,” but also by disadvantaged sectors of the urban population, which in large cities are frequently as internationalized a presence as is capital.”
Saskia Sassen.
“The
-
Imported architectural and urban typologies do not necessarily function effectively in Cairo’s urban realm. They are mostly fast expiring buildings and cities which require extreme maintenance and use of resources. There have been multiple efforts during the past years to localise the global built up environment. The process of localisation is a chain process in which the aims differ. However, depending on the process,actors and factors of the whole chain can either be localised, partially localised or totally globalised. Each case study was approached and analysed differently based on the existing sources and previous analysis. The outcome is a chain of factors of each case study depending on the process of the project. The goal is to prove that the process creates a set of interdependent factors in which localising one of them, might lead to the localisation of the whole process.
INITIATIVE
e ecolodge was part of the sustainable develop ment program of siwa.
LOCAL MANUFACTURING
e use of kershef enhanced the local manufacturing sector.
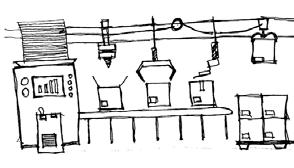
NEEDS
- Environment friendly - Job opportunities


- Revival of Siwan tradition
- Enhancing tourism
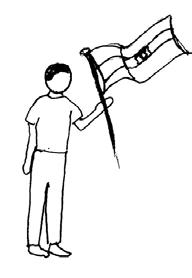


FOREIGN ARCHITECTS
e Ecolodge was built in 2000 by Laetitia Delubac and Christian Félix.
LOCAL MATERIAL
“Kershef” - An abundant local material in the surrounding desert. is material has been used by locals for the construction of their houses as maintains moderate internal temperature.
KNOW-HOW WORKSHOPS LOCAL ECONOMY

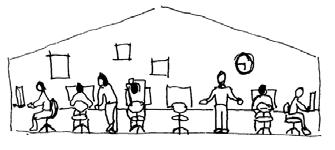
LOCAL
Forgein experience plus local know-how joint workshops
CRAFTSMEN
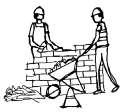

To build using Kershef, the architects hired local craftsmen and followed the Siwan local techniques.
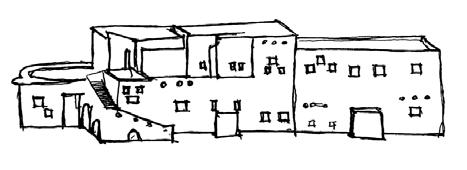
LOCAL TECHNIQUES
e local techniques were used by the foreign architects alongside with local builders to ensure optimum building process and results.
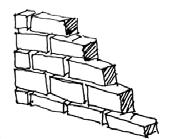
ADRERE AMELLAL ECO-LODGE
ENVIRONMENT
GLOBALLY RECOGNISED

e eco-lodge has been classi ed as second on Condé Nast Traveler’s Green List of Best Resorts for 2005 and was awarded the 2006 Global Vision Award, 2005 Talents du Lux, 2004 Egyptian Ministry of Tourism, and 1999 British Airways awards.
Job Opportunities for Local families 85 Fig. 22: Adrere Amellal Project Chain (Author, 2020)

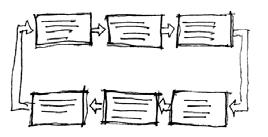
Adrere Amellal Chain

60 50
IDENTITY - HERITAGE
Reformation Process - Example: Condition 03
The Handbook for Reforms:
- Has a legislative approach.










- Non-contextualised, flexible and applicable on different regions.
- Embraces the globalised tangible factors in the process of globalisation.
- Affects the intangible effects of globalisation on a long term.

AFFECTED CHAIN FACTORS
CONDITIONS
Fig. 30: Law Reformation Methodology - Condition 03 (Author, 2020)

Reformation Process - Example: Condition 05
- Includes different disciplines that are affecting cities built up environment. It includes architects and designers in the process of strategy making.
- Reflects on built up environment.
- Provides solutions for fast expiring architecture.






AFFECTED CHAIN FACTORS

Fig. 31: Law Reformation Methodology - Condition 05 (Author, 2020)

61 62 - The right to repatriate pro ts and/or receive international nance without any restrictions.
Economy National banks Local - International cooperation Restrictions + Introducing national banks with international banks.
Local
USING THE TOOL-KIT NEW
REFORM
LOCALLY EMBRACED GLOBAL PROJECTS LOCALISED BUILT UP ENVIRONMENT A ects locality Doesn’t a ect locality Needs Identity / Sense of belonging Societal Welfare - Receive international nances - Lack of restrictions - Repatriation of pro ts Broken into is strategy limits the deals with national banks, as Foreign investors would nance the projects from their home countries, thus being non-bene cial to the local economy. Reviving the local economy by an increase in local banks out ows and in ows, without a ecting the incentives. - Receiving nances should include minimum 50 % from Local banks. - Restrictions have to be de ned to include local nances - The right to directly import raw materials, equipment, spare parts and/or transportation without requiring the registration with the Importers Registry. Raw Materials Local Manufacturing Local Economy Local Workforce Local Environment Local - International cooperation Tax Breaks + e use of local materials along with imported ones
DIRECT RESULTS LOCALISED INTANGIBLE FACTORS
USING THE TOOL-KIT NEW
REFORM
CONDITIONS
FACTORS LOCALLY EMBRACED GLOBAL PROJECTS LOCALISED BUILT UP ENVIRONMENT A ects locality Doesn’t a ect locality Needs Identity / Sense of belonging Societal Welfare Environment Heritage - Raw materials import. - Equipment and spare parts import No Importers registry registration Broken into Makes Importing raw materials and spare parts easier than using Local ones. us, a ects the local manufacturing sector, local economy and local workforce. e importing and transportation process also a ect the local environment negatively e enhance of the use of local materials and equipments. As a consequence, this leads to empowering of local manufacturing, local economy and local workforce. e local environment also would be indirectly a ected as the CO2 emissions would be reduced since the freight transport would be reduced. - The right to import only raw materials, equipment, spare parts and/or transportation that don’t exist locally. - Tax breaks are provided if the used materials were locally provided.
DIRECT RESULTS LOCALISED INTANGIBLE
ACADEMIC DESIGN STUDIOS
62
63
01- FROM ROADS OF EXTINCTION TO EXTINCTION OF
ROADS
_ BERLIN [2020]
Supply Chain Urbanism was a masters studio by Professor Raoul Bunschoten, in which it explores Berlin as a global incubator for climate mitigation pathways and imagines Berlin Brandenburg as a carbon neutral region in 2070. During the studio Berlin was imagined as the ground for the future of urban production, autonomous geoengineering, non-human landscapes and AI generated urban systems. The course was part of the Chair for Sustainable Planning and Urban Design in TU Berlin.
64
65
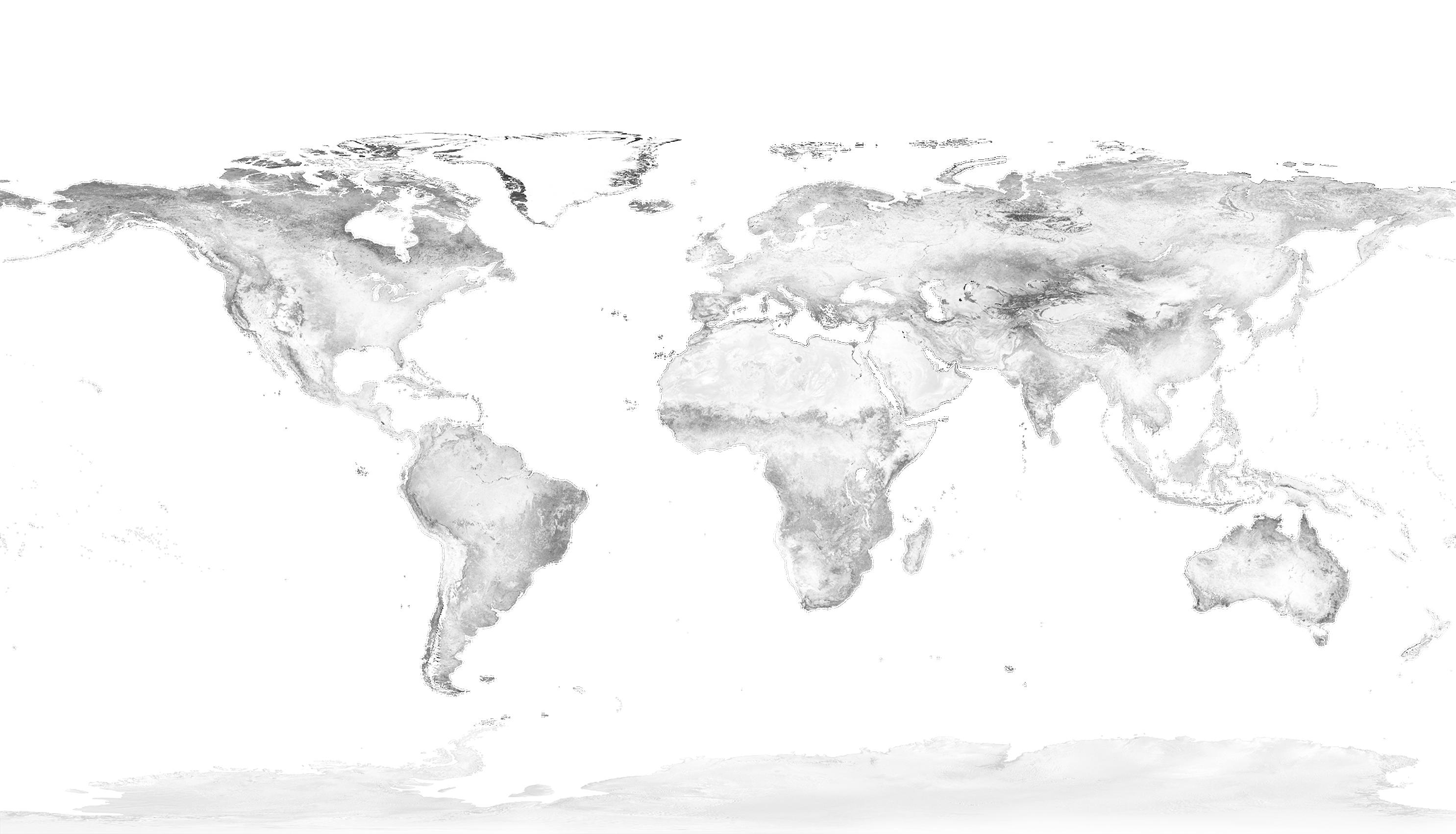




$197 $116 B $116 B $136 B $140 $12 B 64 million km of roads in the world = 1600X rounds around the globe 1 km of road construction = 886 t CO2e Biodiversity elements CO2 absorption capacity = 75%
Biodiversity Hotspots
Urbanization physically connected to the economic corridors

Urbanization nonphysically influenced by the BRI



Chinese investment since 2005

$197 B $163 B $77
$140 B $140
12.000
of roads under-construction = 10.6 mt CO2e Belt and road economic corridor
B
B
km
$1x B
Belt and Road and Co2 emissions
Dealing with the Belt and Road Initiative (BRI) constantly challenges us to take a stand. Almost all of the dynamics that form the basis of today‘s globalization are concentrated in that plan in a very confned space – physically as well as unphysically. Global CO2-emissions stem from various sources. Mobility contributes to this by a value of 24%, mainly due to road and rail construction as well as use of automobiles. Proposing a new city system based on reducing distances and the use of fossil-fuel driven cars can offer solutions to minimize the environmental




























































CO2 emissions by sector






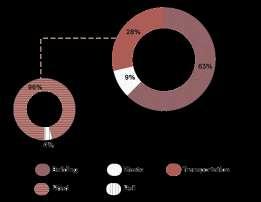

Total Global Co2 emissions (2017)
CO2 emissions in cities Biodiversity
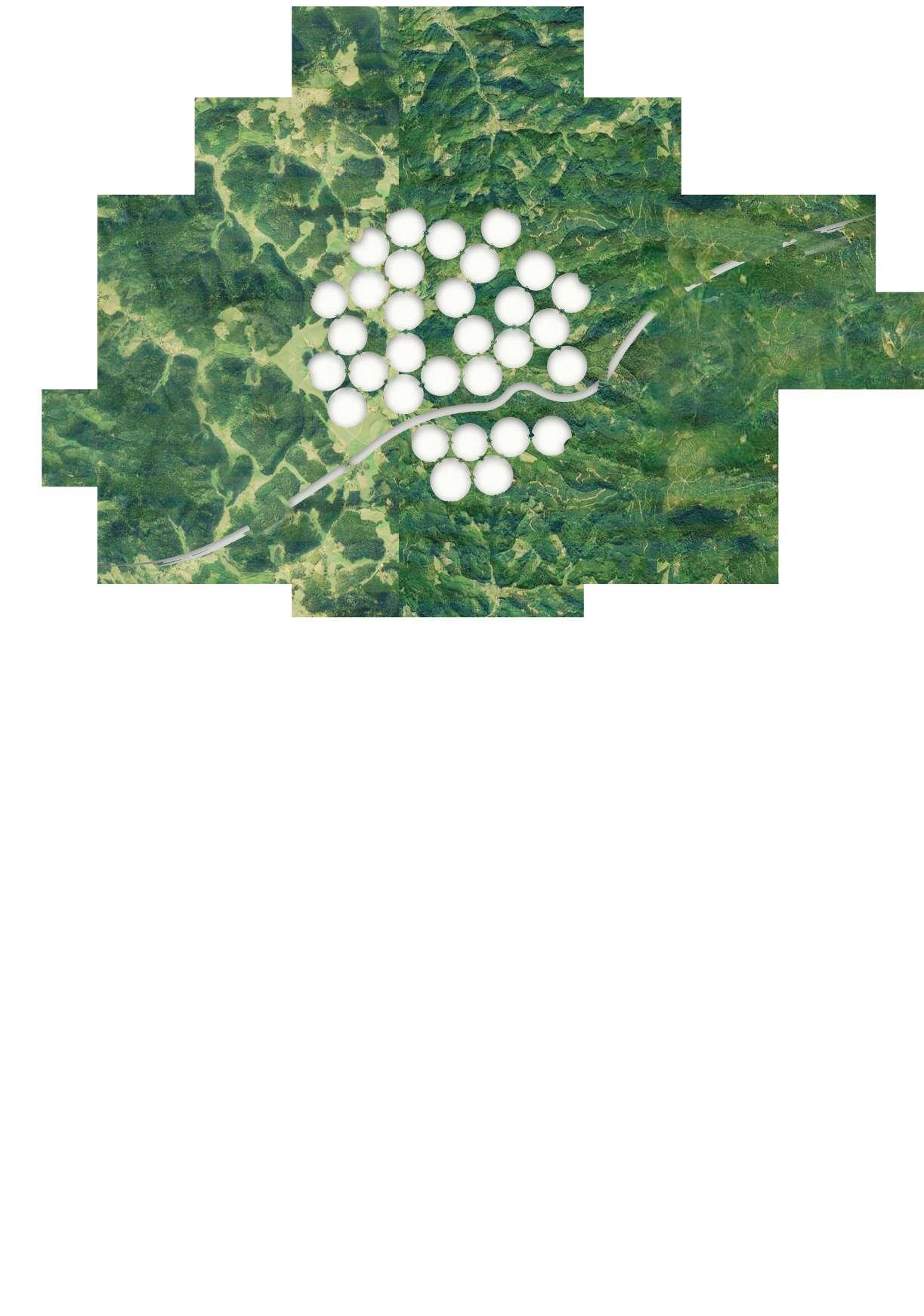

68
(Fig. 4)
2.3% 800m Diameter 5 min 5 min 5 min 12.500 Inhabitants 12.500 Inhabitants 5 min 800m Diameter 12.500 Inhabitants Industrial area City connection Distributor stations Short distance (E- transport) Pedestrian / Cycling Distributor (Passengers - Freight) City grid
“There is no earth that corresponds to the endless horizon of the global, while the local is far too narrow and tiny to hold the diversity of the
01. Sprawl
A) Limiting horizontal sprawl
B) Component functions: 1 Elementary school per component



C) Use of technology (BECCS)
02. Reducing distances


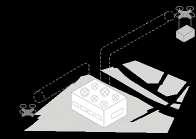
min
1
1
1
1
A) Respecting biodiversity
1/3 of our city system consists of green spaces. Each component, inhabiting 12.500 people, provides 12 squaremeters of green per person.
A) No separation B) Electricity before fossil fuels C) Flying warehouse D) Walkability, bikeability
Big products Passengers Fossil fuel bus : 104g E-Bus : 51g / Km / Km
One hectare of direct air capture of CO2 from ambient air through engineered chemical reactions can remove up to 5000 tonnes of CO2 from the atmosphere. B) Plant, plant, plant

69
A) 5 minutes city: B) 50% plot usage 5
High school every 3 components
Hospital every 5 components
Kindergarten per component
Sports / recreation center every 2 components B) Allowing vertical sprawl
03. Supporting nature 04. Private to shared mobility
“While walkability benefits from good transit, good transit relies absolutely on walkability.“
Today, the global road network, constantly increasing in surface, is 64 million kilometers long, which is the equivalent of 1600 roundtrips around the globe. China is now investing into the construction of 12.000 km of roads along the six economic corridors – a subset of the full BRI. As the BRI aims to connect the world in terms of economical fows, further constructions of infrastructure seem obvious. Tose economical investments consequently contribute to the booming growth and extension of cities lying on this path: Cities have become awesome in size, and also greenhouse gas emissions, creating over 70% of global CO2 emissions. Within the city, about 28% of CO2 emissions are due to transport. Assuming that the Chinese investment activity is going to increase, in the next 100 years at least another 240.000 km of roads will be constructed, causing 21 Mt of CO2e.
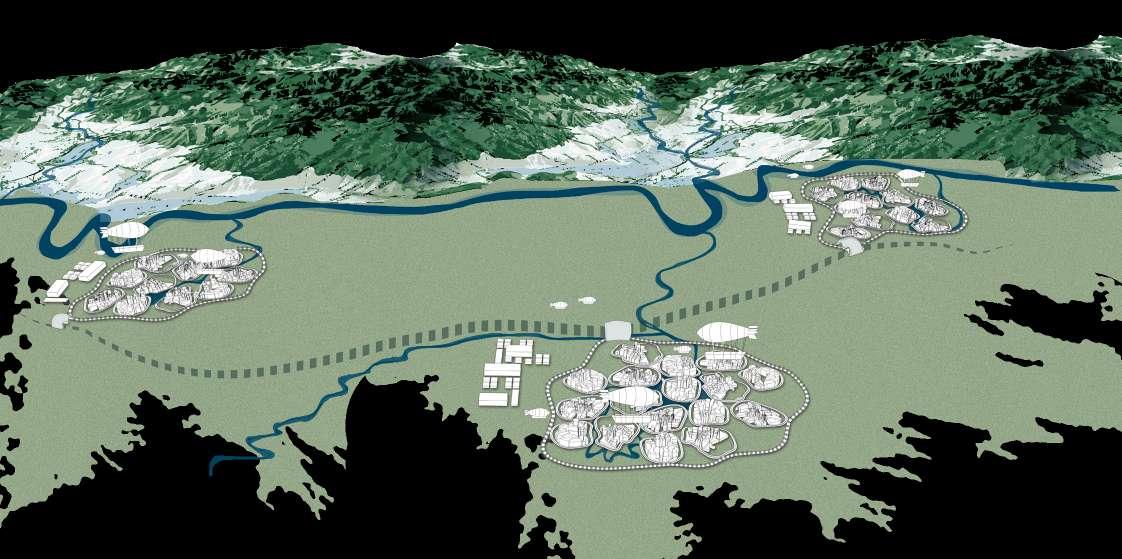
70
Different Entities coexist to form a city organism
Chinese Investments in Egypt
BRI non-physical effects
Chinese investments in Egypt
7 Billion USD
New Alamein city
Damietta port
Suez port + New canal New Galala city
Al Salam City infrastructure Infrastructural developments Ain Elsokhna port
Quseir port Hamrawein power plant
Benban solar park
Attaqah hydroelectric power plant
The need for roads was reduced by 60 %. Applied on the irreversible construction of 64 million km of global roads, our rule could have prevented the emissions of 22 Gt CO2e. Applied on the 12.000 km of roads already under construction along the BRI and projected 240.000 km more in the next 100 years, our rule would save the construction of 160.800 km of roads and therefore prevent the emissions of 142 Mt CO2e q.e.d
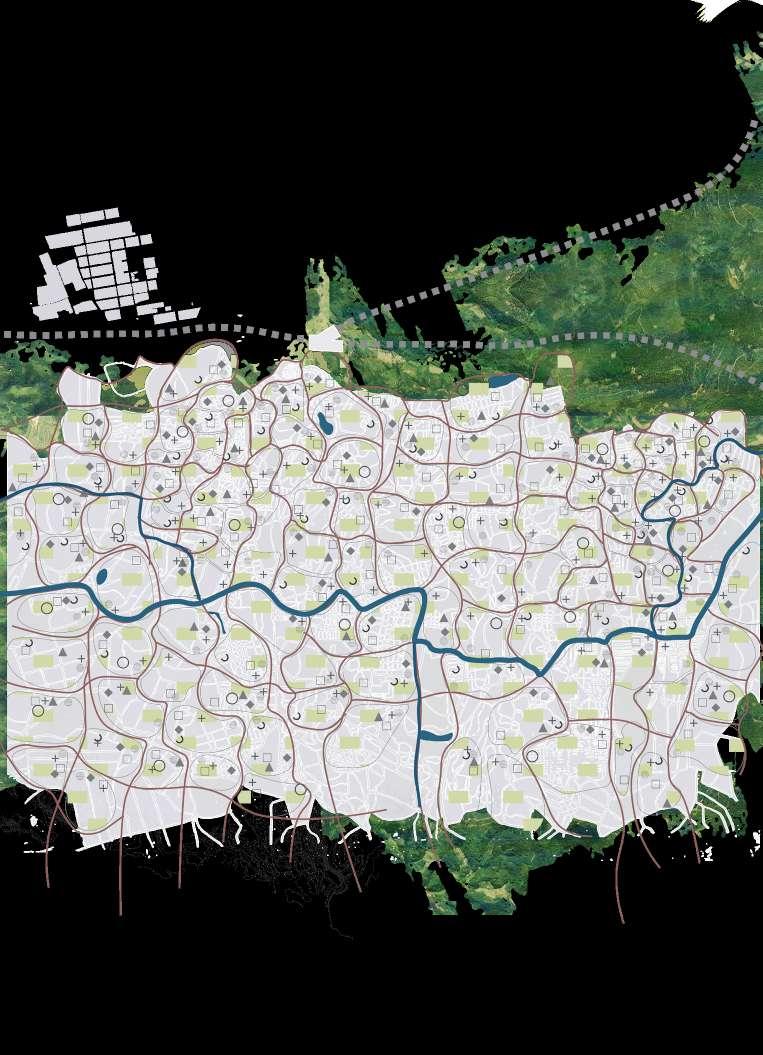
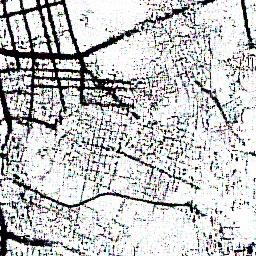
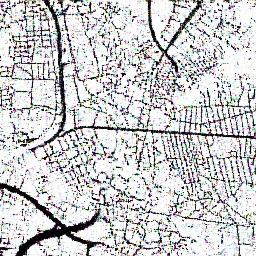
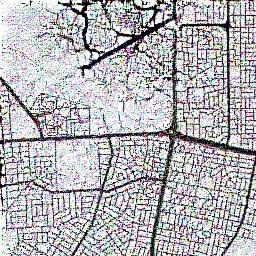
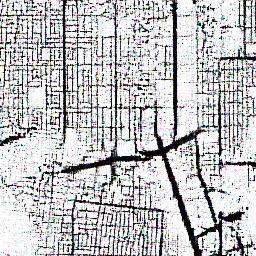
71
Machine generated Street grid
02 - GENERIC SOCIAL INFRASTRUCTURE _ BERLIN [2019]
This masters studio by Prof. Charlotte Malterre-Barthe, intended to uncover the mechanisms at work in the profit-oriented and predatorial production of space in Berlin, and to work toward design proposals that challenge these operations. The idea is ultimately to produce ‘political spaces’ as understood from political science, the spaces that form the available room for citizens to voice and influence political processes and outcomes. This space incorporates the actors, structures, and processes that form politics and patterns of governance of today.
72
Vertical City in Commercial Wasteland
73 Guest Professorship Charlotte Malterre-Barthes Yara Dessoky, Ludwig Thanhäuser
Operation Challenges
Zalando, an online fashion platform builds a campus on the commercial wasteland – Media Spree. This, causes community opposition, as online retailers tend to find their ways around paying taxes. By implementing an alternative tax law, a generic social infrastructure would be funded by Zalando. Dedicated to empowering its employees as well as the neighbouring community,a vertical city rises to help all who suffer from turbo capitalism. A modular structure, able to host all the spaces needed for resistance.
74
Making Zalando pay by means of new tax laws Mediaspree development and expansion
large companies avoid taxes Zalando New Tax
Urban
Social Infrastructure Zalando Campus 30% public City
By law a company in Germany from 5 employees elects democratically delegates to represent the employees in a Works Council The Works Council mainly negotiates work conditions with the employer Non commercial spaces for gathering, health sport education habitation care and culture managing use and maintenance pays
Law
Development Contract
of Berlin Works Council
Guest Professorship Charlotte Malterre-Barthes
Yara Dessoky, Ludwig Thanhäuser
GSEducationalVersion 2001 Anschutz Entertainment Group buys the whole railway land 2006 Fully demolished railway buildings 2008 Opening of the Arena (by Anschutz Entertainment Group) (1) 2014 Mercedes (2), first Zalando (3) building and parking garage (4) completed 2015 PORR headquarter (6) is completed highrise “Max und Moritz” start (5) 2016 Zalando Headquarter (7), East Side Mall (8) and Entertainment District (9) start construction 2017 Highrise Postbahnhof (10) starts 2018 Entertainment District (8) completed 2019 Zalando Headquarter (7) and East Side Mall (9) completed 2022 Mediaspree completed (1) (2) (3) (4) (6) (5) (7) (8) (9) (10) (8) (7) (9)
Mediaspree Development
Social Infrastructural Program
Social Services
health facilities physio therapy psychologists rehab center
office spaces for NGOs and works council social work
Zalando Employees
Zalando employees from abroad
Zalando Related
employees of subcontractors
children
Neighborhood Citizens
employees working in logistic centers open spaces
Education and Culture
nursery primary school education for employees, work trainings
cultural spaces, library
Gathering public space informal gathering community terrace with open kitchens
Sport Facilities
Childcare audiorium library gym sport halls
short term housing
75
Guest Professorship Charlotte Malterre-Barthes Modular Construction System Yara Dessoky, Ludwig Thanhäuser prefabricated timber panels lation between columns to guaratnee universal prefabricated four part reinforced concrete column reinforced joint n ulation facade beam (concrete reinforced joint insulation insulation between slabs prefabricated reinforced concrete slabs predefined openings for instalations open hori ontal supply pipe GSEducationalVersion
“It is impossible to plan a city but it is possible to plan a city structure”
corrugated metal - timber subconstruction medium density fiberboard timber construction + nsulation oriented strand board timber subconstruction - plywood plasterboard reinforced concrete fibre cement board insulation possible nsulation possible nsulation + floor construction column joint groud plan 1 20 column joint section 1 20 corrugated metal timber subconstruction medium density fiberboard timber construction + nsulation oriented strand board timber subconstruction plywood plasterboard reinforced concrete fibre cement board nsulation nsulation reinforcement possible insulation possible n ulation + floo construction fibre cement board column joint groud plan 1 20 column joint section 1 20 Modular
Column-Joint plan Column-Joint Section
Construction system
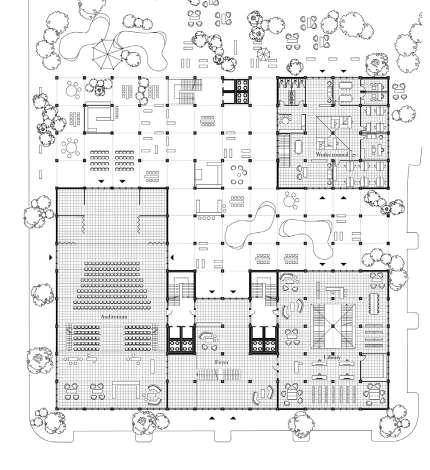
76 Guest Professorship Charlotte Malterre-Barthes Yara Dessoky, Ludwig Thanhäuser 5th Floor Plan - Education 1:300 PRODUCED BY AN AUTODESK STUDENT VERSION PRODUCED BY AN AUTODESK STUDENT VERSION PRODUCED BY AN AUTODESK STUDENT VERSION PRODUCED BY AN AUTODESK STUDENT VERSION (1) (2) Nursery Space (1) Primary School Space (2) 10m Guest Professorship Charlotte Malterre-Barthes
Floor Plan - Housing and Offices 1:300 PRODUCED BY AN AUTODESK STUDENT VERSION PRODUCED BY AN AUTODESK STUDENT VERSION PRODUCED BY AN AUTODESK STUDENT VERSION PRODUCED BY AN AUTODESK STUDENT VERSION 10m Guest Professorship Charlotte Malterre-Barthes
Floor Plan - Sport Facilities 1:300 PRODUCED BY AN AUTODESK STUDENT VERSION PRODUCED BY AN AUTODESK STUDENT VERSION PRODUCED BY AN AUTODESK STUDENT VERSION PRODUCED BY AN AUTODESK STUDENT VERSION 10m
Floor Plans
10th
8th
Flexible
77
03- REVIVING AL TARIF VILLAGE_LUXOR [2017]
A pre-masters course in International Urban Design and Landscaping, held by Professor Cornelia Redeker. The main aim of the course was to define Luxor’s green belt to compensate the loss of tourism through the recent years. First, Through the group phase, we formed groups of five persons and visited Luxor for a week to observe the “site management” process and analyse how it is going. Then, after this analysis phase,each group of two persons was asked to see how they can contribute to the green belt strategy through an urban project.
78

79
80 Site Analysis LANDSCAPE METABOLISM INFRASTRUCTURE OPEN SPACES HERITAGE SITES LOCALS + HERITAGE SITES WASTE AND SEWAGE COLLECTION ROLE OF UNESCO GROUND WATER MANAGEMENT SYSTEMS BUILDINGS PEOPLE AGRICULTURE LAND MOUNTAINS TOMBS CANAL GROUND WATER BUFFER ZONE FOR HERITAGE SITES RAILWAY RIVER BRIDGE LIGHTING SEWAGE SYSTEM ELECTRICITY LINES HERITAGE SITES SEPTIC TANK USED IN HERITAGE AREAS CONNECTION BETWEEN HERITAGE SITES ADMINISTRATIVE SERVICES RESTROOMS BAZAR/ MARKETS DEVELOPMENT OBSTACLES NEW GOURNA HERITAGE SITE ROADS LANDFILL FOREIGN INSTITUTES HERITAGE BUILDINGS WASTE AND SEWAGE COLLECTION ARCHAEOLOGISTS SURROUNDING VILLAGE WATERFRONT BUFFER ZONES AROUND HERITAGE SITES BUFFER ZONES WITHIN HERITAGE SITES PUBLIC SPACES KARNAK TEMPLE URBAN FABRIC METABOLISM WITHIN HERITAGE SITES IMPACT ON SURROUNDING CONTEXT CONNECTING HERITAGE SITES IRRIGATION SYSTEM DEVELOPERS/ INVESTORS WASTE FROM URBAN FABRIC INTERACTION WITH CITY HERITAGE BUILDINGS SURROUNDING CONTEXT LOCALS HERITAGE SITE CIRCULATION/ MOVEMENT MARKETS SERVICES SIGNAGE GUIDES/ TOURS TRANSPORTATION LIGHTING SECURITY GENERAL INHABITANTS WORKERS GOVERNMENTAL AUTHORITIES MINISTRY OF ANTIQUITIES MINISTRY OF INTERIOR DEFENCE GOVERNERATE UNIVERSITIES RESEARCH INSTITUES FOREIGN AIDS UNESCO LOCAL USE: WORK LEISURE CITY IMAGE BRANDING LUXOR TEMPLE ALLEY OF THE SPHINX LUXOR URBAN FABRIC ANNEX BUILDINGS CONSERVATION MAINTENANCE SECURITY MANAGERIAL -FUNDING WITHIN HERITAGE SITES LOCAL NATIONAL INTERNATIONAL NGOS LANDFILL Analysis of the area (National - International) SWOT Analysis HERITAGE SITES NILE AS A CONNECTOR CANALS AGRICULTURE LANDS LOCAL FOOD PRODUCTION WATER FRONT LANDSCAPE AS NATURAL BORDER AIRPORT NEW CITIES INFORMAL DEVELOPMENT ON AGRICULTURAL LAND NO ACCESS TO SEWAGE SYSTEM CONNECTION TO RED SEA FUTURE PLANS FOR DEVELOPMENT DISTANCE BETWEEN LUXOR AND NEW CITIES DISTANCE BETWEEN LUXOR AND NEW CITIES RAIL CONNECTION THE NILE AS CONNECTOR BETWEEN EAST AND WEST CONNECTION BETWEEN HERITAGE SITES ALLEY OF THE SPHINX ALLEY OF THE SPHINX DIVIDES THE CITY FABRIC UNDER- DEVELOPED PUBLIC SPACE LACK OF PUBLIC SPACES FENCED HERITAGE SITES FENCED HERITAGE SITES HORSE CARRIAGES TENTS INFRONT OF ENTRANCE WATERFRONT DEVELOPMENT PUBLIC SPACE + COMMERCIAL OPPOR TUNITY PEDESTRIAN FRIENDLY WATERFRONT PROXIMITY TO WATERFRONT CAR STREET BARRIER BET. CITY AND WATERFRONT LACKING ARCHITECTURAL INDENTITY POLITICS HALTING DEVELOPMENT OF ALLEY OF THE SPHINX URBAN AGRICULTURE CONNECTION BETWEEN CITY FABRIC AND HERITAGE SITE DEVELOPMENT OPPORTUNITY


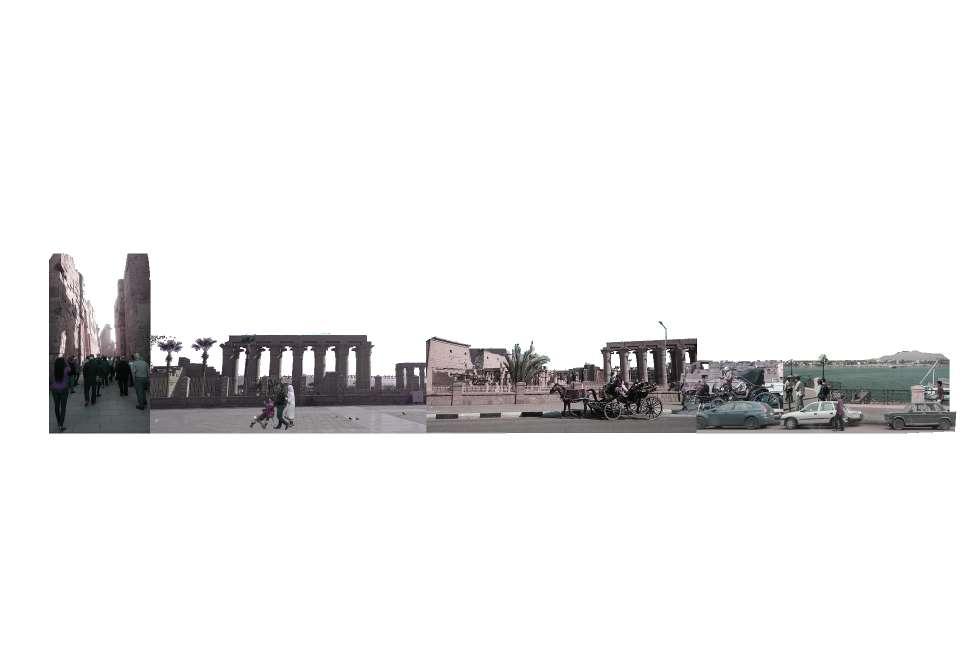
81
Site01 - Luxor Temple
1 1 2 Pedestrian or Vehicle
Site01 - Hatshepsut Temple
Movement within site
04- CAIRO AS A PRODUCTIVE CITY _ CAIRO [2016]
A pre-masters course in Urban Design under the supervision of professor Holger Gladys, which focuses on being critical and analytical. Each group had to analyse Cairo as a city with specific character , in my case it was “The productive city” .After this analysis process we had to create a scenario of “what if the 6th of October bridge was not functional anymore for vehicles”.
The course was introducing the idea of designing powered by a narrative or through a narrative to create a more functional and innovative solutions.
82
83

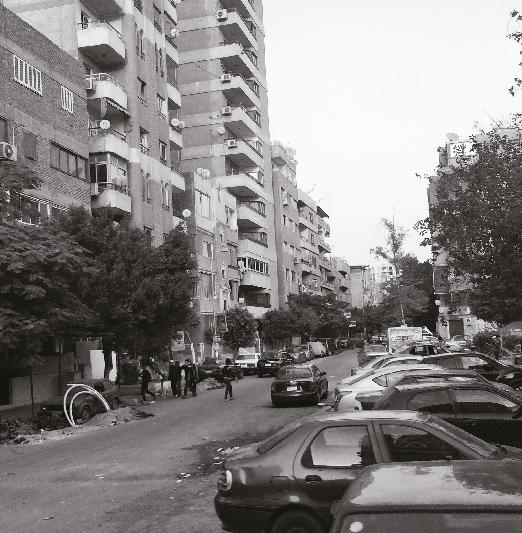
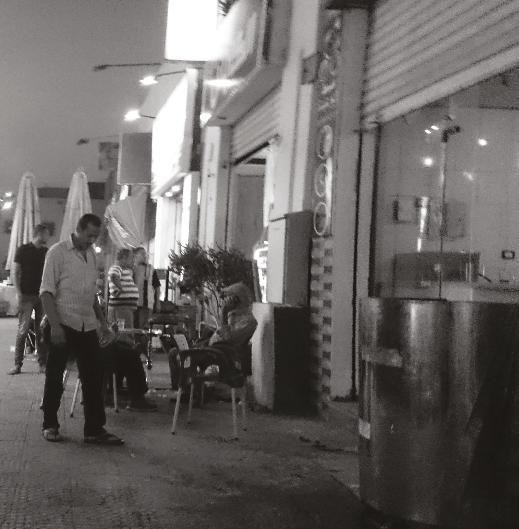
84 Productive City Analysis
Residential
Residential
Souq Commercial,AlRehab
ALWAKAD Residential, Heliopolis Image courtsey of Magdy Tanious, Google Maps Productive Street Road Productive Street Road
STREET Residential, Nasr City Productive Street Road SOUQ Commercial, AlRehab, New Cairo
Nabil Al Wakad
street,Heliopolis Sanaa Street
street,NasrCity
NABIL
SANAA
86 TAHRIR INTERSECTION ZAMALEK START OF BRIDGE BAB ALSHAAREYA SHUBRA AL-DHAHER AL-DHAHER SALAH SALEM ABBASEYA HANGING BRIDGEGHAMRA END OF BRIDGE RAMSEES INTERSECTION DOKKI INTERSECTION ZAMALEK WATERFRONT SIMPLE ONE RAMP TWO RAMPS LOOP + RAMP LOOP + 2 RAMPS COMPLEX OF INTERSECTIONS SHAPES OF INTERSECTIONS COMPLEX
of Bridge Intersections
Analysis
87
SALAH SALEM
PRODUCTIVE SPECIAL POINTS ACTIVITY OF LOCALS PROMENADE VIEWS LOCATION NEIGHBOURHOOD PROMINENT DEGREE OF IMPACT
TAHRIR INTERSECTION ZAMALEK START OF BRIDGE BAB ALSHAAREYA SHUBRA AL-DHAHER AL-DHAHER
ABBASEYA HANGING BRIDGEGHAMRA END OF BRIDGE RAMSEES INTERSECTION DOKKI INTERSECTION ZAMALEK WATERFRONT
05- MUSEUM DESIGN _ BERLIN [2015]
A bachelor design studio held by Prof. Bern Bess in the German University of Cairo, Berlin Campus. The main aim was to understand the relationship between the building and the city, to understand how the building is playing and important role within the city. To interact with the context through material, orientation, openings, masses, etc.
88
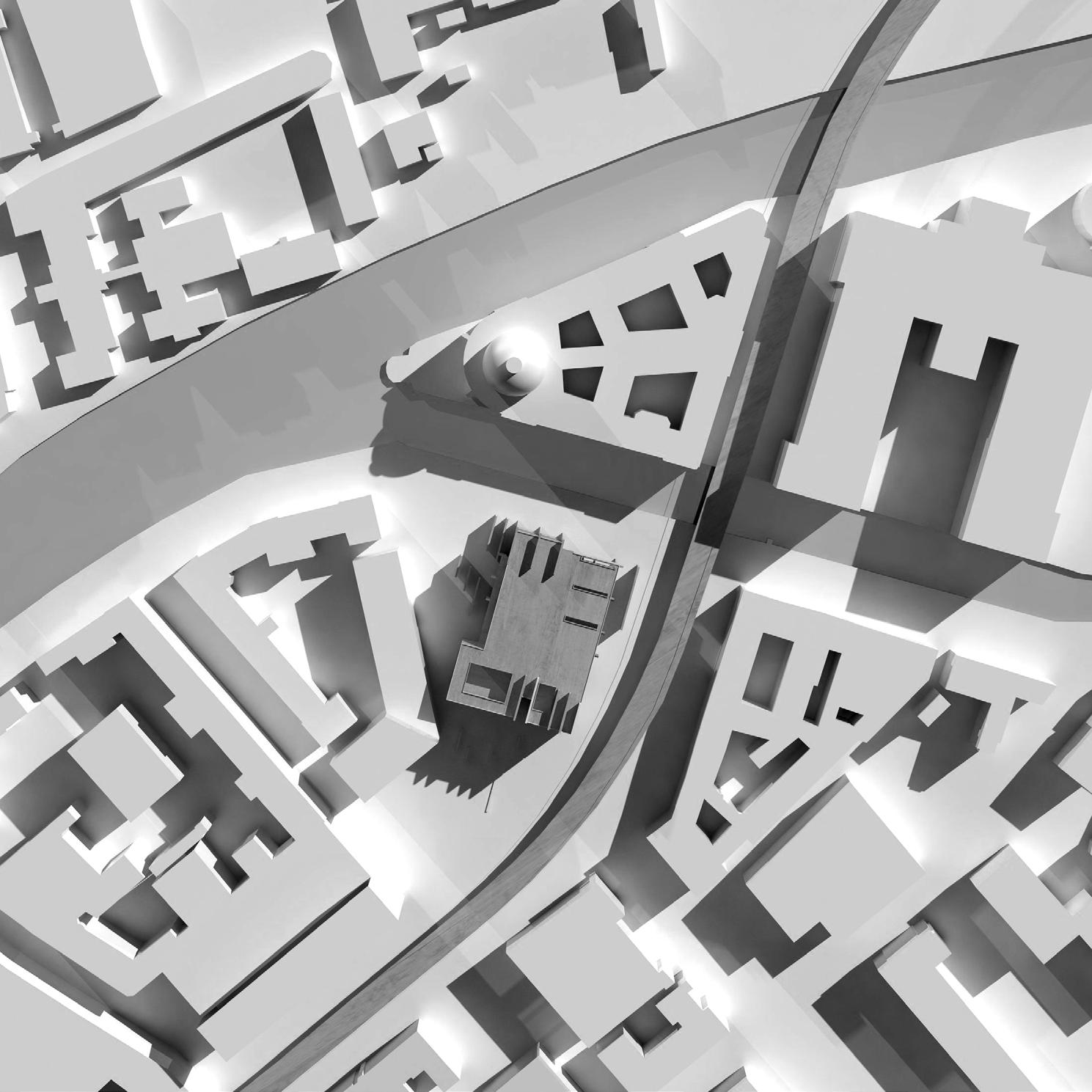
89
Experimenting with art and its reflection on the building
The Design process was so different and remarkable in this course .As , first we were assigned to choose a painting from Gemäldegalerie and analyse it and see how it affects the room . Then , we were asked to choose a material to resemble this painting and later on this would form our museum’s concept.
To me , this painting showed contrast in sizes ( between the thin columns and the fat Alessandro del Borro ), showed different textures , and curves which in a way or another afectted our perception of light in the painting , as those curves made some parts less dark than the others.
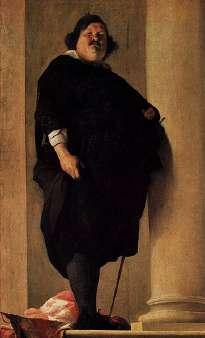
The inspired model afterwards was realised to give the feeling that the gallery room exhibiting this painting is affected by the strength of the curves drawn in the painting and to give the feeling that the spectator actually is inside the painting not just infront of it.
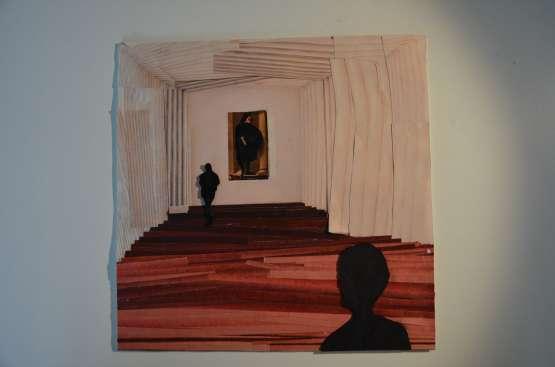
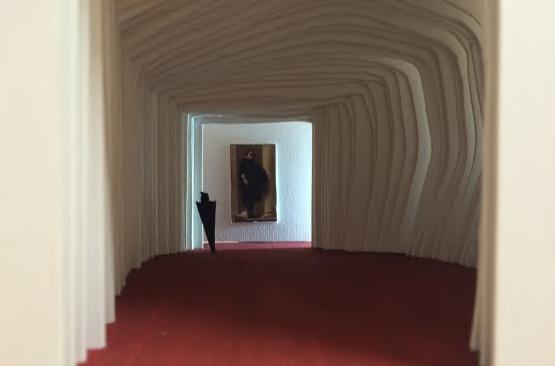
90
Portrait of gentleman by Charles Millen (1630)
The building’s ground floor connected the piazzas around the site . The building has three main views where the target elements to our circulation that cuts through the structured system.
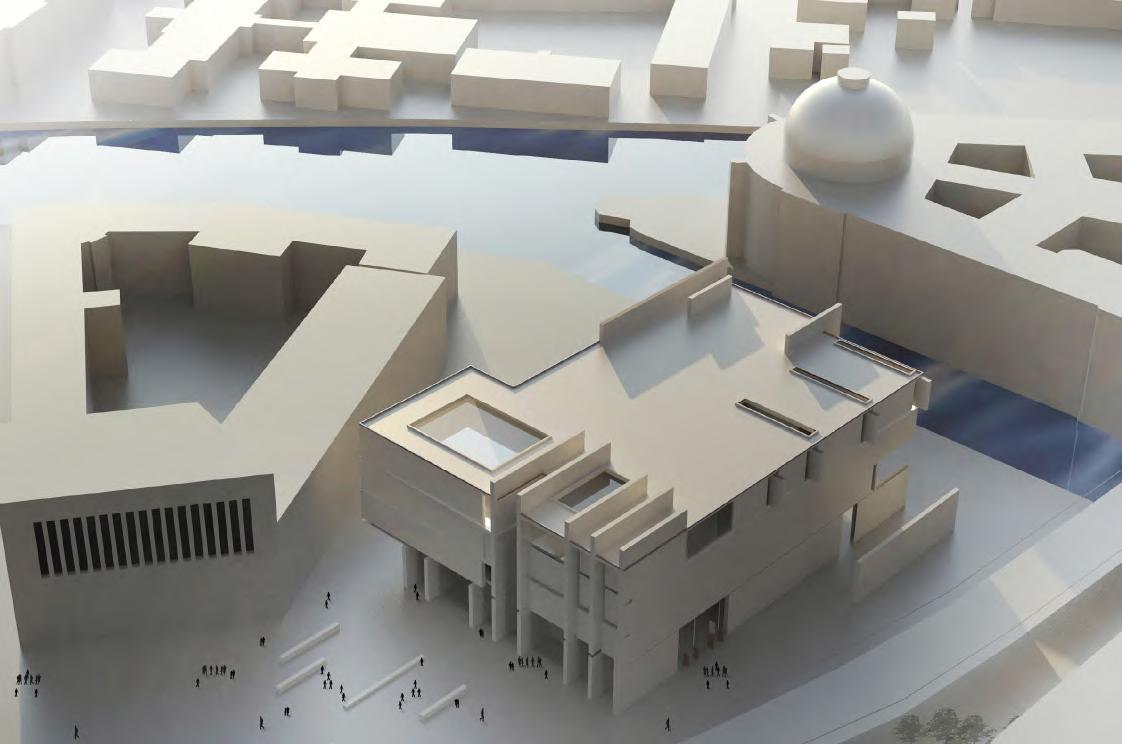
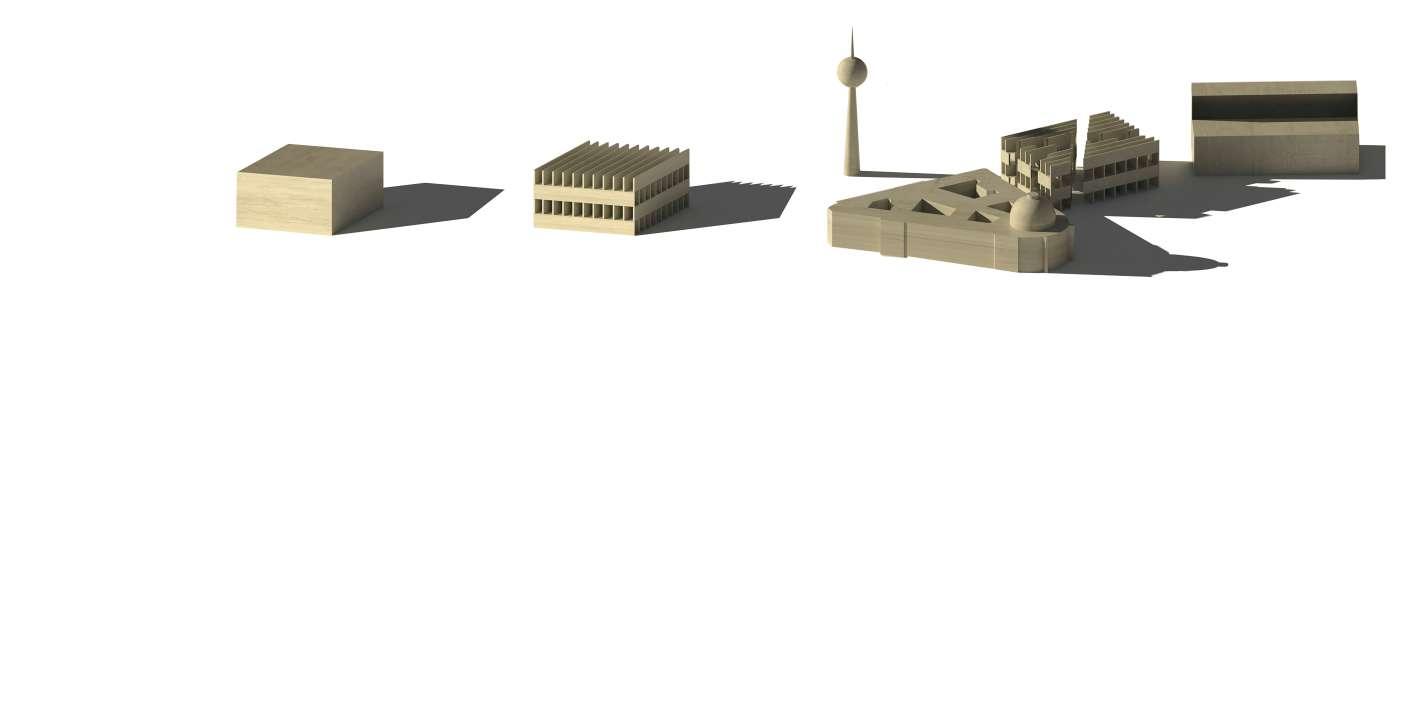


First floor Plan
Second floor Plan
Third floor Plan
92
GROUND FLOOR PLAN I SCLAE 1:200 Ground Floor Plan
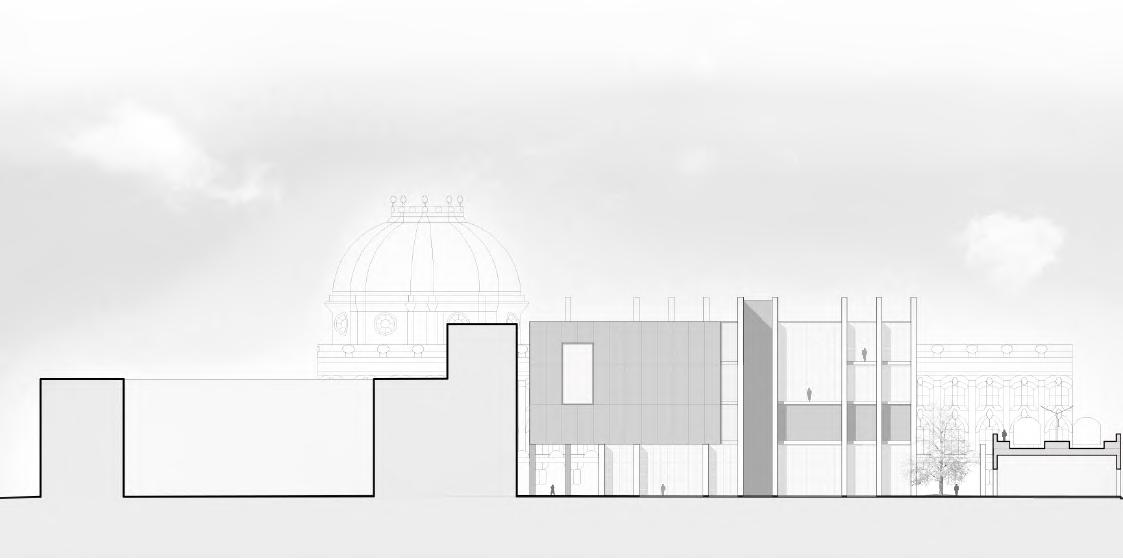
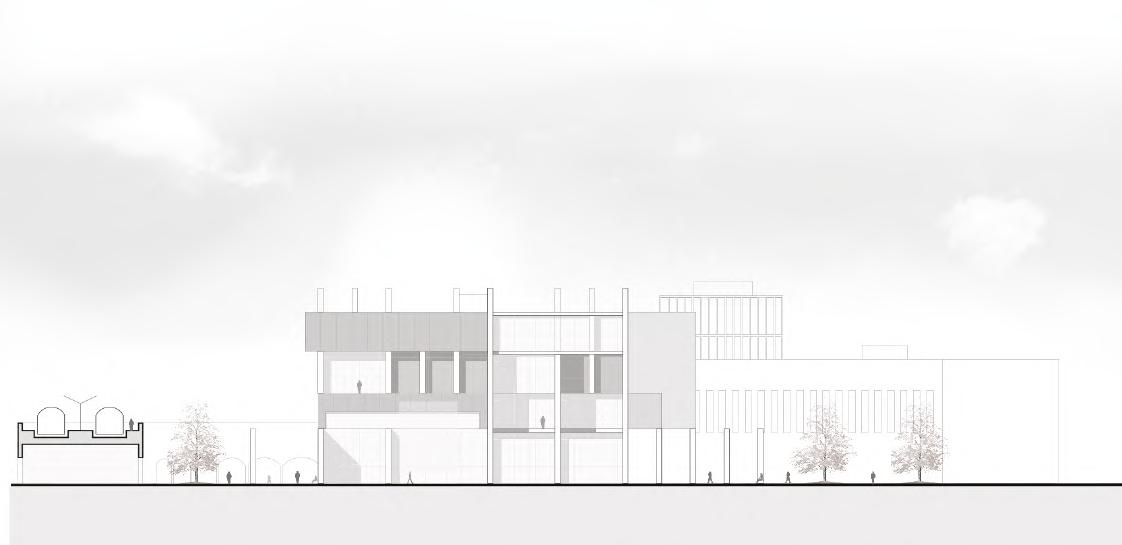
93
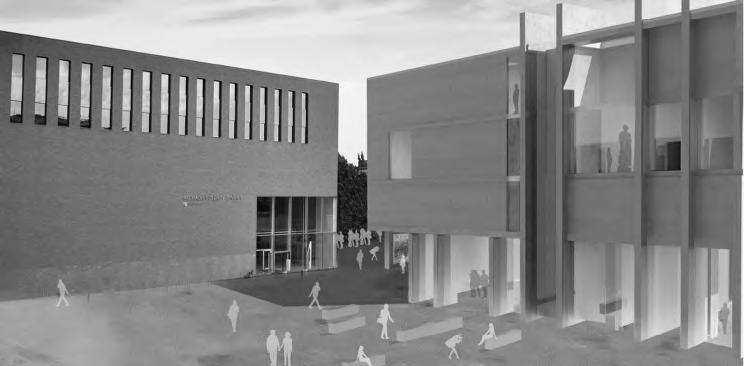
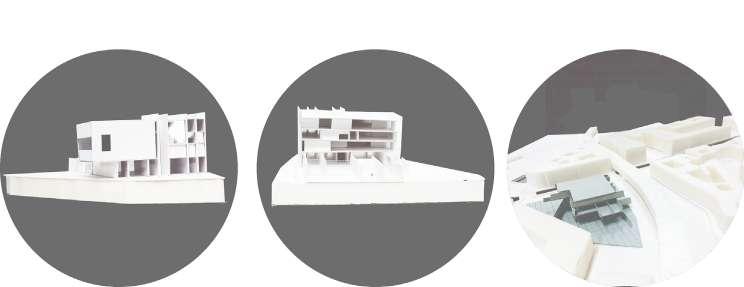
94
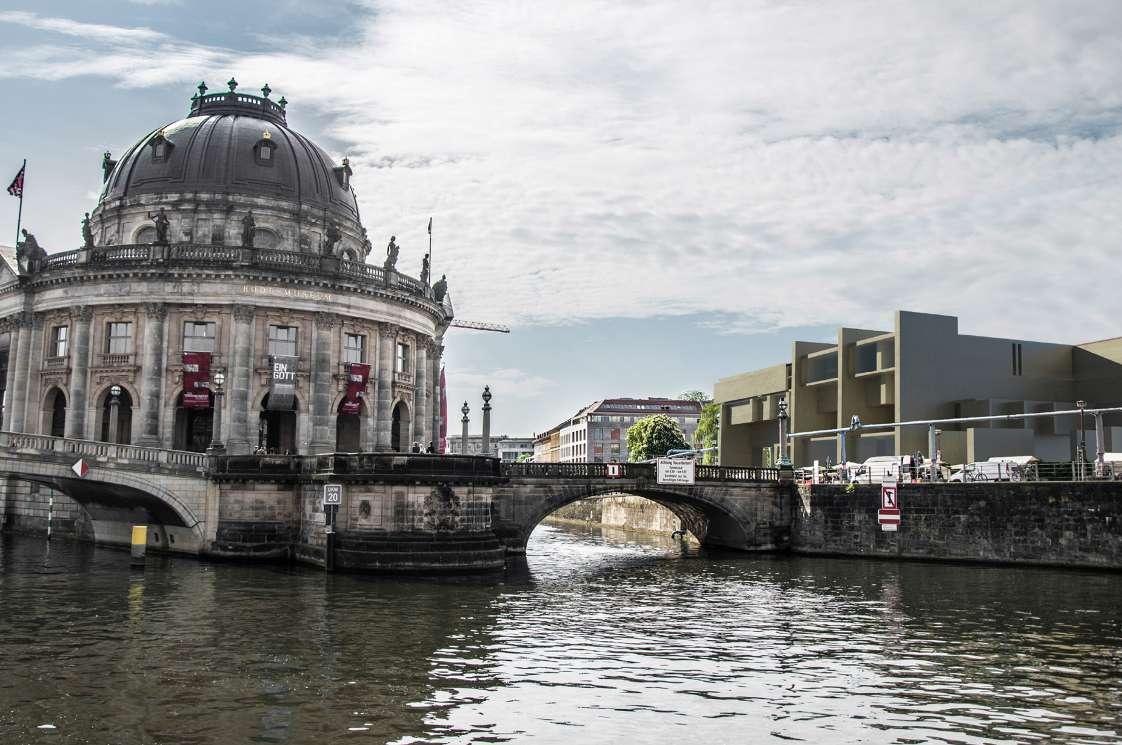
95
COMPETITIONS
96
97
01- REVIVING DARB EL LABANA - CAIRO
TIME ARCHITECTURAL DESIGNER - 2018]
The governmental competition aim was to restore the beauty of Darb el Labana’s unique location (Historic Cairo) to convert the spaces into attractive public spaces with great respect to the surrounding historical context and the potential needs of the residents, without demolishing or removing any current construction. I was part of a group of 3 students , who worked on the competition . We had an Honourable mention .
98
[FULL
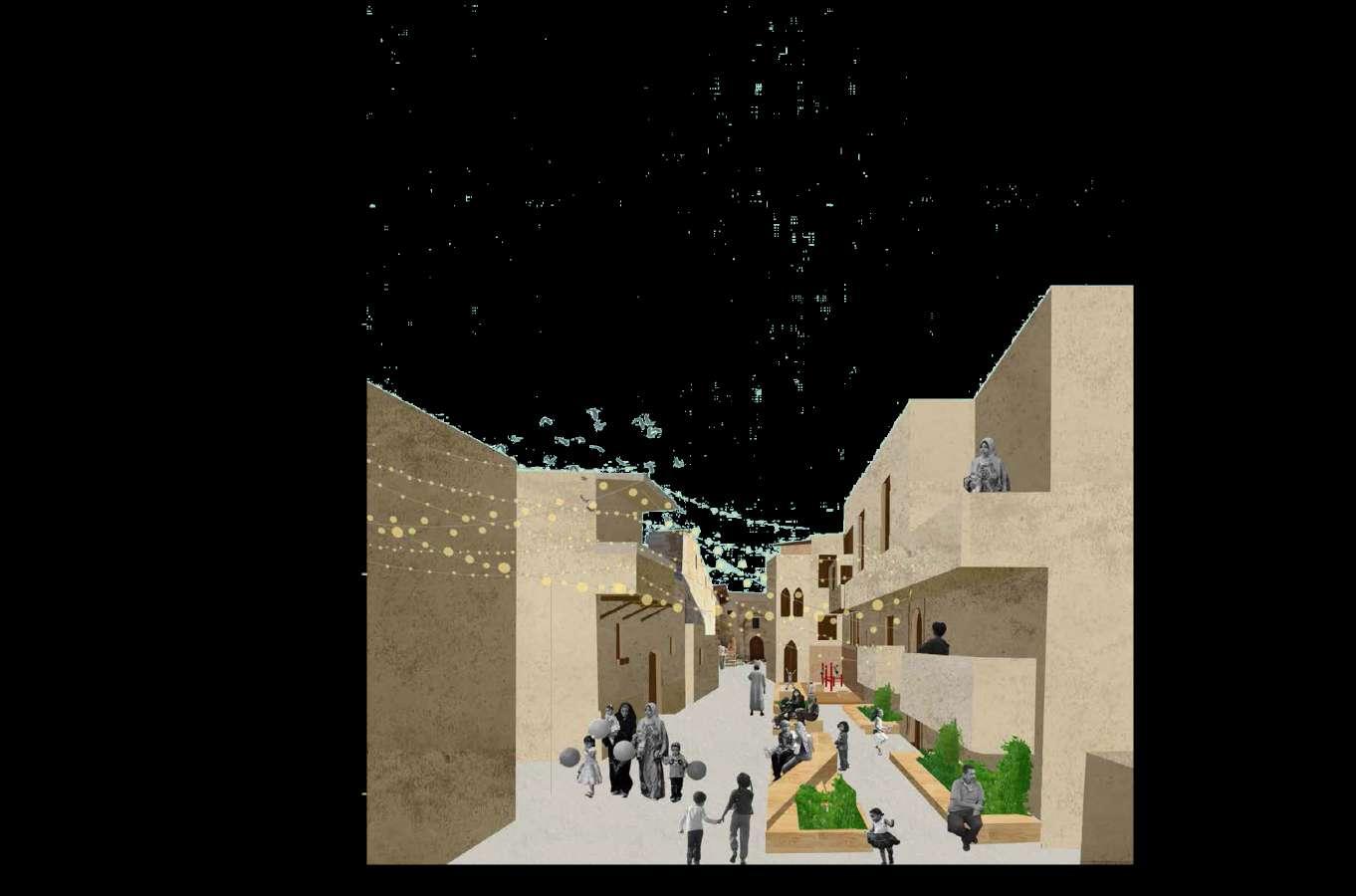
99
Concept Diagrams
The Urban regeneration of Drab El Labana is designed on three main aspects: Liveability, Adaptability and Branding.
- Liveability: Elements improving the quality of urban environment
- Adaptability:
Adaptable and Resilient urban elements and morphs the area from one scenario to another.
Branding:
Three elements serving as land marks for the area, would be designed following the serpentine Pavilion model.
Seating + Greenery
Playscape Gardening
Shading element
Seating and workshop station
Playscape poles
Playscape triangular elements
Benches and greenery pots
Playscape poles Sectional Axonometric
Adaptable Seating
Movable Seating
Handrail
Sectional Axonometric
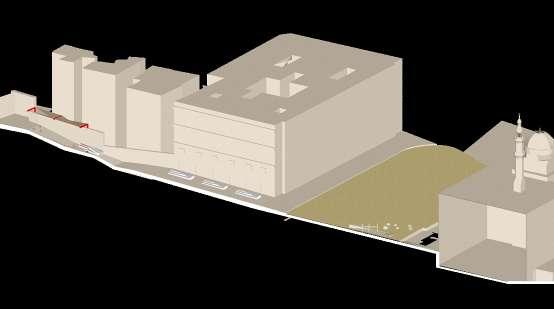



Pigeon tower Pavilion Shade
Lala Mosque
Mural acting as a landmark
Semi-private playscape for locals
Darb El Labana Gate
Beit El Mimar with pedestrian area for art enthusiats
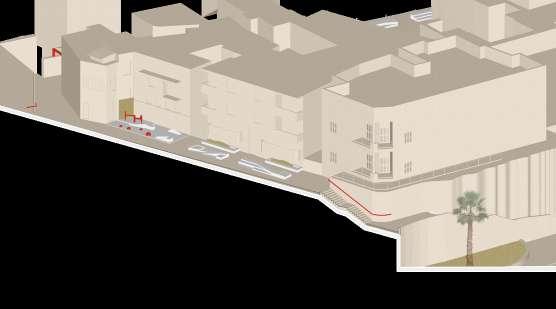
Workshop platforms designed for locals
x x
Playscape for the kids in the neighbourhood
public areas heritage sites landmarks path greenery designed alleys
100
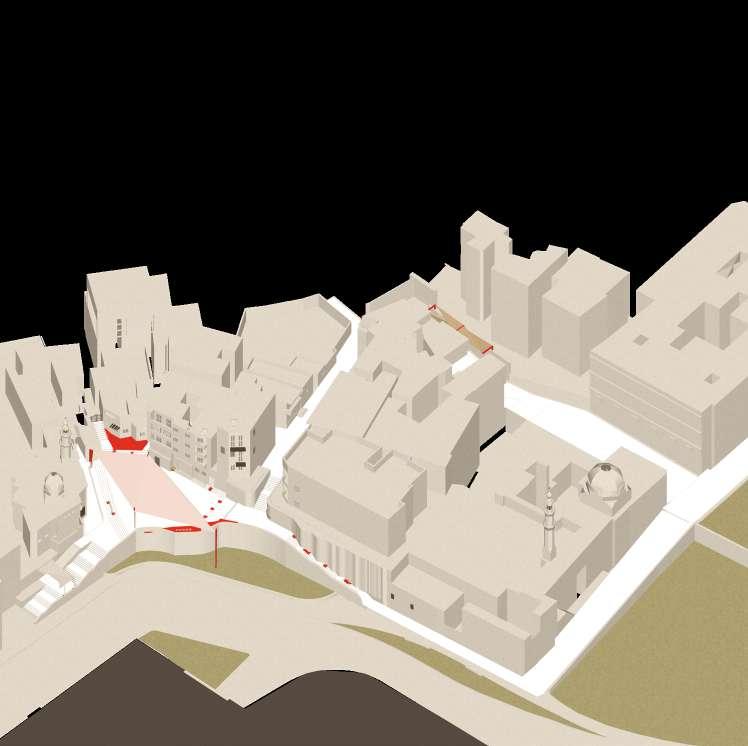
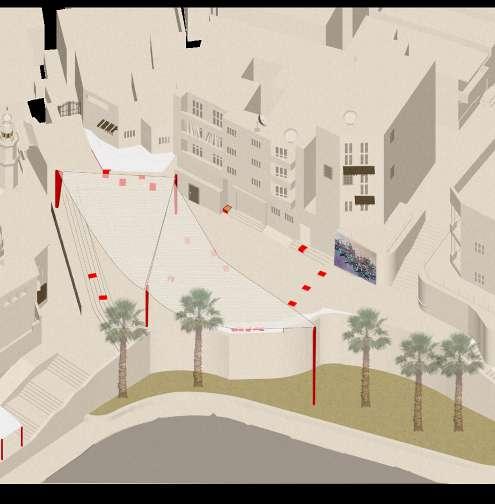
101
OTHER INDIVIDUAL WORKS
102
103
Access to Instagram illustrations page: https://www.instagram.com/ by_yaradessouky/
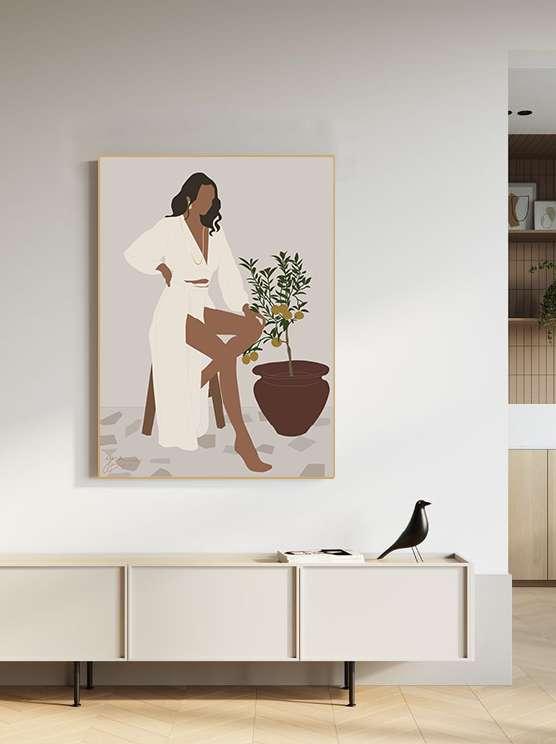
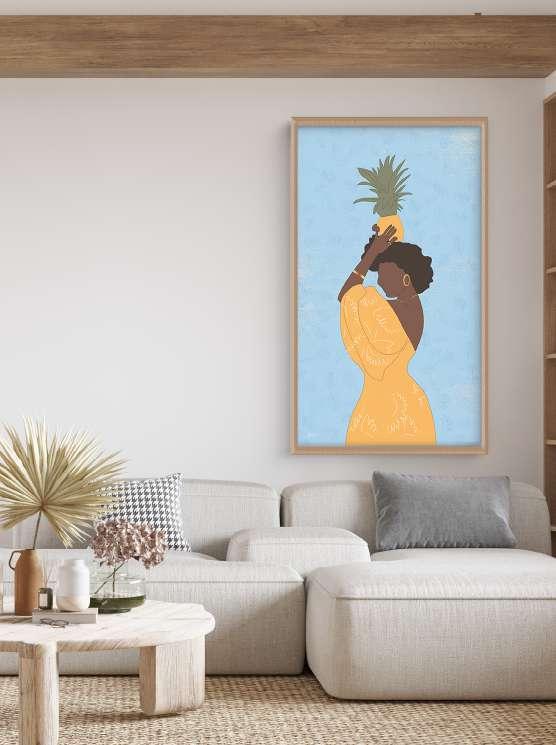
104
DIGITAL ILLUSTRATIONS
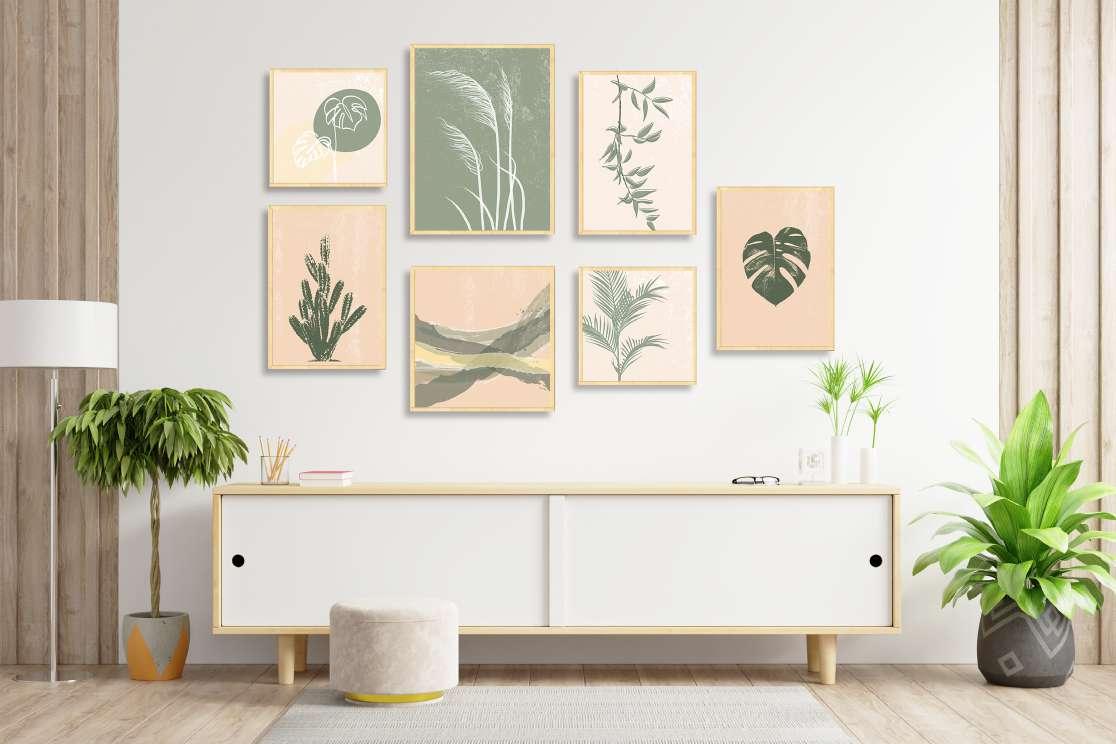
105 DIGITAL ILLUSTRATIONS
THANK YOU!
YARA DESSOUKY
Email: Yarag.dessouky@gmail.com Phone: +201007036514 Instagram: yara_dessouky








































































































































