

portfolio
YASEMIN OKUMUS 2025 SELECTED WORKS ARCHITECTURE


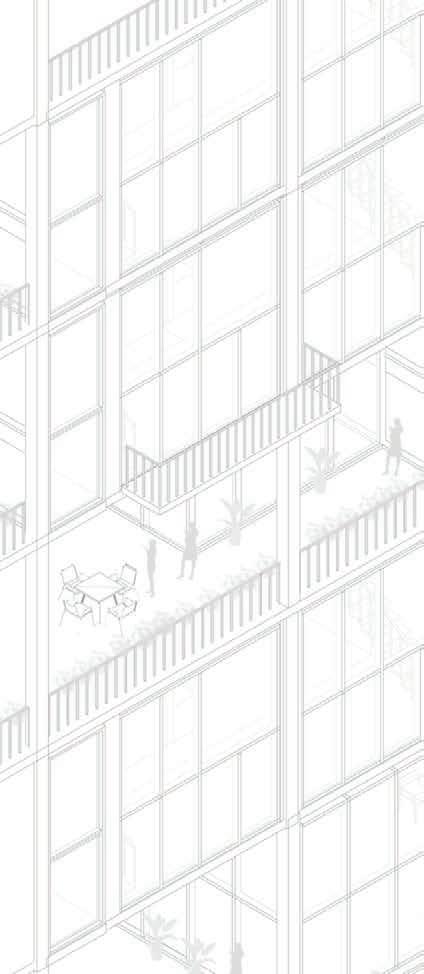




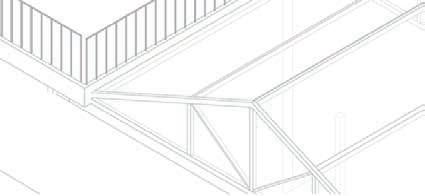
Proffesional Experience
Timeline
KERK - Emmaüscampus te Brugge
New Church and Infrastructure for Community Work
CAAAP Competition for Office Site Development
Superwaste Center Master Degree Thesis Project
Looro
yasemin okumuş
About Me
Sustainability has always been my driving inspiration and professional goal. I am particularly passionate about social projects and their potential to positively impact communities, which has shaped my approach to architecture. As an architect, I am dedicated to creating innovative, environmentally conscious, and socially inclusive designs.
I was born in Baku and have been raised in a multicultural family. After completing high-school education there I moved to Istanbul. I earned Bachelor’s degree in Architecture in Istanbul Technical University. There, I gained valuable experience through internships during my studies and professional work as an architect. I earned my Master’s degree in Architecture, focusing on Resilient and Sustainable Strategies, in KU Leuven. Today, I am working as an architect being a member of the design team in an sustainability oriented architecture firm in Ghent, Belgium.
I am a fast learner and a reliable team player. I am always punctual and bring strong research skills and creative problem-solving. I am eager to tackle complex challenges and contribute to projects that shape meaningful, long-term change.
education
Istanbul Technical University
2015-2019 Bachelors Degree High Honour List
KU Leuven
2020-2022 Master of Architecture: Resilient and Sustainable Strategies
languages
Russian native
Turkish native
English advanced user (C1)
Dutch intermediate (B1)
Azeri advanced user
prof. experience & internships
evr-architecten
Gent / Belgium
2022-today - Junior Architect
KU Leuven
Gent / Belgium 2021-2022 - Editor regenerativedesign.world
Rota Architecture
Istanbul / Turkey 2019-2020 - Junior Architect
XXI Architecture & Design
Magazine
Istanbul / Turkey 2019 - Editor
Rota Architecture
Istanbul / Turkey
2018 - On-site Internship
Poliform Architecture
Istanbul / Turkey
2017 - Architecture Internship
achievements
KERK - Emmaüscampus te Brugge - 2024 New Church and Infrastructure for Community Work Winner
CAAAP - Competition for Office Site Development - 2023 Top 4
Womens House - Kaira Looro Architecture for Peace 2021 Top List
Mimarca Mekan Anlatımı 2020 (Architectural Space Narration Text Contest) Published in selected anthology
Hustle Hub Youth Housing Challenge 2019 Peoples Choice Award
skills
Vectorworks
Archicad
Autocad
Sketchup
Rhino
Lumion
Adobe Photoshop
InDesign
Illustrator
Microsoft Office
Oney Architecture
Istanbul / Turkey
2016 - Architecture Internship
Twinmotion contact
yaseminokms@gmail.com +32 497733894
Ghent, Belgium
www.linkedin.com/in/yasemin-okumush22
proffesioal experience - timeline
The graph illustrates the projects I have contributed to throughout my professional experience as an architect.
DRIES,
Deinze
Building permit
Educational Architecture (School/Day Care for students with special needs)
Architectural Drawings
Archicad
VYNCK, Gent competition
Refurbishment/Adaptive Reuse/ Industrial Site
Architectural Drawings, Hand drawings Vectorworks, Adobe Softwares
GEM, Machelen
Conceptual Design
Residential/Commercial/Offices
Urban Analysis, Architectural Drawings,3D model Vectorworks, Sketchup, Adobe Softwares
Sustainability Vision for CAT Site, Vilvoorde Guidebook/Presentation Research, Analysis, Text, Schemes
CAAAP, Gent competition
Offices, Labs, Residential, Campus Vision development, Urban studies, Conceptual design development, Diagrams, Hand drawings Vectorworks, Adobe Softwares
KERK, Brugge competition
Religious Architecture, Campus Conceptual design development, Architectural Drawings, Diagrams, 3D model, Hand drawings
CAAAP, Gent competition
Offices, Labs, Residential, Campus Urban studies, Conceptual design development, Architectural Drawings, Diagrams, 3D model, Physical Model, Hand drawings Vectorworks, Sketchup, Adobe Softwares
HVE, Mechelen competition
Residential architecture Urban studies, Conceptual design development, Architectural Drawings, Diagrams, 3D model Vectorworks, Adobe Softwares
KERK, Brugge competition
Religious Architecture, Campus Conceptual design development, Diagrams, 3D model, Hand drawings Vectorworks, Sketchup, Adobe
2WATERS, Leuven
Highrise residential Urban studies, Conceptual design development, Architectural Drawings, Diagrams, 3D model Vectorworks, Adobe Softwares
competition Campus development, Architectural Drawings, drawings Adobe Softwares
INNOVOCEAN, Oostende Labs Architectural Drawings Vectorworks
DOKZ, Gent University Campus Master planning, Coordination - AccessibilityMobility studies Vectorworks
KERK, Brugge competition Religious Architecture, Campus Architectural Drawings, Diagrams, 3D model, Material Studies, Detail Drawings Vectorworks, Sketchup, Adobe Softwares phase 3 top 2 proposal selected as a winner approved building permit approved by the city and other parties
HOWEST, Brugge Educational Architecture Construction Site
Gent University
2WATERS, Leuven
Highrise residential Architectural Drawings, 3D model, Material Studies, Diagrams, 3D model Vectorworks, Adobe Softwares
Educational Architecture Conceptual Design, Architectural Drawings, Diagrams, 3D model, Material Studies Vectorworks, Sketchup, Adobe Softwares
KOOP, Gent Offices, Educational Insititution Master Planning, Conceptual Design, Urban studies, Architectural Drawings, 3D model Vectorworks, Sketchup, Adobe Softwares

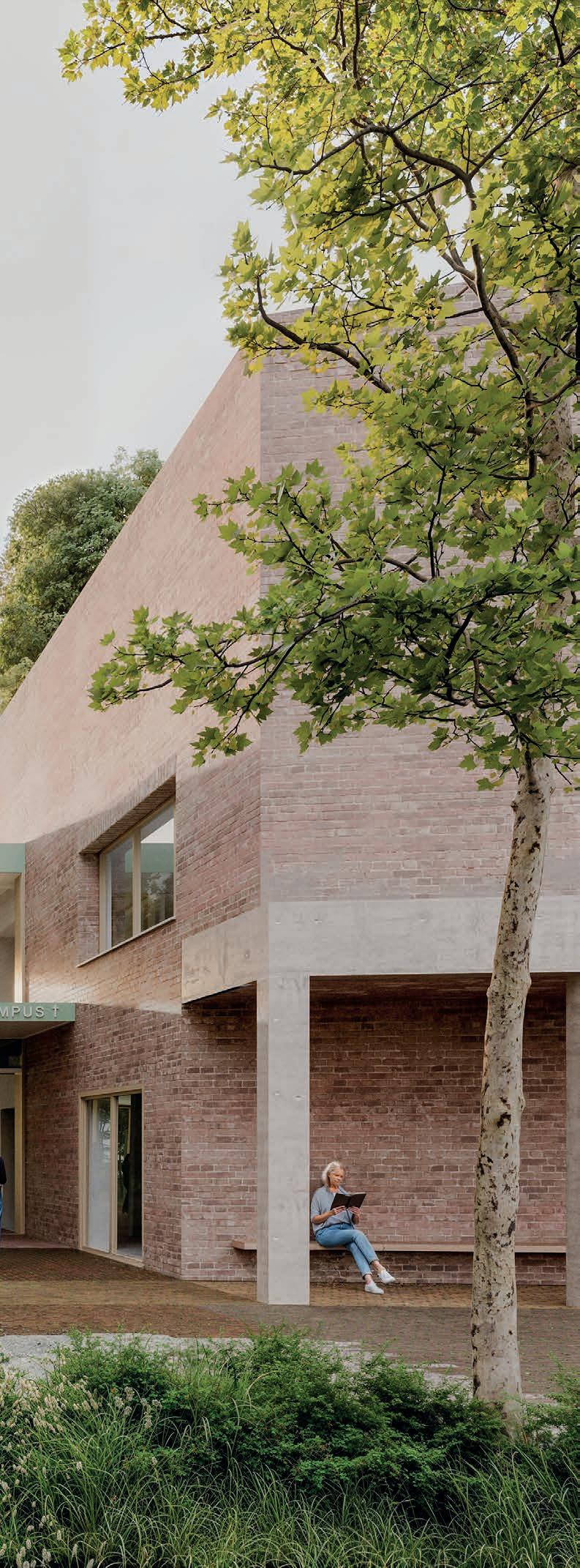
KERK
Emmaüscampus te Brugge
design team: evr-architecten (Frank Alonso van Oorschot, Niels Baeck, Yasemin Okumus)
visualisation: Boco Studio
individual responsibilities: Architectural Design, Architectural Drawings, Landscape Design, Diagrams, 3D model, Material Studies, Detail Drawings, Hand drawings
programmes used: Vectorworks, Sketchup, Adobe Softwares
“More than a church!” represents our main vision for the new church campus. The Emmaüs campus, located in the residential neighborhood of Brugge, aims to become a vital hub for the local community. Positioned at the heart of both the community site and the neighboring residential areas, the campus will provide a variety of benefits and services for diverse public programs. It seeks to enrich the existing environment by fostering communication, engaging in dialogue, and remaining open and accessible to all.
The concept focuses on two key aspects: connecting with the immediate neighborhood and further supporting the vibrant Emmaüs community. Through these efforts, the campus will create a welcoming space that bridges both local residents and the broader mission of Emmaüs, promoting solidarity and engagement for a more inclusive and supportive environment.
The campus greets visitors with the striking facade of the church, framed by rich greenery. As one approaches the campus, it becomes clear that there are three distinct volumes. These volumes are the church, old barn restored into office space and the connecting pavilion. While the church building houses the primary program and takes the majority at the site, the restored barn and the connecting pavilion complement it, enriching the overall design with supportive functions and thoughtfully designed spaces.
The site currently consists of three barns, with one selected for preservation and restoration. This decision was based on the barn’s condition and its strategic location on the project site. The refurbished barn will serve as the campus’s management hub, accommodating spaces such as offices and meeting rooms.
The new church features a spacious hall that receives abundant natural light through its southern facade, while also offering views of the green courtyard to the north. Alongside the main hall, supportive spaces are strategically located, including technical rooms, meeting areas, an archive, and storage chambers.
The pavilion creates a clear connection between the buildings, organizing movement and integrating the landscape. Its lightweight steel structure organizes the campus landscape, with various outdoor spaces like the entrance square, garden, and courtyard. The surrounding design reflects the sense of community, offering spaces for reflection, celebration, and gathering.

hand sketch: arriving to the campus
existing situation
3 existing barns that house field-related functions

initial proposal
3 main volumes: the church, secretary, and cafeteria are connected by a canopy. A complex campus surrounded by existing and new vegetation.

final proposal
The final campus proposal reduces complexity and is based on two robust volumes of church and preserved secretary with a connecting light and transparent pavilion in between.

Emmaüscampus te Brugge

site plan
preserving the trees
Preserving the existing trees is one of the main intentions.The built volumes find their way around the trees. Almost all the trees on the site are preserved.

two solid volumes
The church and the robust secretariat volume form two key elements on the site.
Volumes with a strong sense of individuality, scaled to the neighborhood, that can function both separately and

connecting pavilion
The middle volume acts as a street between the solid church and the robust secretariat volume. While it provides a flexible space for community-related activities, it also contributes to the







Church


Antechamber
3. Priest’s Sacristy


Lady Chapel 5. Technical room 6. Storage


7. Entrance hall / reception






8. Office space 9. Meeting room

10. Shower and washing facility for homeless


11. Cafetaria


12. Kitchen



13. Kitchen storage

14. Access to the conciërge apartment



15. Terrace of the cafeteria


16. Pavilion outside space
17. Entrance courtyard



18. Bike parking
















The plan is organized based on the relationships between spaces and privacy considerations. The connecting pavilion houses the most active and social areas, including the doubleheight reception zone and the cafeteria. Above the cafeteria, there is a concierge and a visitors’ flat.
The church space is accessed through two antechambers, which serve as waiting and welcoming areas for visitors. In the same left wing of the church there are the priest’s sacristy, along with flexible meeting rooms, an archive, and a secret garden. The right wing serves mainly for the technical spaces and other services.
The restored barn volume contains office-related spaces, a small kitchen for staff, and shower and washing facilities for homeless individuals.


hand sketch: view from the courtyard
One of the biggest challenges of the design was the busy week schedule of the church campus. After receiving the schedule with many different activities we created a “scenarios booklet” The aim was to to test the capability, efficiency and flexibility of the campus to host all requested activities.
More than 80 sketches was produced to challange the design with different programs.
The most important and crowded events such as funerals, weddings, baptisms, first communion, concerts and sunday mass are aimed to be hosted inside the main church space. On the second of floor of the church volume there are flexible meeting rooms serving for different kind of gatherings mainly with educational purpose. The robust volume of secretary contains office spaces, small meeting rooms and kitchen for the workers.
The middle volume connecting the campus serves mostly for social activities such as receptions, daily lunch at the cafeteria and informal meeting moments.





Saturday 11:00 funeral at small church with 50 people funeral at small church with 250 people Saturday 11:00

pause after the meeting in flexible rooms with 40 people













view
view from the church space towards the southern facade
the church
The massive volume of the church, which forms the main program of the site, welcomes visitors from the street. An iconic facade, which emerges between the trees, provides space for a pleasant resting area beneath it. The church is accessible through portal spaces connected to the reception area and the immediate outdoor space. While the church reflects the classical characteristics of a traditional example, it also offers unique features.
The church space is divisible with a mobile wall. When the wall is closed, two separate churches are created: a small church overlooking a green courtyard full of trees and the spacious large church. This allows the church to be used for two events simultaneously.
The church receives sacred natural light through the opening with the louvered structure on the front facade, which also provides south-facing shading. The roof span, supported by the large open wooden structure, adds warmth to the atmosphere while contributing to the acoustics of the space.
The circulation within the church space is realized using side aisles. With seven on each side, fourteen columns are provided to house scenes of the Stations of the Cross. Visitors to the church can light a candle in the large church and have access to the devotion of Our Lady via the western aisle.
The sacristy is located on the ground floor, in the western aisle. This location was chosen deliberately, as it is in contact with both church spaces while also providing the necessary privacy to prepare for services.
The technical rooms are located together with the storage spaces in the eastern aisle. Two storage rooms serving for the both churches to store church furniture. In this aisle, there are also two supporting rooms that are connected to the church from the first floor: the control room and the choir room.

















The project evokes a walk through Bruges. A central street framed by small-scale materials and varying volumes, with rich material usage and a special focus on thematic color application.
The materials chosen not only have a sustainable origin but also possess a robust character, making them ideal for public spaces. This ensures the space can be used intensively without issues; signs of wear will result in an acceptable patina that may even contribute to the character of the space. Three complementary materials are selected: lime plaster, lacquered steel & glass, and reclaimed brickwork.
robust volume
One wing of the building is preserved and renovated. Special detailing is highlighted, with architectural elements such as gutters, downpipes, and beams being restored and accentuated. To further protect the exterior, the façade is finished with lime plaster. The roof is covered with new tiles. The exterior joinery is completely replaced with aluminum in the same shades as the other sections.
connecting volume
The connecting volume is made of a slender steel structure finished with aluminum exterior joinery. The joinery is chosen in a warm RAL color. Special elements like entrances, signage, and circulation areas feature a complementary green shade, similar to the one seen in various places in the Bruges streetscape.
church
For the church, a stone-like material is used: reclaimed bricks. Additionally, special elements are made from smooth concrete. This gives the church a robustness and timelessness that aligns with the building’s purpose. The exterior joinery is the same aluminum as used in the other sections.







A healthy campus starts with healthy materials that help control indoor climate factors like air quality, acoustics, and temperature regulation, without negatively affecting health. Materials are selected to have no harmful impact on air quality, with no harmful emissions from wood products or paints. Natural, water-based paints with minimal VOCs are proposed, ensuring a safe environment for both workers and users.
The focus is on using lightweight, tactile, and natural materials in warm, earthy tones, like wood and exposed concrete, creating a welcoming atmosphere. Additionally, materials are robust, easy to maintain, and long-lasting.
detail drawing: church
detail drawing: pavilion

CAAAP
Competition for Office Site Development
design team: evr-architecten (Frank Alonso van Oorschot, Niels Baeck, Yasemin Okumus)
individual responsibilities: Conceptual and Architectural Design, Architectural Drawings, Landscape Design, Diagrams, 3D model, Material Studies, Detail Drawings, Hand drawings
programmes used: Vectorworks, Sketchup, Adobe Softwares, Twinmotion
A dynamic office site
The redevelopment of the Fedustria, Centexbel, and CAAAP office site is much more than just a collection of buildings. Our ambition is to create a compelling campus, a meeting place for employees, visitors, partners, residents, and the city – a site that acts as a catalyst, integrated into the broader vision of the The Loop district.
In particular, we are driven by the human value of sustainability. First and foremost, this is about creating an optimal living and working environment for people, a pleasant place for the many users: a cohesive, vibrant, and generous whole, where people can meet but also have access to more private, secluded spaces. Research, collaboration, and interaction around the activities of Fedustria, Centexbel, CAAAP, and Artes are a priority. Secondly, we also aim to develop a mixed-use site with additional programs (residential, community functions, etc.).
The project area is exceptional within the broader context of The Loop: the site is located next to the R4, close to the bridges over the Ringvaart (Alphonse Pégoudlaan and Beukenlaan), and near Gent Sint-Pieters. Increasing visibility for the site’s users while also serving as a potential gateway for The Loop offers significant opportunities. Furthermore, the site is much greener than other areas in The Loop. A negotiation between the local green qualities and the broader urban potential is therefore crucial.
The concept focuses on two key aspects: strengthening the connection with green spaces and creating a series of attractive buildings within the broader context of The Loop.
The connections with the surrounding buildings and the urban environment are crucial. We see the development of this new site as an excellent opportunity for “placemaking” – to create a true “place” – an attractive, vibrant, and generous space.
This development on the site of Fedustria is part of a larger social and interesting landscape and urban fabric of The Loop. The project aims to serve as a hub between The Loop, the St. Pieters station, the adjacent residential area, and the school site.
The question that arises is: how do we ensure that the new office site forms a win-win relationship with its surroundings? We are convinced that such relationships can be created or strengthened by embedding high levels of accessibility, care, and identity into the project, which will encourage the involvement of both users and the neighborhood.



On a first visit, the green embedding of the site immediately stands out. The placement adjacent to this impressive green space is one of its major strengths.

The pond enhances the user experience and integrates well with the architecture, but its ecological value is limited and it doesn’t contribute to the site’s climate adaptability.

Most of the site is used for above-ground parking, leaving little space for people. Despite being surrounded by greenery, the parking area dominates the site, with the main entrance also serving as the access road, making the site feel car-centric.

In the masterplan, we integrate green spaces into the campus, with buildings surrounded by natural areas. Underground parking frees up space for greenery, while mature trees provide a balance of shade and light.

The water structure is integrated through soft channels and water plazas for retention and infiltration, increasing biodiversity and climate adaptability.

We aim to gradually remove surface parking on the site. As this parking facility will involve collaboration with multiple stakeholders, we are also exploring underground parking on-site, accessible from the south. The central access will be exclusive to pedestrians and cyclists, with each building featuring high-quality bike parking near the entrance.



6. Entrance - Logistics
7. Entrance - Parking
8. Waterside Plaza
9. Forest Plaza
10. R4

11. Poortakkerstraat












CAAAP
Centexbel
Fedustria + Cobot
Residential tower
5. Entrance - Pedestrian and Bikes
three sub-projects
The project site envisioned to be completed consisting of three sub-projects of:
1. CAAAP - office building designed for project developer company.
2. Centexbel - production and office building for textile and plastic processing industry company.
3. Fedustria+Cobot center.
Fedustria represents a non-profit organisation and a platform Belgian textile, wood and furniture companies, while Cobot is the sectoral training organisation serving the textile industry.
The site surrounded by dense greenery sustain and nourish nature inside the campus. Buildings with different programs are connected via green-blue outdoor spaces that flourish interaction between the users.
Required parking space is solved underground, introducing the campus as a car free space on the ground level.
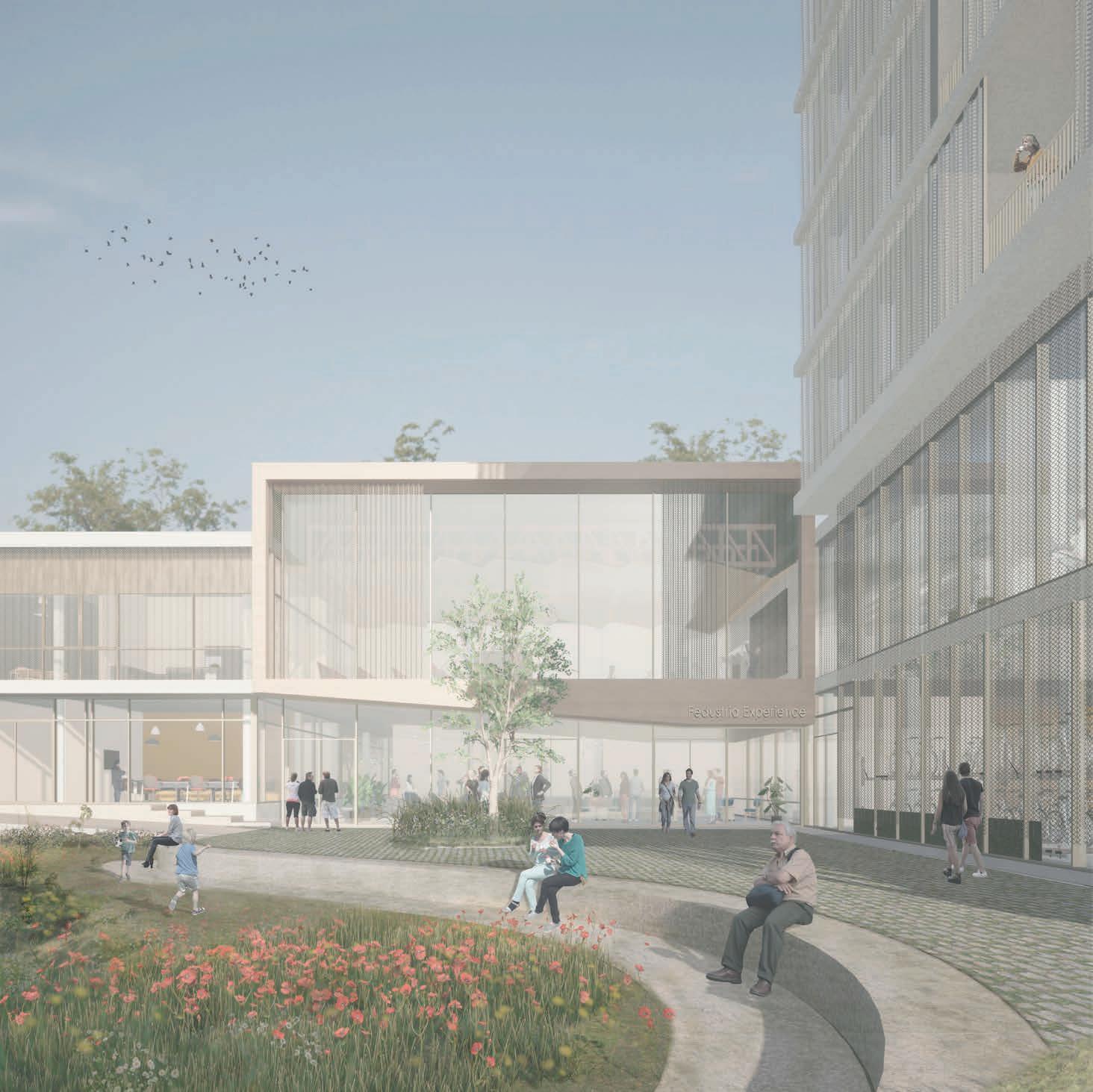
view from the waterside plaza to the Fedustria building






















Offices
Atelier + Storage
Coffee corner 6. Showroom + expo
7. Classrooms 8. Cafeteria 9. Bike storage
Being one of the most challenges of the design phasing plays an important role. Developed in 3 phases projects completes itself not only with built volumes but also respectively evolving blue-green campus.

Fase 0
On the existing office building is surrounded by green and facing towards the artificial pond on the northern side and towards the parking plot on the southern side.
The existing building constructed in different times has variations in its structure and different quality of spaces. It hosts four different companies requiring more space regarding the quantity but also better working environment related to the quality.

Fase 3
The volume of Centexbel was designed in relation to the other subprojects and to the environment. The shape is designed based on the existing buildings and dimensions to create an appropriate density and correlation inside the site creating several jumps with green terraces.
The building consist of the spacious laboratories, storage spaces offices and meeting rooms serving for textile and plastic processing company of Centexbel.

Fase 1
The building is designed in an L-shape, opening to the north with views of the forest from offices and the water from meeting rooms. Its stepped floors provide workspaces with access to terraces on both the north and south sides, blending indoor and outdoor spaces.
The ground floor houses the CAAAP lobby, Concept Store, conference center, and docking areas for partners. The first floor contains workspaces and meeting rooms for CAAAP, while the second and third floors are rentable, allowing for future expansion of CAAAP.

Fase 4
By demolishing partly the existing building we introduced the waterside green plaza. The patio in the remaining building is filled with a new CLT structure housing the foyer and Fedustria on the ground floor, and an auditorium above.
We preserved most of the existing layout, placing Fedustria and Cobot programs on the ground and first floors. Additionally, we integrate an iconic 12-story height accent to be visible from the river or R4, in dialogue with Centexbel’s height. The program includes communal functions on the ground and first floors and co-living mix residential on the following floors.
We aim for a cohesive campus where each subproject has its own identity while maintaining the overall image. Wood and textiles play a key role in showcasing the activities of organizations like Fedustria. The following visual quality principles were set:
- Building floors are articulated, with double-height spaces where relevant. A balance is sought between white tones and warmer hues.
- Glazing ratios reflect the public/private distinction.

- The two buildings at the edges (Centexbel and Fedustria) combine corrugated panels and large glass sections, shielded from the sun by exterior curtains (metal or textile). The glass sections guide visitors to public spaces.
- CAAAP, as the central hub, features fixed sun shading with wooden slats, complementing the exterior curtains and aluminum panels.
- Terraces are designed as accessible green space.


view from the street towards the campus











































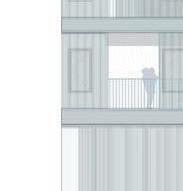
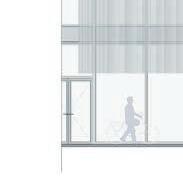



Curtain wall
Lamellas
Sliding perforated panels
Exterior metal curtains
Fixed perforated panels
Existing curtain wall
7. Green roof
energy
We propose a fossil-free concept, ideally based on geothermal energy, where electricity is primarily generated through a photovoltaic (PV) installation on the rooftops of the subprojects. A modular district heating network can be developed, where each sub-project contributes both generation and consumption capacity to the grid. This approach allows for the optimization of energy demands. After phase 03, a concept could be explored where the cooling load from office buildings addresses the heating demand of residential units. Excess electricity could be stored in the electric vehicle fleet of the companies.
water
A balance is sought between green and blu”e roofs to capture as much rainwater as possible. Rainwater storage systems will be sized to provide at least one month’s autonomy. The blue infrastructure within the campus allows for both water buffering and infiltration, enabling the pursuit of a rainwater-neutral project. Additionally, there is ample space to implement greywater recycling. The demand for rainwater will exceed the supply, and in this concept, greywater recycling will cover the gap.
materials
A multicriteria assessment is always performed as the basis for material selection. As a standard, we commit to:
- Fossil-free and/or bio-based insulation materials
- Healthy finishing materials with a high recycling rate
- Aluminium with a minimum of 50% recycled content
- Favorable TOTEM score for each application
- Finishing materials and furniture sourced as refurbished rather than new.
Additionally, we would like to further explore the following ambitions in collaboration:
Constructing the CAAAP building as a CLT (CrossLaminated Timber) structure. Given the limited building height, span distances, and loads, we believe it is costeffective to realize the entire building in wood. This will not only enhance the project’s appeal but also serve as an additional showcase for CAAAP/Artes & Fedustria. Experimenting with innovative textile applications that offer alternatives with a lower environmental footprint.


































































pictures of the physical model
1. PV Panels
2. Rainwater Recovery
3. Rainwater Management on Site
4. Borehole Geothermal Energy - District Heating Network
5. Cross Ventilation
6. Solar Shading
7. Visual Quality
8. Greywater Recovery 9. EV Storage 10. Heat Exchanger

superwaste center
an adaptation of industrial site into daily life through circular movement Master Degree Thesis Project
Oude Dokken - a neighbourhood with an industrial background is envisioned as a new living and recreational district of Ghent. Such as many industrial neighbourhoods in the contemporary world, Oude Dokken is at the risk of losing its identity and challenging the adaptation of new programs. Two master plans prepared by OMA(2004) and RUP(2007) lead the ongoing transformation of Oude Dokken today.
This study aims to investigate the current state and develop further the master plan and propose programs to achieve productive, circular and experimental, resilient and sustainable, livable and shared neighbourhood for 2040. Moreover, to represent a healthy and innovative way of transformation, existing factory building is redesigned and developed with new programs.
The existing fertiliser production factory site was identified as a potential site to develop a new program of Superwaste Center which focuses on production, research and living activities. Within the proposed project, the current business of fertiliser production is evolved into an organic fertiliser production supported by the organic waste management system. The
research center connects diverse spaces such as workshops, labs, material library, exhibition, event and commercial spaces and aims to support projects, researchers and small businesses working on by-products of organic waste- “the superwaste products”. These products ranging from furniture, and tableware to cosmetic products represent promising circular businesses of today and the future. The co-living of Superwaste Center addressing young adults and students is designed around shared living, sustainability and affordability concepts does not only provides a healthy living environment for its residents but also relates with the research center and represents a way of living minimizing waste.
The Superwaste Center become a multifunctional living and working hub addressing different social groups. It supports envisioned livable future of Oude Dokken without losing its industrial identity. Enriched with innovative and sustainable building strategies and systems the center is also highly adaptable for future changes.
-
Many cities are transforming post-industrial areas by integrating production with residential and workspaces, rather than replacing industrial activities. This approach supports sustainable urban development, boosts the economy, and benefits the environment. The Oude Dokken neighborhood in Ghent, with its long industrial history, is being reimagined as a livable, healthy area for new residents. This study focuses on merging industrial activities with daily life for the next 20 years, emphasizing circularity for both environmental and economic benefits. The masterplan redesigns industrial buildings to create a sustainable, productive neighborhood that fosters innovation and welcomes nature.
The proposed development of Oude Dokken, rooted in its industrial history, is driven by circular principles. The goal is to transform the post-industrial site into a thriving, productive neighborhood where revitalized industrial activities seamlessly integrate with daily life. This increased circularity will boost local production, strengthen the economy, and create more job opportunities within the neighborhood. Additionally, the masterplan emphasizes high proximity, aiming to establish a 5-minute neighborhood within the broader 15-minute city framework.


history of




opening of Battavia bridge opening of oude Grindbakken for temporary use discussion on future housing projects on the site started
renovation of Houtdok started
renovation of quay walls plans for future city buildings, school and sports hall are presented opening quantum building construction of cycling and walking paths old cranes have been tranported to the site opening of Kapitein zeppospark Kleindokkai plans have been aproved
design wheel
of the easter part of Handeldoks started approval of RUP plan OMA’s design has been selected
short
major actions on the site of oude dokken together with proposed plan for circular movement




superwaste center of oude dokken



superwaste
production organic fertilisers organic waste collection research & education center co-housing park
material library car/bike rent repair shop textile repair cafe


construction of new apartment buildings according to approved RUP and OMA plans
start planning with existing companies start for adaptation of new activities in existing buildings actions trough reviving nature design for new oude dokken started
introduction of new waste management system
urban farming activities
construction of additional spaces


bar bricolage
custom support, shipping materials,goods

carnoy: installations sale
triferto: fertiliser factory
christeyns: chemical plant grindbakken

eco-shop: 2nd hand shop
2nd hand shop



opening of waste research, upcycling and production center
opening of new workshops and ateliers supporting the circular approach
introducing car free concept
reconsideration of the plan
introduction of up-to-date innovative systems
DOK
2040
Oude dokken program map: 2022/2040
center
Superwaste Center of Oude Dokken represents a living, working and production hub, welcoming people with different backgrounds, ages and interests. The center has three main parts; the biobased fertiliser production factory (Triferto), the research, upcycling and production center and co-housing. These different parts feed and support each other creating together a system of the Superwaste Center.

superwaste
The footprint of the building remains the same while interiors double in use and the new accommodation tower provides extra space. The big concrete area of the site is replaced with the public green park connected to the Kapiteinzeppospark and planned by RUP green areas on the eastern part of the site.
The site plan is organised in a way that the building is highly connected with its surroundings. The western part of the site is totally pedestrian-friendly so the main access points are for pedestrians. Connected to the new bridge, the vehicle road is located on the eastern side of the building. Vehicle access (mainly for transporting waste) is connected to the road and bridge. Fertiliser shipment follows the same strategy as it is now, it is done via transportation ship.

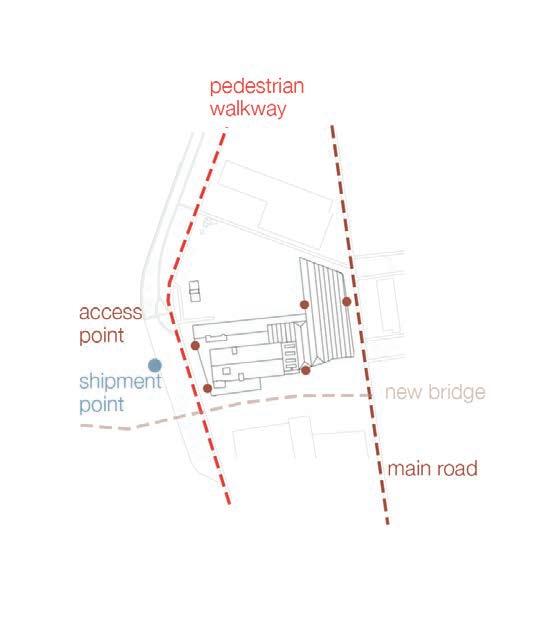





How is your research going?



My sister is coming next week to visit me I need to reserve a guest room for you can do it via our



I am getting close to achieve the best result in my experiment on

will you attend the food





we are bruch you want





I bought a new lamp made from orange peels, it looks


I am so excited about todays talk explaning new


exhibition is very interesting... never seen that kind of

are having a roof



bruch on sunday do want to come?




my tomatoes growing


Today we are serving three different lunch
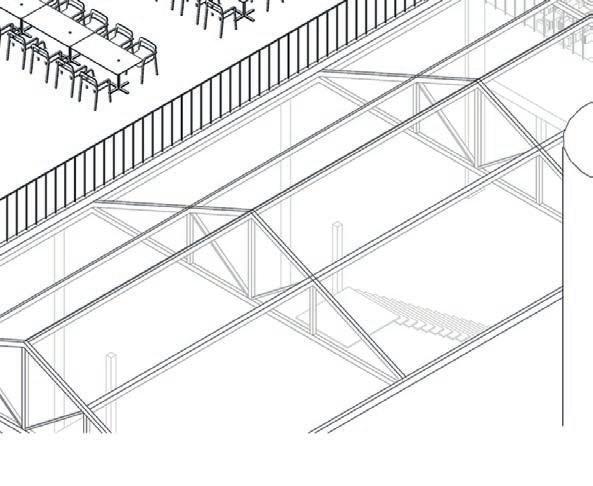




1. main Lab
2. workshop / atelier
3. material library

4. cafeteria

5. open-auditorium
6 shop

7. exhibition corridor
8. housing lobby


9. offices (fertiliser factory)
10. waste collection/ initial sorting
11. composting

12. maturation

13. screening



14. processing

15. technical rooms
16. storage space
17. park and festival space
18. parking


19. start of the tour
20. end of the tour





























Food plays a central role in our daily lives, with urban consumption steadily increasing. By 2050, it’s expected that 80% of food will be consumed in cities. To address this, the Superwaste Center proposes a circular food system that spans production, consumption, and waste transformation. Food waste is composted into organic fertilizers for local farming, supporting sustainable agriculture. The biogas generated from composting powers electricity and heat for the center. A portion of the food waste is also used for research and upcycling, where students, researchers, and businesses create innovative products, from furniture to cosmetics. food in a circular system of superwaste center
This experimental and socially inclusive aspect of the Superwaste Center encourages community engagement and new possibilities for food waste. The co-housing system is integrated with the circular food system by minimizing food waste in the kitchen, growing vegetables on-site, and using energy from the biogas plant. Positioned close to the Superwaste Center, the co-housing serves as both a user and representative of the “superwaste products,” promoting sustainability and innovation in daily life.





















The Superwaste Center’s co-housing is designed for young adults and students, focusing on healthy living, community, and integration with the Superwaste Center. It encourages sharing energy, food, and spaces. Private units are compact, with shared kitchens to promote social interaction, reduce food waste, and offer affordable food options. Shared terraces, guest rooms, and roof farming enhance social connection. Units are adaptable with temporary elements like mezzanines and furniture, and balconies can be added. The co-housing is low-budget, government or independently owned, and affordable for residents.














“How will we live in the year 2030?”

12 percent of 18-29 year old people reported that they feel “at home” only in their private residence while others have the similar feeling while being in favourite cafes, schools, work or friends home.

rainwater collection
roof farming
multipurpose room: guest room
GLT structure
natural light
shared kitchen
waste collection in the core
private units
natural infiltration



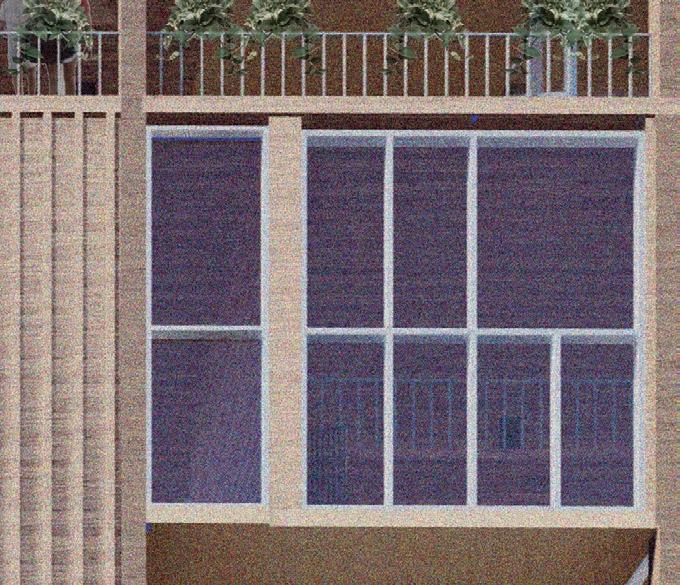







womens house
Kaira Looro Architecture for Peace 2021
design team: Serra Keklik, Alara Külekci, Tiffany Offori-Atta, Yasemin Okumu�s
individual responsibilities: Research, Concept development, Architectural Design, Architectural Drawings, Diagrams, 3D model, Material Studies, Detail Drawings
programmes used: Rhino, Autocad
The design focuses on creating a safe environment where discussions on topics such as equality and human rights will be held. It functions as a catalyst for the involvement of the female community in the village trough their participation in the construction process where they will hold these conversations. With such a program and the creation of job opportunities the Women’s House will contribute to the development of Baghere Village economically and socially.
The placement and orientation of the building underlines the horizontality of the main road, coherent with climatic requirements, intended to intrigue passersby. The form takes reference from the surrounding buildings and proposes a new arrangement trough flexible interiors which creates a modern space with a safe cozy atmosphere. The Women’s House nests in between trees and frames the backyard where construction workshops for women will occur. It is accessible for all and welcomes everyone to join the conversation.
The selection of materials made based on local availability and incorporates traditional construction techniques, making it ecologically and economically sustainable. An iconic pool that creates a melody with water is located at the core of the building.
Visitors can directly pass through the building to the backyard. Interior spaces that span on both sides of the pool are based on the sequence of different functions and well designed flexibility. Overall the house embeds itself within the landscape as well as the local community reflecting Senegal’s cultural vibrancy.
view from the backyard








We have designed a structure modelled around the idea of inclusivity. It functions as a catalyst for the involvement of the female community in the village and surrounding areas. By means of their involvement in the construction process, they have an integral stake in and remain at the core of the Women’s House from construction to use. The construction of the house is instrumental in the future socio-economic development of the town by means of the creation of job opportunities, and a space to advance the participation of women in all aspects of society.

a view from the gate to the iconic pool and backyard form diagrams











THANK YOU



