
Y A S H D O D I Y A

• Sangli | Mumbai , Maharashtra
• (m) : +91 9082837485 +91 9423870440
• yashdodiyawork@gmail.com
Education
Kamla Raheja Vidhyanidhi School of Architecture (KRVIA), Mumbai BACHELOR OF ARCHITECTURE 2017/18 - 2021/22
Appasaheb birnale public School, Sangli JUNIOR COLLEGE & 1-10TH GRADE
Work Experience
Freelance residential interior project (2) mumbai, maharashtra dec 2023 - april 2024
Junior Architect at FLYING ELEPHANT STUDIO
bangalore, karnataka aug 2022- sept 2023
Freelance office interior project mumbai, maharashtra march 2023 - aug 2023
Intern at THIRDSPACE ARCHITECTURE STUDIO
belgaum, karnataka jan 2021 - may 2021
Intern at STUDIO 888 (abhalmaya foundation), sangli, maharahtra may 2020 - june 2020
Competitions
SANSKRIT GURUKUL FOR SSVP in goa worked with architecture firm AbhaArch| feb2024
SUNDARBARI a homestead in the sundarbans Search international international student design competetion| 2020
Computer skills
CAD / 3D Render
Autocad Twinmotion
Sketchup Lumion (basics) Revit (basics) Enscape
Adobe Microsoft Photoshop Word Indesign Powerpoint Excel
Electives & Workshops
PRODUCT DESIGN
Avni Sejpal, Sem - I
THEATRE
Niketan, Sem- II
CONTEMPORARY ART
Justin Ponmany, Sem-III
BAMBOO WORKSHOP
Jamshed Bhiwandiwalla, Sem-IV
MANAGING ARCHITECTURE
Supriya Thyagrajan, Sem-VII
ROLE OF PANDEMIC IN SHAPING CITIES
Aradhana paralikar, Sem-IX
Extra
curricular
MEMBER OF TRIP COMMITEE
Sidhpur, 2018 Kohima, 2019
KOHIMA - Third year exhibition Feaured in CEPT January, 2020
IIIrd Rank in Table tennis
Organised by Academy of Architecture(AOA), Mumbai Languages
Hindi
English Marwadi Marathi
C U R R I C U L A M V I T A E


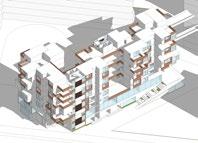








O
T
T
Between Past, Present & Future: Micro housing units: Common Ground: Riya Real Estate: Thirdspace architecture studio Competitions Art & Sketch: 06 07 08 04 09 05 10 Thesis project Affordable housing in urban context Semester 9 interactive arena for migrant labours and localites Semester 6 Office interior project internship experience Awaas: Sunderbans Sanskrit school for SSVP nail n thread art
C
N
E N
S
01
404 - GALAS’
Residential interior project
Work Experience
Location: Ghatkopar, Mumbai
Duration: dec 2023- april 2024
In Collaboartion with: Jayna Furia
The conceptualization began with desire of clients to have a pastel theme overall in the house. Waves and arches were used to break away from orthogonal planning in a tight space. For living room, four shades of blush are used in a manner that enhances the idea of waves and arches.
Walnut shade along with grains was chosen as base laminate that helps as a contrast tone to pastel paint shades in order to neutralise the space.
Fluted arched panel, artwork designed in pattern of waves, a frame with series of concentric arches above sofa and lippan art in circular frame are some design decisions to enhance the space and add the required depth.





LIVING ROOM KITCHEN DINING KIDS BEDROOM MASTER BEDROOM COMMON WASHROOM WASHROOM WALK-IN WARDROBE ENTRY 3160 [10'-4 1/2"] 2375 [7'-9 1/2"] 3000 [9'-10"] 3170 [10'-5"] 3910 [12'-10"] 1315 [4'-4"] 5160 [16'-11"] 2825 [9'-3 1/2"] 1645 [5'-5"] 2370 [7'-9 1/2"]

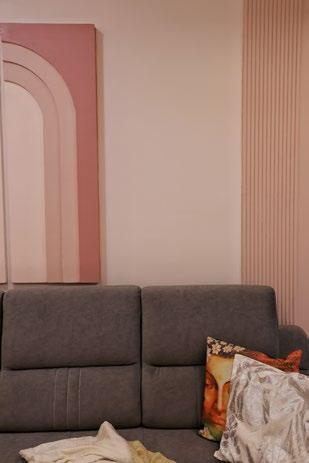



 Mandir- floating inverted arch
main entrance at extreme left, with shoe storage placed adjacent to it & arched artwork behind sofa
Fluted arch with lippan artwork hung on it
shades of blush along with contrasting grey existing niche is utilised as shelves
artwork in form of waves painted within the moulding and ceiling following similar language
Mandir- floating inverted arch
main entrance at extreme left, with shoe storage placed adjacent to it & arched artwork behind sofa
Fluted arch with lippan artwork hung on it
shades of blush along with contrasting grey existing niche is utilised as shelves
artwork in form of waves painted within the moulding and ceiling following similar language






site images
Ombre effect through form of waves
maximising storage spaces in a tight bedroom setting
Hobby storage for guitar and book storage
master bedroom


Visualization
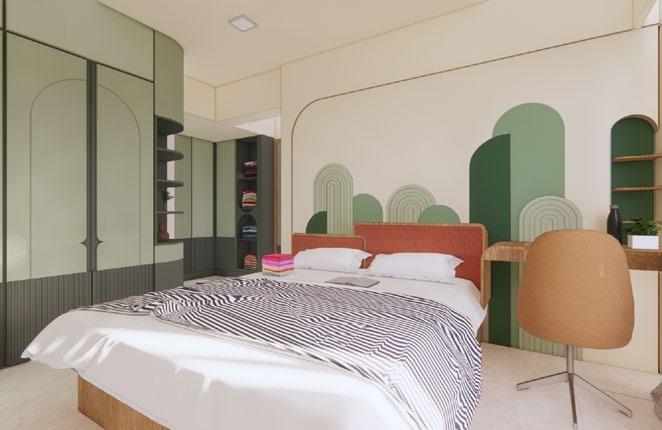
showcase storage

wardrobe: detail of groove (recessed) handle right-walk-in wardrobe

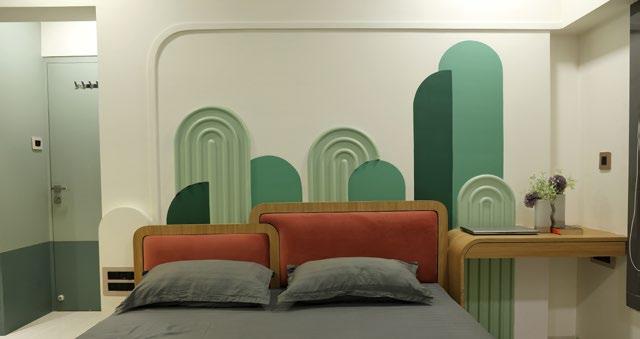
LIVING ROOM KITCHEN KIDS BEDROOM MASTER BEDROOM WARDROBE 3160 [10'-4 1/2"] 2375 [7'-9 1/2"] 3000 [9'-10"] 3170 [10'-5"] 3910 [12'-10"]
Detail: study table
painted in shades of green, with contasting shade of bedback
artwork
site images
Detail:
02
1204- VIRAS’
Residential interior project
Work
Experience
Site: Ghatkopar, Mumbai
Duration: dec 2023- april 2024
In Collaboartion with: Jayna Furia
The concept was to keep the space very minimal n bright, with play of lines designed in vertical and horizontal patterns.
mouldings, fluted panels, fluted laminates and gypsum panels were used to achieve the desired concept for living room
Since the house is on 12th floor, it recieves ample amount of sunlight, thus it creates different patterns throughout the day and overall sets a bright and warm vibe in the house. Thus, understanding the feel of house, we decided to keep the material pallete to be bright, with light grey laminate and an accent colour of blush complimenting well with each other and giving the right balance of pop to the space.




LIVING ROOM KITCHEN DINING KIDS BEDROOM MASTER BEDROOM COMMON WASHROOM WASHROOM WALK-IN WARDROBE ENTRY 3160 [10'-4 1/2"] 2375 [7'-9 1/2"] 3000 [9'-10"] 3170 [10'-5"] 3910 [12'-10"] 1315 [4'-4"] 5160 [16'-11"] 2825 [9'-3 1/2"] 1645 [5'-5"] 2370 [7'-9 1/2"]

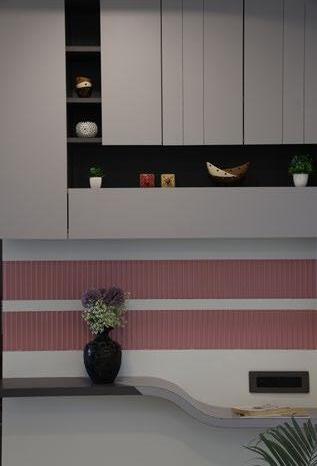
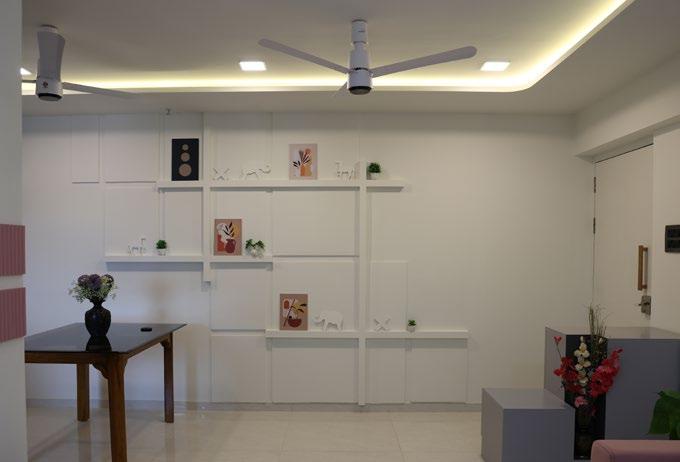
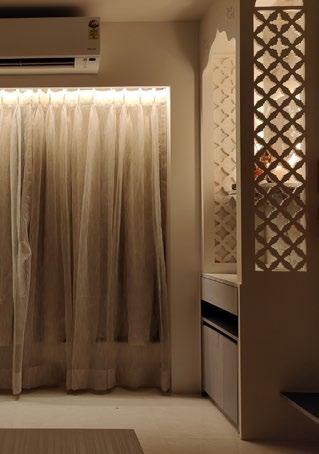

 mandir jali n sheer curtain
mandir crockery storage with curved service table
artworks on wall designed behind dining
shoe storage, sofa wall niche
mandir jali n sheer curtain
mandir crockery storage with curved service table
artworks on wall designed behind dining
shoe storage, sofa wall niche
kids bedroom illustration
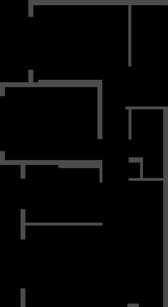


Visualization

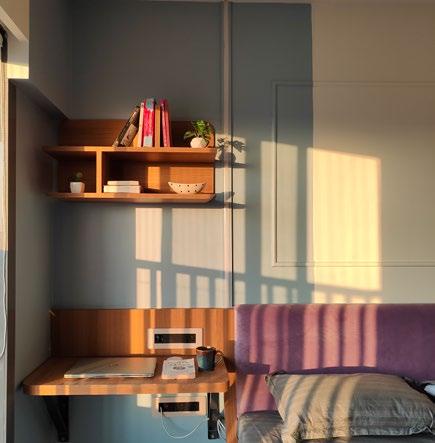


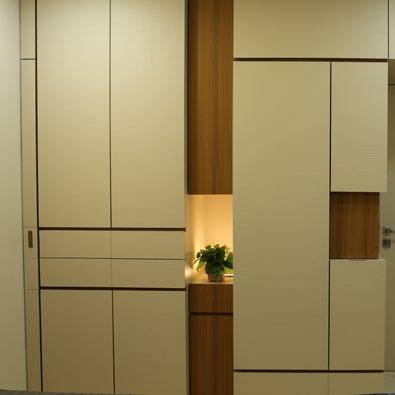
LIVING ROOM KITCHEN DINING KIDS BEDROOM MASTER BEDROOM COMMON WASHROOM WASHROOM WALK-IN WARDROBE ENTRY 3160 [10'-4 1/2"] 2375 [7'-9 1/2"] 3000 [9'-10"] 3170 [10'-5"] 3910 [12'-10"] 1315 [4'-4"] 5160 [16'-11"] 2825 [9'-3 1/2"] 1645 [5'-5"] 2370 [7'-9 1/2"]
site images
Detail: curved bedback and side table
Study table
Detail: wardrobe detail wall designed opposite to bed

Visualization




 front elevation
Detail: Bedback with storage
Detail: Study table
front elevation
Detail: Bedback with storage
Detail: Study table
site images
wardrobe and pull-out mirror
Flying Elephant Studio
Work Experience
Position: Junior Architect
Duration: 1 year (from august 2022 to sept 2023)
Principle Architects: Rajesh Ranganathan, Iype Chackoo
3.1 IIT Staff housing
Location: Gandhinagar, Gujarat
Team: Rajesh Renganathan, Iype Chackoo, Shafi
Responsibilities:





Location: Bangalore,










Team: Iype Chackoo, Shafi, Ravi
Responsibilities: Working









03
NO.S 10 40 138 12 12 WINDOW TAG WIDTH SILL HT. (FROM FFL) LINTEL HT.(FROM FFL) 870MM 600MM 600MM 1500MM 2400MM 2100MM 1000MM 870MM 2100MM 2400MM 1100MM 2100MM 900MM 2100MM 600MM 1200MM 2100MM 1200MM 2100MM 3150MM 4050MM 870MM 1000MM 2250MM DOOR TAG WIDTH LINTEL HT.(FROM FFL) 150MM NEW 100,200 MM THK BLOCKWORK EXISTING BLOCKWORK LEGEND NEW 150MM THK BLOCKWORK WALL 2100MM HT EXISTING STONE CLADDING ON EXTERIOR NEW GYPSUM WALL LINING AS PER SPEC NEW DOOR/ WINDOW GLAZED PARTITION NEW TOILET PARTITION WALL ROLLER BLINDS CURTAIN W/ PEDIMENT A ELE D01 D02 W01 W02 W03 D03 D07 D06 D05 D08 V04 W06 W07 D09 D10 W10 A-01 A-02 A-03 A-04 A-05 A-06 W11 W12 W13 A-07 LF-03 LF-04 LF-06 LF-05 LF-10 V01 V02 V03 V09 V10 V11 V12 V13 V14 V15 V16 V05 V06 W04 W05 W08 W09 V08 ELE 200 B 200 B LF-01 LF-02 LF-02 LF-02 V07 LF-07 LF-08 LF-08 LF-08 LF-01 LF-09 200 A LF-09 LF-09 D04 FG1 ELE LF-11 01 01 Rev No. Title Drawing No. Project No. AUDIO VISUAL CONSULTANTS: MMG ACOUSTICAL CONSULTANTS 33/1 Santhome 301,1st A Cross, 1st Stage Indiranagar, Bangalore, Karnataka - 560038 Tel 0091 (80) 41465201 MEP CONSULTANTS: YASH CONSULTANTS #434, Ground floor, 6th Main, 6th Cross, MSR Nagar, Bangalore-560054 Tele 0-80-23607531, Mob: +91-9880310353 STRUCTURAL CONSULTANTS: MANJUNATH AND CO. #236, 5TH CROSS, K.G. NAGAR, BANGALORE 560019 Tele-080 26626611, manjaxe2010@gmail.com UKB CONSTRUCTION MANAGEMENT PVT. LTD. # 697/75, 3rd Floor, 30th Cross, 4th T Block, Jayanagar, Bangalore, Karnataka 560041 +91 80 26630203 m. +91 7829042156 ADVANCE COPY CIVIL WORKS FURNITURE LAYOUT Auditorium Bangalore Baptist Hospital BBH-AR.100 22-08GROUND FLOOR PLAN @ +1.5M FURNITURE WORKS SCALE 1:100 FLOOR SCALE 1:100 GFC Baptist Auditorium, Hebbal
India
drawing of plans, sections, wall sections, toilet, furniture detail
for elevations
plan layouts
wall sections Master plan Floor Plan Elevation Wall Section 2 Wall Section 1
I. 3D modelling options
II.
III.
School for Azim Premji Foundation(APF)
Location: Sirohi, Rajasthan
Team: Rajesh Renganathan, Mounisha
Responsibilities: I. 3D modelling for landscape design, II. GFC drawing set for landscape, III. Correcting MEP & structural drawings IV. Sketch drawings required for site






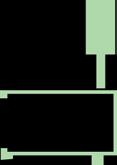





















LEGEND X2 X3 X4 X5 X1 X0 Y0 Y2 Y3 Y4 Y5 Y6 Y7 Y8 Y9 B O S W A L E SECONDARY SCHOOL (ScS) ScP COMMON BLOCK (CB) DISTRICT INSTITUTE (DI) PLAYGROUND EXTERNAL BLOCK (EXB 2) GUEST HOUSE (GH) 3.2
Master plan AMPHITHEATRE CC A.200 BB A.200 BB HH COMMON BLOCK (CB) A2 A1 AA AB GS DA G2 G1 G5 G6 G7 G9 DB D3 A1 D4 D5 A2 B1 B2 B3 B4 D10 CH CG CJ CK CL CM CN CF CE D2 D1 G11 BA BA LEGEND COURT SECTION (THROUGH SCALE SECTION FF' (JUNCTION BETWEEN KOTA AND JODHPUR STONE) SCALE 1:20 SECTION (THROUGH SCALE PATHWAY SEAT SLOPE 1:20 HH D-OP1 D-OP2 SOp-07 AA EE BB D5 DD DA SLOPE SLOPE SLOPE SLOPE SLOPE DJ DN D10 D9 D8 D7 D6 BB LEGEND FD ELEVATION BB SCALE -1:100 DI PAVILLION PLANTING COMMON COURTYARD SECTION CC' (THROUGH OPENING, COURTYARD PATHWAY AND CENTRAL PIT) SCALE 1:50 D10 SUNKEN COURT SECTION BB' (THROUGH OPENING, COURTYARD PATHWAY AND CENTRAL PIT) SCALE 1:50 D10 D9 SECTION FF' (JUNCTION BETWEEN KOTA AND JODHPUR STONE) SCALE 1:20 SECTION HH' (JUNCTION BETWEEN PATHWAY AND PLANTATION) SCALE 1:20 SUNKEN COURT SECTION DD' (THROUGH OPENING, COURTYARD PATHWAY AND CENTRAL PIT) SCALE 1:50 DE PATHWAY SEAT SEAT SEAT SEAT FD SLOPE GRADIENT 1:20 SEAT HH HH D-OP1 D-OP2 SOp-07 D-OP AA BB DD EE EE CC BB EL D5 DD DA SLOPE SLOPE SLOPE SLOPE SLOPE DJ CC BB DN DN AA DROP BY 300MM D10 D9 D8 D7 D6 BB EL SUNKEN COURT SECTION AA' (THROUGH OPENING, COURTYARD PATHWAY AND CENTRAL PIT) SCALE 1:50 D5 D10 D5 D6 DH DD LEGEND FD MEP: Yash Consultants Drawing Title Project Drawn Scale Project No. Drawing No. Checked CAD Date Architect Structure: Manjunath Co Client: Azim Premji Foundation NOTE The drawing is the property of flying elephant studio Unauthorised use or reproduction of the drawing is not permitted without the Architect's permission. The drawing is not to be scaled. All dimensions are in millimetres and all levels are metres unless otherwise indicated. Any discrepancy in the drawing is to be brought to the immediate notice of the Architect. The drawing is to be read in conjunction with all other relevant Architectural, Structural and Services drawings and specifications Rev Details Date Key Plan Yash Mounisha 18.01.2023 1:50 Courtyard Details District Institute Block S.MPL LS-014 School and District Institute for Azim Premji Foundation Sirohi, Rajasthan 18-06 ELEVATION BB SCALE -1:100 ELEVATION AA SCALE -1:100 DI PAVILLION PLANTING COMMON COURTYARD SECTION CC' (THROUGH OPENING, COURTYARD PATHWAY AND CENTRAL PIT) SCALE 1:50 D10 SUNKEN COURT SECTION BB' (THROUGH OPENING, COURTYARD PATHWAY AND CENTRAL PIT) SCALE 1:50 D10 D9 SECTION FF' (JUNCTION BETWEEN KOTA AND JODHPUR STONE) SCALE 1:20 SECTION HH' (JUNCTION BETWEEN PATHWAY AND PLANTATION) SCALE 1:20 SUNKEN COURT SECTION DD' (THROUGH OPENING, COURTYARD PATHWAY AND CENTRAL PIT) SCALE 1:50 DE PATHWAY SEAT SEAT SEAT SEAT FD SLOPE GRADIENT 1:20 SEAT HH HH D-OP1 D-OP2 SOp-07 D-OP AA BB DD EE EE CC BB EL D5 DD DA SLOPE SLOPE SLOPE SLOPE SLOPE DJ CC BB DN DN AA DROP BY 300MM D10 D9 D8 D7 D6 BB EL SUNKEN COURT SECTION AA' (THROUGH OPENING, COURTYARD PATHWAY AND CENTRAL PIT) SCALE 1:50 D5 D10 D5 D6 DH DD LEGEND FD MEP: Yash Consultants Drawing Title Project Drawn Scale Project No. Drawing No. Checked CAD Date Architect Structure: Manjunath Co Client: Azim Premji Foundation NOTE The drawing is the property of flying elephant studio Unauthorised use or reproduction of the drawing is not permitted without the Architect's permission. The drawing is not to be scaled. All dimensions are in millimetres and all levels are metres unless otherwise indicated. Any discrepancy in the drawing is to be brought to the immediate notice of the Architect. The drawing is to be read in conjunction with all other relevant Architectural, Structural and Services drawings and specifications Rev Details Date Key Plan Yash Mounisha 18.01.2023 1:50 Courtyard Details District Institute Block S.MPL LS-014 School and District Institute for Azim Premji Foundation Sirohi, Rajasthan 18-06 ELEVATION BB SCALE -1:100 ELEVATION AA SCALE -1:100 GW.01 GW.4C GW.4C OP-01 OP-01 OP-02 OP-02 G-005 G-002 G-PS2 G-PS7 G-PS3 G-PS4 G-ST2 A.200 CC GF GL G11 G10 G9 G8 G7 G6 PATHWAY AA AA BB BB CC CC HH HH EE FF FF GG GG DD EE FD FD DD LEGEND SECTION (THROUGH SCALE PATHWAY COURTYARD SECTION GG' (THROUGH SEAT IN SUNKEN COURT) SCALE 1:20 BUILT IN SEAT SECTION HH' (JUNCTION BETWEEN PATHWAY AND PLANTATION) SCALE 1:20 GUEST HOUSE COURTYARD PLAN SCALE -1:100 RAMP GRADIENT ~ 1:25 GW.01 OP-01 OP-01 G-005 G-002 G-PS2 G-PS7 G-PS3 G-PS4 G10 G9 G8 G7 G6 PATHWAY AA AA BB CC HH EE FF FF GG GG DD EE FD FD DD SUNKEN COURT G6 G7 G11 SECTION AA' (THROUGH OPENING, COURTYARD PATHWAY AND SUNKEN COURT) SCALE 1:50 SECTION BB' (THROUGH SEAT, MAIDAN MUD AND SUNKEN COURT) SCALE 1:50 PLANTING SEAT PATHWAY SEAT GL SEAT PATHWAY COURTYARD SECTION GG' (THROUGH SEAT IN SUNKEN COURT) SCALE 1:20 BUILT IN SEAT SECTION HH' (JUNCTION BETWEEN PATHWAY AND PLANTATION) SCALE 1:20 Client: Azim Premji Foundation NOTE The drawing the property of flying elephant studio Unauthorised use or reproduction of the drawing not permitted without the Architect's permission. The drawing not be scaled. All dimensions are millimetres and all levels are in metres unless otherwise indicated. Any discrepancy in the drawing to be brought to the immediate notice of the Architect. The drawing to be read in conjunction with all other relevant Architectural, Structural and Services drawings and specifications Rev Details Date Key Plan RAMP GRADIENT ~ 1:25 GW.01 GW.4C GW.4C OP-01 OP-01 OP-02 OP-02 G-005 G-002 G-PS2 G-PS7 G-PS3 G-PS4 G-ST2 A.200 CC GF GL G11 G10 G9 G8 G7 G6 PATHWAY AA AA BB BB CC HH EE FF FF GG GG DD EE FD FD DD SUNKEN COURT G6 G7 G11 SECTION AA' (THROUGH OPENING, COURTYARD PATHWAY AND SUNKEN COURT) SCALE 1:50 SECTION BB' (THROUGH SEAT, MAIDAN MUD AND SUNKEN COURT) SCALE 1:50 PLANTING SEAT PATHWAY SEAT GL G7 SECTION CC' (THROUGH SEAT) SCALE 1:50 SEAT PATHWAY COURTYARD PATHWAY MAIDAN MUD GRASS G7 SECTION EE' (THROUGH PLANTATION AND SUNKEN COURT) SCALE 1:50 SECTION GG' (THROUGH SEAT IN SUNKEN COURT) SCALE 1:20 BUILT IN SEAT SECTION HH' (JUNCTION BETWEEN PATHWAY AND PLANTATION) SCALE 1:20 MEP: Yash Consultants Drawn Checked Date Architect Structure: Manjunath & Co Client: Azim Premji Foundation NOTE The drawing the property of flying elephant studio Unauthorised use or reproduction of the drawing not permitted without the Architect's permission. The drawing not be scaled. All dimensions are millimetres and all levels are in metres unless otherwise indicated. Any discrepancy in the drawing to be brought to the immediate notice of the Architect. The drawing to be read in conjunction with all other relevant Architectural, Structural and Services drawings and specifications Rev Details Date Key Plan Yash Mounisha 09.03.2023 GUEST HOUSE COURTYARD PLAN SCALE -1:100
Landscape GFC Drawings
District institute courtyard
Amphitheatre
Guest House Courtyard
Section through seat, maidan mud and sunken court
Section through sunken court and seating
Section through pavillion and planter (DI)
Section through central pit and courtyard (DI)
School for Azim Premji Foundation(APF)
Location: Tonk, Rajasthan
Team:
Rajesh Renganathan, Mounisha, Karunakaran
Responsibilities: I. 3D modelling for landscape design, II. GFC drawing set for landscape, III. Correcting MEP & structural drawings IV. Sketch drawings required for site
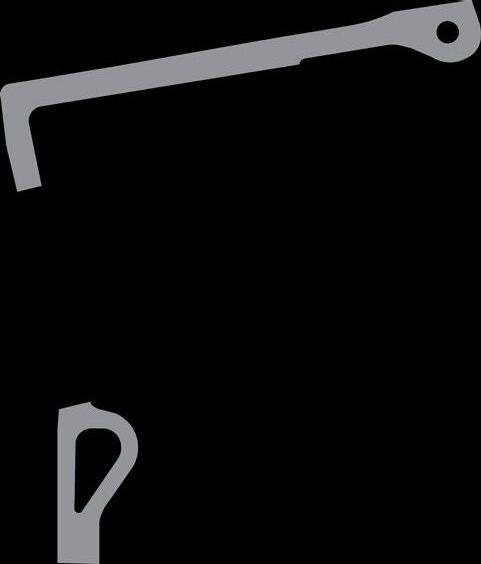




Section corridor and courtyard (DI)

District Institute Courtyard
Section through landscape, pathway & central pit
Section through seater and planting (ScS)
Section through KG and sandpit (ScP)
Section through kota flooring & landscape (ScP)


Secondary school Courtyard

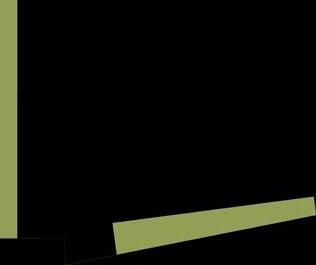
Primary school Courtyard
3.3
X2 X3 X4 X5 X1 X0 X6 X7 Y0 Y1 Y2 Y3 Y4 Y5 Y6 Y7 Y8 S2 S1 A B C D E F G H S3 BOX DRAIN ROAD STARTS AFTER 750MM FROM THE INTERNAL EDGE OF BOUNDARY WALL S4 J O K P Q L M N S5 BOX DRAINROAD STARTS AFTER 650MM FROM THE INTERNAL EDGE OF BOUNDARY WALL FOR POINTS P & Q SERVICES CHAMBERS TO BE PROVIDED ON PAVERS DIMENSIONS TO BE FOLLOWED AS PER TABLE ROAD ALIGNED AS PER BUILDING EDGE NOTE Client: Azim Premji Foundation MEP: Yash Consultants Drawn Checked Date Rev Details Date Yash Mounisha 02.08.2023 Setting out plan SE SG SJ SK SL SM SN SQ SP SH SF UP S10 Rw-A Rw-A Rw-A Rw-A Rw-A Rw-A Rw-B S9 S8 S7 S6 LEGEND (THROUGH SECTION (THROUGH SCALE 1:50 SECTION (THROUGH SCALE 1:50 SECTION (THROUGH SCALE 1:50 SECTION (THROUGH SCALE 1:50 (THROUGH SCS COURTYARD PLAN SCALE 1:100 SE SG SJ SK SL SM SN SQ SP SH SF UP S10 Rw-A Rw-A Rw-A Rw-A Rw-A Rw-A Rw-B Rw-B Rw-B Rw-B Rw-B Rw-B Rw-B Rw-B S9 S8 S7 S6 LEGEND FD F.H.C YH SECTION AA' (THROUGH CORRIDOR AND COURTYARD) SCALE 1:50 CORRIDOR SECTION BB' (THROUGH CORRIDOR AND PLANTING) SCALE 1:50 CORRIDOR SECTION CC' (THROUGH SEATER AND PLANTING) SCALE 1:50 SECTION DD' (THROUGH CORRIDOR AND PLANTING) SCALE 1:50 CORRIDOR SECTION EE' (THROUGH SEATER AND PLANTING) SCALE 1:50 SECTION FF' (THROUGH KOTA FLOORING AND PLANTING) SCALE 1:50 MEP: Yash Consultants Drawing Title Project Drawn Scale Project No. Architect Structure: Manjunath & Co Client: Azim Premji Foundation NOTE The drawing the property of flying elephant studio Unauthorised use or reproduction of the drawing is not permitted without the Architect's permission. The drawing not to be scaled. All dimensions are in millimetres and all levels are in metres unless otherwise indicated. Any discrepancy in the drawing is to be brought the immediate notice of the Architect. The drawing to be read in conjunction with all other relevant Architectural, Structural and Services drawings and specifications Rev Details Date Key Plan Drawing Notes Secondary school courtyrad details Finishes plan,setting out and sections School and District Institute for Azim Premji Foundation Tonk, Rajasthan 18-05 SCS COURTYARD PLAN SCALE 1:100 UP D9 D8 D7 D6 DE DF DG DH D10 SECTION AA' (THROUGH CORRIDOR SCALE 1:50 LEGEND FD YH F.H.C SCALE 1:50 SECTION BB' (THROUGH LANDSCAPE, SCALE 1:50 SECTION CC' (THROUGH LANDSCAPE SCALE 1:50 SECTION DD' (THROUGH PATHWAY SCALE 1:50 DI COURTYARD PLAN SCALE 1:100 UP D9 D8 D7 D6 DE DF DG DH D10 COURTYARD SECTION AA' (THROUGH CORRIDOR AND COURTYRAD) SCALE 1:50 LEGEND FD YH F.H.C CENTRAL PIT SCALE 1:50 SECTION BB' (THROUGH LANDSCAPE, PATHWAY AND CENTRAL PIT) SCALE 1:50 COURTYARD SECTION CC' (THROUGH LANDSCAPE AND PATHWAY) SCALE 1:50 CENTRAL PIT SECTION DD' (THROUGH PATHWAY AND CENTRAL PIT) SCALE 1:50 MEP: Yash Consultants Drawing Title Project Drawn Scale Project No. Drawing No. Checked CAD Date Architect Structure: Manjunath & Co Client: Azim Premji Foundation NOTE The drawing is the property of flying elephant studio Unauthorised use or reproduction of the drawing is not permitted without the Architect's permission. The drawing is not to be scaled. All DImensions are in millimetres and all levels are in metres unless otherwise inDIcated. Any DIscrepancy in the drawing is to be brought to the immeDIate notice of the Architect. The drawing is to be read in conjunction with all other relevant Architectural, Structural and Services drawings and specifications Rev Details Date Key Plan Drawing Notes Mounisha Rajesh 05.02.2022 1:500 Boundary Wall 1/2 T.MPL.A006A-R0 School and District Institute for Azim Premji Foundation Tonk, Rajasthan 18-05 DI COURTYARD PLAN SCALE 1:100 UP D9 D8 D7 D6 DE DF DG DH D10 COURTYARD SECTION AA' (THROUGH CORRIDOR AND COURTYRAD) SCALE 1:50 LEGEND FD YH F.H.C CENTRAL PIT SCALE 1:50 SECTION BB' (THROUGH LANDSCAPE, PATHWAY AND CENTRAL PIT) SCALE 1:50 COURTYARD SECTION CC' (THROUGH LANDSCAPE AND PATHWAY) SCALE 1:50 CENTRAL PIT SECTION DD' (THROUGH PATHWAY AND CENTRAL PIT) SCALE 1:50 MEP: Yash Consultants Drawing Title Project Drawn Scale Project No. Drawing No. Checked CAD Date Architect Structure: Manjunath & Co Client: Azim Premji Foundation NOTE The drawing is the property of flying elephant studio Unauthorised use or reproduction of the drawing is not permitted without the Architect's permission. The drawing is not to be scaled. All DImensions are in millimetres and all levels are in metres unless otherwise inDIcated. Any DIscrepancy in the drawing is to be brought to the immeDIate notice of the Architect. The drawing is to be read in conjunction with all other relevant Architectural, Structural and Services drawings and specifications Rev Details Date Key Plan Drawing Notes Mounisha Rajesh 05.02.2022 1:500 Boundary Wall 1/2 T.MPL.A006A-R0 School and District Institute for Azim Premji Foundation Tonk, Rajasthan 18-05 DI COURTYARD PLAN SCALE 1:100 PA PB PF PH P1 P2 P5 P6 P9 PJ P10 P8 PC P3 P4 P7 GARDEN (THROUGH SANDPIT AND LANDSCAPE) SCALE 1:50 P10 SECTION BB' (THROUGH KOTA FLOORING AND LANDSCAPE) SCALE 1:50 (THROUGH KG-1 AND SANDPIT) P9 (THROUGH CRECHE AND LANDSCAPE) LEGEND SCS COURTYARD PLAN SCALE 1:100 PA PB PF PH P1 P2 P5 P6 P9 PD PE PG PJ P10 P8 PC P3 P4 P7 SAND PIT DEMONSTRATION GARDEN SAND PIT SECTION AA' (THROUGH SANDPIT AND LANDSCAPE) SCALE 1:50 P10 CORRIDOR SECTION BB' (THROUGH KOTA FLOORING AND LANDSCAPE) SCALE 1:50 SECTION CC' (THROUGH KG-1 AND SANDPIT) SCALE 1:50 P9 SECTION DD' (THROUGH CRECHE AND LANDSCAPE) SCALE 1:50 PA DEMONSTRATION GARDEN SECTION EE' (THROUGH DEMONSTRATION GARDEN AND LANDSCAPE) SCALE 1:50 LEGEND FD YH F.H.C MEP: Yash Consultants Drawing Title Project Drawn Scale Project No. Drawing No. Checked CAD Date Architect Structure: Manjunath & Co Client: Azim Premji Foundation NOTE The drawing is the property flying elephant studio Unauthorised use or reproduction of the drawing is not permitted without the Architect's permission. The drawing is not to be scaled. All dimensions are in millimetres and all levels are metres unless otherwise indicated. Any discrepancy in the drawing is to be brought to the immediate notice of the Architect. The drawing is to be read conjunction with all other relevant Architectural, Structural and Services drawings and specifications Rev Details Date Key Plan Drawing Notes Karuna Mouisha 05.02.2022 As specified Primary school courtyrad details Finishes plan,setting out and sections T.SCS.A.100 -R0 School and District Institute for Azim Premji Foundation Tonk, Rajasthan 18-05 SCS COURTYARD PLAN SCALE 1:100 PA PB PF PH P1 P2 P5 P6 P9 P8 PC P3 P4 P7 DEMONSTRATION GARDEN SAND PIT SECTION AA' (THROUGH SANDPIT AND LANDSCAPE) SCALE 1:50 P10 CORRIDOR SECTION BB' (THROUGH KOTA FLOORING AND LANDSCAPE) SCALE 1:50 P9 NOTE The drawing the property of flying elephant studio Unauthorised use or reproduction the drawing is not permitted without the Architect's permission. The drawing not to be scaled. All dimensions are millimetres and all levels are in metres unless otherwise indicated. Any discrepancy the drawing to be brought to the immediate notice of the Architect. The drawing to be read in conjunction with all other relevant Architectural, Structural and Services drawings and specifications Key Plan Drawing Notes
Landscape GFC Drawings
Huskur Housing
Location: Bangalore, India
Team: Rajesh Renganathan, Karunakaran
Responsibilities: I. Working with principle architect on design concepts, iterations, massing and calculations. II. Presentation drawings




























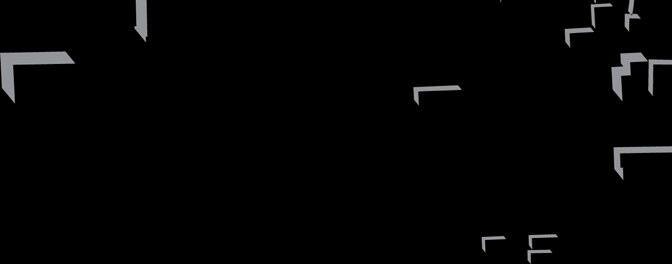






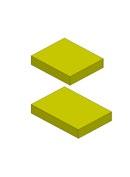
















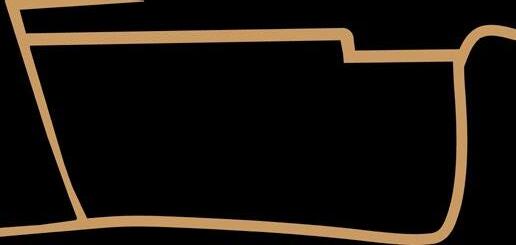

3.4
Interlocking built
Site Plan Site Movement C PARKING A E B A B D C PARKING unit C 360 sq.m unit A : 420 sq.m unit B : 385 sq.m unit D : 264 sq.m unit E : 120 sq.m 192 120 120 264 120 264 240 228 + + + Units stacked around circulation core to form a module Stacked units are repeated with courtyards in between as green and community space Individual units
multiple
and un-built
of
sizes based on requirement




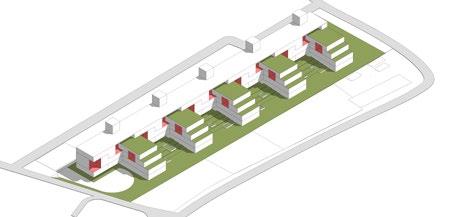

20m 20m 20m 20m
site-planning
Community Courtyards
through & through vistas
green terraces
double height terraces
View from approach road
Areal View
Banaras Hindu University (BHU)
Location: Varanasi, UP
Responsibilities: I. 3d modelling and design iterations, II. Rendering


out plinth with
to
and
public



3.5
Team: Rajesh, Shafi, Mounisha, Ravi, Karunakaran
conceptual
render for sanskrit school
massing for linear plot museum carving
respect
trees
creating
spaces existing site context render for inner street between museum block and playground
Between Past, Present & Future: Architecture & Collective Memory
Semester 10 | Architecture Thesis
Site: Rajwada Complex, Sangli Guide: George Jacob (aDrg)
The origin of the thesis began with the idea of memory of an individual with a particular place or event which makes it remarkable in one’s life. Although each individual will have subjective and personal memory, they occur at a time and space which is shared collectively by many people. An event experienced together by many people becomes the part of collective memory of that place, structure or city.
Architecture of city is shaped by the way how citizens inhabit the spaces. The thesis intends to study the evolution of Sangli city, it’s events and structures through layers and history of collective memory. These historical urban layers over time are retained, transformed, vanished and revitalized. It is interesting to study how these collective experiences transform with time. Do these juxtapositions create a gap between the past and present? Do we need to fill these gaps?
In this complex network of people, time and space, how do citizens wish to be memorialized? The thesis will look at gap between old and new fabric of city that can be addressed by remembering the events and re-shaping city’s memory and fabric.


04
Synthesis Drawing public
spaces designed through notion of collective memory
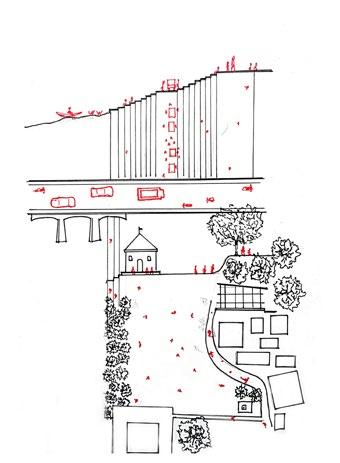
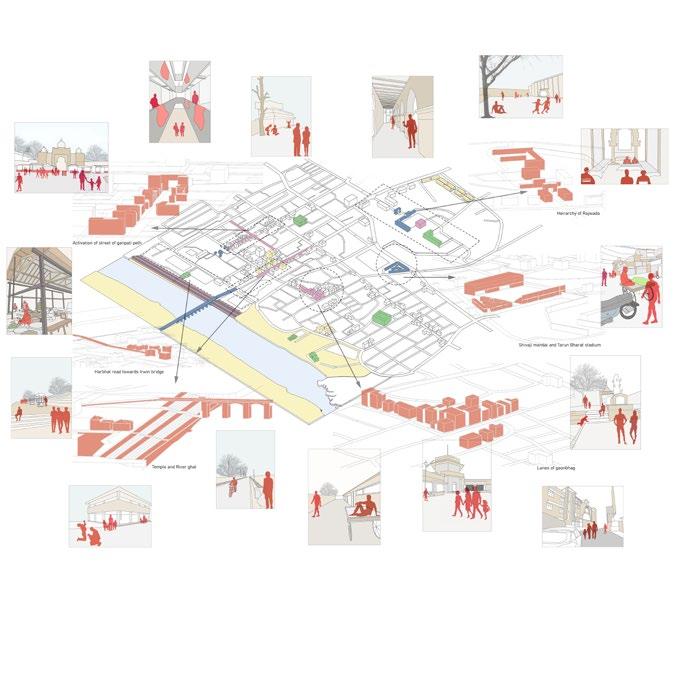

Why Rajwada as a potential site ?
Rajwada is one of the oldest sites in sangli and has rich layers of history in terms of it’s architecture, massing, transformation of programmes and usability of space.


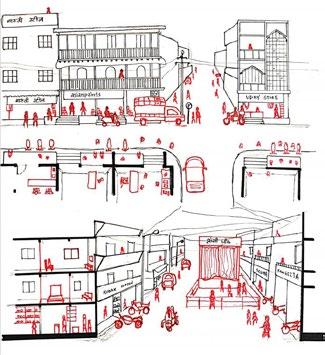
1850 -1900 palace of king
1900 -1950 public meetings and offices 1950 -2000 court and revenue department, imp. zone of law & order
2000s court shifted to newer part of town site has many abandoned structures & gradually lost its importance

mapping sangli old town
River ghat
Gaonbhag
Rajwada
Peth area
Existing
Courtyard used for parking & all administrative departments shifted to new city, thus leaving many buildings empty & abandoned

existing historic structures
The central courtyard which was the most significant administrative & cultural hotspot of the city, is losing its authority & power to bring people together
Proposal
To activate the courtyard and bring back life through programs derived by notions of memories of citizens

abandoned sructures that proposed to be demolished

structures undergoing adaptive reuse
Strategy diagrams
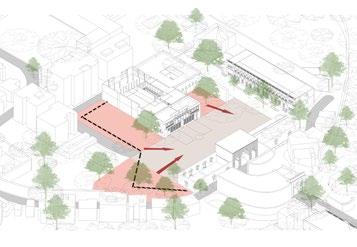


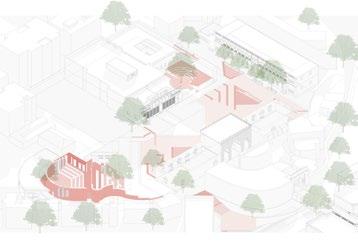

 Intervention opening to central courtyard
Massing
New masonary wall
Footprint
Public spaces & activation of courtyard
Structure
Intervention opening to central courtyard
Massing
New masonary wall
Footprint
Public spaces & activation of courtyard
Structure
Proposed intervention activating the existing complex through means of sociocultural activities, educational annexure, public spill-outs & gathering spaces



Ground floor plan





Ground •
•
• Green rooms •
•
•
•
01 • Senior section • Human Library •
& music
02 • Reading & study block •
terrace Roof Exploded Axonometric
View from street viewing contemporary street
Foodstalls
Amphitheate
Periodicals
Childrens’ Section
Archival museum
Cafeteria
Dance
workshops
spill-out

 Exploded axo of Adaptive reuse block Section cut through adaptive reuse block
Exploded axo of Adaptive reuse block Section cut through adaptive reuse block
Riya Real Estate Office interior project
Site: Vileparle, Mumbai
Duration: march 2023 - aug 2023
Collaboartion with:
moodboard site images
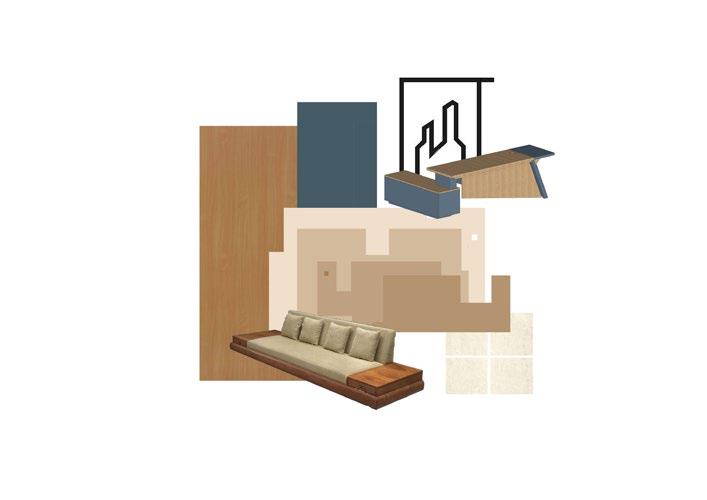



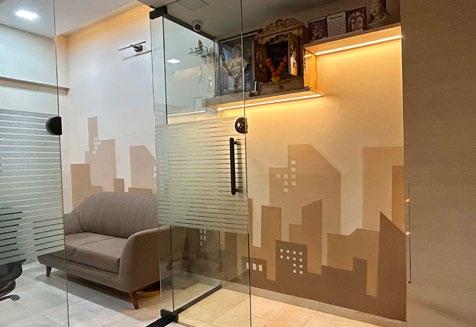
05
brown grain laminate matiz blue laminate sofa paint shades skyline table logo flooring
Micro housing units
affordable housing in urban context
Semester 09 | Bridge Studio
Site: Borivali, Mumbai
Guide: Manoj Parmar
Affordable housing projects in Mumbai have been ruined by lack of land availability in the main city. The availability of land at reasonable costs is an important determinant of affordable home supply.
Thus, to make housing affordable, we need to look for planning modules with immediate proximity of houses, workplaces and services in buildings, neighbourhoods which can reduce commute time, revitalize neighbourhoods and accommodate higher housing densities. Thus, We need to look at mixed use housing schemes which has both the residential and commercial component within it and integrate with idea of inclusionary housing, which includes people and families with mixed backgrounds/ groups.
Increase in the demand of affordable housing and limited land availability has led people to opt smaller, space efficient and low maintenance micro houses. Thus the project aims to study and develop micro housing which includes stakeholders of different groups/backgrounds who prefer to reside in houses with optimum functional spaces along with commercial units to create affordable housing in urban context.




06
& open spaces
( according to available FAR)
existing buildings demolished Diagrams & Strategy
footprint with green
Massing
Circulation Connecting two parallel roads Site with
Existing site plan
Proposed master plan





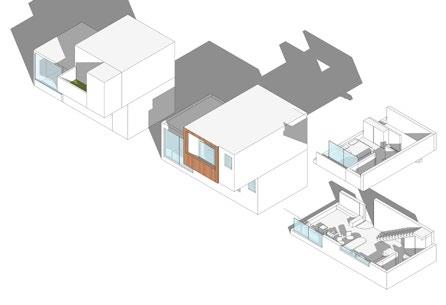


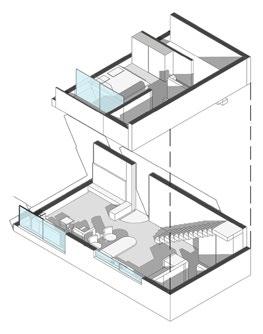

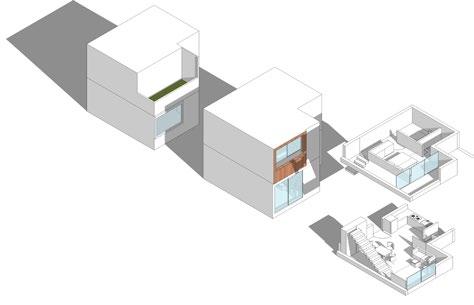

24 sq.m- Studio Apartment 24 sq.m 24 sq.m 8 sq.m 32 sq.m- 1 RK flat/ studio 32 sq.m- 1 RK flat/ studio 24 sq.m 8 sq.m 24 sq.m 32 sq.m 32 sq.m 24 sq.m 24 sq.m + 32 sq.m = 56sq.m (1 BHK) 24 sq.m + 32 sq.m = 56sq.m L-shaped units(1 BHK) 32 sq.m + 32 sq.m = 64sq.m (1.5 BHK) 32 sq.m 32 sq.m



 Sectional Axonometric 1 (Facing south-east)
Sectional Axonometric 2 (Facing north-west)
View from street
View from inner courtyard
Sectional Axonometric 1 (Facing south-east)
Sectional Axonometric 2 (Facing north-west)
View from street
View from inner courtyard
07
Common Ground
interactive arena for migrant labours and localites
Semester 06 | Architectural design Studio
Site: Kohima, Nagaland
Guide: Vandhana Ranjit Singh
The idea of this Institute is to have an Administrative block for Migrant workers and their family which will run under the governance of KVC (kohima village council). It will take care of all the legal and employment problems of migrants. It will also have dormitories to house the needy migrants.
Building workshops and training centres become the heart of the Institute where in the interaction and sharing of techniques , ideas and culture take place between the Migrant community and local Craftsmen. Migrant workers will bring in the modern construction techniques of brick, concrete and steel whereas these Craftsmen will come up with local skill set of Bamboo and wood. Thus the idea of making a building becomes more interactive and interesting as everyday there is new set of teachers and students with different learning experience.
Design Strategy
There are existing trees on site which are not cut and used for landscaping and forming the private & public courtyards. The site has a gradual slope of 1:10 along the main street and a steep slope of less than 1:2 opening to the ground. Thus the interface between street & site and interface between the ground & the site become the interactive zones and activate the Khel. The site also acts as a shortcut between two streets and between street and ground.
The idea of structure is that it will have a permanent solid formwork and some temporary walls and openings which will keep changing and bringing in new upgradation by the workers and craftsmen. Thus after every few months there is something new and exciting exhibited for the local public as well making them also more involved in this process.
Therefore these Workshops, courtyards and platforms are the interactive zone between migrants and locals that act as common ground between them .

Exploded axonometric
Design process


Contextual massing & zoning ideas
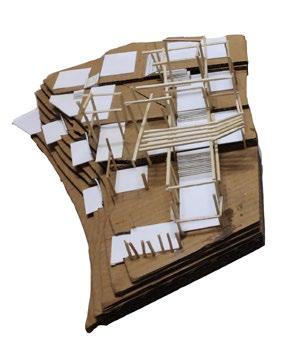

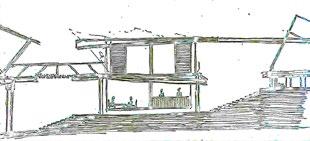
Exploring through sections

 Idea of graffitti wall
Idea of graffitti wall
Administrative Block Circulation Landscape Courtyards Platforms Private (Dorms & kitchen) Public (Workshops Toilet blocks LEGEND Stilts Single Height Space Double Height Space Open Spaces LEGENDPavillions Grid The designing started with making these grids according to the existing trees and arranging spaces like courtyards , workshops, Admin block etc.
Identifying closed, open, semi-open, single & double height spaces in the building. Organization of spaces Placing the public spaces towards the busy street and private ones behind to the other street.
idea of grid & space through model Morphology
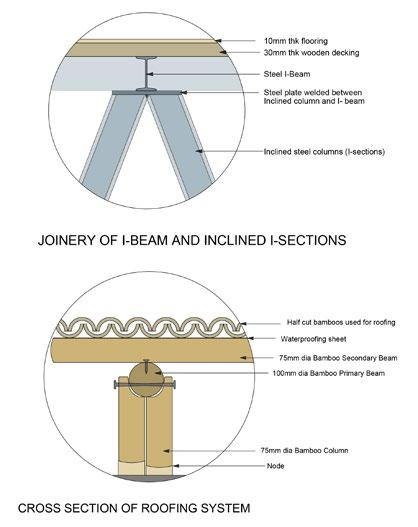




Elevation 01
02 Section AA’
Elevation
Internship Experience
Thirdspace architecture studio (TAS)
Semester 8 Proffesional Practice
Duration: 4 months (from 11th january 2021 to 15th may 2021)
Architect: Praveen Bavadekar
Millenium circle & junction, Belagavi
Conceptual 3d, design development & Good for construction drawings


02
JNMC campus housing, Belagavi Master plan

08
Rendered View (Sketchup + Lumion)
Rendered View (Sketchup + Lumion)
8.1
Yashashree housing, Kolhapur designing & proposing re-development project Unit plans
KLE University, Belagavi Conceptual plans & diagrams



2150 2150 2750 3050 2800 3050 2850 4000 2950 775 775 1000 675 850 2150 2750 1100 6200 TOILET 2250 X 1000 BEDROOM 3050 X 2800 KITCHEN/DINING 3000 2750 BALCONY 2750 X 900 TOILET 2250 X 1000 BEDROOM 3050 X 2850 LIVING ROOM 4000 X 2750 FLAT NO 02 AREA 55.33 sq.m 8450 4900 900 4900 1200 14050 BALCONY 4900 X 900 2 BHK FLOOR PLAN FOR EXISTING TENANTS (FACING WEST) AREA = 55.3 sq.m 4000 4500 3000 1500 1800 1100 1000 2400 1500 4100 4600 3300 2900 2450 1100 2650 1300 1600 1100 1100 1000 900 700 3300 8450 1000 BEDROOM 4500 3000 KITCHEN 4100 2650 BALCONY 3300 X 2900 TOILET 2650 X 1100 BEDROOM 4000 X 3000 LIVING ROOM 4600 3750 UTILITY 2400 1000 ENTRANCE LOBBY 1600 1300 STORE 1500 X 1000 DINING 3300 2900 WALK-IN 1800 X 1100 BHK FLAT AREA 107.95 sq.m WALK-IN 1500 X 1100 TOILET 2650 1100 12400 8450 2 BHK FLOOR PLAN FOR SALE (FACING WEST) AREA = 107.95 sq.m 9450 8450 3300 3350 4500 1300 2650 2650 3000 4500 4050 6400 1500 3300 2600 1950 1300 1050 1300 4200 1100 1000 1100 1300 900 BEDROOM 1 3000 4500 KITCHEN 3900 2600 BALCONY 3300 1950 TOILET 2650 1100 BEDROOM 2 4500 3350 LIVING ROOM 5900 4050 UTILITY 2250 X 1300 ENTRANCE LOBBY 1850 1500 TOILET 2650 1300 STORE 1550 1300 DINING 3300 2900 WALK-IN 1800 1300 BHK FLAT AREA 112.97 sq.m 12400 2 BHK FLOOR PLAN FOR SALE (FACING EAST) AREA = 112.97 sq.m 8450 2150 2150 2750 3050 2800 3050 2850 4000 2950 775 775 1000 675 850 2150 2750 1100 TOILET 2250 X 1000 BEDROOM 3050 X 2800 KITCHEN/DINING 3000 2750 BALCONY 2750 X 900 TOILET 2250 X 1000 BEDROOM 3050 X 2850 LIVING ROOM 4000 X 2750 FLAT NO 15 AREA 55.33 sq.m 8450 2 BHK FLOOR PLAN FOR EXISTING TENANTS (FACING EAST) AREA = 55.3 sq.m Disclaimer: While every effort has been made to check the correctness of the matter mentioned in this drawing, it is provided with no warranties whether expressed, statuary or implied. The may drawing given report representatives. Thirdspace Architecture studio shall not be responsible for the discrepancies, ambiguities, inaccuracies, and/or omissions in this drawing and shall not be involved in dispute arising out of the drawing. General Notes 1. All dimensions are in MM. 2. Drawings not to be scaled. Only written dimensions to be followed. 3. Any ambiguities or discrepancies in the drawing should be reported to the architect before proceeding with the work. 4. Architect shall not be responsible for constant supervision work. 5. Amendments made to be carried out at the site shall be informed to the Architect in advance. 6. Architect shall not be responsible for the materials used (Type & Grade) and contractor's work. 7. The Clients /His Representatives/ Contractors shall obtain necessary permissions. Such N.A. Permission, Permission to excavate, Permission to dispose off material etc. from appropriate authorities before starting the work. 800 2650 1100 2650 2400 2400 3950 3450 4900 900 4900 3075 4600 2000 1395 3600 4600 750 1200 1175 1300 900 3400 1950 14050 BEDROOM 4600 X 3175 BEDROOM 1 4600 3075 BEDROOM 3950 3000 TOILET 2400 X 1100 KITCHEN 3400 X 2650 UTILITY 2400 1000 DINING 3750 X 3450 LIVING ROOM 4900 X 4300 3 BHK FLAT AREA 128.3 sq.m ENTRANCE LOBBY 2000 X 1200 LOBBY 1950 1100 TOILET WALK-IN 3600 1400 BALCONY 4900 900 TOILET 2650 X 1100 3 BHK FLOOR PLAN FOR SALE (FACING WEST) AREA = 128.3 sq.m 3000 4000 4500 3000 1100 1500 1800 1100 1000 2400 1500 4100 3750 4600 3300 2900 2450 2650 1600 1100 1000 900 700 3300 8450 1000 BEDROOM 4500 3000 KITCHEN 4100 2650 BALCONY 3300 X 2900 TOILET 2650 X 1100 BEDROOM 4000 3000 LIVING ROOM 4600 3750 UTILITY 2400 X 1000 ENTRANCE LOBBY 1600 1300 STORE 1500 X 1000 DINING 3300 2900 WALK-IN 1800 1100 BHK FLAT AREA 107.95 sq.m WALK-IN 1500 1100 TOILET 2650 X 1100 12400 9450 8450 2 BHK FLOOR PLAN FOR SALE (FACING WEST) AREA = 107.95 sq.m 9450 8450 3300 3350 4500 1300 2650 2650 3000 4500 6400 1500 3300 2600 1950 1300 1300 4200 1100 1000 1300 900 BEDROOM 3000 X 4500 KITCHEN 3900 2600 BALCONY 3300 1950 TOILET 2650 1100 BEDROOM 4500 3350 LIVING ROOM 5900 4050 UTILITY 2250 1300 ENTRANCE LOBBY 1850 1500 TOILET 2650 X 1300 STORE 1550 1300 DINING 3300 2900 WALK-IN 1800 1300 BHK FLAT AREA 112.97 sq.m 12400 2 BHK FLOOR PLAN FOR SALE (FACING EAST) AREA = 112.97 sq.m 4900 2650 3900 4300 5200 4350 3050 1100 2850 1100 2650 1800 3500 4550 3750 5000 3750 2700 1300 1300 9450 4200 1000 1100 1200 800 900 1950 1048 1100 850 700 900 BEDROOM 4350 3050 TOILET 2850 1100 BEDROOM 4550 3500 TOILET 2650 X 1100 WALK-IN 1800 X 1100 BEDROOM 3900 3000 TOILET 2650 1100 KITCHEN 3750 2700 UTILITY 2250 1300 STORE 1400 1300 DINING 5000 X 2650 LIVING ROOM 5000 X 4300 ENTRANCE BALCONY 4900 900 14050 8450 3 BHK FLOOR PLAN FOR SALE (FACING EAST) AREA = 128.24 sq.m Drawn By Project No. Scale @ A1 Date Title Project Client Yashashree Housing Kolhapur, Maharashtra. Ramsina Construction projects@thirdspacestudio.net 0831-42019 Individual Flat Plan 800 2650 1000 2400 1100 2400 3950 3450 4900 3775 4900 3075 4600 2000 3750 3600 3175 4600 750 995 1200 1175 1075 1300 900 3400 1200 1100 1950 14050 BEDROOM 4600 3175 BEDROOM 4600 X 3075 BEDROOM 3950 3000 TOILET 2400 1100 KITCHEN 3400 2650 UTILITY 2400 X 1000 DINING 3750 3450 LIVING ROOM 4900 4300 BHK FLAT AREA 128.3 sq.m ENTRANCE LOBBY 2000 1200 LOBBY 1950 X 1100 TOILET & WALK-IN 3600 X 1400 BALCONY 4900 900 TOILET 2650 1100 3 BHK FLOOR PLAN FOR SALE (FACING WEST) AREA = 128.3 sq.m 9450 8450 5200 1100 850 700 900 14050 This drawing the property and copy right of Thirdspace Architectural Studio. It shall not be copied or reproduced in any manner what so ever and shall be used only for the job for which it is issued. General Notes 1. All dimensions are in MM. Drawings not to be scaled. Only written dimensions to be followed. Any ambiguities discrepancies the drawing should be reported to the architect before proceeding with the work. Architect shall not be responsible for constant supervision on work. Amendments made or to be carried out at the site shall be informed to the Architect advance. 6. Architect shall not be responsible for the materials used (Type Grade) and contractor's work. 7. The Clients /His Representatives/ Contractors shall obtain necessary permissions. Such as N.A. Permission, Permission to excavate, Permission to dispose off material etc. from appropriate authorities before starting the work. Rev. Date Reason for Issue Chk 775 775 1000 BEDROOM 3050 X 2800 4000 2750 3450 3075 2000 1300 900 3400 BEDROOM 4600 3075 KITCHEN 3400 2650 DINING 3750 X 3450 ENTRANCE LOBBY 2000 X 1200 2 BHK FLOOR PLAN FOR EXISTING TENANTS (FACING WEST) AREA = 55.3 sq.m 3 BHK FLOOR PLAN FOR SALE (FACING WEST) AREA = 128.3 sq.m 2650 4100 3750 4600 1600 KITCHEN 4100 X 2650 LIVING ROOM 4600 3750 ENTRANCE LOBBY 1600 1300 DINING 3300 2900 2 BHK FLOOR PLAN FOR SALE (FACING WEST) AREA = 107.95 sq.m 8450 3300 3000 6400 3300 2600 1950 1300 1300 4200 1300 900 1950 KITCHEN 3900 X 2600 BALCONY 3300 1950 LIVING ROOM 5900 4050 UTILITY 2250 1300 ENTRANCE LOBBY 1850 1500 STORE 1550 1300 DINING 3300 2900 BHK FLAT AREA 112.97 sq.m 12400 5200 3050 1100 850 700 900 ENTRANCE 14050 2150 2150 2750 3050 3050 2850 775 775 1000 675 850 2150 2750 TOILET 2250 X 1000 BEDROOM 3050 X 2800 KITCHEN/DINING 3000 X 2750 BALCONY 2750 X 900 TOILET 2250 X 1000 BEDROOM 3050 2850 LIVING ROOM 4000 2750 FLAT NO 15 AREA 55.33 sq.m 8450 2 BHK FLOOR PLAN FOR EXISTING TENANTS (FACING EAST) AREA = 55.3 sq.m every drawing, provided expressed, statuary implied. actual condition site differ. The information and matter in this drawing given in relevance of oral written report received from the Client his representatives. Thirdspace Architecture studio shall not be responsible for the discrepancies, ambiguities, inaccuracies, any errors and/or omissions in this drawing and shall not be involved in any dispute arising out of the drawing. Revision Drawn Date 21/04/2021 Yashashree Housing Kolhapur, Maharashtra. Ramsina Construction Thirdspace Architecture Studio 201/43, 'Yamuna', Ranade Colony, Cross 1, Hindwadi, North Rev. Date Reason for Issue FOR INFORMATION ONLY Y.D. Individual Flat Plan 1000 2150 1000 2150 2750 3050 2800 3050 4000 2950 775 775 850 2150 900 2750 1100 6200 TOILET 2250 1000 BEDROOM 3050 2800 KITCHEN/DINING 3000 2750 BALCONY 2750 900 TOILET 2250 1000 BEDROOM 3050 2850 LIVING ROOM 4000 2750 FLAT NO 02 AREA 55.33 sq.m 8450 14050 2 BHK FLOOR PLAN FOR EXISTING TENANTS (FACING WEST) AREA = 55.3 sq.m 4000 4500 1100 1500 1800 2400 1500 2650 4100 4600 3300 2450 2650 1300 1600 1100 1000 1000 1000 900 700 3300 8450 1000 BEDROOM 4500 X 3000 KITCHEN 4100 X 2650 BALCONY 3300 2900 TOILET 2650 1100 BEDROOM 4000 3000 LIVING ROOM 4600 X 3750 UTILITY 2400 1000 ENTRANCE LOBBY 1600 X 1300 STORE 1500 1000 DINING 3300 X 2900 WALK-IN 1800 1100 BHK FLAT AREA 107.95 sq.m WALK-IN 1500 1100 TOILET 2650 1100 12400 8450 2 BHK FLOOR PLAN FOR SALE (FACING WEST) AREA = 107.95 sq.m 9450 8450 3300 4500 2650 1300 1100 2650 4500 6400 1500 3300 1950 1300 1050 2250 1300 4200 1100 1000 1350 1100 1300 900 1950 BEDROOM 3000 4500 KITCHEN 3900 X 2600 BALCONY 3300 X 1950 TOILET 2650 X 1100 BEDROOM 4500 X 3350 LIVING ROOM 5900 X 4050 UTILITY 2250 1300 ENTRANCE LOBBY 1850 X 1500 TOILET 2650 1300 STORE 1550 X 1300 DINING 3300 X 2900 WALK-IN 1800 X 1300 BHK FLAT AREA 112.97 sq.m 12400 2 BHK FLOOR PLAN FOR SALE (FACING EAST) AREA = 112.97 sq.m 8450 1000 2150 1000 2150 2750 3050 2800 3050 4000 2950 775 775 850 2150 900 2750 1100 TOILET 2250 1000 BEDROOM 3050 2800 KITCHEN/DINING 3000 2750 BALCONY 2750 900 TOILET 2250 1000 BEDROOM 3050 2850 LIVING ROOM 4000 2750 FLAT NO 15 AREA 55.33 sq.m 8450 2 BHK FLOOR PLAN FOR EXISTING TENANTS (FACING EAST) AREA = 55.3 sq.m Disclaimer: While effort has been made to check the correctness of the matter mentioned in this drawing, it is provided with warranties whether expressed, statuary implied. The actual condition on site may differ. The information and matter in this drawing are given in relevance of oral or written report received from the Client or his representatives. Thirdspace responsible discrepancies, ambiguities, inaccuracies, any and/or drawing any dispute arising the drawing. This drawing the property and copy right of Thirdspace Architectural Studio. It shall not be copied or reproduced in any manner what so ever and shall be used only for the job for which it is issued. General Notes 1. All dimensions are in MM. 2. Drawings not to be scaled. Only written dimensions to be followed. 3. Any ambiguities or discrepancies the drawing should be reported to the architect before proceeding with the work. Architect shall not be responsible for constant supervision work. 5. Amendments made to be carried out at the site shall be informed to the Architect advance. 6. Architect shall not be responsible for the materials used (Type & Grade) and contractor's work. 7. The Clients /His Representatives/ Contractors shall obtain necessary permissions. Such N.A. Permission, Permission to excavate, Permission to dispose off material etc. from appropriate authorities before starting the work. 800 2650 1100 2650 1000 2400 1100 2400 3000 3950 3450 4900 4900 4600 2000 3750 3600 3175 4600 750 995 1200 1075 1300 900 3400 1200 1950 14050 BEDROOM 2 4600 3175 BEDROOM 4600 3075 BEDROOM 3950 X 3000 TOILET 2400 1100 KITCHEN 3400 2650 UTILITY 2400 1000 DINING 3750 3450 LIVING ROOM 4900 4300 BHK FLAT AREA 128.3 sq.m ENTRANCE LOBBY 2000 1200 LOBBY 1950 1100 TOILET WALK-IN 3600 1400 BALCONY 4900 X 900 TOILET 2650 1100 3 BHK FLOOR PLAN FOR SALE (FACING WEST) AREA = 128.3 sq.m 4000 4500 3000 1500 1800 1000 2400 1500 4100 4600 3300 2450 1100 2650 1300 1600 1100 1100 1000 1000 900 700 3300 8450 1000 BEDROOM 4500 3000 KITCHEN 4100 2650 BALCONY 3300 2900 TOILET 2650 1100 BEDROOM 4000 X 3000 LIVING ROOM 4600 3750 UTILITY 2400 1000 ENTRANCE LOBBY 1600 X 1300 STORE 1500 1000 DINING 3300 X 2900 WALK-IN 1800 X 1100 BHK FLAT AREA 107.95 sq.m WALK-IN 1500 X 1100 TOILET 2650 1100 12400 9450 8450 2 BHK FLOOR PLAN FOR SALE (FACING WEST) AREA = 107.95 sq.m 9450 8450 3300 3350 4500 2650 1300 1100 2650 4500 4050 6400 1500 3300 1950 1300 1050 2250 1300 4200 1100 1000 1350 1100 1300 900 BEDROOM 3000 4500 KITCHEN 3900 2600 BALCONY 3300 1950 TOILET 2650 1100 BEDROOM 4500 3350 LIVING ROOM 5900 X 4050 UTILITY 2250 X 1300 ENTRANCE LOBBY 1850 1500 TOILET 2650 1300 STORE 1550 X 1300 DINING 3300 X 2900 WALK-IN 1800 1300 BHK FLAT AREA 112.97 sq.m 12400 2 BHK FLOOR PLAN FOR SALE (FACING EAST) AREA = 112.97 sq.m 900 4900 1100 2650 3000 3900 5200 4350 2850 2650 1800 4550 5000 2700 1300 1400 2250 1300 9450 4200 1000 1950 1100 850 700 900 998 BEDROOM 4350 X 3050 TOILET 2850 1100 BEDROOM 4550 3500 TOILET 2650 1100 WALK-IN 1800 1100 BEDROOM 3900 X 3000 TOILET 2650 1100 KITCHEN 3750 2700 UTILITY 2250 X 1300 STORE 1400 X 1300 DINING 5000 2650 LIVING ROOM 5000 4300 ENTRANCE BALCONY 4900 X 900 14050 8450 3 BHK FLOOR PLAN FOR SALE (FACING EAST) AREA = 128.24 sq.m Title Project Client Yashashree Housing Kolhapur, Maharashtra. Ramsina Construction Thirdspace Architecture Studio 201/43, 'Yamuna', Ranade Colony, Cross 1, Hindwadi, Belgaum 590011 projects@thirdspacestudio.net 0831-42019 This drawing Architectural any manner what for which issued. General Notes 1. All dimensions are in MM. 2. Drawings not followed. 3. Any ambiguities reported to the architect before proceeding with the work. 4. Architect shall work. 5. Amendments informed to the Architect in advance. 6. Architect shall Grade) and contractor's work. 7. The Clients necessary permissions. excavate, appropriate authorities before starting the work. Rev. Date FOR INFORMATION ONLY Individual Flat Plan 03
04
1.
5.
6.
Parallel blocks with bridges
3.
Scooping out volumes
Landscaping
on
the terrace 2. North-east Courtyards 4. Building opening to the main road
Raising the structure according to programmes
09 Competitions
Awaas: Home for everyone
A homestead for those affected in cyclones
Sundarbari Competetion project | by search trust organization
Site: Gosaba, Sunderbans
Group members - Siddhesh, Darshita, Anav
The site is located in Birajnagar ,a small town in gosaba island ,lower sunderban. It has close proximity to the river.
Analyzing the geography and context of the site the main aim while designing the house was to protect the house from frequent flooding and cyclones by uplifting the structure from ground to allow the water to pass away and making the house permeable to allow wind flow through it.
The house has two blocks segregated with courtyard between them and connected with semi-covered passages and a pond enclosed within these blocks.
Ground floor has the public spaces which includes their shop , courtyard for interaction and cattle shed, while the floor above has the private spaces connected with staircase in the courtyard.
The passage on the ground floor extends into the pond such that it gives them a feeling of small island within their house. This small gesture acts as a recreational space.
The roof is divided into triangles which helps in breaking the sheet into smaller parts that will not allow roof to blow away during heavy winds.
Two tanks are placed over the toilets of respective blocks. The direction of slope of roof is such that the water flows in the tank and the overflow of tank is stored in the rain water harvesting tank. This system wont require pumping of water from UGT during monsoon thus reducing energy



Site Plan Exploded axonometric
Sanskrit Gurukul for SSVP
School Competition project | by search trust organization
Site: Sanguem, Goa
Worked with: Abhaarch Architecture studio, Sangli Team: Praveen mali, Gajanan, Rajesh, Mrunmayee, Hayyan, Ankita, Amreen
Located around dense vegetation, shree vidya pathshaala is both home and gurukul where scholars of both genders live and learn with the gurus in their own house. Thus, the project aims to create harmonius space for learning and architecture intervention is camoflagued with the landscape.






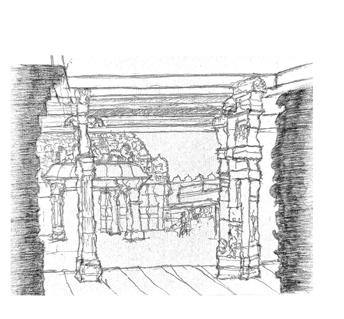



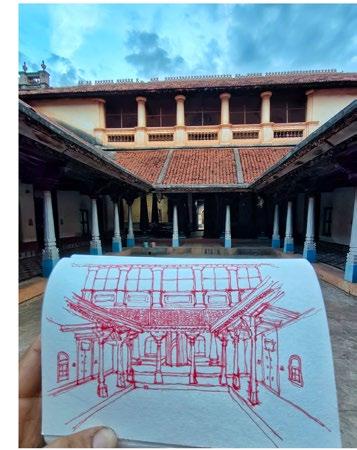

10
Artwork and sketches
Yash Dodiya yashdodiyawork@gmail.com (m) : +91 9082837485 | +91 9423870440























 Mandir- floating inverted arch
main entrance at extreme left, with shoe storage placed adjacent to it & arched artwork behind sofa
Fluted arch with lippan artwork hung on it
shades of blush along with contrasting grey existing niche is utilised as shelves
artwork in form of waves painted within the moulding and ceiling following similar language
Mandir- floating inverted arch
main entrance at extreme left, with shoe storage placed adjacent to it & arched artwork behind sofa
Fluted arch with lippan artwork hung on it
shades of blush along with contrasting grey existing niche is utilised as shelves
artwork in form of waves painted within the moulding and ceiling following similar language




















 mandir jali n sheer curtain
mandir crockery storage with curved service table
artworks on wall designed behind dining
shoe storage, sofa wall niche
mandir jali n sheer curtain
mandir crockery storage with curved service table
artworks on wall designed behind dining
shoe storage, sofa wall niche












 front elevation
Detail: Bedback with storage
Detail: Study table
front elevation
Detail: Bedback with storage
Detail: Study table



















































































 Intervention opening to central courtyard
Massing
New masonary wall
Footprint
Public spaces & activation of courtyard
Structure
Intervention opening to central courtyard
Massing
New masonary wall
Footprint
Public spaces & activation of courtyard
Structure





 Exploded axo of Adaptive reuse block Section cut through adaptive reuse block
Exploded axo of Adaptive reuse block Section cut through adaptive reuse block
























 Sectional Axonometric 1 (Facing south-east)
Sectional Axonometric 2 (Facing north-west)
View from street
View from inner courtyard
Sectional Axonometric 1 (Facing south-east)
Sectional Axonometric 2 (Facing north-west)
View from street
View from inner courtyard







 Idea of graffitti wall
Idea of graffitti wall























