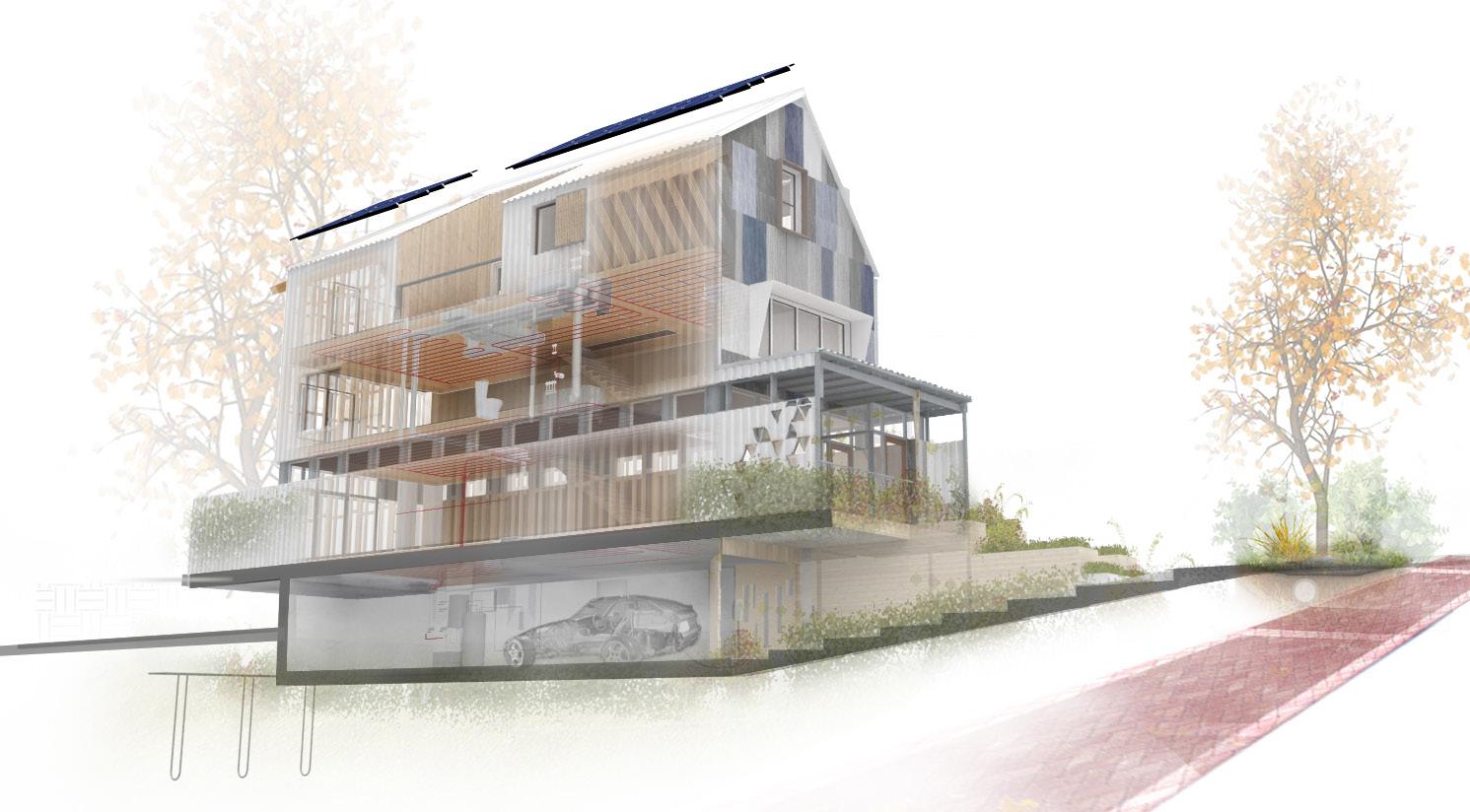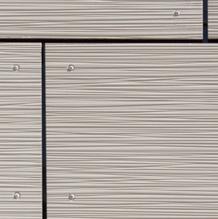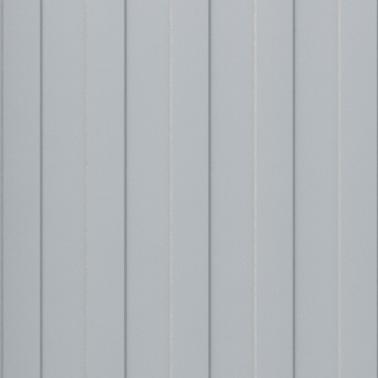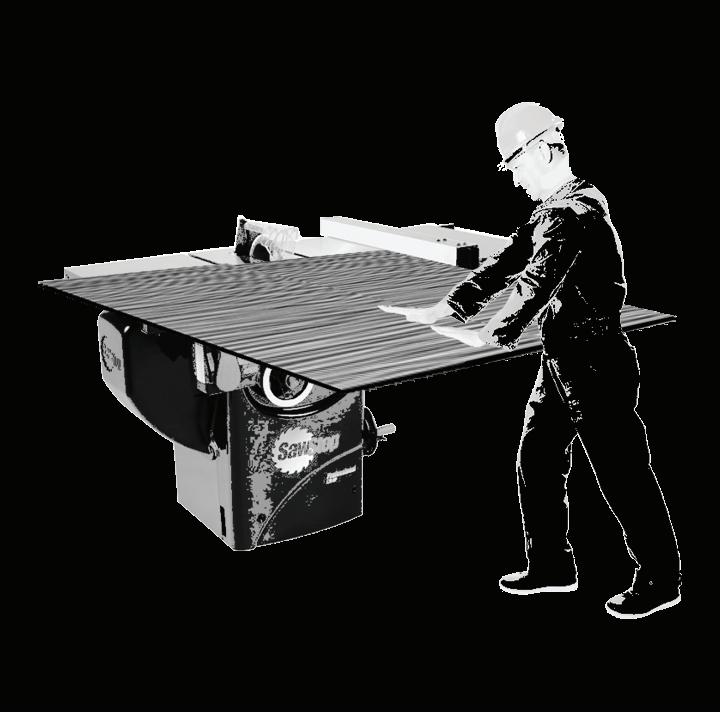
5 minute read
Energy Performance
To attain a net zero energy rating, the RE_CON 01 housing program proposes the implementation of a premium grade solar array to balance production with consumption.
27.2 MMBTU/yr ANNUAL ENERGY USE SUMMARY
Advertisement
Plug Loads 16.4%
Mechanical Ventilation 7.1%
Washer / Dryer 17.2%

19.5 MMBTU/yr LIGHTING & APPLIANCE LOADS
Oven / Range 19.2% Interior Lighting 24.3%
LG 360 Q1C-A5 An estimated annual energy consumption of 8505 kwh suggests that a solar array of at least 7.2 Kw must be installed. To foster energy consumption awareness and efficient use of electricity in the home, a home energy monitor is to be installed. NET ZERO OPTION
Dishwasher 4.7% Refrigerator 11.1%

BP SOLAR BP5170S QTY. (30) USED PANELS 80% POWER OUTPUT WARRANTY FOR 25 YEARS (2030) DUQUESNE LIGHT COMPANY NET ENERGY METER SMA AC/DC INVERTER SUNNY TRIPOWER 10 98.3% EFFICIENCY SENSE HOME MONITORING PV SYSTEM MONITOR ENERGY USE TRACKING APPLIANCE DETECTION To promote system upcycling and material reuse, the RE_CON 01 housing program offers the option to reuse a 5.1Kw solar system reclaimed from a local deconstruction project. While pv panels are up to 96% recycleable, the process is labor- and time-intensive. Reusing this system offers both energy and economic sustainability options by diverting material from landfill as well as financial payback. UPCYCLED ARRAY OPTION UPCYCLED ARRAY Internal Gains 50.0% Windows 43.2% Ducts 6.8% Ventilation Mechanical and Natural ventilation strategies offset up to 47.7% of cooling loads 1.5 MMBTU/yr COOLING Mechanical 9.9% Infiltration 7.9% Basement 12.0% Windows 20.7% Ceiling / Roof 9.1% Rim / Band Joist 2.5% Above Grade Walls 34.7% Doors 3.3% 5.8 MMBTU/yr HEATING
27.2 MMBTU/yr ANNUAL ENERGY USE SUMMARY
Lighting & Appliances 65.1% Domestic Hot Water 8.1% Cooling 5.5% Heating 21.3% Photovoltaics (REM/Rate) REM/Rate calculations yield up to -86.0% annual electric consumption offset Photovoltaics (PVWatts) PVWatts calculations yield up to -109.0% annual electric consumption offset the implementation of a premium grade solar array to balance production with consumption.
PASSIVE LIGHTING The RE_CON 01 housing program prioritizes passive lighting techniques to create a comfortable and healthy environment throughout the home. The target buyer may utilize the home as a live work space. In this case, they will likely spend the majority of daylight hours within the home. RE_CON 01 addresses this scenario by capturing both direct and ambient sunlight, seeking to brighten the livingspace. As this can be difficult in an urban infill project, the eastern facing double height space and wester facade are designed to bring in as much light as possible. As the sun moves throughout the day, the strategically placed transom windows on the southern facade allow ambient light to enter, while maintaining privacy between the occupant and neighbors. As in many passive homes around the world, the solar heat gain coefficient of all windows must be balanced with both the visible light transmission as well as the heating and cooling loads of the home. 19.5 MMBTU/yr LIGHTING & APPLIANCE LOADS Plug Loads 16.4% Washer / Dryer 17.2% Mechanical Ventilation 7.1% Dishwasher 4.7% Interior Lighting 24.3% Refrigerator 11.1% Oven / Range 19.2%
Halo E4TASB Recessed Light 11w- BR30 x56

1.5 MMBTU/yr COOLING
x2
x3
Nicor NUC -3-21 Undercabinet Light 7.5w LED
Windows 43.2% Ventilation Mechanical and Natural ventilation strategies offset up to 47.7% of cooling loads Halo 99TAT Shower Light Wet Location Rated 11w LED Illume-I LED Stair Tread Illuminator 3.5w LED
The RE_CON 01 housing program’s MEP systems are not often seen in the current Pittsburgh housing market. As a result, prospective buyers of RE_CON 01 will need a user friendly access point from which to manage the home’s systems to fine tune the home to their comfort and energy preferences. A home energy monitoring system affords occupants the ability to not only learn about the advanced systems keeping the home comfortable, but also to monitor the energy consumption and financial impacts that follow. The Sense Home Monitoring System is connected directly to the home’s electrical panel in order to monitor solar production and power consumption in real time. With user-friendly feedback through the Sense app, prospective buyers of RE_CON 01 will be able to adjust their usage of conditioning systems, appliances, and lighting based in order to maximize energy savings. Mechanical 9.9% Infiltration 7.9% Basement 12.0% Windows 20.7% Ceiling / Roof 9.1% Rim / Band Joist 2.5% Above Grade Walls 34.7% Doors 3.3% 5.8 MMBTU/yr HEATING MONITORING ACTIVE LOADS
Windows 43.2% Mechanical 9.9%
Internal Gains 50.0% Ducts 6.8%
1.5 MMBTU/yr COOLING
Basement 12.0%

Windows 20.7%
5.8 MMBTU/yr HEATING
Ceiling / Roof 9.1% Rim / Band Joist 2.5%
Above Grade Walls 34.7%
WATERFURNACE 5 SERIES 038 36.0 kBTU cooling cap. @ 18.7 EER 27.4 kBTU heating cap. @ 3.9 COP 9.0 gpm flow rate
250 vertical linear feet of ground-sourced exchange loop powers both the hydronic radiant floor heating system and the ducted forced-air cooling system. WARMBOARD SUBFLOOR Tubing Material: PEX Tubing size: 1/2” Thickness: 1-1/8” @ 12” O.C.
RENEWAIRE EV90 40-11 cfm capacity (90 req’d @ 24hr) 77% adjusted sensible recovery 46W fan motor
RHEEM PERFORMANCE PLATINUM 3.55 UEF, EnergyStar certified 50-gal. tank with 2” non-CFC foam insulation
RE_CON 01 will utilize a ground-source geothermal heat pump to power both heating and cooling the interior spaces. A built-in heat exchanger powers the hydronic sub-floor radiant system during heating season, while a blower directs chilled air through a ducted system during cooling months. The ducted cooling system and heat pump electric water heaters tie into RE_CON 01’s energy recovery ventilator.
MCELROY METAL MERIDIAN PANEL AIR BARRIER 4” R20 XPS RIGID INSULATION 5/8” OSB SHEATHING 11” R44 DENSE PACKED CELLULOSE 2’ O.C. 2X12 WOOD I-JOISTS 5/8” GYPSUM BOARD R60 ROOF
R40
TAKTL RAIN SCREEN WALL AIR BARRIER 3” R11.40 XPS RIGID INSULATION 5/8” OSB SHEATHING 7.5” R30 DENSE PACKED CELLULOSE 5/8” GYPSUM BOARD
R6.25
475 BEWISO ANNE WINDOWS DOUBLE SASH WINDOWS
R4.7

PELLA ENCOMPASS EXTERIOR DOOR DOOR
BASEMENT 5” R19 XPS RIGID INSULATION IVANY BLOCK WALL R20 R30
POURED CONCRETE 4” R20 XPS RIGID INSULATION BASEMENT FLOOR











