
YASIN DELAVAR PORTFOLIO YASIN
DELAVAR PORTFOLIO YASIN DELAVAR
PORTFOLIO YASIN DELAVAR PORTFOLIO
YASIN DELAVAR PORTFOLIO YASIN
DELAVAR PORTFOLIO YASIN DELAVAR
PORTFOLIO YASIN DELAVAR PORTFOLIO
YASIN DELAVAR PORTFOLIO YASIN
DELAVAR PORTFOLIO YASIN DELAVAR
PORTFOLIO YASIN DELAVAR PORTFOLIO
YASIN DELAVAR PORTFOLIO YASIN
DELAVAR PORTFOLIO YASIN DELAVAR
PORTFOLIO YASIN DELAVAR PORTFOLIO
YASIN DELAVAR PORTFOLIO YASIN
DELAVAR PORTFOLIO YASIN DELAVAR
PORTFOLIO YASIN DELAVAR PORTFOLIO
YASIN DELAVAR PORTFOLIO YASIN
DELAVAR PORTFOLIO YASIN DELAVAR
PORTFOLIO YASIN DELAVAR PORTFOLIO
YASIN DELAVAR PORTFOLIO YASIN
DELAVAR PORTFOLIO YASIN DELAVAR
PORTFOLIO YASIN DELAVAR PORTFOLIO
YASIN DELAVAR PORTFOLIO YASIN
DELAVAR PORTFOLIO YASIN DELAVAR
PORTFOLIO YASIN DELAVAR PORTFOLIO
YASIN DELAVAR PORTFOLIO YASIN
DELAVAR PORTFOLIO YASIN DELAVAR
PORTFOLIO YASIN DELAVAR PORTFOLIO
YASIN DELAVAR PORTFOLIO YASIN
DELAVAR PORTFOLIO YASIN DELAVAR
PORTFOLIO YASIN DELAVAR PORTFOLIO
YASIN DELAVAR PORTFOLIO YASIN
DELAVAR PORTFOLIO YASIN DELAVAR
PORTFOLIO YASIN DELAVAR PORTFOLIO
YASIN DELAVAR PORTFOLIO YASIN
DELAVAR PORTFOLIO YASIN DELAVAR
PORTFOLIO YASIN DELAVAR PORTFOLIO
YASIN DELAVAR PORTFOLIO YASIN
DELAVAR PORTFOLIO YASIN DELAVAR
PORTFOLIO YASIN DELAVAR PORTFOLIO
YASIN DELAVAR PORTFOLIO YASIN
DELAVAR PORTFOLIO YASIN DELAVAR
PORTFOLIO YASIN DELAVAR PORTFOLIO
YASIN DELAVAR PORTFOLIO YASIN
DELAVAR PORTFOLIO YASIN DELAVAR
PORTFOLIO YASIN DELAVAR PORTFOLIO
YASIN DELAVAR PORTFOLIO YASIN
DELAVAR PORTFOLIO YASIN DELAVAR
PORTFOLIO YASIN DELAVAR PORTFOLIO
YASIN DELAVAR PORTFOLIO YASIN
DELAVAR PORTFOLIO YASIN DELAVAR
PORTFOLIO YASIN DELAVAR PORTFOLIO
YASIN DELAVAR PORTFOLIO YASIN
DELAVAR PORTFOLIO YASIN DELAVAR
PORTFOLIO YASIN DELAVAR PORTFOLIO
YASIN DELAVAR PORTFOLIO YASIN
DELAVAR PORTFOLIO YASIN DELAVAR
PORTFOLIO YASIN DELAVAR PORTFOLIO
YASIN DELAVAR PORTFOLIO YASIN
DELAVAR PORTFOLIO YASIN DELAVAR
PORTFOLIO YASIN DELAVAR PORTFOLIO
YASIN DELAVAR PORTFOLIO YASIN
DELAVAR PORTFOLIO YASIN DELAVAR
PORTFOLIO YASIN DELAVAR PORTFOLIO
YASIN DELAVAR PORTFOLIO YASIN
DELAVAR PORTFOLIO YASIN DELAVAR
PORTFOLIO YASIN DELAVAR PORTFOLIO
YASIN DELAVAR PORTFOLIO YASIN
DELAVAR PORTFOLIO YASIN DELAVAR
PORTFOLIO YASIN DELAVAR PORTFOLIO
YASIN DELAVAR PORTFOLIO YASIN
DELAVAR PORTFOLIO YASIN DELAVAR
YASIN DELAVAR
I am currently pursuing a doctoral degree in architecture at the University of Florida, and I am affiliated with SHARE Lab. At SHARE Lab, we combine artificial intelligence with human intelligence to create AI applications through collaborative projects, technical problemsolving, and conceptual ideas. My primary goal as a Ph.D. student is to enhance my design skills by implementing AI techniques.

Ph.D
Master of Landscape Architecture Tarbiat
Bachelor
EDUCATION
in Architecture University of Florida
Modares
University
Universtiy 2023 2018 2013
of Architectural Engineering Azad
2 0 2 3
WORK EXPERIENCES
JORCHIN CO.
ACADEMIC EXPERIENCES
NAMAKARAN CO.
DASH CONSULTING ENGINEERS
PAYAB TARH CONSULTING ENGINEERS
PARSAZ CONSULTING ENGINEERS
ARSH GOSTARAN CONSULTING ENGINEERS

MAHALLEH MAGAZINE
FAZA SYSTEM CO.
Drywall Facade Designing
Curtainwall Producer
Architect Facade Designer Interior Desingner
Junior Architect / 3d visualizer
Healthcare Architecture
Junior Interior Designer / 3d visualizer
Intern Architect Graphist

Intern 3d Visualizer
SOFTWARE SKILLS
Graduat Teaching Assistant Head of Student Association
College of DCP University of Florida
Department of Landscape Architecture
Tarbiat Modares University
Course: Digital Fabrication Technology
Pars University of Art & Architecture
Co-Tutor Tutor
Course: 3d max (ADVANCED) - 100 hours
Tarbiat Modares University
COMPETITIONS & AWARDS
“#Don’t_Help_Me Challenge”
With Tarbiat Modares University Landscape Architecture Student Association
hosted by ‘International Student Festival of HARKAT, Iran’
“Razavi Museum”
With Emarat-E-Khorshid Consulting Engineerings hosted by ‘Astan Qods Razavi’
"Tedjarat Historic Bank Revitalization Design”
With ‘Emarat-E-Khorshid Consulting Engineerings’ hosted by ‘Memar Magazine’
“The Iranian Red Crescent Building Facade Design” With ‘Dash Consulting Engineerings’ hosted by ‘The Iranian Red Crescent Society’
THINGS I ENJOY
2021 1st Prize Creativity 2018 Admired 2018 Admired Renovation 2016 2nd Prize 2023 Spring 2018 - 2021 2019 Fall 2019 Summer Swimming Playing Violin Party Riding 2019 2018 2017 2016 2015 2014 2013 2010
Projects Timeline
2014 2015 2016 2017 2018 Architecture * * * * * Landscape Urban Competition Villa Graphic
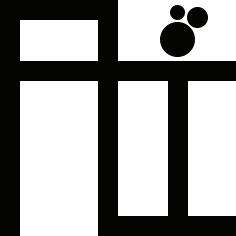



2019 2020 2021 * * * 2022 2023
* * * 5 YASIN DELAVAR PORTFOLIO
* Interior Exterior Computational Leadership Research Included in Portfolio
UNIVERSITY OF ARTS DORMITORY
2014
In this project, students were supposed to accommodate 200 students of Tehran University of Arts in an approximately 7100 square-meter plot. The site is located in the center of the city next to Enqelab Street and surrounded by plentiful wellknown constructions such as City Theater.
"201 Dormitory was one of my very first bachelor conceptual projects which shaped my architectural imagination of ‘minor spaces’ and also based my spatial perception. Regarding some considerations and analyses of the context, the process of design is divided into 5 phases."
1 2 3 4 5
Dorm As Prison
Residence Definition
Morphology Of Dorms
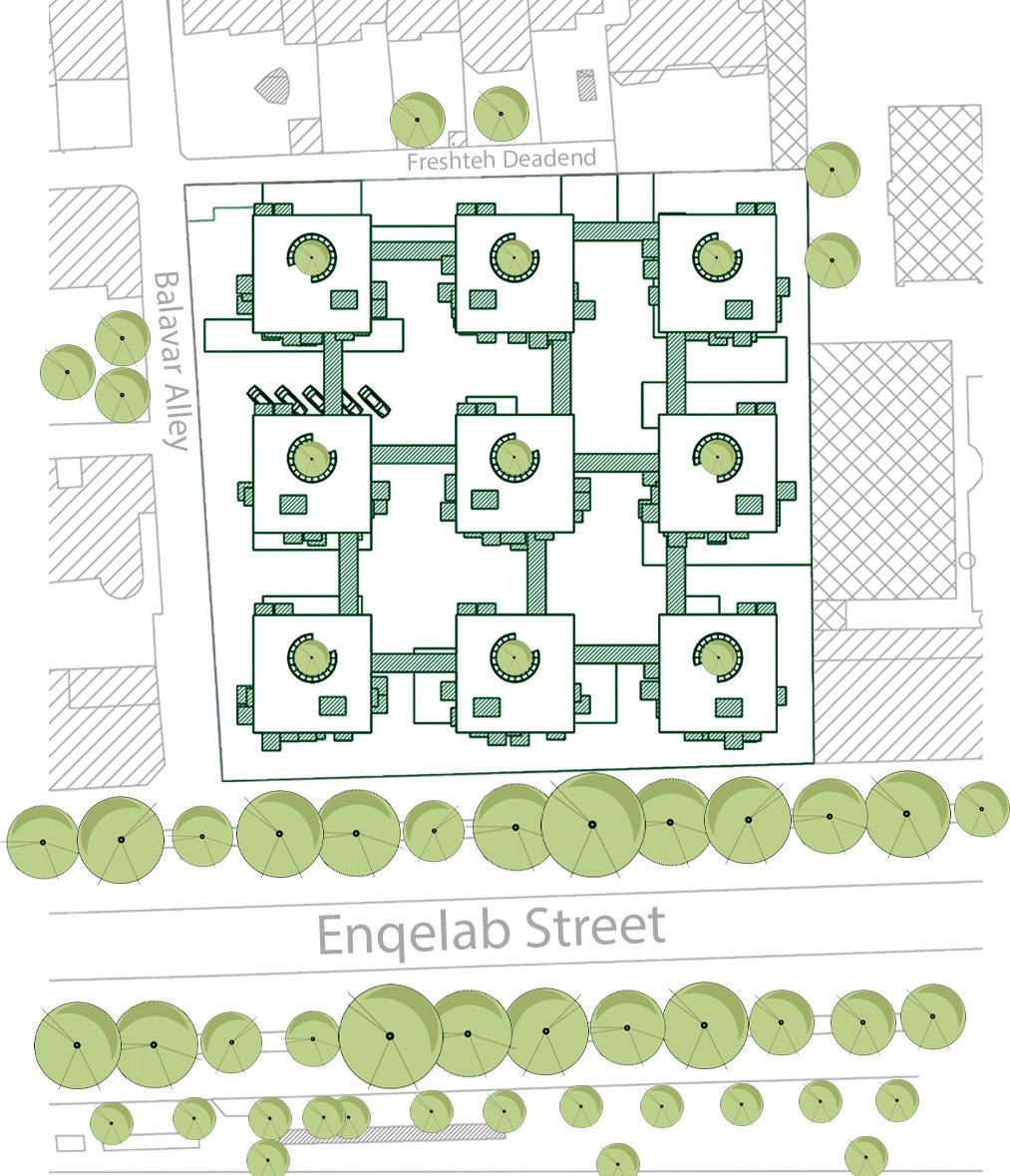
Physical Anlyses
Proposal Design
The proposed design consists of 9 four-story blocks which 200 modular units distributed between them. Each unit allocates to one student. So that not only privacy issues can be easily tackled but it can increase the sense of independence.
6 ACADEMIC BACHELOR ARCHITECTURE
Staircase: Units are accessed via circular stairs in center of blocks


Restrooms and Public Kitchens
Motif: A paternal frame added to the front side of units to control sunlight exposure and strengthen privacy.
Bridge: made of modular units, make access between blocks
7 YASIN DELAVAR PORTFOLIO
GISHA BRIDGE

2020
“This projects is an attempt to solve an urban puzzle. The process started with site study then designing a footbridge over Chamran highway and finally planning the next 10-year changes in the main points of the neighborhood. ”


The concept stems from a simple structural idea. A 126-meter steel structure consists of two curved vaults connected with 16 columns with a 10-meter distance between them. This element is planted in two concrete foundations, under the entrances of the tunnel.

Movable/Rotatable Tent, Sensible to sunlight exposere
Gisha is a neighborhood in the west of Tehran. A Historical iron bridge also was called the Gisha bridge identified the neighborhood. A Symbolic urban overpass bridge was replaced with a tunnel to reduce traffic. A pedestrian bridge as a substitution proposal design is introduced to facilitate the walkability of the neighborhood.
8 ACADEMIC MASTER URBAN DESIGN

9 YASIN DELAVAR PORTFOLIO
SKYWALKER PARK
2018
“My first landscape project in master's degree was planning a four-hectare city park beside a highway in Saadat-Abad, Tehran. To me, this project was an opportunity that helped me to have a real and practical perception of topology.”

In the beginning, students personally defined some ordinary activities supposed to be replaced in the site. With regarding level difference, the best points for each activity were anticipated, and subsequently, pathways between them were drawn.
Limitations in determining the best points for proposed activities led to demand for topology analysis. It made the way to find approximate even surfaces. This was unachievable unless the topology of the site was modeled.
Concerning ecology, the semi-dried climate of Tehran has been taken into account to choose an appropriately wide range of trees and plants. The finishing material of flooring in this project are not only used as decoration, but they are means for zoning. In other words, different stones, wood, etc. play important roles in the definition of borders in the built environment.
10 ACADEMIC MASTER LANDSCAPE







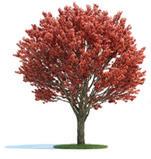
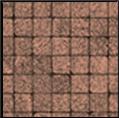



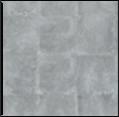


Staphyella Tan
10*10 White
10*10 Pink Granite 10*20 Iranian Marble 10*20 Exposed Concrete Travertine Tile Type A Acer
Cherry
Chamaecyparis lawsoniana Picea Fraxinus 5 6 1 2 3 4 5 6 1 2 3 4 11 YASIN DELAVAR PORTFOLIO
Brown Granite
Granite
griseum
tree
TEDJARAT BANK REVITALIZATION
2017
Tedjarat historic bank in the center of Tehran is the first bank designed and built in1930s. The Primary three-story building had a basilica form.
In recent decades, many unprincipled changes in installation and facilities caused the bank could not be utilized appropriately and as a consequence, it became gradually useless.
In 2010, Emarat-Khorshid Company become responsible to revitalize the bank. After 7 years, when
the renovation had been completed, the company intended to participate in Memar Competition 2017. Their approach to present the project was simulating entirely the bank and its changes in one single virtual model.

12 PROFESSIONAL COMPETITION
“It is my honor to say that, I was the one who was invited to be in charge of modeling such elaborate building. ”

13 YASIN DELAVAR PORTFOLIO
"The site was approximately 9000 square meters, south of imam reza shrine in mashhad, iran. Our approach was completely context-based, and our goal was to revive the lost identity of the urban fabric adjacent to the shrine."
City Above The Museum
For centuries residing beside the Shrine of Imam Reza and demands for Bazar, mosque, school, and etc. led to the formation of a compact urban fabric around the Shrine. With the advent of vehicles, many interventions in the morphology of surrounded areas made a gap between the Shrine and the city. So that, the purpose of design stems from these questions:
1. Can the urban fabric be reconnected to the Shrine complex?






2. Is it possible to reconstruct and revive the consecutive courtyards of the lost historic houses in the form of an integrated complex?

3. Is it possible to represent the human scale of the historical context by changing the dimensions of the space in the new spot?

RAZAVI MUSEUM 2018
Design Mass Passages Voids
Mass of Proposal
Mass of Historical City Fabric
14 PROFESSIONAL COMPETITION

15 YASIN DELAVAR PORTFOLIO
ATIEH HOSPITAL RESIDENCE
2018
Numerous foreign patients are daily accepted in Atieh hospital. In the process of treatment, many companions who cannot afford accommodation expenses settle down in their cars or even in tents around the hospital. This causes not only traffic jams but also affects negatively on the appearance of the Shahrak-Qarb neighborhood.
"So that, tackling this issue became the aim of my bachelor dissertation project. It should be mentioned that it was designed and modeled entirely in Revit."

SOUTH ELEVATION

16 ACADEMIC BACHELOR ARCHITECTURE

17 YASIN DELAVAR PORTFOLIO
DIGITAL FABRICATION
COMPUTATIONAL DESIGN
Since 2020
“My first practical experience within computational design began as the co-tutor of course ‘The Digital Fabrication Technology’ in the first semester of 2020 at Pars university. three projects were defined during the course which each had to follow a specific method of fabrication."


The modularity of the components makes the form more adaptable to its environment. It also provides more possibilities to create a system by which the structure can be changed. Based on these theoretical foundations, a prototype has been designed and fabricated that can be replicated in the environment, providing space for a variety of functions depending on the user's needs.

for
18 ACADEMIC COMPUTATIONAL DESIGN
Suite of electronic components and programming tools
prototyping

19 YASIN DELAVAR PORTFOLIO
"In design studio III individuals were supposed to design a conceptual museum which was defined personally. The site of the project is a 1200 square-meter parcel located between two significant museums in Tehran (contemporary art and carpet museum). This museum is considered to be a treasure of historical literature of Iranian philosophy."

The formal concept of the museum stems from a philosophical methodology of interpreting manuscripts, which is called the hermeneutical spiral. Through this method/form, the reader/user passed a spiral path from first grasp/glimpse to deeper understanding of the book/museum.

EAST ELEVATION

MUSEUM 2014
MANUSCRIPT
20 ACADEMIC BACHELOR ARCHITECTURE

21 YASIN DELAVAR PORTFOLIO
LAND DEVELOPMENT + AI

URBAN PLANNING & DESIGN + COVID PANDEMIC 2022

Urbanization has led to the destruction of many green areas in cities, creating a challenge for policymakers to balance development with preserving green infrastructure. This study proposes integrating a low-carbon design approach and artificial intelligence (AI) into smart urban development. The study uses carbon sequestration in trees as a measurable factor to optimize land partitioning. The model uses genetic algorithms and input variables such as size, access, facilities, and carbon to generate greener solutions. Results show that the AI-based low-carbon design approach successfully expedites the parcelization process while preserving green infrastructure. This study highlights the importance of incorporating AI and carbon sequestration in urban planning.
The COVID-19 pandemic has posed significant challenges for human life in various aspects, leading experts to conduct studies to adapt to the situation. Urban studies and planning are not an exception, as the city system plays a crucial role in human life. This study aims to evaluate the impact of urbanization components on the spread of COVID-19. The researchers searched for studies in the Scopus database and screened them based on PRISMA guidelines. Out of 13,015 studies, 145 studies met the criteria and were grouped into 11 categories, including urban density, public spaces, and socioeconomic and environmental quality. The study provides recommendations and solutions to manage the pandemic in urban areas.
22 ACADEMIC RESEARCH
2021
WALKABILITY + AI

This literature review examines the application of artificial intelligence (AI) in assessing the walkability of the built environment. The study analyzed 52 articles published between 2012 and 2022 from different academic fields using the PRISMA method. The analysis categorized the articles based on data types, population, allocentric vs. egocentric perspective, research findings, limitations. The analysis identified gaps in information gathering and assessment and emphasized the need for new AI tools and technologies to broaden the scope of analysis. The study concludes that the development of new AI tools has the potential to improve assessment and decision-making, leading to enhancements in walkability for collective and individual benefits.
YASIN DELAVAR PORTFOLIO YASIN
DELAVAR PORTFOLIO YASIN DELAVAR
PORTFOLIO YASIN DELAVAR PORTFOLIO
YASIN DELAVAR PORTFOLIO YASIN
DELAVAR PORTFOLIO YASIN DELAVAR
PORTFOLIO YASIN DELAVAR PORTFOLIO
YASIN DELAVAR PORTFOLIO YASIN
2 0 2 3
DELAVAR PORTFOLIO YASIN DELAVAR
PORTFOLIO YASIN DELAVAR PORTFOLIO
YASIN DELAVAR PORTFOLIO YASIN
DELAVAR PORTFOLIO YASIN DELAVAR
PORTFOLIO YASIN DELAVAR PORTFOLIO
YASIN DELAVAR PORTFOLIO YASIN
DELAVAR PORTFOLIO YASIN DELAVAR
PORTFOLIO YASIN DELAVAR PORTFOLIO
YASIN DELAVAR PORTFOLIO YASIN
DELAVAR PORTFOLIO YASIN DELAVAR
PORTFOLIO YASIN DELAVAR PORTFOLIO
YASIN DELAVAR PORTFOLIO YASIN
DELAVAR PORTFOLIO YASIN DELAVAR
PORTFOLIO YASIN DELAVAR PORTFOLIO YASIN DELAVAR PORTFOLIO YASIN DELAVAR PORTFOLIO YASIN DELAVAR
PORTFOLIO YASIN DELAVAR PORTFOLIO
YASIN DELAVAR PORTFOLIO YASIN DELAVAR PORTFOLIO YASIN DELAVAR
PORTFOLIO YASIN DELAVAR PORTFOLIO
YASIN DELAVAR PORTFOLIO YASIN
DELAVAR PORTFOLIO YASIN DELAVAR
PORTFOLIO YASIN DELAVAR PORTFOLIO
YASIN DELAVAR PORTFOLIO YASIN DELAVAR PORTFOLIO YASIN DELAVAR
PORTFOLIO YASIN DELAVAR PORTFOLIO
YASIN DELAVAR PORTFOLIO YASIN
DELAVAR PORTFOLIO YASIN DELAVAR
PORTFOLIO YASIN DELAVAR PORTFOLIO YASIN DELAVAR PORTFOLIO YASIN
DELAVAR PORTFOLIO YASIN DELAVAR
PORTFOLIO YASIN DELAVAR PORTFOLIO YASIN DELAVAR PORTFOLIO YASIN DELAVAR PORTFOLIO YASIN DELAVAR PORTFOLIO YASIN DELAVAR PORTFOLIO YASIN DELAVAR PORTFOLIO YASIN DELAVAR PORTFOLIO YASIN DELAVAR PORTFOLIO YASIN DELAVAR PORTFOLIO YASIN DELAVAR PORTFOLIO YASIN DELAVAR PORTFOLIO YASIN DELAVAR PORTFOLIO YASIN DELAVAR PORTFOLIO YASIN DELAVAR PORTFOLIO YASIN DELAVAR PORTFOLIO YASIN DELAVAR PORTFOLIO YASIN DELAVAR PORTFOLIO YASIN DELAVAR PORTFOLIO YASIN DELAVAR PORTFOLIO YASIN DELAVAR PORTFOLIO YASIN DELAVAR PORTFOLIO YASIN DELAVAR PORTFOLIO YASIN DELAVAR PORTFOLIO YASIN DELAVAR PORTFOLIO YASIN DELAVAR PORTFOLIO YASIN DELAVAR PORTFOLIO YASIN DELAVAR PORTFOLIO YASIN DELAVAR
PORTFOLIO YASIN DELAVAR PORTFOLIO YASIN DELAVAR PORTFOLIO YASIN DELAVAR PORTFOLIO YASIN DELAVAR
PORTFOLIO YASIN DELAVAR PORTFOLIO
YASIN DELAVAR PORTFOLIO YASIN DELAVAR PORTFOLIO YASIN DELAVAR
PORTFOLIO YASIN DELAVAR PORTFOLIO YASIN DELAVAR PORTFOLIO YASIN DELAVAR PORTFOLIO YASIN DELAVAR
PORTFOLIO YASIN DELAVAR PORTFOLIO YASIN DELAVAR PORTFOLIO YASIN
DELAVAR PORTFOLIO YASIN DELAVAR
2023
"Thank

2014 - 2023
www.yasindelavar.com
you. You can browse my website to review the full version of my portfolio and also more information of projects."































































