yicandu0166@163.com 2020-2021 yican DU
P O R T F O L I O
APPLY TO MATER OF URBAN DESIGN
Cities are not static. As the country gradually begins to rebuild, the city is constantly stacked with remains of the past. Between the new and the old, a rigid boundary gradually begins to emerge. In contrast, people seem to have less and less space for interaction. So we need to create flexible urban spaces that are organically balanced and sustainable, public spaces that go beyond the traditional concepts of parks and streets, to break the boundary and create a shareable city.

Equilibrium
A NEW MODEL OF CO-LIVING BASED ON TIME-USING OWNERSHIP
Fall 2020, Academic Studio Independent Work Site: Beijing, China
Instructor: Wang Wandi
In 1998, Beijing began to implement the housing reform policy, and Huilongguan Residential Area began to be developed and constructed as one of the first 19 affordable housing projects in Beijing. Through analysis, we find that there are obvious differences in crowd activities in different periods of time in Huilongguan, and the demands of young tenants, who account for a large proportion, are different from those of local residents.
The project draws on the design of the public corridor of the early Chinese collective housing building, and combines the optional modular units to form a ring-shaped model of balanced and dynamic co-living pattern. The ring will be built above the planned metro station in the future, connecting commercial and park areas.
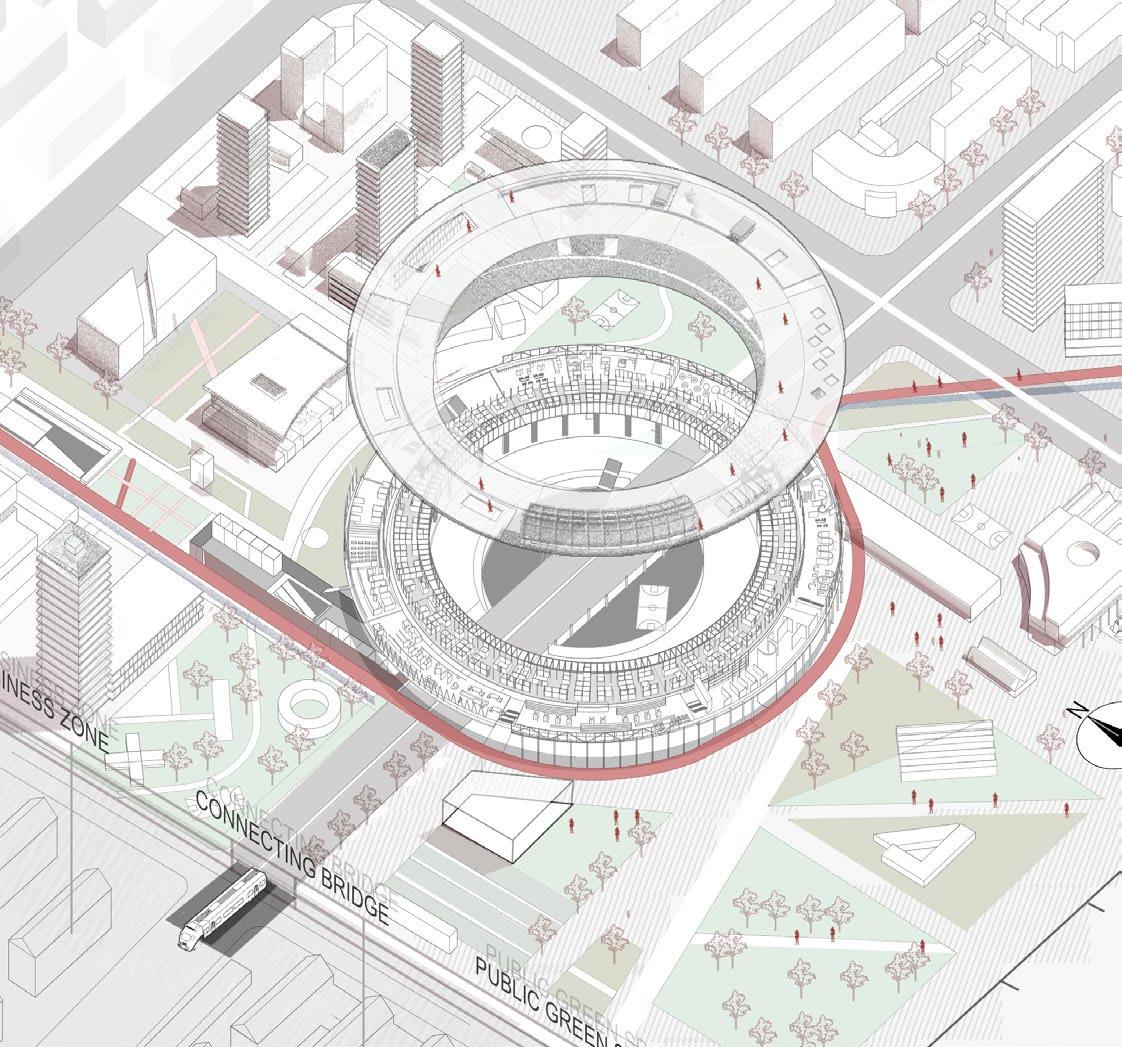
The high density living makes the lack of public space, and the traffic space becomes the most important space.
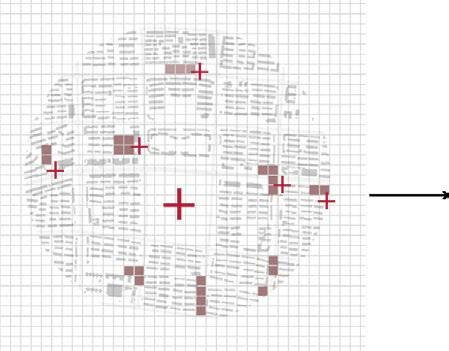





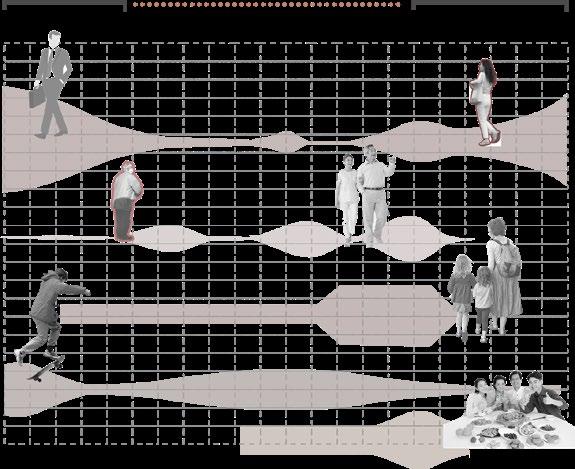





1. Inner living ring
Public corridor
RESIDENTS PORTRAIT
There are three main types of people who live in Huilongguan, and their life routines are at different time periods, which cause the unbalanced use of space.
Sky riding corridor In order to meet the tenants' demand for fast and cheap, the inner circle is composed of 3*3m units, and its function is based on the tenant's life sequence. Extend the related functions of the four centers and form a public activity ring to reconnect the area. These functions would satisfy main groups’ need of Huilongguan, and change based on time.
CONCEPT


There are schools, offices, shopping malls, and health centers surrounding the park in the block, but they are not connected to each other and are separated by roads. The new subway line to be opened will have a stop at this site.

10 a.m.——6 p.m.
6 a.m.——10 a.m. 6 p.m.——8 p.m.
The daily route and activities of office workers in the working day are basically the same, so the spatial order of mode 1 is arranged according to the order in which the behaviors occur, and guarantee the independence between routes .









Gathering Space Route
PASSAGE AGGREGATION
The circular structure will span a wide road, connecting residents on both sides of the park. The inner ring distributes the moving squares and has two different patterns during rush hour and off-rush hour commutes. The outer circle is a collection and expansion of peripheral functions in response to the needs of different types of people. At each end of the ring are entrances to the underground, allowing quick access to the subway station. Spaces are organized spontaneously by interest groups.

Zone#1
The Workers Area
This part of the ring connects the commercial office areas of the surrounding city with other work places. The entrance park provides direct access to the subway station, providing space for waitng in order. Temporary offices allow workers to have meetings, deal with documents, etc.








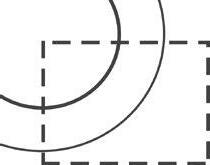





Zone#2
The Students Area
This part of the ring is dedicated to the adjacent primary and middle schools, with study rooms, reading rooms and activity Spaces for students to explore freely. The other half is used for various exhibitions.
Zone#3
The Elderly Area
This part of the ring cooperates with the elderly care institutions in the community, and provides a community activity center for the elderly, where they can play chess, write calligraphy, chat and have a rest. There is also a theatre where they can watch movies.
THE NORTHERN END
Zone#4
The Family Area
This part of the ring provides a dining hall and natural ingredients for busy parents, and the urban farm can also be used for family activities. The dining room can be converted into a bar at night.
THE SOUTHERN END
The ring-shaped complex is a public actity space that challenges car traffic and the roads.It will gradually dissolve the previously rigid large block scale, not only provide more public space, but also connect to the various important centers, and directly connect with the subway station, playing a role in channelling the flow of subway people.




02
Boundary Acupuncture
CHANGE CAMPUS BORDER TO EXCHANGING BELTFall 2020, Academic Studio

Independent Work
Site: Beijing, China
With the continuous increase in the number of university students, the boundaries of the university campus continue to expand. All boundaries are made up of concrete walls or railings. The interior of the campus is basically independent from the exterior, making the remaining urban land fragmented and forming chaos near the inaccessible boundary. The program designs the "Border Incubator", which is completely run by university students; it connects all the universities in the region and forms a real cooperation platform;It is a transition between the university and the society, and truly give full play to the resources of talents.


With the continuous expansion of the number of college enrollment, the university campus is also in continuous expansion.The Wudaokou area is called "the center of the universe" because of the gathering of people from different countries and the rich business types, which is in sharp contrast to the closed campus. Due to the lack of public space, the diversified background leads to the formation of chaos and many negative spaces.
BORDERS’ TYPE ANALYSIS



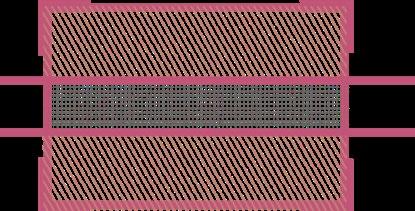
Boundary Patterns

Inspiration




The program think of a university as a cell, designed to make its boundaries as permeable as a cell membrane. The new campus rethinks the potential of spacer areas that connect blocks, where informal interaction can take place. The school is reimagined as integrated with urban resources that are extended into a variety of curricula.

Generation Process
Extract the interface between the public activity space and the wall, and then place four complexes to break through the boundary.

01 ACTIVITY SECTION
Open Border for Culture and Festival
Sports Venues & Abundant Activities Specific Design-Node 1





This section connects the two universities and extends the playground activities to form an activity center for community activities and exhibitions, as well as a place for residents to celebrate festivals and experience culture.
Sell Cultural And Creative Products
STUDENTS&STUDENTS:
Cultural exchanges between different schools through club activities.
2F-Activity Center 1F-Playground
2F-Connecting Corridor
STUDENTS:
CAMPUS CITYSESIDENTS:
Multimedia projections and internal spaces that break through walls and railings can provide citizens with learning opportunities.




STUDENTS:
The art hall on the university campus is the core of the system, holding cultural and art exhibitions or lectures.
02 LITERUATURE FANTASY
Open Border for Literature and Art
This system originated from the university’s art hall, extending the public corridors around the lake, and breaking the boundaries of the campus by means of multimedia projections, allowing the university’s literary and artistic resources to spread out.

Informative lectures Culture Communicate
2F-Art Hall 1F-Informal Learning Space -1F- Lecture Plaza
STUDENTS&RESIDENTS:
Vertical small farms are used to cultivate plant experiments from students, and residents can also participate.
STUDENTS:
The results of the students can form a cooperative relationship with the local fruit and vegetable supermarket to promote the health of local residents.
03 FOOD FACTORY
Open Border For City Agriculture And Health
This part of the system mainly uses the void space between the buildings to form a framework similar to a factory conveyor belt, thereby connecting the small farm on the university campus with the vegetable market in the city.


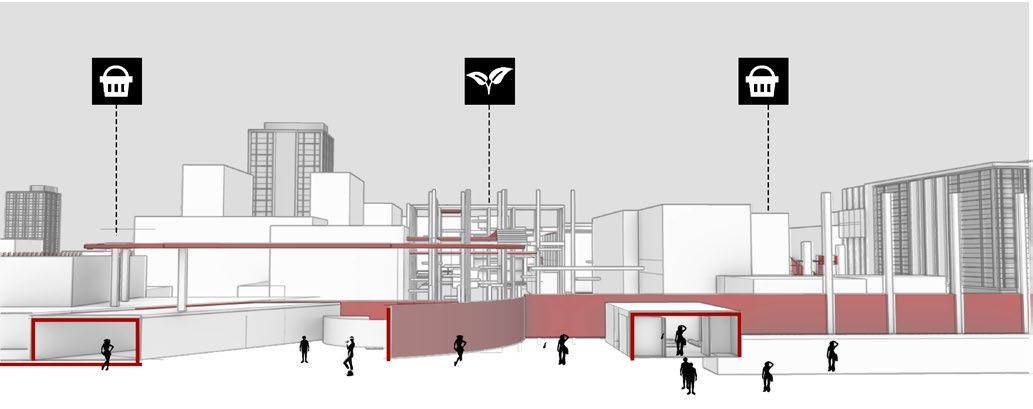

 4F-Air Garden 3F-Retail Store & Market 3F-Connecting Corridor
Healthy Food Store Sale
4F-Air Garden 3F-Retail Store & Market 3F-Connecting Corridor
Healthy Food Store Sale
EMPLOYEES:
As a meeting point between the university and the society.
STUDENTS&EMPLOYERS:
Students’ ideas, plans or inventions are displayed here, and cooperation with surrounding companies can better start a business.
04 INNOVATION SECTIONS
Open Border For Ideas And Programs
This system connects the university’s scientific research center and the company across the road, creating a student-led creative office area.



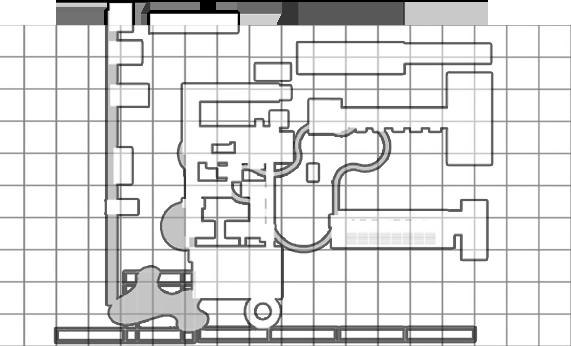

STUDENTS:
Students who are preparing to start a business can brainstorm here, while students who have not graduated can find inspiration here.
2F-Creator Space 2F-Meeting and Communication Space 10F-Technology Business
Creative ideas Working ExperienceREGENERATION OF CAMPUS AND URBAN DEVELOPMENT COMPOUND
The four nodes serve as the power engine, extending the cooperative space, which is the bridge connecting students with companies, residents, businesses, tourists, etc. The sharing of resources will bring innovation to the whole neighborhood.

MIX-USE
Renewal with Flood
A RENEWED LAND SHARING PLAN FOR JINLING SHIPYARD

4th Year Academic Studio
Site: Nanjing, China Collaborator: Cao Shuyi Instructor: Yu Changming Main work in group: Concept Design(80%)Digital Modeling(70%)Drawing(70%)
Nanjing Jinling Shipyard is located on the bank of the Yangtze River and has important historical significance. However, due to the development of the city and the transformation of its functions, the shipyard will face relocation, and the contaminated land left over after the relocation will face the problem of rain and flood climate. Nanjing faces the problem of flooding in the rainy season and insufficient water resources in the dry season.The design of the project utilizes a series of treatment sites for rain and flood, and renovates the reserved factory buildings. According to the submerged height, a three-story height difference is designed. The designed site can purify sewage and sustainably use rain and flood, and has a variety of activities, transforming a factory that was originally isolated from the city into a neighborhood that lives with water.
Attractions along the river
SITE
Yangtze River
Population change curve

crew numbers in 2020 crew numbers in 2003
CONCEPT AND STRATIES
Sponge city

1963--1966
Annual precipitation
1996 The ship market continues to expand 2013 According to the plan, the production line of Jinling Shipyard will be relocated
Layer city
1991 Amount of Rainfall 1005mm
2020 Jinling Shipyard officially moved. 1954 Height of Flood 10.22m
PROBLEMS
The riverside area is facing the risk of flooding. Increasing rainstorms in Nanjing and rising water levels of the Yangtze River will bring pollution into the river.
WATER POLLUTION PROBLEM Business District Residential District Residential District Park
Irrigate / Wash the road Discharge into the river 3 height of the site
10.0M 3rd layer 2nd layer 1st layer 7.7M 5.0M Sea Water Line Strategy 1
Divide the site into three floors, each floor corresponds to a different flood intensity, and corresponds to different spatial design strategies







Level III Collect
STRATEGIES ACTIVITIES AROUND WATER COMPOSITION:3 LAYERS Detain
Level II
WATER
EVICTION OF THE SHIPYARD
The shipyard is facing eviction by 2022, but the factories buildings are still remained at the original places.
RENOVATE EXISTING CONSTRUCTIONS
RELOCATE THE CENTER OF COMMERCIAL DEPARTMENT
The planned business center will influence the site in the future, and the public space of the shipyard will be functionally supported after the relocation.
Reconstruct the building volume and design the roof.

Use the original trusses, and place hanging living cubes.
Use the original slipway to place variable custom modules.
Integrate the buildings in the old community to restore the landscape ecology.
FIND GREEN SPACES AND CONNECT THEM
There are three types of green space in the site: riverside recreation green belt, green sponge function belt and public green activity space.
Use leftover cranes to support an air corridor, connecting the riverfront with the inner city .
MASTER PLAN
Instead of destroying the shipyard site to rebuild the commercial and residential areas, it is better to preserve the original factory construction and carry out urban renewal based on it, making it a riverside public activity space full of memories. The site will be put into a system of rain and flood treatment and recycling, and people will also be involved in the process.

The site is designed to be associated with the process of solving rain and flood issue, balancing the waste of rain in the rainy season and the lack of water in the dry season.
Rainy season
Dry season
Reuse the water Reuse the water Store water Clear water Clear water Hervest water
Community Hub Cooling System


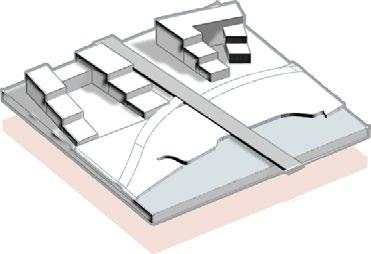















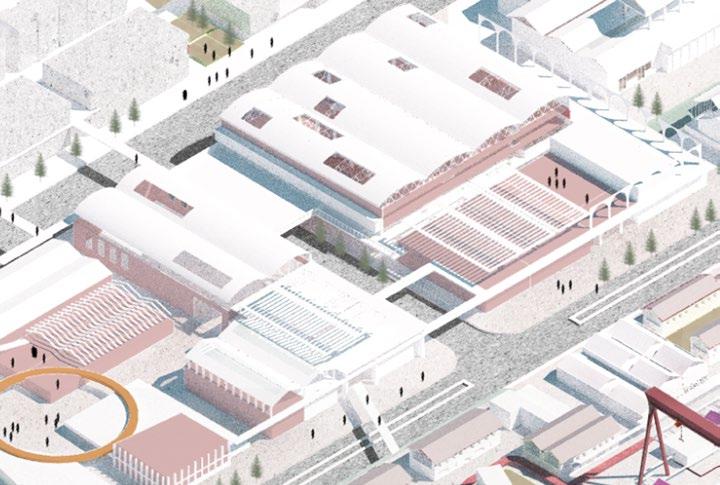






WATER INFRASTRUCTURE


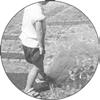
RAINWATER GARDEN TEMPORARY RESERVOIR




1st floor public open space submerged in fiood platform above water





The remaining factory buildings will be used for office, exhibition and other purposes, and the machinery in the factory will be retained and used for the purification of sewage. The open space on the first floor can be submerged,so that it does not affect people's normal life and work.

Gallery to watch how to treat floodwater

Planting box
Selling box
Use slipway to move these boxes when the flood comes Water storing and filtering tank

Water Squre Submerged in flood
The concave platform of the central axis is the main site for rain and flood treatment.It actively receives rainwater,passes through the first-level filtration of the rainwater garden, and then transmits it to the next-level treatment site.



The area near the riverside retains the slides for launching ships, so they are used to put some boxes, which are used to grow wetland plants and for stalls. Residents and tourists both can use these boxes. When the flood comes, they can move up and down freely.

The Home of Artist

ART EXHIBITIONS AND COMMUNICATING CENTER
From March,2021 to May, 2021
Independent Work Site: Beijing, China
Instructor: Qian Yun
The project designs a co-living art center at the junction of the residential area and the work area in Caochangdi Village, accommodating different types of artists such as painters, sculptors, dramatists, and photographers, and inserts a corridor to connect the functional areas, providing visitors with different Art experience. The house will offer artists an ideal place to communicate and change ideas, as well as improve the relationship between the artists and the local residents.
Caochangdi is a village on the edge of Beijing that has lost its agricultural land to urban sprawl. It embraces marginalized artists and landless peasants, both interdependent and contradictory encounters in the process of large-scale urbanization.

















Buildings
Art Gallery
Theater
ArtCompany
Photo studio PLAN



Sculpture Hall

There are four different functional areas connected by the corridor, visitors can enjoy the works while walking, and the artists who create can also watch the visitors at any time, forming a relationship between seeing and being watched.


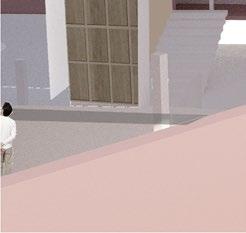












Other Works
GRASSHOPPER WORK SAMPLE:
Design Competition for the 3rd BFU International Garden-making Festival 2020
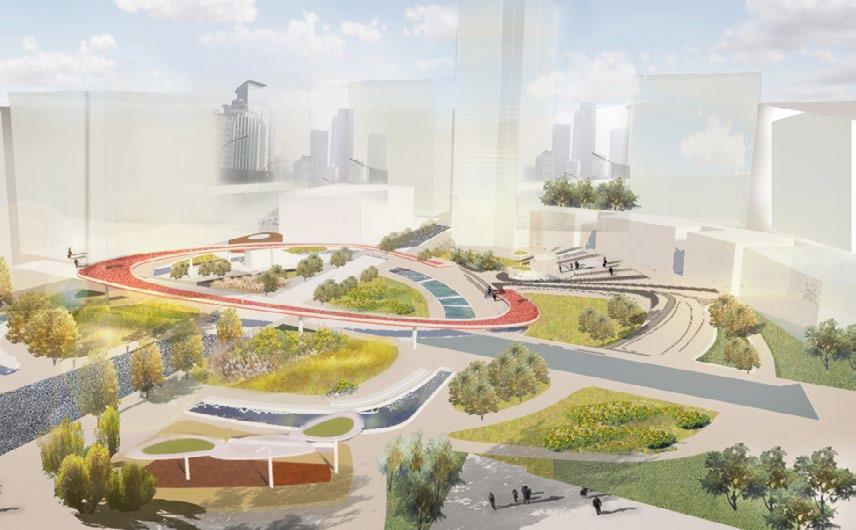

RENDERING WORKS
The landscape architecture is woven from bamboo, which mimics the structural form of genetic chromosomes, forming the skeleton of the architecture. This garden exists on other planets to record the way primitive genes are passed down, providing future humans and creatures with a vehicle for nostalgia.






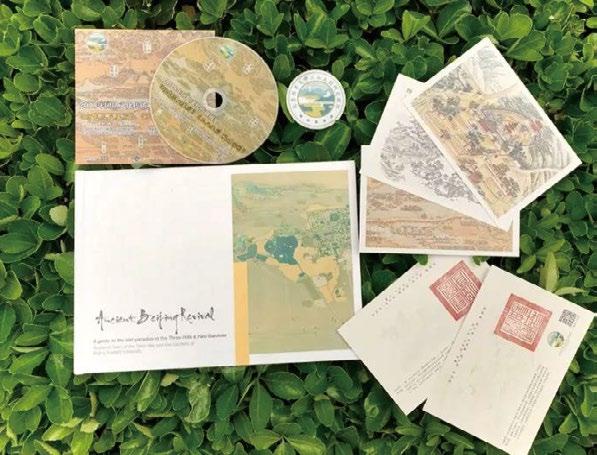
STATIONARY PRODUCT DESIGN: BOOKEND
THE GUIDEBOOK AND PERIPHERAL PRODUCTS
Ancient Beijing Revival : A guide to the lost paradise in the Three Hills and Five Gardens

DRAWINGS


GIS WORKS SAMPLE

Dashilan Street, Beijing
Spatio-temporal research and big data exploration
According to the analysis chart of crowd heat in different time periods, it can be seen that crowd heat is mainly concentrated in commercial streets, and snacks and other shops attract more people.



Yangmei Zhuxi Street have high building height and high road width. The part near the main road has dense commercial buildings with more floors and a larger aspect ratio.
The convenience of residential life gradually decreases from the center of Tieshu Xijie to the surrounding area.



The commercial vitality, concentration and mixing degree of some sections are much lower than others, and the better the location, the higher price.
Through kernel density analysis, it can be seen that the distribution of trees in Dashilar is still scattered on the whole, and there is a lack of centralized green space.


