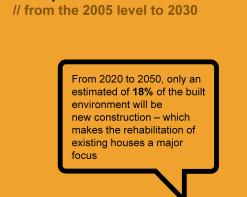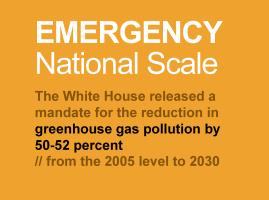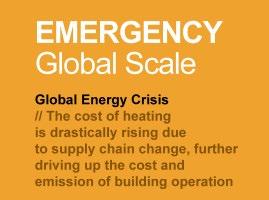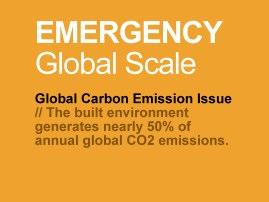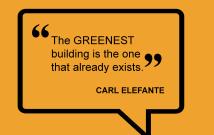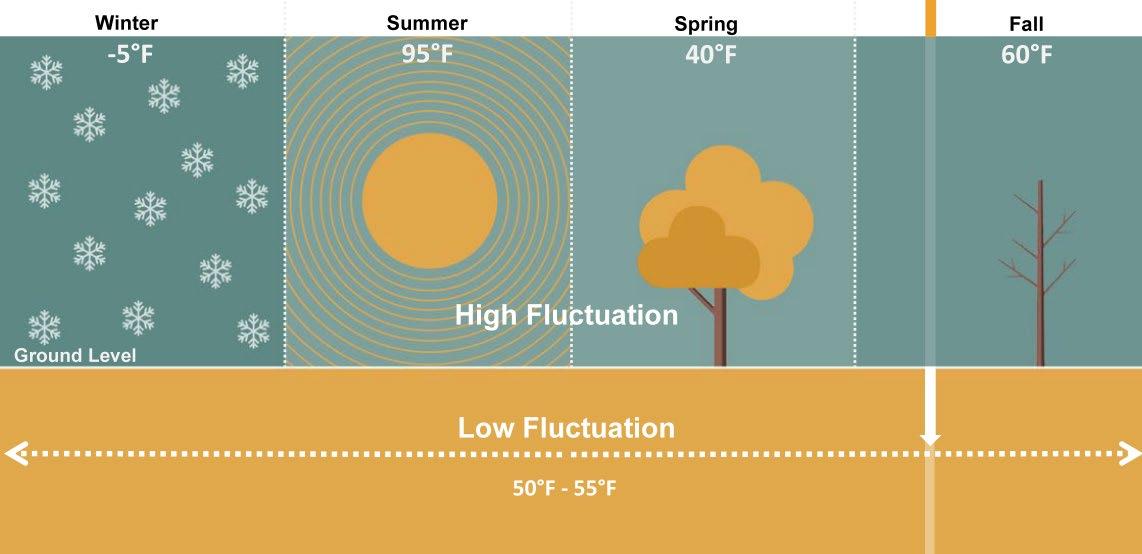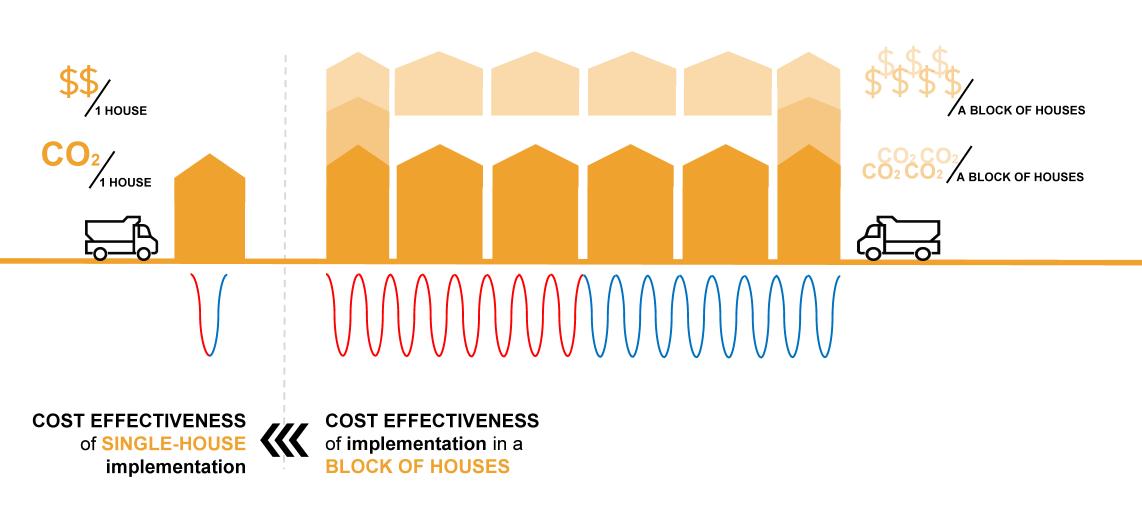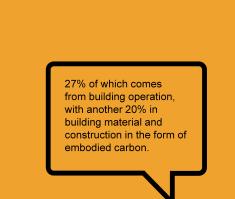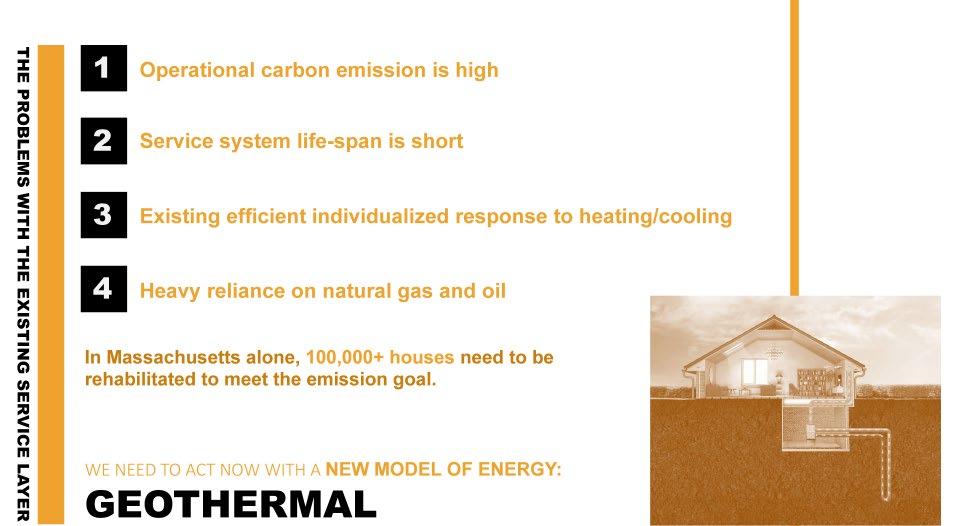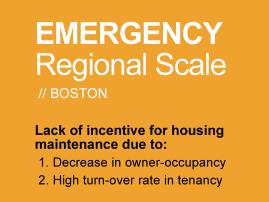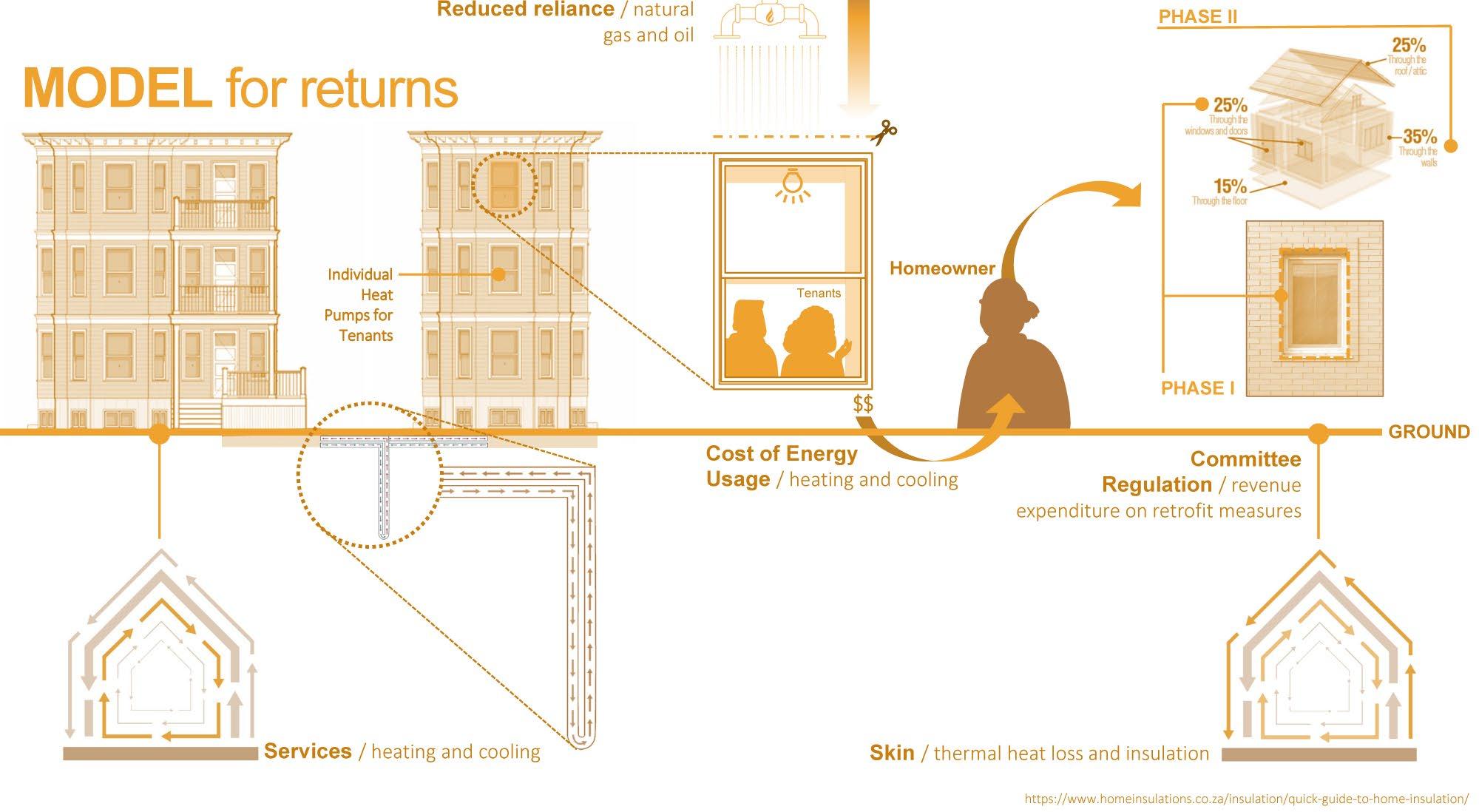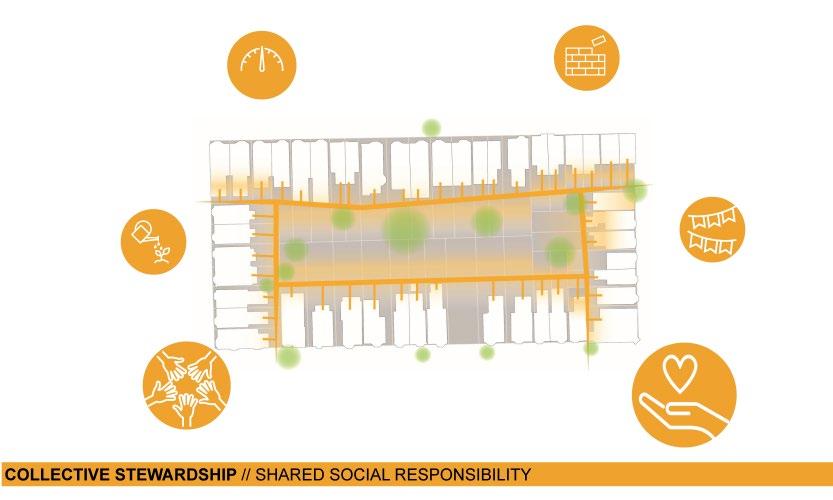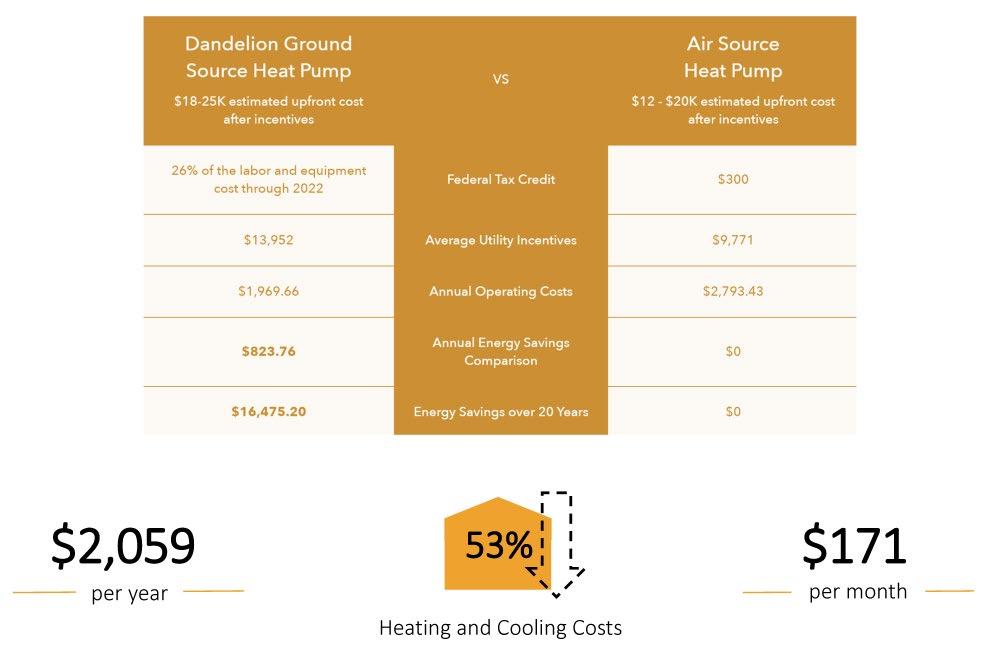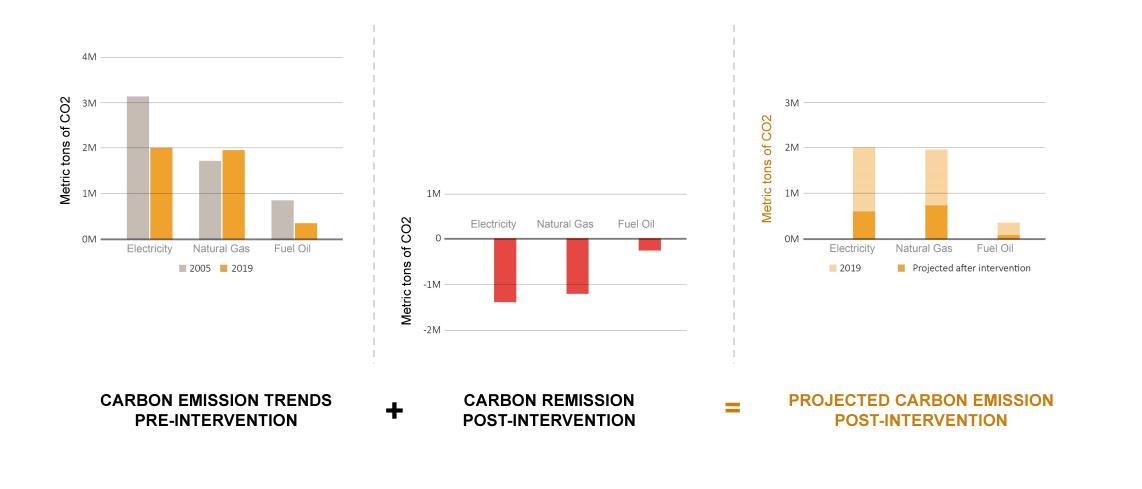Yimeng Ding
Master of Architecture in Urban Design Candidate
Graduate School of Design
Harvard University
Architecture + Urban Design
Yimeng Ding
+1(607) 379 5368
yimengding@gsd.harvard.edu
https://issuu.com/yimenglucyding
EDUCATION
Harvard University, Graduate School of Design
Master of Architecture in Urban Design
Cornell University
Bachelor of Architecture
Concentration in Architecture Theory
Minor in Inequality Studies
PROFESSIONAL EXPERIENCES
URBANUS Architecture and Design
Architecture and Urban Design Intern
Worked on City/Village Urban Design & Exhibition, Qianmen East Hutong Preservation, Jingui Village Regeneration, and Chunshan Highschool. Duties include:
- Urban village regeneration strategy design
- Hutong preservation and regeneration plan
- Schematic design for high school and bookstores
Aedas
Architecture Intern
Worked on Vanke Complex at Guangzhou South Train Station; Duties include:
- Schematic design for 80,000 sqm mix-use project
- Facade shading schemes to optimize interior lighting condition
Cornell AAP Facilities
Drafting Designer
- Created visualization of the university’s new Fine Arts Library for donor review
- Designed signage and furniture details for the new library
2022 - 2024
Cambridge, MA
2017 - 2022
Ithaca, NY
LEADERSHIP EXPERIENCES
National Organization of Minority Architecture Student, Cornell Chapter
Co-President
- Led the design team for NOMA 2019, 2020, and 2021 student competition
- Organized academic, social and professional events for minority architecture students at Cornell
Cornell Chinese Student and Scholar Association
Treasurer / Host of 2018 Cornell Info Session in Pearl River Delta
AWARDS AND EXHIBITIONS
2019 - 2022
Ithaca, NY
2017 - 2019 Ithaca, NY
May - Aug 2021
May - Aug 2020
Shenzhen, China
July - August 2019
Hong Kong
1st place, Hack-a-House(“Environmental Challenges & Construction Technology” category), 2022
Co-hosted by Harvard Joint Center for Housing Studies and Ivory Innovation
Entry title: Heatwith - Sharing Energy
International Architecture Biennale Rotterdam, 2022 Group project Material Biographies in Prishtina, led by Peter van Assche and Curt Gambetta
Seoul Biennale, “Global Studio” section, 2021 Group project Naïve Intention 13: Inside Out, led by Pezo von Ellrichshausen and Andrea Simitch
2nd place, NOMA Student Design Competition, 2019
Entry title: Our Backyard
1st place, Edwin A. Seipp Prize at Cornell AAP, 2019
Jan - May 2019
Ithaca, NY
ACADEMIC EXPERIENCES
GSD Fabrication Lab
CNC TA
- Oversaw operations of CNC fabrication
- Supported students in design for part design for machinability
Cornell AAP, Intro to Architecture Program
Teaching Associate
- Worked closely with studio coordinators to structure program and tutorials
- Instructed students on design assignments, visualization and model-making
- Coordinated end-of-program exhibition of 92 student works
Sept 2022 - Present
Cambridge, MA
SKILLS
Software
Rhinoceros 3D, Grasshopper, ArcGIS, AutoCAD , Adobe Creative Suite, Enscape, Twinmotion, Unreal Engine, Revit, Climate Studio
Fabrication
Wood and Metal Work, Casting, CNC, 3D Printing
Language
English, Mandarin(Native)
Jun - Aug 2022
Ithaca, NY
01 Intertidal
How do we inhibit the zone between land and water?
In collaboration with Michele Chen Instructor: Dana Mckinney & Peter Rowe Harvard Graduate School of Design Fall 2022
By definition, the word intertidal indicates a shore zone where the oceans meet the land between the edges of high and low tide. It is an ecosystem found on marine shoreline, where most shellfish habitats live. We see the word intertidal metaphorically to create a thickened space between human and shellfish habitat. The land and the sea.
The thickened in-between belt serves as a patchwork that connects the previously separate industrial edge of seaport and residential edge of south Boston. At the site, it becomes the actor that shifts the existing axis of the urban grid, threads the existing park with new ones, and generates a sequence of public space narratives that bring both visitors and residents into and through the site.
Our intertidal scheme anticipates and embraces the rising water and proposes a revitalized blue-economy neighborhood by celebrating the reciprocity between intertidal organisms and humans.
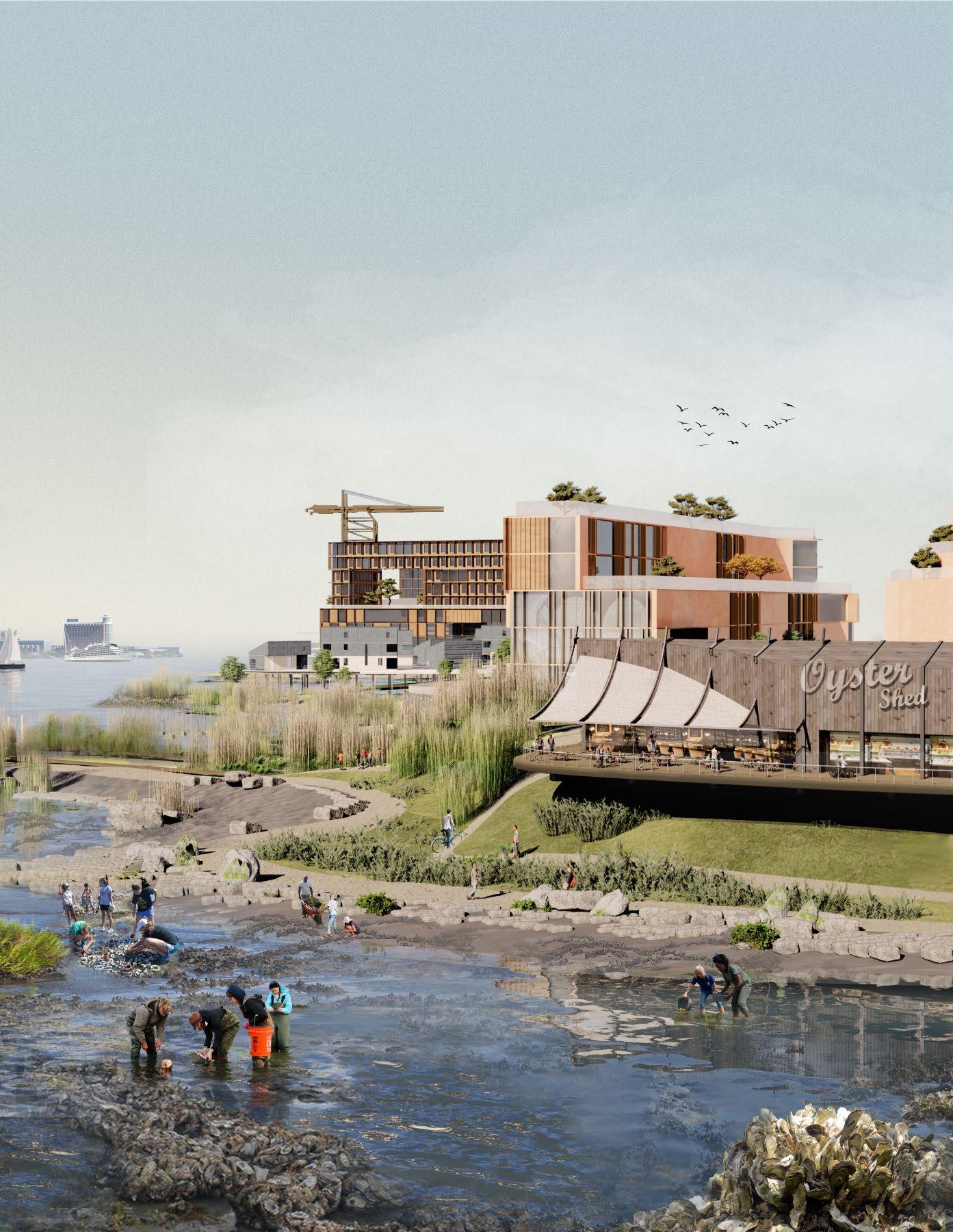
Reconstructing the Edge
South Boston today lies at the intersection of both potential and challenge: On the one hand, the site sits at the crossroad of two important public space system - the Emerald Necklace and Boston Harbour Walk. On the other hand, the rising sea level is threatening the coastal accessibility, which has been a historically crucial characteristic for South Boston.
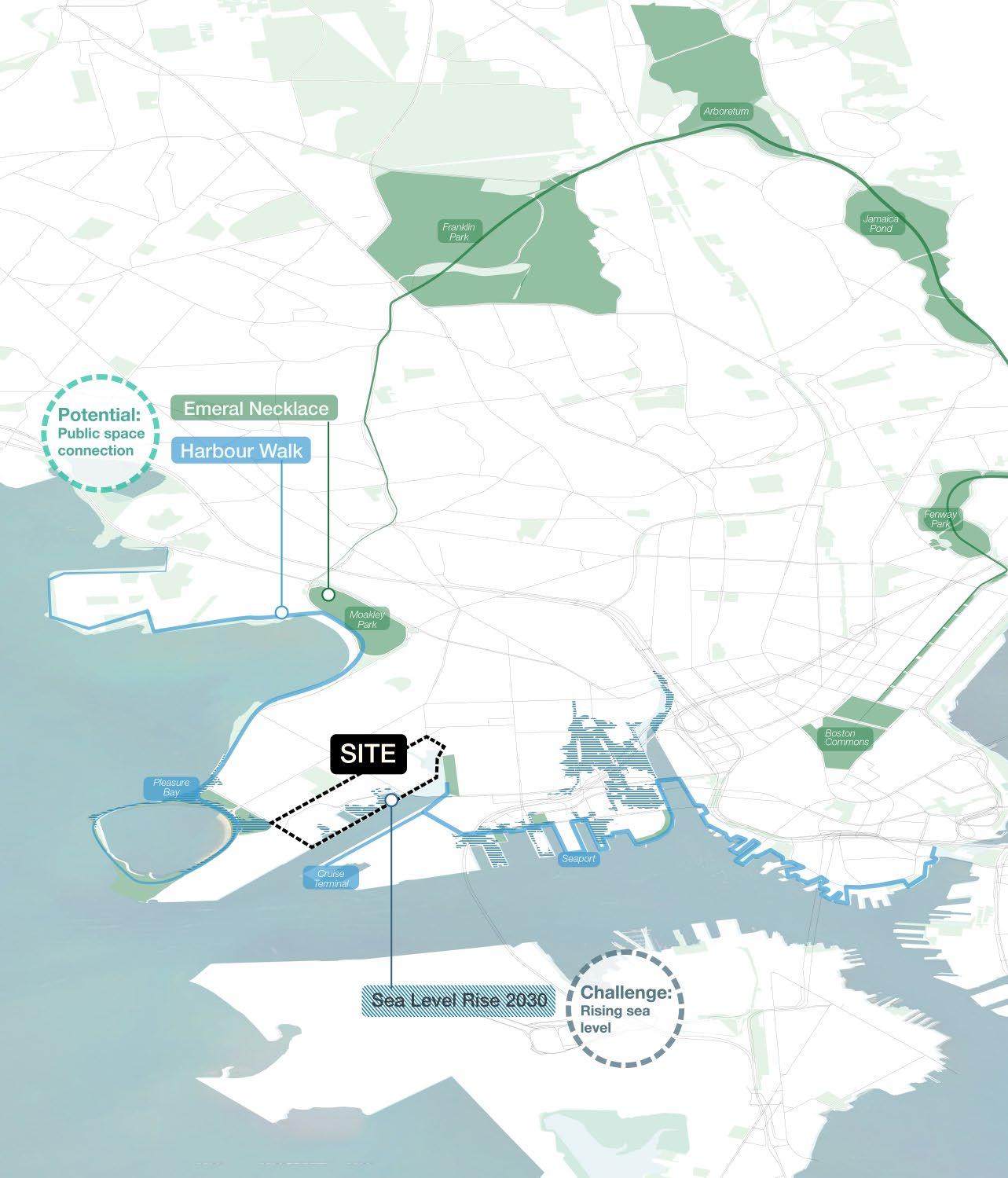
Under the surge of sea level rise, this new waterfront to our definition has the potential to, instead of distancing the lives of residential and ecological communities in South Boston, create new models of waterfront residence and public space.
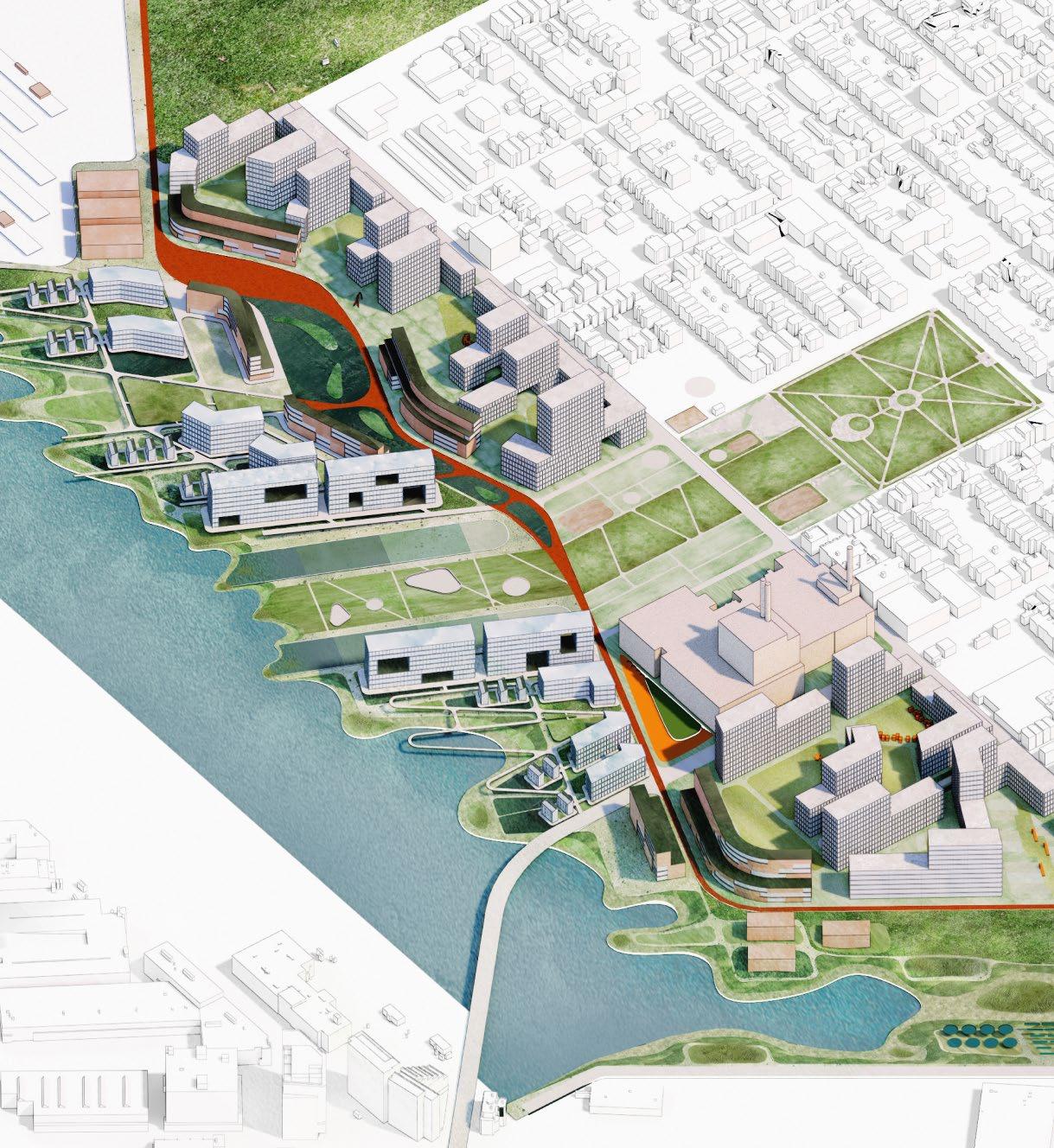
Intertidal: An Ecological System
As a overall site strategy, the proposal imagines a living scenario that supports the co-habitat and reciprocal living between aquatic species and human. Programmatically, a “foster-harvest-recycle” cycle is developed to support living, working and leisure on the waterfront. It revitalizes the site by providing more ecology related mixed-use public programs and job opportunities. Typologically, the building and landscape respond to the rising sea level with a gradient from dry condition to wet conditions.
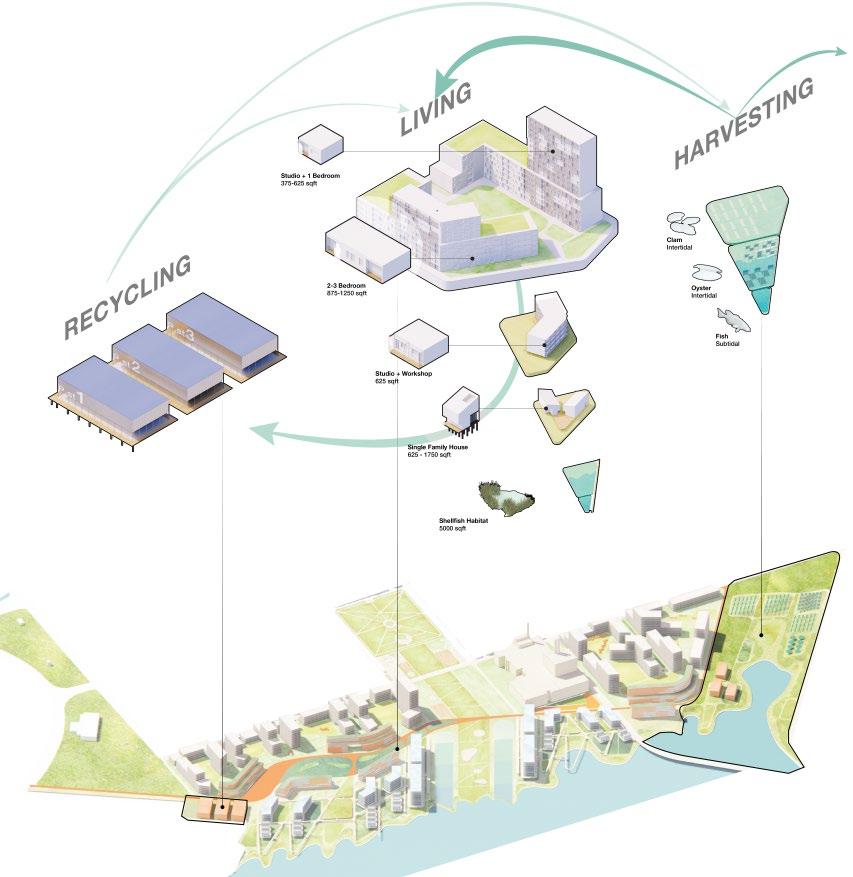
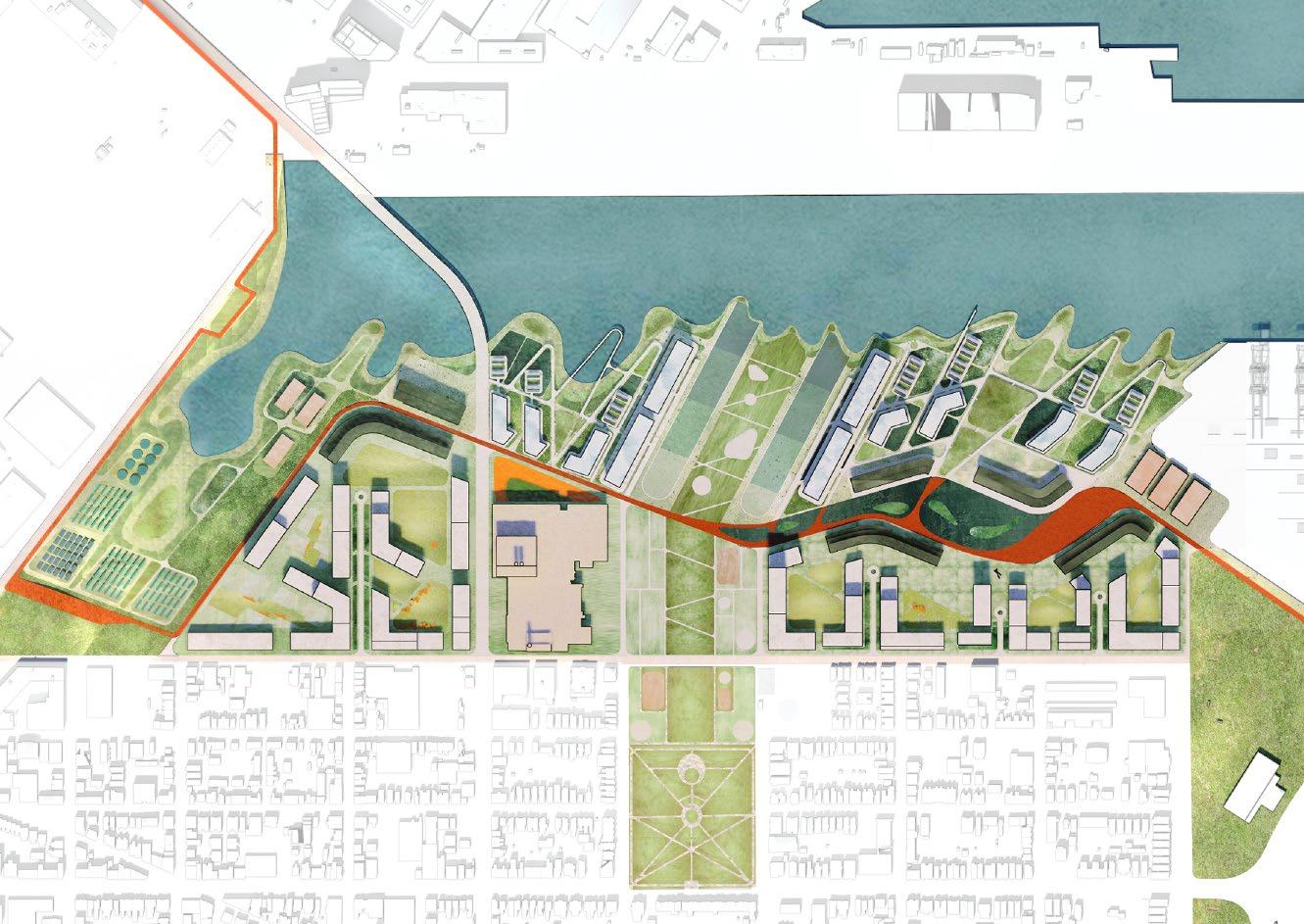
Intertidal: A Model for Public Space
The centrality of the site is set up with a mixed-use corridor as the extension of the Boston Harbour Walk. The pedestrian boulevard is defined by five main public nodes: Aquaculture farms, cultural facility, central park, sea market, and recycling industries. The thickened belt serves as a pedestrian porous edge that defines a more cohesive residential neighborhood on the south side and a more scattered residential neighborhood on the north side to give more space to species habitats. New parks along the boulevard also enhance the public access to the waterfront.
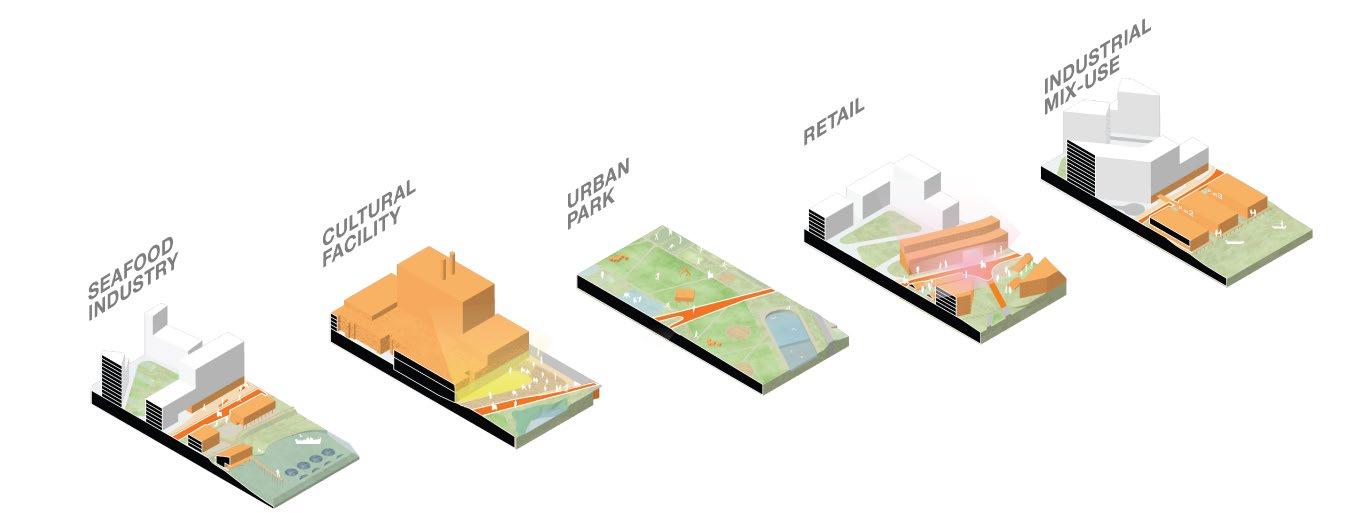
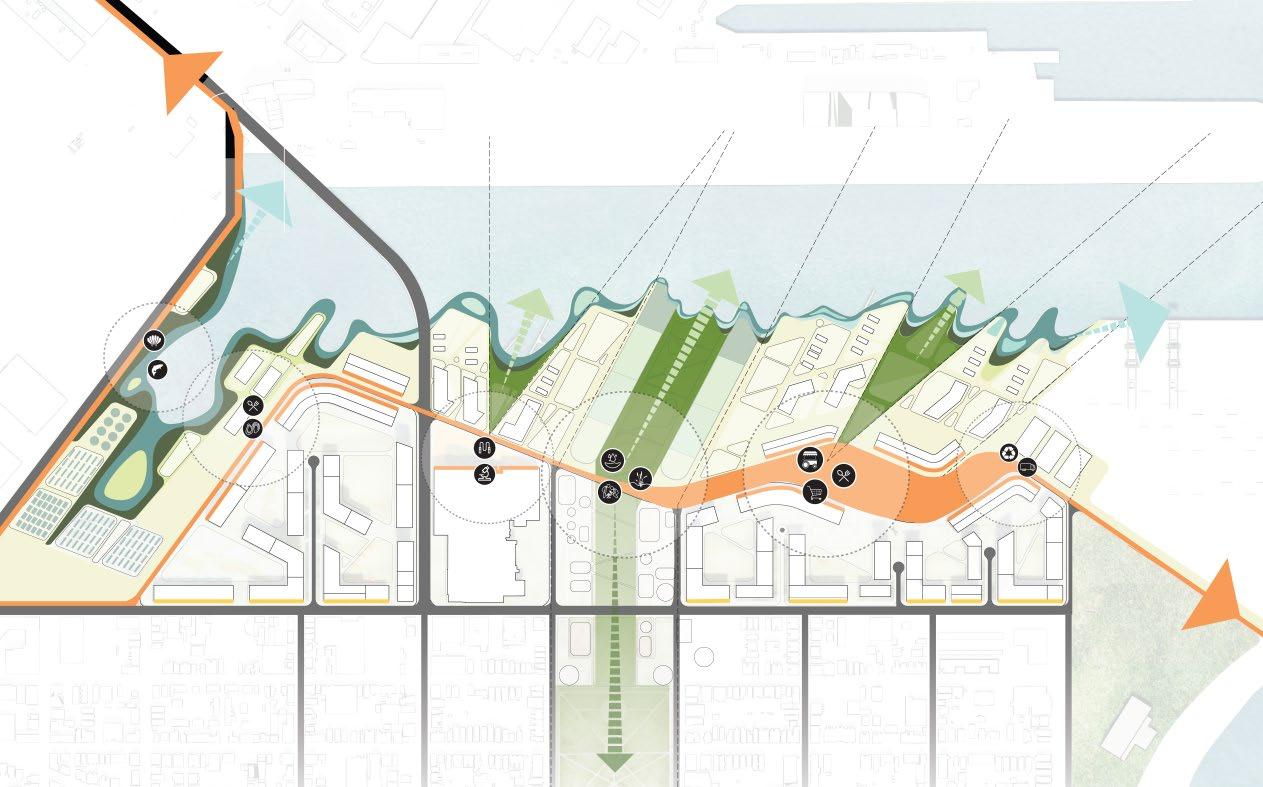
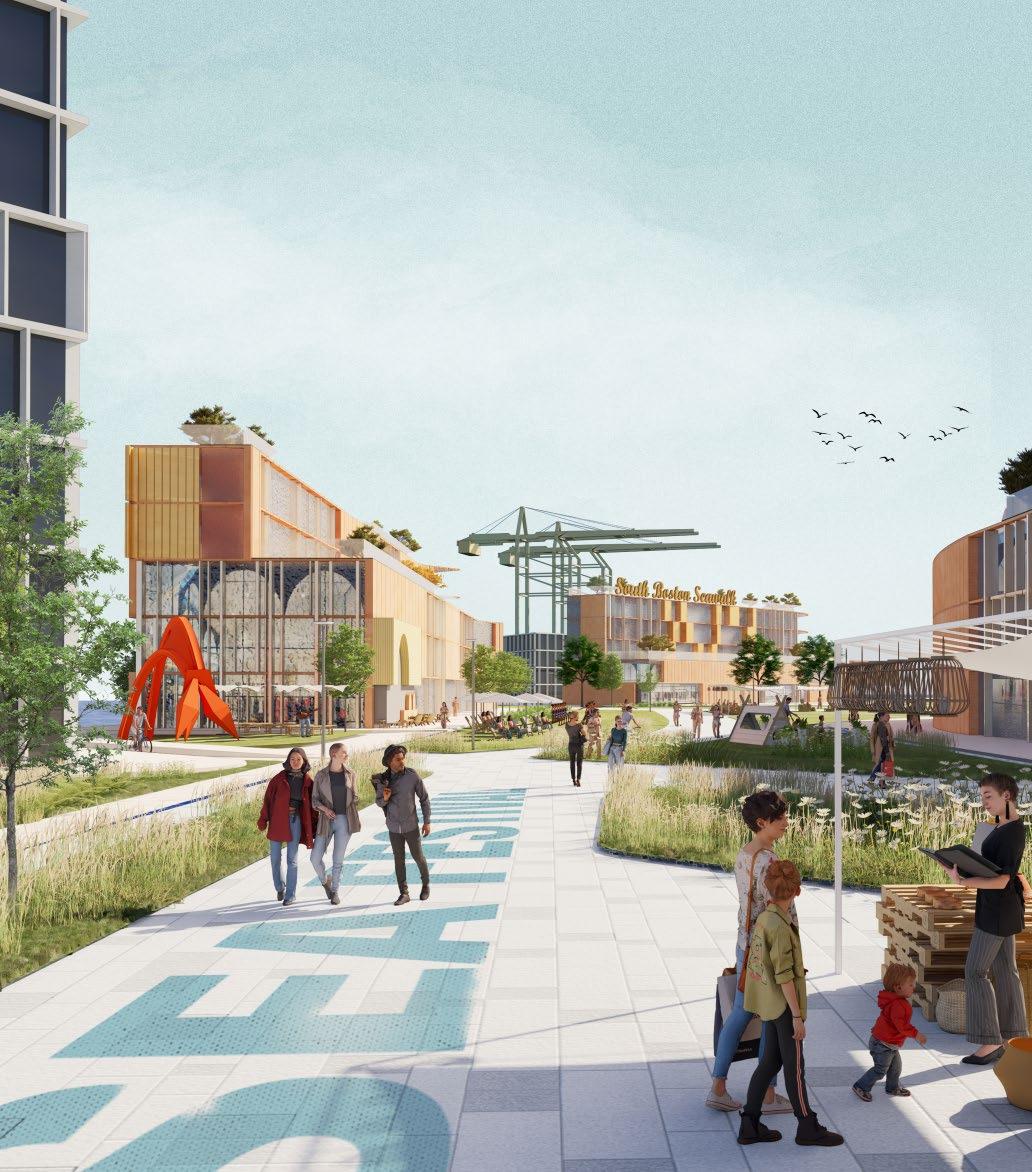 View of the retail section of the central boulevard
View of the retail section of the central boulevard
Ground Conditions
The section shows the level and program atmosphere change across the site from south to north. The zoom ins show a gradient of responses to topographies. They adapt to dry, intermediate, and wet landscapes. The Intertidal scheme anticipates and embraces the rising water and propose a revitalized blue-economy neighborhood by celebrating the reciprocity between intertidal organisms and humans.
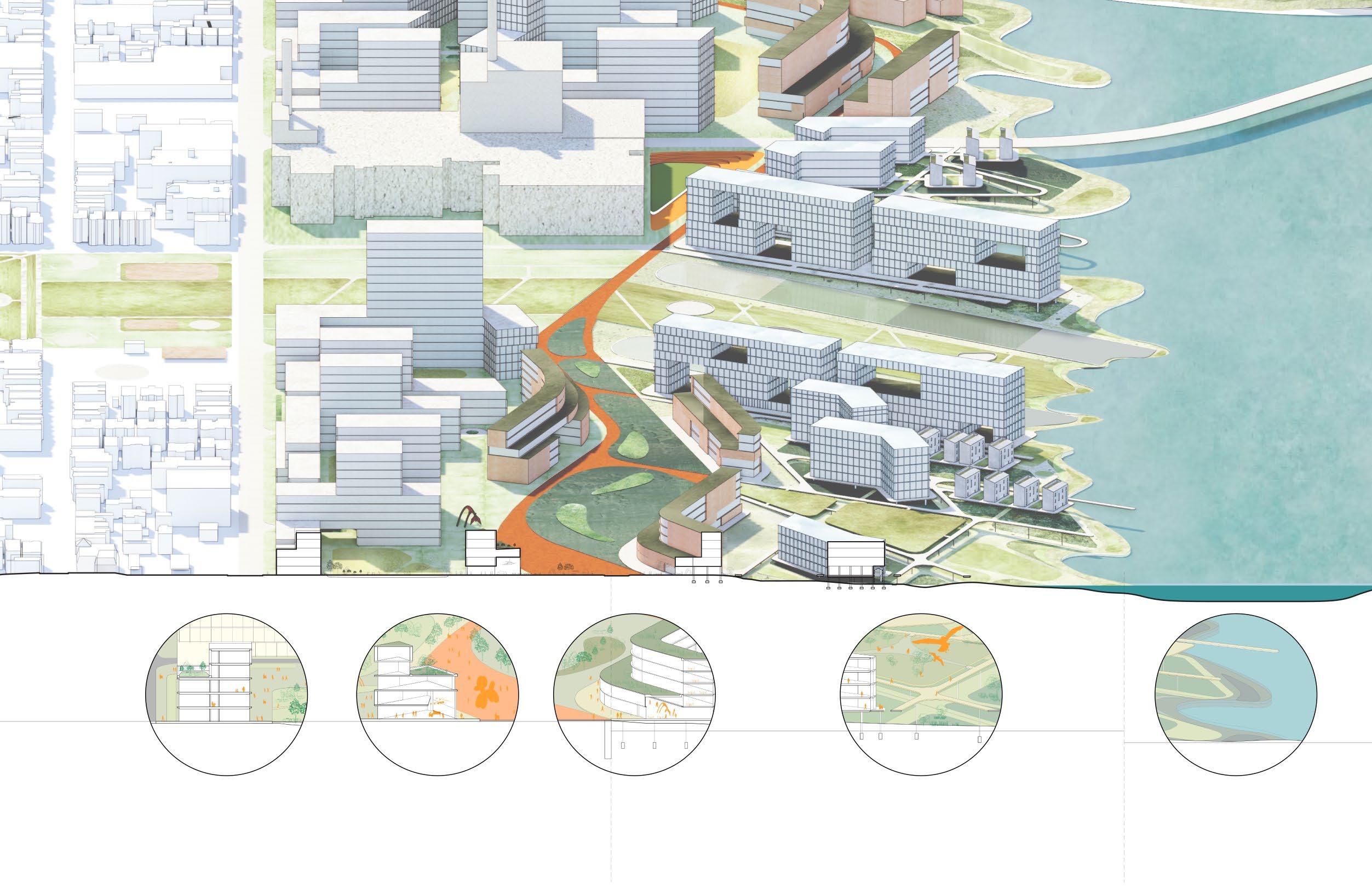
Intertidal: A Way of Living
Several typologies housing are proposed in response to the distance to water and the gradient of wetness. To the north of the Harbour Walk, single family houses and studio apartments sit on stilts to reserve the ground floor for wetland and water; South of the Harbour Walk, the courtyard housing extends from the existing residential area and provides more unit options that respond to the diverse demographics in South Boston.
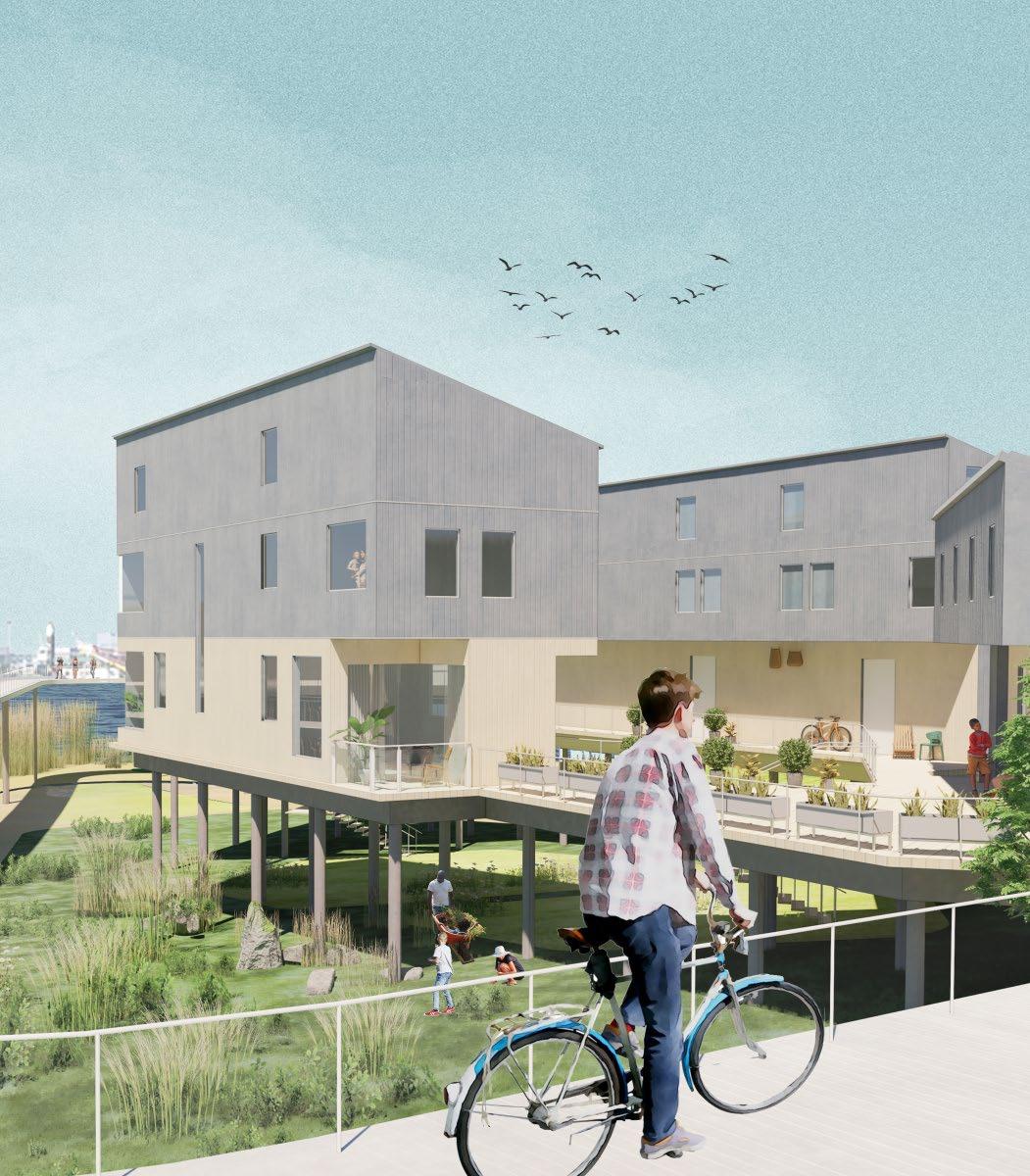
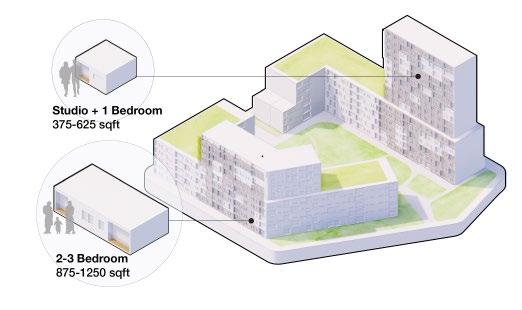
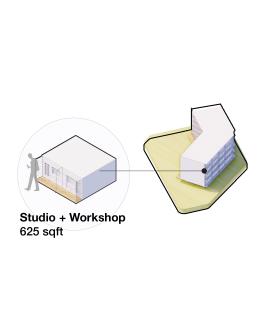
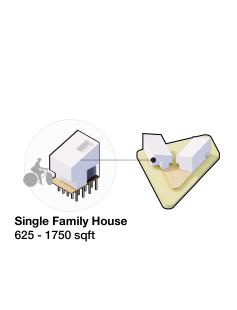
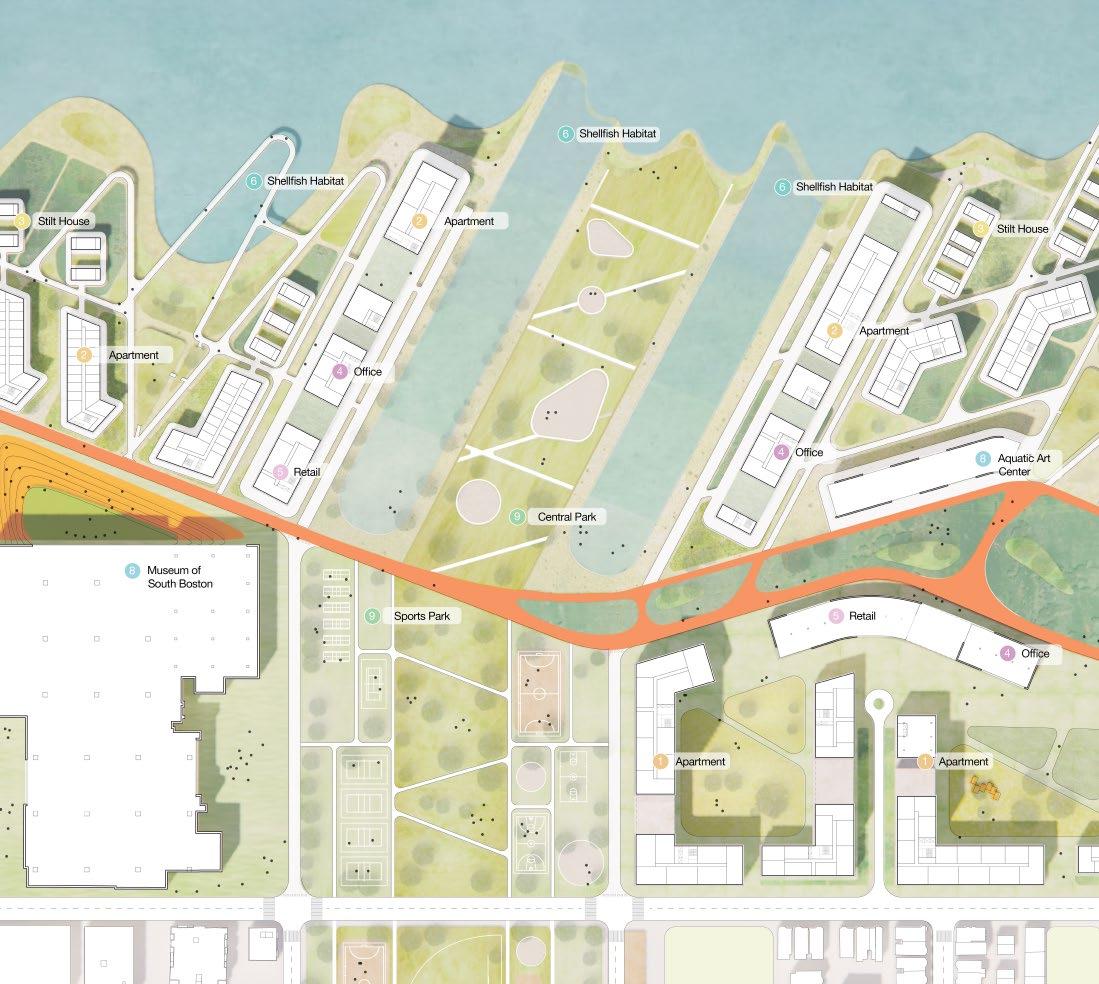 The elevated path and the landscape underneath together creates the acessible waterfront with residential and public space.
The elevated path and the landscape underneath together creates the acessible waterfront with residential and public space.
02 Reverse the Heat
Instructor: Gesa Buttner Dias Cornell AAP | Spring 2021LA has been this place blessed with the warm, mediterranean climate, fostering a pleasant landscape which grants the city the luxury of outdoor all year round. Imagine a mild 78 degree day where people may gather on the street to have ice cream or play basketball together.
Yet when there’s extreme heat, the warmth becomes a problem. Especially for the less-resourced community of South LA, where there is higher ground temperature(heat redlining), due to the abundance in asphalt and the lack of green infrastructure, such as parks, green streets and cooling facilities. The rise in temperature further discourages outdoor activities in a vicious cycle.
Thus, cooling in south LA is no longer a summer occasion but an everyday practice that requires long term effort. The design for the Center of Community Organizing starts under the hope that the center will be this “go-to” place in the neighborhood on the many hot days. Given elements of the center, the cooling practices can be the core of community service, to get in touch and offer back to the community, which further triggers community interest in organizing and training.
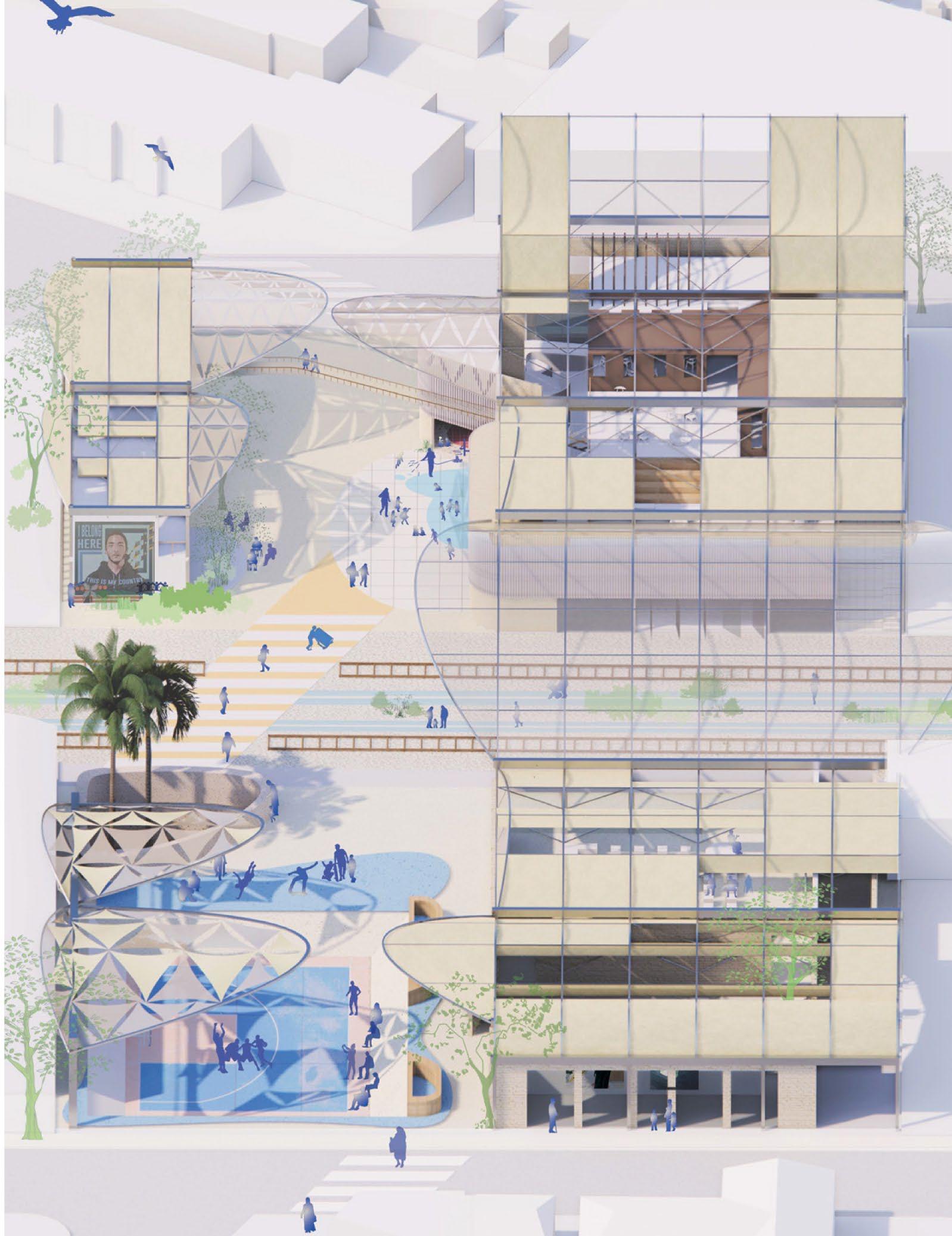
Cooling map 1: Import and manufacture of ice
Cooling map 2: Community cooling strategies
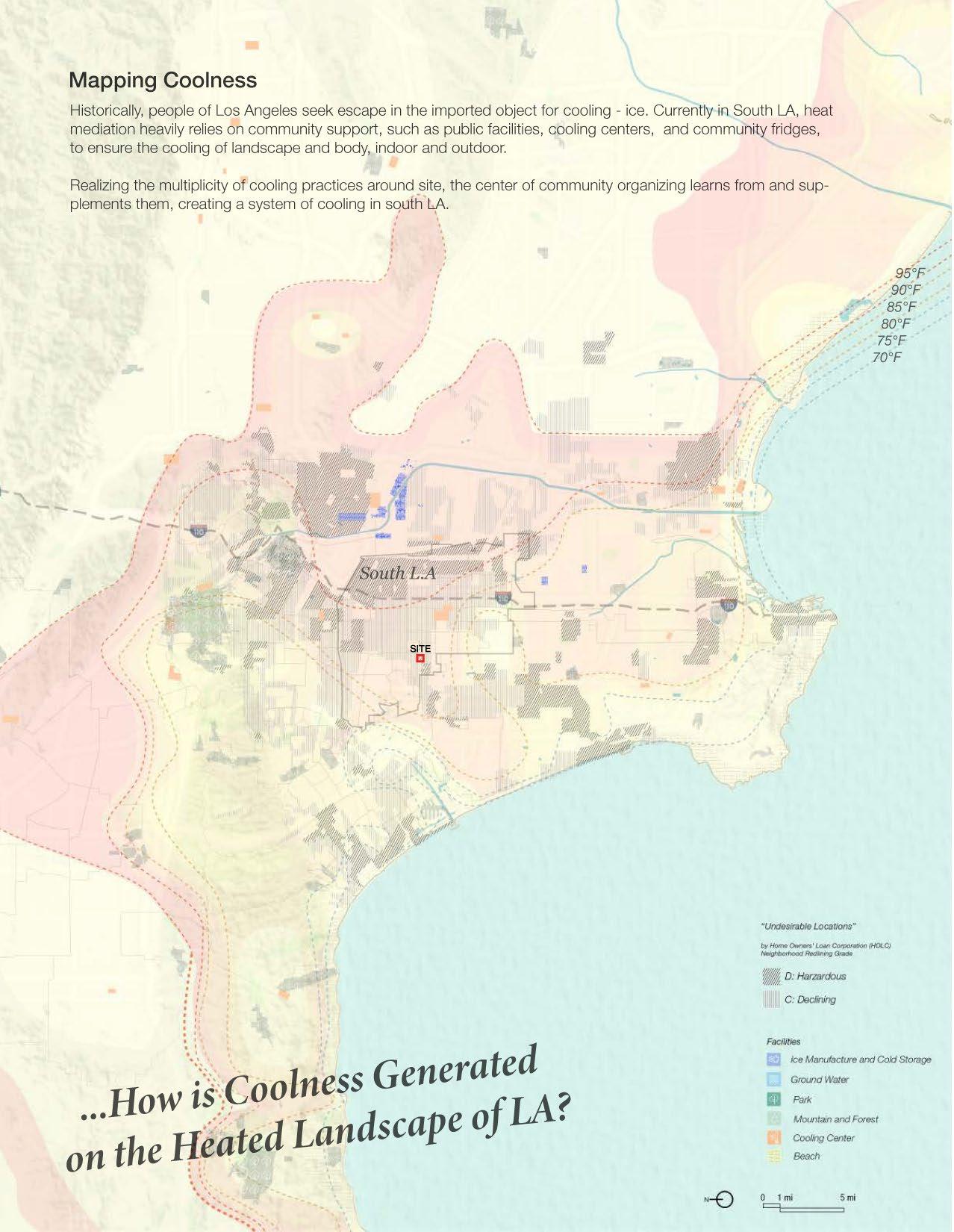
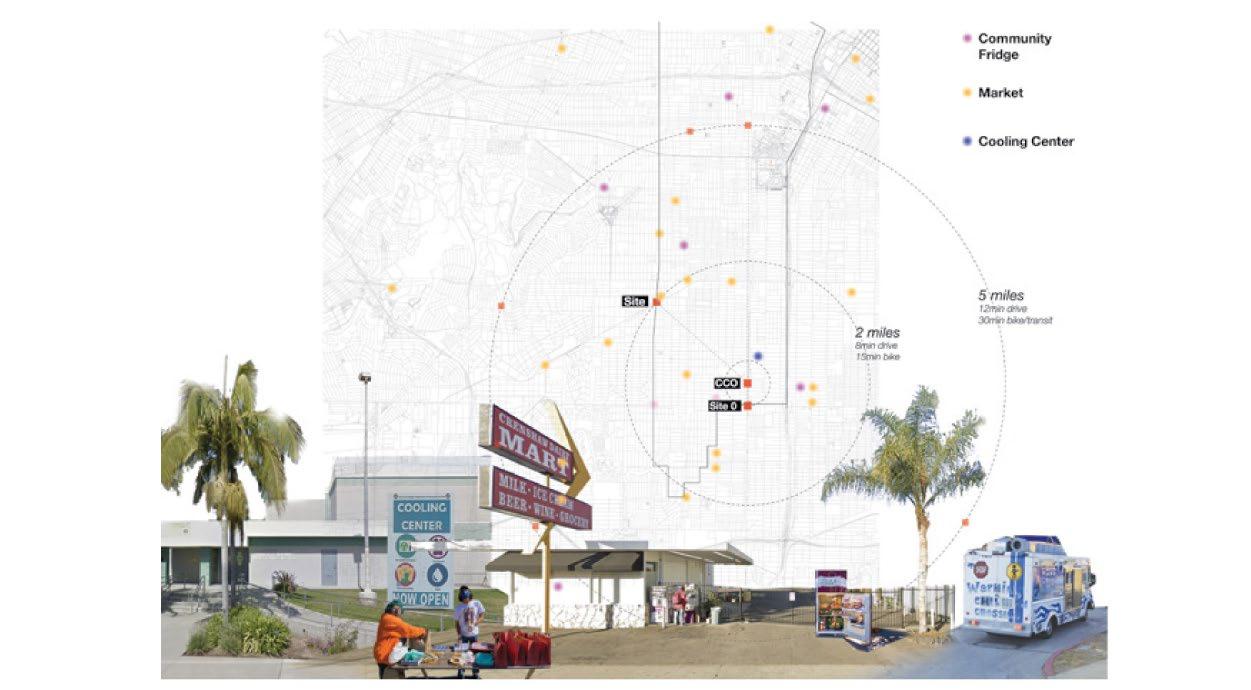
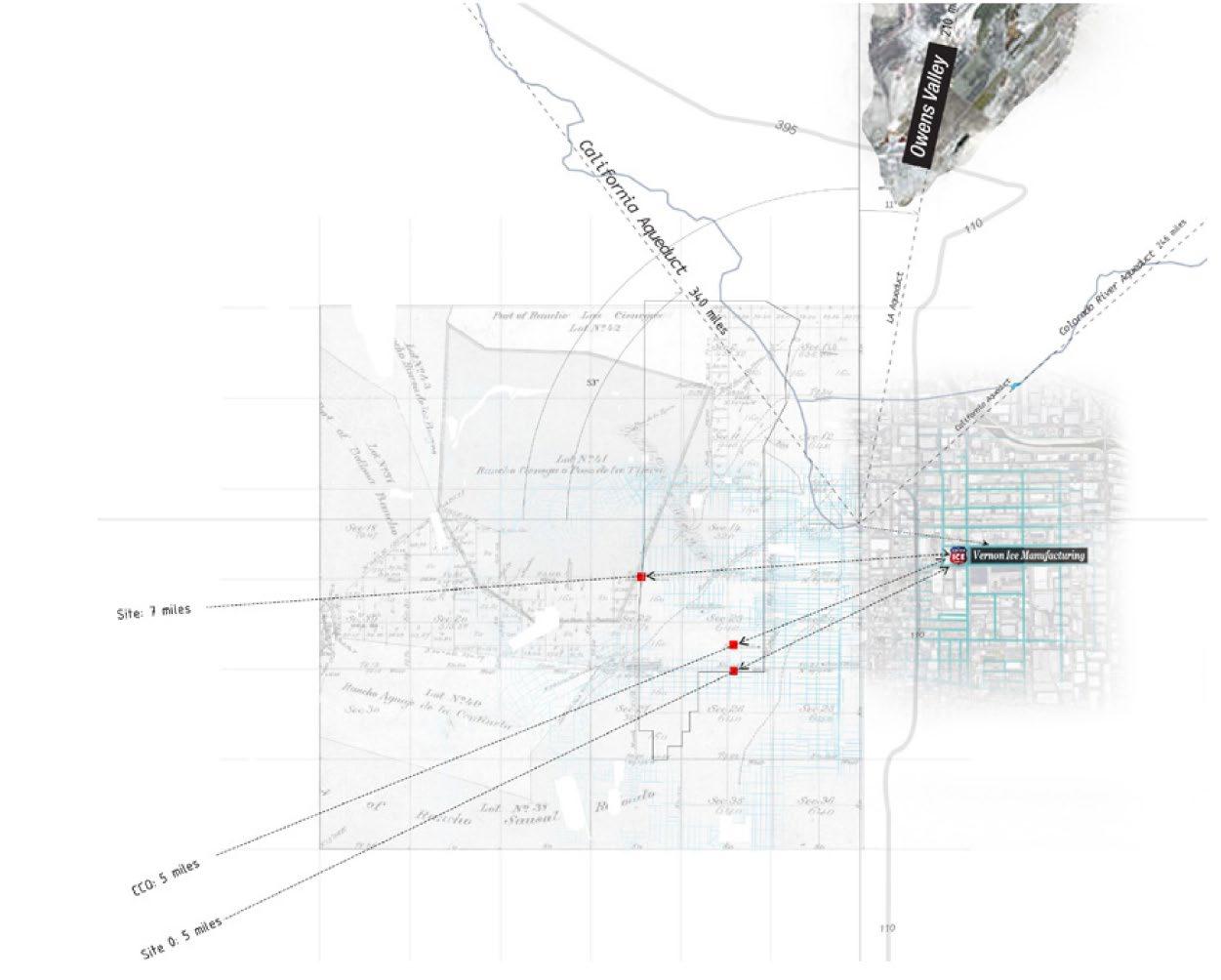
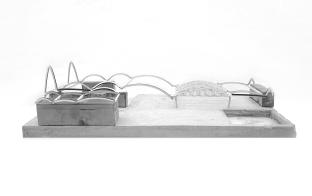
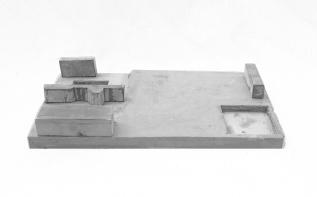
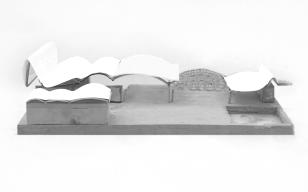
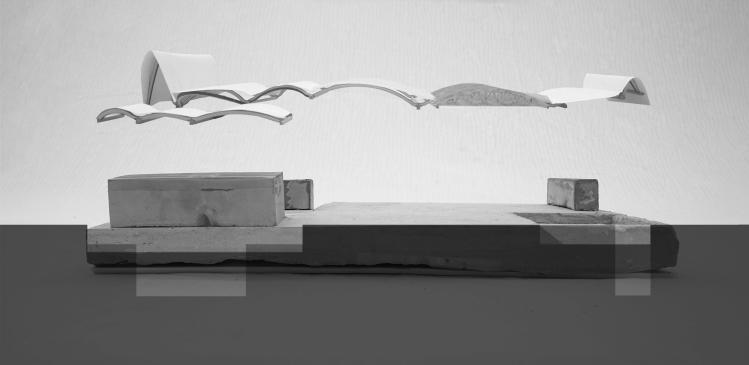
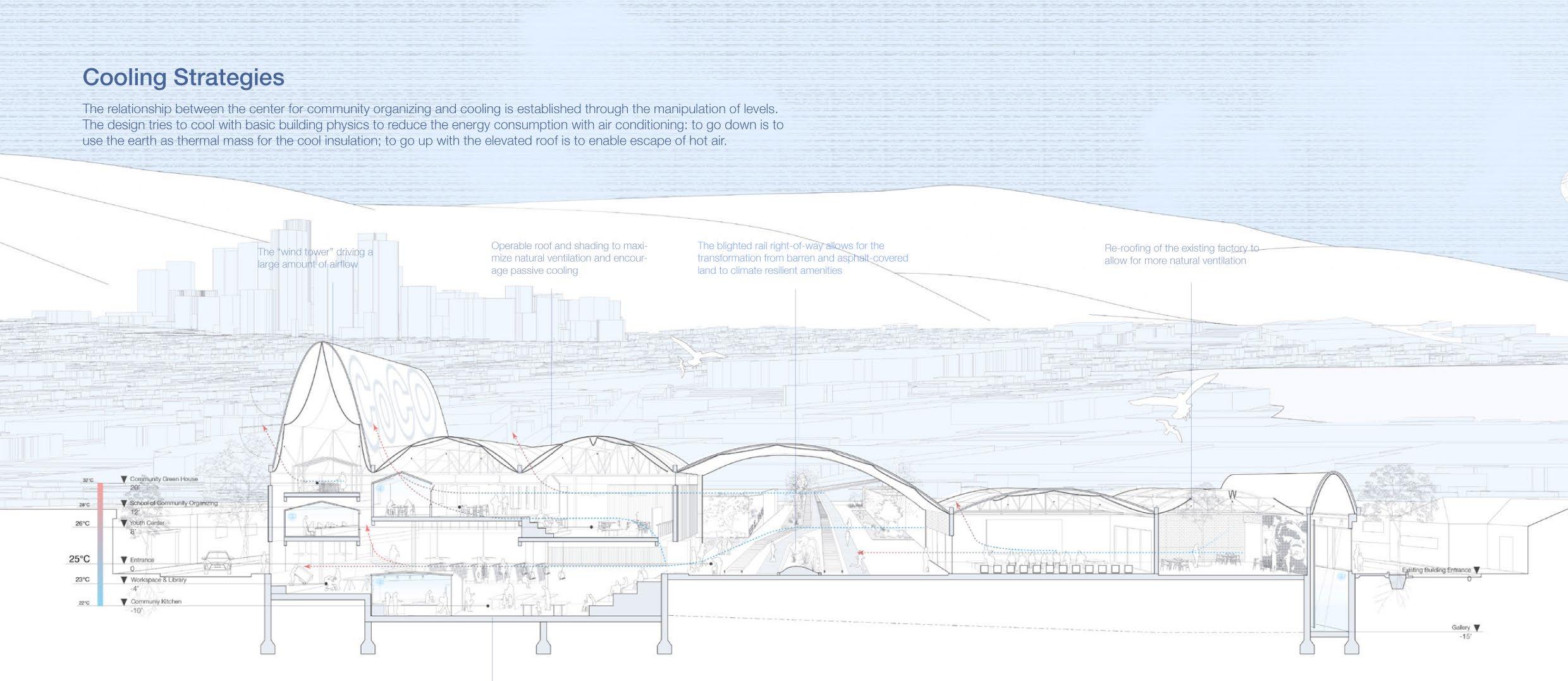
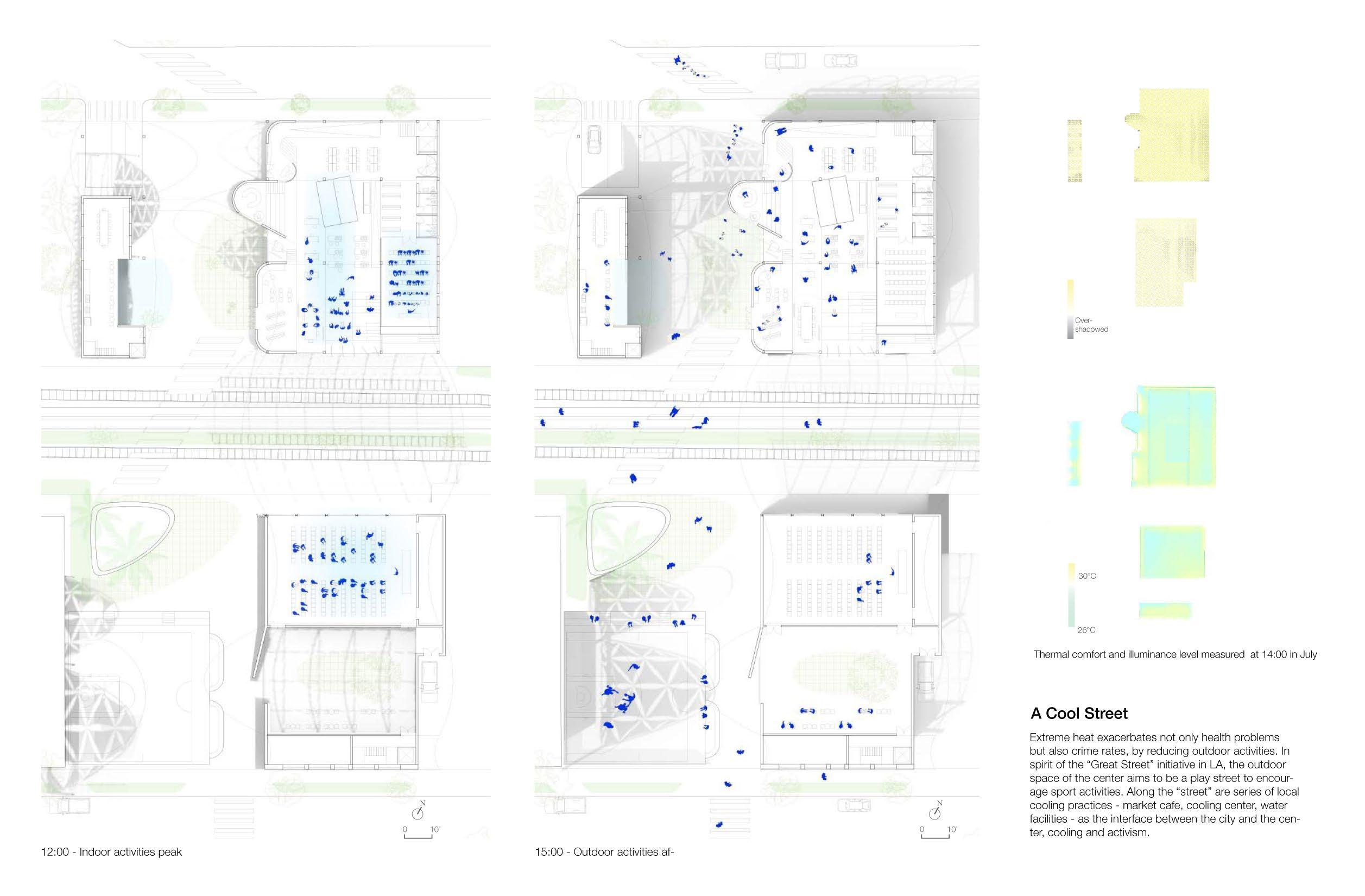
From Cooling to Community Activisms
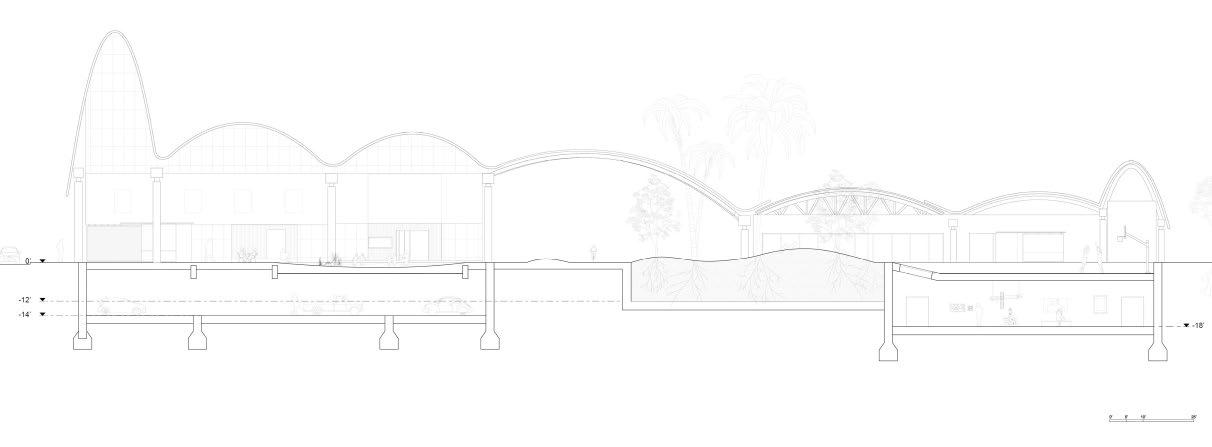
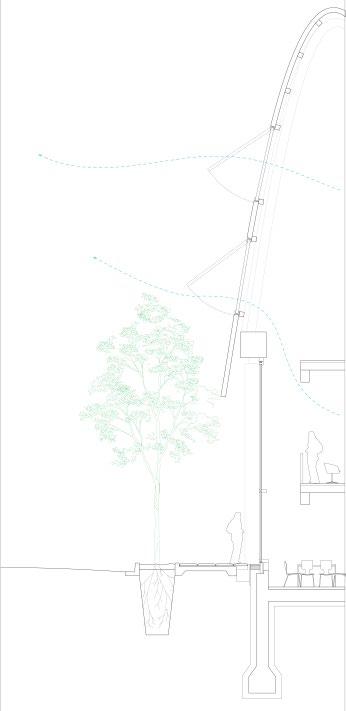
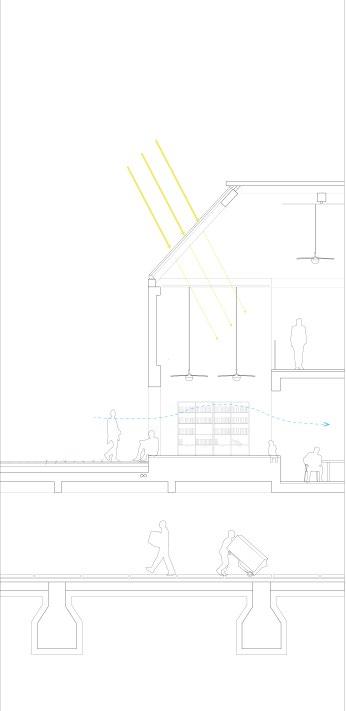
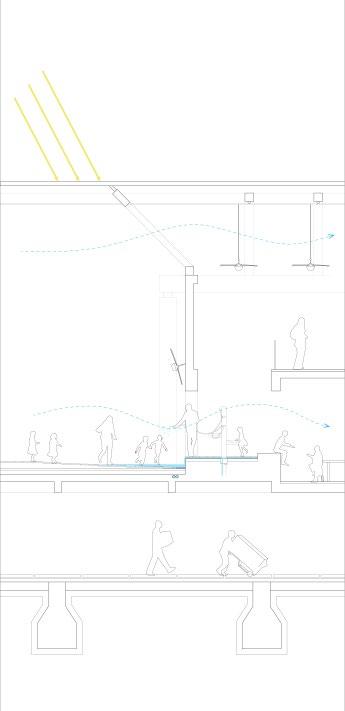
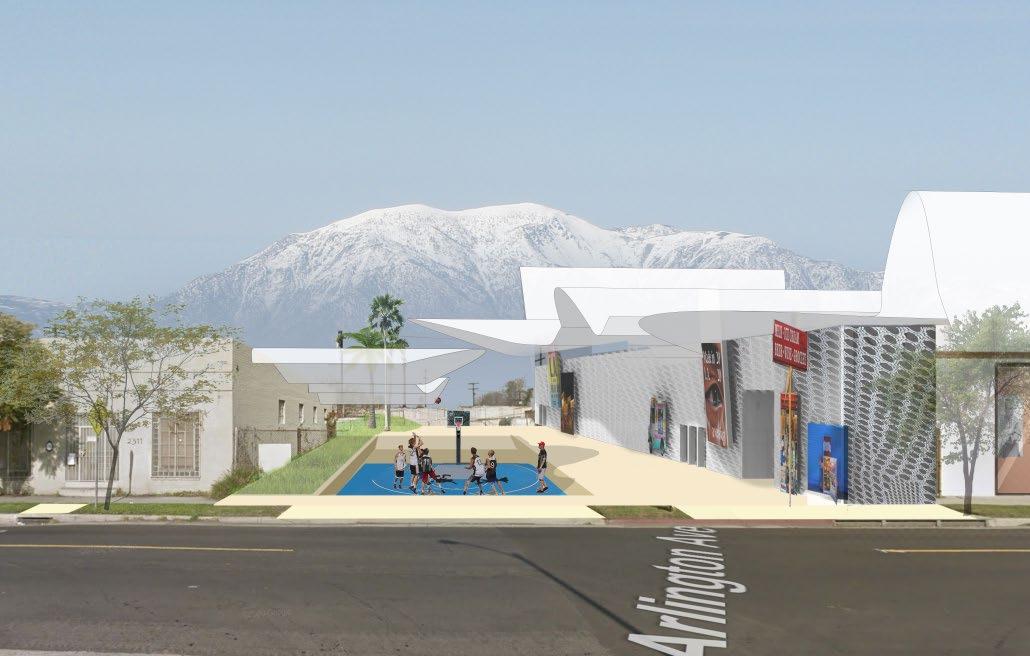
By creating visual connection from the street to the meeting space, the center draws people in with cooling facilities and further engages them with community organizing and activisms. Now, the real heat in the center is not the temperature, but the community activisms happening inside out. By engaging with cooling, the center may reverse the vicious cycle between the heat and the lack of outdoor activities, and opens up to engage with the community on a daily basis.
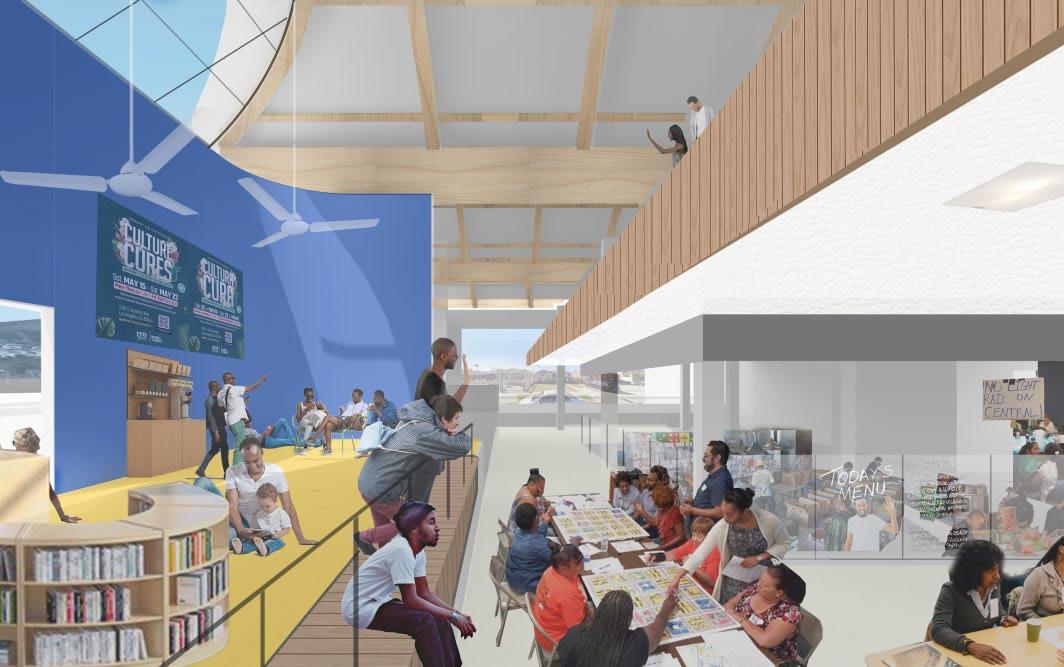 A series of cooling practices situated along the outdoor street
Interior view of the center. Different community activities are joined together through visual connection
Cooling activities become the interface of the center for community organizing and the community
A series of cooling practices situated along the outdoor street
Interior view of the center. Different community activities are joined together through visual connection
Cooling activities become the interface of the center for community organizing and the community
03 Glass Odyssey
Cornell AAP | Fall 2021
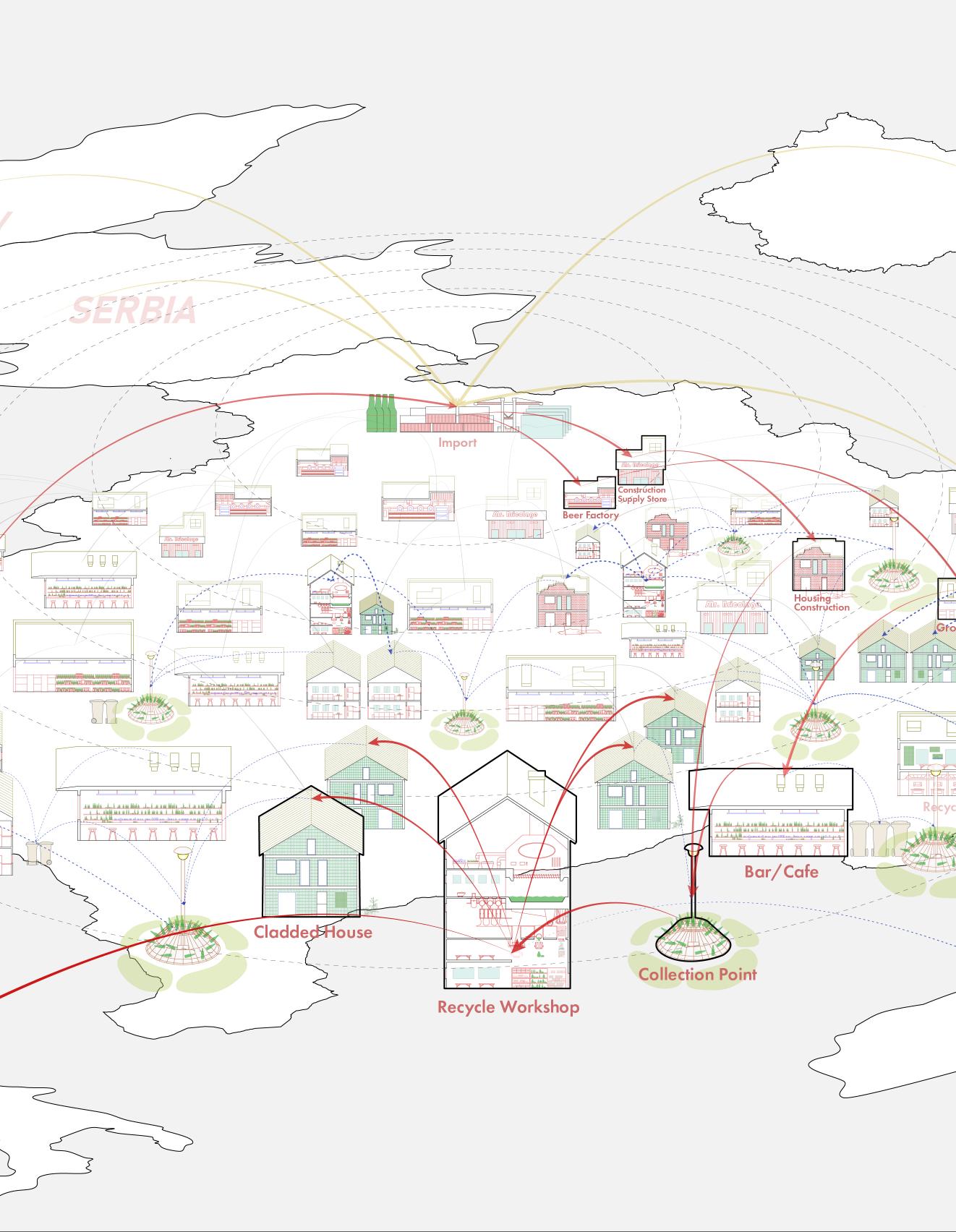
The project analyzes and proposes a circular construction of glass, and its potential for a new material culture and economy in Prishtina, Kosovo, as part of Kosovo’s architecture festival - Manifesta 14: Towards a Circular Economy of Materials. To understand glass’s potential, the first phase of the research focuses on the culture of materials in Prishtina, from how glass has been valued and used historically, changes in building techniques and skills, and the economic, social, and technical relationships between glass and other materials.
The circular system will manifest itself through the design of a new performance center for Prishtina, whose publicness makes it the prime location for the demonstration of the new material culture. Public spaces in the city. Together with the design of intelligent material flows, renewing society’s intimacy with materials allows for designs that improve the way glass is organized, financed, adapted, and transformed in our built environment, now and in the future.
In collaboration with Joseph Appiah Instructors: Peter van Assche & Curt GambettaGlass’ Journey in Kosovo
What intrigues us about glass is its almost infinite life cycle - the ability to be reheated and remanufactured as long as no impurities are added. Yet, the potential of the material is not fully achieved in Prishtina at the moment, as there lacks a formal recycling system. We also learn of the building culture of Prishtina: Constructions tend to focus on interior and lack finishing or cladding.
The system we propose aims to tackle both issues. The first step is to set up glass collection points in public spaces; Later, the glass waste collected will be collected, cleaned, and sent to remanufacturing workshops to be upcycled into cladding materials; Finally, the products will be used in building construction in Prishtina, to further incentivize a circular economy for glass.
The system logic’s execution on the site of investigation, with
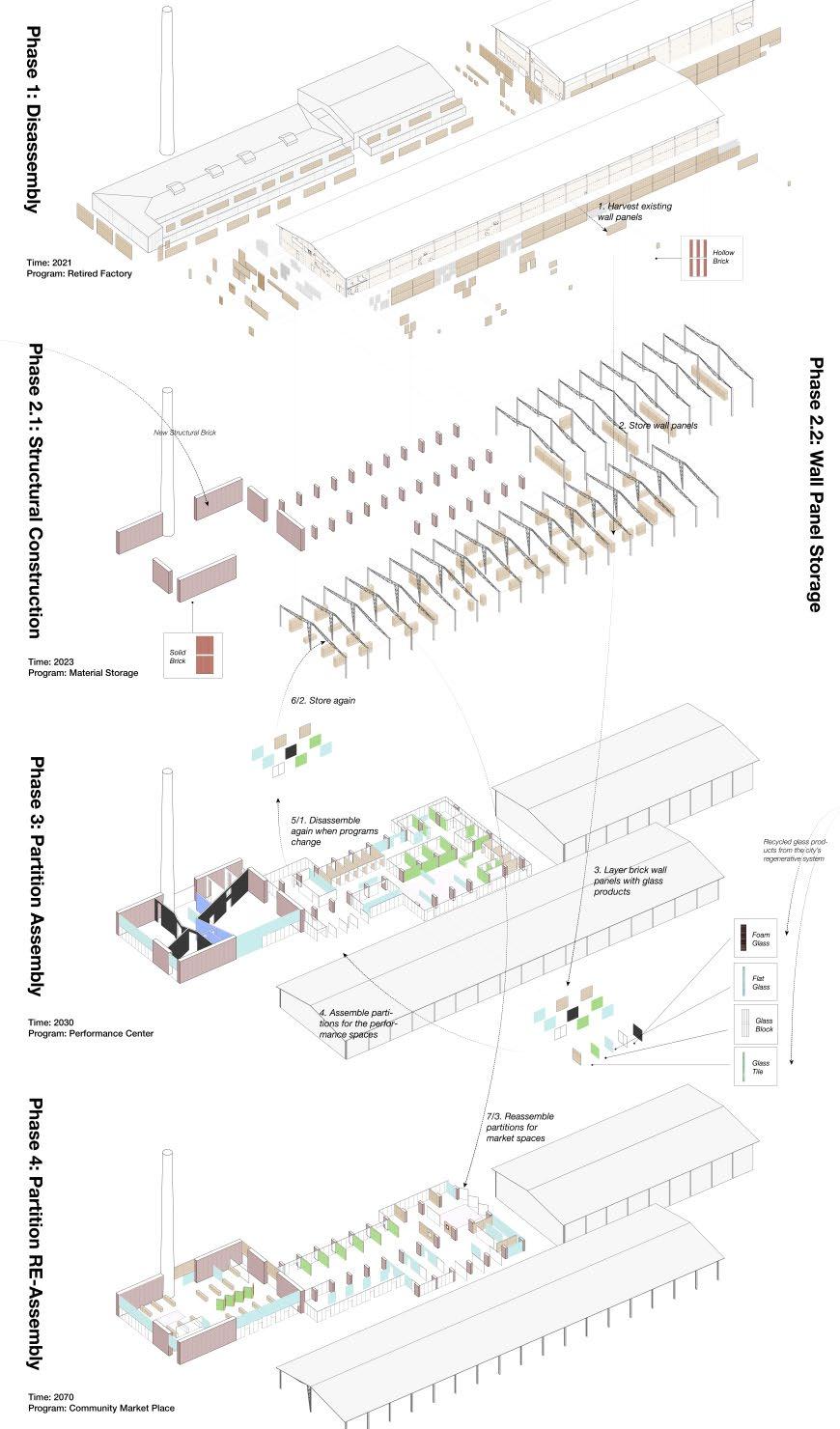
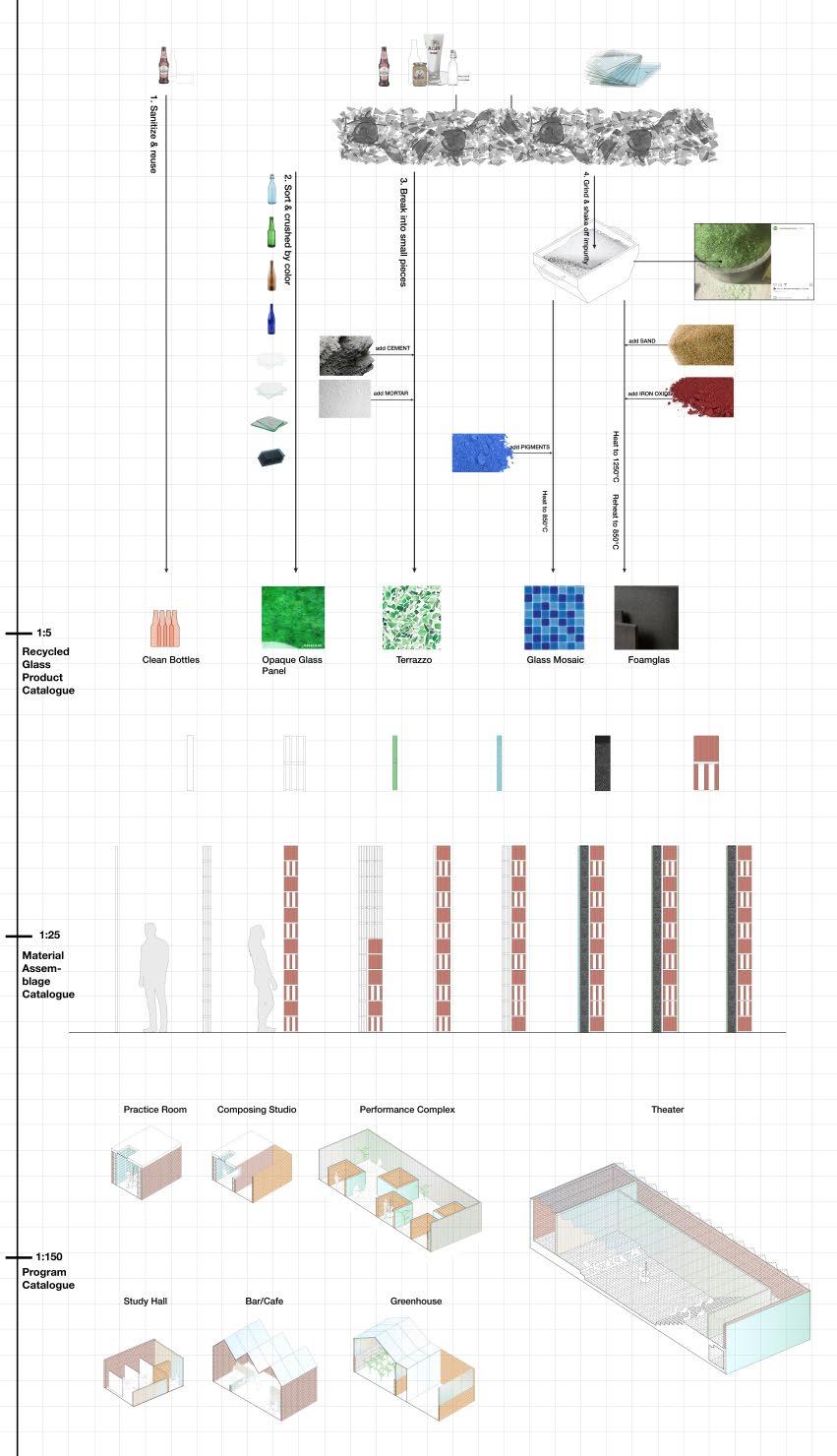
A New Performance Center for Prishtina
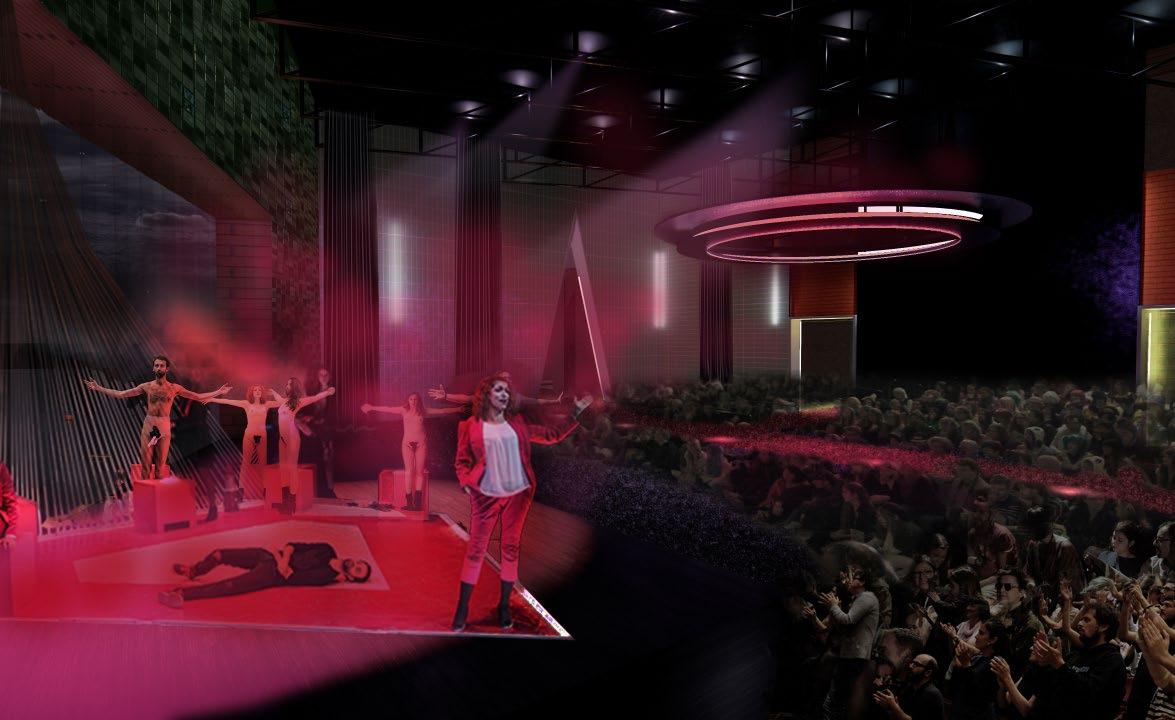
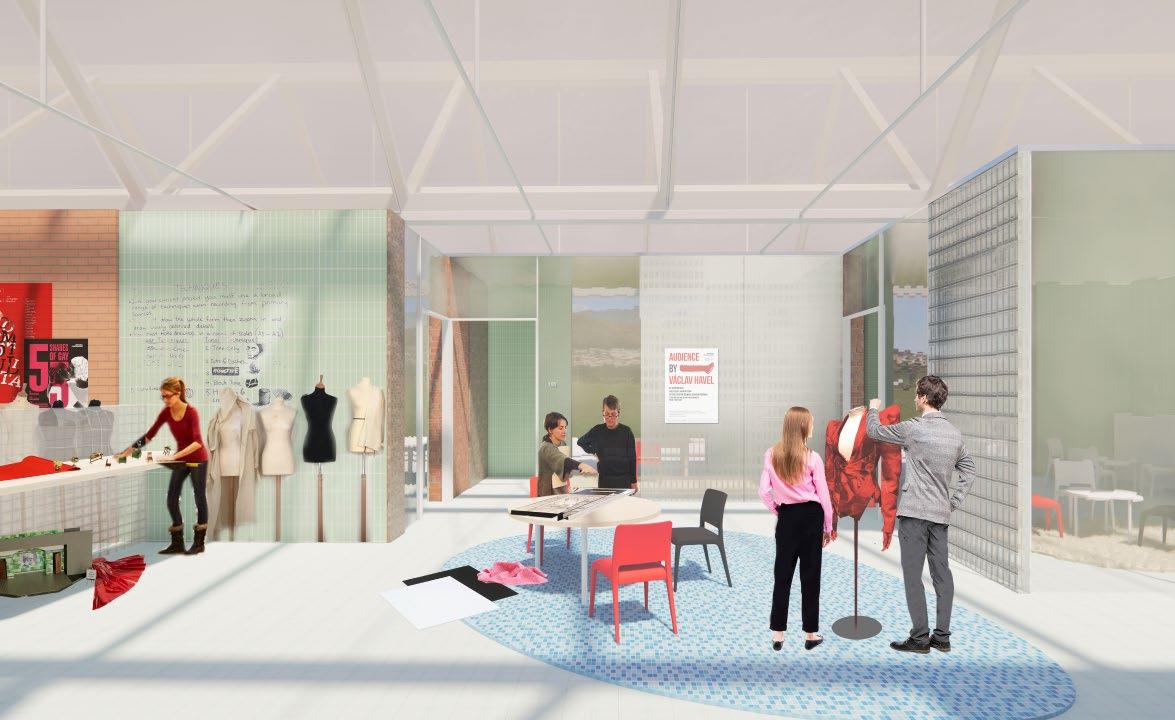
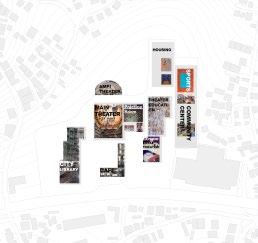
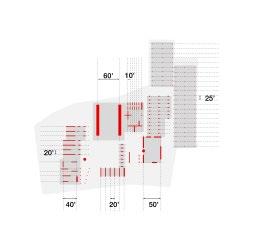
The location of the site, in close proximity to Prishtina’s city center, make it an optimal space to showcase the potential of the regenerative glass recycling system we propose for Kosovo. Theater and performance education then becomes a clear choice of program with its ability to invite the city to participate and see the systems of glass and brick construction in action. We begin by identify the two most historically important existing buildings for preservation, to extend the industrial past as well as a demonstration of how existing brick facades can be renovated with new glass products.
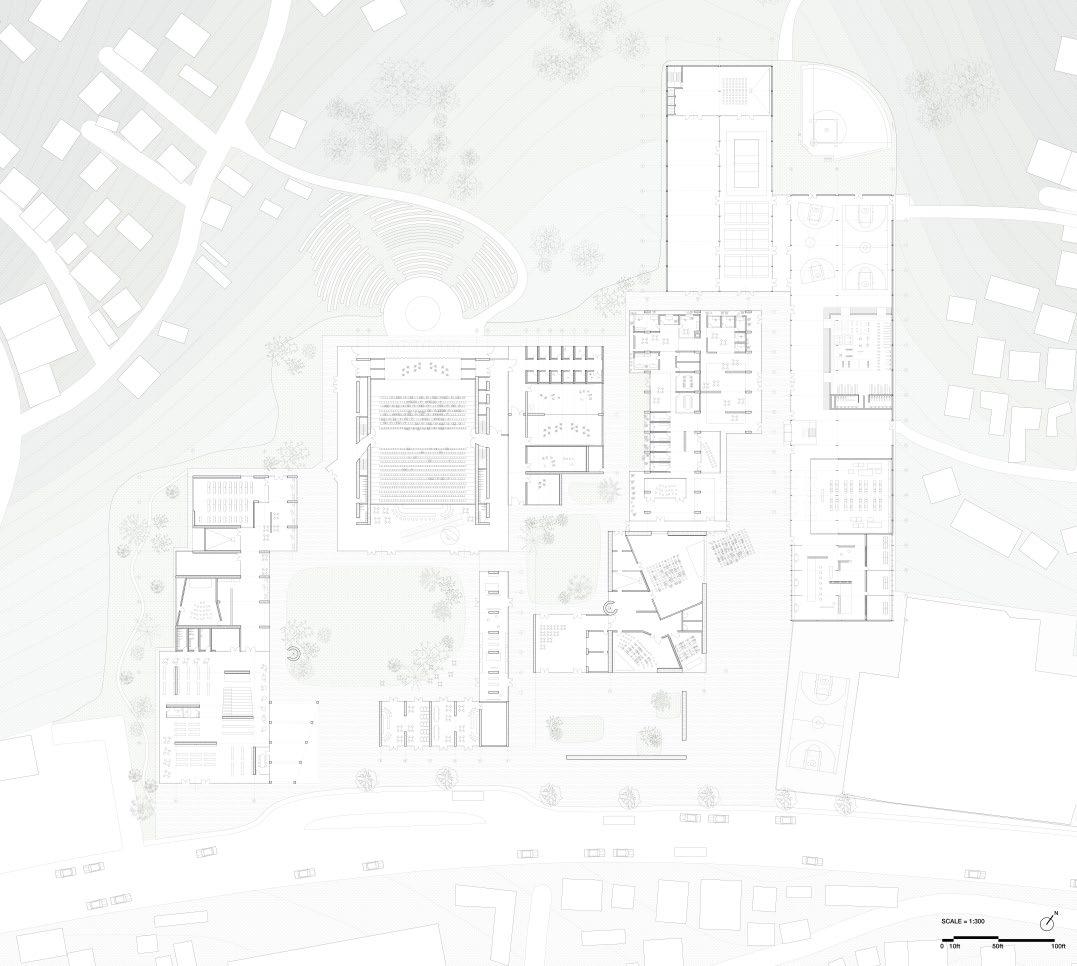
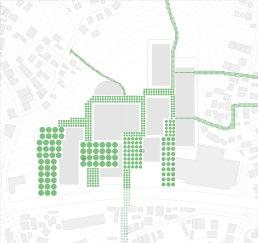
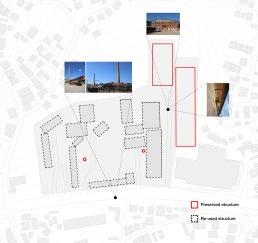
Given the catalog of recycled glass products, a variety of performance spaces are proposed to accommodate the need of the whole city. With this system in place there can be cycle of assembly and disassembly within the structural brick walls. This system is then able can accommodate even more programmatic iterations within its “infinite” lifespan.

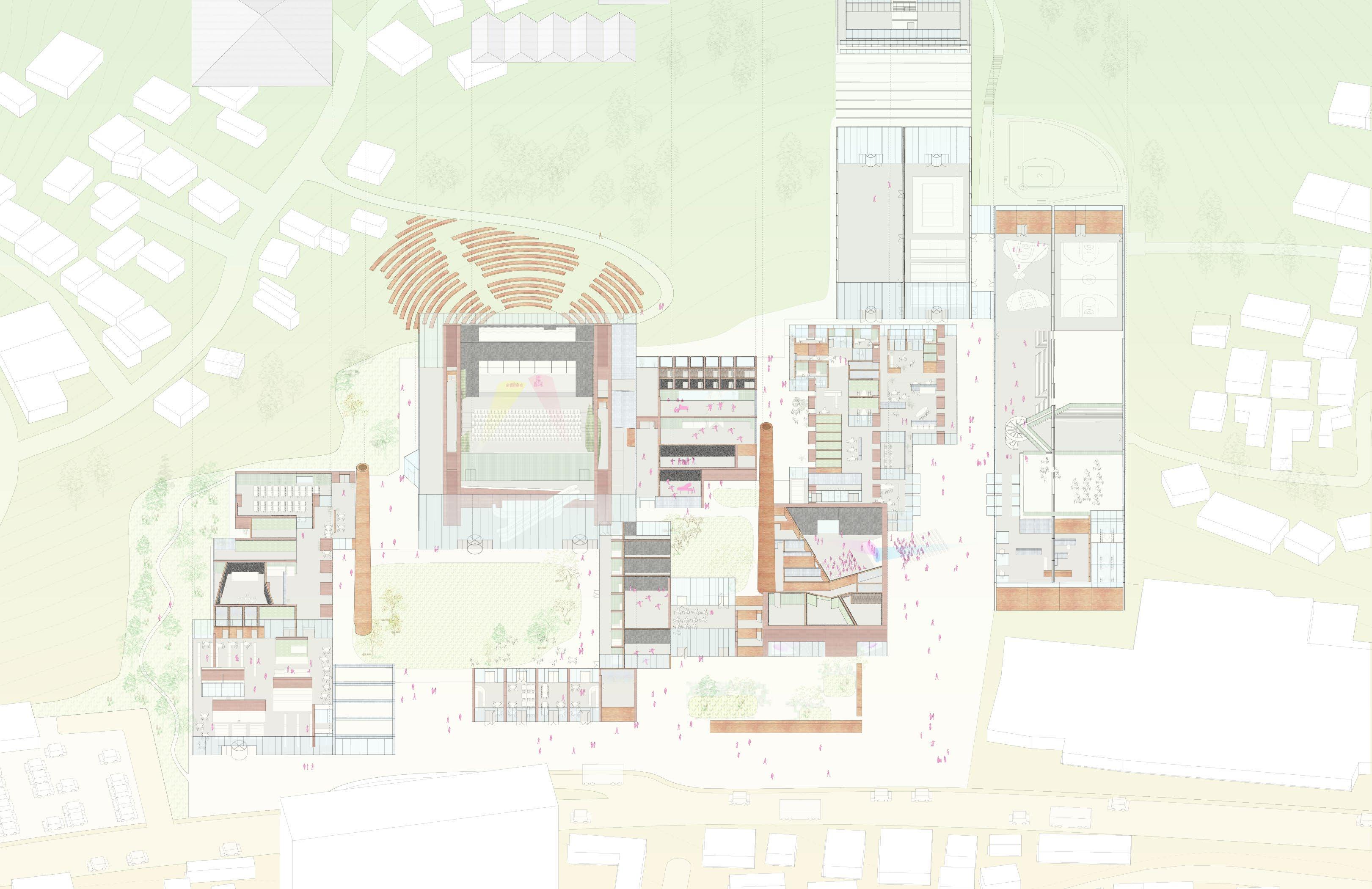
“A Glass City”
As the regenerative system gradually goes in place, more glass is being recycled and more glass facades are being produced. These products will not only be used in the construction of the performance center but are employed to clad the large number of self-built family houses in the city. The houses’ brick walls are usually left exposed with no insulation due to economic concerns. Now, glass is no longer a hazard in the landfill, but a economical, insulative, and decorative choice for a new facade of the city.
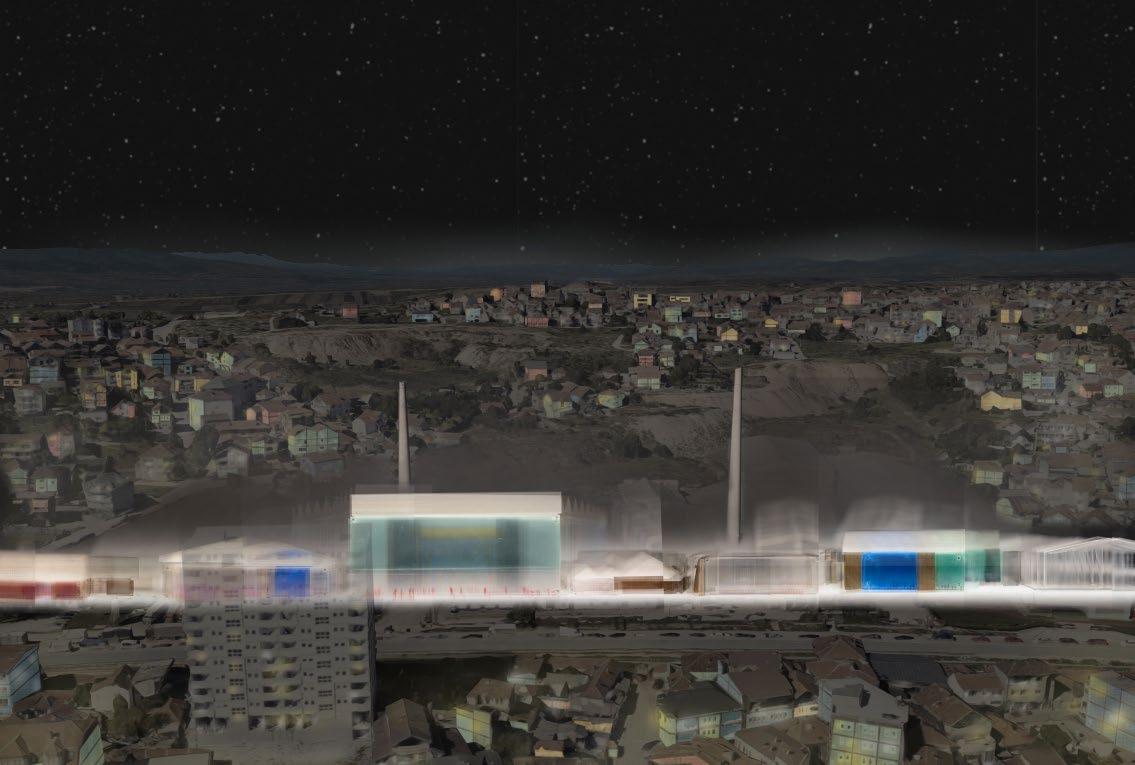
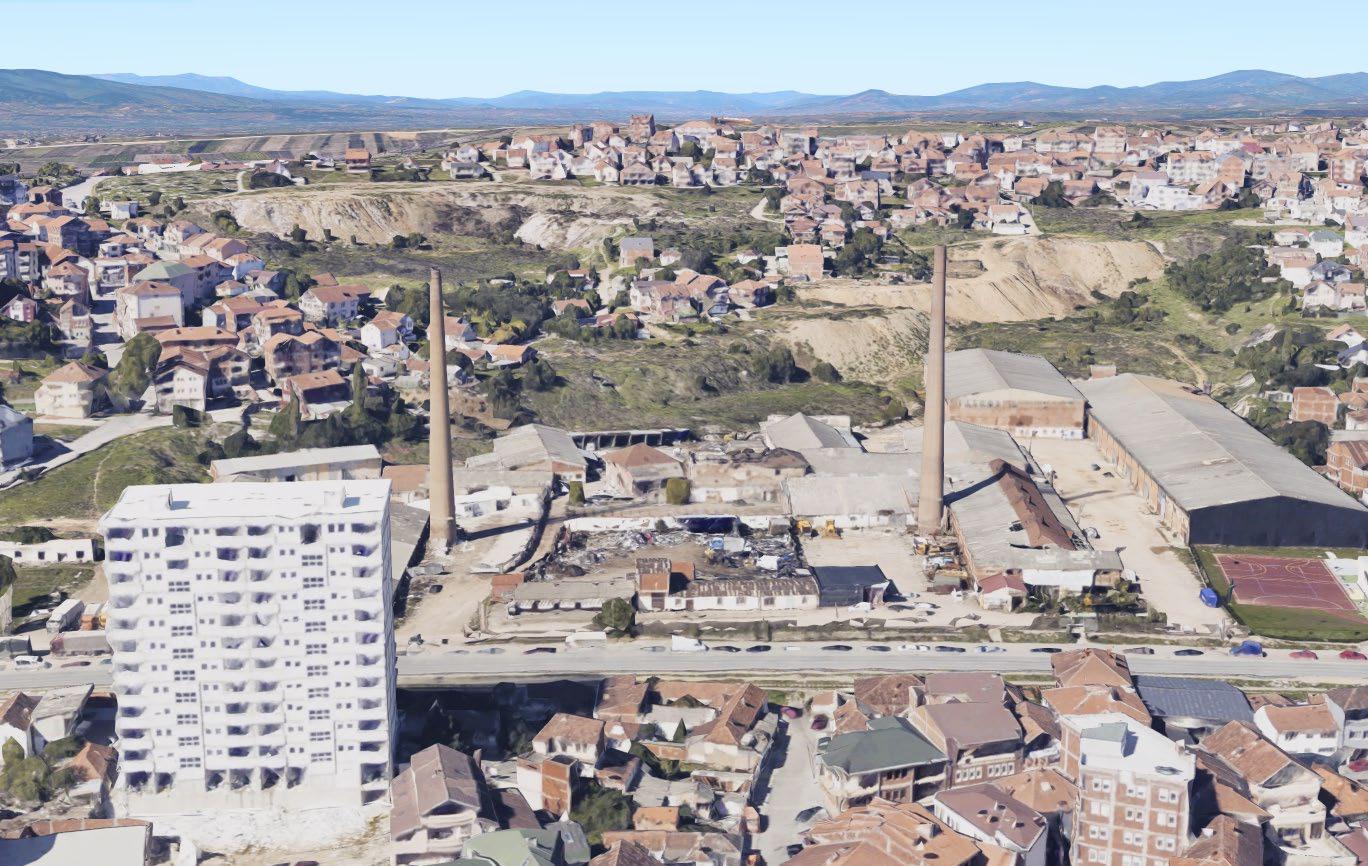
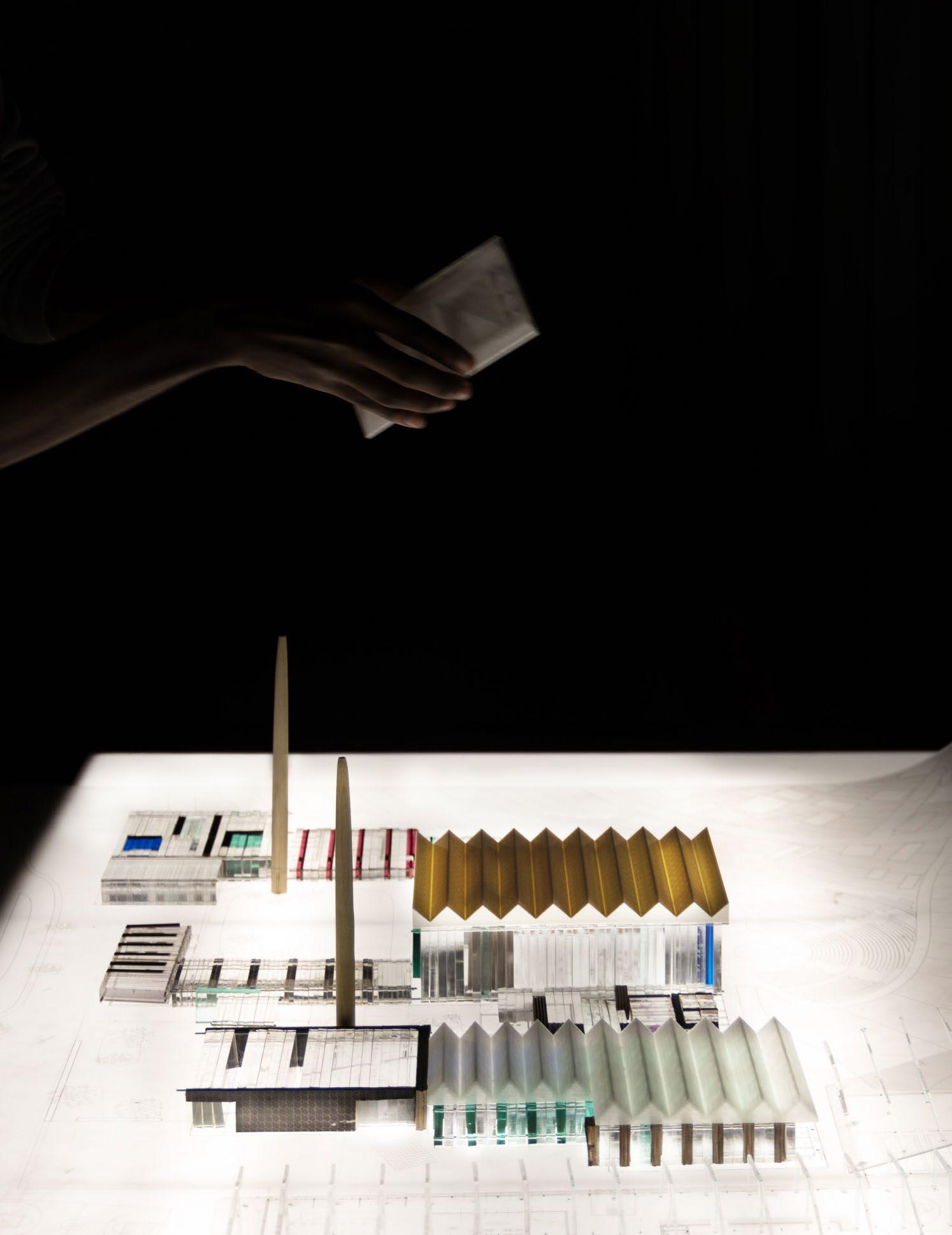 ... to a brick and glass city
... to a brick and glass city



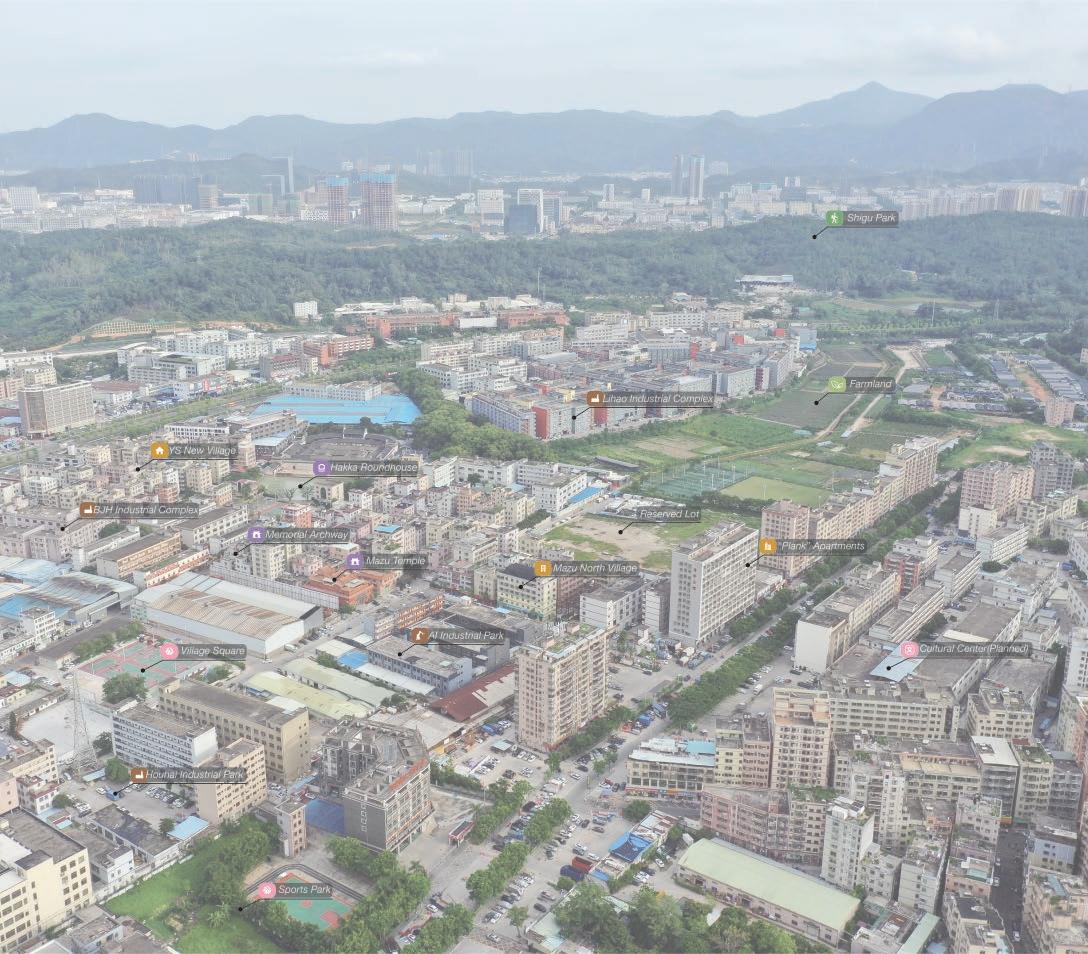
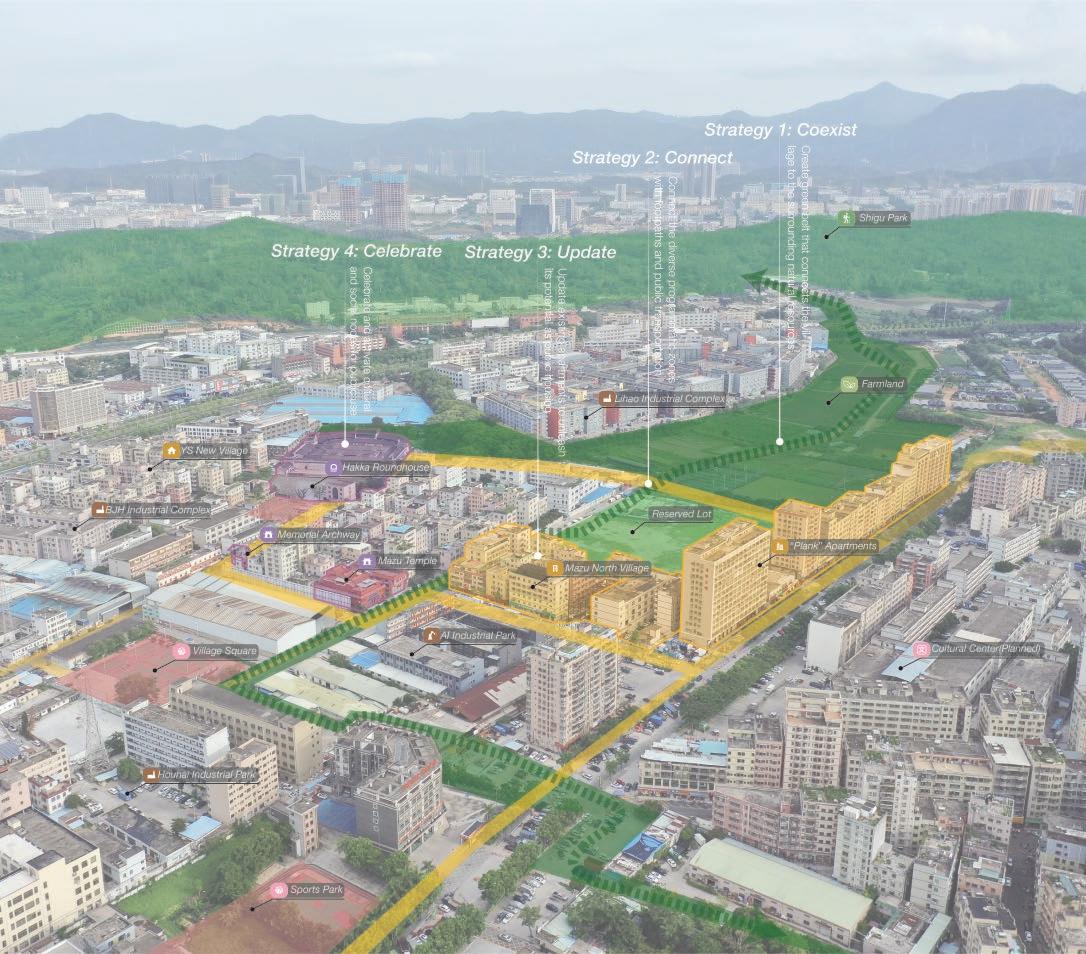
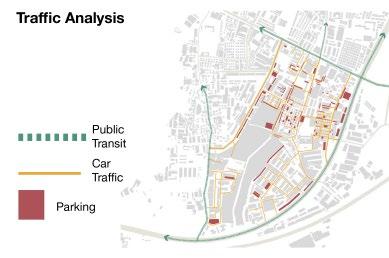

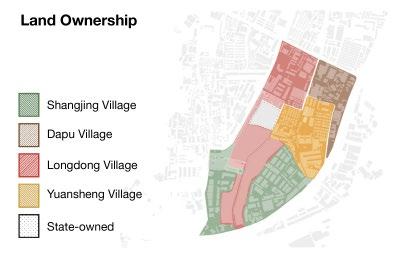
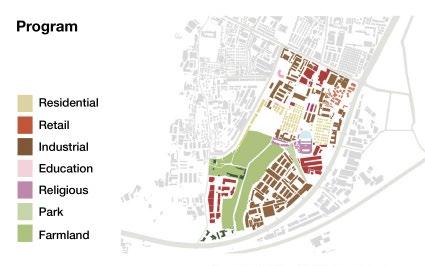
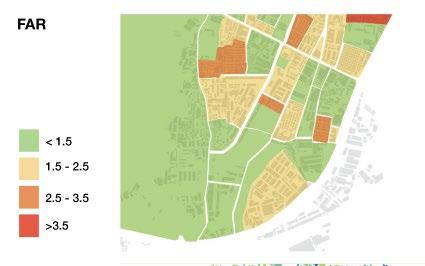 Current programmatic nodes in the village
Current programmatic nodes in the village
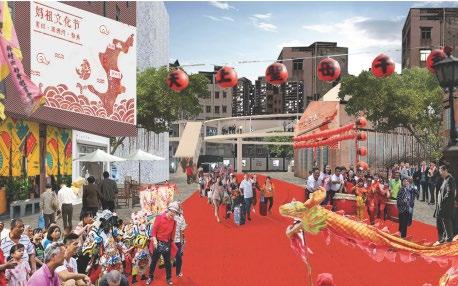
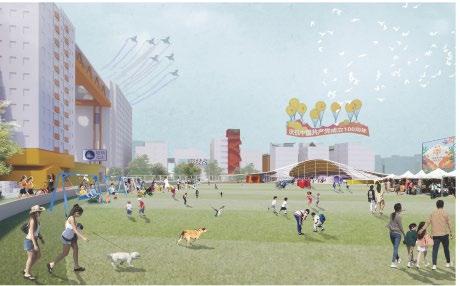
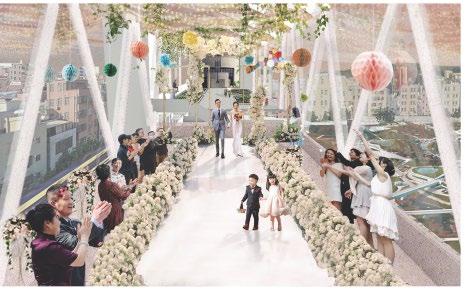


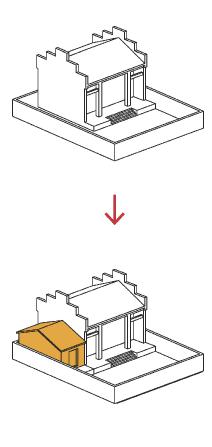
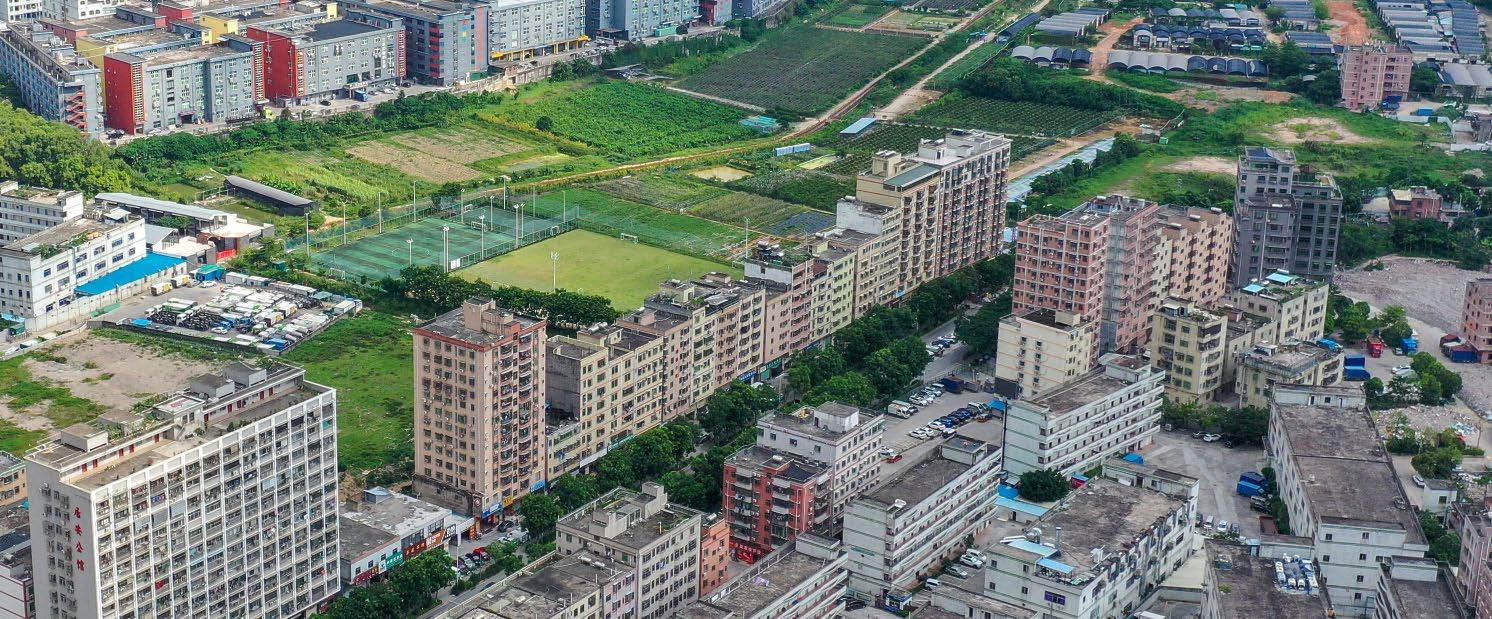
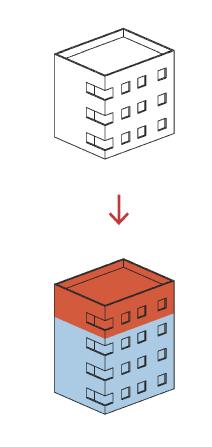

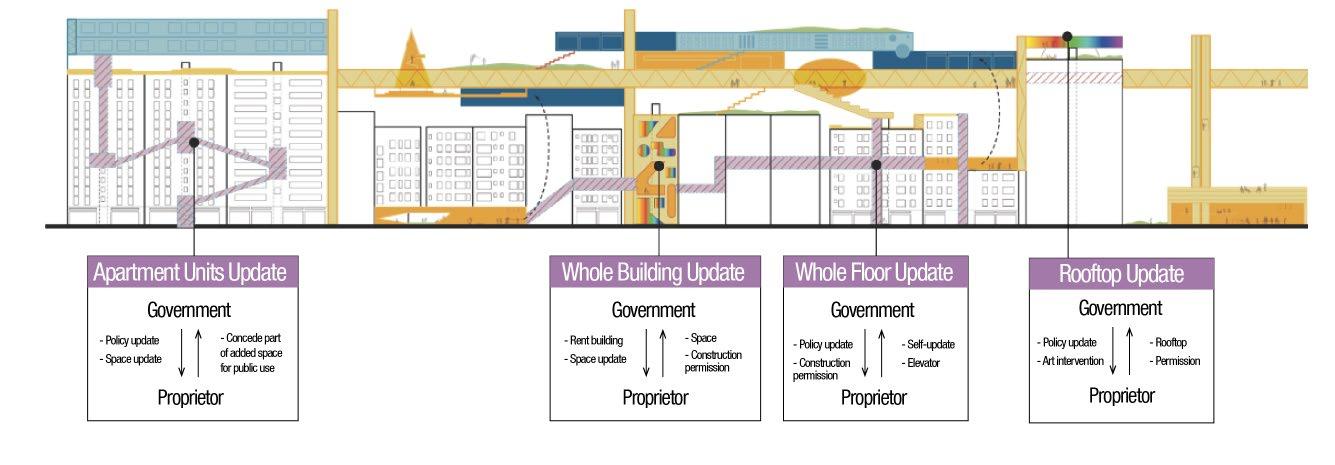
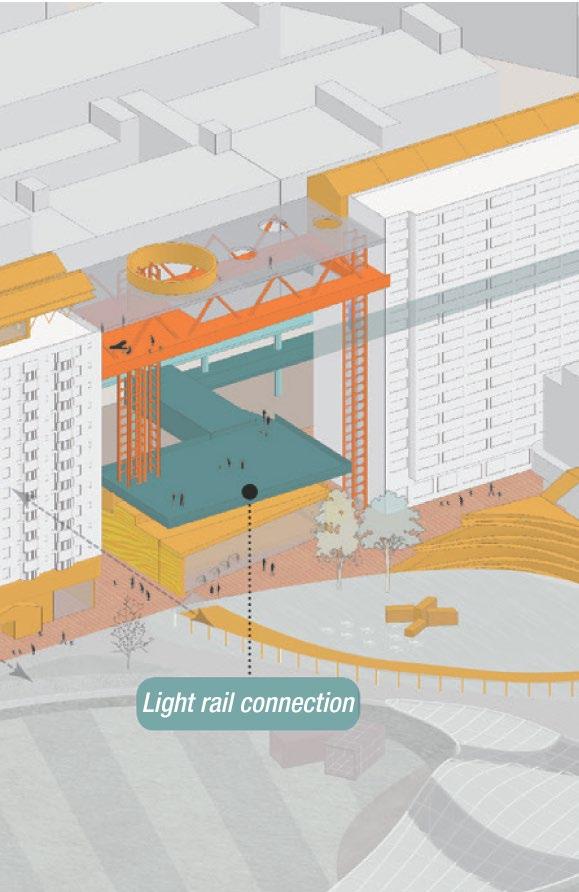
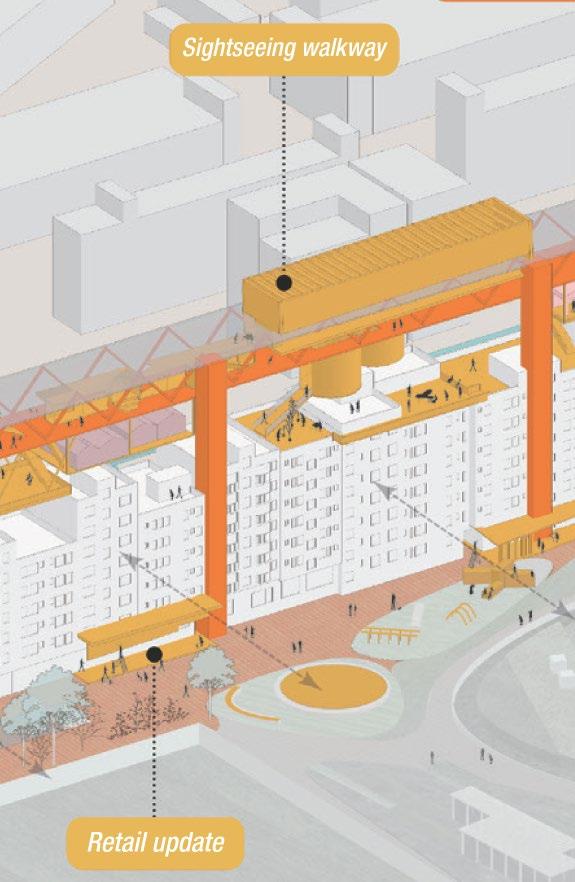
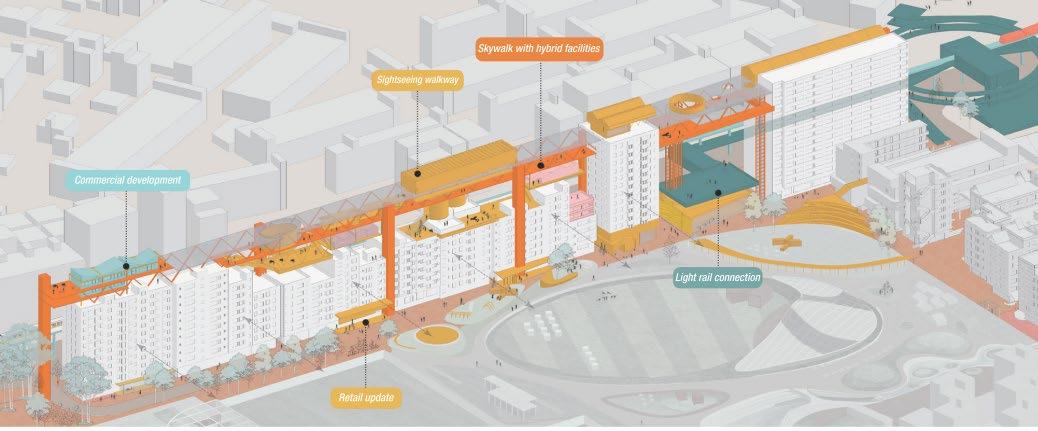

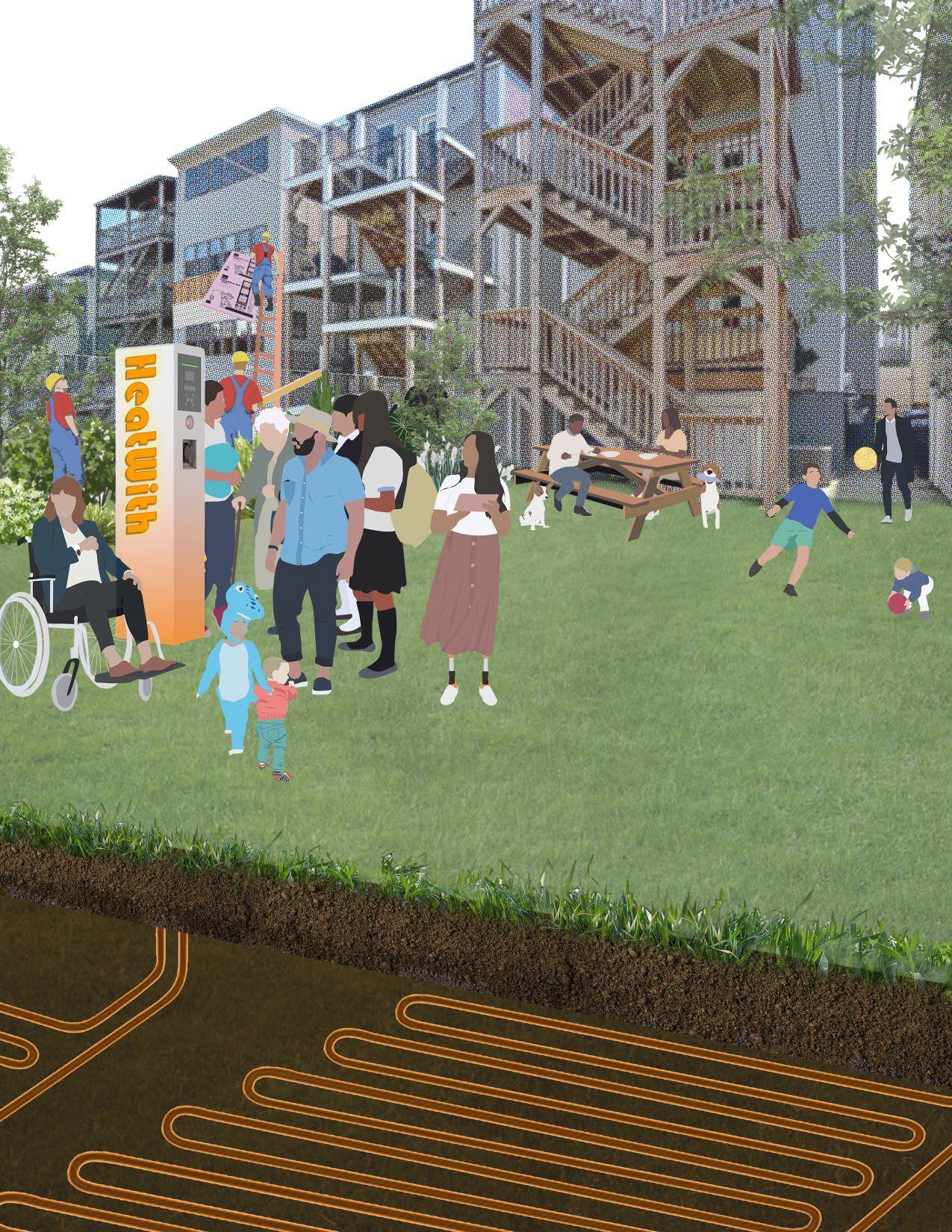 In collaboration with Palak Gutpa, Sanjana Shiroor, and Priyanka Kar
In collaboration with Palak Gutpa, Sanjana Shiroor, and Priyanka Kar
