YIMING YANG PORTFOLIO






Location: Calgary, AB
Academic | Group
Teammate: Cindy Cheng
Jan. - April 2023
Advisor: Prof. Sumer Singh
The Cultural Centre of Energy Transition, stands as a beacon of Calgary's past and future. Situated at the nexus of Calgary's past and future, this center is more than just a building; it's a symbol of transformation. Embracing Calgary's rich history in the oil and gas industry, the center stands as a testament to the city's evolution towards renewable energy. Through immersive exhibits and innovative architecture, visitors will embark on a journey from the traditional to the sustainable. Utilizing recycled materials and cutting-edge design techniques, the center sets a new standard for eco-conscious construction. With features like passive cooling, geoexchange heating, and active chilled beams, it's not just a space for learning but a living example of energy efficiency.
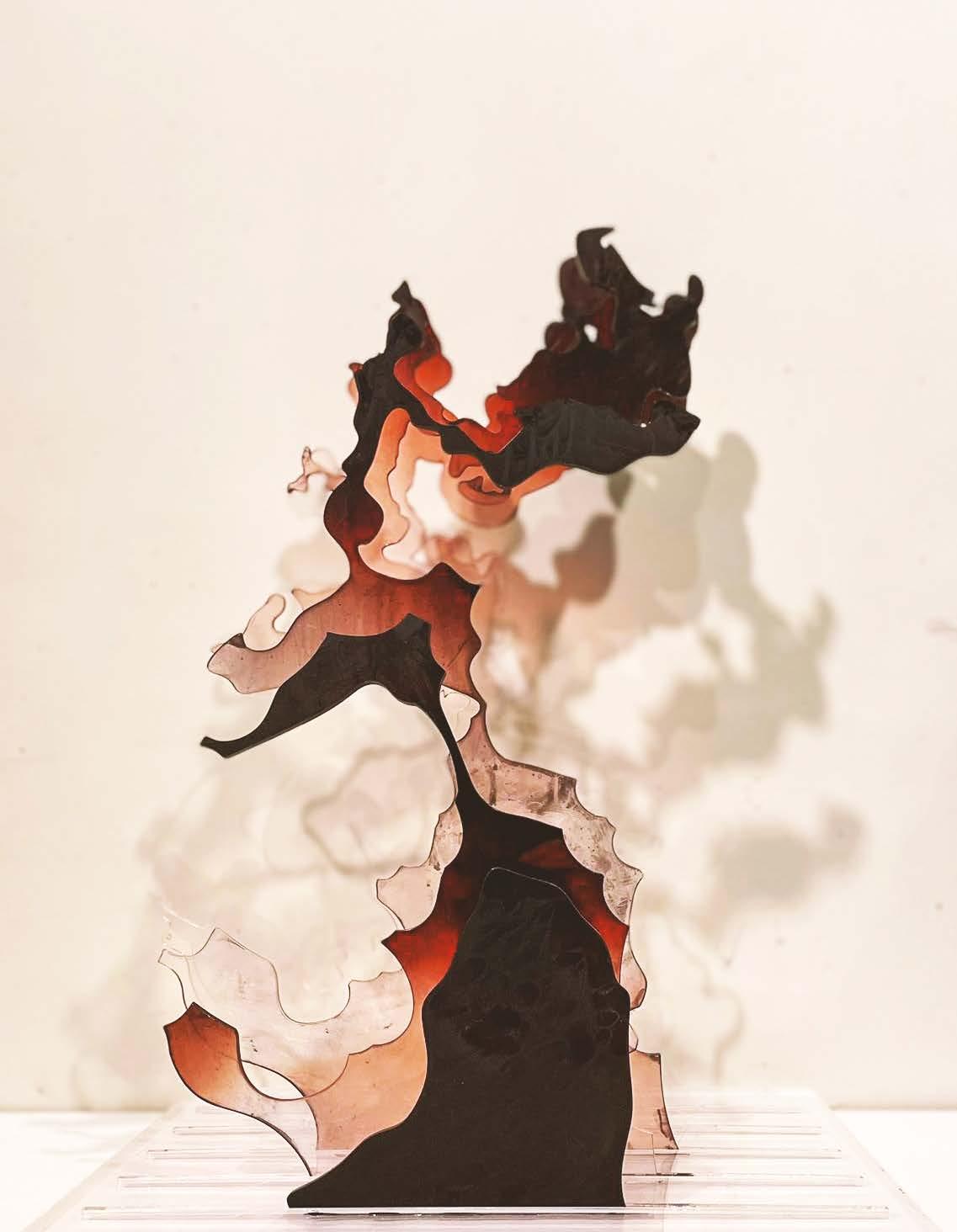

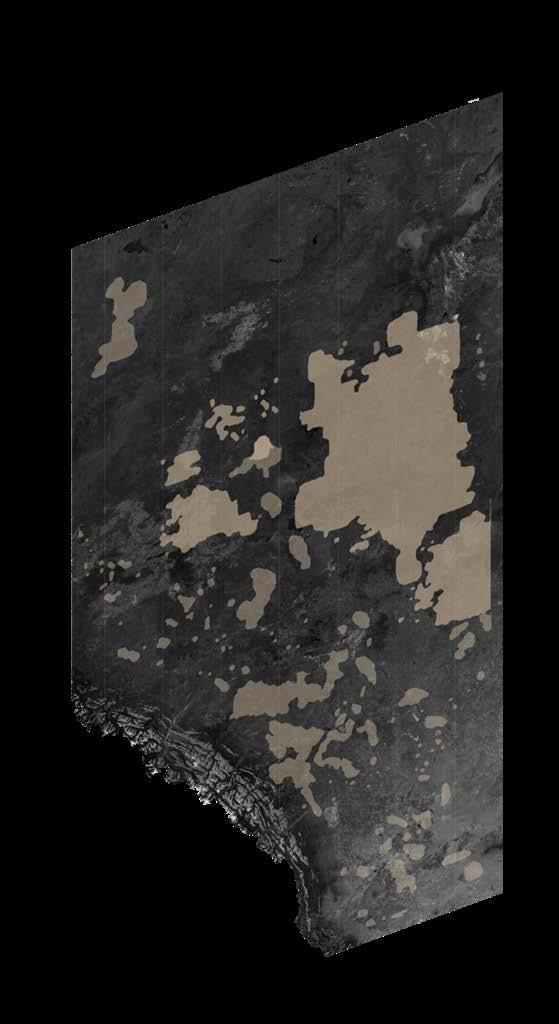

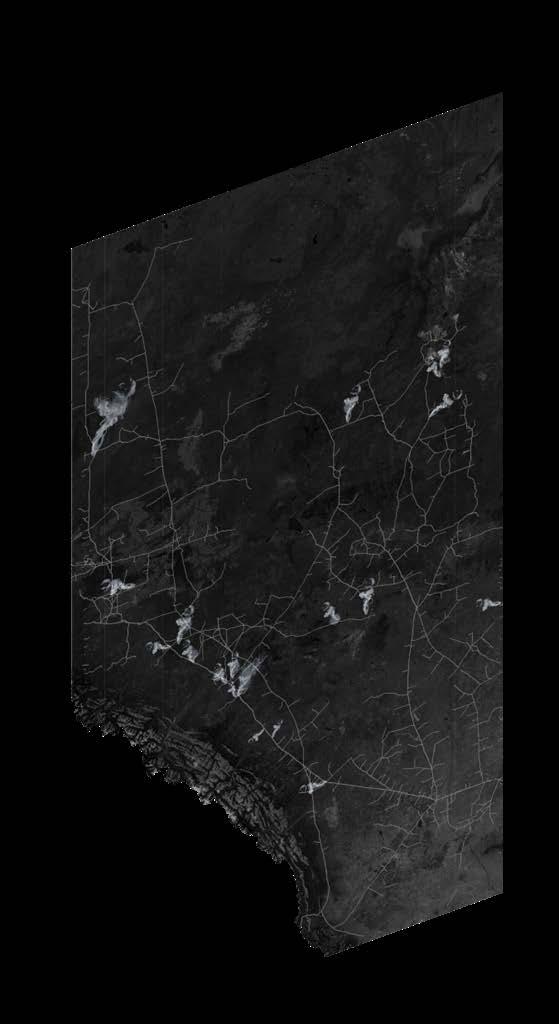


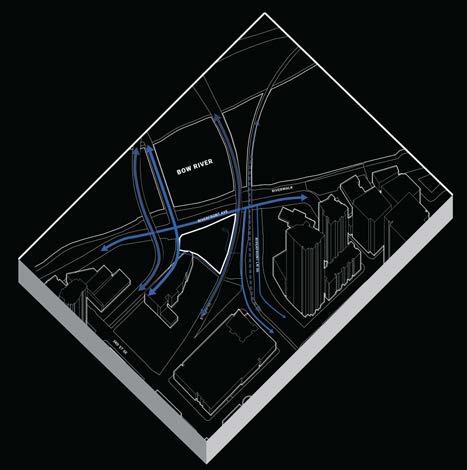
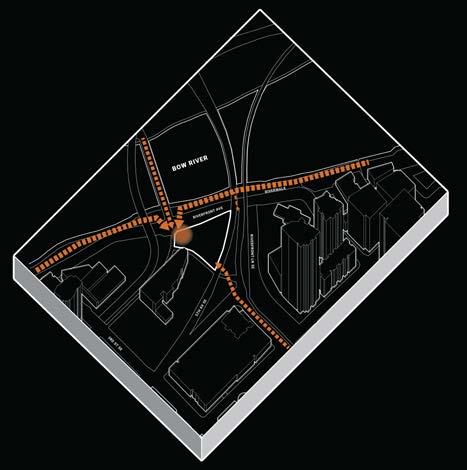
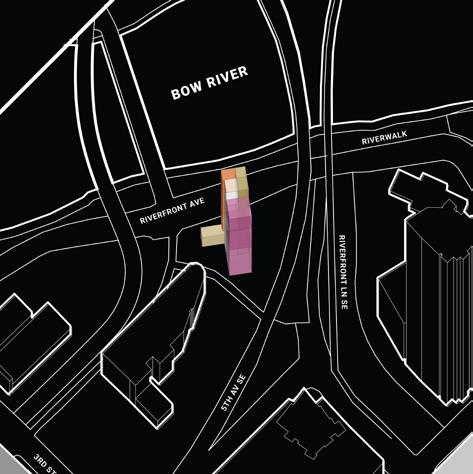

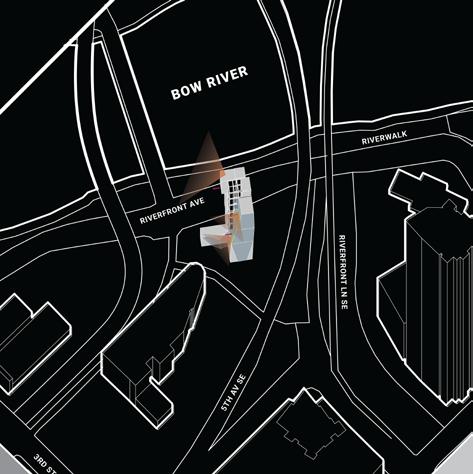

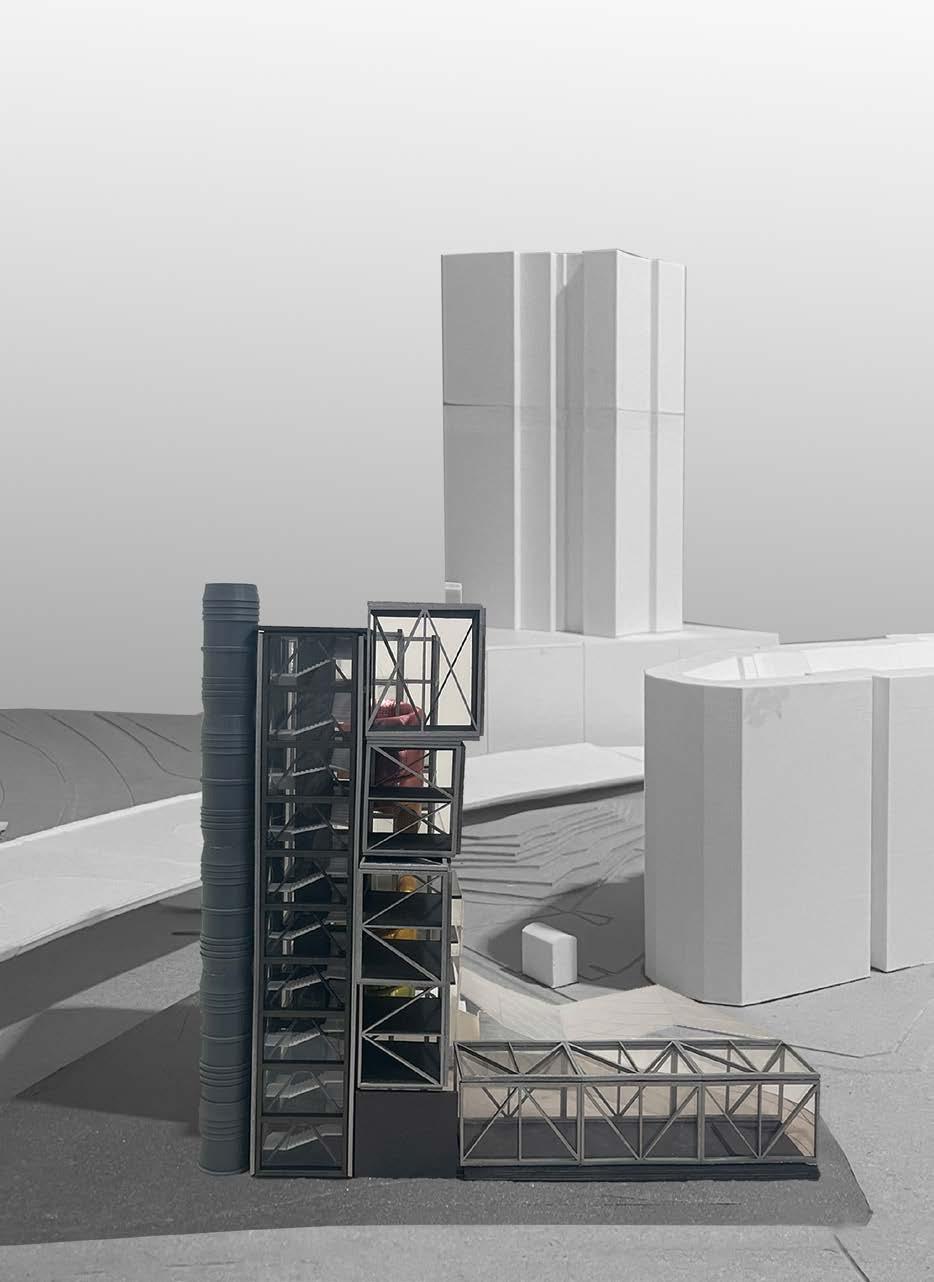
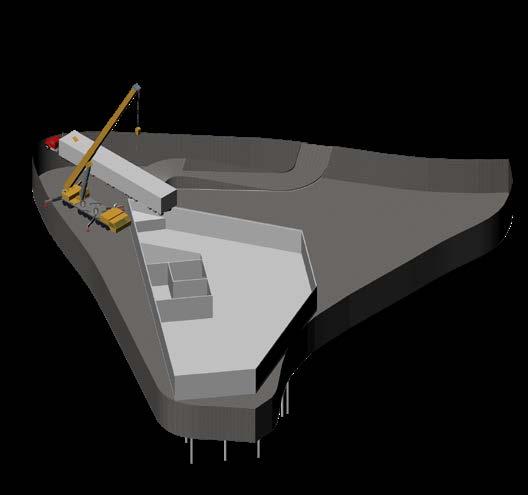


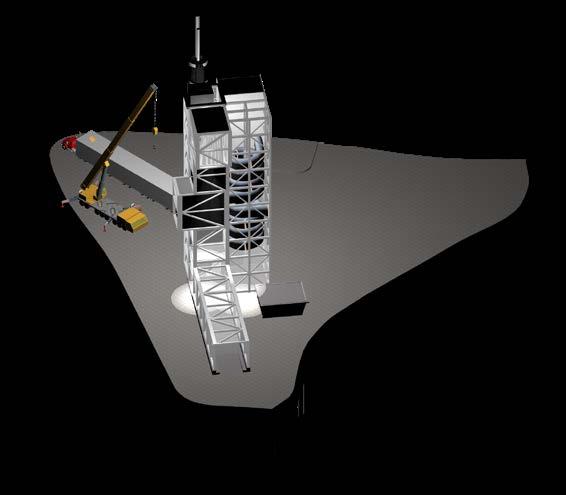
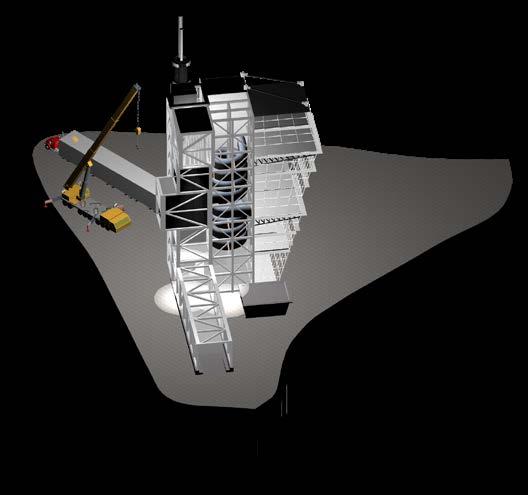
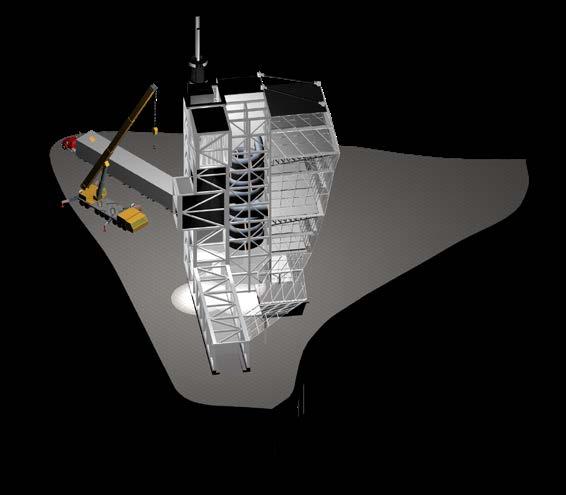 Module Assembly
Street Perspective
In the Urban Context
Module Assembly
Street Perspective
In the Urban Context

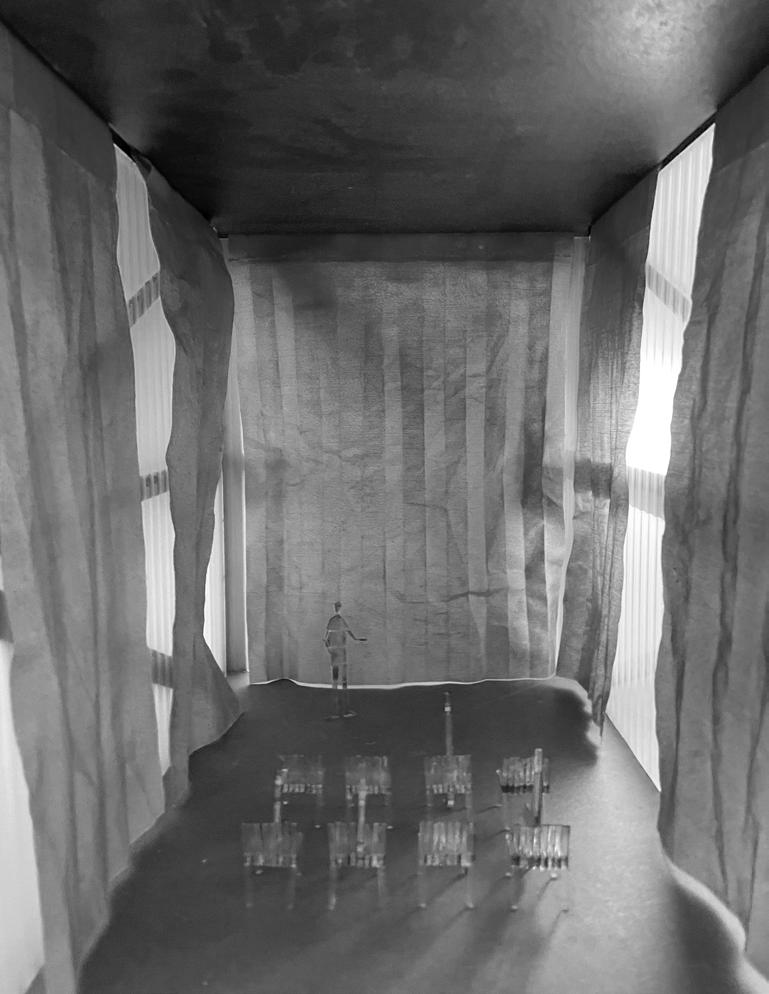


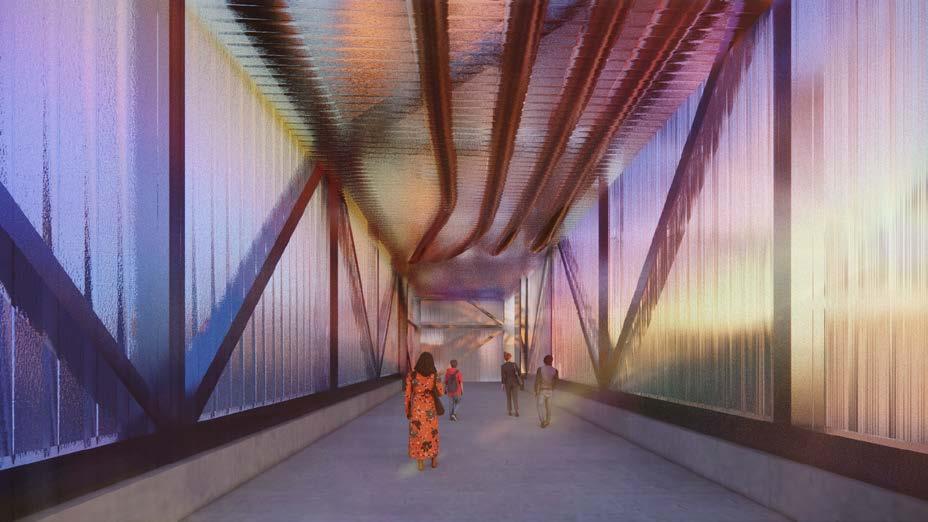 Sky Theatre
Sky Theatre
Lobby
Entrance Hall
8F Floor Plan
Ground Floor Plan
Sky Theatre
Sky Theatre
Lobby
Entrance Hall
8F Floor Plan
Ground Floor Plan
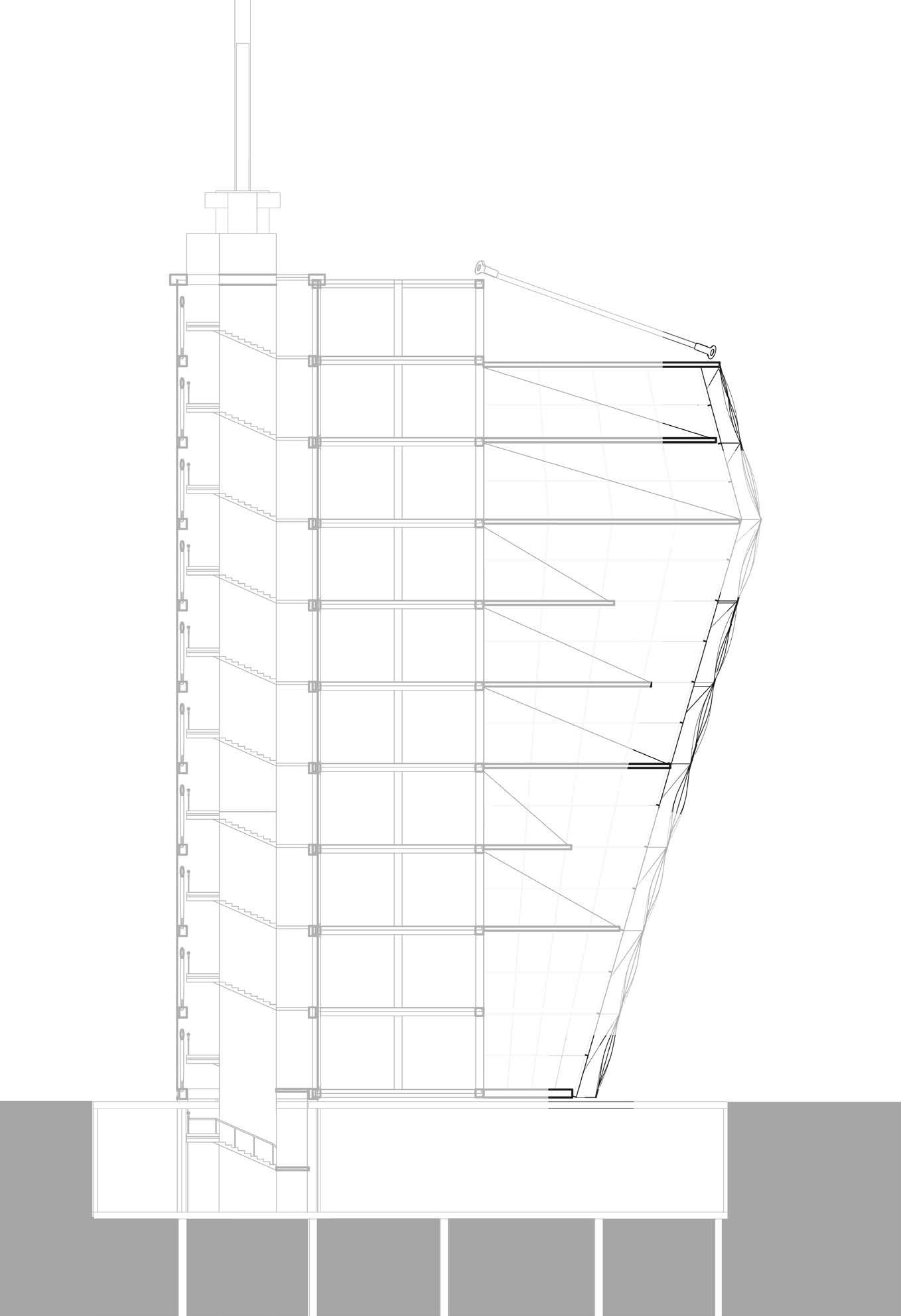
Floor Finishes (Concrete Panel)
Concrete With Metal Decking

Steel Standard Beam
I 240x116
Steel Standard BeamI150x100
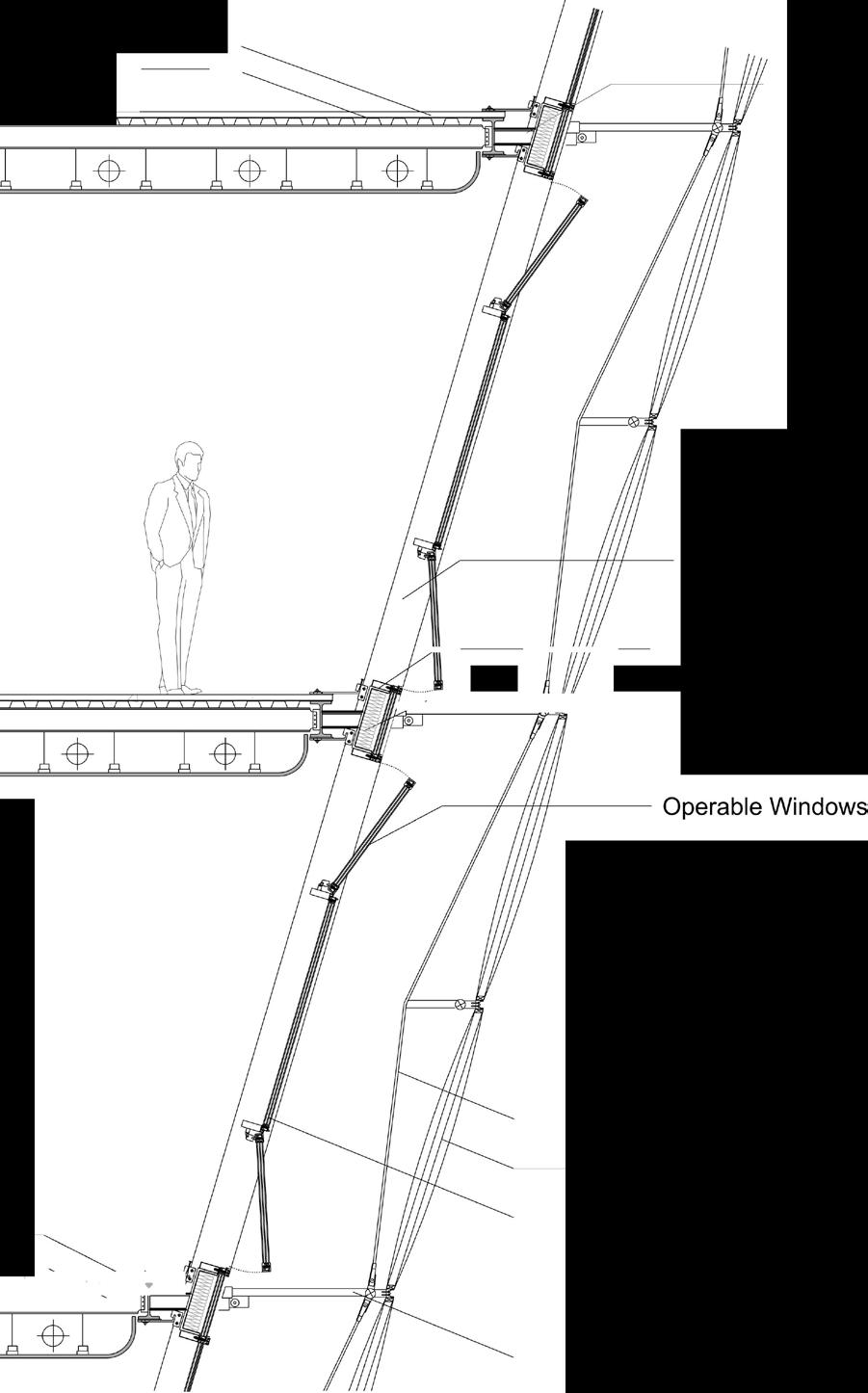
Thermafiber Sating mineral wool insulation
Curtain Wall Frame
11t----��� Galvanized Backpan (Air/ Vapor Barrier)
Mineral Wool Insulation Stick pinned to Backpan



Tensile Cable
ETFE Cushion
44.4mm Triple Glazed Panel (Stick Framed Curtain Wall)
DOUBLE FACADE

ETFE Double Facade

DRAWN BY
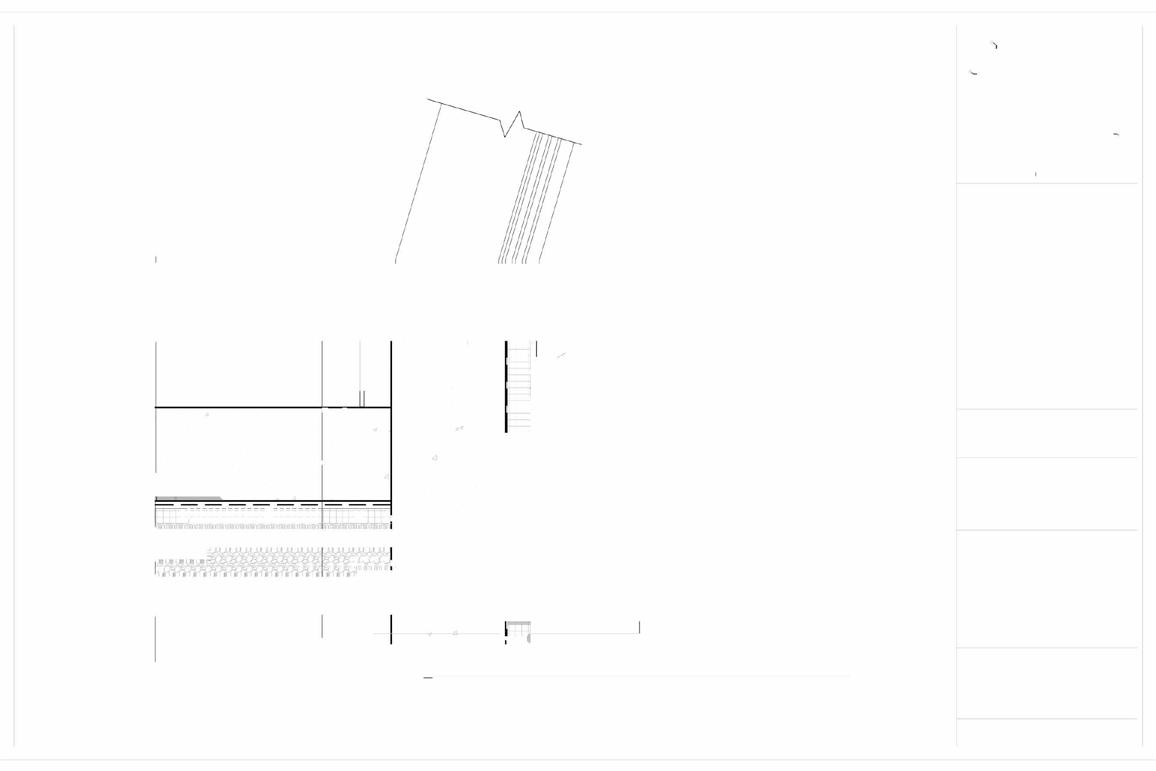




















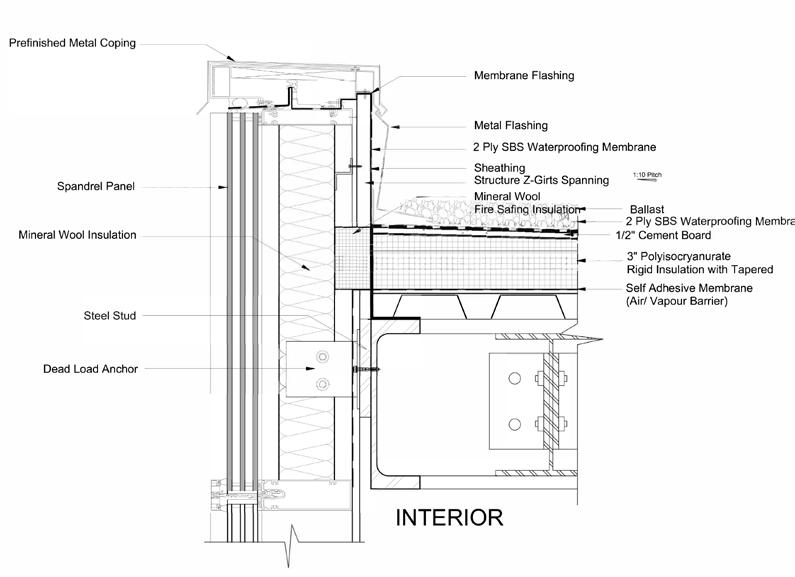

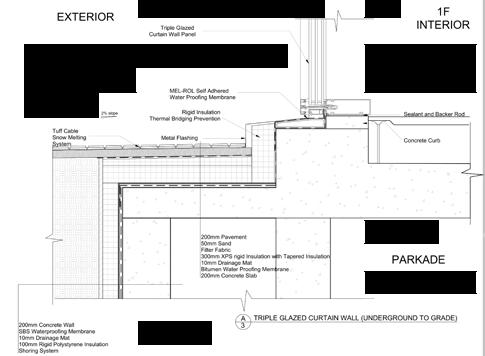
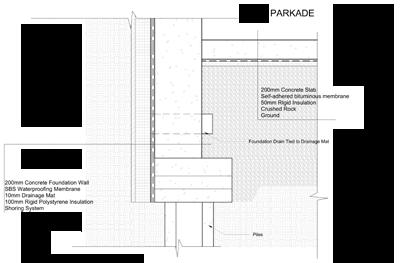
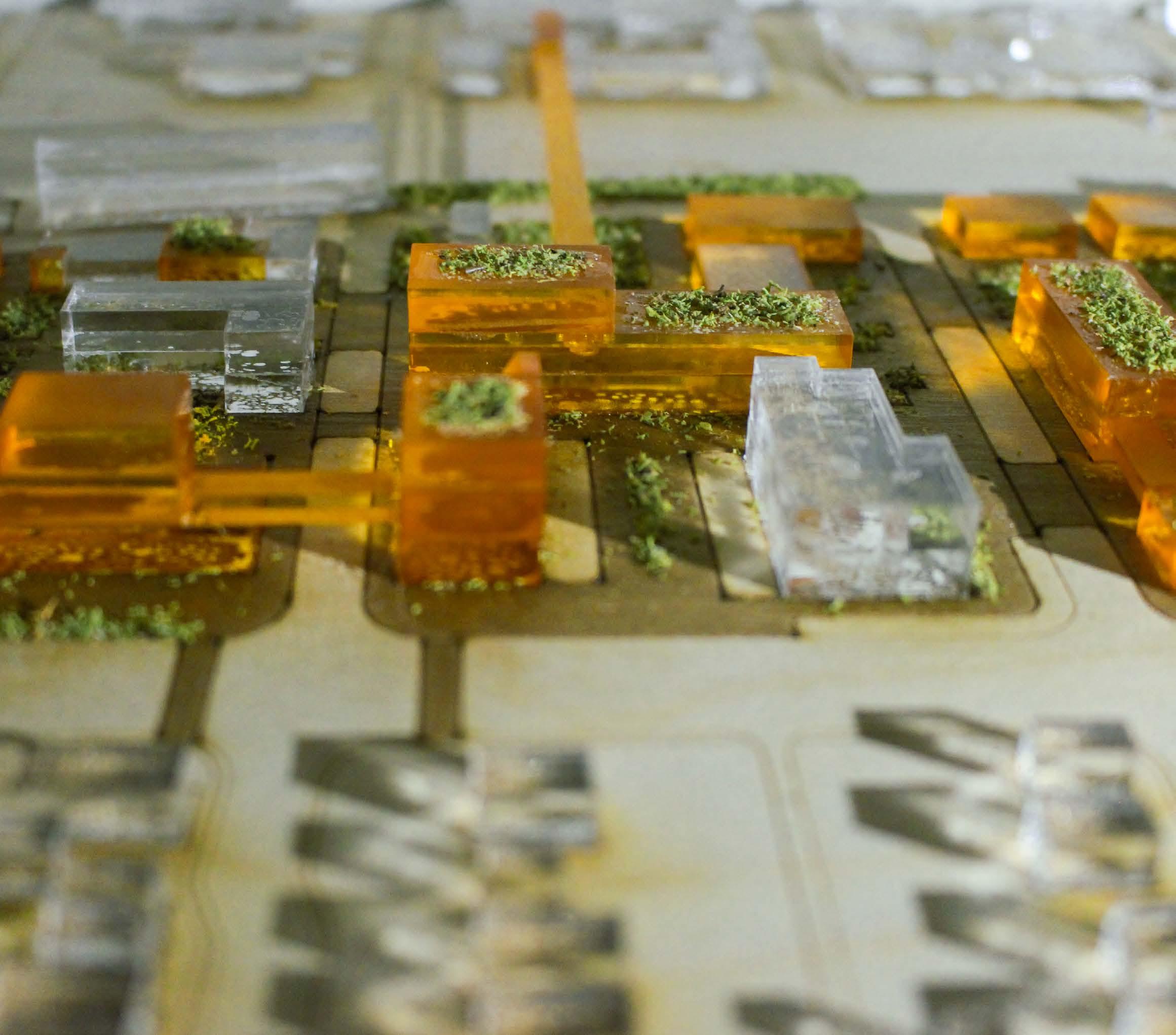
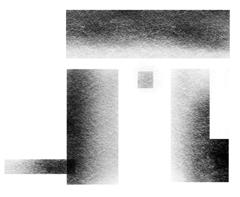
Location: Medicine Hat, AB
Academic | Group
Teammates: Shreya Wilson, Carlee Wale
May - Jun. 2022
Advisor: Prof. Alberto de Salvatierra Prof. Dan Hapton
As a typical city in Alberta, Medicine Hat has historically relied on the energy sector for its economic prosperity. Now within this moment of uncertainty and transition, Medicine Hat is seeking an opportunity to revisit the connective fabric of our built environments to identify new paradigms of living and working within our "post-pandemic" reality. In this project, we tackled the re-design of a 1.2km long strip of the downtown Medicine Hat. Our proposal aims to bring a pedestrian focus urban design that incorporates Medicine Hat’s Historical Identity and strong sense of community involvement. This proposal is meant to orchestrate a 24-hour accessible space through a series of compression and release points of pocket plazas and parks to create unique moments of serendipity.

Unfavourable Conditions

Exisiting Favourable Conditions

Unfavourable Conditions vs Existing Buildings
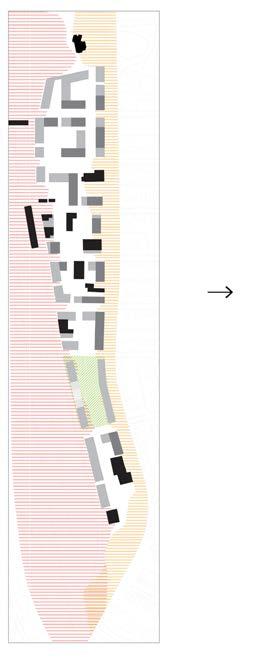
Expanding Favourable
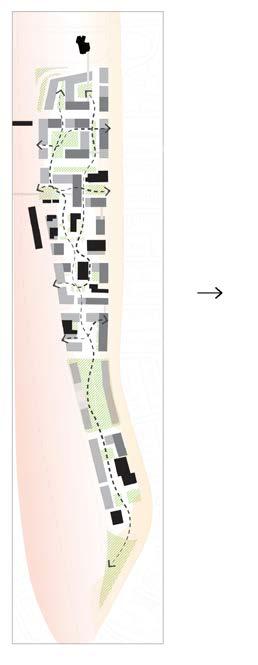
Diverse
Serendipitous Conditions

Room Conditions Emergency

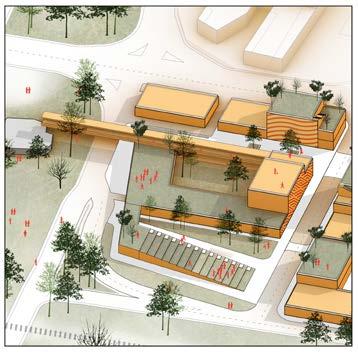
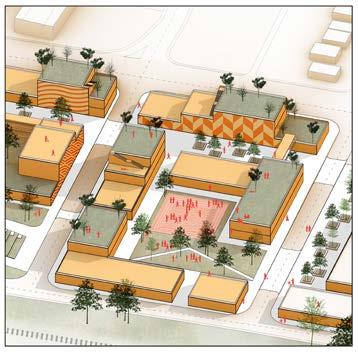
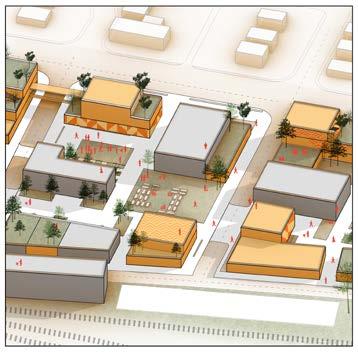
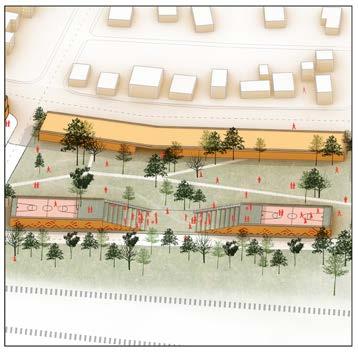
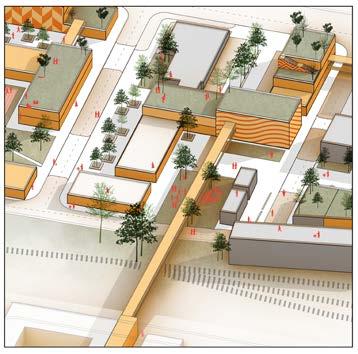
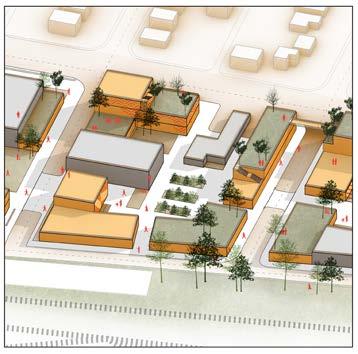
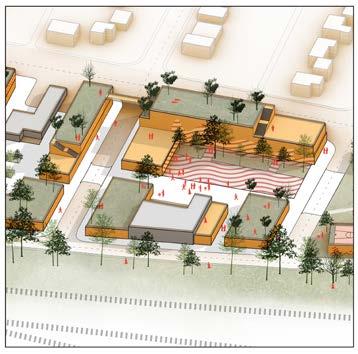
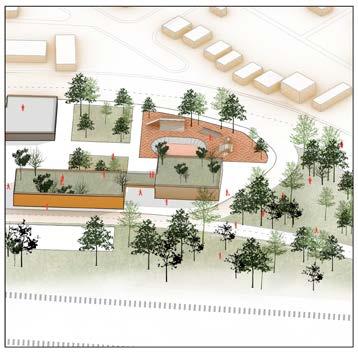
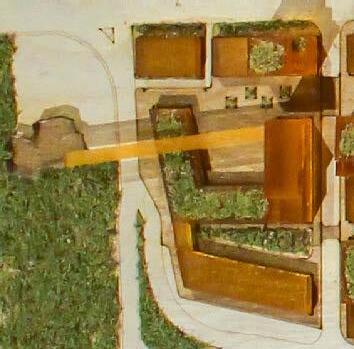


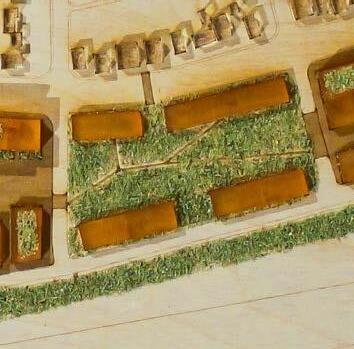


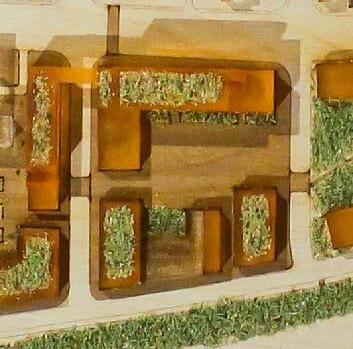
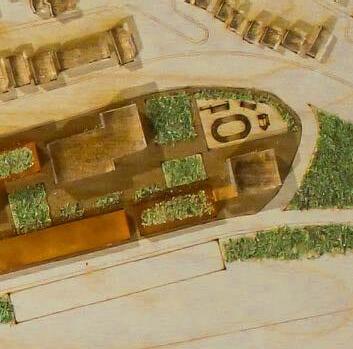
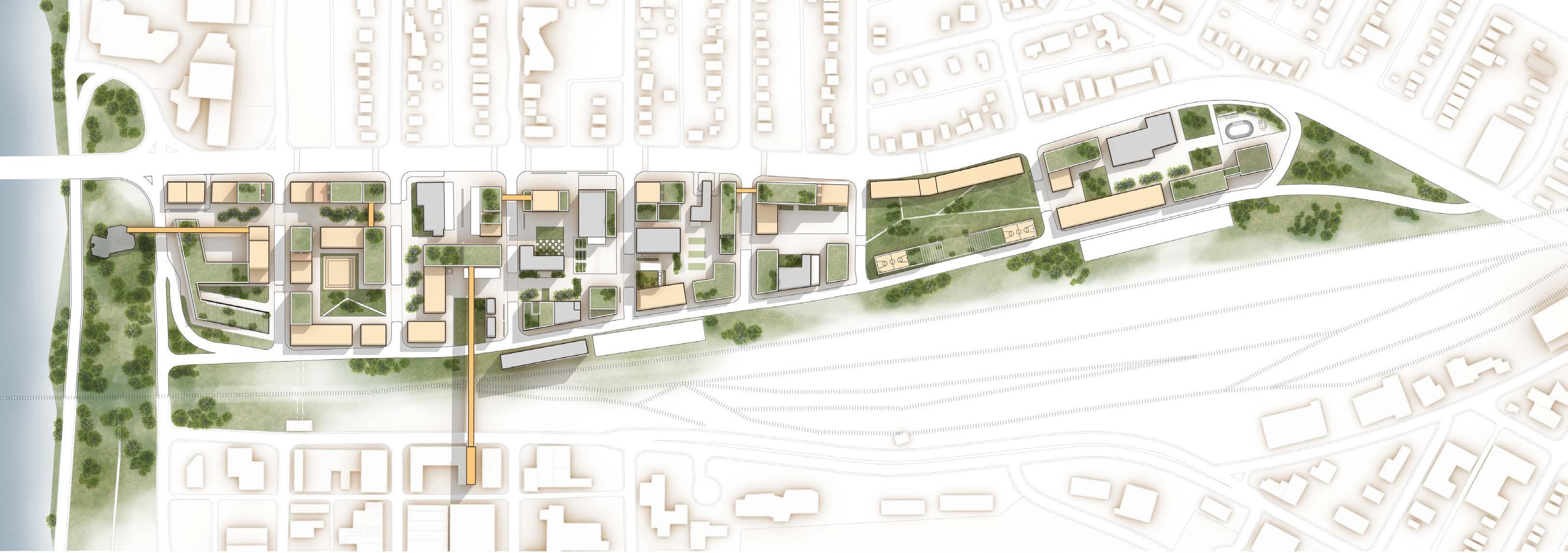





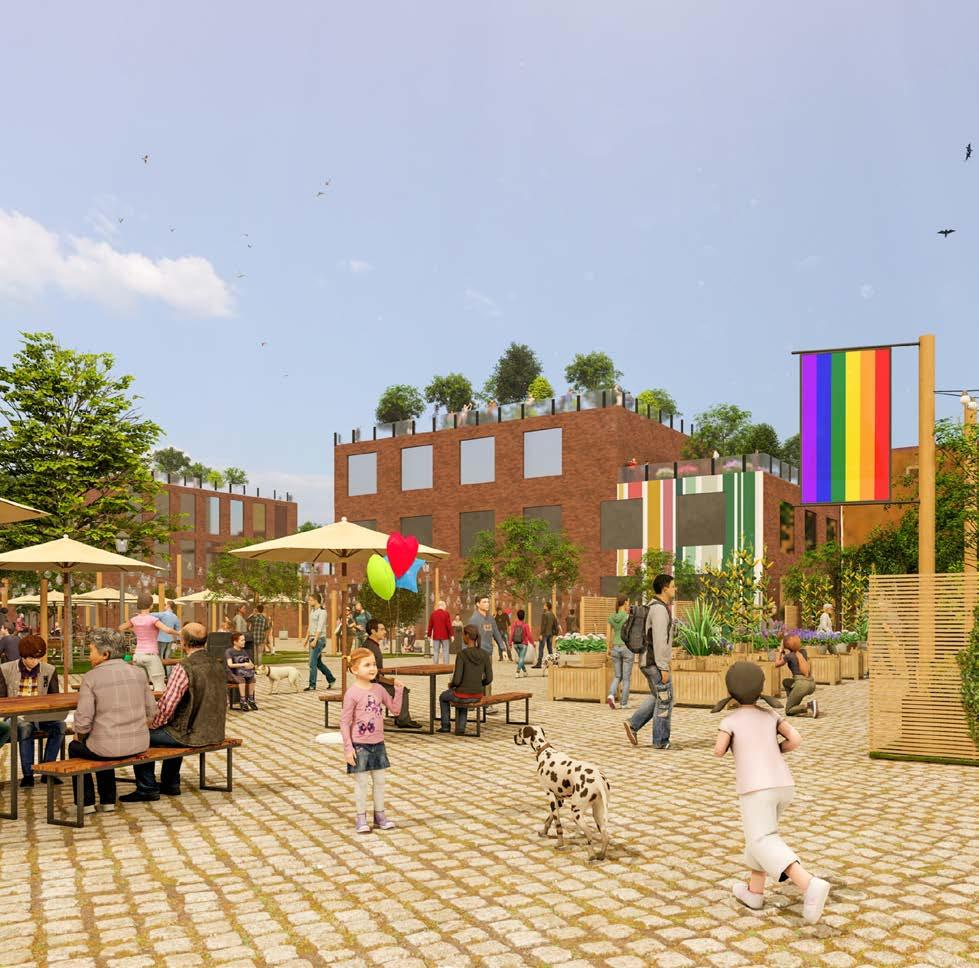
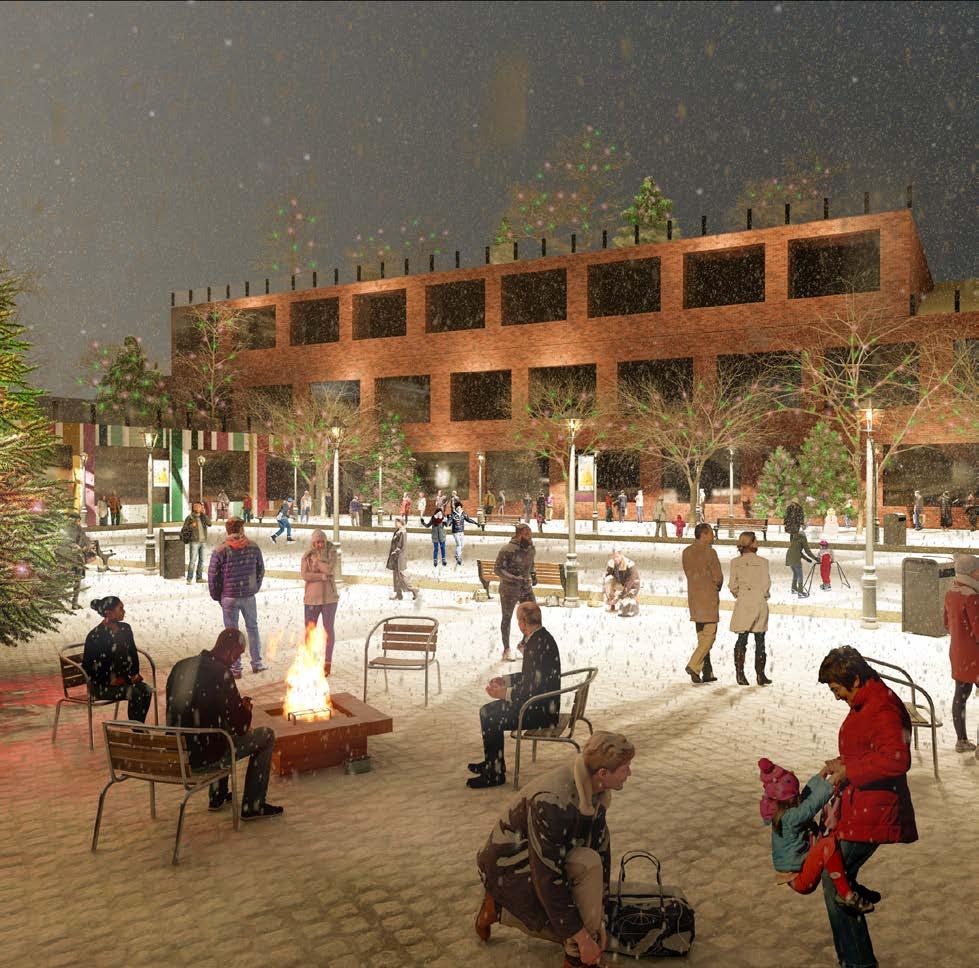



Location: Calgary, AB
Academic | Individual
Sep. - Dec. 2022
Advisor: Prof. Seyi Arole
Like other typical North American cities, there are many city syndromes in DT Calgary that need to be solved in the future, and seems East Village is the exact site. Many cultural resorts have been woven into the context, and it becomes one of the most attractive spots in Calgary. However, the walking and visiting experience of pedestrians are not comfortable due to the isolation of each cultural architecture and the lack of infrastructure. Thus, I formed the premitive idea about my project as a complex of residential area and urban farm.It is a habitat for tourists and new settlers, to address the lack of easy access to accommodation and basic amenities, by providing eating/ living/ shopping which are basic needs for them.
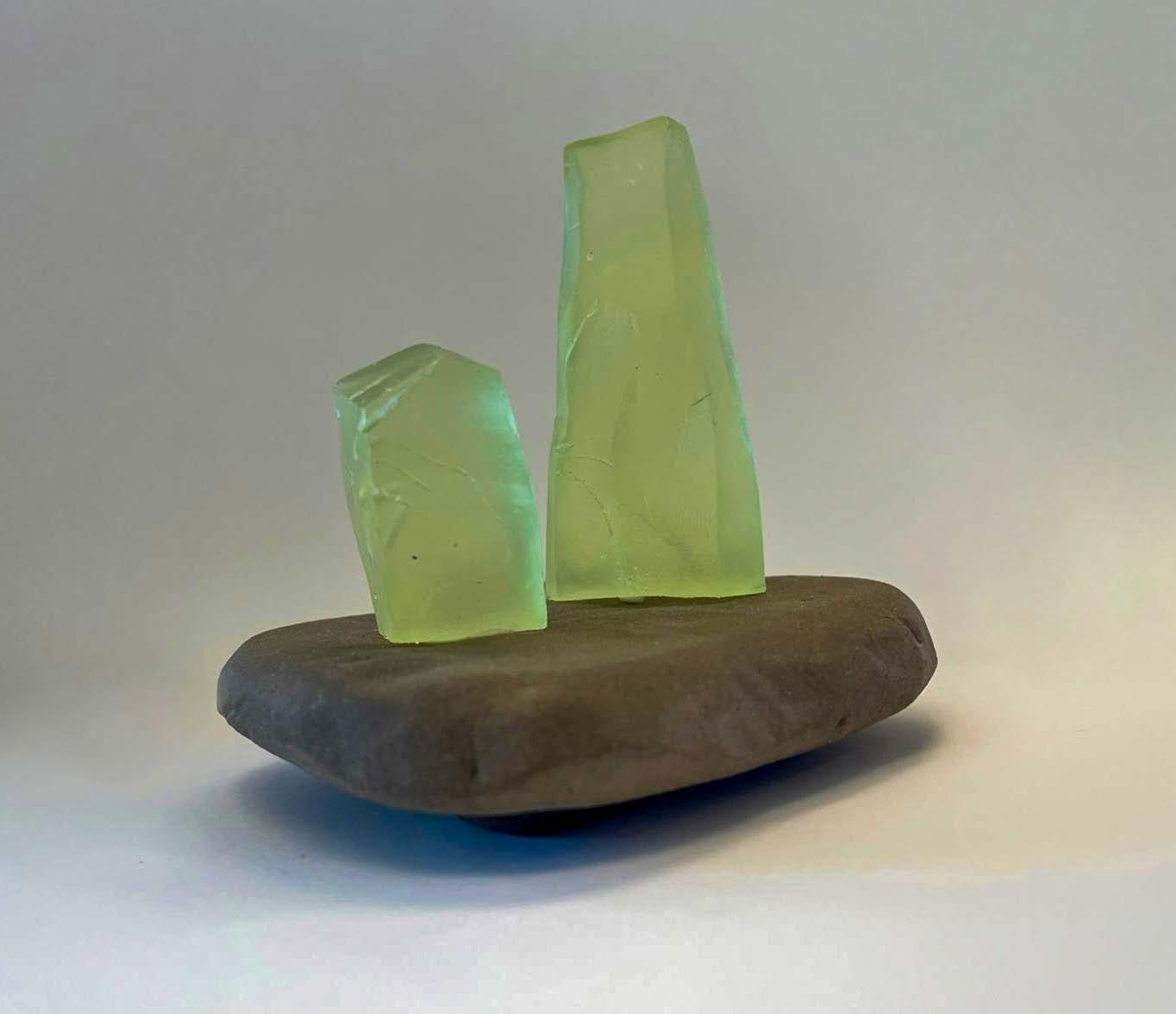

Programme Distribution


Sun + Shading


Solar Optimization
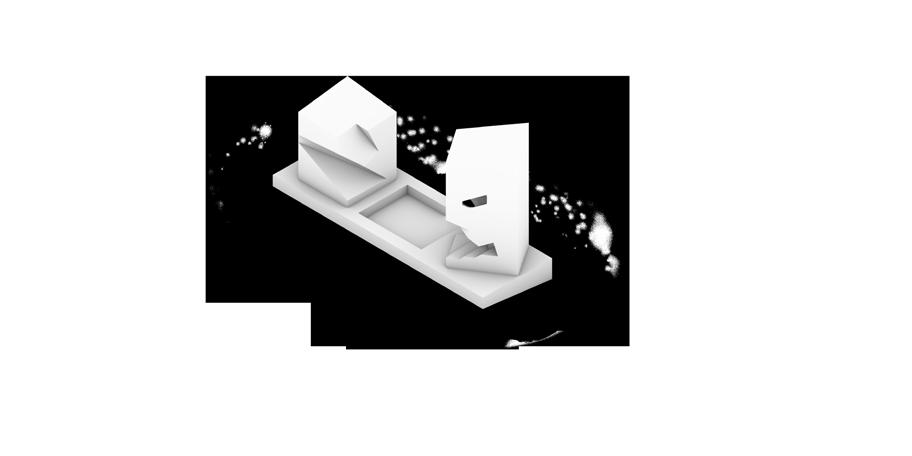


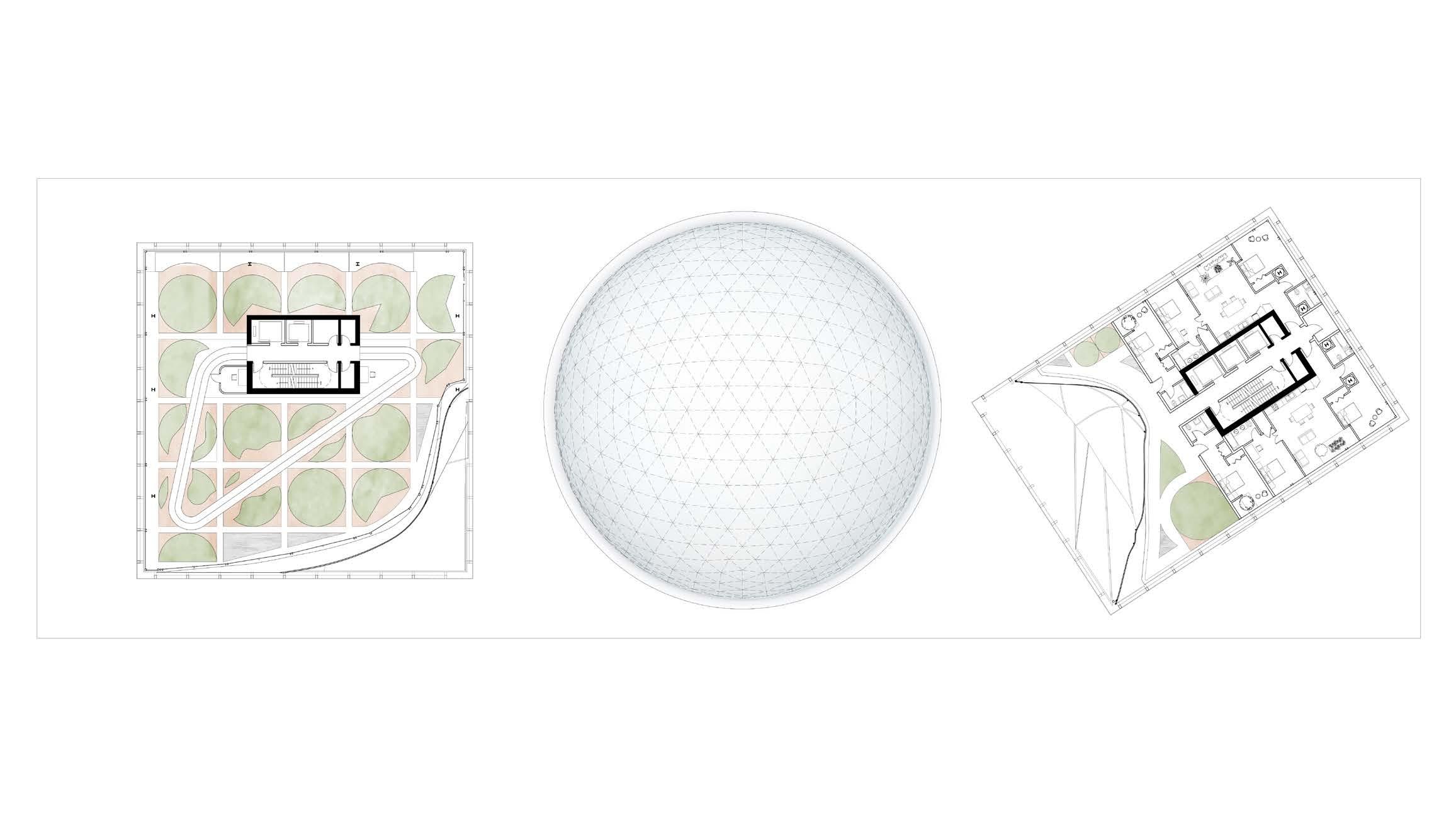
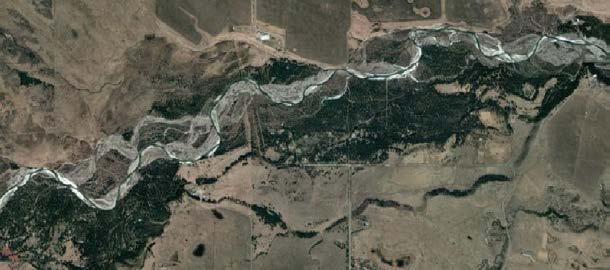

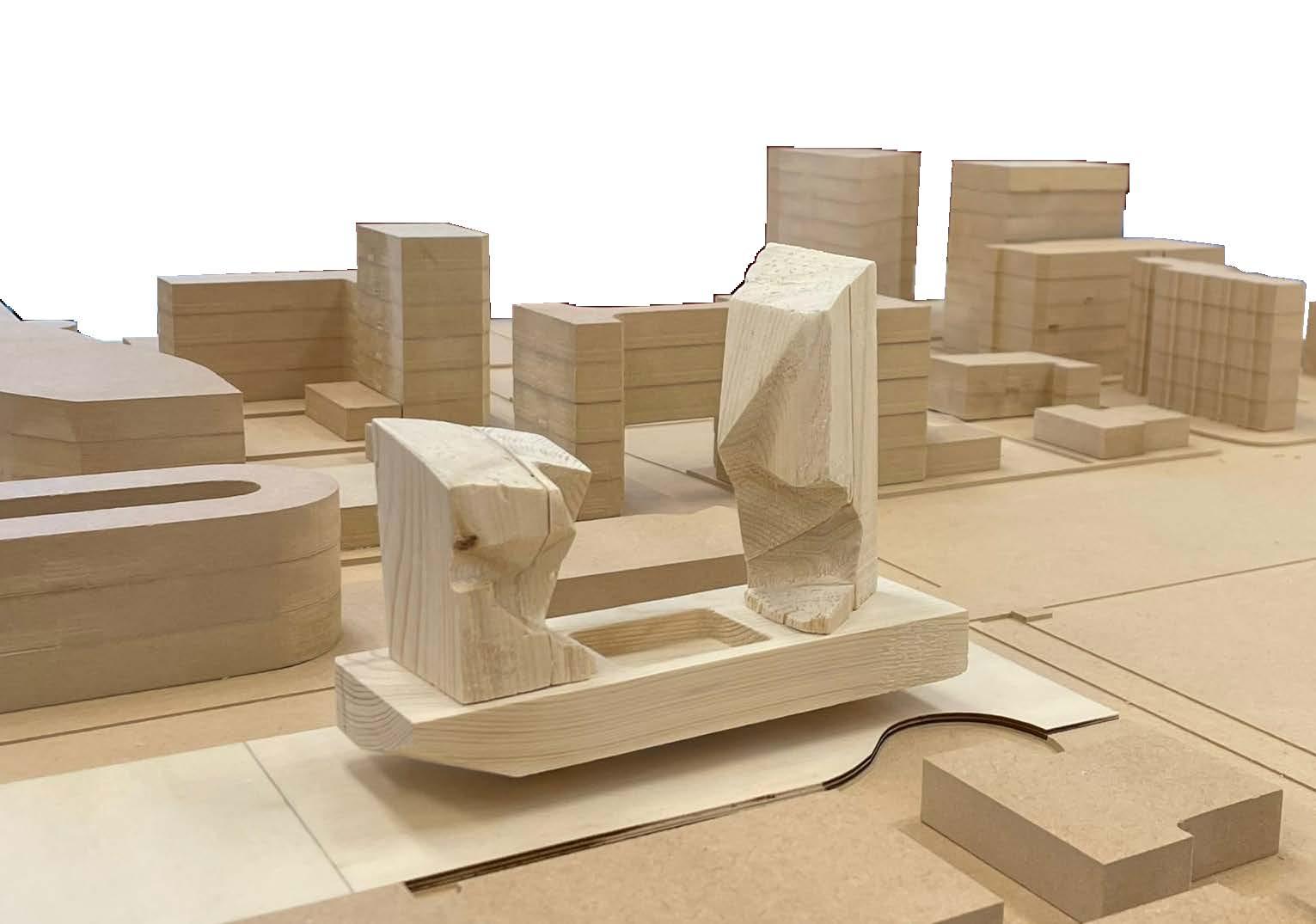

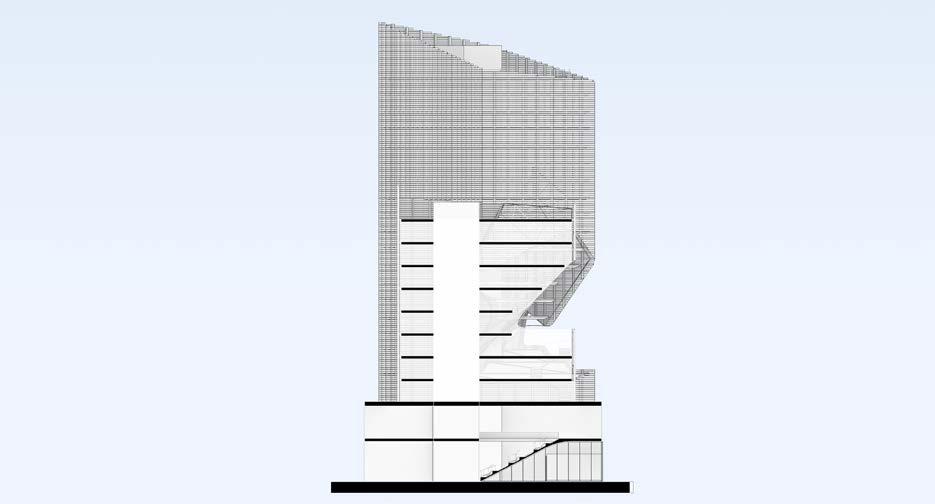
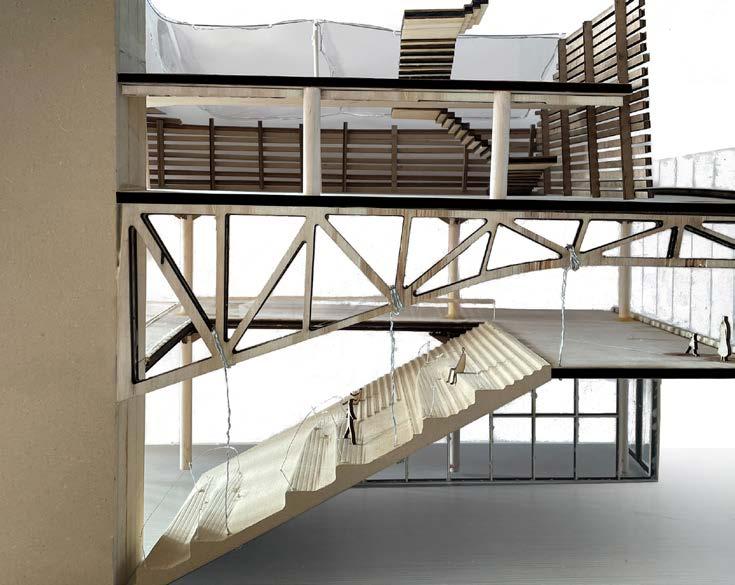
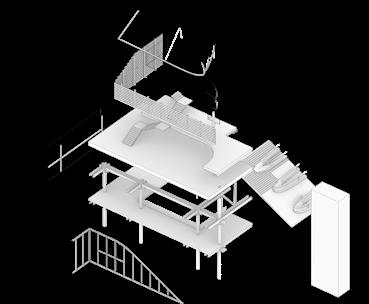
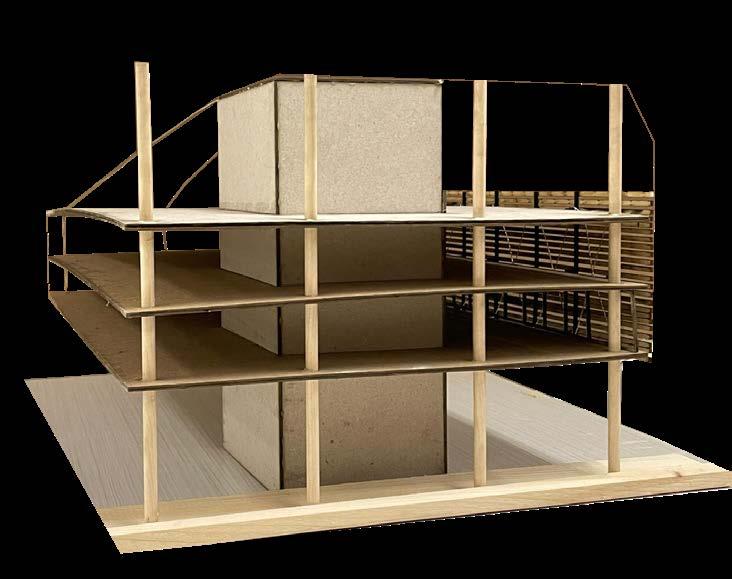

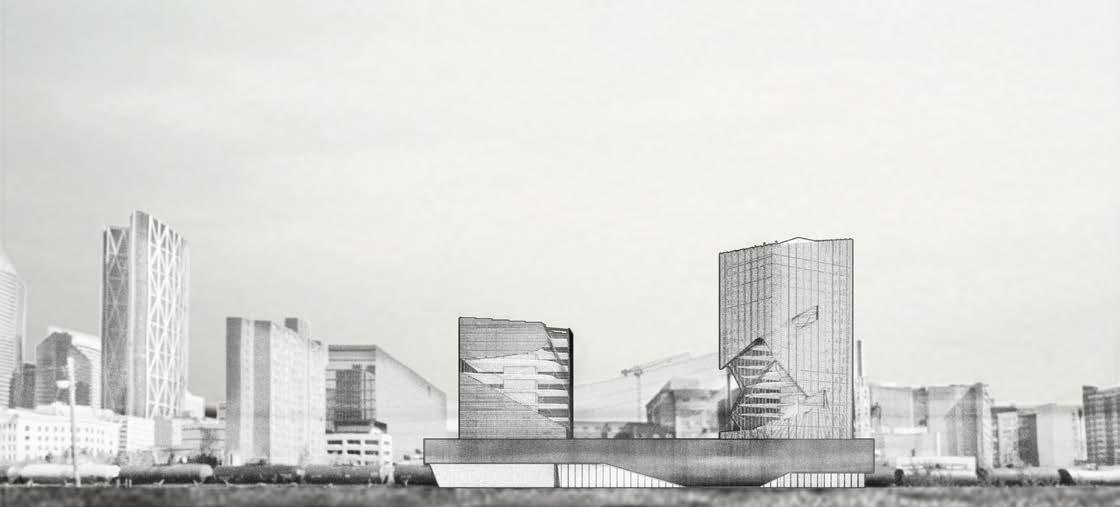
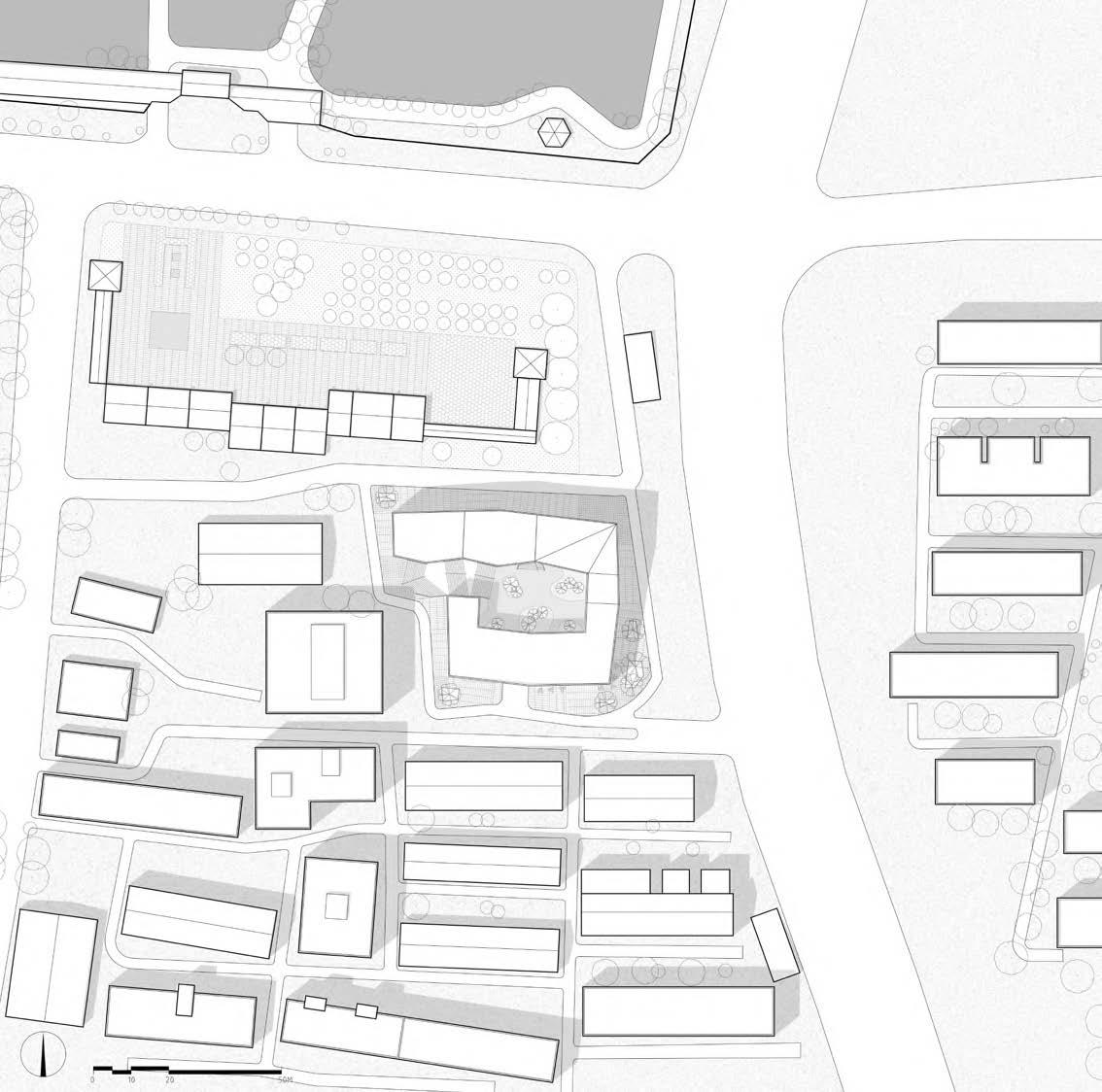
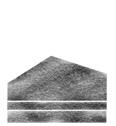
Location: Changsha, Hunan, China
Academic | Individual Mar.-Jun. 2019
Advisor: Mr. Zhimin Yuan
The north side is the city square and the south side is the residential area on the west side. In order to deal with the two different interfaces, and to create a place for young people to communicate, a series of strategies have been developed: raising the street corners on the north side, creating a heavy and solid material sense, playing the role of a landmark in the urban context; the south side of the housing is lowered to connect with the residential buildings; the first floor uses transportation advantages as a commercial space; the community function and foyers are elevated to the second floor, creating a more private place for community activities. The shapes of the two balconies inside and outside, which provide different privacy, are also considered to adapt to different interfaces. There are two or three people sharing a suite, and the differences of the plan provide young people with different choices. Materials of the facade are red bricks, to coordinate the old building in the residential area. And the others are all warm-tone materials.
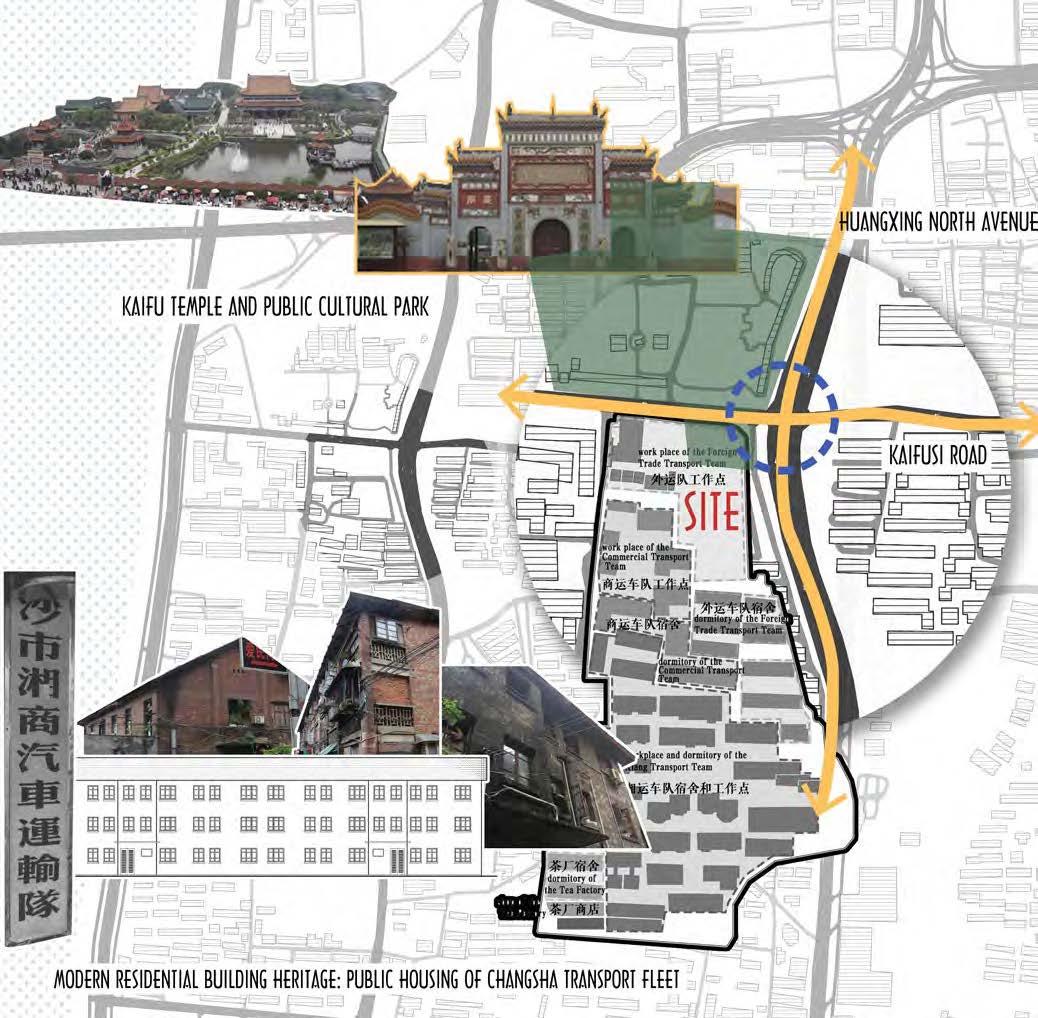
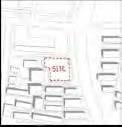

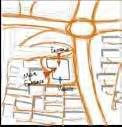
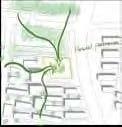


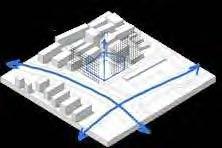


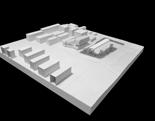
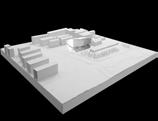


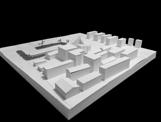
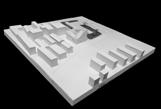
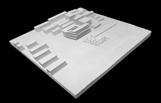
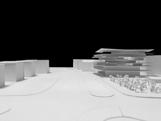


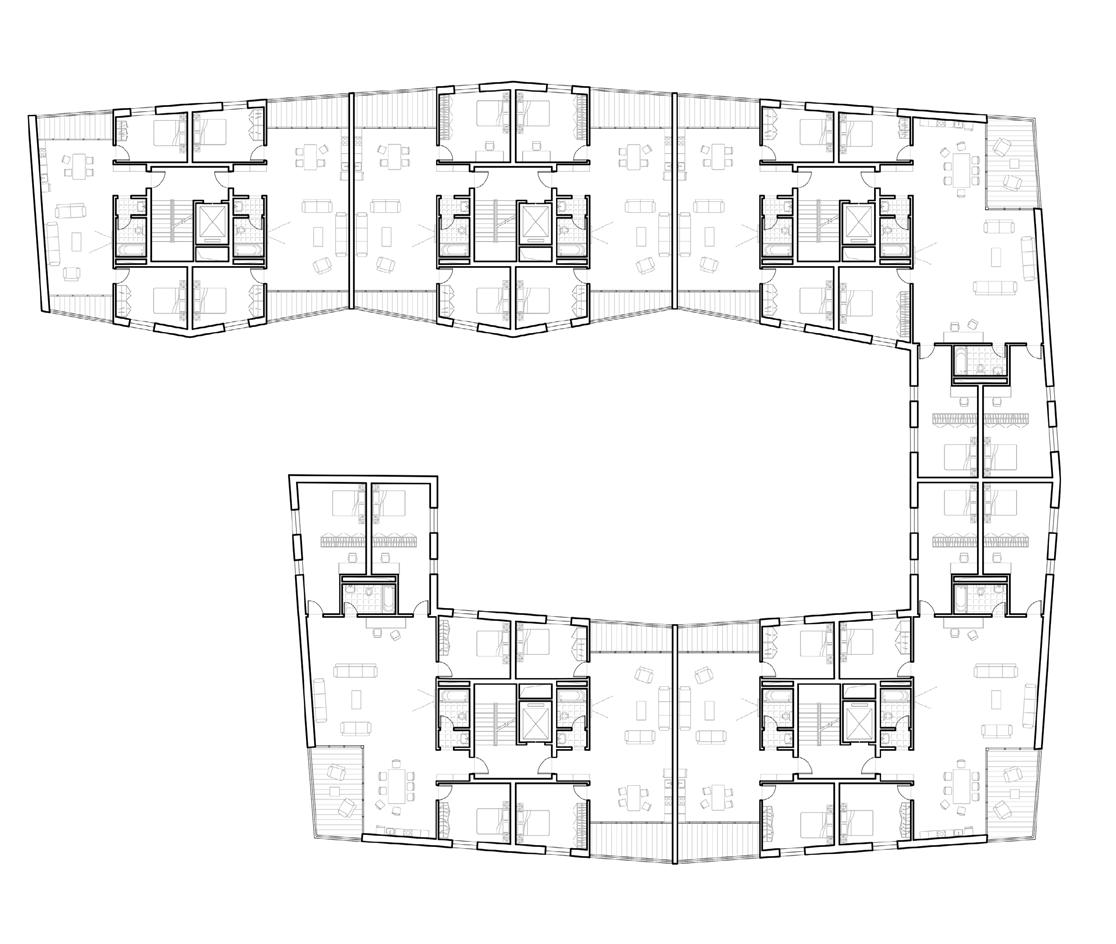

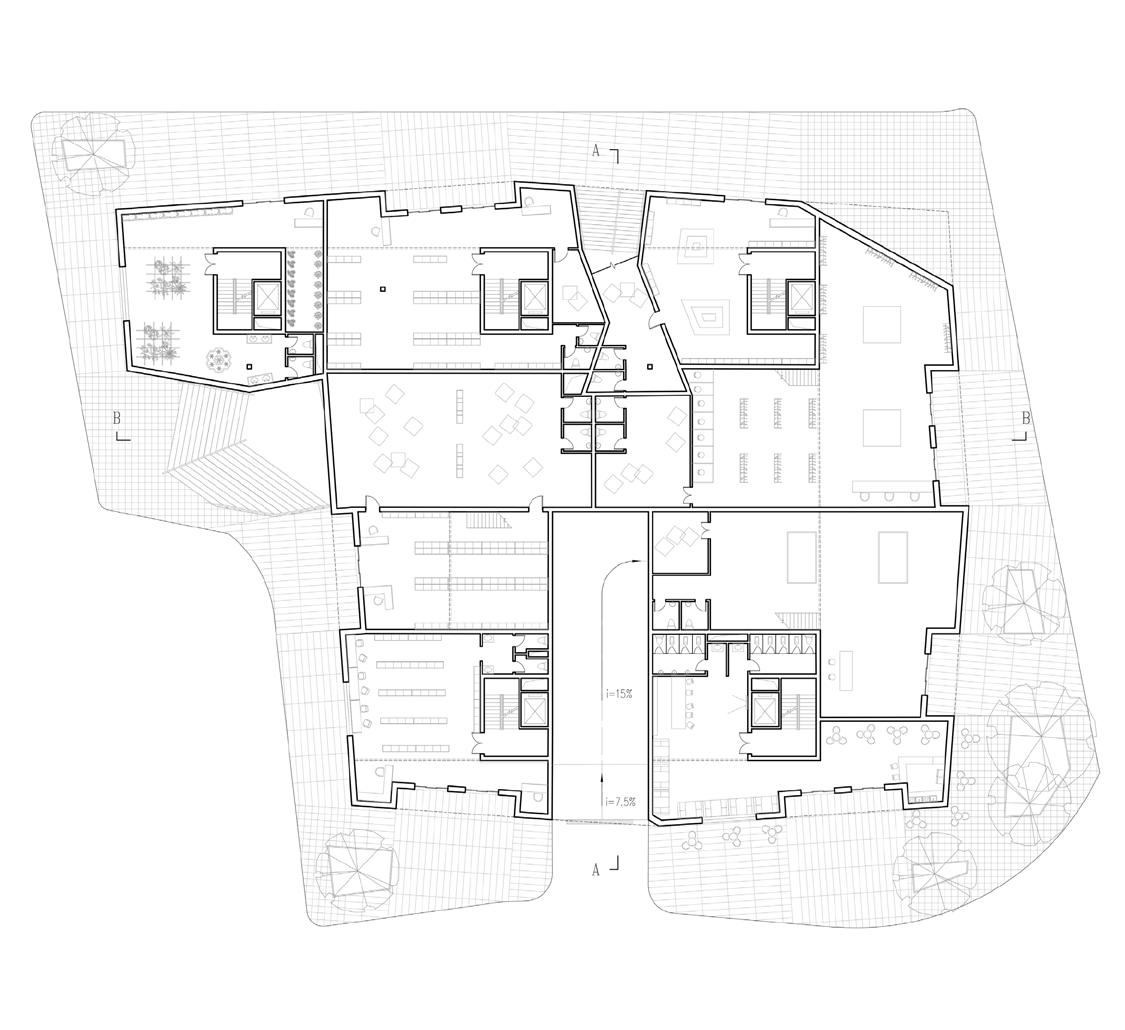
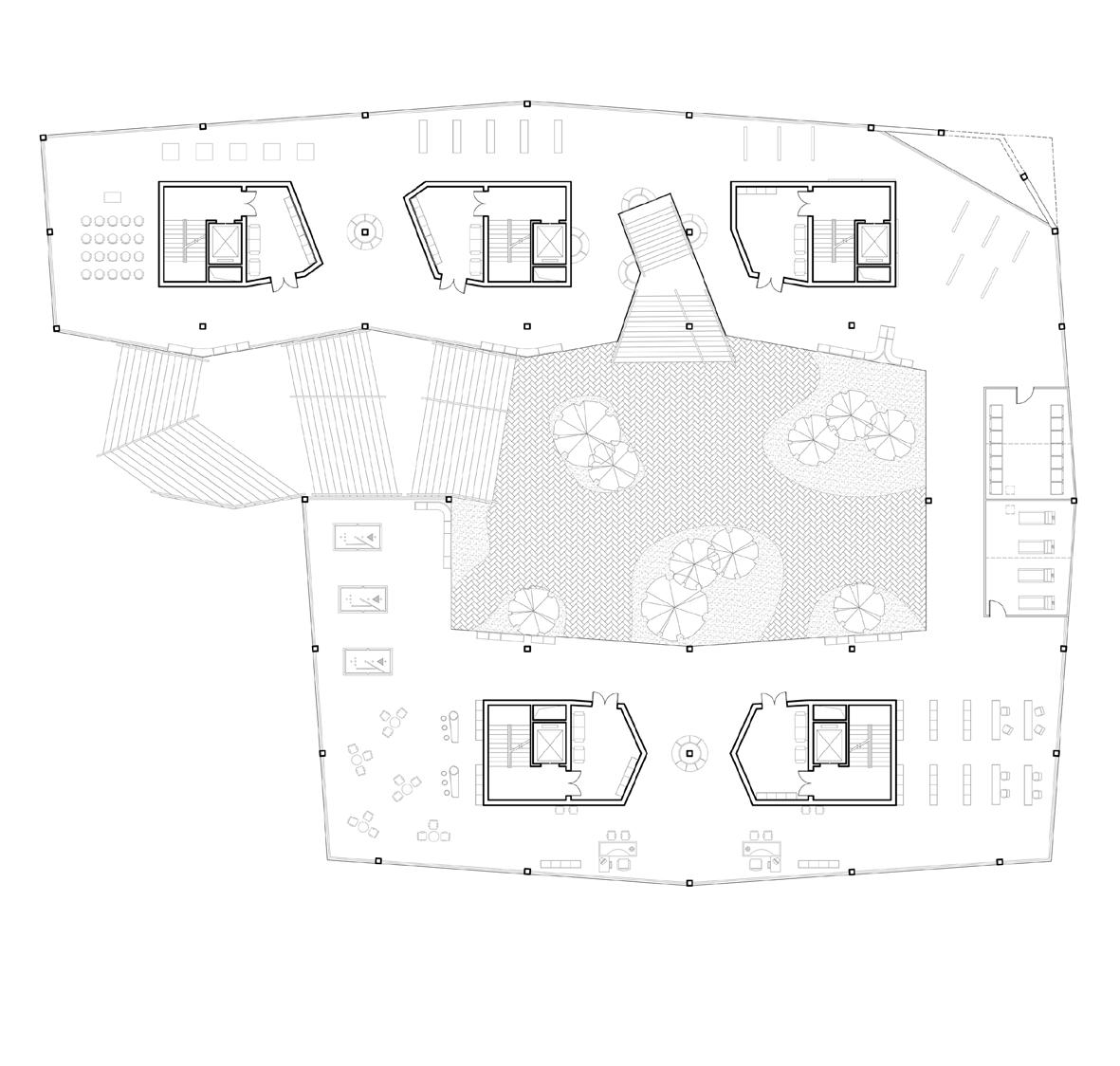

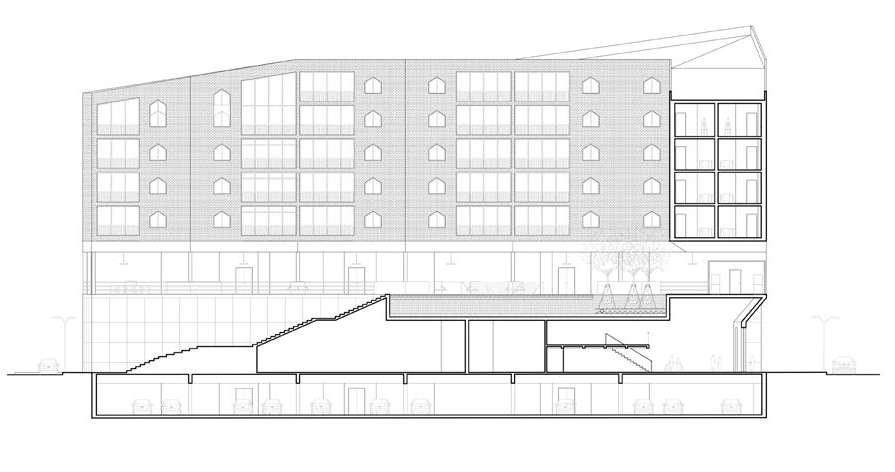

 North-South Section (community)
The "Shared Stage"
North-South Section (community)
The "Shared Stage"
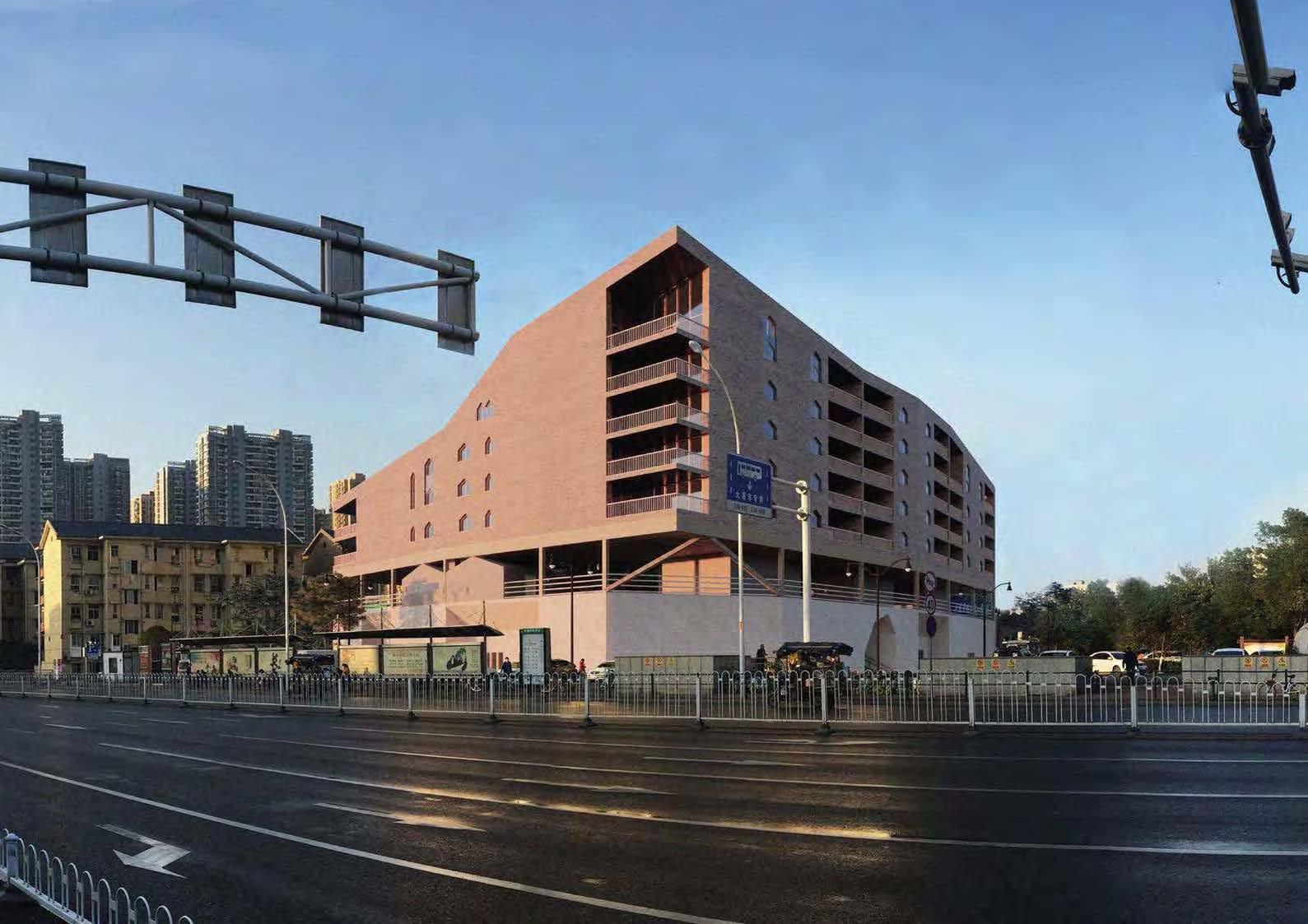
Tectonic DetailsMaterials of the facade are red bricks, to coordinate the old building in the residential area. And the others are all warm-tone materials.
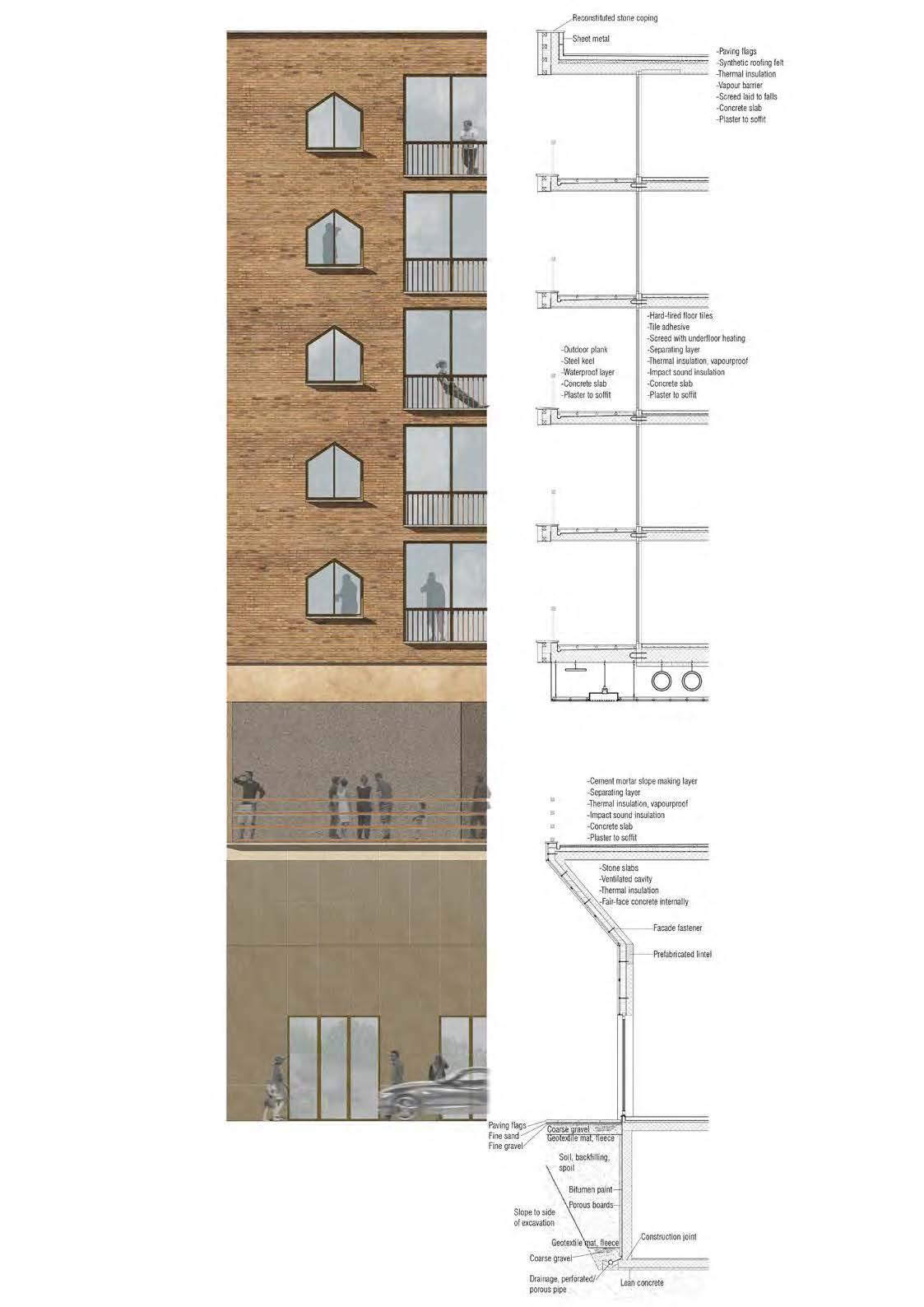
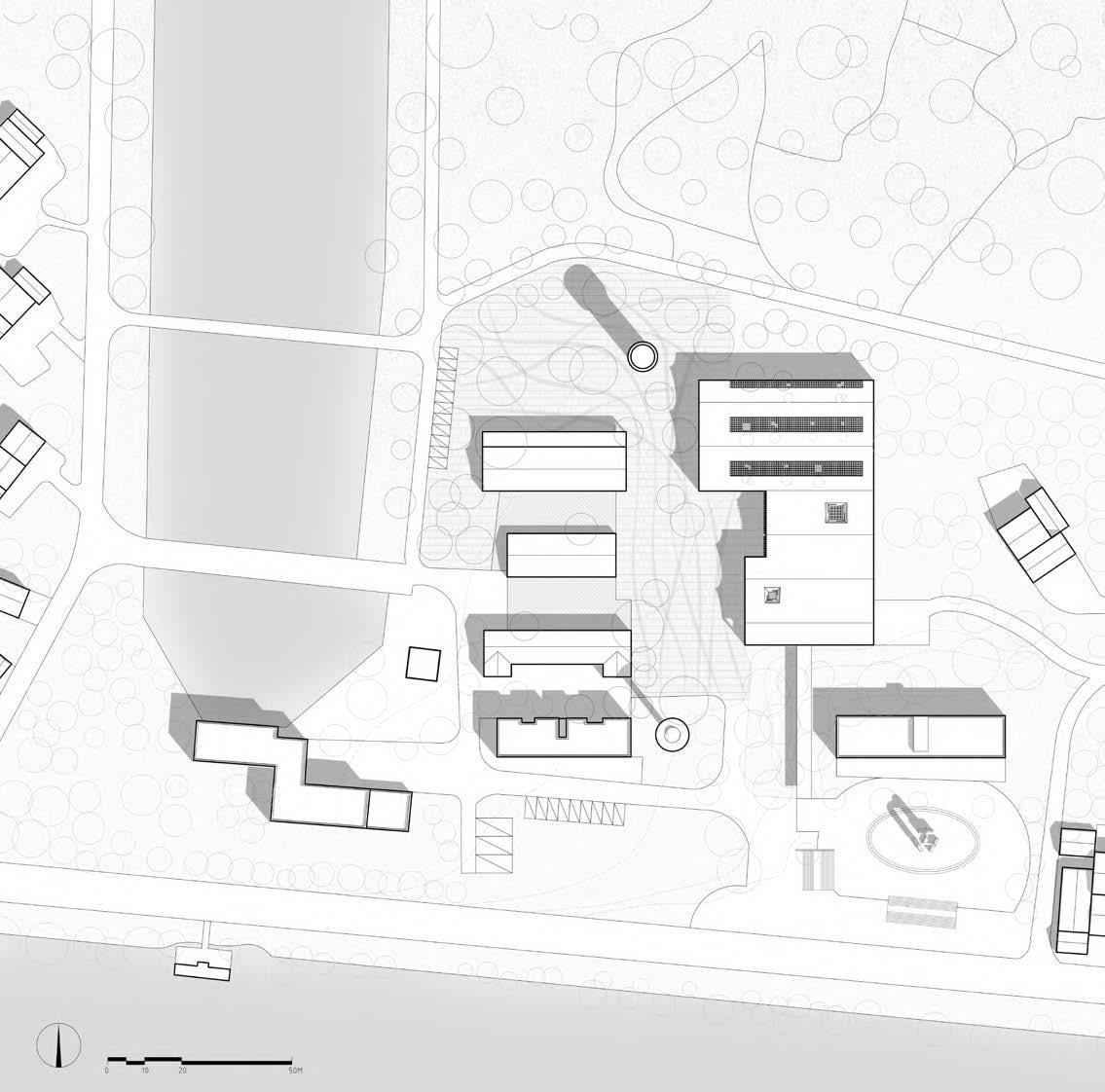

Location: Yiyang, Hunan, China
Academic | Individual Mar.-Jun. 2018
Advisor: Prof. Zhenxi Gong
The project is located next to a hydropower station by the provincial road. In the future, it will be the entrance of Laiyi Lake National Wetland Park. First, the general plan considers the relationship between the new buildings and the existing buildings (the hydropower station buildings on the west side and the villager housings on the east side). So the east facade of the new building is set to a solid and heavy material sense, and the west facade is lighter and more transparent. The design of the architecutural shape is from the sloped roof of the local residence. The suspension pedestrian bridge is used to handle the height difference on the south side, then the exhibition space and work space are naturally distinguished through different floors. The exhibition part starts as small display spaces supported by shear walls, and then is the climax part of the tour route-a simulated wetland that passes through a large space which is supported by a cross beam structure system. Due to the structure, strong direct sunlight becomes diffuse sunlight. At the same time, the grid on the west facade disperses the light, simulating the special environmental atmosphere of the wetland forest.
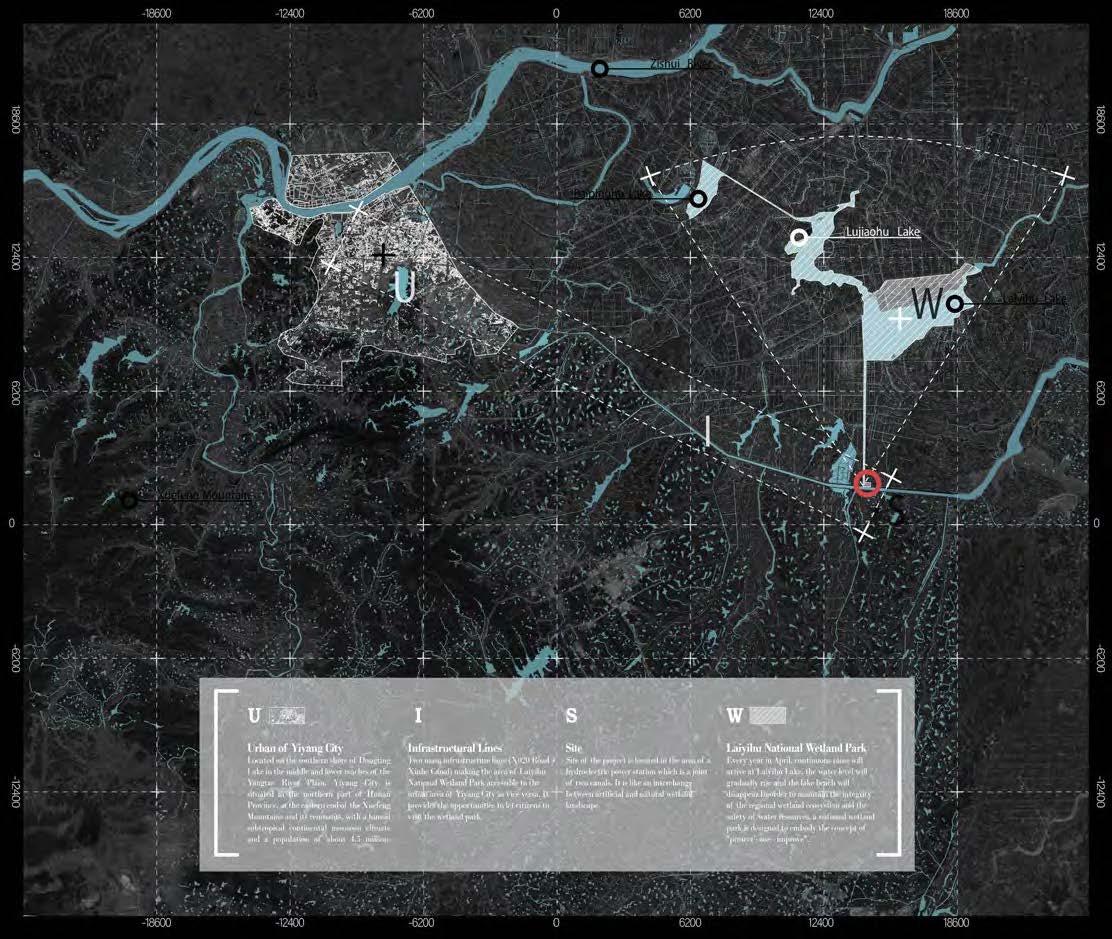
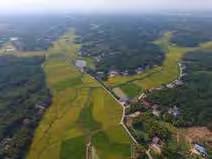
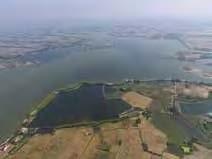
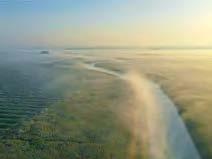

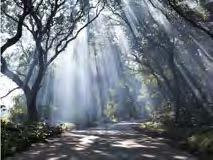
Site and Urban Context
Site and Urban Context
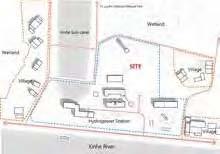
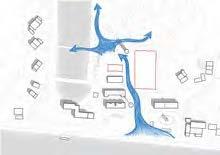
The project is located next to a hydropower station by the provincial road.
The project is located next to a hydropower station by the provincial road.
In the future, it will be the entrance of Laiyi Lake National Wetland Park.
In the future, it will be the entrance of Laiyi Lake National Wetland Park.
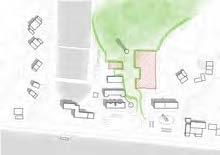
The general plan considers the relationship between the new buildings and the existing buildings
The general plan considers the relationship between the new buildings and the existing buildings

The east facade of the new building is set to a solid and heavy material sense, and the west facade is lighter and more transparent.
The east facade of the new building is set to a solid and heavy material sense, and the west facade is lighter and more transparent.
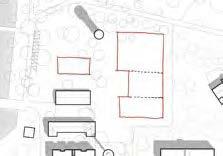
Place functions into the space according to the series of visiting order and the size of the space.
Place functions into the space according to the series of visiting order and the size of the space.

Select the proper structural systems -- shear walls strucuture and cross beam structure apply to the large span spaces.
Select the proper structural systems -- shear walls strucuture and cross beam structure apply to the large span spaces.
Create Atmosphere by Structures and Form Design
Create Atmosphere by Structures and Form Design
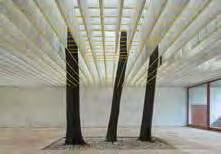

cross beam structure in Nordic Pavillion Vernacular pitched roof
cross beam structure in Nordic Pavillion
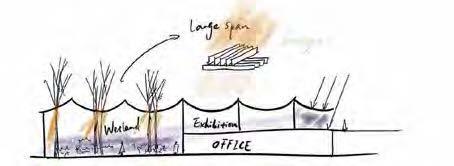
Wetland Atmosphere: Fog, Humidity, Tyndall effect
Wetland Atmosphere: Fog, Humidity, Tyndall effect
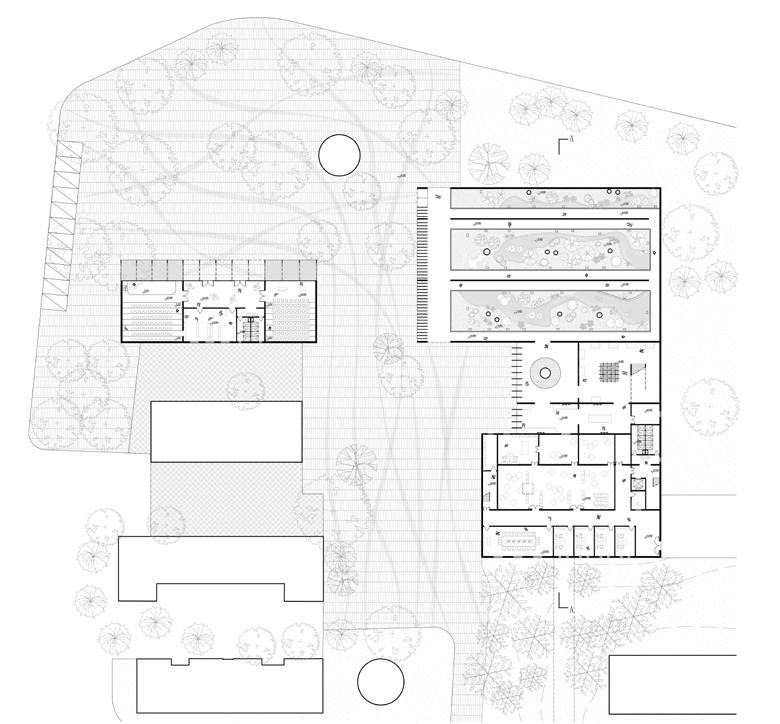



 North Elevation
North Elevation

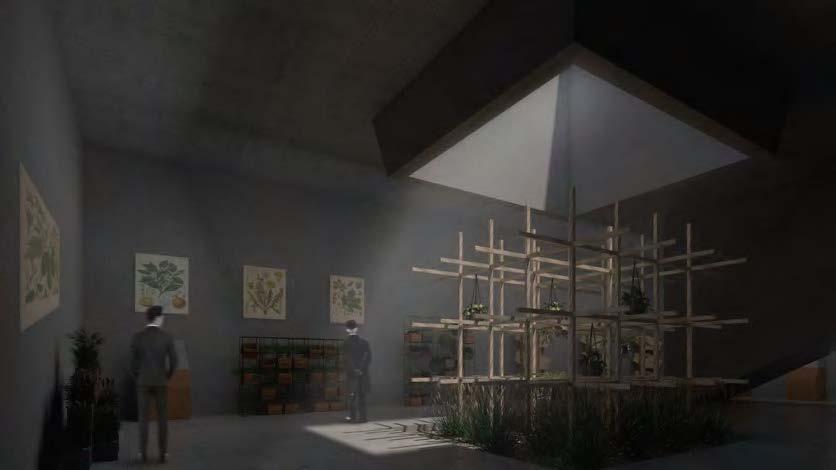

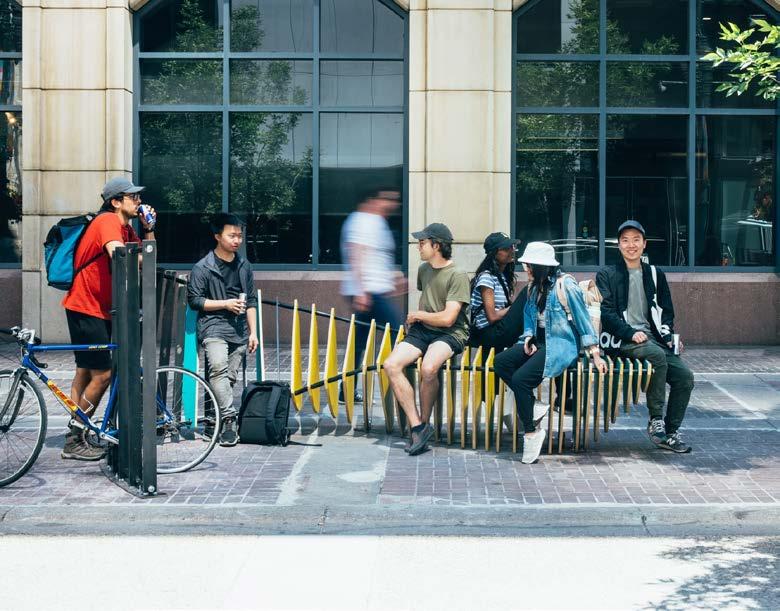


Location: Calgary, AB
Client: Calgary Downtown Association (CDA)
Teammates: Prof. Alberto de Salvatierra, Tom Brown, Ji Song Sun, Chris Lin, Maneet Singh Duggal, Francisco Labastida, Soumya Shashidharan, Connie Tran
Location: Calgary, AB
Course: ARCH 680
Tutor: Guy Gardner
Teammates: Liam, Ahoo Rezaei, Amina, Arman, Khalil, Carlee Wale, Christian Vargas, Karen Ajala, Megan Taylor, Raj Charaniya, Sunny Bayar
Location: Calgary, AB
Course: ARCH 672
Tutor: Lily Tayefi
Teammates: Carman Harris, Rayhan Muniff, Jordan Bussiere