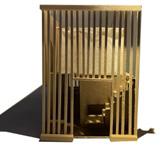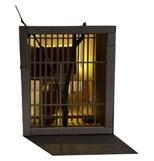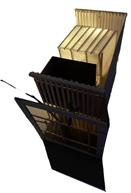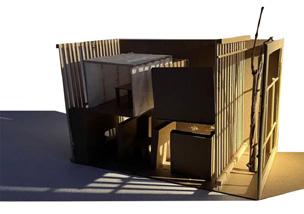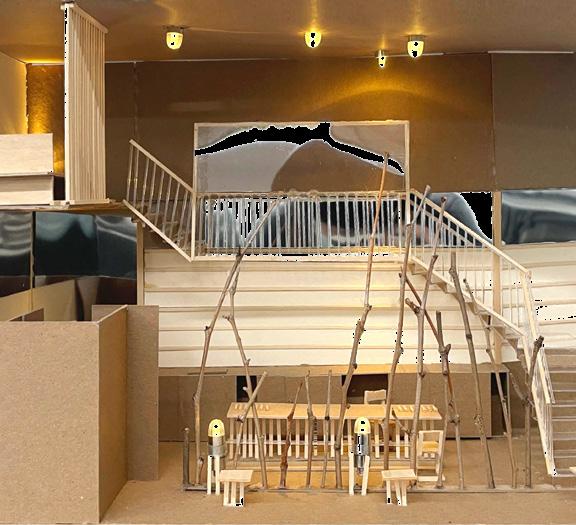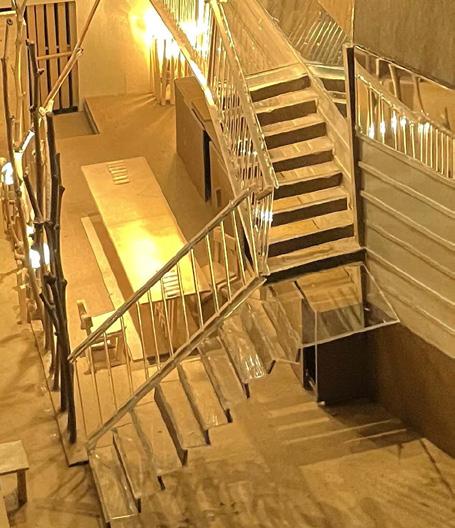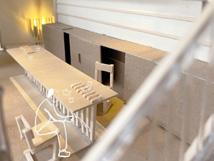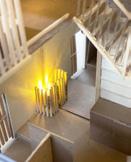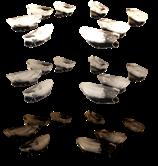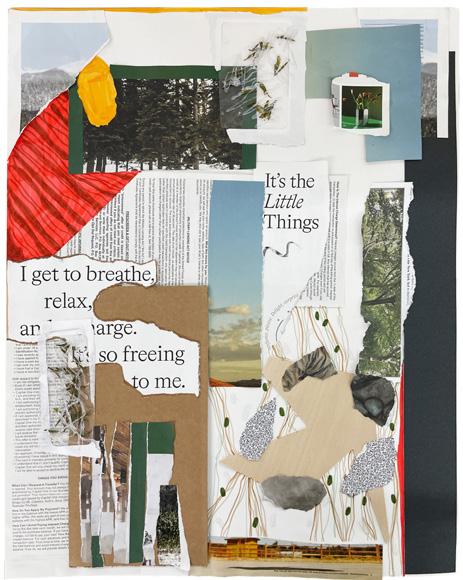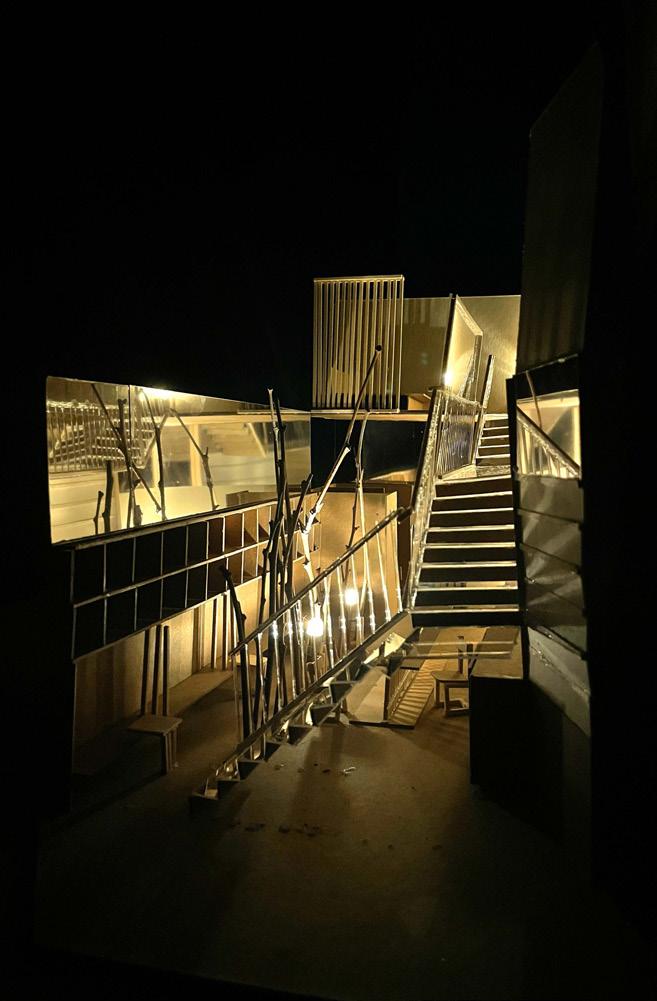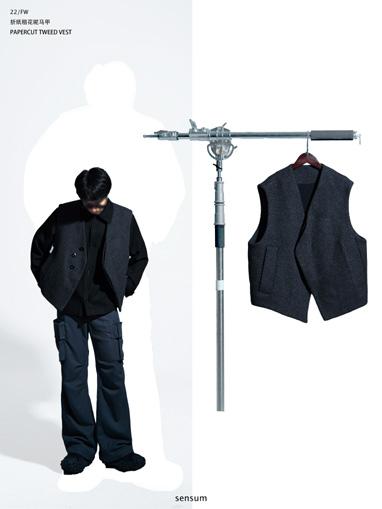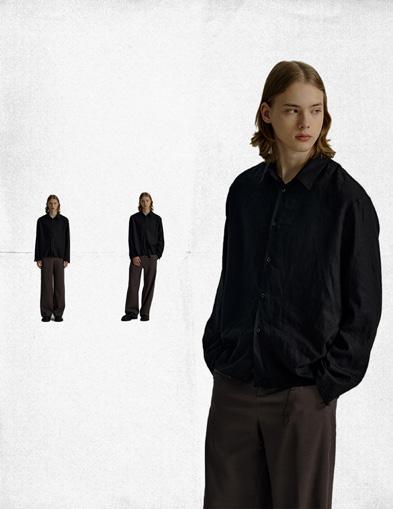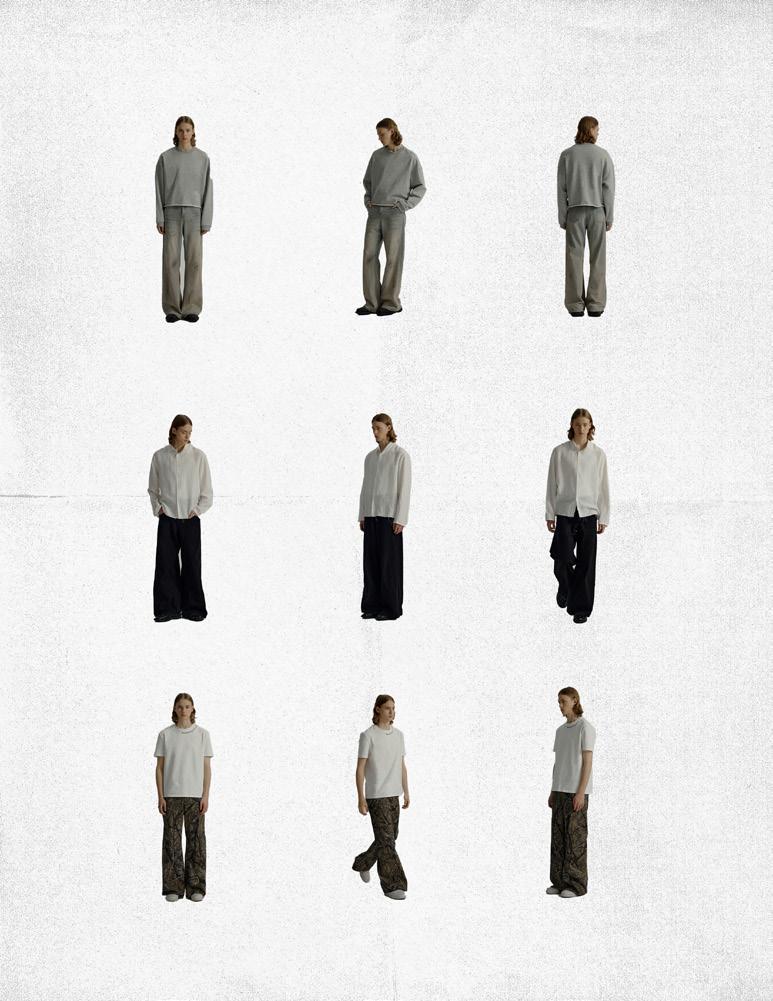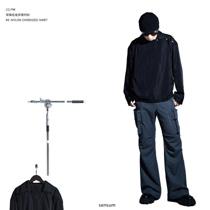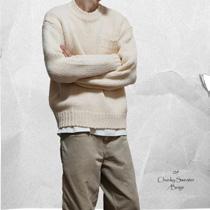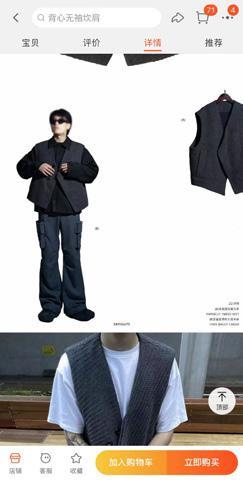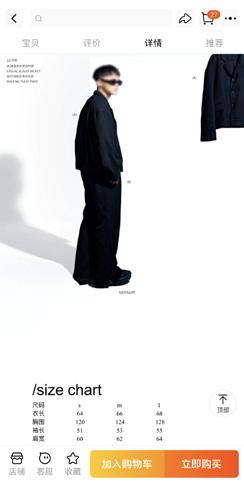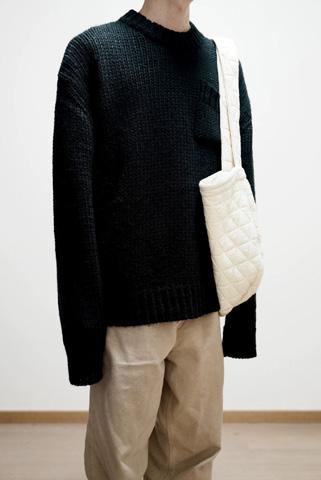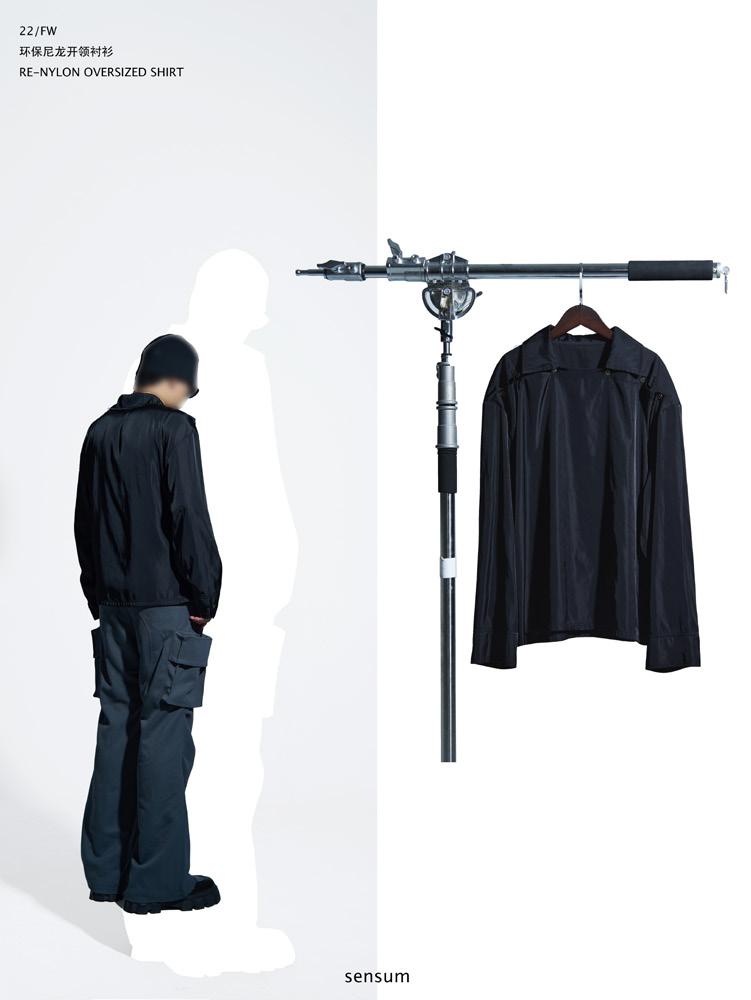YIRONG ZHANG

SELECTED WORKS

Yirong Zhang
Brooklyn, NY, 11217 yzhang71@pratt.edu (646) 328-8365



Yirong Zhang
Brooklyn, NY, 11217 yzhang71@pratt.edu (646) 328-8365
Pratt Institute, Brooklyn, NY, Sep 2023 - Dec 2023
- Mentored sophomore students in the intricate process of conceptual development, encompassing vital areas such as site analysis, client research, program evolution, and material representation;
- Cultivated a conducive learning environment by fostering open communication with students, offering unwavering guidance and support at every turn of their academic journey;
- Collaborated closely with faculty members to meticulously refine assignment sheets, optimizing comprehension and elevating the educational experience to unparalleled heights.
Marie Burgos Design, Brooklyn, NY, June 2023- Sep 2023
- Facilitated client meetings, honing the ability to discern and address clients’ unique needs and preferences with finesse;
- Shadowed professionals in real-world job site measurements and comprehensive site assessments;
- Acquired proficiency in the systematic creation of design concepts, leveraging innovative methodologies to bring visions to life;
- Gained invaluable insights into the intricacies of the ordering process, mastering the orchestration of product selection, sourcing, and procurement strategies;
- Delved into the entire process from meticulous ordering to quantity and quality control, culminating in flawless onsite installations;
- Spearheaded the creation of compelling design documents, meticulously crafting presentations to captivate and inspire clients;
- Demonstrated prowess in CAD drawings, leveraging cutting-edge technology to translate concepts into precise visual representations;
- Executed 3D renderings with precision and artistry, bringing designs to vivid, photorealistic life.
GMAID Hangzhou Guomei Architecture & Interior Design Institute, Hangzhou, China, May 2022- Aug 2022
- Spearheaded the ideation and development of conceptual and schematic designs for the exclusive lounge area at the prestigious Conrad Hotel Hangzhou, showcasing a visionary approach to luxury hospitality design;
- Played a pivotal role in curating a refined selection of furniture, fixtures, and equipment (FF&E), sourcing and specifying elements that epitomize sophistication and elegance, elevating the ambiance to unparalleled heights;
- Collaborated closely with senior designers to contribute insights and support in the creation of sketches and plan drawings, ensuring meticulous attention to detail and adherence to exacting standards of excellence.
sensum, Hangzhou, China, Aug 2022- Current
- Spearheaded an independent fashion enterprise on Taobao, the forefront of China’s online retail place, demonstrating astute business acumen and a keen understanding of consumer preferences.
- Refined brand image and expanding market influence by contributing to the editing and design of compelling presentation decks;
- Elevated existing brand assets, refining every detail to ensure brand consistency and the authentic conveyance of core brand values.
Storytelling
Social Media
Organization Skills
Multitasking and self-studying
Communication and listening
Rhinoceros, SketchUp
V-ray, Enscape
Revit, AutoCAD
Adobe Creative Suites
Google Drive Apps
Microsoft Office Applications
EDUCATION
TECHINICAL
Physical Modeling
Hand Sketching
Site Analysis
Construction Drawing
Wood Sawing
Wire Knitting
Laser Cutting
3D Printing
LANGUAGES
English (Proficient)
Mandarin Chinese (Native)
DESIGN AWARDS 2024 TOP 10 FINALIST (In Progress)
PRESIDENT’S LIST
Spring 2024 - Fall 2021
Pratt Institute
Brooklyn, NY, Sep 2020- May 2024
BFA Interior Design, GPA: 3.65
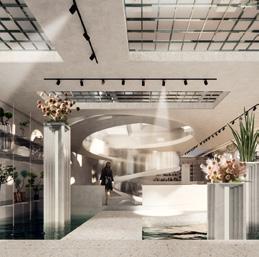
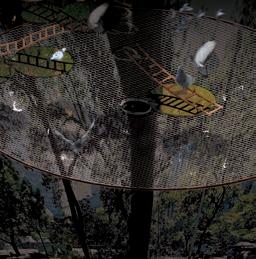

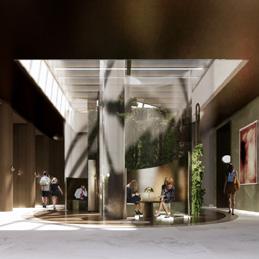
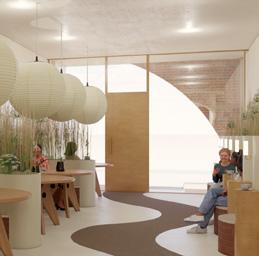
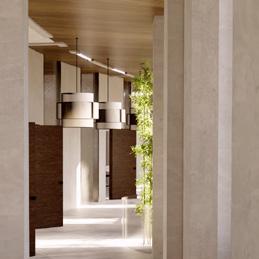
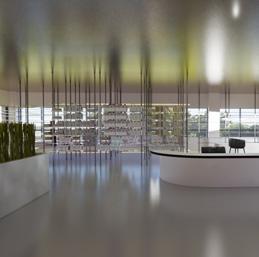
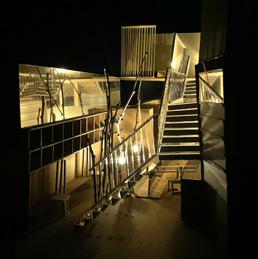

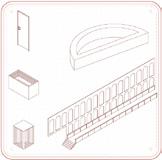
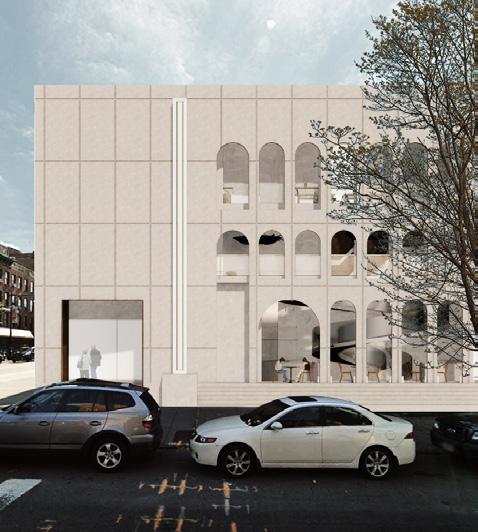
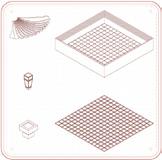
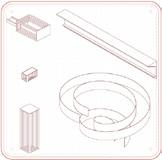
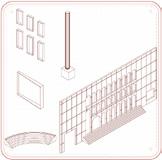
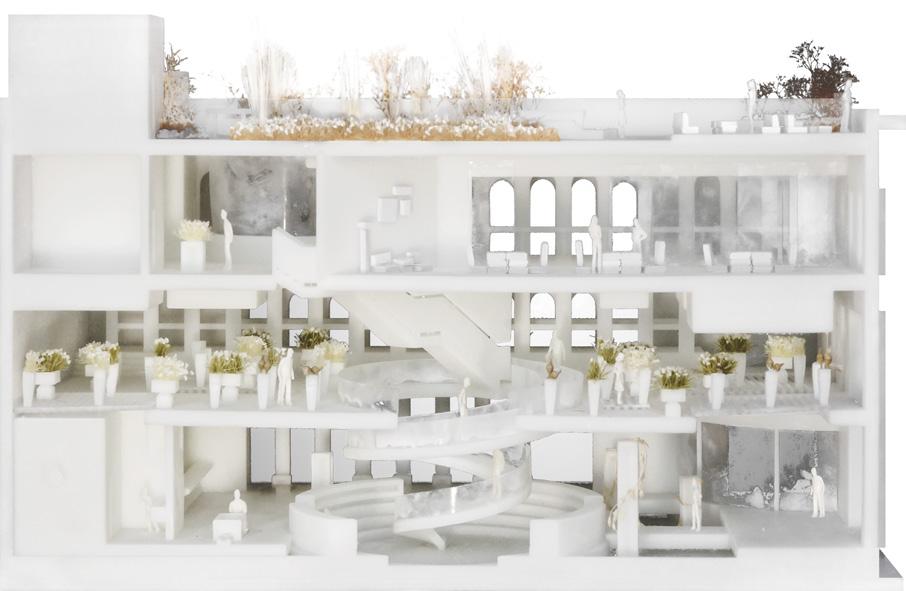
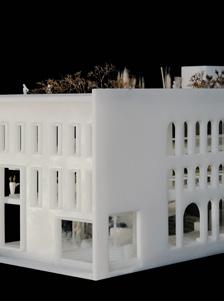
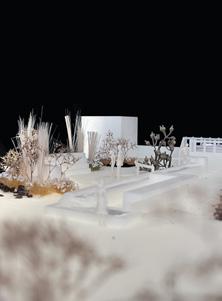
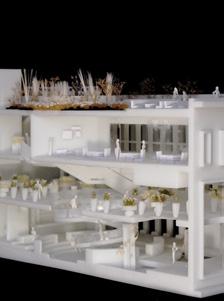
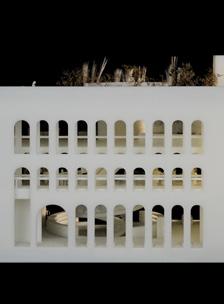
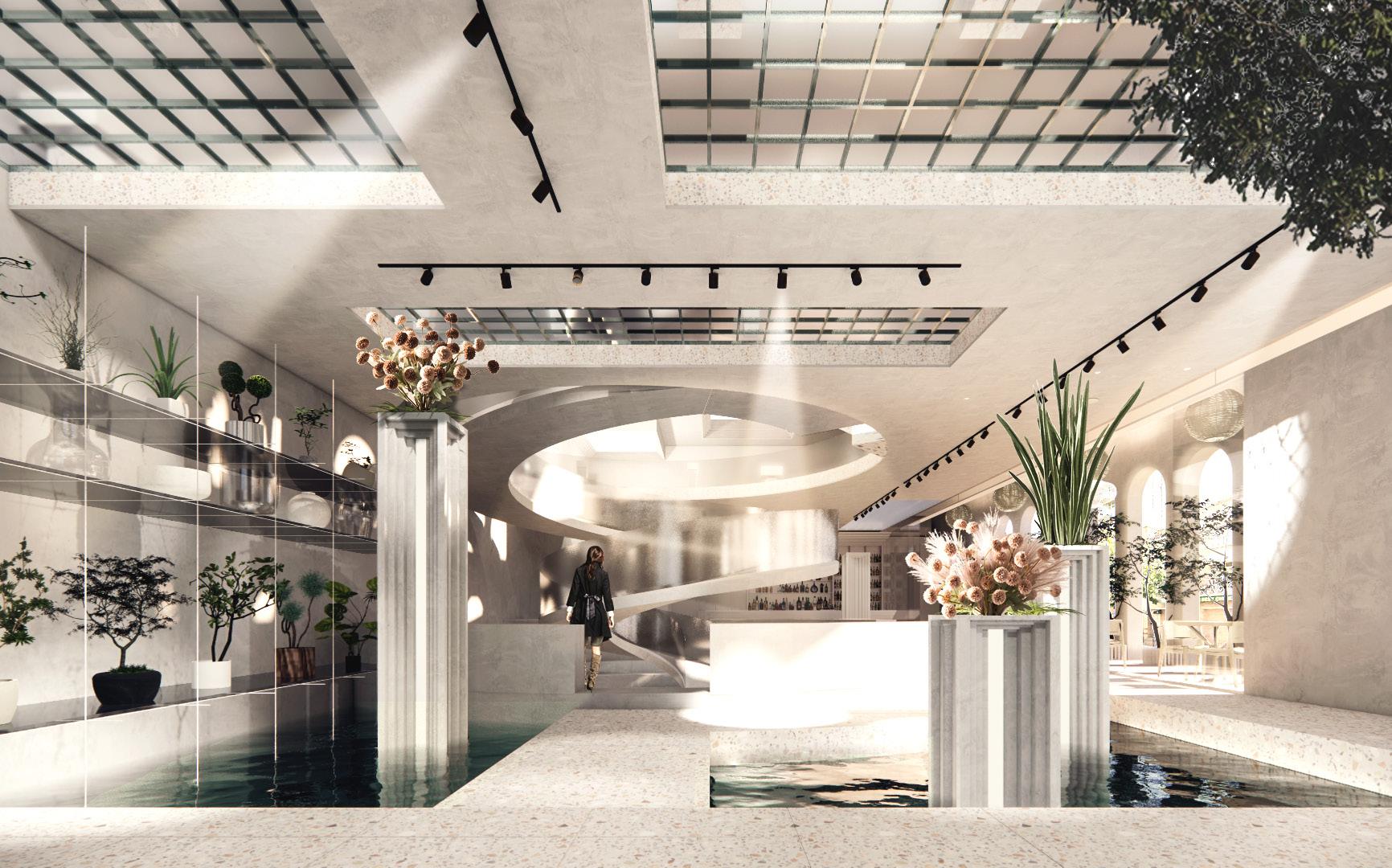
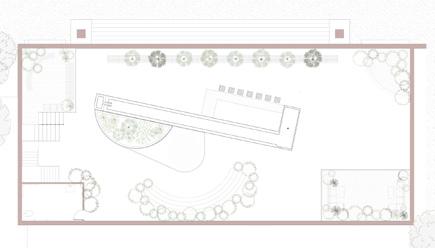
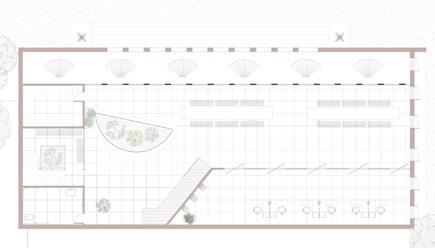
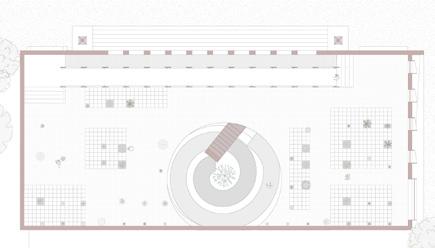
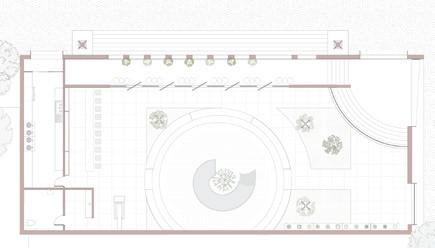
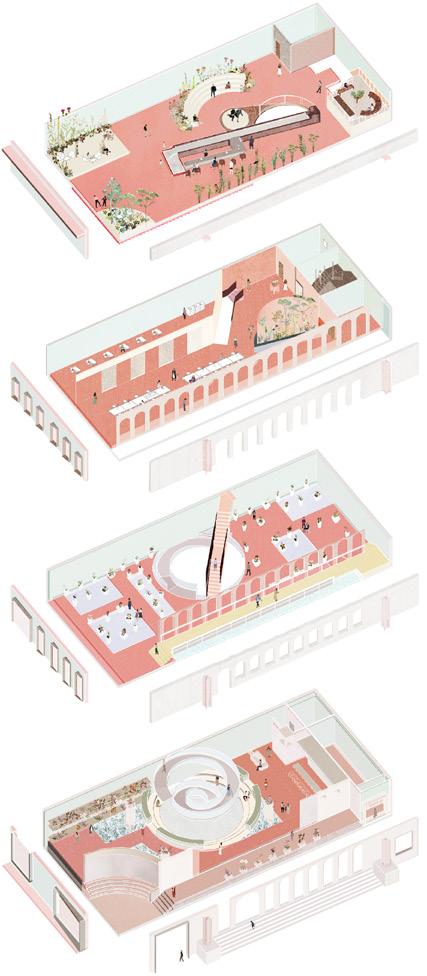
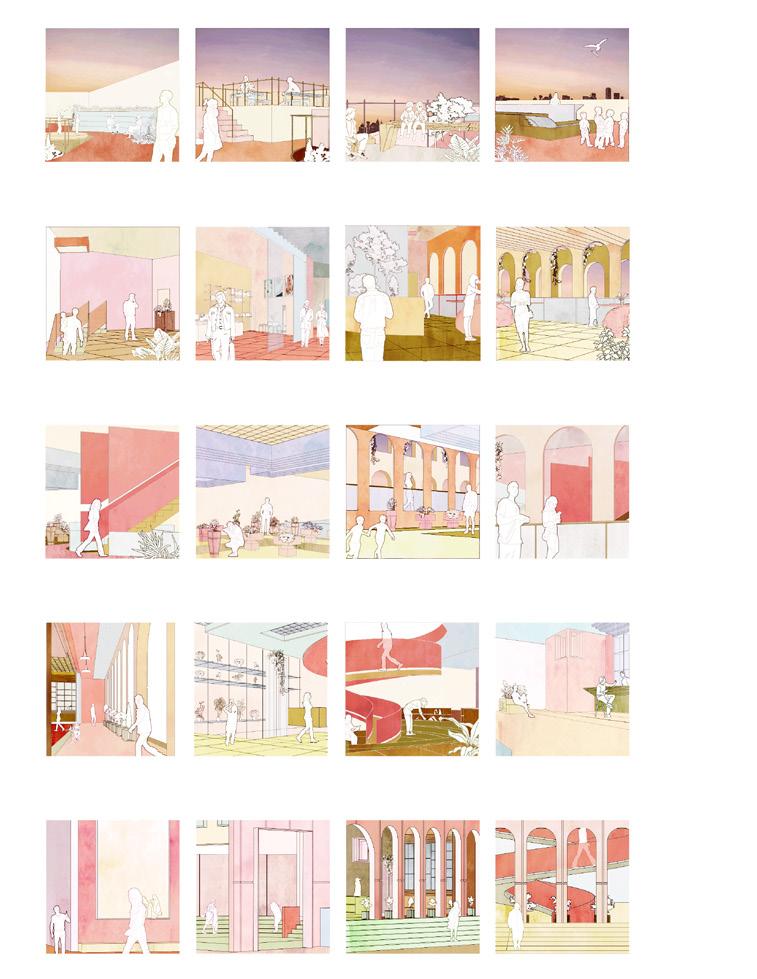
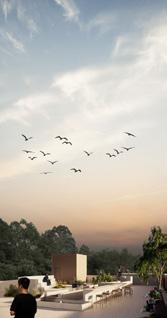
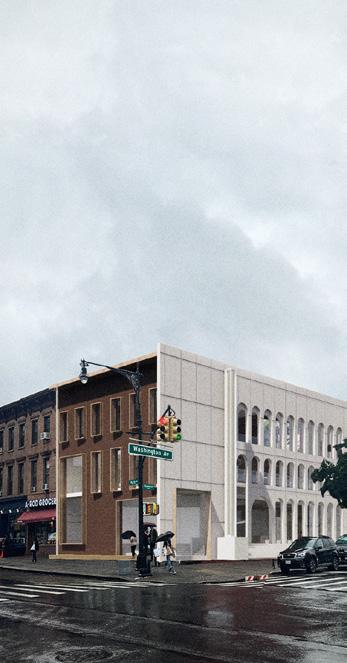
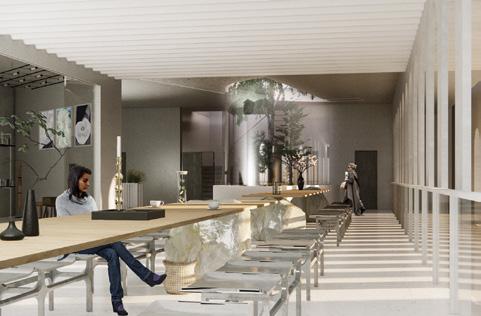
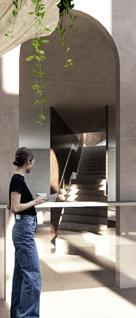
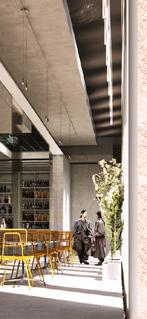
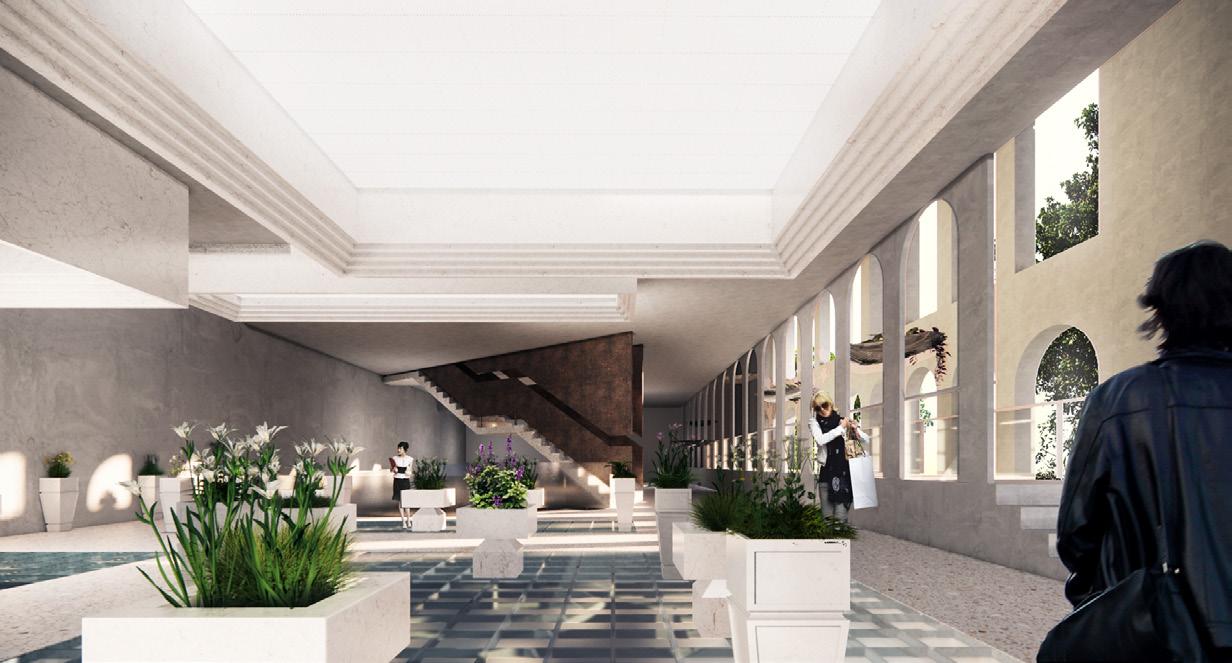
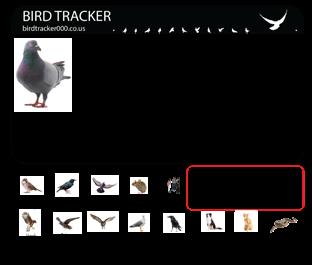
Spring2024, Pratt Institute Interior Design Thesis, Instructor: Brendan Moran
Imagine the transformative impact of implementing these initiatives citywide. Picture a city where designated living areas offer pigeons sanctuary from the perils of urban life, shielding them from the chaos of traffic and ensuring their safety and well-being. In this urban landscape, pigeons continue to soar freely across the skyline, but as night falls and the city lights dim, they navigate effortlessly back to their homes, guided by the comforting familiarity of their habitats. It’s a vision of harmony between nature and the bustling metropolis, where every creature, no matter how small, finds its place in the tapestry of urban life.
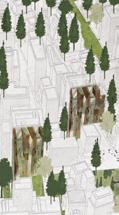
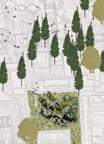
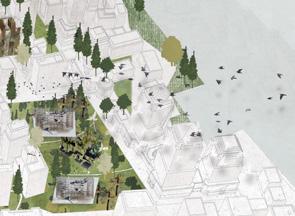
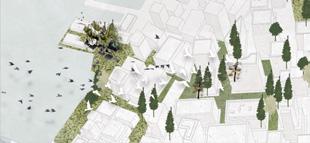
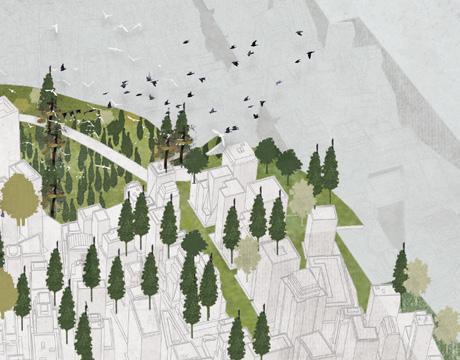
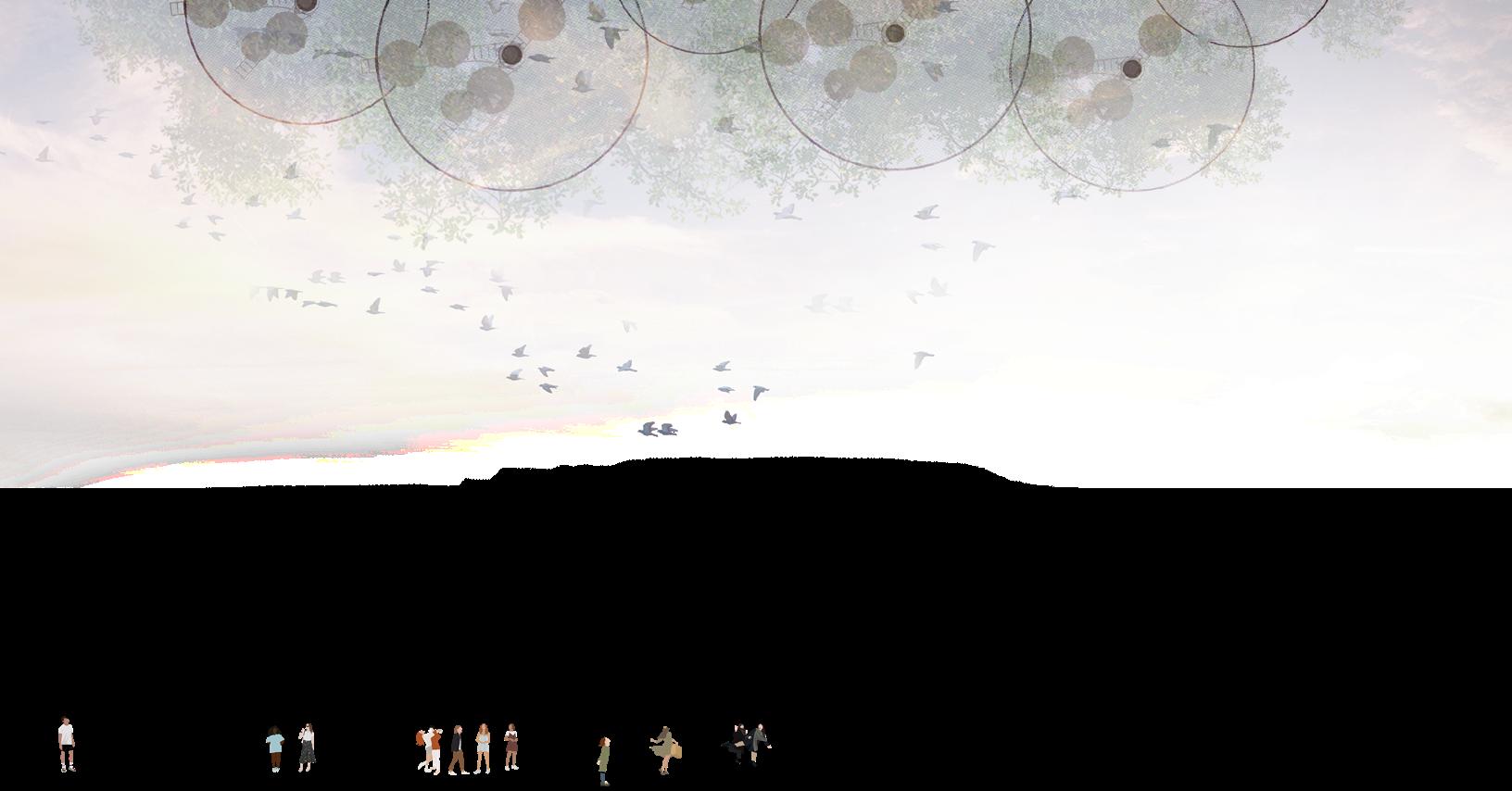
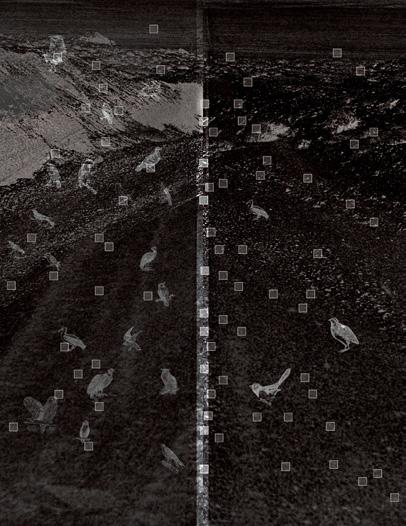
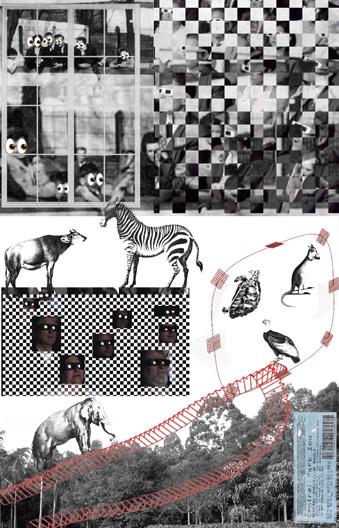
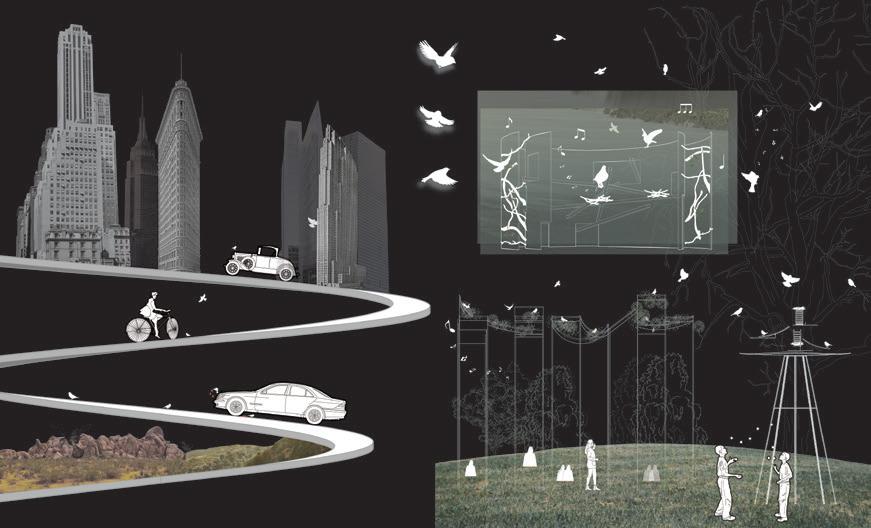

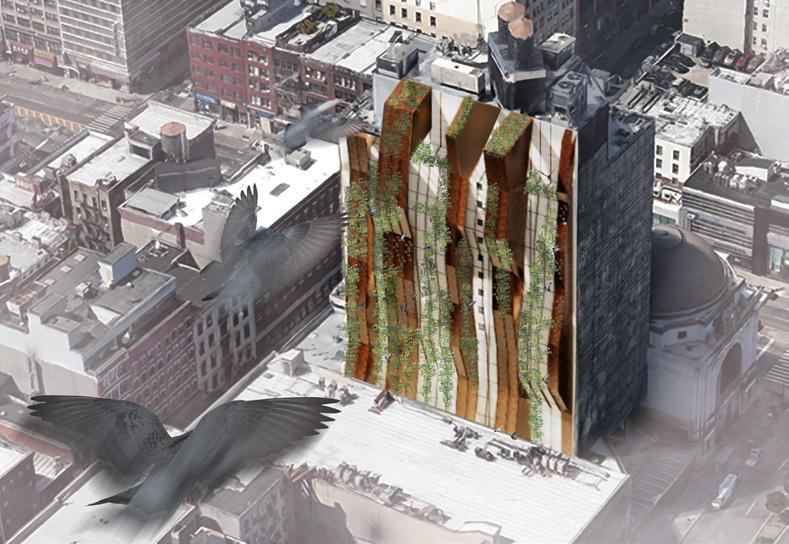

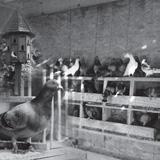
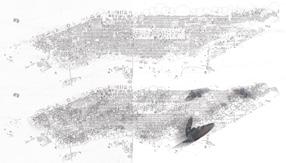
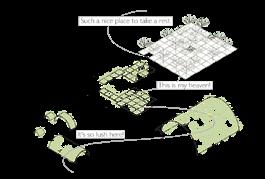
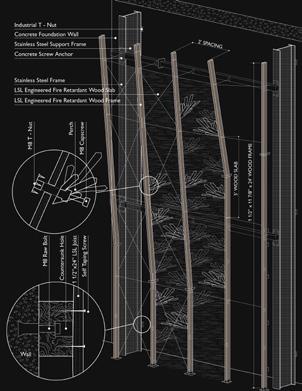
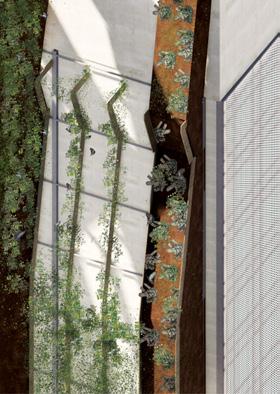
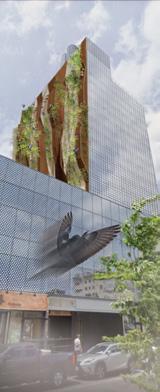
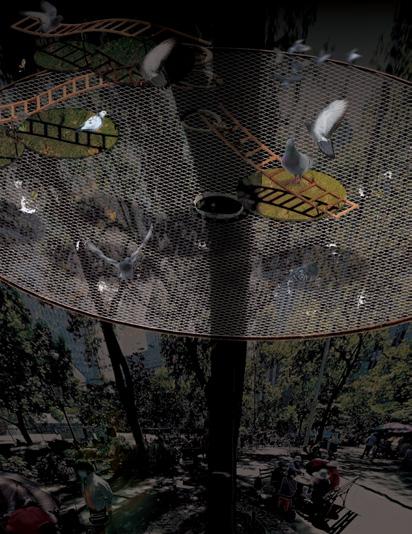
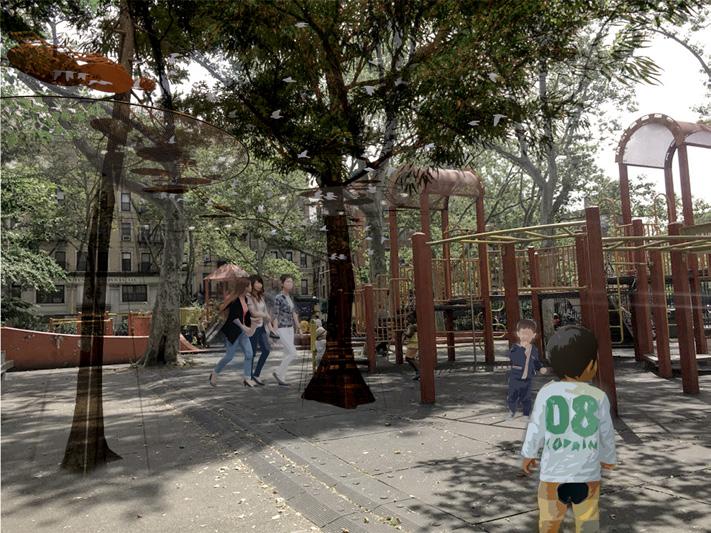

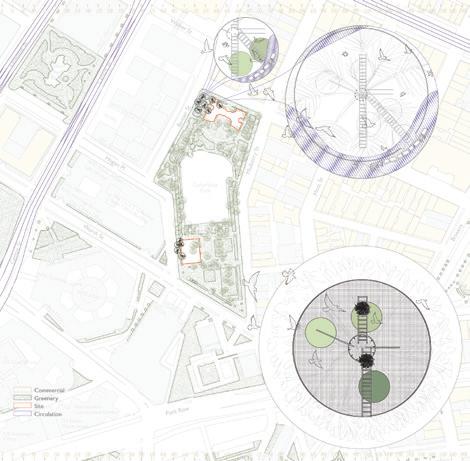
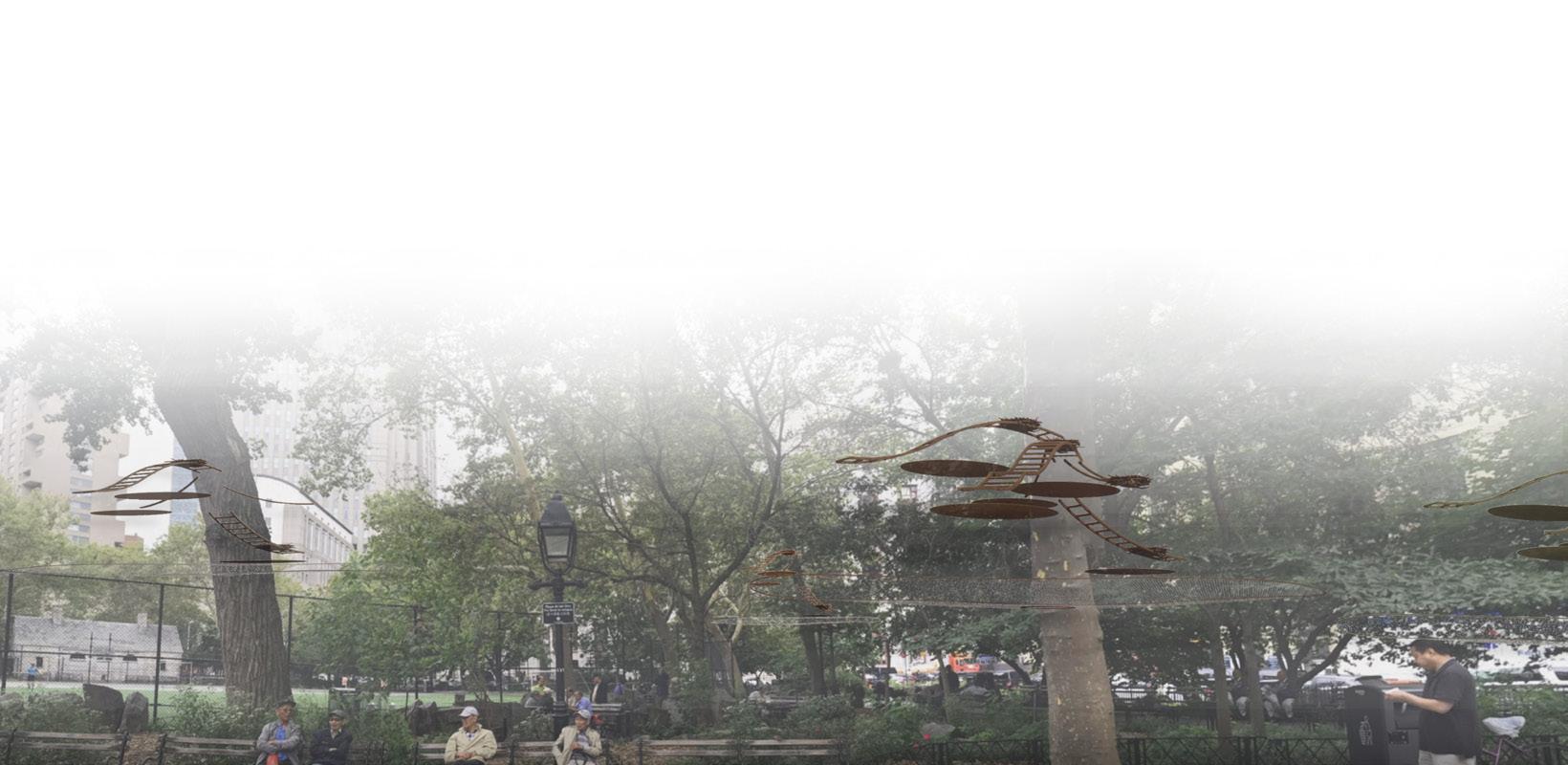
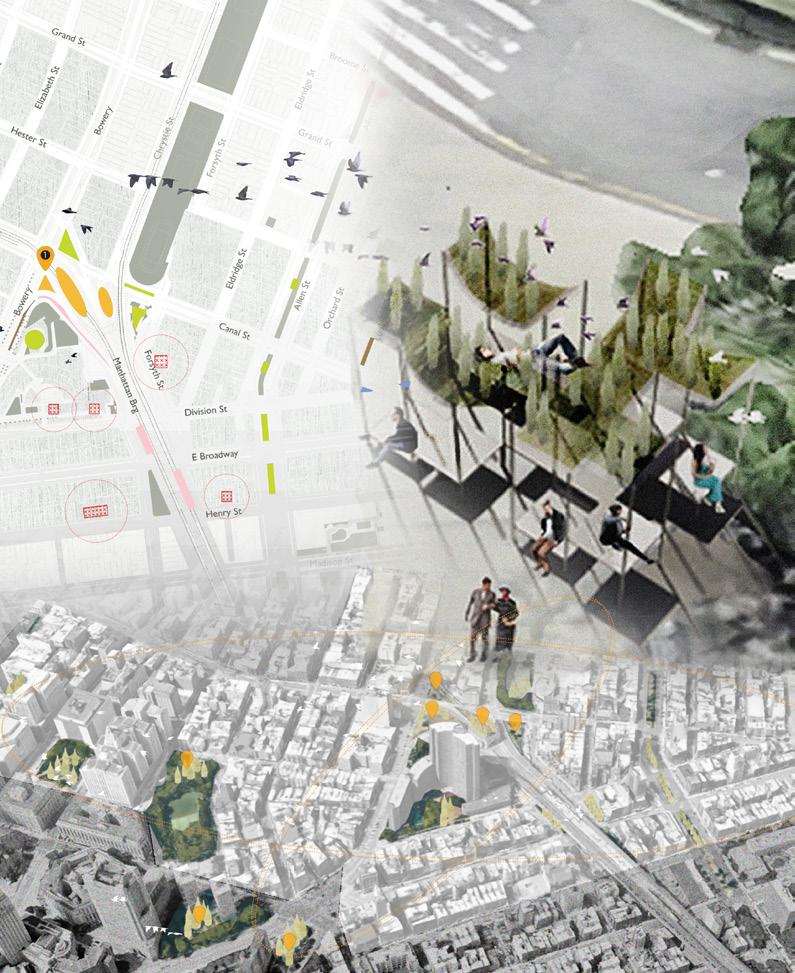
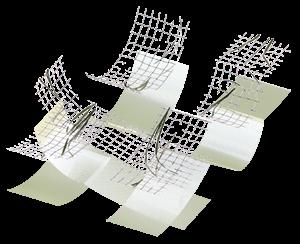
Pigeon Platform
Place for pigeons to rest
Pigeon Nest
Place for pigeons to construct nests
Wire Mesh
Prevent reflections
Recycled Acrylic Panels
Catch droppings
Bamboo
Spport structure
Cedar Panels
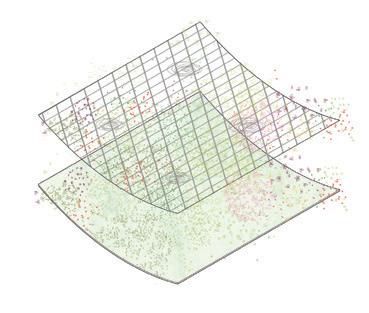
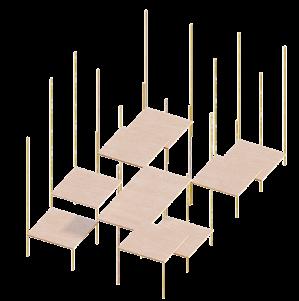
Durable and weather-resistant outdoor furniture
Seating
Place for human to rest

Place to cultivate plants that entice pigeons to visit
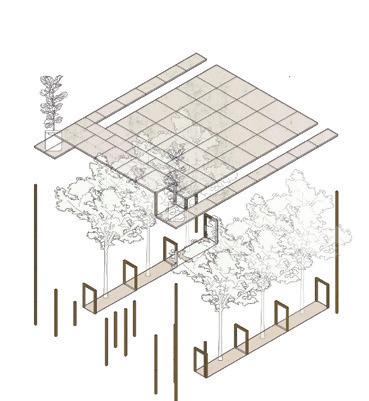
To alter the prevailing practice of people feeding pigeons while they are grounded, this initiative seeks to restore pigeons’ natural foraging instincts. Unlike the past, when pigeons relied on their own skills to find food, this project aims to return that ability to them. By enabling pigeons to fend for themselves, they can become less reliant on humans for sustenance, thereby reshaping the dynamic between humans and pigeons. As a result, humans can witness pigeons soaring freely in the sky instead of seeing them confined to the ground, consuming human-provided food.
City containes multiple layers, with the ground surface primarily for human activities and the mid-to-upper levels for flying animals. However, conflicts often arise in public spaces when humans and animals occupy the same level. Therefore, to reduce aggregation, relocating pigeons to higher levels can achieve separation of circulation horizontally, while maintaining ecological balance vertically.
The Arlington Library, adorned with nostalgic black-and-white photographs, is poised for a transformative redesign. Embracing inclusivity and vibrancy, the project aims to revitalize its classical charm. Through strategic spatial rearrangements and a focus on banned books, the library evolves into a welcoming sanctuary, celebrating intellectual freedom and unity through literature.
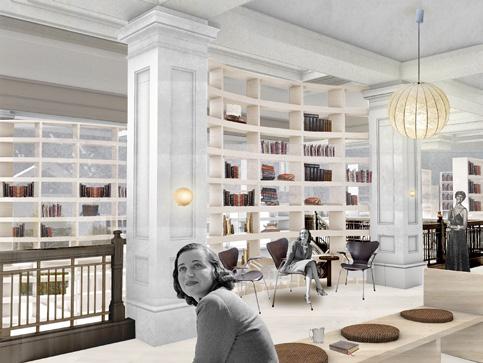
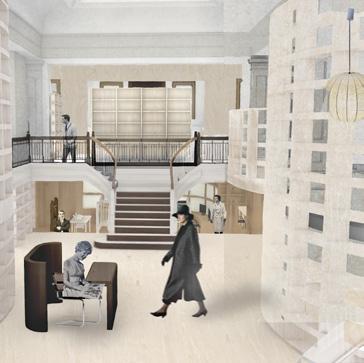
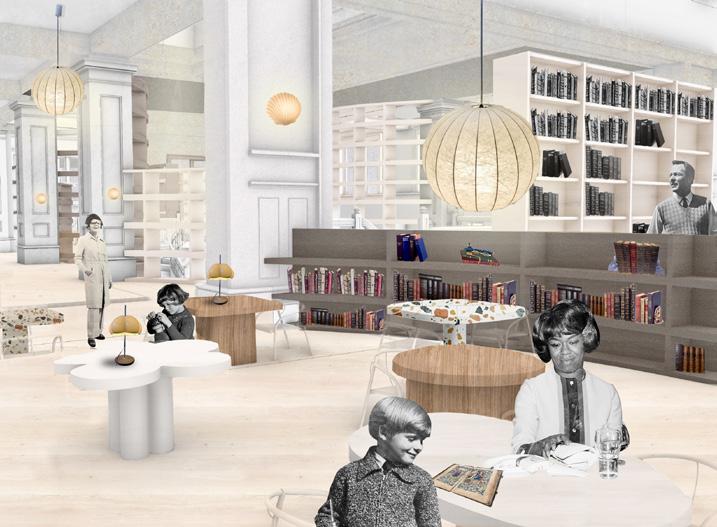
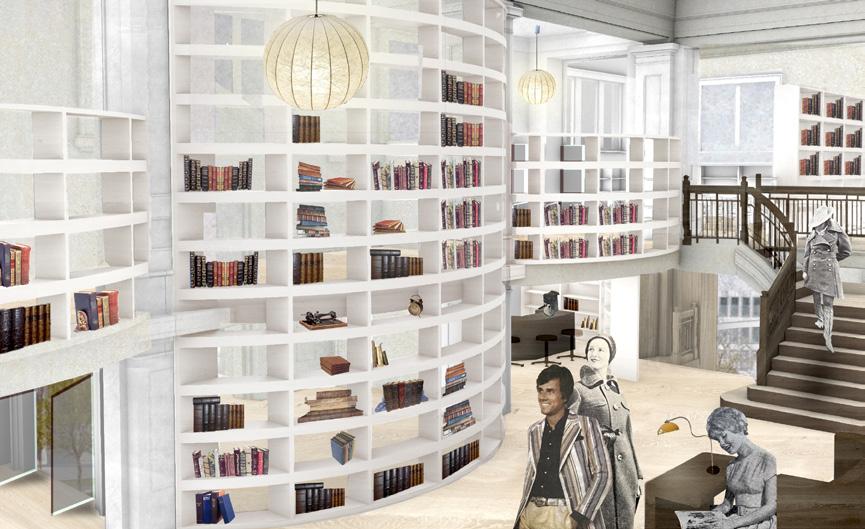

Warm tones and vintage furniture create a comforting sense of nostalgia, enveloping you in a welcoming embrace. The thoughtfully designed layout caters to visitors of all ages, ensuring a delightful and invigorating experience for everyone who steps through the door.














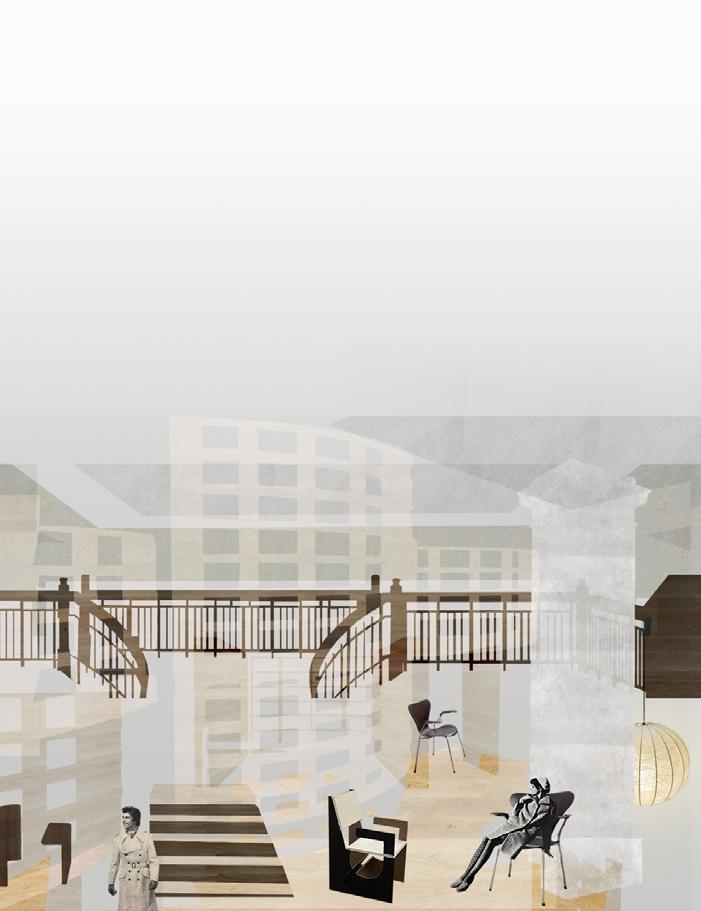
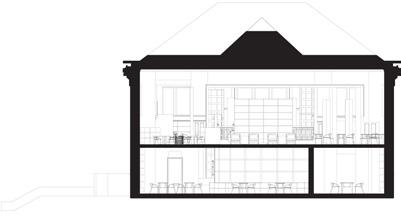
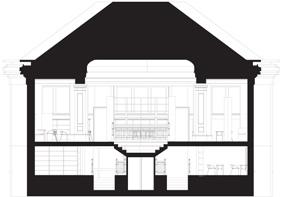

MAIN BOOKSHELF
KIDS READING SPACE
CHILDREN READING SPACE
FIREPLACE
SOFA SPACE
RESTING SPACE
BANQUTTE SEATING
INDIVIDUAL READING SPACE
PEER READING SPACE
GROUP READING SPACE
PRIVATR READING SPACE
UNISEX BATHROOM
STAFF OFFICE
BOOK STORAGE
CORRIDOR
EGRESS ENTRANCE
MULTI-PURPOSE ROOM
PUBLIC COMPUTING
READING ROOM CAFE
COMMUNITY SERVISE
AREA WELCOME DESK
Sofitel’s debut hotel in Strasbourg blends local heritage with French elegance, celebrating the brand’s 60th anniversary. Now, for this milestone, we’ve selected Quai de France in Shanghai’s French Concession, merging French ‘joie de vivre’ with the city’s contemporary vibe, creating a unique celebration.
Inspired by Sofitel’s candle ritual and French architecture, the hotel seamlessly combines Chinese lantern art with French elegance, catering to both traditional and Gen Z aesthetics. With a focus on guest well-being and cultural inclusivity, it aims to redefine luxury for the next generation. This landmark hotel not only celebrates Sofitel’s legacy but also represents its evolution. It’s a fusion of French heritage with Shanghai’s vibrant culture, promising unforgettable experiences for guests of all backgrounds.
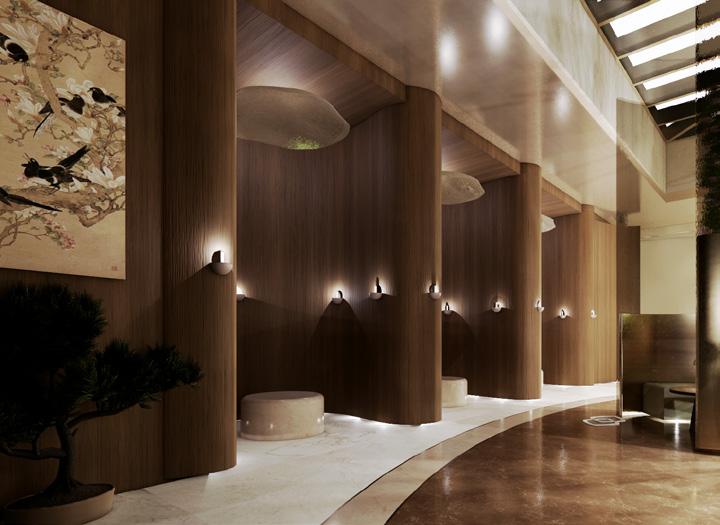
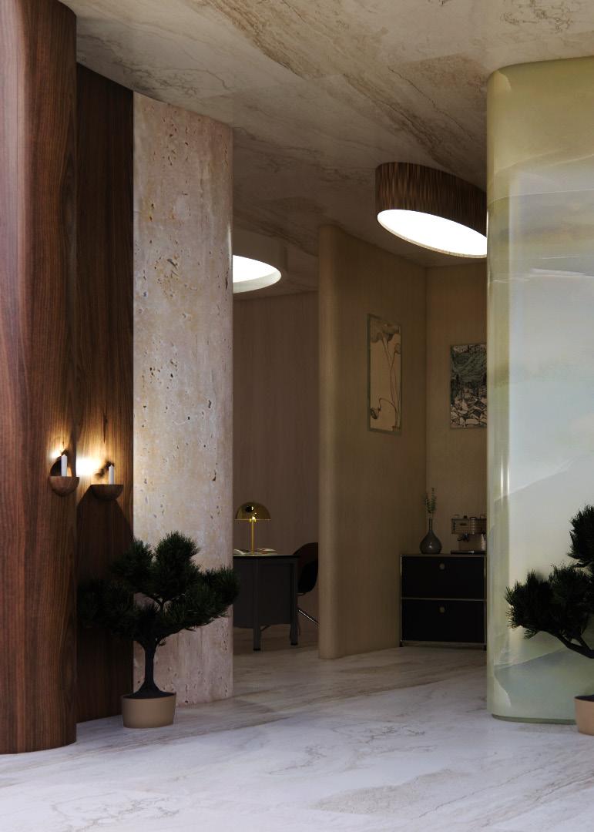
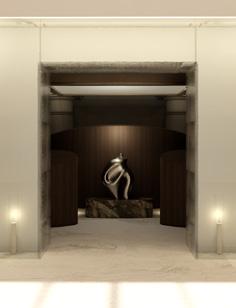
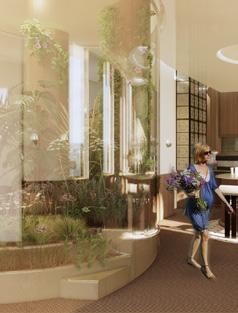
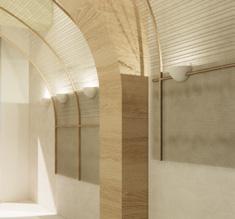
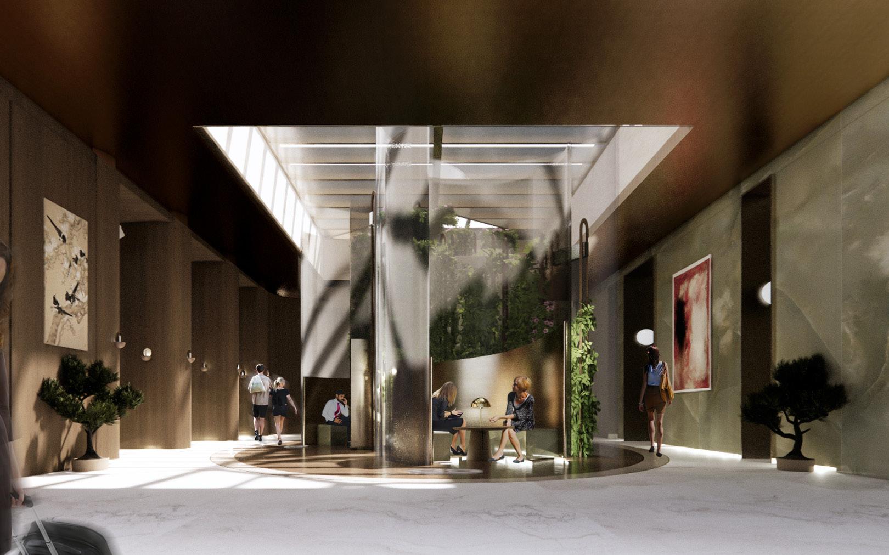
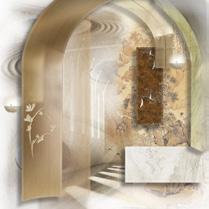
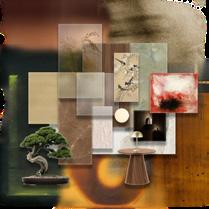
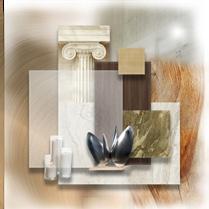
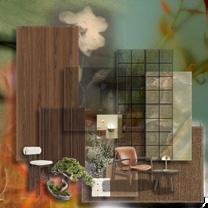
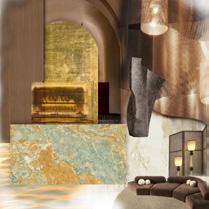
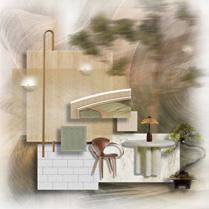
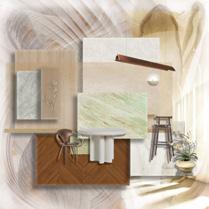
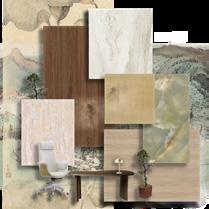

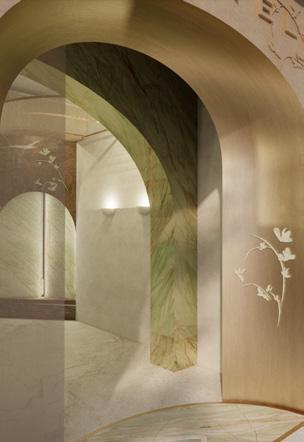
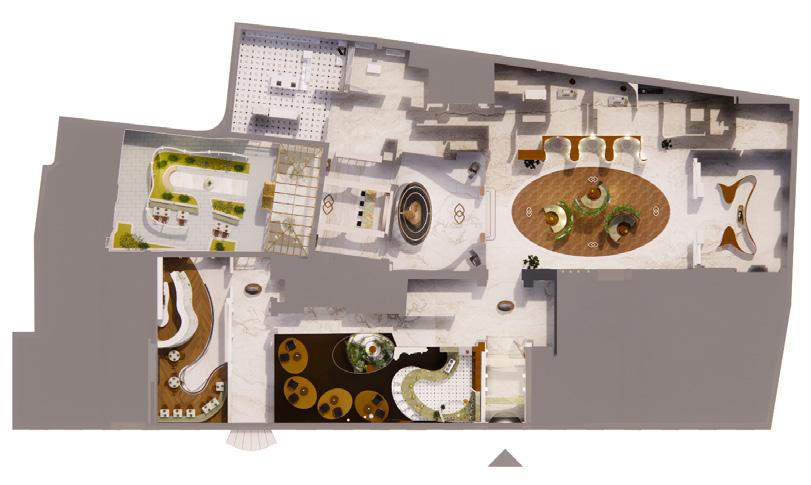
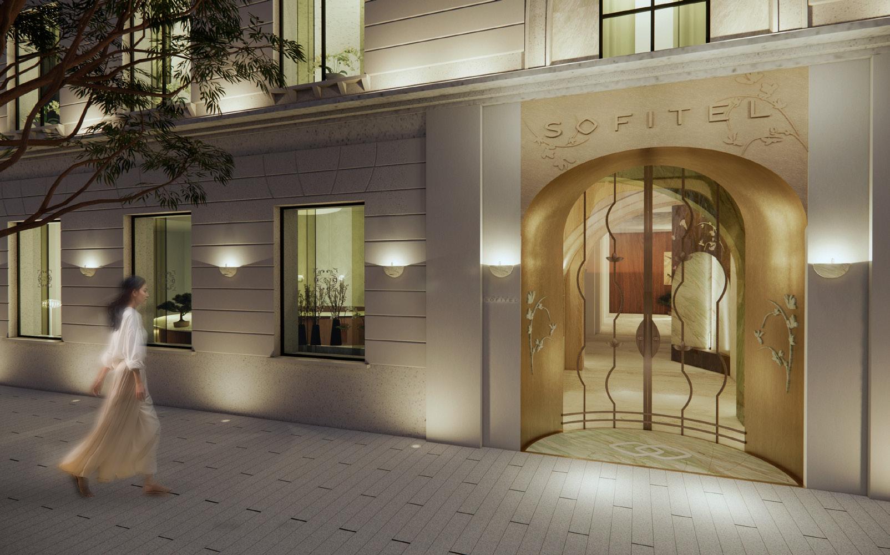
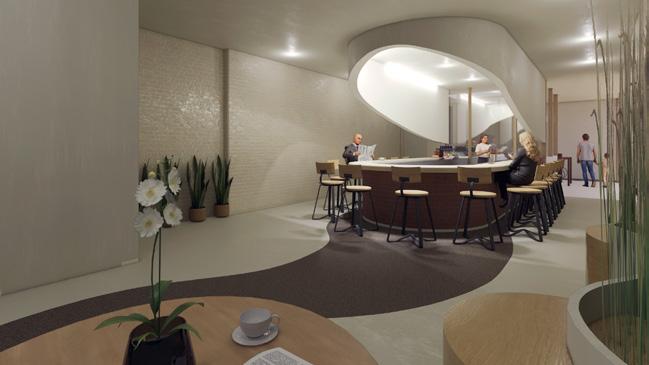
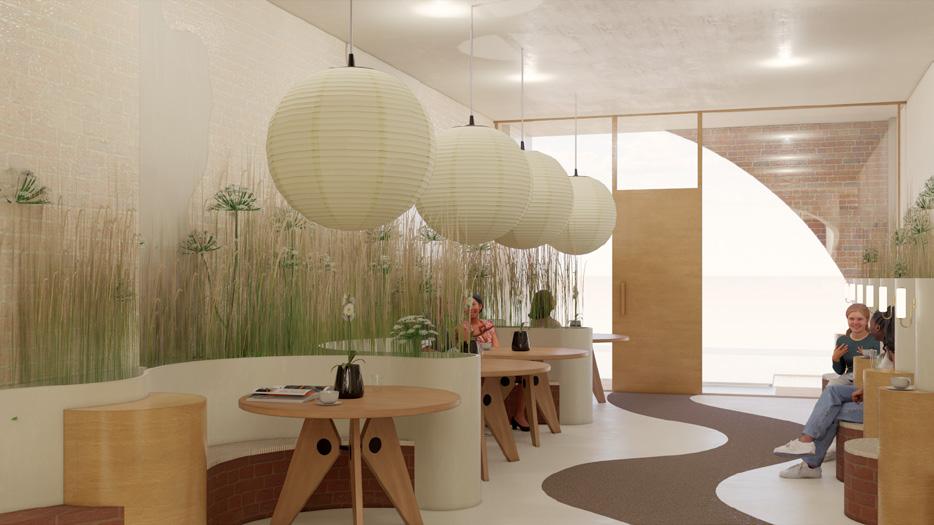
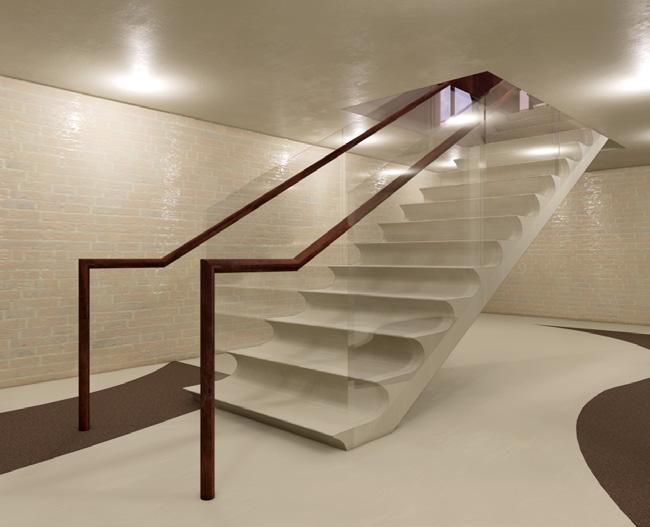
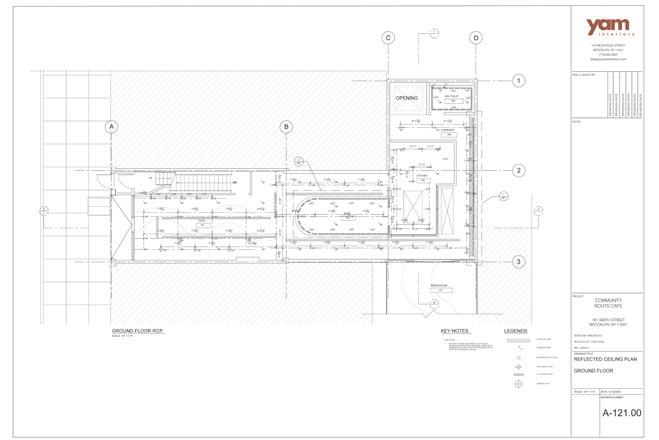
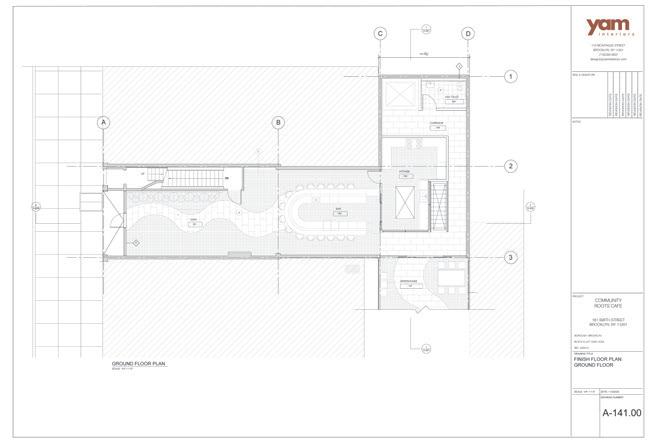
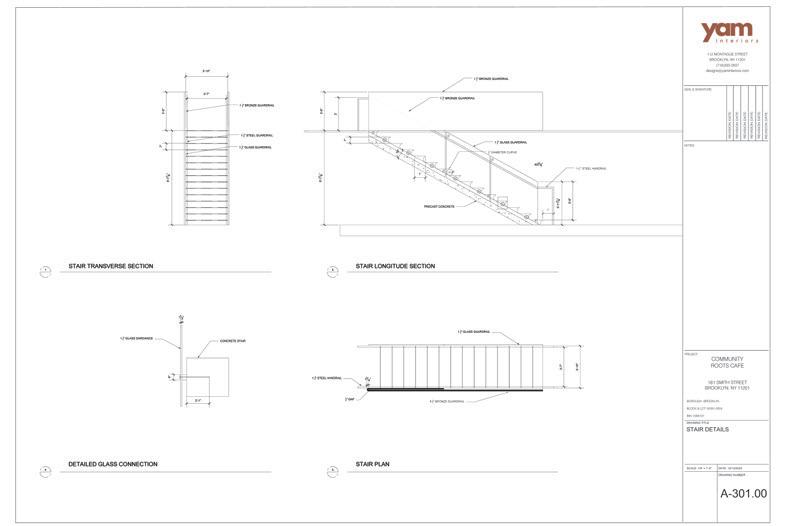

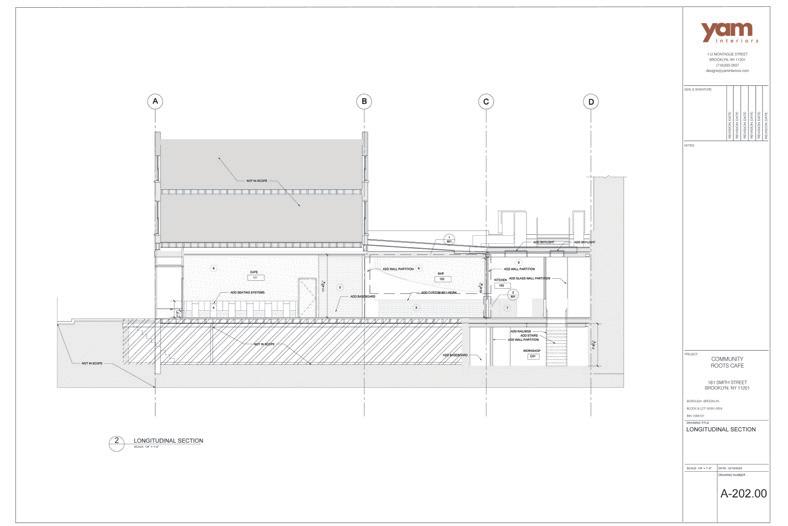
Drawing inspiration from drift bottles, the primary focus lies in the design reminiscent of these vessels, serving as the central circulation hub—the elevator. The spatial flow of the entire design is intricately crafted to reflect geographical textures, accentuating the interconnectedness between the hotel, its guests, and the surrounding nature.
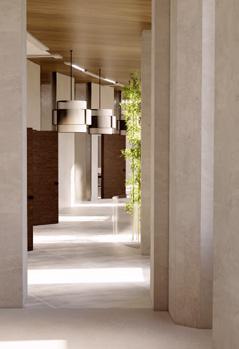
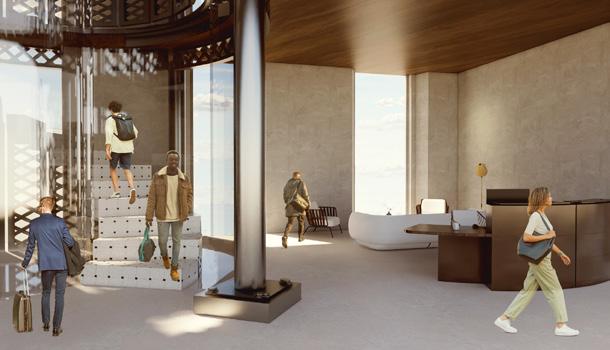
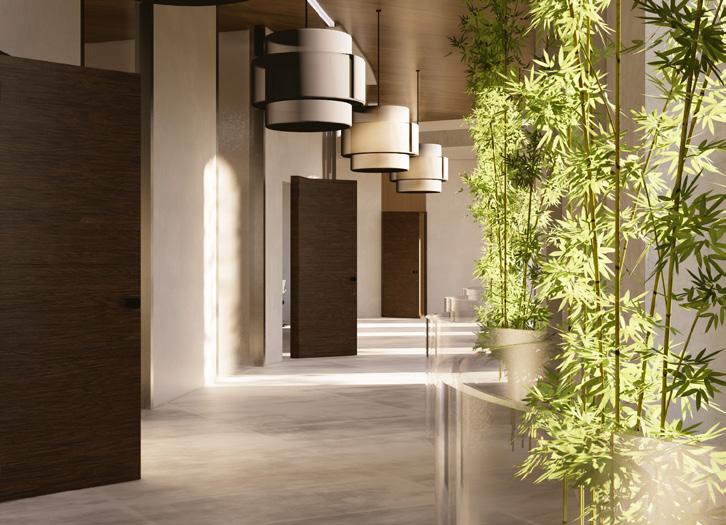
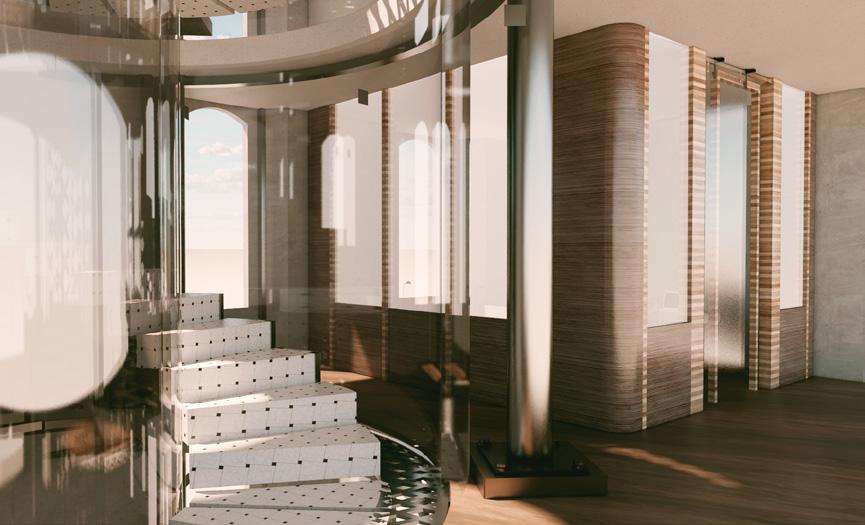
SHARED MARKET LAUNDRY RECEPTION & LOUNGE OFFICE ZONE SLEEPING ZONE CAFE LOUNGE SAUNA STUDY ROOM BATHROOM
GAME ROOM
KITCHEN & PANTRY DINING ROOM
OUTDOOR DINING PUBLIC STORAGE
BATHROOM
BEDROOM
ELEVATOR FIRESTAIR
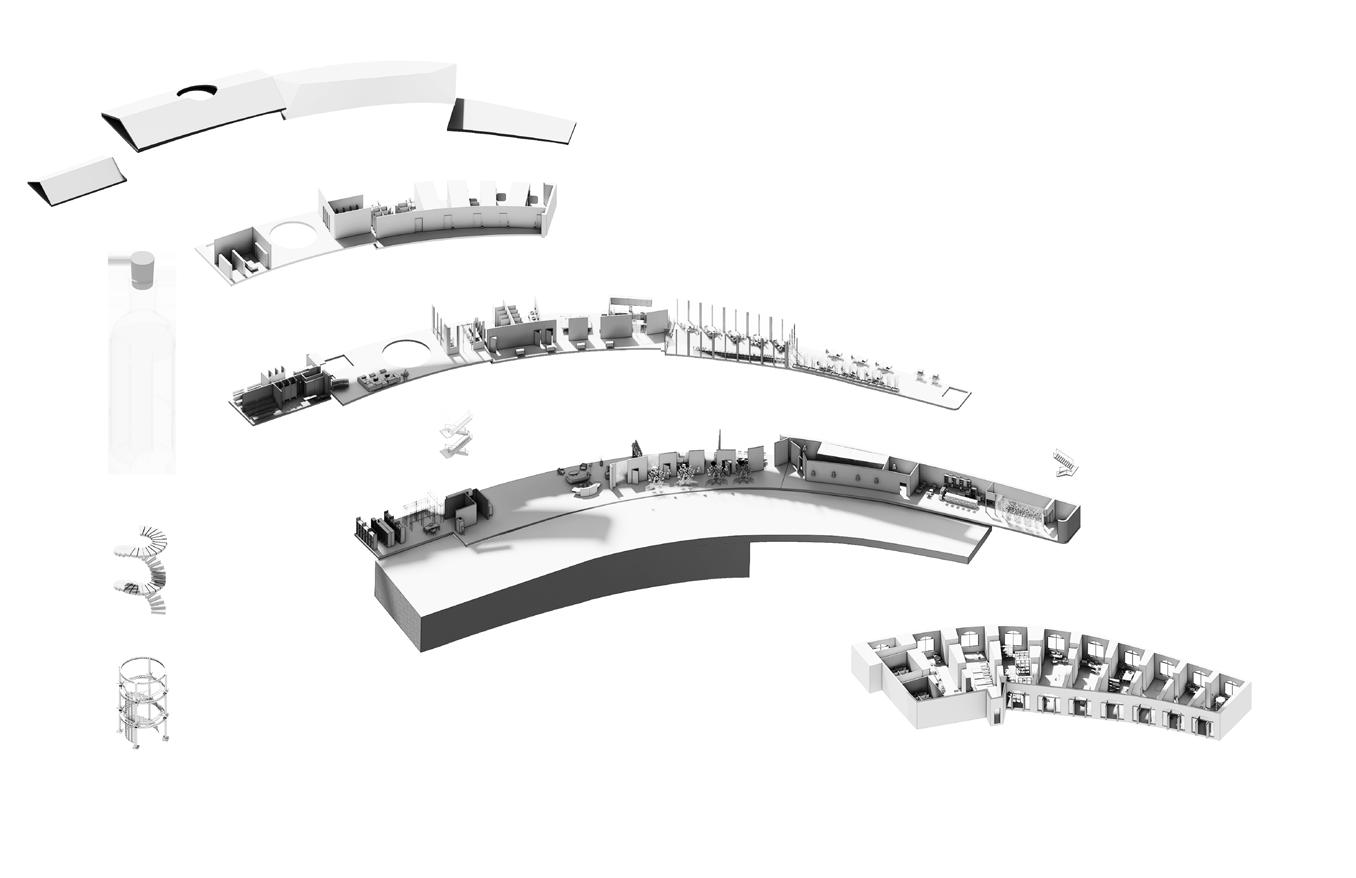

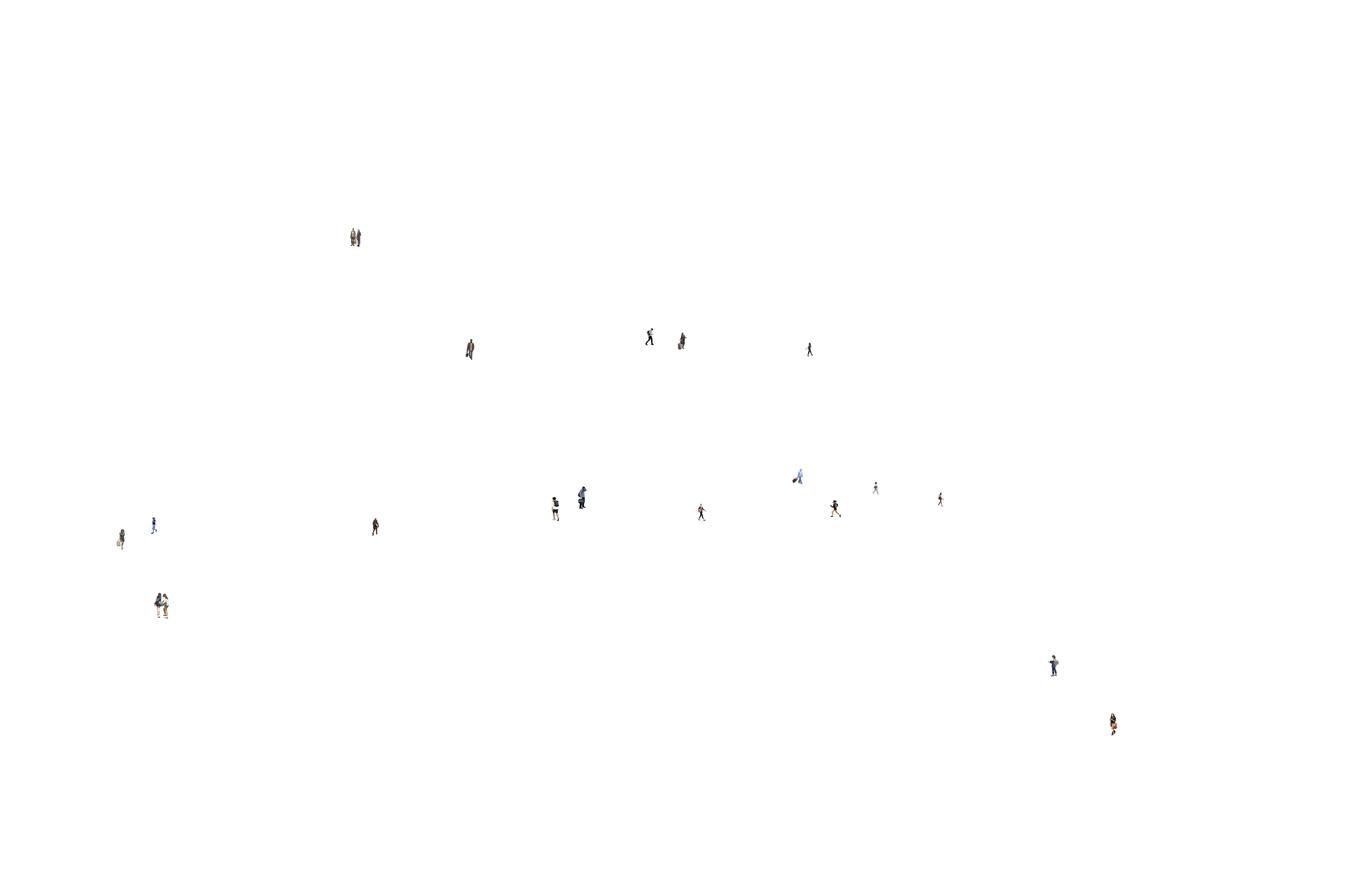
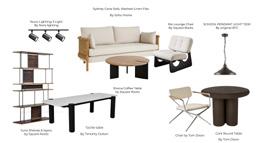
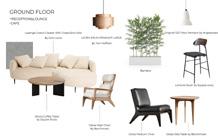
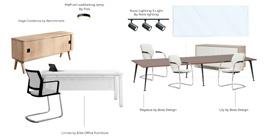
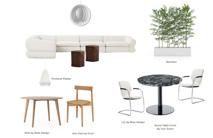
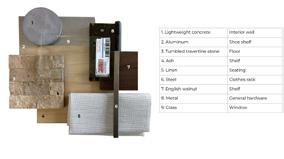
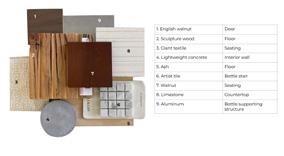
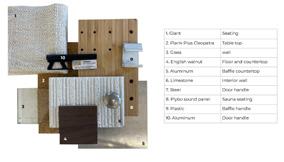
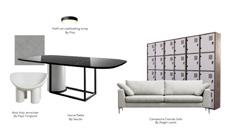
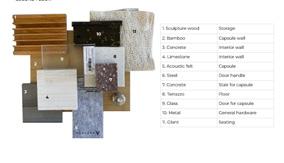
The Office Project imagines an office landscape after the pandemic. Its central aim lies in spatial organization and material exploration, striving to cultivate cleanliness and organization in the workplace with enhanced cleaning materials. Additionally, it explores shifts in the work environment, integrating additional rest areas and adaptable spaces to cater to diverse and flexible work patterns for individuals.
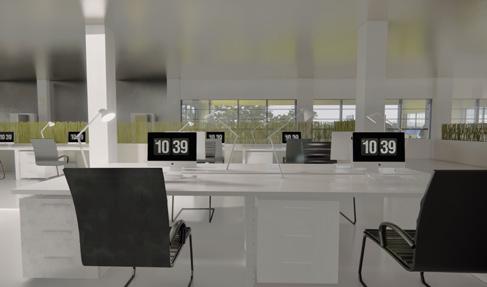
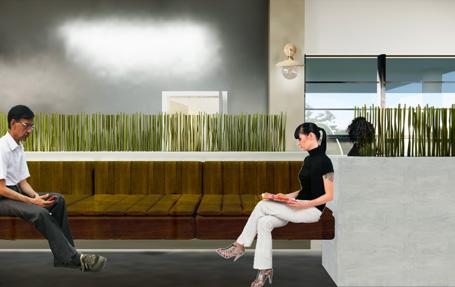
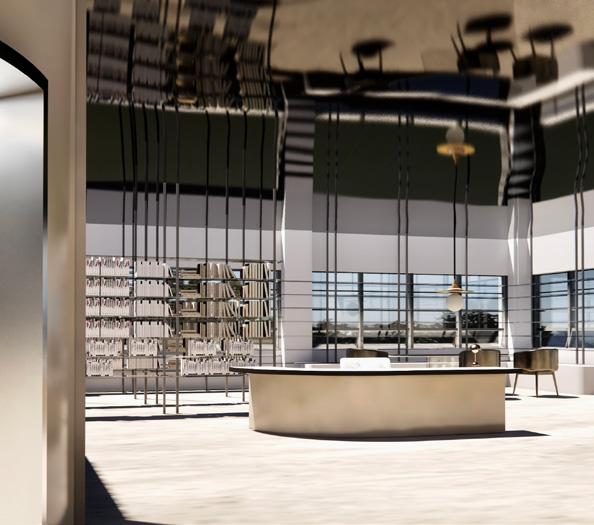
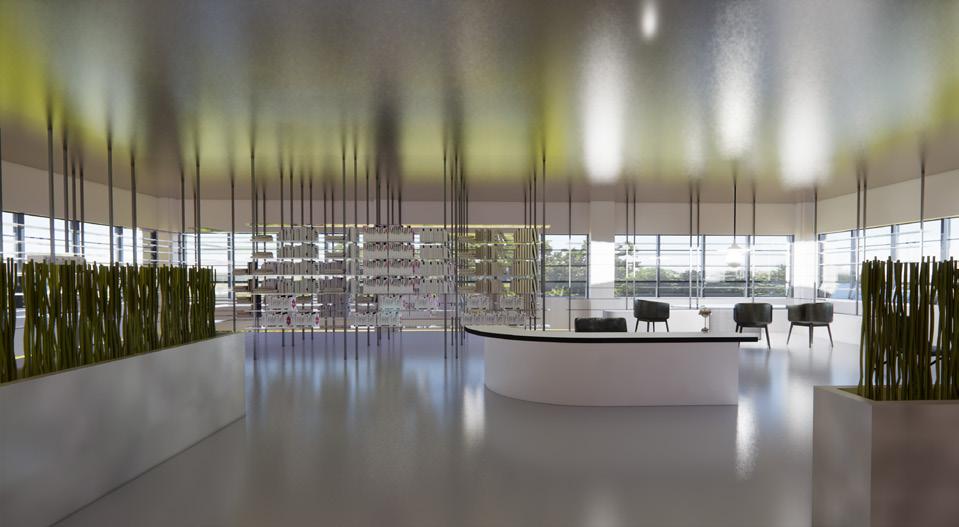
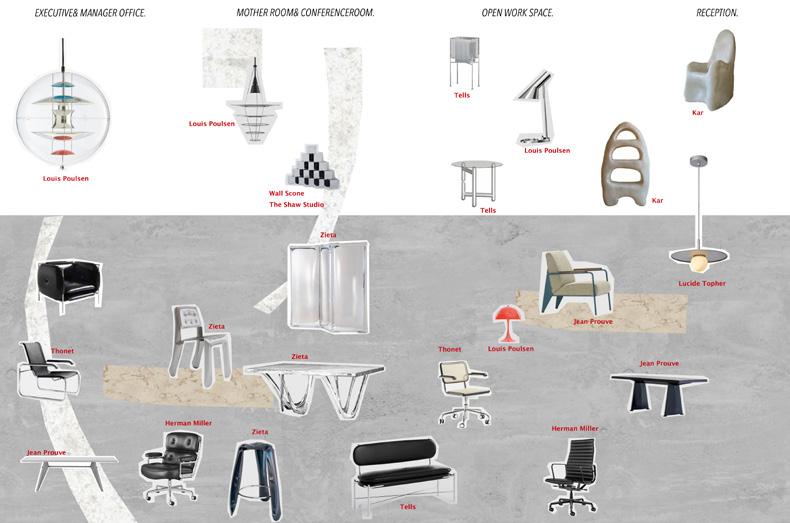
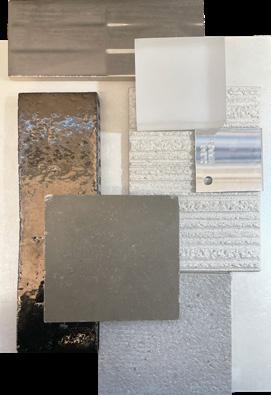
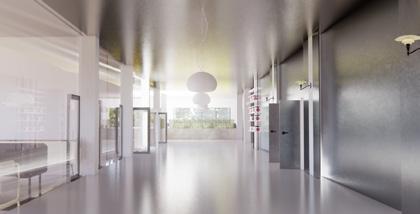








In a fast-paced world, a teahouse owner in Hangzhou cherishes Chinese tradition and a healthy lifestyle. Despite dwindling interest from the younger generation, he blends tradition with innovation, creating a modern teahouse experience while preserving cultural heritage.
