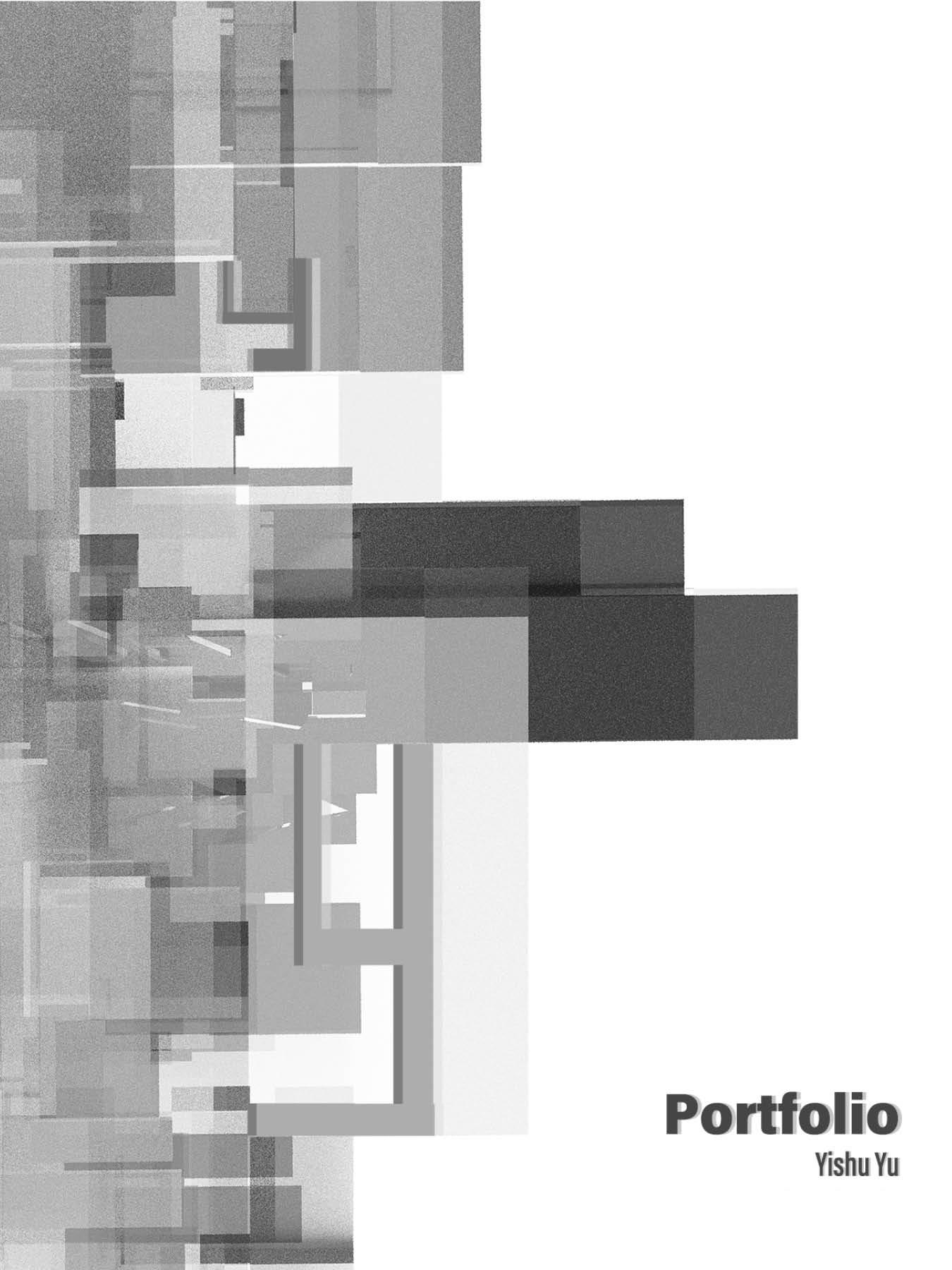
0 0 2 3 4 5 6 7 01 0 0 0 0
ECO ARCUBE
Renovation of Abandoned Food Storage / Albany, NY Page 02
HERE TO HERE BEFORE
Research Center Design/ San Antonio, TX Page 08
URBAN MERGING POINT
Redefinition of Office Building/ Albany, NY Page 13
WHERE THE TIBETAN PEOPLE SING
Residential Mycelium-base House/ Yun’nan, CN Page 19
MACHINES SPEAKING
Representation of AT&T Longlines/ New York, NY Page 22
NYC OPEN STREET DEVELOPMENT
Reactivation of Public Communities/ NYC, NY Page 25
OTHER WORKS
Research, Models, and Sculptures Page 28
Yishu Yu
CONTENT >>>>
ECO ARCUBE
A Healthy and Vibrant Solution of the Abandoned Building
A Rebirth of the old ACW Food Storage Building
Site: 2 Colonie St, Albany, NY
Instructor: Matt Burgermaster
Group work
Role in team: Concept design, technical drawing and architecture representation. Almost all the drawings shown here were done by me.
Design Tools: Revit, Rhino, Enscape and Photoshop
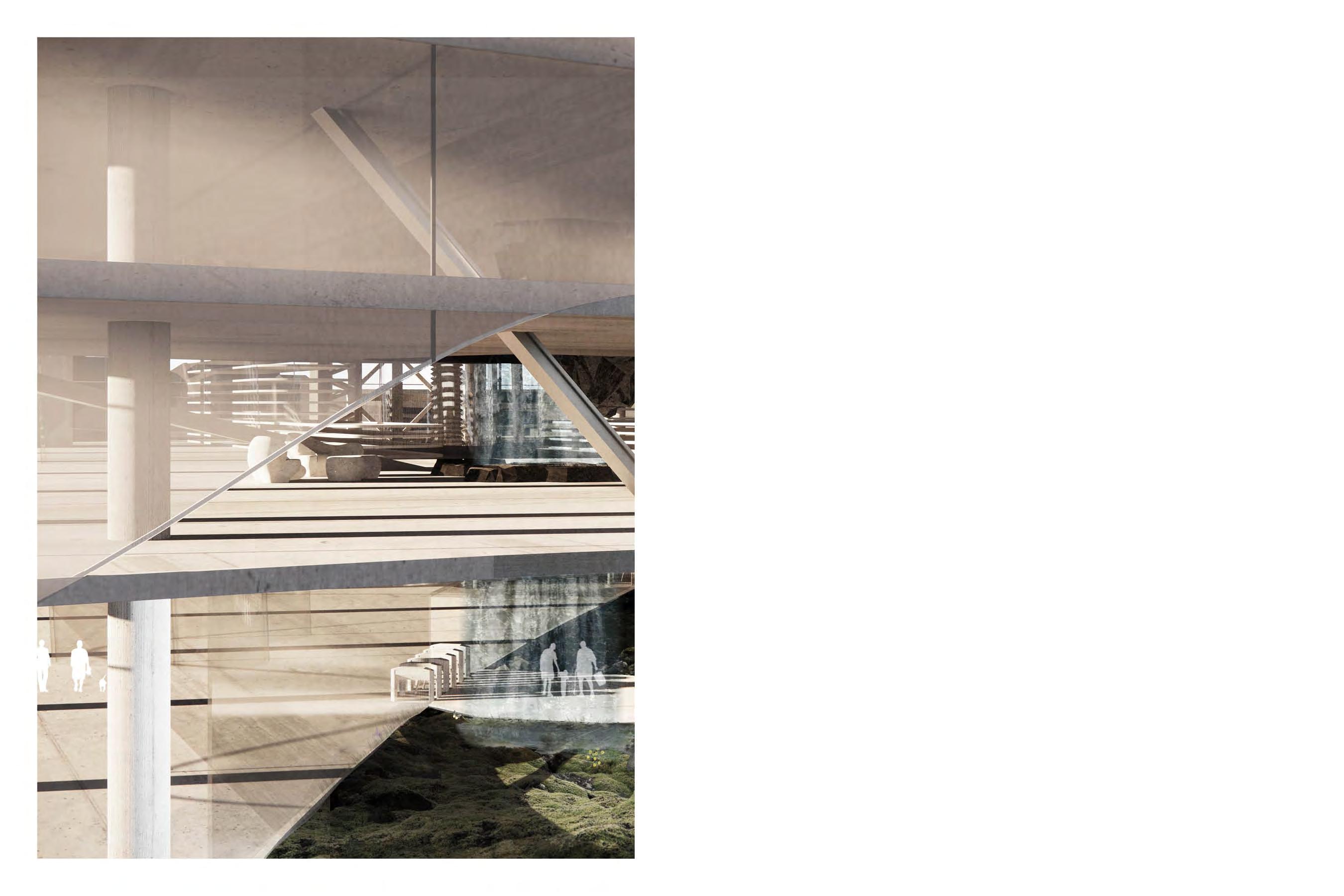
“Never demolish. Always transform, with and for the inhabitants.”
——Lacaton & Vassal
Eco Arcube is a rebuilt project of the Albany central warehouse, also known as the ACW building.
The original use of the ACW building was for food storage and distribution. Instead of abandoning the function, the new Eco Arcube maintains the function of vertical farms and markets. The rebuilt strategy is rearranging the ACW into a mixed place for humans, plants, and endangered species.
The Eco Arcube has three circulations, humans with plants, humans with endangered species, and endangered species with plants. I hope that this project can be transformed the old building from a “food provider” that only relates to humans to a new building that provides a living space for all living things in its surrounding environment. The building is a departure from the original brutalist design. The Eco Arcube offers a new option for all the similar concrete abandoned boxes in the cities: we can build such green tents for all creatures to use.
01
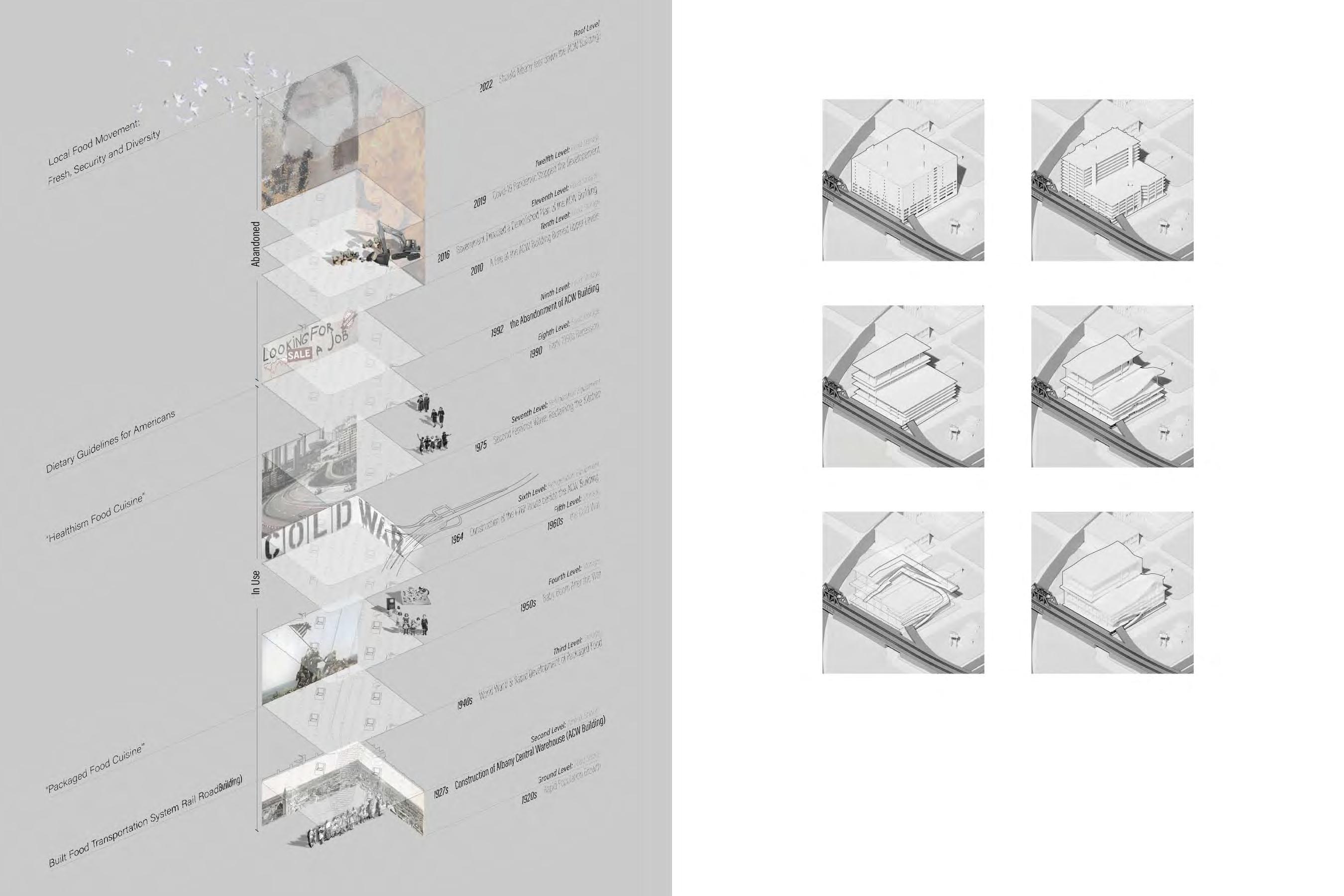
Renovation from the ACW to Eco Arcube
Using the existing conditions and culture history of the ACW Building to generate basic form of the Eco Arcube
1. Existing ACW Building
3. Extend the interior spaces for Vertical Farm and reconnect 2rd floor to the Amtrak
5. Set ramp circulation
2. Subtract the destroyed structure
4. Add Landscape curve for Animal Habitat
6. Apply the danpal facade
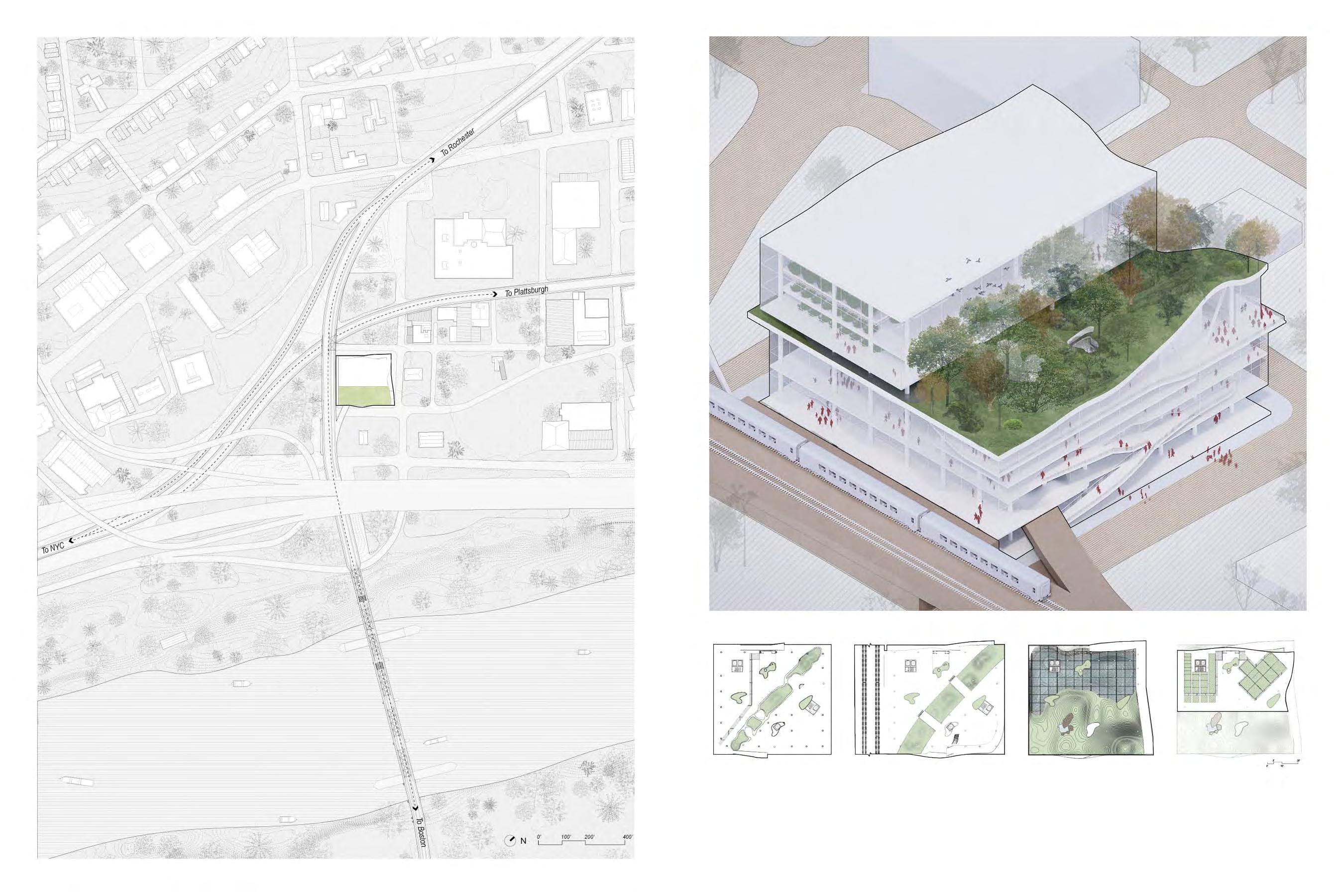
Spatial Layout
The use of landscape brings green vegetations, natural light and ventilation, and reconnection to surround community.
Ground level: Farmer’s Market Second level: Amtrak Station Landscape level: Animal Habitat Eighth level: Vertical Farm
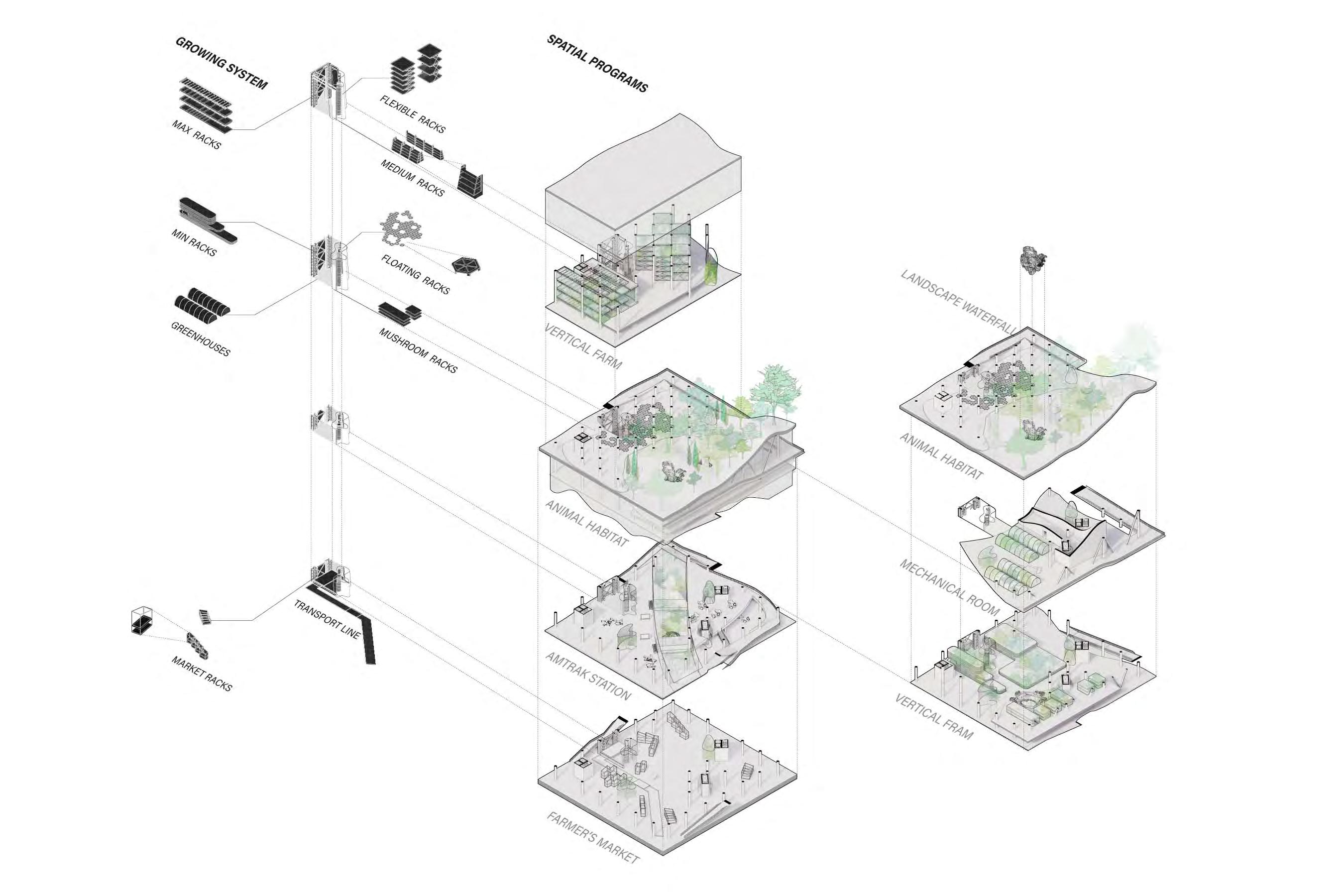
Growing system
The explode diagram aims to present the cooperation between Farmer’s Market, Animal Habitat, and Vertical Farm through the Growing system set up inside the building. This system brings opportunities for people, animals and plants to stay together.
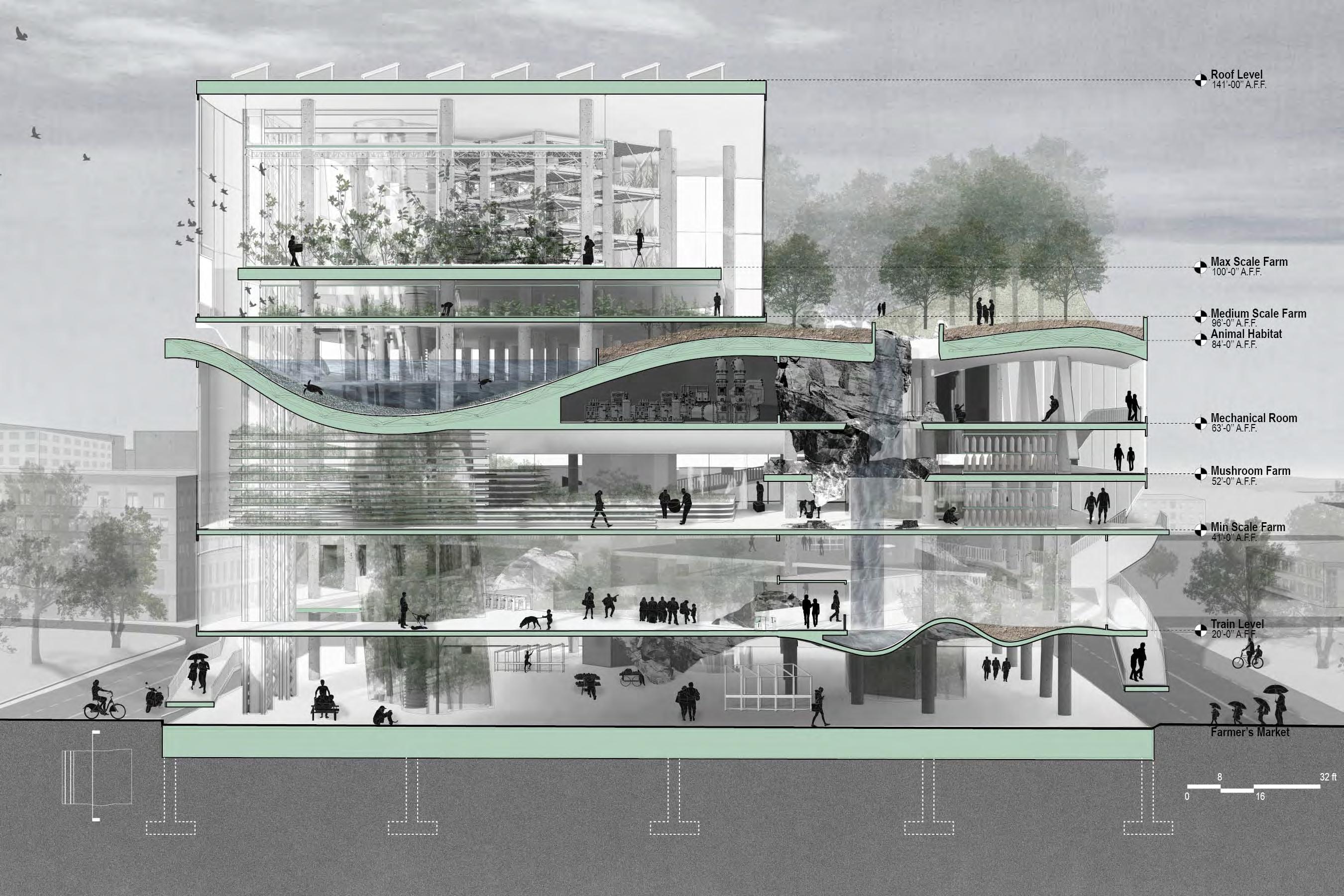
Reconnection to the surrounding

Touching between people and nature
When the abandoned building was reopened, I reconnected the Eco Arcube to the surrounding traffic, streets, and neighborhoods. At this moment, it looks like a forest growing out of the Albany City.
The redesigned Amtrak Station brings back the crowds, and the crowds here reconnect with nature. Plants, people, animals - the natural connections which was forgotten by urbanization are recreated in the Eco Arcube.
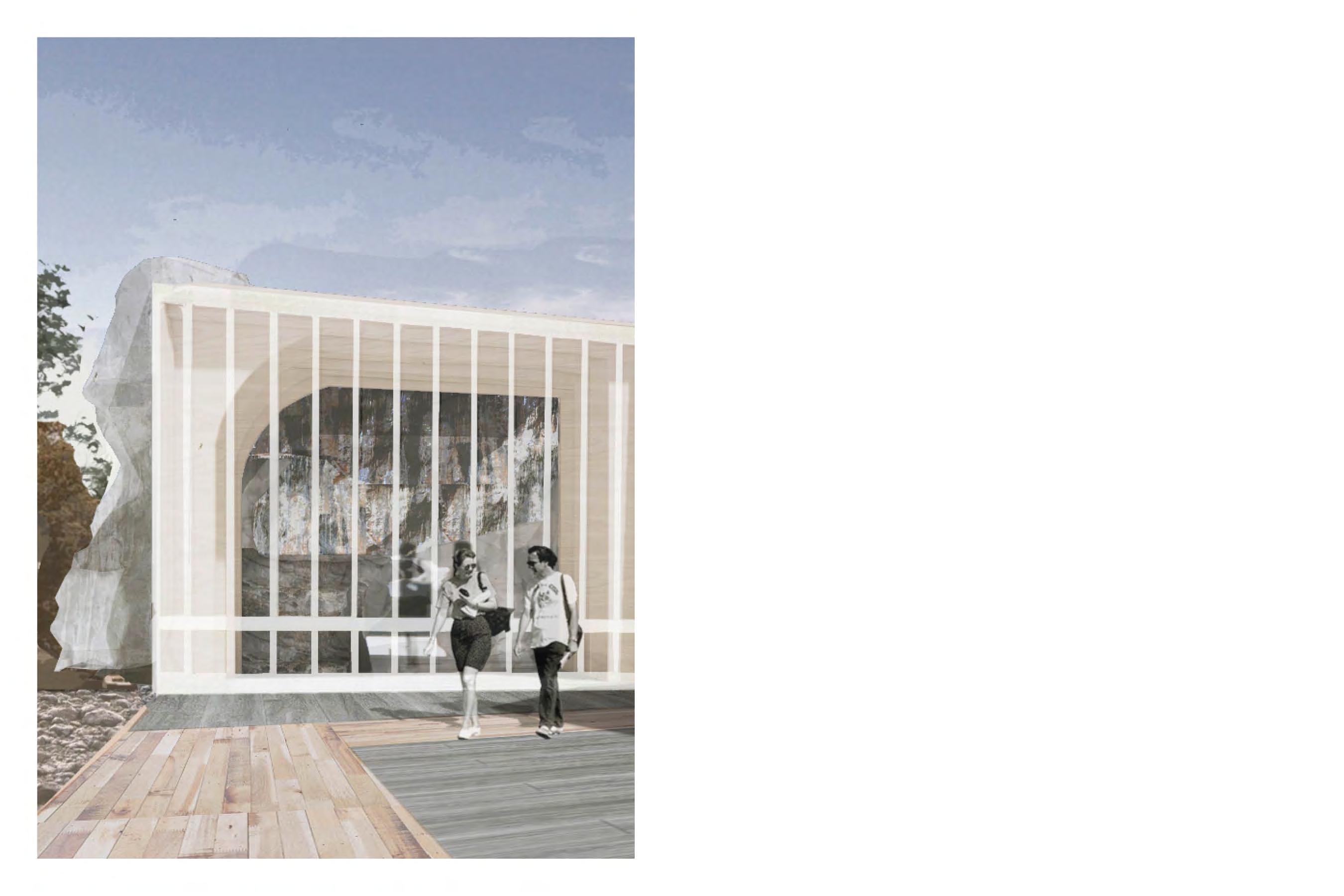
HERE TO HERE BEFORE
A Bridge Connecting the Pleistocene Period and Current Society
Lyceum 2022 Competiton: Underland Winner
Research Center for the Friesenhahn Cave
Site: San Antonio, Texas, USA
Instructor: Rhett Russo
Individual work
Design Tools: Rhino, V-ray and Adobe series
Here to Here Before is a research center designed as a bridge between Karst topography and architecture. Located in an ancient landscape, the Friesenhahn Cave is a sinkhole formed in the region’s karst topography. The old history of the karst sinkhole in deep time needs to be told.
To connect history and today, the programs are designed as switching from architecture to karst caves. In this process, the buildings combine the 20,000 years old Frisenhahn Cave with the current period, bringing the memories to people. With the decreased elevation height of the landscape, visitors will have a sense that they are walking from the site into the cave through the programs. I wish the project can be a mirror reflecting the untold geological history of the site.
02
Derive from Geology
In order to perceive a deep understanding of Frieshahn Cave, I started from researching the Karst geology history and features on the site. Generated from natural sturcture, the Karst features not only plays a role of fossils keeper, but also persent aethestics senses of space. I decided to use the shape of Karst caves persent the untold story of the memory between site, geology changes and fossils.
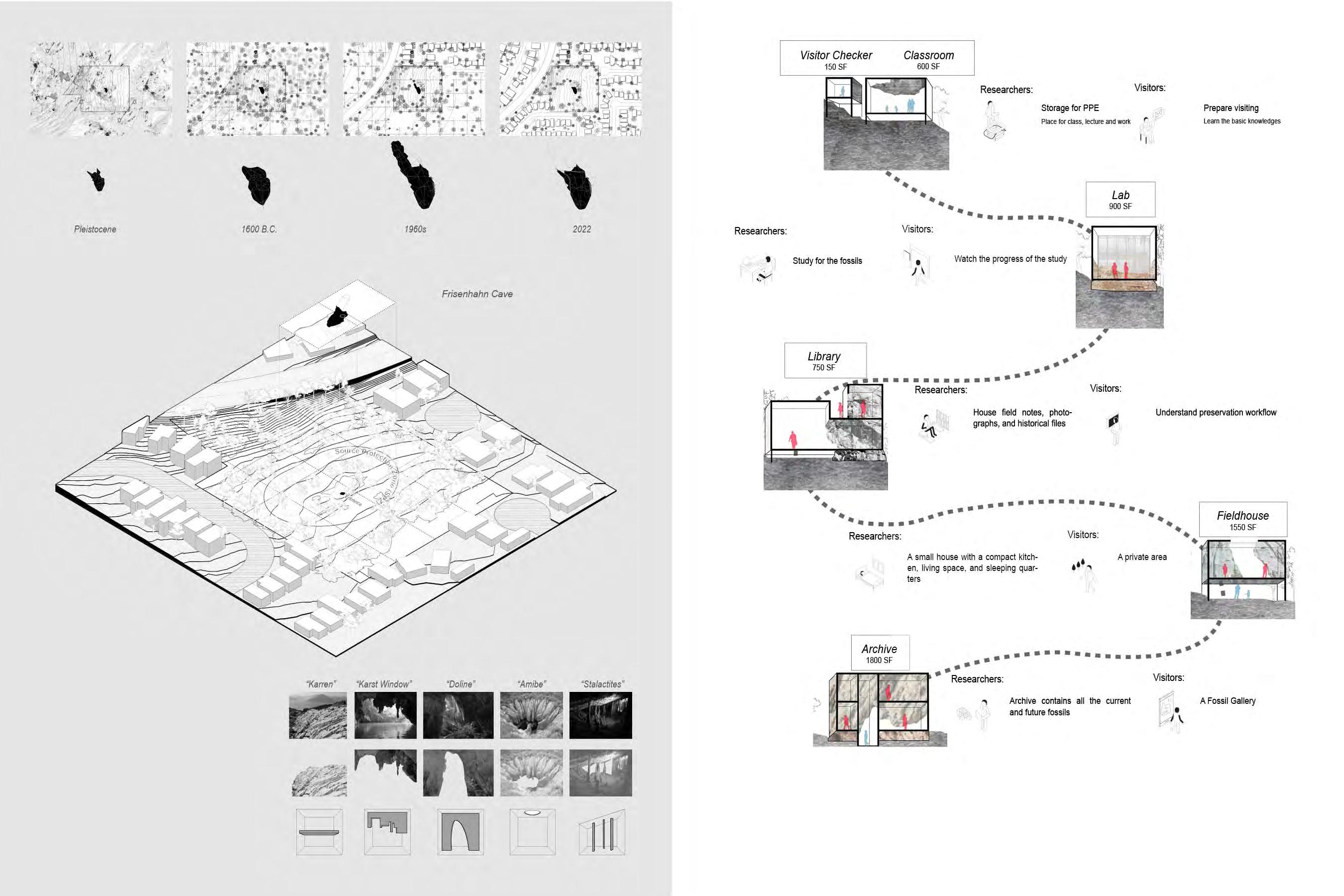
Required Programs
Based on the analysis of the required programs in the competition, I built tour routes and the conceptual space designed to meet the actual usage needs for two different kinds of users: researchers and visitors.
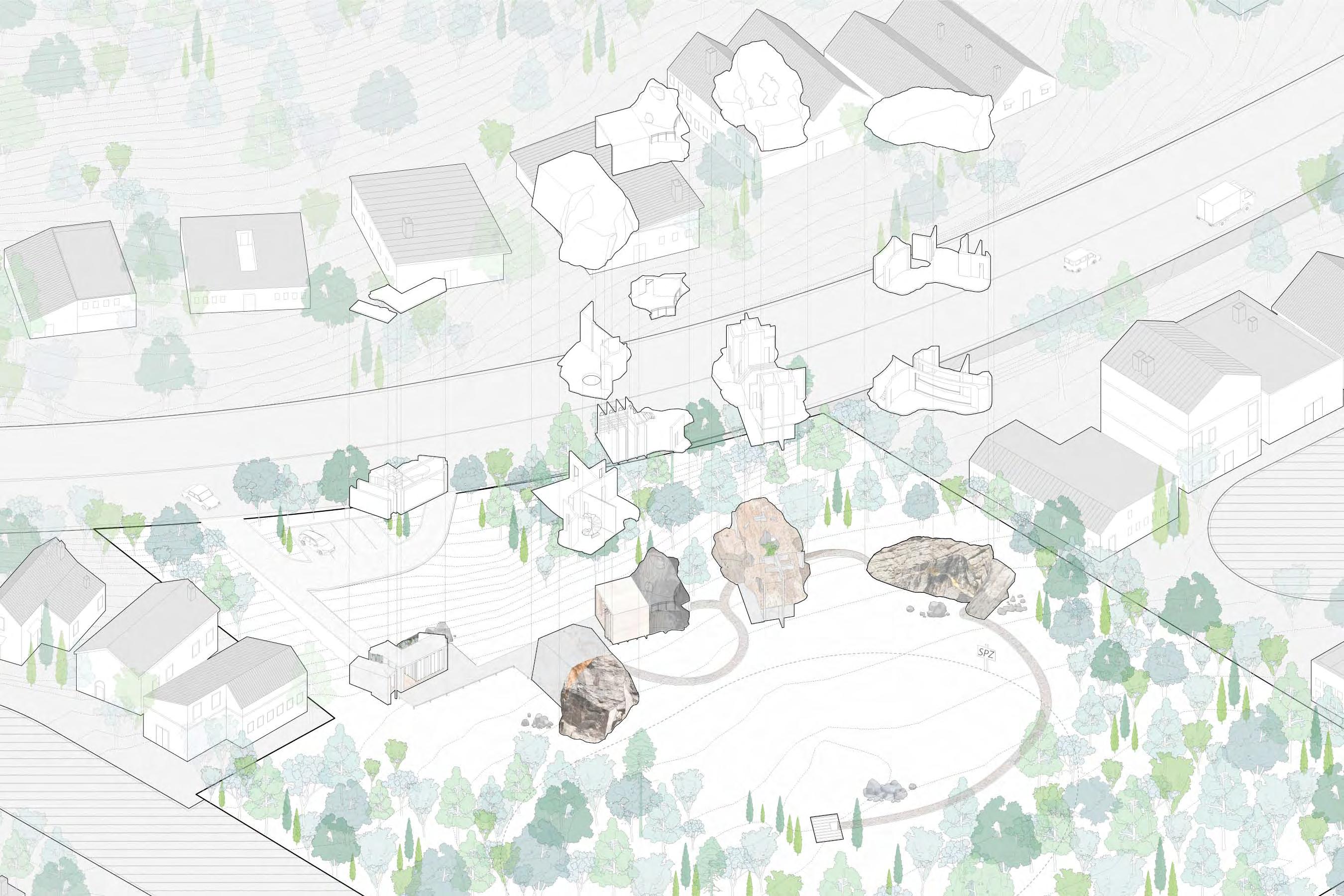
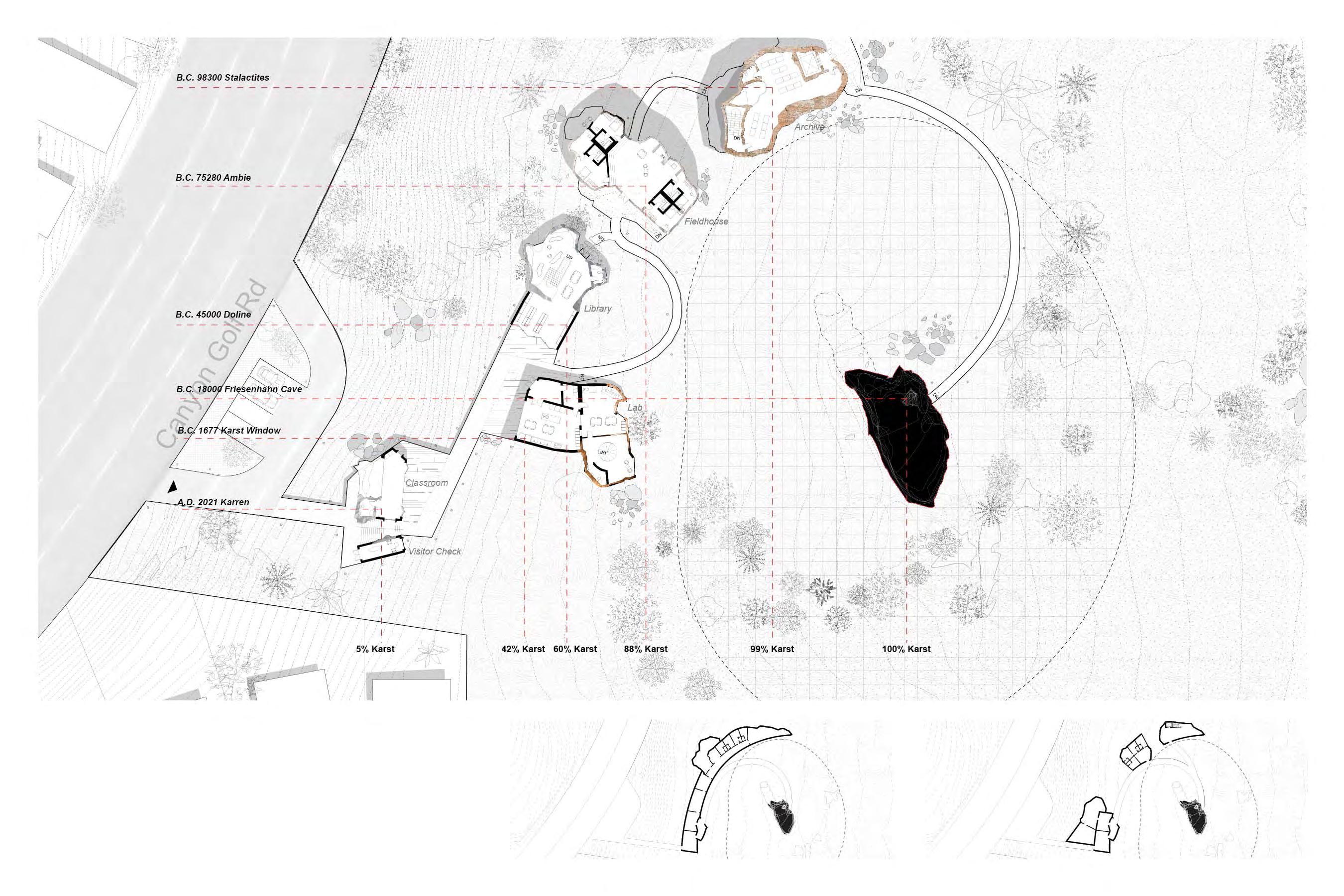
Possible Site Arrangement Study
Site Plan Drawings show the change in history and the percentage of Karst cave natural and artificial architectural spaces. The gradually growing karst features fill the room, presenting a sense of time travelers returning to the Pleistocene when the fossils’ owners are living in the cave.
“Till on our view the beautiful lights of heaven, Dawn’s through a circular opening in the cave: Thus issuing we again beheld the OLD UNTOLD HISTORY.”
Left The sketch of possible plans drawings.

The placement of natural Karst Window feature forms a space boundary that split the dirty space and the clean space for lab. The researchers will use dirty space to clean up the fossils, analysis the species, and study the geological layers. With a glass setting in the opening, the visitors will have the chance to observe the entire process of fossil handling. The clean space are offices for researchers, providing artificial lightings to create the atomoshpere of cave with the cave spotlight.
“Karst Window” Lab
URBAN MERGING POINT
An Imagination of Work Space after the Post-pandemic Period
A Post-Covid Office Center
Site: 57 State Street, Albany, NY
Instructor: John Loercher
Group work
Role in team: Concept design, technical drawing and architecture representation. All the drawings shown here were done by me.
Design Tools: Revit, Rhino, Lumion and Adobe series
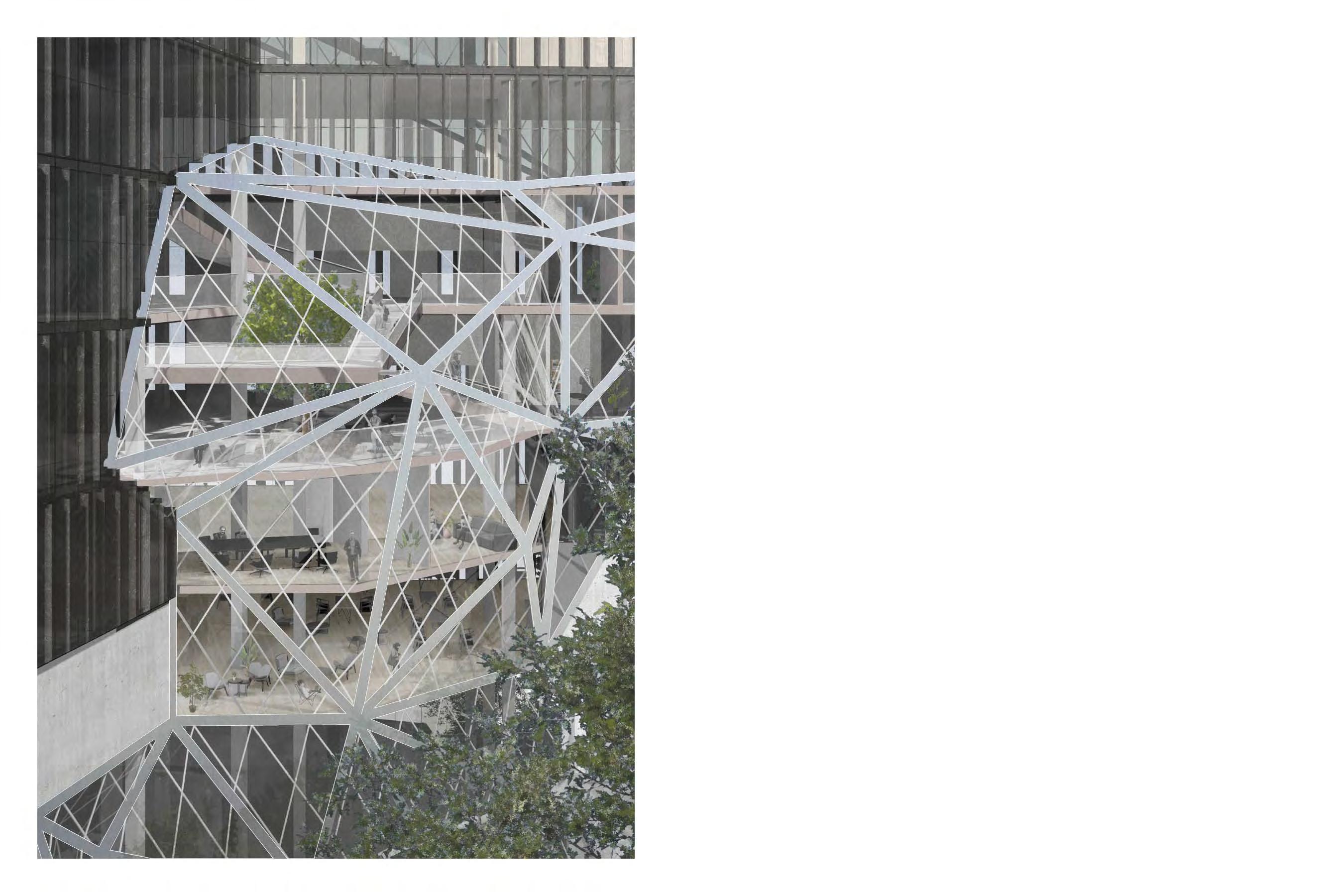
When the haze of the epidemic gradually dissipated, working from home and office significantly impacted the progressively recovering recruitment market. There has been a lot of online chatter about the benefits of working from home as companies ask to return to work, repeating the intimate, relaxed, and private atmosphere provided by bedrooms, living rooms, and even basements.
With the pandemic redefining how people work, the project hopes to design a working space that has both benefits of working from home and the benefits of working in a company by reimagining the spatial organization. The ribbon facade gradually encroached on every floor, crawling through each aspect and leaving more open public shared spaces in the office building. The private regular office space is covered by the fin façade that can be opened or closed, and users can choose the angle at which the curtain wall opens and closes, just as they would adjust the curtains in their living room at home. From regular to irregular space, from conventional to unconventional facade systems, from private work rooms to public office rooms, the project tried to integrate the changes brought by the Covid-19 pandemic into real life, making the architecture as a mirror that adapts, gets used to, learns, and grows as the change of users.
03

Office Space Design History
The pandemic has caused people to change their ways of working. Looking back at history, however, this is not the first change that people have experienced in the way they work on a daily basis. Much of the history of office space design development has been driven by functional needs for change. In the aftermath of the epidemic, more emotional needs were placed on the space. In the
retain
functionality
the space while adding some variations
give
emotion. Site position Set up building block Push off the block Leave space to surroundings Let irregular space across building Add roof terrace
conceptual design I tried to
the
of
to
it
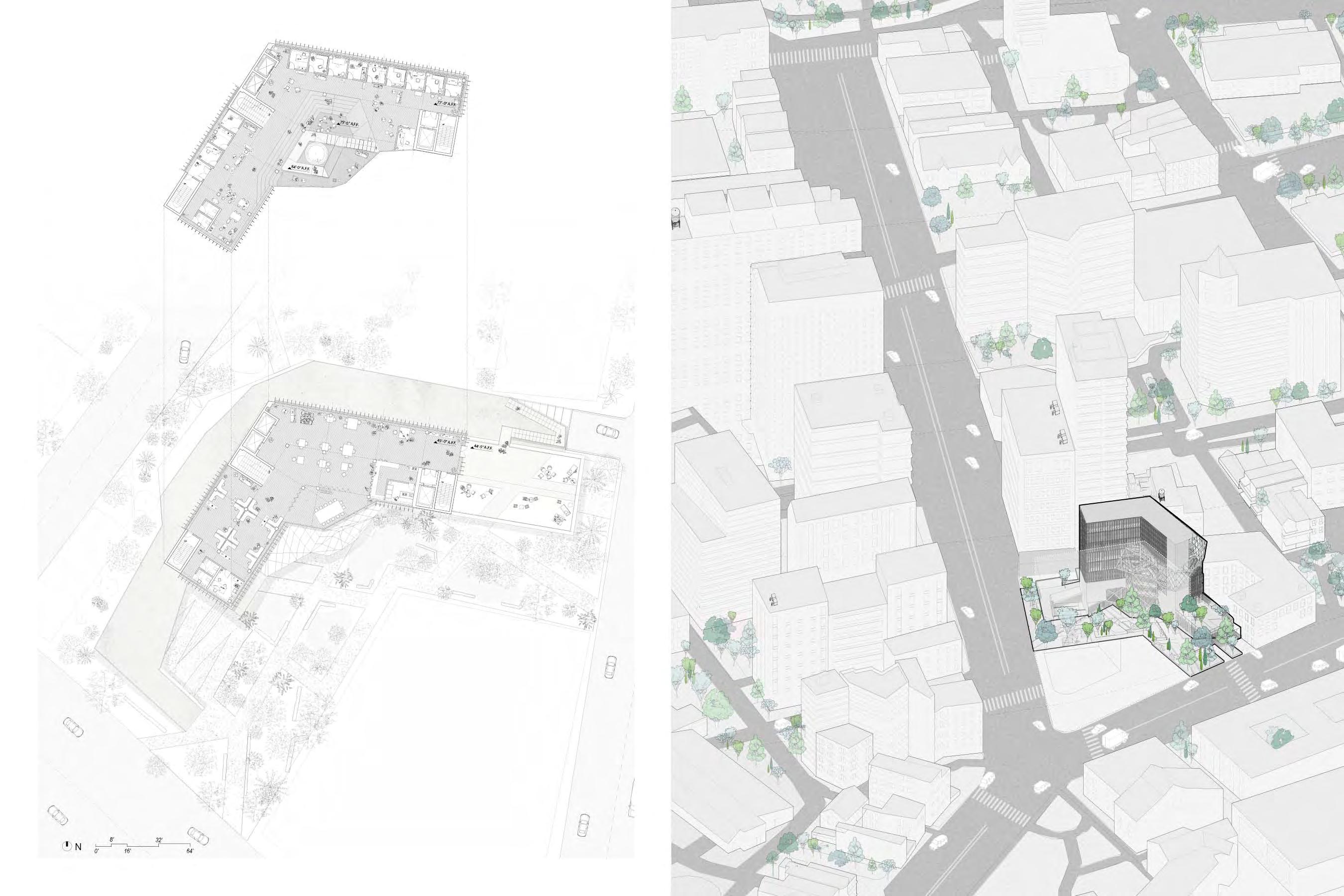
Fifth floor A private office space Third floor A public office space

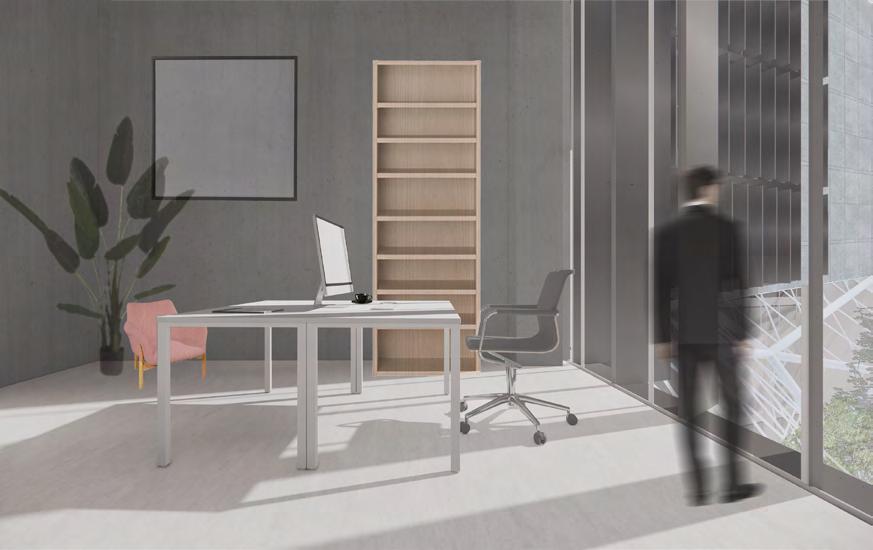

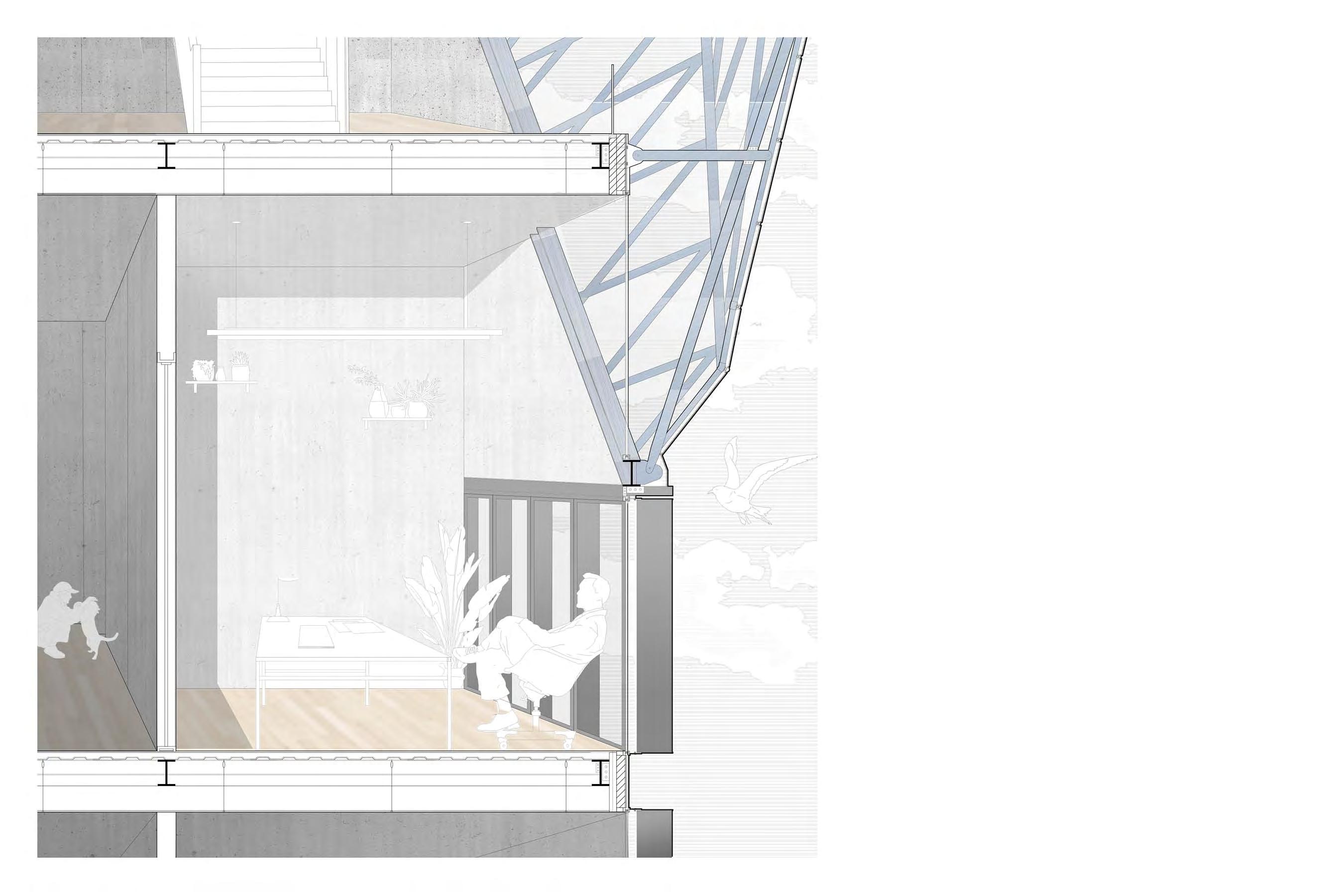
From Regular to Irregular Space
Regular spaces and irregular spaces constitute different spaces for office and leisure requirements. People are free to switch between functional and emotional modes to find the space that suits their working condition. In the Post-Covid 19 period, the dynamic interplay of regular and irregular spaces will provide people with freedom of “choice”.
Regular space: Office
Irregular space: Office Lounge
Unconventional Ribbon Structure
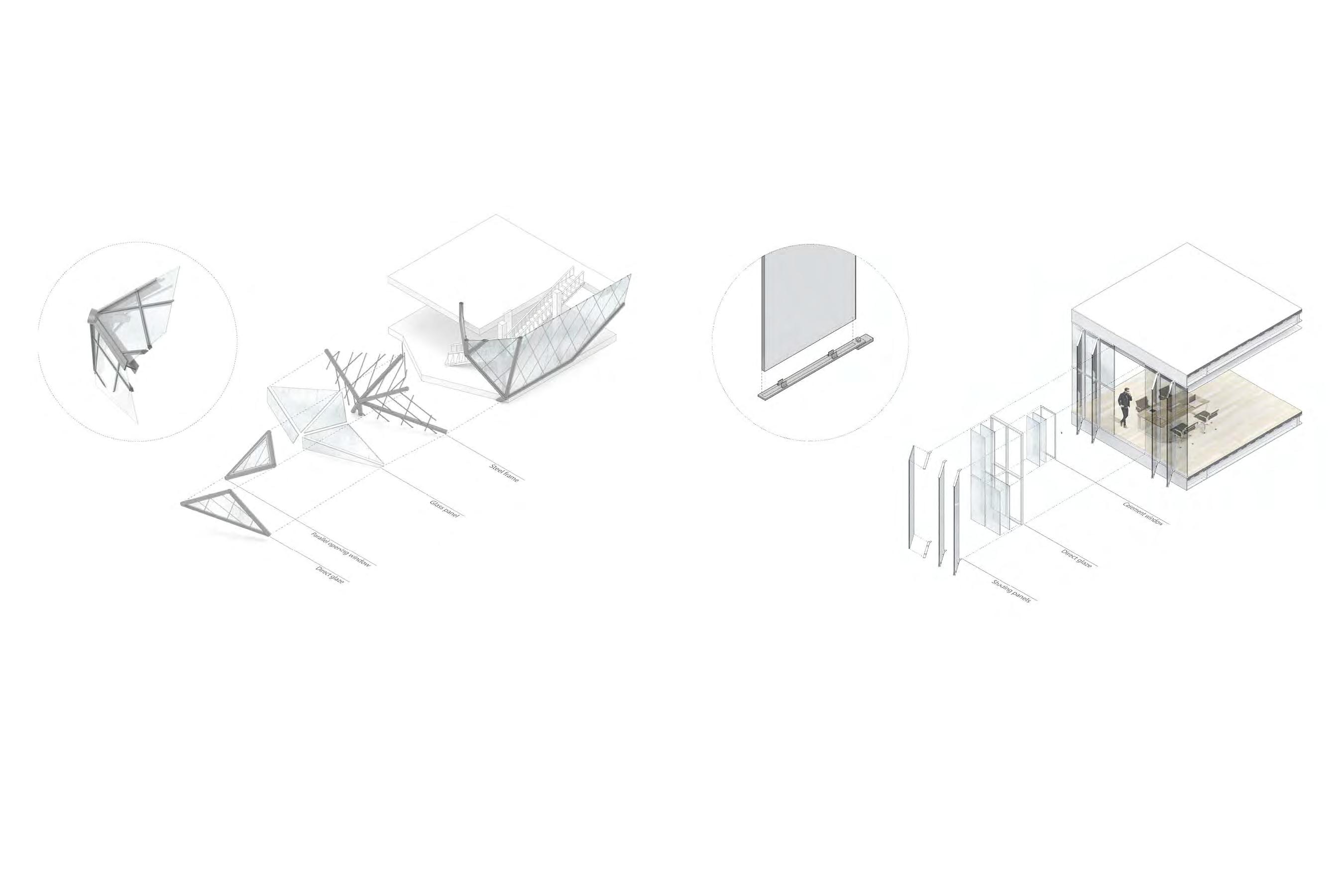
Fin Structure
Conventional
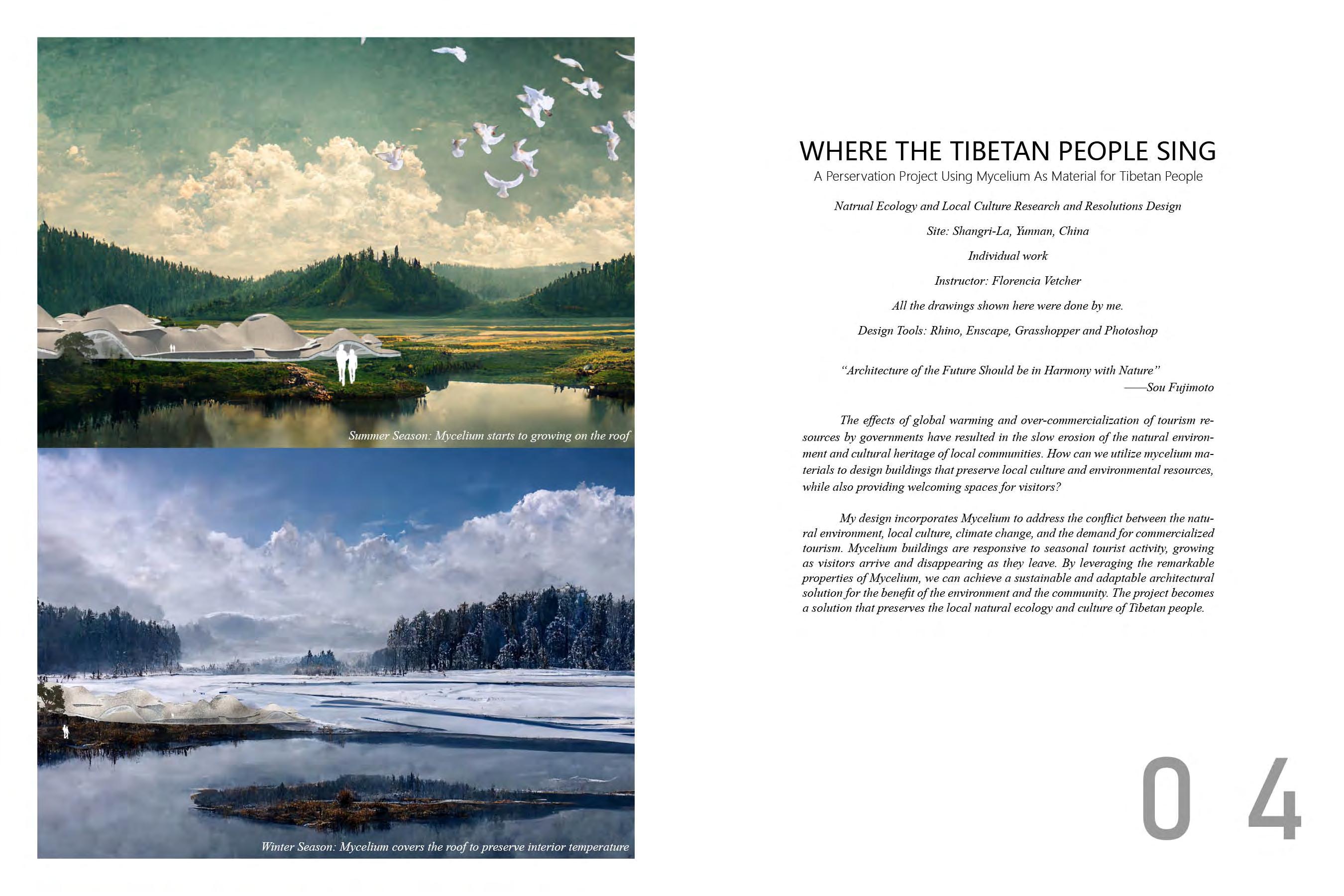
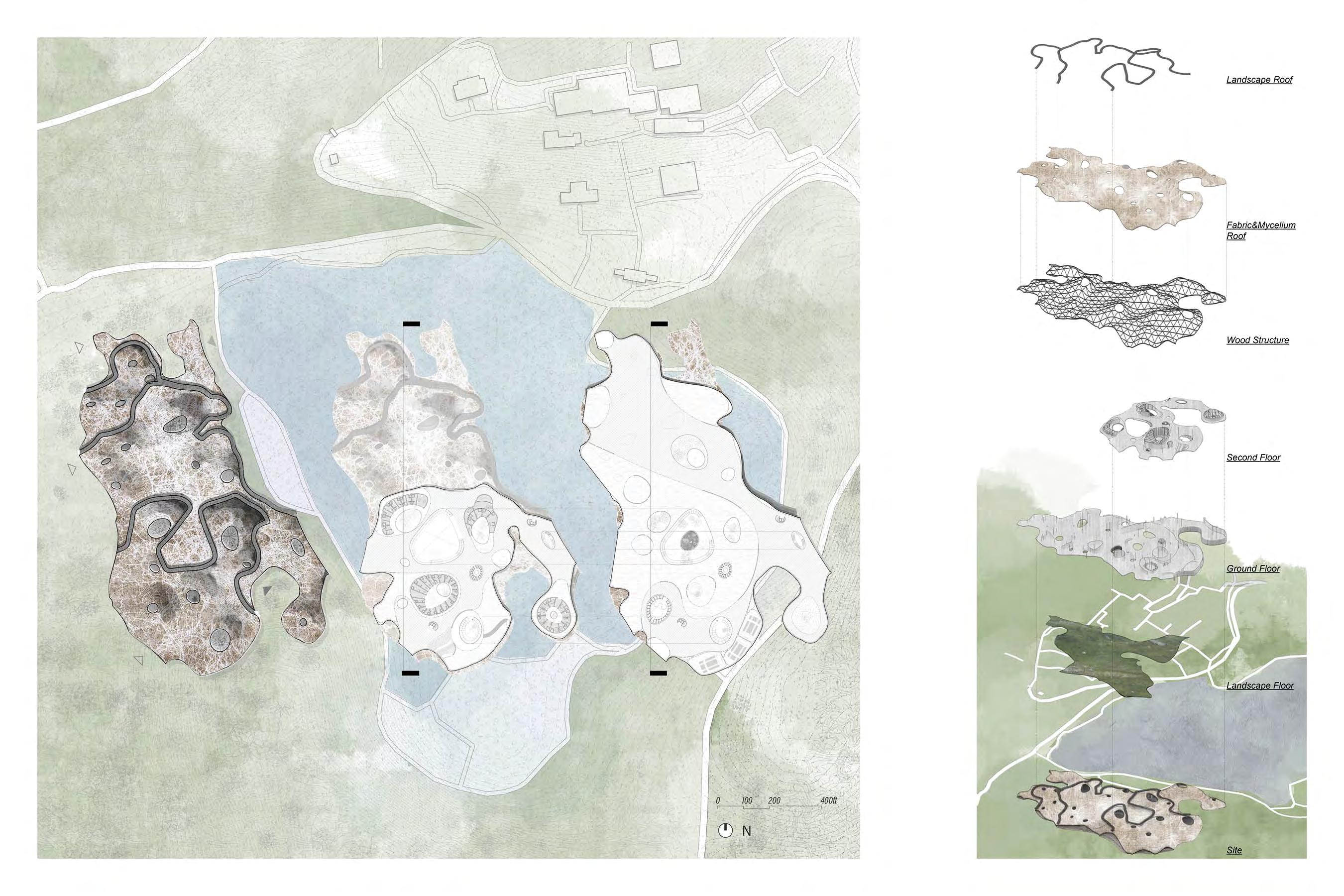 Roof Second Ground
Roof Second Ground
Seasonal Changes of the House: From Growth Stages to Self-Decomposition
During summer, Shangri-La experiences a peak in seasonal tourism and also provides optimum conditions for Mycelium growth. The natural atmosphere of the interior space is reinforced by a combination of wooden structures, fabrics, and Mycelium. People can catch a glimpse of the Mycelium’s development through the openings in the roof.
During winter, only local Tibetans stay in Shangri-La to prepare and celebrate their traditional festivals. The Mycelium Roof provides a quiet and warm interior atmosphere for Tibetans.
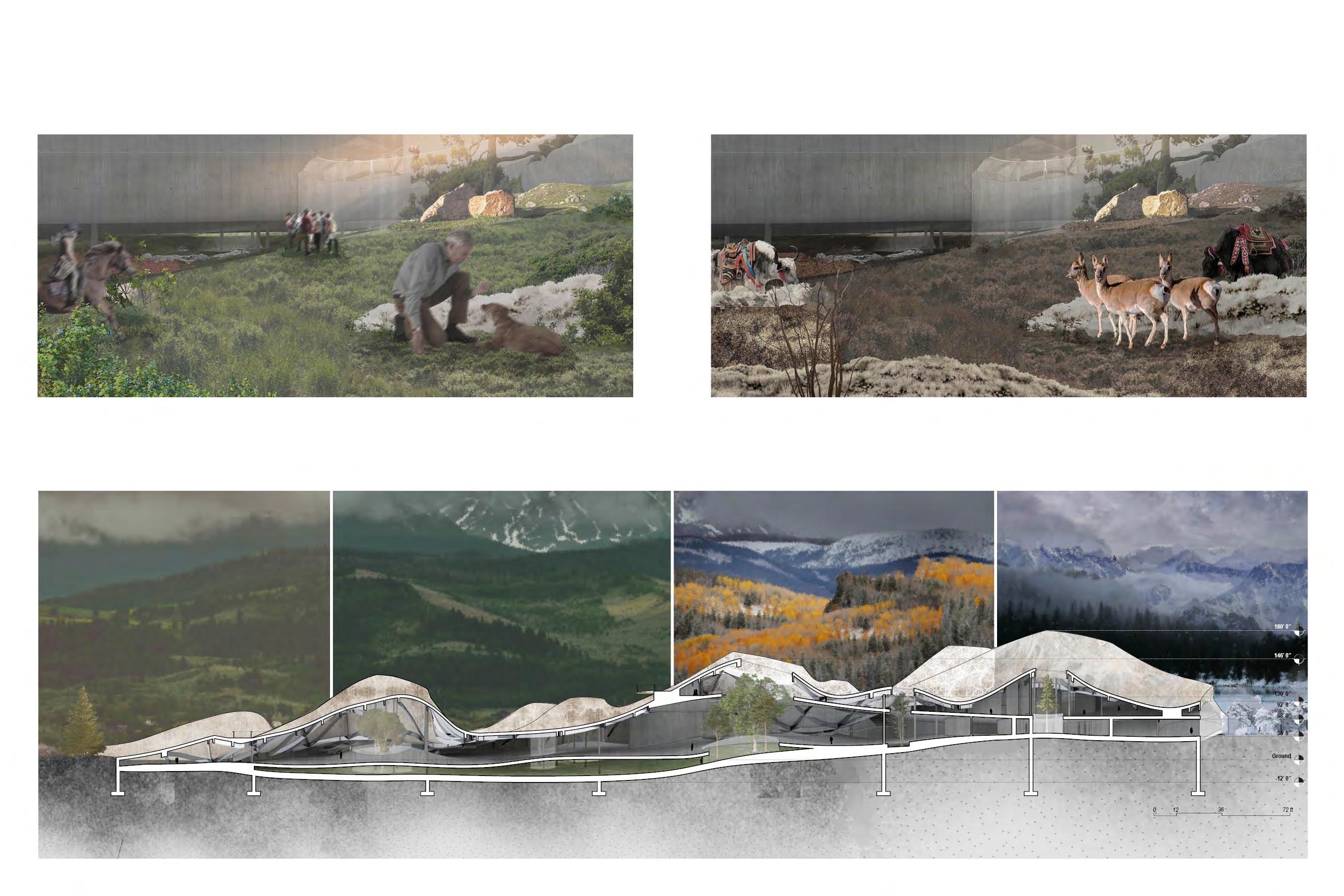
Landscape Floor: Summer
During the summer time, some Mycelium fall down from the roof to the ground and keep growing. This under building area becomes a public space where seasonal tourists can attach with the natural envrionment and the local traditional culture atmosphere.
Landscape Floor: Winter
During winter, Mycelium growth is inhibited by low temperatures, resulting in the formation of a insulating roof that helps to keep the building warm. This creates a cozy habitat that local animals can use as a warm overwintering spot, effectively safeguarding the survival of endemic species.
Spring
Summer
Fall
Winter

MACHINES SPEAKING
Retracing, Rethinking and Reusing About the AT&T Longlines Building
Sonic Performance Space Design through the inspiration of deep listening
Site: New York City, USA
Individual work
Instructor: Mario Golden
All the drawings shown here were done by me.
Design Tools: Rhino, V-ray, Grasshopper and Photoshop
AT&T Longlines Building was designed with thick concrete wall to enhance the interior informantion security. Although people usually think this no-window building is slient, the sound of machines inside always escape from the interior through mechanical openings located on the 10th level. The performance space will take the space of the 10th mechanical level. The architecture intervention will turn the “silent” AT&T Building into an instrument that performs different kinds of machine operating sounds. The project will become a library that archive of the Modernity inside of the AT&T Building.
How can you learn its interior spaces with a completely enclosed architectural system? With constant “silence”, we ignored its appearances, we forgot its functions, we missed its sounds.
Its sounds do not blend with ambient sounds but exist as two parallel lines of sound.
It serves as background elements alongside the sounds of the surrounding environment.
What are the machines speaking?
05
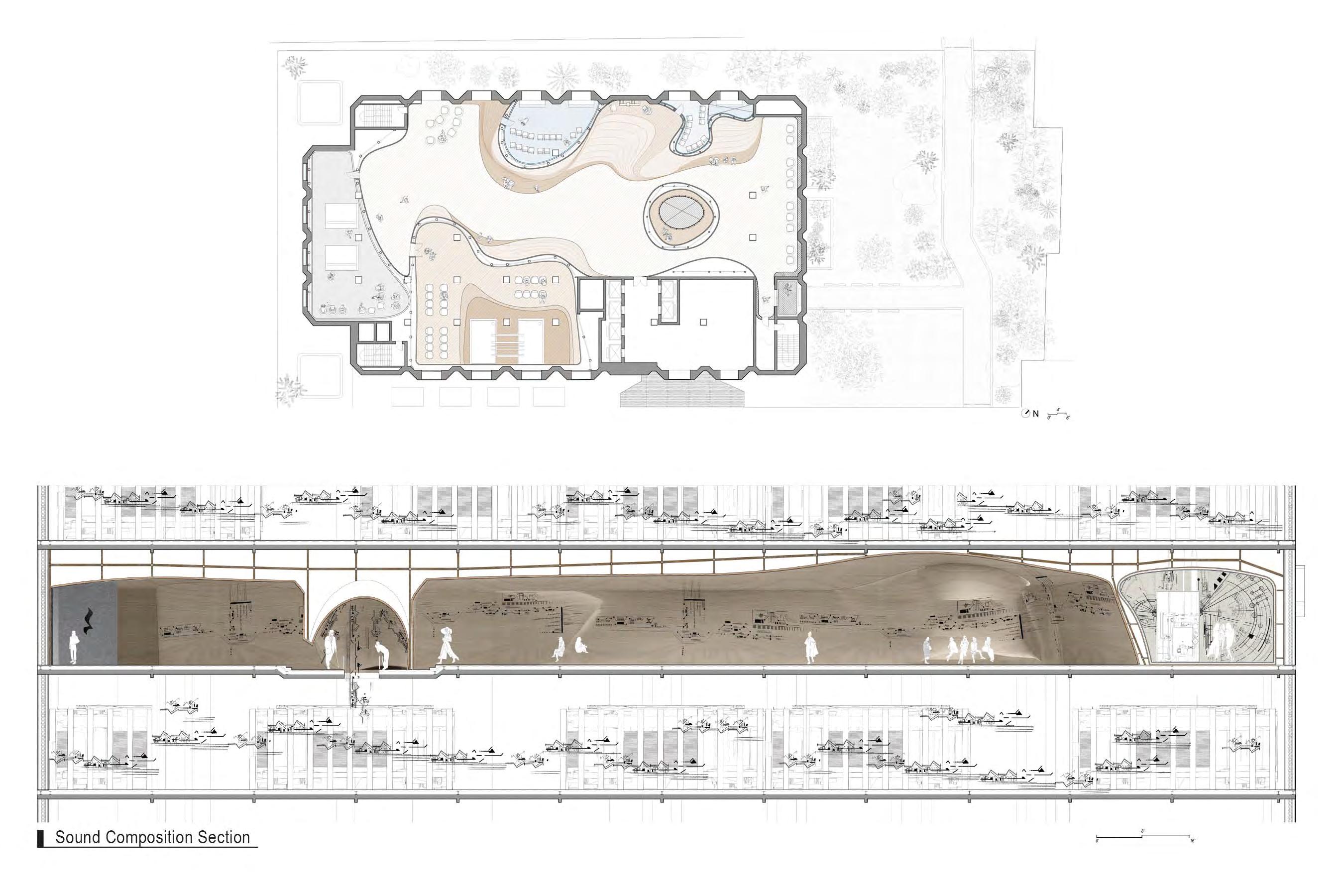
Section With the Designed Machines’ Sound Scores Transfers in the Spaces
With Different Designed Performance Spaces
Plan
Space’s Generation & Designed Experience
Space’s Generation & Designed Experience

Set up the designed performance space spatial shapes, material and construction
Set up the designed performance space spatial shapes, material and construction
Define the sound resource frequency, loudness and sound’s position
Define the sound resource frequency, loudness and sound’s position
Generate the spatial acoustic analysis result
Generate the spatial acoustic analysis result
Visualize the outcomes
Visualize the outcomes
Illustrate which spatial configuration most effectively showcases specific sound performance effects and identifies optimal locations for sound effects
Illustrate which spatial configuration most effectively showcases specific sound performance effects and identifies optimal locations for sound effects
Modify the space's shapes, materials, and audience seating positions based on

Modify the space's shapes, materials, and audience seating positions based on

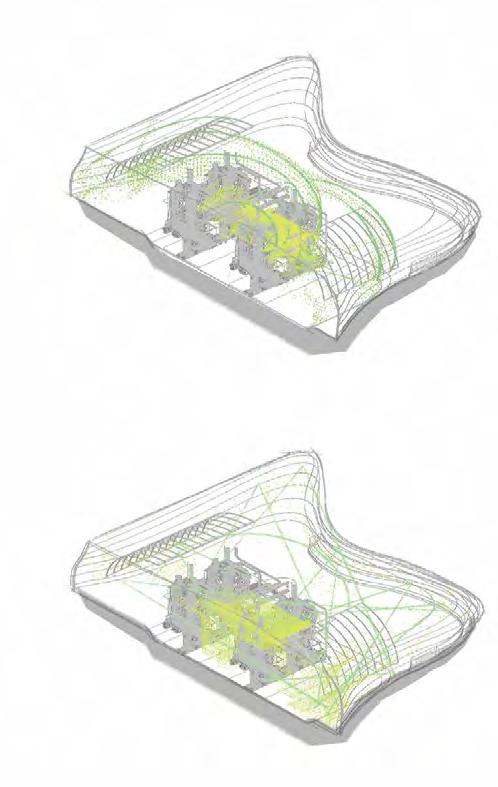

the Spatial Appearances from the Acoustic Analysis
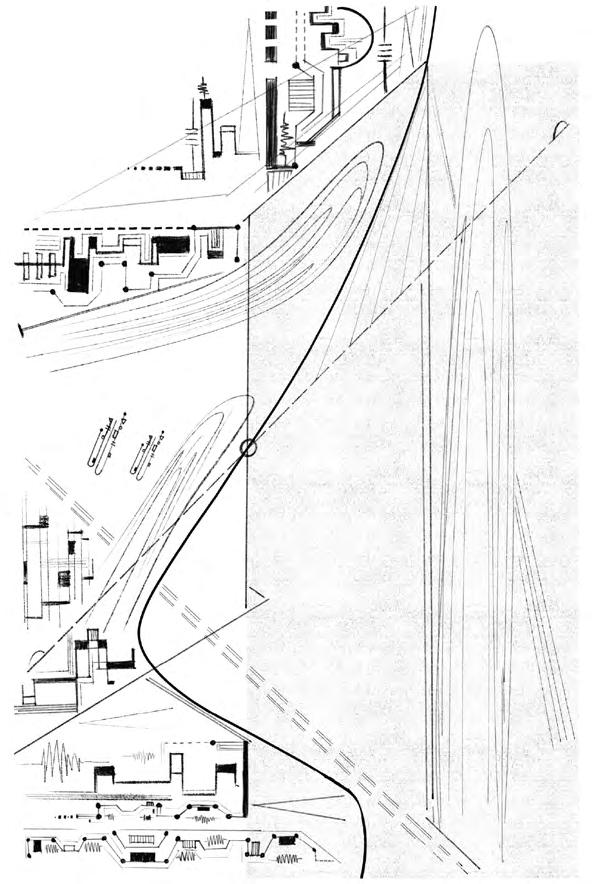

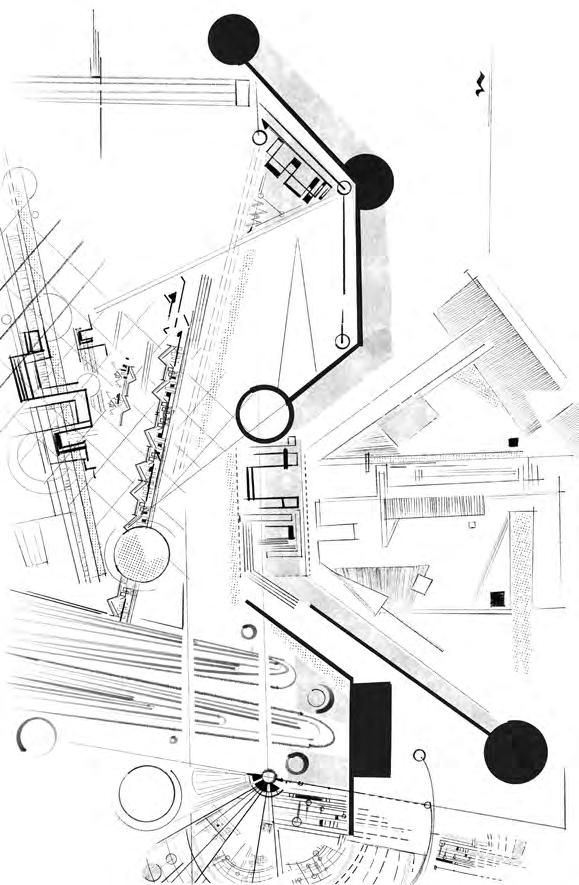
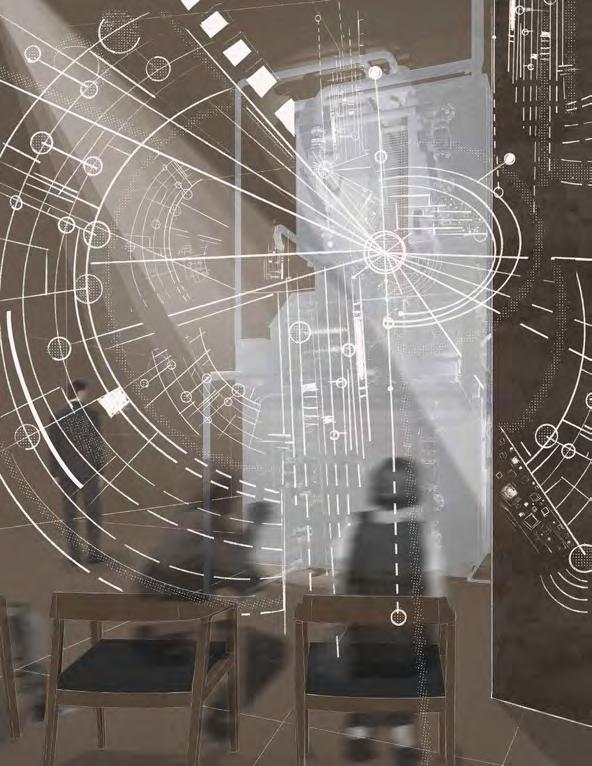
The shapes of performance spaces are generated and tested by the acoustic analysis simulation in grasshopper. Performance Gallery Performance Space of the Cooling Machines 0’ 4’ N 8’ Machine
Score of Exterior Score of Interior
Generate
Speaking
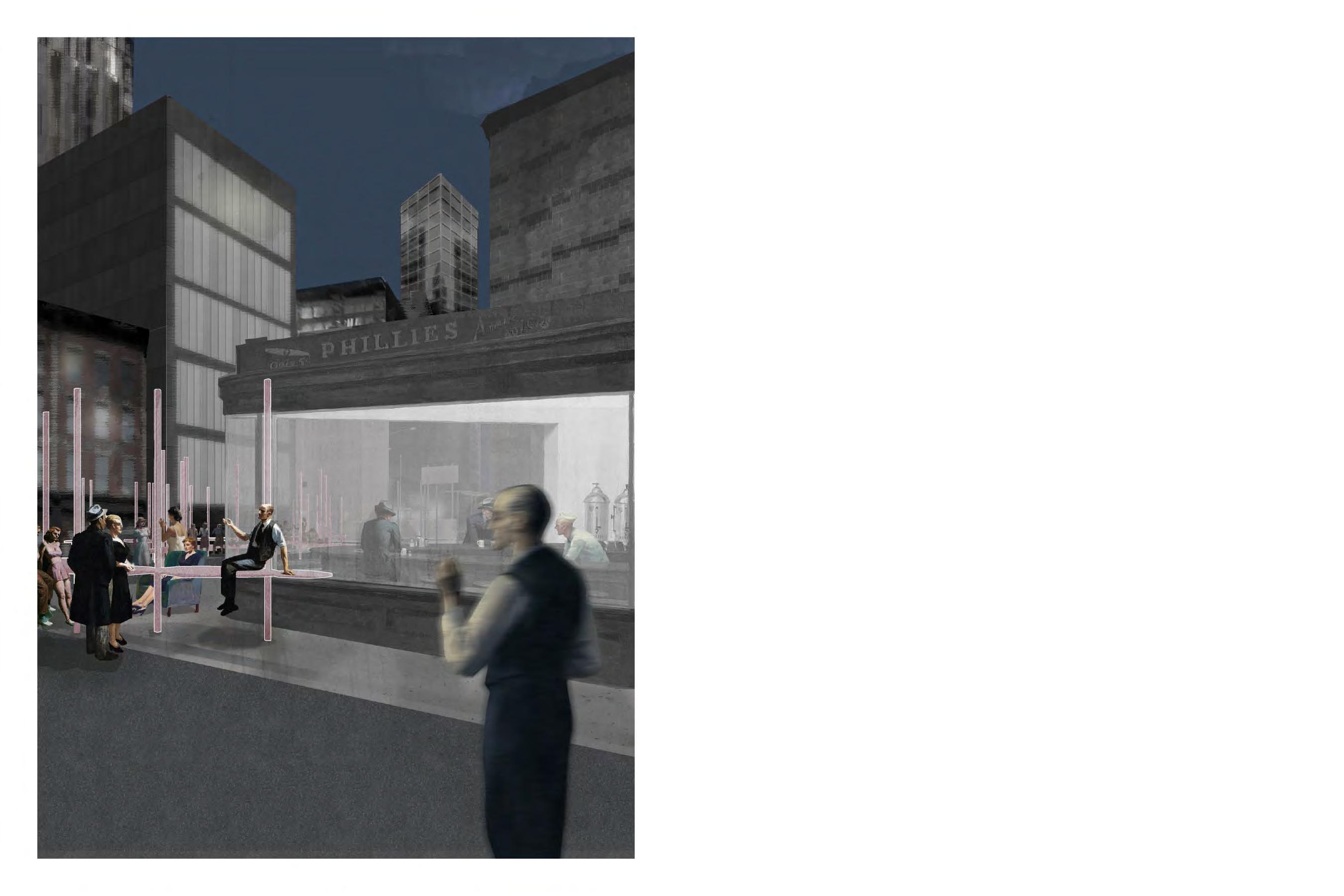
NYC OPEN STREET DEVELOPMENT
A Rethinking About the Relationships Between City, Street and Citizen
Post-pandemic Problems Research and Resolutions Design
Site: New York City, USA
Data Research Part: Group work / Design Part: Individual work
Instructor: Fleet Hower and Dennis Shelden
All the drawings shown here were done by me.
Design Tools: Rhino, V-ray, Javascript(data analysis), and Adobe series
Why do buildings fall into disuse? Why do cities die out? Why do societies and cultures break down? When we compare a city to a human body, the streets, like the skin, are the largest and most important urban organ. Therefore, when a city is no longer prosperous and healthy, the first thing we should focus on is the surving condition of the streets.
The Open Street Project, which was initially used as an NYC government policy to restore the economy of urban merchants after the pandemic, has been criticized in recent months for what is perceived as its lack of management, its brutal development, and its gradual failure. But there is no denying that it has reawakened a wonderful atmosphere of the pre-Covid days. In this space, communities were open to all, and where people gathered to enjoy various social activities without fear. The development project aims to redesign the government project, using different facilities and infrastructures to cover the wounds of the pandemic’s destruction of the streets, to revive the memories of the streets and public spaces, and to show the warm moments of social contact between people again after the epidemic. After the “arrogant” architect had completed the design of the underlying logic, the project was designed as an interactive Website App, which puts the power of developing the city into the hands of every citizen. The city belongs to all citizens should be designed by all citizens.
06
Conceptual diagram: recreation of Nighthawks by Edward Hopper
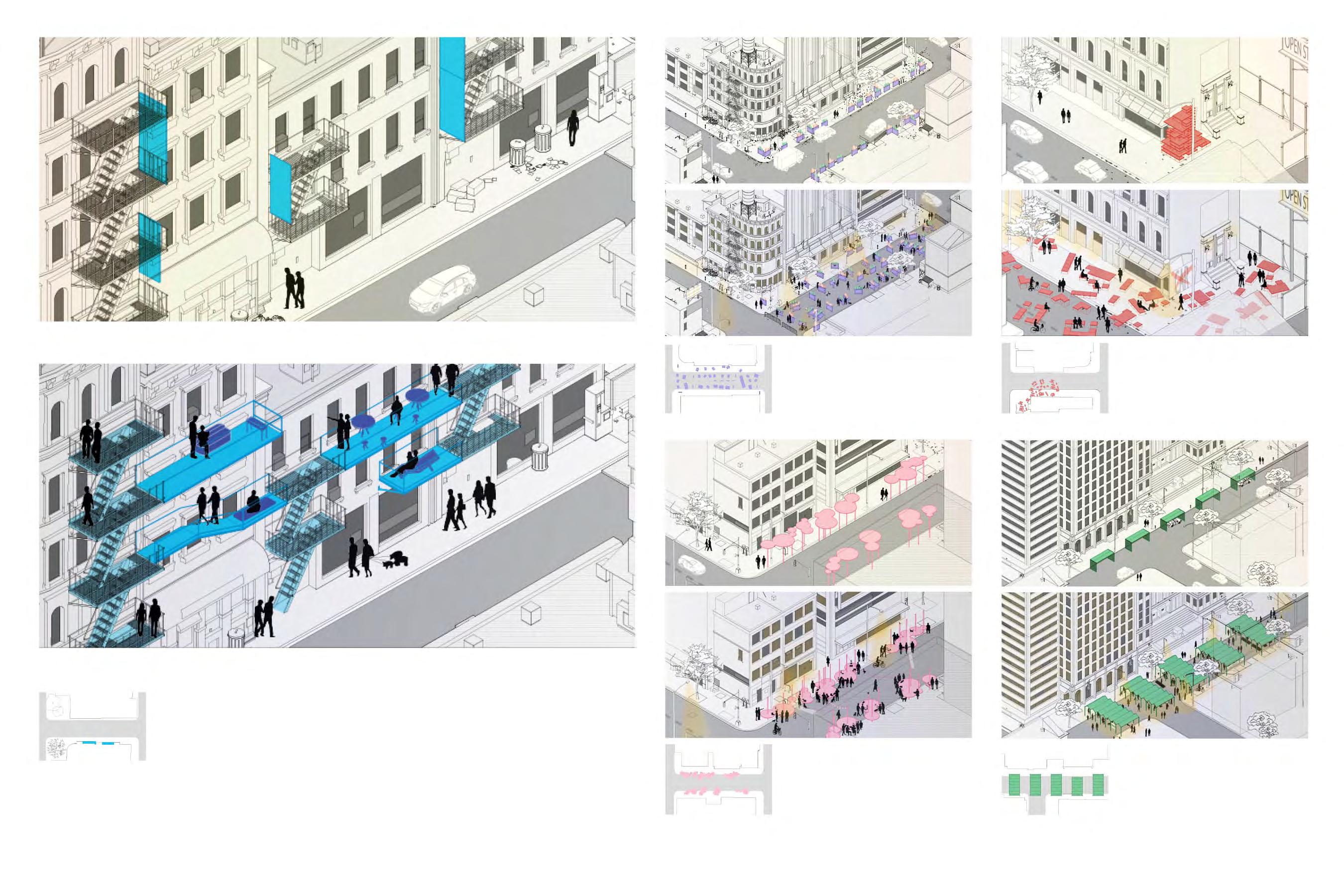 Block
Normal time: A sculpture in street corner
Open Street: Free combination of tables and chairs
Normal time: A street canopy
Open Street: Dining tables of varying sizes
Umbrella
Normal time: A part of ladder
Open Street: Extension of the balcony spaces
Normal time: A parking installation
Open Street: Movable tent to accommodate various activities
Normal time: A part of urban greening
Open Street: Foldable table to provide eating, social and gathering areas
Balcony
Pavilion
Flowerdesk Temporary Open Street Installation
Block
Normal time: A sculpture in street corner
Open Street: Free combination of tables and chairs
Normal time: A street canopy
Open Street: Dining tables of varying sizes
Umbrella
Normal time: A part of ladder
Open Street: Extension of the balcony spaces
Normal time: A parking installation
Open Street: Movable tent to accommodate various activities
Normal time: A part of urban greening
Open Street: Foldable table to provide eating, social and gathering areas
Balcony
Pavilion
Flowerdesk Temporary Open Street Installation
Planning the streets as green vegetation covered parks to provide a space for pedestrians to gather at a staggered height.
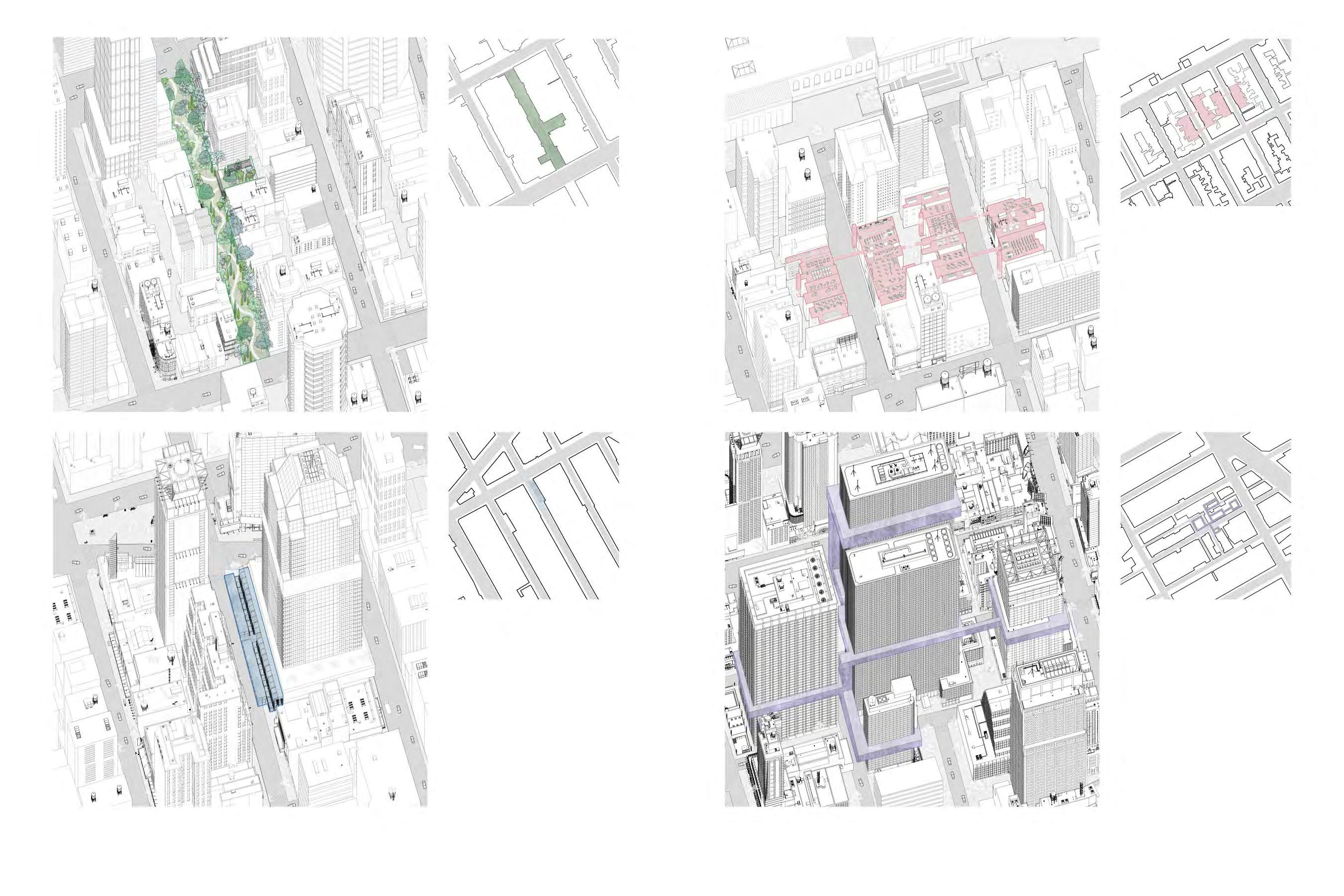
The scaffolding around the building is extended, and the space inside can be freely assembled and combined to meet the different needs.
Connecting the spaces on the roof and using elevators to link to the ground to provide vertical space extension.
Expanding the facades of skyscrapers in a high-density street, connecting them to each other and providing more space for receiving activities at a vertical aspect.
Landscape Invasion
Scaffolding Community
Roof Park
Retrofitting
Skyscrapers Bridge Permanent Open
Street
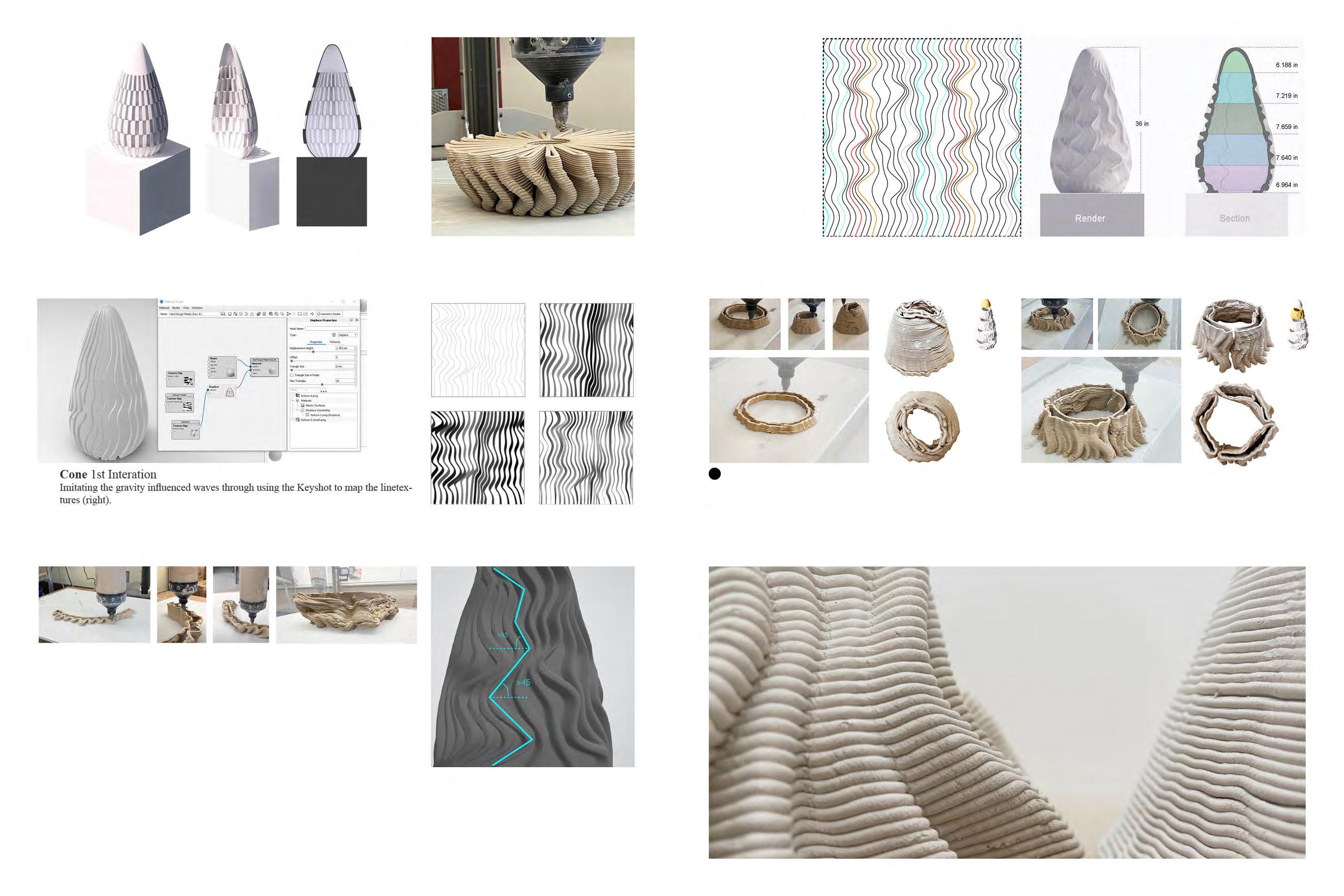
Other Work - Ceramic 3D Print
Affected by the gravity, humidity, and environment, ceramic 3D printing presents the conflict and harmony between the aesthetics forms and physical structures. During the printing progress, surrounding factors also put their influence on deciding the final form, supporting structure, and whether the ceramic piece can be successfully printed.
Cone Pre-Design Test Print ~60% Done Print Layer 100 Nozzle Diam 4mm Print Speed ~45 Build Time 1hr 50min Failed Reason 1 The texture’s tilt angles are too steep 2 The exterior and interior walls are too far away to support each other 1 2 3 Cone Final Mapping Final
5 4
Print Top Piece (Left) & Ring 1st Piece (Right)
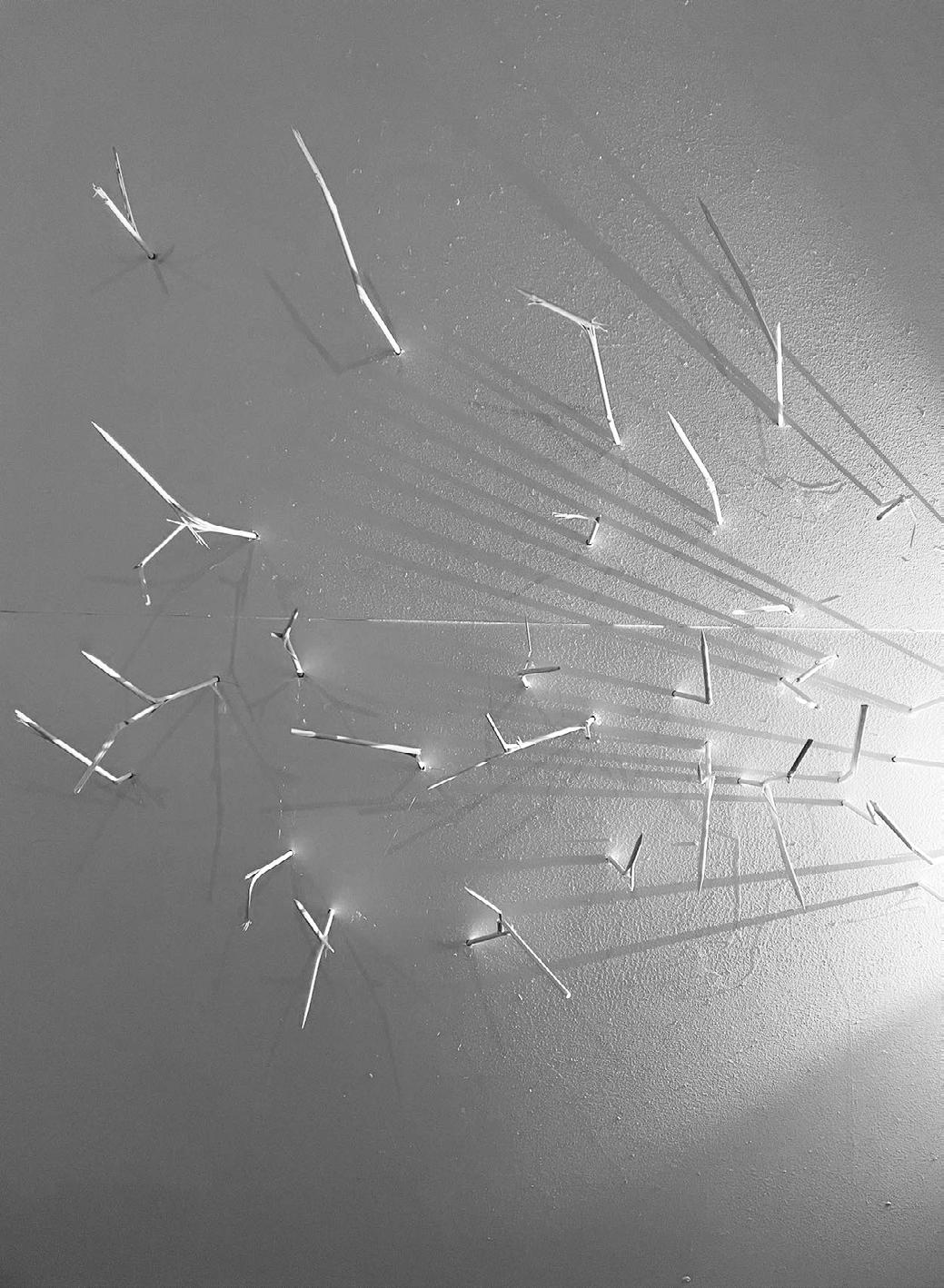
Other Work - Stratified Trees
Lighting exhibition. Research the arrangement of light resources and different materials.
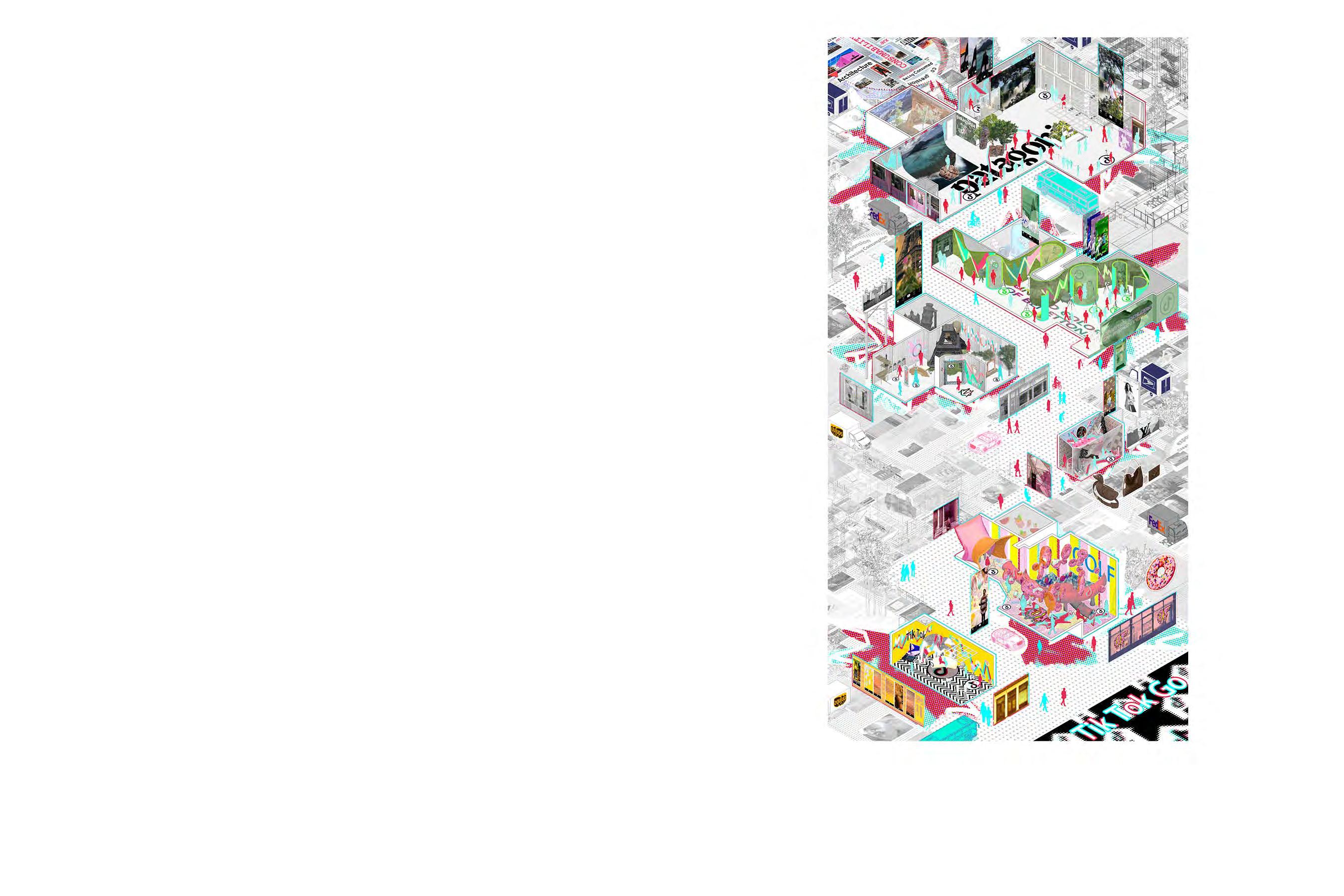
Other Work - Consumerism Architecture of Post-digital Period: TikTok Go
Architecture experiment in the Post-digital period. Research the impact of consumerism brought about by short video platforms, TikTok, on architecture. An increasing number of brands choose to use virtual architecture to construct their “digital pop-up stores”. In this trend, architecture is structured as digital models and data, consumed by people through mobile phones as a medium. At the same time, architecture undergoes a rebirth through its unique spatial construction and consumption capabilities.
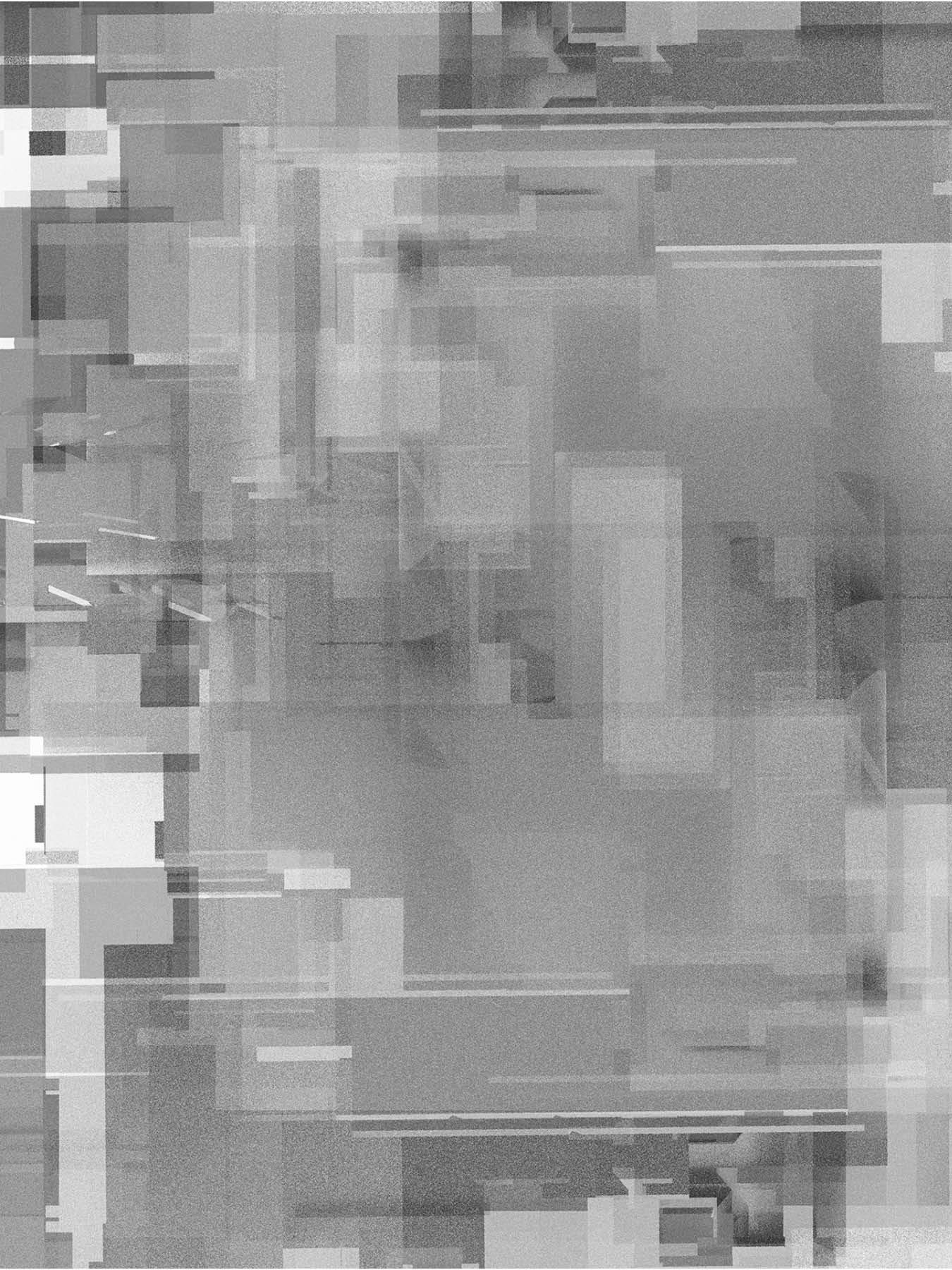
Yishu Yu
Bachelor of Architecture in RPI Candidate of MSAAD in GSAPP






















 Roof Second Ground
Roof Second Ground











 Block
Normal time: A sculpture in street corner
Open Street: Free combination of tables and chairs
Normal time: A street canopy
Open Street: Dining tables of varying sizes
Umbrella
Normal time: A part of ladder
Open Street: Extension of the balcony spaces
Normal time: A parking installation
Open Street: Movable tent to accommodate various activities
Normal time: A part of urban greening
Open Street: Foldable table to provide eating, social and gathering areas
Balcony
Pavilion
Flowerdesk Temporary Open Street Installation
Block
Normal time: A sculpture in street corner
Open Street: Free combination of tables and chairs
Normal time: A street canopy
Open Street: Dining tables of varying sizes
Umbrella
Normal time: A part of ladder
Open Street: Extension of the balcony spaces
Normal time: A parking installation
Open Street: Movable tent to accommodate various activities
Normal time: A part of urban greening
Open Street: Foldable table to provide eating, social and gathering areas
Balcony
Pavilion
Flowerdesk Temporary Open Street Installation




