PORTFOLIO YITAO GU SELECTED WORKS 2020-2023


PORTFOLIO YITAO GU SELECTED WORKS 2020-2023


Group Work: Yitao Gu, Kinamee Rhodes
February - March 2023
Instructor: Simon Kim
Los Angeles, CA
What was once a frontier spirit, finding its place within a “received tradition“, Los Angeles is now poised at the forefront of climate disaster, risk and resilience. The design team was also asked to re-frame LA architecture’s powerful and iconoclast response to modernity.
The team work project is experimenting with mycelium as biomass and construction material. The project starts with a form finding exercise on levitating mass with wild column prototypes, aligned with a rigid and rigorous matrix system. These column-modules are named as “Jokbak” or pig feet (which does not actually mean anything, but just a motif). These column-modules are changing its shape as level changes, rotating and growing, supporting and penetrating through the mass being levitated.



 Elevation
Elevation
Group Work: Yitao Gu, Zephyr Zeqiang Zhu
February - March 2023
Instructor: Kevin Daly, Ryan Conroy
Los Angeles, CA
This project has tended to construct an facade covering the multi-family apartment, providing an extra semi-transparent envelope that shows a hierarchy of privacy and program.
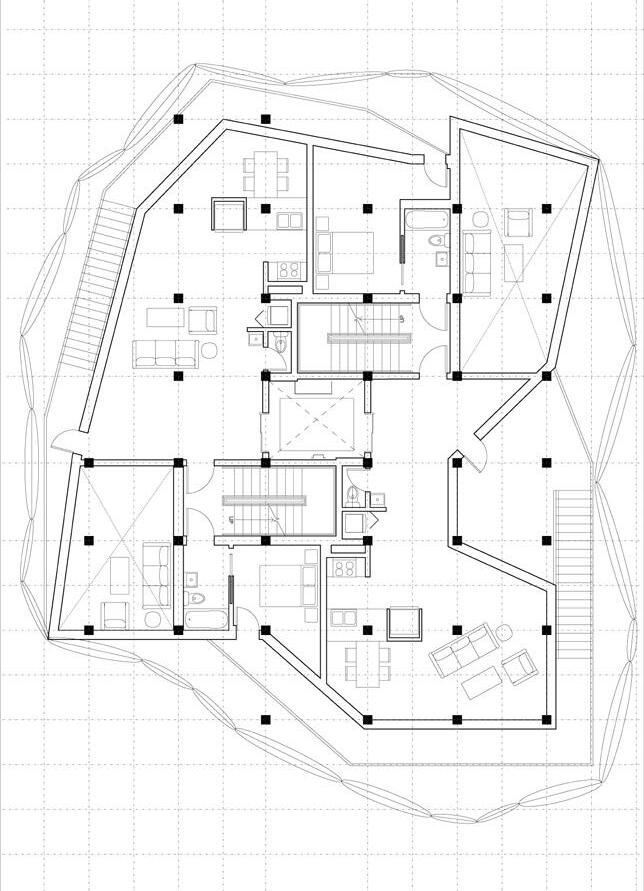



This project has adopted ETFE as the major material to construct the envelope layer. Each ETFE cushion has two penetrated layers placed inside to provide different levels of shading and privacy.
The overall ETFE cushion facade changes its shape as the mass timber structure inside the envelope changes its form.
Individual Work
March - June 2020
Instructor: Edwina Brisbane
Melbourne, Australia
Library has been functioning as storage of information and knowledge for hundreds of years. However, the role of library needs to be regenerated as the modern way of communicating has become far more fragmented and decentralised. The traditional mass media has been criticised for its propaganda with its subjective value and etc.
The design was inspired by short-video sharing social media and its algorithm. Campbell and Paul Levinson’s discussion on knowledge epistemology also plays an important part in this design.
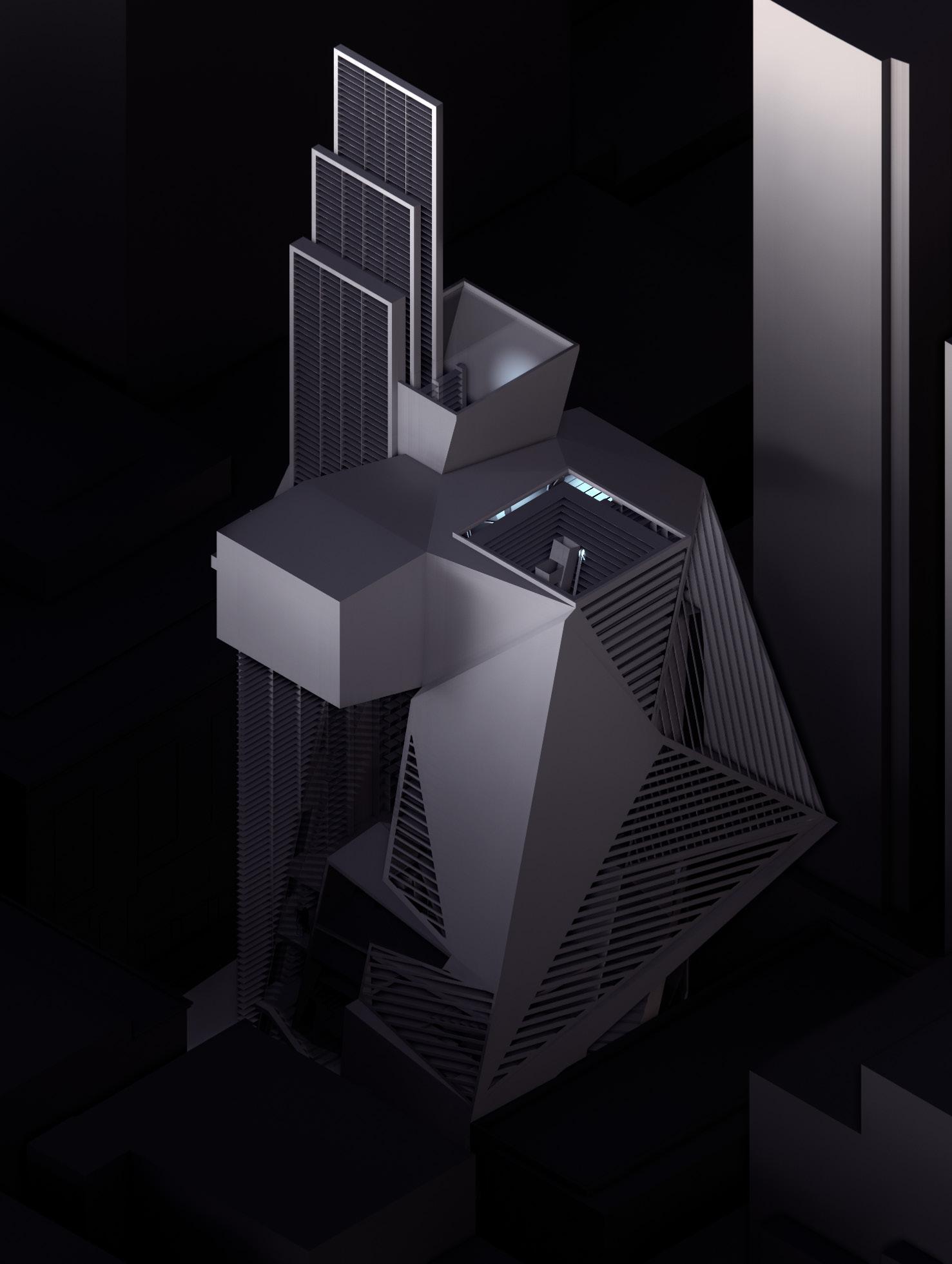
The project will be zoned based on three chapters of knowledge epistemology. Generation, inspection and publication to allow anyone can participate in the production of knowledge or information. Hence, the library is no long carrying the responsibility of storing information only, but producing fresh new knowledge.
The process of producing knowledge and information was centralised as the people or users did not have the right to take the role of generator and lots of valuable information could be omitted. The conventional library was similar to traditional media as they all have their own bias or preference on what information should be given out to the readers or the audience who can actually swap their role to generator.

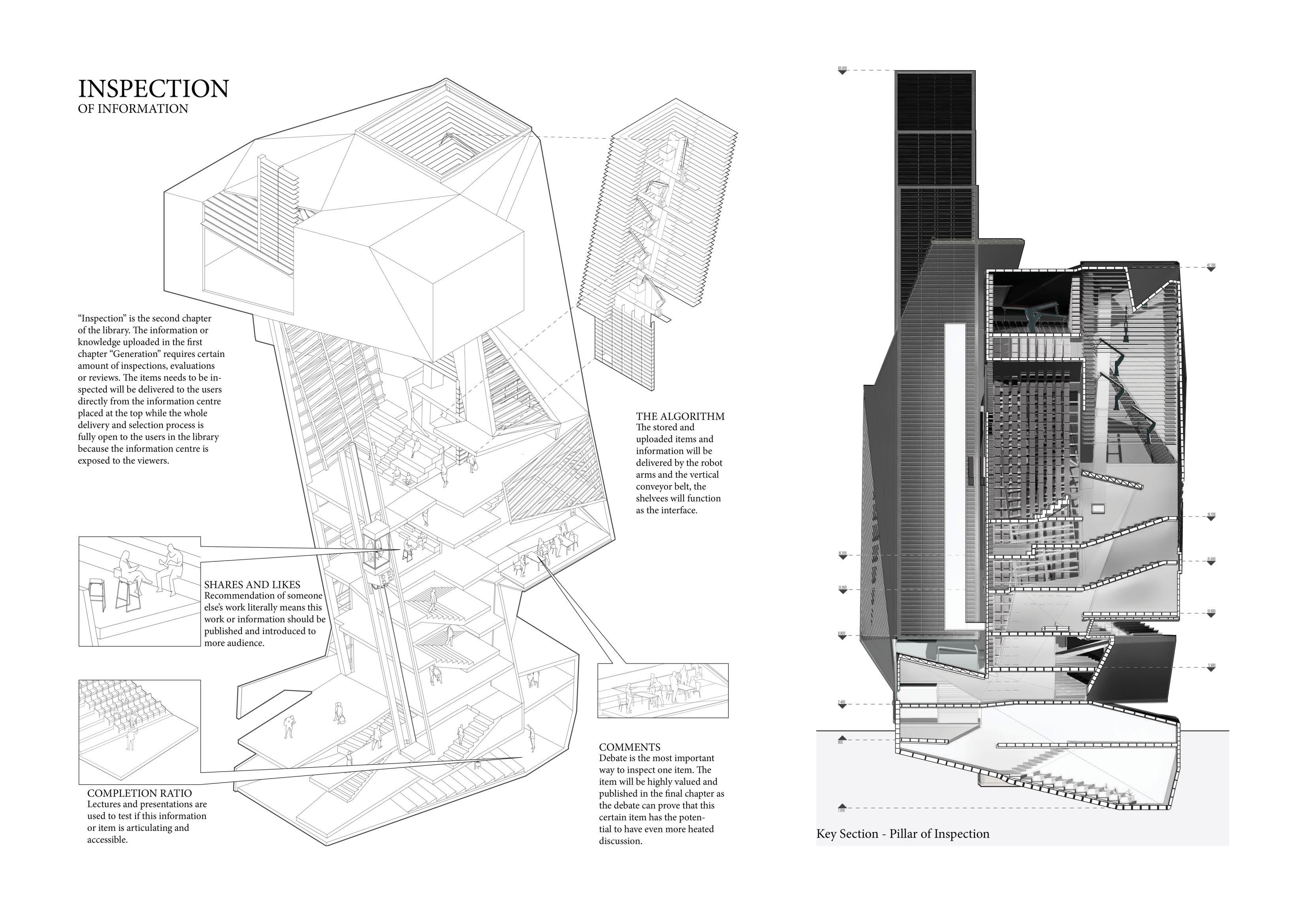


The project maintains the normal or conventional library function. The giant shelves work as normal storage of books and etc. like regular library.
Generation, Inspection and Publication
The main function of the project has shifted towards a new form of public media platform which allow the users to upload their knowledge as they wish their works to be published and exhibited.
Information Centre - Algorithm System
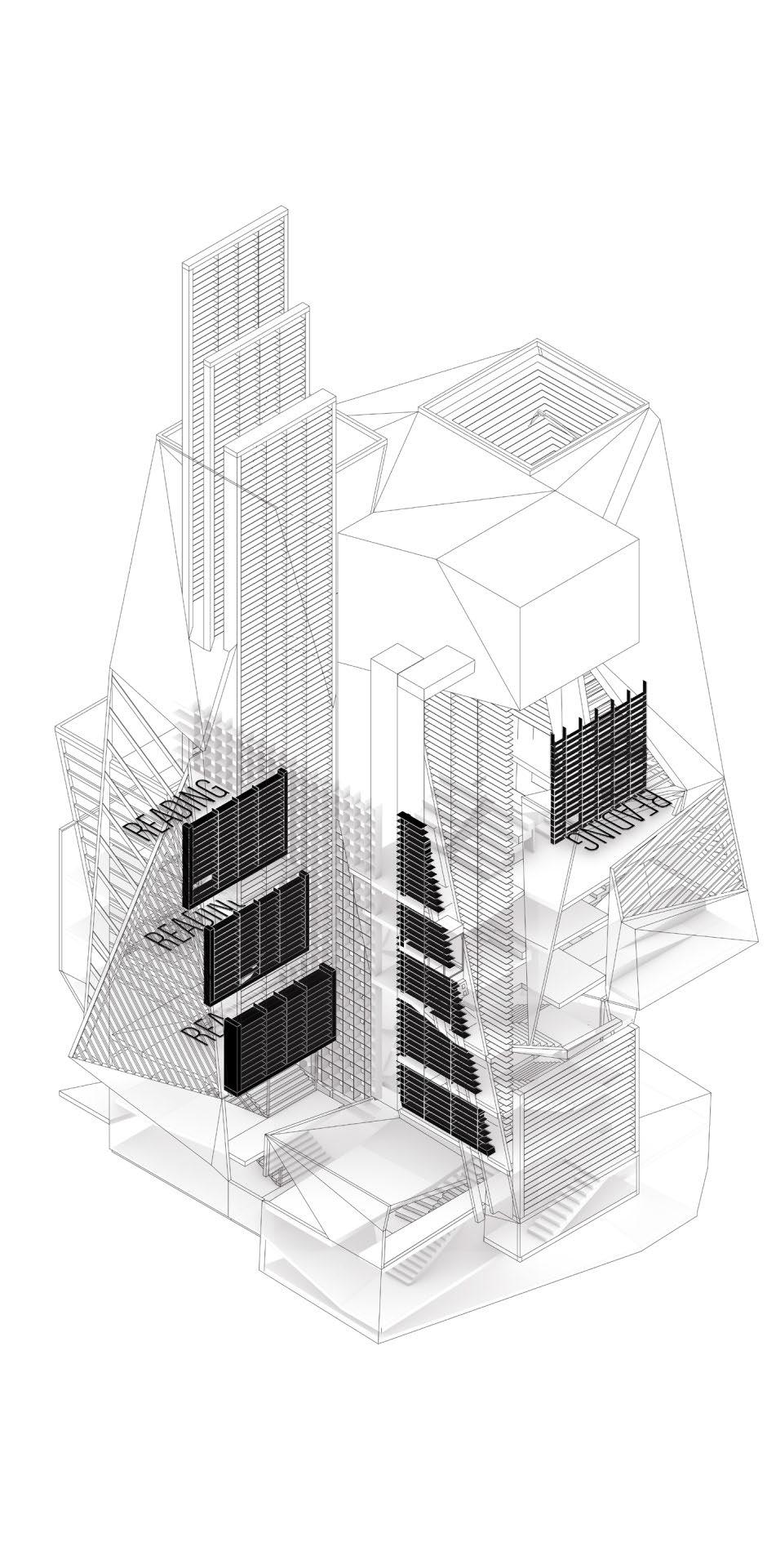
Even though the inspection part has users’ engagement and the project suggests to give the right of selection back to the users, but algorithm still works as a highly objective administrator to keep the whole library run correctly.
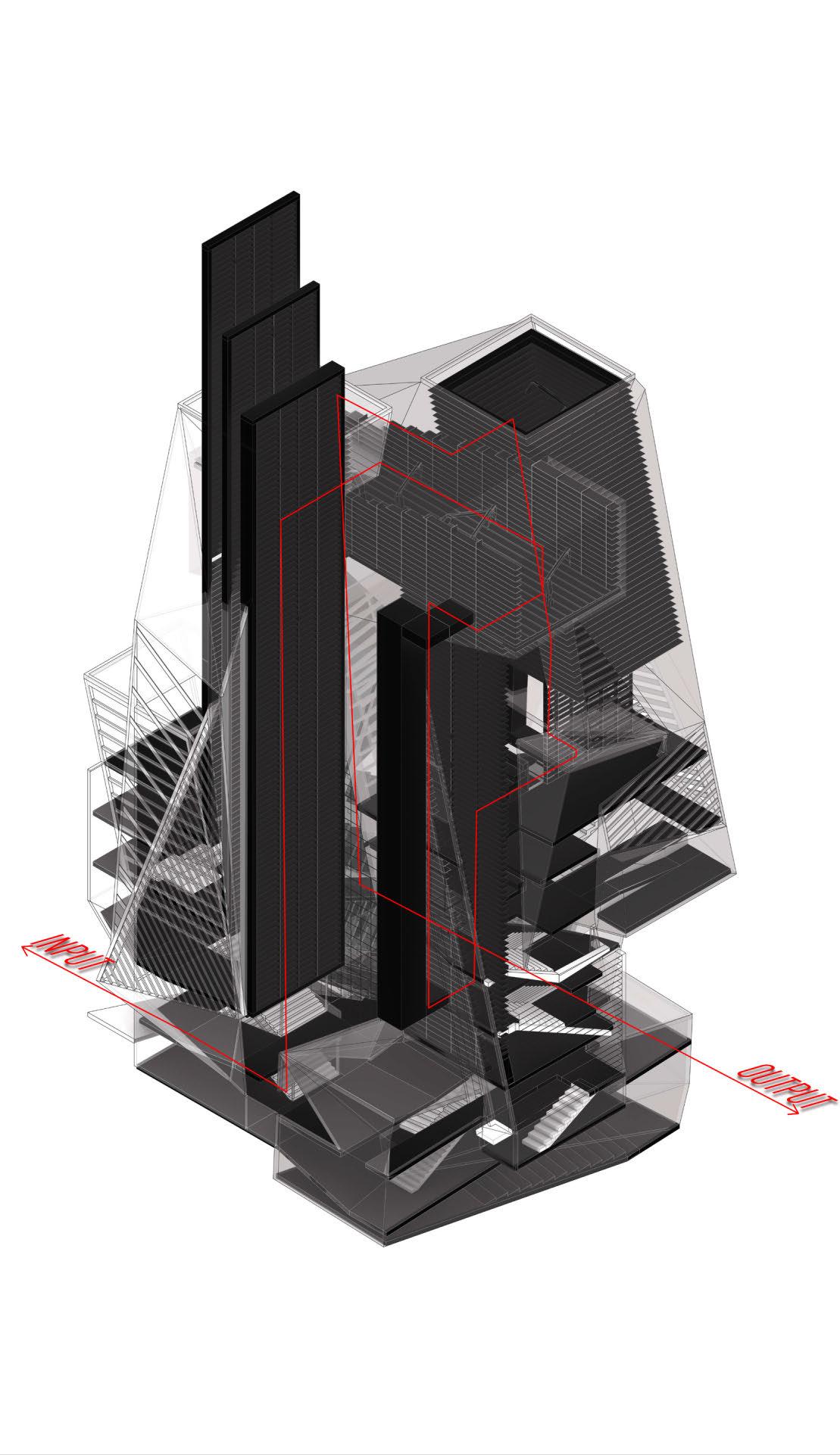

August - November 2020
Instructor: Sarah Huiseung Song
Melbourne, Australia
The term of collaborative housing is often mentioned with a narrative of sustainability while the majority of the projects adopting this concept stay the field explored already, introducing common area and shared facilities for resource-saving. However, I believe there can be more to do within this concept of collaborative housing.
Based on my research and common sense, land resource will become highly valuable resource due to the population growth while driving private motor vehicles will stay its solid dominant position. The facts existing or can be predicted are on the table, which means a project combine the driveway (infrastructure) and vertical stacking arrangement of dwellings can become essential components of a city . Hence, as we stacking up the dwellings, a large amount of land can be released to become urban restoration which can help balancing the carbon emissions, etc.
Instead of saving resource inside the micro-community, I choose to spare land and offer it back to the greater community or even the city.

The dwelling typology is supposed to provide great width in order to offer view, light and air to the residents. Also it is supposed to be a form mimicking the threshold and layering of typical suburb housing.

The design suggests a interlocking dwelling configuration to meet the requirement mentioned.


Each garage will have two separated entries for two dwellings. One goes upwards, the other one goes downwards. Hence, the whole structure can be more slender and more green space can be spared to benefit the community.

Ground Floor
Dwelling Configuration
Constructing building envelope
1st Floor
2nd Floor

The essence of the project, also help to bond the whole building including all the vertical load-bearing components
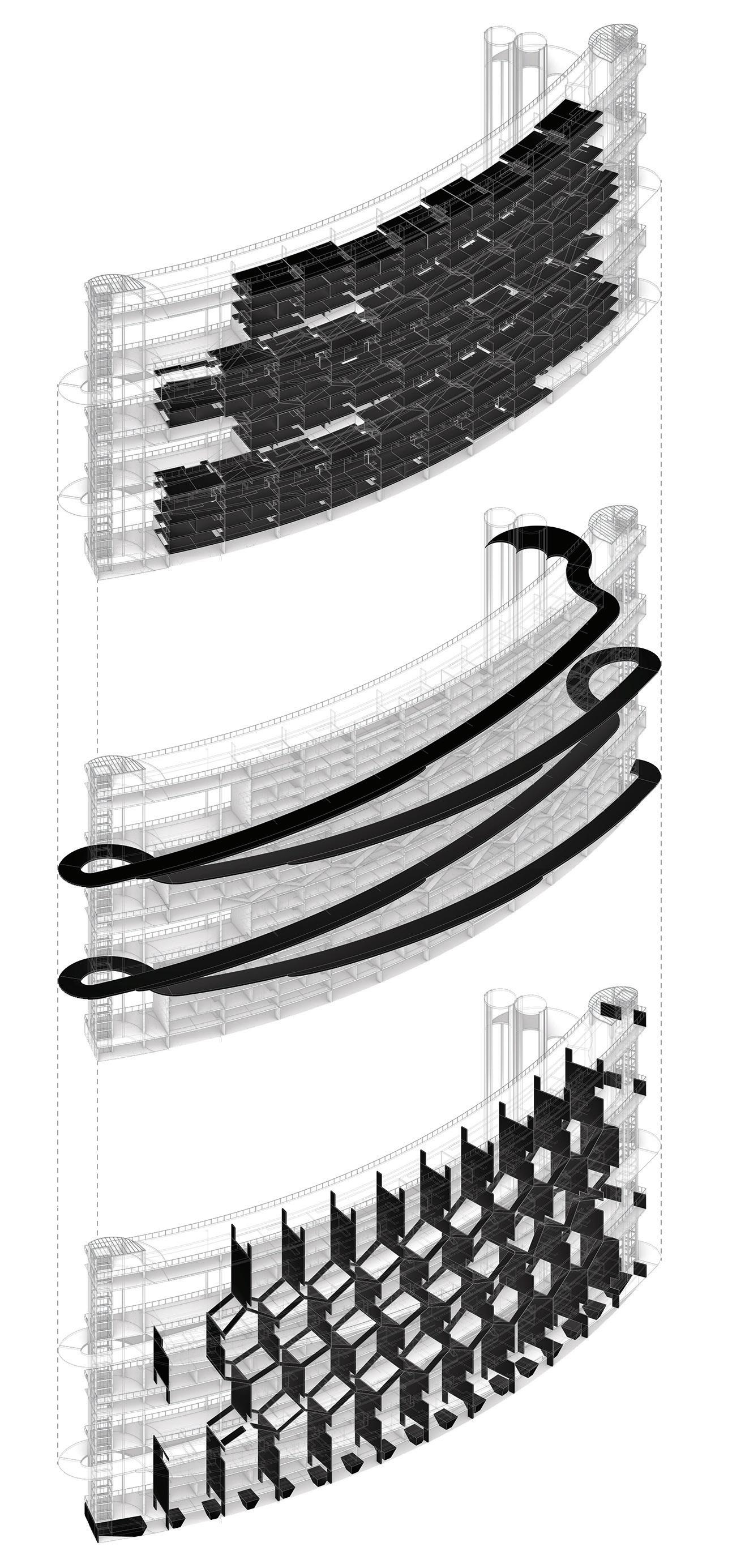
3rd Floor
Shear Wall and Truss
Major structural component carrying the load
4th Floor
Typical Floor Plan
Structure Analysis
April - June 2022
Instructor: Clause Benjamin Freyinger Los Angeles, CA
There is the term of courtyard, a typical prototype of collective living housing typology. An open area exposed to the sunlight and fresh air with living units surrounded. This open space is shared inside the community, potentially a public sphere.
The project is seeking for an innovated courtyard-inspired co-living housing typology as it is moving away from a courtyard-centralised attempt to one can be described as more decentralised with accesses to multiple spaces and hierarchy of privacy
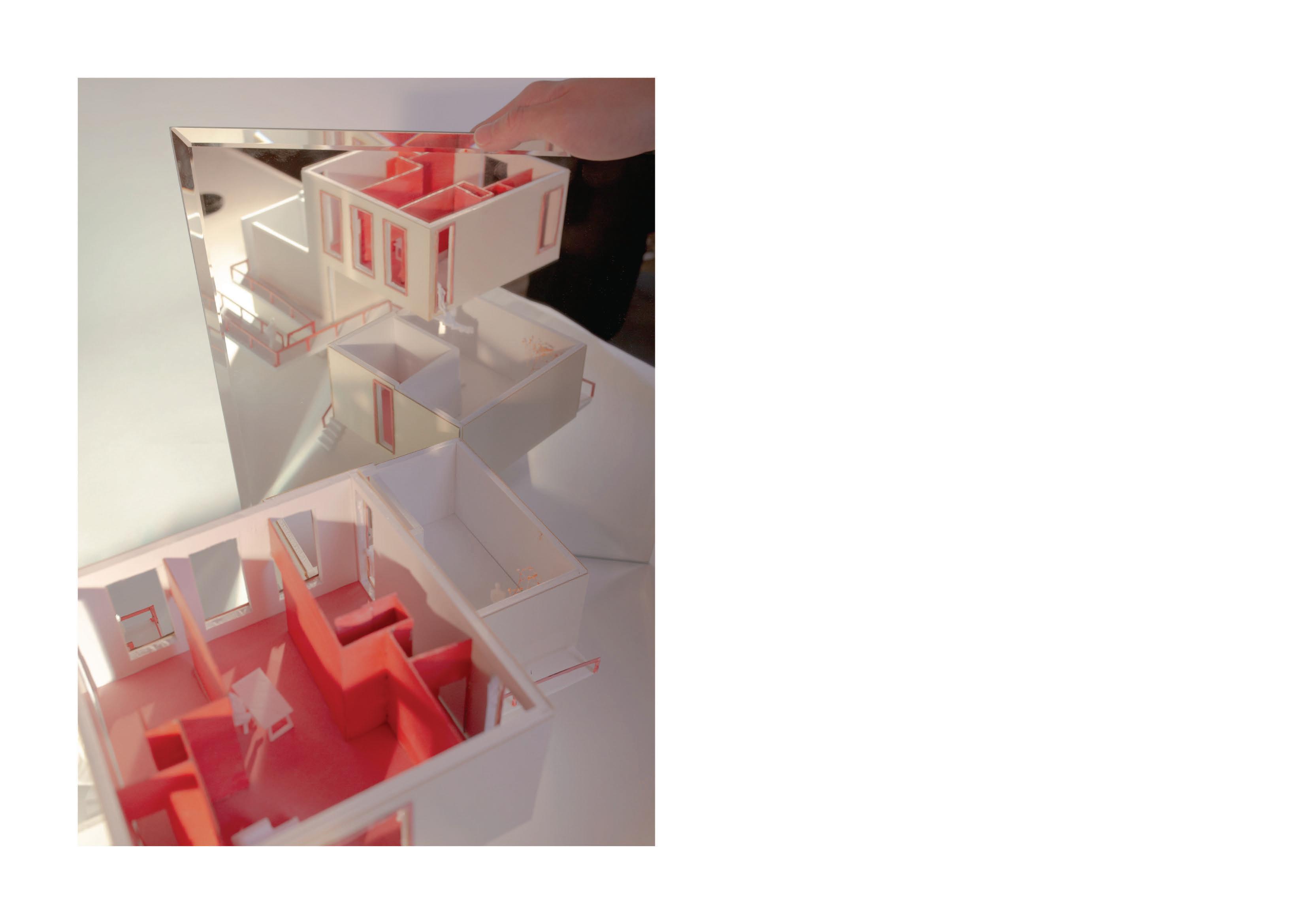
Each courtyard is a semi-private space with solid threshold and two spiral staircases described as vertical hallways which have replaced the conventional hallway/ corridor. The vertical hallway connects the courtyard and the most private space, the bedroom and bathroom directly. Two most private spaces are bounded with a shared living room and kitchen, together, they become one living unit.
The two Valdradas live for each other, their eyes interlocked; but there is no love between them. Oh, there actually is love between them, as they share in some courtyard(s).

The project moves away from the conventional courtyard-centralised position. Car parking is no longer placed in the courtyard but at the ground floor as the courtyard has been lifted away from the sunken ground level.
The car circulation is separated from the pedestrian walking area at the sunken ground level. The pedestrian walkway is constructed to connect each courtyard and communal program space, and aiming to create a large compound community. The vertical hallway is the only direct access into a private living unit from a courtyard.




Individual Work
February - March 2022
Instructor: Katy Barkan
Los Angeles, CA
SOIL, ROOTS AND VESSEL IS an arboretum, which provides a different perspective reviewing relationship between the land, plants and us.
The project focuses on materializing and physicalising both positive and negative space to construct a certain architecture structure. These nesting concrete vessels embracing the in-between negative space also support the structure generated from the negative space which featuring a variety of programs ranged science lab, herbarium, education centre to restrooms as an arboretum would require.
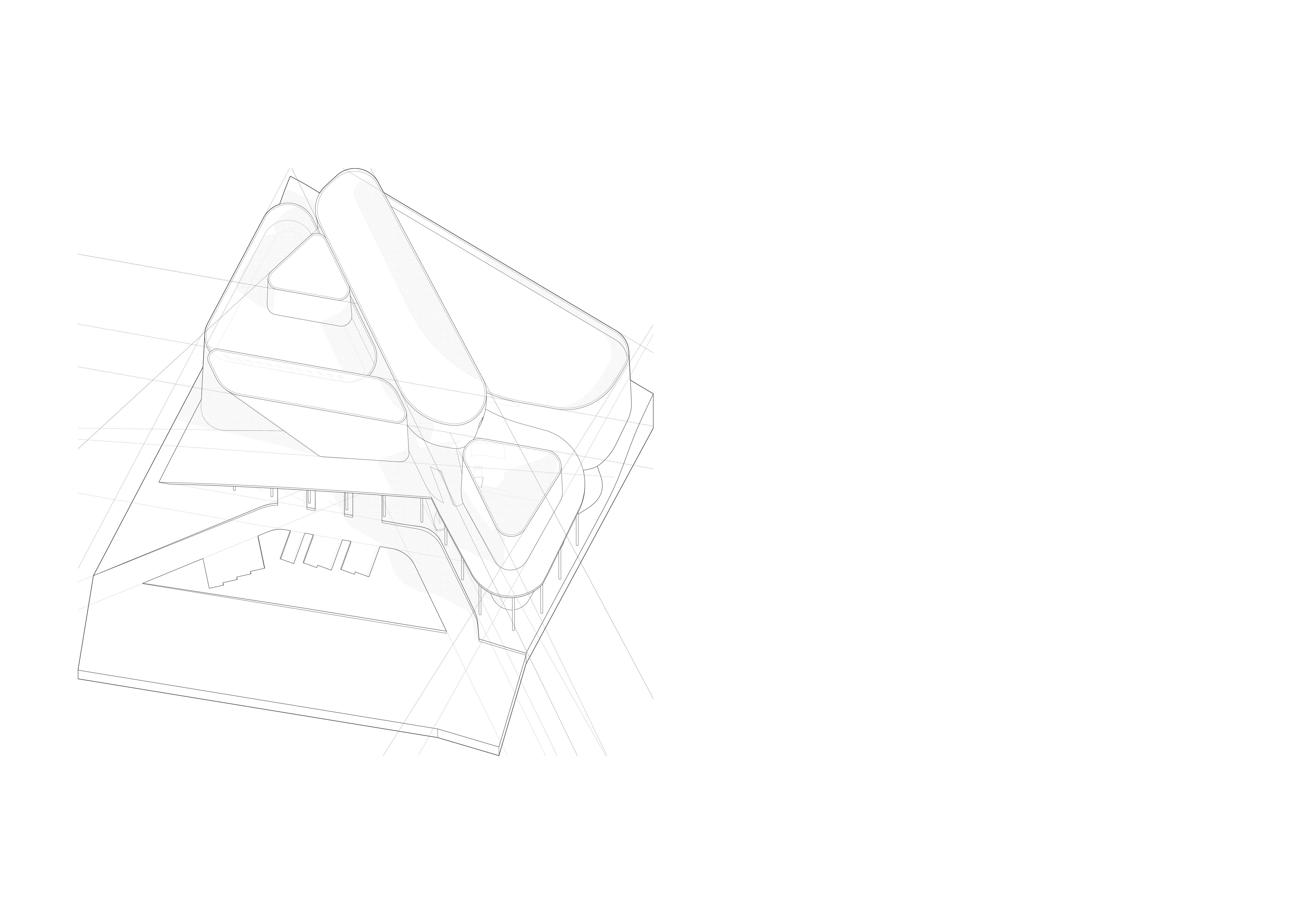
These large concrete vessel-like structure plays the role similar to flower vessels, which are defined as smaller in the aspect of scale. What is contained inside is more than roots, but also soil. A part of each vessel is a transparent material called polymethylmethacrylate, which is going to show the visitors what is contained inside the vessels.
The arboretum shows multiple perspectives on soil and plants with aspects of scale and z-axis (soil level). The arboretum should raise confusion, suspicion or even insanity. The arboretum, or the soil and roots of plants would like to have us, human beings to rethink the relationship between us and soil, roots.
 Diagram - Positive vs Negative Space
Diagram - Plant Strategy
Exploded Axonometric
Diagram - Structure
Diagram - Positive vs Negative Space
Diagram - Plant Strategy
Exploded Axonometric
Diagram - Structure

Group Work: Yitao Gu, Zephyr Zeqiang Zhu
September -November 2022
Instructor: Yara Feghali
Los Angeles, CA
The project has proposed a demonstrated landscape featuring power, on the LADWP site in Westwood, Los Angeles. Our demonstrated landscape has adopted materials including sand and gravel to work toward bringing LADWP’s remote operations at Owens Lake closer to the city and citizenry it serves.
The project has utilised architectural elements including walls and roofs with different covering ratio to generate phases emphasising the relationship between shading, solar power, heating and lighting. The project intends to construct phases or steps which the users can experience different temperature and lighting condition as roofing coverage changes.
Multiple paths and accesses are designed in this demonstrated landscape, the users can access different roofing phases in their own order. The folies also provide alternative circulation to observating the demonstrated landscape, experiencing the stepped heating and lighting.






Professional Experience | Interior Design
July-September 2021
Cosmos Design|Intern
Project Leader: James Zunheng Lai
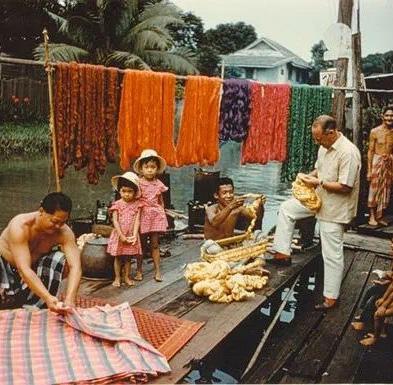
Shanghai, China

The SLURP AND SIP is a Yunnan Restaurant based in Shanghai, the client is from Yunnan Province and very proud of her hometown culture.
Our design intends to bring Yunan vibe to the streets of Shanghai. The major elements we used in this projects are fabric patterns from Yunan and those hanging clothes can be seen in the alleys of Shanghai.


In this project, I was responsible for drawings, communication, rendering and coordinating with builders and manufacturers.
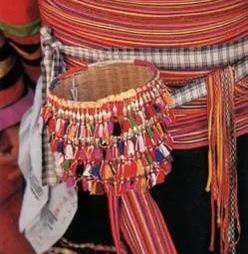
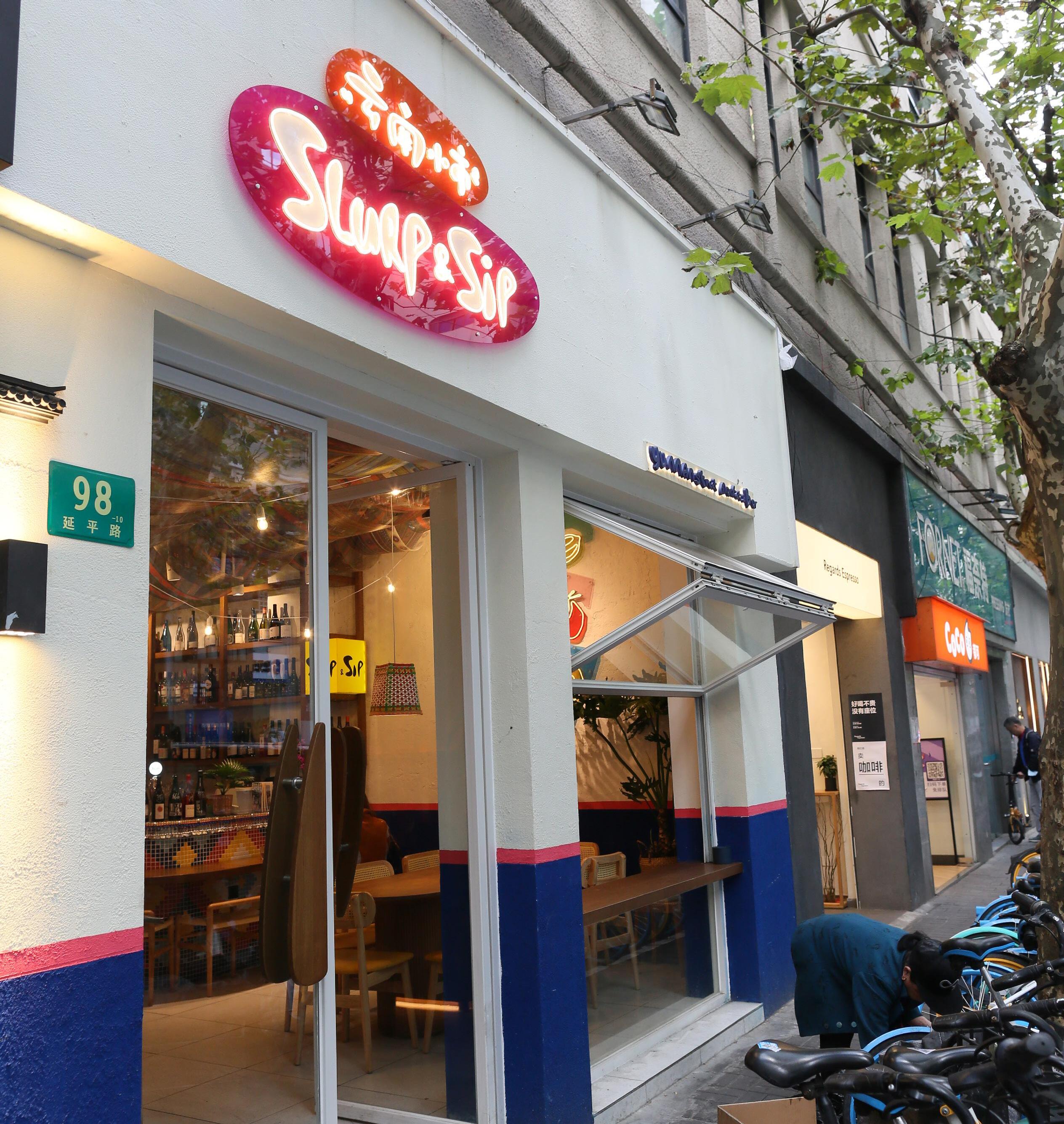




































































































































































































































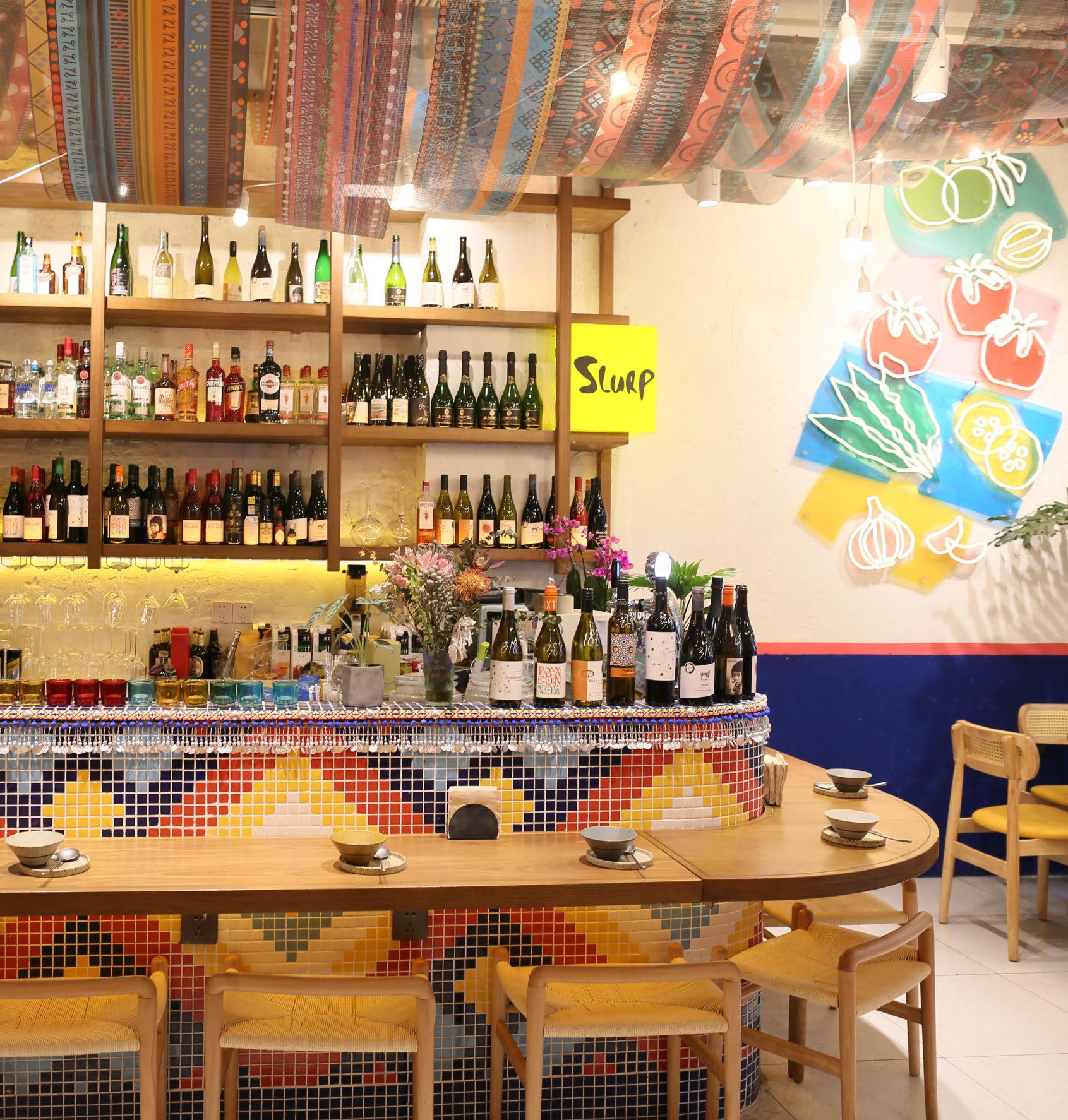

























































































































































































































































































































Professional Experience
Xingtai, China
June-July 2022
Cosmos Design|Intern (Remote)
Project Leader: James Zunheng Lai
Role: Modeling, Diagram
Professional Experience
Shijiazhuang, China
July-September 2022
Cosmos Design|Intern (Remote)
Project Leader: James Zunheng Lai, Chenglong Zhao
Role: Modeling, Massing Iteration Design, Diagram