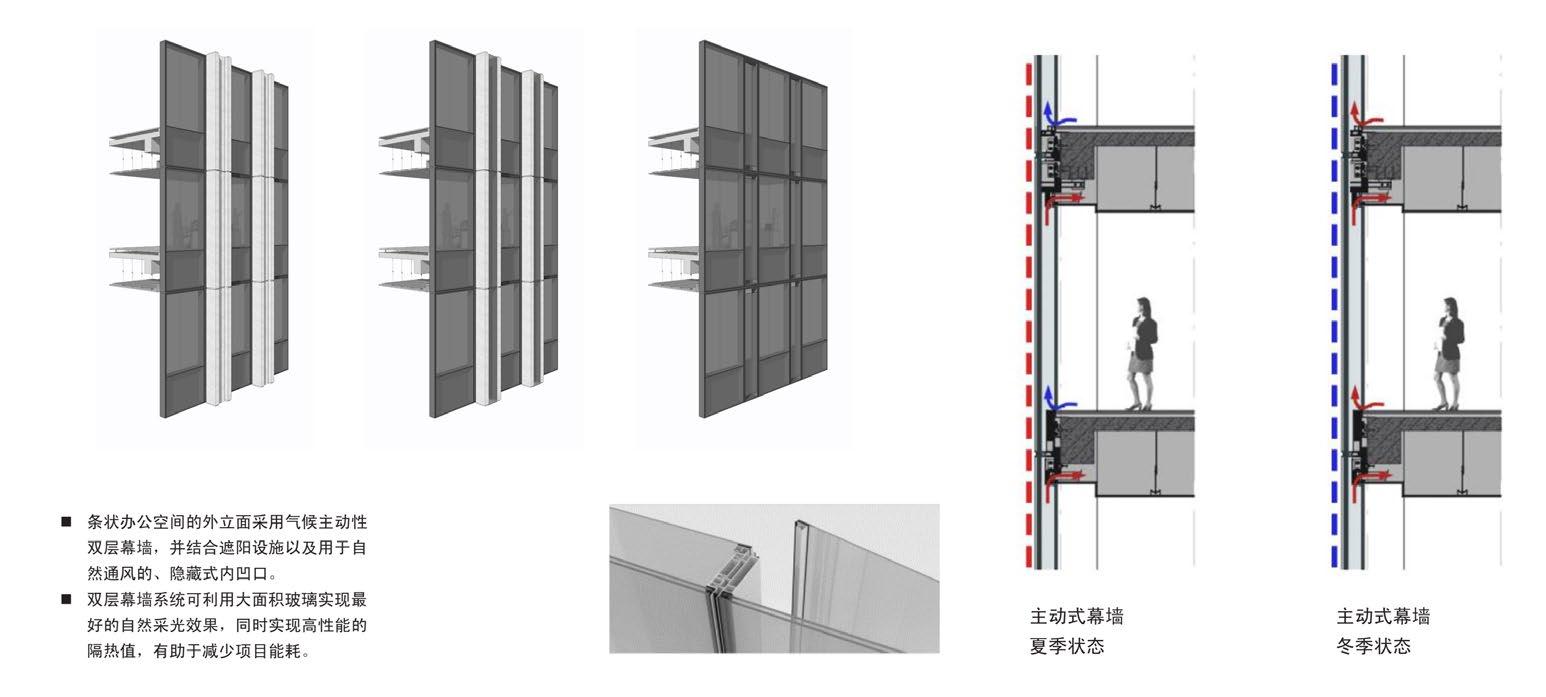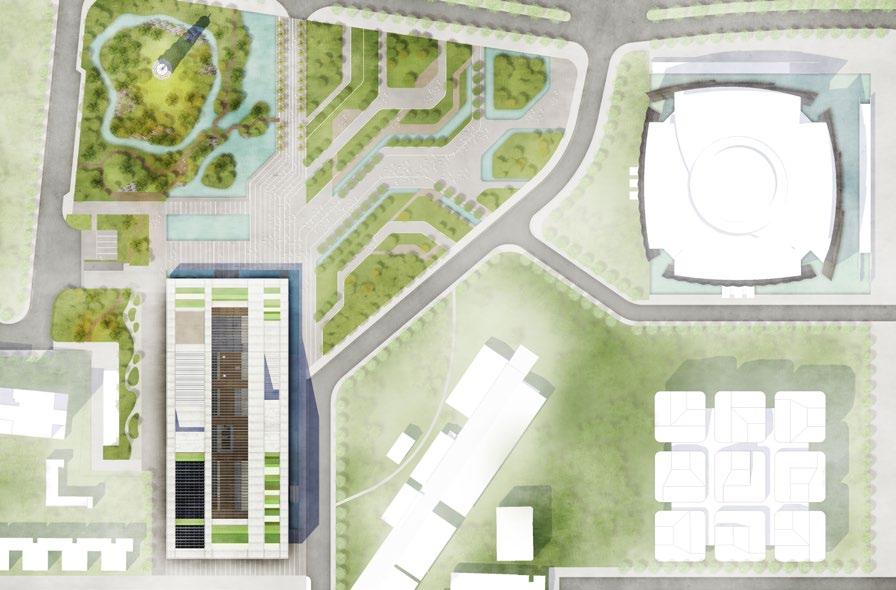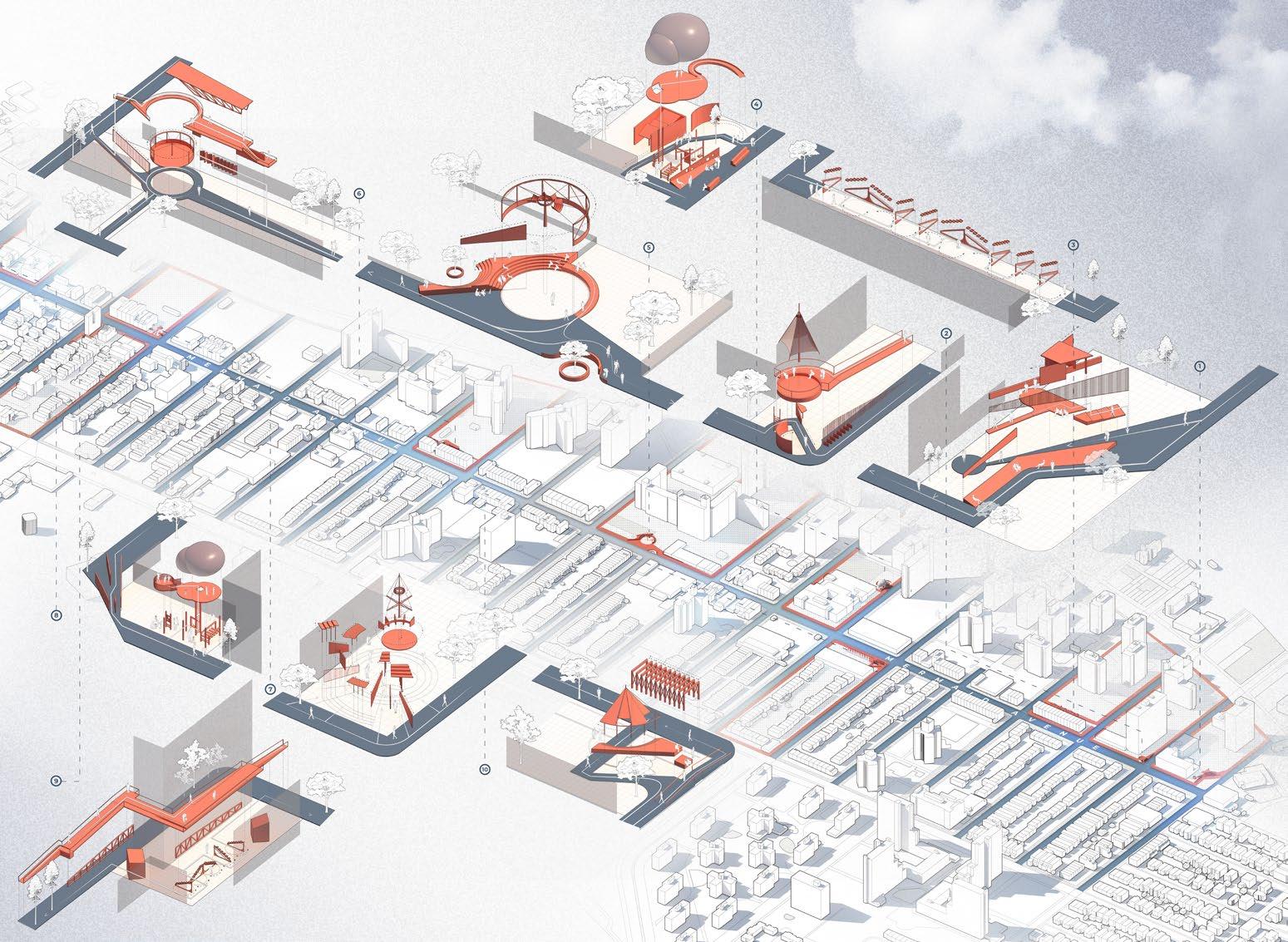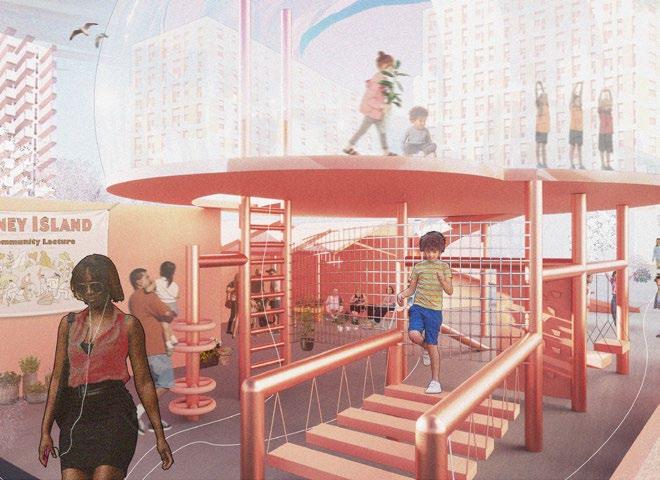Yiyang Liao
Skills
Technical Skills
Revit, Rhino, Grasshopper, Sketchup, AutoCAD, Lumion, Vray, Enscape, Twinmotion, Adobe Creative Suite
Language Skills
English, Mandarin, Cantonese
Education
+1 6187978918
yiyangliao@outlook.com
https://issuu.com/yiyangliao1208/docs/yiyang_liao_portfolio
Columbia University, USA 2023 - 2024
Master of Science in Advanced Architecture Design
School of the Art Institute of Chicago, USA 2019 - 2022
Master of Architecture with an Emphasis in Interior Architecture
• New Artist Society Scholarship
• SAIC Graduate Show 2 (Artist/Show Installation, 2022)
Beijing University of Technology, China 2015 - 2019
Bachelor of Fine Art in Environment Design
• GPA: 3.81/4.00
Work Experience
Designer Intern, Two Point Zero, New York June - Now
• Assisted design team with 2D/3D drawings and finishes specification.
• Assisted design team with interior modeling and rendering.
Designer Intern, gmp Architects, Beijing Jan - May 2023
• Collaborated on multiple commercial architectural projects, actively engaging in SD, DD, and CD phases.
• Completed operational planning, construction modeling, and section drawings.
• Assisted presentation delivery with partner office.
Designer Intern, Guo Ban Er (Christian Taeubert's Office), Beijing Jul - Aug 2021
• Contributed to the early-stage renovation of a concrete factory, including functional mapping, axonometric diagrams, and plan drawings in SD period.
• Maintained organization and presentation materials, ensuring effective communication within the team.
Interior Design Intern, Beijing Lvfenglin Real Estate Consulting Jan- Aug 2019
• Led the design of a multi-function exhibition cafe, which received recognition as a finalist in the company.)
• Skillfully implemented designs through material selection and a refined color palette.
Assistant Interior Designer, Libeiya Construction Engineering Apr - Jun 2018
• Supported the Interior Design Director in a villa renovation project, contributing conceptual models and interior layout designs in SD, DD phases.
• Delivered impactful presentations to an audience of four as a speaker assistant.
Extracurricular Experience
Graphic Design & Social Media Administration, PEEL Digital Journalism 2023
• Publishing and designing post facing all Columbia GSAPP communities























