Portfolio
2019-2022 Yiyang Liao
Architecture is a structure of endless possibilities. This structure has solved many problems, including public housing, centralized campuses, skyscrapers, and commercial complexes. But beyond these existing structures, we need more. Minorities, women, and LGBTQs maintained silenced for centuries in this professional field and its designs. Architecture has its constraints; Sometimes, the skin and structure are treated as the primary design aspects. Beyond that, architecture can be used as a medium to emphasize the disadvantaged groups concealed inside the modern structure.
Drawing from four different types of projects, this portfolio explores how architecture can respond to sociological issues at different scales and functions. As a female architect, I want to reflect my views and corresponding designs in these projects. In addition, this portfolio contemplates the relationship between the city and architecture, particularly concerning issues of identity and migration.
In my future academic research, as an Asian female, I would love to put the narrative and history of our group on a broader platform and show it to the world. I also want to unite my research and design with more women of color. With the wave of feminism that has yet to die, we are all unquestionably allies.
Empowering Sex Workers In Tokyo Retrieve the Low Efficiency
Chinese Immigration Center Deconstructing the Bathhouse
Content Prologue Page 4
The
Other Works Page 18 Page 28 Page 38 Page 44
Empowering Sex Workers In Tokyo
Thesis: Knitting A New Urban Fabric
Individual Project Site: Tokyo, Japan
Advisor: Andres Hernandez, Charlie
Pipal, Hennie Reynders, Paul Dolick, Tristan d’Estree Sterk, Monika Thadhani
AIADO 6220-001: Arch/Inarch: Grd St 6 - Thesis
Duration of the Project: 1 year
School of the Art Institute of Chicago, Spring, 2022
The urban fabric of neighborhoods in Tokyo’s red districts are remnants of a male-dominant society and post-war city-building policies and formats that are distinctly hierarchical, exclusionary, and unfriendly towards the female body and diversity in general. As the majority of the Tokyo red districts, female sex workers are intentionally hidden and erased from the main urban structure. The architectural typologies and the material assemblages that created these typologies ignore and often hide the realities of marginalized groups in a society where the masculine desire exerts control over the fear of the female or the other. Garish decorative facades and strait prostitution space conceal their living area and deplete their social engagements. Sex workers are a sub-group of those others that are visibly present, tolerated, and at the same time comfortably ignored. jhkjkhk
Asian societies indifferently evaluate the sex industry as a symbol of lasciviousness and decadence. As a result, sex workers are abridged from the general community. Sex work, among all the variable milieus, is spatially infiltrated within the urban fabric of specific neighborhoods. The relationship between transportation hubs, residential and mixed-use typologies, and local socio-economic structures allows the interaction between legal and extralegal arrangements to coexist. These are spatial constructs that manifest as patterns embedded within the architectural and urban fabric – becoming a social architecture within a physical architecture.
Among sex workers of different income levels in Japan, architects should target those sex workers who are struggling to put food on the table. Because of their educational background and the limitations of society’s environment, most of these women have difficulty getting out of the sex industry and finding other avenues to earn a living. The majority vector of the sex industry is young women. A significant number of sex workers have given birth to the next generation at a young age and entered the sex industry to raise children alone.
The proposed city structure creates an automatic system for sex workers who wish to abandon their former engagements and start new careers. In this system, buildings are classified into three catalogs based on their functions and sizes:
- A multi-functional learning center as the size large
- Spreading daycare centers as the size medium
- An online supporting app as the size small

4
Why Joined Sex Industries?
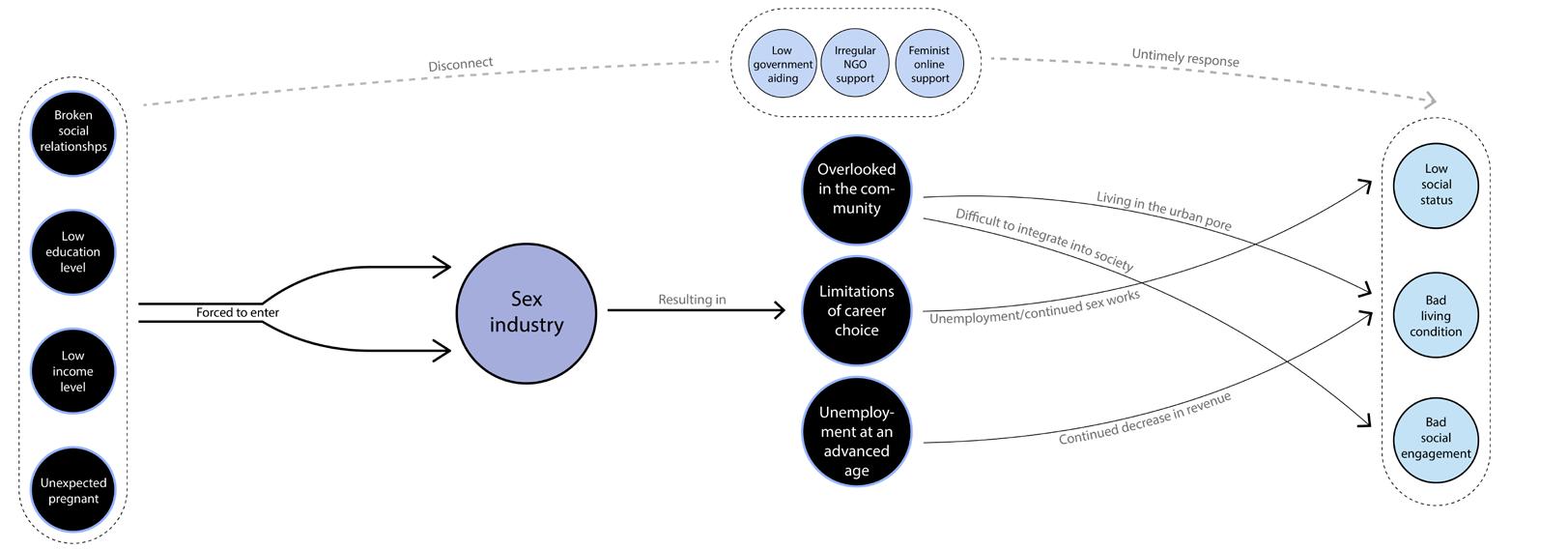
Taito district, Tokyo, Japan


Taitō is a special ward located in Tokyo Metropolis, Japan. Compared to the extravagance of Ginza, Taito City has become synonymous with affordability when it comes to the sex industry. When people search for Taito’s fuzokuten, many pages attract tourists with their services and prizes. However, behind the prosperity of the regional sector, it has come at the cost of exploiting females, including single mothers.
What Can The New System Do?
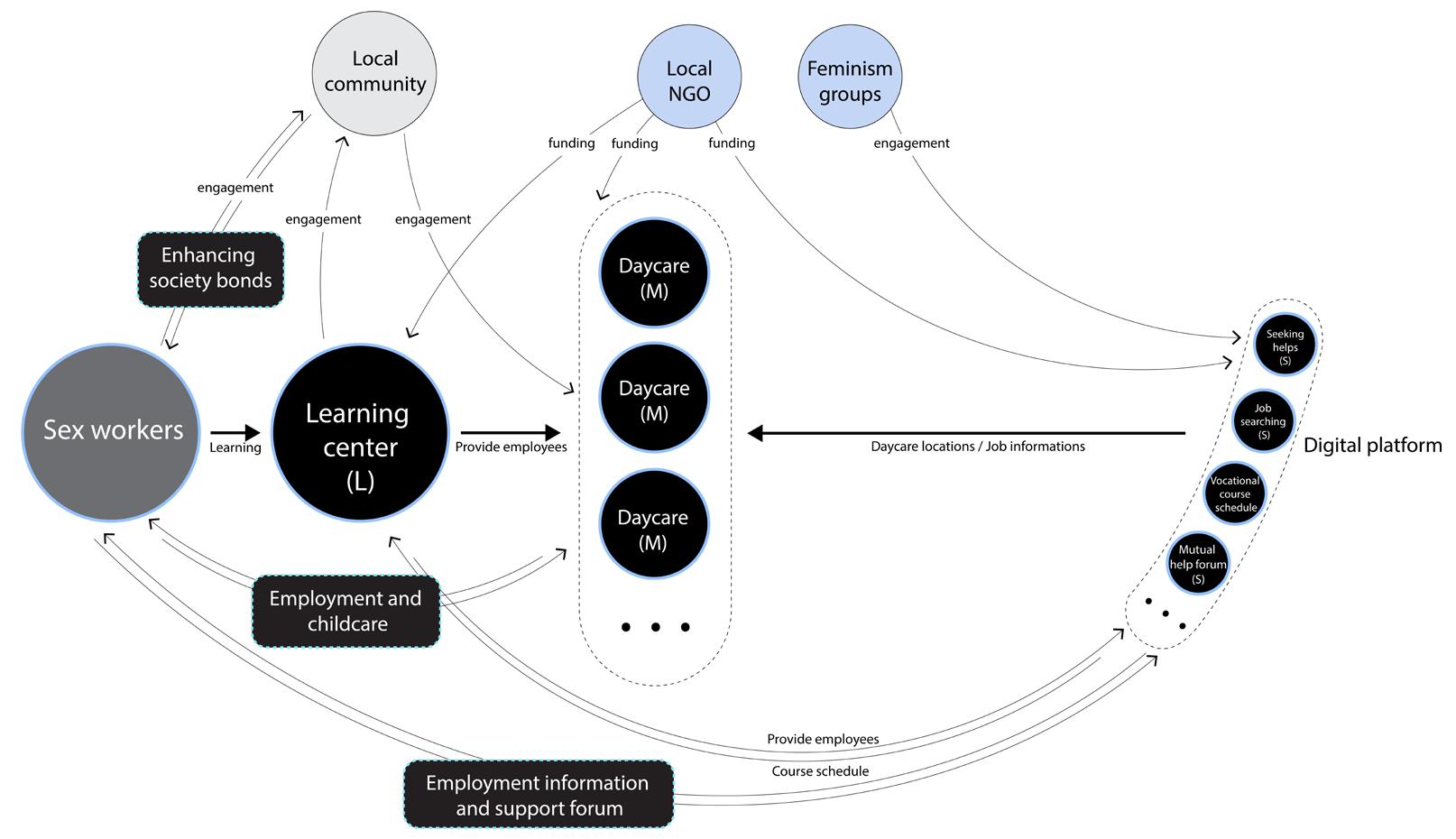
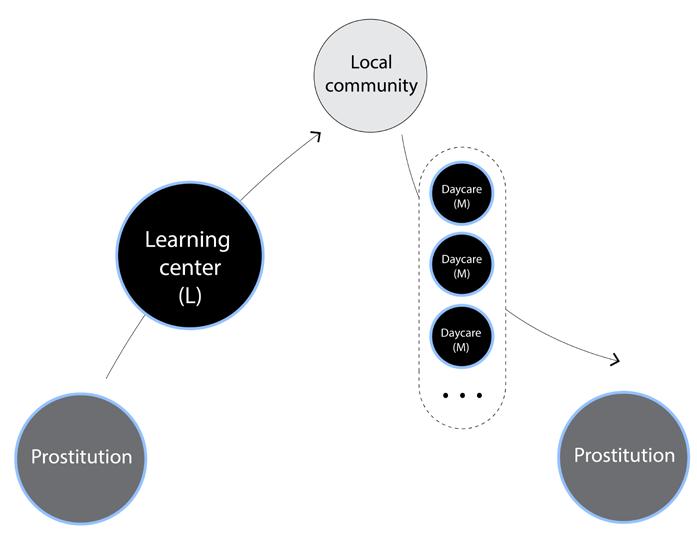
After analyzing the reasons and results of women choosing to enter the sex industry, I believe that society should provide them with options to work in other jobs when they want to exit the industry. Then, community centers should be set up to learn skills not far from their daily activities. At the same time, a childcare center interspersed between the fuzokuten place and the community would allow the next generation of sex workers to grow up in an open and healthy environment, and sex workers who have learned professional skills could go to work in the childcare center. An app connects these institutions, and people can check course and employment information through the app. Women who wish to quit the industry can also apply to participate in the maintenance and management of the app.

Existing Street View: Dote Dori Existing Brothel Details
Proposed New System Brothels Main Roads Main Railways Education Commercial Resident Daily Commutes Brothels Operating Pattern Demography Elevation A-A Photograph of Taido Fuzokuten Street. “Untitled” by Google Map Street View, Feb. 2022. Google Maps https://www.google.com.hk/maps/place/Taito+City,+Tokyo,+Japan/@35.7132252,139.7501135, 14z/data=!3m1!4b1!4m5!3m4!1s0x60188e9636a82eff:0x15470eba712647c0!8m2!3d35.7125736!4d139.7802043 A A
Engagement and Infiltration
6 7






New Urban System Axonometric (L, M and S sizes.)
The Invisible Structure



In order to distinguish itself from the complex architectural skin and structure of the original prostitution (highly decorated and concealing human values), the new learning center has a straightforward structure and is exposed to all eyes. Three concrete cores support the building, and all floor plates are suspended by metal strings attached to the roof. This ensures structural stability and an overall architectural language that is light, invisible, and transparent. In addition, it expresses the manifesto of the new urban system: we want to see the presence and value of women in architecture instead of hiding. fffffffffffffffffffffffffffffffffffffffffffffffffffffffffffffffffffffffffffffffff
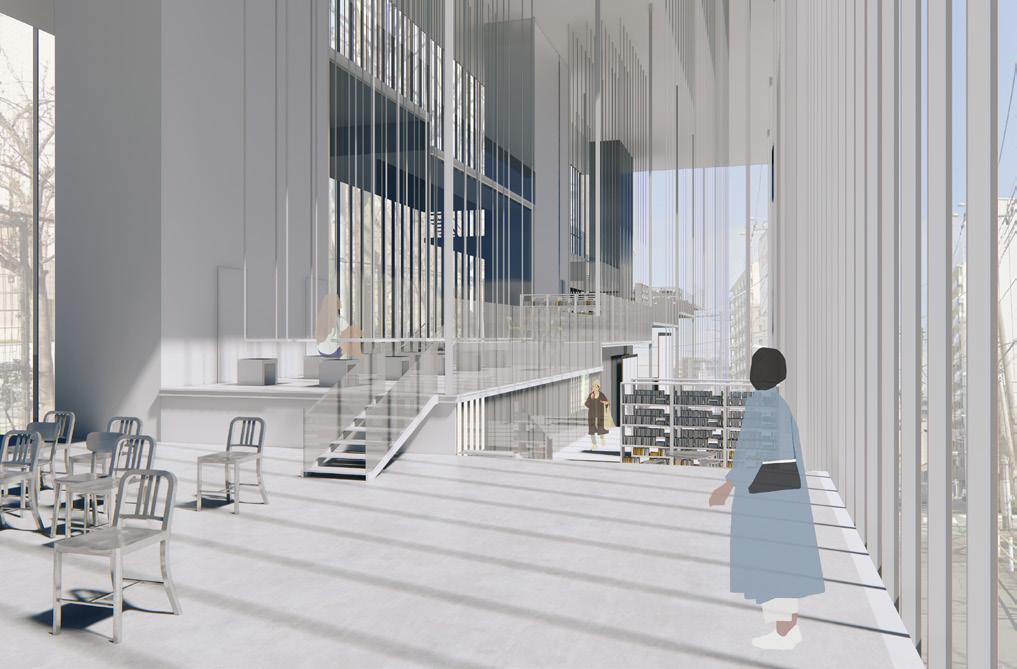
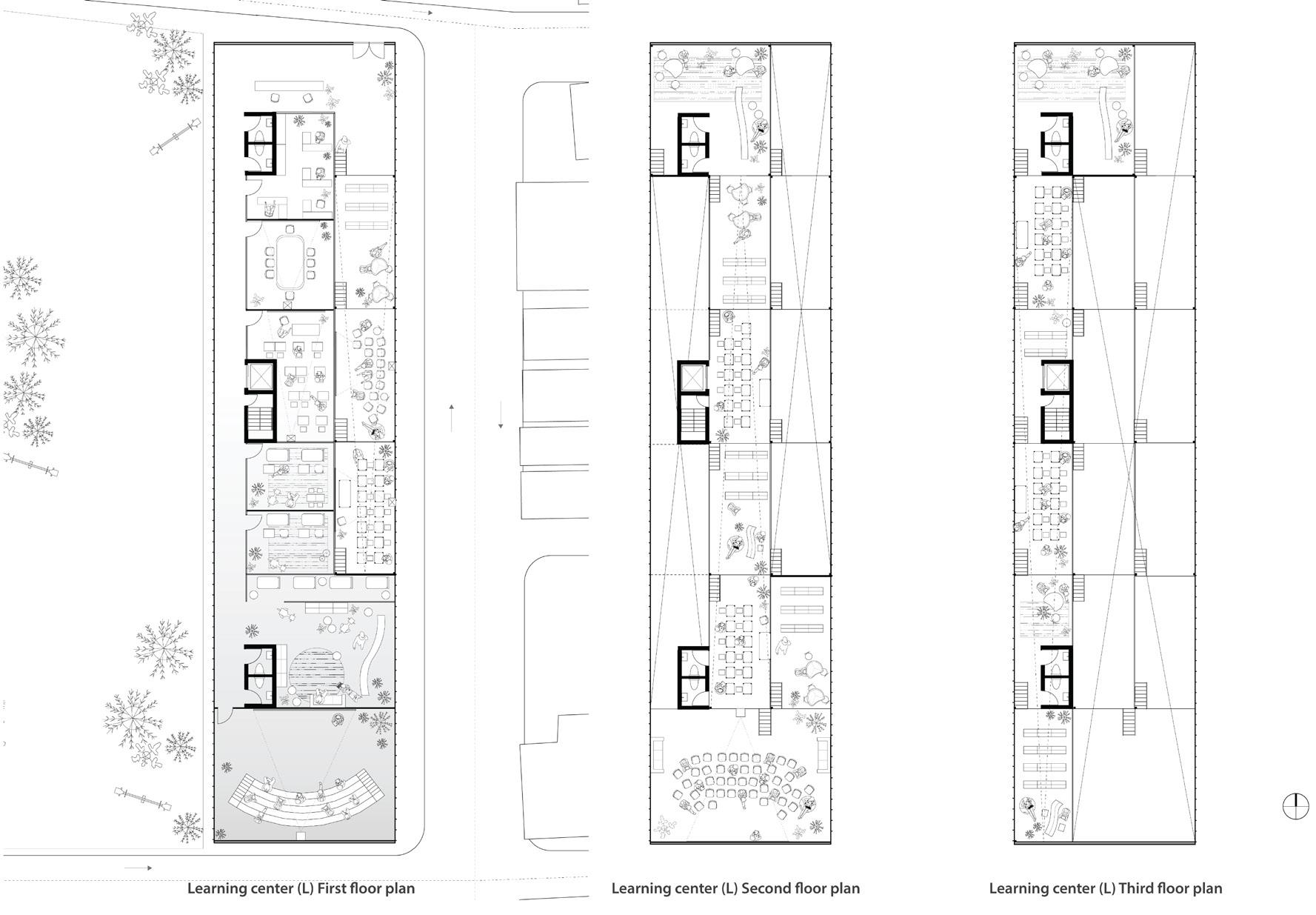
Section B-B (L)
Large Learning center
Plans (L)
1. Reception 2. Office 3. Meeting Room 4. Lecture Space
B 2 3 4 5 5 6 6 6 6 7 7 4 4 4 4 7 7 8 8 8 8 8 8 1 B Learning Center (L)
5. Daycare 6. Community Space 7. Auditorium 8. Reading Space
Roof, string, floor and facade.
10 11
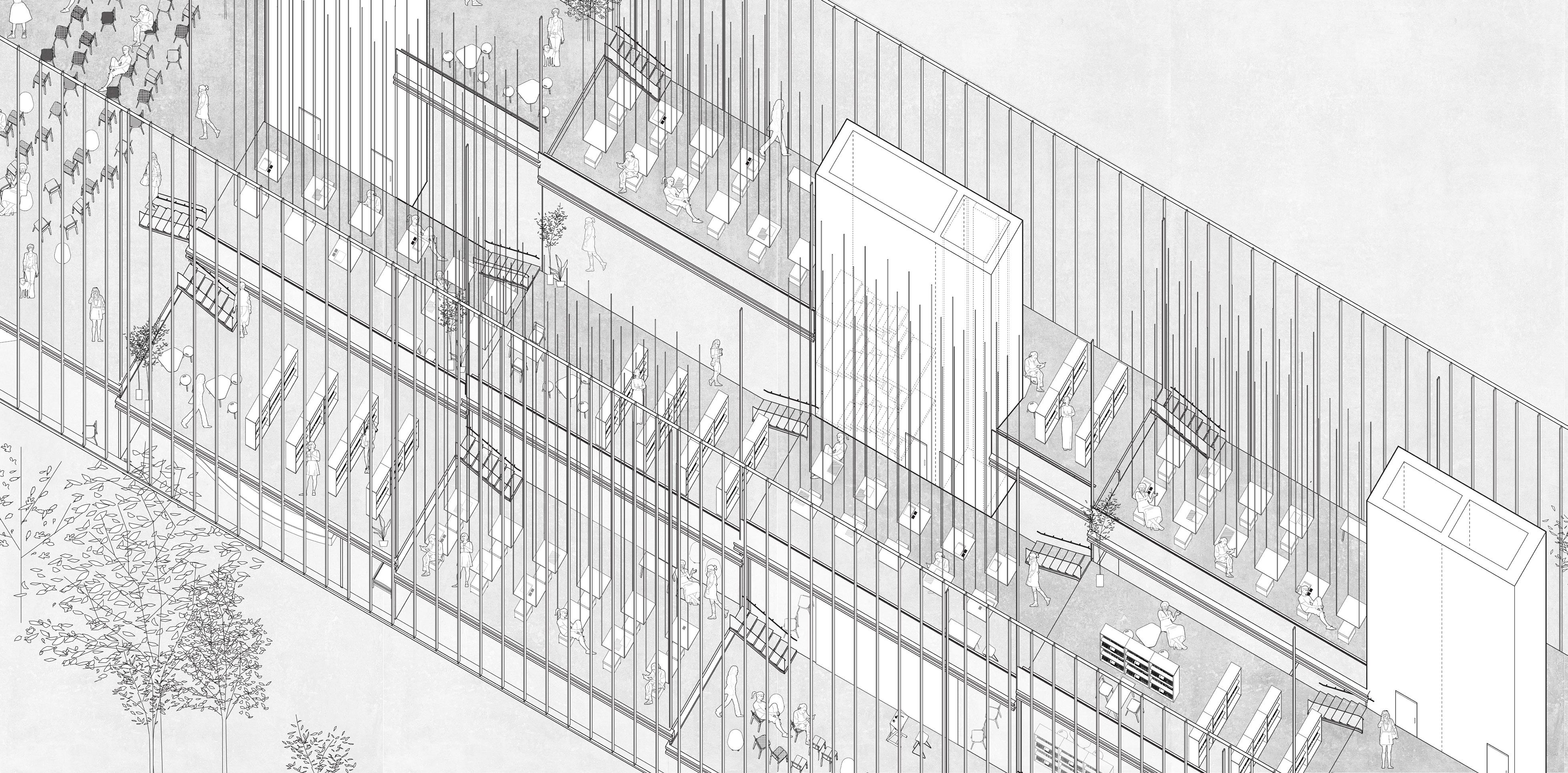

Learning Center (L)
Soft Erosion
Beginning, erosion and occupation



The new urban system shows a trend of proliferation. In the case of the Medium-sized buildings - daycare, for example, more and more people will start using this system. The users are not only from the sex industry but also from the local community. This system can strike a new balance between bringing the local community into the red light district and providing a new option for women who do not want to work in the sex industry.

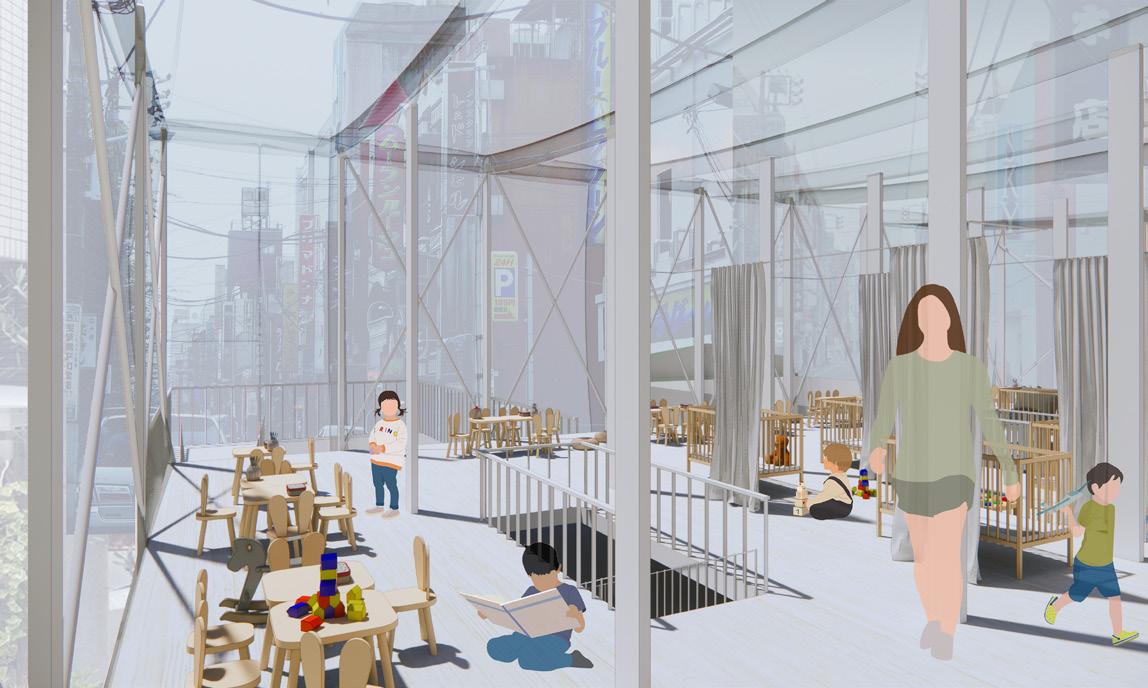
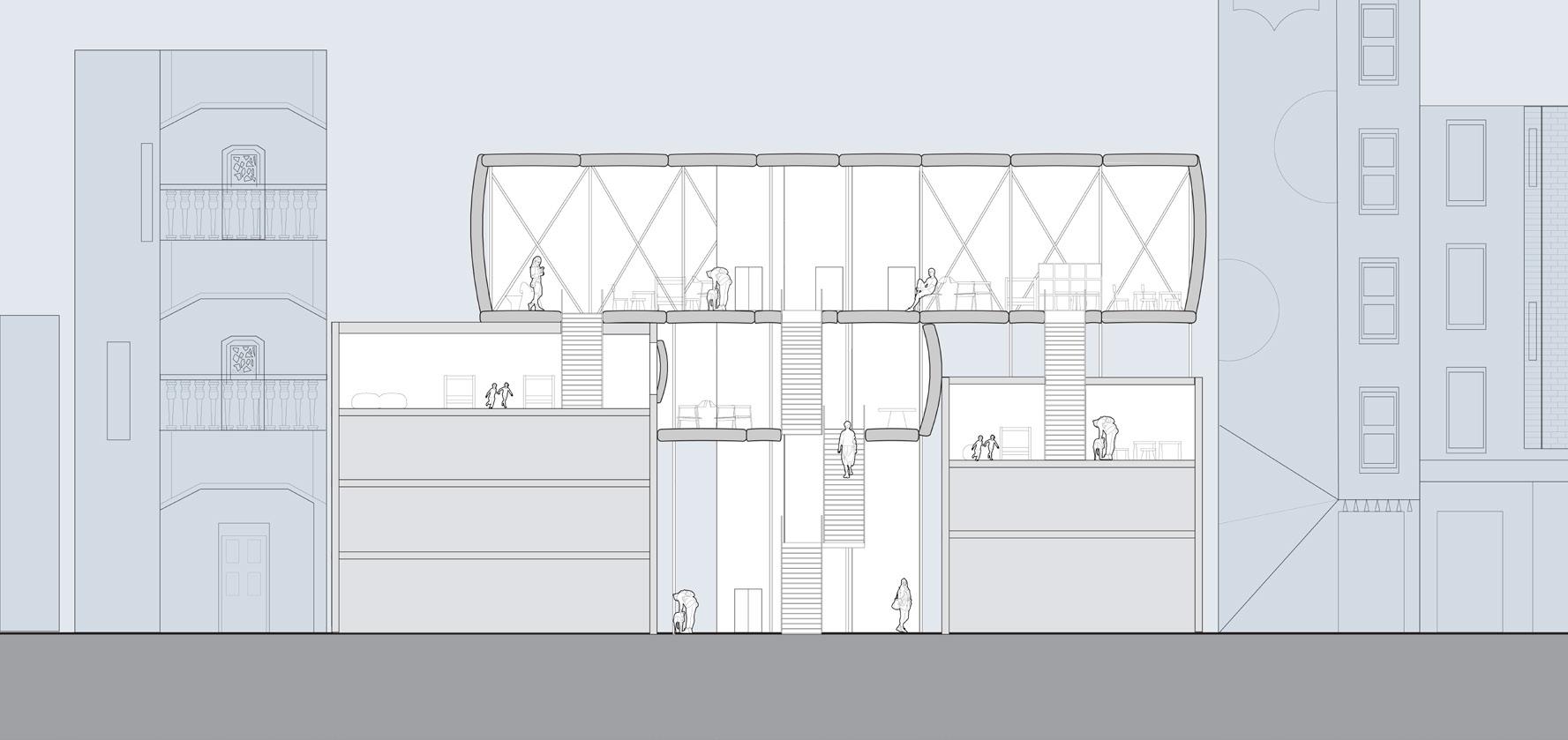
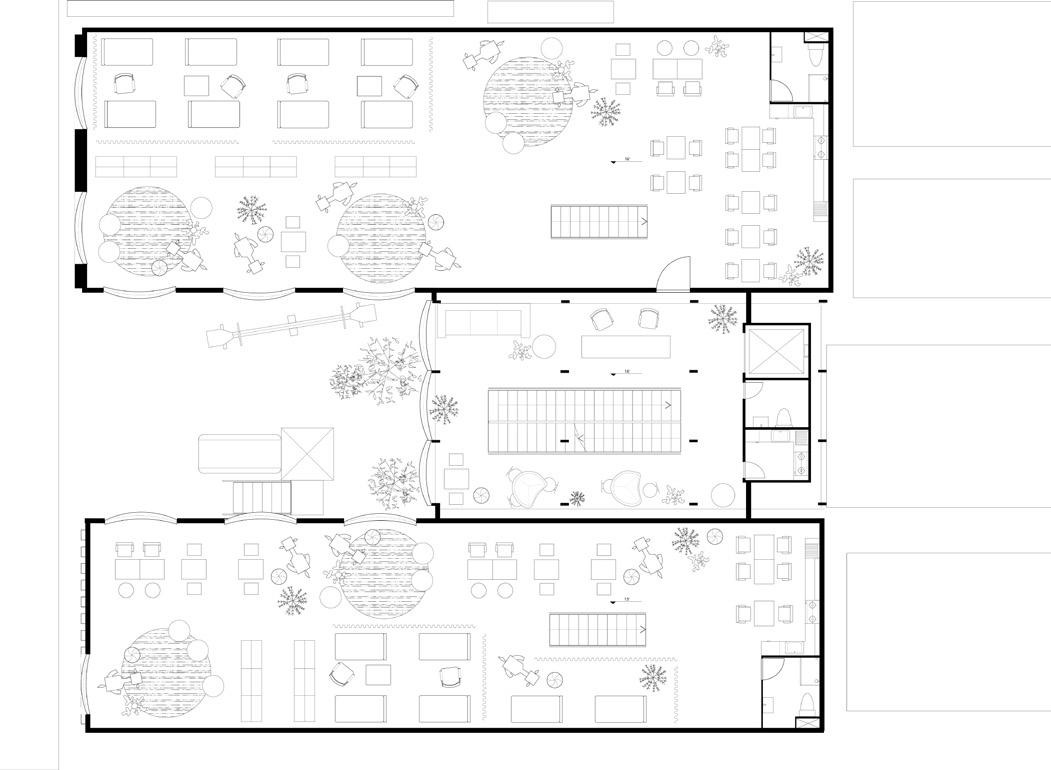

 Stage I Plan
Stage II Plan (Above the original structure)
Stage III Plan (Under the original structure)
Stage I Plan
Stage II Plan (Above the original structure)
Stage III Plan (Under the original structure)
Medium Daycare 1 1 1 1 2 2 2 5 2 3 3 3 3 3 4 4 4 4 C C 4 4 4 1. Outdoor Playground 2. Play Space 3. Resting Space 4. Dinning 5. Reception Daycare
Section C-C Daycare
(M)
(M)
14 15
Brothel Brothel
First Stage: Raising
Second Stage: Infiltration
Third Stage: Occupation
Soft Infiltration Three-Stages Development
The second architectural part of this urban system is a daycare system that infringes on the original red-light district. In the initial phase, the new structure existed only between two prostitutes. As time progressed, the building was expanded to include the roofs of two prostitutions in the second phase. In the third and most erosive stage, the new system occupies the prostitution’s top floor. We assume that as time progresses and more women enter to work in this spontaneous system, there will be a corresponding decrease in the number of people working in the sex industry. In this case, the original floor of the brothel becomes vacant and is logically occupied by the new system.
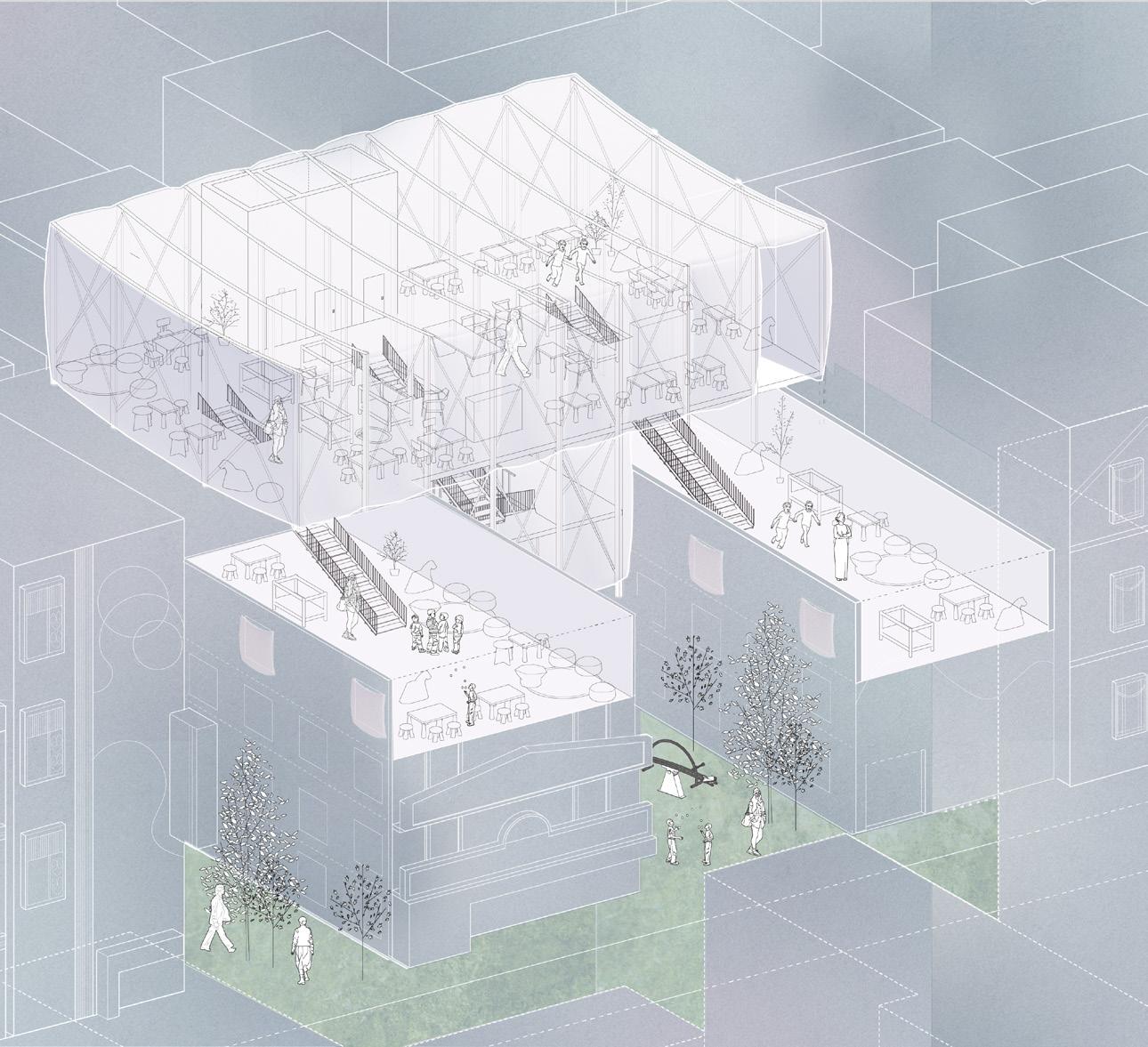
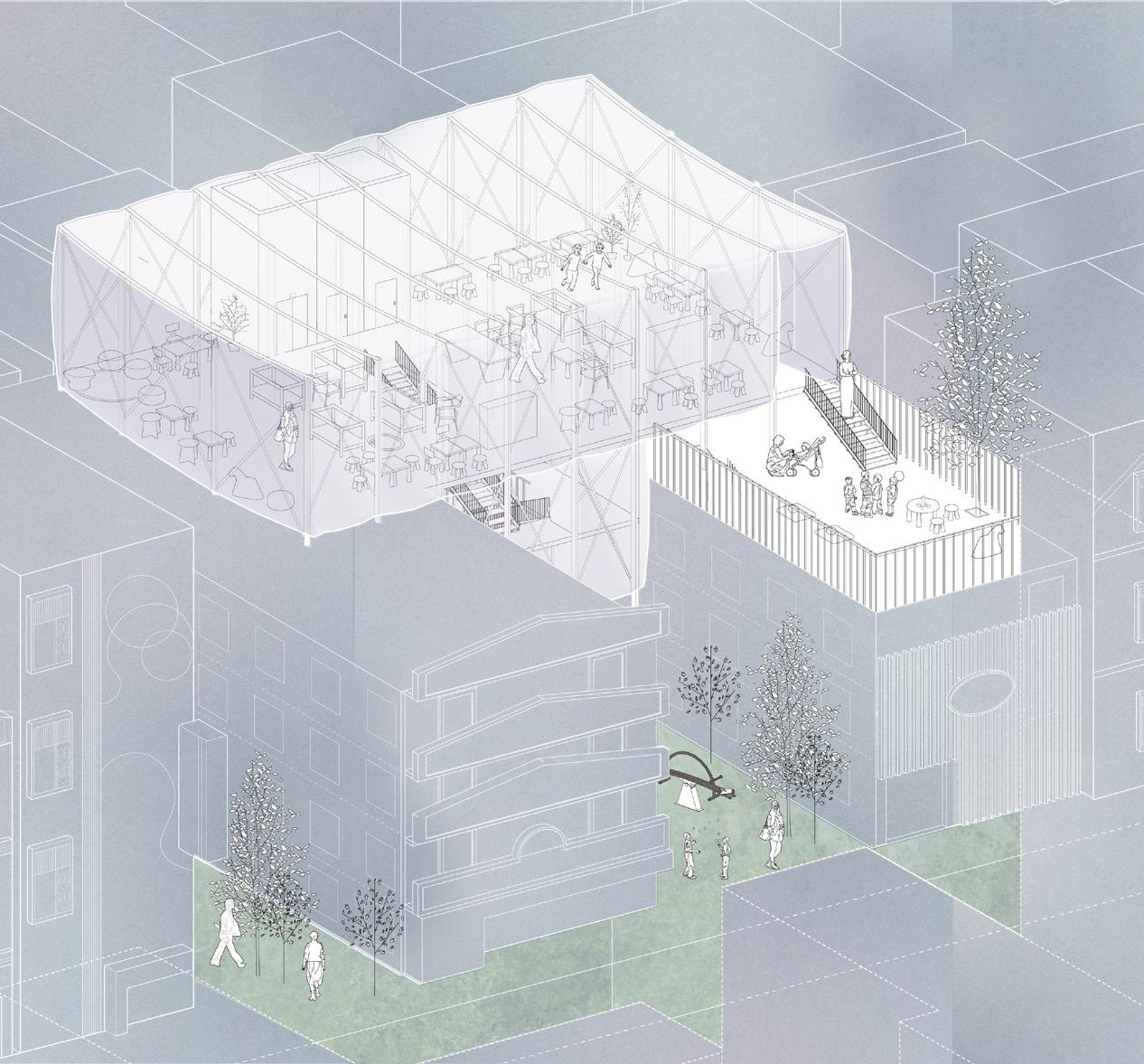
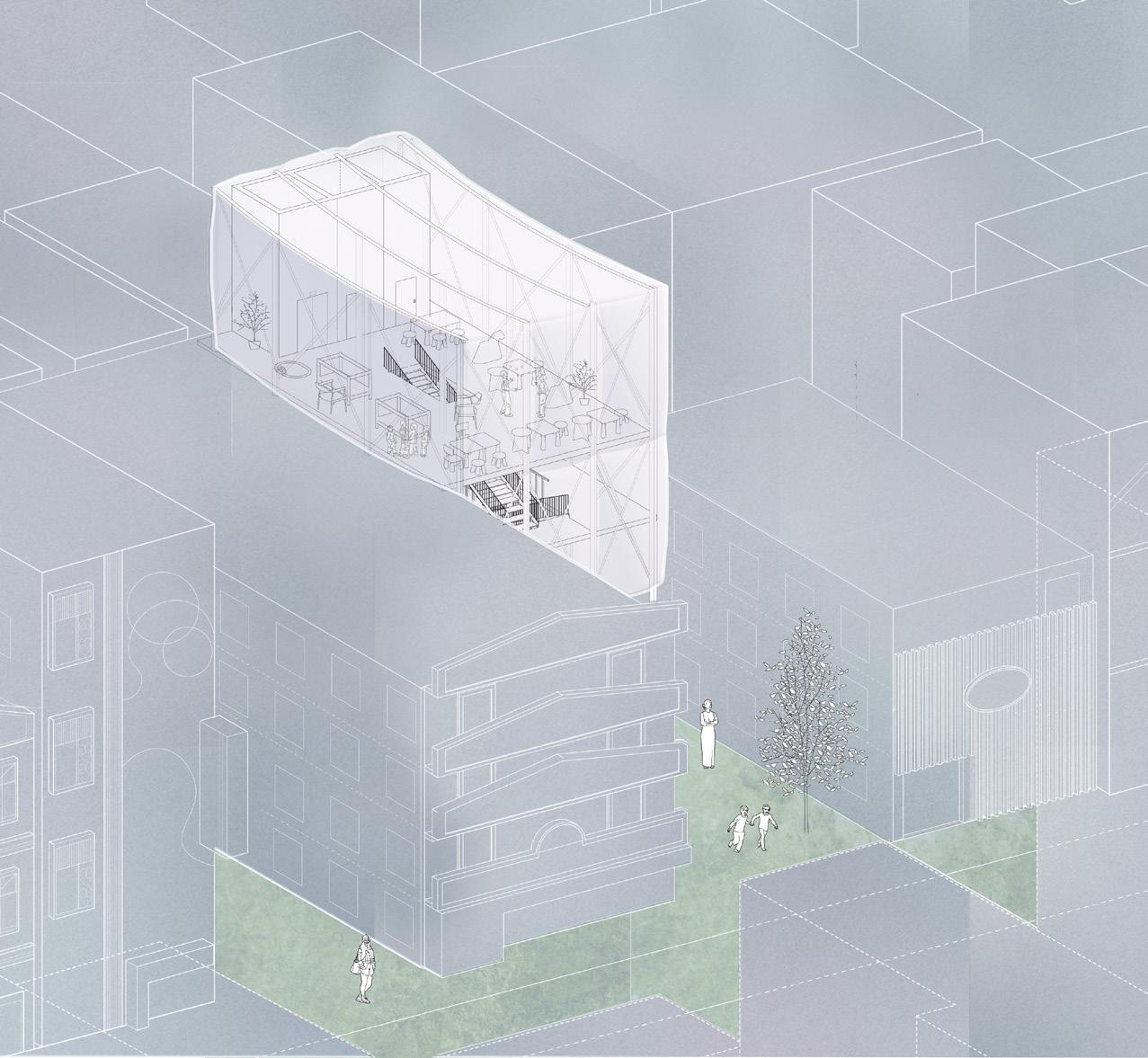
Retrieve the Low Efficiency
Academic Project: A social architecture within a physical architecture
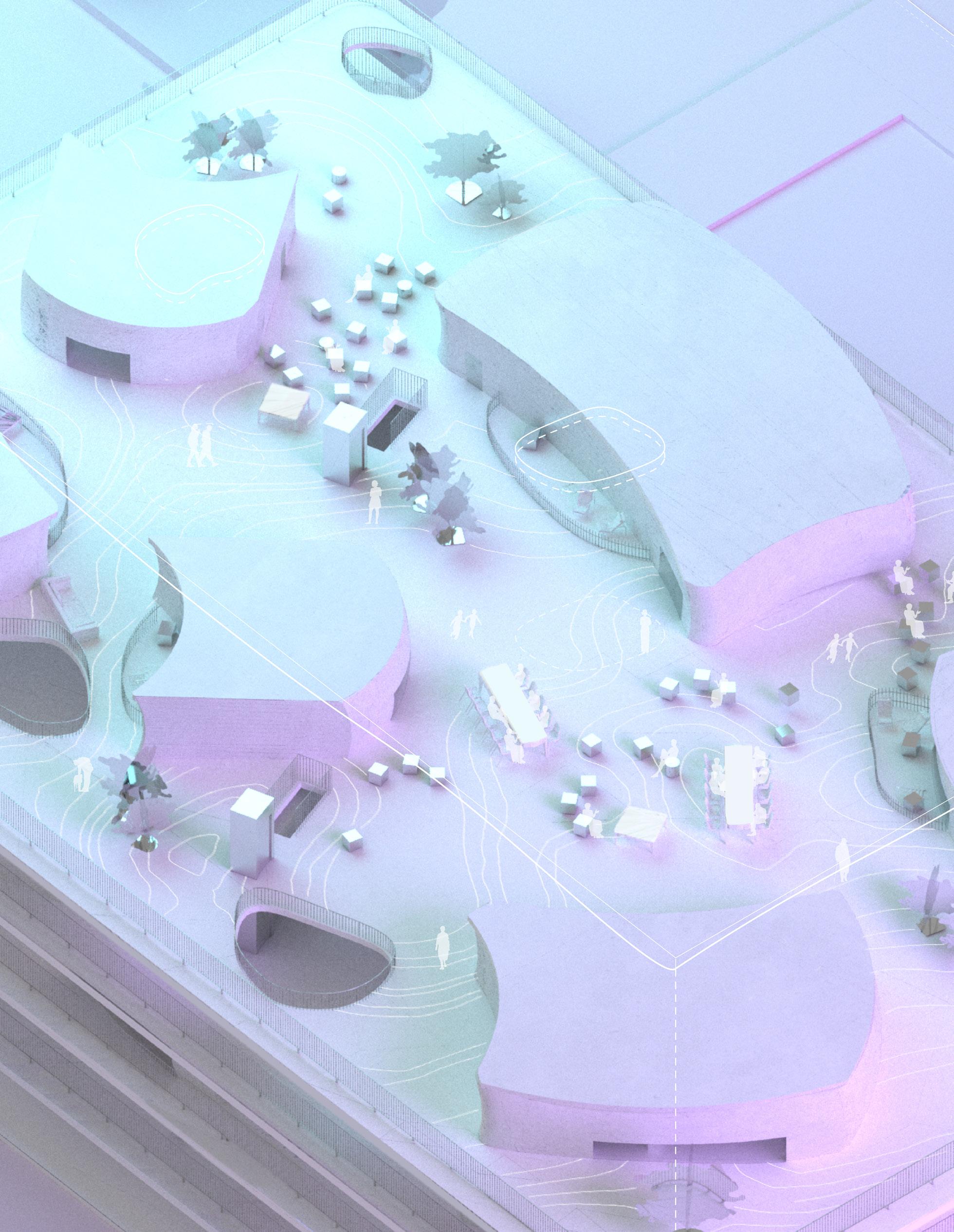
Individual Project Site: Chicago, IL, USA
Advisor: Paul Dolick - pdolick@saic.edu
INARC 6120-001: Interior Arch: Grad Studio 4
Duration of the Project: 1 semester-long
School of the Art Institute of Chicago, Spring, 2021
Refined in March,2022
Modernity shaped the form of architecture in a certain way that improved living efficiency and quality. However, there were opposing sides both in modernity itself and its remnant: Buildings that have lost their identity are prevalent in various societies under the slogan of modernization. After the wave of modernization receded, these structures remained in the urban space like chronic while the local identity symbols degenerated.
Since 1970, real estate capital and media in the United States have aimed and scripted Puerto Rican culture to spread new themes of gentrification: exclusion and disgust of non-western lifestyles. Central to its success in Humboldt Park was a mature commercial street, ignoring the capital’s forceful attack on Puerto Rican culture and its opposing on the community’s way of life. The move has resulted in the structural and functional absence of the Puerto Rican identity of the original assemblage and the gradual architectural homogenization of the neighborhood with the white areas on the north side of Chicago.
Puerto Ricans have their own distinctive ethnic culture and patterns as one of the many ethnic minorities based in Chicago. The Puerto Rican community is neighborhood oriented and is accustomed to multi-generational living together. The traditional modular homes and courtyards of the United States do not fulfill the necessities of the Puerto Rican community for individuality and vague garden boundaries. This academic project aims to eradicate gentrification and over-modernization from the Humboldt Park neighborhood and use the language of architecture to revitalize houses that are folklorically compatible with the Chicago Puerto Rican community.
18
Reduced Settlements
Accelerated gentrification
By 2020, the gentrification of America’s major cities has evolved into a fixed urban template: modernist architects and urban planners reorganized neighborhoods initially filled with immigrants into stereotypical patterns. Commercial buildings have been squeezed onto the sides of roads and given superficial minority symbols, while residential areas have been hidden behind them.
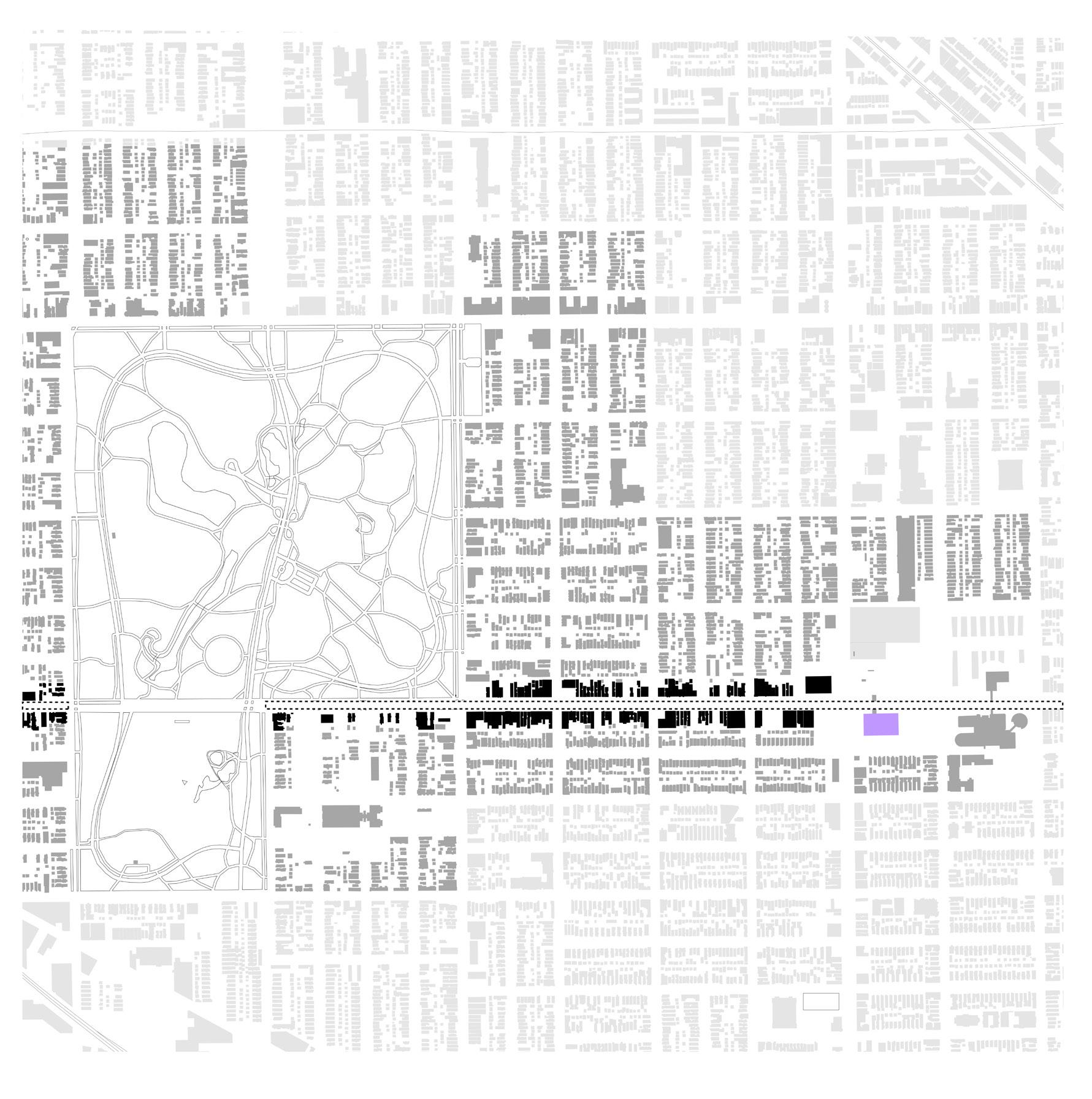
Public Park
Mercantile
Proposed Site



Other Residential
At the same time, there is no ignoring the fact that this rapid gentrification has left fewer and fewer Puerto Ricans living in this historic immigrant area. Prices in the commercial and residential areas are also rising against the original quiet, collage-like neighborhoods.
Hispanic and Latino Residential
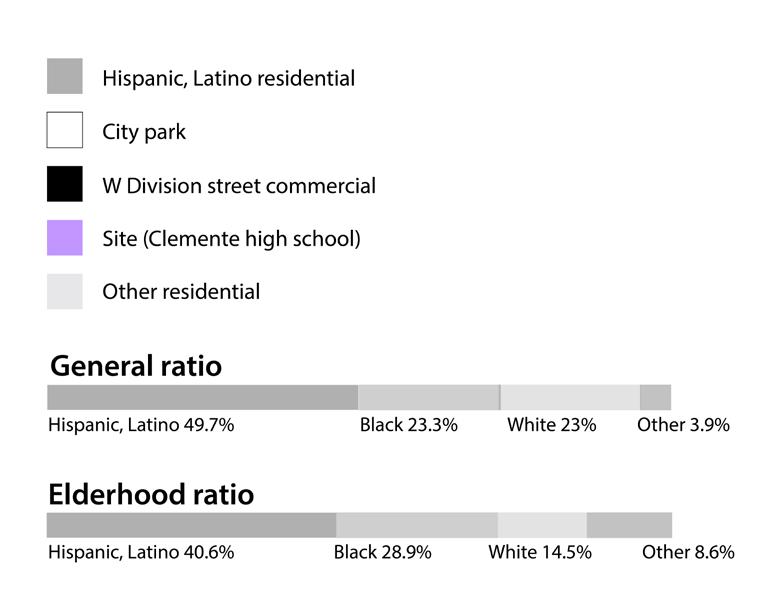
Mercantile



Outdoor Community Space
Sport Field
Hispanic and Latino Residential
The W Division St in 1950
The W Division St in 2020 20 21
The W Division St in 1980
Concrete columns and slabs
Symmetric elevator

Concrete slabs and shear walls
Different elevator locations
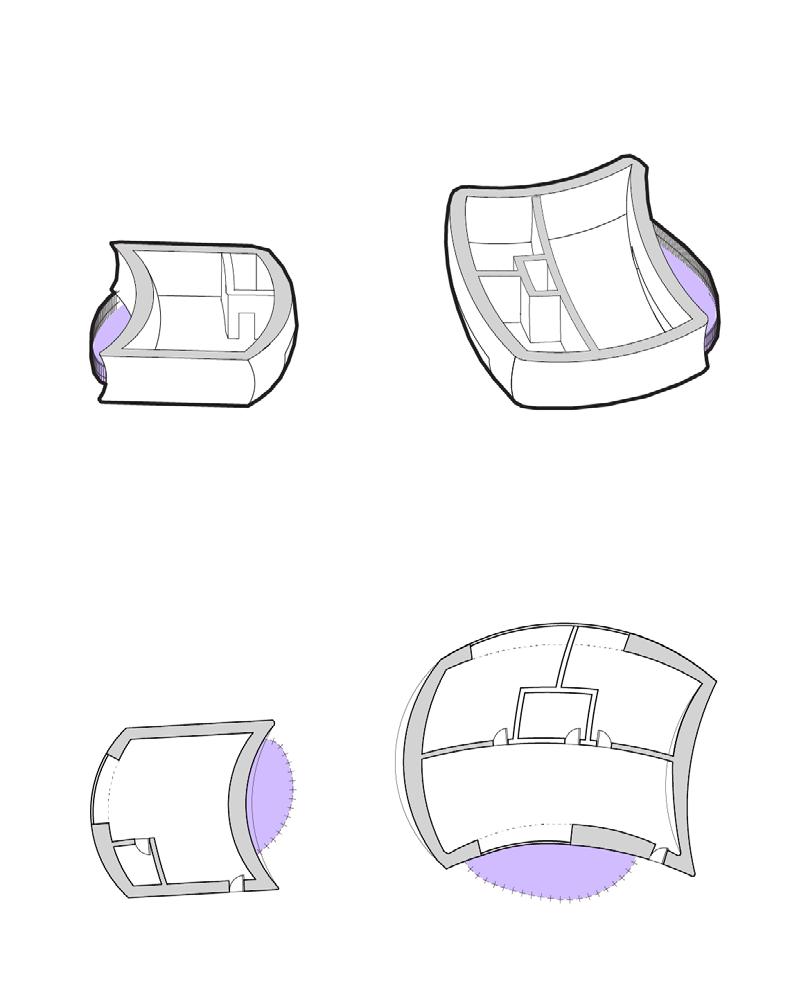
Curving shear walls Curving flooring
Low Efficiency Housing
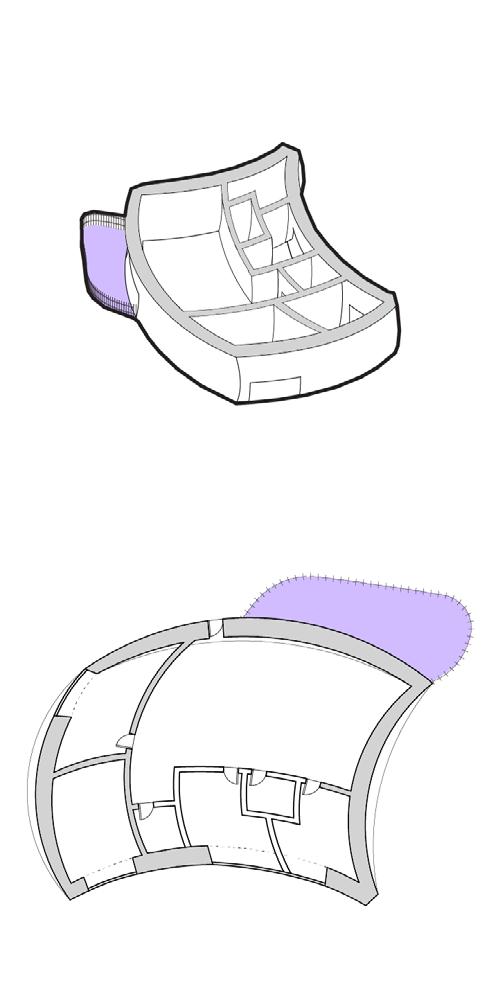
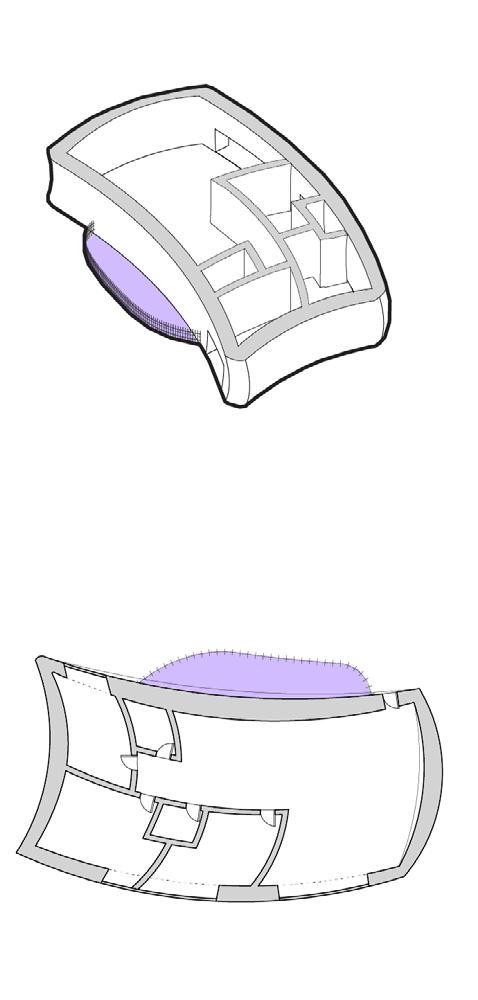
Declaration against gentrification
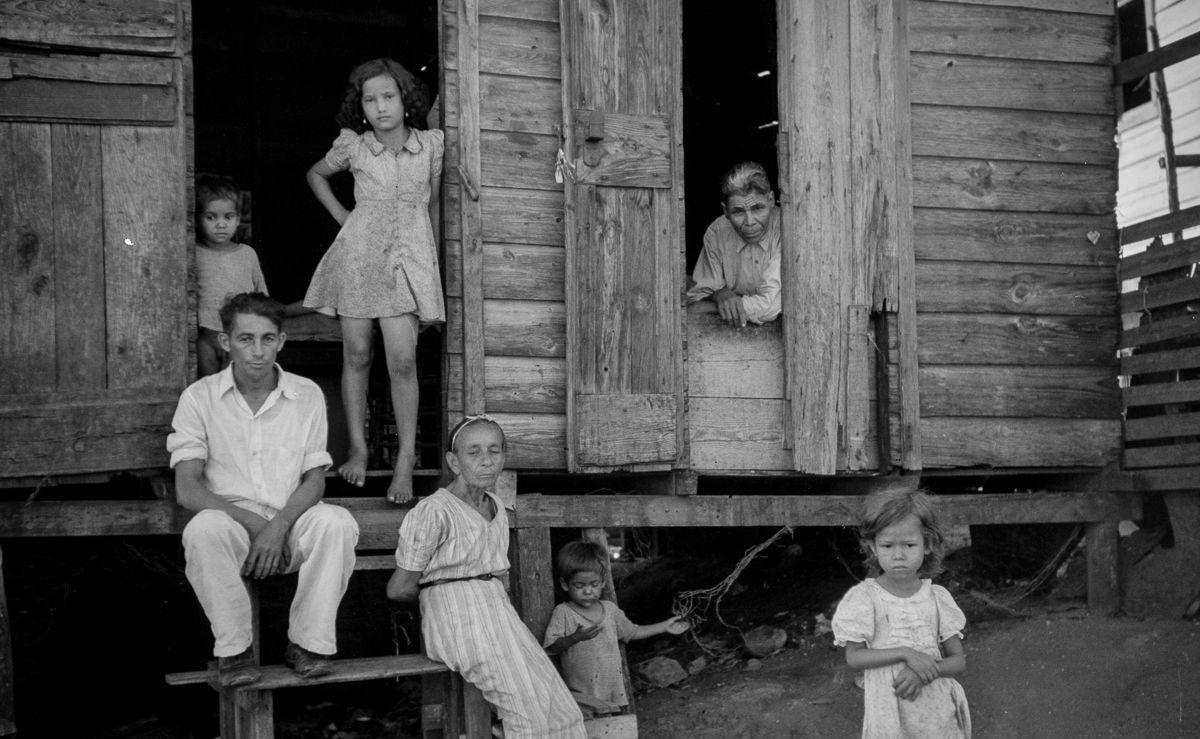
The new structure transformed the school building, which initially followed the principles of modernist architecture of minimalism and efficiency, into an inefficient building composed of shear walls and topographically undulating concrete slabs. Taking into account the original community character of Puerto Rico, the residence is set up in four house types to meet the needs of multi-generational clustering.
 Studio Unit Two Bedrooms Unit Three Bedrooms Unit Four Bedrooms Unit
Studio Unit Two Bedrooms Unit Three Bedrooms Unit Four Bedrooms Unit
1 3 3 3 3 3 3 3 3 3 2 2 2
23 Photograph of Puerto Rican Family in 1940. “A family in slum in Yauco.” by Alex Q. Arbuckle 1938-1942. Library of Congress https://mashable.com/feature/puerto-rico-photos Photograph of Puerto Rican Family in 1940. “The family of an FSA borrower near Barranquitas.” by Alex Q. Arbuckle 1938-1942. Library of Congress https://mashable.com/feature/puerto-rico-photos
1. Studio 2. Living Room and Kitchen 3. Bedroom
Intersections
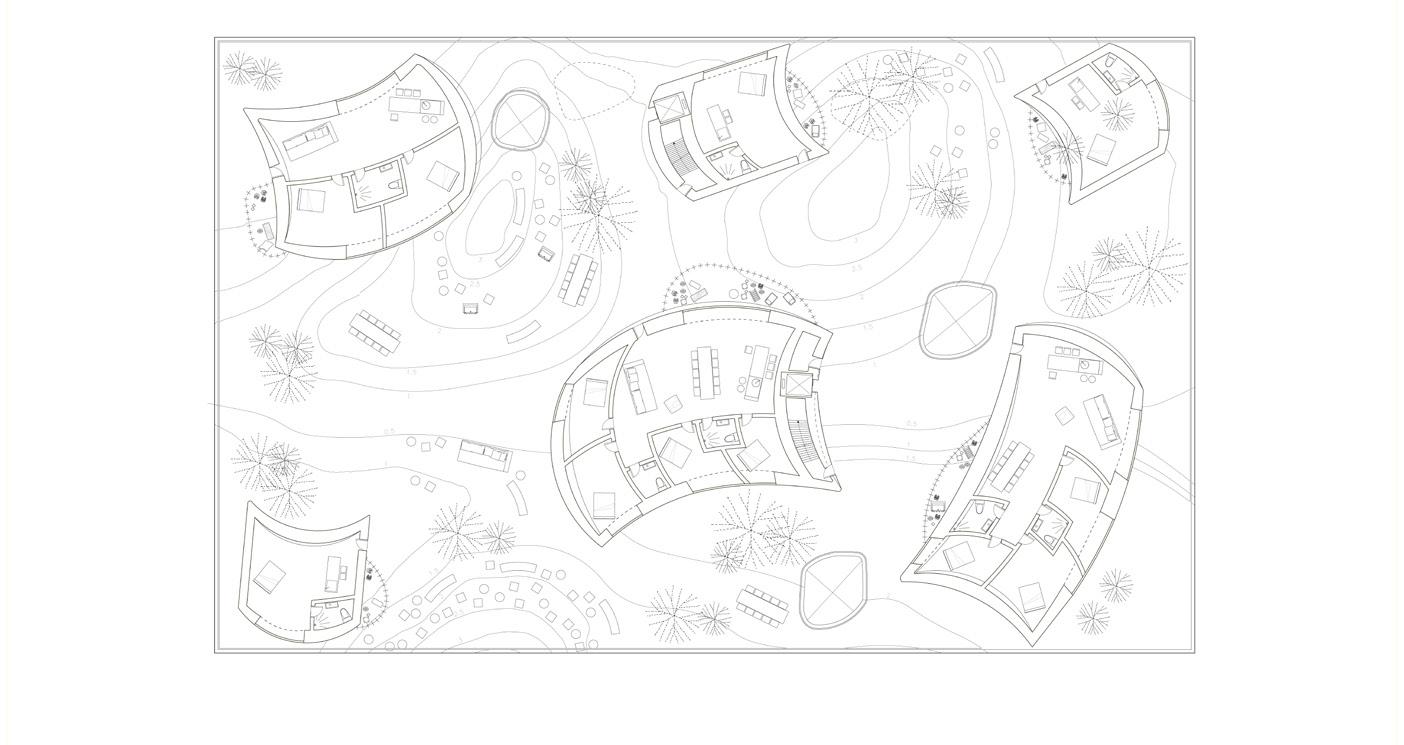
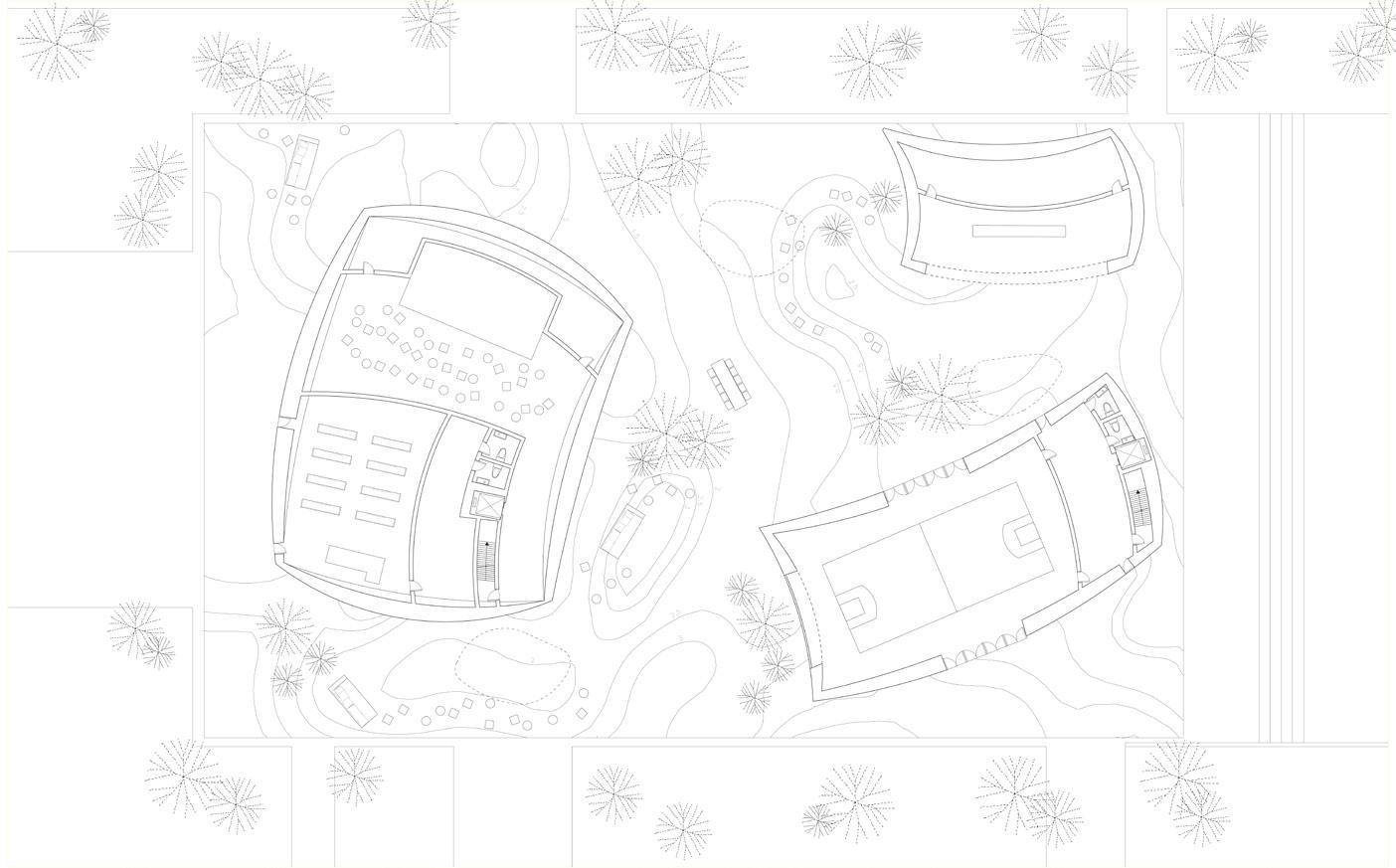
The new structure transformed the school building, which initially followed the principles of modernist architecture of minimalism and efficiency, into an inefficient building composed of shear walls and topographically undulating concrete slabs. Taking into account the original community character of Puerto Rico, the residence is set up in four house types to meet the needs of multi-generational clustering.

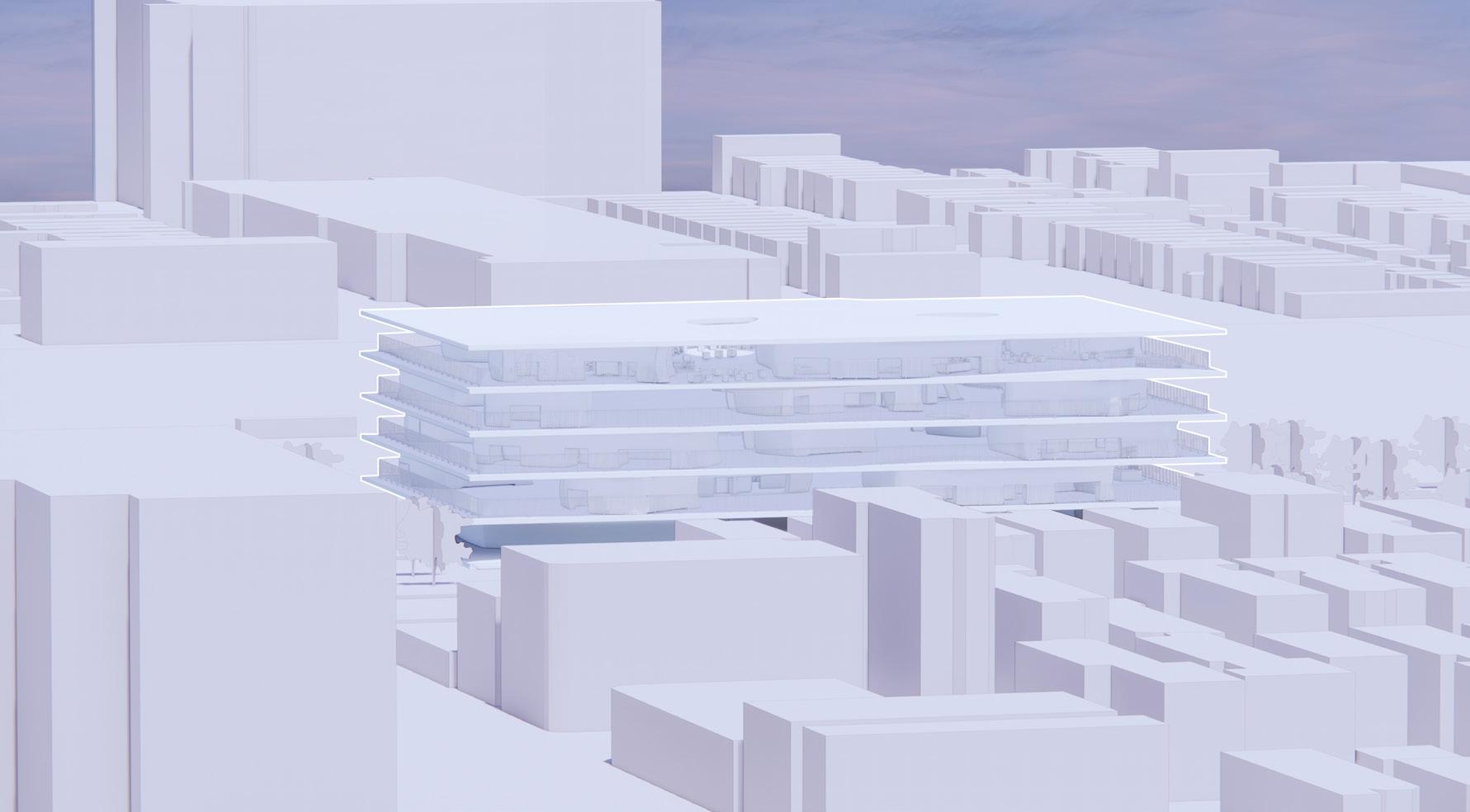
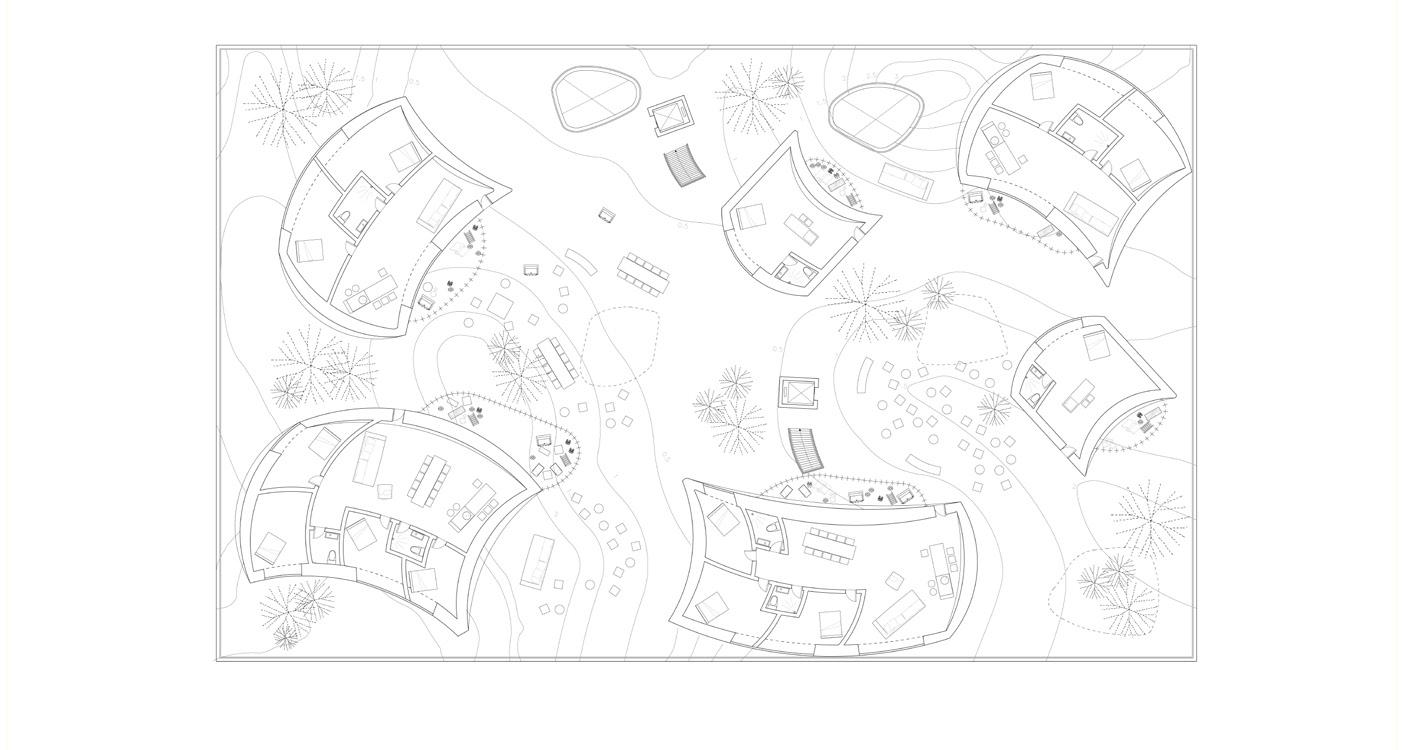 Interior Public Hall
The Overall Building
Typical Foor Plan
Interior Public Hall
The Overall Building
Typical Foor Plan
24 25 A A
Typical Floor Plan Ground Floor Plan
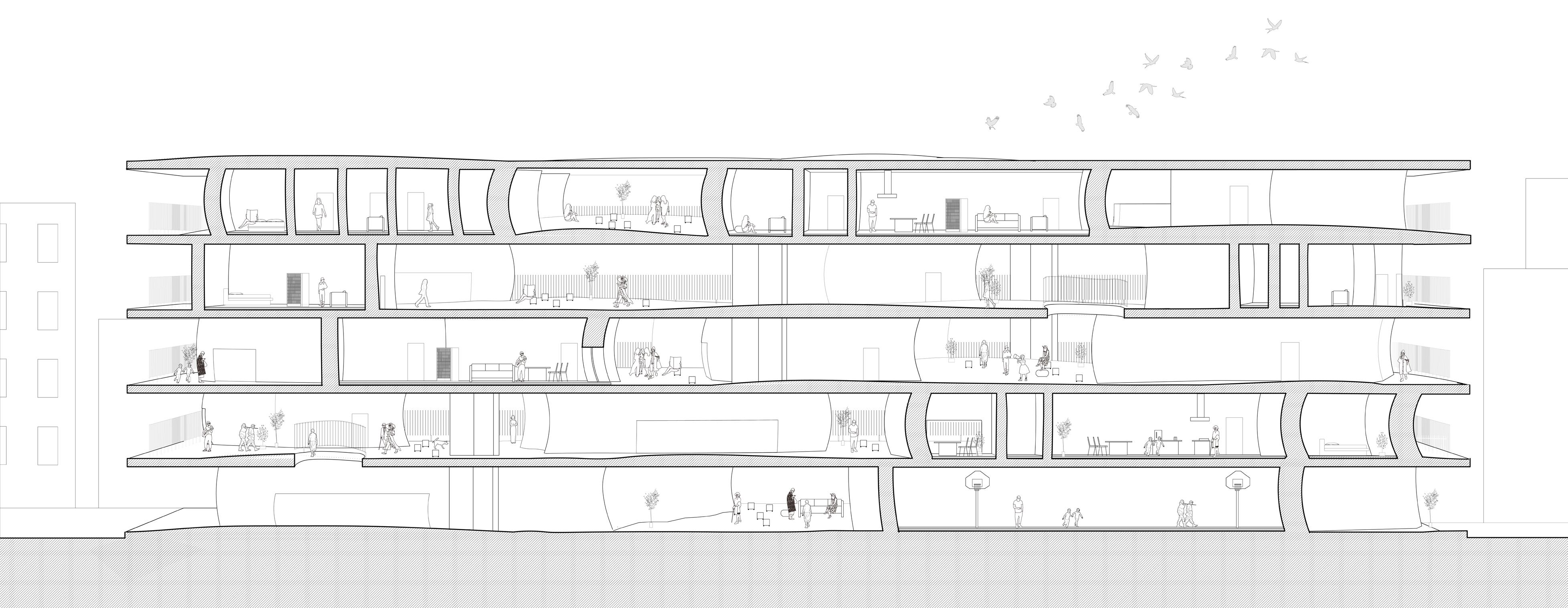
Section A-A
The Chinese Immigration Center
Academic Project: A physical and spiritual sanctuary for people in exile

Individual Project Site: New York City, USA
Advisor: Peng Ye - peng.ye@yale.edu
Duration of the Project: 6 weeks
Studio Alpha Open Project 222, August, 2022
In New York City, 25% of Chinese immigrants live in poverty, according to the city’s calculations. Assumptions that Chinese immigrants and other Asian diasporas thrive in the US are not merely false but damaging; community advocates say the model juvenility stereotype is part of the reason predominantly Chinese communities receive a disproportionately small slice of the government funding to support lower-income households. 1This stereotype and the blindness of government agencies have led civic organizations to take the Chinese community in New York seriously.
Donald Hong, chairman of an NGO based in New York dedicated to serving the local Asian and Chinese population, painted a grim picture. Speaking about a group of people living in the Chung Pak complex for senior citizens in Manhattan’s Chinatown, he said, “They have opened up every can they have in the house, trying to stretch them for another day or two.”
In doing so, food pantry stations with shelters have increased in New York’s Chinatown. However, a new problem has arisen: because there are no fixed locations or buildings, most pro bono food banks constantly change their spots and distribution times. This uncertainty exacerbates the insecurity of Chinese immigrants and makes it difficult for these middle-aged and older people, who are already poorly informed, to access food and relief.
Fixed gathering spaces provide regular socialization and communication. New York’s Chinatown is crying out for a plaza that combines a relief station, food growing, and a public memorial. This plaza could be tucked away underground, giving New York a humble but unbiased view of this large immigrant community. yuyiuhvbmgmh
28
1 Wong, Venessa “FALLING THROUGH THE CRACKS OF THE CHINESE AMERICAN DREAM, 22. Dec. 2021. website. 3.8 2022. <https://www.buzzfeednews.com/article/venessawong/chinatown-new-york-city-working-class-safety-net>.
The Intersecting Routes


Food pantry stations, public parks, streets.
Whether jobless immigrants in New York’s Chinatown, illegal immigrants unable to obtain legal work, or homeless people, their paths through the day intersect in two familiar places: food pantry stations and public parks. Most of these Chinese immigrants who need relief are over 60 years old.
The few existing food pantry stations are not centrally located, and they occupy small propotions, mainly on the first floor of public service institutions (such as churches, shelters, hospitals, etc.). The distribution times are not fixed. Many older people with antedated internet skills cannot get valuable information in time.hhhhhhhhhhhhhhhhhhhhhhh
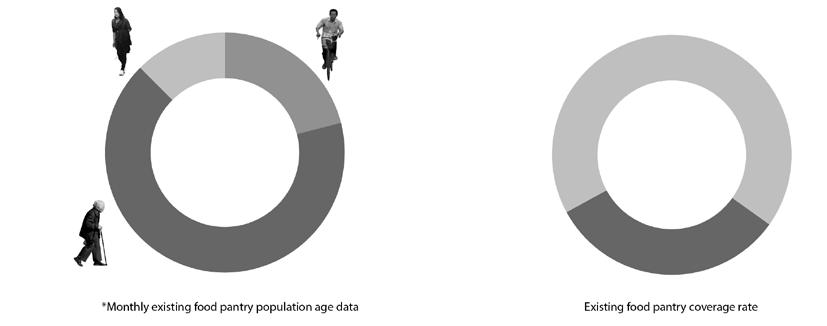
30 31




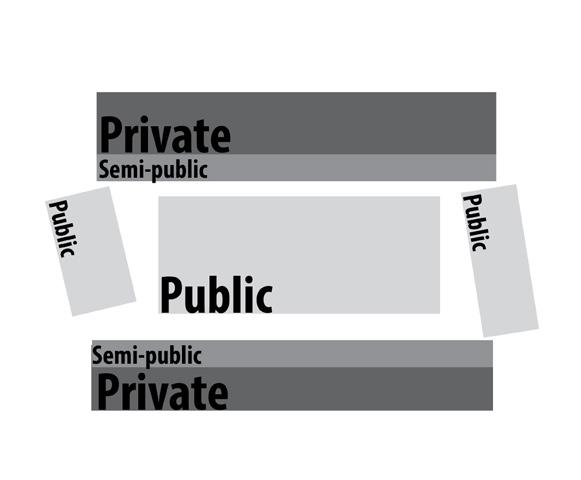

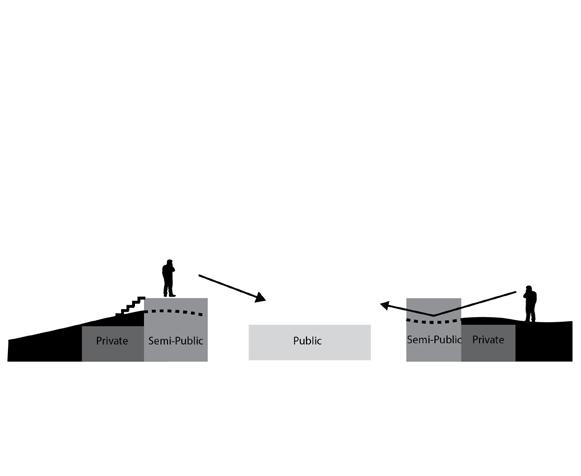
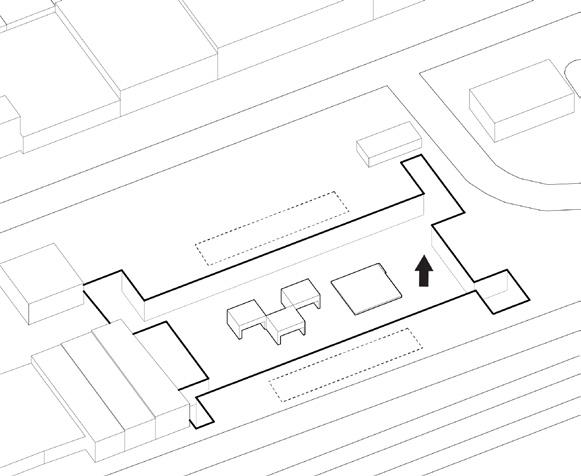
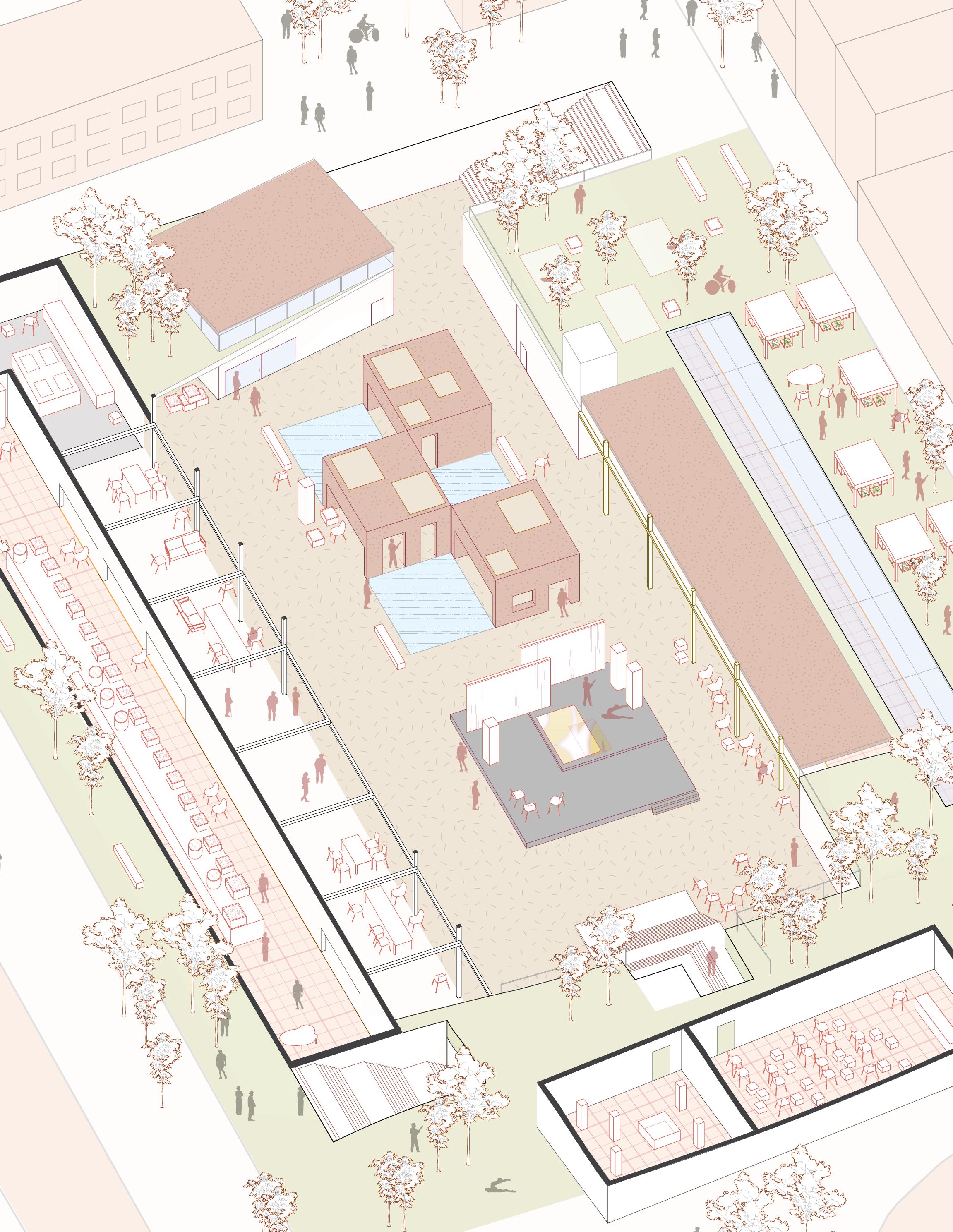 1. Public, semi-public and private
1. Site location
2. Privacy layers
2. Levels of privacy apply to the site
3. The privacy distribution
3. The underground division
4. Combination of privacy and elevation difference
1. Public, semi-public and private
1. Site location
2. Privacy layers
2. Levels of privacy apply to the site
3. The privacy distribution
3. The underground division
4. Combination of privacy and elevation difference
The Overall Axonometric 32
4. Centralized public pavilions


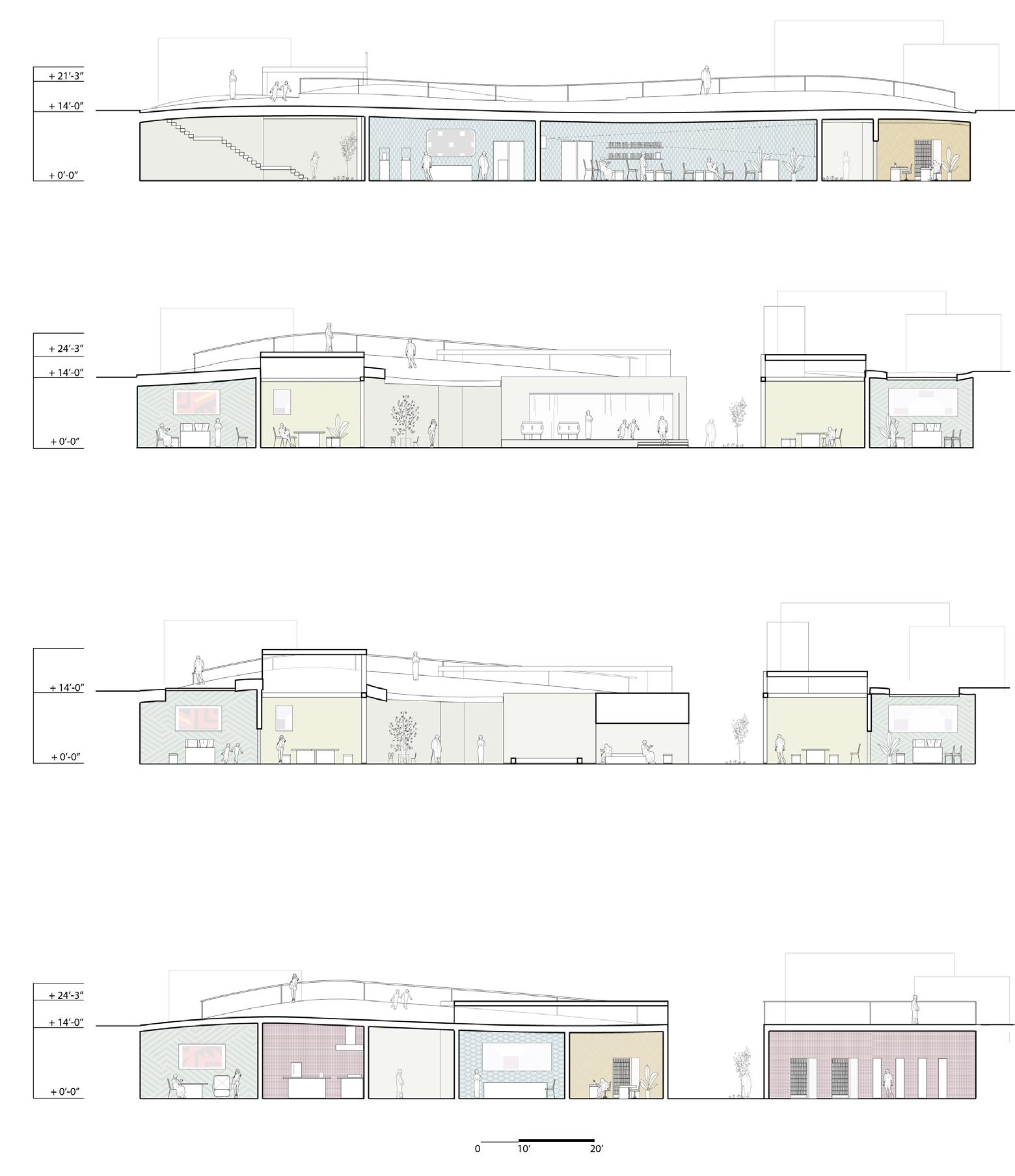
2 3 3 2 1 4 5 6 7 8 8 9 10 9
1. Reception 2. Food pantry pavilion 3. Public dinning area 4. Public pavilion 5.Stage 6. Memorial hall 7. Auditorium 8. Office 9.Storage 10. Kitchen & Restroom
Underground Floor Plan
Sections Underground and upper-ground.
34 35
The elevation shows the combination of different functions and how the private and public are divided by ground.
Concrete flooring slab
Ground
Additional T-connector with the wood beam
Ground
Reservoir layer
Thermal insulation
Concrete deck

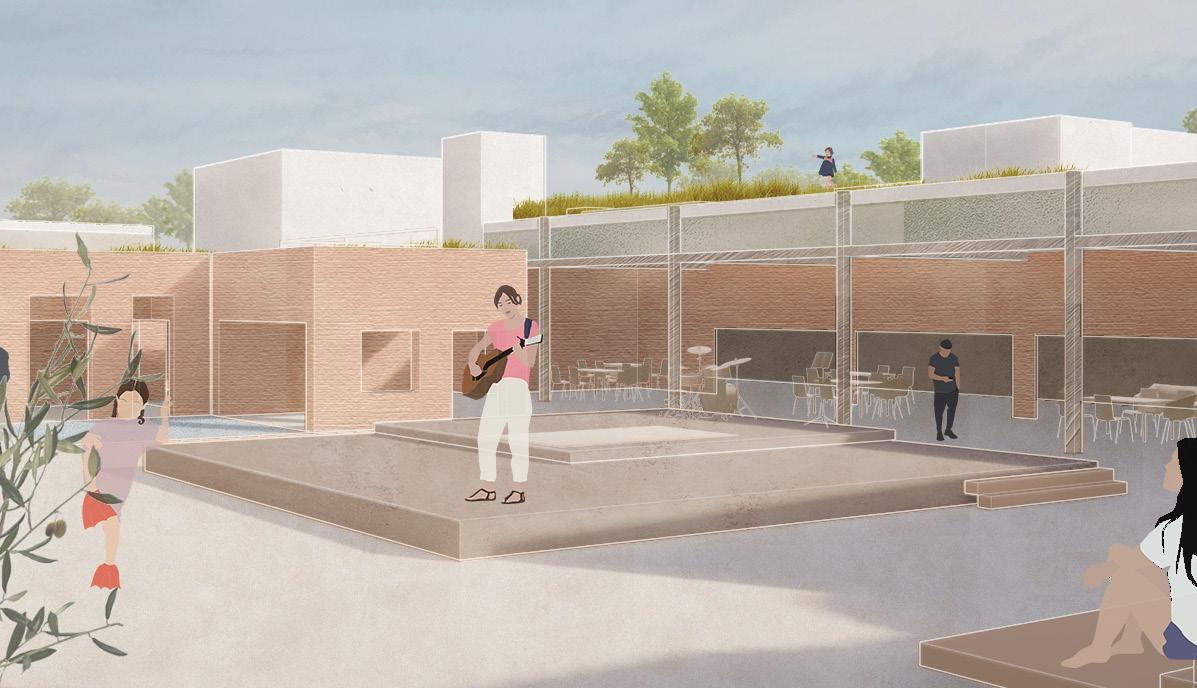

150mm Exterior CMU structure
120mm Mineral wool insulation and 100mm Water barrier
100mm Interior CMU
Foundation wall and concrete footing
Central Public Plaza
37
Food Pantry Station
Deconstructing the Bathhouse
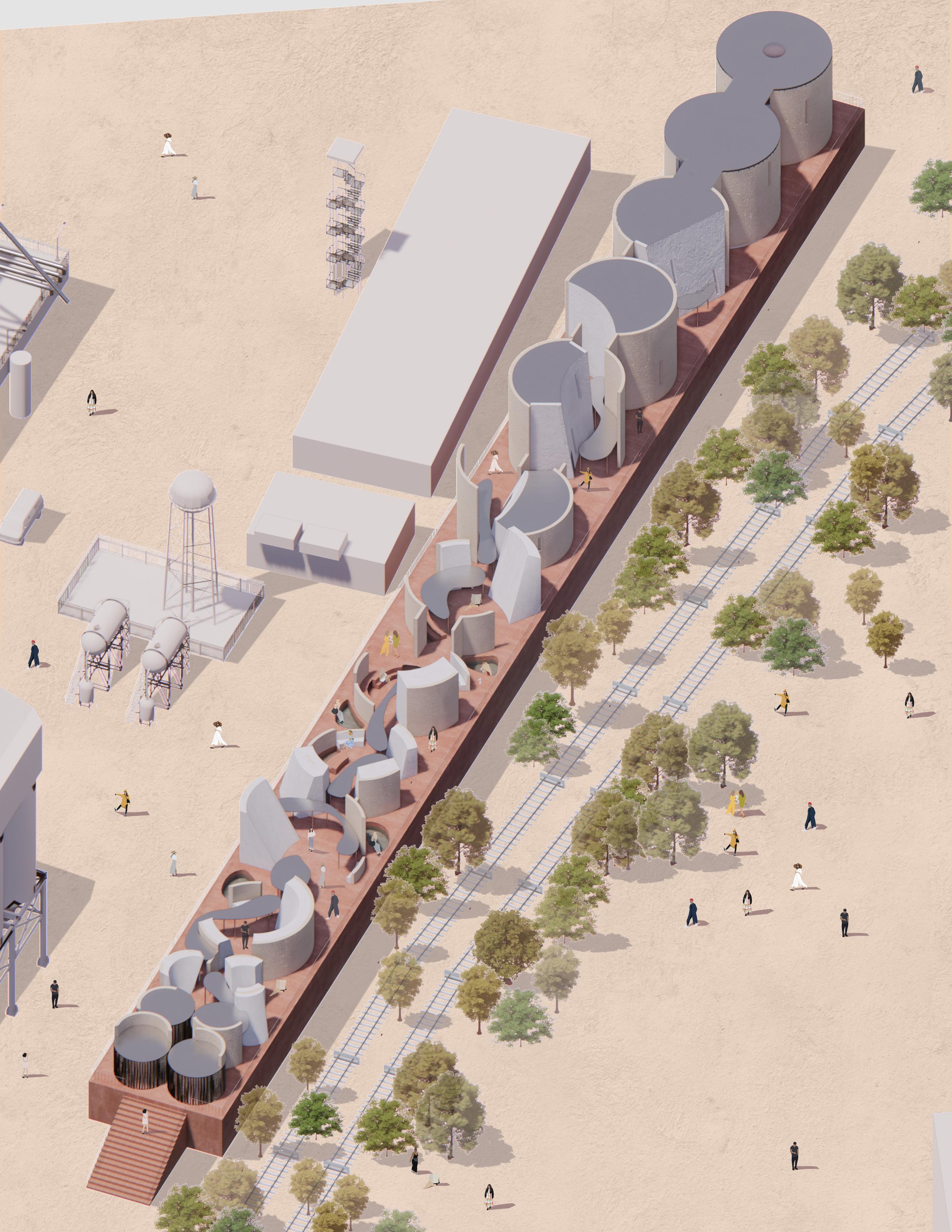
Academic Project: Space Fragments
Individual Project Site: Chicago, IL, USA
Advisor: Carl Ray Miller - cmiller@saic.edu
INARC 6110-001: Interior Arch: Grad Studio 3
Duration of the Project: 1 semester-long
School of the Art Institute of Chicago, Fall, 2020
Refined in November, 2022
“Space dissolves in steam. Distances collapse, the borders of bodies are rubbed out, and disjecta membra loom through the fog.” —— Typology: Bath, TOM
WILKINSON
The history of the public bathhouse in steam is esoteric as its spatial arrangement; origin recedes into the mists of time. The bathhouse’s preponderance – with vibrant traditions in Japan, Russia, Korea, Morocco, Finland, Turkey, Germany, and Hungary – few regular, transcultural features can be delineated. Nevertheless, a reunion space is probably in the depths of all these bathhouse cultures. The bath space is now a demystified institution structured ubiquity worldwide in every family house, but the public bath retains its community-forming function. 1
Compared to the sacred bathing rituals of various places throughout history, contemporary bathing is more of a daily routine that has to be done as much as eating and sleeping - people even whine that it’s a hassle that takes up too much time. As a result, the shower head was invented, the bathtub was reduced in proportions, and bathing became a quick activity condensed to less than ten minutes in most urban lives.
This bathhouse project locates on the West Side of Chicago, and the building was originally a cement factory on Chicago’s famous Industrial Island. The factory’s functional cylindrical concrete walls provided insulation for the facade of the public bath. In this project, the concrete’s personality will be used to the most significant extent. The integrity of the bathing volume becomes different-sized fragments of space. Social activities will be interspersed in this space - we must include the most original use of public baths. Communication, leisure, and entertainment will be set through the joyful and Lengthy project. jkvhvjhcjvh
1
Wilkinson, Tom “Typology: Bathhouse” The architectural Review, 13. Feb. 2018. website. 20 11 2022. <https://www.architectural-review.com/essays/typology/typology-bathhouse>.
38
Drawing of Swimming Bath. “Interior of A Swimming Bath.” by Stanley Fox 1870. Harper’s Weekly, August 20, 1870 https://www.boweryboyshistory. com/2018/03/scenes-new-yorks-public-bathstenement-dwellers-got-clean-cool-alienist.html
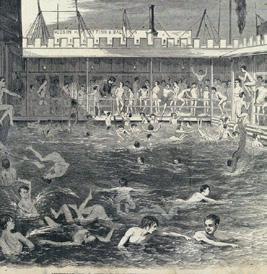
People’s Bath, New York City, 1870
Photograph of Sandunovskaya Banya in Moscow. “Untitled” by Jeremy Nicholl 1938-1942. The Architectural-review https://www.architectural-re
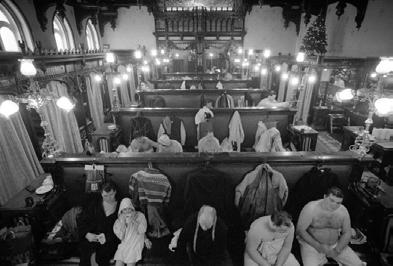
view.com/essays/typology/typology-bathhouse
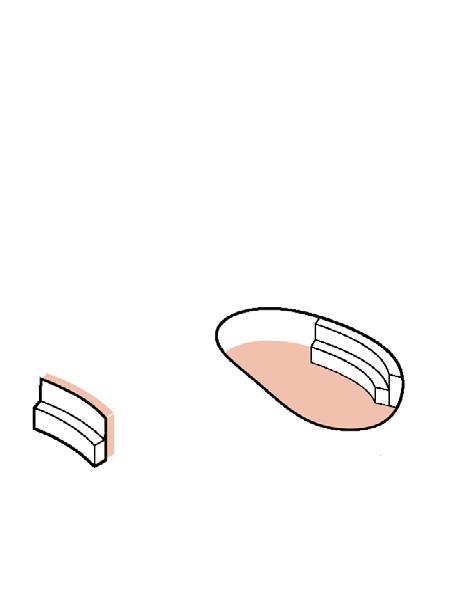

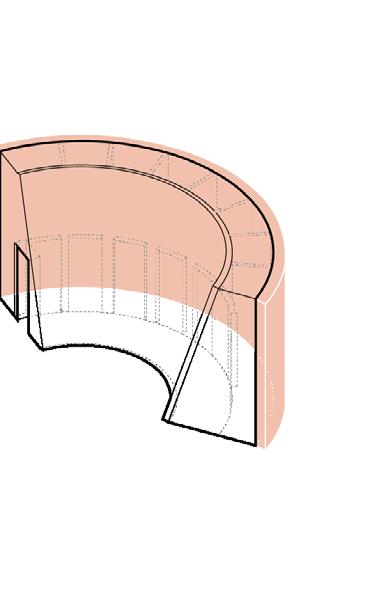
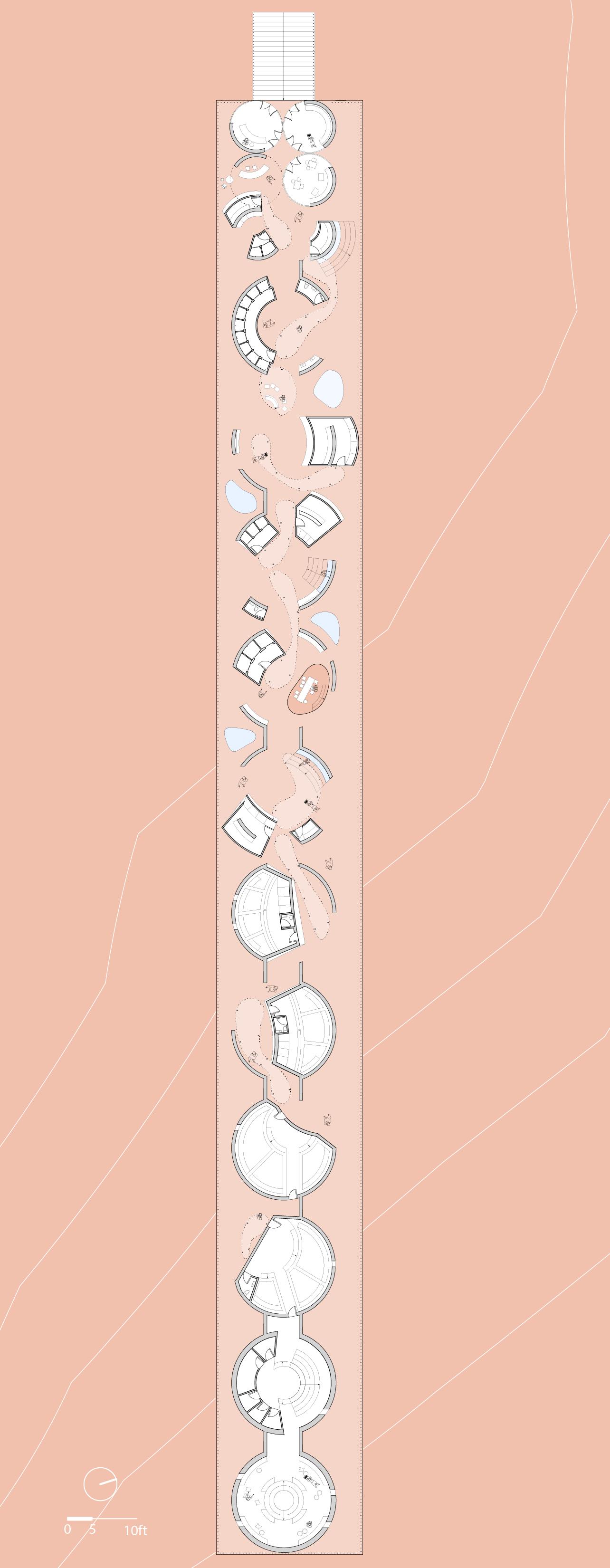
Sandunovskaya Banya, Moscow, 1896
Photograph of Szechenyi thermal baths in 2000. “Szechenyi thermal baths. Budapest, Hungary.” by Magnum Photos 2000. Magnum Photos https://twitter.com/magnumphotos/status/1152579237771132929
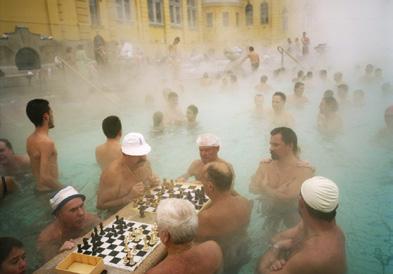
Széchenyi Bath, Budapest, 1913
Photograph of Koganeyu in 2020. “Untitled” by Yurika Kono 2020. Archdaily https://www. archdaily.com/947215/koganeyu-schemata-architects-plus-jo-nagasaka
Koganeyu, Tokyo, 2020
Showerings and Changing rooms
In the 21st century, people spend less time in the bathroom. The main form of bathing has also changed from the original soaking bath to showering. People also rarely take bathing as a relaxing activity. Bathing has become a monotonous daily routine. People’s bathing time is mainly in the morning and the night before bed, and bathing is no longer a group activity that occupies a whole day.
Showering Changing Room Washing Basin Landscape Pool Chair Sunken Landscape
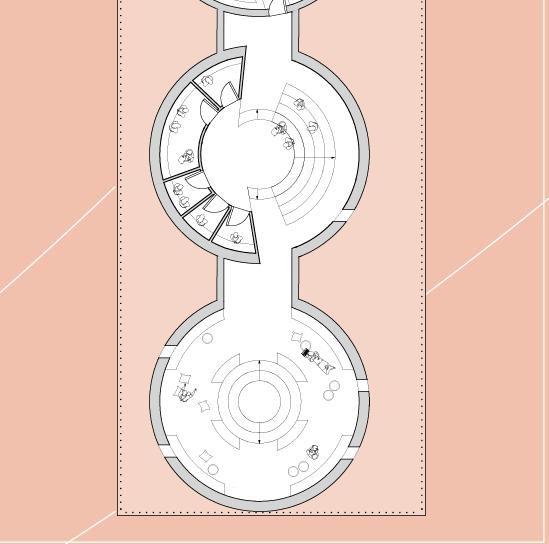
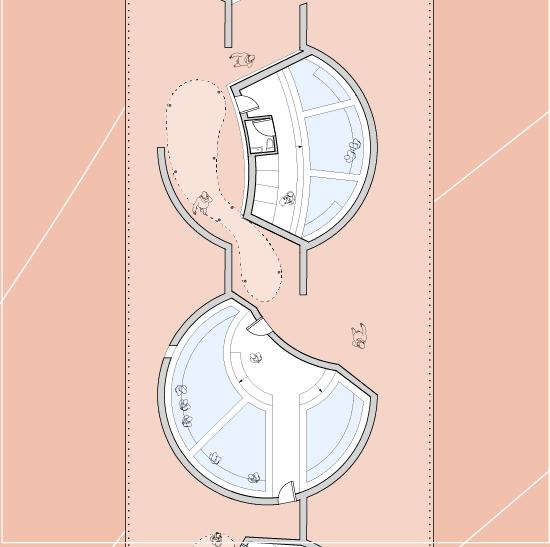
The Space Fragments
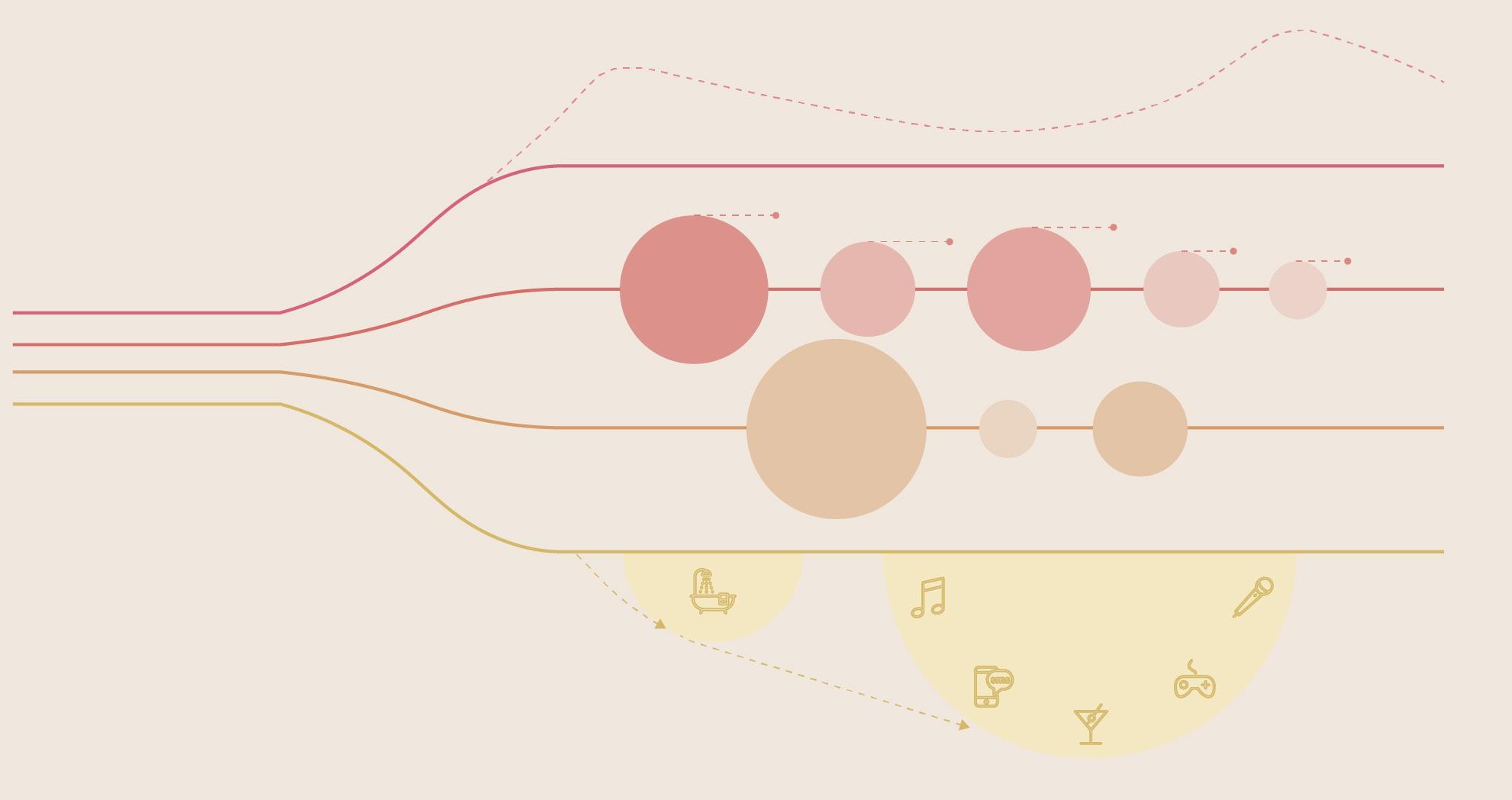
New structures with original cement
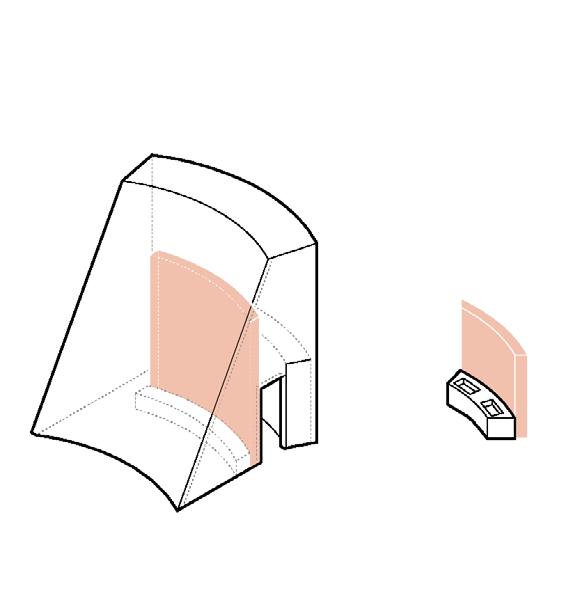
The concrete walls of the factory were retained in different volumes and curvatures. The fragmented concrete walls and the newly designed walls form other functional spaces containing showers and changing rooms. They scattered along the entrance and spread to the sauna and soaking pool in the back section.

Cold/Hot Bathings

8 mins Showering Hygiene Multi-tasking Leisure Ritual Bathing Dry Rubbing Sauna Others 04 05 06 07 08 09 10 11 12 13 14 15 16 17 18 19 20 21 22 23 24 60% 5% 30% 3% 2% 11 mins Average Bathing Time and Rush Hours Bathing Types Bathing Purpose Bathing and Tasking
40 41
Sauna and Quite Space
A A
-

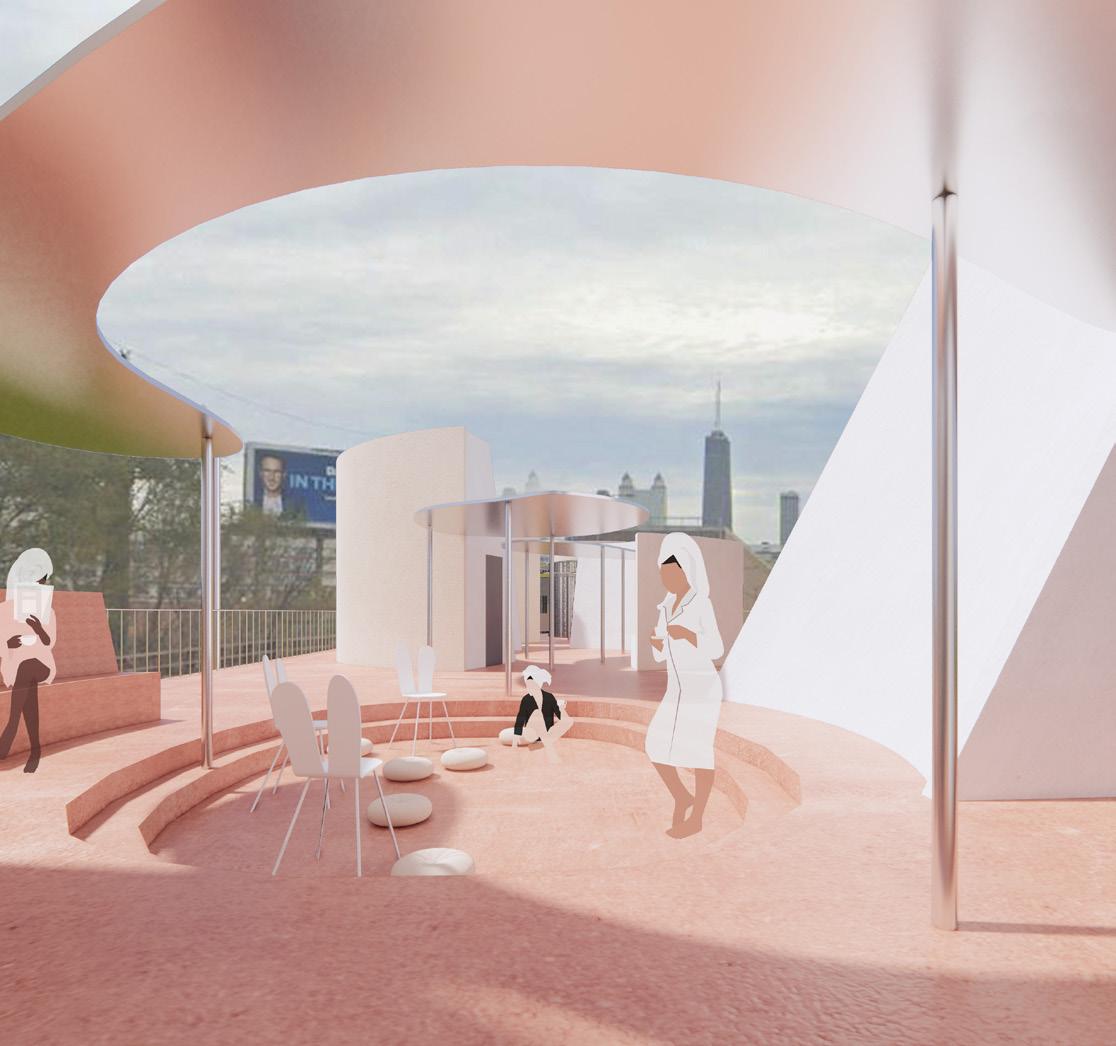


Longitudinal Section Section A-A
Outdoor Render
Outdoor Render
Indoor Render
#Me Too
Personal Fine Art Project: Weaving structure
Advisor: Danielle Andress - dandress@saic.edu
FIBER 3002-001: Adv Woven Struct: Hand/Digital
Duration of the Project: 7 weeks
School of the Art Institute of Chicago, Fall, 2021
Reflection(s)
Personal Fine Art Project: Weaving structure

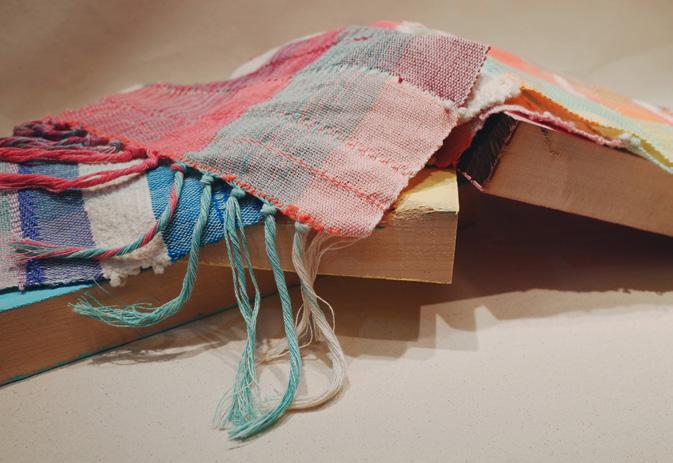
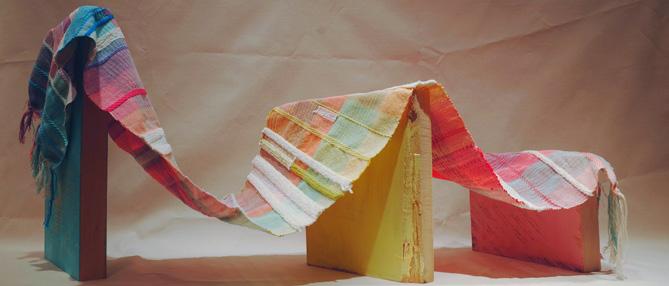
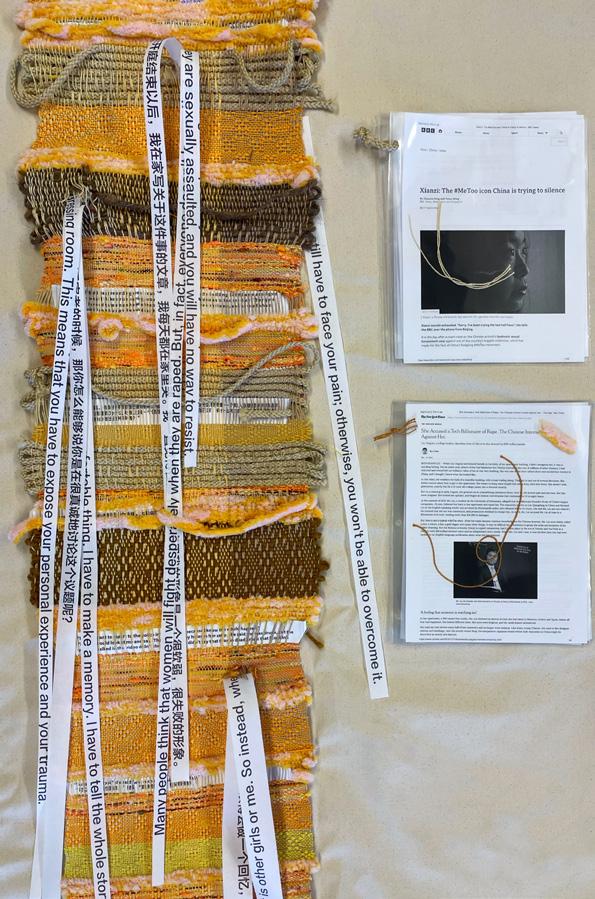
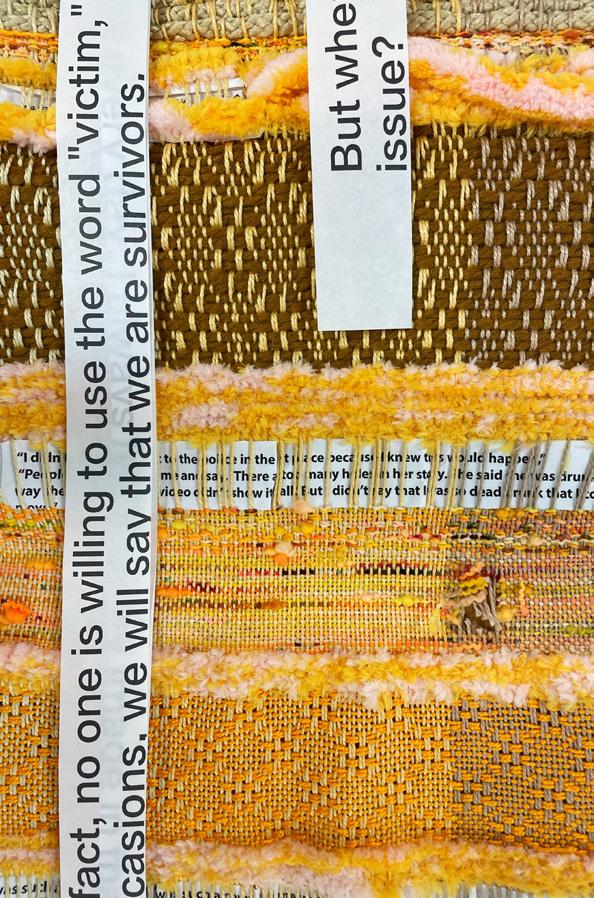
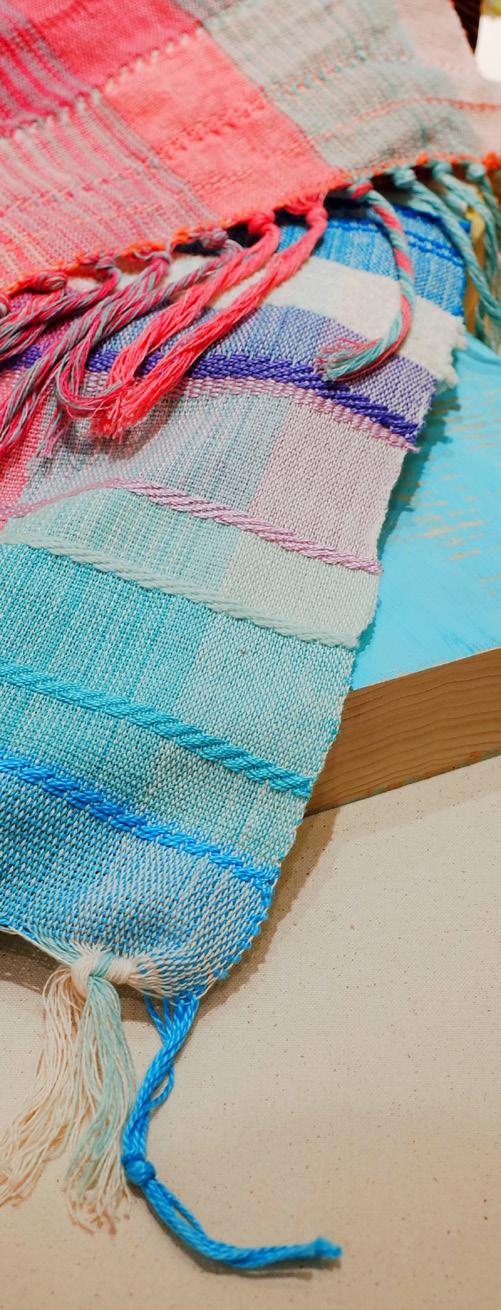
Advisor: Danielle Andress - dandress@saic.edu
FIBER 3002-001: Adv Woven Struct: Hand/Digital
Duration of the Project: 6 weeks
School of the Art Institute of Chicago, Fall, 2021
The #MeToo movement was a feminist movement that fought for the inclusivity and fair treatment of women in China, which shed light on sexual violence and rape in China. Unfortunately, China censored its media and prevented its citizens from engaging in any form of the feminist movement, especially the movement against sexual harassment towards women. The truth had been hidden, and the survivors were forced to cover their personal experiences with silence. It takes political and psychological courage to tear up their memory and tell/record the actual story.
44 45
#Me too, 2021, Weaving installation, 24 x 97 in. Photo by Yiyang Liao.
Reflection(s), 2021, Weaving installation, 30 x 103 in. Photo by Yiyang Liao.
Retention
Personal Fine Art Project: Architectural installaion

Advisor: Mie Kongo - mkongo@saic.edu
CER 3935-001: Ceramics and Architecture
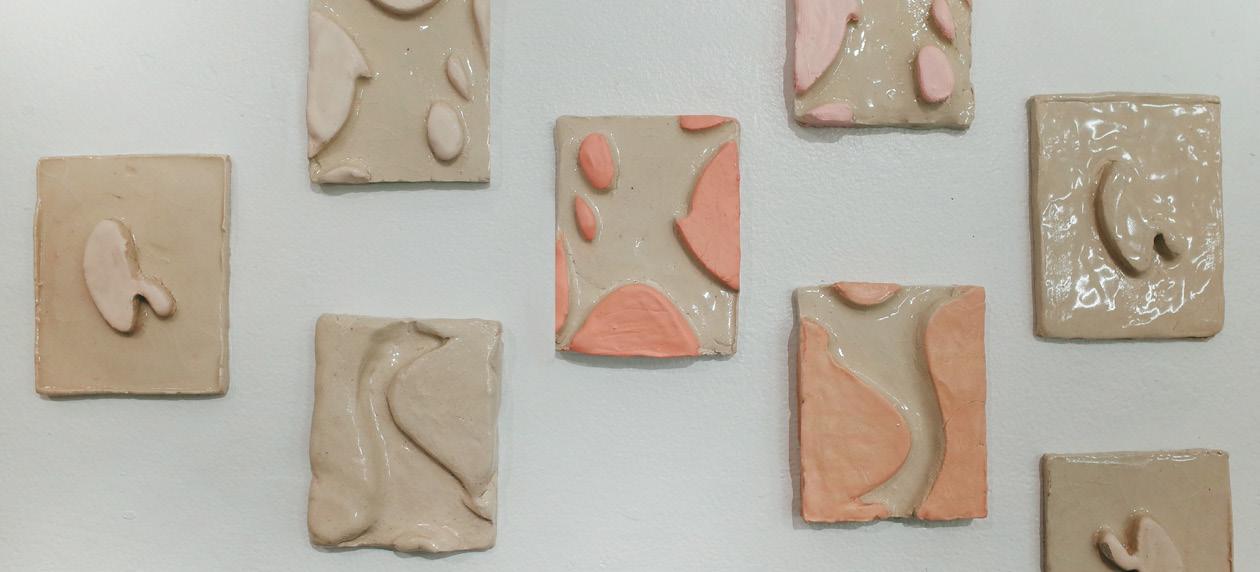
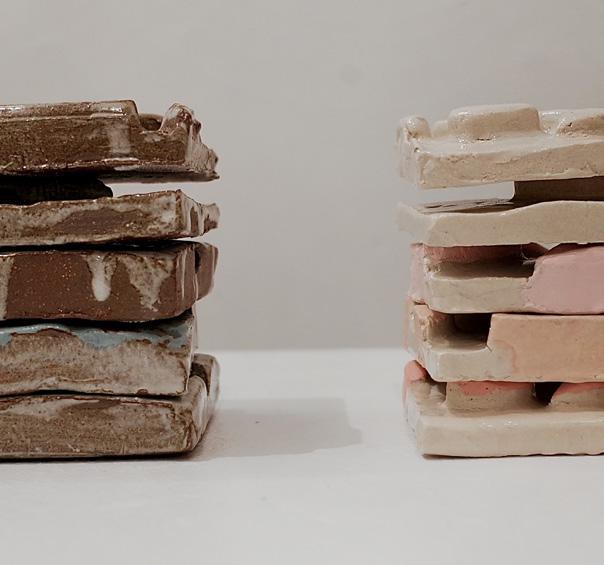
Duration of the Project: 8 weeks
School of the Art Institute of Chicago, Fall, 2020
YIYANG LIAO
School Works
2019-2022
yliao2@saic.edu
copyright 2022 by Yiyang Liao
all rights reserved.
46
Retention, 2020, Ceramic installation, Mixed media, 5 x 7in each. Photo by Yiyang Liao.

























 Stage I Plan
Stage II Plan (Above the original structure)
Stage III Plan (Under the original structure)
Stage I Plan
Stage II Plan (Above the original structure)
Stage III Plan (Under the original structure)












 Studio Unit Two Bedrooms Unit Three Bedrooms Unit Four Bedrooms Unit
Studio Unit Two Bedrooms Unit Three Bedrooms Unit Four Bedrooms Unit




 Interior Public Hall
The Overall Building
Typical Foor Plan
Interior Public Hall
The Overall Building
Typical Foor Plan













 1. Public, semi-public and private
1. Site location
2. Privacy layers
2. Levels of privacy apply to the site
3. The privacy distribution
3. The underground division
4. Combination of privacy and elevation difference
1. Public, semi-public and private
1. Site location
2. Privacy layers
2. Levels of privacy apply to the site
3. The privacy distribution
3. The underground division
4. Combination of privacy and elevation difference
































