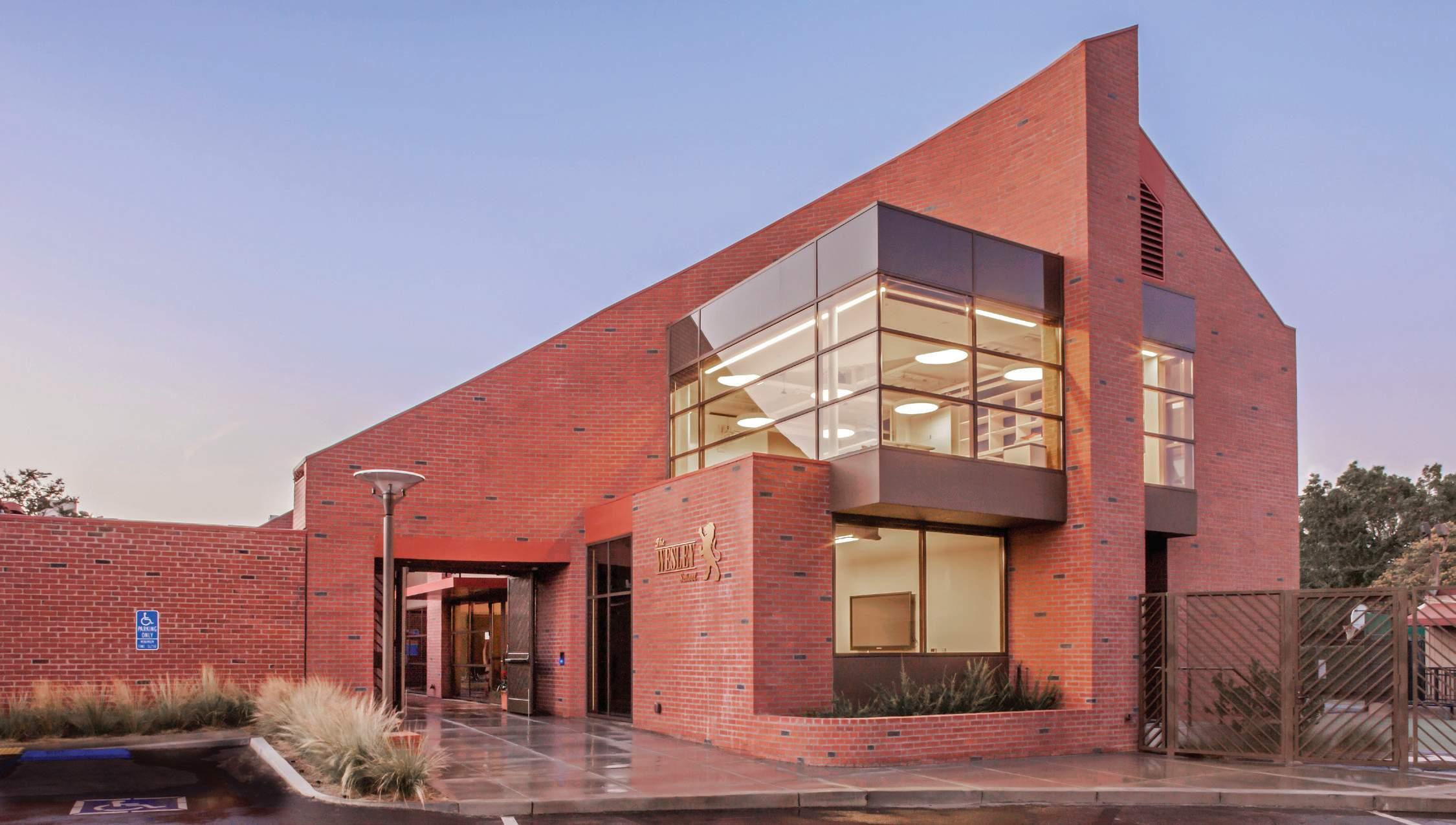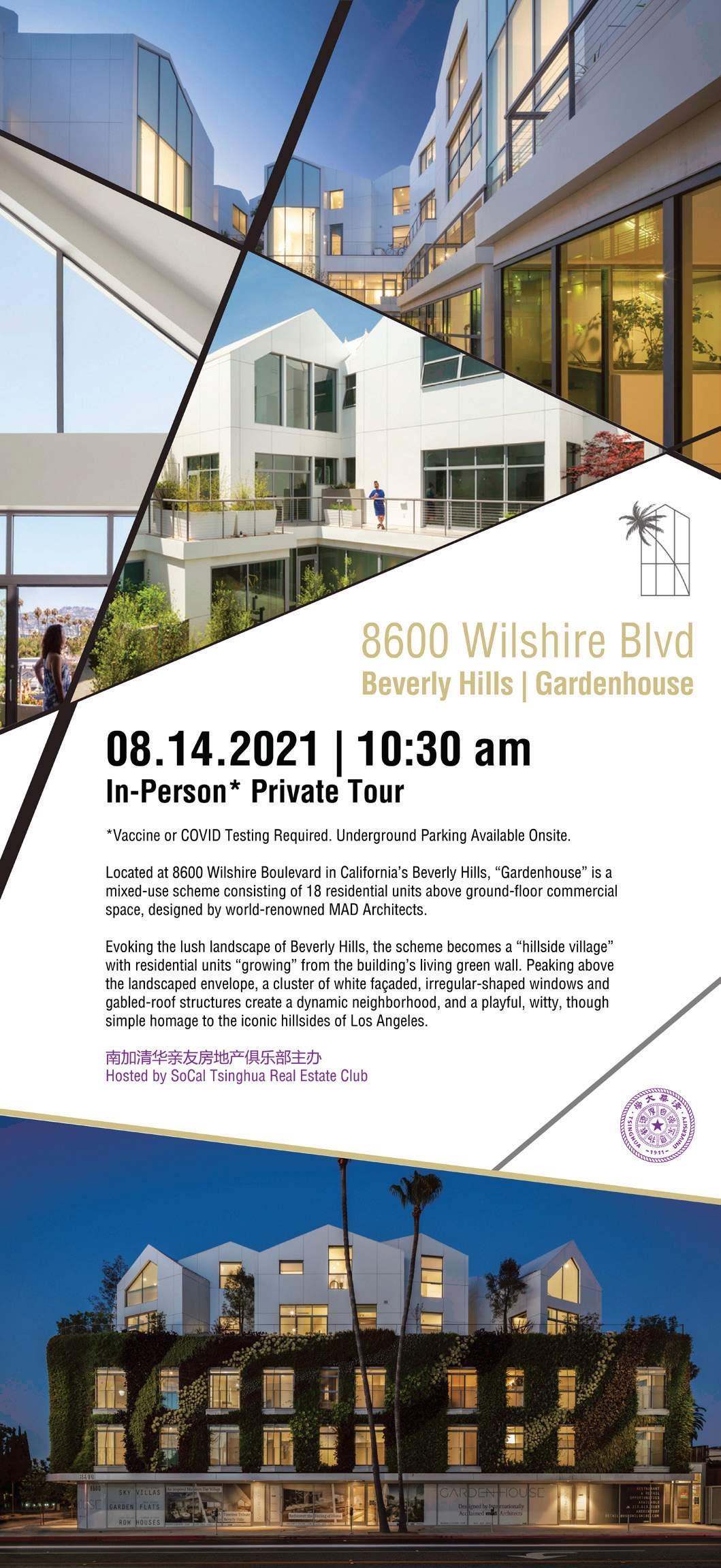










AIA, LEED AP, CDT PROJECT ARCHITECT
EXPERIENCE, Company: HDR EDUCATION
Master of Architecture, University of Southern California, 2014
Bachelor of Science in Architecture, University of Illinois at Urbana-Champaign, 2012
REGISTRATIONS
California Licensed Architect
LEED AP, BD+C
CSI CDT
PROFESSIONAL MEMBERSHIPS
American Institute of Architects (AIA)
INDUSTRY TENURE
10 years
HONORS AND AWARDS
HDR Pathfinder Individual Award Productivity & Performance, 2019
HDR Pathfinder Teamwork Gold Award LAWA APM Project, 2019
HDR Pathfinder Teamwork Award Omaha Riverfront Project, 2021
SOFTWARE PROFICIENCY
Revit
BIM 360
Bluebeam
Navisworks Enscape AutoCAD
Rhino
Sketchup
Adobe Creative Suite Microsoft Office Suite
Los Angeles World Airports (LAWA), Automated People Mover (APM) Landside Access Modernization Program, Los Angeles, CA.
PROJECT ARCHITECT, BIM LEAD | 2018.08 - PRESENT
The LAWA APM project is a multi-billion-dollar Design-Build contract to implement an automated people mover (APM) system for Los Angeles World Airports (LAWA). Yi, as a core member of the architectural design team, oversaw the Central Terminal Area (CTA) Center Station and CTA East Station. Acting as BIM Lead and Project Architect, Yi led design efforts for over 2,100 feet of pedestrian walkways and served as interface coordinator for Terminals 1, 2, and 6, ensuring seamless integration with existing facilities. Currently, Yi contributes to Design Service During Construction (DSDC), addressing RFIs, reviewing shop drawings, and coordinating with the Design-Build team.
King County Metro, KCM South Annex Base, Seattle, WA.
ARCHITECTURAL DISCIPLINE LEAD | 2023.06 - PRESENT
The South Annex Base project will create a campus for approximately 250 battery electric buses (BEB), making it the largest of its kind in the US. It's designed to meet the International Living Future Institute’s Living Building Challenge (LBC) standards. Yi, serving as the Architectural Discipline Lead and LBC Champion for bus service and wash buildings, collaborates across disciplines for the seamless integration of architectural vision and project objectives.
The Metropolitan Entertainment & Convention Authority Omaha (MECA) Omaha Riverfront Revitalization, Farnam Pier Pedestrian Bridge, Omaha, NE.
ARCHITECTURAL DISCIPLINE LEAD | 2020.03 - 2023.08
The Farnam Pier Pedestrian Bridge is a key part of Omaha's Riverfront Revitalization project, funded by the Downtown Riverfront Trust and the City of Omaha. Designed with a unique cocoon shape using BIM technology, Yi served as the Architectural Discipline Lead. He managed the project from the 30% design stage to closeout, overseeing budget, staffing, schedule, and specifications to meet design objectives. Unveiled on August 18, 2023, the bridge earned praise from both the client and the public for its transformative impact on the riverfront.
Los Angeles County Metropolitan Transportation Authority (METRO) Veterans Affairs (VA) Medical Center Parking Structure, Los Angeles, CA.
PROJECT ARCHITECT | 2020.07 - PRESENT
The VA Parking Structure is new construction for the West Los Angeles VA medical staff with four parking levels and a partial fifth level. Yi is the Project Architect and leads a diverse team of five, including a senior architect, three designers, and an intern, spanning across two office locations. He organizes weekly work plan meetings to establish deliverables, coordinate project needs, and resolve critical issues. Yi is currently leading the Architectural Design Service During Construction (DSDC) for Metro.
BNSF Railway Company, Convention Center Platform Project San Diego, CA.
PROJECT ARCHITECT | 2022.10 - PRESENT
The Convention Center Platform Project involves the construction of an 850-foot passenger platform adjacent to the San Diego Convention Center. Joining during the 30% design phase, Yi leads the refinement of technical details and quality assurance. Balancing input from the City, BNSF, and regional rail agencies, Yi ensures solutions meet varied requirements while preserving the project's design intent.
+1 213 479 9088 walteryizeng1@gmail.com
EXPERIENCE, Company: HDR, Continued
Cedars-Sinai Medical Center Expansion Infrastructure Feasibility Studies, West Hollywood, CA.
Project Architect | 2022.09 - 2023.01
The Cedars-Sinai Medical Center Expansion project consists of approximately 100,000 SF of laboratories in the blue building and 50,000 SF of office administration space in the green building of the Pacific Design Center (PDC). The PDC is an iconic architectural marvel by César Pelli, completed in 1975. Yi investigated the existing blue building for infrastructure feasibility. Multiple site visits determined optimal pathways for plumbing, supply, and exhaust air integration from the second floor to the roof. The comprehensive report provided invaluable insights, empowering informed decisions, and avoiding costly alterations during design and construction.
Santa Margarita Water District, Chiquita Water Reclamation Plant (WRP) Influent Screens Upgrades, San Juan Capistrano, CA.
ARCHITECTURAL DISCIPLINE LEAD | 2021.10 - PRESENT
The Chiquita WRP Influent Screens Upgrades project repurposes an existing pump station, integrating a Kalwall skylight for natural lighting. Renovations include new paint, doors, and a roof access stair, enhanced by perforated metal cladding. Yi served as Project Architect for the Construction Document phase and now provides Architectural Design Service During Construction (DSDC).
Los Angeles County Metropolitan Transportation Authority (METRO) Link Union Station (Link US), Los Angeles, CA.
PROJECT DESIGNER | 2017 - 2019
The Link US project aims to convert LA Union Station from a terminus to a run-through station, significantly increasing capacity and operational flexibility. Metro plans to create a new concourse to reduce wait times and enhance transfer experiences. As part of the architectural team, Yi collaborated directly with the Design Principal, including preliminary design, modeling, visualizations, and submittals. Yi also contributed to the historical assessment of the Baggage Handling Building, crucial for the completion of the Historic Structure Report submitted for CEQA and NEPA review.
Los Angeles County Metropolitan Transportation Authority (METRO) Emergency Security Operations Center (ESOC), Los Angeles, CA.
PROJECT DESIGNER | 2016 - 2018
The ESOC project is an 80,000 square feet, four-story building pivotal for Metro's emergency preparedness and security operations, serving as a centralized hub for critical bus and rail functions. Yi was the primary designer who successfully delivered the 30% preliminary engineering (PE) document.
EXPERIENCE, Company: Kalban Architects
The Wesley School Arts and Administration Building, North Hollywood, CA.
JOB CAPTAIN | 2016
The Wesley School Arts and Administration Building represents a pivotal moment, being the first new construction on campus in decades. This two-story structure houses administrative offices and classrooms for middle school English, History, and Visual Arts programs. Yi, as job captain, led the creation of construction documents. He also supported Plan Check processes and drafted field reports during construction.
The Buckley School Administration Library, Sherman Oaks, CA.
JOB CAPTAIN | 2015
The Buckley School Administration Library project transformed a dated two-story 1960s building into a modern school library, overcoming its former maze-like layout. As job captain, Yi led the creation of construction documents. He also collaborated with the Project Architect on exhibits and prepared punch lists to maintain high design standards.

• Client: Los Angeles World Airports
• Location: Los Angeles, CA
• Project Type: Transportation | Aviation
• Project Delivery: Public-Private Partnership | Design-Build
• Team: LAX Integrated Express Solutions (LINXS) joint venture
• Design Features: 2.25-mile elevated guideway | 6 APM stations | Pedestrian Walkways connecting 6 Terminal Vertical Cores
• Status: Under Construction
• Key Experience: Megaproject | Design-Build team collaborations | Two years at the Project Mobile Office (PMO) | Design Service During Construction (DSDC)
• Official Website:
https://www.lawa.org/transforminglax/projects/underway/apm
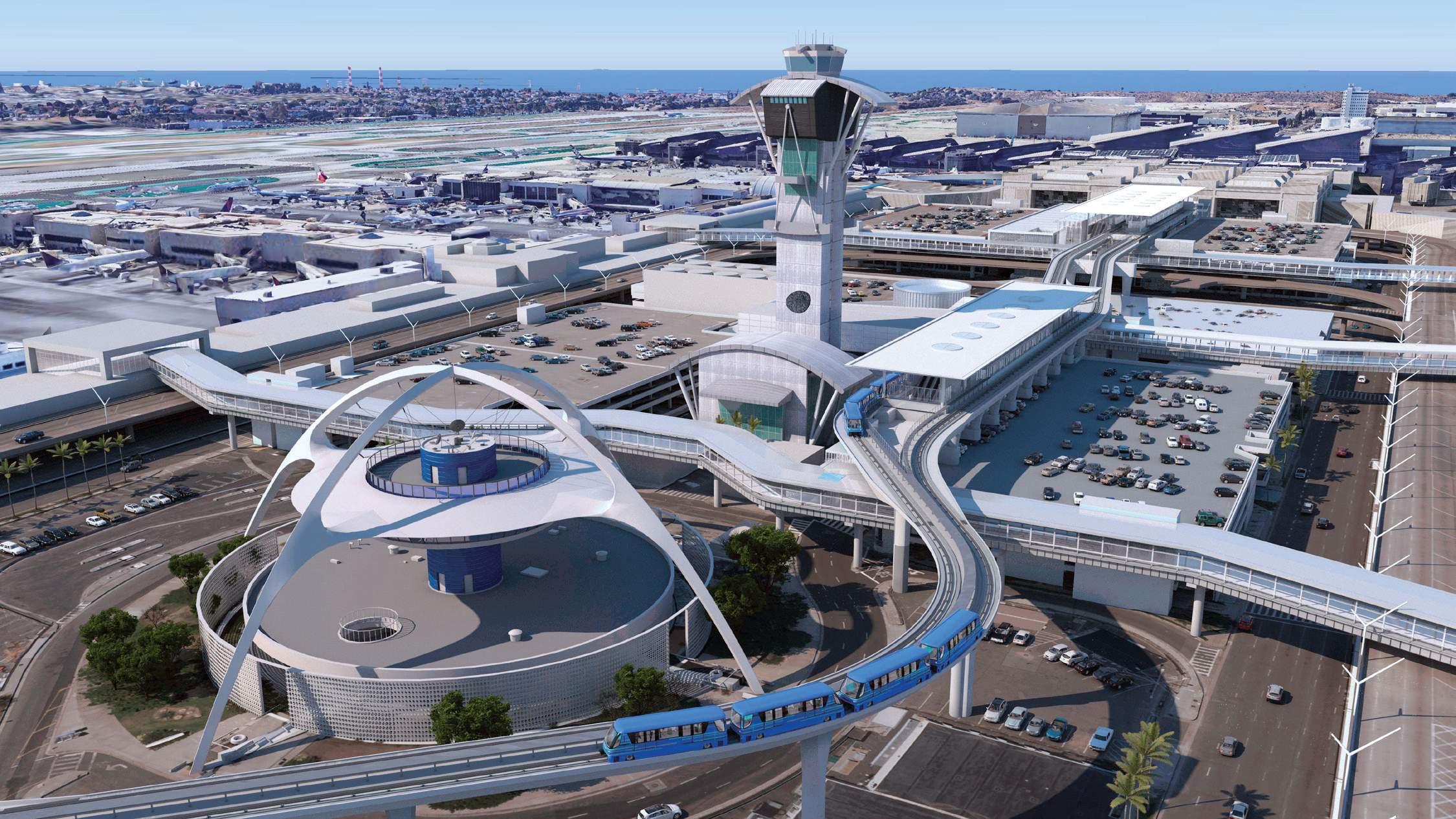
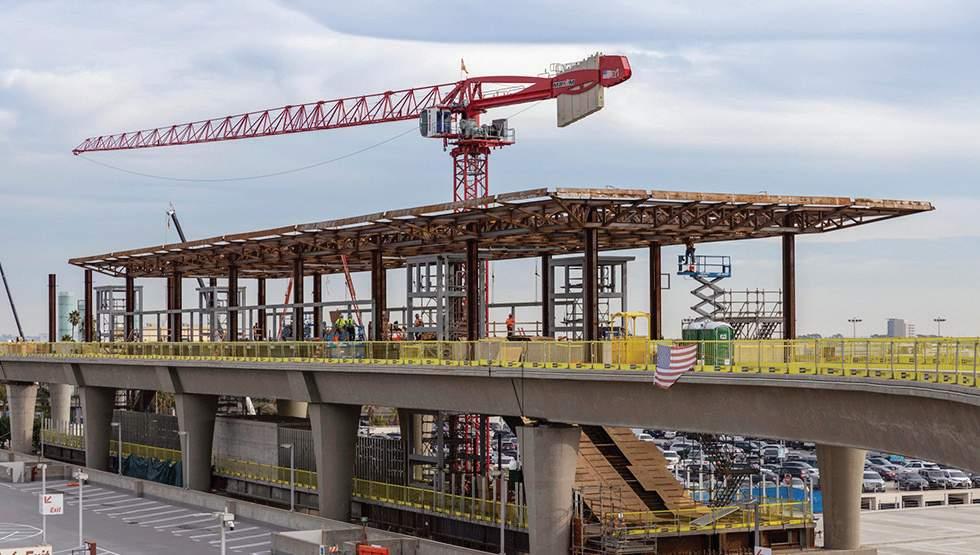


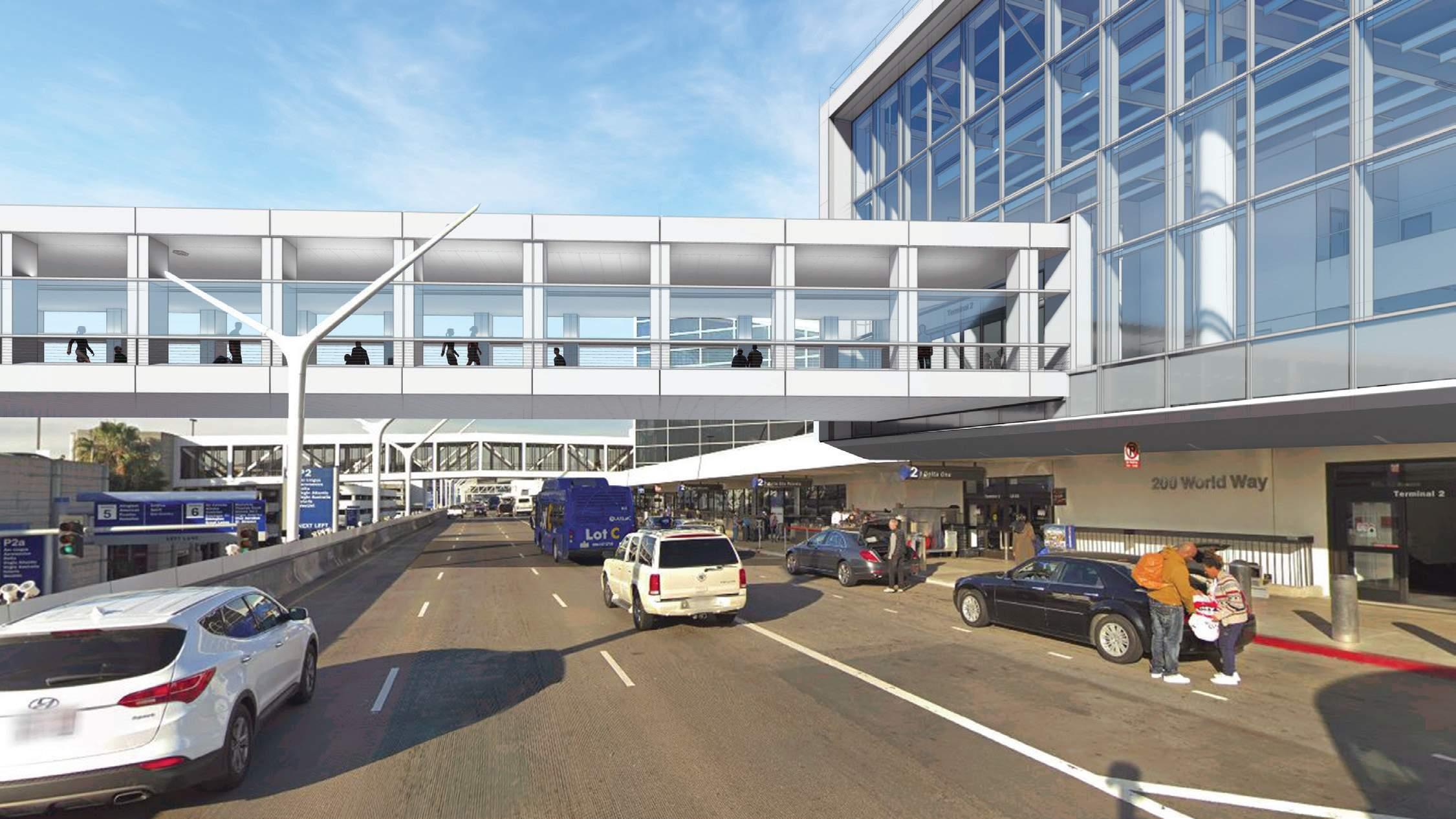


• Client: The Metropolitan Entertainment & Convention Authority Omaha (MECA)
• Location: Heartland of America Park, Omaha, NE
• Project Type: Pedestrian Bridge
• Project Delivery: Design-Build
• Team: HDR | OJB Landscape Architecture | Kiewit
• Design Features: 205 feet pedestrian bridge | Dynamic cocoon shape decorative ribs | Stainless steel bridge safety net
• Status: Built | Park opened on August 18, 2023
• Key Experience: Project management (budget, scheduling, staffing) | Applied
BIM technologies | Executive architect from 30% Design to Project Closeout
• Official Website:
https://theriverfrontomaha.com/visit-the-riverfront/heartland-of-america-park/







• Client: King County Metro
• Location: Seattle, WA
• Project Type: Bus Maintenance Facility
• Project Delivery: Design-Bid-Build
• Team: Jacobs (Prime), HDR
• Design Features: 250 battery electric bus base | Living Building Challenge (LBC) | Bus maintenance, operations, service and wash
• Status: 90% Design
• Key Experience: Architectural discipline lead | Living Building Challenge | Mass timber construction
• Official Website:
https://kingcounty.gov/en/dept/metro/programs-and-projects/bus-baseexpansion

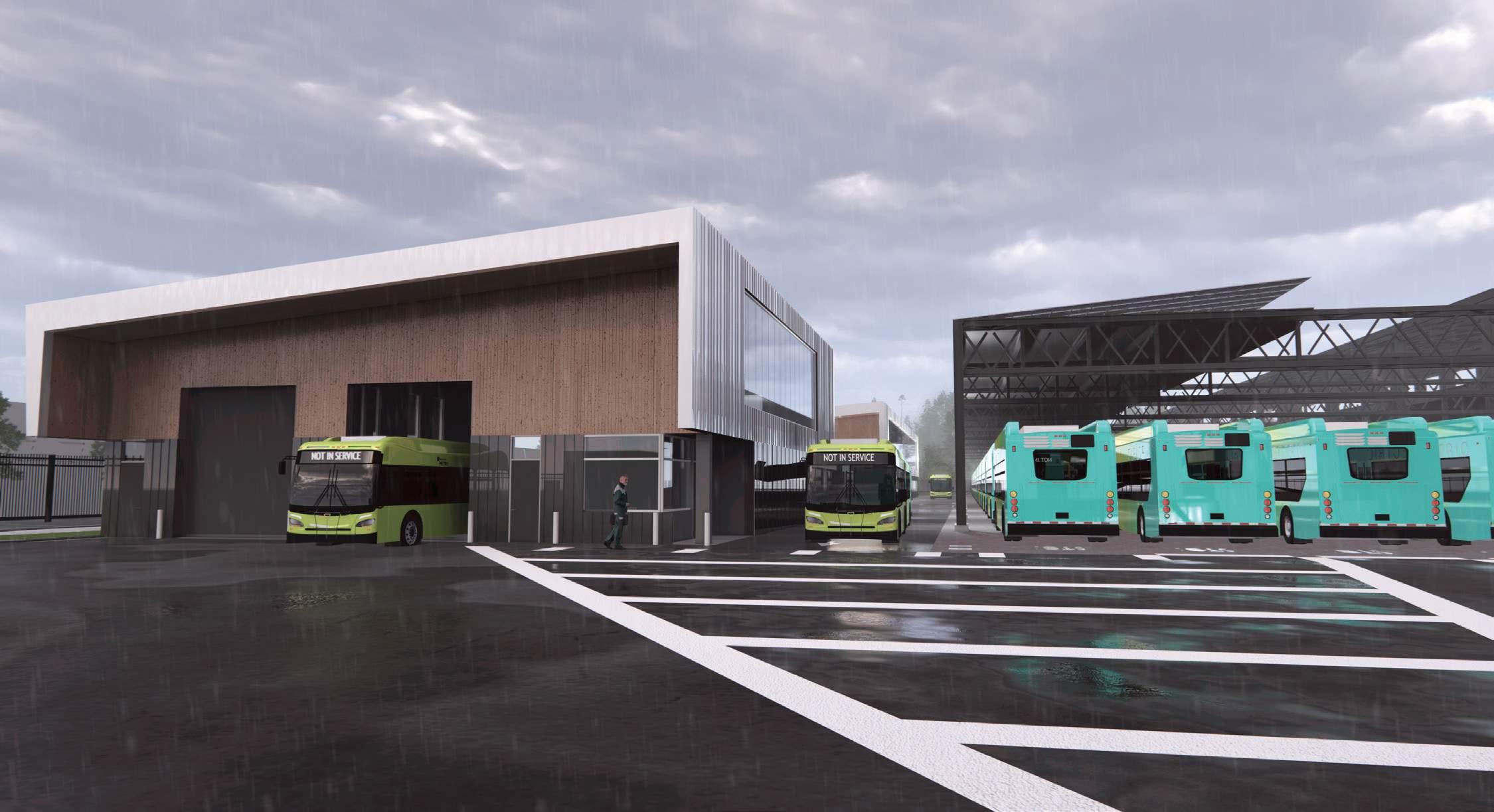
VA Parking Structure, Southeast Corner Perspective
Rendering by HDR Design Team
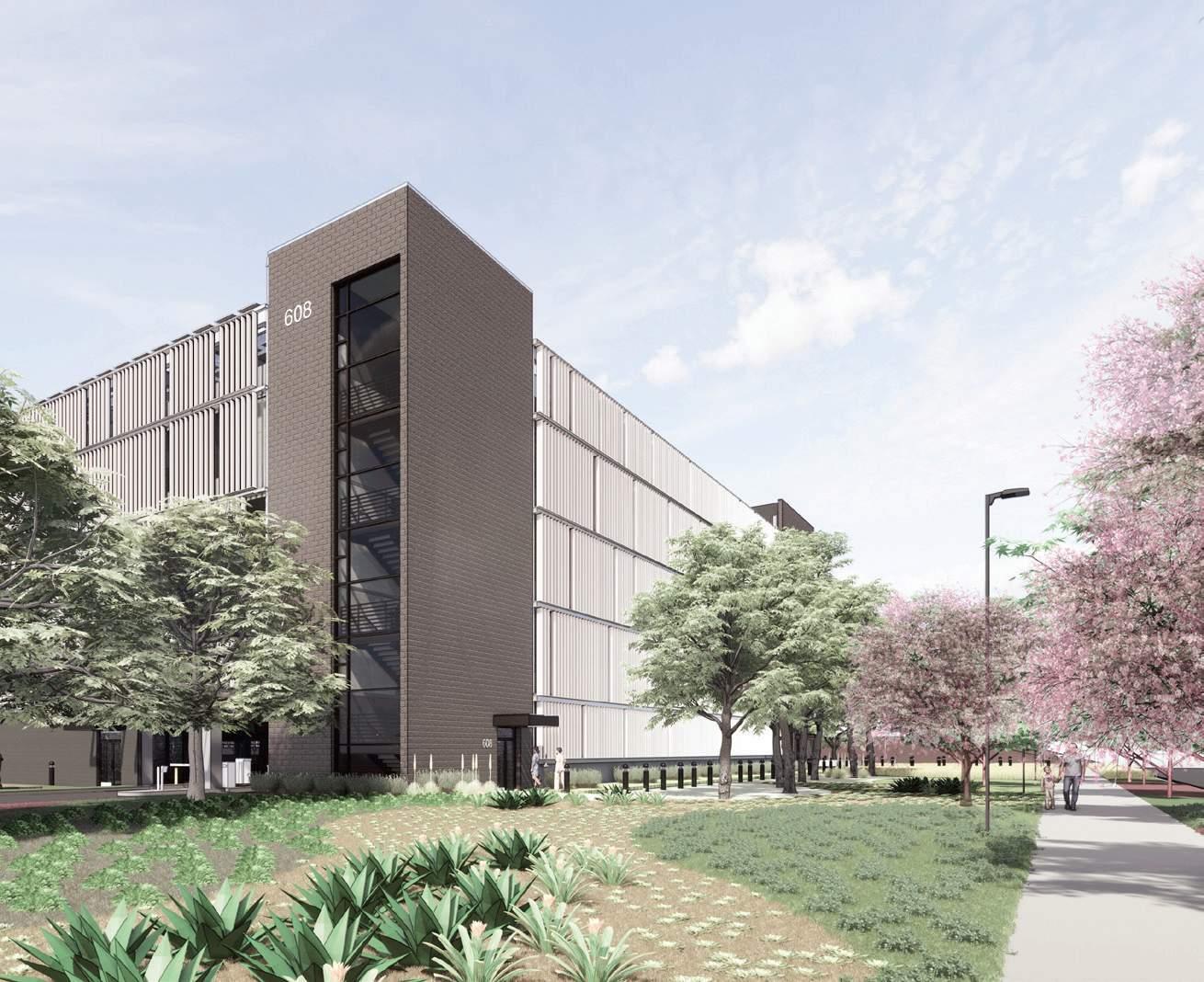
• Client: Los Angeles County Metropolitan Transportation Authority (METRO)
• Location: West Los Angeles, CA
• Project Type: Parking Structure
• Project Delivery: Design-Bid-Build
• Team: HDR LA and HDR Hawaii
• Design Features: 320,645 sq.ft. total area | 4 parking levels with a partial 5th level | PV canopy at the roof level | Green Screen system | Aluminum fin system
• Status: Under Construction
• Key Experience: Lead Project Architect | VA Standards and Design Manuals | Collaborate with senior and junior staffs from multiple offices
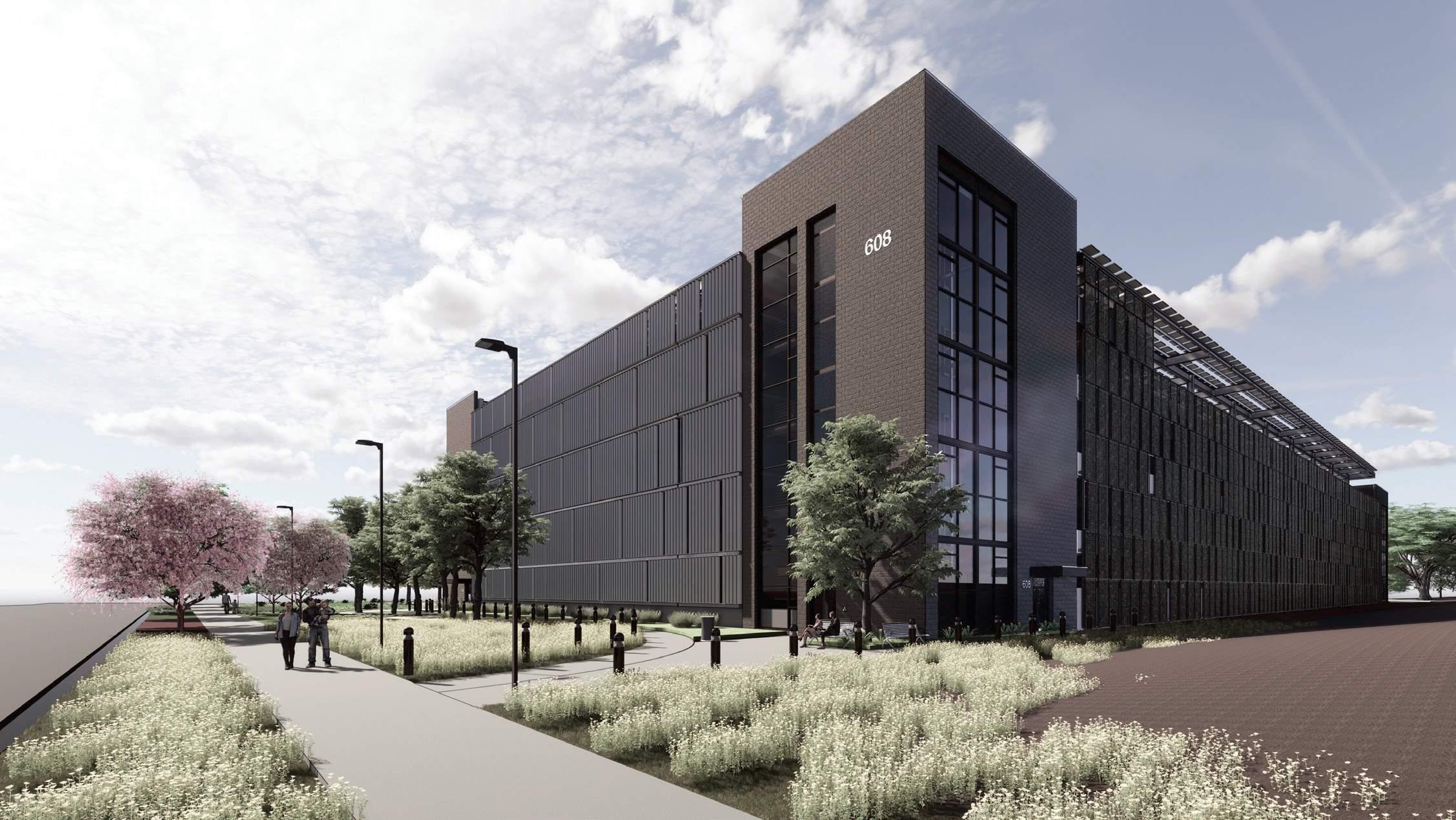

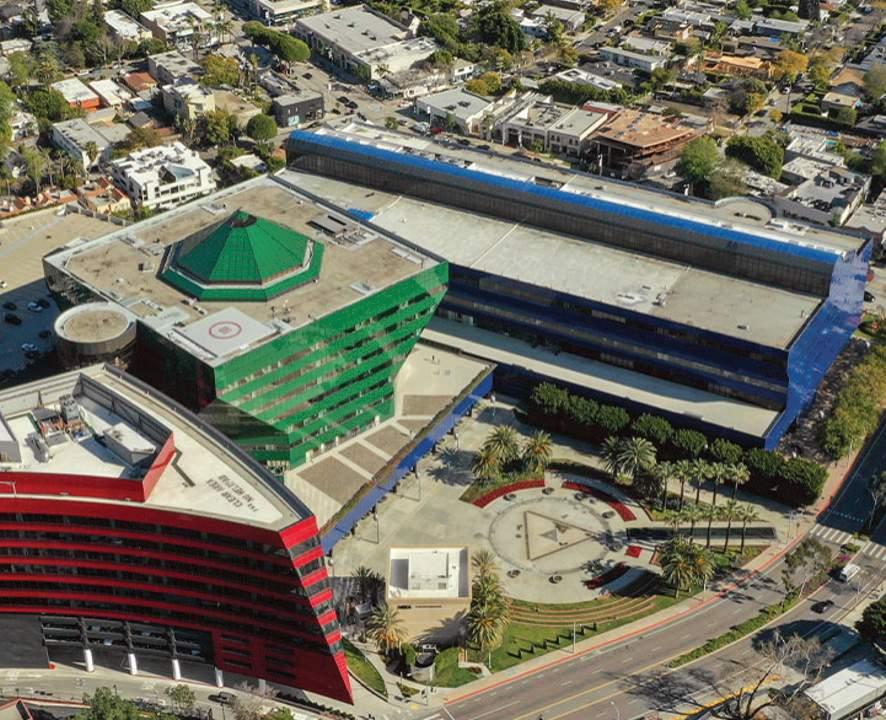
• Client: Cedars-Sinai
• Location: West Hollywood, CA
• Project Type: Lab Remodel | Renovation
• Team: HDR
• Existing Site Features: Iconic Architecture built in 1975 | Active current tenants
| Limited shaft and mechanical space
• Status: Under Construction
• Key Experience: Comprehensive feasibility studies
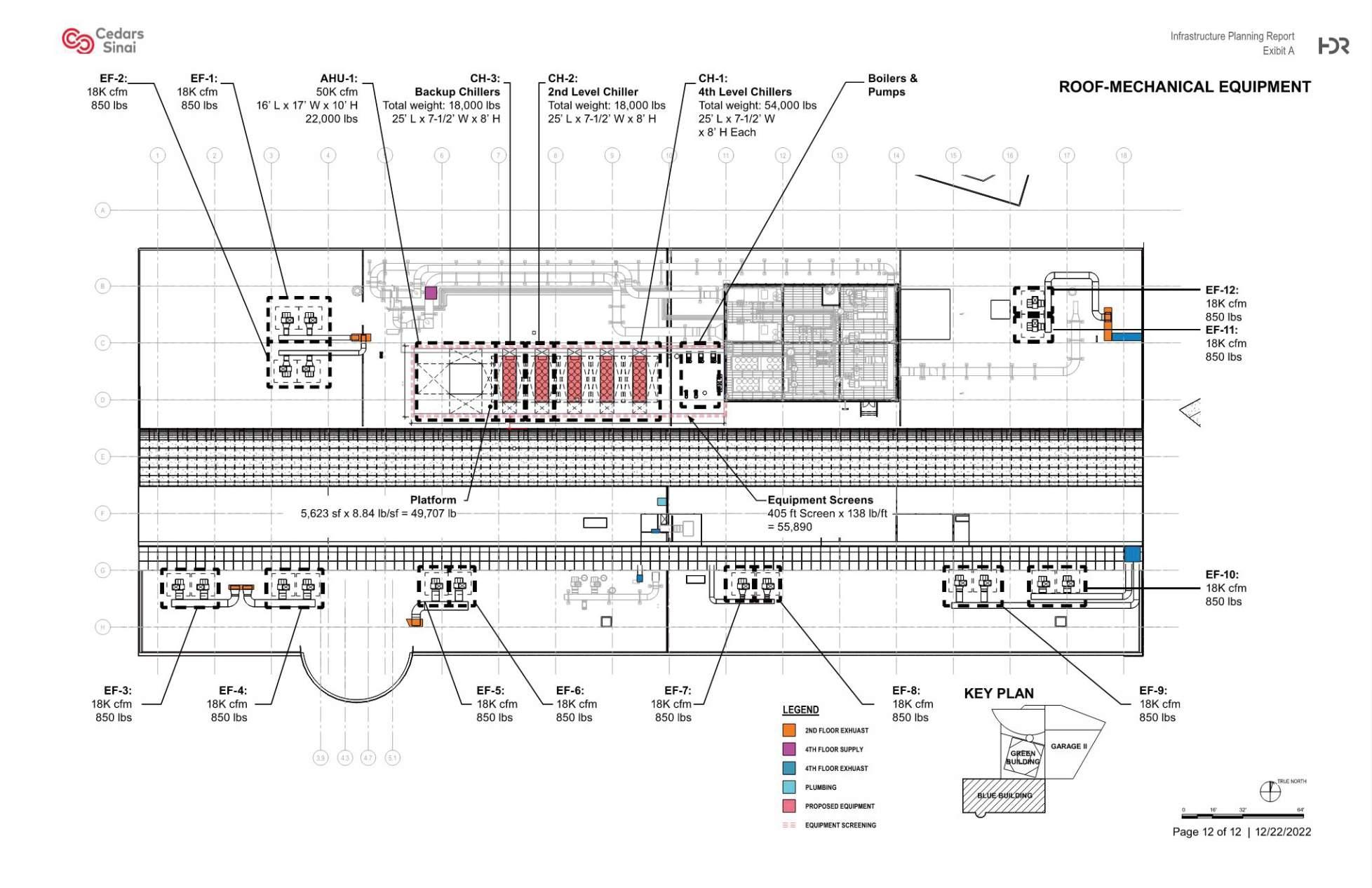

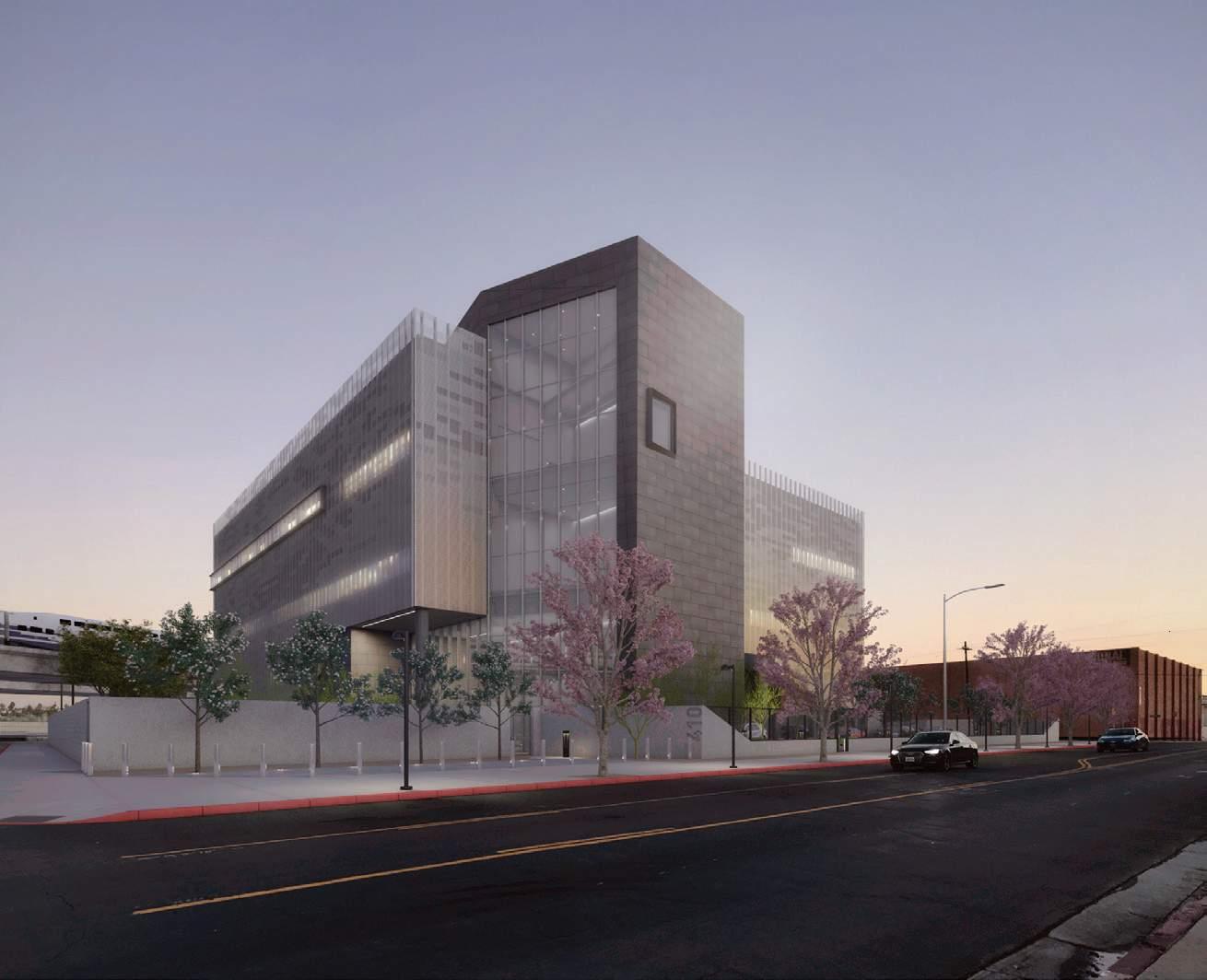
• Client: Los Angeles County Metropolitan Transportation Authority (METRO)
• Location: Central Los Angeles, CA
• Project Type: Transit Operation
• Project Delivery: Design-Build
• Team: HDR completed 30% Preliminary Engineering
• Design Features: 78,877 sq.ft. total area | four-story essential facility to support the relocated EOC (Emergency Operations Center) and the SOC (Security Operations Center)
• Status: Under Construction
• Key Experience: Revit proficiency | Bid alternate (Design alternatives) | Construction documentation | Design studies
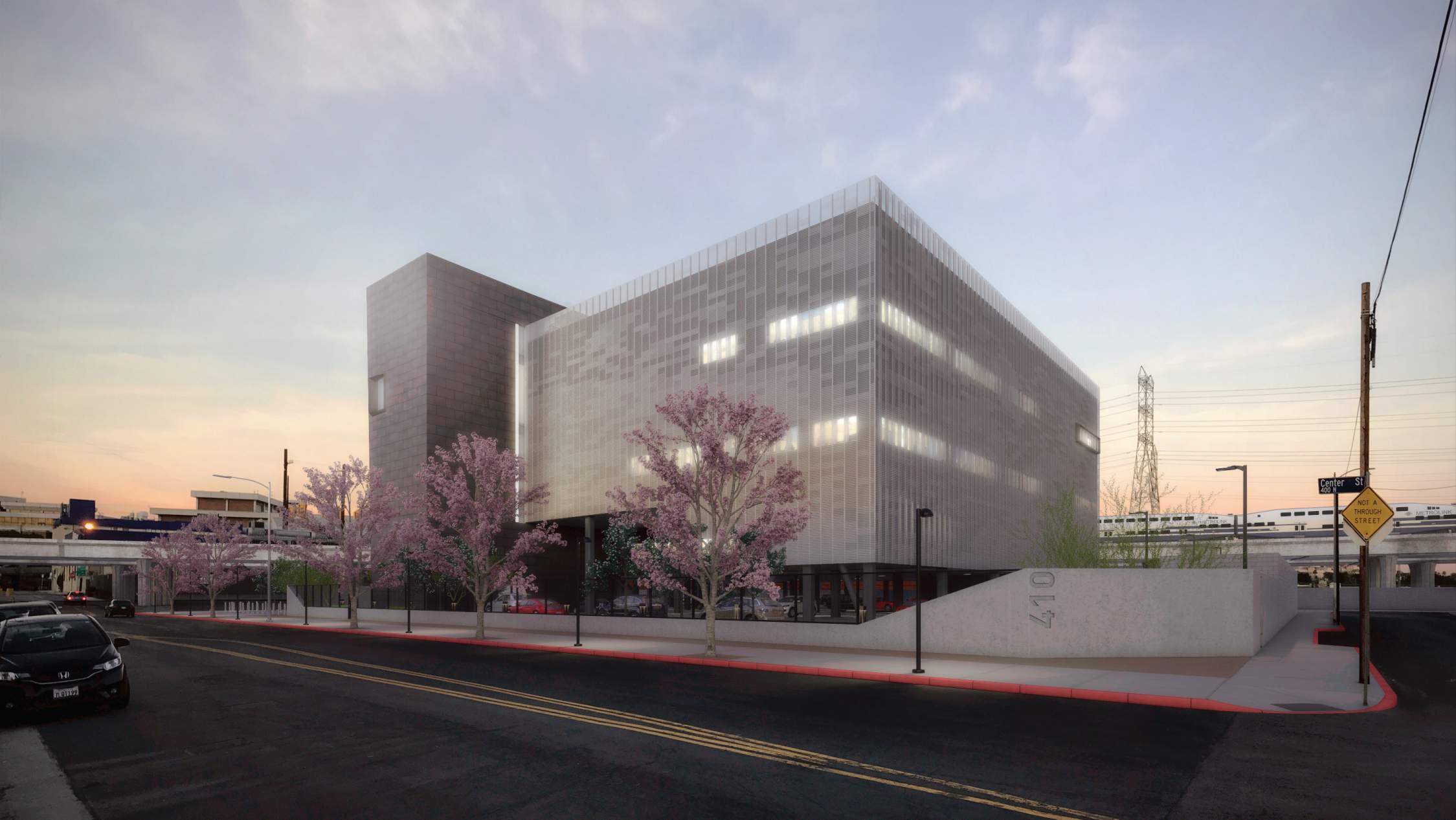

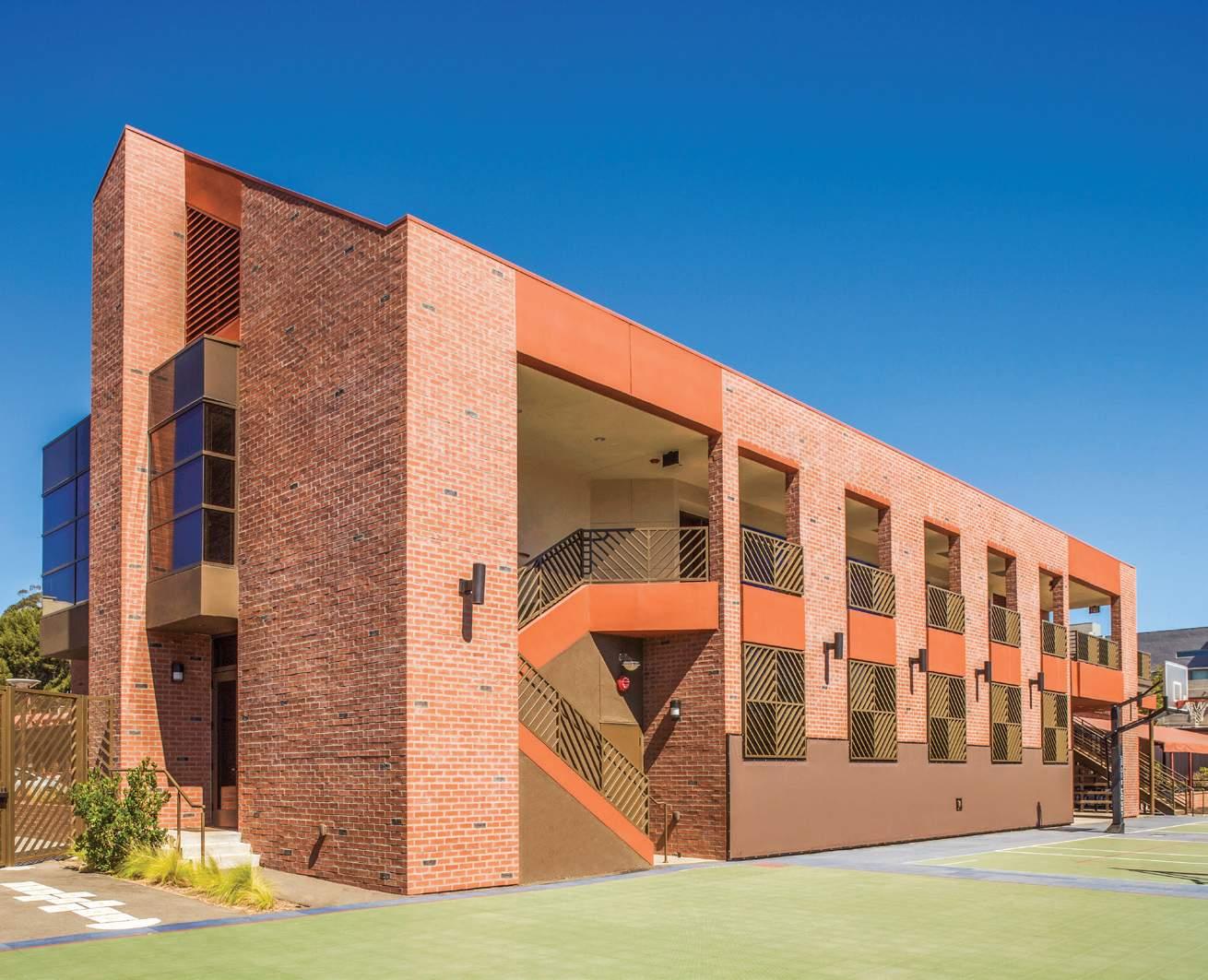
• Client: The Wesley School
• Location: North Hollywood, CA
• Project Type: K-12
• Project Delivery: Design-Bid-Build
• Team: Kalban Architects
• Design Features: 5,054 sq.ft. total area | 2-story classroom and administration building within an existing school campus
• Status: Built in 2016
• Key Experience: Construction documentation | Plan check | Construction observations | AutoCAD and SketchUp proficiency
