Yizhuang Liu
PORTFOLIO
Internship Application, 2023

Irish Meditation Mine Museum and Meditation Center in Allihies, Ireland

YAC Competition Project
Finalist Award
Colaborator: Eva Wei

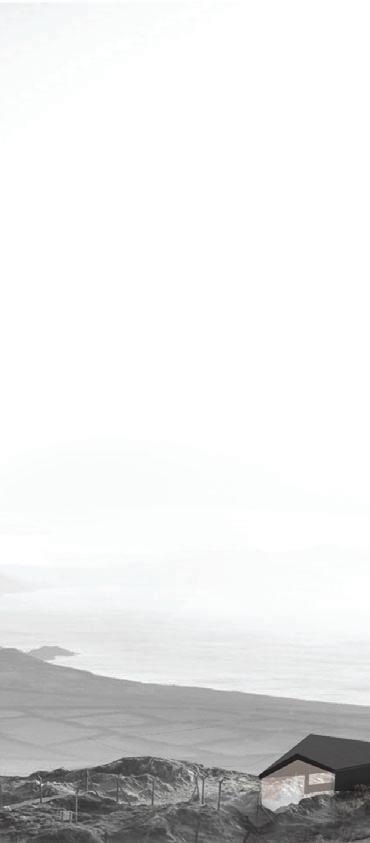

August of 2022
The richness of copper once brought population and wealth to the area, but also left indelible and painful memories in people’s hearts. This project utilized the exiting mine pits to build an underground gallery around the engine house, aiming to re-create the deep and cramped atmosphere in the mines, enabling visitors to perceive the historical memory through physical experience.
Copper panel is chosen as the primary material for the museum, building an interesting materiality dialogue with the site. The project intentionally creates a dramatic spatial contrast between light and dark, where the landscape is presented to the visitors as a gift at the end of each deep journey.

The basic strategy for the overall layout is to separate various programs and connect them with trails to maximize the experience of the landscape. The architecture scattered over the wilderness are like cracks on the earth, echoing through history, leading people to remember, commemorate, contemplate, and explore.


The Allihies copper mine relic in allihies recalls a dire history of miners working in a unhumane condition. Commemoration of bleakness is a theme of meditation.
The hills of Allihies is ridden with meandering cracks, providing a shelter and form inspiration. Hence the design follows natural site conditions.
Perspectives to the Relic


The location of programme is decided by the cracks, the pound, and topography. The orientation of each building secures sighting of the relic of the lift house from various perspectives. The prescence of history is essential.




Light in the Pit
Like the miners hoping to rise back to the ground, travelers in the history museum walk through underground, looking upwatrs to the sky for light and hope from the world above. The monumental lift house also peeks through the crack.





Up and Down the Mine

Circulation of the history museum winds in and out of the natural pits on both sides of the lift house, connecting the relic in the middle. Visitors travel underground and emerge at the lift house just like the miners used to.


Ocean, Mountain, and History
The meditation center provedes multiple vantage points to the wonder of Ireland coast both from interior and exterior. As mountain, coast, and stone weaving into the environment, the connection of people and hisoty and nature is never lost




Meditation with Mingeling Perspectives

The entrance of the meditation center is hidden in the back, while the traveler goes down into the space with ramps and stairs, the magical contrast of the space unfolds itself to form various perspectives of the surrounding site.

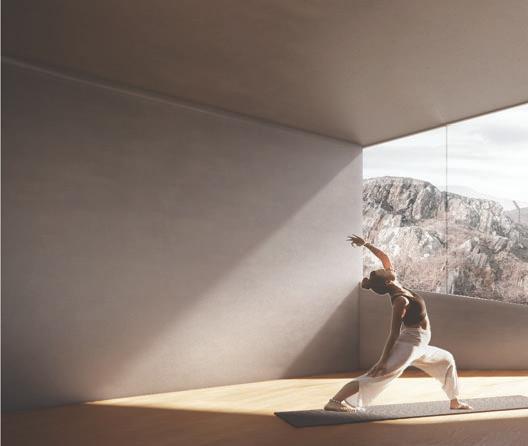



Environment and Community




The buildings sit quietly on the hills of Allhies with full respect to the temper of the terrain. Merging into the f low of the ground, they become a part of the environment serving the historical monument of the Irish Meditation Mine





Interlocking Stacks
Residence, Museum, and Cemetary
Personal Studio Project
1st Year MArch Program, UC Berkely
Instructor: Marcel Sanchez Prieto
December of 2021
With the form of “Stacking“ and “Interlocking“, the personal residence of a cemetary watcher hovers above the graves. Inside the residence is a museum of the collections of life belonings of the dead. The residence becomes a intersection of life and death.
The residence has three spaces: the interior, intermediate, and the exterior. These three spaces are defined by building walls and the exterior facade. Moving across the spaces create dynamic experience of light, enclosure, and height.
The relationship between the facade and the building differs while seen form in 4 directions: from fully exposed to fully covered. The holes on the facade next to the windows give a chance for viewers to peek into the facade, while providing interesting light scinarios for the cemetary.

Interior Space
Stacking and Interlocking of Blocks
Stacking Blocks
Protected Ground
Enclosed Space
Exterior Space
Stacking Boxes Enclused by 3-Sided Facade



Formal Logic: Stacking and Interlocking
The keywords for formal generation are “stacking“ and “interlocking“. For experiment, paris of 1:1:3 wood blocks were used to make Z shaped basic units, and from there on exploring multiple forms for stacking and interlocking. Vertical facades from three sides encloses the stacking boxes to create an open-close interlocking spacial relationship.





Spacial Differentiation
The facade, the stacking boxes, and the ground create 3 types of space: Interior space inside the boxes, Enclosed space between the boxes and the facade, and the Exterior plaza to shows the overwatching monumentality of the building. Moving through the three distinct spaces provides wavering visiting experience.
Rooms, Platforms, and Cemetary


The boxes are interlocking with each other in a parallel pattern. On each floor the interior spaces are connected by the top of the boxes on the lower level. The boxes and facade provide protection and light passage for the cemetary area down below, fostering a crisscross, vertical, and heavenly arena for resting souls.





Public Display and Private Accommodation
The house provides separate accommodation for the owner and guests, as wel as a common display area for belongings of the guests’ loved ones to be remembered. The circulation for the host and guests are separate on the first two floors, while joining at the showrooms on the third and forth floor.
Facade, Windows, Hiding and Showing
The facade at each side has different cover/expose relationship of the boxes, which pounch through the facade, creating a stacking and interlocking window pattern. Each window juxtaposisitions the intermediate space with the interior space, enriching the reading from outside while providing light to inside.
Interlocking Interior Space



The pattern of the interior space follow the interlocking diretionality of the stacking boxes. Multi-story heights happen at the overlapping locations of the boxes, which provide vertical transportation, lighting, and communication between floors.










Reserved Monumentality Symphony of Life and Death
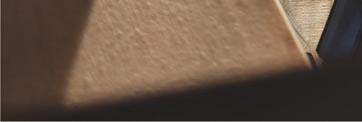


Viewing from different directions, the interlocking stacking boxes are fully hidden, peaking out, partially shown, and fully exposed. The tone of the building shifts from rational reserveness to expressive monumentality. This dramatic transition resonates with the cycle of life and death.





Intricate platforms, secret corners, myriad light, and interactive viewing perspectives are achieved by the simple combination between rectangular boxes and vertical facade under the formal logic of stacking and interlocking. The residence and cemetary interwines with each other, staging a dynamic symphony.








Shattering Grids
Residence in Downtown Oakland
Personal Studio Project
2nd Year MArch Program, UC Berkely Instructor: Rudabeh Pakravan
December of 2022
The clashing of two grid systems of Broadway and Webster Street in Oakland provides mingling of directionalities. Streets perpendicular to the orthogonal and oblique directions meet eachother, providing interesting non-perpendicular perspectives of both the streets and the architecture. Directionality of architectgure is also defined by the shifting directions.
Placing the chunk grnerated by the two street directions onto the site results in a shifting pattern for building elevation. The shifting elevation faces each of the two directions defined by the two grids, creating a harmonic yet dynamic movement within the triangular intersection land parcel.
The front and back of the residential building is defined by the shifting units. The two directions are resolved in a scissoring form, sculpturally manifesting the directional change of the street intersection. The interior space also follows the shifting pattern, with each floor defined by a different direction.

Merging Perspectives


The clashing of two grid systems provides mingling of directionalities. Streets perpendicular to the orthogonal and oblique directions meet eachother, providing interesting non-perpendicular perspectives of both the streets and the architecture. Directionality of architectgure is also defined by the shifting directions.

Prescident1: Unité d’HabitationPrescident2: Anton-Schall-Gasse
Alteration: Breaking LinearityAlteration: Rotating Units

















Create Public Space at FoldingsEnhance Directionality with Balcony



















Design Prescidents

Two prescident studies are conducted, refering to Unité d’Habitation and Dwelling in Anton-Schall-Gasse. Interesting perspectives and public space is created by shifting the linear condition of Unité, while rotation of units can be smoothed by the directionality of exterior balconies.
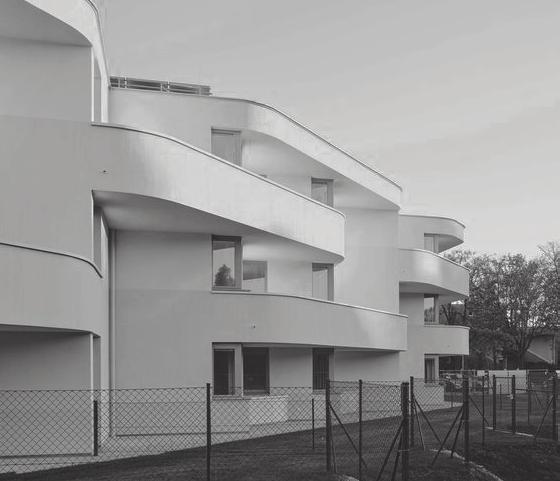




















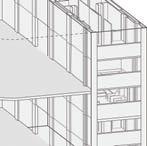







Form Finding: Map Geometry onto Intersecting Gridlines


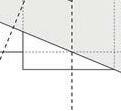









Coupling of Two Dominating Directions


Result: Shifting Elevation Chunk















Intersecting Form and Chunk Model



The intersecting streets defines two directionality, perpendiculat to each grids. The form defining logic starts with overlapping two similar geometry with respect to the two directions, creating a chunk model with shafting elevation directionality at each level.










Placement of Chunk on Shifting Gridline
















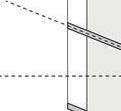

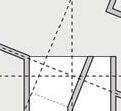












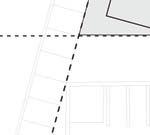










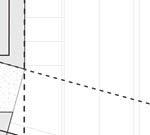




Resulting Elevational Pattern




Chunk to Building Elevation
Placing the chunk onto the site and linking their elevation results in a shifting pattern for building elevation. The shifting elevation faces each of the two directions defined by the two grids, creating a harmonic yet dynamic movement within the triangular intersection land parcel.

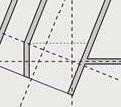


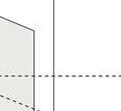













Plans and Sections







































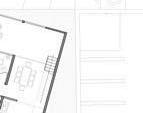




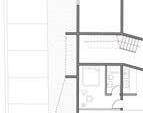

















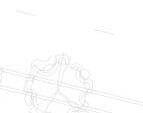









































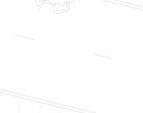
The building consists of 6 chunks, each stretching to the sides of the two streets. Each chunk hosts 4 units, one single-floor and one double-floor unit on each sides of the chunk, and the center is for open hallway and common balcony, which connect the space between the chunks.
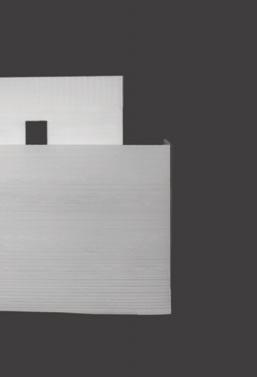









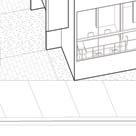


























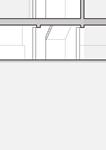


































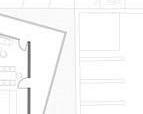
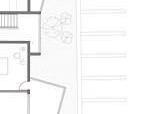











The front and back of the building is defined by the shifting units. The two directions are resolved in a scissoring form, sculpturally manifesting the directional change of the street intersection. The interior space also follows the shifting pattern, with each floor defined by a different direction.







The shifting directionality of the building creates interior perspectives perpendicular or oblique to each of the two streets. The views from different unit varies from one another, while the pattern of the hallway/balcony also joins the waving lines defined by the dynamic urban fabric of Downtown Oakland.







The zig-zag pattern of the building elevation dances with the shifting horizon of Broadway and Webster. The buiding accentuates the two directions of the streets and shows the hidden urban fabric with a monumental form. The hollows in the hallway also let people see through the building to the other side of the street.

Heart of the Hood Community Center at Sugar Hill, NYC
Personal Work
Instructor: Adam Sun


November of 2020
Sugar Hill is a historic district within Harlem, Manhattan. It used to be home of wealthy Afircan Americans, including W. E. B. Du Bois and Duke Ellington. In late 20th century, the demography of the neighborhood became diversed and most of the rooms were owned or rented by middle class families.
Architecture of Sugar Hill is well preserved and mostly kept as original New York bronwtone townhouse. However the heighborhood has not gone through much commercialisation. It shares a typical inadequacy of in-door public spaces, quality bar and dining, and provision of fresh vegetable as many other residential heighborhoods in NYC.
This project aims to utilize a vehicle entrance space within one of the blocks of Sugar Hill to build a community center to address the lack of social and commercial services mentioned above. The building has 4 floors, matching the hypical height of the townhouses to the sides. Form design consideres the mixation of curves and straight lines in townhouse facades, and incorporates modernity, easyness, and brightness through the use of light concrete, wood, and large windows.




Lack of Resource in Sugar Hill
Lack of Social Service within the Block
Community Space Fresh Vegetable In-House Dining
Zoning Category: R6A
Lot Area: 325m2
Max. FAR: 3.00
Exising Floor Area: 468m2

Max. Building Footprint: 65%


Existing Footprint:108m2
Available Floor Area: 407m2
Available Footprint:108m2
Sugar Hill Area: Food Desert Site in the Neighborhood
Sugar Hill area is to the north of the Manhattan Island, near Harlem. However the rich bar culture of Harlem did not spread into this quiet neighborhood. Besides resources such as education, health care, and transportation, Sugar Hill lacks indoor community space, bar and in-house dining, and fresh vegetable provision from grocery stores.
The site location is above a 6m wide vehicle entrance of the block. The site sits within a private zoning pacel, so the right of construction can be obtained if the land owner grants. According to R6A zoning category and NYC local construction laws, the project envelope, floor area limit, and building footprint limit are listed ablve.






Levels and Functions

The project addresses 4 functions: in-house dining, group activity, outdoor gathering, and vegetable provision. These functions are distributed to each floor of the building, as well as the roof top of the town houses to both sides.

Top Floor plan: 14.5m, 15m




The Roof-top Farm
The forth floor, or the roof, is linked with the roof top of the neighboring townhouses, which is a perfect place for growing vegetables.
The Graffiti Terrace
The thrid floor consists of a gray space and a terrace. The walls to the sides are good canvases of graffiiti, or simply a sunny roof for chilling out.
3F plan: 10.5m
The Open Hall
The second fllor is a multifunctional space with large windows and mirrors on the wall. It can be a dance hall or simply an activity room.
2F plan: 6.5m
The Public Kitchen
The first floor functions as a bar, whose kitchen can be operated by people in the neighborhood for food sharing and gatherings.
1F plan: 2.5m
The Front Facade Sections: Served and Serving Spaces















The front facade consists of curveds and straight lines derived from the neighboring townhouses. It linkes the curved sun-rooms to the left and the plain facade to the right. A balcony, a large window, and a open terrace face the street, enhancing the connection inside and outsid the building.
The building can be sected into two major parts: the served spaces (bar, dancing hall, terrace) and the serving spaces (stairs, kitchen, storage, and bathroom). The serving section is to the back of the building and the served to the front. The staircase is perpendicular to the sides of the building to leave more space in the front.
Column: 40mmx40mm Reinforced Concrete
Joist: W4x4x13 Steel
Beam: W6x6x15 Steel
Girder: W12x8x40 Steel
Brace: 10mm Radius Steel
Structural System
Steel frames and reinforced concrete columns ensure structural safety and stability. Cross braces are installed at the back of the building to strengthen the staircase seacion and the hind facade. The cantilevered balcony is secured diagonally by supports underneeth. The 1F is 2.5m tall, legal for pedestrian, while the middle driveway is dug 1m deep to allow for head room for taller vehicles.


Light Environment
Ample lighting is required for community spaces. The large south facing windlw and the east facing window on 3F wall allows for sunlight to shine into 2F directly, while the light cone connecting 2F and 1F passes light into the bar down below.
Curves, Light, and Serenity



The interior atmosphere of the community center is bright, soft, and open. Tender curves, tall spaces, and playful shadows create a peaceful sense of serenity. Material use of light-colored wood and polished concrete also add a touch of clean easyness to the environment.







The back side of the house consists of a large glass facade, demonstrating the staircase while letting more natural light into the building. The sides of the back facade is finished with light colored tiles to merge into the general color of the surrounding architectures. Building entrance is set to the right side by stairs.





Lost in the Woods House of Reflection in Ginkgo Forest, Beijing
Personal Work

Instructor: Adam Sun
October of 2020
Ginkgo is the token of time in Asian culture. A ginkgo forest sitting next to Beijing has been a perpetual whitness of the development of human and civilization. The heart of the forest is a perfect position to build a house that initiates the reflection of the position of human existance in the nature.
Verticality of the house provides multiple levels and platforms for dwellers to observe and interact with the forest. The atmosphere truns from warm and protected at the ground, to open and interactive in the middle level, to cold and sublime at the top. Room function also changes from living to thinking from low to high levels.
Humans stand alone among the ocean of stars just like this aloof house in the ocean of ginkgo. The more is discovered about the nature, the tinier humans feel, yet still consoled by the honor of broadening the boundary of existance. After all, it is the pride of sailing in eternal solitude that matters the most for mankind ---- to live heroically and blindly, always in the foriving arms of mother nature.

Golden Forest of Beijing
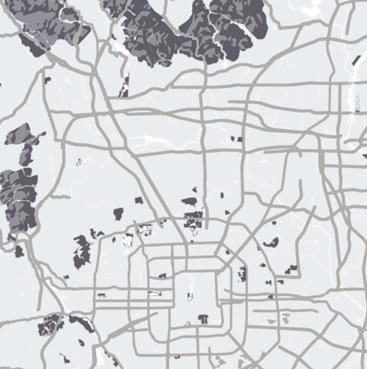

30km north of Beijing lies one of the largest ginkgo forests in China. Quiety the 300,000 Ginkgos shed their shades of yellow and gold every autumn. Around the forest are villages and to the north lies the mountains.
Height and Sight


The ginkgo species of the forest stop growing at 13m tall on average, the same height as the top of the house. The view looking from the top of the house would be only the sea of leaves and the mountains far beyond.

Nature, Human, and Time

Ginkgo stands for time and eternity due to its long life longevity. The ginkgo forest is a time capsule, witnessing the rise and fall of the ancient capitol and its civilization. The house sitting within the forest is a statement of human existance sheltered by the nature within the eternal time. In the same sense, all wonders of human civilizations are just like this tiny house immerged in the ginkgo forest.

Tree Top, Canopy, and Ground Verticality

The house can be sected into 3 sections vertically, each interacting with the foliage, the canopy, and the top of the forest. The relation of people and the forest shifts from being protected to leveled interaction, and then to hovering above. This vertical change of experience resembles the development of human civilization: gradually conquering the nature yet starting to realize human’s own tinyness once getting to the top.





In the vertical direction, from bottom to top the rooms change from livingroom to bedroom and reading room, then meditation room, and finally the observation tower. With increasing height, room functions shift from body to mind to spirit, matching the vertical change of forest atmosphere: warmth on the ground, intricate in the branches, and sublime at the center of the sea of leaves.

plan: -1m 2F plan: 1.6m 3F plan: 5.2m
12 05m N 1F
The Second Floor
Bedroom and reading room locate on the second floor, each has exits to the roof platforms. The ladder to the observation tower statrs in the half-enclosed space on the east side.
12 05m 12 05m N
The Third Floor
The third floor consists of a meditation room and a large area of open platform. At the height of 5.2m, people can easily walk into the canopy of the trees. The meditation room has a fence door opening to the west, and the ladder goes through the room in an opening on the floor.



A Haven in the Forest 12 05m N
4F and Tower plan: 7.3m, 11.6m




The forth floor is the base of the observation tower. There is a 4-meter tall space under the tower, opening to the west side through a fence foor. It is the last landing before climbing up to the top of the observation tower through the ladder.
50 49
Steel-Enhanced Brick Wall
Steel frame is imbeded into the 24cm thick brick wall to provide strength and sopport. Concrete retaining wall continues to go 1m below ground surface.
Spacial Relation
















A simplified diagrm of in-and-outdoor space relations and access roughts between floors and areas.






Structural System












Steel frames ensure structural safety and stability. The upper floors of the house is mostly hollow thus does not withold much windload. Vertical braces are installed at the tower in the East-to-West direction to conter vortex shedding vibration caused by strong North wind in Winter. The cantilevered bedroom is secured diagonally by supports underneeth and by braces within side walls.


Access and Flow Lines










Easy access to outdoor environment and interesting flowlines help enhance the interaction among dwellers, the house, and the nature. Vertical traffic system consists of stair cases and a ladder. The stair cases provide vertical access (orange) through indoor environment (yellow), while the ladder provides a direct outdoor (blue) access to upper platforms and the observation tower.





Interior and Material


Verticality of the house provides multiple levels for dwellers to observe and interact with the forest. The atmosphere truns from warm and protective close to the ground to cold and sublime at the top. Interior materials in the low levels are mainly wood to provide homelike feelings, while higher up in the meditation room and the tower the inside and outside of the walls are the same brick material.






Graceful Solitude
Humans stand alone among the ocean of stars just like this aloof house in the forest of ginkgo. The more is discovered about the nature, the tinier humans feel, yet still consoled by the honor of broadening the boundary of existance. After all, it is the pride of sailing in eternal solitude that matters the most for mankind ---- to live heroically but blindly, always in the foriving arms of mother nature.
Sound of the Waves
Water Front Music Hall at Aranya Coast
Personal Work
Instructor: Adam Sun
September of 2020
Roman Catholic Cathedrals are famous for their tall, columnless space consisted of vaults. Combined with clever use of light and material, Cathedrals are sublime spaces for spiritual thinking and music performance even if they are not meant for worshiping.
After studying vault systems and cross sections of Roman Catholic Cathedrals in west Europe, the ideas can be used to construct other spaces that resound sublimity, such as a semi-submerged music hall by the sea.
Music, light, and spirit are never separated in existance, thus a music hall should induce these feelings, especially when the location is near the ocean, wich is also a perfect element to induce sublimity into the built environment.

Form Study of Romanesque Cathedral:



Barrel Vault Gorin Vault Rib Vault
Early B.C.200 B.C.1000 A.D.
Spacial Arrangement
St. Etienne Cathedral Plan with Rib Vault



11-17th Century
Foundamental Spacial Unit: Crossing of Vault Extrusions




Vertical Sections
Bourges Cathedral Cross SectionExtract Pattern 12-16th Century



Foundamental Vertical Unit: Slope and Slab Supported by Arch


Form Generation from Cathedral Elements:



From Cathedral to Music Hall Environment and Community

Roman Catholic Cathedrals are constantly evolving through the years due to structural and construction progress of vault, which is the extrusion of arches. Vaults are good for standing tall and holding weight at top, so the Cathedrals naturally gained a cross section of arches holding up gabled roofs. Combining these two elements, the basic form of the music hall is produced
The location of the project is on the Aranya Beach, Qinhuangdao, a costal city in China with temperate climate. There has already been several artistic architectural projects standing on the beach to provide community service for the society, but they need a music hall. The music hall should share similar material and aesthetics with the other buildings to blend into the scene, but under water, it is a nother story.



The music hall is half-submerged into the ocean at the front, while the latter part is burried into the beach. A long tail of stairs connects the woods with the main chamber underground. To the back of the building, a f lat stage emerges above the sand for outdoor performances on the beach.
Looking from the sea in a boat, the submerged arches of the music hall can be seen throug the waves. The upper part acts as a boardwalk to the deeper parts of the sea, which leaves the beach all behind to create a secret space between people and the ocean



Cutting through the long side of the building presents all functional sections: the stairs, the entrance chamber, and the main music hall. A light well is dug between the upper and lower sections in order for natural light to shineinside at day, and artificial light to pass outside at night.





To hold off water and soil, the music hall is guarded by a thick outer concrete retaining wall and transparent PMMA windows. The weight of the music hall is mainly supported by crossing rib vaults and minorly by steel beams. the underwater portion is held up with a thick concrete base to hold against the sand bed as well as to counter bouyancy.


Above the Horizon Under the Waves
Above the ground, the atmosphere can be separated by the front and back section of the building into a vibrant beach gathering spot and a lonesome conversation room with the ocean. Afterall, both sides of the coin are characteristic of the sea: dancing to Flamingo guitar or humming Sittin’ on the Dock of the Bay

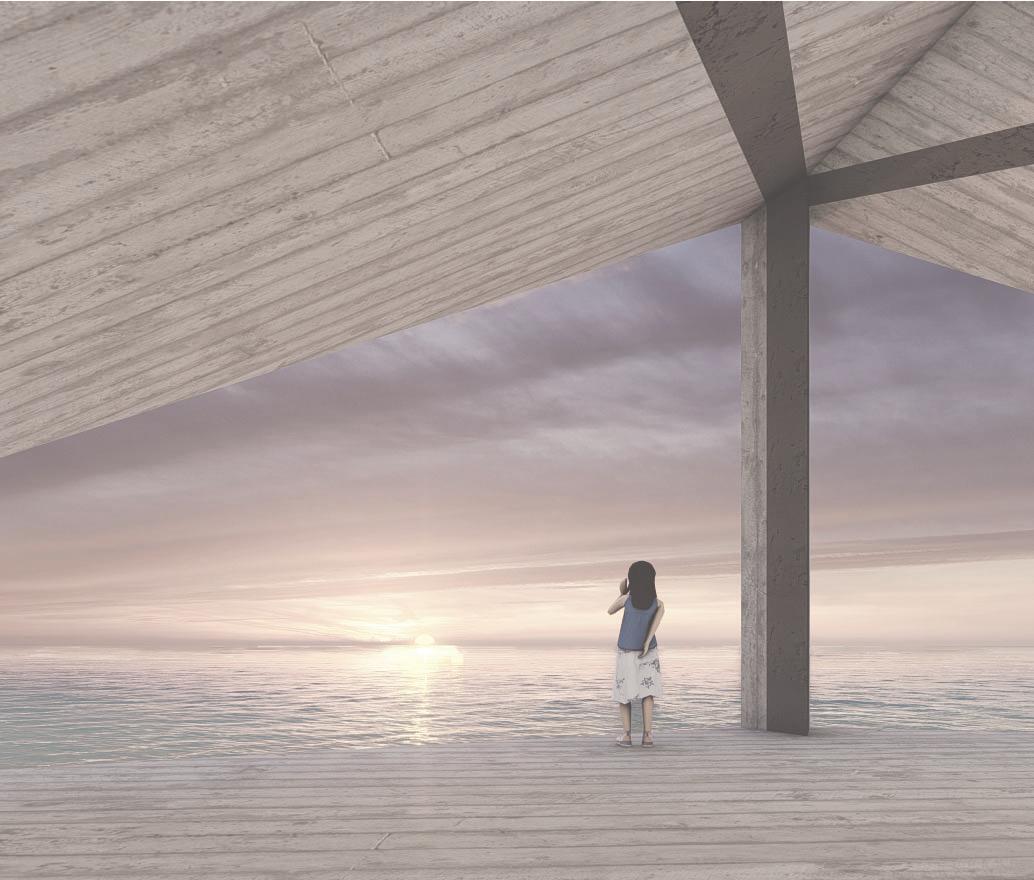


Underneath the surface is a holly space of music, light, and sublimity. Sunlight passes down from the light well into the dark chamber, shining onto the piano while blue hue f lowing with the notes. This is where one can hear the sound of the waves

Other Works 01
Opera House in Oakland
UC Berkeley CED Master of Architecture Studio
Project Location: Oakland, California, U.S.A
Instructor: Mia Zinni, Aug. 2022
Other Works 02
AFC Asian Cup Football Stadium at Chengyang District, Qingdao
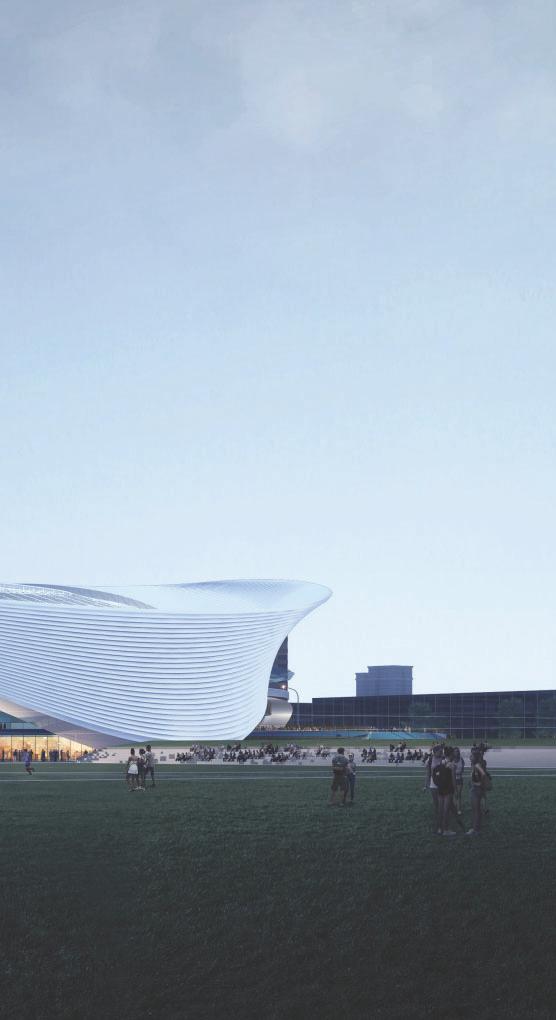

Contribution: Scheme design, Parametric 3D modeling, Presentation

Project Location: Chengyang District, Qingdao, China
BIAD BSD Studio, Jun.-Jul. 2020
Other Works 03
Arizmendi Bakery Upgrade



Contribution: Scheme design, 3D modeling, Physical model making
Project Location: Oakland, California, U.S.A Levitch Associates, Inc., Oct. 2018 - March. 2019
Other Works 04

Art Classroom in 798 CUBE Museum

Contribution: Scheme design, 3D modeling, Design Development



Project Location: Beijing, China
DL Atelier, Apr. 2021

