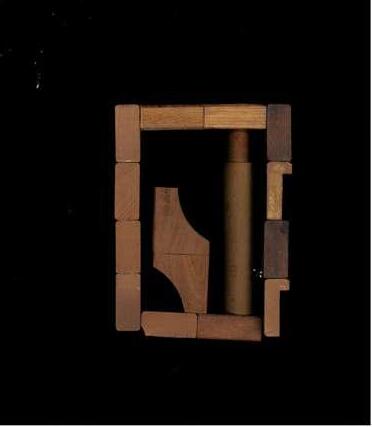
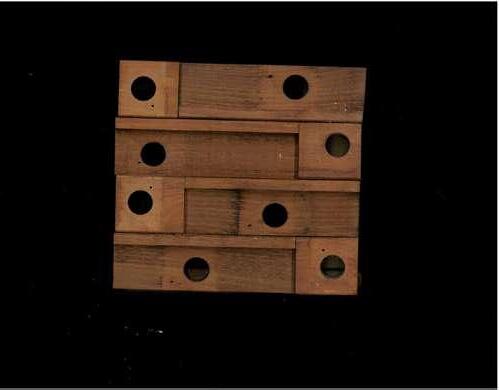
YI ZHOU SELECTED WORKS
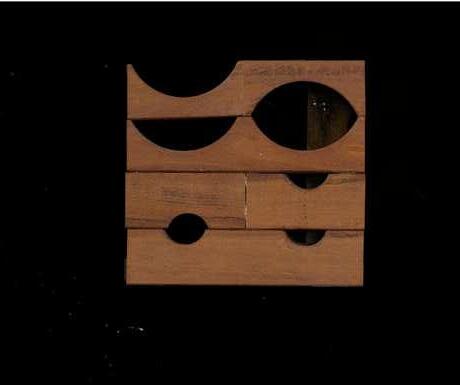
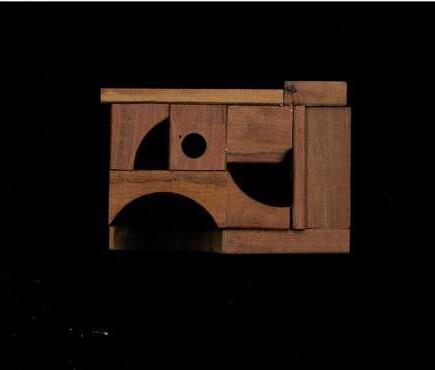


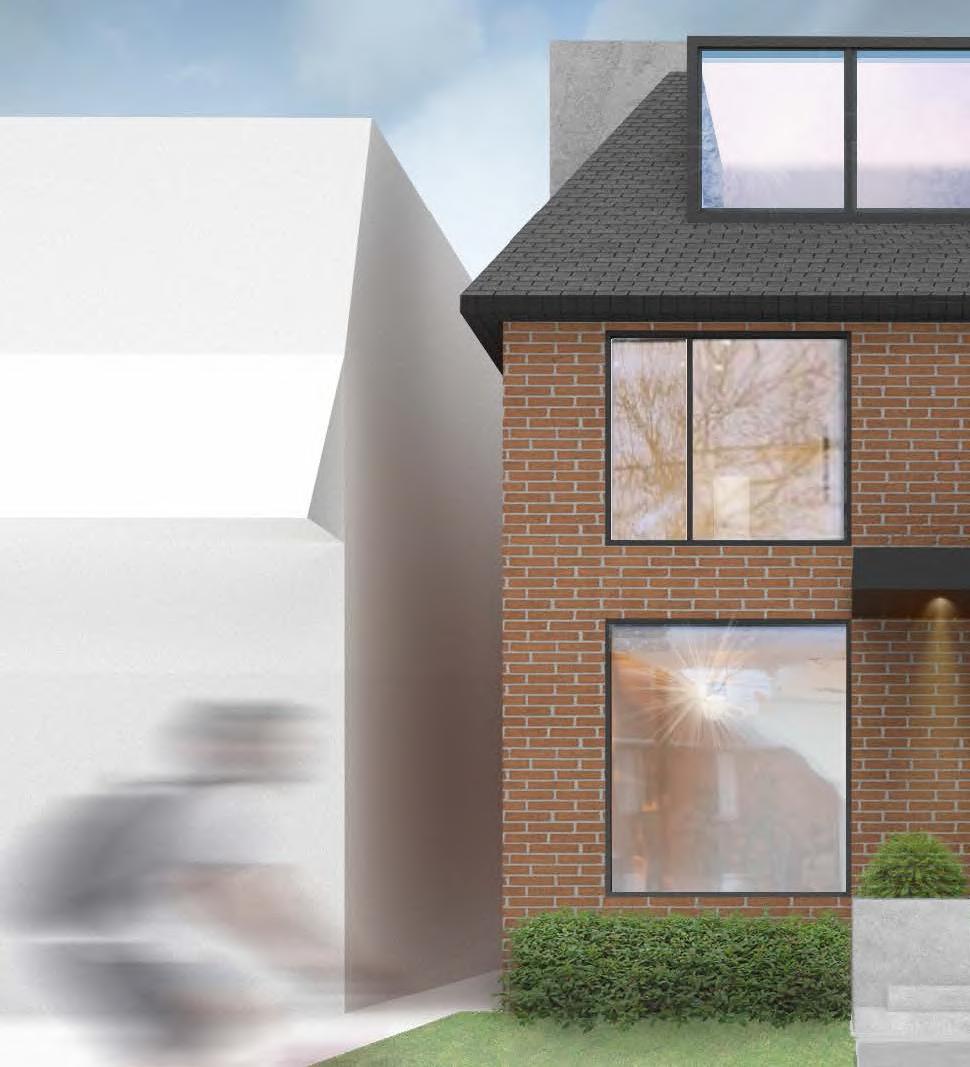 IZEN ARCHITECTURE INC.
IZEN ARCHITECTURE INC.
A residential renovation and addition to a three-storey single-family dwelling. The design intent was to preserve the existing brick façade while integrating modern elements and features like the large canopy overhanging the porch and widened floor-to-ceiling windows.
01: HOUSE 34
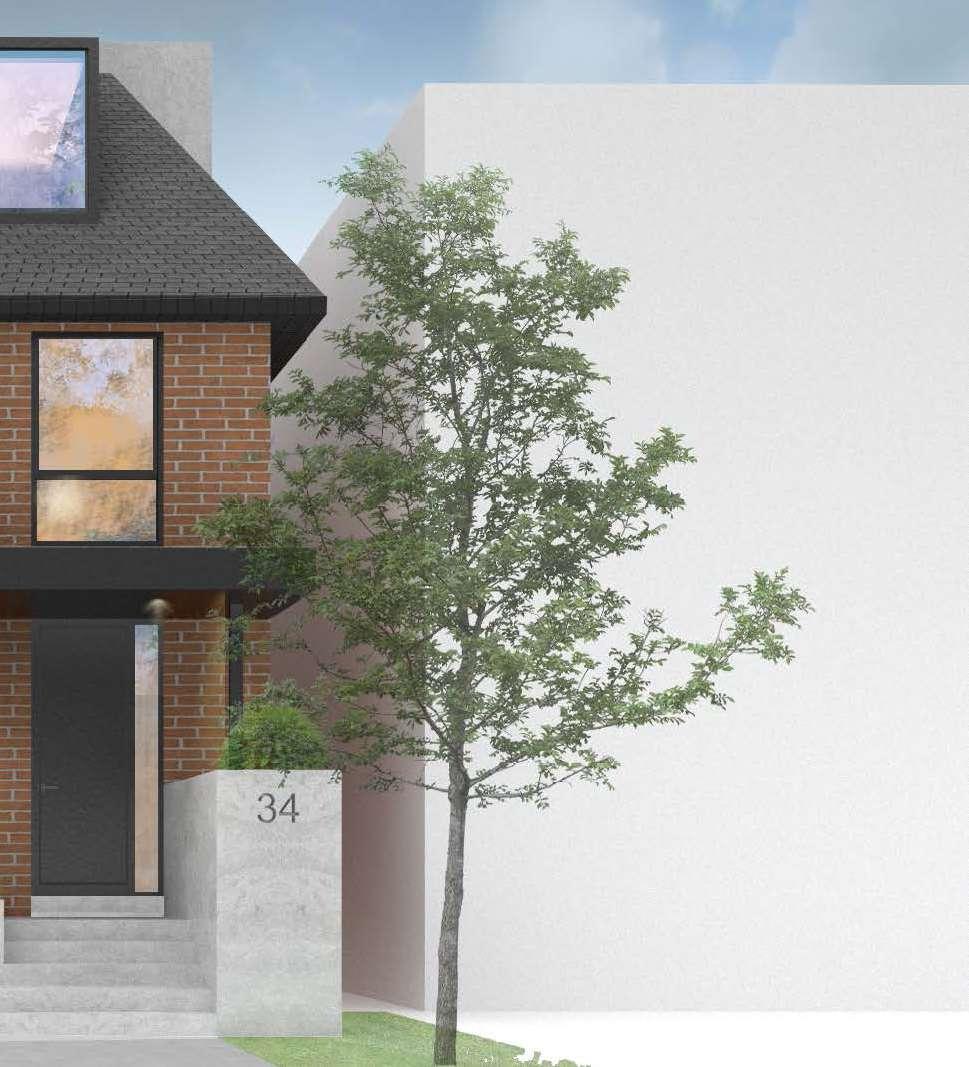
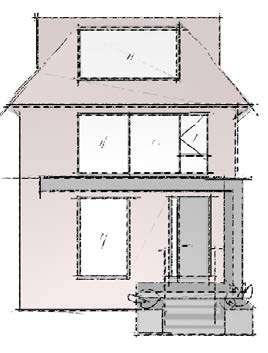
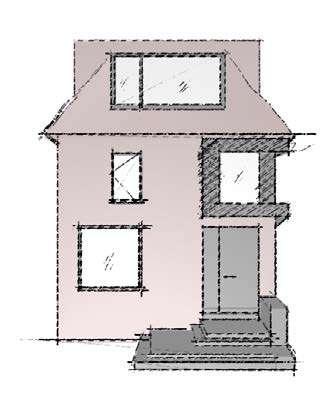
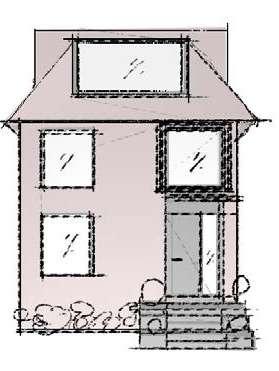
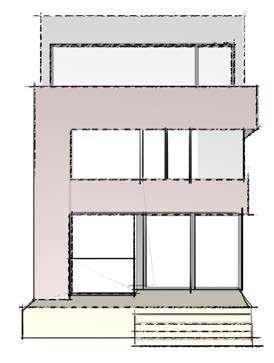
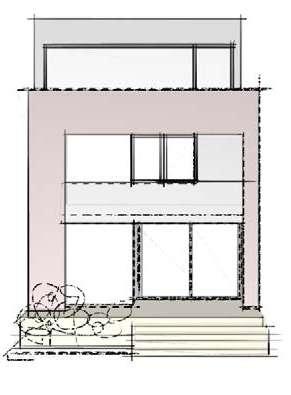
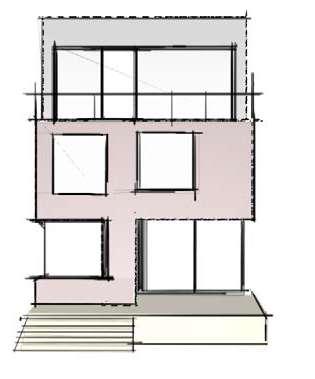
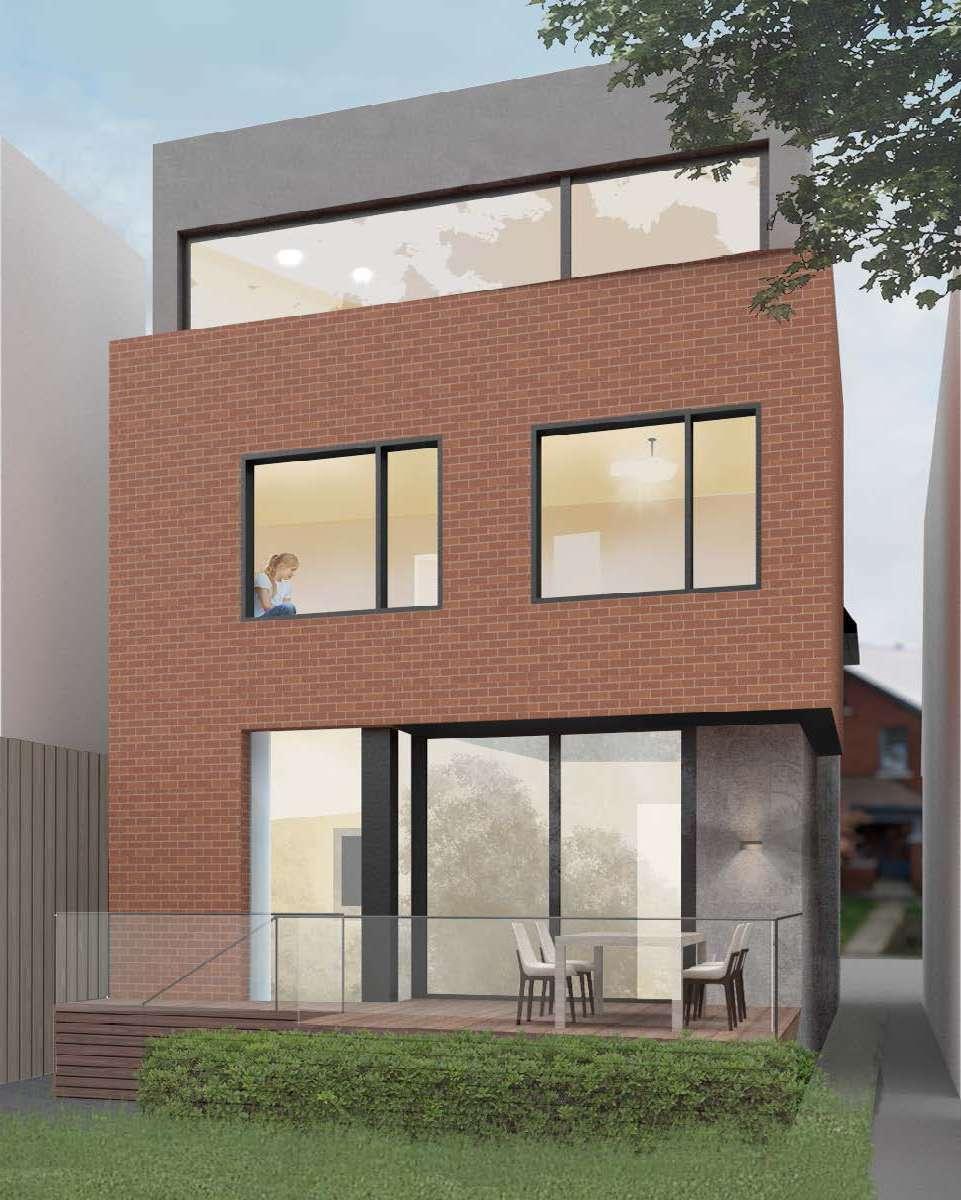
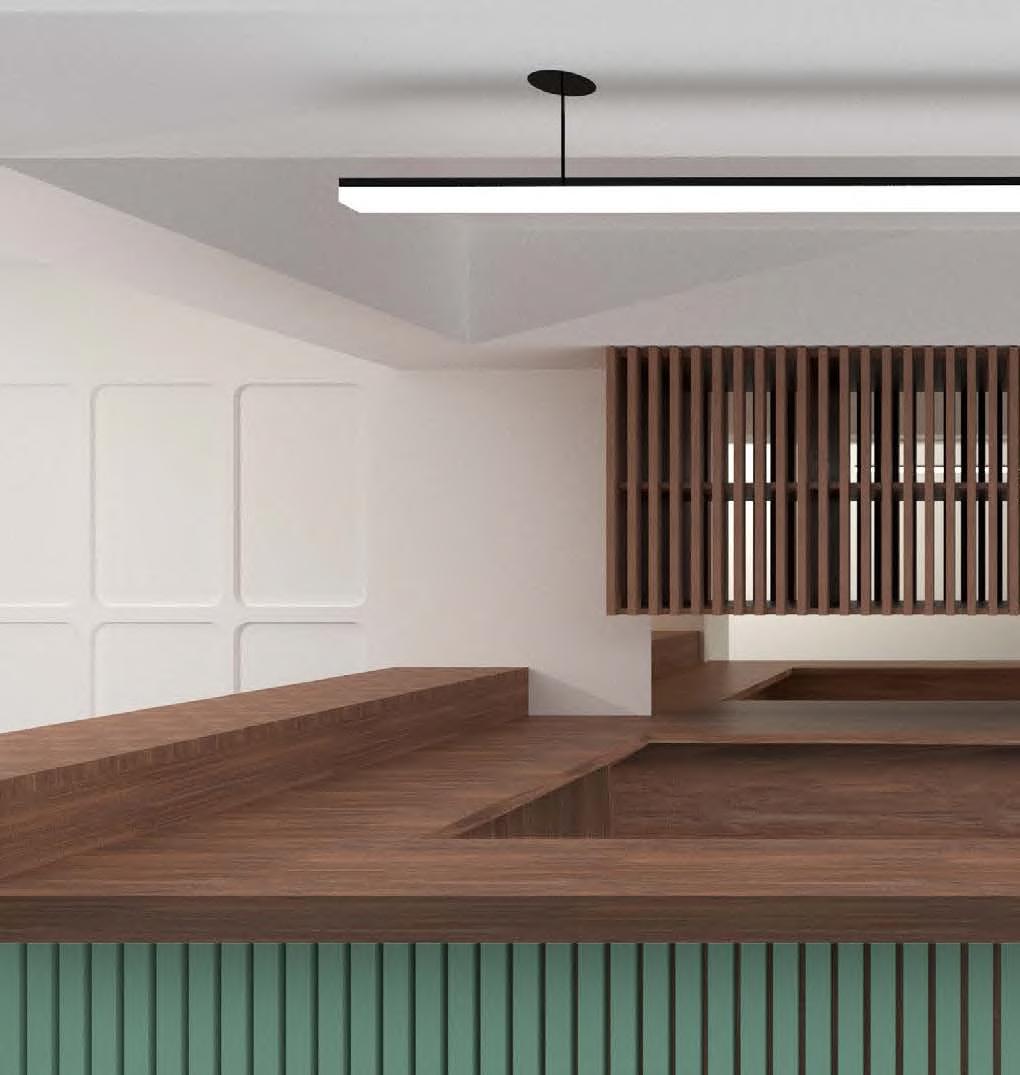
02: HOUSE 23 INTERIOR DESIGN
IZEN ARCHITECTURE INC.
A custom-made cabinet for a residential basement bar and lounge. The design utilizes translucent cabinet units to protect the spirit antique mirror to capture the essence of classic mid-century modern aesthetics. The use of wooden slats in alignment with the fluted visually pleasing composition.
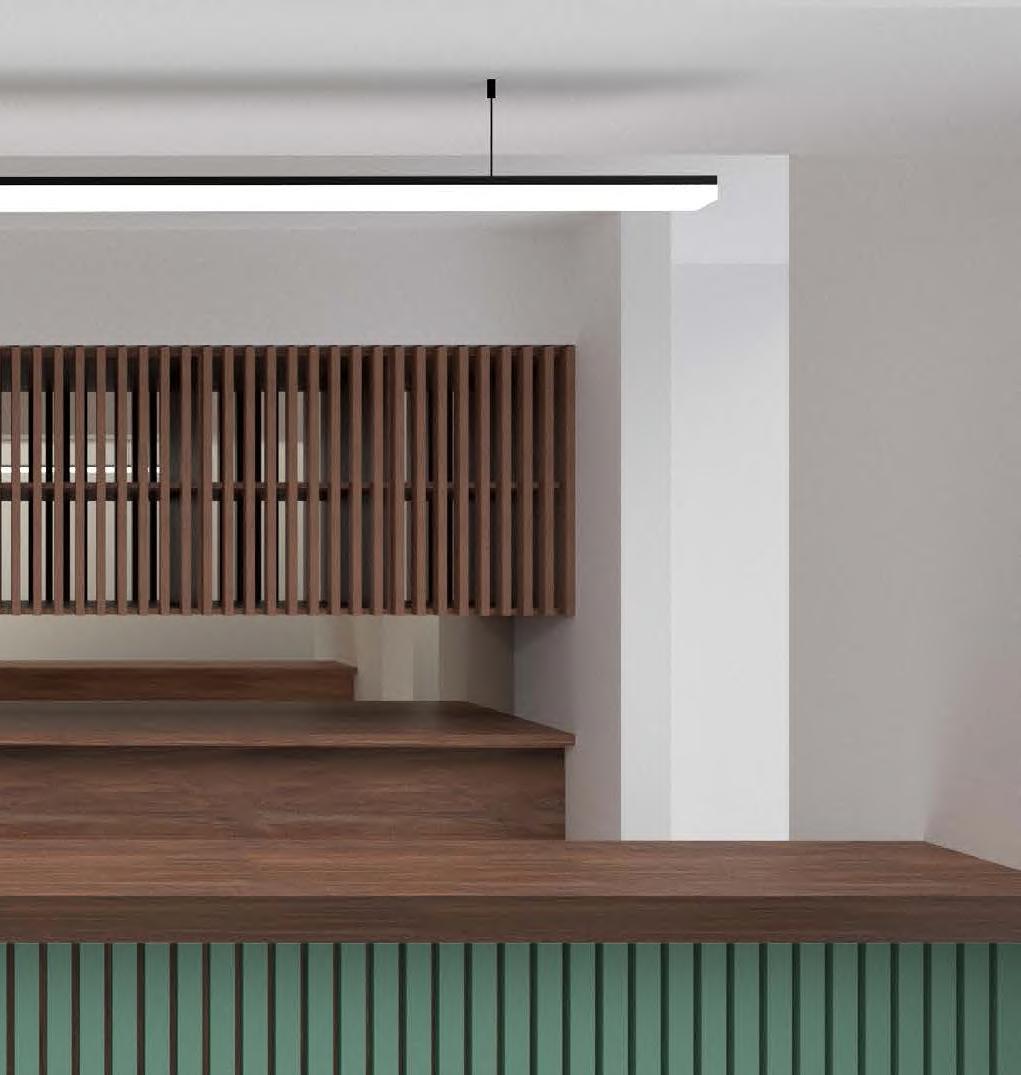
bottles and is incorporated with an existing
counter design produces a cohesive and
fluted
NEW SHELVING FLUSH WITH EXISTING BULKHEAD AND EXISTING ANTIQUE MIRROR
EXISTING ANTIQUE MIRROR
PLAN 1
ELEVATION
2'-1" 1'-11"
NEW SHELVING EDGE OF EXISTING AND EXISTING MIRROR
EXISTING BULKHEAD
WOOD SLAT CABINET DOOR: 1"W, 2"D WITH 1.5" SPACING, FIXED ON 3/4" WOOD FRAME AT TOP AND BOTTOM
3/4" ADJUSTABLE SHELF
EACH CABINET TO BE LOCKABLE; LOCKS TO BE LOCATED AT BOTTOM CORNER OF DOORS (TBC WITH MILLWORKER)
EXISTING ANTIQUE MIRROR BEHIND SHELVING
FLUSH WITH THE EXISTING BULKHEAD
SHELVES SECURED TO BULKHEAD
EXISTING BULKHEAD
SECTION 3
FLUSH WITH THE EXISTING BULKHEAD
SHELVES SECURED TO BULKHEAD
EXISTING BULKHEAD
1" FLUSH FILLER
WOOD SLAT CABINET DOOR: 1"W, 2"D WITH 1.5" SPACING
SIDE OF CABINET TO BE STAINED MATCH EXISTING COUNTER
EXISTING ANTIQUE MIRROR
ELEVATION
3'-10 1 "2 3'-0"
1'-0 1 2" 3'-0" 3'-10 1 "2
1'-2" 3'-0" 2'-10 1 2 " 1'-2" 1'-2 1 2 " 2'-8"
1'-2 1 "2
1'-2 1 2 " 1'-2 1 "2 1'-2 1 "2 2'-8"
2'-8" 1'-2 1 "2 3'-0" 1.5 2 1.5 3
1'-2 1 2 " 1.5 4
1'-0 1 "2
WOOD SLAT CABINET DOOR: 1"W, 2"D WITH 1.5" SPACING; SLATS TO EXTEND 1/4" BELOW EXISTING BULKHEAD
9'-10" 1" FILLER
SLATS FIXED ON 3/4" WOOD FRAME ON TOP AND BOTTOM
EXISTING BULKHEAD
3/4" ADJUSTABLE SHELF
3/4" SHELF
EACH CABINET TO BE LOCKABLE; LOCKS TO BE LOCATED AT BOTTOM CORNER OF DOORS (TBC WITH MILLWORKER)
INTEGRATED FINGER PULL ON EVERY FIRST 1" SLAT, REFER TO PRECEDENT
SHELVING FLUSH WITH EXISTING BULKHEAD EXISTING ANTIQUE
EXISTING ANTIQUE MIRROR BEYOND
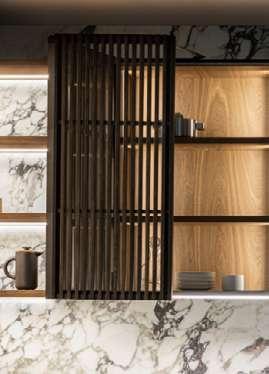
PRECEDENT:
WOOD SLAT CABINET DOORS
BULKHEAD
9'-10"
1"W,
NEW SHELVES TO BE FLUSH WITH THE EDGE OF THE EXISTING ANTIQUE MIRROR
EXISTING ANTIQUE MIRROR BEHIND THE SHELVES
1" W, 2" D WOOD SLAT, WITH 1.5" EVEN SPACING
SLATS FIXED ON 3/4" WOOD FRAME ON TOP AND BOTTOM
STAINED TO
INTEGRATED FINGER PULL ON EVERY FIRST 1" SLAT, REFER TO PRECEDENT
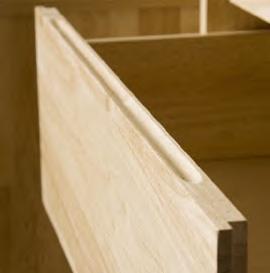
PRECEDENT:
CARVED CONCAVE FINGER PULL ON THE SIDE
2
4
CABINET PLAN
5
1'-10 1 2" 1'-10 1 2" 2'-1" 2'-1" 1'-11"
1'-10 1 2" 1'-10 1 2" 2'-1"
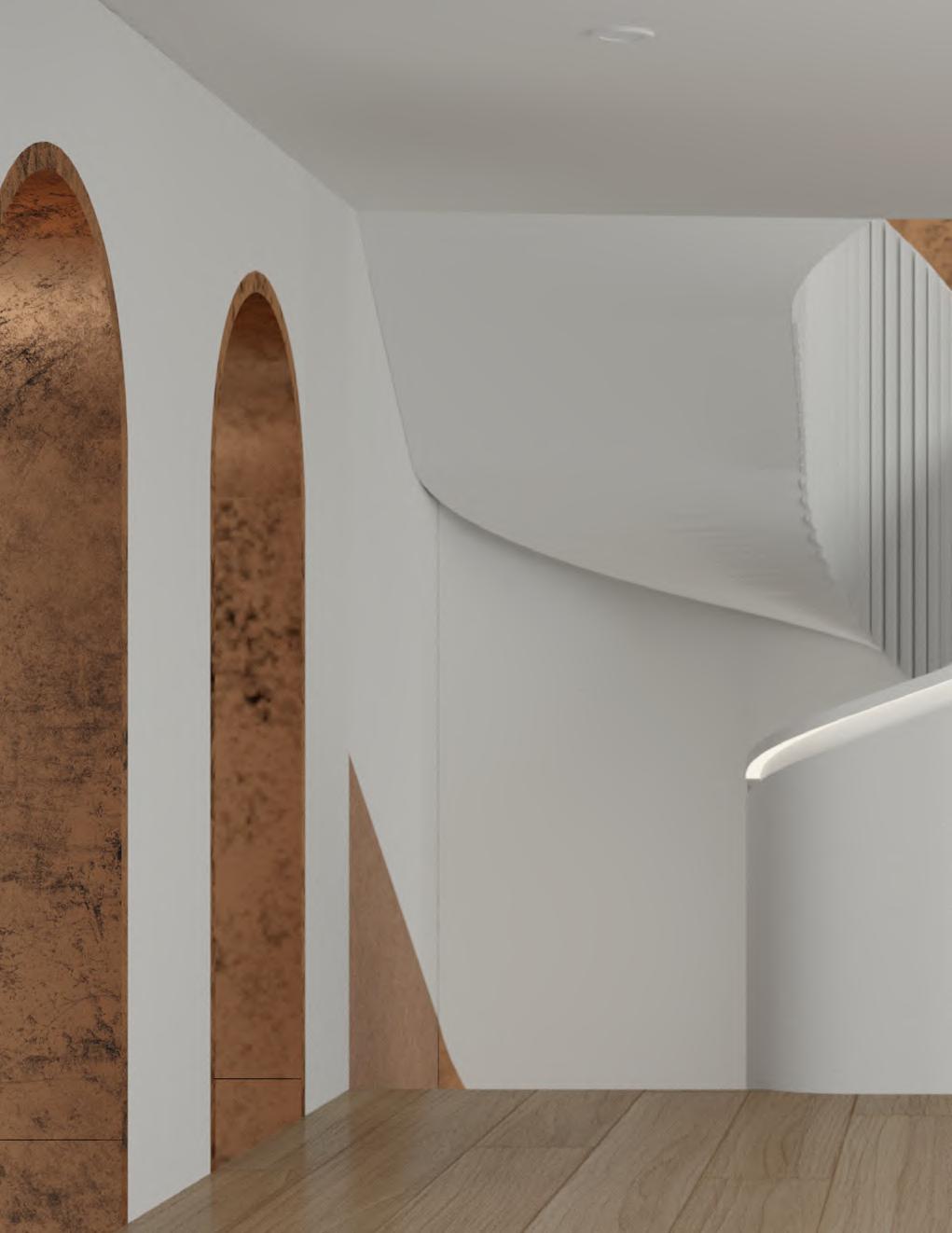
03: INTERIOR STAIRCASE DESIGN
IZEN ARCHITECTURE INC.
The project involves developing design details for a curved staircase and its accompanying guardrail as part of a residential renovation. Grasshopper is utilized to optimize the design workflow and ensure the highest level of precision and efficiency.
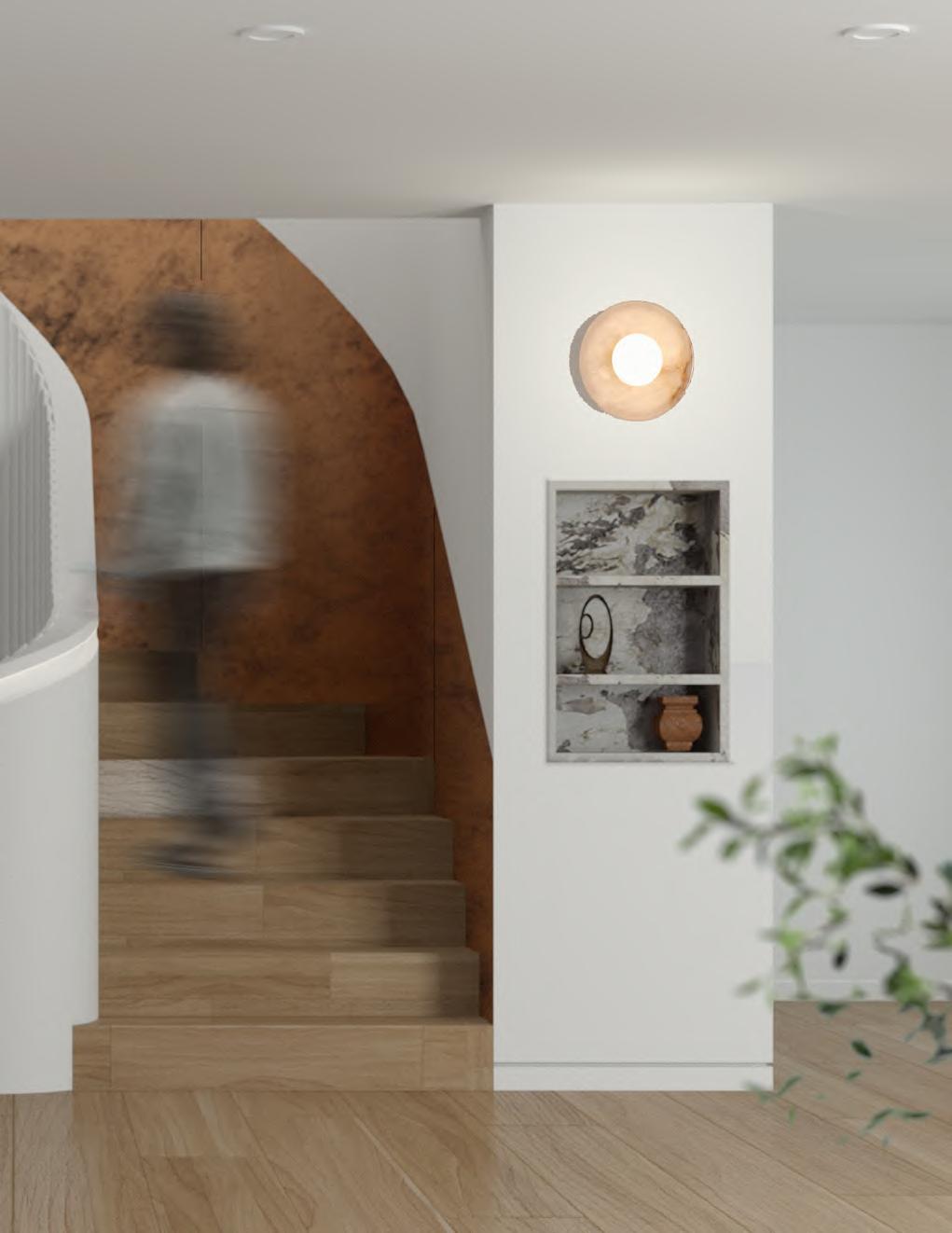
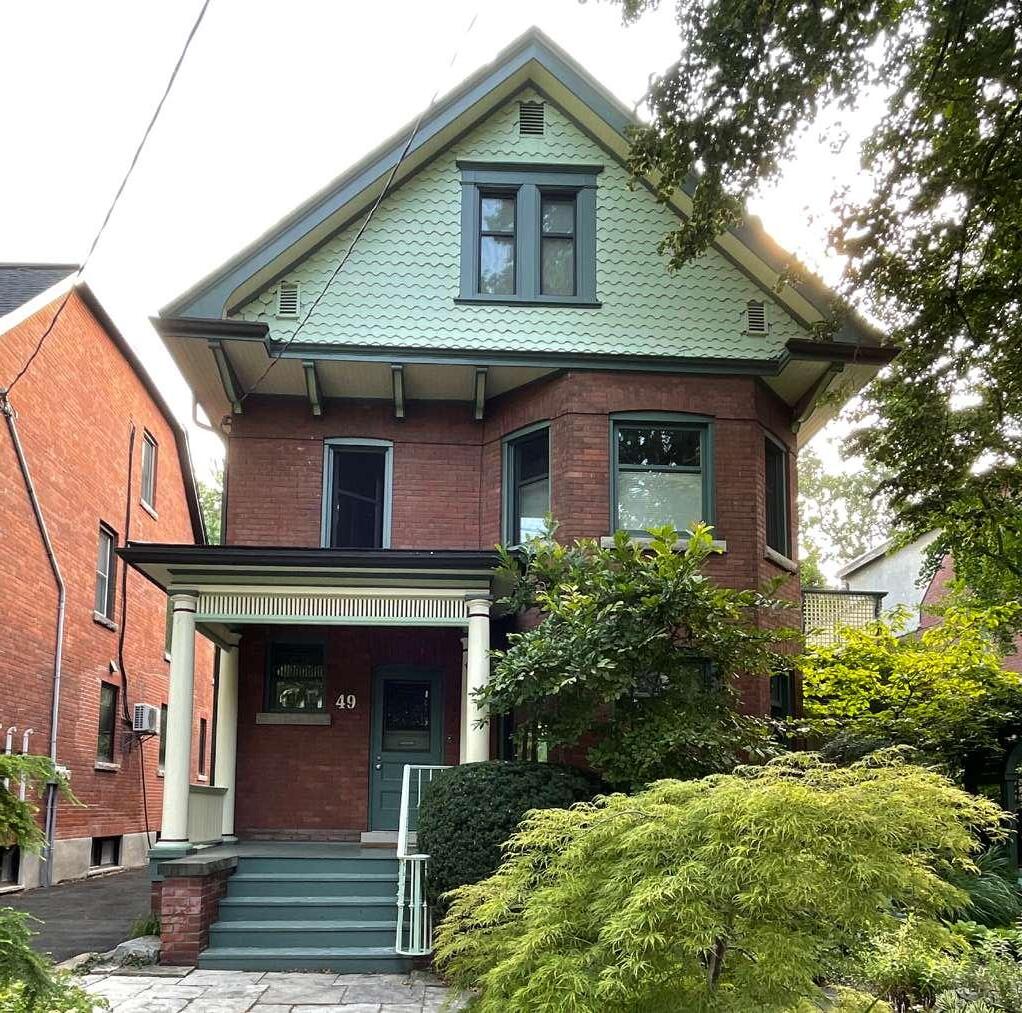
04: ELEVATOR RENOVATION
POST ARCHITECTURE INC.
This project involved an elevator renovation aimed to improve accessibility for the senior homeowner while seamlessly integrating itself preserves the timeless aesthetic while tying into the new modern elements. The scope of work encompassed the installation of a hydraulic introduce natural light. The design process was completed through detailing in SketchUp.
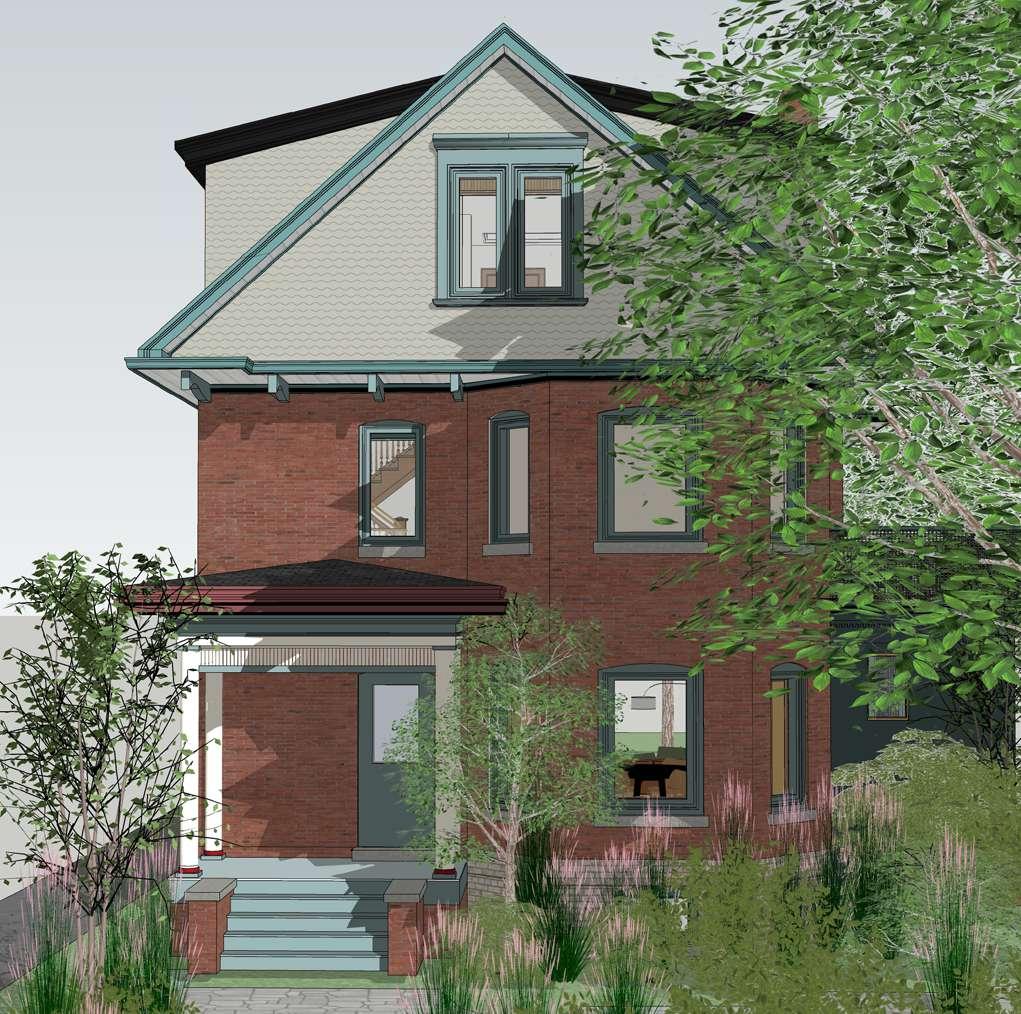
itself with the existing classical style of the structure. The design focused on establishing an open connection that simultaneously hydraulic elevator, a continuous handrail, a complete gut and renovation of the third floor, and new skylights and floor openings to
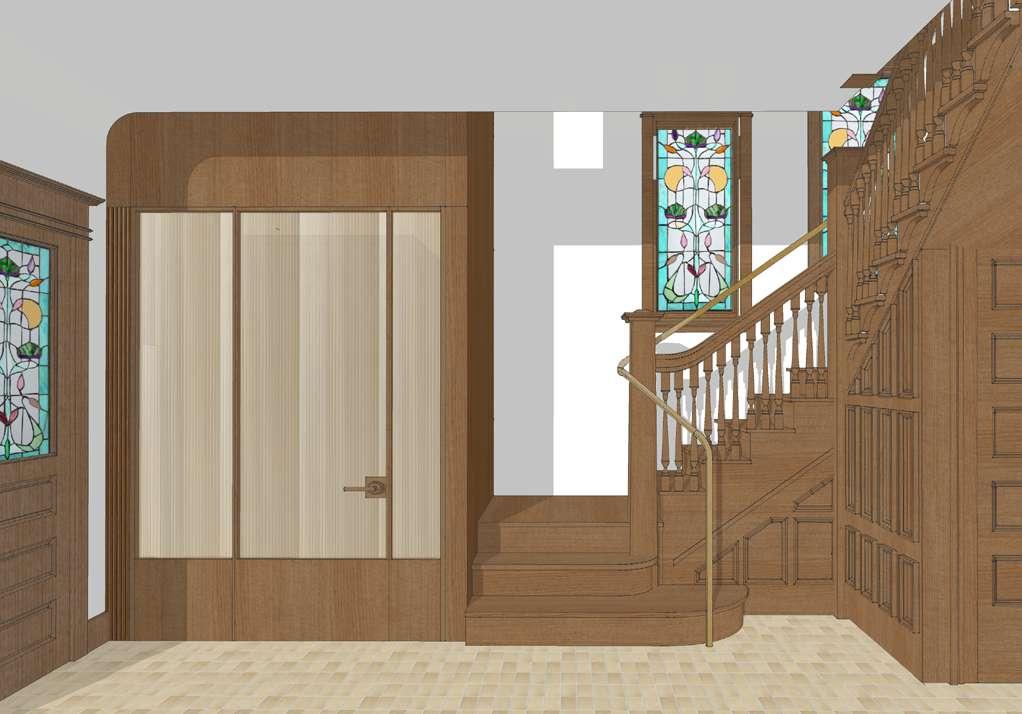
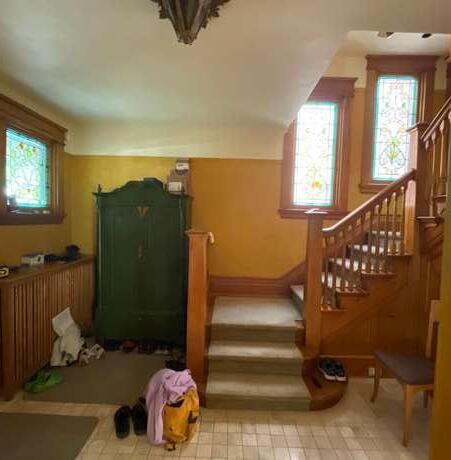
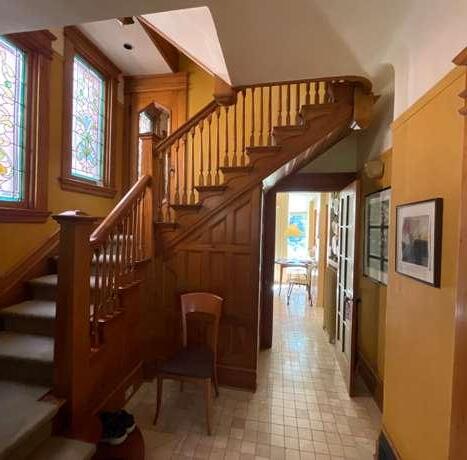 Section1
Section1
PROPOSED FRONT ELEVATION PROPOSED FRONT ELEVATION PROP. NEW DORMER WITH WOOD CLADDING 4'-10" 2' 2'-8" EXIST. CHIMNEY TO REMAIN 135'-102 [10.94M] BUILDING HEIGHT 13'-22 [0.98M] 132'-72 [9.95M] REMOVE EXIST. WINDOW, SILL AND HEADER AND INFIL WITH MASONRY TO MATCH; PATCH, REPAIR AND MAKE GOOD NEW WINDOW TO MATCH WITH THE EXIST. WINDOW STYLE 3'-3" [0.99M] W1 EXISTING WINDOWS TO REMIAN EXISTING WINDOWS TO REMIAN PROP. NEW DORMER WITH WOOD CLADDING EXISTING WINDOW TO REMIAN ELEVATOR HOIST WAY BASEMENT PROP.BEDROOMSTUDY LAUNDRY 8" ELEVATOR PIT AS REQ'D ELEVATOR DOOR TO THE DRIVE WAY 7' RAILING SYSTEM PROP. DORMER WALL STACKED ON EXIST. WALL 8' HEAD SPACE PROP. DORMER WITH SHINGLES 2'-8" 8'-6" ROOF CONDITION BEHIND 9' 7' BEDROOM ATTIC KITCHEN MUDROOM ATTIC 1 PROP. SECTION 3/16" = 1'-0" 135'-102 [10.94M] BUILDING HEIGHT 182 [0.21M] EXISTING DOOR TO REMIAN PROP. OPERABLE SKYLIGHT 2'X4' PROP. HOISTWAY post architecture inc. 49 ALBANY AVE A-10 PROP. SECTION
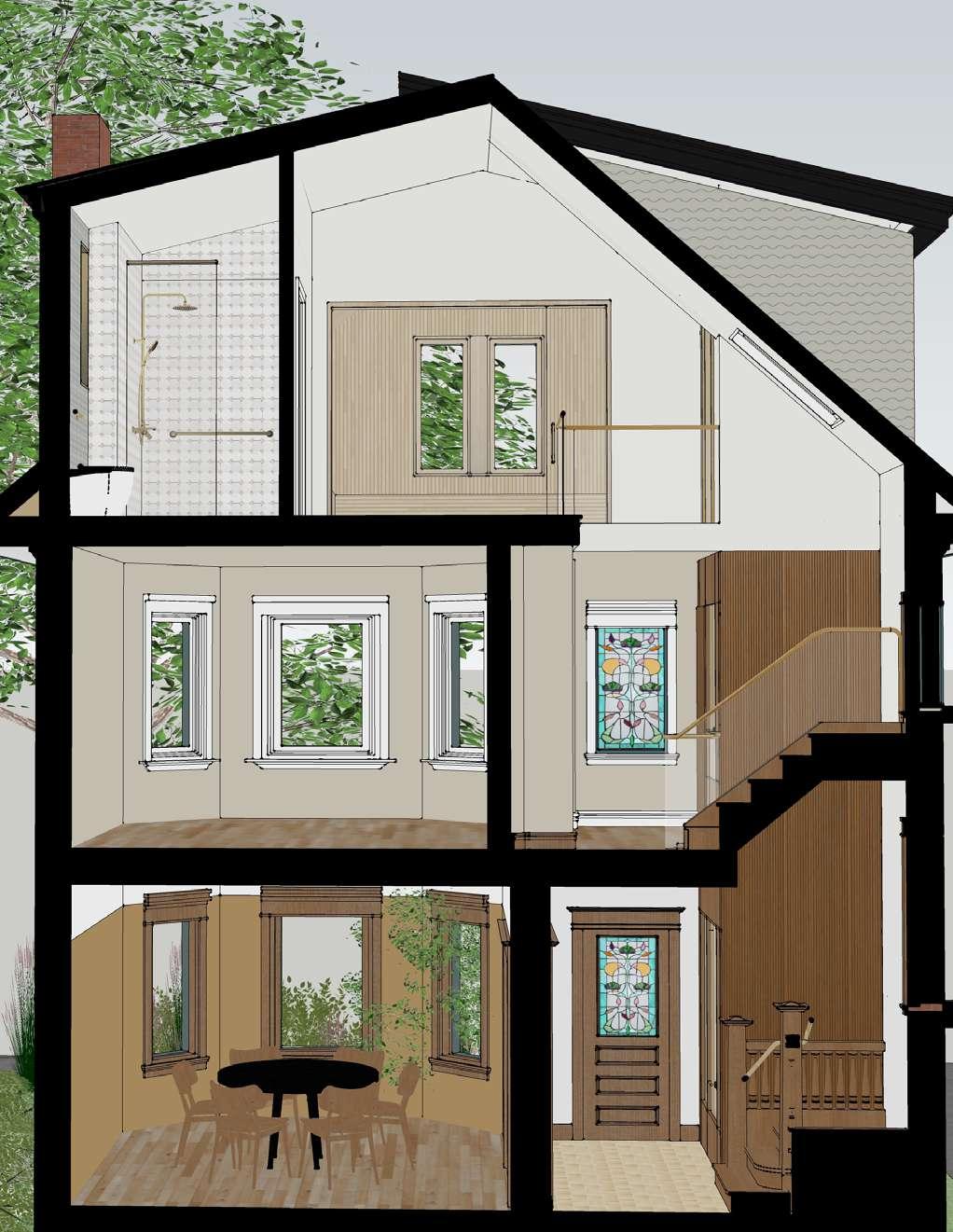
PROPOSED THIRD FLOOR PLAN PROPOSED GROUND FLOOR PLAN EXISTING SKYLIGHT TO REMAIN EXISTING SKYLIGHT TO REMAIN IR SAUNA 15'-2" EXIST. PRINCIPAL BED CH = 8'-2" PROP. BATHROOM EXISTING CHIMNEY TO REMAIN -INSULATE AT INTERIOR ELEVATOR LINEN 6'-4" [1.93M] PROPOSED DORMER 6'-10" [2.08M] 13'-412" [4.08M] 16'-5" [5.00M] 13'-5" [4.09M] PROPOSED DORMER YOGA MAT EXISTING CHIMNEY TO REMAIN A-10 5'-8 5 8 " 5'-1 1 8 " 8'-1 5 8 12'-41 2 EXIST. CAST IRON RAD TO BE REMOVED/ RELOCATED EXISTING WINDOW 6'-2 3"4 [1.90M] 16'-4" [4.98M] 15'-21 2 " 4'-1" 1 A-10 10'-1" 2' 2' EXIST. DECK BELOW 4'-8" [1.42M] PROP. HOISTWAY 12'-3" LINE OF 54" (1.4M) KNEEWALL 15'-7 1"4 [4.76M] LINE OF 8'2" CEILING LINE OF 8'2" CEILING EXIST. SHED ROOF BELOW EXISTING SKYLIGHT TO REMAIN 4'-41 2 [1.33M] 4'-41 2 [1.33M] 13'-12 [0.96M] 4'-4" [1.32M] EXIST. KW 51" EXIST. KW 51" 4'-8" [1.42M] LINE OF EXIST. WALL BELOW
PROP. THIRD FLOOR PLAN (670.28 SQFT, 62.27M2) 3/16" = 1'-0" THICK DASHED LINE DENOTES OUTLINE OF AREA INCLUDED FOR GFA CALCULATION 3' 6'-81 2 MED. CABINET RECESSED IN THICKENED PARTITION PROP. ELEVATOR PROP. OPERABLE SKYLIGHT 2'X4' LINE OF SLOPED CEILING EXIST. KNEE WALL TO BE DEMOLISHED OPEN TO BELOW S1 revision Dartnell Ave, Toronto, ON M5R 3A4 project no. :scale : 3/16" = 1'-0" post architecture inc. drawn by : YZ 49 ALBANY AVE 1 date : 06 DEC 2023 NEW HANDRAIL THROUGHOUT EXISTING KITCHEN PORCH EXIST. DECK EXISTING SLIDER TO REMAIN 4'-8" [1.42M] HOIST WAY WIDTH 125'-52 [7.76M] 19'-02 EXISTING SUN RM 14'-22 [1.28M] HOIST WAY DEPTH LINE OF EXIST. FLOOR OPENING ABOVE 11'-51 4 [3.49M] 9'-4" [2.84M] EXISTING MUD RM 1 A-11 1 A-10 33'-1112" [10.35M] 6'-2" 10'-2" 12'-2 1 8 18'-11 2 " 13'-93 8 " 12'-2 1 8 4'-9" 3'-2" [0.96M] EXIST. RAD. TO BE REMOVED/ RELOCATED VESTIBULE 11'-1 1 4 [3.38M] 17'-92 [2.38M] 3'-0 1 4 [0.92M] 19'-82 [2.96M] CH = 9'-0" 1 A-10 6'-11" 4'-534"[1.36M] ELEVATOR 1 PROP. GROUND FLOOR PLAN (1115 SQFT, 103.57 M2) 3/16" = 1'-0" EXISTING DINING ROOM LINE OF ROOF OVERHANG ABOVE EXISTING LIVING ROOM 4'-6"[1.37M] PROP. ELEVATOR 31 2 [0.09M] 15'-9" [4.80M] 19'-82 [2.96M] 20'-1" [6.12M] 10'-7" [3.23M] PROP. ELEVATOR 3'-312" [1.00M] 42'-1" [12.83M]
1
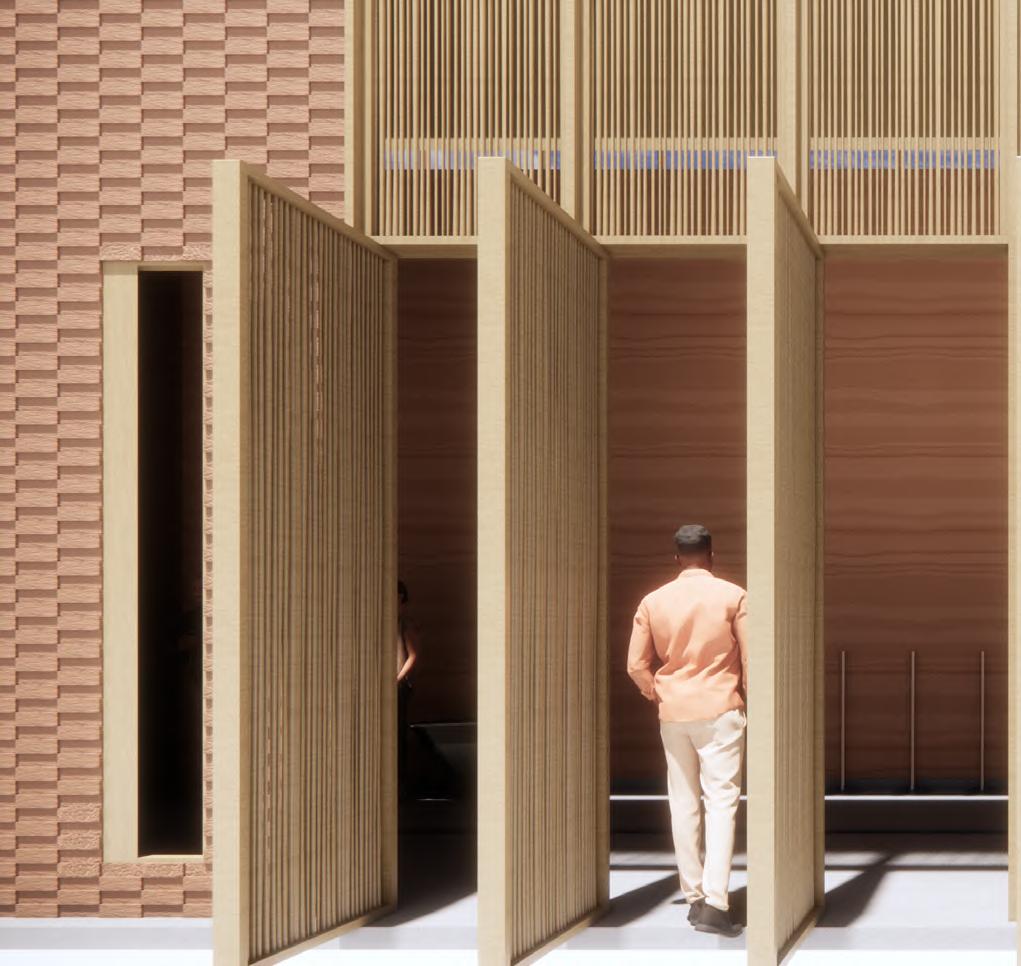
05: BUILDNER ARCHITECTURE COMPETITIONS HONORABLE
RUI ZHANG, YI ZHOU
Rural Catalyst Pavilion is a rammed earth pavilion project showcasing the versatility and sustainability of rammed earth construction and its flexibility and financial benefits. The site is located in Accra, Ghana, a community that lacks small-scale community spaces and is currently going through a series of renewal initiatives. The pavilion uses and displays rammed earth construction techniques, making it a prime example of its durability, insulative properties, and aesthetic appeal. The project also serves as a venue for community events and programs and provides a space for community members to gather, participate in workshops, and attend other cultural events.

HONORABLE MENTION: RURAL CATALYST PAVILION
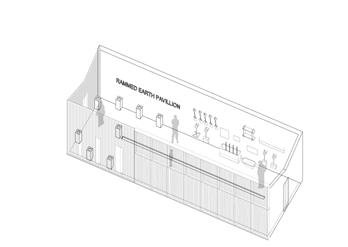
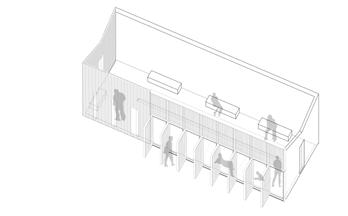
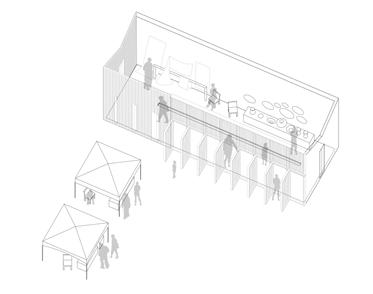
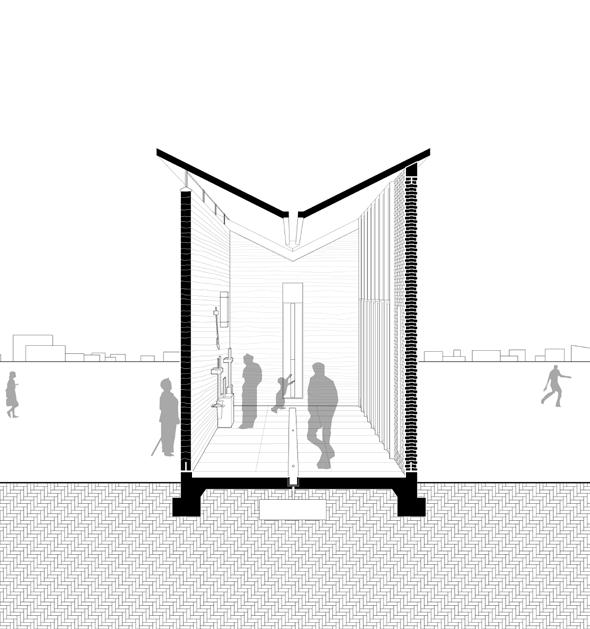
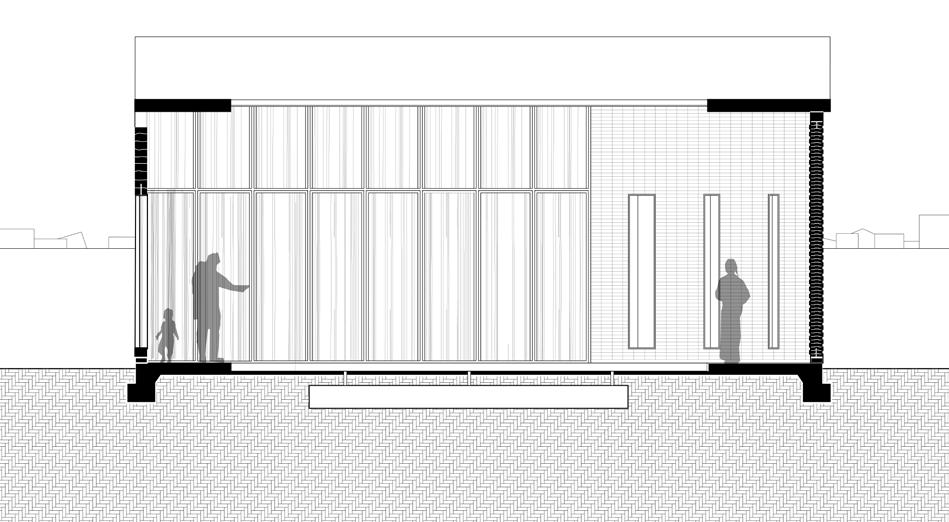
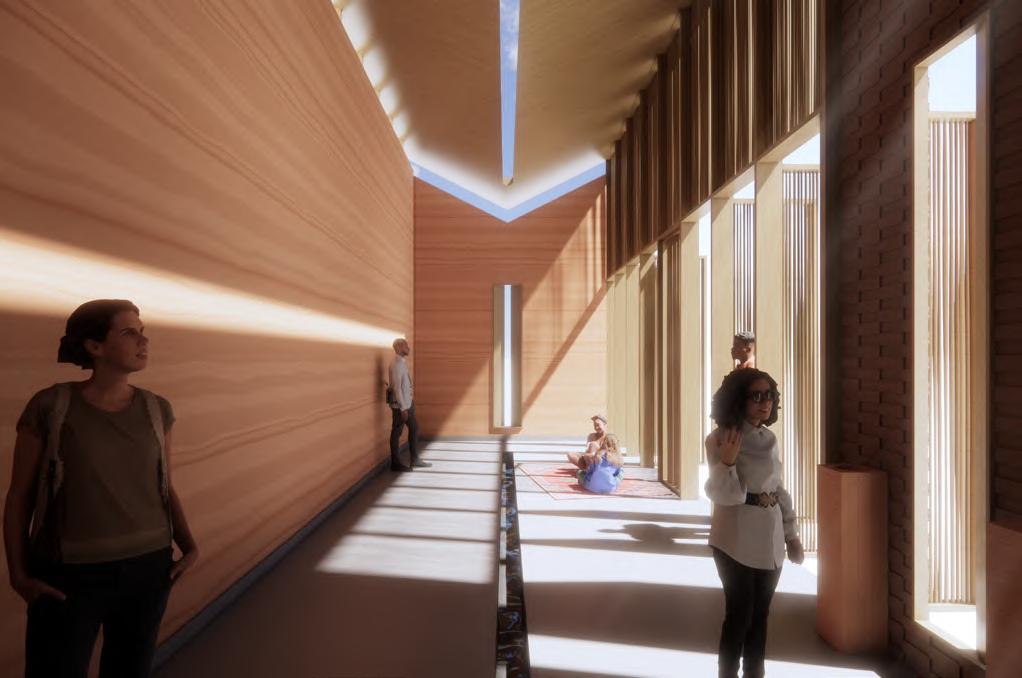

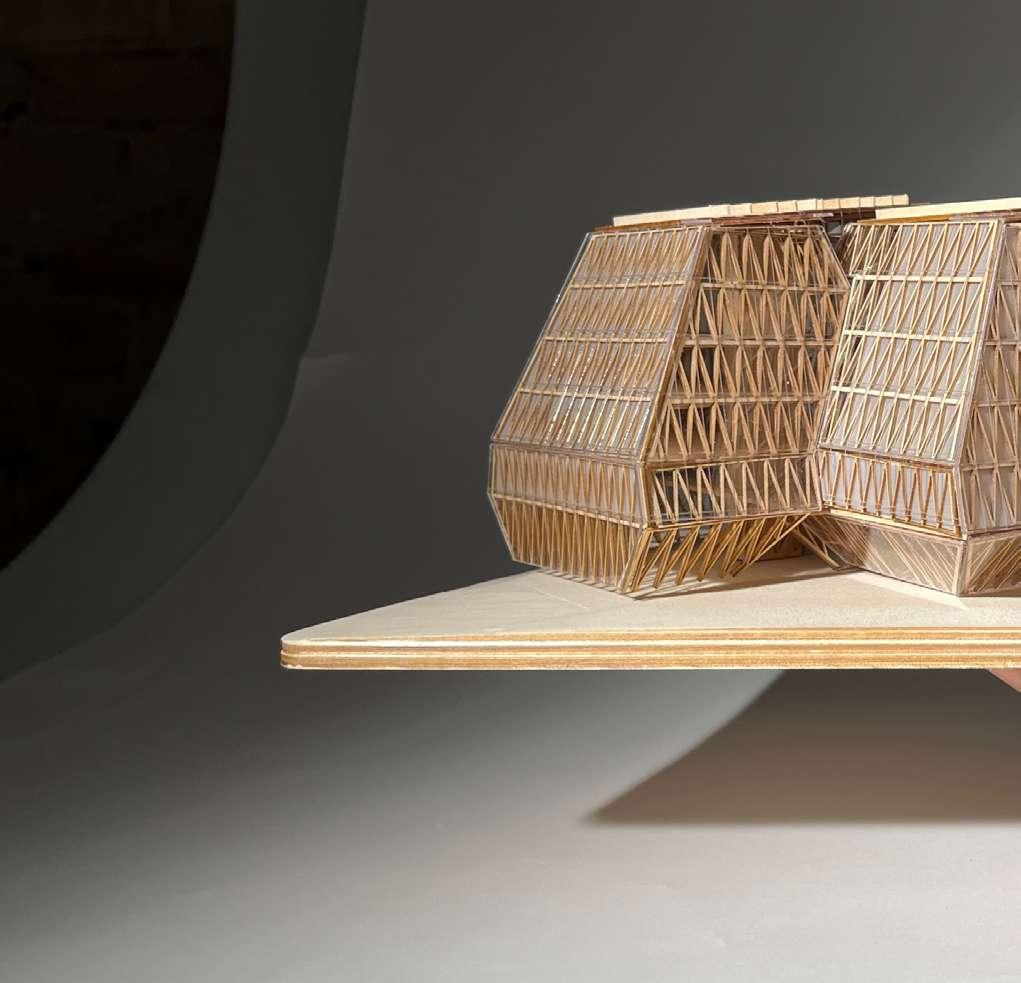
06: CLIMATOLOGICAL FORUM
YI ZHOU, LULU WANG
This biophilic institute is inspired by the organic shapes of mountains and reflects the current climate issues that the world faces. The three stacked masses with angled facades perform as an authoritative forum for public intellectuals and host an array of lectures for collective thinking. The design reduces embodied and operational carbon emissions by focusing on the mass timber, and site-specific energy strategies respectively.
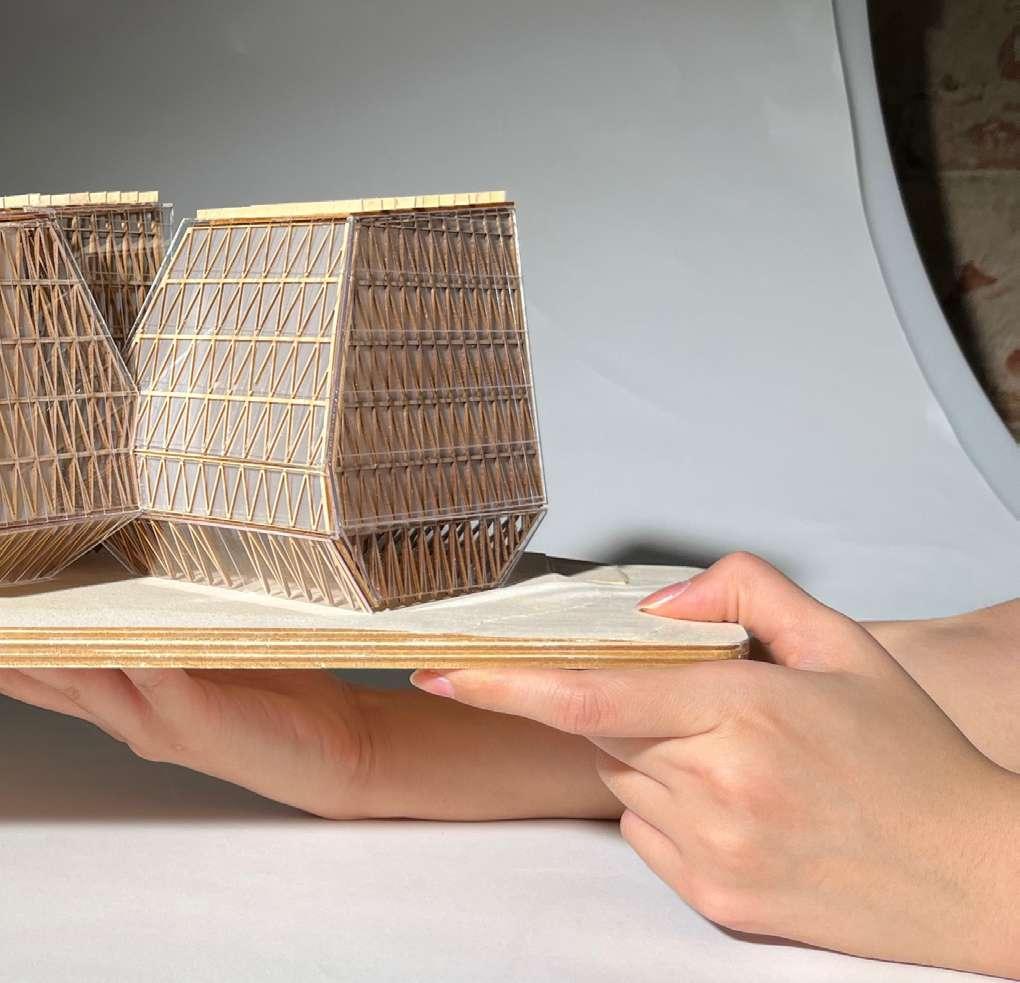
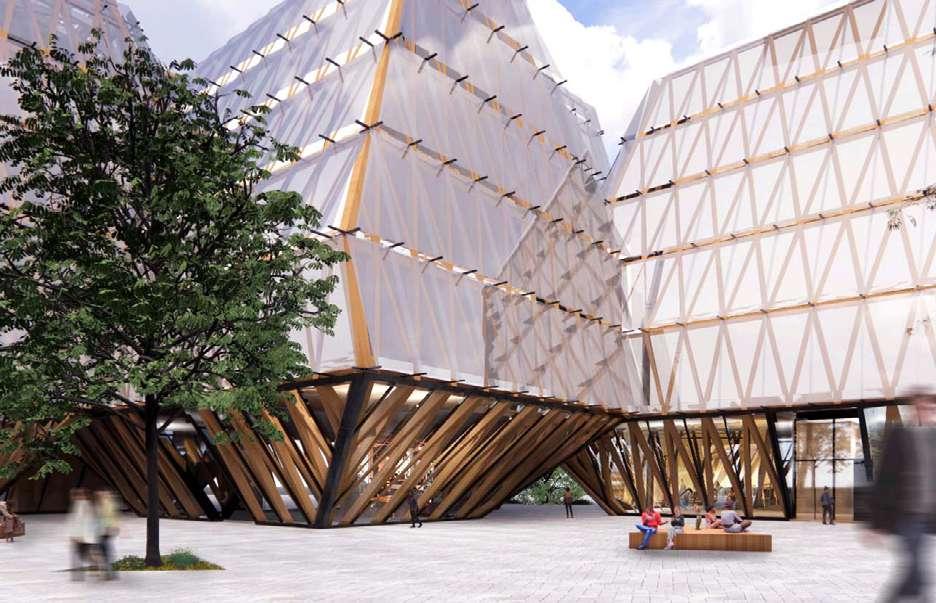
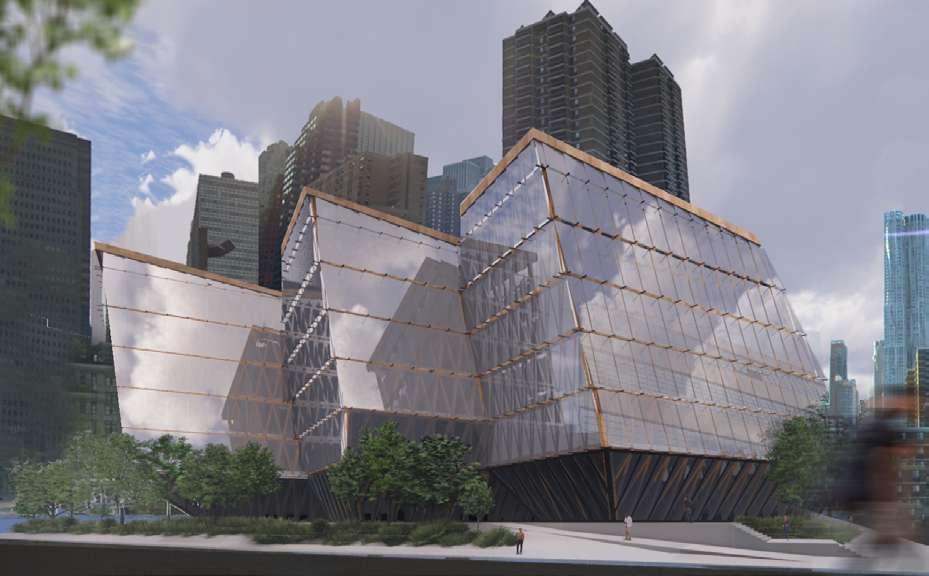

As part of the waterfront community in Lower Manhattan, the site reflects the urgent problem of rising sea levels. The design emphasizes low carbon emission and passive heating and cooling strategy.
Three masses in due south and north orientation
Shaped massing to create natural daylight access
Atrium at the intersection of the masses with a stack effect
Passageways on the lowest level for ground floor circulation
Diagonal facade for passive heating and cooling

The design enhances the solar path in different seasons and wind directions
Offset masses increase the availability of daylight around the perimeter of the structure
N W E S 105 Jun 21 9:00am Jun 21 9:00am Jun 21 3:00pm Jun 21 3:00pm Dec 21 9:00am Dec 21 9:00am Dec 21 3:00pm Dec 21 3:00pm 75 60O 45 30 15 345 330 315 300O 285O 255O 240 225 210 195 165 150 135 120 S W N E



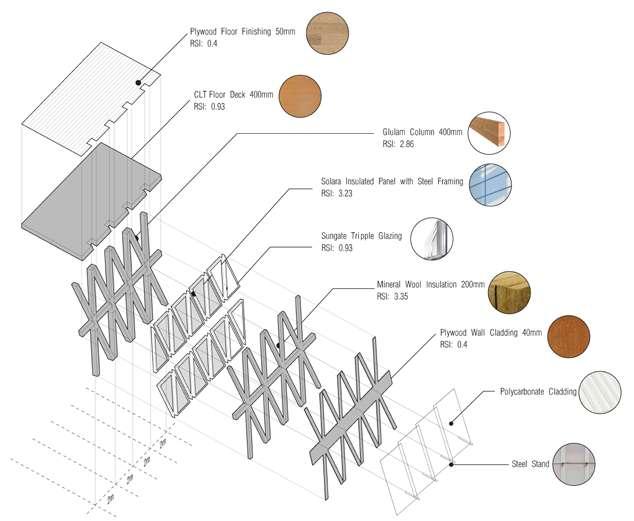




 Facade Construction Details
Exploded Assembly and Section Study
Opaque Inner Facade: 30.1%
Translucent Inner Facade: 50.8%
Transparent Inner Facade: 19.1%
Facade Construction Details
Exploded Assembly and Section Study
Opaque Inner Facade: 30.1%
Translucent Inner Facade: 50.8%
Transparent Inner Facade: 19.1%
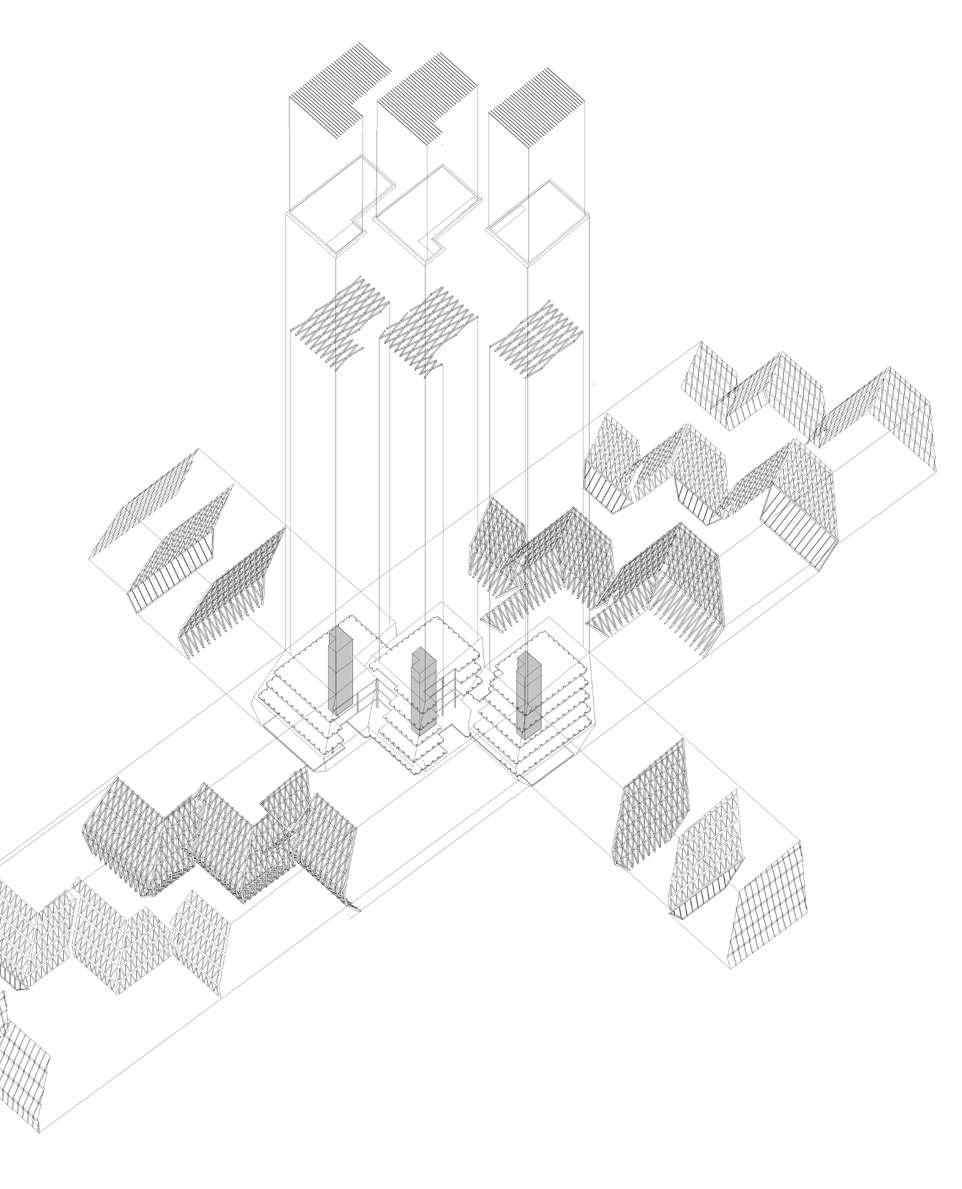
Exhibi�on
Event Catering
Kids Play Area
Auditorium
Cafe & Bookstore
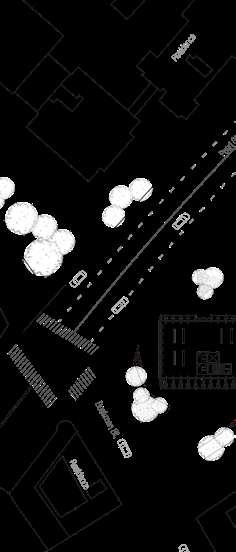
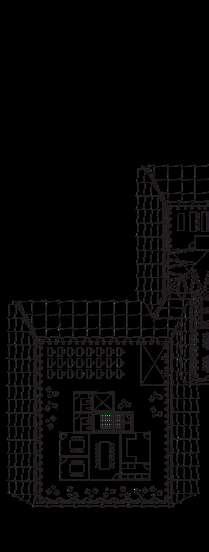
Co-Work
Office Office Office Office Office Training Community Fifth
Workshop Classroom Classroom Garden Seminar & Mul�purpose
Lobby Retail
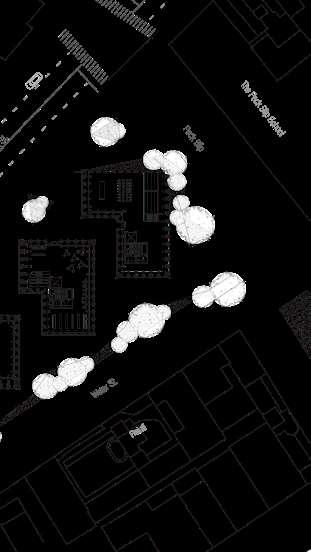
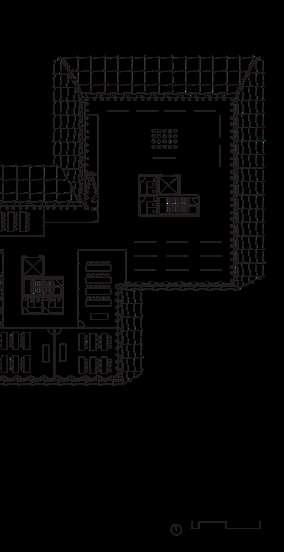
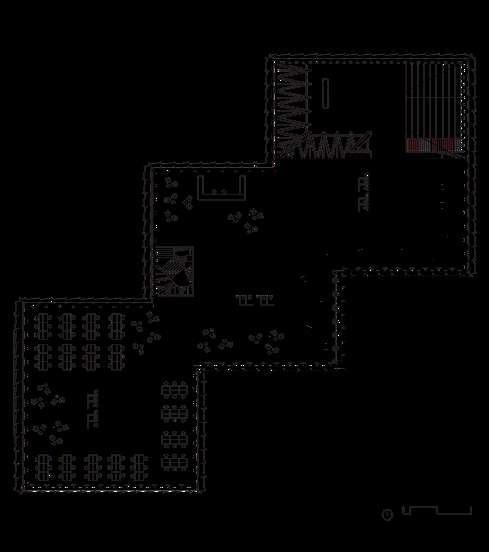
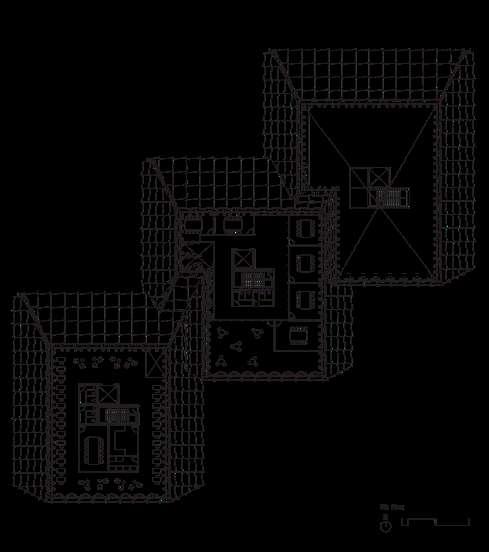
Site Plan Fifth Floor Plan Sixth Floor Plan Second Floor Plan
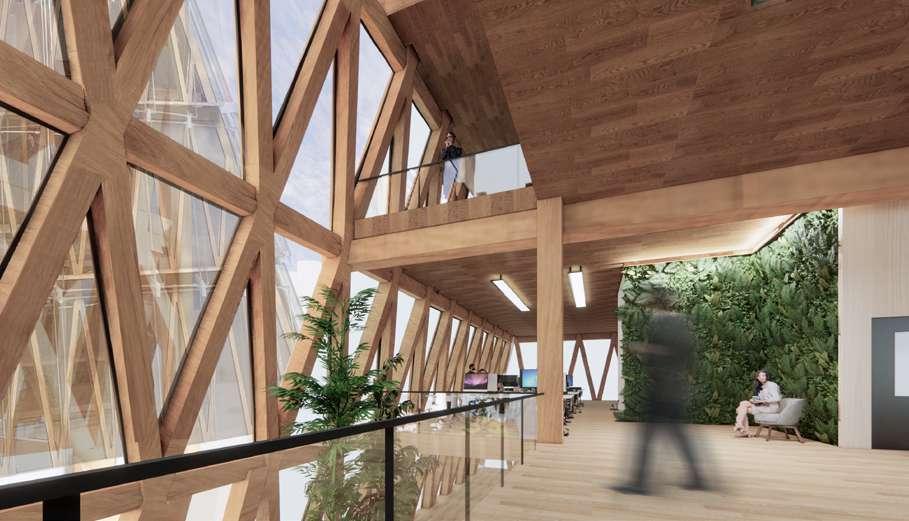

Perspective
Interior Rendering: Office Atrium
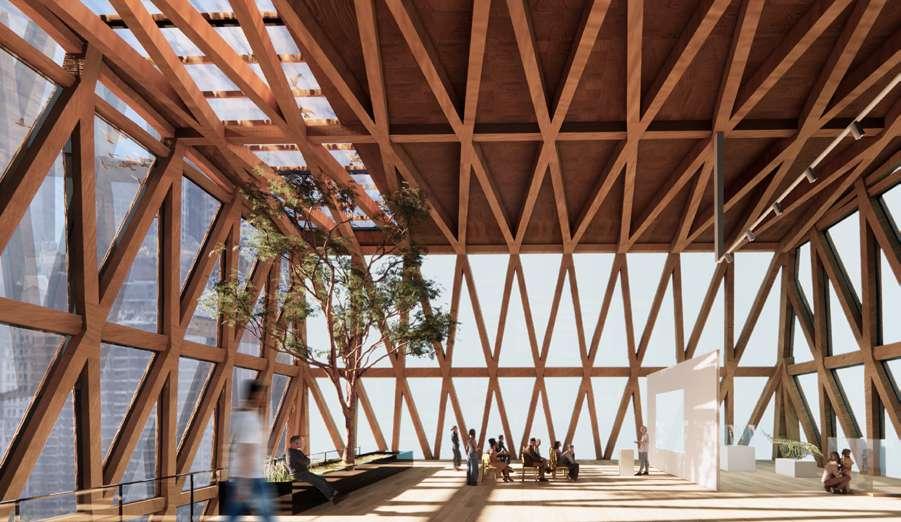
Perspective Section
Interior Rendering: Top Floor Exhibition and Lecture Space
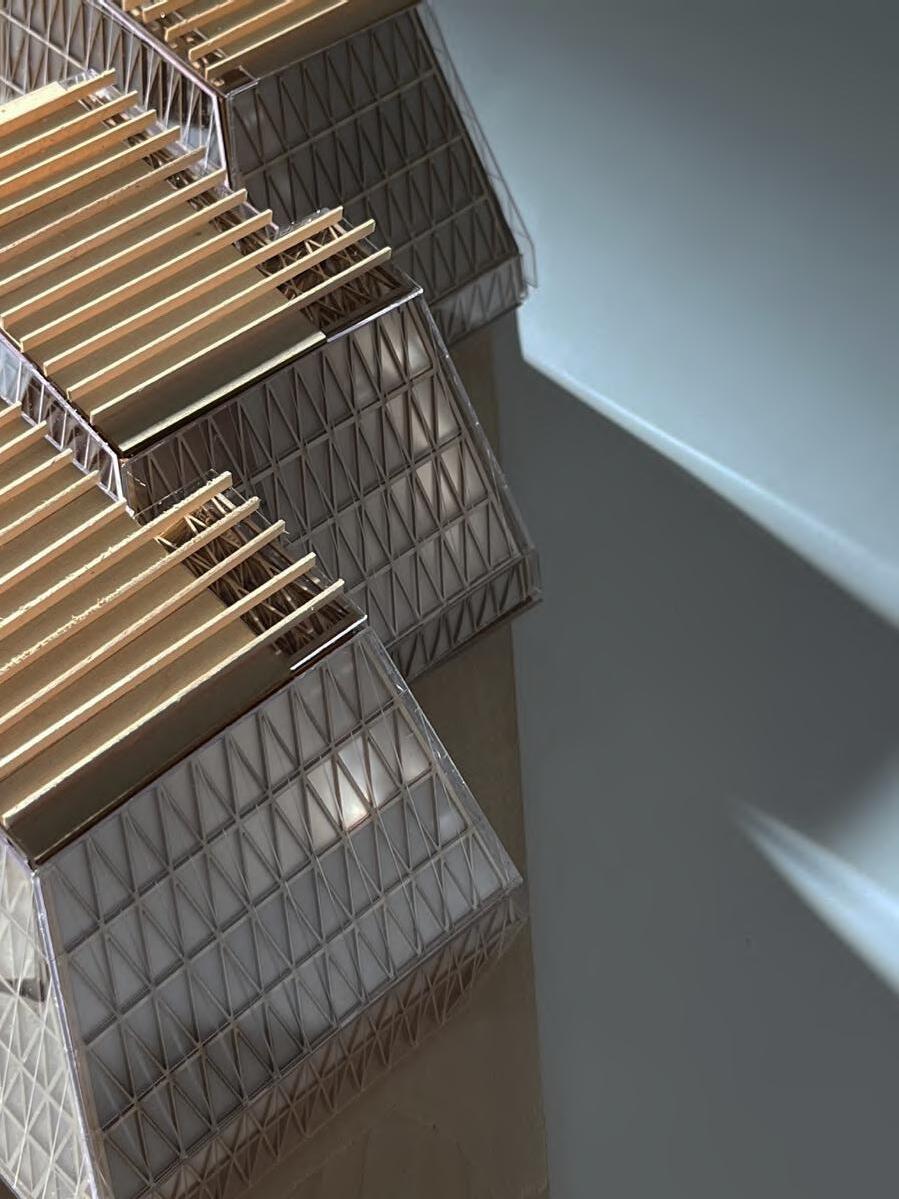
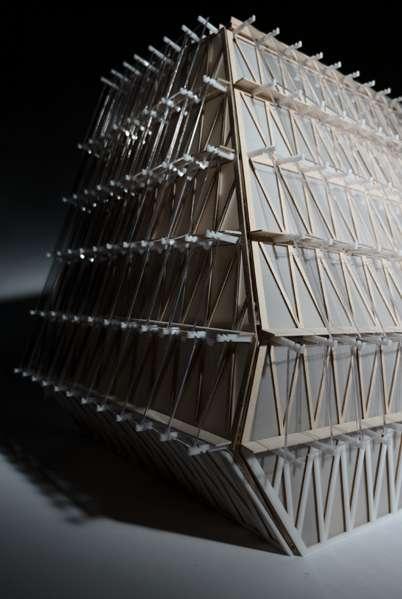
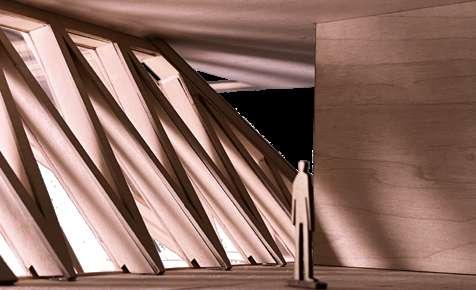
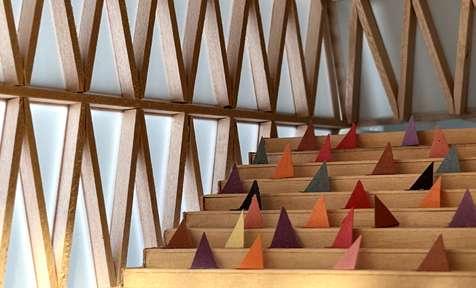
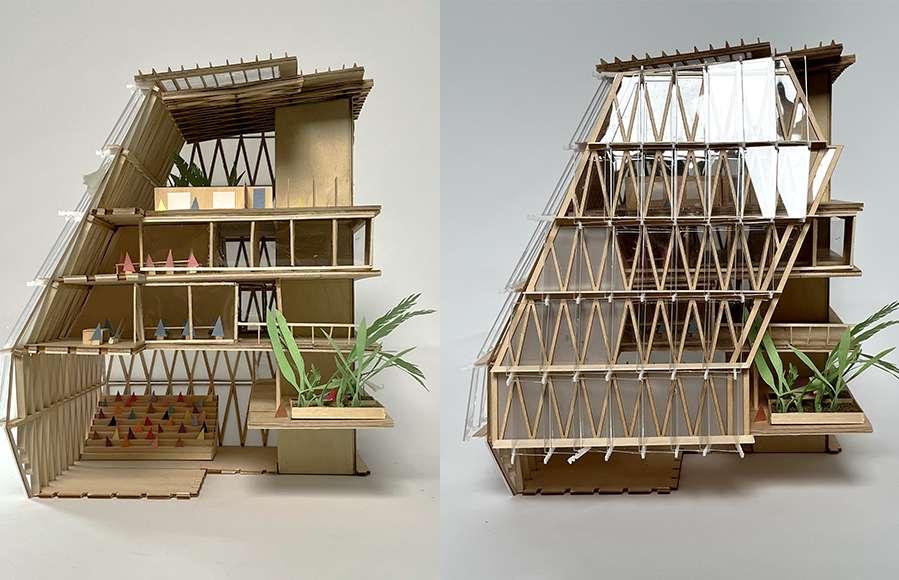
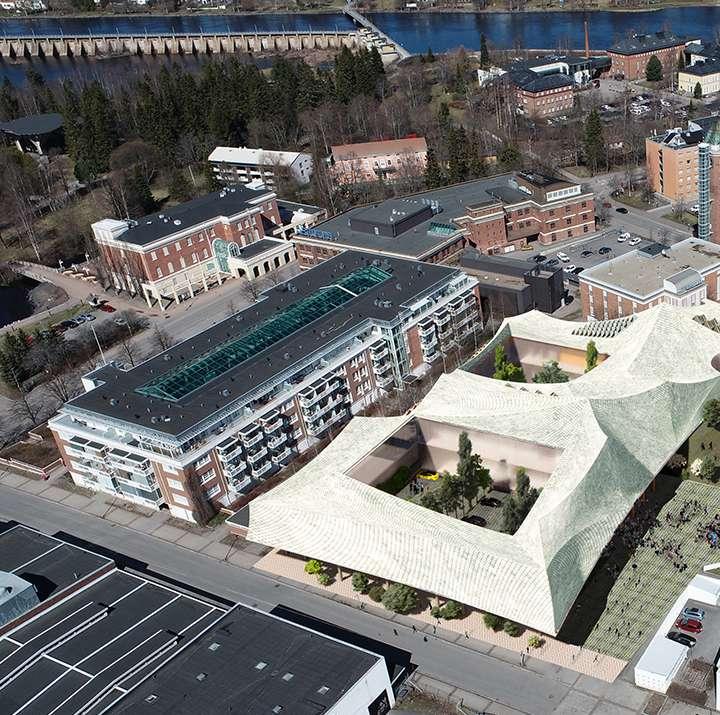
07: OULU SCIENCE MUSEUM
SUPERVISOR: PETROS BABSIKAS, UNIVERSITY OF TORONTO
RUI
ZHANG GEORGE WANG, IDEH KHDJEVAND, JIA MI, YI ZHOU
This project proposal for the renovation of the Oulu Science Museum in Oulu, Finland emphasizes historic Finnish wooden culture and includes an add-on building to introduce additional public space for tourists and the neighbouring communities.
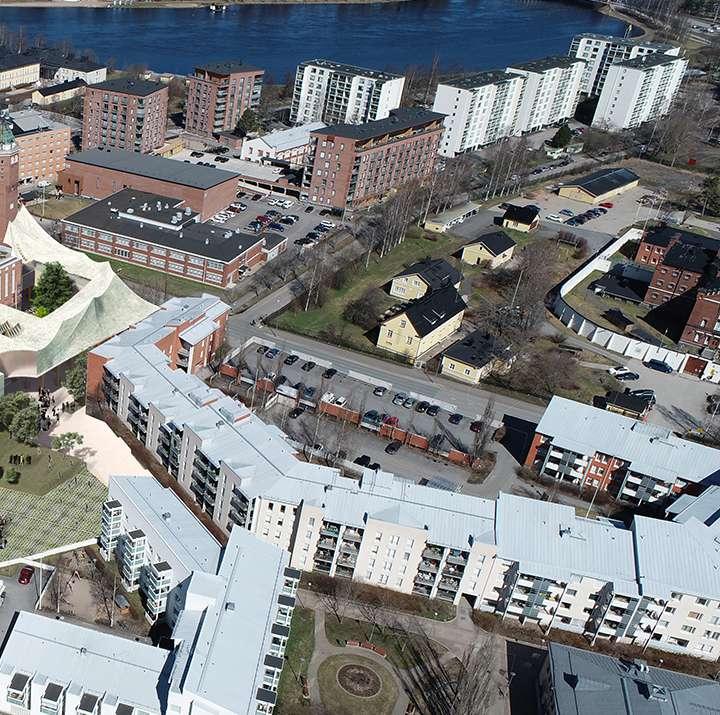
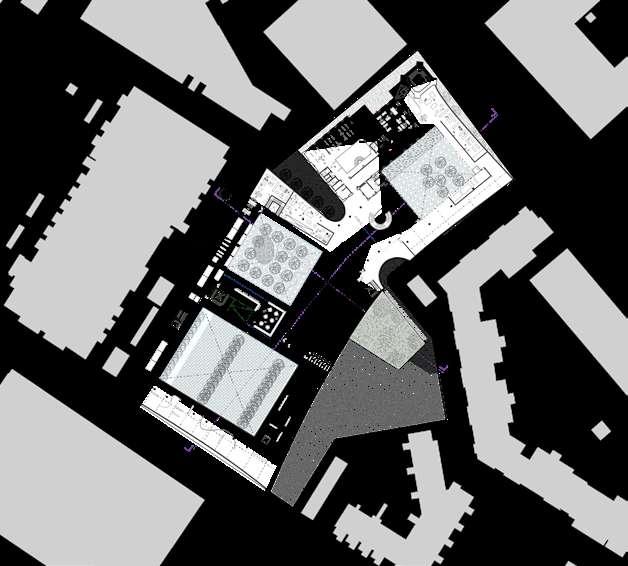
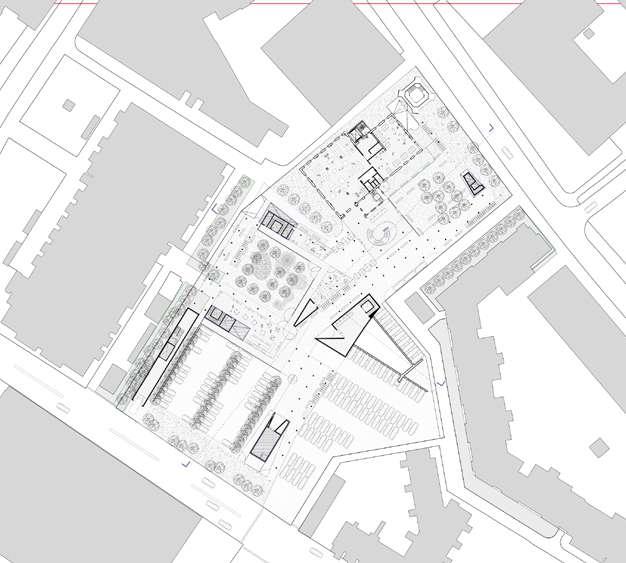
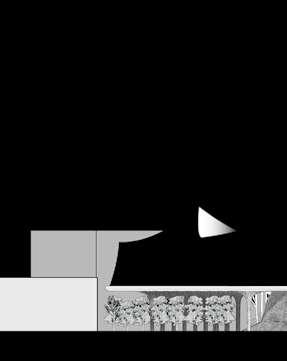
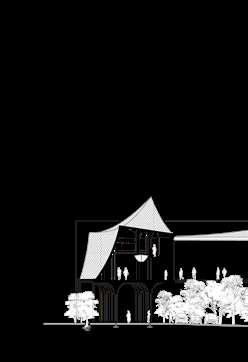
Section1
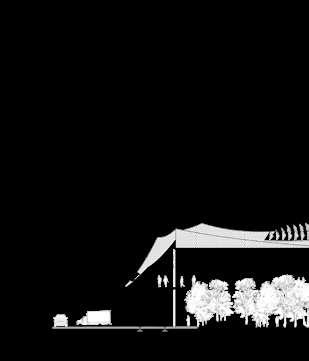
Ground Floor Plan
Section2
2.Restaurant
Space
Space
Box Theatre
Lounge
Space
3.Museum Shop 4.Maker Space 5.Parking 6.Cafe
Floor Plan 3 4 4 4 1 2 2 4 4 3 5 6 5 4 5 5 6 7 3 2 1
East Elevation 1.Lobby
3.Maker
4.Exhibition 5.Faculty
6.Black
7.Staff
1.Entering
2.Courtyard
Second
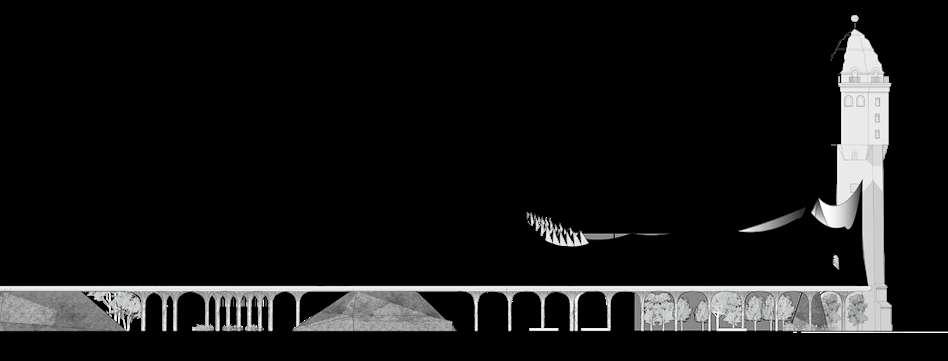
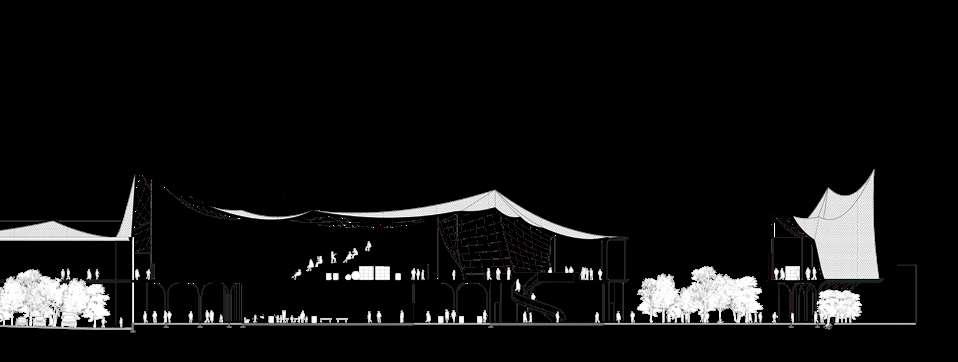
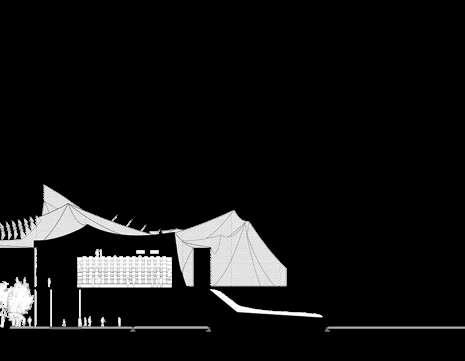
The building is elevated above the ground and is supported by arch columns and mounds on the ground floor. The small footing area leads to a reduced environmental and carbon impact. Visitors may walk through the gallery of arch columns as part of the exploration.
No clear boundaries between the wall and the roof allow visitors to engage in an intriguing rhythm and spatial quality. The three enclosed courtyards provide open spaces and parking spaces on the ground floor. Glazing around the courtyards and pyramidal skylight introduce light into the interior.
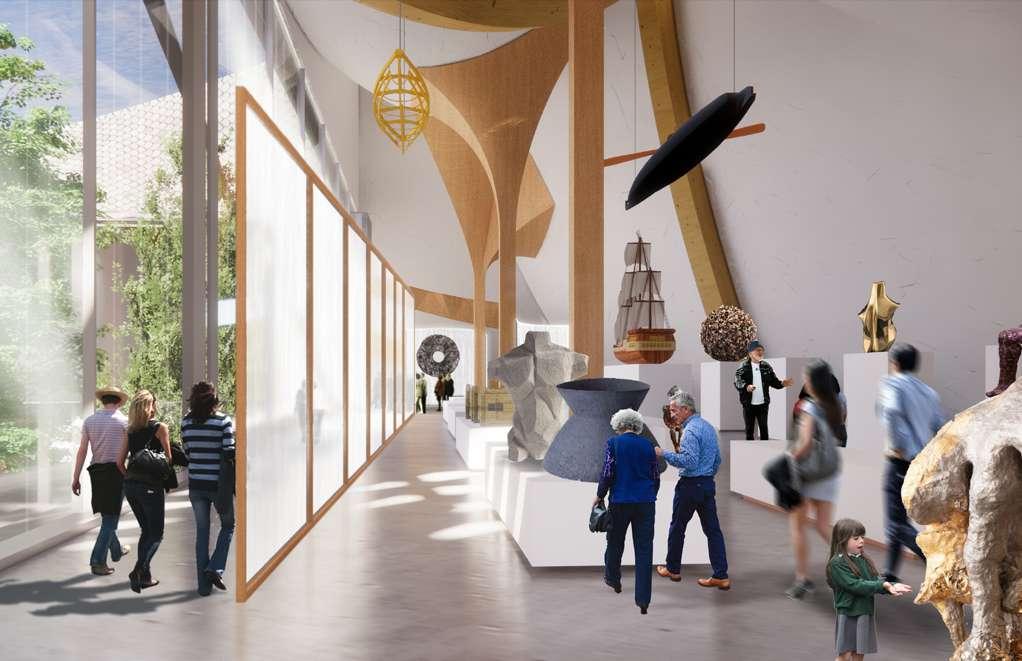
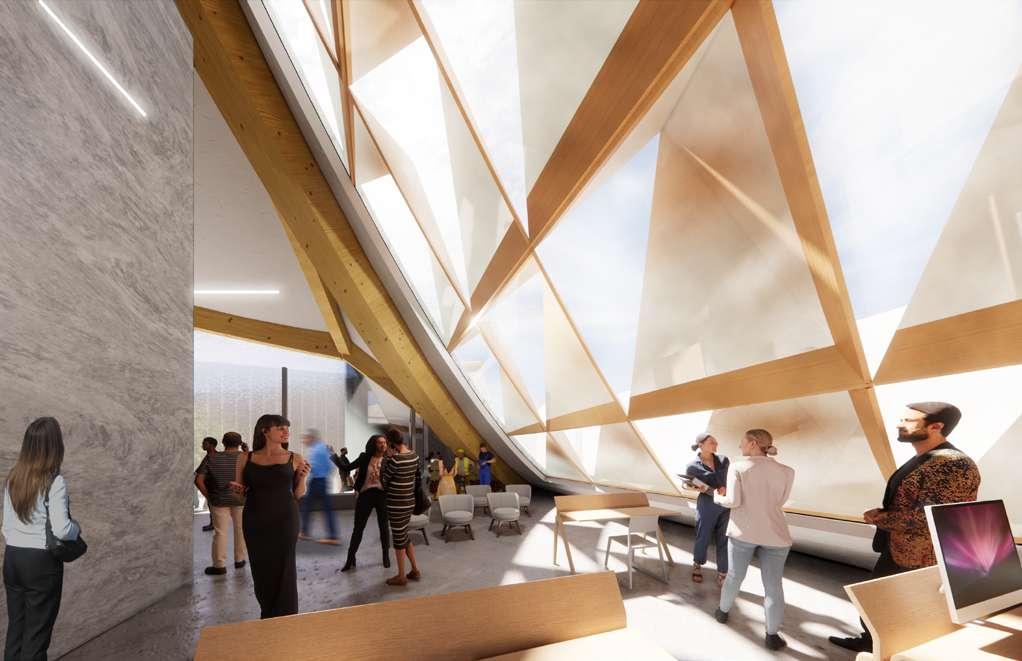
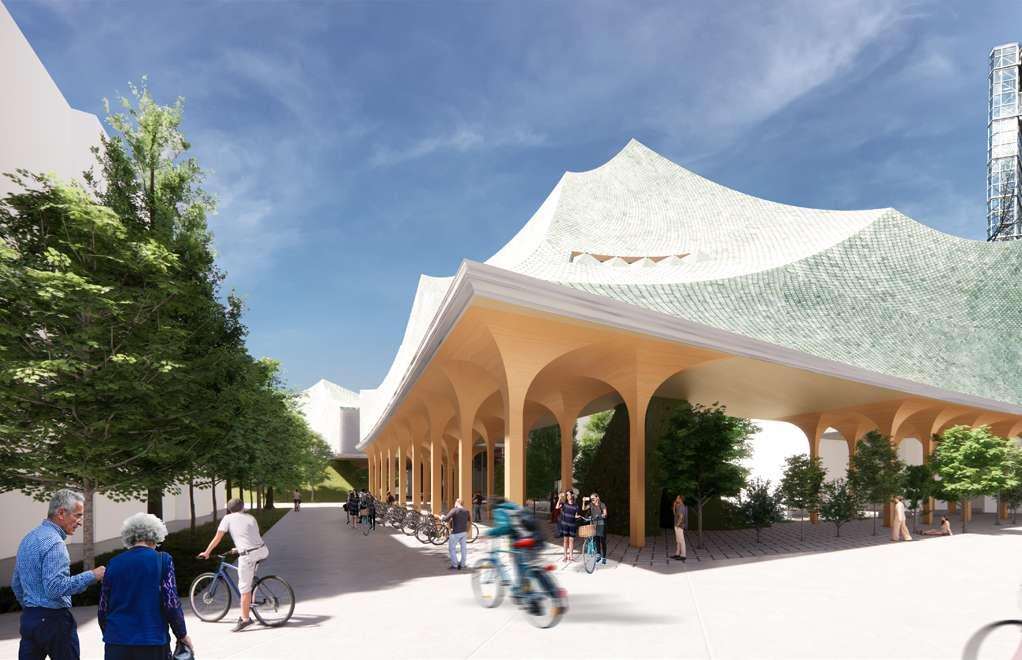
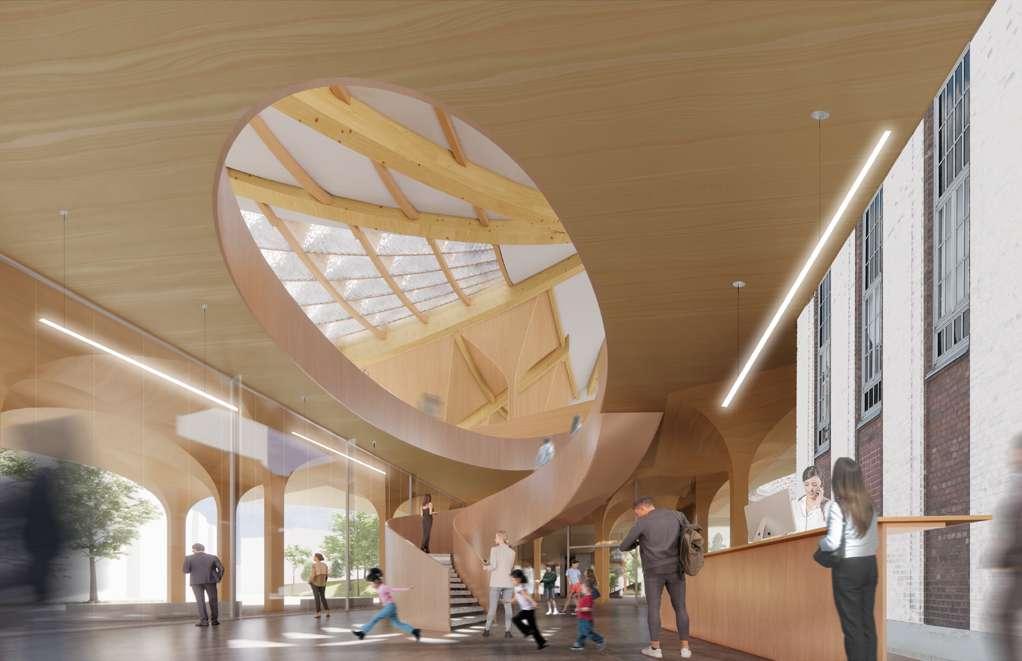






 IZEN ARCHITECTURE INC.
IZEN ARCHITECTURE INC.



















 Section1
Section1
























 Facade Construction Details
Exploded Assembly and Section Study
Opaque Inner Facade: 30.1%
Translucent Inner Facade: 50.8%
Transparent Inner Facade: 19.1%
Facade Construction Details
Exploded Assembly and Section Study
Opaque Inner Facade: 30.1%
Translucent Inner Facade: 50.8%
Transparent Inner Facade: 19.1%




























