
Architecture Portfolio Matthew Yeung
Selected Works 2020-2024
EDUCATION
THE UNIVERSITY OF
Faculty of Architecture 2020-2024
Bachelor of Arts (Architectural Studies)
Classification: First Class Honour


Architecture Portfolio Matthew Yeung
Selected Works 2020-2024
THE UNIVERSITY OF
Faculty of Architecture 2020-2024
Bachelor of Arts (Architectural Studies)
Classification: First Class Honour
Redesigning Civic Buildings for Posthuman Sustainability
PROJECT TYPE ARCH3080
DATE
LOCATION
Academic - The University of Hong Kong Su Chang Spring 2023 Hong Kong
There are no space for gathering at the street. There are no space for political interaction in the community. There are no space for communal participation in the neighbourhood. As the only civic building typology in Hong Kong, it should have its social agenda, functioning as a social infrastructure that engages the public. The design commences with an analysis of the existing Municipal Service Building (MSB) typology, understanding the history of the MSB. By situating the MSB in a contemporary social context, the project’s ambition is to challenge existing MSB and propose a new typology with a social function for the modern society.
The project aims at transforming the current MSB typology to a social instrument. By introducing layers of transparencies: operation of government, connections between programs and building services, I am trying to break down the existing social and spatial hierarchy. The project’s ambition is to create a equal space in the MSB, where one’s identity, age, background does not hinders the interaction between each other. It is by interacting that a community can be engaged and revived.
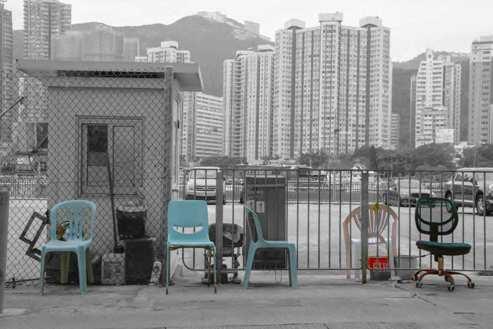



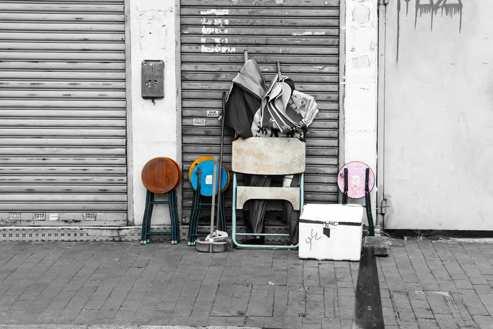
“Chairs are the key to making space into a public space.” With the increasing of scale alongside the redevelopment of Ap Lei Chau, chairs in the neighbourhood acts as an counter force to provide the human scale to the district. It is not “just a few plastic chairs”, but the freedom to take part in the community of Ap Lei Chau.




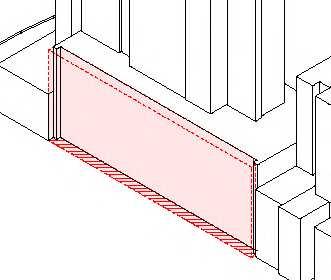


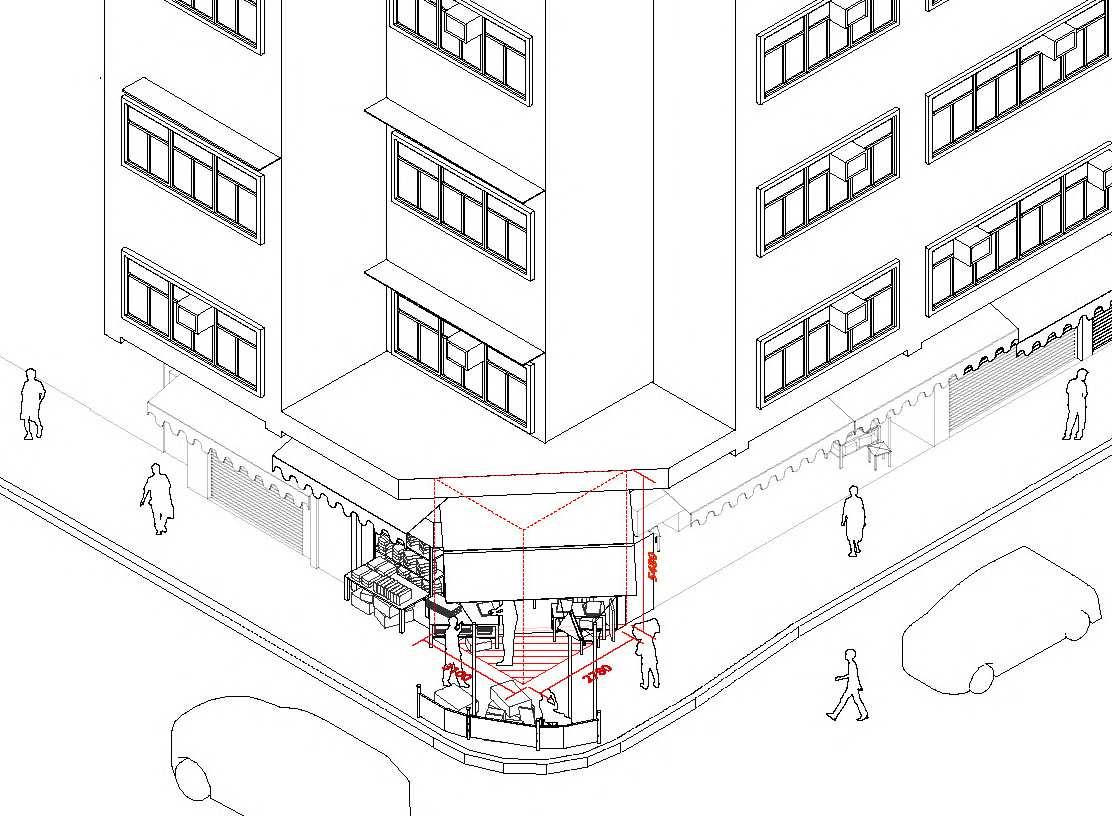







Given programs are reanalysed by the level of interaction and lighting conditions, thus, redefined the relationship of spaces and giving adjacency to programs sectionally. The original stacking of programs are broken down and remixed into new programmatic catalogues based on its performative qualities.

Axonometric shows the design consist of 2 systems in the structure: steel frame that provides a horizontal ground that accommodates the spaces for citizens’ amenities, and concrete towers which penetrate the steel frames, affording vertical spaces for government offices. Consequently, created interactions between government officials and citizens.



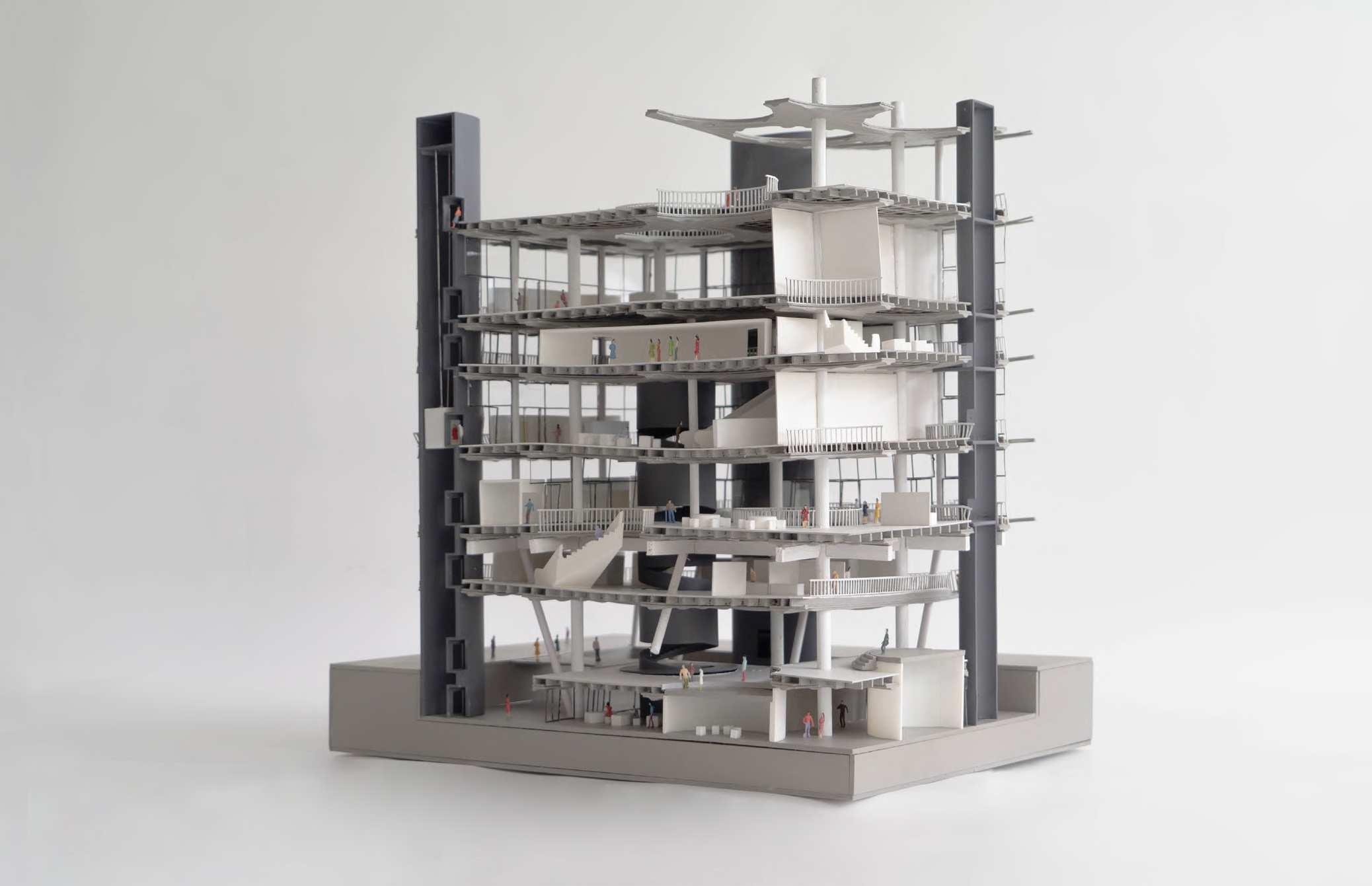
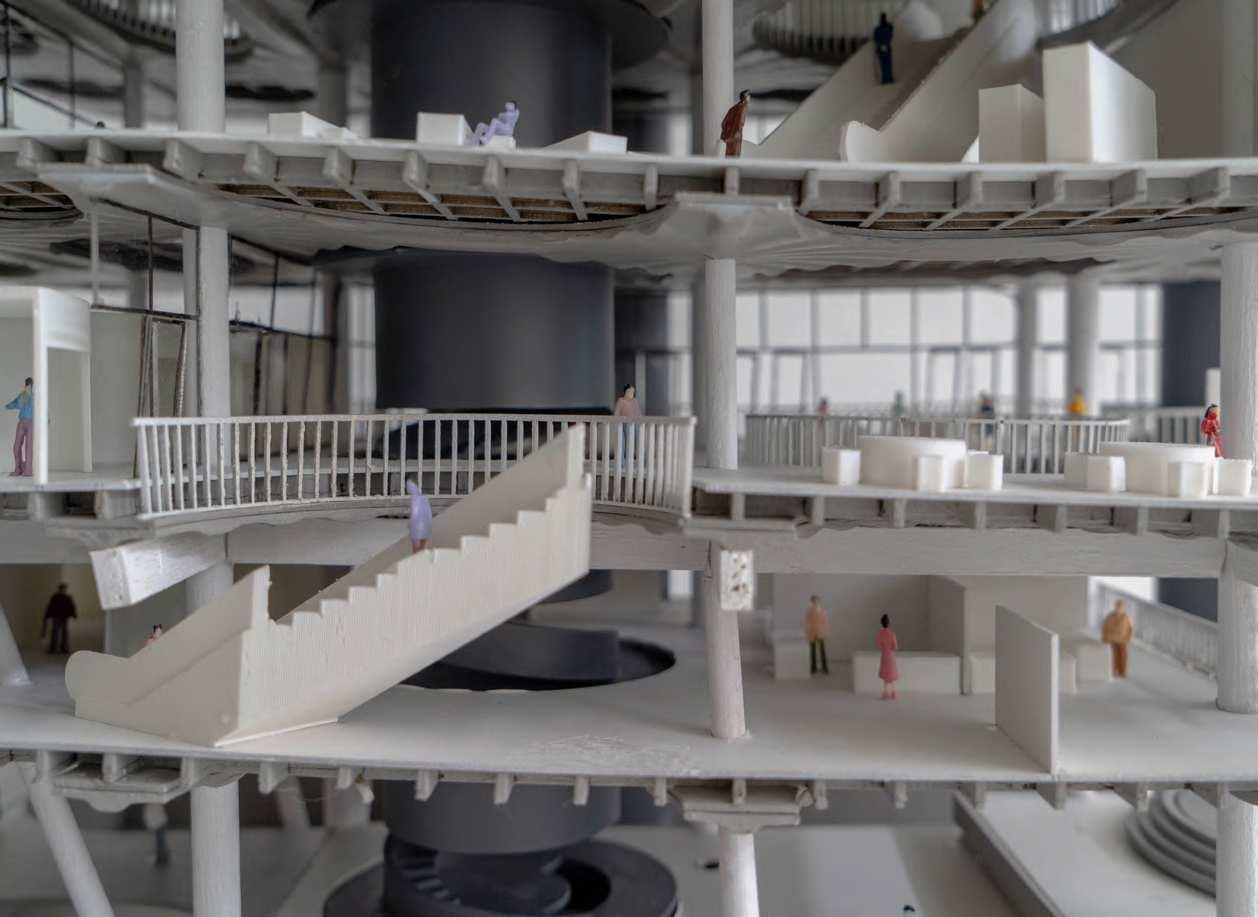

1:100 Sectional Model of the MSB design, showing the structure in relation with the layers of transparency. With the vertical liberation provided by the voids, transparency can be provided between building, government and citizens.
The concrete slab is perforated, where concrete slabs are much nearer to the columns, making it more efficient in terms of load transfer. The reinforcement is similar with the generic formwork but in a radial way.
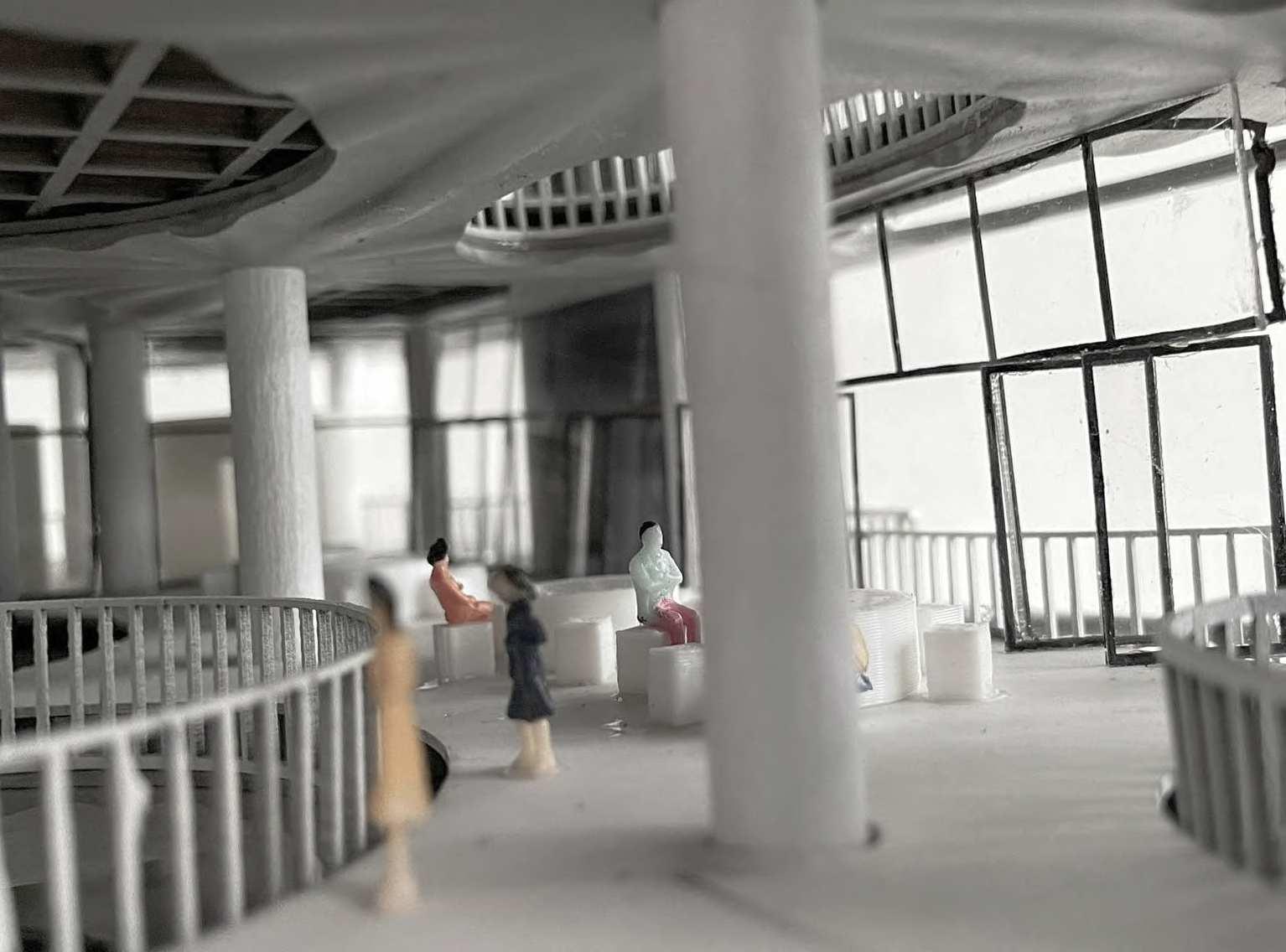
Sketches showing the two systems of structure. Concrete cores are intruding the steel frame to establish the interaction between the government and the citizens.
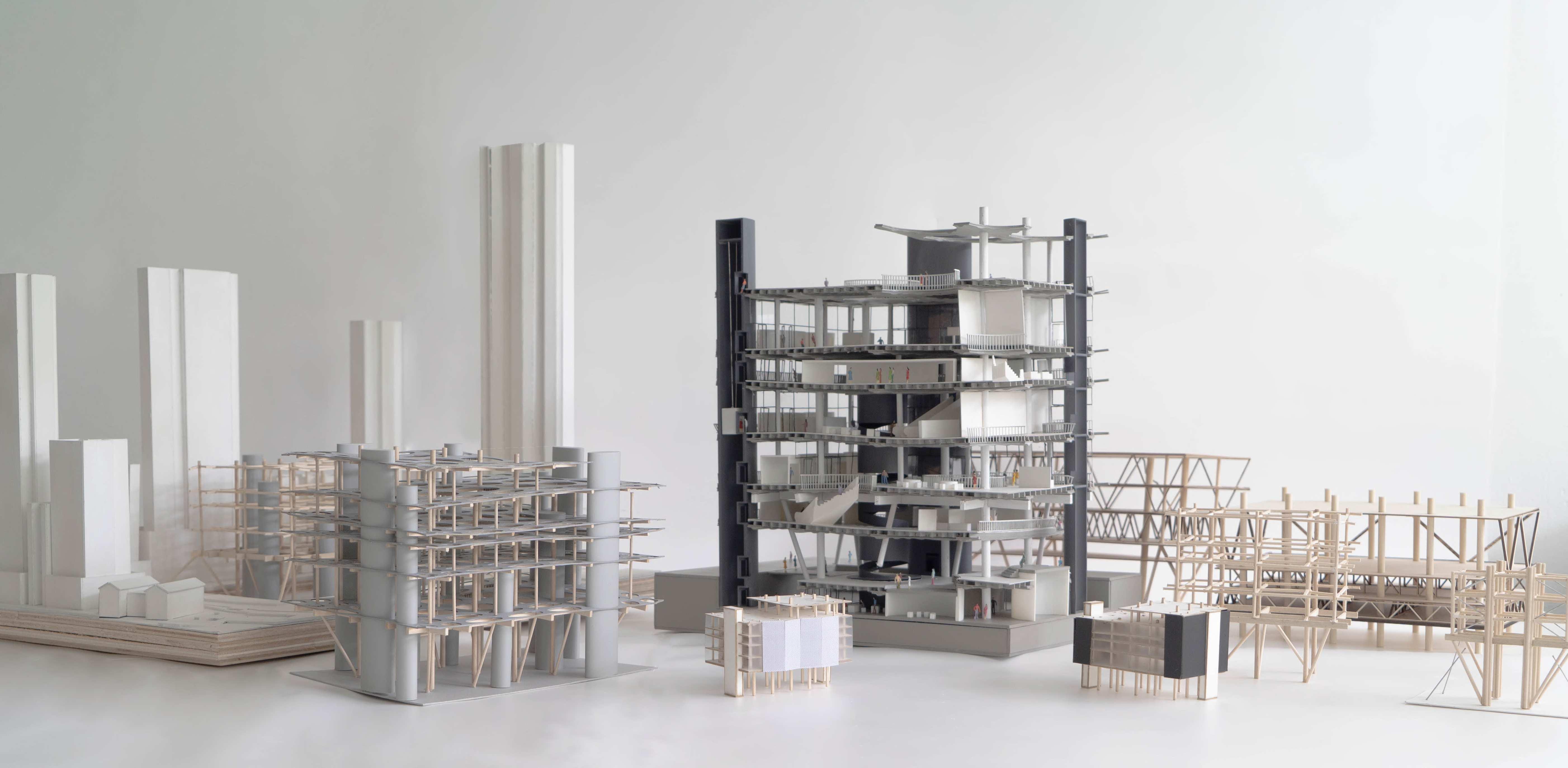



1:200 structure model showing two systems: concrete slab and steel structural frame. Concrete slabs are penetrated that creates variation for space while allowing the vertical penetration.
PROJECT TYPE ARCH3079
DATE LOCATION
Reimagination of facade of St
Academic - The University of Hong Kong Elspeth Lee Fall 2023 Hong Kong
The project’s approach to achieving sustainabilityisthroughreusingandrecycling - by studying and analysing 5 precedent buildings, extracting its component and tectonic, and creates a kits of parts which was further used in the later stage of design. While the modularity, functionality of the architecture was appreciated, there is questions of the human aspect of it. By applying the kits of parts to the skin of St. John’s building, the project created the deep facade which provides open space and gathering space to the users, while allowing easier maintenance to the workers. Thus, creating a more humane architecture to the modern urbanscape.
Inmos Microprocessor Factory Analytical Drawing which investigates on the tectonics, construction, maintenance and the human aspect of the architecture.
Kits of Parts that was created by extracting components from high-tech architectures, including Centre Pompidou, Inmos Microprocessor Factory, HSBC Building, Renault Centre and Lloyd’s building.


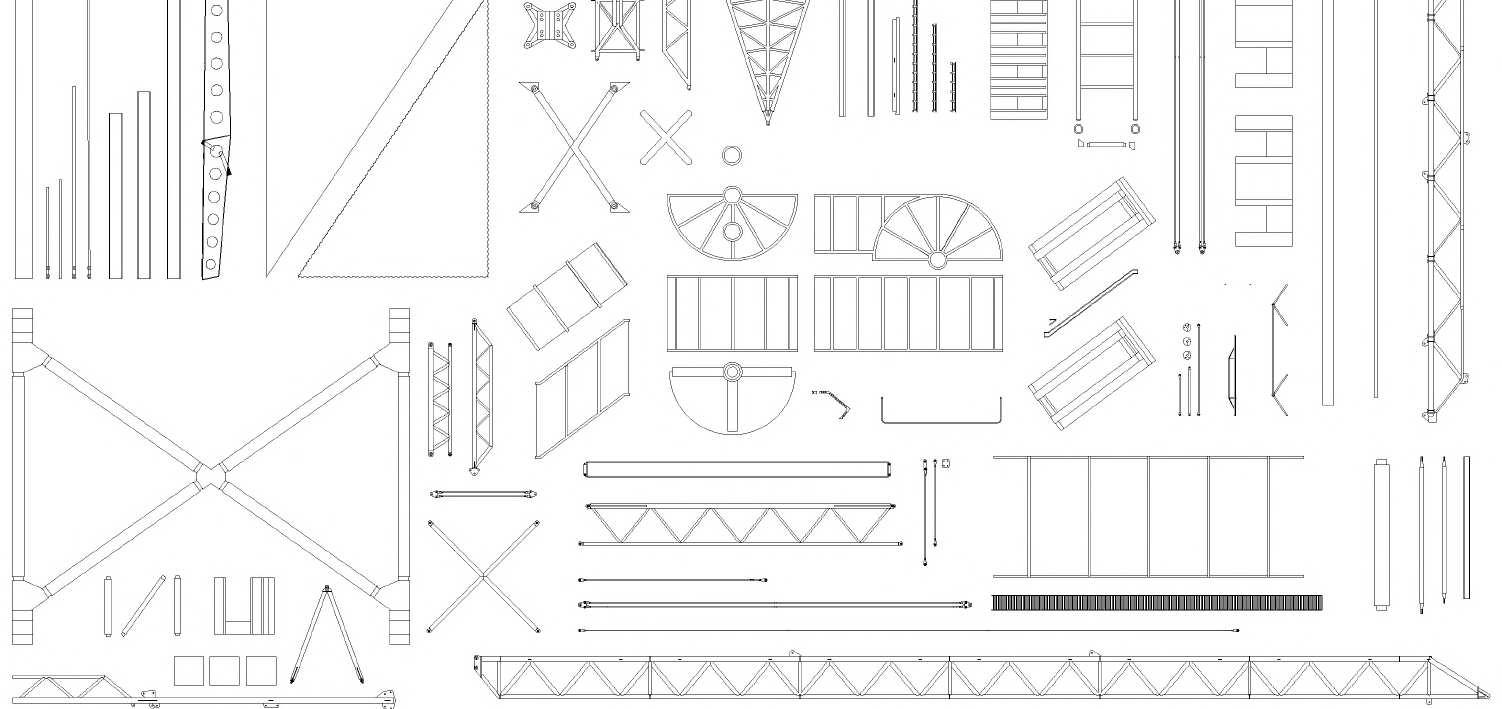


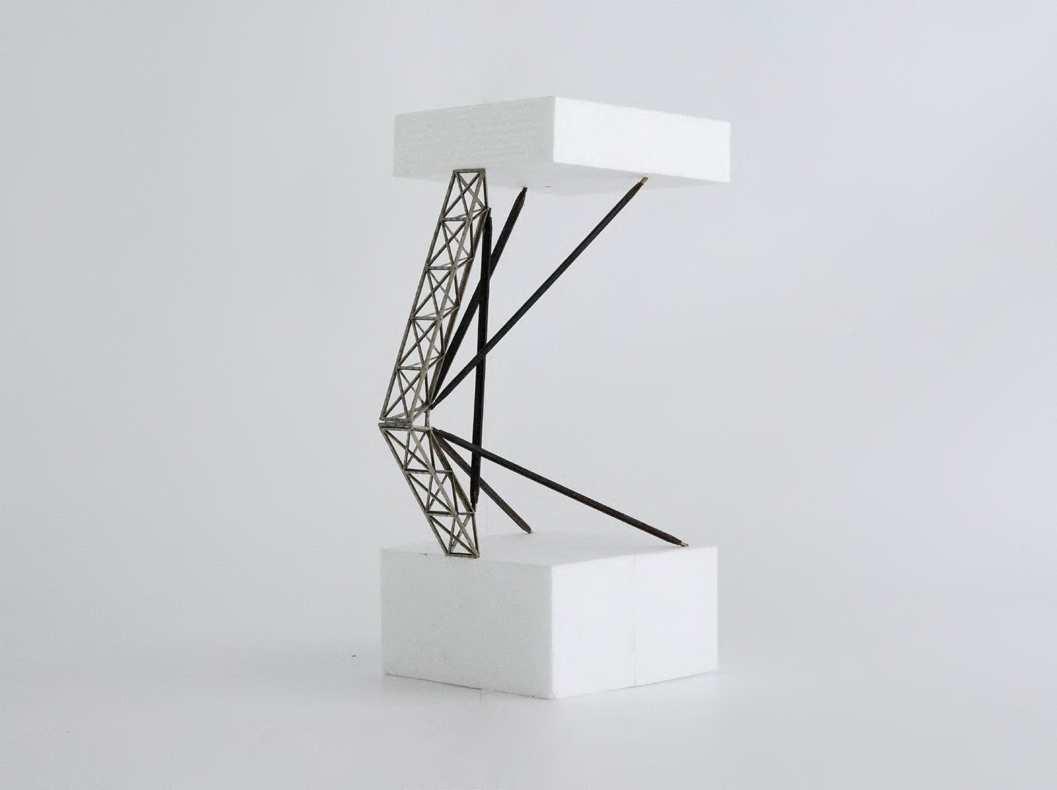
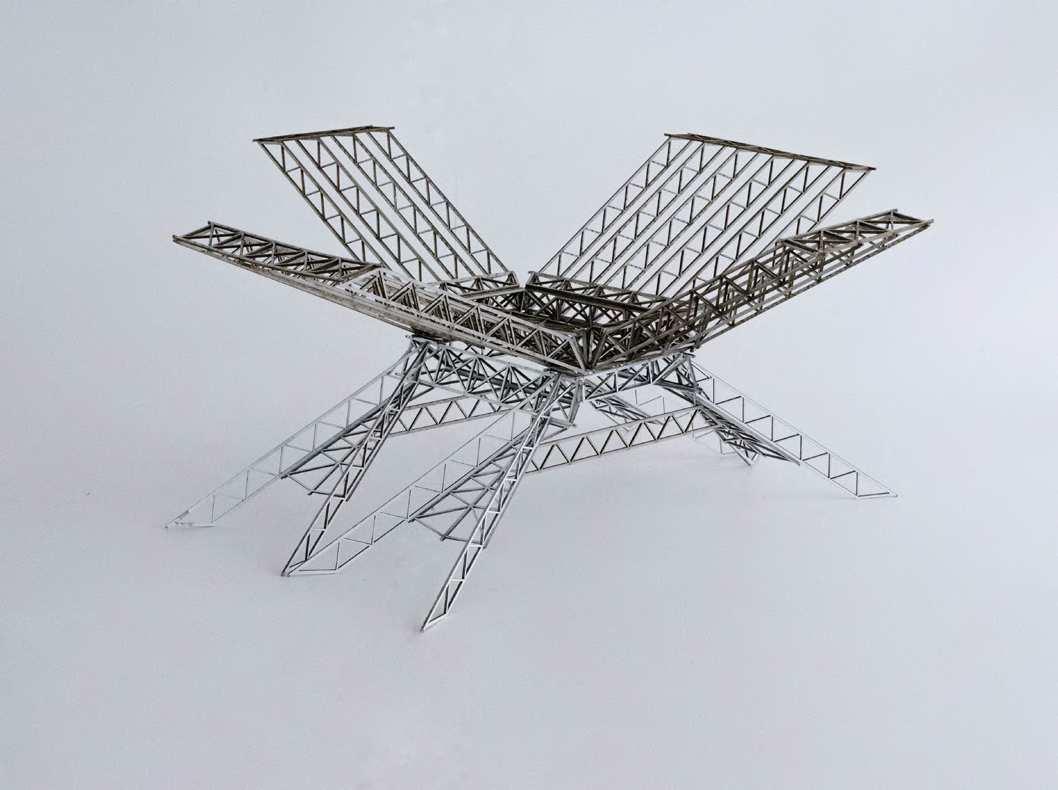
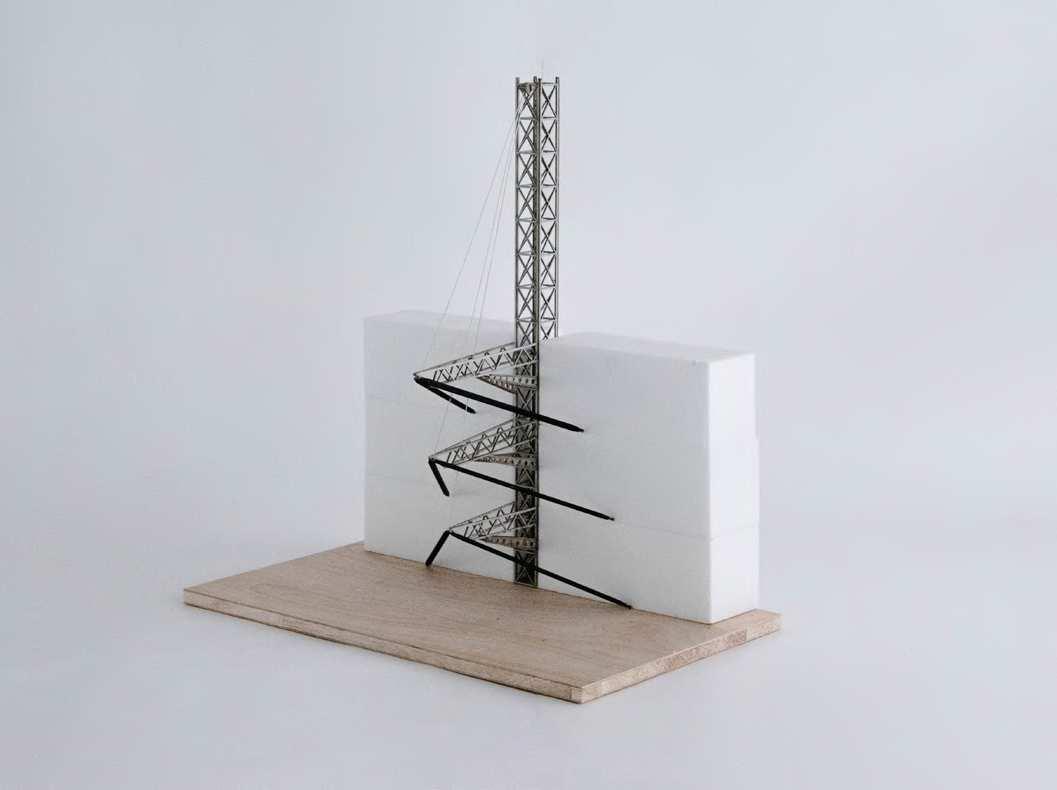
In Phase II, the precedent is re-imaginated and reconfigured responding to the analysis of Phase I, which this exploration has slowly proceed to with the context of high-rise building. To bring back the human aspect of the architecture while allowing easier maintenance, diagonal elements are always designed to create open space. Cables, columns are used, which the structural significance of these disallowed the filling up of space by simply adding a roof.

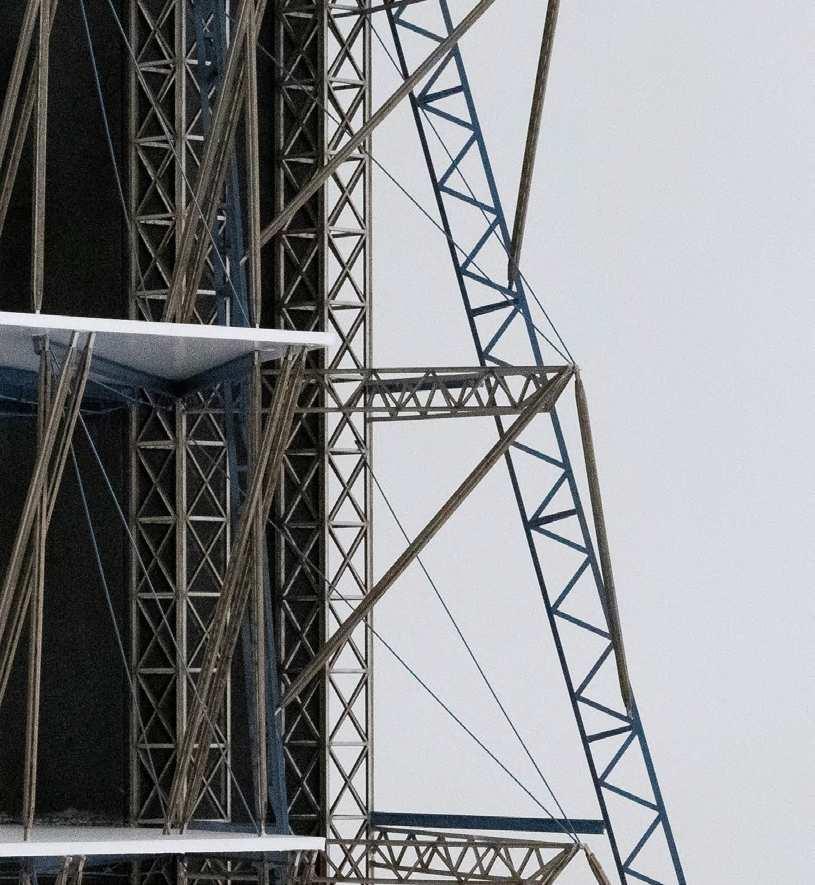
ExplodedAxonometricDrawingshowingthe reimagined space of Inmos Microprocessor Factory: modular, easy to maintenance, and the creation of open space with an eaten out balcony at the centre.


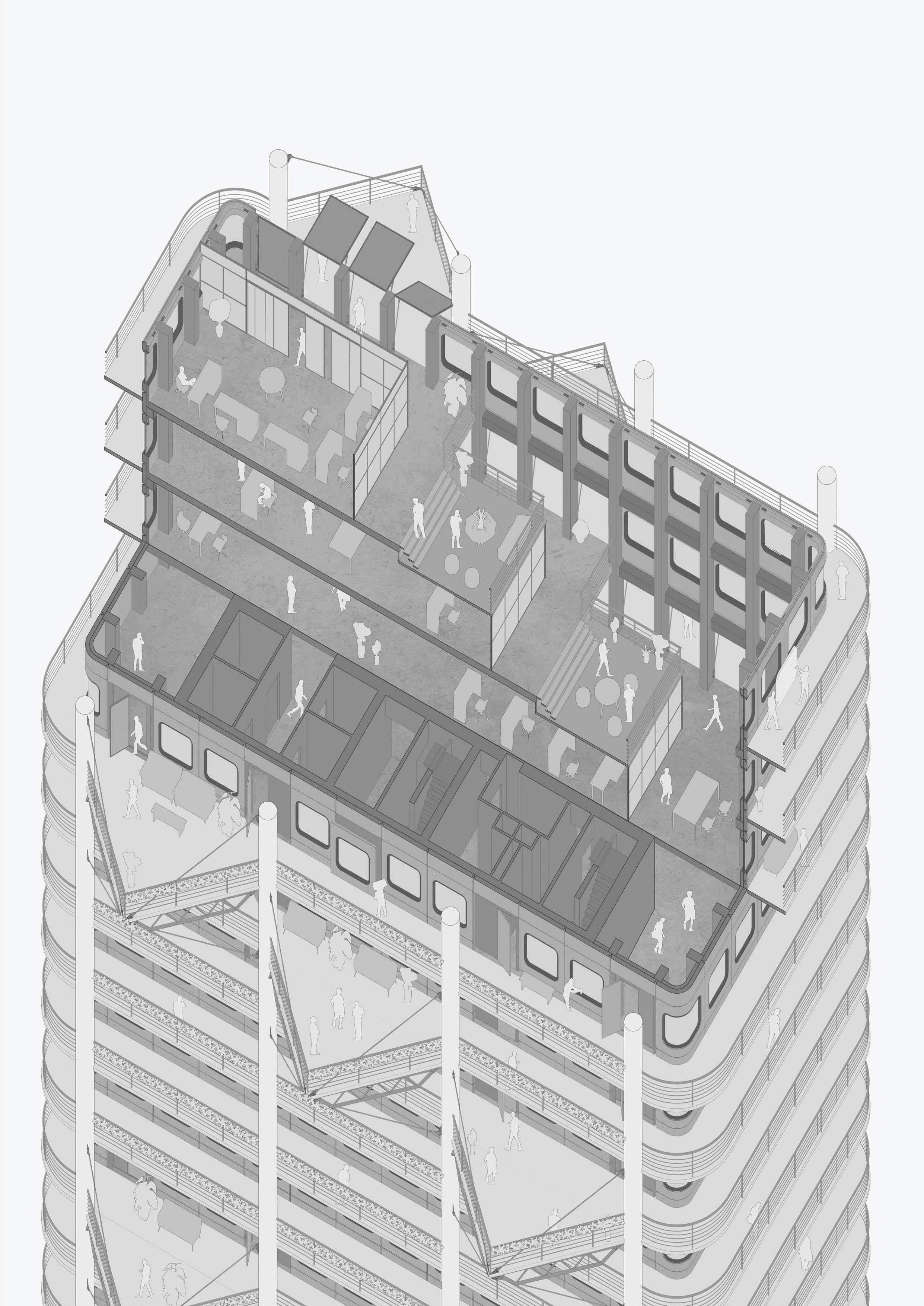


1:50 Model showing the detail of the design. Outdoor open spaces are created which allow gathering and maintenance in the exterior. The mesh allows an intermediate space between the interior and the exterior, creating layer of space which guides people out.
Axonometric Section showing occupancy of the design: Threestory space are connected to form a void for gathering. Office space are enclosed from the climate, while intermediate space opens the possibility of serving as an office space or as a resting space.


In Phase 3, the earlier reconfiguration was applied to to site of St. John’s building. Situated in the site which was surrounded by roads and highways, the site is like an island which is isolated. Bringing forward the idea of creating human aspect in architecture while allow easier maintenance, the design aims at creating open space in the building which connecting the exterior.

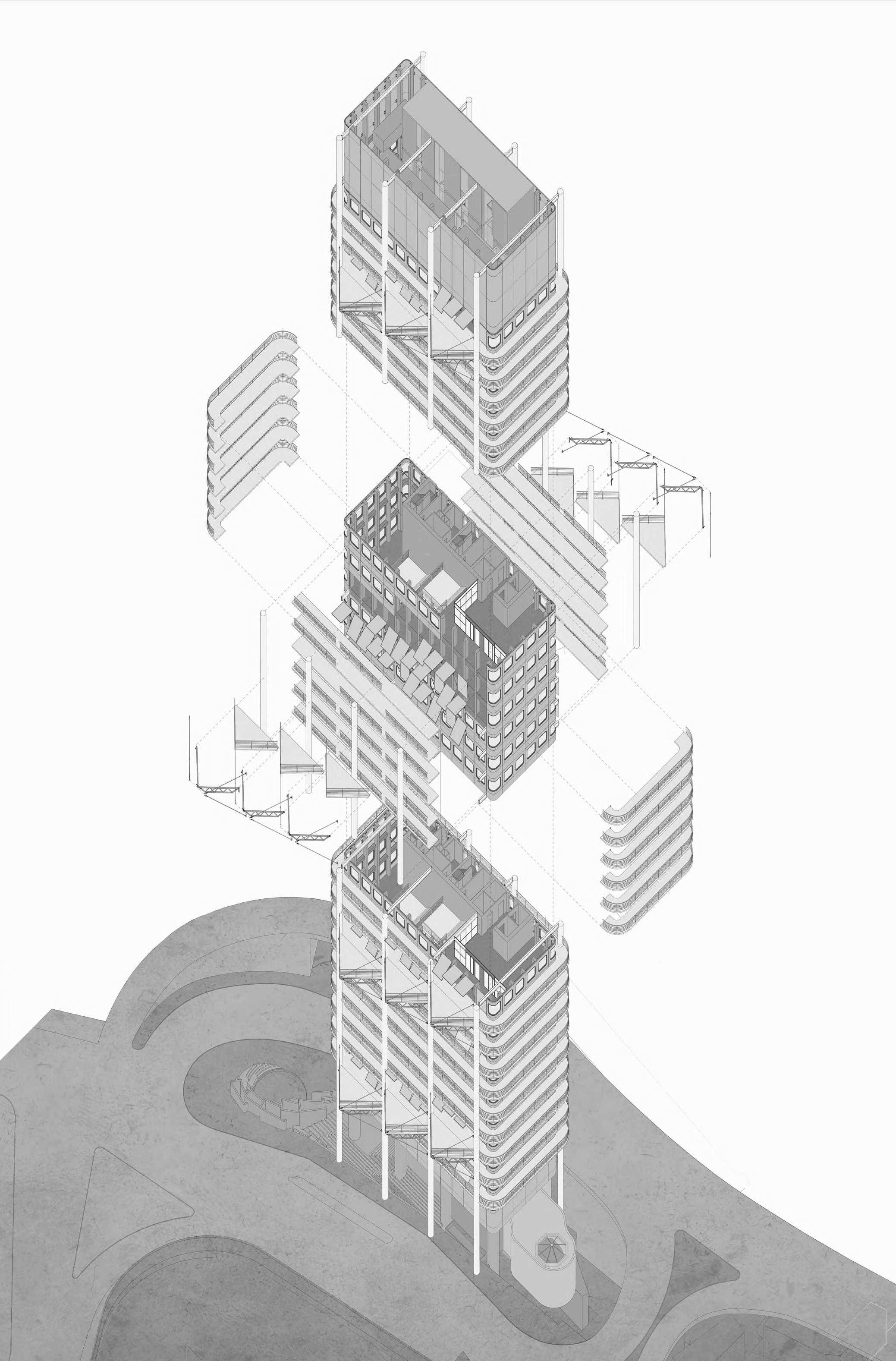
Dialogue with Nexus World: Housing Complex +Recreational Facilities
PROJECT TYPE
ARCH4080
DATE
LOCATION
Academic - The University of Hong Kong Anderson Lee Spring 2024 Fukuoka, Japan
This project proposes a migration of exterior urban features into interior spaces, providing shelter from inclement weather and expanding possibilities for users, particularly the younger and older generations. It aims to reimagine public space in the contemporary metropolis, introducing a controlled and sophisticated urban realm that offers a transformative experience and represents a paradigm shift in city design. Attacking the idea of congestion from RemKoolhaas, the project offers “the culture of digestion” that transformed the vertical courtyard of Rem’s Nexus World Housing into small communities in the generic slab block, with a recreational program as an anchor in each zones. Thus, humanised the infrastructure in the city and creating a social condenser in the housing.
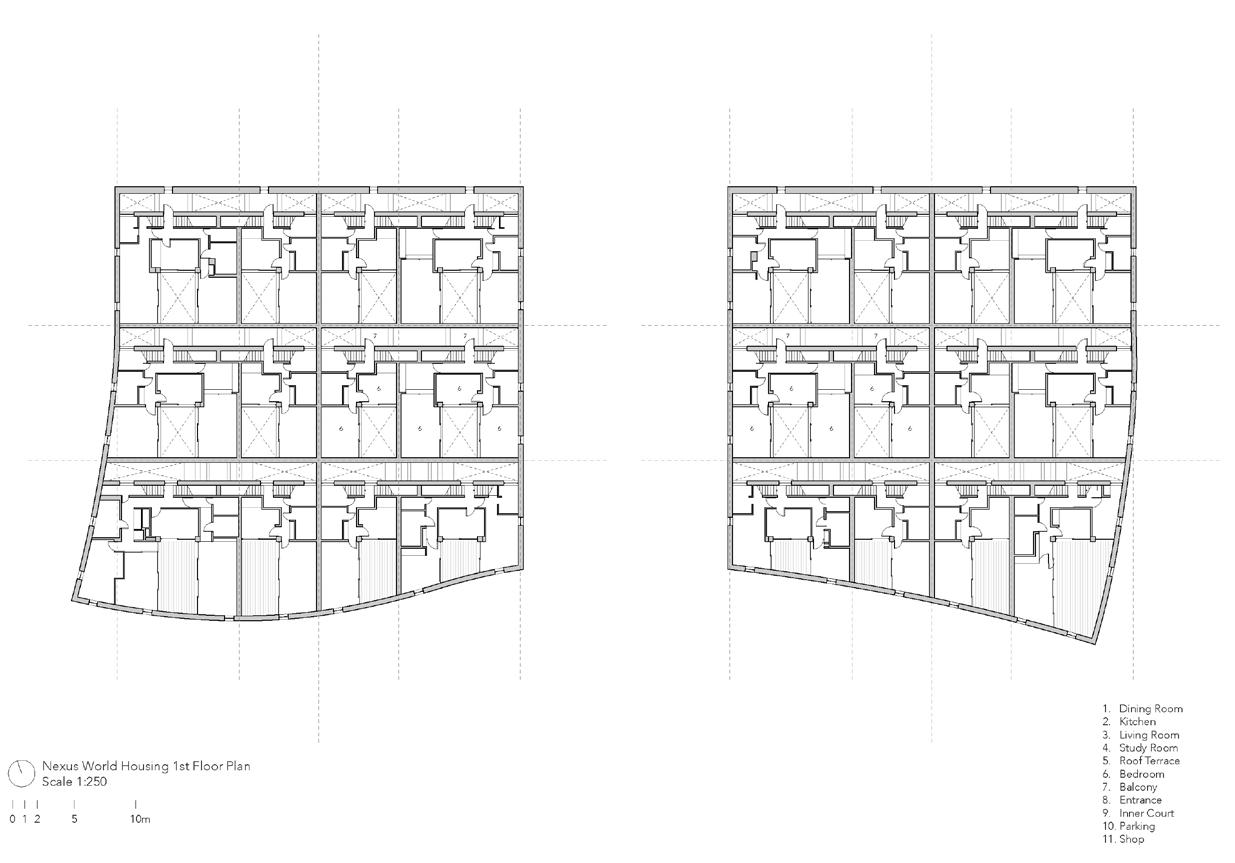


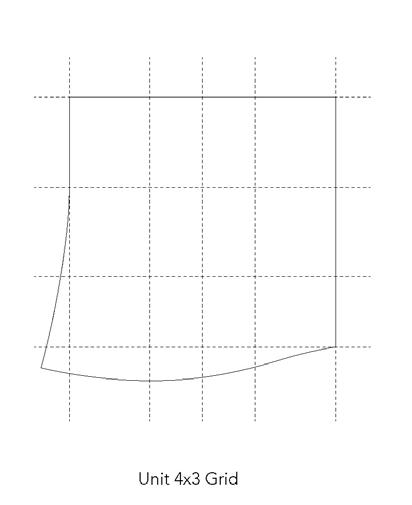
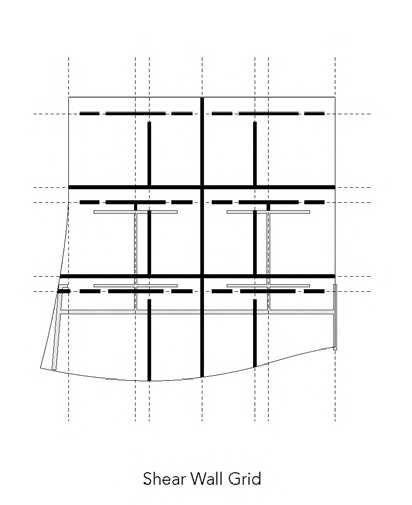


The project start with a study of Rem Koolhaas’s Nexus World Housing Project. Built in 1991, Rem had implemented his idea of Manhattan grid from his book “Delirious New York” into the housing project of 24 units, perceiving each unit as an autonomous island. The design incorporates four shear walls per unit, organizing living spaces around a central courtyard for optimal sunlight and ventilation. Circulation spaces are relegated to the back, leaving the leftover space as servant space. Thus, each unit exist independently that reflects his urban insights by translating the theoretical grid into a practical, liveable architecture.
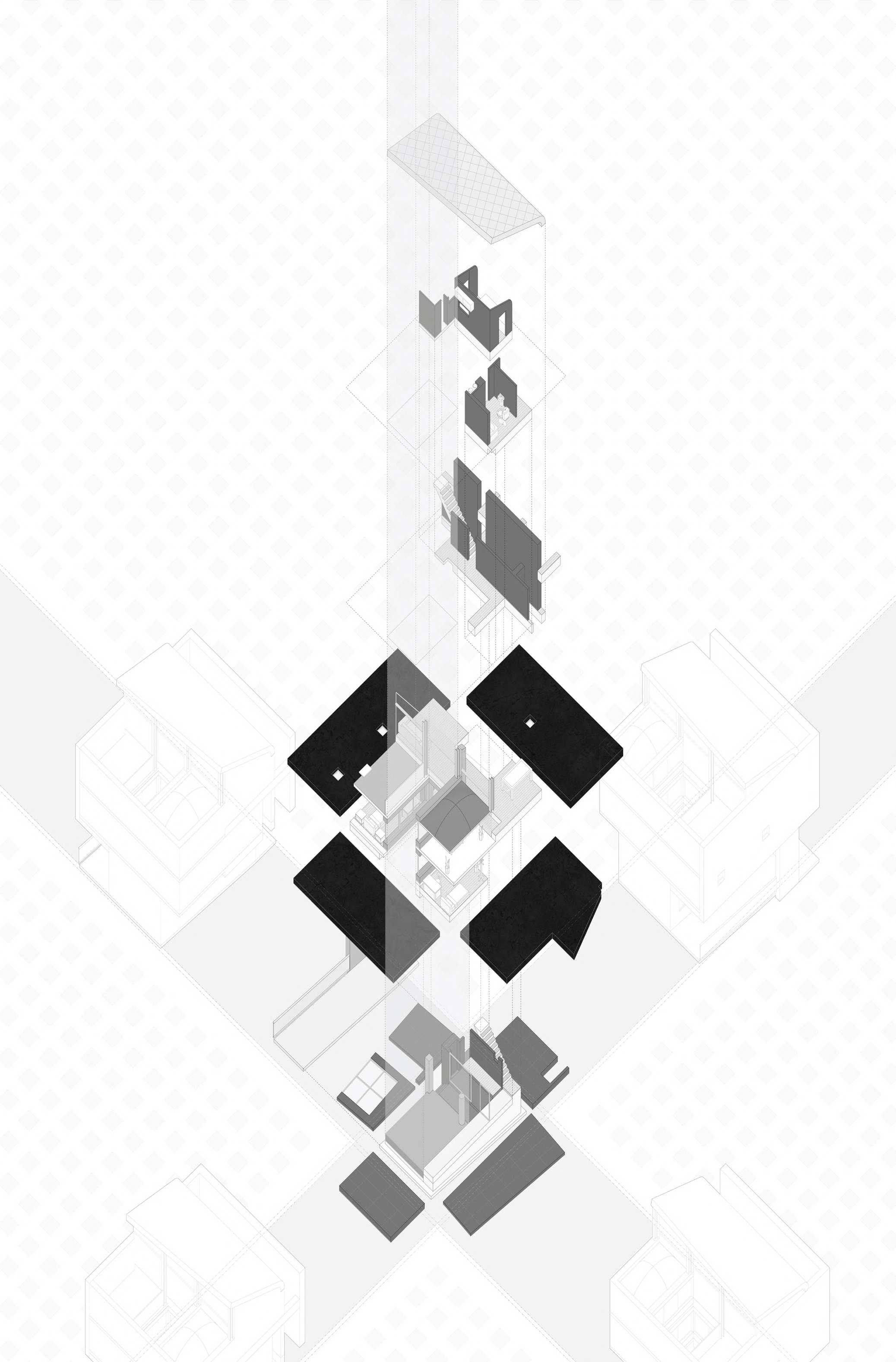




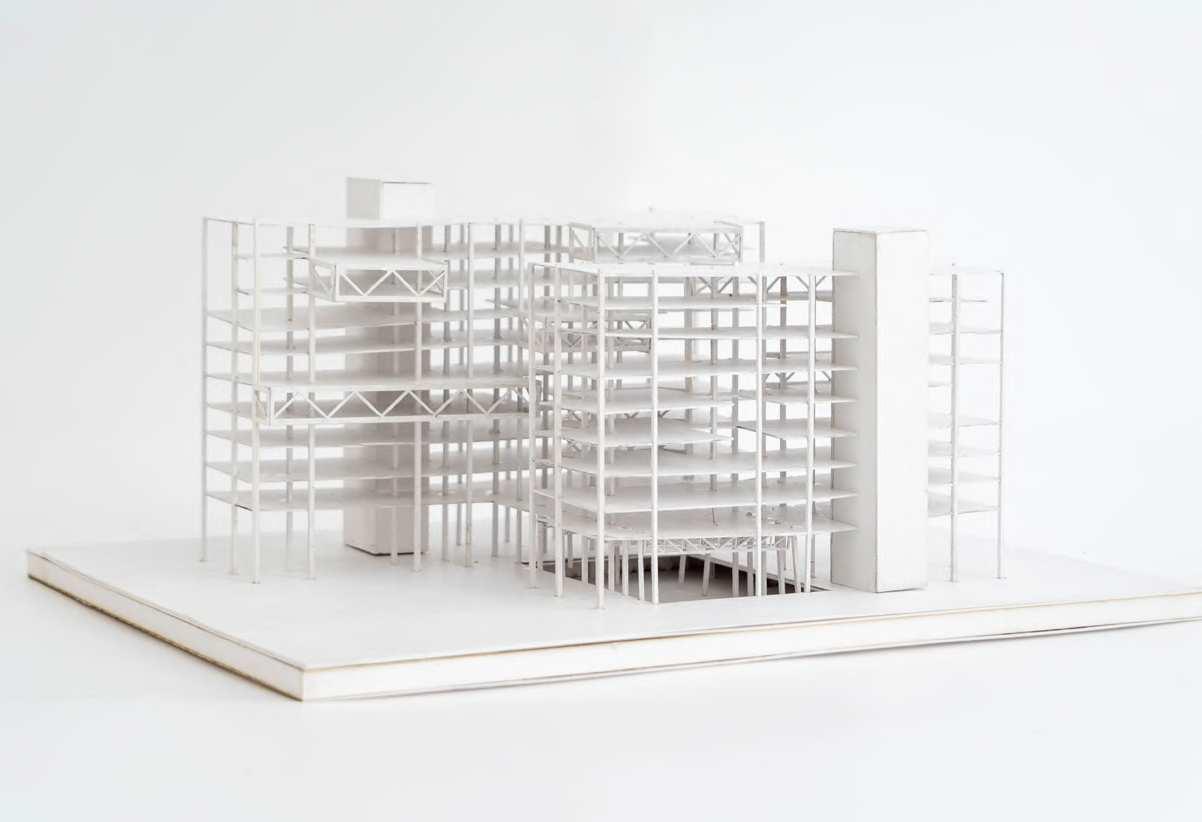
Diagram showing units as a plug-in element. Steel frame was established that allow free arrangement of the units and the recreational facilities. The structure allows the almost “drawer-like” plug-in of the units and prevent shearing from the additional load of the extruded truss.
The traditional stacking of programs are broken down and remixed into new housing model. The housing slab block was divided into several zones, each served by one recreational facility. A tapestry of small communities is woven within the overarching unity of the holistic block.

Recreational facilities are re-analysed by the level of interaction and lighting conditions, thus, fragmented and inserted into different level and giving adjacency to residential units sectionally. The traditional stacking of programs are broken down and remixed into new housing model. The housing slab block was divided into several zones, each served by one recreational facility. A tapestry of small communities is woven within the overarching unity of the holistic block.
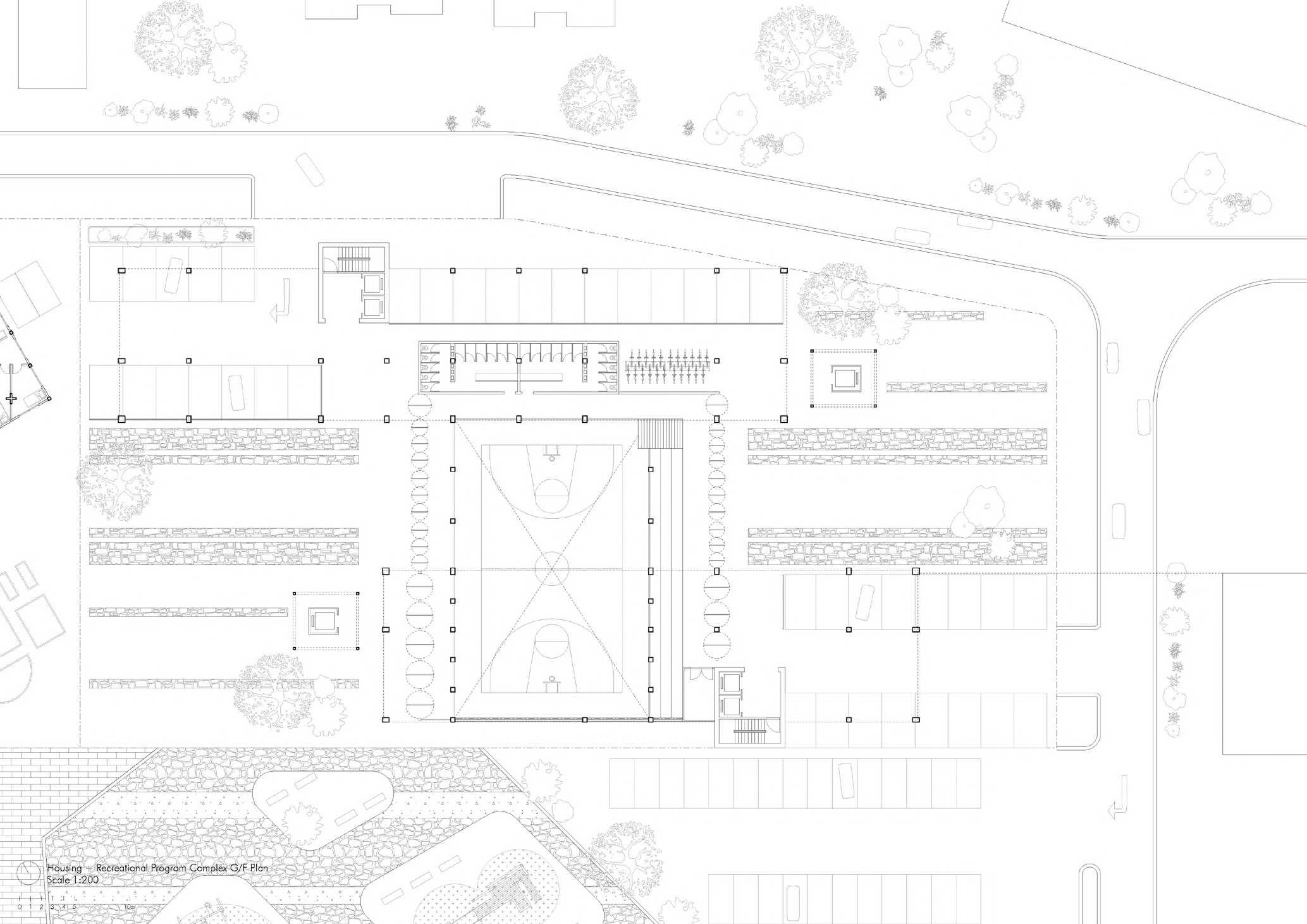

The site is situated adjacent to the Nexus World. The studio replaced the existing buildings with 6 plot of housing land. Taking the corner site that connects the transport and the New Nexus, the project reacts to the urban grain and the surrounding. The project continues the open plaza that the Tusquest’s project creates while remain a void that serves the island of housing blocks.




The project’s ambition is to incorporate urban spaces into the highly congested mass of the Housing Blocks. Corridors are transformed into public interfaces that wraps around the units, attached to the elevated recreational program.


The proposal combines two completely different elements:
- A matrix of the varied typologies of units, combined and assembled together as in a tetris puzzle.
- A combination of recreational facilities plugged into the housing mass opposite to the units

From Rem’s vertical courtyard that neglects itself from the urban condition, the generic slab block was divided to different zones that was served by a recreational program. Units formed small communities that was connected by voids as suggested by Koolhaas. Thus, creating a miniature city in the slab block.

From vertical courtyard of each unit to void connecting multiple levels, the void connects corridors of each zones. Transforming the verticality of Rem’s Housing to horizontal connectivity.


Winter Garden is created with glazings that maximised the natural lighting while allowing ambient lighting into the housing. Served spaces are pushed to the facade while service spaces are adjacent to the corridor.
The allocation of unit areas corresponds to distinct family typologies. With each unit being placed according to the subdivided zones, each recreational facilities serves a mixture of units that align with the program’s intended user demographic.


drawing
the zonal relationship of the building:
was subdivided into zones by the recreational programs.
expresses the rhythm of the arrangement of the units while reflects the plugged-in recreational program from the outer facade.

Systemized Randomness - Liberation to Overplanning
PROJECT TYPE
ARCH393
DATE
LOCATION
Academic - The University of Waterloo Tara Bissett Fall 2023 Toronto, Canada
The project challenges the rigidness of modern daily lives by advocating for playful randomness in the metropolis. Drawing inspiration from children, with spontaneous reaction to space and time, the project introduces temporary “urban interfaces” in the Christie Pit neighbourhood. Cube - the fundamental form in architecture, was chosen as the starting point of the project. Deriving children’s motions from their drawings, voids that defy traditional architectural notions have been carved out from the cubes to create the urban interfaces. These “interfaces” with no functionality, programs, scattered in the city, disrupt norms and inject randomness to the cityscape. 1.5m x 1.5m sized, they are designed to be “too small” for habitation yet “too big” for conventional furniture, challenging the established role of urban spaces. Once aggregated, then scattered and relocated by the interaction with people, has questioned land use and value. With speculation that they will eventually be situated in interstitial spaces, challenging norms about space utilization.
The project aims to infuse unstructured, yet systemized playfulness to the modern day lives by the addition of the urban “follies”. Through the interventions, the project seeks the alteration of how people react and engage with the surroundings, especially the built environment. By embracing randomness to the society, it aims to create an unconventional yet playful and vibrant urban space.

Aldo van Eyck’s Amsterdam Orphanage was designed as a child-centric space, focusing on “children interfaces” in architecture. He considered human dimensions like height, reach, and stride across various age groups to craft relatable and comfortable spaces. This attention to detail aimed to achieve harmony while encouraging interesting movements within the same space.





The Children Interfaces are mapped out, each with different qualities, that creates almost a “fun palace” for the children. From outdoor to indoor, static to interactive, these varying quality of artefacts create a wide range of spatial experiences.





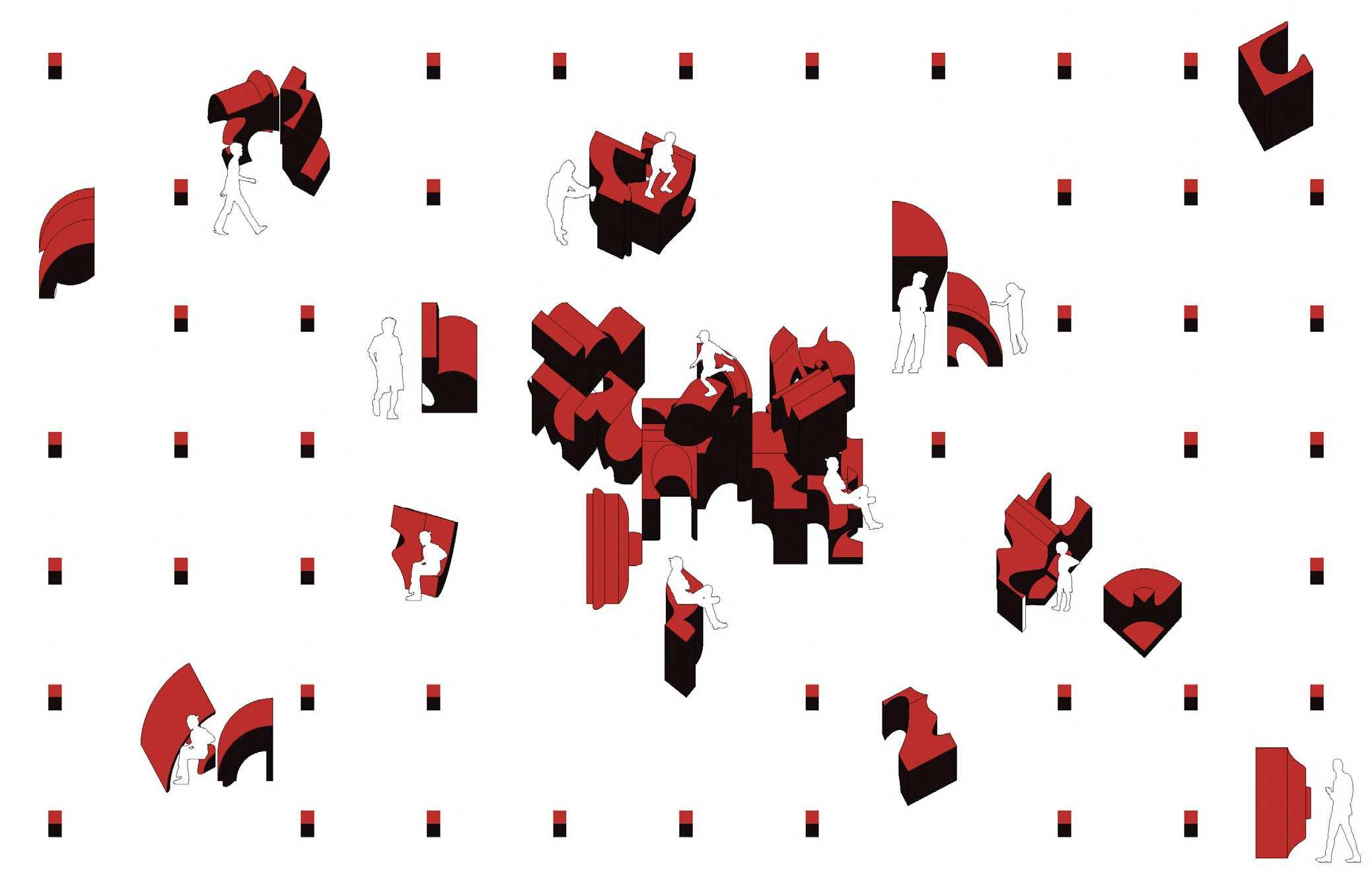

In this project, each interface is independent and autonomous, functioning individually. However, when two interfaces collide, they acquire another layer of meaning. As people tear the cluster apart, the meaning that the interfaces offer transform dynamically.
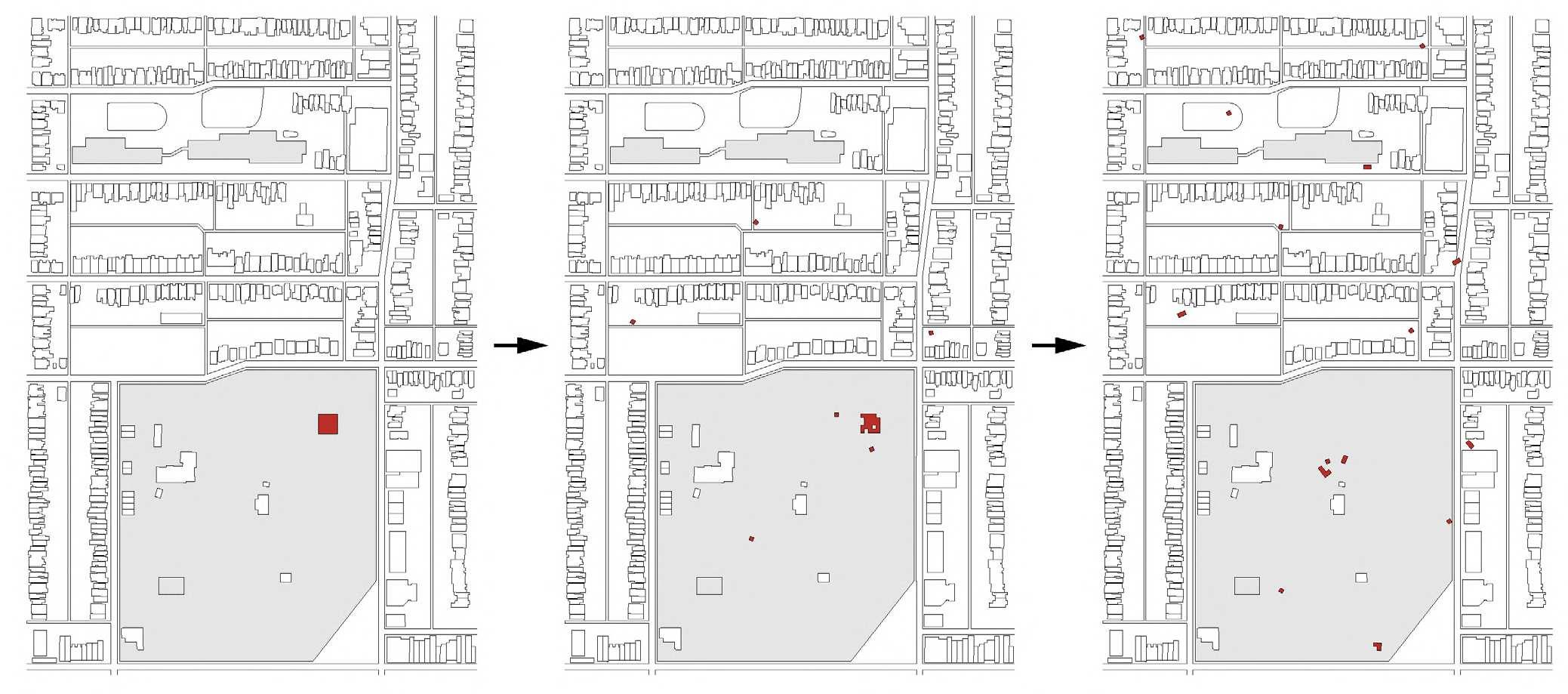
Workshop with children has been held in the school located in the site. Children has been asked what is ‘fun’ to them. Having a certain degree of nonsense, space and time are distorted and compressed. Children’s drawings are analysed and transformed to carving out of a cube.


The interfaces question land use and value, including what has been used, what has not been used, and how we use land. Given the potential disruptions to urban space, it’s speculated that these interfaces will be consistently relocated, often ending up in interstitial spaces. This adaptable nature raises queries about the utilization of space, challenging established norms. One typology of interstitial space might be the lane way. The plan shows time frame of the movement of the interfaces while the collage shows how the people interact with it.

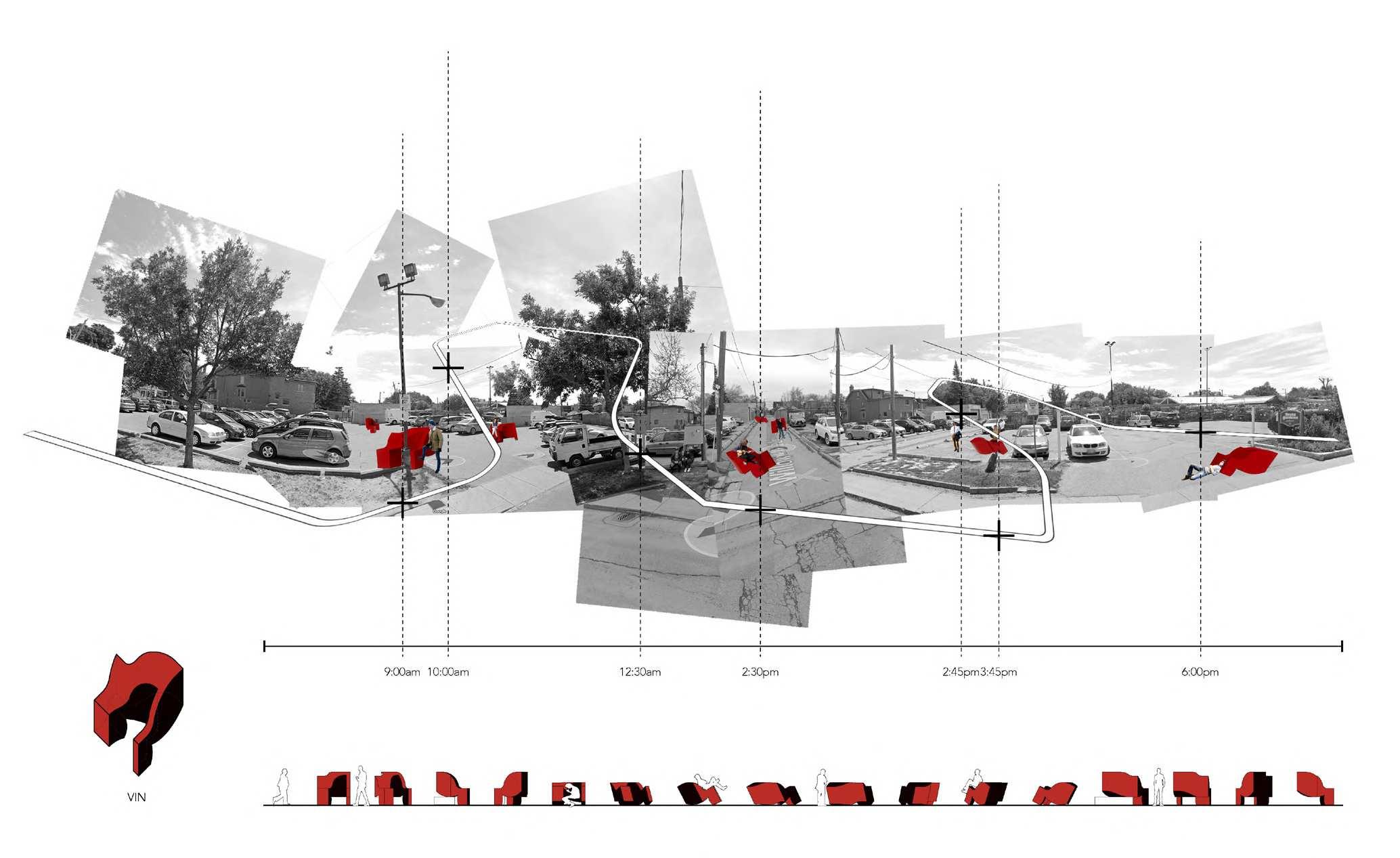
Another possible typology of interstitial space is the car parks. Vehicles possess a same temporal quality as the interfaces. The plan shows time frame of the movement of the interfaces while the collage shows how the people interact with it.
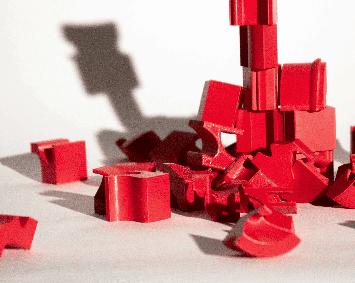

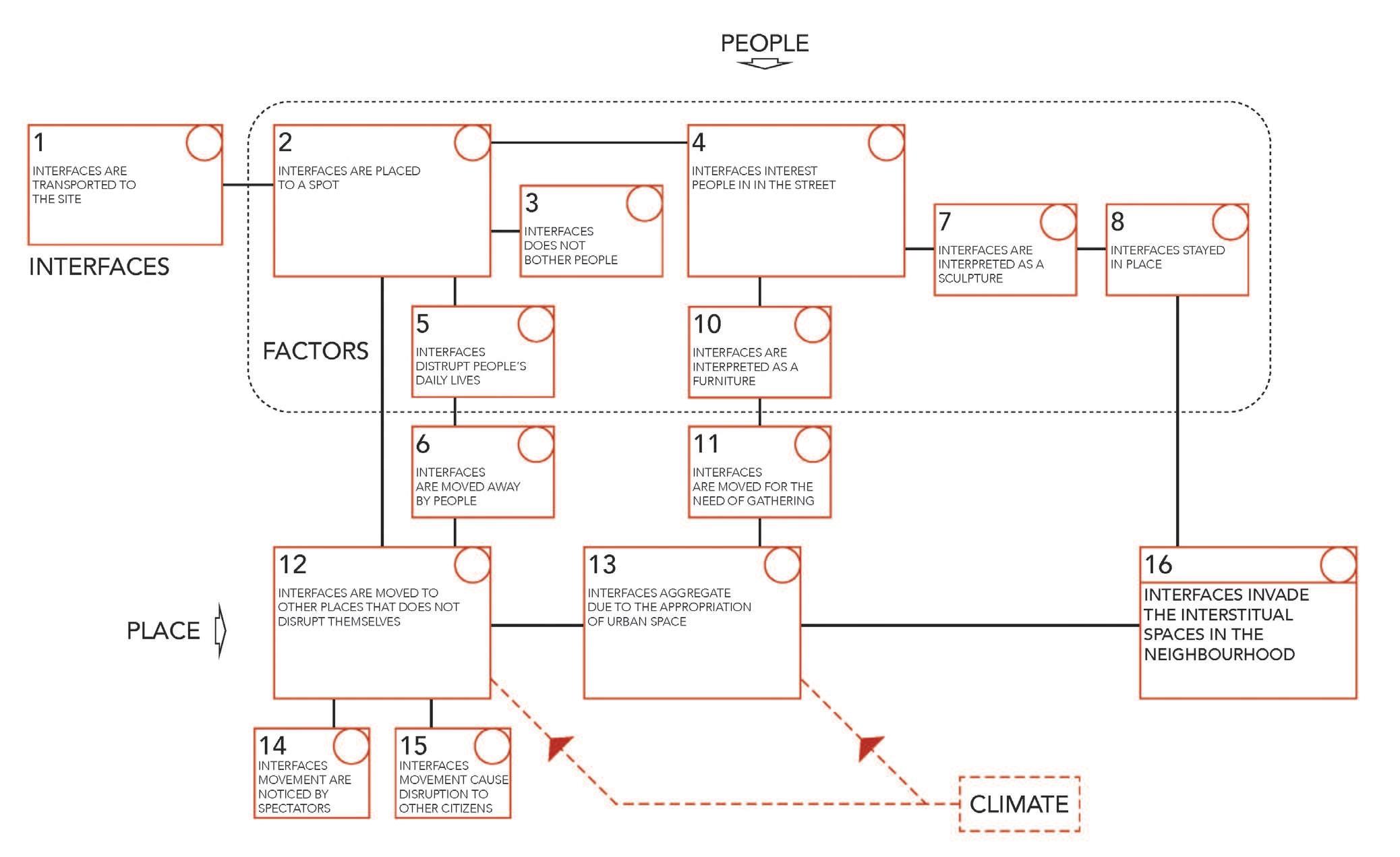

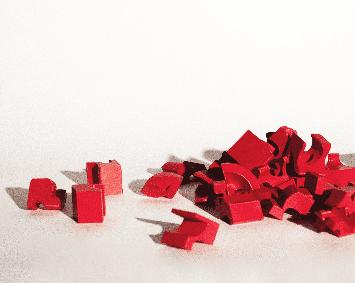


In opposition with Bernard Tschumi’s Parc de la Villette, which established a grid and defined volumes, these interfaces, without a fixed location, adapt to diverse site conditions, so that the site serves as the ingredient to inform the function of the interfaces. The interfaces question land use and value, including what has been used, what has not been used, and how we use land. Given the potential disruptions to urban space, it’s speculated that these interfaces will be consistently relocated, often ending up in interstitial spaces.

Renovation of Vernacular House- Ding Village
PROJECT TYPE ARCH2080
DATE
LOCATION
Academic - The University of Hong Kong
Lidia Ratoi Spring 2022 Ding Village, China
Located in Northern China, Ding Village is characterised by its enclosed village wall and hierarchical spatial organisation in each courtyard house. Given an existing timber framework, the project aim to reusing, thus, redefining the wooden column with a different relationship with the wall. While fully retaining the existing column grid, walls are wrapping freely around the columns, generating new space. In such a sense, it is not an intruder that attempts to destroy and regain possession, but embracing the vernacular and the history of the site. Collage is used as the starting point of the design. By extracting the idea of forming a continuous circulation from the House of the Future (1956), the project is creating a journey through the house. Thus, people can experience layers of space while going through the public function, the guests’ part and the owner’s part.
Through the linear process of design, the project is exploring what the house means to me. Through the quick and repeated disassemble and reassemble, the project is constantly questioning retention and rejection, conquering and liberating, rationality and emotivity. “A home is not a house”. A home should also be serving the aspect of humanity. Allowing gathering, maintaining separation, demonstrating fluidity. It is hoped that a house is not a rigid object, but rather living and taking part of people’s life.




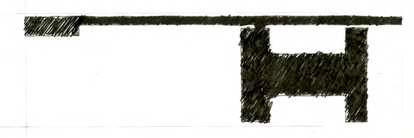

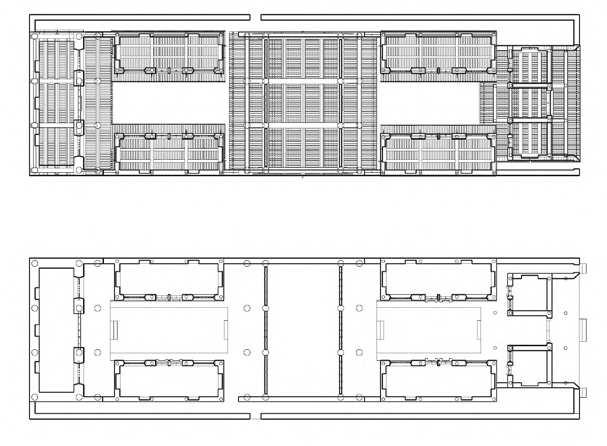
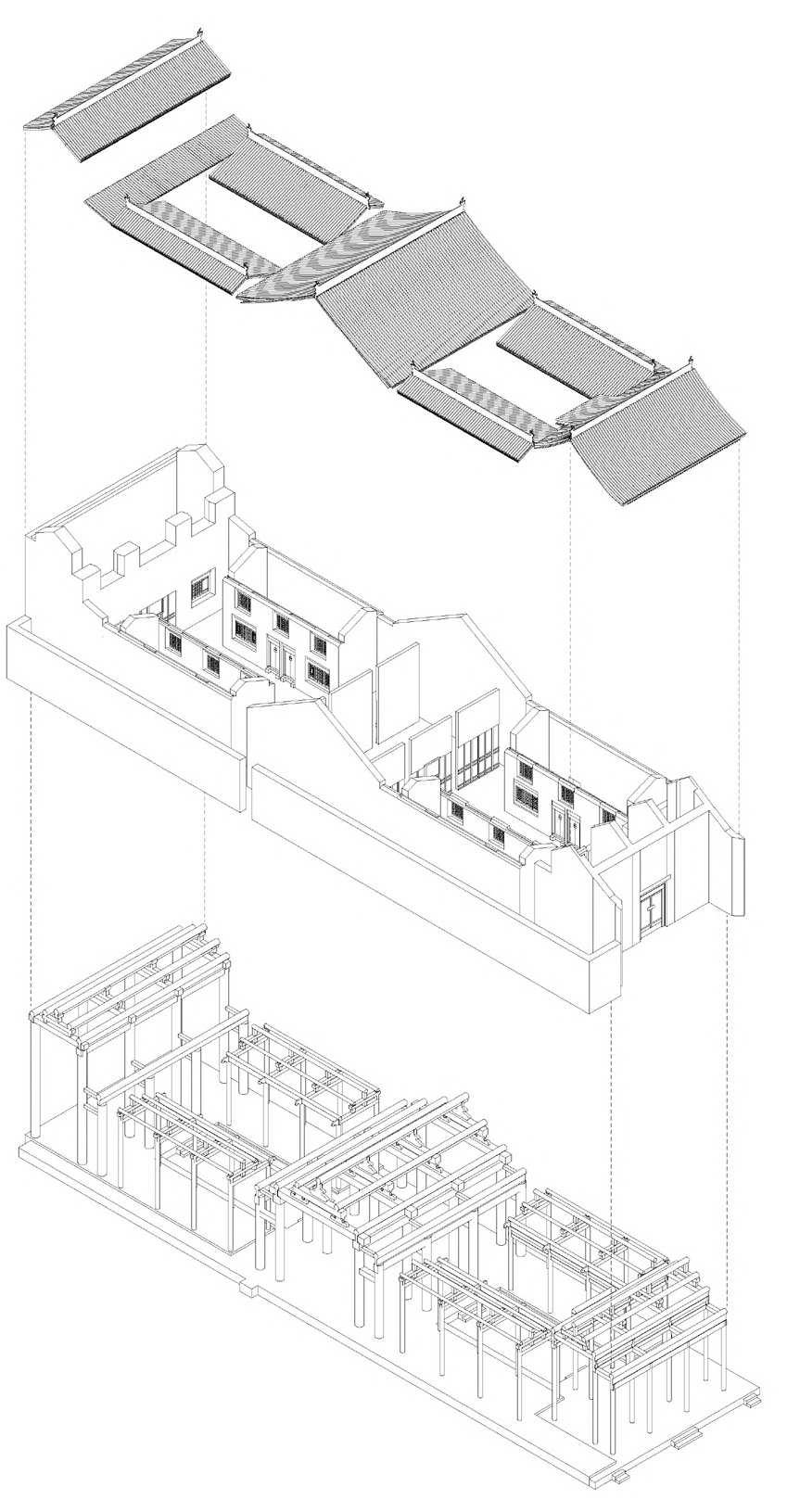

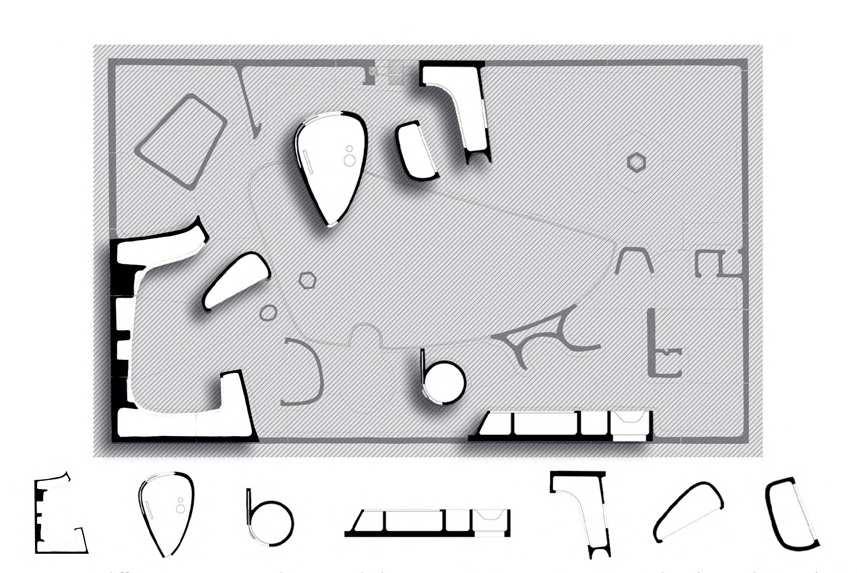
The house was designed in 1956 to showcase what house design might be like in 25 years’ future. It is an interior focused rectangle filled in with amorphously shaped walls, storage units, as well as a central courtyard. By extracting different curvature in the original plan, it is aimed to create space that directs the circulation of users. By controlling the openings and intersecting spaces, the elements themselves serve as space-defining tools.

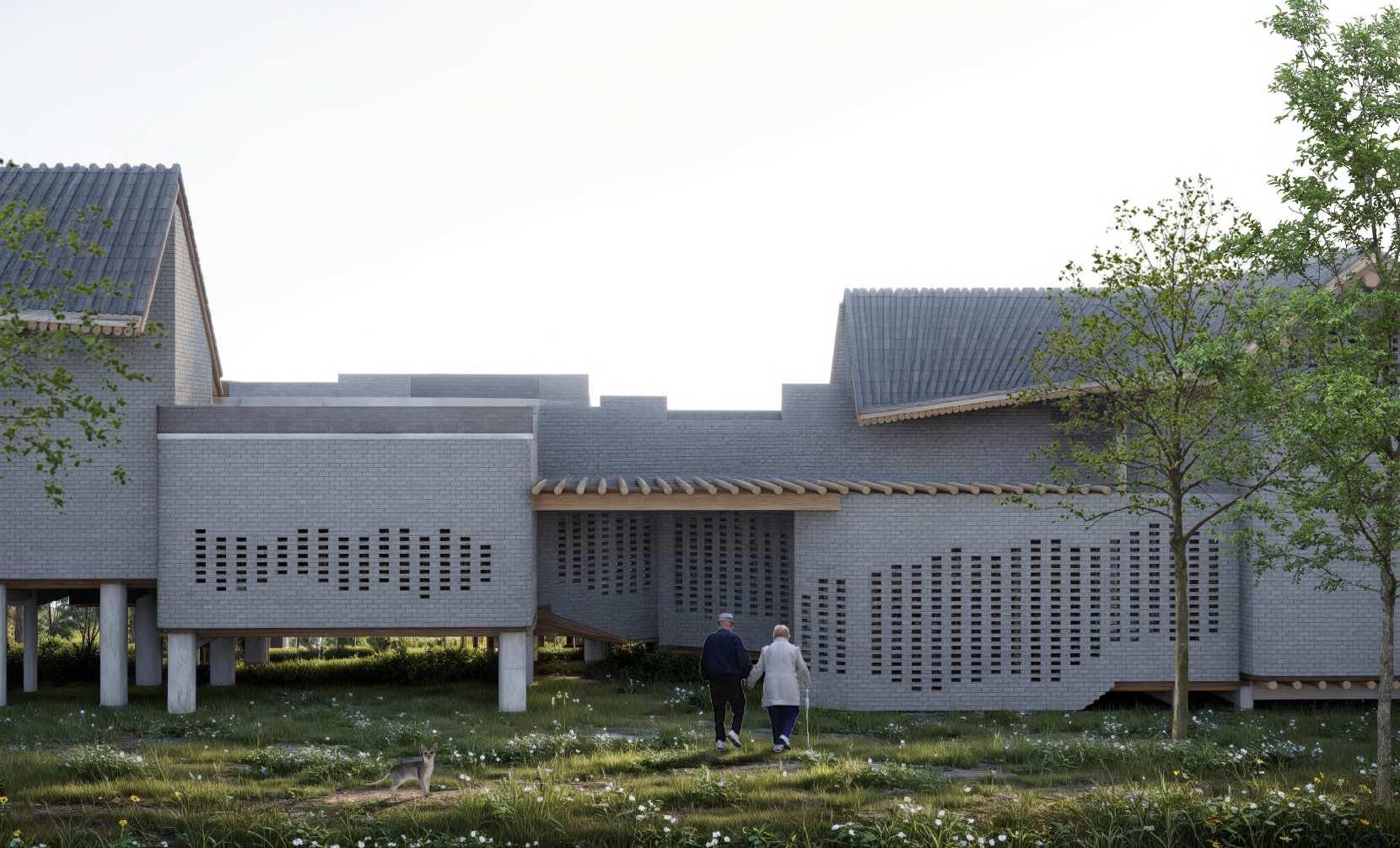




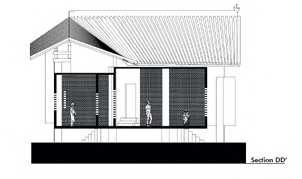
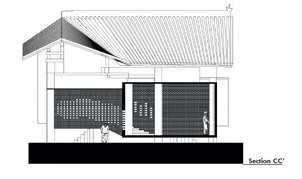







The existing timber framework remains, thus, reusing it that generating spaces for inhabitation. Double-heighted spaces are provided for the owner’s rooms while distinction of roofs signifies the differentiation of public and private spaces. Gathering spaces are in the centre to allow a transition from public to private, thus, creating a journey in the house.





The sectional perspective depicts the linear experience of the house. From the public program, progressing to the more intimate spaces, the project tries to resolve the tension and blur the boundaries.

PROJECT TYPE
ARCH520
DATE
LOCATION
Academic - The University of Waterloo David Correa Fall 2023 Cambridge, Canada
The project is to design a facade that weave a fabric of “lattices” that provide interaction, pockets of growth, and a porous structure of apertures that lend an ever-changing quality to the form, through the technology of 3D clay printing. The clay is able to integrate with standardised bricks, serving as a universal design solution. The project starts with designing a single module that is continuous and can be combined seamlessly.


Hyperbolic Paraboloid Stacking Module Trimming with Surfaces Horizontal Scaling Singular Module






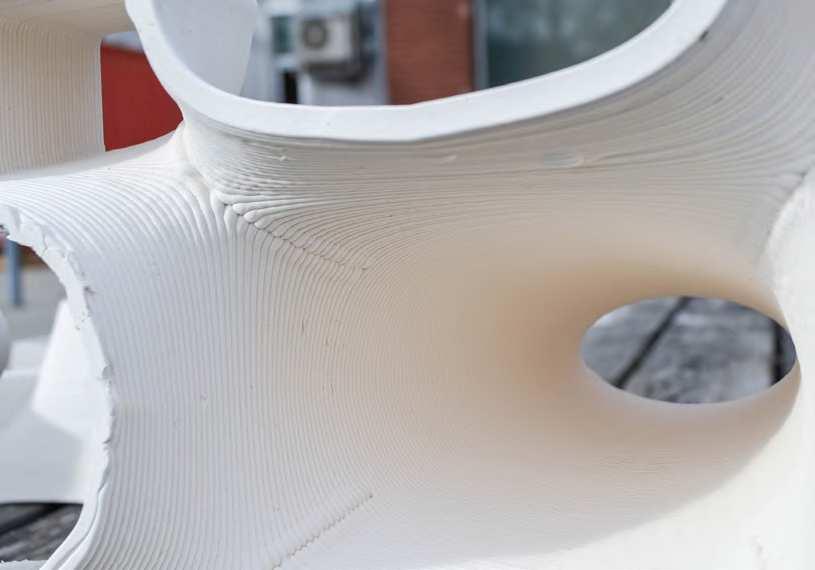
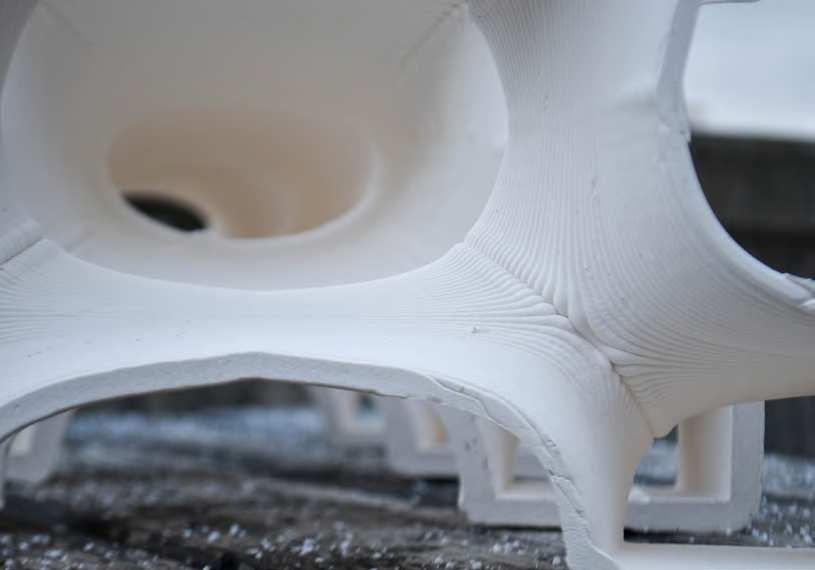

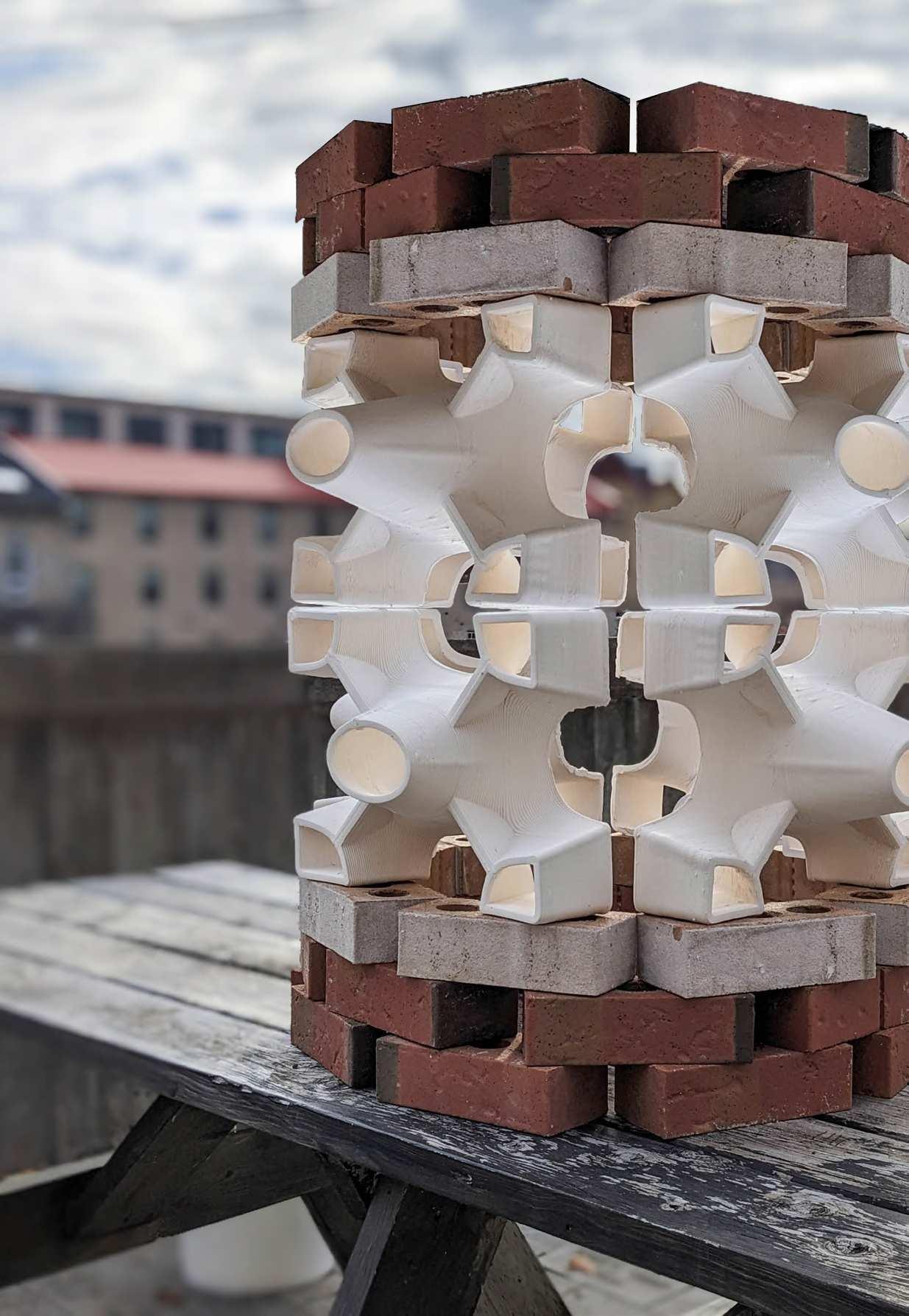

PROJECT TYPE
ARCH2056
DATE
LOCATION Academic Eike Schling Spring 2022 Uckermark, Germany
The workshop in Uckermark was designed by Thomas Kroger in 2018. The entire building is covered with a new, green corrugated metal skin, that rounds off at the eaves, softly transitioning between the roof and exterior walls, whilst it gently blends the house into the flat hills of Uckermark. Rather than a concrete structure, it adopted a lightweight timber structure as it primary structure, allowing the sequential beauty in the architecture.
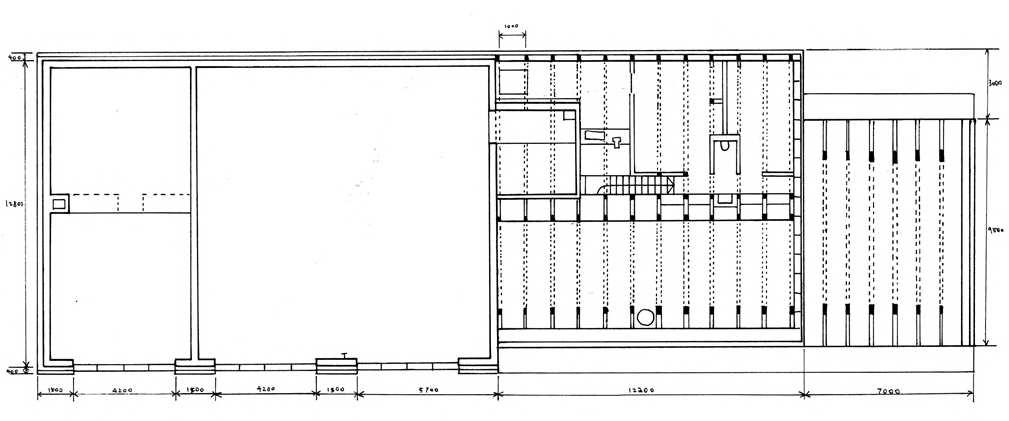



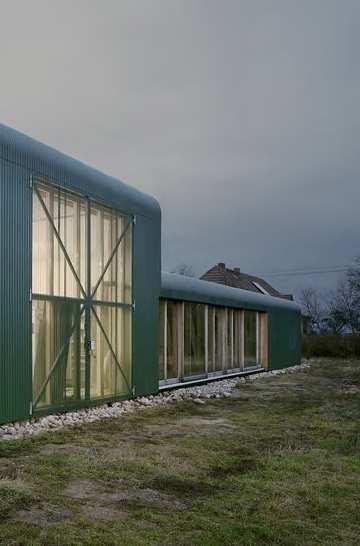

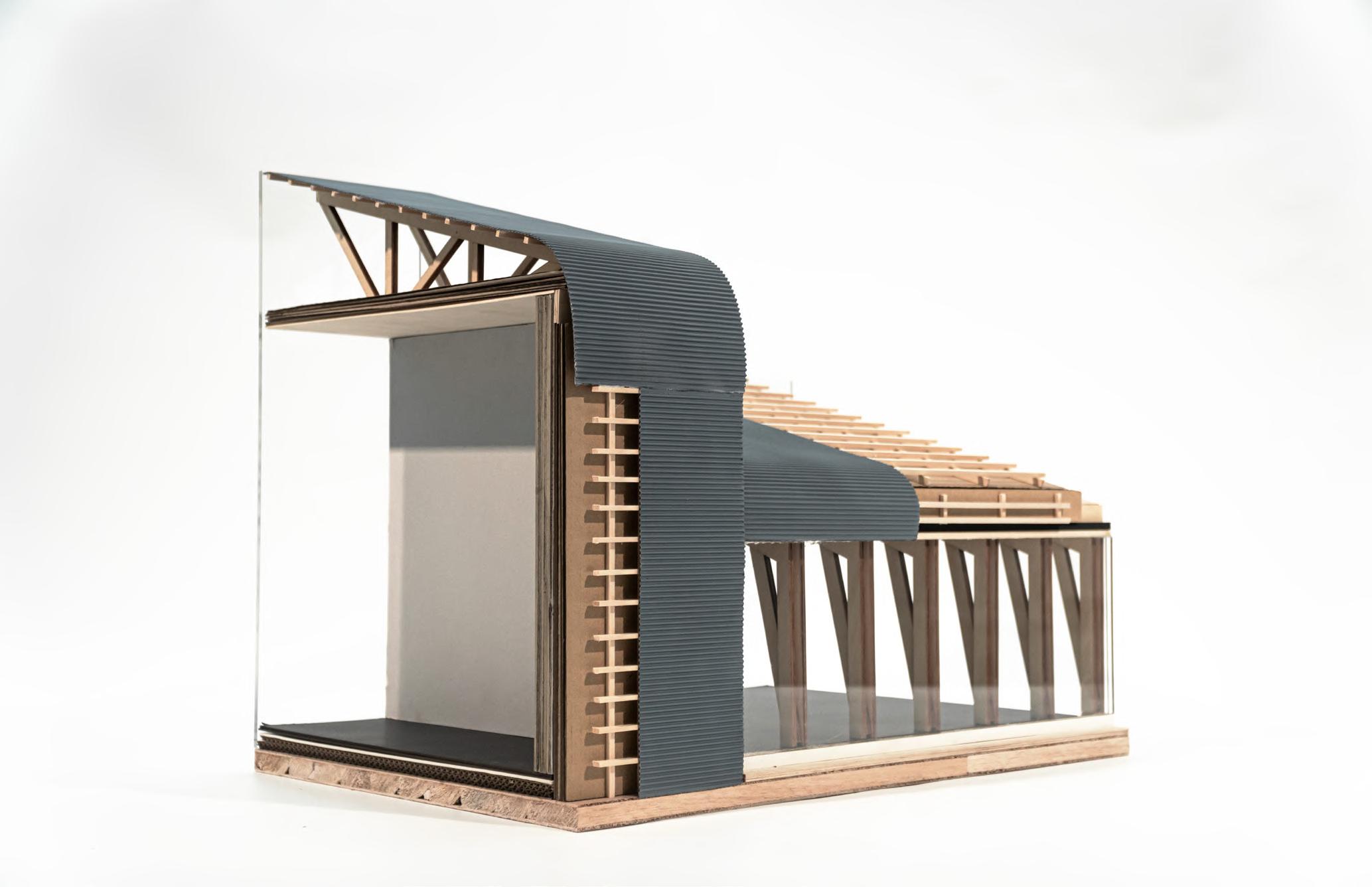
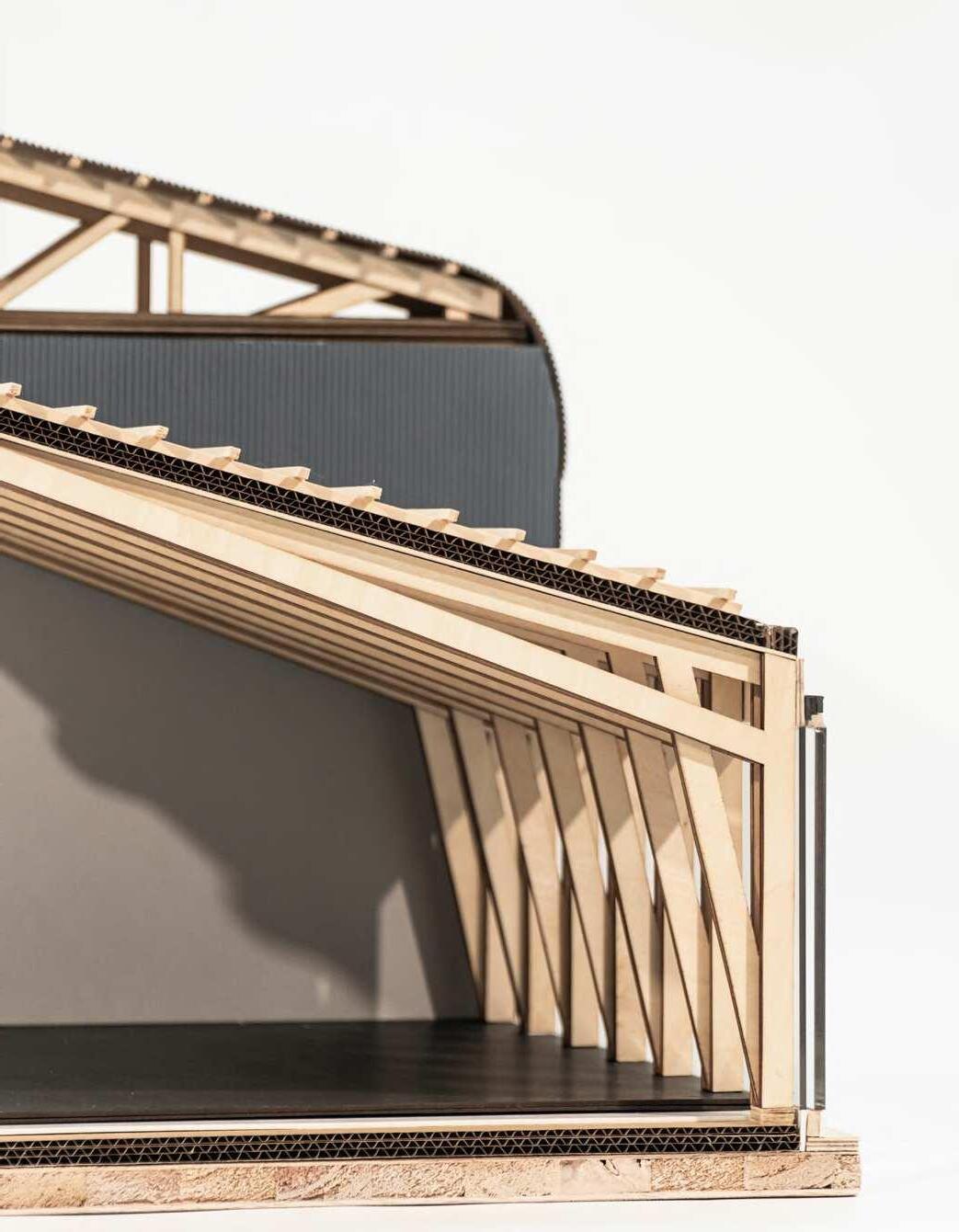
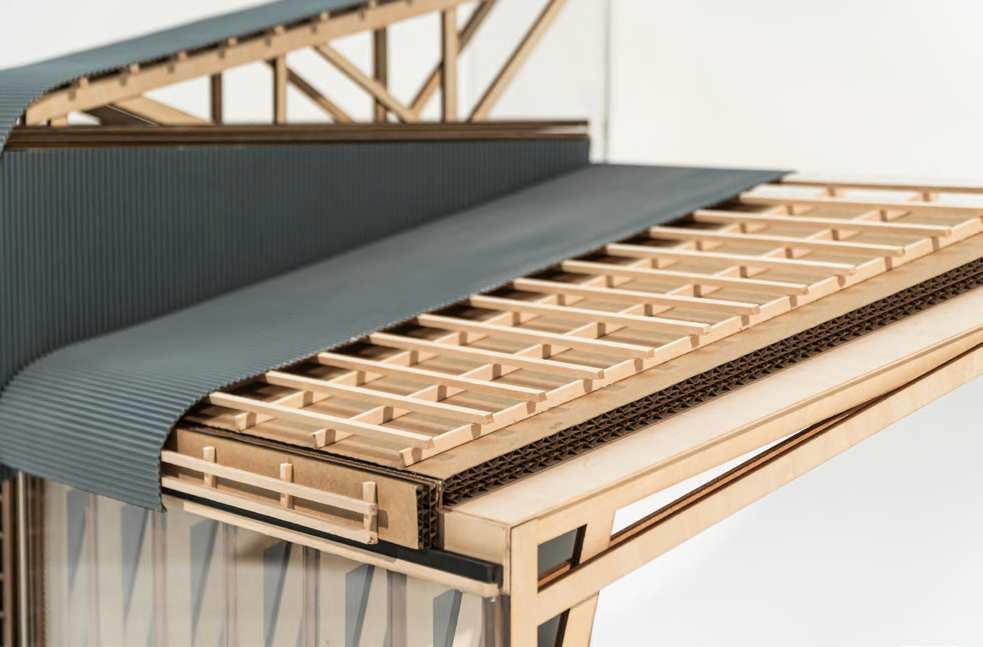

The timber frame is in a inverted L-shape that it maintains the slanted form of the roof while connects the timber frame to the concrete structure on the right from the section. Strutted beams is added to the frame to stiffen the frame, that is held with certain angle. Battens and counterbattens are placed in the middle of the metal sheet and the timber frame, connecting the skin and the skeleton of the house.
Designing a Pavilion for All in Nina Fossil Park
PROJECT TYPE
INSTITUTE
DATE
LOCATION
TEAMMATES Competition
ChinaChem Group October 2023
Hong Kong
Joey Fong, Anson Tang
Concept
The pavilion emulates the intricate beauty of trees where they are hermetically isolated but also interconnected with a unique relativity. In echoing Nina Park’s aim of exhibiting and educating fossil woods in an urban park, the pavilion resembles the rejuvenating experience of space sitting under natural trees. Everyone can freely rest and interact with different people and activities, which creates a tranquil yet rich experience amongst the interconnected ‘trees’ of the busy urban context.
Sheltering
The pavilion is formed by a cluster of 4 canopies, each supported with 2 columns. Canopies are overlapped and tilted, forming a whole while producing a captivating interplay of shade and light. Different angles of canopies allow sunlight to filter through while efficiently guiding rainwater in a controlled manner. To reflect the shady and natural materiality of trees, wood was extensively used as the main structure while complemented by the top layer of semi-opaque polycarbonate for weather protection. This maintains the lightweight aesthetic and functionality of the pavilion.






1:1.5 Wooden
Model demonstrate the convenience of assembly of wooden planks. Simple bolt-and-nut system is introduced so to allow efficient construction insitu.


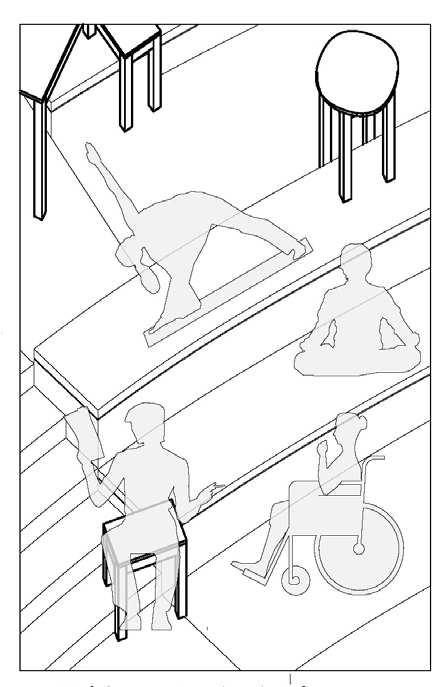
Workshop: Various disciplines from yoga, writing to design

Markets: Forms of showcasing events for arts, craft, fashion, food
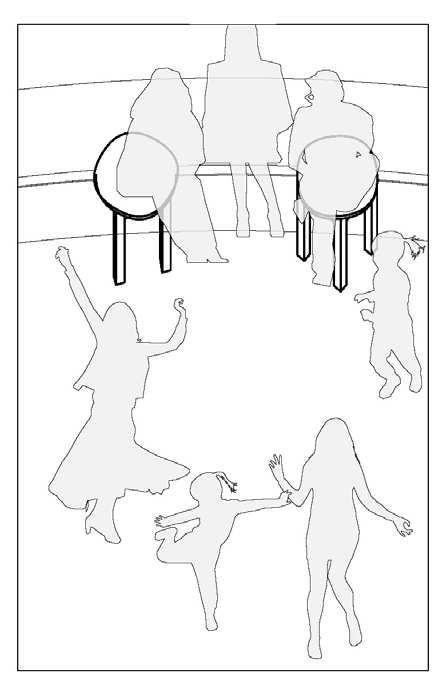
Performances: plays, dance, music


Gatherings: meetings, events, celebrations, sharing, talking
Movable furniture extending under the canopies enhances the pavilion’s inclusivity and sense of place. In form, they break the linear sequence of the amphitheatre seating and create a myriad of gatherings around the ‘trunks’ of canopies. This encourages human interaction in all directions, thus allowing greater flexibility in using the pavilion space. For programs, the furniture in different shapes, heights and sizes allows users’ creative interpretation when fitted on various levels of the original seating rather than being specified as tables or chairs. During activities such as workshops or markets, the furniture can be altered and regrouped to create various forms of interactive spaces according to the needs.
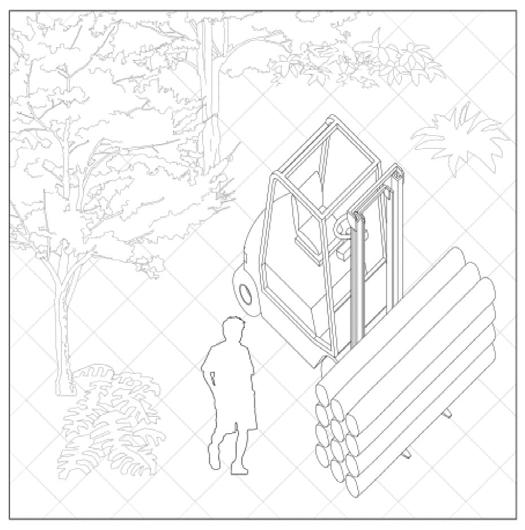


The design aims to rejuvenate the salvaged wood planks from the park and give them a new life. The planks are collected and processed into wooden beams with a base area of 60x60mm, which ensures structural stability and the utilization of raw material. Wooden beams of the same dimension are used throughout the various parts to simplify material sourcing and maintenance in the future. In consideration of potential wood length limitations, strategic joints have been incorporated into the design to connect and elongate the columns and beams, ensuring both constructability and structural integrity throughout the pavilion. The canopy structures can be preassembled and constructed efficiently on-site by simple bolt and screw connection instead of precise mortise and tenon joints. This reduces the obstruction caused to the park during assembling and dissembling. The whole design has an extremely low carbon footprint thanks to the extensive reuse of natural materials.


Hills and Sea: Landscape Drama
PROJECT TYPE OFFICE
DATE
LOCATION
ROLE Competition
Suchang Design Research Office
Summer 2023
Shengshan Island
3D Modelling, Design Input , Model Making, Drawing Production, Renderings
The initial design idea is to articulate the spatial relationship between hills, seas, islands, and people. The undulating roof structure stimulates the sectional dynamics of architecture and creates two performance spaces on the ground level and the roof level - orienting the viewers toward the sea and the hills. The idiosyncratic performance space in dialogue with the surrounding landscape presents different creative possibilities for contemporary performance artists.
The proposal innovates traditional Shengshan Island construction, drawing from the island’s stone houses. These self-supporting stone walls, ranging from 60 cm to 1 meter in thickness, are crafted from local materials. The timber roof, supported by stone walls, detaches from non-load-bearing walls, underscoring a duality: structural support and spatial definition. This approach modernizes the island’s classic wood-stone combinations, offering spatial fluidity and an evolved architectural vernacular for contemporary construction.











Architecture Portfolio Matthew Yeung
Selected Works 2020-2024