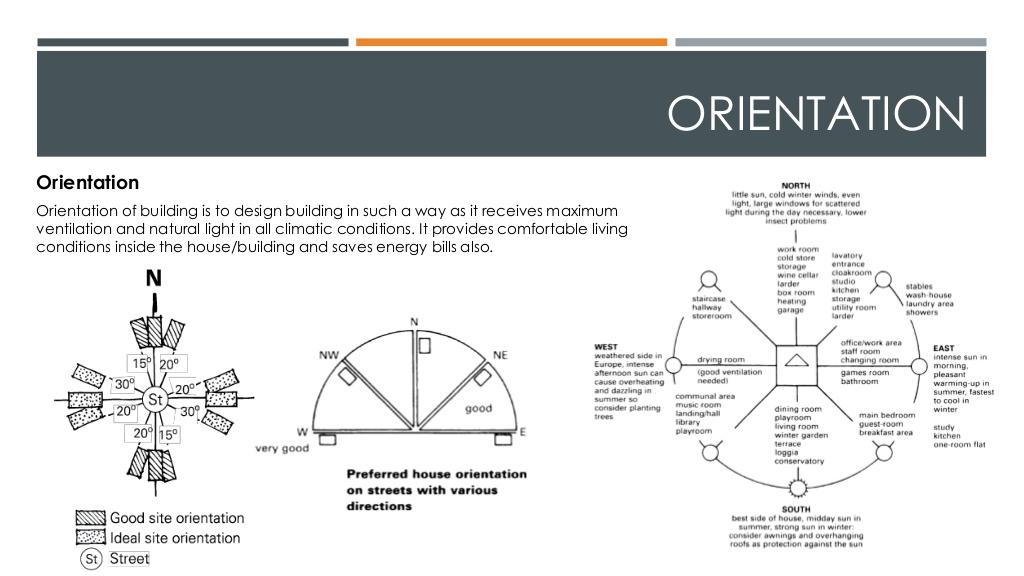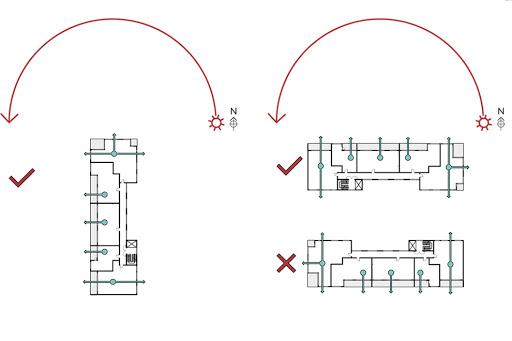
1 minute read
EXTERNAL FEATURES
Site plan
• 1:400 for site measuring more than 4,000 sq. m • The site plan shall be shows the boundaries, roads, tress, lamp posts, outline of the proposed building, levels of the site, courtyard, Open spaces and other features
Advertisement
Plans, Sections & Elevations
• Scale is not less than 1:50 up to 1800 sq. m • The plinth level of the building to the proposed street at the front of the building • Level of courtyard and open spaces
ORIENTATION
Orientation of building is to design building in such a way as it receives maximum ventilation and natural light in all climatic conditions. It provides comfortable living conditions inside the house/building and saves energy bills also









