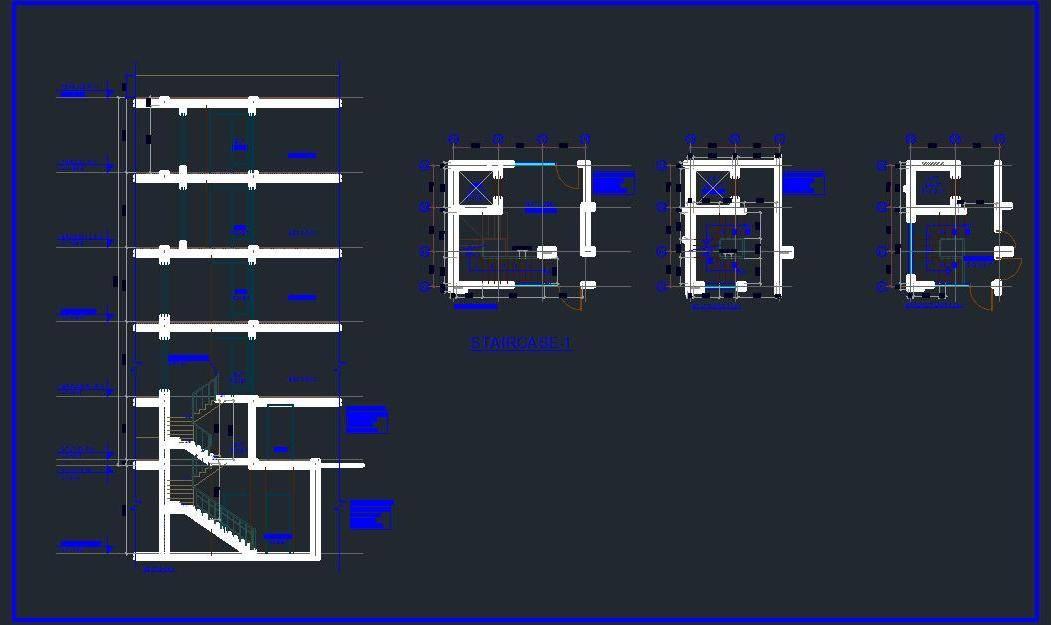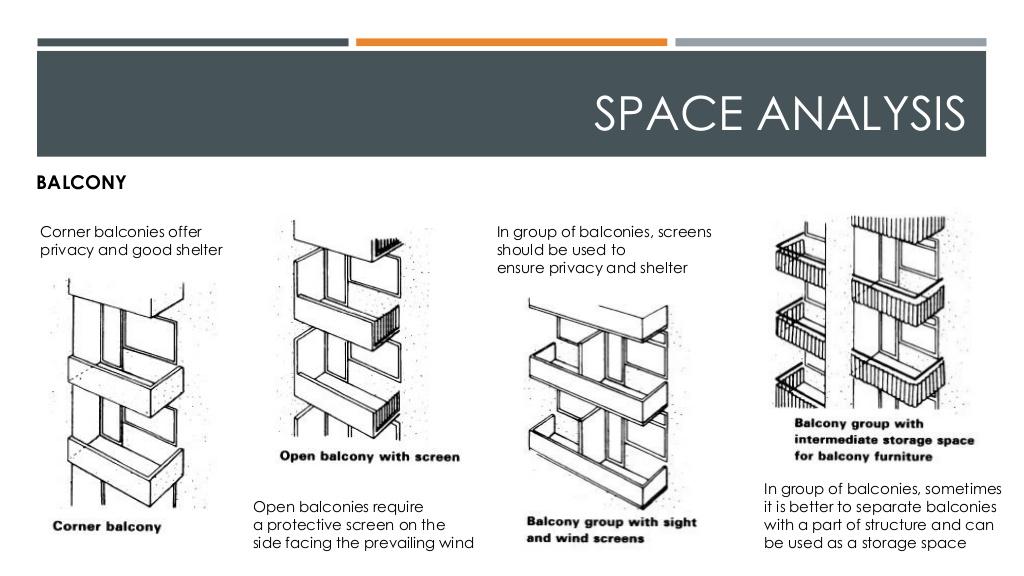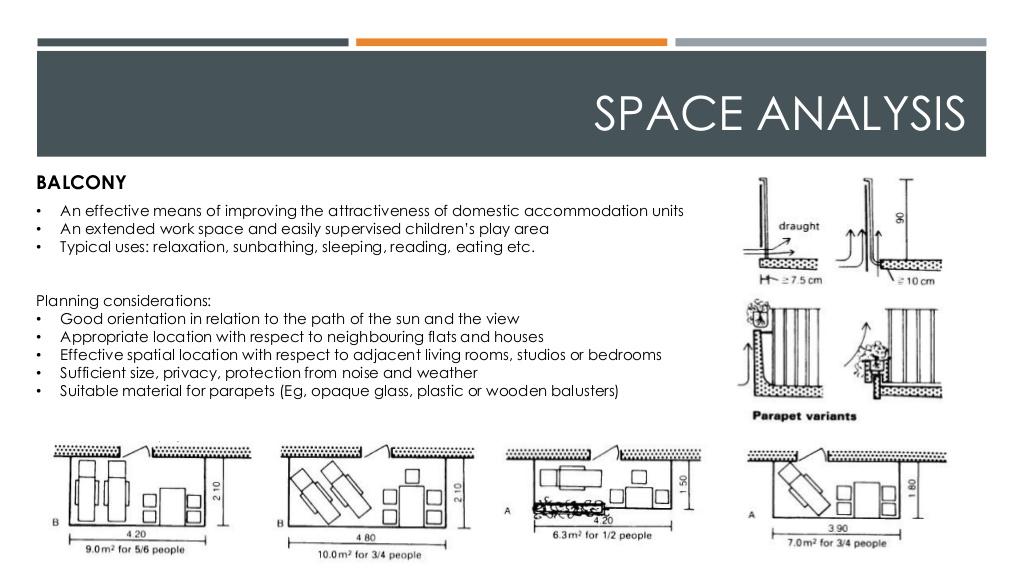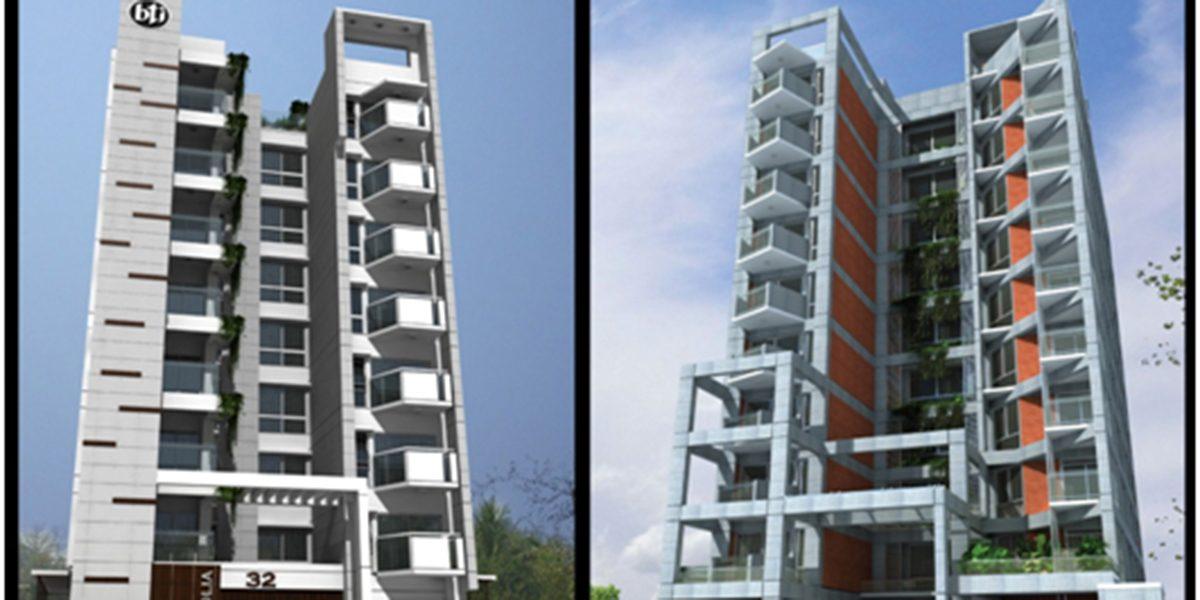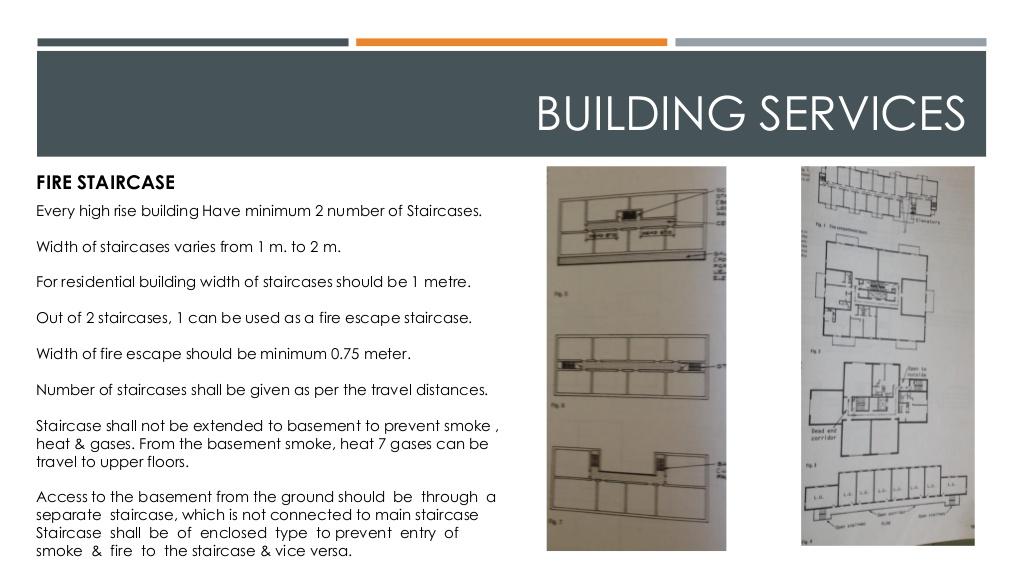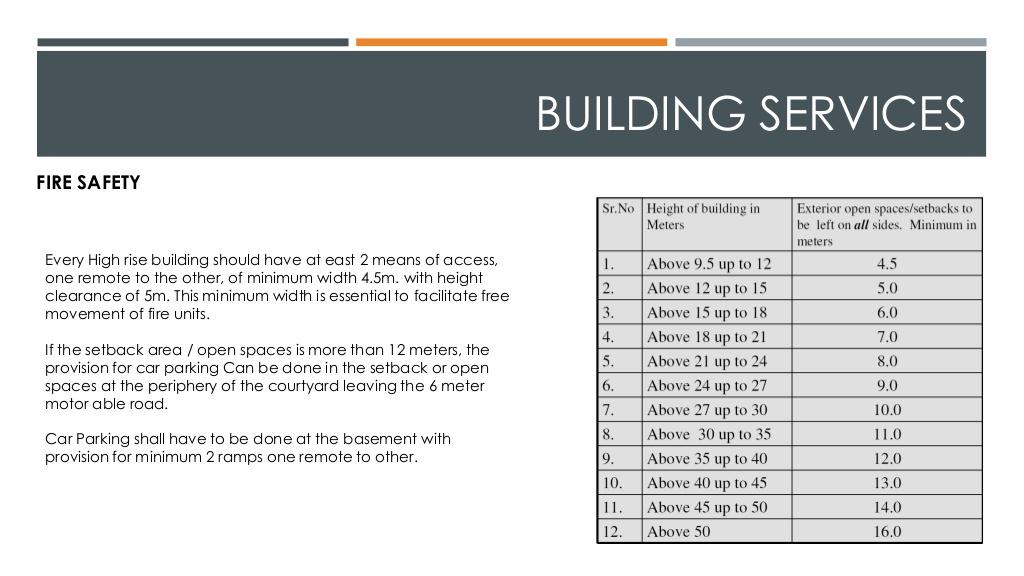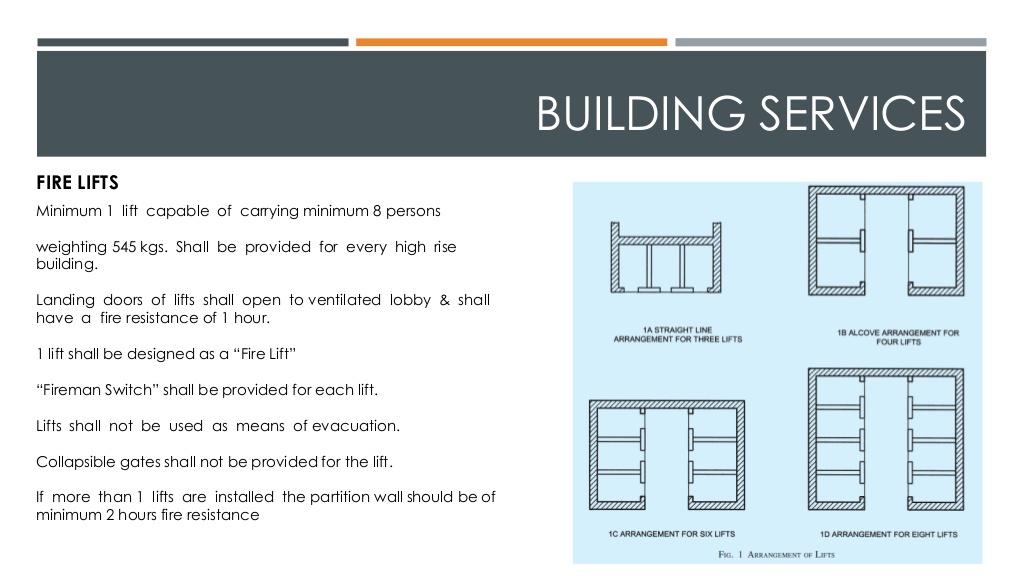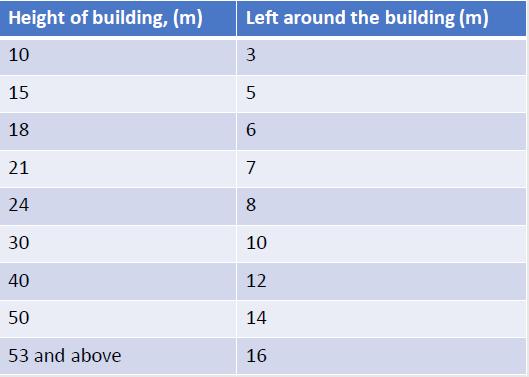
6 minute read
SPACE ANALYSIS
SETBACKS:
Advertisement
OPEN SPACE AROUND THE BUILDING
• Building height below 24m the set back from all four sides is less than 6m. • Building height between 24 35m the set back from all four side shall not be less than 9m. • The formula of set back is 1/3rd of the building height. • No construction in the set back area of the building. • We can design a parking or any parking or any public health services related area like STP (Sewerage Treatment Plant, Gen set, Waste disposal or Rain Water Harvesting Pit.)
PARKING SPACE ECS
ECS (EQUIVALENT CAR SPACE) • The ECS is 01 on each 100sq.m area. • If the area is more than 100 150sqm then the ECS is to be 1.25. • If the area is more than 150sqm then the ECS is 1.5
Guidelines related to building sites
In case of damp sites, the surface of the ground and space between the walls has to be declared damp-proof, to the satisfaction of the authority. Building sites should be away from electric lines.
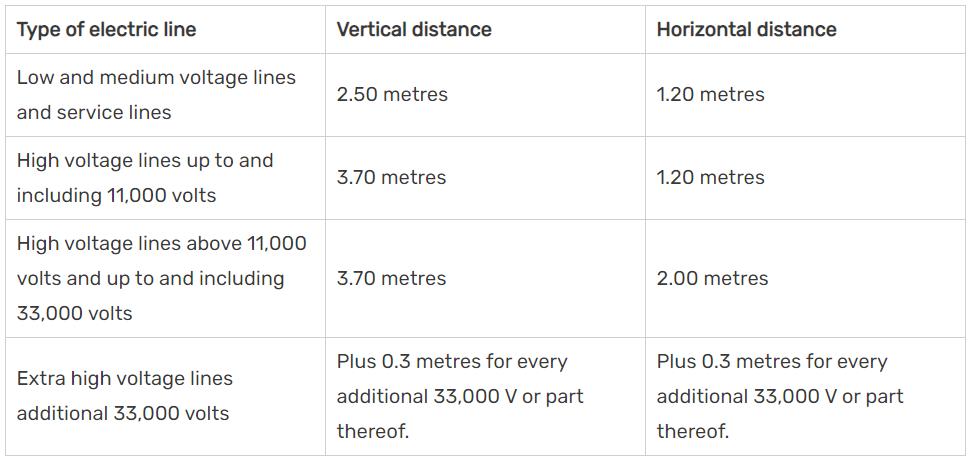
Guidelines for staircases in residential buildings
•For group housing, where the floor area does not exceed 300 sq metres and the height of the building is not over 24 metres, a single staircase may be acceptable. In buildings that are identified in Bye-
Laws No 1.13 VI (a) to (m), a minimum of two staircases are compulsory. •In a residential low-rise building, the minimum width for the stairways is 0.9 metres. •For flats, hostels, group housing, guest houses, it is 1.25 metres.
Guidelines on open areas in residential structures
•Every room, habited by people, should open into an exterior or interior open space or verandah. •Open spaces should be counted in the FAR, as per the master plan. •These areas should be free of erections of any kind, except cornice, chajja or weather shade that is not more than 0.75 metres wide. •Every interior or exterior or air space should be maintained for the benefit of such building exclusively and shall be entirely within the 5/20/21 owner’s own premises. Add A Footer 11
NBC guidelines related to kitchens
•Every kitchen must have provision for washing utensils, with proper connection to drainage. •The kitchen must be provided with an impermeable floor. •The kitchen must open into an interior or exterior open space and should not be less than one sq metre. •The kitchen should not open into a shaft. •No chutes to be used in buildings above 15 metres.
NBC guidelines related to bathrooms
•One of the walls should have an opening to the open air.
Minimum ventilation or window space should be provided measuring up to 0.37 sq metres. •A bathroom must always be over another bathroom or washing place or the terrace space and not over another room. Watertight floors can be an exception to this rule. •The seat should be made of non-absorbent material. •Bathrooms should be enclosed by partitions/walls, provided with an impervious surface with a height prescribed as not less than one metre. •The floor covering should be impervious too but sloping towards the drain and not towards any other room or balcony space. •A room provided with a water closet is to be used as a toilet only. These rooms must be provided with flush cisterns. •If there is a toilet on the terrace with a height of 2.2 metres, it should be counted in the Floor Area Ratio (FAR). •In the absence of a sewage outlet, a septic tank must be provided.
NBC guidelines related to lofts
•Apart from shops, lofts are permitted in residential 5/20/21buildings only. Add A Footer •The area of the loft should be restricted to 25% of the
MINIMUM BUILT UP AREA REQUIREMENT IN RESIDENTIAL APARTMENTS ACC. TO NBC

• It is the carpet area plus the thickness of outer walls and the balcony. • Permissible maximum ground coverage area is 40% in housing.
STILT FLOORS FOR PARKING
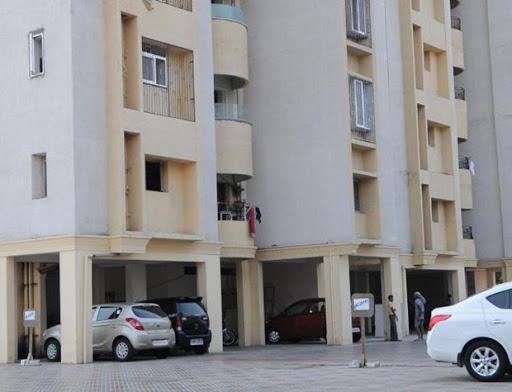
It means ground level portion of a building consisting of structural column supporting the super structure done without any enclosures and not more than 2.5m in the height from the ground level for the purpose of parking vehicles, scooters, cycles etc. •If the area is used for other purposes then the floor should be counted in F.A.R.
STANDARD DIMENSIONS
• LIVABLE ROOM :-
MIN AREA 9.5 sq .m BREATH 2.4M
MIN HEIGHT OF CEILING 2.75M. HEIGHT UNDER THE BEAM MEIN 2.45M •
• KITCHEN:-
MIN, AREA 5.0sq.m AND BREATH 1.5M.
HEIGHT OF KITCHEN 2.7M
• KITCHEN USED AS DINNING ROOM , MIN AREA 9.5sq.m AND
MIN WIDTH 2.4m.
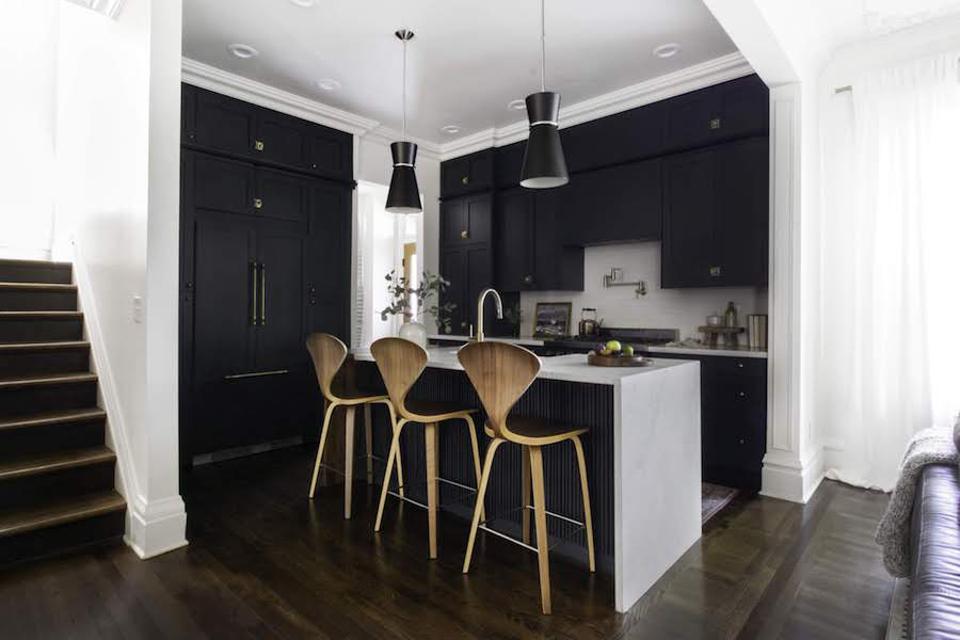
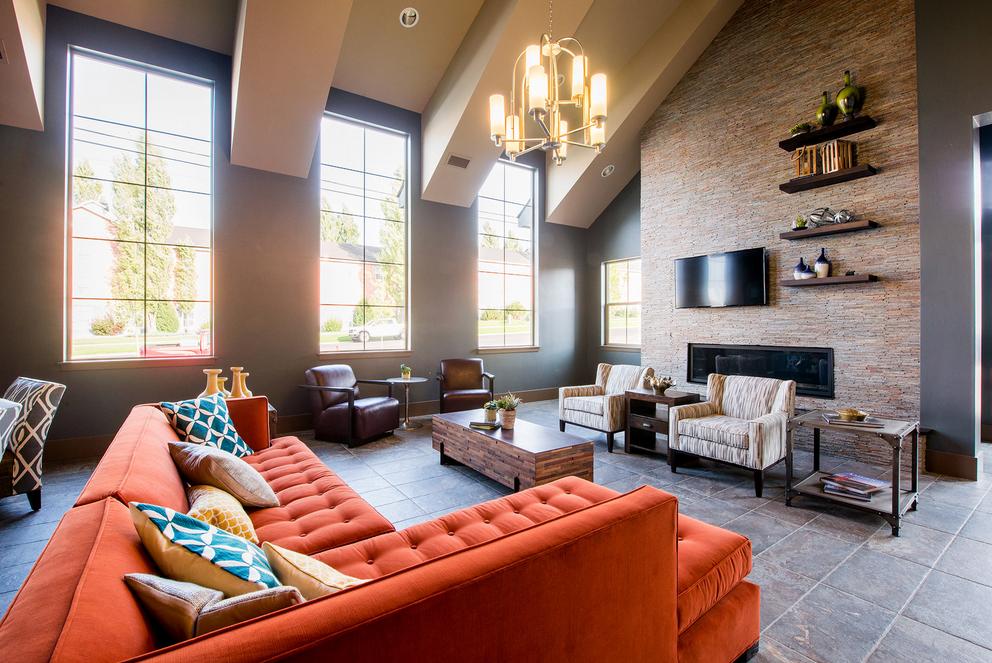
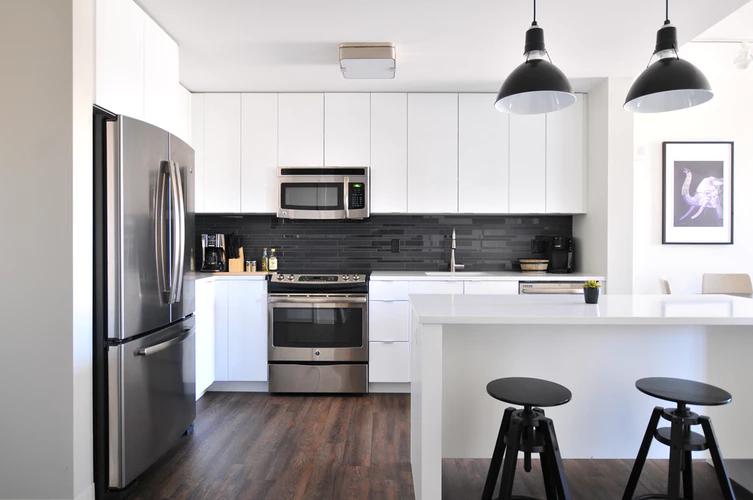
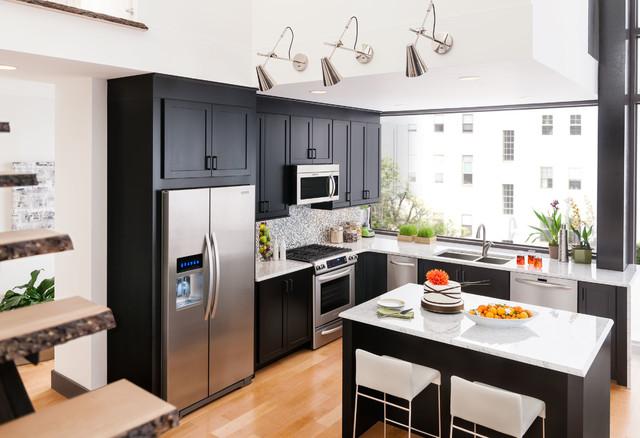
Vehicular & Pedestrians Circulation • On housing sites it is important to plan for easy and direct movement of pedestrians and vehicles • Convenience of circulation and safety must be considered & planned together • Pedestrians generally prefer to walk in direct, straight lines • Access & circulation for fire-fighting equipment, furniture moving vans, fuel trucks, garbage collection must be planned for efficient operation • Walking distance from the main entrances of buildings to the street, driveway, or parking court must be less than 100 ft.
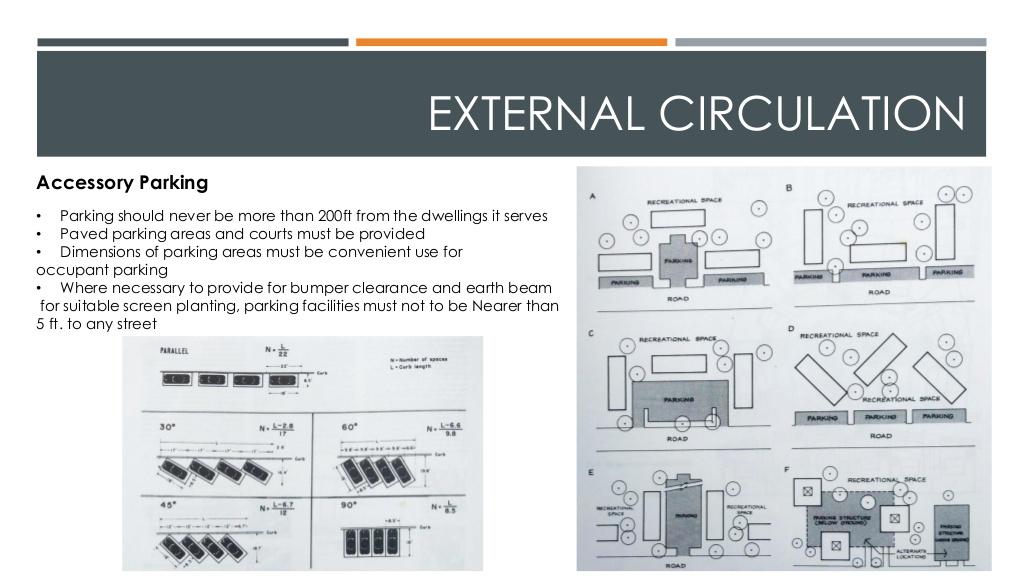
Accessory Parking • Parking should never be more than 200ft from the dwellings it serves • Paved parking areas and courts must be provided • Dimensions of parking areas must be convenient use for occupant parking • Where necessary to provide for bumper clearance and earth beam for suitable screen planting, parking facilities must not to be Nearer than 5 ft. to any street
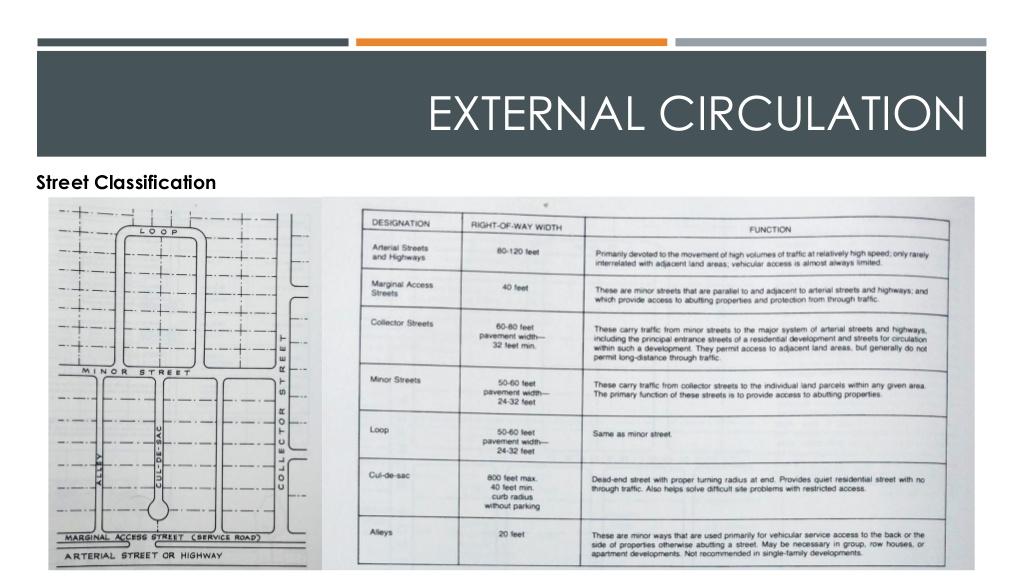
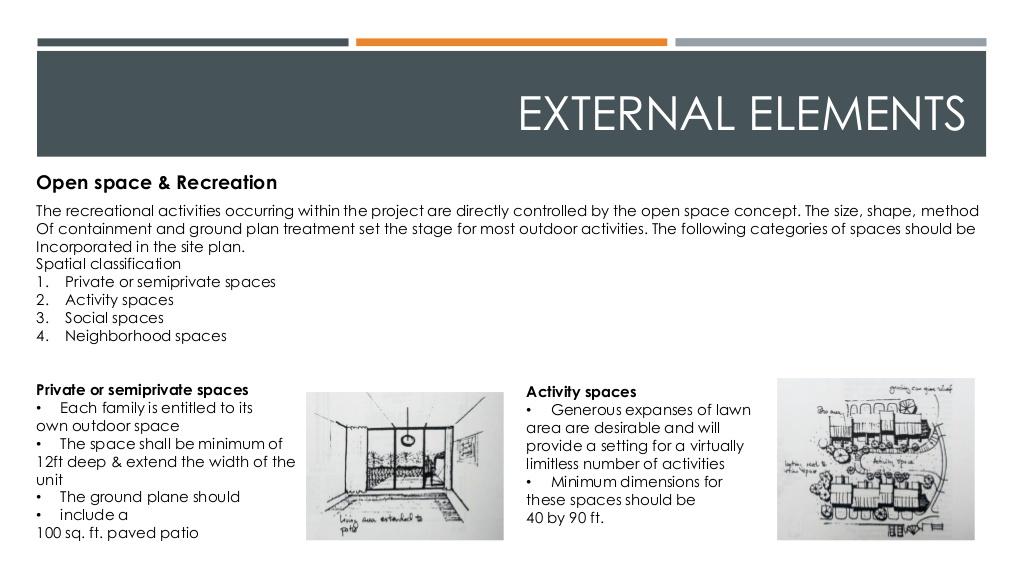
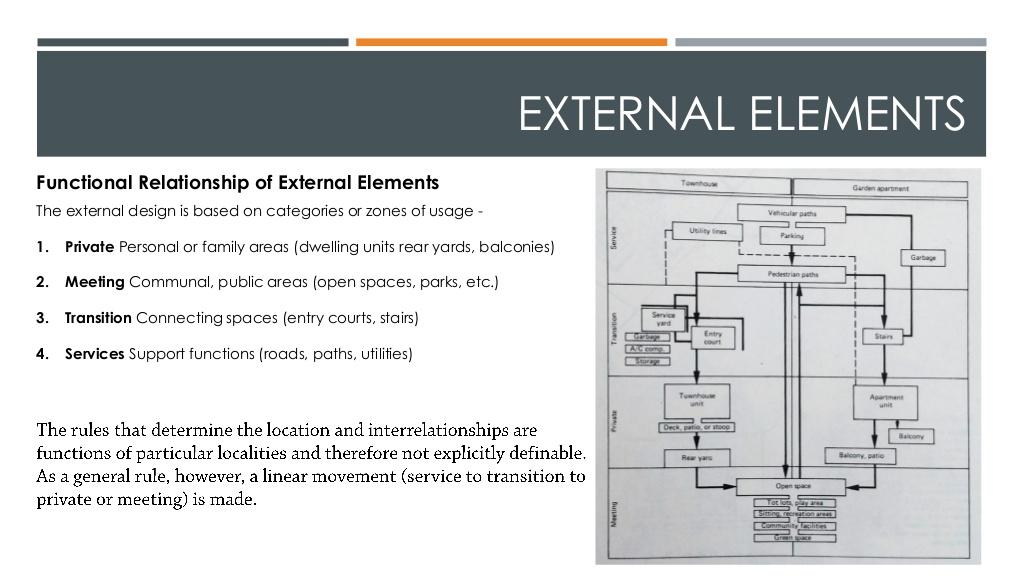
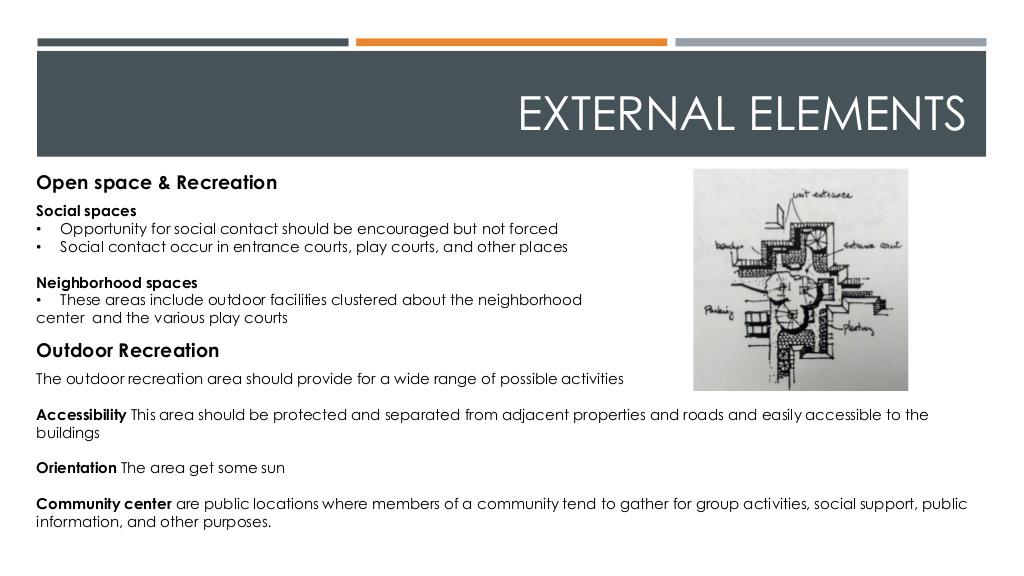
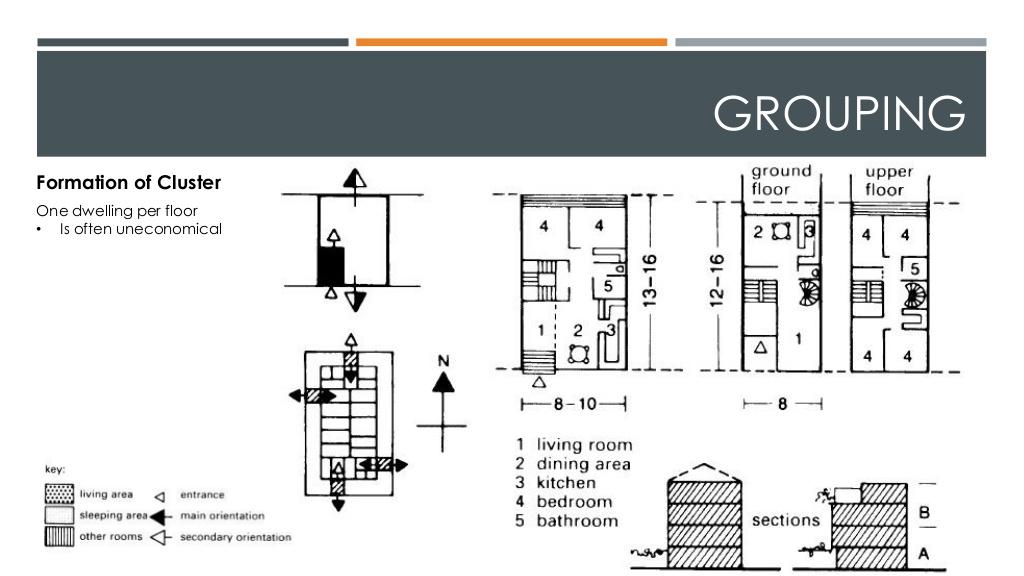
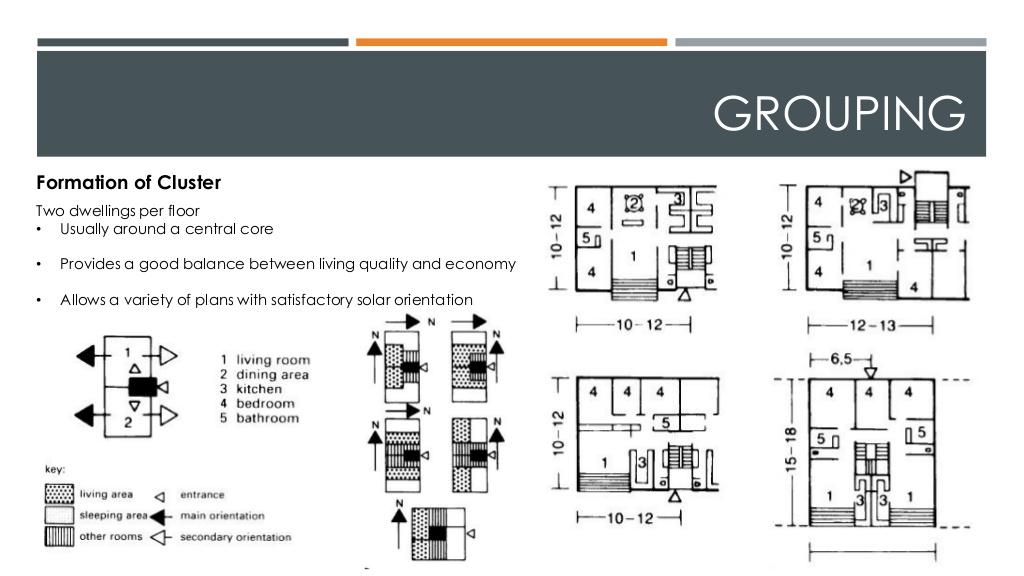
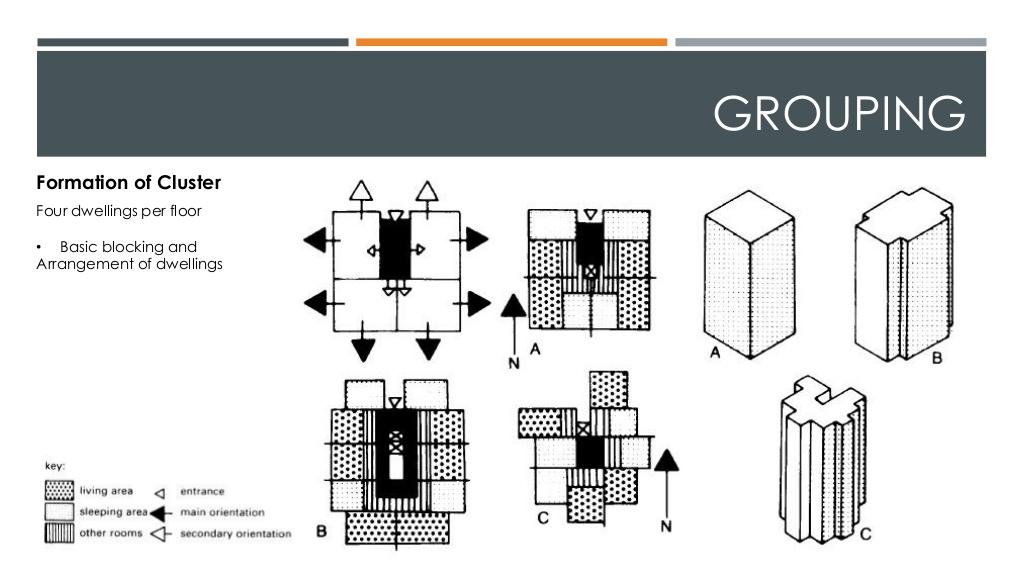
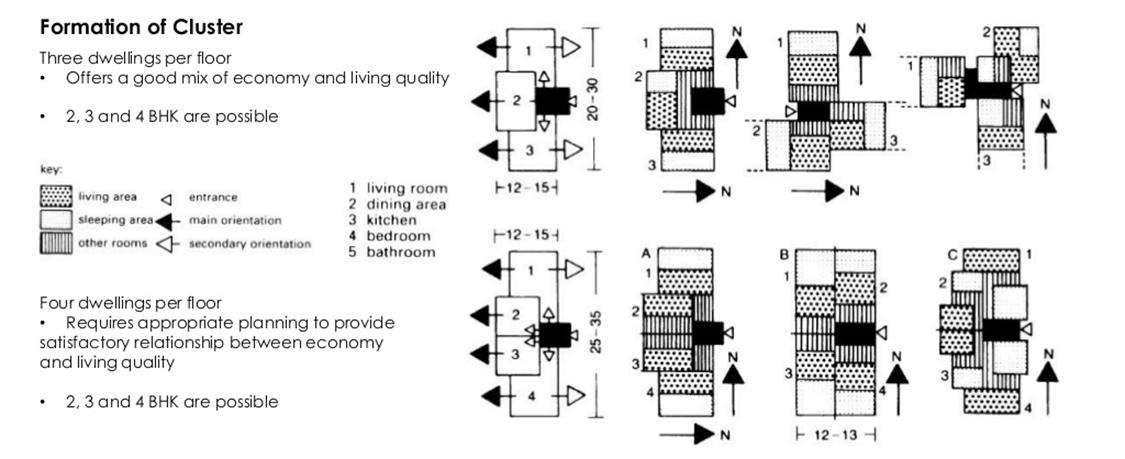
CONNECTIVITY OF SPACES
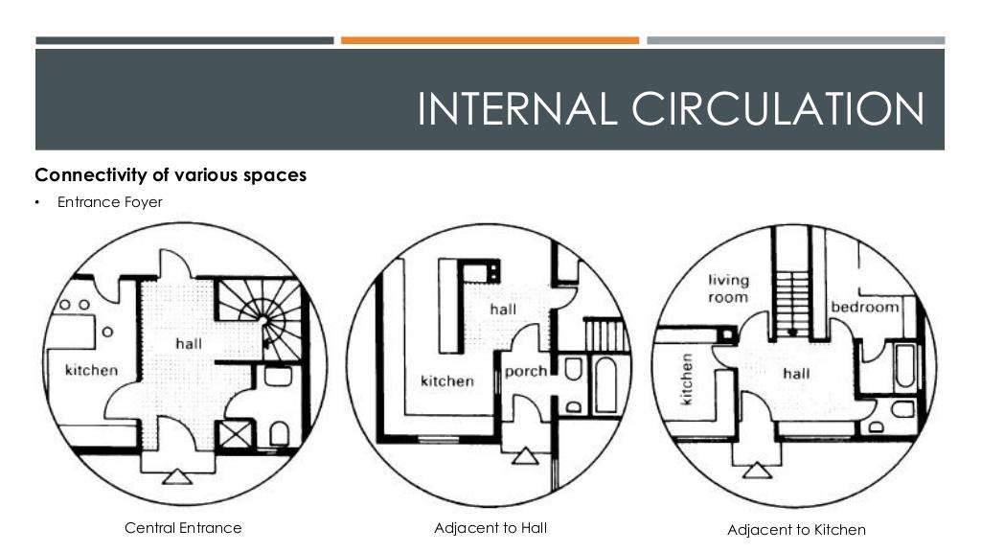
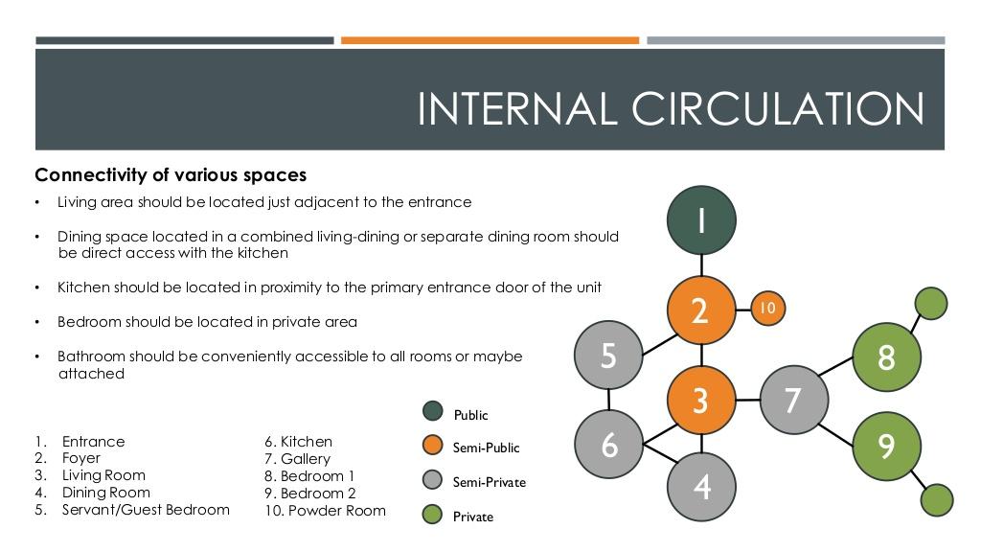
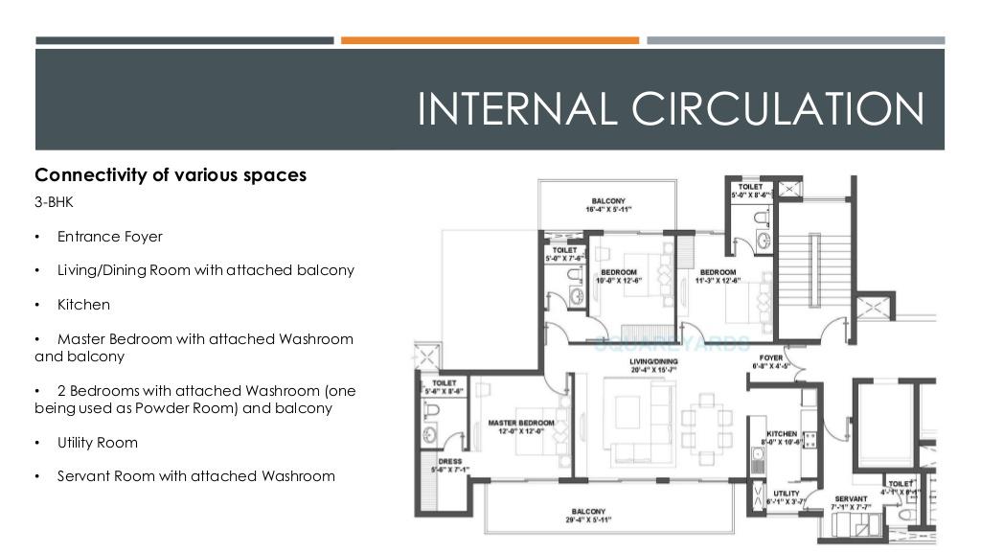
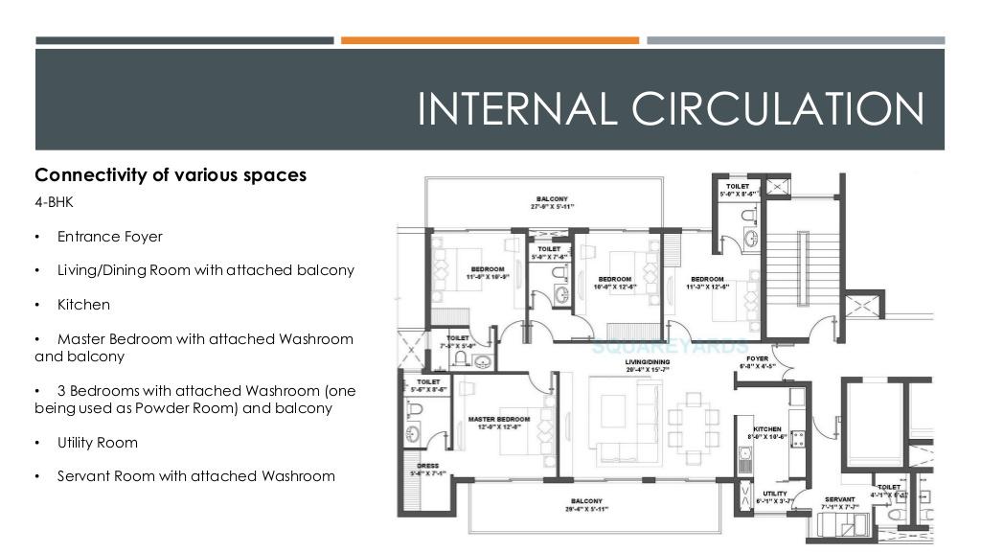
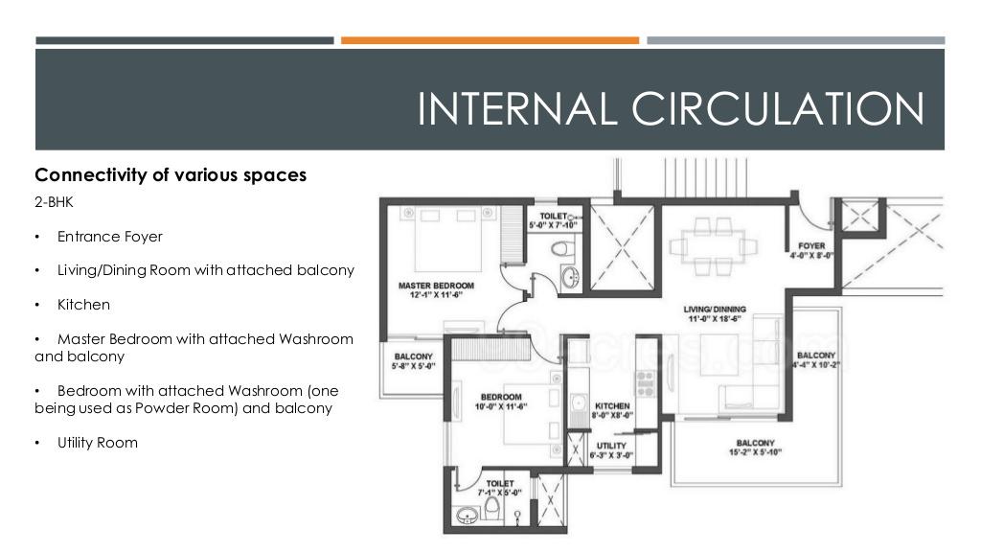
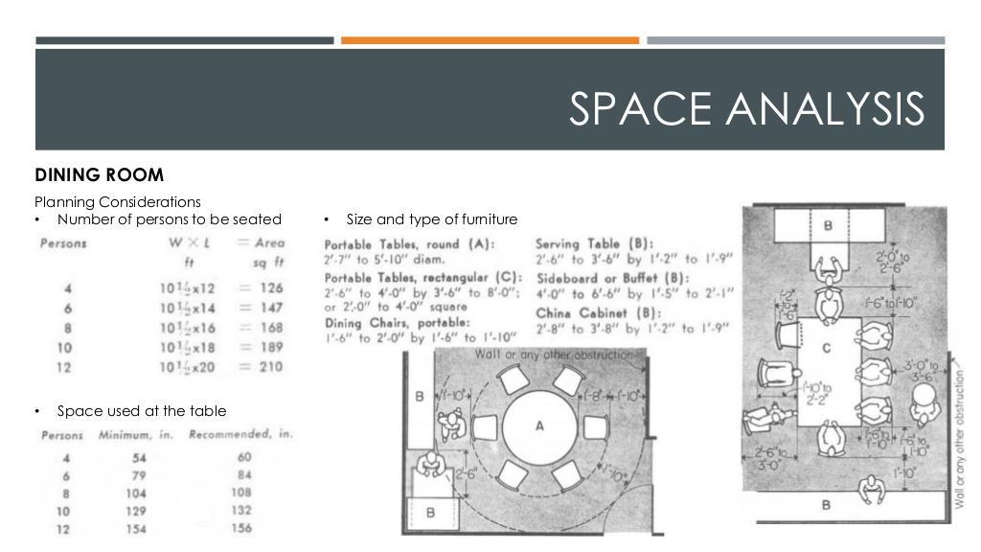
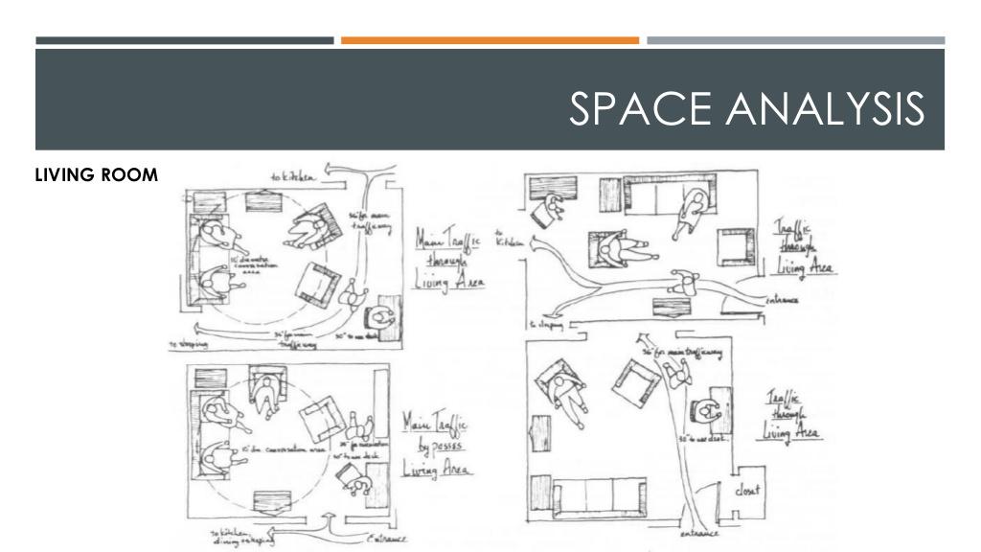
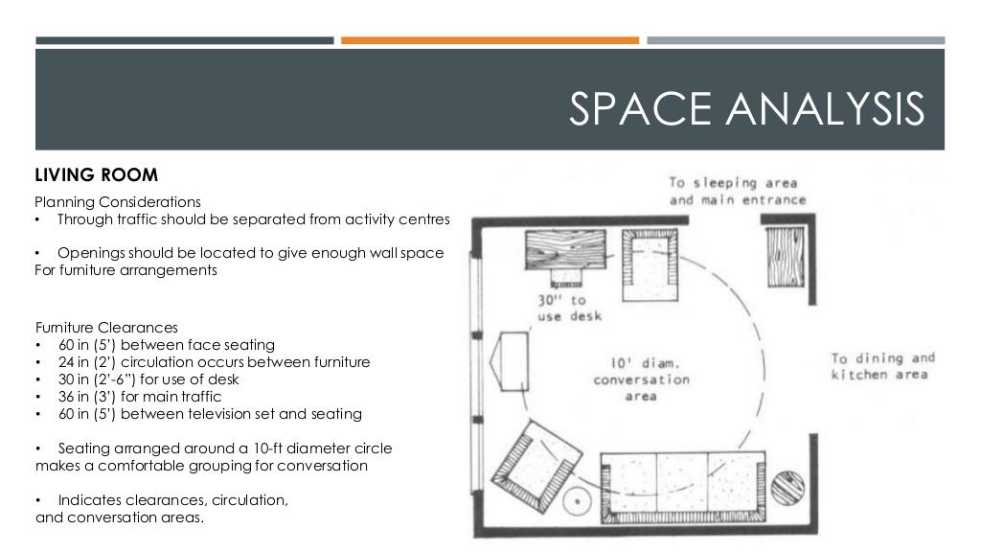
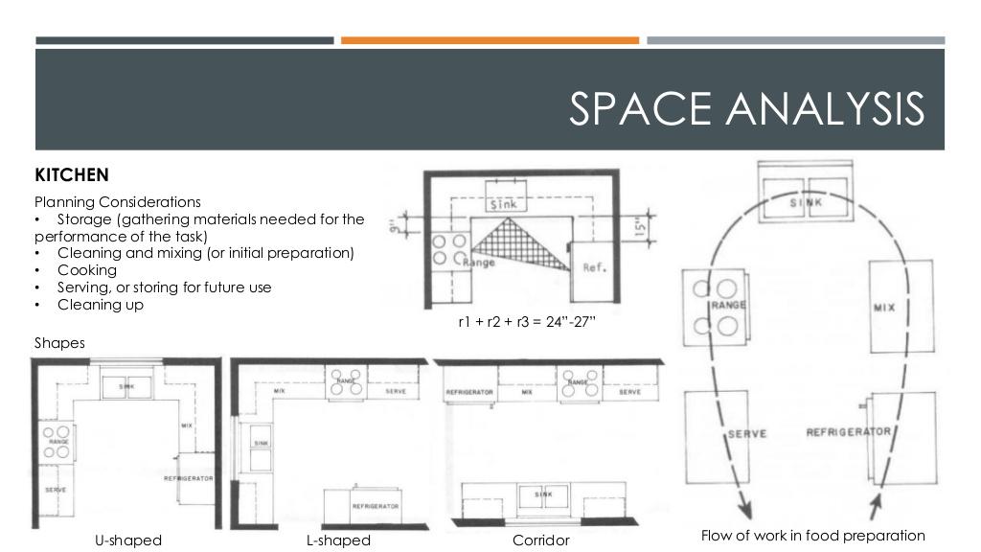

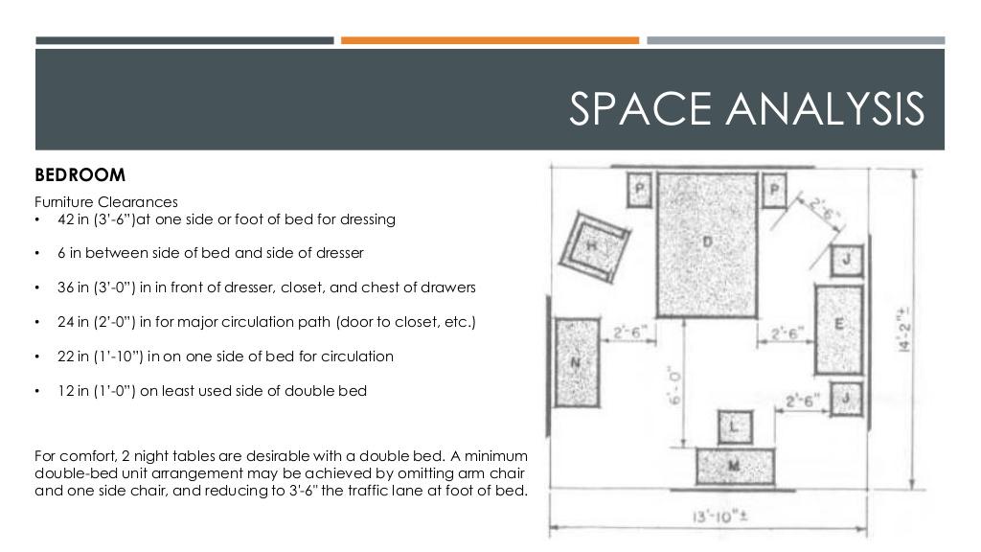
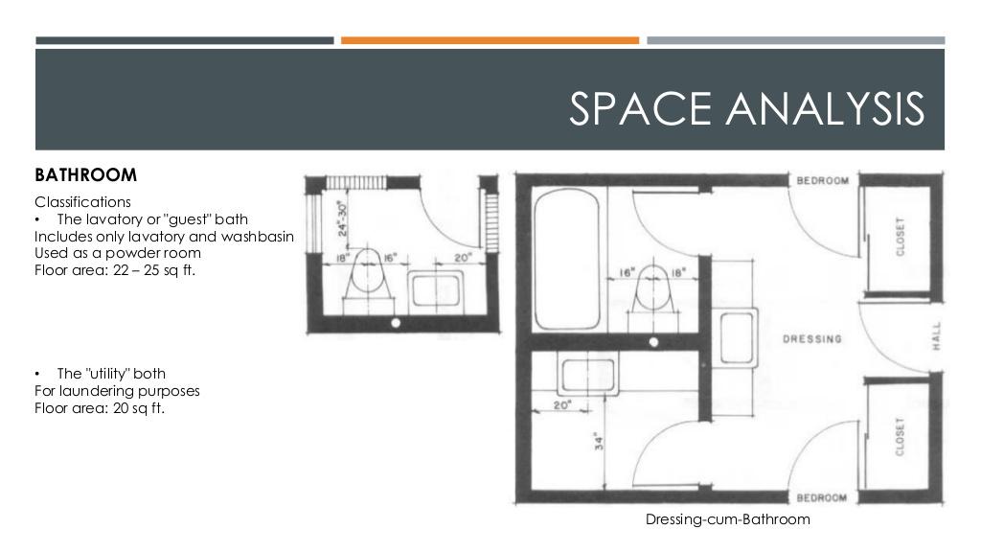
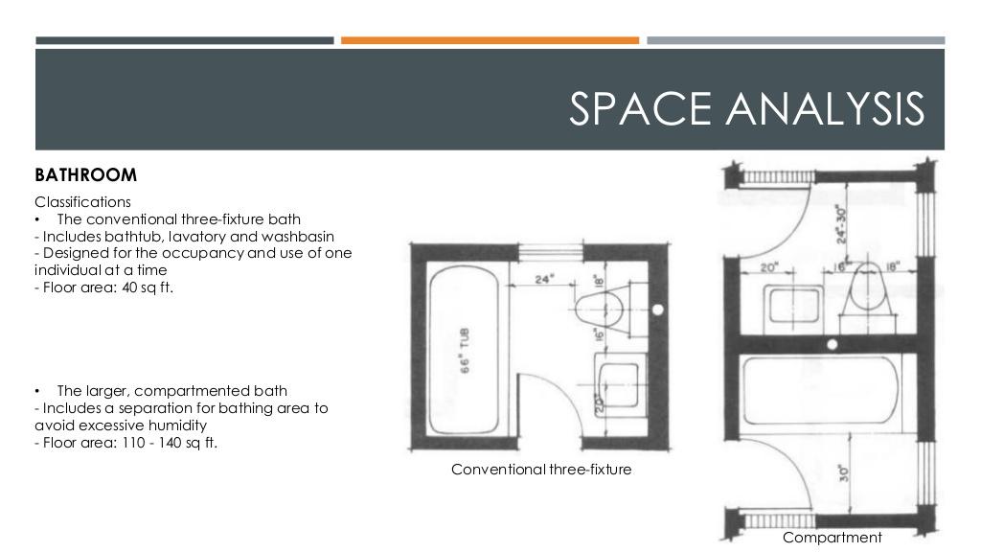
SERVICE FLOOR :- (MEZZANINE FLOOR)
FOR THE USE OF PIPES SERVICE DUCTS, ETC USED IN MULTISTOREY BUILDING, MAX HT 1.75M INC BEAM
