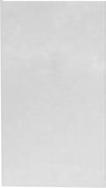ARCITECTURE PORTFOLIO













yohannwl@mail.uc.edu
(513)-288-1620
https://www.linkedin.com/in/wongel-yohannes
https://issuu.com/yohannwla89/docs/yohannes_wongel_ portfolio_93022_-_copy
SKILLS
SOFTWARE
Microsoft Word
PowerPoint
Excel
UNIVERSITY OF CINCINNATI
Cincinnati, Ohio
College of Design Architecture, Art, and Planning
Bachelor of Science in Architecture
Class of 2025
Participating in the Professional Practice Program, alternating semesters of classroom study with work in the field of design.
ROGER BACON HIGH SCHOOL
Cincinnati, Ohio
High School Diploma
Class of 2020
DESIGN
Adobe Illustrator
Adobe InDesign
Adobe Photoshop Auto Cad
Sketchup
Rhino
Revit
OTHER LANGUAGES
Amharic
NSLS, 2022-current Dean's list, 2021-current AP classes, 2017-2020
Assisi scholar, 2016-2020
First honors, 2016-2020
May 2021-Current | Cincinnati, Ohio
Coached and motivated my team to exceed Panera’s goals for sales, speed of service, order accuracy, and cafe health
Managed team performance while maintaining a warm and inclusive team culture
Trained over 20 employees and took leadership in organizing orders and properly distributing it to customers
January 2023-April 2023 | Washington Dc
Prepared vision sessions, schematic designs, design development, and revised construction documents under close supervision of the project manager
Developed rendered plans, worked on floor plans, and organized finish boards for client presentations Ordered finish samples and engaged with reps
M.SELAM KIDANEMIHERT CHURCH SUNDAY
June 2016-Current | Cincinnati, Ohio
Wrote objectives/prepared the weekely readings
Assisted with fundraising events and lead children and educational activites explaining the faith
Organized and oversaw bible study lessons
P&G | PRODUCT DESIGNER
June 2017-July 2017 | Cincinnati, Ohio
Designed 2 different forms of toothpastes to be considered for marketing and analyzed the pros and cons of each product
Communicated and discussed 5 key points with the CEO on further plans of how to effectively advertise and distribute the product
Illustrated the plans and layouts of our design to then present our ideas for our advertisement
Cross Country | Team Captain Bacon Buddies | Bacon Buddies Committee member
Planeteers | Student Planner for environment-based activities
Marketing Project (P&G) | Product Designer
Project Description
While working at Collective Architecture I worked on 1600 Wilson Blvd and I specifically helped with rendering the 3rd floor option 2 floor plan and I also assisted in the early process of creating office spaces and open workspaces for the 4th floor option 2 floor plan alongside Ismail Khelalfa, Liz Turncliff, Alex Hurtado, and Max Cuzmuc.


Location: Arlington, VA
Software: Revit


While working at Collective Architecture I worked on Promenade. For this project I went on a site survey and collected measurements of specific characteristics of the interior makeup of the building. I also completed an elevation drawing from what I observed on site alongside Ismail Khelalfa, Liz Turncliff, Alex Hurtado, and Max Cuzmuc.
Location: Bethesda, MD
Software: Revit


Project Description
Concept-Spatial experience

The objective of the project is to propose specific spatial qualities and movement patterns in relation to the site that is given. The site is located in an urban area outside of Findlay Market in Cincinnati. We were asked to also study precedents for this project and create 3d models/diagrams to understand its qualities.

Software:
Diagrams

 Rhino Illustrator Photoshop
Banos Publicos - Precedent
Rhino Illustrator Photoshop
Banos Publicos - Precedent



 1/8”=1’-0”
1/8”=1’-0”


Project Description
Concept- Tectonics
The objective of this project is to design a pavilion, from our precedent model, that effectively portrays tectonic elements. Rhythm, structure, fragment, module, unit, repetition, and difference are all asked to be considered in order to design something abstract to something specific. Burnet woods was the site for this project.
Software: Rhino Illustrator Photoshop












Project Description
Concept- Architectural and interior visualizations

The objective of this assignment is to construct a digital drawing from a previous studio project including/considering line weights, atmosphere, entourage, composition, complexity, and legibility.
Software: Rhino Illustrator
Project Description
Concept- Line weights


The objective of this assignment is to construct a digital set of drawings of one of our assigned studio precedent studies. The drawings include a plan, section, and elevation with the use of proper line weights and poche. It focused on mastering our skills in rhino specifically.

Software: Rhino


Project Description
Concept- Circulation
The objective of this project is to design a rooftop pavilion, based on a precedent assigned, that will be placed on top of the materials library building. It is meant to provide a functional space where people may escape to enjoy the company of the outdoors.


Selected Precedent: Openhome House





Concept- Assembly
This project asked to explore repetitive units as well as the part to whole relationship created through the aggregation of multiple units of a system. As a group our task was to design a unit and suc cessfully assemble them to create a design that conveyed a system that displayed qualities such as depth, rhythm, and movement.

 Project Description
Project Description


Project Description
Concept- Spatial Qualities/Experiences
The objective of this project is to explore ways in which basic elements of architecture and interior design such as lines, horizontal and vertical planes, and volumes that can be innovatively integrated together to form interesting spatial qualities as well as experiences.
Software: Rhino Illustrator
https://www.tate.org.uk/art/artists/laszlo-moholy-nagy-1649







Project Description
Concept- Unification


The objective of this project is to understand how materials can be integrated together in a creative manner, without the use of glue, staples, or tape. The project required the use of at least 100 objects that are connected by a stitch.







The spread shows a collection of projects done throughout my high school and college career. Works of both 3D art and photography are shown.






Wongel Yohannes
yohannwl@mail.uc.edu
(513)-288-1620
https://www.linkedin.com/in/ wongel-yohannes-1206231b8/