

SeongHun Yoon
yoonshid@gmail.com
+82 10 4157 9827, +45 50 18 15 98
Seoul, South Korea
B.Arch | University of Seoul
NOW WORKING AT
HAEAHN Architecture, Seoul
Architectural Designer
EDUCATION
Department of Architecture, University of Seoul
Bachelor of Architecture, GPA: 4.01/4.50
Sejong University, Seoul
Majoring in Architecture, GPA: 4.3/4.50
EXPERIENCES
Internship | BIG Group Copenhagen design study, architectural & structural detail study, presentation production, 3D and structural modeling, rendering, model making
Internship | Studio Gang Paris design study, architectural detail study, presentation production, 3D modeling, rendering
Workshop | Global Workshop for Architecture and Urbanism(GWAU), Singapore
Conducted on site case studies, prototyping infrastructure, organizing exhibition
Undergraduate Researcher | Prof. Yoon Jungwon, University of Seoul Study on Ceiling Prototypes Manufactured by FGF, Wrote a related paper as first Author
Sergeant, Aviation Fire Fighter | Seoul Airport
ACHIEVMENTS
Thesis Excellence Award | Architecture Design Institute of Korea
Academic Excellence Award | University of Seoul
Scholaship for Intership Overseas (USD 30,000) | Ministry of Land and Infra, Korea
Patent registration | Joining hardware of FGF printed Panel for Ceiling Excellence Paper Award, First Author | Architecture Institute of Korea
Honorable Mention | SPACE Grand Prize for Students 2020
SKILLS
Language English [Fluent], Korean [Native] Software
PROJECTS
PERFORMING SHALI STAGE
Reviving Shali Fortress: cultivating community and culture Competition | YAC Performing Oasis
FUTURE LIBRARY
Library for coordinating information to people
GWANGWHA SQUARE SCRIPT
New typology for national square in Korea
Thesis project
EPICENTER CHANGSIN
Regenrating downtown manufacturing
EXO BONES
Workshop | GWAU
Modular housing units for flood refugees
OTHER WORKS
_Workshop | Exo-bones
_Resaerch | Study on Ceiling Prototypes Manufactured by FGF
_Facade case study | King Fahad National Library
INTERNSHIP
BIG Copenhagen
PONT DE BONDY METRO STATION
H MOTOR FLAGSHIP STORE
KOLON TOWER
Studio Gang Paris
ODYSSEY TOWER
HOTEL DE ROME
GWANGWHASQUARE-SCRIPT
New typology for national square in Korea
Year :
Location :
Instructor:
Category :
Programe :
Award : 2023
Seoul, South Korea
Prof. Yoon JungWon
Thesis Project, Fifth Year Library Excellence Award
Gwanghwamun square, which has historically served as a public and civic space in South Korea, is struggling to meet the diverse demands of citizens in the rapidly evolving urban landscape. The square’s design and limited functionality have hindered its ability to adapt to the changing needs of the people. It has become an extraordinary stage-like space, controlled by a single purpose and thematic changes, rather than a common gathering place for citizens. To address these limitations, there is a need to reconfigure the square or introduce a new type of square that caters to the functional requirements of modern society and fosters harmony among users.

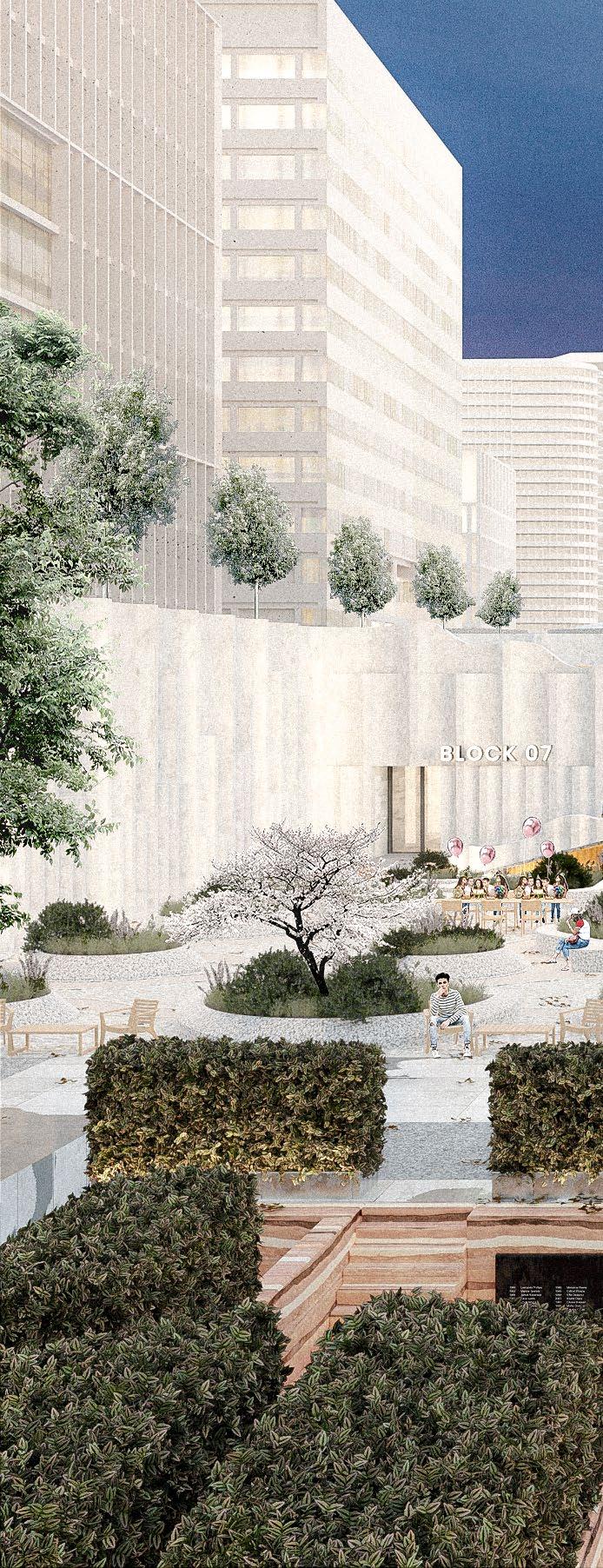
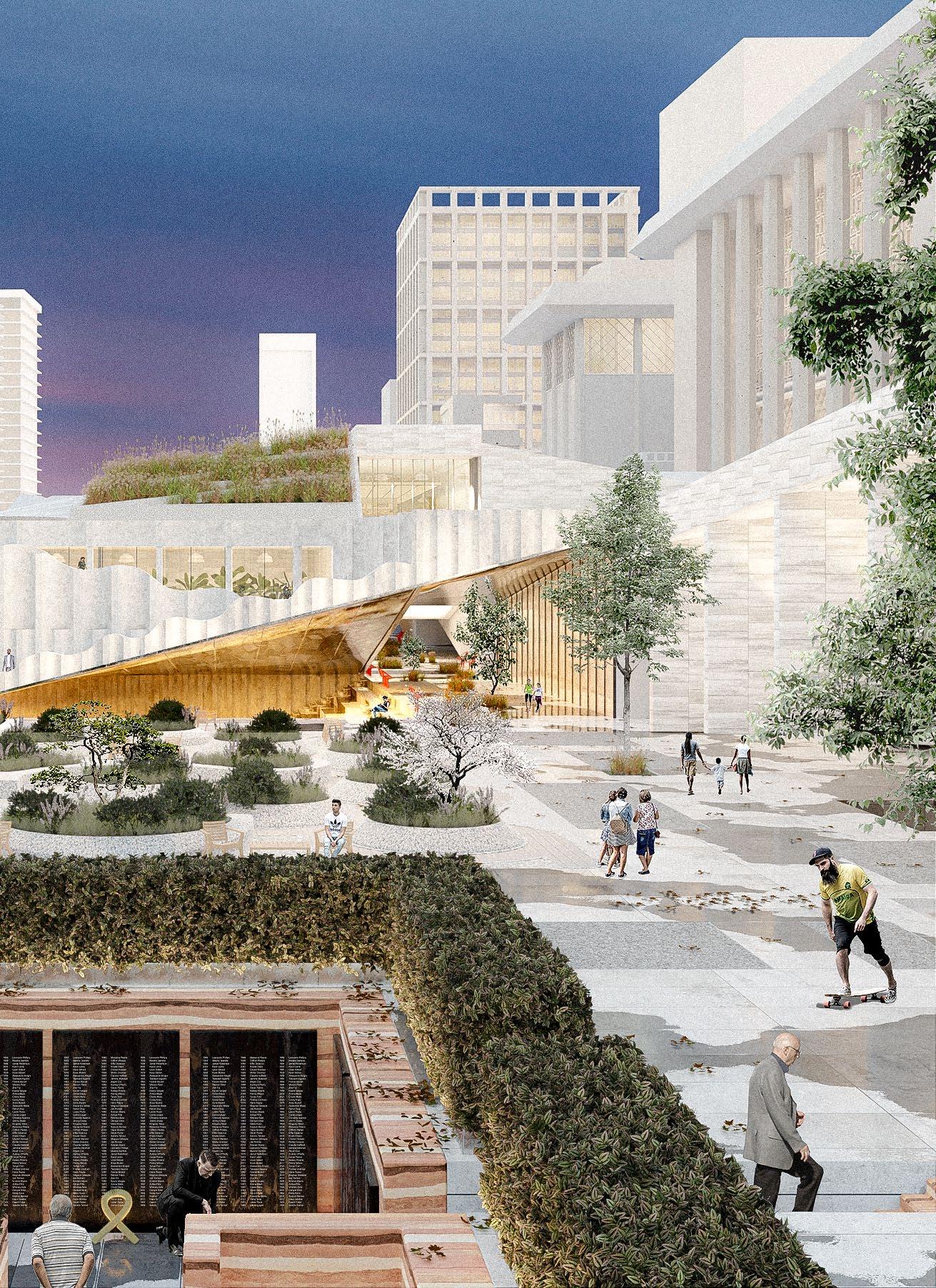


Gwangwha square of 1970, under military dictatorship
After 1960 Korean independence, Gwanghwamun Square, under the military dictatorship regime, became a space where planned government events such as military parades took place. It functioned as a vertical civic space, serving to showcase the strength of the dictator to the citizens and assert its dominance.
Gwangwha square of 2023, after intervention
With the advent of democracy in the 2000s, civic awareness grew in South Korea, leading to discussions about creating horizontal civic spaces. However, there have been persistent challenges by the government and politics. It prevented the square from being ordinary place for every citizen and made it into a political stage. In response, I propose a new square typology.


Undersquare 13 | Cemetery
In the lower sections of the plaza, more subdued emotional programs are situated. At the bottom of the ‘undersquare’, in the cemetery, commemorations for events and figures that citizens wish to remember take place.

UpperSquare 11 | Stage
Conversely, at the very top of the entire section, the ‘uppersquare’ houses spaces for the most open and dynamic, perhaps even bold, programs. For instance, spaces are allocated for programs like protests or performances that cater to a large audience.
ABSTRACT
Since 2000, Gwanghwamun Square has failed becoming and generating a stage for political-crowd chaos, rather being a square for all, has been the chaos itself riding on the conflicts between opposing political forces, which emerged in the wake of the country’s rapid economic development and democratization.
To address this, I reimagined the square by weaving a grid system(vector field) with elevation(gravity, additional function on the field) to examine new typology. Doing so, I explored the idea that when a crowd grows large enough, it moves according to physical laws(advection)* and we can predict its movement.
For this, I organized and modified the Navier-Stokes equations to reflect the influence of elevation(gravity) and crowd density(divergence&pressure) on the flow of particles within the grid.
* Social Force Model for Pedestrian Dynamics, May 1998Physical review A, Atomic, molecular, and optical physics 51(5), DOI:10.1103/PhysRevE.51.4282 | A. Johansson, D. Helbing, H. Z. A-Abideen, S. Al-Bosta (2008) From crowd dynamics to crowd safety: A video-based analysis. Advances in Complex Systems 11(4) 497 - 527
DIVERGENCE



ADVECTION
VISCOSITY BRUTE FORCE COMPRESSIBILITY
EXTERNAL FRICTION
ELEVATION
GRAVITY f(x)
INITIAL VELOCITY




ORGANIZED CHAOS
The altered topology and the resulting influence of elevation are transformed into a gradation of gravity, which also helps to generate organized chaos within the plane. The scattered spaces and crowds, once caught in a cycle of disorderly collisions and disintegration, now share an organized and segmented yet interconnected space, creating a spatial gradation.

Now, we can enjoy organized flow, which demonstrate organized space with degree of gradation.


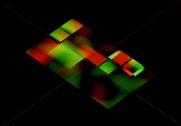



Previous square has no intervention or elevation. There is no grid and no rules, only chaos for politics
UPPER SQUARE, BLOCKS, UNDER SQUARE
The new square is divided into above-ground and underground sections. On the surface, along the undulating plane, public programs such as protests take place, while each block in the underground section offers indoor spaces. Spatial connections between ‘Under Square’, ‘Blocks’, and ‘Upper Square’ allow for free movement, and the Upper Square itself creates architectural promenade, connecting all three spaces.

Subway Line 5
Block 01
Block 04
Block 05
Block

Block 09
Block 11
The previous GwangHwa Square was just wide and flat.

2
The flat GwangHwa Square is excavated underground, and sections are divided according to a grid.

3
The divided sections are assigned architectural functionalities and programs, with separate masses connected as one long square on the surface.

4
The upper surfaces of the masses that connect on the surface are adjusted in height at each corner to create distinct square spaces. This design allows users to utilize the same square while experiencing different emotions.

5
The surface of the ‘Upper Square’ traverses all sections of the entire square sequentially.




Upper Square
3D printed
1,200x800x400mm

Block 03, 04, 05, 06
3D printed
400x400x150mm


Reviving Shali Fortress: Cultivating Community and Culture
Competition | YAC Performing Oasis
Year :
Location : Category :
Theme : Contribution :
2023
Shali Fortress, Siwa Oasis, Egypt Idea Competitoin, collaborative team work Contemporary theatre complex Team leader of 3 member, Idea Sketch, Planning, Rendering, Scripting
The Shali Fortress, once a historic symbol adorned with legends, has lost its former glory, becoming a neglected corner. We aim to rejuvenate it by creating a modern performance space and community hub, leveraging its rich heritage for a sustainable future. Our project bridges the past with progress, honoring Siwa’s essence while building a thriving local community.
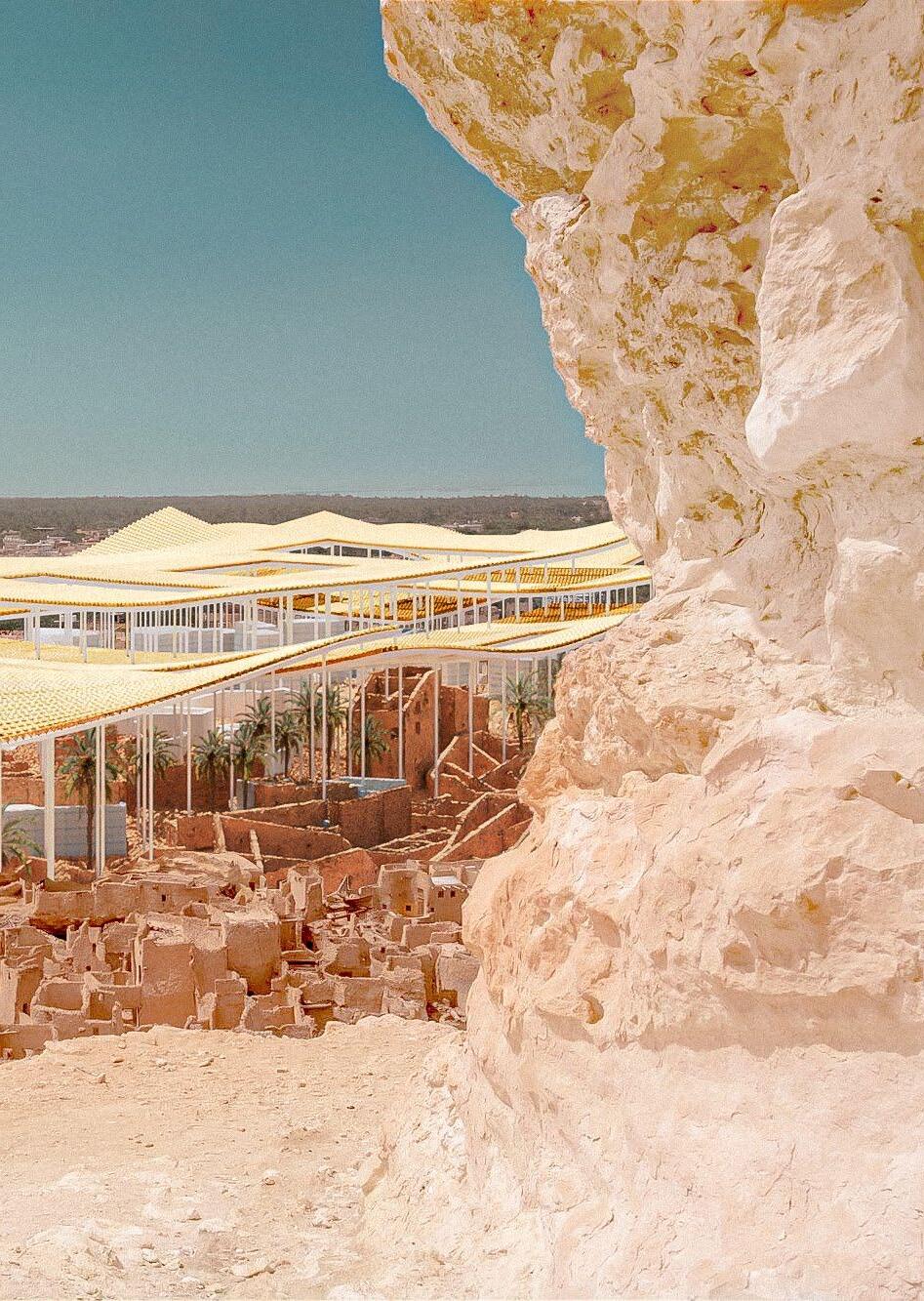
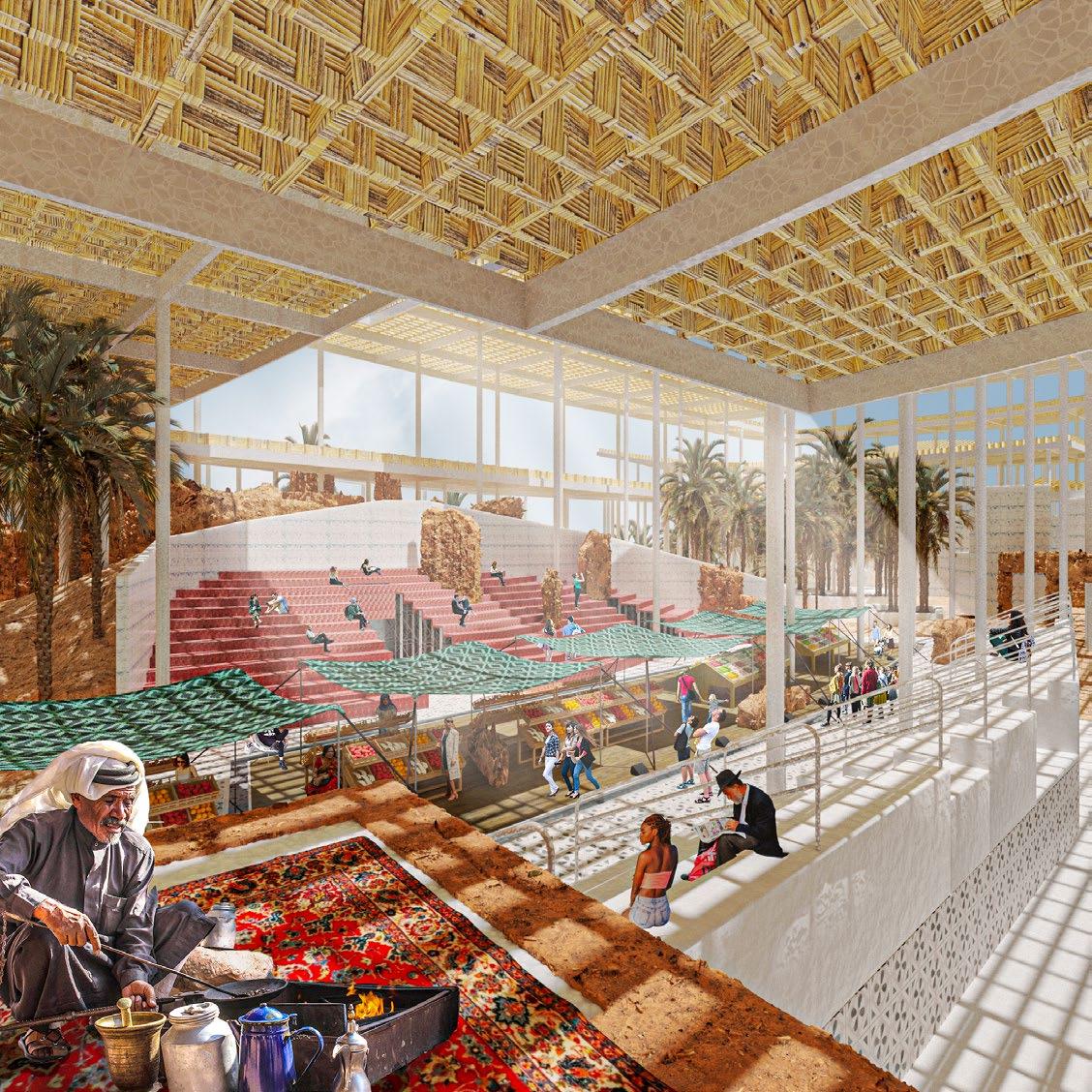
Day | Bazaar
At the heart of the Shali Fortress, an amphitheatre takes center stage, transforming into a bustling bazaar(marketplace) for local residents and visitors during non-performance hours.

Night | Amphitheatre
However, as night falls and darkness descends, vibrant lights illuminate the stage, giving captivating performances for the visiting audience. The amphitheatre transformed from community space to a stage, becomes a dynamic cultural and economic hub at the heart of Siwa Oasis.
FUTURE-LIBRARY
Coordinating information to people
Year :
Location :
Instructor:
Category :
Programe : 2022
Seoul, South Korea
Prof. Yoon JungWon
4th Year
Library
In the 21st century, amidst the flood of information, people have succumbed to unfiltered, sensational, and instant information, aggravating the information gap. Quality information leaves only limited accessibility. In such an era, a library should be more than just a place for storing and disseminating quality information; it should become a place that ignites intellectual curiosity among ordinary citizens.
4 Entrances, 4 Circulations
It provides a free-flowing circulation from all directions, with a grand entrance and a transparent façade to visually entice users. The ground floor, serving as the user’s initial impression of the space, make people experiences based on different zones and circulations. In the lower levels, easy and quick access to information is available, while as you ascend, more specialized and challenging information, as well as private spaces, are provided.



Floor Plan | 1F, 4F, 5F
As you ascend from the lower levels to the upper levels, the slabs gradually narrow. In the lower levels, easy and enjoyable access to information is provided, along with public spaces. As you move to the upper levels, there are spaces for private activities, and access to specialized knowledge. Physical books are only available on the top floor, the 5th floor.





Through redevelopment near the site, large-scale APT complexes have emerged in DongDaeMun district, forming closed communities in the most expensive area. These complexes restrict external accesses. To create an atmosphere open to all nearby residents, my design involves meticulous manipulation, both in architectural shape and circulation.


Different forms of oversized entrances are installed in each of the four directions (north, south, east, and west), implying pathways that draw people from the outside into the interior.




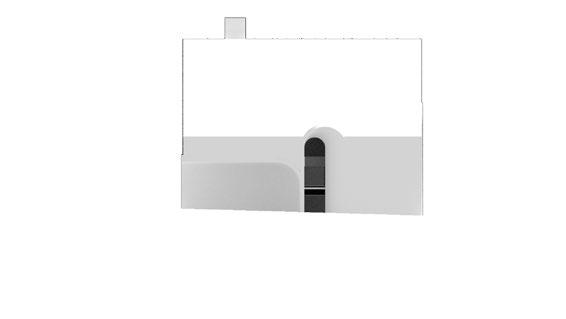
Logistics movements within the library are handled by robots. People focus solely on coordinating information while all functional aspects are carried out underground by robots and machines.
The transparent façade reveals the internal activities to the outside world in a transparent manner.



Mega Truss with Structural Glazing
The structure of this project utilizes transfer beams, mega truss frame and wire truss structural glazing system to achieve a transparent and uniform façade with narrowing slabs as it goes to higher floors. The entire entrance is designed to function as a vertical structure.
Wire truss structural glazing
Mega Truss
Columns & Beams(transfer)
Core & Entrance (load bearing wall)
Wire Truss Structural Glazing System


Construction drawing using ’REVIT’
Based on the completed library design, I created a construction drawing using more efficient structures. I simplified the structure of columns and beams, adjusted the floor plans, and made the stress distribution of the mega truss and structural glazing more efficient.
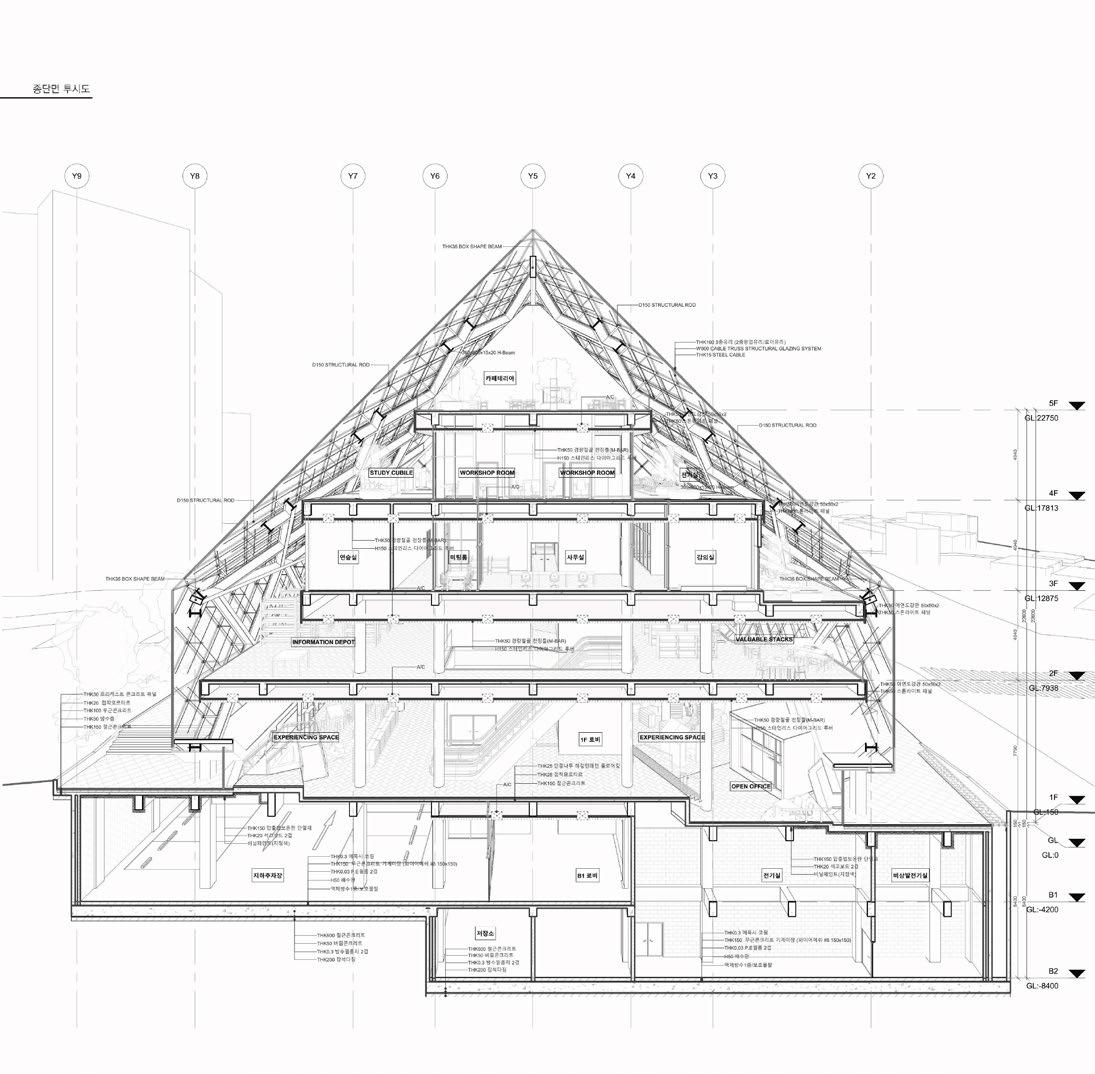

EPICENTER -CHANSIN
Regenrating downtown manufacturing
Year :
Location : Instructor:
Category :
Programe : 2021
Seoul, South Korea
Prof. Marc Brossa
3rd Year
Fashion Industry Center
Changsin-dong town in Seoul, known for its clothing downtown manufacturing, is facing industry decline. To intervene, I propose a strategy of collaboration among merchants, young designers, and visitors. This approach will revitalize Changsin-dong, providing an inspiring urban experience.
Vierendeel Truss
Whole building is sustained by 2 stacked vierendeel trusses. It only uses 8 columns through entire structure.




Site Plan | From Horizontal Section | West to East



EPICENTER
as a starting point of regeneration network
The urban regeneration of Changsin-dong flows from the outermost layer of the town towards the inner layers over time. New high-value-added industries are introduced first as an epicenter, serving as the starting point of a network. This network, in turn, creates spaces for existing industries to connect with or generates new spaces for mobile or residential populations. The entire network provides a long urban promenade from the starting point to the heart of the town.




OUTSIDE OF CHANGSIN

Modular housing units for flood refugees
Year :
Location :
Instructor :
Category :
Programe : Contribution:
2022
Bishan Park & Kallang River, Singapore
Prof. Marc Brossa
Workshop | Global Workshop for Architecture and Urbanism, Collaborative team work
Housing, Shelter Concept Sketch, Modeling, Rendering, Presentation
The Global Alliance of Urban Architecture (GAWU) is a consortium of global architectural universities to hold collaborative workshops for discussions on urban architecture. In the workshop held in Singapore in 2022, My team engaged in Design Probe to address climate crisis, rising sea levels, and flood damages.
Singapore is one of the most vulnerable cities in the world to climate change and sea level rising. Bishan Park, Singapore is expected to be submerged below sea level in 2050. Moreover, it is closely connected to residential areas and financial districts. In this context, I propose housing solutions for flood-affected refugees and original residents.


Analysis on Bishan Park and Kallang River

Bishan Park, before flooded
Bishan Park, after flooded


The independent exoskeletons stack up to form a cluster, using the tower crane. Within the same structural modules, various functional equipment is installed, allowing easy mobility and creating shelters that can be adjusted in height according to the water level.
OTHER-WORKS
Research | Study on Ceiling Prototypes Manufactured by FGF
Year : Location :
Instructor :
Category :
Function :
Contribution : 2022 Seoul, South Korea
Prof. Yoon JungWon
Research
3D Printed Ceiling Module System
First Author, Undergraduate Research Student
Digital fabrication utilizing robots and 3D printing technology is actively progressing. I participated in a research project on ceiling prototyping using FGF (Fused Granular Fabrication) 3D printing technology and presented a paper as the first author, which was selected as an outstanding paper. Additionally, I am currently applying for a patent for the joining hardware components for ceiling module used in the research.

The panels produced using FGF 3D printing went through several design studies, resulting in three types with different thicknesses: 10mm, 30mm, and 50mm. Each type also features distinct internal patterns. As shown above, the 50mm panel is directly connected to the upper structure or frame by wires, while the other panels are all connected using joint components to hang from the 50mm panels.

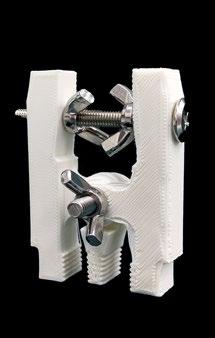

To create curved surfaces by connecting each panel, a method of adjusting the angles and spacing between them is necessary. Additionally, for the connection joints to maintain a consistent angle and spacing between the panels while withstanding the load, a design was developed using FFF 3D printing to create prototypes for testing. After testing, stainless steel was used to produce the actual fasteners.




Panel System

Elevation view of 1:1 model
1900X2500X2400mm

Facade case study
Year :
Location :
Instructor :
Category :
Programe : 2019
King Fahad National Library, Riyadh, Soudi Arabia
Prof. Kim HanSoo
3rd Year
Case study on membrane facade structure


3D printed parts and textile are used for model



