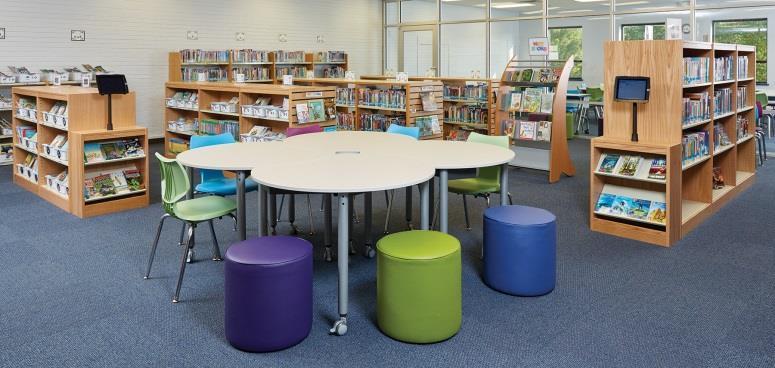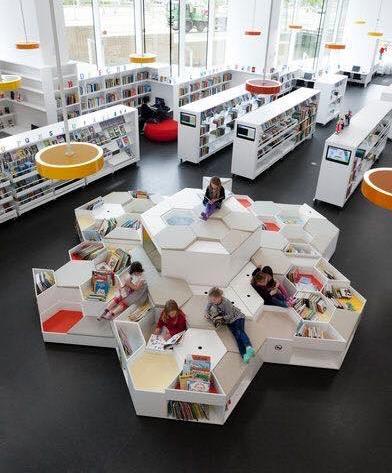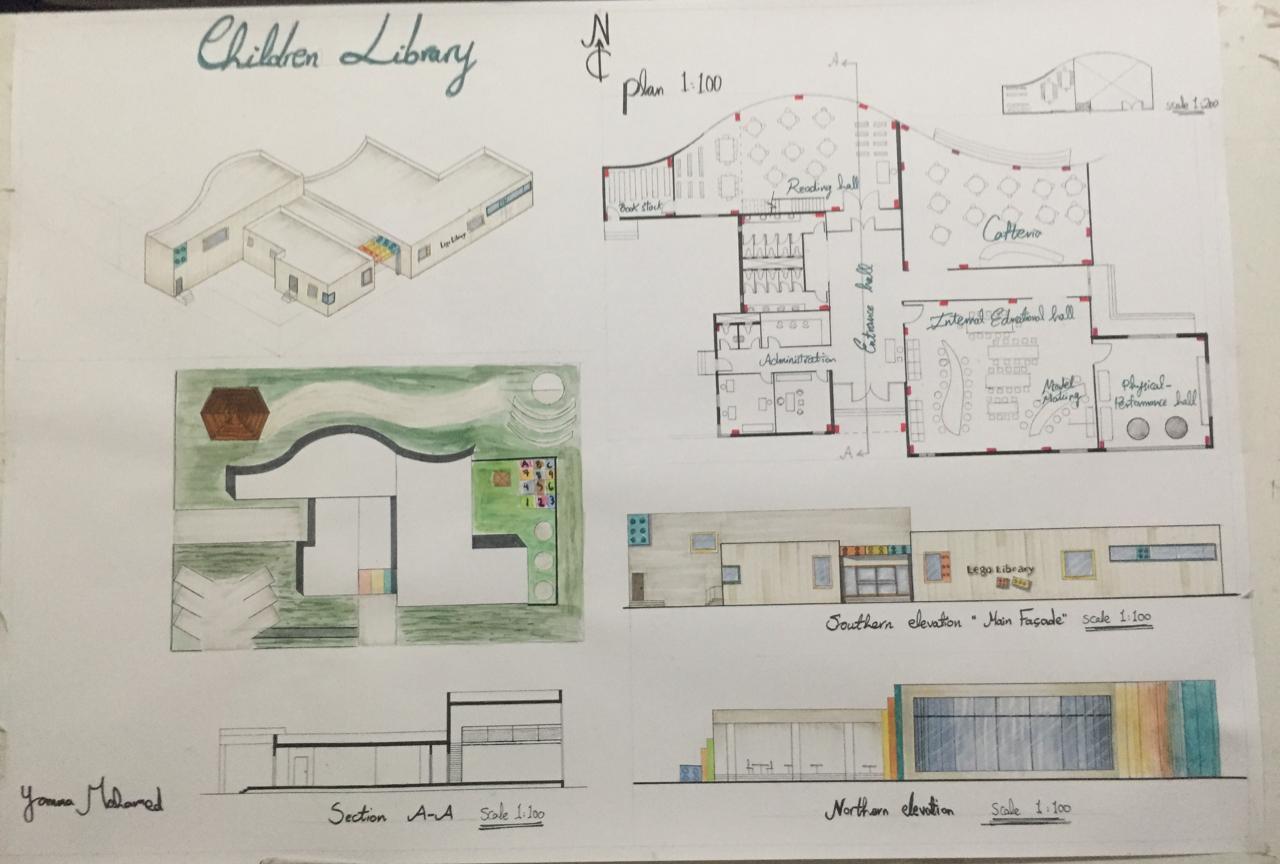
Abstract:-
Designing spaces for children is significant as they are still vulnerable individuals with basic skills and an imaginative lifestyle; architects always pay attention to the building status and try to improve using it from different aspects. But when making a space for children we must always pay attention to fulfill it from interior design to the shape of the building from outside with its facades, and this research will discuss some of the main principles to design and build not only an ordinary place for children like a kindergarten or a school but it’s a library that encourages them to read, learn, play and engage in communicative activities. Creative libraries for children have taken an important place in building new cities in the 21st century, as libraries used to have this small aisle for the children or perhaps none at all, but now libraries for them are a great opportunity to improve their learning process and also make it colorful and playable.
Introduction:-
Creative libraries for children are an extraordinary combination between architectural structure and landscape to create a visionary learning experiment for the kids with different ages, and that’s why these kinds of buildings have a potential to exist as an interesting public place for the parents and the perfect learning environment for their kids. These libraries should offer kids high quality books and each area should present interesting activities and librarians integrate activities and books in a cohesive way, most libraries have bright colors, floor-to-ceiling windows, and comfortable seating to allow them to read and actively learn, children also need a place that feels positive, inspirational, and full of natural light, so that they can create their own adventures and experiments with their imagination. The playful design, bright colors and interactive landscape of learning should inspire kids of any age. Libraries for adults don’t have a theme as they focus more on a flexible, easily navigable layout. For children’s libraries, design can be a story that the kids are going through. There are main concepts to design a children library like the furnishings, themes, and color palettes –light colored woods give a warming look-, device support, easy supervision and clear visual boundaries.

Cals children library
Source: Archdaily
Keywords: - children library, children spaces, creative learning, colorful design.


The key to a great learning space is not only to provide the kids with books and learning resources but to also inspire them with architecture that stimulates their creativity.
Libraries have diverse multipurpose spaces with different configurations and sizes. The design process for a children library divides into analyzing interior spaces like administration zone: offices, toilets and coffee corner or kitchenette. The reading hall with book storage. Workshops, activity hall and modelmaking hall which may extend to the outside and merge with the landscape. And then there are the outside spaces like a food court or a cafeteria, an open theatre and a play area.
For a start any library should have gates that surround the site, but for a children library they should be long gates and be guarded to provide safety for the young visitors.
Entrance: - There should be main entrance for the visitors “usually have catchy colors and playful design “and other side entrances for employees or for trucks to the book storage and the cafeteria and a specific entrance for cars to head to the parking area.
Cerritos public library in Los Angeles Jackie and Harold Spielman Children’s Library in New YorkEntrance Hall: - as a space has a way of widening and shrinking both vertically and horizontally, once you enter this specific hall in any building you should be aware of its height and scale compared to the other places you would enter. Entrance hall has a function as a distribution lobby and in libraries it usually has a reception desk for public access.

Administration Zone: - it consists of offices for the employees and the manager, toilets and sometimes a kitchenette or a coffee corner. This area should be close to the main entrance and sometimes might have its own side entrance to separate between the employees and the visitors.


It’s usually oriented towards the south west area of the building as it’s supported with AC system.
 Jackie and Harold Spielman Children’s Library in New York Reception desk in a library
Office cubicles
Jackie and Harold Spielman Children’s Library in New York Reception desk in a library
Office cubicles
The Library Association guidelines [11. P. 14] state that libraries should consider providing a pre-school area, a study area, an activities area, storage for materials and audiovisual equipment, a parents' collection, toilet and washing facilities, baby feeding and changing facilities, a teenage collection . i




The Reading Hall: - It’s the main space in the library, it should have a big collection of picture books, story books, nonfictional books, multimedia materials and magazines as children get easily attracted to that kind of books. Some libraries have a storytelling corner for the little ones and a quite reading area.
Reading area should be well oriented “usually to the north”, be accessible for book transport and be disabilityfriendly. Windows are usually integrated at multiple heights into the cityscape and the nature “to the Nile River in the project”. Traffic routes should be more than 1.2m wide.
Use illustrations and images to help young, nonreading patrons find their way through your collections and your library spaces. Display picture books in low-level, face-out book browsers to encourage discoveryii . This space should be zoned by age group and activity type, allowing library staff to better focus on each age group and their specific needs.
Some libraries use mezzanine in the reading hall to add space and an extra zone




Library stack “store”:- In library science and architecture, a book stack is a book storage area, as opposed to a reading area. More specifically, this term refers to a narrow-aisled, multilevel system of iron or steel shelving that evolved in the nineteenth century to meet increasing demands for storage space. For closed stacks, mobile shelving should be used to minimize floor space. With computerized indexing, filing by book size saves up to 40% space as well.iii Slight air movement is useful for the avoidance of mold formation.
Internal Educational Hall: - Provide a variety of experiences that encourage individual exploration as well as group play. Engage all the senses in learning using interactive panels and tables, learning walls, flannel boards, puppet theaters, and stages. Encourage kids to clean up when they finish playing. Stickers and stamps are simple ways to them.
Give young kids natural gathering spots like play kitchens, train tables, general store sets, and farm stands. Provide storage bins and shelving labeled with both words and pictures for easy organizing.
There should be child-size tables and chairs. This hall has different workshops and areas for children like the Art Area where they paint pictures, make colleges and play with clay. It requires a sink for washing hands and cleaning paintbrushes and sponge. Provide three or four easels side by side to provide more work area in less space and it allows the young painters to
Using skylightadmire their workiv
These kinds of activities provide a feeling of accomplishment and recognition that helps a child feel positive about himself.
Model-Making Hall:-
it makes kids get used to crafts and relying on themselves and might even introduce them to the three dimensional world in mathematics and other subjects. Make materials accessible by having low shelves at 120cm. Look for tables that fold, roll, and nest, as well as stackable seating to open floor space when needed.


Physical Performance Hall:- The library should have other spaces for the child fitness and physical exercise to play with his coheres and try new and different basics in dancing or sports.


Cafeteria:- a type of food service location where the parents can gather with their kids to rest and eat after playing or reading .it can be extended to the outside and cohere with the landscape sometimes to enjoy the nature and it should be close to major meeting places like the open theatre

Toilets: - Restrooms might seem like an odd focus for a library. But for a children space the designer must pay attention to the details and standards to make the kids feel comfortable.

Outdoor Spaces and Landscape:Play Area:-
Play areas for the youngest library visitors are most common in public libraries, although some school libraries have them as well It could be related to the theme of the library whether it’s a scientific library so the games and the toys could be about that specific subject .The area must be safe to prevent the children from any kind of physical harm and it must be easily watched by both workers and parents. It must be far from car lanes or parking lot, it should be a dynamic area that serves the physical needs for a child and introduce him to new methods of learning geometric shapes, numbers and words or even art-related and history riddles. It has boosted library use, and brought in visitors. play area
 Queenstown public library
Queenstown public library
has become a destination for families and children have a location where they can engage in creative play.
Open Theatre:-
Many plays and shows might occur in different occasions during the year in a children library and an open theater is the perfect place for a family outing and enjoying the spectacular children shows.
Structure System:- Due to the large span in library halls there are specific construction methods that go with the vast interior spaces like flat slabs or hollow block ceiling or portal frame . If you are expecting large interior halls it’s preferred to use steel structure which not only saves space but also delivers in short time of construction.
Parking: - parking lot layout include: parking lot size, pavement, parking space angle relative to level of vehicle turnover, accessibility requirements (ex. ramps), lighting design, landscaping, drainage, and overall traffic flow including that of pedestrians.v
Other factors that should be considered throughout the process of designing:-

The lighting:-
Lighting in the user area 250-300 lx while in reading place 500 lx. Avoid UV rays from direct sunshine as it destroys paper and bindings. Window ventilation is possible for low building depth.vi Some libraries use skylights in the reading hall.
Art made from Sunlight, prisms and architecture In California Library, a skylight shaft lined with custom prisms and mirrors transforms ordinary Sunlight into radiant solar spectrum beams vii

Safety and security:-
Fire protection is distributed in the building inspectors. There should be burglary prevention and theft protection.

Furnishings:-
Include child-size furnishings for kids to sit on by themselves or to interact with one another. Provide adult-size seating for caregivers to interact with their children as well as other grown-ups. Focus on Right-size Furnishings adults tend to prefer more conventional seating, while kids might choose anything from stuffed seating to bean bags to mats.viii
Themes:-
Library spaces for adults don’t usually follow a theme. Instead they focus more on a flexible, easily navigable layout. For children’s libraries a theme can actually trigger the interests of the child whether it’s related to astronomy, zoology, art, science or even an abstract factor like tree leaves or Lego toys.
Color Palettes:-
Children tend to like bright colors. Facades of the building should have light colors and light colored wood as it gives a warm feeling and different rainbow colors could give the child a positive feeling
Device support
“Lots of kids, even at a young age, are interacting with devices, but above a certain age they’re doing everything on their phones,” Skolnick says. “They still come for books and magazines, but in libraries they could get access to smart devices also but this time more related to the learning process and gaining useful information in a new and a different way.
Easy supervision:-
Adults need to have sightlines to see what their kids are doing, but you don’t want it to be a completely open playing field because then they’re all merged together but parents could get involved with their children in having fun in this place.
Clear visual boundaries:-
Kids need different spaces for different age and interest groups. That’s why every area should get its own signs with words and pictures.
As the older kids might find themselves in a place with so many children they of course need to get access to quiet place for them and that’s why we should provide it for them in a library as we must give every group of age its unique collection whether its books , rooms or even games.
Conclusion:- In libraries designer must not only care about the exterior design but also Interior design which is easy to manage for library staff so they can spend more time with students or customers. Libraries will be hybrid We believe the experience of learningwhether formal or informal - should be an exciting one and learning spaces reflect this. A children library designer wouldn’t ask himself if the building and spaces he created are good or not, instead he would get the right feedback from the young visitors and how the design attracted them and helped them with their academic growth and being emotionally supportive.
Results:-Encourage Family Involvement Creating a friendly and welcoming atmosphere is Essential if libraries are to attract young users. It is important to encourage children to use the library while young in order to acquire the habit of use which will continue into adult life Children’s spaces and finishes need to be attractive and comfortable, while also being functional and durable to stand up to the demands of children and families in a high-use public environment





References
i The Planning and Design of Children's Libraries by Elizabeth Maxwell
ii https://www.demcointeriors.com/blog/library-spaces-design-best-practices/
iii Petroski, Henry (1999). The Book on the Book Shelf. Alfred A. Knopf. pp. 167–168, 170–172, 184, 191.
iv Time-Saver Standards for Interior Design and Space Planning, 1991
v https://www.dimensions.com/element/45-degree-parking-spaces-layouts
vi Architect’s data | Fourth edition | by Ernest and Peter Neufert
vii https://erskinesolarart.net/solar-light-art-installation-in-a-library/
viii
