This issue: Diversity, Equity & Inclusion
Young architects take the lead in designing a more diverse, equitable and inclusive society/industry/practice. See what impact driven initiatives, resources, and personal stories are shared.

2022 Q3 Vol. 20 Issue 03
The architecture and design journal of the Young Architects Forum
Connection
2022 Young Architects Forum Advisory Committee
2022 Chair Jessica O’Donnell, AIA
2022 Vice Chair Matt Toddy, AIA
2022 Past Chair Abi Brown, AIA
2021 - 2022 Knowledge Director Jason Takeuchi, AIA
2021 - 2022 Advocacy Director Monica Blasko, AIA
2021 - 2022 Communications Director Beresford Pratt, AIA
2022 - 2023 Community Director Sarah Woynicz-Sianozecki, AIA
2022 - 2023 Strategic Vision Director Kate Thuesen, AIA
2022 - COF Representative Kate Schwennsen, AIA
2022 - Strategic Council Liaison Karen Lu, AIA AIA Staff Liason Jonathan Tolbert, Assoc. AIA
2021 - 2022 Young Architect Regional Directors
Central States Malcolm Watkins, AIA
Florida Caribbean Trevor Boyle AIA
Northern California Olivia Asuncion, AIA
Middle Atlantic Kathlyn Badlato, AIA
New York Christopher Fagan, AIA
Pennsylvania Anastasia Markiw, AIA
Northwest and Pacific Brittany Porter, AIA Illinois Holly Harris, AIA
Gulf States Kiara Luers, AIA New Jersey Matthew Pullorak, AIA
2022-2023 Young Architect Represntatives
South Carolina Ryan Lewis, AIA
North Carolina Shawna Mabie, AIA
Kentucky Terry Zink, AIA
Arizona Jordan Kravitz, AIA
Texas Samantha Markham, AIA
Virginia Carrie Parker, AIA
Colorado Kaylyn Kirby, AIA
West Virginia Meghann Gregory, AIA
Georgia Laura Morton, AIA
Indiana Ashley Thornberry, AIA
Nevada Andrew Martin, AIA
Ohio Seth Duke, AIA
New Mexico Efren Lopez, AIA
Utah Melissa Gaddis, AIA Connecticut Brian Baril, AIA
Rhode Island Bryan Buckley, AIA New Hampshire Nathaniel St. Jean, AIA Michigan Trent Schmitz, AIA
Connection is the official quarterly publication of the Young Architects Forum of AIA.
This publication is created through the volunteer efforts of dedicated Young Architects Forum members.
Copyright 2022 by The American Insititute of Architects. All rights reserved.
Views expressed in this publication are solely those of the authors and not those of The American Institute of Architects. Copyright © of individual articles belongs to the author. All images permissions are obtained by or copyright of the author.
Connection 2
5 Editor’s note
Beresford Pratt 6 President’s message Daniel Hart 8 Chair’s message Jessica O’Donnell 10 So you want to… Build an equitable future? Kaitlyn Badlato 13 Walking the walk Abigail Brown & Laura Ewan 16 If not us, then who? Brian Baril 22 Conversations on accessibility, empathy, and implicit bias Gabriella Bermea 24 The voice of the immigrant architects community Saakshi Terway 27 Efforts in education to improve the architecture pipeline Paige Russell
30
Design that affirms Dennis Dine 32
For every mind, for every body Kurt Green 36
URBANFronts
Heli Shah 38
Licensed and then? AIA YAF Knowledge Focus Group 42
Advocate for immigrant architects and visa challenges Li Ren 44 Riding the vortex Gabriela Baierle 55 Being seen Tracie Reed 56
Connection and chill AIA YAF Knowledge Focus Group 57 Future Forward Grant
Vol. 20, Issue 03 2022 3 Contents
Editorial team
Editor-in-Chief
Beresford Pratt, AIA, NOMA
Pratt is a design manager and architect with the U.S. Army Corps of Engineers. He co-leads multiple J.E.D.I based architecture pipeline initiatives with Baltimore, Maryland K-12 students. He is the AIA Young Architects Forum communications director.
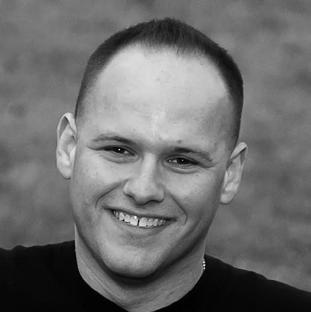
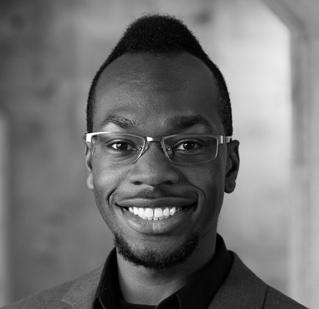

Senior Editor
Bryan Buckley, AIA, NCARB
Buckley is the studio director & business development director at Signal Work in Providence, Rhode Isalnd. He focuses his efforts on both internal and external growth and is the managing architect behind most of the firm’s K-12 and urban rehabilitation projects. He serves as a director-at-large for his local AIA chapter and is Rhode Island’s young architect representative..
Senior Editor
Meghann Gregory, AIA, NCARB
Gregory is a senior project architect at K2M Design. She is the young architect representative for West Virginia and a member of the AIA West Virginia chapter. Her professional interests include adaptive reuse, urban planning, custom residential, and sustainable practices.

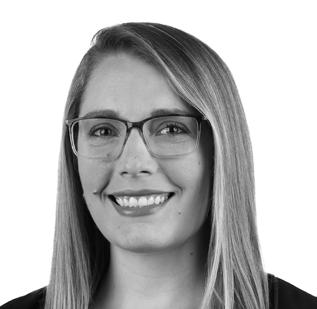
Senior Editor
Holly Harris, AIA, ASHE, LEED AP BD+C
Harris is a healthcare architect and planner at SmithGroup in Chicago, Illinois. She was selected for the Herman Miller Scholars Program for emerging professionals in Healthcare in 2019 and recognized as a Rising Star by HCD Magazine in 2021. She is the chair of the AIA Illinois Emerging Professionals Network and serves as the young architect regional director for Illinois.
Senior Editor
Shawna Mabie, AIA, NOMA, LEED AP BD+C, WELL AP
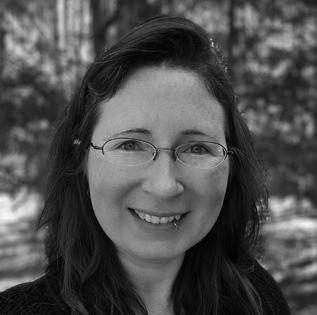
Mabie is a project manager and associate at Hanbury in Raleigh, North Carolina. She has taught at North Carolina State University and University of Arkansas Community Design Center. She currently serves as the young architect director on the AIA North Carolina Board and is the young architect representative for North Carolina.
Senior Editor
Matthew Pultorak, AIA, NCARB
Pultorak is a Senior Planner/ Estimator for Rutgers University’s Planning Development and Design Team and Owner of Time Squared Architect, LLC in New Jersey. He currently serves as the young architect regional director for the region of New Jersey, Emerging Professionals Communities At-Large Director of Mentorship, and AIA Jersey Shore’s president-elect.
Contributors:
Daniel Hart. FAIA
Jessica O’Donnell, AIA
Kaitlyn Badlato, AIA Abigail Brown, AIA
Laura Ewan
Brian Baril, AIA
Gabriella Bermea, AIA
Saakshi Terway, Assoc AIA Paige Russell, AIA
Dennis Dine. Assoc AIA
Kurt Green, Assoc AIA Heli Shah, Assoc AIA Gabriela Baierle, AIA
Kathryn Prigmore, FAIA Li Ren, AIA
Tracie Reed, AIA
Knowledge Focus Group
Kaylyn Kirby, AIA Darguin Fortuna, AIA Ryan Lewis, AIA Kiara Gilmore, AIA Trent Schmitz, AIA Jason Takeuchi, AIA Terry Zink, AIA
Connection 4
Editor’s note:
“Don’t raise your voice. Improve your argument.”
Diversity, equity, and inclusion (DEI) have entrenched themselves as a foundation for good design practice and the future. In today’s climate, many seek ways to build on these critical pillars in meaningful, impactful, and action-driven ways. Young architects today have rolled up their sleeves and are at the forefront as they fight for diverse representation within their practices, inclusion on their project teams, equity for their clientele, and much more. Each day they work to advocate for DEI with immense passion.
Young architects like Badlato understand the need for designing for a more equitable practice as she highlights the YAF webinar series. Brown and Ewan encourage professionals to lead with action in creating just practice through Just certification. We also hear from diverse voices about how they create a more inclusive industry through both their wins and challenges along the way, as Baril interviews young architects. Bermea brings to the forefront accessibility and the implicit bias that affect inclusive design. Both Teraway and Ren tackle how we can support immigrants as advocates, and elevate their voices and impact within the industry. We see that there is room for improvement in the pipeline process and growth for Women and BIPOC professionals, as Russell breaks down the numbers. Dine speaks to how we can generate empathy through design that affirms. Shah,
shows us how community-driven projects leave a lasting impact through the study of local history and collaborate with diverse contributors. Prigmore, FAIA shows us the powerful history of the first seven black women to receive AIA Fellowship.
Every day I’m personally impressed by all of the amazing impactful work young architects and professionals contribute across the nation. These are the stories that inspire me to become a better professional. Desmond Tutu once said, “Don’t raise your voice. Improve your argument.” Young architects have continued to build a strong case. I hope that each of you continues to take action, no matter how small or large, to build a more diverse, equitable, and inclusive society and industry. It has been a tremendous honor to serve as the communications director of AIA Young Architects Forum and an editor-in-chief of connection over these last two years.
Editorial committee call
Q4 2022/Q1 2023: Call for submissions on the topic Mission 2130 - YAF Summit
Connection’s editorial comittee welcomes the submission of articles, projects, photography, and other design content. Submitted content is subject to editorial review and selected for publication in e-magazine format based on relevance to the theme of a particular issue.
2023 Editorial Committee: Call for volunteers, contributing writers, interviewers and design critics. Connection’s editorial comittee is currently seeking architects interested in building their writing portfolio by working with our editorial team to pursue targeted article topics and interviews that will be shared amongst Connection’s largely circulated e-magazine format. Responsibilities include contributing one or more articles per publication cycles (3–4 per year).
If you are interested in building your resume and contributing to Connection please contact the editor in chief at: gbermea@vlkarchitects.com
Vol. 20, Issue 03 2022 5
President’s message: The future of architecture
This year, NOMA President Jason Pugh and I visited five of the seven HBCUs with National Architectural Accrediting Board (NAAH)-accredited architecture programs. We will visit the other two schools later this year.
Chapter members and officers from both NOMAS and AIAS joined during the visits. Jason and I shared personal stories of our path to architecture. I enjoyed interacting with both the students and faculty to learn about their programs, successes, issues, and challenges.
AIA will continue to seek ways to support and enhance connections to these and other architectural programs to ensure equity and diversity in the pathways from education to practice and through the career continuum for our profession. Less than 3% of practicing architects in the United States are Black. In the 2020 study “Where Are My People? Black in Architecture’’ for the Association of Collegiate Schools of Architecture (ACSA), Kendall A. Nicholson, Ed.D., Assoc. AIA, reports that one out of every three Black architecture students attends an HBCU, and explains, “This is substantial, because, on average, each of the remaining degree programs only graduates two Black architecture students each year.”
A recent step in increasing diversity to the profession was to add a new supplement to our Guides for Equitable Practice - Equity in Architectural Education. This report, created in partnership with ACSA, provides actions and prompts to inspire discussion within schools and institutions in achieving goals of equity, diversity, and inclusion. Since school culture and workplace culture interconnect, we’re urging all our members to read it to better understand the connection between academics and practice and how firm culture can support diversity.
We also have work to do when it comes to gender equity. The ratio of women to men graduating from architecture school is 49/51%. Yet women only make up 22% of licensed architects. According to a 2020 report in Architect magazine, only 0.4% of licensed architects in the United States are Black women. The Women’s Leadership Summit addresses this imbalance. The recent gathering was a great success and had speaker presentations on mental health, entrepreneurship, and belonging. This signature event will now take place annually.
We want to continue sharing success stories of women and minorities in architecture so students will continue to see themselves in our membership and in our profession.
Connection 6
We want you as emerging professionals to be engaged throughout your careers. I am heartened by the diversity in your forum. We want to help maintain that same diversity through all levels of the profession. We want to support you so that you can support the next generation of architects.
We also cannot promote diversity without sustainability –the two interrelated issues drive safety and preserve the health and protect the welfare of the public.
AIA alone cannot solve the lack of equity and diversity in the profession. We have and will continue to collaborate closely with other groups that are dedicated to advancing EDI, including NOMA, NOMAS, AIAS, other alliance organizations and even those outside the profession.
Morgan State University graduate student Taylor Hardey, the president of the school’s NOMAS chapter, echoed the need for this collaboration during our HBCU visits when she said, “The future of architecture depends on how much everyone is willing to help each other.”
Daniel S. Hart, FAIA, PE
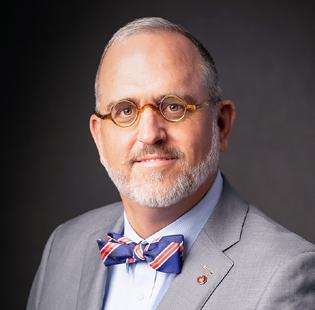
Vol. 20, Issue 03 2022 7
Hart is the 2022 AIA president. He is the executive vice president of architecture and serves on the board of Parkhill. He was an adjunct instructor of architectural engineering at Texas Tech University and the founding president of the college’s Design Leadership Alliance.
YAF chair’s message:
Design pathways for impact
The Young Architects Forum was created in 1991 to provide a pathway for recently licensed architects to evolve their professional careers. The foundational mission and vision of the YAF galvanizes our work as a committee, but it is the unique perspective of each individual committee member that enables us to collectively engage and amplify voices that are not typically heard on a national platform. Past issues of Connection have challenged readers to keep showing up, to stay accountable, and to disrupt for enduring change. Building upon those, I want to share a few resources in my message as chair to help everyone design pathways for impact to achieve a more equitable future.
As Marian Wright Edelman said, “You cannot become what you cannot see.” Many of us were fortunate enough to be introduced to architecture by a family friend or teacher, but there are many children who grow up not knowing what architecture is or what architects do. The AIA has a robust collection of K-12 Pathway Initiatives that individuals or components can take into their local schools. These programs are wonderful examples of how we can introduce our profession to children through engaging activities. Opening up this type of pathway to information early on creates a variety of opportunities for new voices to enter our profession; the future impact this could have is limitless.
Throughout 2021 and 2022 our YAF Advocacy workgroup developed and hosted a mini-series of webinars to expand access to information that continues to position architects as agents of change in the profession and in our local communities. These sessions create space to grow, share, inspire, and partner with those who have made significant impacts with their equity work. So You Want to be a Citizen Architect?, So You Want to Design for All? Designing for Belonging, and So You Want to Build an Equitable Future? can be found on AIAU and short recaps are in past issues of Connection. The YAF for So You Want to Design for All? Designing for Mental Health was held on 12/6/22.
If you’re looking to create pathways for change within your career trajectory or at your firm, check out the Guides for Equitable Practice. These guides give readers the baseline tools necessary to have meaningful conversations across nine dynamic topics with two supplementary editions, all related to EDI. If you’re not sure how to start these sometimes difficult and uncomfortable conversations, or if you’re just looking to better understand the perspectives of others, a read through these guides will illuminate several pathways forward. Acknowledging biases that exist within the architectural profession can be challenging for anyone who has not personally experienced one. The Elephant in the (Well-
Connection 8
Designed) Room is a short but powerful snapshot of the current biases that do exist. Reading through this information illuminated several biases that I was not aware of but will now be more cognizant of as I go through life. I was encouraged to find that this document also proposes potential solutions to interrupt those biases and break the cycle, so we have no excuse for maintaining the status quo.
AIA Minnesota’s Culture Change Initiative is an aspirational example of impact. If we as a profession continue to do what we have always done and foster the same professional culture, we will never achieve anything different from the status quo. This initiative is available to any form or organization within the architectural profession and provides a training presentation on the ongoing effort to reexamine the culture we are collectively creating as a pathway toward achieving our desired culture.
The recently completed NCARB by the Numbers 2022 shows that progress within our profession is being made. Our challenge is to continue to build upon the meaningful conversations that have started and provide tangible actions that drive impact. The resources noted above are a small sample of pathways that each of us can carve out to open the profession up to new voices.
Resources to check out:
• Guides for Equitable Practice
• https://www.aia.org/resources/6246433-guidesfor-equitable-practice
• Culture Change Initiative – AIA MN
• https://www.aia-mn.org/get-involved/ equity-profession/culture-changeinitiative/#:~:text=The%20Culture%20Change%20 Initiative%20is,in%20achieving%20that%20 desired%20culture.
• AIA K-12 Pathway Initiatives
• https://www.aia.org/resources/154816-k-12initiatives
• The Elephant in the (Well-Designed) Room: An Investigation into Bias in the Architecture Profession
• https://content.aia.org/sites/default/files/2021-12/ AIA_Bias_Interrupters_FINAL.pdf
• https://www.aia.org/pages/6435906-aninvestigation-into-bias-in-the-architec
• NCARB by the Numbers 2022
• https://www.ncarb.org/sites/default/files/ NBTN2022.pdf
• YAF Advocacy webinar mini-series
• So You Want to Be a Citizen Architect? Get Inspired to Take Action! AIAU
• So You Want to Design for All? Designing for Belonging AIAU
• So You Want to Build an Equitable Future? Practice Innovation through Universal + Inclusive Design
• So You Want to Design for All? Designing for Mental Health
• So You Want to be a Citizen Architect? YAF Connection
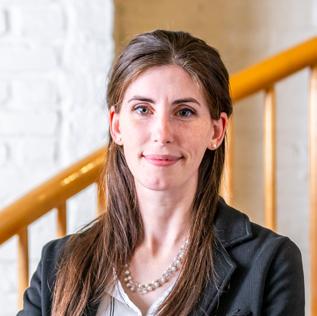
Vol. 20, Issue 03 2022 9
Jessica M. O’Donnell, AIA O’Donnell is a project architect at Thiven Design in Collingswood, N.J., where she specializes in multifamily housing. She is a 2022 AIA Young Architect Award winner and the 2022 chair of the YAF.
So you want to… Build an equitable future?

How can the architecture profession go beyond the minimum requirements of codes and the Americans with Disabilities Act (ADA) to create more equitable and inclusive spaces for all? Today, designers are looking at how the built environment can affect a person physically, mentally, and socially. On August 9th, 2022, the Young Architects Forum (YAF) Advocacy Focus Group hosted their third webinar of the “So You Want To…” series bringing together an audience of young architects to learn how to be advocates for incorporating principles of universal design in their projects to achieve not only more successful designs but more equitable communities where all may thrive.
The event was moderated by Olivia Asuncion, project architect at Quattrocchi Kwok Architects and American Institute of Architects (AIA) YAF California Representative, and she was joined by panelists Seb Choe, Associate Director at MIXdesign, Jade Ragoschke, vice president of World Deaf Architecture, and Ileana Rodriguez, principal of Design Access, LLC (Figure 1). The YAF Advocacy Focus Group includes Monica Blasko, Anastasia Markiw, Laura Morton, Melissa Gaddis, Trevor Boyle, Christopher Fagan, and Kaitlyn Badlato.
Informed by lived experience
An architect’s work and values are informed by their identity and lived experience. Each of the panelists shared anecdotes from their upbringing, describing how those experiences and challenges shaped their focus and impacted their decision to become design professionals. From a young age, Olivia was aware of her surroundings and space because of her physical disabilities. Growing up in the Philippines, she found that many environments, including schools, were not accessible. She moved to the United States at age 11, less than a decade after the passage of the ADA, and “accessibility was just there. It wasn’t perfect then and it still isn’t, but it was already built into my surroundings… I very quickly and very clearly learned that the design of the built environment has the power to foster independence, promote inclusivity, and create community.”
Olivia’s experience of the built environment in the Philippines and the United States led her to pursue a career in design, advocacy, and research. “One of the keys to ensuring justice, equity, diversity, and inclusion [JEDI] is providing access to the built environment… How can we expect diversity otherwise?”
While at the University of Oregon, she was able to perform design research into accessible evacuation, improving fire safety, and building evacuation for people with disabilities. Her professional work focuses on universal design across multiple sectors, including higher education and fire houses. Currently, Olivia is serving as a Fulbright Scholar, assessing the accessibility of elementary schools in the Philippines and the impact it has on enrollment of disabled children. Her practice is supported not just by expertise and research but by her own valuable insights from lived experience.
Inclusion means advocacy for all Seb’s work is rooted in the idea that “any project that aims to utilize inclusive design and [focus on] community needs requires us to acknowledge the many identities and roles we play in our communities. This often exceeds the narrow roles of our professional lives and influences our approach to design.” As an educator, performance artist, city council agitator, digitally embodied raver, and community facilitator, they wear many different hats in addition to their professional role as associate director at JSA/MIXdesign. The think tank and consultancy approaches inclusive design “based on this conviction that human experience and embodied identity [are] constituted by a variety of overlapping factors.” MIXdesign advocates for the active participation of stakeholders and endusers. This ensures that those who are most impacted have a seat at the table along with an in-house team of experts in design, policy, and public health who specialize in working with and for deaf, autistic, and physically disabled communities. The firm’s work with the Queens Museum prioritized the spatial needs of diverse visitors who fell outside the cultural mainstream. MIXdesign assembled an interdisciplinary team and organized extensive community engagement. The
Connection 10
Above: So You Want To…Build An Equitable Future Webinar Panelists courtesy of Monica Blasko
museum design team formed a cohort of 25 Queens residents that reflected the audience the museum wanted to attract, including seniors, wheelchair users, parents with young children, native Spanish speakers, people with low vision, nonbinary people, and more. The paid cohort worked with the design team to create inclusive design recommendations that provided value to the project and broadened the museum’s local audience.

Performance beyond a baseline
After graduating architecture school, Jade Ragoschke was contracted by the Department of Education in New York City (NYC) to bring public schools across the city to 100% accessibility under the ADA. It was during this time that she discovered the ADA’s limitations. Her current role as a thirdparty accessibility code reviewer for the Chicago Department of Buildings has exposed to her how some architects interpret the ADA requirements in ways that miss the mark or simply default to general notes or standard details.
Outside of the office, Jade is dedicated to improving the baseline of accessible and universal design. Jade is profoundly deaf in her right ear, and while she wasn’t integrated into the deaf community or in a position to access deaf culture until college, she soon began learning about the impacts of the
built environment on the community. She became involved with World Deaf Architecture, which provides networking and education for deaf and hard-of-hearing architects and designers. Through this organization she has served as an advisor for the AIA Guidelines for Equitable Practice and is working with a committee developing Deaf Space guidelines and best practice—designed for the deaf community, by the deaf community. Deaf Space is entirely separate from the ADA and provides a creative approach to improving the quality of space for people with and without hearing loss.
As a Paralympic athlete, Ileana Rodriguez believes in the impossible. “You see athletes that can do all things regardless of their disability because this is not what defines them, but what they decide to do.” Ileana uses her agency as an architect to change the perspective that people have on people with disabilities. “If we allow them to perform, if we allow them to have a better life, space can influence the potential of a person… [To do this] we need to move way beyond the code.” Accessibility is often integrated later on in the design process, rather than at the beginning. Ileana wanted to change this, so she started Design Access, LLC to be able to dedicate time and resources to getting it right. This has allowed her to work with the International Paralympic Committee to find opportunities in the venues and facilities of the Paralympic Games where the
Vol. 20, Issue 03 2022 11
Above: Matrix created for Stalled! considering the diversity of end-users and activities of a restroom that lead to design strategies to improve the experience; image courtesy of Seb Choe
‘after’
accessibility could be improved and become more inclusive. Her work spans the world, in countries that don’t even have an accessibility code as extensive as the ADA. In fact, some of these countries are where the best opportunities for improving accessibility lie, since there are so few regulations.
Inclusion in action
Our panelists have used their expertise and passion to create high-performing spaces of inclusive and universal design.
Stalled!, presented by Seb Choe, is MIXdesign’s inclusive design process, which aims to be intersectional. Stalled!Presented by Seb Choe; MIXdesign’s design process aims to be intersectional. The diagram (Figure 2) considers the many different overlapping identities we inhabit as well as the activities that we perform. Restrooms are spaces in which there are many different activities taking place; thus, they need to serve a diverse group of individuals, families, and caregivers.
“There ultimately isn’t a perfect, universal, one-size-fits-all solution,” says Seb. Instead, the prototype, Stalled!, analyzes the many demands of the space and generates spatial strategies that foster sharing space while also rethinking traditional design.
Seb reinforces that this design work is more than just design; it is about “working between design, research, and advocacy.” Stalled! is more than just a prototype; the work includes design recommendations, lectures, workshops, as well as legal initiatives, including amending the 2021 International Plumbing Code to allow for all-gender restrooms.
This tennis club, presented by Ileana Rodriguez, was one of the biggest challenges Ileana faced while consulting for the Paralympic Games in Lima. The owner was hesitant to make any changes, so the team studied and identified both permanent and temporary changes that would provide the biggest impacts for accessibility. After the Games, the owner

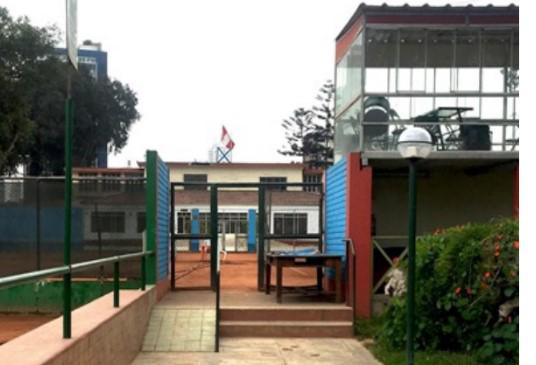
was so impressed with the improvements that he decided to keep all of them (Figure 3). The club is now used by a lot of the local elderly community; indeed, anyone can take advantage of the club. Ileana says, “I like to do this work because you have an impact beyond the infrastructure. You have the ability to change the lives of people. You have the ability to change the perspective of people with disabilities, and also improve the experience of people.”
The takeaways
Inclusive and equitable design is not created from a singular code or set of guidelines. True equity is found by including multiple, diverse perspectives throughout the process. This includes not only subject-matter experts and professionals but also the users that you are designing for. As Jade says, “There is a need to advocate for dedicated spaces for many different communities, but it’s not just about making those spaces accessible. It’s also about communicating to users through architectural design that they have permission to engage and belong in that space… As architects, we need to become agents of change and be more civically engaged with the communities] that we design for.” By creating inclusive environments, we create agency for all to utilize the spaces we design, building community and bringing more customers to our clients. “We need to share our own unique experiences that influence our perspectives and approaches to solving problems, while also being willing to take a step back and listen and support the voices of others.”
Kaitlyn Badlato, AIA, EDAC, WELL AP, LSSYB
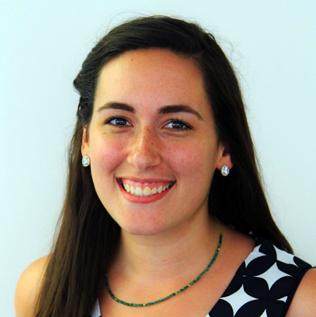
Connection 12
Above: Accessibility improvements at the site of the Paralympic Games. The left image shows the original entryway with stairs and a steep, small ramp. The right,
image shows a wide ramp with a gentle slope and a person entering in a wheelchair; image courtesy of Ileana Rodriguez
Badlato is a medical planner at HKS in Washington, D.C. She serves as the AIA MidAtlantic young architect regional director.
Walking the walk: Using the Just label to benchmark EDI initiatives
The year 2020 challenged all of us to reassess our values and how they show up in how we live our daily lives. Architecture was not immune, with firms of all shapes and sizes taking a critical look at the delta between who they are and who they say they are to find meaningful ways to close the gap. Everyone from emerging professionals to firm leaders are in a position to spark change and ensure that the actions behind our words have impact. But where do we start? And what’s the best way to set significant goals and measure progress over time?
One tool that architecture firms can turn to is the Just label. Developed by the International Living Future Institute the same organization behind the Living Building Challenge and Declare product labels Just is a transparency label for socially just and equitable organizations.
The Just label requires reporting on 22 indicators organized into six themes: diversity and inclusion, equity, employee health, employee benefits, stewardship, and purchasing and supply chain. Each indicator outlines accountability metrics organizations must meet to earn recognition at four levels of performance. To attain level one, organizations must have a written policy statement addressing the issue in that indicator. To attain levels two through four, organizations must demonstrate compliance with specific metrics of increasing difficulty. Unlike LEED or WELL Building Standard certifications, there are no points with Just. Successful organizations ultimately receive a transparency label that illustrates the level they’ve obtained for each indicator.
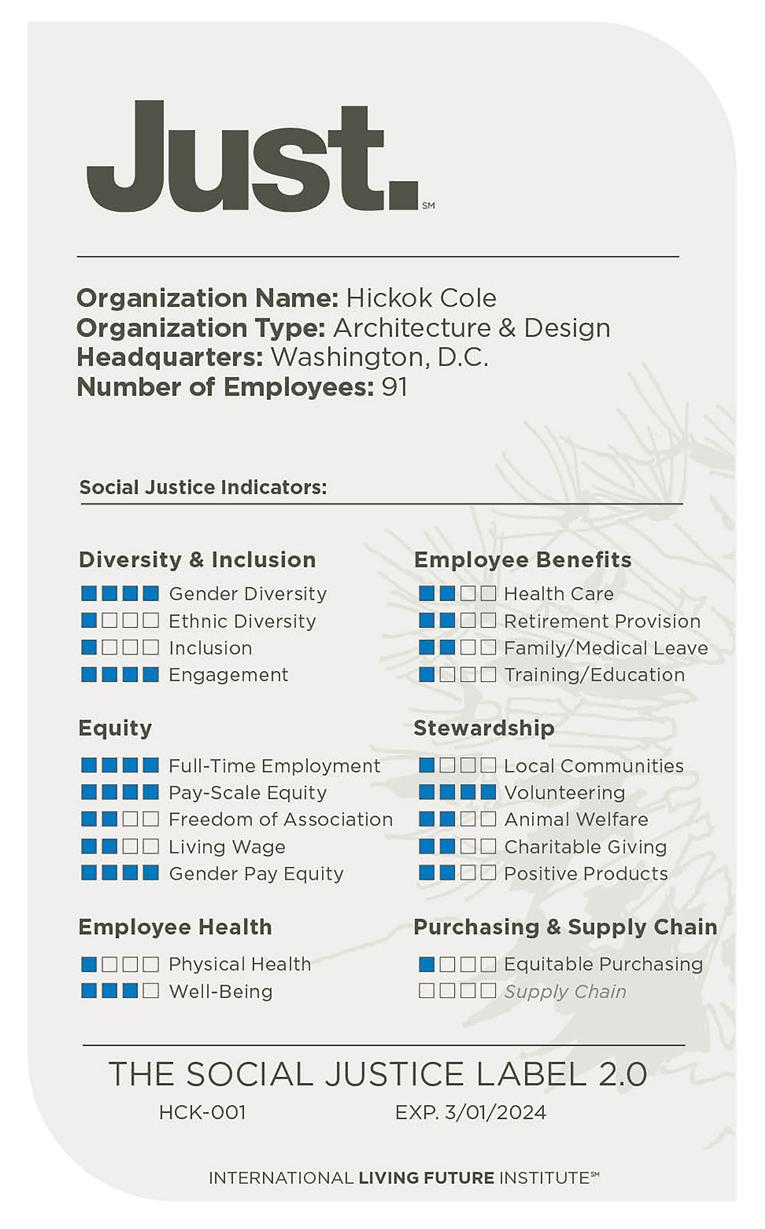
Well known architecture firms like Ayers Saint Gross, BNIM, CallisonRTKL, Lake Flato, and ZGF have all pursued Just labels to chart a course toward transparency and continual improvement. We began our Just journey at Hickok Cole in 2019 with a grassroots effort spearheaded by our Staff Operations Committee. The Staff Ops team is tasked with strengthening the firm’s employee experience from recruiting and onboarding to mentoring, licensure, and professional development. Completing our application took two full years, with a lot of lessons learned along the way.
We’ve broken the process down into eight steps to help firms interested in earning their own label.
Step 1: Determine if Just is the right label for your firm Spend some time thinking about why a transparency label is appropriate for your firm. Hickok Cole chose to pursue Just because it provided a clear roadmap that touched on multiple aspects of firm operations from demographics to employee benefits to how we identify partners and where we buy our supplies. Our mission is about doing work that matters
Above: Hickok Cole’s Just label
through our project work and in our community. Just provided a formalized framework to measure our progress and ensure we’re walking the walk of the core values and culture we’ve established.
Keep in mind that Just is not the only third party transparency program available. Other programs include B Corporation certification, the UN Global Compact, and AIA’s state and local Emerging Professional Friendly Firm programs. All of these programs have different market visibility, application requirements, and associated costs, so it is important to choose the one that best fits your firm’s needs.
Step 2: Get buy-in from leadership and stakeholders
Sometimes the decision to pursue a Just label is initiated by firm leadership, but a grassroots effort is just as effective. If you think Just would benefit your firm, don’t be afraid to pitch it to your leadership. Talk to your colleagues to get support. Good partners might come from your marketing department, as they are responsible for demonstrating your firm’s EDI commitments in proposals, or from your hiring and recruitment team. Gather data about the cost to your firm (it is based on the number of employees), because that is often the first question a decision maker will ask. Additionally, you’ll want
Vol. 20, Issue 03 2022 13
to make sure leadership understands the policy statements and data you submit will be publicly accessible on the IFLI’s Just Database. If that is a dealbreaker, then a different transparency program may be a better fit.
Step 3: Assess where your firm stands today, then identify low hanging fruit
A good initial step is to read through the Just Manual and determine where you think your firm falls on each indicator today. Then, identify any indicators that could easily be leveled up before you submit your application.
Hickok Cole quickly realized that expanding insurance coverage in our benefits package was a low cost action that could be implemented at the next open enrollment period. Another example: employees were not eligible to enroll in the 401k program until they reached six months of employment. We worked with our plan provider to change this policy so new employees are immediately eligible and automatically enrolled unless they opt out.
Step 4: Determine champions for each indicator
Just indicators touch many facets of firm operations, so preparing an application requires input from many players.
Hickok Cole found that the highly collaborative process united members from across the firm in a way that few initiatives had before. Our process included contributions from human resources, accounting, marketing and business development, committee chairs, and firm leadership while regularly informing and engaging staff at all levels.

Keeping that many contributors engaged over time can be a challenge. Since this work is often extra-curricular, it can easily move to the back burner. Make a plan and schedule regular checkins to keep things moving, but expect that it will take longer than you think. A good strategy is to create a Just Task Force and assign an appropriate champion to lead each indicator.
Step 5: Look for creative ways to level up
During the process, it will become obvious that reaching the next level of some indicators is difficult or prohibitive. For example, the gender and ethnic diversity of your firm is not something you can change overnight, as that requires intentional and sustained action over the long term. Additionally, some indicators will require financial investments that your firm might not be able to commit to at this time or ever
Connection 14
Above: Collaboration space at Hickok Cole. Photo credit: Garrett Rowland
Don’t be afraid to look for creative solutions. Hickok Cole had historically budgeted one billable hour per week for each employee to participate in a Friday happy hour. The Just process, and a new hybrid work policy, challenged us to reevaluate the tradition. The team identified Just indicators where hours could be reallocated to diversify our benefits package and enrich our culture. The 52 billable hours are now divided three ways: 24 hours for volunteering in our community, 16 hours for volunteering internally on committee work, and 12 hours reserved for less frequent, but more meaningful social events. Maximum impact for our employees—and a Level 4 score for Volunteering—without impacting our bottom line at all.
Step 6: Gather, write, analyze, and submit your application
Time to roll up your sleeves and do the work! If your firm is anything like Hickok Cole, you’ll need to gather a lot of data, write a lot of new policy statements, develop staff surveys on things like demographics and engagement, and determine which level your firm reaches for each indicator.
After you submit your application, you will receive comments from the International Living Future Institute. You may be updated or downgraded in some indicators depending on IFLI’s confirmation and interpretation of your data. Hint: establish a line of communication with ILFI early to ask questions and minimize changes on the back end. Once you respond to and finalize all comments, your firm will be issued its label and your data will be added to the Just Database
Step
7: Share your label
It’s time to celebrate! Make time to share your newly acquired Just label with your firm. Let everyone know what it means, answer questions, and launch any new policies that were developed during the application process. Work with your marketing department to write a press release to share on your firm’s website and social media, and start identifying how it can be used in marketing and recruitment collateral. Ask team members to help spread the word. The Hickok Cole Just
announcement on LinkedIn received unprecedented levels of employee engagement
Step 8: Continue benchmarking progress and make a plan for what’s next
The work doesn’t stop here. Getting your initial label is a huge accomplishment, but the real benefit of Just is using it as a tool to benchmark progress over time. Spend some time reflecting on indicators your firm can strengthen and make a plan to work toward those goals. Just labels need to be renewed every two years which gives you plenty of time to make progress before preparing your next application.
Choosing to participate in any transparency program is an opportunity to get aspirational about your firm’s future while creating real and tangible organizational change. Hickok Cole team members felt the impact immediately and we’re just getting started. The Just label serves as a north star and gut check for our firm committees and leadership to ensure we’re all working towards a shared vision and a more equitable future. Will you join us?
Abigail R. Brown, AIA
Brown is an architect at Gensler in Washington, DC, where she works as a project architect on mixed-use projects. She previously led Hickok Cole’s effort to apply for a Just label.
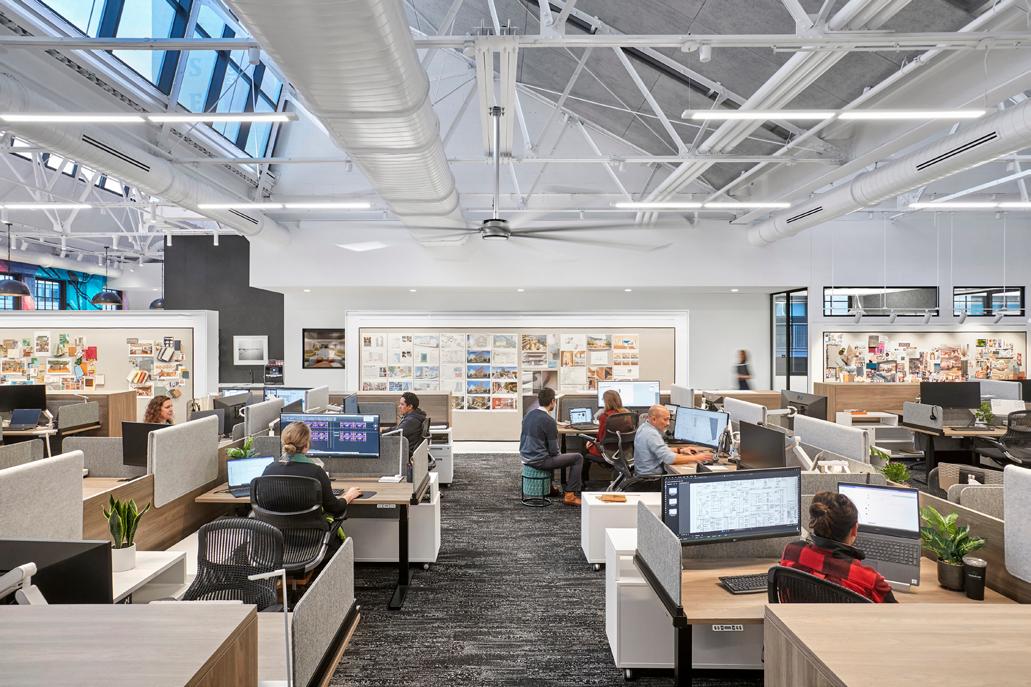

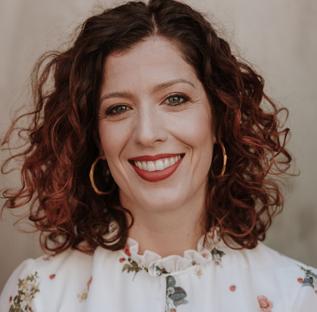
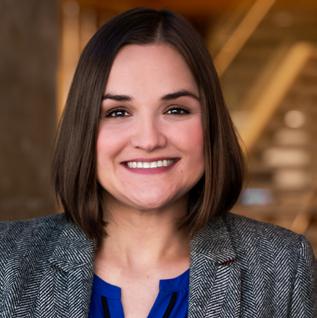
Vol. 20, Issue 03 2022 15
Above: Open office space at Hickok Cole. Photo credit: Garrett Rowland
and shares to their networks
Laura Ewan, CPSM Ewan is the director of marketing + communications at Hickok Cole in Washington, DC. She is an active member of the Society for Marketing Professional Services.
Above: Collaboration space at Hickok Cole. Photo credit: Garrett Rowland
If not us, then who?
In Connecticut, two members of NOMAct have begun grassroots initiatives that achieve the organization’s stated goal of promoting, championing, and highlighting the work of architectural professionals throughout Connecticut, as well as promoting equity, diversity, inclusion (EDI), and belonging. I spoke with both members to discuss their efforts.
Dominique Moore is an architect and interior design professional with a demonstrated history of domestic and international design collaborations for residential, educational, commercial, and hospitality projects. She serves as a co-founder of My Architecture Workshops Inc., as treasurer, as a member of the board for NOMAct, and as chair for the NOMAct Budget & Finance Committee. Dominique is also a regional associate director for AIA New England, co-chair for the AIA CT EDI Committee, an advisory board member for the University of Hartford (UHart), and a co-founder of DCMS (Design Coalition of Minority Students) at Philadelphia University. Dominique graduated from Philadelphia University with a Bachelor of Architecture degree.
Brian Baril (BB): Can you tell me a little about yourself?
Dominique Moore (DM): I’ve wanted to be an architect since I was six years old. I’m a Philadelphia University alumna; I received my Bachelor of Architecture degree and began my professional career working on high-end residential projects in New York.
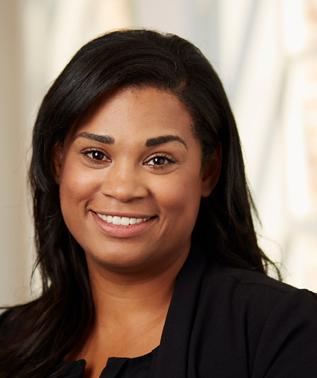
From there, I developed a passion for hospitality, and began working on luxury international hotels around the world. My love for architecture comes intertwined with my passion for people and how the two are interconnected.
I spent three months volunteering in Haiti after the 2010 earthquake and focused my career on balancing the art of architecture with compassion for those who interact with it.
BB: How did Architecture Workshops come to be?
DM: It all started with a very simple question: “So what are you going to do about it?” These were the words of my co-founder Alex Hidalgo, who on Juneteenth 2020 challenged me to be proactive in creating change in our industry for other black and brown children who are otherwise not exposed to our field and profession in general.
Since then, with co-founders Alex and Rebecca Spangler, I’ve hosted a series of after-school and summer programs that consist of construction site tours to expose students to architecture, design, and construction. During the pandemic, we were also able to offer virtual classes to teach SketchUp, and discuss principles of architecture, interior design, and graphic design, in addition to our site tours.
In summer 2021, we also successfully partnered with J.M. Wright Technical School and launched a summer program teaching students how to use Revit.
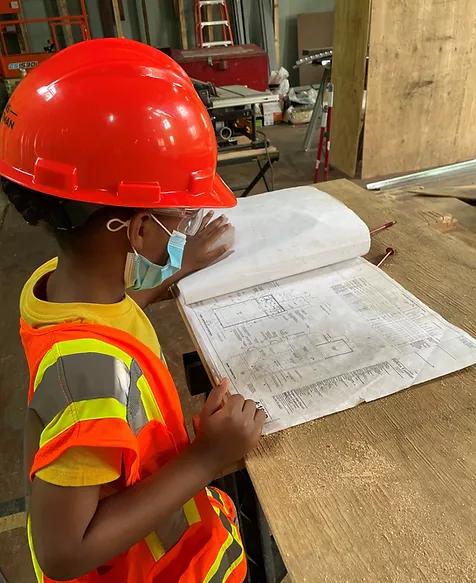
BB: What has been the most successful aspect of the program thus far?
DM: There have been so many extraordinary moments, but our greatest success to date has been the creation of our 2022 six-week architecture summer camp, launched summer 2022,
Connection 16
Above: Architecture Workshops construction site tours.
which provided exposure to architecture, design, engineering, and much more to K-8th grade students. The camp ran a full eight-hour-a-day program, five days a week, and was led by our amazing camp director Angela Hunt. Angela was instrumental in bringing this camp to fruition.

BB: Was there anything that surprised you?
DM: Many things surprised me, including our payroll, operational logistics, the developing curriculum, and the socialemotional aspects of our students. We soon realized that what we had created was more than an architecture summer camp; it became a place for students to engage and feel safe, to learn how to team build and be leaders.
The camp became an outlet for parents, mentors, and staff. It was entirely staffed by undergraduate, graduate, or soonto-be college students with either an interest or a major in architecture or design. This was the surprise of a lifetime!
BB: Where are you looking to improve the program?
DM: The greatest need we are seeing with our students (especially our high-school students) is mentorship. We would like to improve
Above: Studio teams collaborating on their summer camp final project. this portion of our programming to help fill this void.
BB: What is your vision for the future of the program?
DM: We envision expanding our summer camp program to reach more students in areas outside of Stamford, Connecticut, our flagship location.
We also plan to increase our design-build program, which runs during the school year, for our high-school and trade-school students, who receive hands-on design and construction experience.
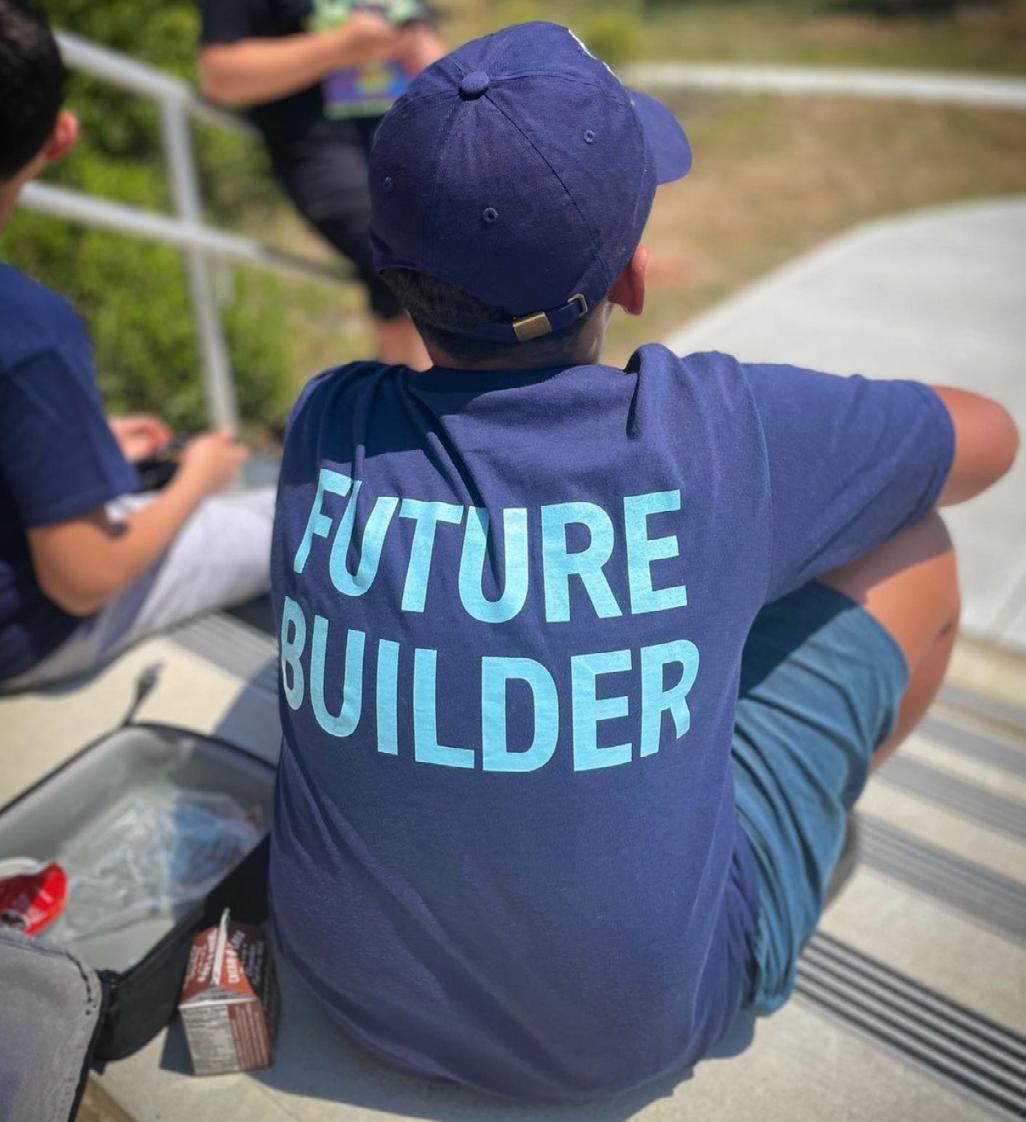
BB: How do you think architecture workshops can promote EDI and belonging initiatives within the architecture profession?
DM: Architecture Workshops was founded on the mission to promote diversity, equity, and inclusion within the profession. Within architecture, we see disparaging gaps between professionals from disadvantaged backgrounds and what others are able to attain. These disadvantages are connected to children from low-income families, children with disabilities, English learners, and migrant students, students experiencing homelessness, and children and youths in foster care. These subgroups of students most often do not get exposed to the field as a possible profession; nor do they have the economic means to maintain a pursuit of the profession. Our program provides opportunities for these youths to explore architecture, offering guidance and support along the way.
Vol. 20, Issue 03 2022 17
Above: Architecture Workshops Summer Camp Future Builders
BB:
DM: Yes: don’t think, just do! There is such a great need to create avenues for youths to explore and pursue this industry. As professionals, we have a responsibility to help foster that pipeline. We don’t have all the answers, but one thing that has helped us is to just “keep it moving.” When we come up to an obstacle, we don’t let that stop our progress; we keep it moving.
When one door closes, another opens. In other words, don’t bang your head against the closed door; just pivot and walk through the open one.
BB: How does your program tie in to Cassie’s efforts with the “I Am” series?
DM: Cassie is leading such an amazing production with the “I Am” series! Both programs share a common goal, which is to present architecture to a diverse group of youths by sharing our experiences and inspiring others to reach their goals. We’re both working to make architecture more tangible.
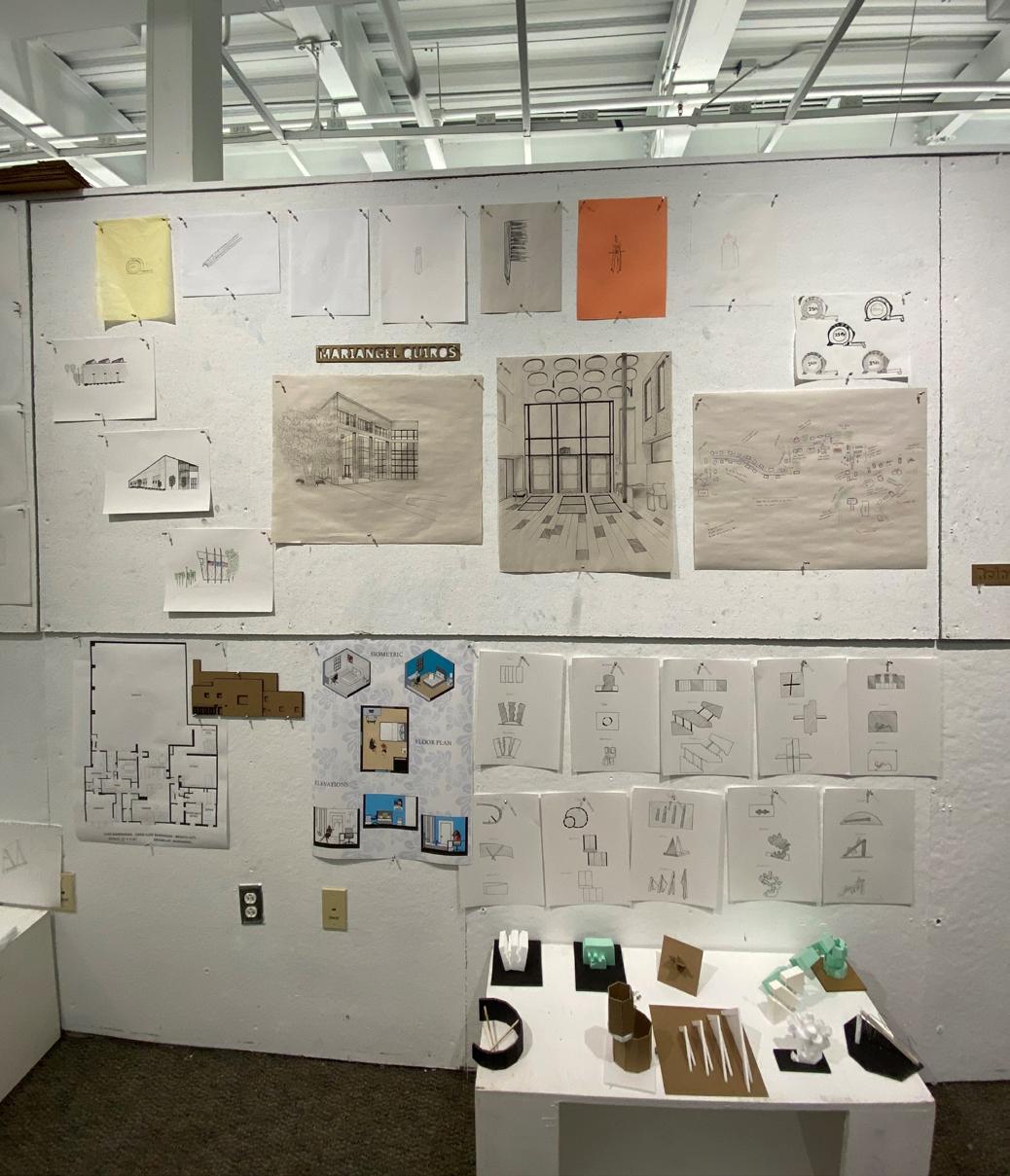
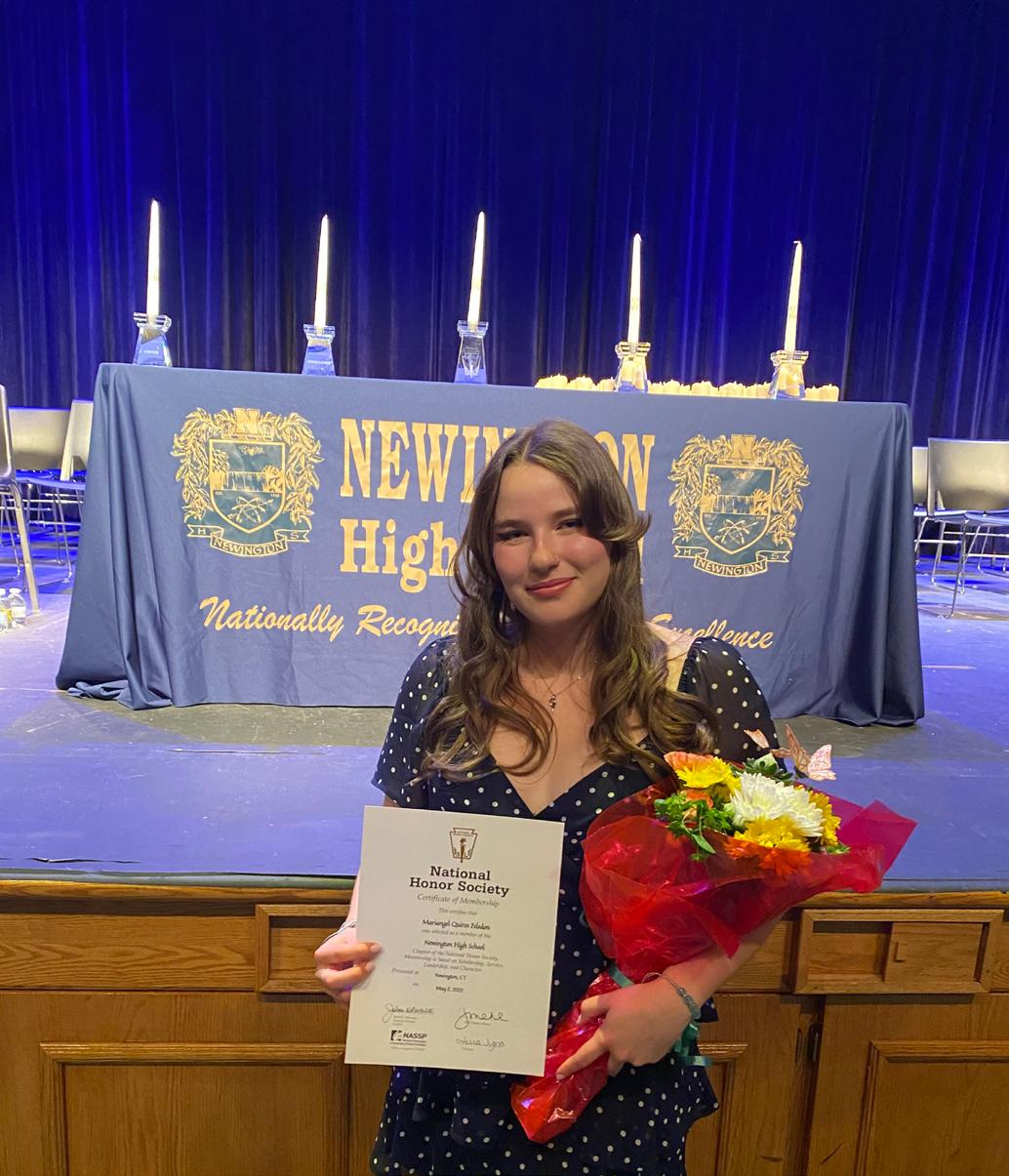
BB:
DM: Our Design/Build program is a partnership with J.M. Wright Technical School, in Stamford, Connecticut, to design and build an e-house on the school campus. Originally, several of the students who had enrolled in the Design/Build program attended a construction site tour of the Barn Facility at Strawberry Hill School in 2020. From there, we built more specific programming for the technical school, including Revit training and student mentorships. Through those channels, we were invited to relaunch a Design/Build program that had been defunct for several years.
We loved the idea of bringing the program back and began building a team of design and construction professionals. We created workshops with the students to learn Passive House, sustainable design, Revit, and actual construction, in collaboration with the teachers. We are very excited and are looking forward to seeing this completed in the summer 2023.
Connection 18
Do you have any recommendations for others that are considering starting similar programs?
Tell me about the Design/Build program that you’re initiating. How did your initial efforts with Architecture Workshops lead into this effort?
BB: Who are some of your aligned partners (sponsors and partner firms) in this effort?
DM: We have been very fortunate in getting the support of a variety of firms and organizations as we continue to build the program.
To name a few: Newman Architects, Crosskey Architects, Pickard Chilton, the Connecticut Architecture Foundation, NOMAct, CPG Architects, Huestis Tucker Architects, Marc G. Andre Architects, 1220 Art Salon, Puppy Loving Care, Sound Federal, Stamford Moms, the City of Stamford, and the Connecticut Department of Education.

BB:
DM: Our students!
We’re always asking ourselves how we can continue to engage students, and make our programs more applicable, purposeful, and obtainable. We consider our programming to be organic in nature as it is created based on students’ needs; we simply continue to build as they grow.
More information can be found at http://www. myarchitectureworkshops.com
Vol. 20, Issue 03 2022 19
Above: Open air classroom at Chester (CT) Elementary School
What’s the biggest catalyst for the future success of the program?
Cassandra Archer received a Bachelor of Science in Architecture from Wentworth Institute of Technology, Boston in 2012. After graduating, she moved to California to begin her career as a project designer for a San Jose firm specializing in education and commercial interior fit-outs. In 2016 she returned to the East Coast, working at New Haven’s Kenneth Boroson Architects before joining Centerbrook in 2018, where she’s been actively working on a variety of projects from educational to housing. In 2019, Cassandra completed her architectural licensing.
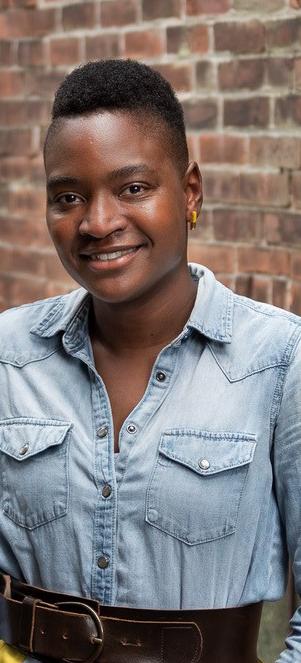
Cassandra’s passion for mentoring the next generation of architects is evident in her active involvement with NOMAct; as their Sponsorship Committee chair and K-12 Outreach co-chair, she is responsible for engaging with the architectural community to create internship, scholarship, and experiential learning opportunities for students. In addition to NOMAct, Cassandra is involved with several EDI initiatives dedicated to making the field of architecture accessible to all. Cassandra extends her volunteerism to her local community as an active member of the Lyme Academy of Fine Arts’ Board of Trustees as well as the Connecticut Architecture Foundation.
Brian Baril (BB): Can you tell me a little about yourself?
Cassandra Archer(CA): Throughout my career, I’ve discovered a passion for community design and collaboration, specifically within K-12 education. It’s quite moving to be part of the process and watch teachers, principals, community leaders, and parents come together to create a better environment for the next generation. My favorite project I’ve worked on is a small outdoor classroom that I volunteered to design and help manage. It started during the height of COVID, when two retired educators in Chester, Connecticut saw the challenges that indoor learning presents to both students and teachers. They spearheaded a campaign to build a permanent sustainable outdoor learning space that is now used for both classes and community events. It was great to see the community come together to make this possible.
BB: How did the “I Am” series come to be?
CA: The series was born from a discussion with Sara Bruno, Sustainable Architecture Department Head at Platt Technical High School in Milford, Connecticut, who highlighted the need for students to be more aware of opportunities available in the architecture, engineering, and construction (AEC) industry. We wanted to create a space where all students can see that they, too, can one day be an architect, an electrical engineer, a structural engineer, a construction manager, a virtual design and construction (VDC) engineer, and so on! And so the “I Am” series was born.
BB: What was your role in initiating the “I Am” series?
CA:You could say that I’m the co-founder of the series. After the discussion with Sara, Juan Pinto (co-chair of our NOMAct K-12 Outreach program) and I were left thinking of ways to make the AEC industry and its opportunities more accessible to students. Given our professional network, access to NOMAct, and the new age of Zoom, we thought, “Why not reach out to our network and see who would be willing to give 30 minutes of their day to talk to some kids?”
BB: Who are some of the people that have lectured?
CA:We kicked off with Juan, who also happens to be a graduate of Platt Tech. It was a great way for the kids to see their future selves through him. We have also been lucky to have Nette Compton (landscape architect and president/CEO of Mill River Park Collaborative), Rene Martinez, PE (electrical engineer and co-owner of DME Design), and Thaddeus Stewart, AIA (architect and principal of Integrated Design & Construction).
BB: What has been the most successful aspect of the program thus far?
CA: Being able to break the boundaries between the professional and educational worlds through communication has been very rewarding, as well as watching students be more at ease having in-depth conversations with professionals. It prepares them for future job interviews and has even led to opportunities including scholarships and paid internships.
Connection 20
BB: Was there anything that surprised you?
CA:The willingness of the kids to learn and ask questions. At first, they were a little reluctant to speak, but once we got the ball rolling, the kids opened right up!
BB: Where are you looking to improve the program?
CA:Visibility! We launched in collaboration with Platt Tech, which has expanded our reach to the Connecticut tech schools. Ideally, we’d like to reach more classes throughout the Connecticut public schools. Given that the series is on Zoom, it’s easily accessible for all to join.
BB: How do you think the “I Am” series can promote EDI and belonging within the architecture profession?
CA: The series highlights the different paths toward a career in the AEC industry and educates students on the various available career options. For example, what is the difference between an accredited five-year Bachelor of Architecture program and an unaccredited four-year Bachelor of Science in Architecture? Given the cost of higher education today, it’s important for students to fully understand the financial impacts of the different available paths.
We also show students the increasing diversity that exists within the AEC industry through our lecturers themselves. We want them to see not only that they can be part of the AEC industry but also that they can excel and take a leadership position.
BB: Do you have any recommendations for others that are considering starting similar programs?
CA: Just do it! Start by forming relationships with schools and educators and go from there. You’ll find that professionals are more than willing to talk about themselves and there’s never a lack of participants!
BB: Tell me about the University of Hartford summer program for high-school kids and the scholarship, and how it ties into the “I Am” series.
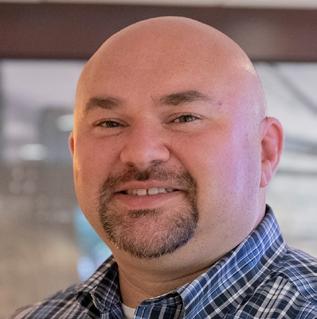
CA: Thanks to our sponsors, we’ve been able to sponsor a full scholarship for a student to attend the UHart Architecture Summer Institute. It’s a fully immersive program for highschool students and gives snippets of what pursuing an
architecture degree could be like. A part of the series highlights different resources available to students that they may not be aware of, including NOMAct scholarships, ACE mentoring, and other internship opportunities.
The adjacent picture is the work of this year’s scholarship recipient, Mariangel Quiros. The work includes site visit perspective sketches, diagrammatic explorations, and physical models made during the duration of the program.
BB: How does your program tie in to Dominique’s efforts with Architecture Workshops?
CA: An important thing for organizations to recognize is that we can’t do it all. However, we can support, collaborate, and raise awareness of others working toward the same goal. Given the funds raised this year through sponsorships, we were able to contribute to Architecture Workshops. We also used our platform to make others aware of not only Dominique’s effort but the opportunities available within their program. The grant from NOMAct and other organizations drove down costs for kids to attend the summer camp.
BB: Tell me about the student who signed up for architecture school after hearing a presentation about VDC.
CA: I guess we didn’t fully realize the impact these conversations would have on students. You start off saying, “Let’s try this out and hope it helps in any small way.” In this case, after Juan’s presentation, a student from the audience committed to going to school for architecture. Ultimately, they were impressed with the versatility of an architectural degree and inspired by the different pathways available. We were all proud to help make that possible.
More information can be found at http://www.nomact. org/k-12-outreach
Vol. 20, Issue 03 2022 21
Brian Baril, AIA
Baril is a preconstruction manager with A/Z Corporation, a construction management/design build company in North Stonington, Connecticut. He serves on the Preconstruction Team with a focus on applying design principles to the estimating process. He is the young architect representative for Connecticut.
Conversations on accessibility, empathy and implicit bias
More than one billion people across the world experience a form of disability. In the United States alone, one in four adults live with at least one disability. With the great foundation laid by the ADA and universal design, there have been significant strides toward equal access across multiple facets of civil justice. Disability rights advocates and AIA associates Ricardo León and Richard Sternadori both consider that there is still work to do in the realms of implicit bias and ableism.
Ricardo León, Assoc. AIA, is an architectural designer at Baldridge Architects in Austin, Texas and has a Master of Architecture from Columbia University Graduate School of Architecture, Planning, and Preservation and a Bachelor of Science in Architecture from the University of Texas at Arlington. His perspective aligns with that of JSA/MIXdesign. Quoting Joel Sanders, FAIA, he argues that “what makes someone disabled is not their medical condition, but ableism, whose ramifications lead to barriers that prevent people with disabilities from accessing the built environment.”
Richard Sternadori, Assoc. AIA, has been senior education coordinator and research director for the University of Missouri (MU) Department of Architectural Studies, Great Plains ADA

Center since 2008. He holds a Master of Architecture from MU where he is honorary faculty. He also has a Master of Education in Counseling Psychology, with a specialty in disability rehabilitation.

Gabriella Bermea (GB): How would you describe the impact of implicit biases challenging accessibility today?
Ricardo León (RL): Accessibility is just one part of this topic of implicit bias. It is the direct interface of how we translate our work with people with disabilities. Architects rely heavily on code and ADA to resolve our needs, but the conversations we have when designing and making decisions create spaces that are for a certain audience. Disability is something I deal with every single day. It is not something I can turn off. I am living and I am disabled. This is my life and how I navigate.
Richard Sternadori (RS): We are grateful to be working with organizations like AIA, NOMA, and the International Code Council on a national level toward impact. Learners begin to see the complexity and nuances of what we can do as designers. Often, the content points back to an implicit bias, and how disabilities impact those with them, as well as families,
Connection 22
Above: Ricardo León
Above: Richard Sternadori
and friends. Living with a disability is when people begin to ‘get it.’ Understanding that about the reader is important. What will compel our designers to want to know more?
GB: Where are our gaps?
RL: Representation is important. It is about who you bring to the table in design and while talking about its impact on accessibility. Accessibility is not a topic as highly focused in school. It is hard to combat implicit biases because no one is in our corner, fighting for our voice, and thinking about design solutions accessibly.
RS: We are not requiring training for students and catching biases early on. We can open the doors of exploration for accessibility conversations. The accessibility foundation of education is sorely lacking when it comes to having designers conversant in building codes and ADA design standards. After graduation, interns are not prepared for the realities of construction permitting. Eliminating biases must come early in architectural education.
GB: What are your words of advice for the future of universal design and social equity?
RL: We must understand the needs of our disabled audience and for what we are fighting. You must understand your own implicit biases and what language to use; you must also have respect for people with disabilities and trust what they are saying and believe in it. It is not clear cut; we do not all have the same story. Each person has a unique experience based on their forms of disability, and ethnic and gender orientation. Understanding people’s perspectives is the first step toward … fighting injustices. There must be dialogue and allyship. There’s work on the architect’s part to get out there and understand different perspectives. Immerse yourself in what it is that the disability community is talking about and fighting for, in any way you can define.
RS: The educational process must look beyond mobility to include other impairments like chemical sensitivities, hearing, and visual impairments. There are nuances. Architects do not always understand what it means to have a disability when using a building. It is an implicit bias within an implicit bias. We must target empathy and education.
GB: How can we improve as a profession toward a socially accessible environment?
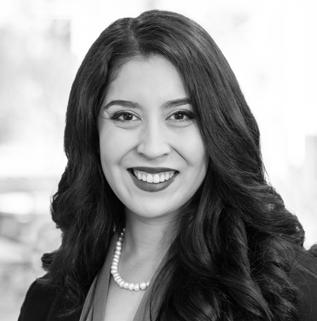
RL: To truly look toward change, we must look beyond the ADA. Although it is great in its efforts, there is a need to think beyond the existing guidelines and look internally at the impact architects and designers have on the built environment. We have to be a part of the solution.
RS: We need to impact professional development and licensure with mandatory educational credit hours in accessible design. Licensure candidates are having to learn about the minimums too late. The ADA and adopted building codes are the line in the sand, the bare minimums. Improving requires education. We must compel people to seek greater perspectives.
Given the advice from both Ricardo and Richard, we must challenge ourselves, for the future of our work, to decide how design will help or hurt the environments around us and accessibility for all. Architects and designers have a social responsibility to deepen the understanding of the perspectives of a wide audience of people with different identities and embodiments. There is a need for inclusivity to bring the voices of all persons together to create social equity and inclusive public space from architectural education to professional practice.
Resources:
• Stella Young, “I’m not your inspiration, thank you very much”
• Crip Camp – Netflix
• Body Politics: Social Equity and Inclusive Public Space
Vol. 20, Issue 03 2022 23
Gabriella Bermea, AIA, NCARB, LEED AP BD+C
Gabriella Bermea, AIA Bermea is a design architect at VLK Architects in Austin, Texas, specializing in the design Pre-K-12 educational facilities. She is the 2022 co-chair of the Texas Society of Architects Equity, Diversity and Inclusion Committee.
The voice of the immigrant community: An interview with the Immigrant Architects Coalition co-founders
IAC (Immigrant Architects Coalition): The Immigrants Architects Coalition (IAC) was created after presenting a successful session at A19 “How Immigrant Architects Can Prosper In the U.S.?.” The session organizer Yu-Ngok Lo, FAIA, and session speakers Graciela Carrillo, AIA and Shahad Sadeq, Assoc. AIA decided to continue the mission of helping their fellow immigrant architects. As a result, the Immigrant Architects Coalition was created.
The IAC’s mission is to help and provide resources for immigrant architects to achieve a prosperous career in the U.S. The IAC provides support to other immigrant architects through mentoring and conducting informational sessions through local AIA chapters and architectural schools. The IAC is developing a comprehensive guide that highlights different topics of interest on immigrant professionals that are starting the career path in this country. The guide can be found on the IAC website. Click Here
Graciela Carrillo, AIA, LEED AP BD+C
Carrillo is a senior manager at Nassau BOCES in Garden City, New York. Carrillo serves as the AIA New York State representative for the AIA National Strategic Council, the past president of the AIA Long Island Chapter, and the Chapter’s Women In Architecture co-founder and Co-Chair. Carrillo is one of the cofounders of the Immigrant Architects Coalition. Carrillo was the recipient of the AIA NYS Young Architect Award, the AIA Young Architect Award, and she was an honoree of the Top 50 Women in Business in Long Island.
Shahad Sadeq, Assoc. AIA
Sadeq is the executive director at AIA Springfield Chapter, Missouri and adjunct professor at Drury University. Sadeq co-founded the EDI task force at AIA Dallas and the Equity in Architecture Committee at AIA Kansas City. She is one of the co-founders of the Immigrant Architects Coalition.

Yu-Ngok Lo, FAIA, CDT, LEED AP
Lo is the principal at YNL Architects in Culver City, California. Lo’s work received numerous design awards. His work is also published at various national and international publications such as ArchDaily, Hinge Magazine Hong Kong, Hospitality-Interiors UK, Conde Taiwan, and CommArch USA. Lo is one of the cofounders of the Immigrant Architects Coalition.
Graciela Carrillo(GC): To be successful in the architecture profession, immigrant architects must overcome many obstacles throughout their careers. Some of those obstacles are their education, cultural challenges, and finances.

Even if you attended the best architectural school in your home country, validating your architectural foreign degree will be a challenge. Each State has its own requirements regarding
education and licensing, so if an immigrant architect doesn’t have a mentor to help in this process, it will be a difficult one. It is achievable, be prepared to spend some time getting familiarized with State requirements, NCARB requirements, and make sure your licensing board from your home country is willing to communicate with NCARB. Besides your degree validation, immigrant architects must learn the imperial measuring system, as opposed to the metric system, as well as codes and standards.
Cultural challenges play an essential role in the performance of immigrant architects. Some of us moved to the US without our family, our first support system, and we needed to adapt to a
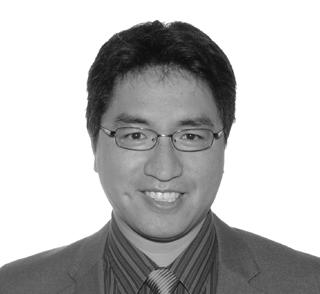
Connection 24
Saakshi Terway(ST) : What are some of the common obstacles / challenges that are unique to immigrant professionals and what are the resources available for the immigrant community
Above: Cover of book

new culture, language, and interaction with different religions and politics. Blending in the “new” culture may be difficult for some, depending on where they are coming from, and easier for others from similar cultures. Still, leaving your home, your family, and your friends puts you out of your comfort zone, and this is one of the most complicated challenges immigrant architects could overcome.
Lastly, the financial challenges for some may be stressful. Adapting to a new life and renting a place means you have to furnish your new home, buy a car (if transportation means are unavailable in your town/city), and pay for your licensure process. Some immigrant architects are also supporting their families abroad or saving funds to bring them to the US, so all these factors become challenging while trying to adapt to a new culture and work.
Above: Back cover of book
Shahad Sadeq (SS): No one except yourself will know how to cultivate and expand your potential. Self-advocacy presents you with the opportunity to demonstrate what you value and the measure of your capabilities. Those who work around you, above you, and for you can only deal with the knowns, not the guesses. Do not expect them to pay attention to you and your work. In America, individualism is the norm. You speak for and sell yourself. The quicker you grasp that, the faster you will succeed in any industry.
The immigrant architects’ first task is to recognize the culture they occupy. Once you know how people communicate, you can learn that your background will have limits that clash with your current culture. Take a moment and recognize that and then adapt. Second, create relationships to help you in your self-advocacy. Speaking up for yourself is half the battle; the other is having people vouch for you. Make sure you surround yourself with people who can give you honest feedback that has your best interest in mind. Third, do not take things personally. Self-advocacy is not because you are not valued.
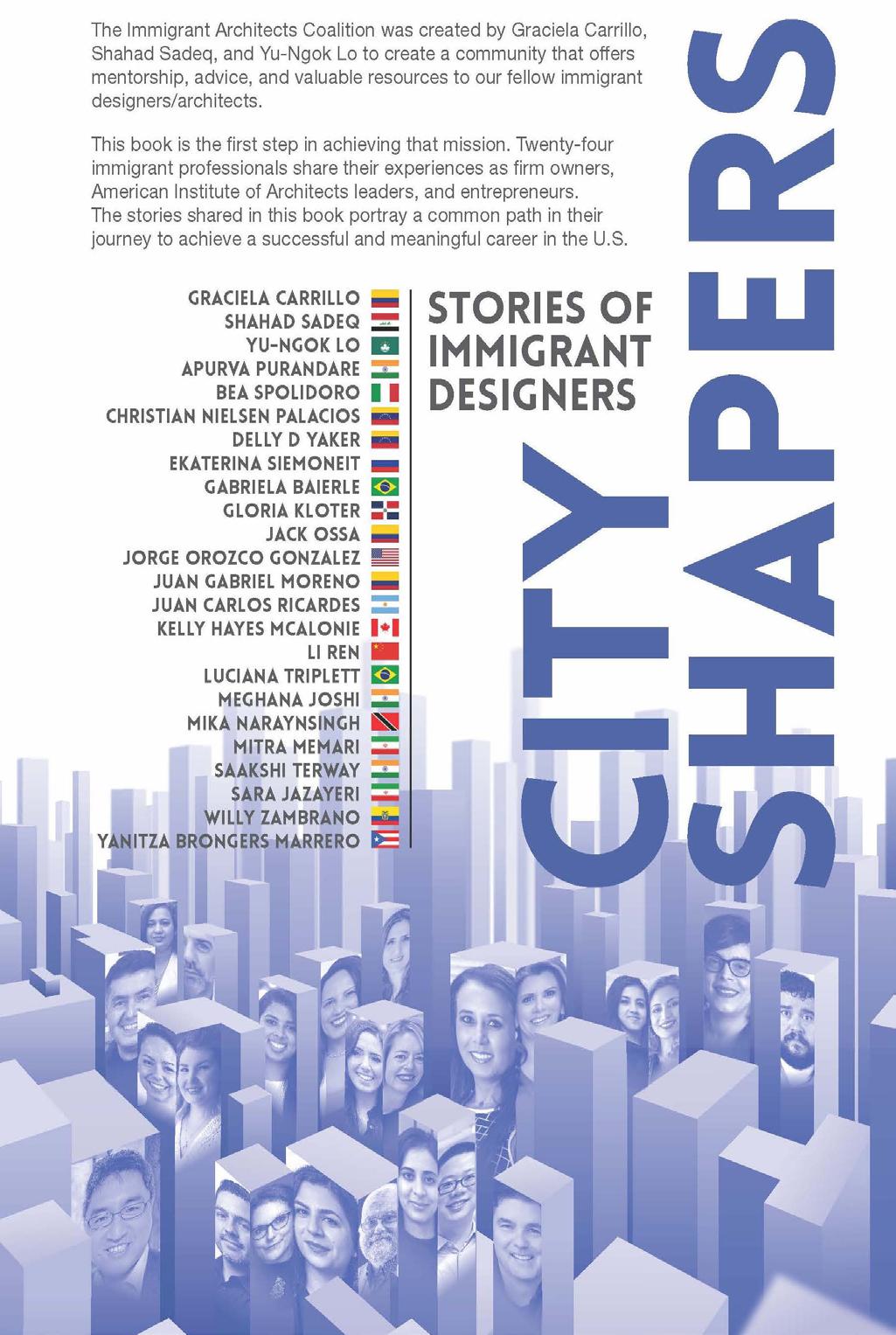
Vol. 20, Issue 03 2022 25
Saakshi Terway (ST): Why is self-advocacy important? What are the tips for immigrant professionals to effectively advocate for himself / herself
It is just the way American business culture works. Lastly, be empathetic with yourself and others as you figure out your career growth. It is a mixed blessing to stretch and challenge yourself. Growth is immensely beneficial, but it calls for sacrifice. The sacrifice is comfort.
In conclusion, self-advocacy ensures you have the power to shape the vision you have of your life. That said, it is equally important to recruit mentors and peer advocates on your way there. Finally, get comfortable with being uncomfortable and watch yourself soar.
Yu-Ngok Lo (YL): Establishing your own firm is never easy. It is especially hard for people not born in the U.S. Immigrant architects coming to the United States face many obstacles: learning a new language, understanding a new culture, obtaining the appropriate education and work visas, and competing with Americans for intern positions at prominent architectural firms. The biggest challenge for me is building relationships with clients and maintaining a sustainable practice.
Many international students and emerging professionals struggle to get sound advice on how to start his / her own firm and the obstacles and rewards that come with it. What is especially valuable for them is to receive that advice from someone who has already experienced what they are going through, someone who has succeeded in achieving this dream. That is one of our goals at Immigrant Architects Coalition.

ST : What project(s) is IAC working on?
IAC: The IAC just released the book “City Shapers: Stories of Immigrant Designers”. This book is the first step in achieving the IAC mission. Twenty-four immigrant professionals share their experiences as firm owners, American Institute of Architects leaders, and entrepreneurs. The stories shared in this book portray a typical path in their journey to achieve a successful and meaningful career in the U.S.
The IAC is also working on launching a mentoring program in the upcoming year, where mentors can provide advice about licensure, NCARB accreditation, cultural bias, employment skills, opportunities, etc.
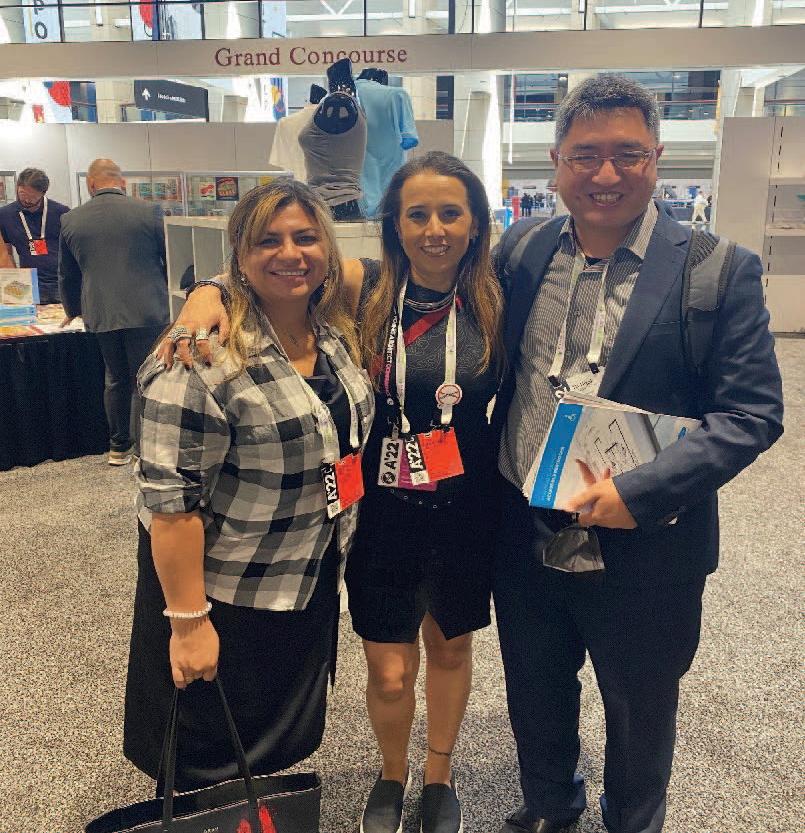
Some future projects include a podcast (we are looking for people passionate about radio), Book part II and a scholarship for immigrant architects.
ST: Anything else you would like to add?
IAC: We are actively looking for people of all backgrounds (regardless of your nationality or immigration status) to join our community. As mentioned previously, we are planning on launching multiple projects next year, and we need all the help we can get from passionate people like you.
Connection 26
Saakshi Terway (ST): Tell us about the unique challenges for immigrants to start his / her own firm?
Saakshi Terway, Assoc. AIA, LEED GA Saakshi is a licensed architect from India and designer at Wiencek + Associates in Washington, D.C. . She is a co-author of the book “City Shapers: Stories of Immigrant Designers”, and a contributing author for the IAC Guidebook.
Above: Immigrant Architects Coalition (IAC) co-founders
Efforts in education to improve the architecture pipeline
Earlier this summer, on the plane ride home from the 2022 AIA Conference on Architecture in Chicago, I was reflecting on the June 23rd keynote, a conversation between Jeanne Gang, Vishaan Chakrabarti, and Renee Cheng. The discussion focused at length on diversity in architecture, and more specifically diversity in the pipeline to the profession. The consensus across the stage was the need to make the profession attractive to younger children. “There are so many brains at work that aren’t
even thinking that architecture is a potential career, or that they have agency to be an architect,” said Cheng. “How many young students have met an architect or thought about it as a career? Our job is to make it accessible.”
As a young female entering college to pursue a degree in architecture, I may have been the outlier as someone who had never met an architect growing up. My exposure probably
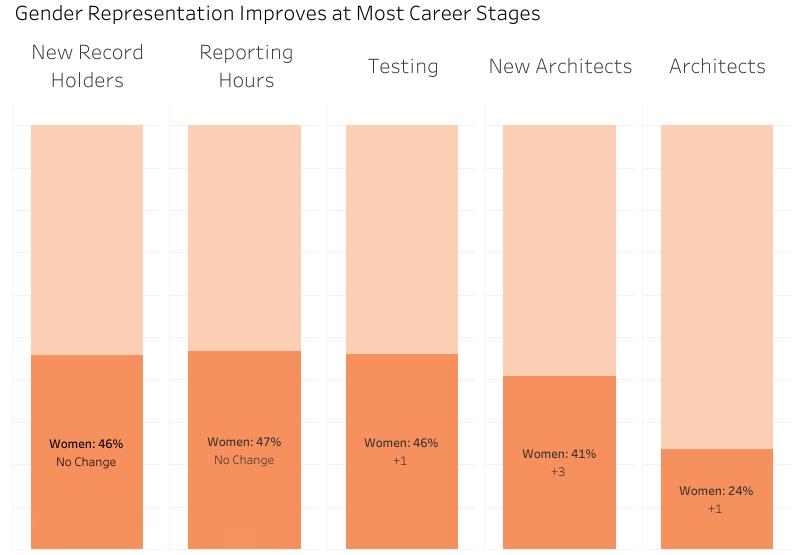
Vol. 20, Issue 03 2022 27
Above: Gender Representation shows improvement at most career stages with the highest growth in newly licensed architects. Image courtesy of NCARB.
just looped back to watching HGTV a lot with my mother I remember being very nervous that I would be the only girl in my architecture cohort when I walked into our studio space the first day of classes. I was wearing an oversized T-shirt with my sorority letters plastered across my chest. Every sorority did this at Texas A&M on the first day to have an excuse to talk to someone wearing the same shirt as an easy way to meet new people. To my surprise, when I walked in that day, I wasn’t the only one wearing some brightly colored T-shirt. There was another girl. I sat next to her and, as we talked, other girls started to trickle in. Today, the architecture program at Texas A&M is over 55% women.
While other universities are seeing the same increase in female students as Texas A&M, this isn’t seen when data reveals women only make up 24% of all licensed architects.1 The influx of women entering school does bode well for the profession, even if we must wait a few years for those students to graduate and enter the workforce. However, when focusing on licensure, 36% of those on the path to licensure do not complete the process. This number increases when looking at certain
minority groups with 43% of African American and 40% of Hispanic or Latino candidates starting the process but not obtaining licensure 2
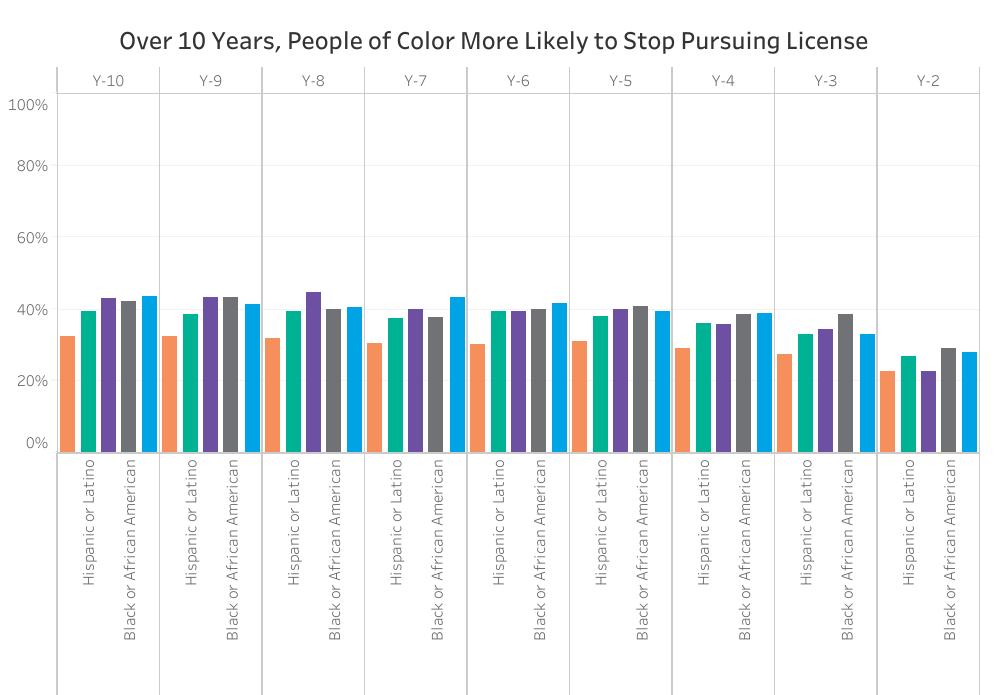
The Integrated Path to Licensure (IPAL) program aims to combat this by allowing students to receive their license upon graduation from an accredited degree program. Texas A&M University is starting its second year of offering students the option to apply for the IPAL program. When speaking with Dr. Valerian Miranda, the current IPAL & AXP Advisor for the Department of Architecture at Texas A&M, I learned that the initial interest exceeded his high hopes for the program. The process of getting approved to start an IPAL program requires close coordination between NCARB and the respective universities. Initially, the plan was for Texas A&M to slowly ramp up enrollment in the program, starting at five students the first year and progressing forward until they reached 20 new students per year.
“Well, so much for plans,” Dr. Miranda said. “Out of the second-year students, I had 13 who met and exceeded all the
Connection 28
Above: Over a 10 year period, people of color are more likely to stop pursuing licensure. Image courtesy of NCARB.
application criteria. Then, I went to the incoming Master of Architecture class and about 15 of them already had NCARB records. When I met with them individually, I found two of them already had 3500 AXP hours and many others were in the 2500–3000 range.” It turns out, many of the students Dr. Miranda met with had taken a gap year before returning to get their accredited degree purely out of a need to work to pay for school. By getting the experience and then enrolling in an IPAL program once back at school, they are expected to test during their two years in the graduate program and graduate licensed. “We have tremendous support for our program from TBAE Texas Board of Architectural Examiners,” said Dr. Miranda. “It makes the profession of architecture more accessible for people of lesser financial means because you must work to earn AXP hours and in working you must get paid. That helps pay for school and get licensed faster. Inherently, this program is ideal for students of lesser means.”
In addition to being a positive impact for lower-income students, Dr. Miranda is confident in the long-term effects on diversity the profession will see from the program. The number of students that are currently enrolled in IPAL and are considered Hispanic, or a Person of Color, is nearly 3x the university average and over 65% are female. Dr. Miranda added, “I think that’s a great feather in the cap of this program. It is attracting female and minority students who are proving to be very committed to architecture.”
Two of the biggest critiques of the IPAL program are the fear that universities will begin to “teach to the test,” and that the experience students receive as interns isn’t the same as a full-time employee, which leads to less experienced architects entering the field. Dr. Miranda and I spoke a lot on this subject, as these are both concerns I had upon first hearing about the program. Personally, I think architecture education teaches us how to creatively problem solve and practicing architecture teaches us how to do the job; what we do every day in practice is very different from our typical studio work. This is where Dr. Miranda challenged me. He saw students bringing experience from their internships and applying that to their studio projects. The quality he saw from students, enrolled in IPAL or not, who had previous internship experience was notable. When I asked how he ensures that students are receiving valuable experience that will teach them how to be good architects, he stressed the importance of a good AXP supervisor.
“We have encountered this concern, and honestly expected it,” Dr. Miranda said. “When we send students to internships for their semester away and we check the students’ AXP hours, we can see how they’re progressing and if a student has all their hours in just one section, we know there’s a problem in the balance of their experience.” He turns the questions back to the firm, outlining that the firms who retain and recruit the best talent are those that see licensure as important and provide a support network for the students.
“I tell my students, when you interview at a firm, turn the tables, and interview them also and ask what their policies and assistance toward licensure are. That is what is separating the best firms from the rest.”
While university programs such as the IPAL are hoping to improve diversity in the field, as Renee Cheng has said, there are plenty of students who don’t even realize that architecture is a major they should pursue. The pipeline to the profession starts much earlier than one’s freshman year at college. With the rise in popularity and research on the benefits of a science, technology, engineering, arts, and mathematics (STEAM) education, many K-12 schools are exposing children to architecture and engineering earlier than ever before. This is supported even further through multiple professional organization efforts such as NOMA’s Project Pipeline, the ACE Mentor Program, and local AIA chapters’ Education Outreach committees, who put on K-12 summer camps and hold college fairs for prospective architecture students.
Whether the task at hand is supporting college interns by giving them meaningful project work, or reaching out to your local schools, the diversity in the field of architecture will not be improved without an honest effort by our current practitioners.
Footnotes:
1. 2021 NBTN Demographics: Career Stages & Licensure | NCARB –National Council of Architectural Registration Boards
2. NBTN 2022 Demographics | NCARB – National Council of Architectural Registration Boards

Vol. 20, Issue 03 2022 29
Paige Russell, AIA Russell is an architect in the education studio at Corgan in Dallas, Texas. She serves on the AIA Dallas Emerging Professionals and Education Outreach Committees.
Design that affirms: Gendered spaces
& an empathy-driven approach
Restrooms and gendered spaces at large have become hotpoints in a broader political war. As some of the few remaining gender-segregated spaces within the built environment, restrooms, locker rooms, and changing rooms have become weaponized in an effort to denounce gender identity without the perception of overt prejudice. People identifying as transgender, gender non-conforming, or non-binary often find themselves caught amid political crossfire as the built environment around them continues to exacerbate concurrent safety and public health crises.
Architecture serves as the built environment’s vital conduit from present to future. Therefore, between the crossfire of this so-called “War on Identity” emerges an opportunity for architectural professionals to design a more affirming future. However, a more inclusive and equitable tomorrow is only possible if we as architects advocate for it today. Leveraging the principles of universal design and armed with both a global project portfolio and the belief that good design is not political, a team of researchers at HKS set out to understand the current challenges, state of evidence, and possibilities pertaining to gendered spaces. In doing so, we are seeking to develop concrete strategies for the design of gendered spaces that reinforce the Framework for Design Excellence.
Process
This research is being conducted as part of HKS’ Justice, Equity, Diversity, and Inclusion (J.E.D.I.) lens across multiple sectors and offices. Working within the context of an international design firm, our primary objective for this endeavor is to better serve our clients and end-users. Our research seeks to understand how historically gendered spaces reinforce the gender binary ideal and the methods by which architectural design may better embody the complexity of sex and gender.
Acknowledging that much research has been developed on this topic, our team conducted an extensive literature review and reviewed the evolution of building codes and planning guidelines to better understand the regulatory impacts on gendered spaces. Our group also assessed both past and prototypical work to analyze gendered spaces as to their degree of inclusivity. The health care practice area was selected for study due to the wide variety of gendered spaces present in health environments (staff, patient, public, private, etc.) as well as our research team’s own experience as health planners and designers. Between projects, we revealed a wide spectrum of gender inclusivity within our own health care portfolio.
Our findings revealed how seemingly minuscule design decisions like signage iconography can render significant implications for end-users. Further, our research emphasized that designing for gender inclusivity must also consider intersecting identity factors such as age, disability, and religion. Choice is powerful in this context—equity emerges when users can choose the typology with which they are most comfortable. In short, our findings underscored the complexity of inclusivity.
In seeking to triangulate our research and portfolio findings with an empathy-driven approach, our team has developed a knowledge guide for use by our 1500+ member firm. Containing contextual background information, a key term glossary, case studies, and a restroom planning toolkit, this guide provides project teams across HKS with the information they need to better serve and educate our clients while delivering projects that promote a more inclusive environment.
Progress
The effort to provide more inclusive, gender-affirming spaces is not only designer-driven. Clients often request and many expect that architects design with the principles of equity and inclusion for all in mind. Over the past several years, many HKS projects have deployed a single-occupancy, gender-neutral toilet room co-located with gendered multistall facilities or locker rooms to provide a space for those who desire more privacy or would feel more comfortable in a single-occupancy room. However, our team found that, particularly in health care, while most public “front of house” restroom clusters include some degree of gender inclusivity, most staff “back of house” facilities continue to reinforce the gender binary through sex-segregated locker rooms and minimal provisions for non-binary staff. These binaryreinforcing staff spaces may lead to heightened hostility against LGBTQIA+ healthcare workers. More recently, we have sought to create a more inclusive environment—for both staff and visitors—that provides an equitable environment via choice.
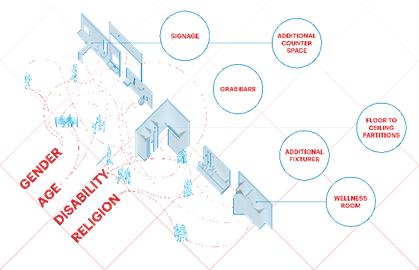
Connection 30
This increased focus on gender equity and inclusion has already yielded dividends in our project work. In one instance, an initial design for a multi-specialty clinic for a large health care system failed to provide an inclusive environment in its restrooms and changing facilities. Tasked with improving equity without further increasing the building footprint, HKS designers collaborated with client leadership through an empathydriven approach that resulted in an equitable and efficient solution. Through a strategic reshuffling of fixtures, partitions, and casework, the team was able to yield enough space for a gender inclusive changing room—ensuring patients across the gender spectrum are supported in their healing environment. Beyond this facility, the reimagined changing room module now provides an inclusive prototype for the system for all future projects—amplifying the impacts of empathy.
Placing empathy—not politics—at the core of these challenging conversations is imperative to designing a truly inclusive built environment. Designing spaces that affirm each individual’s own identity is not an additive exercise but rather an attitude revolution. It is about acknowledging bias, recognizing opportunity for improvement, and implementing a solution that expresses to future users that they are seen, that they are heard, and that they are welcome.
Special Thanks
Special thanks to my colleagues who are contributing to this research effort: Kaitlyn Badlato, Julia Chou, Renae Mantooth, Zac Rudd, and Yiselle Santos Rivera. All above graphics were produced by Julia Chou, HKS’ summer 2022 J.E.D.I. intern.


Vol. 20, Issue 03 2022 31
Dennis Dine, Assoc. AIA Dine is a health care designer at HKS in Chicago. A believer in the transformative power of space, he leads change through an evidence-based, people-first design approach.
For every mind, for every body
Over the past several decades, architects have developed a new level of interest in reusing historic buildings as part of contemporary urban life. This growing cultural interest has run concurrent to another urban phenomenon: diversification. While these two positive trajectories have happened simultaneously, their practical implications create a conflict because most historic buildings were not designed for diversity. This conflict is very prevalent in the Indianapolis Athenaeum (Figure 1), which is a late 19th-century wellness center designed for the local German-American population, with the mission of promoting a “sound mind in a sound body.” Like most social buildings of its time, it was designed for cultural seclusion and, inadvertently, for people without disabilities.
In the decades since its completion, the Athenaeum has gradually become more inclusive and equitable due to changes in its programs, ownership, and context, and still promotes its original mission of wellness. However, because of its original design and its renovations, the building consists of many failures at inclusion and equity that prevent the building’s programs and architecture from reaching their full potential for the community. Building codes have addressed some of these failures, like requiring that at least one entrance be wheelchair accessible, but achieving inclusion and equity in a building like the Athenaeum requires far more than the codes prescribe.
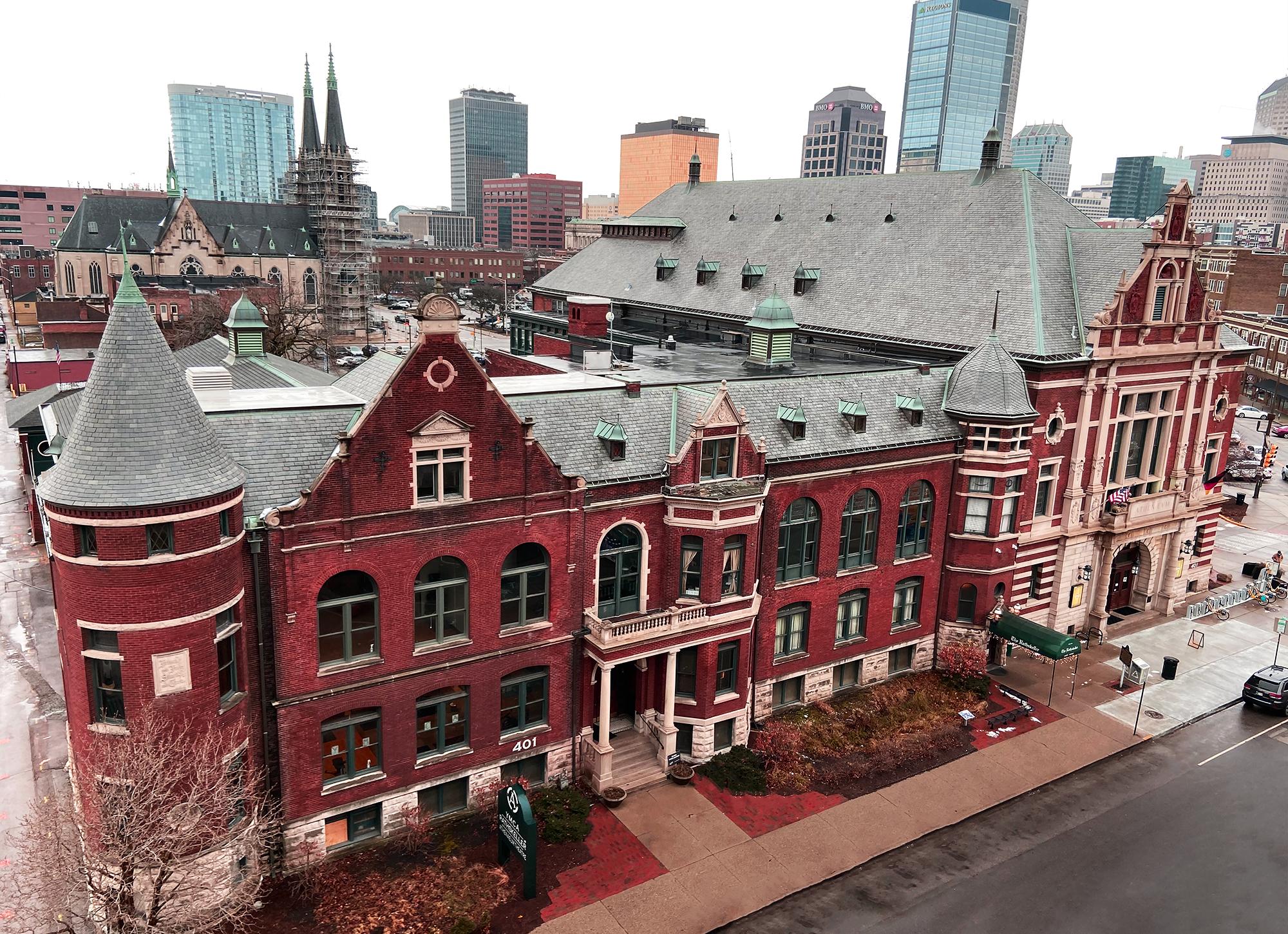
Connection 32
Figure 1: Indeanapolice Athenaeum Existing North Facade
For that reason, this M.Arch thesis pursued a design scheme for expanding participation in the building’s programs, architecture, and history. These expansions, which consist of both interventions into the existing building as well as additions to it, engage in universal design, which is a set of strategies for creating a built environment that prioritizes the wellness of all users in the design process. The design result is the Athenaeum transformed into an inclusive center with an updated mission: wellness for every mind and for every body.
Preliminary research: Universal design and the Athenaeum
This thesis involved two preliminary research areas: first, review of what inclusion in architecture looks like; and, second, study of the Athenaeum’s meaning in its community.
For the first investigation, universal design was an instrumental ideology. Rather than using a tack-on approach like adding ramps to a back entrance, universal design expands the whole design process to consider every person, regardless of ability or disability, as a primary user of the built environment. The extent of this approach reaches far beyond making buildings wheelchair accessible. Universal design, as summarized by authors Steinfeld and Maisel, “enables and empowers a diverse population by improving human performance, health and wellness, and social participation” (Steinfeld, Edward, and Jordana Maisel, 2012, Universal Design: Creating Inclusive Environments, Hoboken, NJ: John Wiley & Sons, p. 32). Nowhere is such a concept more relevant than in a building like the Athenaeum, a wellness center.

Naturally, then, the second investigation asked how people use and appreciate the Athenaeum in its existing state as a wellness center, starting with a ten-question survey. Most instructive were the responses to the survey question asking what people think is most significant about the Athenaeum. Interestingly, these responses were divided into equal thirds: one third saying the programs, one third saying the architecture, and one third saying the history. For that reason, those three elements guided deeper investigations into the building’s past and present. What came up in all three elements, especially the history, is the legacy of promoting a “sound mind in a sound body.”
To then summarize the research question, this thesis asked how the most treasured elements of the Athenaeum—the programs, architecture, and history—can reach the goals of universal design by responding with architectural interventions to the architectural barriers (Figure 2). Or, in other words, how architecture can help transform the “sound mind in a sound body” mission to be for every mind, and for every body.
Design process: Barriers & interventions
With all this preliminary research in hand, it was time to start identifying the Athenaeum’s barriers to inclusion and develop architectural interventions in response. The first barrier is the difficulty of navigating and participating in the building, due to program overlaps that result in disruptive noises and counterintuitive circulation. This weakens participation for all building visitors, but especially for those with visual and cognitive disabilities who rely on intuitive routes for navigation. In response, a series of new corridors that connect the existing due to the way the elevations of the floors are offset from the street level. Figure 3 shows the existing first floor plan with programs in color and corridors in white. The existing corridors almost create a closed loop, so the new corridors could connect the two ends of this partial loop, running adjacent to a new elevator and stair core. The loop could improve navigational clarity and also create a buffer between the sights, sounds, and smells of the building’s programs. A similar loop could apply to all four levels of the building. The second barrier is the building’s inacessible and

Vol. 20, Issue 03 2022 33
Figure 2: Thesis Concept
Figure 3: First Floor Axonometric
uninviting street precence due to the way the elevations of the floors are offset from the street level. Here, a reconfiguration of the ground plane could eliminate the need for stairs by sloping the sidewalk downward until it reaches the building’s ground level a few feet below the street (Figure 4).
Centered on the main façade, a sunken glass vestibule could meet the base of the slope so that the sidewalk intersects with the ground level interior corridor loop.
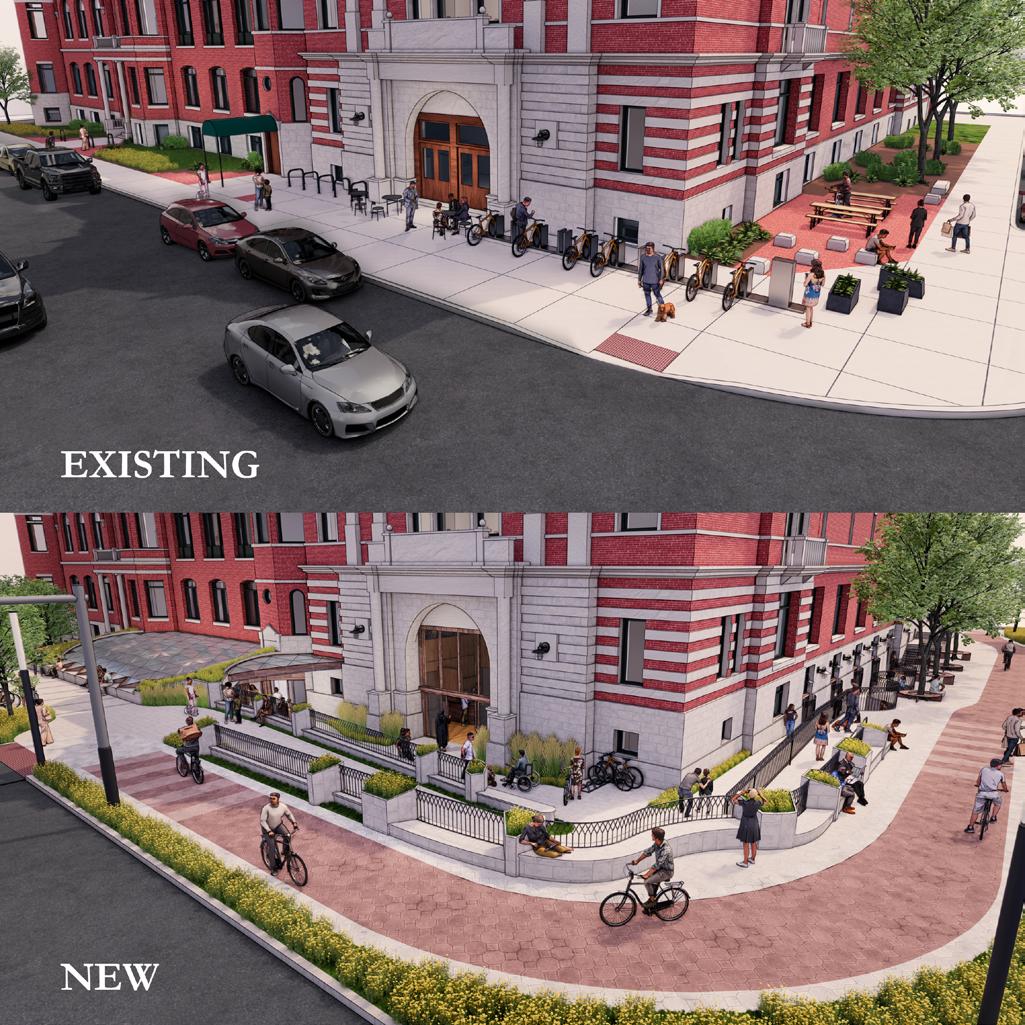
The next barrier is the inequitable access to the different levels of the building due to the distance between the staircases and the one elevator. Because the stairs are in beautiful condition, instead of altering them or removing them, the corridor loops could redirect circulation to the new shared stair and elevator core. The new elevator and stair allow the existing stairs to remain as they are, but with reduced logistical pressure (Figure 5).
The last barrier is a more obscure one, which is that the amazing ornamentation on the building is only visually accessible, preventing people with visual impairments from participating in the building’s iconic architectural identity. Two solutions could respond: first, making new iterations of the existing geometry in developing the building additions; and, second, repurposing historic roof elements into sculptures by creating a rooftop conservatory and a rooftop terrace.
Figure 6 shows the existing roof with its assorted gables, dormers, and other unique objects. The new version of the roof in Figure 6 shows some of the new iterations of the existing geometry, such as in how the glass conservatory could continue in the architectural dialogue of the existing gables – pointing upwards and outwards – but could be engaged with via kinetic and visual means, and thereby create a more inclusive architectural identity. New iterations of various forms and scales could manifest throughout the building, capturing the unique geometric character treasured by the Athenaeum’s community.
Figure 7 also shows the new rooftop terrace and conservatory that could create access to the roof dormers and roof vents, which all become part of a multi-sensory rooftop garden.

Summary
Overall, this research and design process suggested that, though challenging upfront, expanding the user group can, in the end, result in a built environment that is more usable and engaging than before. The Athenaeum was built for wellness, a “sound mind in a sound body,” and architectural interventions have the power to extend that mission to a diverse population, for every mind and for every body.
Connection 34
Figure 4: Northwest Corner
Figure 5: West Section

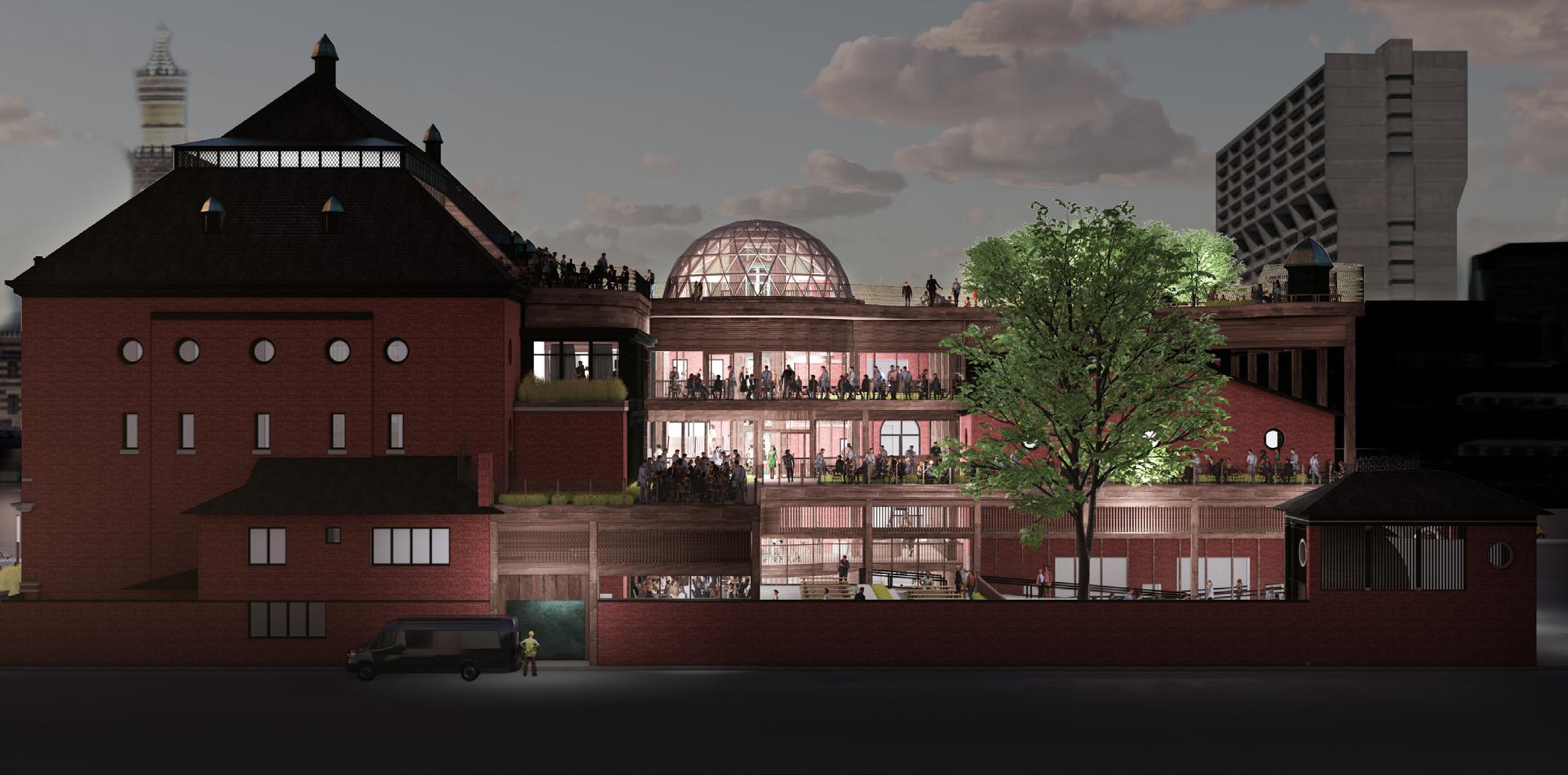
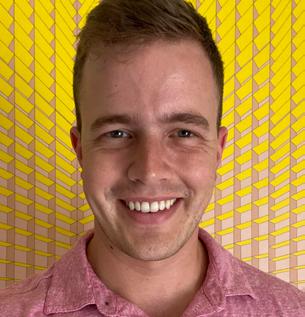
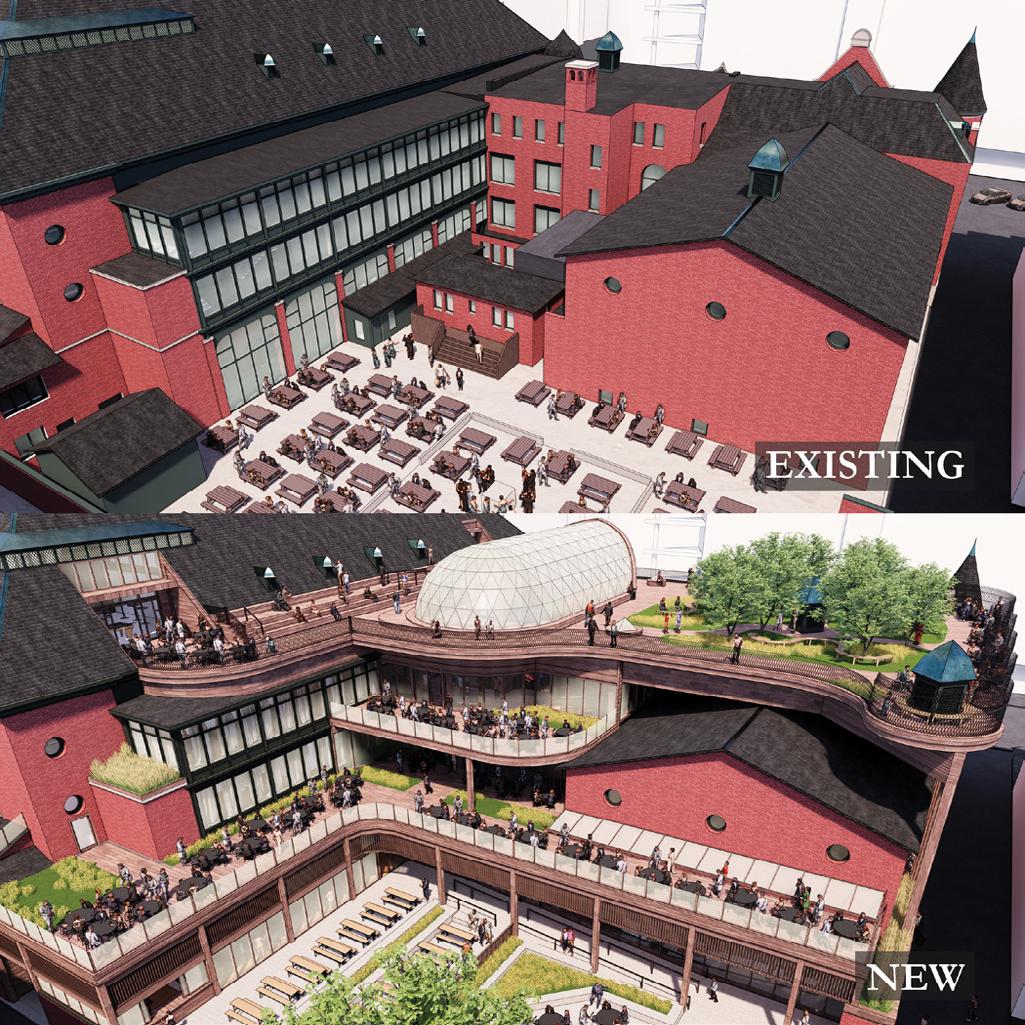
Vol. 20, Issue 03 2022 35
Kurt Green, Assoc. AIA Green is an architectural associate at studioAXIS in Indianapolis, Indiana. He is also a board member at Arts For Learning Indiana and a building committee member at the Indianapolis Athenaeum.
Figure 6: Northeast Aerial
Figure 7: Southeast Aereal
Figure 8: South Facade
URBANFronts: The Reynoldstown Mural
Creating a dialogue through art
From the prehistoric animal paintings in France’s ChauvetPont-d’Arc Cave to Banksy’s Girl with Balloon in London to the Black Lives Matter mural in Washington, D.C., murals have been part of our cultural landscape for thousands of years. Murals in communities are a mode of expression for artists and can become centerpieces that bring people together to celebrate heritage, history, health, and home.
A growing body of research has positively identified murals with social, cultural, and economic benefits as well as positive mental health and a way to promote the various community characteristics in a synergistic way. Through their visual aesthetic, a mural can promote a sense of identity and belonging that can help create a welcoming feeling, strengthen the community, and celebrate the culture of the neighborhood. More importantly, they can create a dialogue around any subject or issue and can act as collective thought spaces.
Mission: Placemaking + Belonging

In the summer of 2020, much of the world was shocked and saddened by the injustices and racial inequities in the United States that were brought to the forefront following the death of George Floyd. Many cities embraced the power of art to identify place, communicate a message, and provide a sense of belonging to their residents. An effort by YAF of Atlanta began in 2020 to reimagine URBANFronts and do just that.
In the words of AIA National, “We support and are committed to efforts to ensure that our profession is part of the solution that finally dismantles systemic racial injustice and violence –the legacy of one of the Unites States’ original sins, slavery.” We live in the birthplace of the Civil Rights Movement and believe that it is our duty to join the fight for racial equity… by creating a dialogue through art. Our mission is clear – to celebrate the legacy of the neighborhood while creating a sense of belonging for the community members. A big thank
you to Millcreek Residential for supporting our mission by donating the canvas, a 35’ x 13’ brick wall at their Modera Reynoldstown Property at 780 Memorial Drive.
History of Reynoldstown
Reynoldstown is a historic district on the eastside of Atlanta, Georgia. The neighborhood dates back to the American Civil War as freed slaves who were employed by the railroad settled in the community. Madison and Sarah Reynolds were among the first ex-slaves who settled into the neighborhood, and it is believed that the neighborhood is named after them. While the fabric of Reynoldstown has changed drastically over the last few years, the Reynoldstown Civic Improvement League (RCIL) passionately advocates for preserving the history while celebrating the diverse future of the neighborhood. The RCIL was also a large supporter of our mission and provided a platform for YAF to engage with the residents and involve them in the planning and design of the mural.
Our purpose
One main purpose of URBANFronts: The Reynoldstown Mural was to create a sense of belonging and use art as a placemaking tool. This mural would act as a marker and gateway into the neighborhood given its location at Modera Reynoldstown.

The second purpose was to celebrate the community and the diverse cultural identities of the residents, the founders, the historic fabric, and ultimately the future of Reynoldstown. Our last purpose was to allow and encourage conversation between local architects and the residents. In forming relationships and providing opportunities to educate local communities about art and architecture, we hope to have sparked interest and create a general awareness of the profession.
Community engagement
Our goal to create belonging and celebrate the community would have been unattainable without the immense support of the residents of Reynoldstown and without the artistic vision
Connection 36
Above: Paint Hands
Placemaking + Belonging | Celebrate Community + Cultural Identity | Outreach + Impact
Above: Mural Duddle
of the muralist, Aysha Pennerman. After hearing our mission and goals, Aysha spent several days walking the streets of Reynoldstown and engaging with the residents. She had the opportunity to sit down with some of the legacy residents of Reynoldstown and hear their stories, which is when she formulated the phrase “the eyes are the window to the soul.”
The soulful memories and stories of a rich past informed the mural design. The left eye depicts the original map of Reynoldstown from the 1890s and the right eye shows some of the historic buildings in the neighborhood like the I.P. Reynolds Building, St. Philip African Methodist Episcopal Church, and a shotgun house (a popular home structure in the 1900s where the front porch provides a straight view through the house to the backyard. Some scholars believe that these designs can be traced back to African architecture). The foreground shows the diverse ages, races, and beliefs of the residents that Pennerman engaged with while walking around the neighborhood; these informed the words “Togetherness, Love, Community” depicted on the mural.
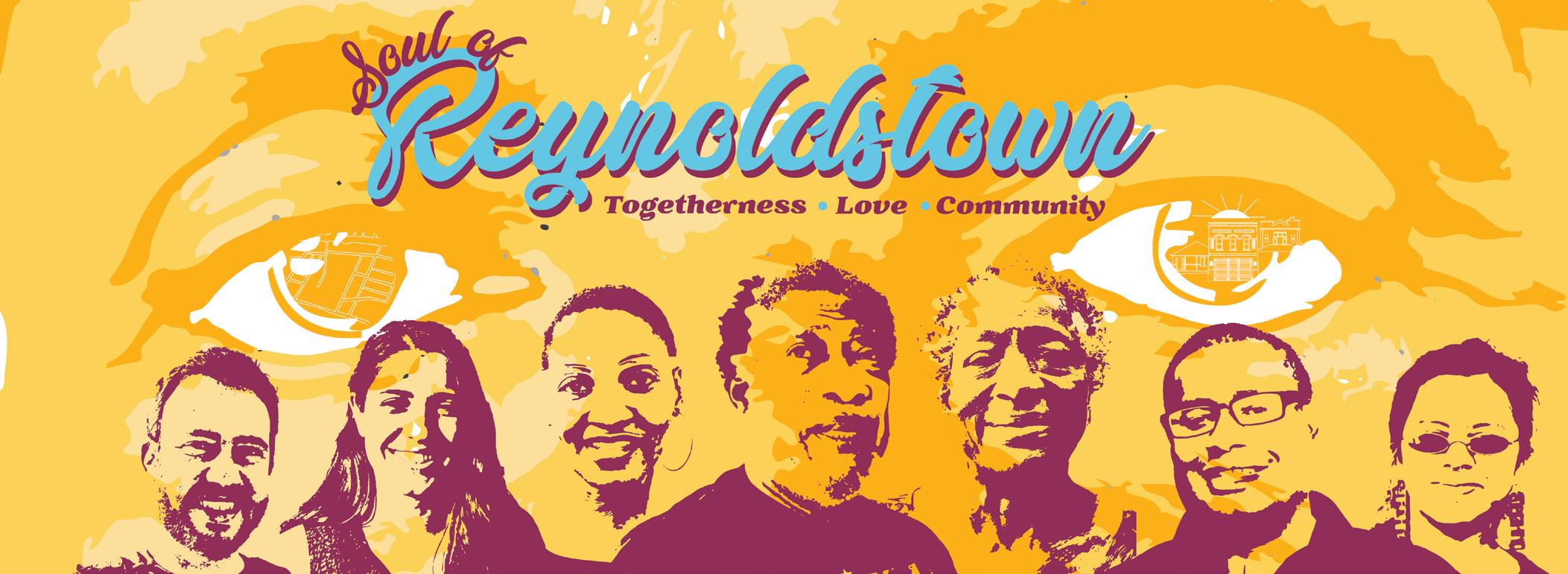
In 2021, one year after the inception of this idea, YAF hosted a paint day to celebrate Juneteenth (commemorating the emancipation of enslaved African Americans) and the 150th anniversary of Reynoldstown. We had over 50 volunteers ranging from 6 to 60 years old show up to help paint the mural. Residents, business owners, architects, artists, children, and even district representatives joined us in creating this masterpiece.
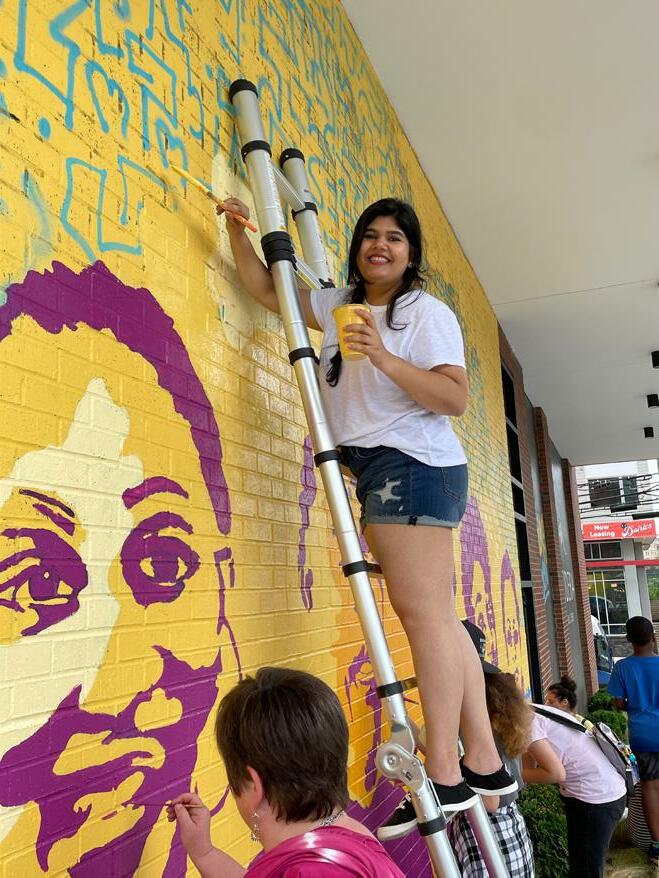
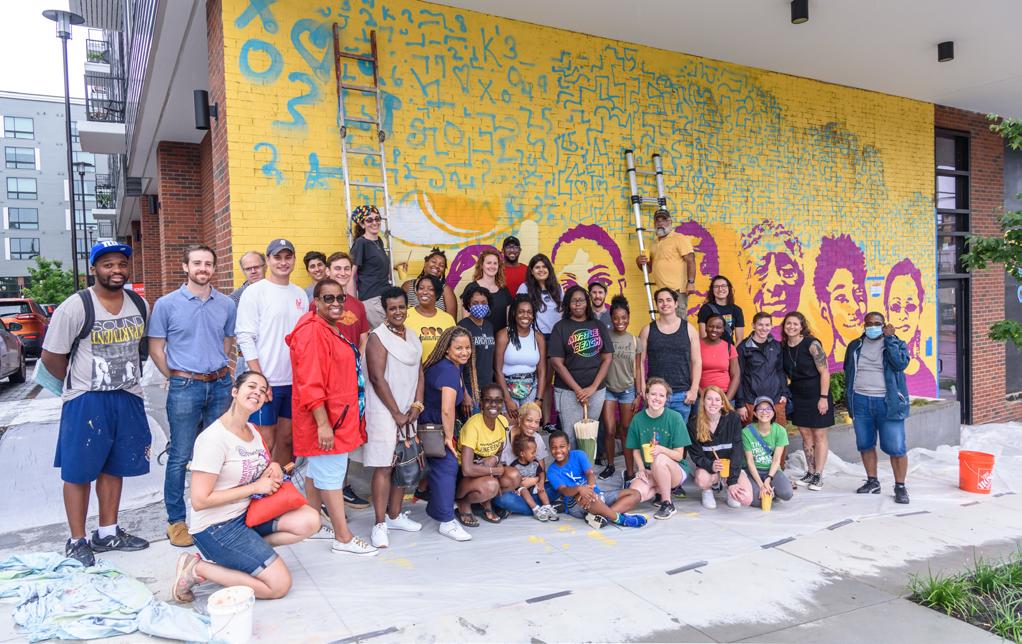
Above:
Note from the author

The world is a prettier place thanks to people who support the arts and believe in its power.
Thank you to Millcreek Residential for donating the canvas and to RCIL for your support. Thank you to our sponsors –Prime Engineering, Atlanta Habitat for Humanity, Fravert, Kimley Horn, May Architecture, Controlled Access, Sherwin Williams, and AHA Consulting Engineers. A sincere thank you to the Board of the Architecture Foundation of Georgia who awarded YAF the IMPACT grant and made this event possible. A special thank you to AIA Atlanta for their support and Aysha Pennerman for her passion and vision. Lastly, a huge thank you to the individuals who championed this – Sarah Woynicz, Jessika Nelson, Dyesha Holmes, Benjamin Patterson, and to each volunteer who came out to URBANFronts: The Reynoldstown Mural Paint Day, despite the rain!
Vol. 20, Issue 03 2022 37
Above: Painting
Heli Shah, Assoc. AIA, NOMA Shah is a designer in the K-12 Studio at Cooper Carry in Atlanta, Georgia. She is an advisor for the AIA GA CKLDP, the 2023 Statewide Associate Representative (StAR) for Georgia, and the recipient of the AIA Atlanta John. A. Busby Jr, Exceptional Young Architect Award.
Group photo
Above: Mural proof
Licensed and then?
Yay! You’re finally licensed! Many of us often find ourselves asking, now what? The YAF Knowledge Focus Group has polled architects from all over the country to see how they got licensed, and what they did next.
Farah Ahmad, RA, LEED AP BC+C Architect, Sustainable Design NYC
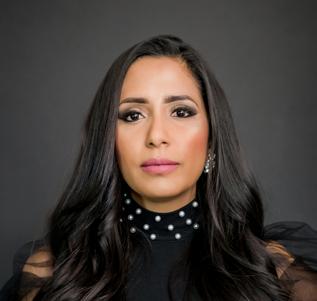
Knowledge Group (KG): What opportunities opened up after licensure?
Farah Ahmad (FA): The most direct impact was that my bosses offered me a job promotion instantly. I have also received access to office titles that required licensure. A supplemental benefit of the RA has been that it lends more credibility to my name when I pursue speaking and publishing engagements.
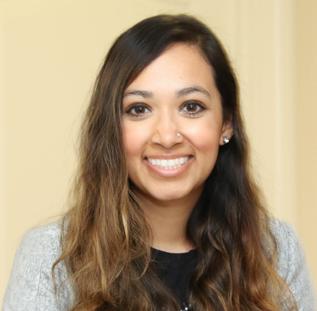
KG: What can recently licensed architects do to feel like they belong in the profession?
FA: Take charge in the profession by owning conversations. Contribute your perspective to your colleagues and affiliated groups because, as a licensed professional who has spent time navigating this industry, you have a voice that recognizes which areas of the industry need more attention.
KG: What is unique about your career path or licensure?
FA: I veered off the traditional path of the design role and dove headfirst into standards compliance review and development, in the niche of green building. It has been an interesting blend of applying my technical expertise to plan reviews and guiding project teams on sustainable design, as well as writing, research, development, and advocacy, all through the lens of green building trends and high-performance design, construction, and operation.
Knowledge
Gloria Kloter (GK): One of the biggest barriers was language, as I was a slow reader in English. It was a struggle for me to finish the exams on time. Thankfully, NCARB is now offering English as a second language (ESL) accommodations to ARE candidates with ESL. I made many mistakes due to a lack of knowledge and understanding of the process and requirements, and these mistakes cost me money and precious time. Because of this, I currently serve as the Architect Licensing Advisor for the State of Florida through AIA Florida, and individually I have mentored thousands of immigrant architects in pro bono one-on-one sessions on how to navigate the licensure process.
KG: What opportunities opened up after licensure?
GK: So many opportunities opened up for me after I became licensed in the US – one of them starting my own architectural firm, Glow Architects. It was great to practice as an independent architect and work on my own projects again, like I had done in the Dominican Republic. Finishing up my licensing journey freed up so much time for me to start to achieve many personal goals including travel, starting a family, and spending more time with loved ones. In the professional realm, I feel that my career just skyrocketed. I was able to serve more through the AIA, NCARB, the WIA Committee, and the Foreign Architects private community on Facebook. I was honored with many awards, publications, speaking opportunities, and recognitions as well.
KG: What is unique about your career path or licensure?
Connection 38
Group (KG): What barriers did you face getting licensed?
Gloria Kloter Principal Tampa, FL
GK: I believe that the struggles I faced made me not only stronger but also more empathetic to others. Personally, I represent different specific minority groups, and I have become well known for being an advocate for them. I’m an immigrant woman architect, Latina, Archimom, a business owner, keynote speaker, author, and mentor. I believe my professional success is due to God knowing what’s in my heart and my desire and
willingness to help others without expecting anything in return. In all honesty, I don’t think there’s anything “special” about me. I’m just an island girl who came to the US without knowing what was ahead of her, and the Lord has opened doors for me that I wouldn’t have dared to think of, not even in my wildest dreams! This could be you… If I can do it, you most definitely can do it too!
Knowledge Group (KG): What opportunities opened up after licensure?
Katherine Lashley (KL): Honestly, most of my day-today experiences remained similar. To me, the biggest benefit was the spark to my confidence and pride as a member in the architecture community. However, I did have a few community roles that opened up to me specifically because of licensure. I became a member of my city’s Board of Adjustments and filled the “architect” seat on that board. I also joined NCARB’s community of Licensure Advisors as a representative for my state’s AIA chapter.

KG: What can recently licensed architects do to feel like they belong in the profession?
KL: I would recommend getting involved with your local AIA chapter, especially with Emerging Professionals and Young Architects (EPYA) committees. As a recently licensed architect, I felt well situated to advocate for other emerging professionals within our profession and wanted to use my experience to help others who were on the same path. I worked with my local EPYA committee to develop resources and events for licensure candidates in my area, including an NCARB Q&A session, a virtual ARE Quiz Night, sponsorships for ARE prep, and an ARE/AXP info pamphlet relating specifically to testing results and advice from candidates in our region.
KG: What is unique about your career path or licensure?
KL: At my first firm, I was able to gain a lot of varied and valuable experience quickly, and I soon became the most experienced designer behind our firm principles. I had a seat at the table for discussions about firm management, marketing, hiring, and projections. Five years out of school, I found myself being offered a significant leadership role and so, I had a major career decision to make sooner than I[’d] expected. It was a crossroads with a choice of either stepping into a stable future, or embracing the flexibility and uncertainty of continued growth. It was a difficult decision, but I decided to turn down this opportunity to try something new. I reflected on some of the best advice I have ever received during my time in architecture: “Always increase your exposure.” Meaning, increase your exposure to ideas, to different cultures, different ways of doing things, different design philosophies; always try to see and experience something new.
Knowledge Group (KG): What barriers did you face getting licensed?
Francesca Zucchi (FZ): It was very hard for me to get all my AXP hours, especially the contract administration ones. Working for a small firm delayed the process almost a year, but eventually I was able to gain the appropriate experience and finally get my license. I would suggest anyone seeking licensure or AXP hours to be vocal (and persistent) about your goals and identifying where you can plug in to acquire the experiences you need.

Vol. 20, Issue 03 2022 39
Katherine Lashley, AIA, Project Manager, Northwest Arkansas
Francesca Zucchi, AIA, Associate | Architect, Denver, CO
FZ: Getting licensed was a great achievement in my educational journey, a culmination of many years of professional studies. However, when it came to the profession, not much changed. I think this is a relatively common theme in the profession, so I would encourage recently licensed architects to advocate for themselves and ask for additional responsibilities and experiences. Putting licensure behind me allowed me to focus on other professional development opportunities, like participating in the AIA Christopher Kelley Leadership Development Program.
KG: What is unique about your career path or licensure?
FZ: I am originally from Italy, where I grew up and got my undergraduate degree at the Politecnico in Milan. Once I graduated, I decided to move to the US and get my professional degree (MArch) from an American university, to gain a different perspective on the profession. This experience provided me with a diverse educational background that allows me to tackle design challenges from a wider perspective. After school I was lucky enough to eventually find a firm that has the same passion for design and architecture as I do. I decided to stay and get my license and my citizenship. After almost 10 years I am still here.
Knowledge Group (KG): What barriers did you face getting licensed?
Eric Ward (EW): One of the biggest barriers I found was specifically setting aside time to study for the exams as I was actively involved in the profession at the time. I was hired into a firm who needed people who had the ability to learn quickly, and I jumped at every opportunity. I was devoting weekends to studying, and at the time, in the early 90s, they only offered the exam once a year. So if

you did not pass, it was another year of studying, and waiting to take the exam again in June. When I began testing, I had also been out of school for eight years, which made it tough to re-teach myself how to study.
LaShaun Key (LK): There were a couple of things that stood out to me. The biggest challenge was getting my mind wrapped around the way the test is set up. There is a consensus that school teaches architecture one way, you practice it another way, and, for some reason,

Connection 40
KG: What opportunities opened up after licensure?
Eric Ward, RA, NCARB, LEED AP, Associate Professor of Practice, Southfield, Michigan
LaShaun Key, AIA, NCARB, Associate | Architect, Charleston, SC
the test is set up a third way. Another thing was I am not traditionally a good test taker. Between my post-traumatic stress disorder (PTSD) and attention deficit hyperactivity disorder (ADHD), it was a challenge. I had to practice focusing for long periods of time and really learn how to study and how to take an exam. Caffeine really helped, lol.
KG: What opportunities opened up after licensure?
EW: Licensure was the entry point to a trajectory within the firm. As a result, once you got licensed, it really opened up doors to accomplish anything you set your mind to in the office. The test is a threshold of knowledge, and once I was licensed I was able to apply it in successive levels to help myself go further. It’s a mountaintop that once you reach the peak, you can see a lot more things to do beyond. For me, this meant leading projects, working on proposals, and starting to lead others in the firm. Many firms view licensure as a point of investment; it can be seen as you investing in the firm. As a result, they will start to invest more into you.
LK: For me the opportunity to open my own firm was the largest. It was always a goal of mine to be a business owner and, with architecture as my career choice, it made sense for my business to be an architecture firm.
KG: What is unique about your career path or licensure?
EW: The support at Gropius was amazing. They would help you learn, help you to become a leader, and show you all the steps along the way. There was this incredible amount of support in stepping up to your role within the profession. They knew if the firm was to continue to thrive, they needed to build you into the person they needed, and they were happy to do it. After practicing and progressing in the firm, my career started to take a little bit of a different turn. Because the firm was a teaching office, it cleared out at 4:00pm so many of the staff could go teach at the Boston Architectural College. As a result, I soon
found myself teaching as well, something I am still doing to this day.
LK: This is a fun one. While my story is unique to me, I really don’t think it is unique to people, architects in general. Life has curves or shall we say setbacks. I used to feel like I hit a lot of them personally and professionally, from getting injured and leaving the military, to growing my family while in college and unemployed, to graduating during the recession, to having two employers closing out of the blue, to getting laid off and starting my business during a pandemic. These were all originally thought to be setbacks. When really looking at them and their effects on my life, decisions, and actions, I learned these were catapults. They propelled me farther forward and closer to achieving my goals… Closer than I could have imagined.
Vol. 20, Issue 03 2022 41
AIA YAF Knowledge Focus Group (Kaylyn Kirby, AIA, NCARB/Darguin Fortuna, AIA, NCARB/Ryan Lewis, AIA/Kiara Gilmore, AIA/Trent Schmitz, AIA, NCARB, LEED Green Associate/Jason Takeuchi, AIA, NCARB, NOMA/Terry Zink, AIA)
The YAF Knowledge Focus Group is dedicated to identifying important issues of recently licensed architects and the creation of knowledge resources to enable young architects to advance their careers.
Advocate for immigrant architects and visa challenges
To be successful in the architecture profession, immigrant architects must overcome a unique combination of educational, monetary, and cultural challenges. This candid interview sheds light on human resources (HR) and provides job opportunities and visa support for immigrant architects. From the job post, recruiting, visa sponsorship, and other support, each of our distinguished panelists shares these encountered challenges and their perspectives regarding immigrant architects’ support. This interview was organized by the AIA Washington Chapter and led by Shibei Huang, Jeff Jamawa, Nishu Sinha, and Li Ren.
Melody Fahie
HR
generalist –
immigration
specialist, Perkins Eastman Architects DPC
With over 20 years of experience, Melody is recognized as an associate within the firm. Her passion in the workplace is to ensure that current and prospective hires feel engaged and welcomed. In addition, she has gained substantial experience working in areas of recruiting, onboarding new employees, and procuring visa applications and renewals while ensuring continuity of eligibility for US employment.
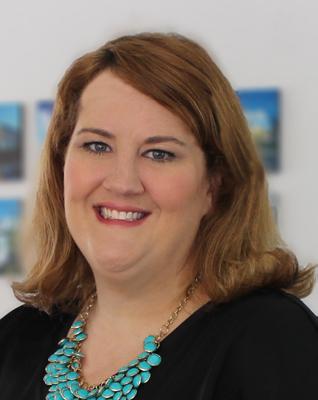
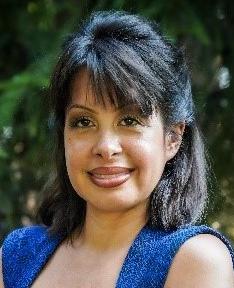 Bree Pirkhezranian Sr. human resources manager, HOK
Bree Pirkhezranian Sr. human resources manager, HOK
Bree provides HR support and strategic HR management for HOK’s Washington, D.C., Atlanta, Tampa, and Miami offices. Before joining HOK in 2012, Bree gained valuable HR experience at Tektronix Service Solutions, an engineering testing service firm; Coldwell Banker Residential Brokerage; and InfoPro, a government contractor. Throughout her 20 years working in all aspects of HR, helping others has been her top priority.
Li Ren (LR):
Bree Pirkhezranian (BP): I am married to a Kurdish man who is from Iran. I met him when he was a permanent resident, and we went through the citizenship process together. I helped him complete all of the forms and paperwork so that we did not have to use an attorney. We also did the same in getting permanent residency for his mother. Because of this I know how much effort goes into everything that is required. I understand how time-consuming, confusing, and challenging the whole process can be. It warms my heart to be able to help people navigate the system and go through this process from an employment perspective. That is the reason I am happy to support immigration in my role with HOK.
Melody Fahie (MF): My story is a little different. I have been with Perkins Eastman for a long time. When I first got into HR, I was trying to go through I9 documents and make sure people were compliant with it, being a file clerk for everyone. I saw many situations of colleagues coming to Perkins Eastman from all over the world and facing challenges such as visa expiration. It was hard to communicate with the attorney, so it led to their separation from Perkins Eastman. I was touched by those stories and decided to focus on this immigrant part. I had a long conversation with my family, I purchased books to study it, and finally I committed myself that I would not want those [things] ever to happen to anybody again. Because of my input and great effort, our firm appointed me to be the immigration specialist and in charge of all the visa-related work.
Connection 42
Why did you choose to do the immigrant architect support work as an HR?
LR: Why do you think it is important to hire immigrant architects? What are the benefits the team can get from those immigrant architects? What tips do you have for recruiting immigrant architects?
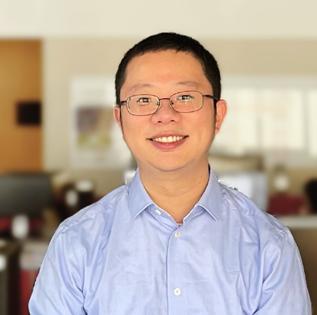

MF: We hired a lot of immigrant architects and most of the time those immigrant architects from all over the world have higher degree levels, depending on the industry. Most of the time, you can find the individual has a different variety of backgrounds with education or experience. Hiring immigrant architects will expand our brand to different countries and benefit our effort to work on international projects. This option also can tie in to our diversity; having different cultures and diverse languages could be a great base for our equal and diverse office culture. However, sponsoring the immigrant architects will cause extra hiring costs so we have to consider combining those costs with our avenue of practice direction.
BP: Having a good job description in place is important when recruiting. It sets expectations up front but is also going to help in the future for different parts of the immigrant process. It’s important that immigrant architects, on any type of visa, be transparent with their future sponsorship needs. This way the employer can consider whether they are willing to sponsor someone for the H-1B work visa. Both the candidate and the employer may not want to risk valuable time and money training if the candidate will need to return home after their visa expires. For example, F-1 visas expire in just one year, or three years if there is a science, technology, engineering, and mathematics (STEM) extension.
LR: For many small businesses that do not have fulltime HR, do you have any advice for them to hire immigrant architects?
MF: What I would advise is that the small business owners can try to find an attorney. It may be expensive to hire a local attorney, but many attorneys offer a remote service, so I suggest that employers do some research on that and consider hiring a more affordable attorney in other locations. For small business owners, some fees like the extra fee can be waived if your team is smaller than 25 people. Hiring an affordable attorney will make this process much easier than you thought.
BP: If you have a well-developed job description, as mentioned before, it will make part of the process working with the attorney go quicker and smoother. Another thought is to hire immigrant architects who have an H-1B visa already. This option is attractive because the employee does not have to go through the H-1B lottery again therefore the business does not have the same risks of losing the employee if they are not selected.
Vol. 20, Issue 03 2022 43
Ren is a project architect at Perkins Eastman. He is thefounder of AIA|DC Asian American Designers Union, AIA|DC 2020-2022 board member/ Director-at-Large, and the recipient of the 2021 Emerging Architect Award.
Li Ren, AIA, NCARB, LEED AP BD+C
Riding the vortex:
Celebrating the first seven African-American Being First Foreword

This two-part series expands on the Riding The Vortex presentation from the NOMA50 Conference held in Detroit, MI in October of 2021.
by Dr.
Sharon Egretta Sutton, FAIA
Seven is a magical number, significant in almost every major religion, associated with good luck, the days of the week, and the wonders of the world so celebrating the first seven African American women to achieve fellowship in the American Institute of Architects seems more than apt. The women in this magical cohort collectively accomplished their feat over a period of twenty-six years, from 1980 until 2006, and represent a diversity of geographies, career trajectories, and contributions to the field, some having the Ivy League credentials that boost careers and others not, some being located on the coasts where architecture flourishes and others not, some practicing in large firms that offer more opportunities for women and ethnic minorities and others not. Notwithstanding this incredible diversity, I would like to note three striking similarities in the career narratives of these first seven African American female fellows.
The first similarity is that they all reveal the women’s appetite for constructing multi-dimensional creative lives. Norma Sklarek, the first, preferred to coordinate large, technically demanding projects and she also raised three children, had numerous marital partners, and was adept at a variety of hobbies. Dr. Sharon Egretta Sutton, the second, draws upon five academic degrees to stitch together her teaching, research, writing, lecturing, and fine art, which she combines with a passion for community engagement, houseplants, Pekingese, and cockatiels.
Allison Grace Williams, the third, balances professional and academic pursuits, working at many scales from her urban-focused design projects to student reviews and professional juries to her own printmaking and home renovations.
Ivenue Love-Stanley, the fourth, designs all sorts of structures and public places, is active in professional and civic service, and yet finds time to be Mother Goose at her Sunday school. Kathryn Bradford Tyler Prigmore, the fifth, specializes in the design of complex, politically sensitive projects for federal and military agencies, while also being an academic and voracious supporter of African American female architects.
Cheryl Lynn McAfee, the sixth, is CEO of a busy firm whose projects include the 1996 Olympic Games and Hartsfield-Jackson Atlanta International Airport, and she is active in professional and public service, both locally and nationally. Roberta Washington, the seventh, works with a small staff—primarily people of color and women— to design socially conscious projects in four states, while also uncovering the hidden histories of the earliest African American architects and being active in professional service and cultural preservation. What Roberta wrote in her essay about Norma applies to all these women: they are “a testament to the fact that neither sexual nor racial barriers are necessarily deterrents to those who fight for a full life in architecture.”
Connection 44
Above: Norma Merrick Sklarek at Gruen Associates. Photo Credit: Re-Thinking the Future, via Pin-up Magazine
The second similarity is that the career narratives all reveal the women’s deep commitment to giving back their privileges, which they accomplish through professional and public service and especially through teaching and mentoring. Roberta wrote that Norma, who taught at UCLA, changed lives by mentoring people, giving them their first job, guiding them through the licensure exam, or offering them advice on starting a firm. Sharon who has taught for 47 years at six universities, claims that her life purpose is to empower and educate disenfranchised communities and also promote social responsibility among architects and students.
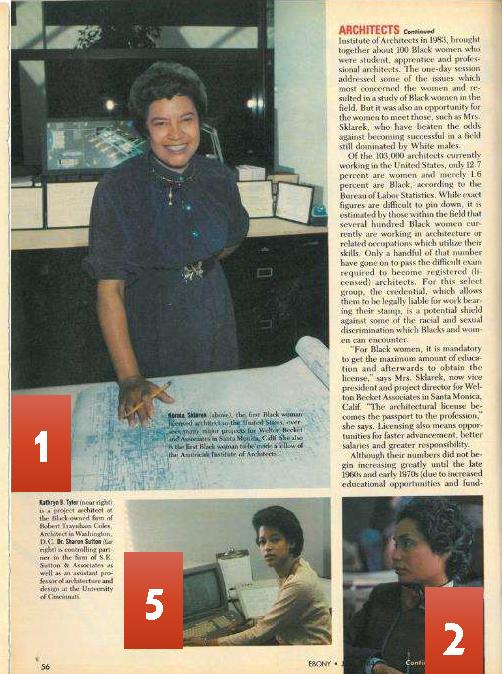

Allison, who has taught at Stanford University and UC—Berkeley, seeks “opportunities to work with talented people collaboratively and authentically” in order to find, or imagine, what could be. Ivenue espouses the biblical mantra of giving back, asserting that “it makes little sense to boast of being the first if you do not make a way for the second, the third, and the fourth.” Kathryn, who has taught at Virginia Polytechnic Institute and Howard University, co-founded an organization that has greatly increased the number of African American women architects in the field by inspiring, mentoring, and connecting them to one another.
Cheryl is an outspoken advocate nationally for more leadership and career development opportunities for women and people of color, notably having sponsored a resolution that created a leadership pipeline within AIA for ethnically diverse women. Roberta designs projects for underserved populations and, through her research, seeks to make others aware of those who came before them. As Kathryn noted of herself, these women are generous in sharing the wisdom their mentors bestowed upon them with the architects and students who now seek their advice.
The third—and most intriguing—similarity is that the career narratives all reveal the women’s enthusiastic embrace of credentialing, both as neophytes and fully seasoned authorities. Credentialing began in the nineteenth century when the white men who comprised the emerging occupations negotiated a social contract with the public that insured their status as experts and community leaders. Overtime, the most elite members of occupations like medicine and law pressured governments and the professions to create an airtight method of controlling who qualified as an expert. A partnership evolved in which governments established legal requirements for practice and the professions established the knowledge and skills needed to meet those requirements, both constraints limiting the number of experts by increasing the time and cost of becoming credentialed.
For example, the National Architectural Accrediting Board (NAAB) formed to regulate professional degree programs whose curricula became lock-stepped to an internship and licensure exam that the National Council of Architectural Accreditation Boards (NCARB) would administer, a three-step process of regulating who could earn the credentials to practice architecture. Though women and persons of color drop out all along the way, at the last step of the licensure exam NCARB reported in 2021 that white candidates were more likely to pass than candidates of color, males more likely to pass than females, and younger candidates more likely to pass than older ones. Despite the exclusionary reality of credentialing, the women in this magical cohort embraced it.
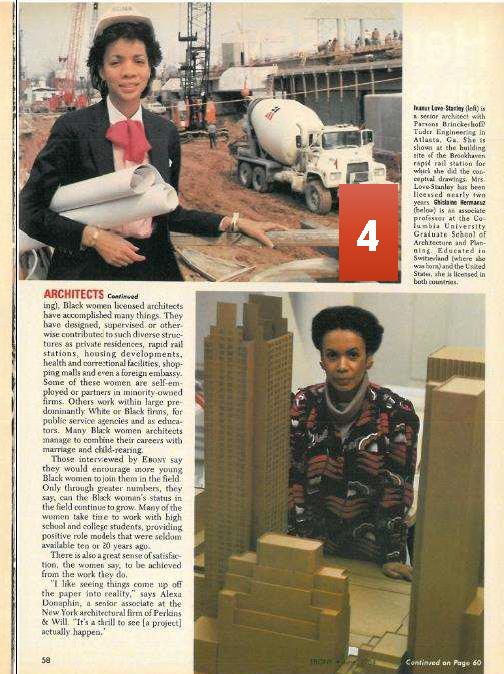
Vol. 20, Issue 03 2022 45
Above: Excerpts of Ebony Magazine "A Blueprint for Success", 1984
In a 1984 Ebony article, Norma was quoted as saying that African American women had “to get the maximum amount of education and afterwards to obtain the license . . . The architectural license becomes the passport to the profession,” providing opportunities for faster advancement, better salaries, and greater responsibility. Whether working class or middle class, the women who followed her in becoming fellows took this advice, overcoming financial and social barriers to become licensed soon after graduation, though their route to fellowship took considerably longer than the ten years of required membership in the AIA.

Once protected by the social contract, practically all the women became enforcers of its terms by serving on the boards of various regulatory agencies. For example, Norma was a commissioner on the CA State Board of Examiners, Sharon was president of the NAAB, Ivenue served on the GA State Board of Architects and Interior Designers, Kathryn chaired the AIA National Ethics Council and served on the NCARB Committee on Examination, and Roberta was president of the New York State Board of Architecture.
I interpret the embrace of outsider-within status by these first female African American fellows as an endeavor to make an essentially exclusionary rite-of-passage as fair and transparent as it can possibly be. These hardworking, unstoppable women learned to negotiate and turn2 to their advantage barriers of all sorts. Then, they reached back to help others do the same.
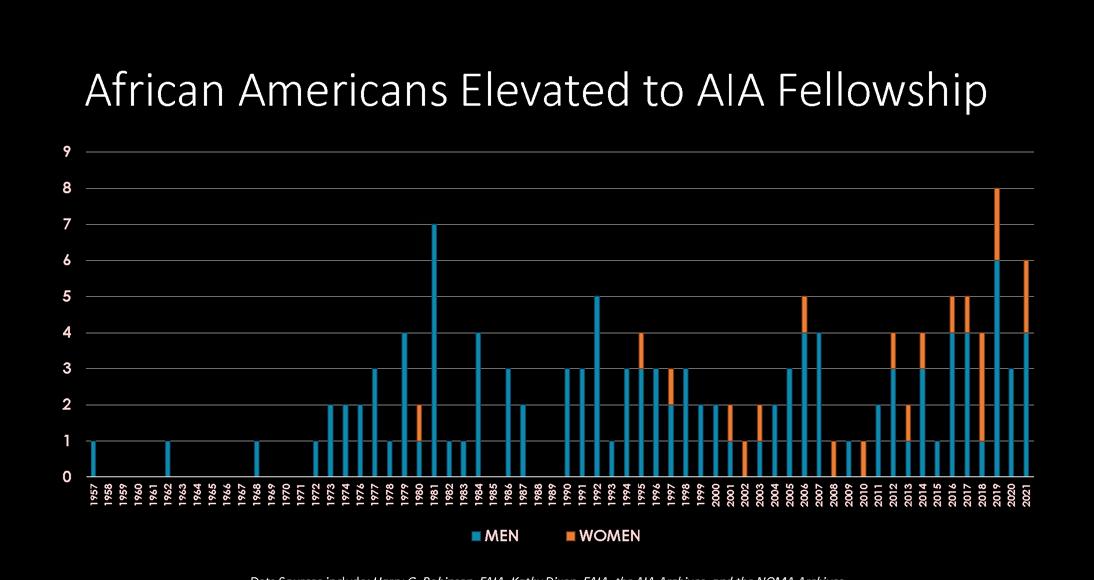
Connection 46
Norma Sklarek, FAIA, NOMA 1928
- 2012
Written by Roberta Washington, FAIA, NOMAC

Norma Sklarek was born Norma Merrick in Harlem on April 15, 1928, to Walter Ernest Merrick and Amelia Willoughby Merrick. She attended public schools in New York, including the elite allgirl Hunter High School. Though she thought of becoming an artist, Norma said it was her father who first suggested that she study architecture To enter the five-year professional program at Columbia University’s School of Architecture, Norma needed the equivalent of a year of liberal arts education. To acquire this year, Norma attended Barnard College, a women’s school adjacent to the Columbia University campus from 1944-45. Norma received her Bachelor of Architecture degree in 1950. In 1954, Norma was licensed as an architect in New York, becoming the state’s first black woman to pass the exam. In 1962, Norma was licensed as an architect in California, also becoming that state’s first licensed black female.
Norma often recounted how she had applied to work at twenty-nine different architecture firms with no successbefore accepting a junior drafter’s job with the City of New York. In 1955, Norma, landed a job at Skidmore, Owings, and Merrill (SOM), one of the largest architectural firms in the city. In addition to her work at SOM, where she worked until 1960, she also taught part-time at New York City Community College from 1957 to 1960. Norma was also active in the New York-based organization known as CANA (Council for the Advancement of the Negro in Architecture). Beverly Greene, the nation’s first licensed black female architect (1942 in Illinois), was also a CANA member. In the December 1956 issue of Ebony Magazine, Norma Fairweather, of Brooklyn, is photographed at the CANA exhibition of its members’ work in Harlem.
In 1960 Norma relocated to Los Angeles with five letters of recommendation in hand. The first firm that interviewed her, Gruen Associates, hired her. After six years at Gruen, Norma was made the director of Gruen’s architecture department where she oversaw the work of staff architects and coordinated technical aspects of large projects. During

Vol. 20, Issue 03 2022 47
Above: Pacific Design Center, Los Angeles. Photo Credit: Getty Images
her twenty years at Gruen, she was credited for her work on the California Mart, Fox Plaza, the American Embassy in Tokyo, the San Bernardino California City Hall and the Pacific Design Center in West Hollywood. While at Gruen Associates, Norma Pena met, and in 1967 married, Rolf Sklarek, an architect who had escaped Jewish persecution in Germany during World War II. After their marriage they lived in the house he built for them in Pasadena, CA. Rolf Sklarek died in 1984.
Between 1972 and 1978, when work was slow, Norma also taught at UCLA. In 1980, she joined Welton Becket Associates in Santa Monica as vice president and principal designer. She was the project director for Passenger Terminal One at Los Angeles International Airport and the Wilshire La Brea Metro Rail Station. From 1985 to 1989, she was a principal of the architectural firm Siegel-Sklarek-Diamond,
in Architecture: A Sense of Achievement” conference at Howard University. She was also a recognized member of the National Organization of Minority Organization (NOMA). In the 1990s, Norma served as a technical adviser to the Architectural Graphic Standards publication.
In 1980, Norma Sklarek became the first black woman elevated to fellowship in the AIA, almost a century after the first woman, Louise Bethune (in 1889). Norma’s fellowship came twenty-three years after the first black male architect, Paul Revere Williams, achieved fellowship. In 2008, Norma Sklarek received the AIA’s Whitney M. Young, Jr. Award, which recognized her long trailblazing history and achievements against-the-odds in architecture.
Norma was a mother of three, an avid golfer, and a fierce bridge player. At work, she was all business, and at home,
AIA Architects, located in Los Angeles, CA, headed by Margot Siegel, Katherine Diamond and Norma Sklarek.

By 1991, Norma became a principal in charge of project management at the Jerde Partnership, where she once again worked on large-scale projects which interested her the most. Norma retired in 1992.
In addition to her professional work, Norma served on the boards of various organizations, including as a Commissioner of the California Architectural State Board of Examiners, the Board of Directors of the Los Angeles Chapter of the American Institute of Architects, the AIA California Council and various NCARB Grading Committees. Norma was the featured speaker at the 1983 “Minority Women

with her husband Cornelius Welch, usually in their orchid flower garden outside their house in Pacific Palisades, CA, she was relaxed and funny. She left us on February 6th, 2012.
Many speak about how Norma had changed the course of their lives: by mentoring them, by giving them their first job, by guiding them through their architectural registration exams and their careers, by offering them advice on starting their own firms. Norma Sklarek was a mentor par excellence and an inspiration on rainy days. She is a testament to the fact that neither sexual nor racial barriers are necessarily deterrents to those who fight for a full life in architecture.
Connection 48
Above: Norma Sklarek with Jerde Partnership: Mall of America in Minneapolis, MN.
Above: Norma Sklarek with Jerde Partnership: Horton Plaza in San Diego, CA. Photo Credit: julius/Flickr Creative Commons
Dr. Sharon Egretta Sutton, FAIA A Life Course Shaped
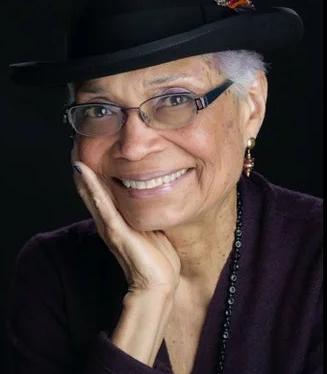
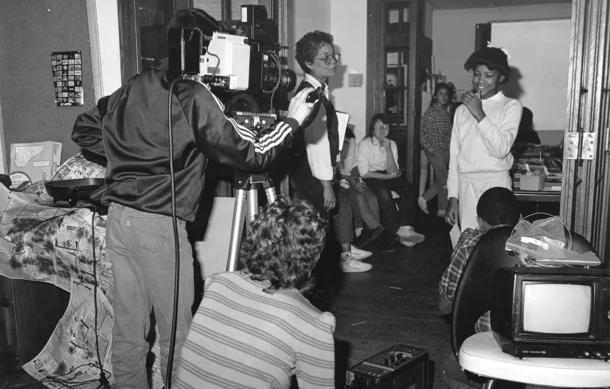
by Serendipity
Unlike 75 percent of architects, I did not choose architecture at puberty but rather hitched my wagon to classical music, a passion that I acquired as a seventh grader at Walnut Hills High School in Cincinnati, Ohio. You see, its rigorous curriculum not only required that students take three years of Latin but it also required that they take either studio art, choir, or band alongside their courses in history, literature, and the natural sciences. I elected band and chose the French horn because it was the smallest of the free instruments, and I immediately fell headover-heels in love with it. When the junior band director, Mr. Sharpe, told me that I had the talent to pursue a career in music, doing so became my all-consuming ambition, despite forewarnings from just about everyone— except my dad—that a colored girl could never be a classical musician.
My first professional gig occurred when I was sixteen for a performance of Gustav Mahler with the Dayton Symphony Orchestra. In my senior year, after a devastating audition at the Curtis Institute of Music in Philadelphia, I traveled
on to the Manhattan School of Music in New York City. Thanks to the instruction of several Curtis students in the art of auditioning, I won a full scholarship and relocated from the “gateway to the South” to the world’s greatest city for becoming a classical musician. I found professional work almost immediately because some orchestra always needed a French horn player and, though I have never researched it, I would imagine that I was the first African-American female brass player to perform in such top venues as the old Metropolitan Opera House and Radio City Music Hall. Even today, I do not see this popula-
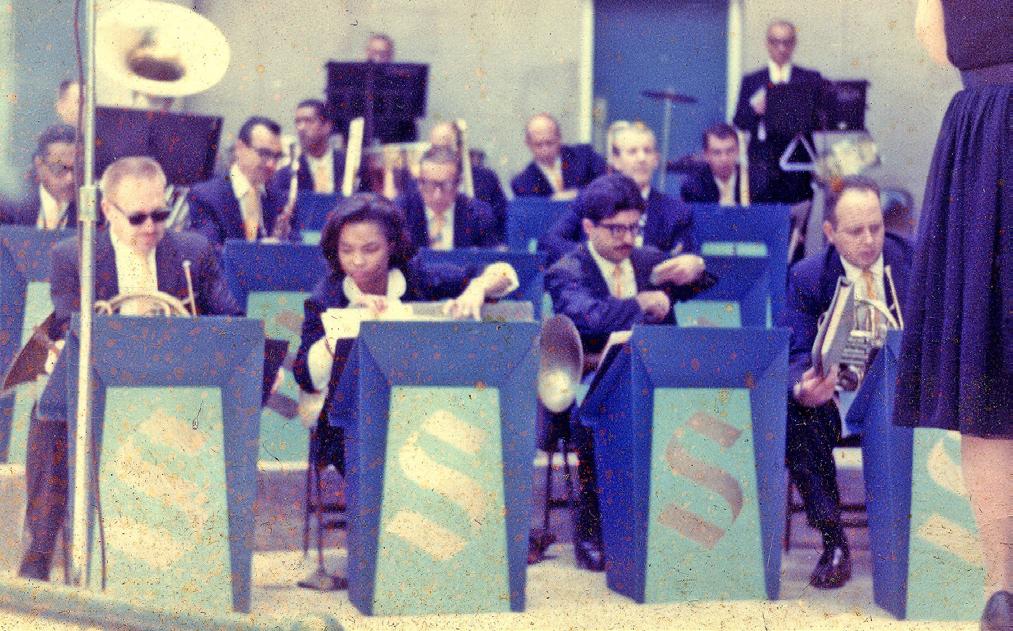
Vol. 20, Issue 03 2022 49
Sharon performing at the Naumberg Bandshell in Central Park with the all-male Seufert Band in 1964. Photo: Courtesy of Sharon Egretta Sutton
Above: Working with children in Detroit. Photo Credit: Sharon Egretta Sutton, Personal Archive
tion playing brass instruments in these venues. I soon learned that Cincinnati’s de facto segregation practices existed even in the Promised Land, making it difficult for me to rent housing outside New York City’s designated (unsafe and unsavory) ghetto neighborhoods. To solve the problem, I purchased a vacant rooming house on Manhattan’s West Side and used urban renewal incentives—and sweat equity—to turn it into a Class A, rent-controlled apartment building. One of my first tenants, a graduate of Columbia University’s School of Architecture, said I should be an architect, but everyone else said I was better suited to interior design. So when I wearied of repetitious performances in the orchestra of the hit Broadway musical, Man of La Mancha, I decided to add some adventure to my days by enrolling in Parsons School of Design. Then came the student insurrection at Columbia that led the School of Architecture to begin recruiting African-American and Puerto Rican students, including myself, a real adventure that you can read about in my book When Ivory Towers Were Black.
I had intended to continue working in the theatre, but my Columbia teachers admonished that architecture school was a fulltime commitment, so I foolishly traded my union job for penury and a second full tuition scholarship. After graduating from Columbia in 1973 and receiving my license in 1976, I opened a sole proprietorship in a 2,000 squarefoot loft on Fifth Avenue that specialized in renovation, while also earning a doctoral degree in psychology, printing intaglio etchings (which produced the majority of my income), and teaching adjunct at Pratt Institute School of Architecture.
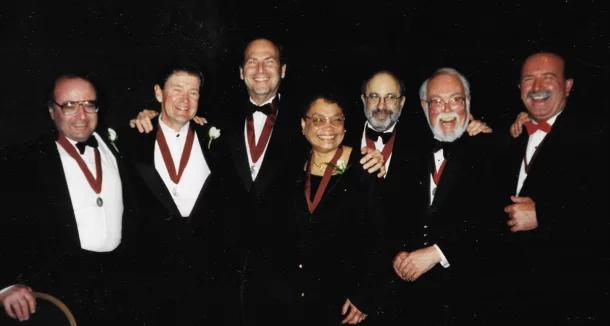
I tentatively moved toward academia with a two-year stint at the University of Cincinnati School of Architecture and Interior Design, where I was the first female and first Afri-
Above: Sharon surveying the first building she renovated, an abandoned rooming house on Manhattan’s West Side in 1964.
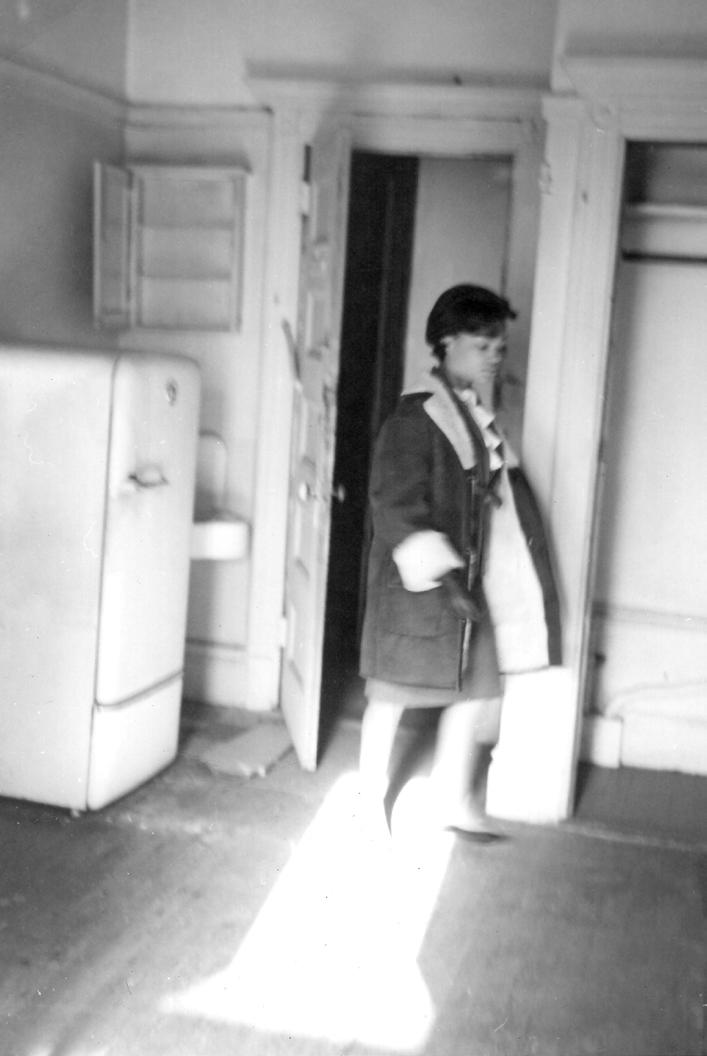
can- American faculty member. The school’s work-study schedule allowed me to keep my art and architecture practice in New York, but then the University of Michigan made an unsolicited offer. I was terrified of moving to the Midwest where the KKK had the reputation of being the strongest Klan organization outside the South, but I found irresistible an invitation from the “Harvard of the Midwest” where I would be the Architecture Program’s first female faculty.
So, I moved from midtown Manhattan to the only place where I could afford the real estate: a rural town outside Ann Arbor with an all-white population of Christian families. Then, one day in 1987, as I worked in my studio there (questioning my sanity in making the move), I heard, on the university radio station, African American faculty and students testifying live before the state legislature about their experiences of racism on campus and in town.
After the legislature threatened to withhold funding until the problem was addressed, the university adopted a plan called the Michigan Mandate that would bolster the number of faculty and students of color. I joined with other activist faculty (mostly from public health, social work, urban planning, and women’s studies) in urging the administration to look beyond numerical increases and adopt transformative approaches to education and dormitory life. Propelled by the Michigan Mandate, the university funded some of our proposals, as did several foundations.
Having developed a musician’s passion for social justice, my activism blossomed during this period, providing the dossier that guaranteed my promotion to full professor, elevation to fellowship, election as president of the National Architectural Accreditation Board, and induction into the Michigan Women’s Hall of Fame. As my 1994 FAIA statement read, I had achieved national distinction in my dual calling to teach the general public about architecture, while also promoting social responsibility among architects.
Connection 50
Photo Credit: Wayne Andre
Above: Sharon celebrating her elevation to fellow in 1995 with the all-male contingent of AIA Michigan. Photo Courtesy of Sharon Egretta Sutton
The downside of my elevation is that it upended the dean’s status as the college’s only fellow. A person who had been a mentor when I was lower down on the career ladder became vicious, taking extreme measures to prevent me from moving up as chair of the Architecture Program. Stymied, I left Michigan for Seattle, a city known for its civic engagement processes where I could practice the theories of participation that were central to my research. As a member of the city’s design commission and chair of one of its design review boards, I assessed such projects as Rem Koolhaas’s Seattle Central Library, Peter Bohlin’s Seattle City Hall, a redesign of the Olmsted Brothers’ Cal Anderson Park, and Miller Hull’s Bullitt Center, the nation’s first building to achieve net-zero energy use. But my most satisfying civic practice occurred when I teamed up with a land-use attorney and transportation engineer to tutor union workers and low-income residents in resisting unwanted development in their neighborhoods. Though we never won these David and Goliath battles, they were empowering to us and the communities we assisted.
I spent 17 1/2 years in Seattle stitching together scholarship and practice with social activism. Though another dean surfaced to prevent me from moving up as chair of the Architecture Department, I continued receiving recognition, including the AIA’s Whitney M. Young Jr. Award and a medal of honor from AIA Seattle. Still, over time, I became downright weary of being the only African American on a college faculty that numbered more than 80, inescapable whiteness pushing me back to classical music’s center where AIA New York, Columbia University, and a dean at Parsons School of Design laid out the red carpet for my homecoming.
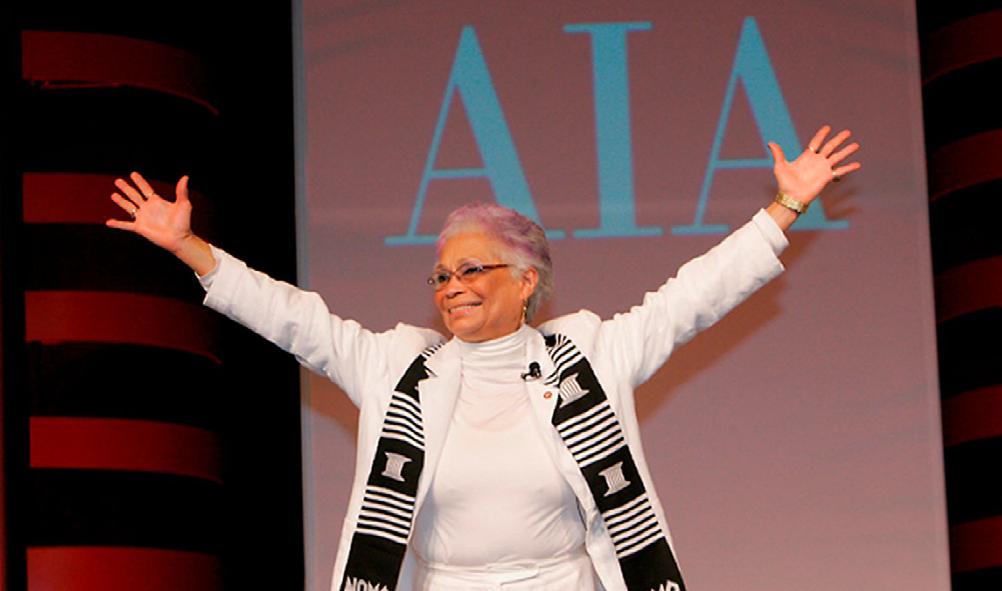
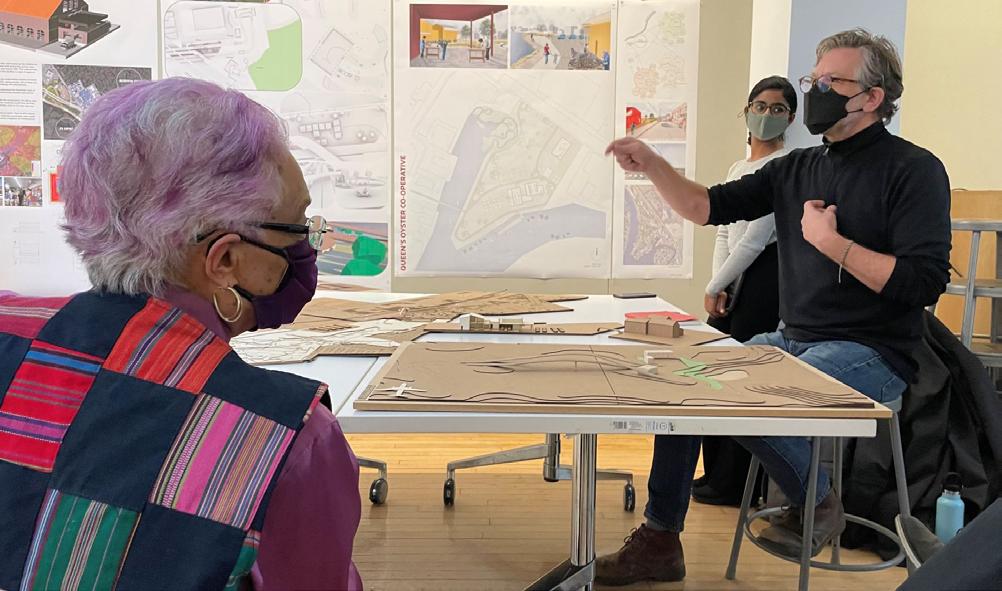
Simultaneous with being a practicing citizen-architect, I was a professor at the University of Washington, where I had negotiated another affirmative action position as the college’s first African American faculty. Through a research center I directed, I oversaw design charrettes and design-build projects throughout the region, generating opportunities for public scholarship that reinforced my civic engagement. Then, unsolicited Ford Foundation funding allowed me to lead a 21-person research team in uncovering the incredible revitalization work that low-income youth of color do in community-based organizations across the country. As George Bush plunged the nation into the Iraq War, their resistance to marginalization lifted my spirits.
Back in the world’s greatest city—and faced with the tragedy of Trump—I became obsessed with that old Ford Foundation study that had lifted my spirits during the Bush years. After many false starts, I completed a manuscript entitled A Pedagogy of Hope that demonstrates how low-income youth of color elevate themselves and their community, while pushing the nation toward democracy’s promise. As I settle into my forty-seventh year of teaching, await the publication of my fifth book, and try to potty train my sixth Pekingese, I offer this observation to those who are journeying behind me: serendipity (for example, being coached by helpful peers or receiving an unsolicited job offer or grant) can turn misfortune into opportunity, but you have to be open to the unexpected.
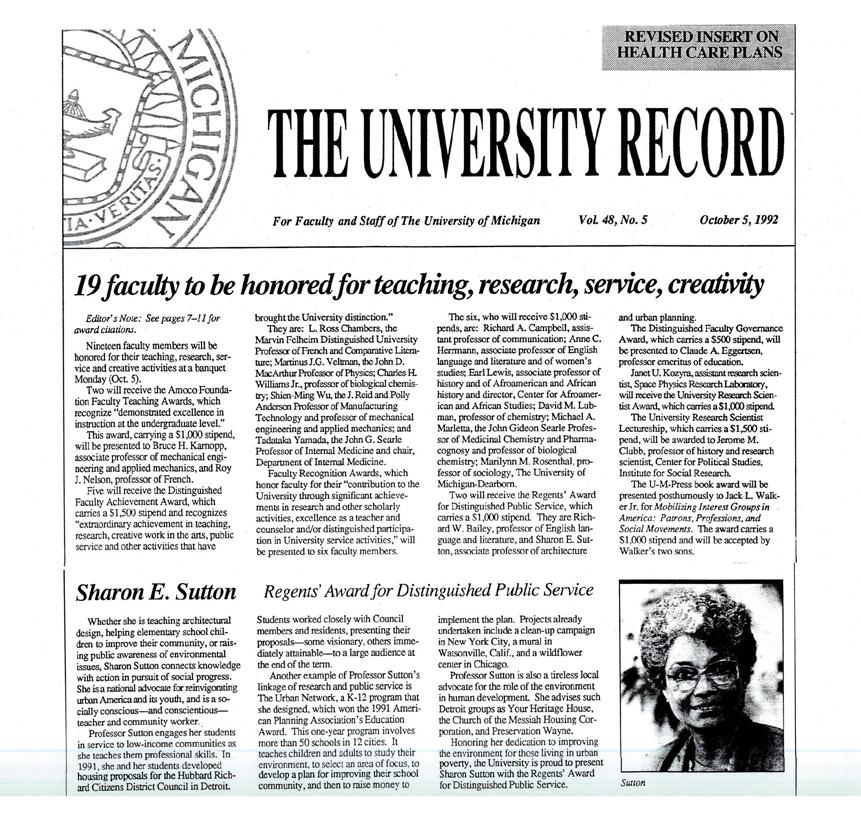
Vol. 20, Issue 03 2022 51
Above: Sharon received the Regents Award for Distinguished Public Service from the University of Michigan, 1992. Image Credit: Sharon Egretta Sutton
Above: AIA Whitney M. Young Award acceptance, 2011, Below: Parsons Graduate Architecture Studio Review, 2021 Photo Courtesy: Sharon Egretta Sutton. Credit: Brian McGrath
Allison G. Williams, FAIA

Hidden Behind The Work
It is truly an honor to be part of this formidable group of women, Black Female Fellows, with the list continuing to grow. For much of my career as an architect I was hidden behind the work. I spent nearly 18 years at Skidmore Owings & Merrill, with my head down, aware and feeling some kinship with Norma Sklarek in her early career at SOM New York…in those black and white photographs surrounded by white men. But I don't think it was until I became Fellow in 1997 that awareness of a black woman leading design at that firm, if not in the country working at that scale, existed. It was then that I became aware of what an accomplishment it was; the accomplishment and the legacy that being black in this profession, and a black woman in this profession represented. I was doing what I love to do.
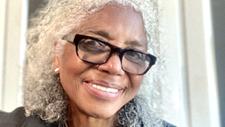
Most important for my moment in this VORTEX, however is to talk about the design discovery and the realm of ideas;
and, how diversity of contribution is critical. I've always been a design leader in the large, corporate design firms where I’ve practiced. My background is in Fine Arts with an undergraduate degree from the University of California Berkeley. I took a year off and traveled after graduation, applied for graduate school in architecture while travelling, got in, made choices, and chose Berkeley. I continued to carry a love for drawing, making things, exploring ideas as provocation. I sought opportunities to work with talented people collaboratively and authentically.
Things always start with a seed in a sketch, in an iterative process. Some sketches are now recognizable built projects, some, explorations never to be built and some, doodles from last week. But an idea, an approach always starts with sketch, with a pen in hand with intention to scratch through the surface layer of what is or should be and finding or imagining what it could be, wholistically.
My first job out of school, before SOM, was with McCue Boone Tomsick (MBT), a no longer existing regional firm in San Francisco. I worked at MBT for two years, travelled again for a year, returned and worked for another year,
Connection 52
Health Sciences and Research Campus at Princess Nora Abdulrahman University for Women. Photo Credit: Allison G. Williams
In the old days in the design studio, we used to stand at tall drafting boards, and my personal experience was being in a big room of people who didn't look like me. But I could not, I chose not to spend time thinking about the idea that I was the only woman almost always, and the only person of color always. It would have been a distraction. I focused on learning, exploring, discovering what I was good at and just kept getting better. In 1986, I was honored with a Loeb Fellowship at Harvard Graduate School of Design and took a year-long leave of absence from SOM, after which I returned for another 10 years.
I did not seek fellowship. It was not on my radar. When I was invited to submit (being eligible after the required 10 years as member of the AIA), it took me by surprise. The process of preparing the submittal for Fellowship was a major catharsis. Becoming a Fellow was an awakening and a turning point. It flipped a switch. The year I was elevated, I left SOM taking with me several good buildings, an amazing foundation for practice and a wealth of confidence and energy to step up. I joined Ai (a Washington, DC firm), as the national design partner, and opened the San Francisco office. When Ai merged with Perkins and Will in 2005, I became the design principal for Perkins and Will in the San Francisco office. Collectively, Ai+Perkins and Will formed a 15-year chapter of my life.
The images accompanying this article are simply some of my favorite projects; CREATE in Singapore and The Health Sciences Campus at Princess Nora Abdulrahman University for Women in Riyadh Saudi Arabia were both completed while I was a design principal with Perkins and Will.

Closest to my heart is The August Wilson Center in Pittsburgh, a burst of ideas culminating in the competition win, designed with Ai prior to the acquisition. The City of Pittsburgh, the
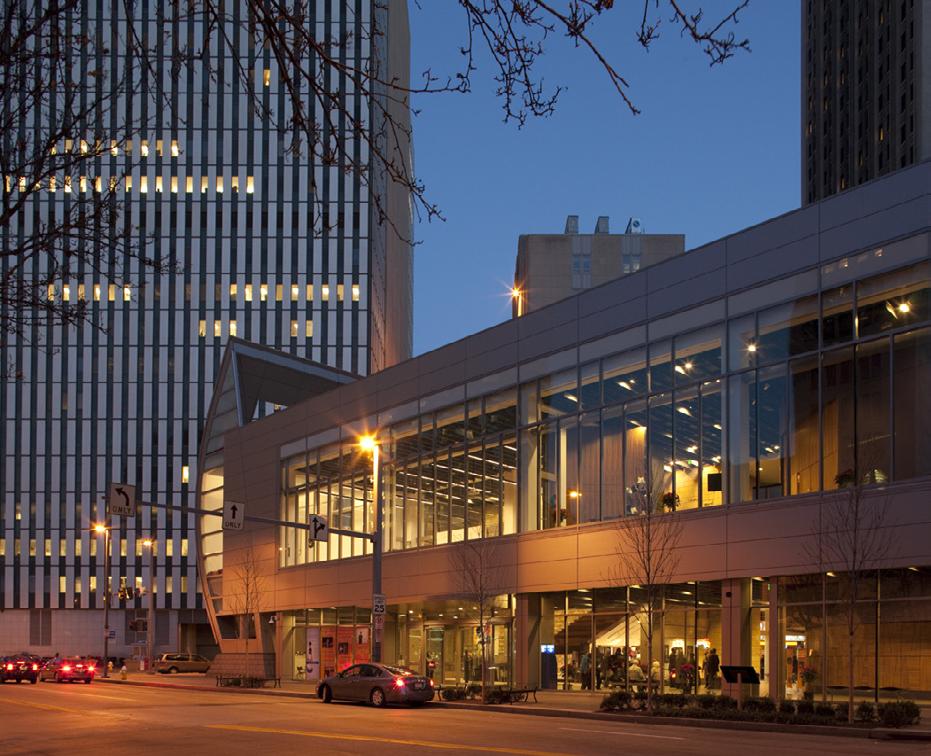
Client, my design team will be with me forever. There is nothing parallel to designing in the public realm where the outcome becomes urban art and legend in August Wilson’s name, for a client and community that shares your culture, values and hopes for the future. I'm originally from Cleveland, am in San Francisco now, but I am a Midwesterner at heart. This project was on a personal level a reunification of sorts.
Four years ago I started my studio: AGWms_studio. It has been quite active, just active enough even during the pandemic as a platform for my ongoing academic endeavours: at Stanford as an Adjunct Lecturer, and
Vol. 20, Issue 03 2022 53
CREATE (Center for Research Excellence and Technological Enterprise) Singapore, by Perkins & Will with Allison G. Williams as design principal. Photo Credit: Timothy Griffin
The August Wilson Center in Pittsburgh, PA. Photo Credit: Joshua Franzos
at UC Berkeley last fall as the Distinguished Joseph Esherick Professor, where previously I was honored with The Howard Friedman Professor and The Distinguished Alumna in Architecture Award. The studio is involved in a well-balanced tapestry of things including; conceptual design collaborations with other design firms on projects with relevance, and urban complexity; design competition juries; academic studio critiques; and a host of design awards programs for the AIA. It also has included renovating my kitchen and designing the studio space (both al mano), including the cabinetry, laying the slate floors, hanging sheet rock…a small project way overdue. It makes me proud having built it myself, confirming that you can usually do much more than you think, and often more than an opportunity presents.
And finally, living inside of me still is the visual artist that is fascinated with printmaking, pattern and contrast, black and white figure ground inversion and the influence of bold color (Aaron Douglas, Robert Motherwell). I called the print series included here “Out of the Woods”. By invitation two of its plates were installed at the Royal Academy in London Summer Exhibition 2021.
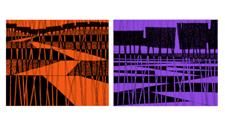
I am rich in my experiences professionally and honored to be part of this VORTEX, increasingly more as I see the list of black female Fellows growing. I currently serve on the AIA Jury of Fellows and it was outstanding to see Sandra Little elevated last year. Congratulations!
Print Series: Out of the Woods, 2021.
Photo Credit: AGWms_studio
Connection 54
This series was curated by Kathryn Prigmore with editing by Gabriela Baierle.
Kathryn Prigmore, FAIA, NOMAC, NCARB, LEED AP BD+C, CDT
Gabriela Baierle, AIA, NOMA, LEED AP BD+C
Being seen
Being seen is powerful. Growing up as a mixed-race adoptee meant uncomfortable questions from strangers about my birth family or ethnicity – the “What are you?” or offerings of “You don’t look Asian!” and “I knew you looked exotic!” often delivered as compliments. Note: They aren’t received that way. At 20, when a young bank teller asked me if I was part-Korean too, it took my breath away. It was the first time someone had questioned my ethnicity not to ‘other’ me but to bridge a connection.
Now an employer, I recognize that the barriers to attracting diverse talent to our state are real. Many firms are still located in second floor offices without elevators 32 years after ADA’s passage. Our actions speak volumes about our values to clients and employees alike.
In interviews I’ve heard from multiple candidates who spoke of principals in our community mocking staff’s accents and names. Another candidate described a partner showing them pornography in the workplace “just to check” that they were indeed gay. When the employee reported the incident, it was dismissed as an unbelievable claim. Who would do that?! Our colleagues. Leaders within our industry.
Outside our office doors, I’ve had code enforcement officers tell me I look “exotic.” I’ve experienced too many incidents of people using violent, gendered language to describe complaining and reminded too many why they should not call grown women “girls.” Advocating for staff to be seen and respected within firms and on job sites is imperative for our profession to attract and retain talented workers. Our employees should not bear the burden of defending themselves from repeated incidents. Our firms should reflect the communities we serve.
Our state has a habit of othering – asking people where they are from and if they are a “real Mainer.” It is not a phrase used to identify native Wabanaki Confederation members; it typically connotes someone whose grandparents were born in Maine. It is an impossible hurdle for someone like me, whose grandmother fled war and immigrated to America. The insult of not being a real Mainer is often shrugged off with an eyeroll or headshake. It is a way to remind us that we will never belong.
This divisive language is often utilized professionally on firm websites portraying partners or staff as “proud native Mainers.” Those of us who are not “native Mainers” are considered “from away.” This insult was brought into a licensing board hearing recently, implying that someone “from away” is less deserving of practicing architecture here.

The comment, amidst rising violence against immigrants and Asian Americans, was chilling. More concerning was our licensing board’s lack of response to that comment in its reply. Instead of reprimanding the complainant against such harmful language, it ignored it.
Diversity within our industry must be seen, supported, and celebrated. It takes leaders at all levels of a firm to recognize and support colleagues against micro-aggressions and more serious forms of harassment. From interns and emerging leaders to associates and partners, each of us has the power to create change through our actions or inactions. Let’s each choose to take action –large and small - to support increasing diversity within our sphere. The next generation is counting on us.
Vol. 20, Issue 03 2022 55
Tracie Reed, NCARB, NOMA, AIA Reed is the founder of Dextrous Creative, a womxn-owned architecture firm in Portland, Maine. She is a domestic, mixed-race adoptee of Korean heritage.
Connection and chill
Cocktails and streaming content for the casual consumer
Each quarter, the YAF Knowledge Focus Group curates streaming video content and a cocktail recipe to salute each Connection issue theme. In Q3, we highlight EDI and belonging through these forms.
Cocktail Recipe: “Y.A.-Fashioned”
The Young Architects Forum recently held its Annual Transition Meeting to welcome new Advisory Committee directors and pass knowledge to new leadership. A part of this meeting included a virtual drink recipe demonstration of a cocktail that’s simple enough that most could make without going to the store. This drink celebrates the diverse and broad spectrum of ingredients and gives total freedom to make use of what’s around you, regardless of if you drink. In the spirit of the Young Architects, the Y.A.-Fashioned turns an Old-Fashioned cocktail into a new and accessible version for all.
Ingredients
2 oz aged spirit (bourbon, rye, rum, etc.) or 2 oz black tea ¼ oz sweetener (simple syrup, maple syrup, agave, etc.)
Optional citrus (lemon, lime, orange) Ice
Instructions
Stir aged spirit or tea with sweetener. Taste and add sweetener, water, or citrus juice to your liking. Pour over ice into a rocks glass. Large ice balls or cubes work best.

Express citrus oils onto drink (optional).
Enjoy!
Y.A.-Fashioned cocktail on ice
Streaming recommendations (available on Netflix):
The following recommendations express the meaning of EDI and belonging:
Becoming (2020)
Found (2021)
Hidden Figures (2016)
The Boy Who Harnessed the Wind (2019) Wonder (2017)
The YAF Knowledge Focus Group is dedicated to identifying important issues of recently licensed architects and the creation of knowledge resources to enable young architects to advance their careers.
Connection 56
AIA YAF Knowledge Focus Group (Kaylyn Kirby, AIA, NCARB/Darguin Fortuna, AIA, NCARB/Ryan Lewis, AIA/Kiara Gilmore, AIA/Trent Schmitz, AIA, NCARB, LEED Green Associate/Jason Takeuchi, AIA, NCARB, NOMA/Terry Zink, AIA)
FUTURE FORWARD GRANT
Presented by the Large Firm Roundtable (LFRT) and the AIA Young Architects Forum (YAF), this grant suppor ts emerging professionals in the testing of new ideas that disrupt the tradtional conception of practice, process, and product in the field of architecture. The primary objective of the Future Forward Grant is to perpetuate innovation in the practice of archtiecture by empowering emerging professionals to do things they would not otherwise have the capital or resources to accomplish. This grant seeks to fund untested ideas and advance exploration, innovation, and disruption in the architecture profession.
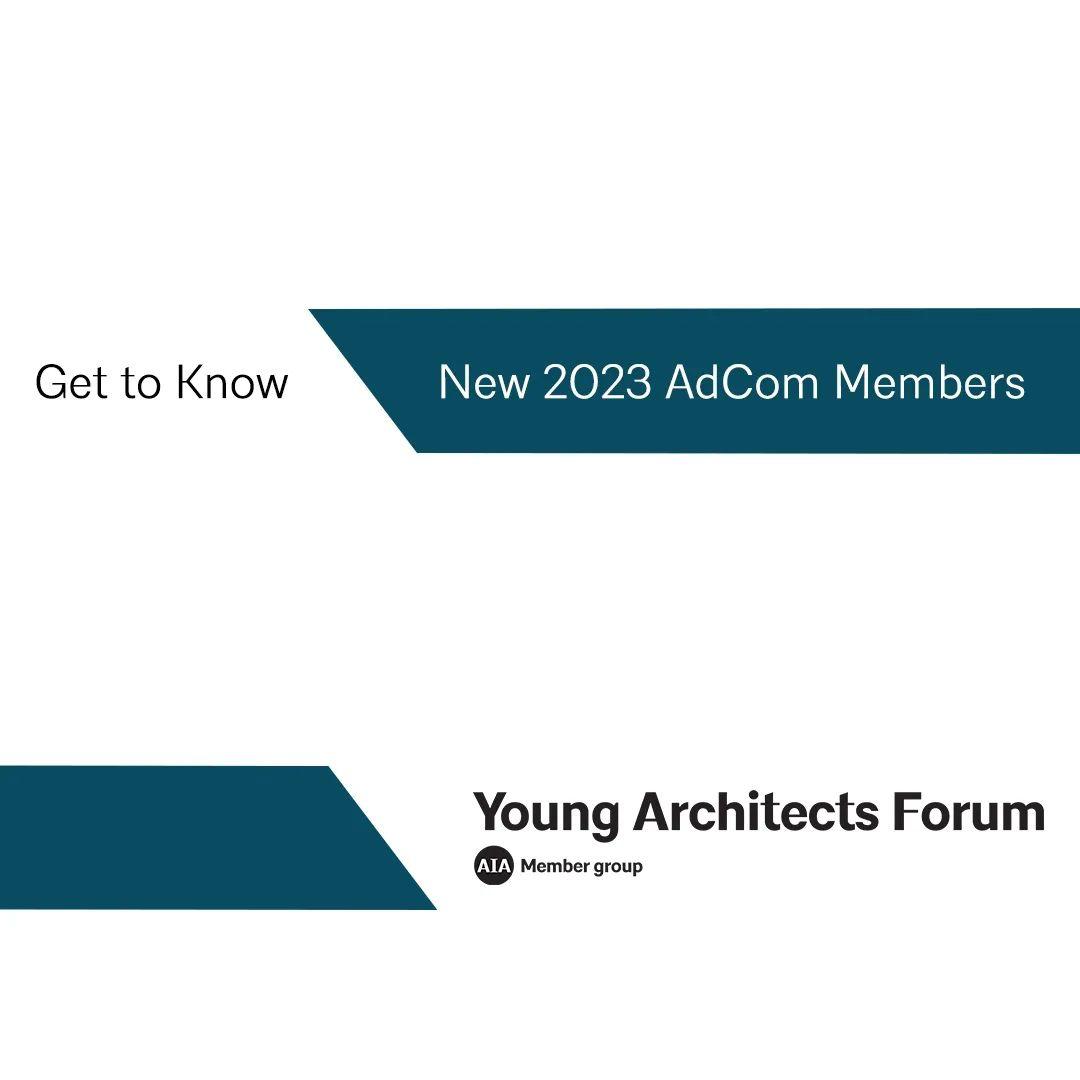
Applicants may submit proposals within the following categories:
PRACTICE: supports programs that foster leadership development, advance the organizational
PROCESS: suppor ts programs that promote firm culture, streamline workflow, and establish new methods of project delivery. w prototypes, programs, or technologies that advance he American Institute of Architects (AIA) members who have han 10 years, Assoc. AIA members, and members of tudents (AIAS). All applicants must be in good standing with ey available. Grant proposal may be made in hing funds are encouraged.
d Grant is February 24, 2023 through March 25, 2023 at s will be announced in May 2023
APPLY HERE or email yaf@aia org for more information.
Vol. 20, Issue 03 2022 57
Connection 58




































































 Bree Pirkhezranian Sr. human resources manager, HOK
Bree Pirkhezranian Sr. human resources manager, HOK









































