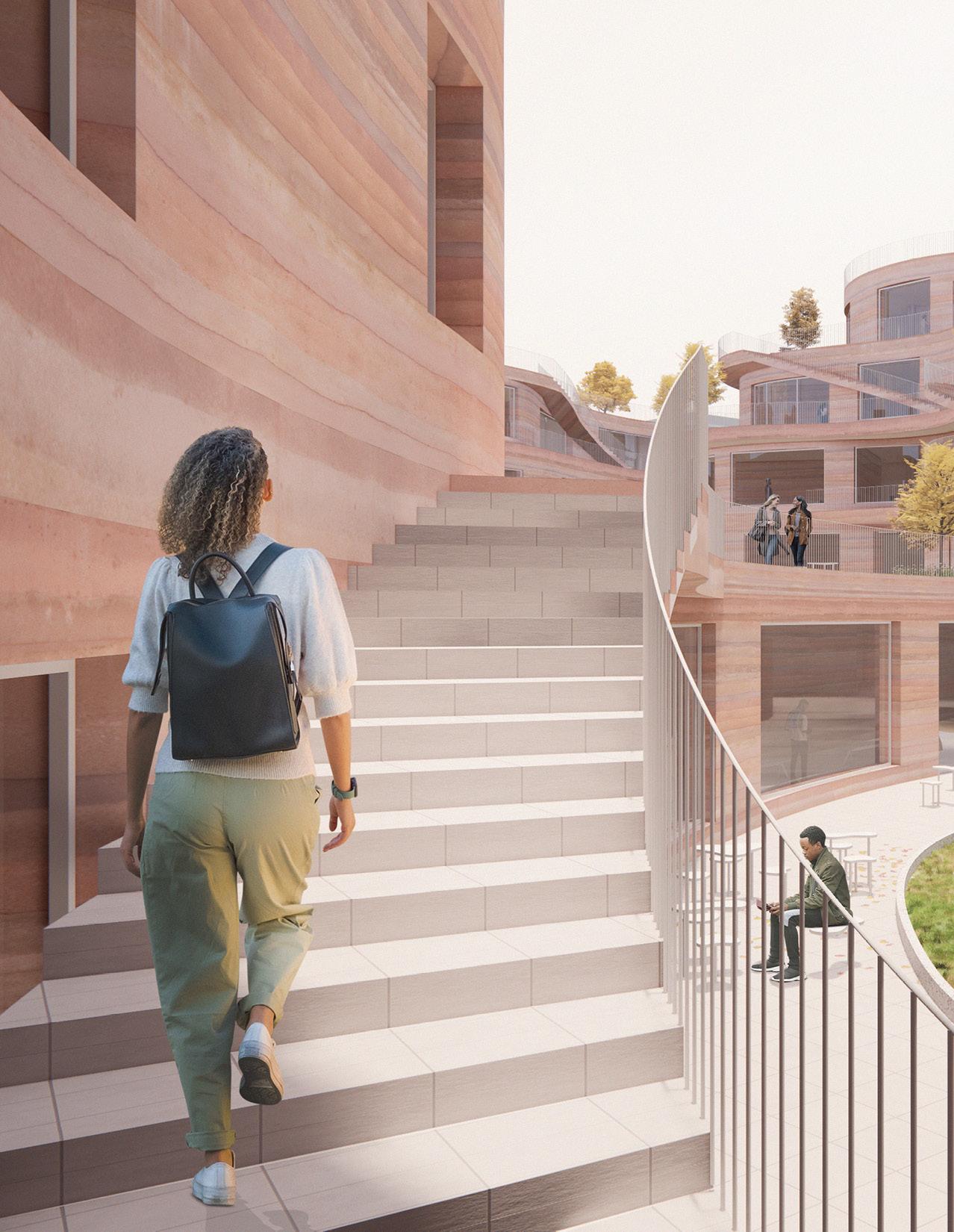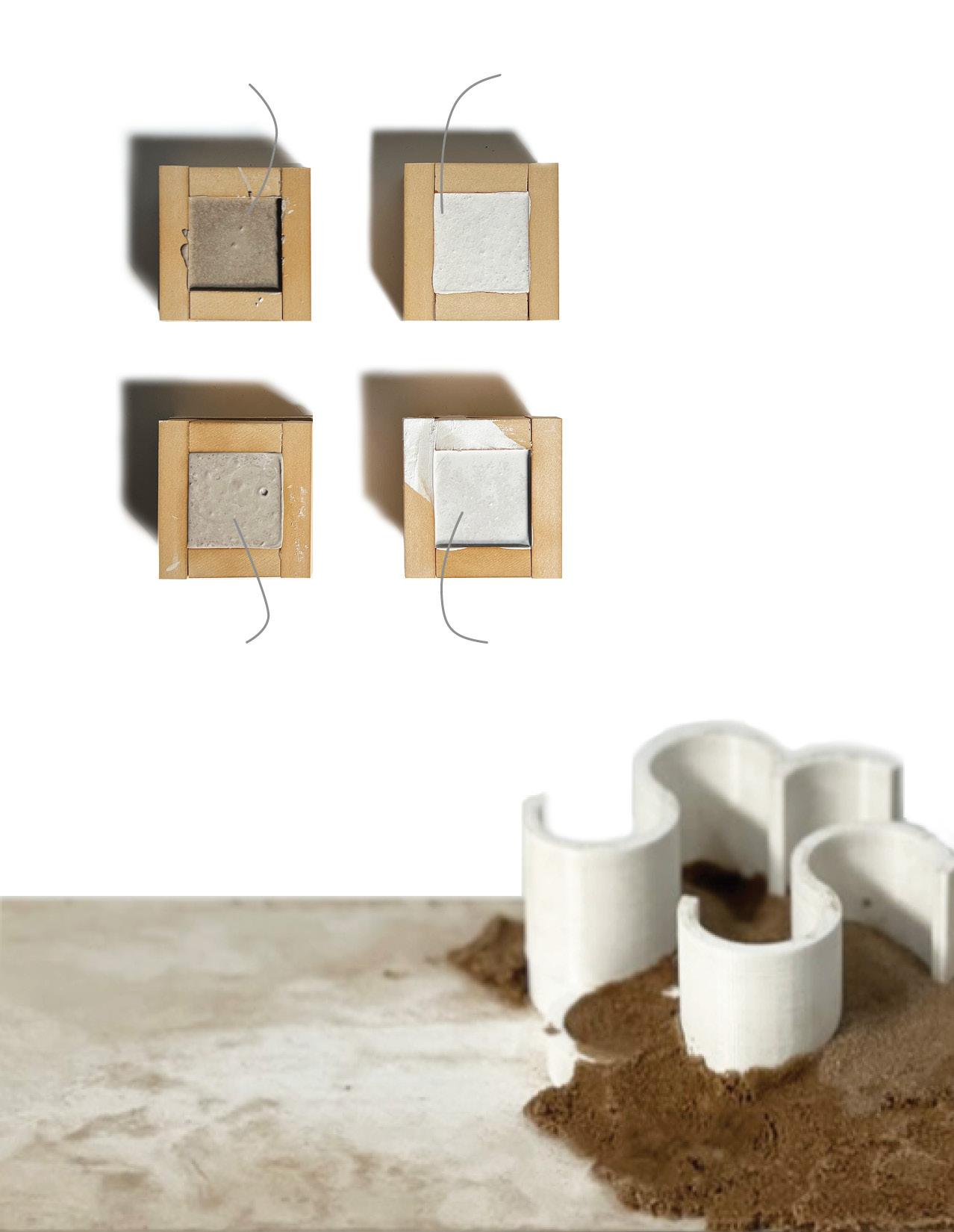

COURTYARD HOUSE

Diverse Yet Under Utilized
 Located in the Melrose neighborhood of the South Bronx, the site has diverse context: three public schools, two senior housings, one cultural center, and two community gardens. But the buildings are planned out first, and the vacant lots became the left-over space that is unused.
Located in the Melrose neighborhood of the South Bronx, the site has diverse context: three public schools, two senior housings, one cultural center, and two community gardens. But the buildings are planned out first, and the vacant lots became the left-over space that is unused.
Creating Intimate Yet Connected Neighborhood
The main logic in building a strong community is through connecting the adjacent context to the site and to create different levels of community spaces
Massing Strategy
Massing strategy is done to create connection with the adjacent site and to build multiple levels of community spaces within the site.


Layers of Community Spaces
Courtyard placed in the middle, the buildings will be stacked up by creating a setback. Total four layers of community spaces will be created: The central courtyard, the shared balconies, the shared roof garden, and the Underground Bronx Documentary Center

Smooth Continuum
The geometry goal is to create a smooth continuum. The large courtyard space in the middle is carved in toward each building, creating one singular yet more intimate space for the community.

Connected with a Floor
A floor is used as an element to achieve the concept of community-centered design. It can create multiple layers of community spaces. A floor can be stretched to become a bridge, tear down to become a stairs, expanded to become a balcony.





Inside the Unit Central Courtyard
Total three types of units exist in the housing: micro studio for the seniors, 1& 2 bedrooms for the families.
Ramped up from the street level, the central courtyard invites the whole community to play and gather

Stairways to BDC
Connecting ground level courtyard to the sunken courtyard with stairs, BDC invites students to learn

Shared Balcony
Shared balcony for each floor residents has mini garden and outdoor terrace space





SEDIMENT LAB
SPRING 2021 ADV IV STUDIO
CRIT: HWANG, NAHYUN
In Collaboration w/ Myungju Ko


Sacrifice Behind Sanctuary
Currently managed by New York City DEP, the Ashokan Reservoir is releasing large amounts of turbid water into the Hudson River, which is affecting daily lives of communities near the Hudson River with contamination while providing clean drinking water to New York City.
Before it was filled with water, Ashokan Reservoir was a village made up of thousands of acres of farmland and small towns. However, in 1820, after the legislation of New York City’s Board of Water Supply, New York City started to find their water source outside the city, which was Ashokan. The evacuation was forced to construct the world’s largest reservoir at the time.
In1915 Ashokan reservoir was completed. And now the reservoir has established itself as a famous tourist attraction. However, in 2020, an unexpected storm caused large amounts of turbid water to flow into the reservoir. This turbid water contaminated the west basin, as well as New York City’s drinking water. DEP discharged this turbid water to the lower Esopus creek which leads to the Hudson River in order to provide clean water to New York City. Such an incident affected the drinking water of the community nearby who obtains a source of drinking water from the Hudson River.
Recently, DEP is spending another 33million dollars in Century Project, which is to renovate tourist attractions for recreation and reservoir restorative purpose to repair the dams and dikes to improve water quality for New York city, while still neglecting the turbidity affecting the community.

Formation of Sediment Piles

Currently within the reservoir, sediments are piled, creating a sediment island. The methodology behind the compilation is due to the water wave and bottleneck phenomenon with the dividing weir.
Tangible Sediment Lab
The Sediment Lab will operate fully over the year to generate sediment collectors as well as to provide multiple experience-based spaces to the public
1. Turbid water flows into the reservoir 2. Dividing weir can prevent increasing of the turbidity in the East Basin 3. When the reservoir becomes turbid, the DEP release turbid water 4. Some sediments are compiled due to the bottleneck phenomenon and water flow
SEDIMENT BLOCK MODEL

The island will provide a new and surreal form of a garden that visitors can have tangible experience and understand what is now filled with water was once a village and a land that people used to habitat.
To understand the way that sediments get accumulated, and finding the form of the collectors that captures sediments in effective way, we tested different combinations with quarter of circles as a module type for the possibility of expansion.
The quarter of circles are in three different sizes - 30’ 60’ and 90’, and they are linked to one another creating different combinations. With this experiment, we could find out that the sediments get captured within the collectors, and create an island-like shape within it.
In order to test different types of materiality of the collectors when we reuse the sediments, we used soil that we collected from our site. We mixed it with rockite to harden the material, and experimented with the texture, color, and strength.
SEDIMENT ACCUMULATION TEST MODEL
The location of the sediment collectors will be flexible as it reflects the changing landscape in the future. As sediments get accumulated along the collectors, the sediment island will be created in a longer term, similar to the already existing sediment piles along the reservoir edge.


Encountering the Raw Nature
By stepping on the floor composed of the same material as a wall, visitors can encounter the raw nature and reverse to the artificial beauty of an artificially created reservoir. This is the most accidental and therefore roughest form of nature created by the reservoir.

SYSTEM OF SEDIMENT LAB:
Barges are connected to one or more sediment islands during the settling and collecting process, allowing people to freely roam between the islands and the labs.
The barge is a combination of collecting, producing, and experimentation space.
The collecting happens at the bottom of the barge. The puller inhales water and sediment to the main conditioning place, and there is a flow rate sensing facility for hydraulic energy. The sphere is a hydro-electric power supplier that produces energy with the velocity of the water flow. Such natural form reduces collisions with other underwater ecosystems such as fish and sea plants. This new form of hydroelectric power becomes a fuel for the whole facility.

















