






Moving into a new home is an exciting opportunity to create a space that reflects your personal style and preferences. Here are some things to consider when setting up your new home just the way you want it:
Color Scheme: Decide on the color palette you want for each room. Consider the atmosphere you want to create and choose colors that complement each other and your furnishings.
Furniture Arrangement: Plan how you want to arrange your furniture in each room. Take measurements of the rooms to ensure that your furniture fits well and allows for smooth traffic flow.
Lighting: Think about the lighting in each room. Determine if you need additional light fixtures or if natural light is sufficient. Consider the use of lamps, overhead lighting, and accent lighting to create the desired ambiance.
Window Treatments: Decide on the type of window coverings you want, such as blinds, curtains, or shades. These not only add privacy but can also enhance the overall aesthetic of the room.
Wall Decor: Plan for wall decorations, such as paintings, photographs, mirrors, or wall decals. These can add character and style to your new home.
Personal Touches: Decide how you want to add personal touches to each room. Consider family photos, souvenirs, or sentimental items that will make the space feel like yours.
Functional Spaces: Identify specific functional spaces you need, such as a home office, a reading nook, or a workout area. Designate areas for these purposes and consider how to furnish and decorate them accordingly.
Outdoor Space: If you have a garden, patio, or balcony, think about how you want to use and decorate these spaces. Outdoor furniture, plants, and lighting can transform your outdoor area into a welcoming retreat.

Budgeting: Set a budget for your decorating projects to avoid overspending. Prioritize essential items and invest in quality pieces that will stand the test of time.
Remember that decorating a new home doesn’t have to happen all at once. Take your time to make thoughtful decisions and enjoy the process of creating a space that feels like home.
We can’t wait to move in and start the decorating. Well, I can’t wait … not so sure about John. Your “soon to be” neighbor and Real Estate agent,
Note: If you know anyone that would love to move to our neighborhood, or if you have any other Real Estate needs just give me a call.
Mari Krauss317.372.8122 | MoveWithMari.com
Mari@YourFloridaConnection.com


like to change your mailing preferences, please email us at info@yhmagazine.com.
2
Top Picks
Add some fall elements into your home and life.
4
Making A Statement
A design rich in neutral tones and natural materials.
28
The Perfect Home Office
Enhancing productivity and comfort.
30
The Well-Planned Garage
A key to happiness and peace of mind in your home.
12
Thoughtful Design
Mastering beauty and function in the kitchen.
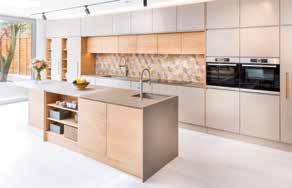
16
Creating Comfortable & Stylish Bathrooms
Careful planning and attention to detail can transform these spaces into oases of function and style.
19
Home For All
Each company that advertises in the YOUR HOME Magazine® is independently owned and operated, and is in no way affiliated with another company shown, nor should this be considered an endorsement or recommendation for any company to another featured in any YOUR HOME product. connect
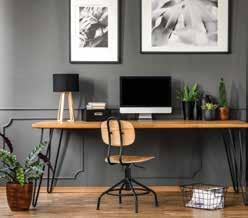
Helping buyers envision their Naples life.
26
Creating Fun and Functional Children’s Bedrooms
A parent’s guide to organization and decor.
32
Lofty Lifestyle
A jewel set in a crown - a home in the iconic Miami Bristol Tower.
40
Creating the Ultimate Lanai Space
Furniture selection, outdoor lighting and decor.
42
A Guide to Maintaining a Beautiful Florida Yard
Keeping a vibrant and lush yard in the sunny state of Florida.
44
Sugar & Spice
Colorful and tasty middle eastern dishes.

Ok…we know it’s still hot in Florida but that doesn’t mean you can’t add some fall elements into your home and life to get you in the mood for crunchy leaves, warm beverages, and Autumnal sweaters. Here is a curated collection of items that will add a



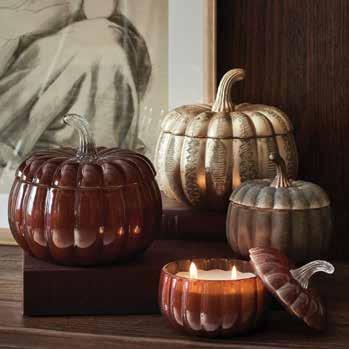

 Gus the Ghost with Pumpkin Pillow $85.50 | Potterybarn.com
Handcrafted Pumpkin Lidded Recycled Glass Candles - Harvest Spice $59 | Potterybarn.com
Velvet Decorative Pumpkins $268 | Food52.com
Faux Orange Mini Berry Wreath $149 | Crateandbarrel.com
Gus the Ghost with Pumpkin Pillow $85.50 | Potterybarn.com
Handcrafted Pumpkin Lidded Recycled Glass Candles - Harvest Spice $59 | Potterybarn.com
Velvet Decorative Pumpkins $268 | Food52.com
Faux Orange Mini Berry Wreath $149 | Crateandbarrel.com
Floral Pumpkin Mug
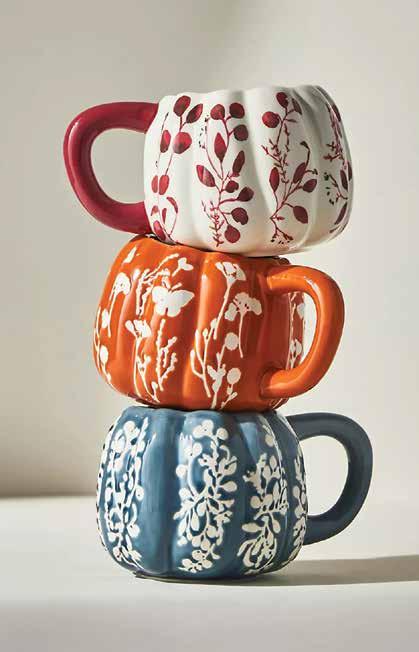
$16 each | Anthropologie.com
$899 | Westelm.com
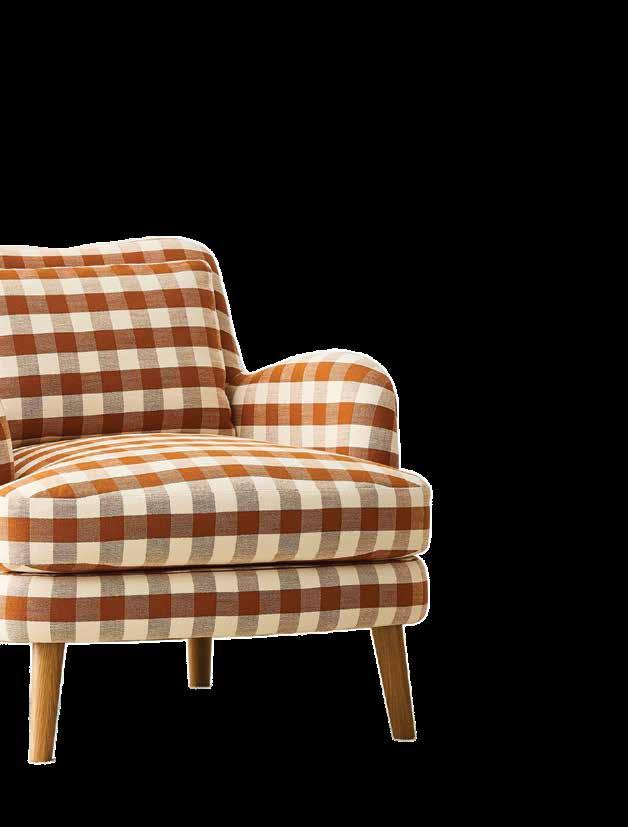
Staub Ceramic Stoneware Pumpkin Cocotte
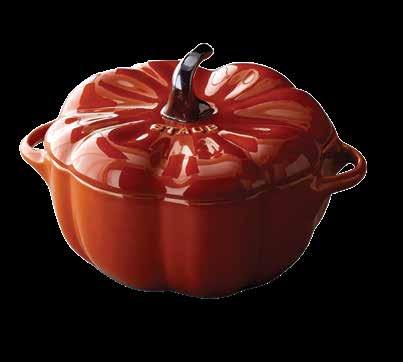
$44.95 | Williams-sonoma.com
The Big Cozy Fall Leaf Sweater
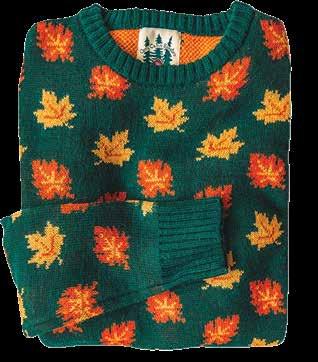
$128 | Kieljamespatrick.com
SIN Weylyn Candelabra
$160 | Westelm.com


Warm Natural Autumnal Leaf
EUROPEAN FLAX ™- Certified Linen
Embroidered Runner
$79.95 | Crateandbarrel.com
Heather Taylor Home Sophie ChairA dramatic foyer imparts a serene feel with its dark wood front doors and tones of cream and natural tan that are introduced and then carried throughout the residence. The eye-catching chandelier, created by Palecek, is composed of a natural material made out of very tiny coco shells. “To create this intricate design, the shells are strung together,” Brady says. “To me, it looks like coral from the sea.” The foyer is the first space you see when you walk into the home and introduces a honed, Diana Royal marble mosaic floor and elegant coffered ceiling with crown molding within the ceiling. A painting, in shades of brown, yellow, and white, shows the pensive face of a woman deep in thought, and is one of the owner’s favorites from her own art collection that she wanted in a prominent place.
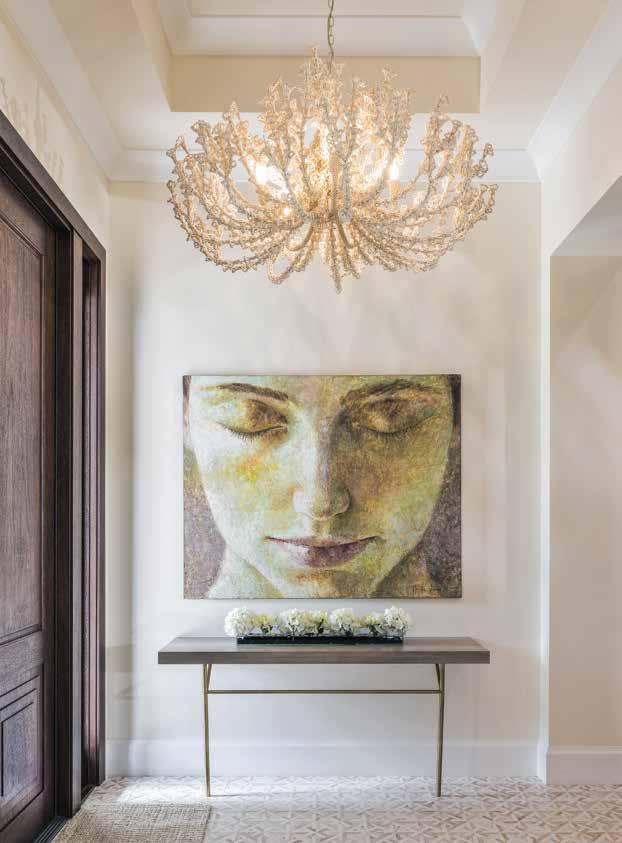
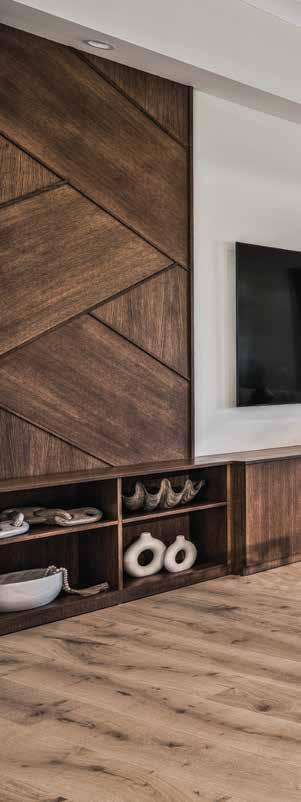 By Andrea G. Rollin
By Andrea G. Rollin
In the heart of Southern Palm Beach County, this remodeled residence in the Delray Dunes Golf & Country Club captures all of the natural beauty of the community surrounding it. The upscale country club neighborhood is just a short distance from the Intracoastal and thriving downtown scene, and presents glistening lakes, tropical landscaped gardens, and amenities like championship golf, tennis, fitness, and swimming. The clubhouse also features fine and casual dining, elegant lounge areas, and meeting rooms. Reconstructed by builder Talley Walker, the 4,771-square-foot, 4-bedroom, 4-1/2 bath home was
completed this year, however, Clive Daniel Home interior designer Fran Brady, took on the design project two years ago and has worked with the owners throughout the entire process. “The owners bought the property, tore down the existing house and built the new one,” Brady explains. “I started working with the client from the beginning, meeting with the builder and working through the entire process.” Brady was responsible for everything from reviewing the architectural and electrical plans to designing the cabinetry and selecting the building materials, from flooring to tile, as well as all of the built-ins. Brady started with her own hand drawings, then relied on CAD (Computer-Aided Design) experts to create a rendering and elevations. Following client approval, the drawings then went to the builder.
“As far as the design direction, the owners wanted light, neutral colors, natural materials for the furniture and lighting, and a color palette that consisted of tans and light browns with black introduced as an accent, specifically with the appliances,” Brady points out. The designer’s main goal was to create a warm, inviting light, natural feel that family and guests could feel when they walked into the home. “If you think about how interior design is currently trending, it starts on the West Coast and moves to the East Coast—so the home has a transitional, coastal, California feel,” Brady expresses. “The colors and textures that we used are really beautiful.”
From the entryway, the living room greets family and friends with its openness and harmony. The beautiful bamboo woven-back chairs, in natural tones of tan and brown, and the natural palm leaf ceiling fan, are by Fanimation, a family-owned company that employs centuries-old handcrafting techniques. A knotted-oak wood floor in a natural color, by Southern and Sawyer, gives the room a rustic feel, while the rug and upholstery, by Hendricks Upholstery, Clive Daniel Home’s private label company, are designed in cream hues. “Our palette here consists of cream colors and tans and the end tables and center table, by Charleston Forge, bring in an accent of black metal. The wall, made with rift-cut oak boards with each of the panels in a zigzag pattern, was my design, done by one of several carpenters we work with,” Brady explains. Keeping with the natural theme, the wooden center cabinet features a hammered black metal circular handle. A textured cream performance fabric that’s family friendly and easy to clean, covers the sofa sectional, and was designed by a custom upholsterer in North Carolina.
“The wood flooring is consistent throughout most of the house,” adds the designer. “The living room looks out onto the covered lanai with its outdoor kitchen and overlooks the golf course.”
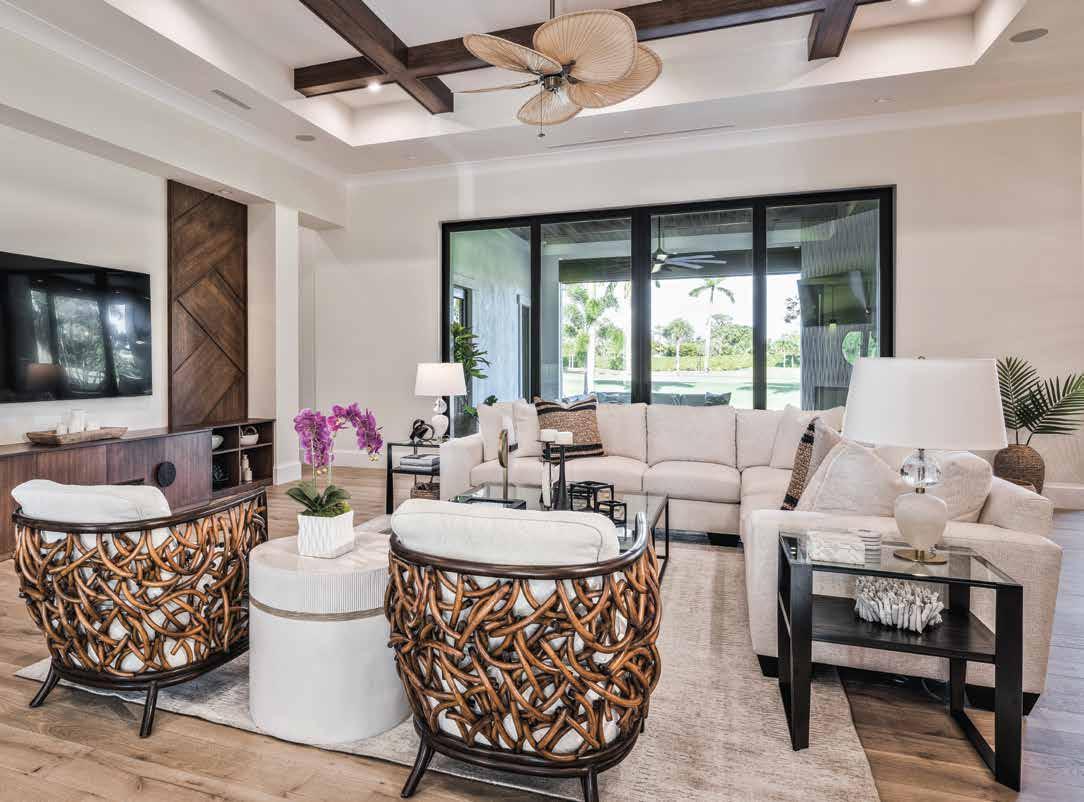
As far as the design direction, the owners wanted light, neutral colors, natural materials for the furniture and lighting, and a color palette that consisted of tans and light browns with black introduced as an accent, specifically with the appliances...
— Fran Brady, Clive Daniel Home Interior Designer
Using black as a contrast to the off-white cabinetry and light wood floor creates a nice balance in the bar area. A custom-colored matt black metal refrigerator, by True, is finished with gold handles, the predominant accent color in the space. “I particularly like this area,” says Brady. “It’s so interesting. The colors are well balanced on this wall with the black refrigerator on one side and the black wine cabinet on the other.” Another interesting design element is the wood veneer wallpaper in back of the wine bottles, from Phillip Jeffries. It’s embossed with lines in the geometric pattern while backlighting and black metal framed glass doors illuminate the extensive wine bottle collection. “The wine bottles are suspended from wires from the top of the cabinet to the floor,” Brady explains. The modern-looking pair of suspended pendant lights, with glass in black and gold that give it almost a rocky texture, are from Fine Art Lighting.
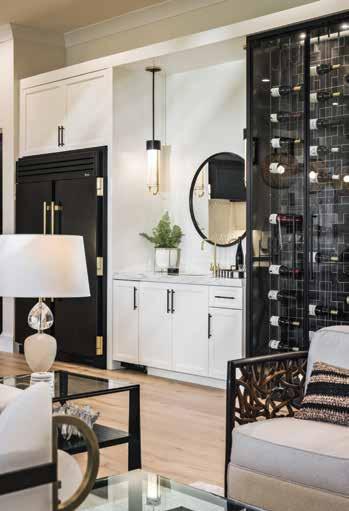
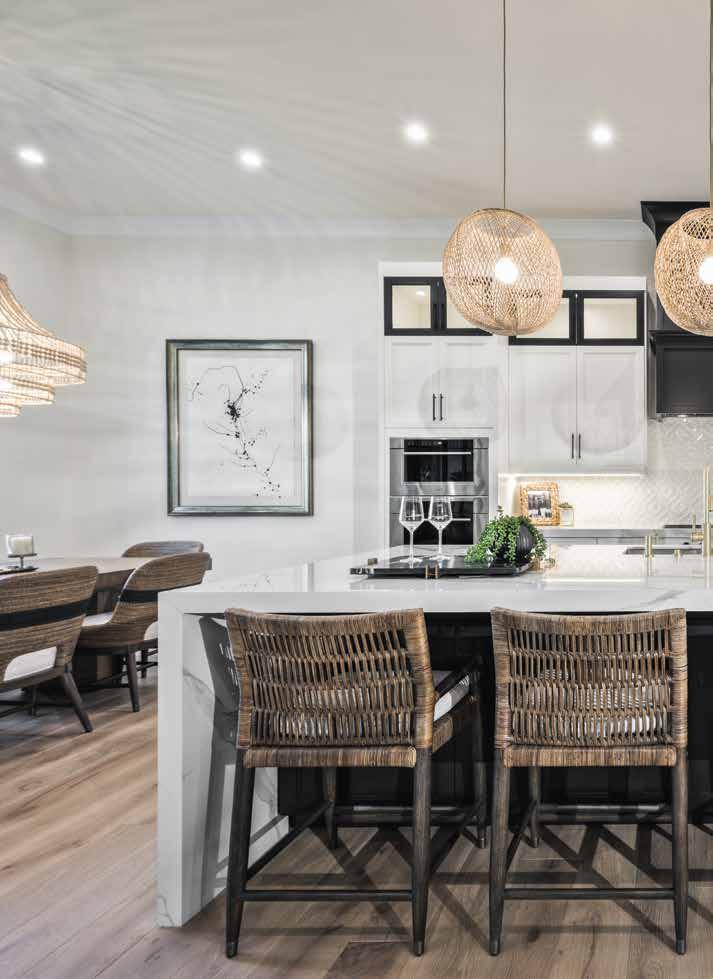
The wine bottles are suspended from wires from the top of the cabinet to the floor, ...
A warm, charming place for family to gather, the dining area and kitchen resonate with great taste. The living room opens into one large space, complete with kitchen table and chairs in natural, warm brown tones, both light and dark, by Palecek. Dining chairs are a woven natural jute rope with a black accent strip that runs across the back. A mesmerizing wood-beaded chandelier above the dining table fashions a fascinating centerpiece, while an impressive island table with waterfall top, constructed with porcelain tile to create a marble look, is designed to be consistent with the overall palette of beige, gray, and black. Unique lighting above the island consists of a trio of woven rattan pendants by Currey Company. Add a gold faucet with black hardware on the cabinetry and accented black glass doors on the upper cabinets for a finished, professional look.
A mesmerizing wood-beaded chandelier above the dining table fashions a fascinating centerpiece, while an impressive island table with waterfall top, constructed with porcelain tile to create a marble look, is designed to be consistent with the overall palette of beige, gray, and black.
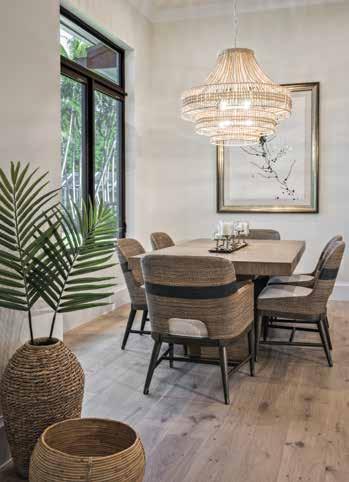
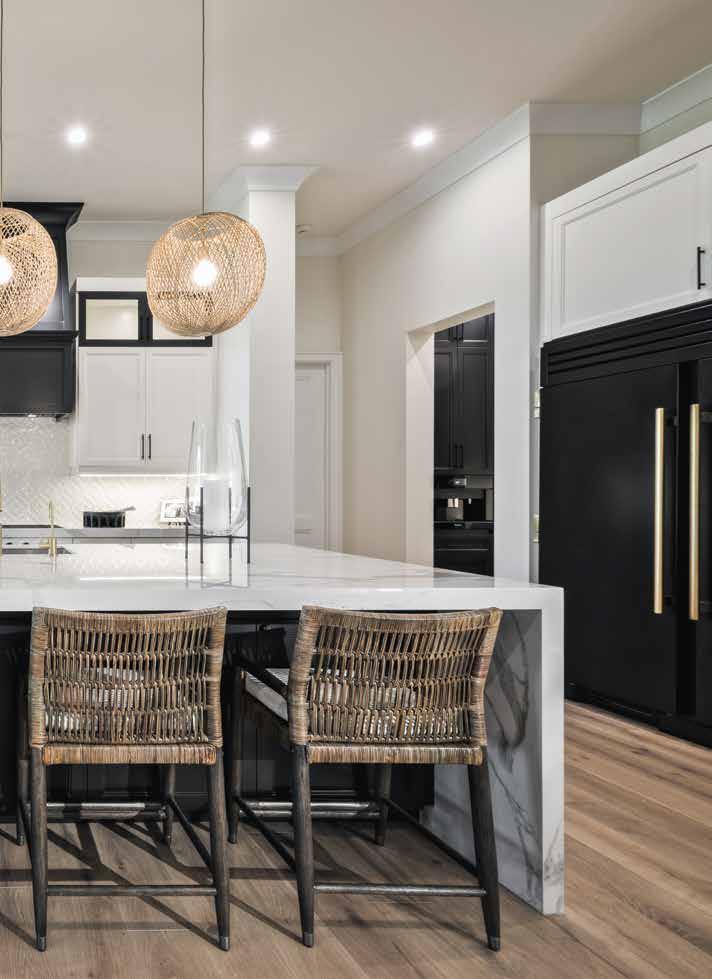
Another view of the dining area showcases the double pedestal oak table and jute rope chairs in natural colors with black striped accent, as well as complementary woven basket planters. The wood-beaded chandelier provides plenty of light, with the help of natural light from the window that overlooks the golf course. The black and white ink drawing above the table is the client’s own piece of art.
This fully appointed home office features an exquisite chevron wood floor, and light cabinetry designed by Fran Brady herself. The desk is dual-sided for maximum efficacy and work space. The grasscloth wallpaper is by Phillip Jeffries, with texture that is visible between the open shelves. Modern sconces above the cabinets were created by Currey Company in a bronze metal with rattan shades. Gold bronze hardware on the whitewashed glazed cabinetry again brings the gold-accent theme into this room. As in the living room, a palm leaf fan by Fanimation enhances the natural ambience.
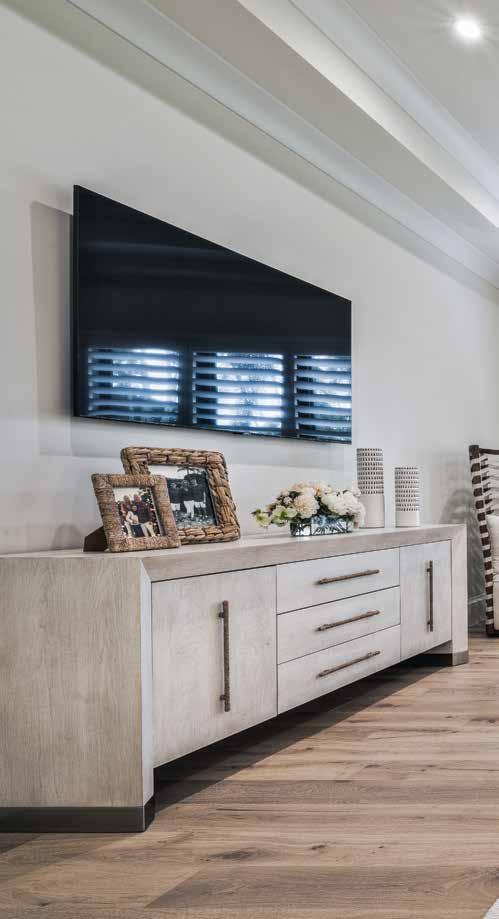
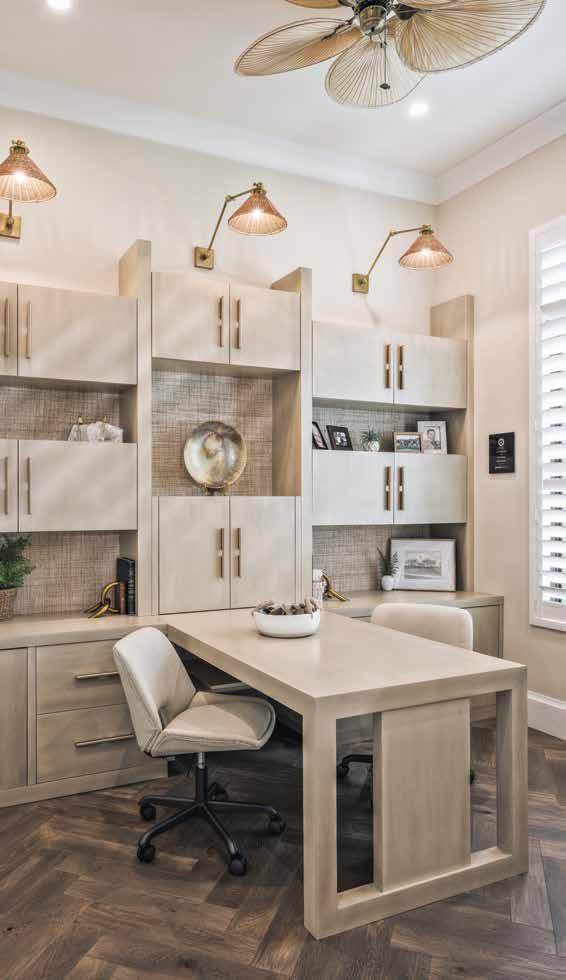
When it’s time to retire for the evening, this comfortable bedroom is the ideal place to do so. The enticing king-size bed was manufactured by Palecek with natural jute rope. Twin nightstands and the dresser, from Vanguard, are designed with a painted cream finish and washed with a glaze. Bronze caps decorate the base of the legs while the hardware on the cabinetry is a natural woven rope wrapped around each handle. The pretty, wood-framed swivel chair with cotton strapping woven through is by Adriana Hoyos. Yet another palm leaf fan, by Fanimation, adds flair to a room appointed with plantation shutters on the windows. Playful, ginger jar-style lamps are actually solid blocks of carved wood in a very soft, neutral tone, hug each side of the bed. Pleasant dreams!
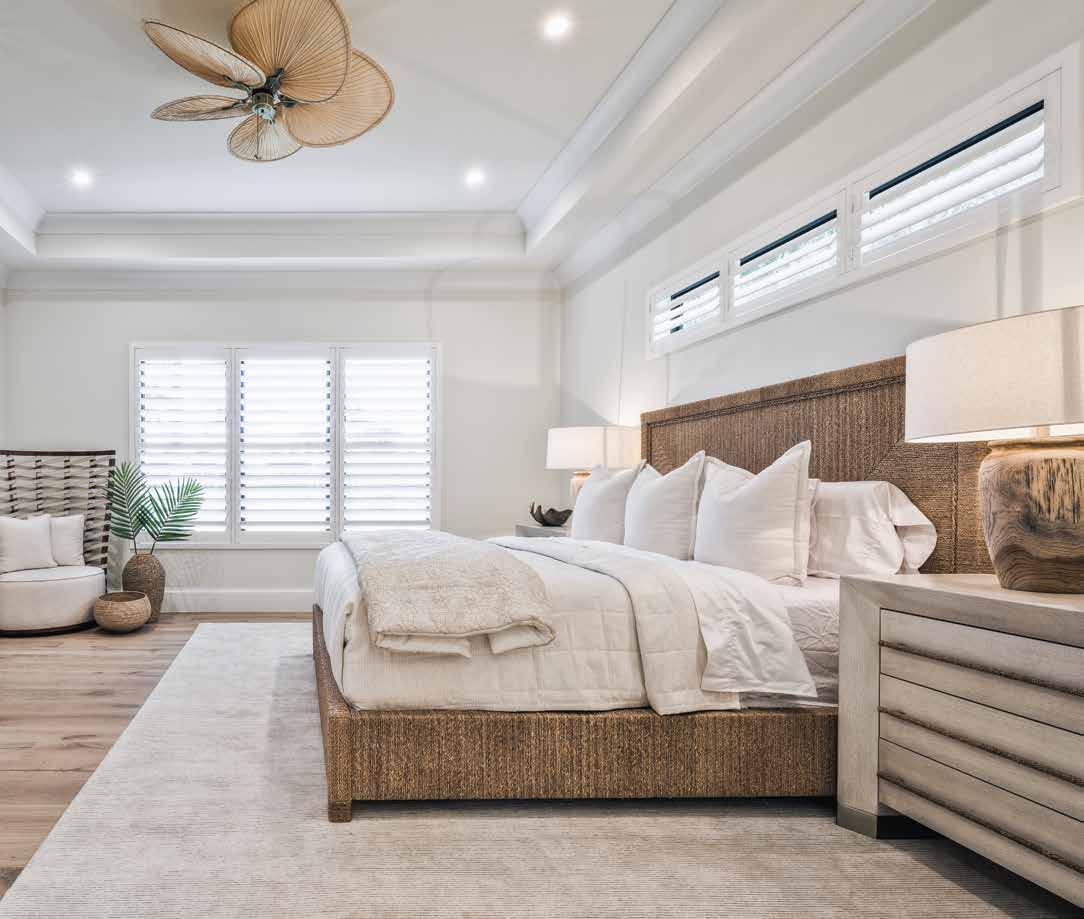
Lavish comfort describes the master bath. The elaborate feature wall behind the tub serves as the outside wall of the shower, and is clad in Walden Bianco Waterjet Mosaic glass and marble floral tile by Artistic Tile. There are two ways to enter the shower—doorways on either side of the wall open into the shower. The mesmerizing coco-shell chandelier is another elegant creation by Palecek and has “almost a leafy sort of pattern/ shape to it,” Brady points out. Contemporary plumbing fixtures, including the freestanding tub faucet and faucets on the sinks, are from Brizo in a luxe gold finish. Gold-framed mirrors and gold handles on the cabinetry emphasize the recurring gold-appointment motif. A quartz countertop, and porcelain tile floor and shower walls further introduce refinement.
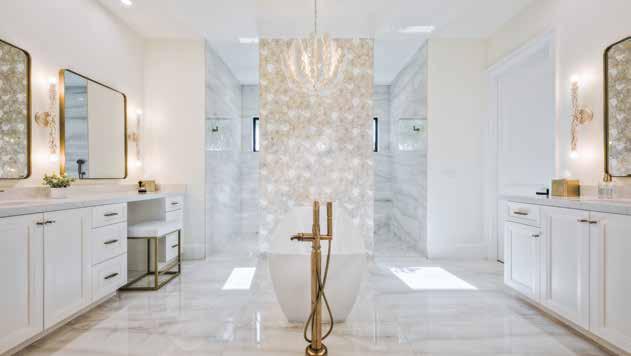
“The client wanted a closet that was designed as if you were walking into a boutique,” Brady emphasizes. Mission accomplished! Here, she utilized recessed LED lighting, glass doors and open shelves to shine a spotlight on a grand selection of handbags and shoes. This is one of two closets with the other across the hall housing clothing.
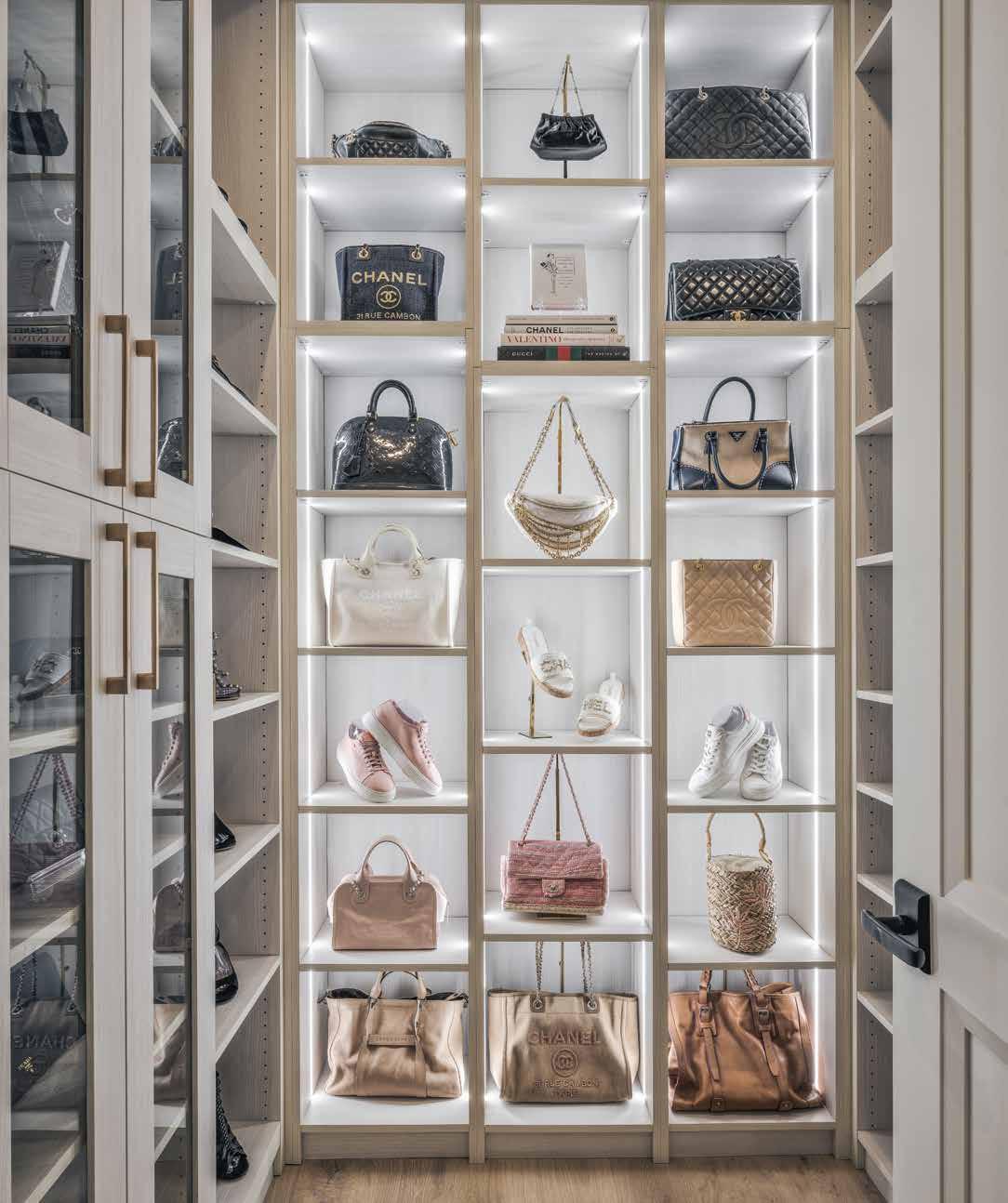
An extraordinary fireplace, made out of a bamboo-like stone from Island Stone, toasts guests on cool winter nights, while built-in, stainless-steel appliances make cooking a breeze. Sectional seating, by Lloyd Flanders, designed with outdoor ivory fabric, black rattan and stainless metal legs, provides plenty of space for company. A tongueand-groove, cedar-stained ceiling brings warmth to the room. The black ceiling fan, by Fanimation, blends beautifully with the black Bahama shutters, complete with dropdown motorized screens to keep flying insects out. Porcelain tile adorns the floor and while the lovely view of the golf course offers a beautiful focal point for all who enjoy this area.
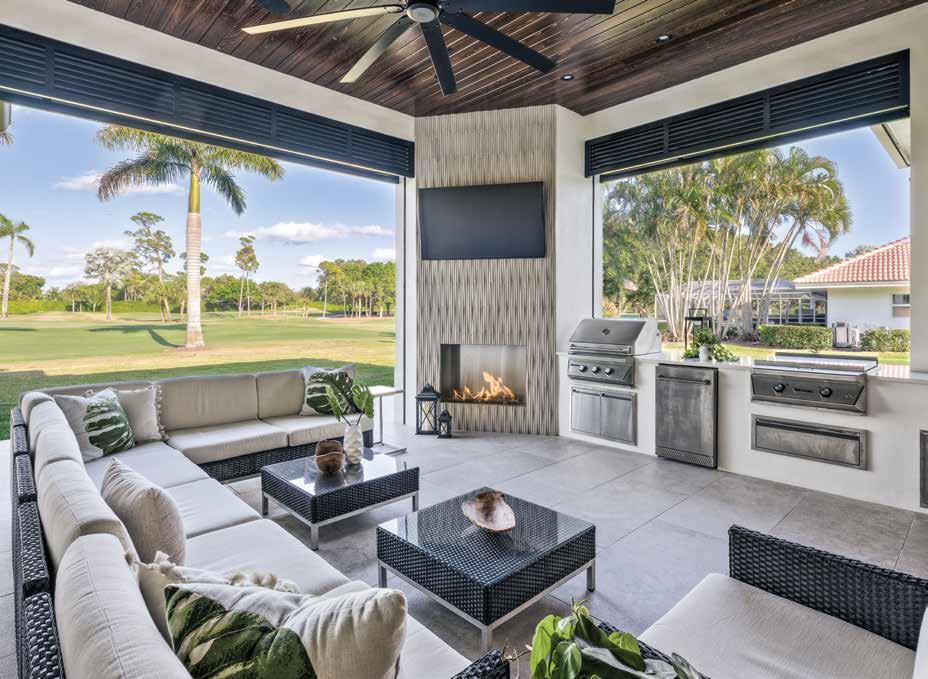
One of the more challenging rooms for the designer was the game room, drawn by architect Greg Jones. “Being able to fit in a bar area, which the owners really wanted, as well as a game table, with room enough for the large TV, took some careful space planning,” says Brady. “The TV is always so important, as is working in the seating with that.” A handsome herringbone-patterned oak wood floor in a natural brown tone with a soft gray glazing to it (like the one used in the office) gives the room a lively vibe. The game table, crafted with faux horn from Made Goods, is an entertainment plus. The chairs are covered in a soft turquoise fabric. In the bar area, the cabinets were created in a deep brown finish, while the countertop is done in a black porcelain with white veining. The unusual face of the bar is accented with a porcelain and agate pattern. Barstools feature black metal with a return of the turquoise fabric. Around the TV is cabinetry with gold tubular glass shelving while mirrored-back lighting in the upper cabinets adds an innovative look. Wood beams dress the ceiling with a black rustic tone. The club room reveals the picturesque vistas of the golf course.
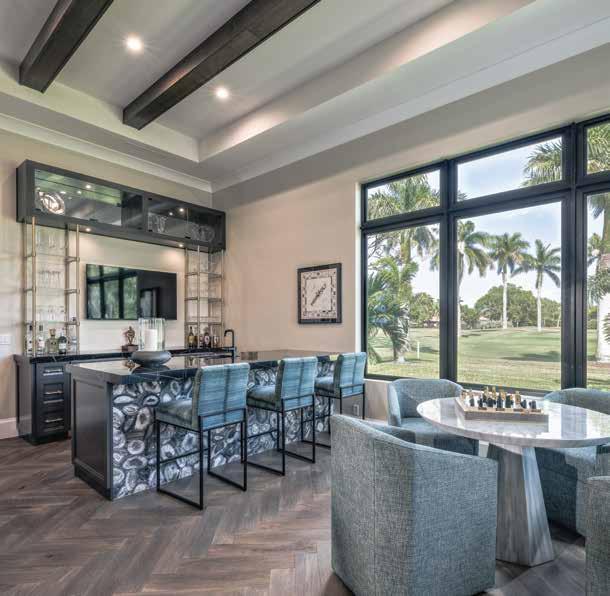

Designing the perfect kitchen is a delicate balance of functionality, aesthetics, and personal preference. In this comprehensive guide, we will explore three critical aspects of kitchen design to transform your culinary space into a functional and stylish hub. First, we’ll delve into the art of creating efficient layouts using the kitchen work triangle. Next, we’ll help you navigate the world of kitchen appliances, discussing the differences between gas, electric, and induction options. Finally, we’ll shed light on the significance of proper lighting, focusing on both beauty and practicality. Let’s dive in and uncover the secrets to crafting your dream kitchen.
Crafting a functional kitchen layout starts with understanding the kitchen work triangle, its definition and purpose. The kitchen work triangle, which connects the primary workstations of the sink, stove, and refrigerator is supposed to create optimal efficiency allowing you to move from station to station with ease. This starts with the ideal triangle dimensions for the kitchen work triangle vary depending on the kitchen’s size, but there are some general guidelines to consider for optimal functionality. The sum of all three sides of the triangle should typically fall between 12 feet (3.6 meters) and 26 feet (7.9 meters). These dimensions help create a balance that allows for efficient movement between the primary workstations—sink, stove,
and refrigerator—without excessive walking or bumping into obstacles. Keep in mind that these are general guidelines, and individual kitchen layouts and sizes may require adjustments to suit specific needs and preferences.
The kitchen triangle is not the only element of an efficiently designed kitchen, there are other things to consider, like counter space. Ample countertop space for food preparation and convenient placement of small appliances will ensure your kitchen functions well so when designing or remodeling this space, work with someone who will help you maximize counter top space and is willing to come up with creative solutions to get you the most space possible. Another important consideration is storage. Incorporating versatile storage options, like deep drawers, pull-out shelves, and built-in organizers, will help you declutter and streamline the kitchen. Lastly, when looking at how to make your kitchen better, think about traffic flow through the space. Take into consideration the whole house - does the great room connect? Can you get to the dining room easily? Where is the nook? Does the kitchen back up to any bedrooms or quiet spaces?
Now that you’ve given some thought to layout and setup, it’s time to consider appliances, especially your range, oven, and stove. There are so many on the market these days, it can feel a little overwhelming to wade through the options and pick the right option for your kitchen and for your cooking style. Here is a quick breakdown that will help you as you look for the right appliance for your home, kitchen, and lifestyle.
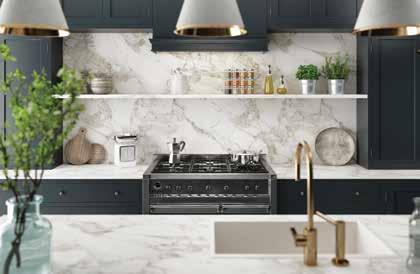
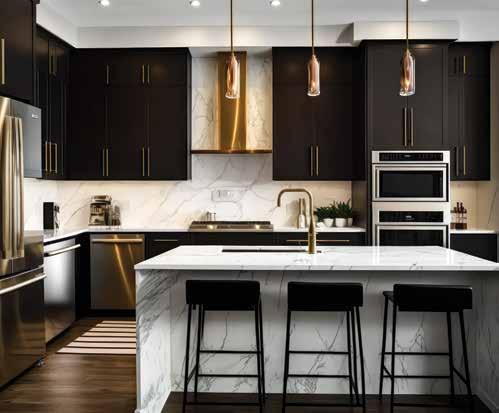
Benefits: Exploring the advantages of gas ranges and cooktops, such as precise temperature control, quick heating, and the ability to cook during power outages.
Considerations: Addressing the need for a gas supply line and ventilation requirements, along with maintenance considerations.
Pros and Cons: Summarizing the key advantages and disadvantages of gas appliances for potential buyers.

Benefits: Highlighting the convenience and ease of use of electric ranges and cooktops, along with the variety of styles and finishes available.
Considerations: Discussing the importance of proper electrical supply and outlet placements for electric appliances, as well as potential energy consumption concerns.
Pros and Cons: Outlining the main advantages and drawbacks of electric appliances to aid in decision-making.
Benefits: Explaining the cutting-edge technology behind induction cooktops and their advantages, such as rapid heating, energy efficiency, and safety features.
Considerations: Addressing the need for induction-compatible cookware and electrical requirements for these high-tech appliances.
Pros and Cons: Summarizing the unique benefits and potential drawbacks of induction appliances to help readers make informed choices.
Your kitchen is laid out, you’ve selected your appliances, you’re all set right? Almost - there is one more important, and beautiful task and that’s selecting the right lighting. Illuminating your kitchen for beauty and function takes a little thought but can be a really fun process that adds that finishing touch to the space. When selecting your lighting, you will want to layer different kinds together to create the most beautiful, and functional lighting for your kitchen. Here are the four different lighting categories you will need to have in your kitchen.
Under-Cabinet Lighting: Explaining the importance of under-cabinet lighting to illuminate countertop work areas effectively and create a warm ambiance.


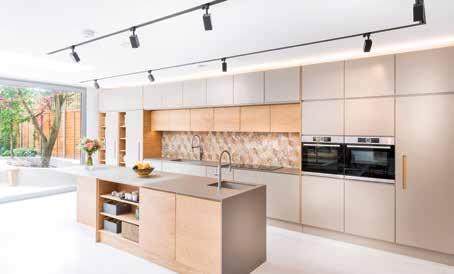
Pendant Lights: Discussing the use of pendant lights above kitchen islands or dining areas for both task lighting and visual interest.
Recessed Lighting: Exploring the versatility of recessed lights for even distribution of light throughout the kitchen.
Chandeliers: Discussing the role of chandeliers in adding elegance and character to larger kitchens with higher ceilings.
Display Lighting: Highlighting the use of display lighting to showcase decorative elements, such as artwork, shelves, and glass-front cabinets.
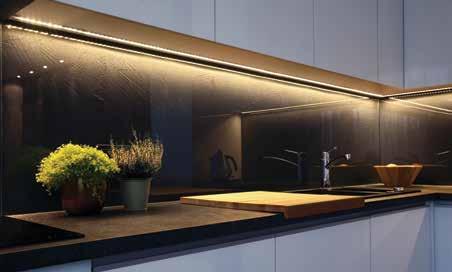
Toe-Kick Lighting: Exploring the aesthetic appeal and functional purpose of toe-kick lighting, providing a soft glow to guide nighttime movement.
Dimmers and Smart Controls: Demonstrating the advantages of installing dimmer switches and smart lighting controls for adjusting brightness and setting custom lighting schedules.
Energy-Efficient Lighting: Promoting the use of energy-efficient LED bulbs to reduce electricity consumption and environmental impact.
Bathrooms play a crucial role in our daily lives, serving as sanctuaries of relaxation and personal care. Whether you’re setting up a master bath that perfectly caters to your needs or creating a welcoming environment for your guests in a guest bath, careful planning and attention to detail can transform these spaces into oases of function and style. In this article, we will explore tips for organizing, setting up, and decorating bathrooms to ensure comfort and a touch of modern elegance.
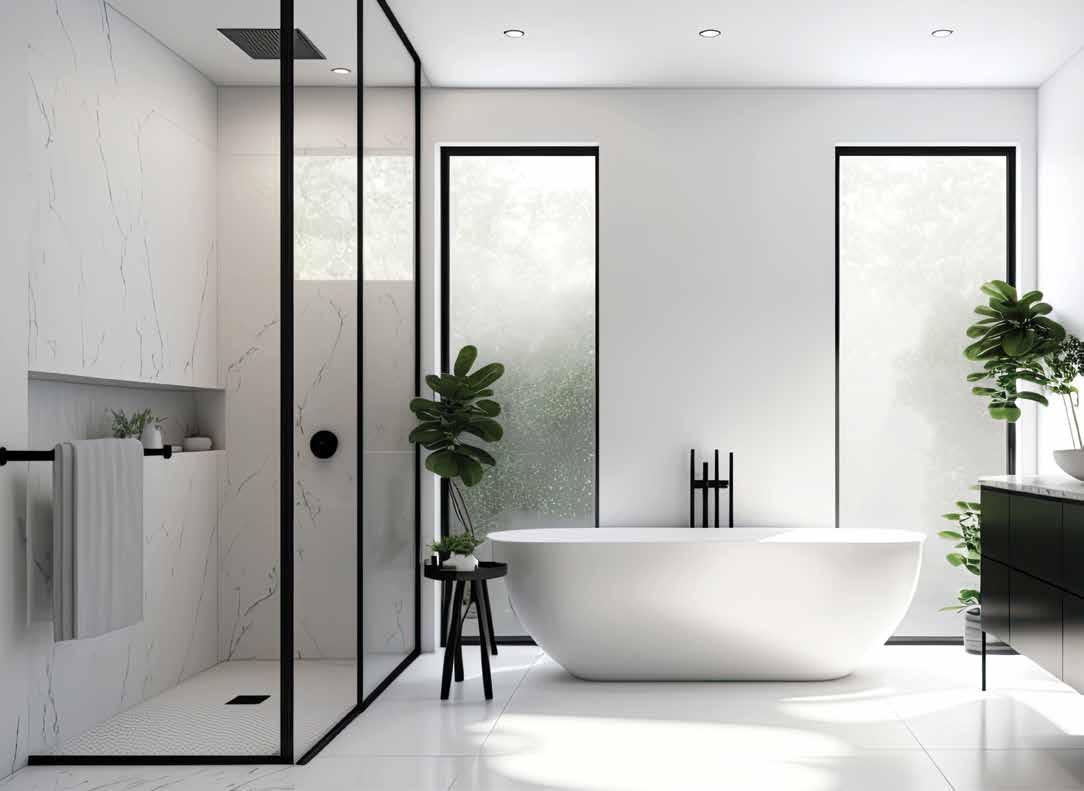
Storage Solutions: Utilize vertical spaces with wall-mounted cabinets or open shelves to store towels, toiletries, and other essentials. Opt for drawer dividers or trays to keep smaller items organized.
Vanity Space: Ensure an uncluttered vanity by stowing away frequently used items in decorative containers or trays. This will keep surfaces clear and make daily routines smoother.
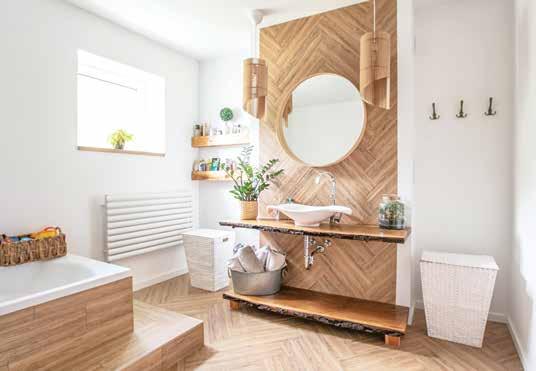
Towel Management: Install towel bars or hooks near the shower or bath for easy access. Keep an additional set of towels within reach for guests, neatly folded or rolled on open shelves or in baskets.
Drawer Essentials: Arrange frequently used items in a drawer organizer for easy retrieval. Categorize items such as cosmetics, dental care products, and grooming tools to simplify your morning and evening routines.
Your master bath should reflect your personal style and provide a serene retreat. Here are some
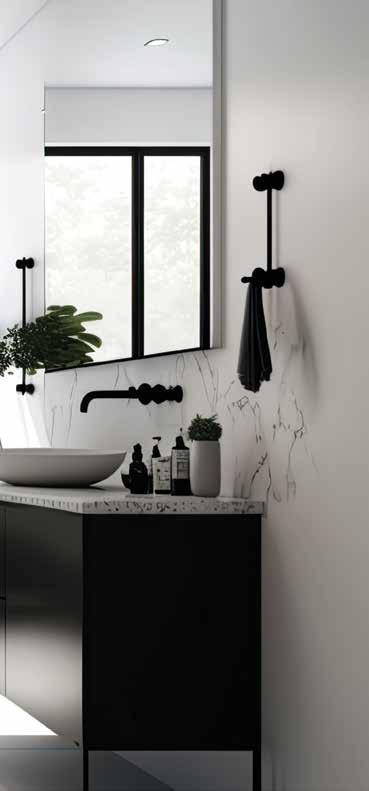
Spa-inspired features create a relaxing environment that will make you feel like you’re on vacation in your own home. Adding just a few items can take your bathroom to a whole new level and create a space that you’ll love to begin and end your day in over and over again. Incorporate elements such as a rain showerhead, a freestanding bathtub, or a steam shower to create a spa-like experience at home. Add dimmable lighting to set the right ambiance for relaxation.
Dual Vanity: If space allows, consider installing a double vanity to accommodate the needs of two people simultaneously. Choose sleek, modern fixtures and ample storage to maintain a clean and organized space.
Natural Materials: Incorporate natural materials like stone, wood, or bamboo for a soothing and timeless aesthetic. These materials lend a touch of elegance and warmth to your master bath.
Smart Technology: Integrate technology into your master bath with features like smart mirrors, automatic faucets, or programmable heated flooring. These elements enhance convenience and luxury.
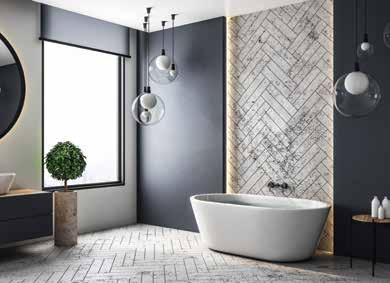
Efficient organization is key to maximizing the functionality of your bathroom. Here are some practical tips:
Ensure an uncluttered vanity by stowing away frequently used items in decorative containers or trays.
The smaller space invites bold design choices as this is a space minimally used. While you might be overwhelmed by busy wallpaper if it was in your family room, a guest bath is the perfect place to experiment with colors and accents that might feel more “out there”. Play around with this space to create an eye catching pop of design inspiration for both you and your guests. In addition to taking a risk, consider the following tips:
Fresh Linens: Keep a stack of fresh, fluffy towels in neutral colors readily available. Add a touch of luxury by including scented soaps, hand lotions, and plush bathrobes for your guests’ comfort.
Art and Mirrors: Hang an interesting piece of artwork or a decorative mirror to add personality to the space. Choose pieces that complement the overall style of your home.
Adequate Lighting: Ensure that the guest bath has ample lighting for various tasks. Use a combination of overhead lighting, sconces, and vanity lights to create a well-lit and inviting atmosphere.
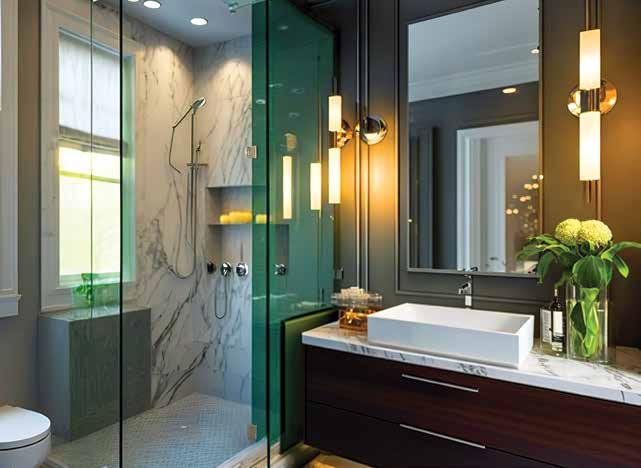
Guest Toiletries: Place a basket or tray on the vanity containing essentials such as toothbrushes, toothpaste, cotton balls, and extra toiletries. This thoughtful gesture will make your guests feel cared for.
On-Trend Decor Ideas: To keep your bathroom up to date with the latest trends, consider these modern and stylish touches:
Bold Wallpaper: Opt for vibrant, patterned wallpaper as a focal point. Choose designs that reflect your personality while complementing the overall theme of the space.
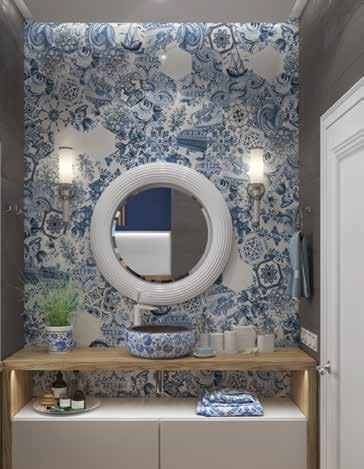
Matte Black Fixtures: Embrace the sleek and sophisticated look of matte black faucets, showerheads, and towel bars. This contemporary trend adds a touch of elegance and contrast to your bathroom.
Natural Elements: Incorporate natural elements such as indoor plants, stone accents, or wooden accessories to bring a sense of tranquility and organic beauty to your bathroom.
Minimalist Storage: Streamline the look of your bathroom by opting for minimalist storage solutions. Install floating shelves or hidden storage to maintain a clean and clutter-free environment.
By focusing on organization, design, and incorporating trendy elements, you can transform both your master bath and guest bath into comfortable and stylish spaces. Paying attention to the details and adding personal touches will create an inviting atmosphere for your day-to-day needs and for the enjoyment of your guests. Embrace your creativity and find inspiration to craft a bathroom that reflects your style and provides a haven of comfort and relaxation.
The guest bath is an opportunity to impress your visitors and make them feel at home. It’s also a room where some design risks can be taken.
A beautiful foyer with tile inlay and niches with driftwood art pieces opens into the home’s great room. Here, the challenge was to create seating that felt intimate, but not minimized by the size of the room. The solution was to create a space for entertainment with a chat area behind, giving the new owner multiple entertaining areas. Facing the wood-clad television wall with floating shelves, modular sofas with unique picture frame design on the back, allow flexibility while providing plenty of space for people to take in a game or movie. Between the sectionals and the kitchen, Hall and Senior Interior Designer, Elizabeth Manchego created a chat area, a Diana Hall Design signature. “I love this round seating arrangement because it facilitates conversation for everyone,” says Hall. “It’s the perfect setting for conversation, or it can be used for a game night.” Above the room, faux wood beams were added to give the room scale and more livable proportions. The ceiling has been finished with white painted tongue and groove for contrast. Two matching chrome ring chandeliers circled with Edison bulbs were used to add cohesion to the two sitting areas.
Located in Quail West in Naples, this beautiful home from Stock Development showcases why people are moving to South Florida in search of a slower, more thoughtful way of life. Partnering with the builder, the team at Diana Hall Design was brought in to create an interior that would showcase a Quail West lifestyle, while also appealing to a wide range of people. “When we are involved in a spec home like this, we have to keep the end user in mind,” says Diana Hall, Principal and owner of Diana Hall Design. “We have to think about how someone would want to live in this home but also in the community. The interior needs to appeal to potential buyers from all backgrounds, with different family types. One way we accomplish this is by keeping the colors neutral, with a pop or two of universally loved colors for variety, which helps people envision their own palette in the home.” Throughout the home, the visual interest comes from the textures and materials used with perfectly placed accents of blue. Diana Hall Design’s signature elements like applied moulding, fabulous light fixtures, and elegant window treatments create an interior that welcomes anyone looking for a piece of Southwest Florida paradise.
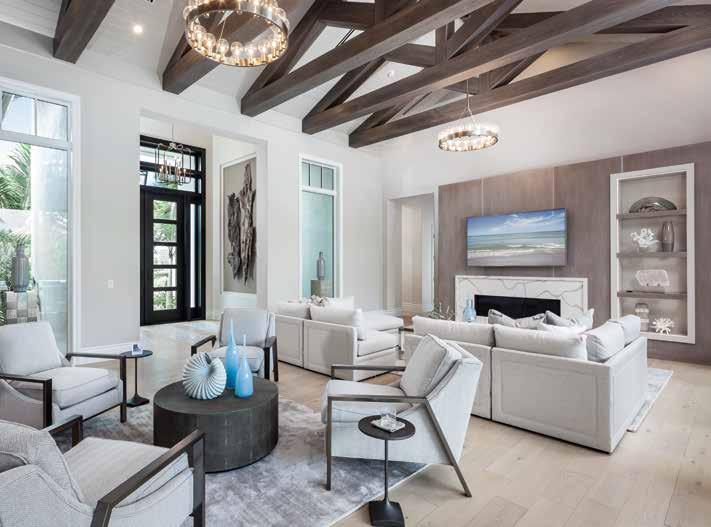
In the kitchen, Hall and Manchego focused on contrasting high-end finishes to create a neutral-colored, yet design-forward kitchen. Immediately catching the eye, the natural backsplash is finished in a herringbone pattern that has been continued up the entirety of the wall for maximum impact. A custom hood in a dark bronze finish with nailhead details pops against the tile and enhances the elegance of the off white cabinets from Omega Cabinetry. Floating shelves have been given the same stud details for continuity. Faux wood beams have been added to the recessed ceiling to link the great room and kitchen together. A large island offers plenty of storage and drawers and the seating area makes it a great charging station for laptops and phones. Stools with metal frames and woven seats are light, airy, and a favorite accent piece in the home.
Faux wood beams have been added to the recessed ceiling to link the great room and kitchen together.

The natural backsplash is finished in a herringbone pattern that has been continued up the entirety of the wall for maximum impact.
Throughout the home, the visual interest comes from the textures and materials used with perfectly placed accents of blue.
A space for focused productivity, the home office is more masculine than the other rooms in the home, while still maintaining the same feel of neutral elegance. “We had the shelf and cabinets custom built for the space and created an optional desk area with a niche,” Hall says. “The two-toned cabinets and counters are accented by recessed lighting and two small sconces with button details which subtly pick up on the other metallic accents in the room.” The substantial feel of the second desk from Hickory Chair grounds the space and is topped by a light fixture with sculptural qualities. A textural chain link area rug pulls from the color of the accent pillows on the seating area’s arm chairs. “The room was large enough from us to create a second reading space, so we chose chairs with dark metal frames, and added a hide which compliments the other textures in the room so well,” explains Manchego. Over the seating area, the team chose a two-toned organza drum shade chandelier. A simple window treatment adds interest while not obstructing the view and is finished with nailhead details.
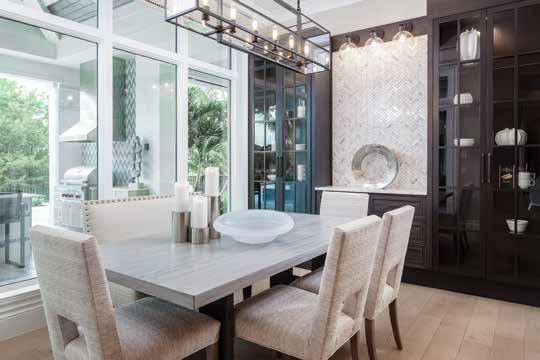
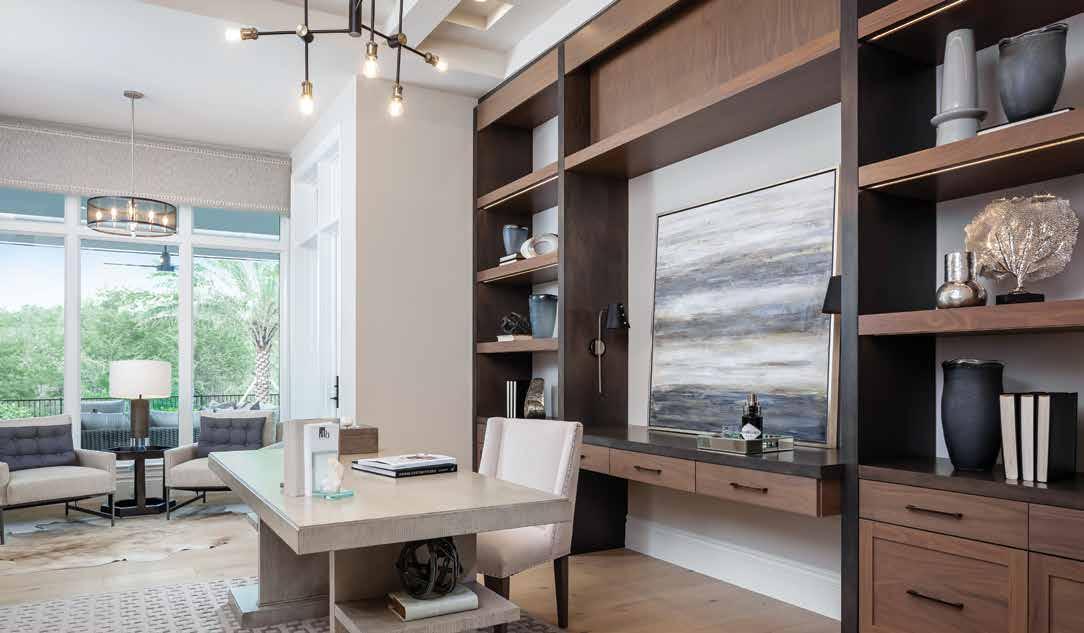
Next to the kitchen, the nook with built in shelves and a coffee bar offers an area for casual dining. “We chose dark cabinets here to contrast with the lighter kitchen,” explains Manchego. Black metal doors were sourced locally and complement wood drawers and trim. “We both love the French cafe feeling in this space and we wanted to add lighting that enhanced that aesthetic,” says Hall. Chairs with a linear weave and driftwood tone table from Bernhardt offer plenty of seating and contrast beautifully with the dark wood and metal. A banquette adds more versatility to the room.
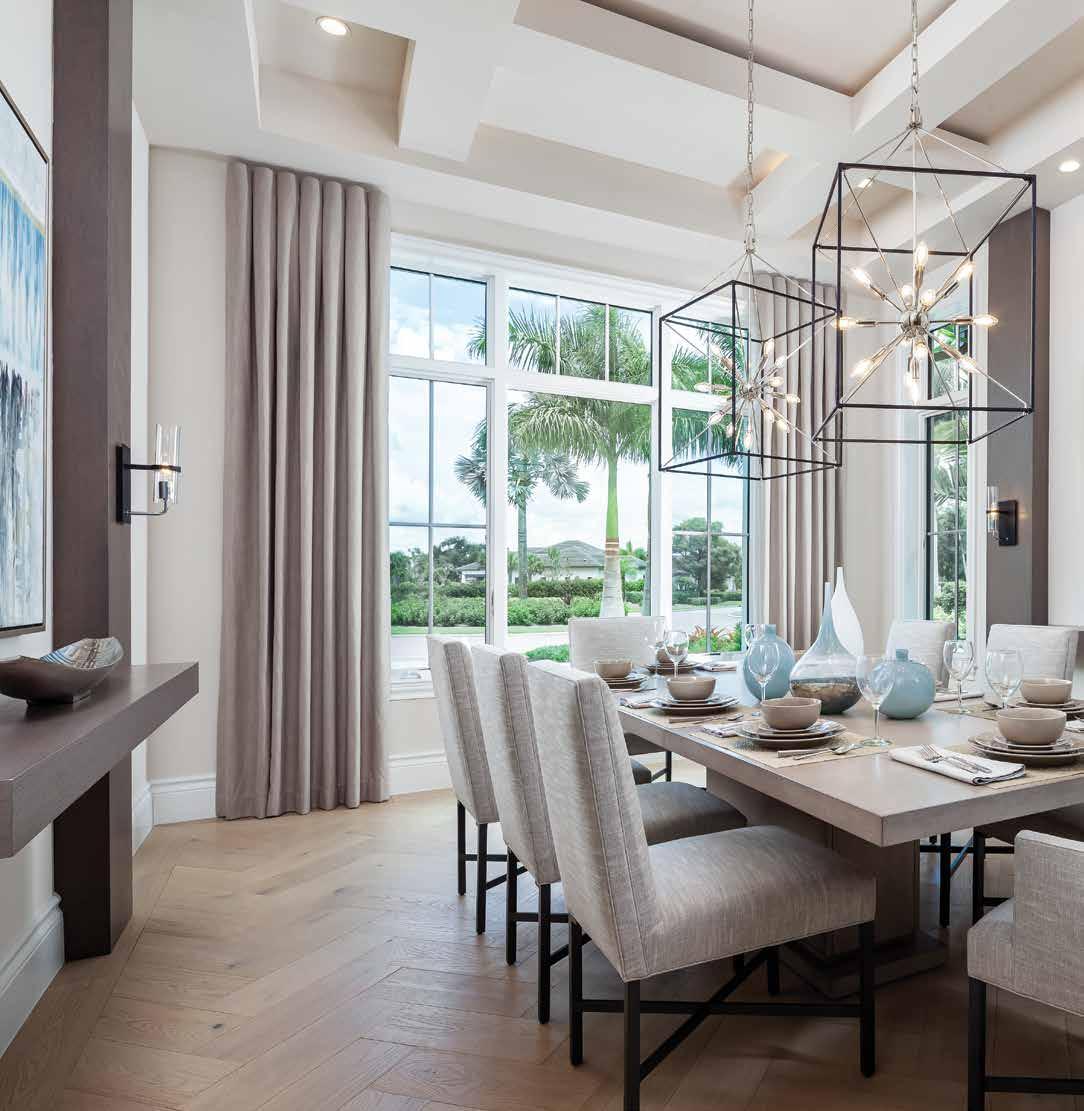
The dining room is a beautiful space accented with soft blue tones and natural wood. “The room is long and narrow, so we needed to come up with a way to create storage and serving space while not intruding into the walkway around the table” says Manchego. “Our solution was two matching, floating ledges flanked by faux columns. We topped both with hand painted art that pulls blue into the room and added recessed lighting and sconces.” The Vanguard table comfortably seats eight and is surrounded by linen-clad chairs with dark metal frames. Hall and Manchego added beam details into the tray ceiling, lit from behind for maximum effect. Two large fixtures fill the air space above the table. Their thin frame helps to balance out their height, creating the perfect accent to the room. Anchoring the space, the same wood floor used throughout the home has been laid in a herringbone pattern to create texture and an area rug-like effect.
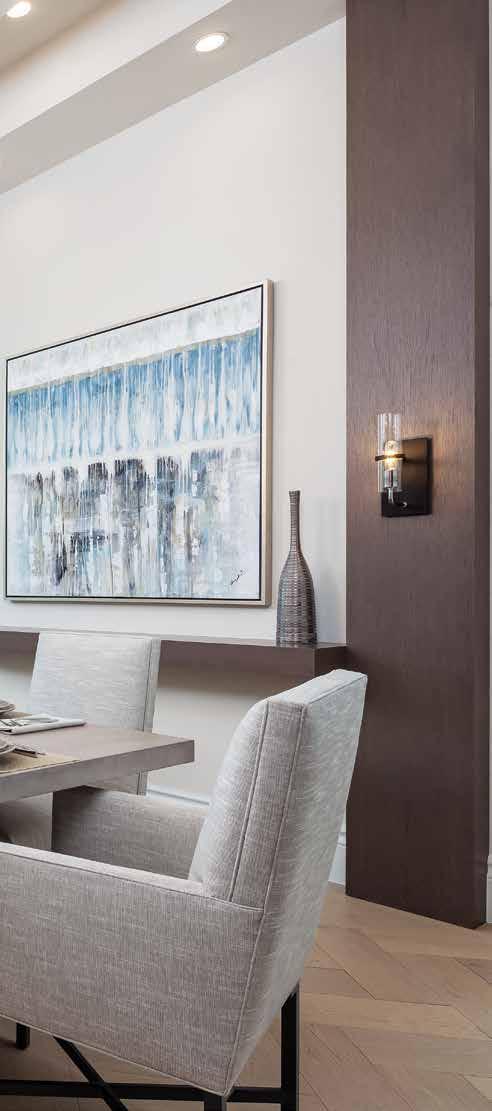
Metal doors with chunky handles lead into the temperature controlled wine room which offers plenty of space and storage options to the most avid collector.
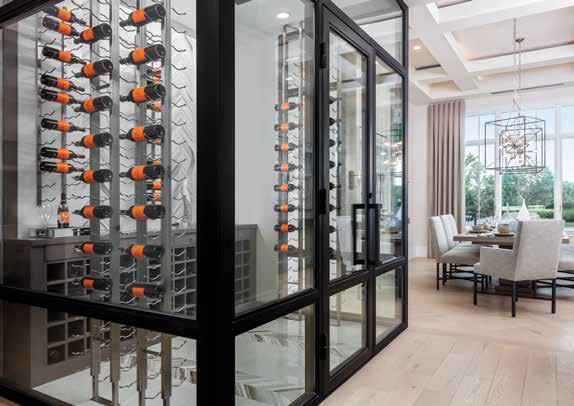
Metal doors with chunky handles lead into the temperature controlled wine room which offers plenty of space and storage options to the most avid collector. Racks and cubbies provide room for red and white wine, and beautiful tile work has been extended up the wall for dramatic effect. “This room is in a very visible space and because of the glass walls we knew whatever design elements we chose would be clearly seen from other rooms. We loved the look of this simple, yet elegant accent tile for this space,” says Hall.
Filled with natural light and warm, neutral tones, the master suite is a relaxing space away from the busier parts of the home. The wood floor carried throughout the main living areas is also used in the bedroom, covered with a soft area rug. The view is prominently featured through large windows, a feature Hall and Manchego wanted to highlight, but not cover through pleated drapes. A Vanguard settee with elegant, flared arms and nailhead details is perfectly positioned to take advantage of the light and outside views. The bed has been placed against a wall finished with padded cloth squares and flanked by mirrors. Hall explains “The design resembles the windows and adds a subtle design detail to the room.” She and Manchego chose nightstands from Vanguard’s custom design program so they could better control the color and design for the space. On top, Flo Decor lamps with chrome base and a suspended glass ball are modern and their slim profiles match the shape of the nightstands. Two full-sized chairs have been placed at the foot of the bed for seating and help extend the bed area into the large room for a cozier feel. Details on the accent pillows and linens, like Mother of Pearl shells and a Greek Key pattern, add texture to the room.
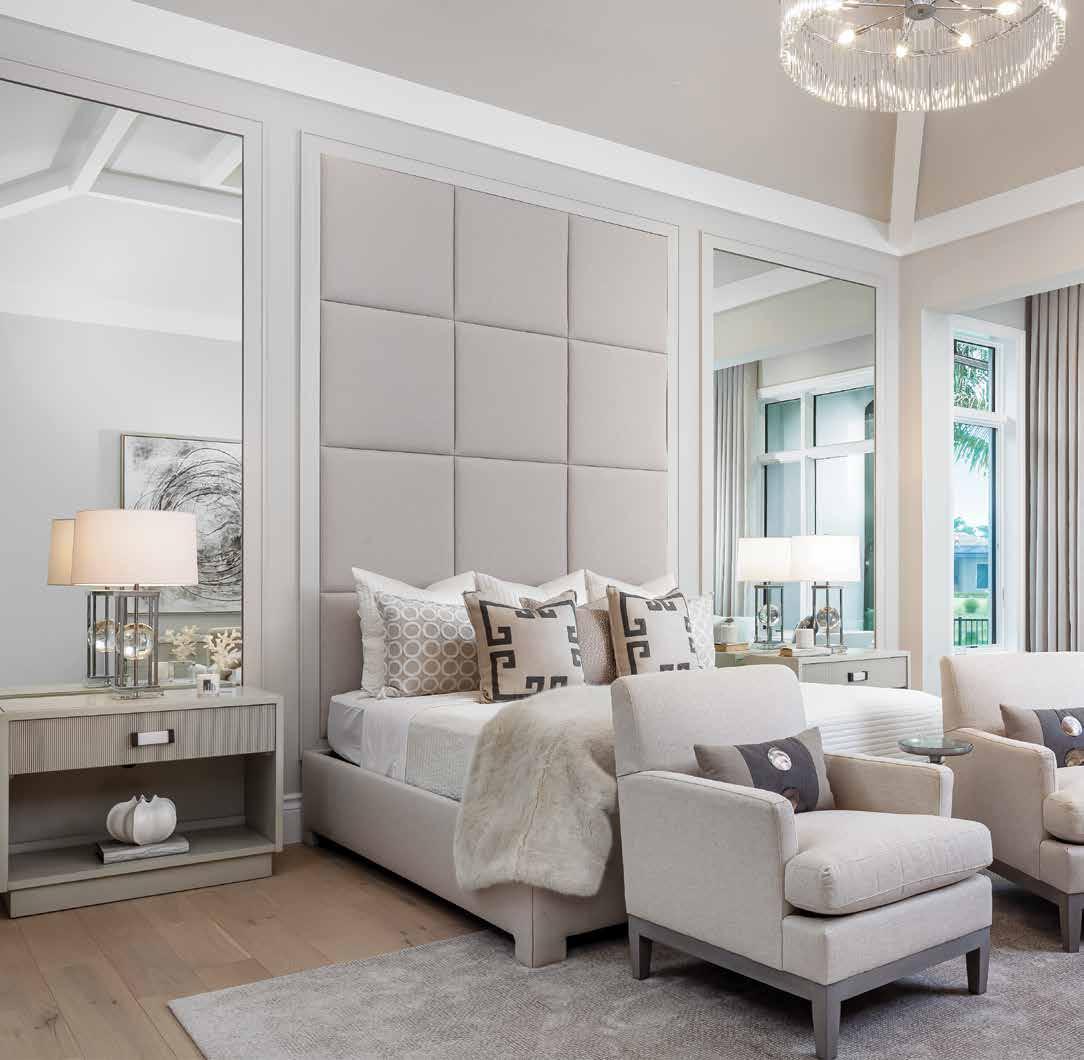
“This bathroom was so large, but only had one area for his and hers sinks so we made sure to design a vanity that offered enough storage while still being very design-forward,” says Manchego. Topped with a chunky marble, the floating vanity with cabinet lighting pairs perfectly with the mother of pearl chiclet tiles used to create a backdrop for the contemporary sconces. “The window lets in such great natural light but we wanted to create a more cohesive look so we added a mirror under the window, like we normally would, but then decided to also add a mirror above the window,” Hall explains. The effect is an optical illusion that blends mirror and window for a polished look. Next to the vanity, the large shower with a rain head shower has been clad in Calacatta marble with stripes of Mother of Pearl laid in a chevron pattern for subtle contrast. Marble has also been used as flooring in the bathroom for cohesion. Above, a chrome chandelier with rectangular glass panels finishes the space.
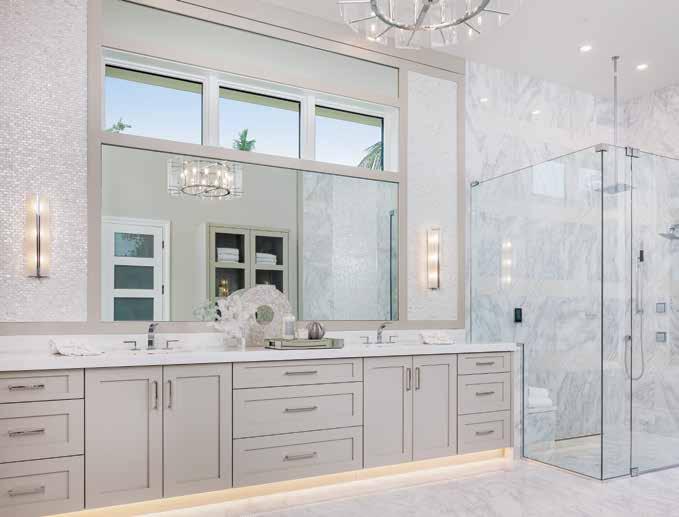
In Florida, outdoor spaces are an important area to any home. This unique and functional outdoor kitchen and dining area features a large kitchen island. “Indoor kitchens all have islands that are one height while most outdoor kitchens still have the counter and a bar height eating area,” says Hall. “We wanted to create the look of an indoor kitchen outside, so we created one large island and added plenty of seating from CabanaCoast for easy entertaining.” The island is wrapped with decorative bands of tile which pick up on the colors used in the backsplash behind the gas grill. Pecan-colored wood cabinets from NatureKast are durable enough to be used outside while keeping up with the design inside the home. The ceiling is finished with beams and stained tongue and groove, a nod to the inside rooms while inverting the colors for a unique feel.
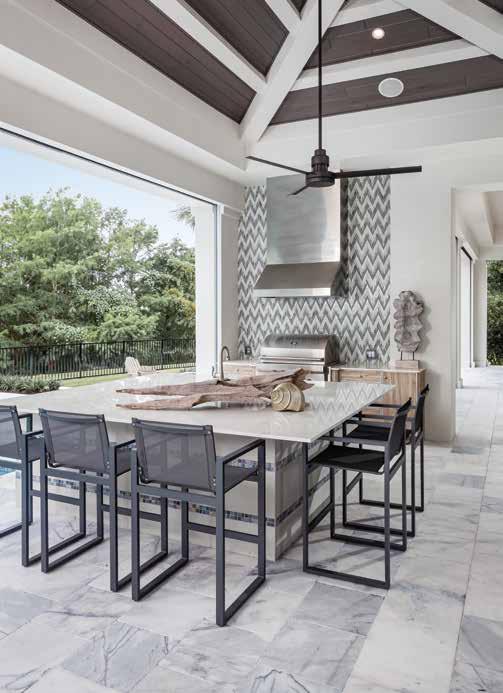
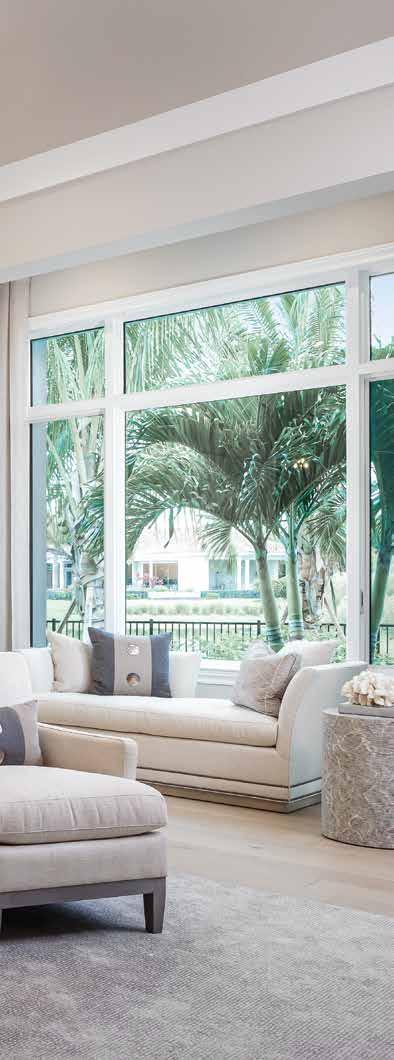
Decorating a child’s bedroom is an exciting endeavor that requires a delicate balance between creating a fun and stimulating environment for the child while ensuring functionality and organization to make the parent’s life easier. By incorporating playful elements, smart storage solutions, and age-appropriate design choices, parents can transform their children’s bedrooms into imaginative spaces that foster creativity and promote organization. By employing various smart strategies and innovative ideas, parents can strike the perfect balance between fun, functionality, and organization in their children’s bedrooms.
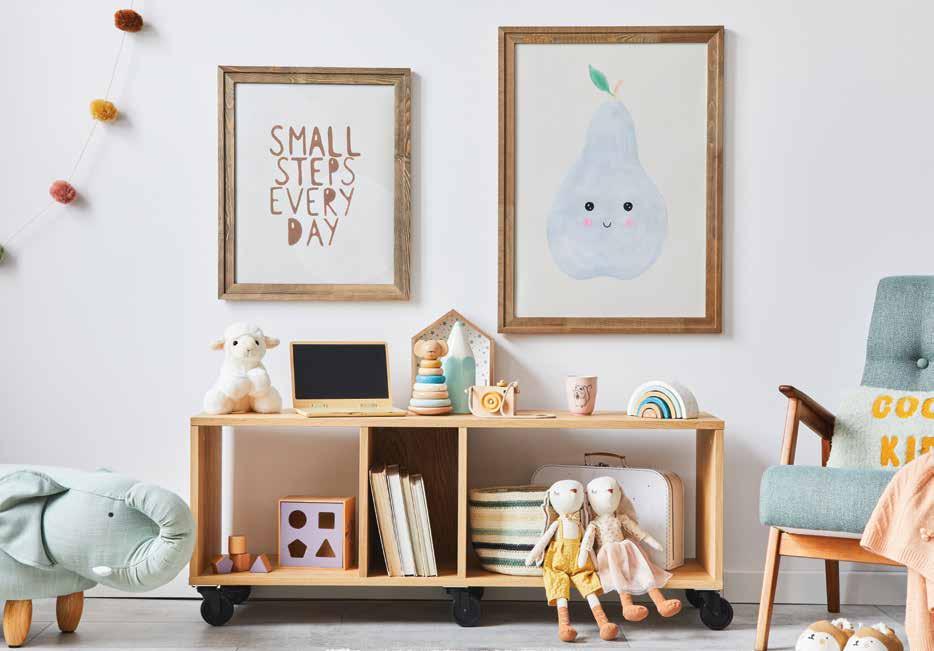
When decorating a child’s bedroom, selecting an age-appropriate theme is important, but also remember that children grow and their interests can quickly change. Younger children often have specific interests in superheroes or animals, or a line of toys, while older children may prefer more abstract themes or specific hobbies. You can incorporate these themes into the bedroom decor but doing it in a way that grows with the child is important to create
or colorful bins to store smaller items and keep them within easy reach. Labeling storage containers can also assist children in identifying where specific items belong, promoting independence and tidiness.
A child’s bedroom should be a space that inspires learning and creativity. By dedicating a portion of the room as a playful learning zone, parents can encourage their child’s intellectual development. Set up a desk or a table with age-appropriate educational materials, such as books, puzzles, and art supplies. Add a comfortable chair and proper lighting to create an inviting area for reading, drawing, and studying. This designated learning space helps children associate their bedroom with positive learning experiences and establishes a routine for focused activities.
a space that doesn’t need to be redecorated every year or two (unless you love working on the kid’s bedrooms!) Parents can create a space that reflects their child’s personality and interests by adding accents that can be easily swapped out as those things change. For example, if you have a child that’s really into superheroes, add pillows and linens, or easy to peel off life size posters with their favorite character instead of painting the room blue and red. Keep the base neutral and add items that bring in the theme. Additionally, choosing a soothing color palette can help promote relaxation during bedtime while maintaining a vibrant atmosphere during playtime.
An organized and clutter-free bedroom not only benefits parents but also encourages children to develop good organizational habits. Implementing creative storage solutions is essential for maintaining order and maximizing space. Consider incorporating multifunctional furniture such as beds with built-in drawers or shelving units that can house toys, books, and clothing. Utilize wall-mounted organizers, hanging baskets,
Adding wall art and decorative accents is an excellent way to inject fun and personality into a child’s bedroom. Consider hanging colorful artwork, wall decals, or a chalkboard for creative expression. Incorporate a growth chart to mark your child’s height milestones or showcase their artwork in frames or a designated gallery wall. Remember to use child-friendly and non-toxic materials when selecting wall art and decorative accents to ensure safety.
To promote independence and save time, ensure that your child’s bedroom
is equipped with essentials that are easily accessible. Place low shelves or cubbies within their reach to hold toys, books, or clothes. Install hooks at an appropriate height for hanging backpacks, coats, and hats. Encourage children to pick out their clothes the night before to streamline the morning routine. By organizing essentials at their eye level, children can learn to take responsibility for their belongings and contribute to maintaining an organized space.
Children’s needs evolve as they grow, so it is important to select adaptable furniture and arrange the bedroom in a flexible layout. Opt for furniture that can be easily repurposed or adjusted, such as convertible cribs that transform into toddler

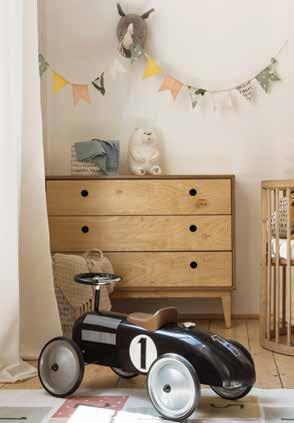
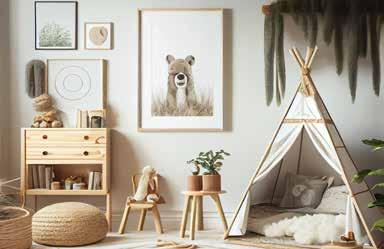
beds or desks that can be raised as the child gets older. Consider leaving open floor space for play and rearranging furniture periodically to keep the room fresh and exciting. A flexible layout allows for easy transitions as the child’s interests and requirements change over time.
Decorating a child’s bedroom should be a delightful and practical process that combines elements of fun, functionality, and organization. By incorporating age-appropriate themes, creative storage solutions, playful learning zones, and easyto-reach essentials, parents can create a space that reflects their child’s personality and promotes independence. Remember to balance creativity with functionality, ensuring that the room remains organized and clutter-free. By following these guidelines, parents can design a space where their children can flourish, while also simplifying their own lives in the process.

In the wake of the global pandemic, working remotely has become the new norm for many professionals. As we adapt to this shift in our work culture, the need for a well-designed and functional home office has never been more important. A carefully crafted home office can greatly enhance productivity, focus, and overall work-life balance. In this article, we will explore key elements and practical tips to help you create the perfect home office that maximizes your efficiency and comfort.
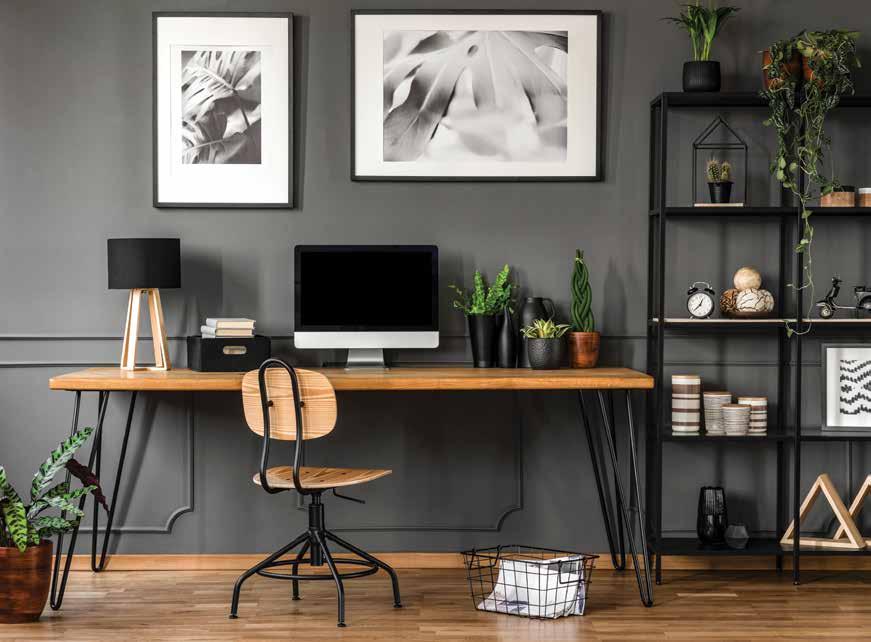
The first step in creating a perfect home office is selecting the right space. Ideally, this should be a separate room, ensuring privacy and minimal distractions. However, if space is limited, find a designated area that can be exclusively used for work. Natural light plays a vital role in maintaining productivity and wellbeing, so choose a space with ample windows or invest in high-quality lighting fixtures. Consider the layout of the room and opt for a quiet corner away from high-traffic areas.
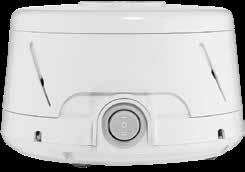
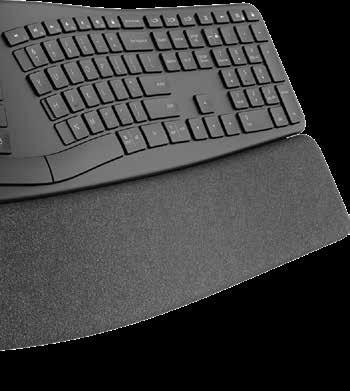
Ergonomics is crucial in designing a home office that promotes long-term comfort and reduces the risk of musculoskeletal disorders. Invest in a good quality ergonomic chair that provides proper lumbar support and adjustable features. A height-adjustable desk is also recommended to achieve the optimal alignment of your body and computer screen. Position your monitor at eye level, ensuring a neutral neck position, and use an ergonomic keyboard and mouse to prevent strain on your wrists.
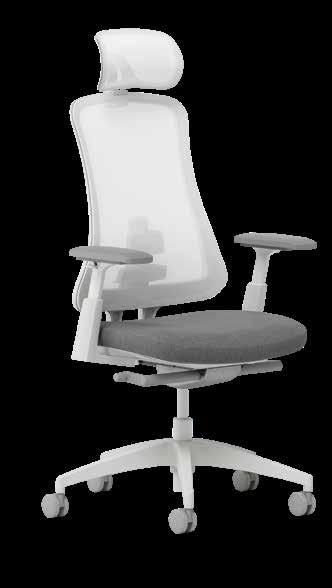
A clutter-free and well-organized workspace is essential for maintaining focus and productivity. Start by decluttering your office space and investing in storage solutions such as shelves, filing cabinets, or desk organizers. Categorize and label your documents, supplies, and equipment to easily locate them when needed. Utilize cable management solutions to keep cords and cables tidy, preventing tripping hazards and visual distractions.
The ambiance of your home office significantly impacts your ability to concentrate and generate ideas. Paint the walls with calming or inspiring colors that align with your personal taste and work style. Consider incorporating plants, as they not only improve air quality but also add a touch of tranquility and aesthetics to the workspace. Additionally, ambient music or white noise can help mask external distractions and enhance focus. Experiment with different scents or essential oils to create a soothing and invigorating environment.
Adding personal touches to your home office can boost motivation and creativity. Decorate the space with artwork, photographs, or motivational quotes that resonate with you. Include a comfortable reading nook or a relaxation corner where you can take short breaks to recharge. Customize your office setup based on your hobbies or interests. For example, if you enjoy exercise, incorporate a standing desk or a yoga mat for quick stretching sessions. Infuse your personality into the space to make it truly your own.
Designing the perfect home office is a process that requires careful consideration of various elements. By choosing the right space, focusing on ergonomics, ensuring effective organization, creating a productive atmosphere, and personalizing the space, you can build a home office that optimizes your work experience. Remember, the perfect home office is one that aligns with your unique needs and preferences. Tailor it to enhance your productivity, promote a healthy work-life balance, and inspire you to achieve your professional goals in the comfort of your own home.
logitech - ERGO K860 Ergonomic Full-size Wireless Keyboard for Windows and Mac with Palm Rest $110.00 Bestbuy.com Yogasleep Dohm Classic White Noise Sound Machine $36.99 amazon.com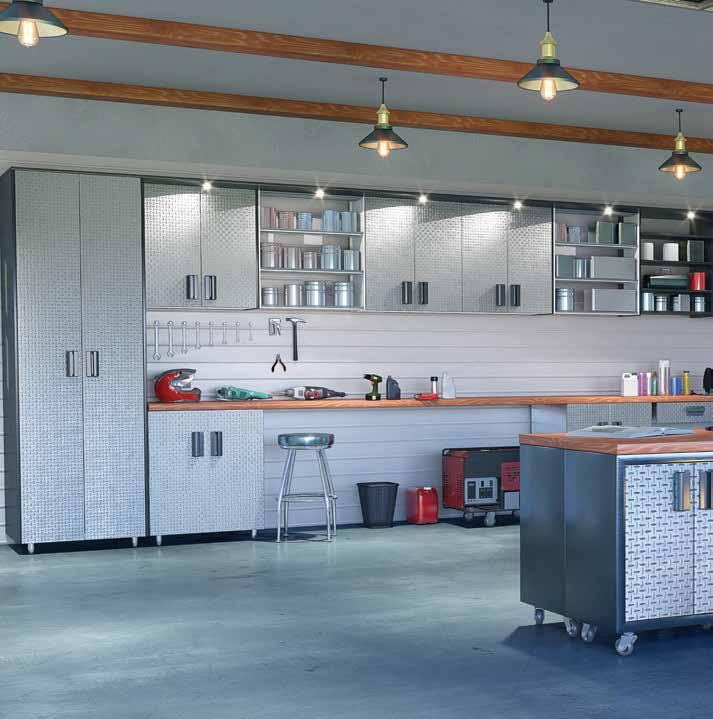
Our garages can quickly go from an important space to a room that holds years of forgotten and broken items. A cluttered and disorganized garage can be a constant source of frustration and stress in your home. However, with proper planning, practical storage solutions, and a little effort, you can transform your garage into a well-organized space that accommodates different hobbies, sports, and a hub for important household chores. Here are some valuable tips and strategies for organizing this space.
Organizing and correctly setting up your garage are the first steps in creating a room you will love to use. For many people though, that can feel like a daunting task as the garage can be a catchall for years of items and clutter. Here are some ideas to help you get started.
Clear Out and Sort - Begin by removing everything from your garage and sorting it into categories (e.g., tools, sports equipment, seasonal items). This step helps you evaluate what you own and determine what is necessary to keep.
Maximize Vertical Space - Utilize wall space by installing shelving units,
pegboards, or slatwall systems. These storage options are ideal for items like hand tools, gardening equipment, and smaller sporting gear.
Optimize Floor Space - Invest in modular storage cabinets or freestanding shelving units to store bulkier items and containers. Group similar items together to enhance accessibility.
Utilize Overhead Space - Overhead storage racks or ceiling-mounted hoists can be excellent for long-term storage of items like kayaks, canoes, and surfboards.
Clear Pathways - Ensure easy movement by maintaining clear pathways in your
garage. Keep frequently used items within easy reach, while less frequently used items can be stored in less accessible areas.
Label and Categorize - Use clear bins, labels, and color-coded systems to organize and categorize your belongings. This makes it easier to find what you need quickly.
Zone Your Garage - Divide your garage into dedicated zones based on activities or hobbies. This allows for easier maintenance and ensures that items are stored in their appropriate areas.
Now that you have the perfectly organized garage you love spending time in, make sure you maintain your masterpiece. This area can quickly return to its original, overwhelming state so keeping on top of a few key areas will ensure all the hard work you did to create this harmonious space will last.

Regular Cleaning Routine - Set aside time to clean your garage regularly, ideally once a month or seasonally. Sweep the floors, dust shelves, and wipe down surfaces to keep your garage tidy and free of dirt and dust.
Proper Disposal - Dispose of any unwanted items responsibly. Recycle, donate, or sell items that are in good condition but no longer needed. Dispose of hazardous materials following local regulations.
Preventative Measures - Implement measures to prevent dirt and debris from entering your garage. Use doormats at the entrance and consider sealing gaps around doors and windows.
Pest Control - Take preventive steps to keep pests at bay. Seal cracks and crevices, use pest-repellent sprays or traps, and store food items in sealed containers.
Regular Inspections - Conduct periodic inspections to identify and fix any maintenance issues, such as
leaks or damaged walls. Addressing problems promptly will help maintain a clean and functional garage.
Seasonal Adjustments - Rotate and store seasonal items accordingly. Ensure that winter sports equipment, holiday decorations, or summer gear are stored appropriately when not in use.
Safety First - Keep your garage safe by storing hazardous materials out of reach of children and pets. Install fire extinguishers and smoke detectors and regularly check that they are functional.
By implementing the strategies outlined in this article, you can transform your cluttered garage into an organized and functional space. Remember, regular maintenance and adhering to an organizational system are key to keeping your garage clean and tidy. Whether you’re an avid golfer, boating enthusiast, or involved in kids’ sports, adapt these tips to suit your specific needs and enjoy a well-structured garage that supports your hobbies and activities.
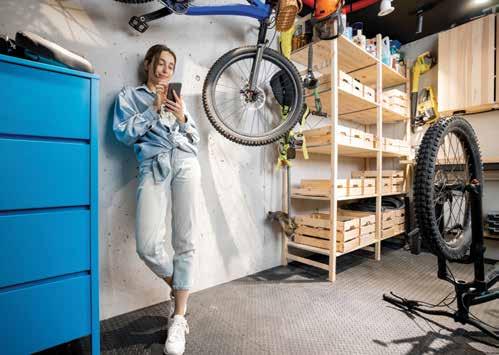
Golf - Invest in a golf bag rack to keep your clubs organized. Use wall-mounted racks for storing golf balls, tees, and other accessories. Install hooks for hanging golf bags or install a golf caddy for easy access.
Boating - Use wall-mounted hooks or specialized boat hangers to store kayaks, canoes, or paddle boards vertically. Install overhead racks for storing boating gear, such as life jackets and oars.
Kids’ Sports - Assign dedicated bins or shelves for each child’s sports equipment. Use wall-mounted baskets or cubbies for easy access to frequently used items. Teach children to clean and return their equipment after each use.
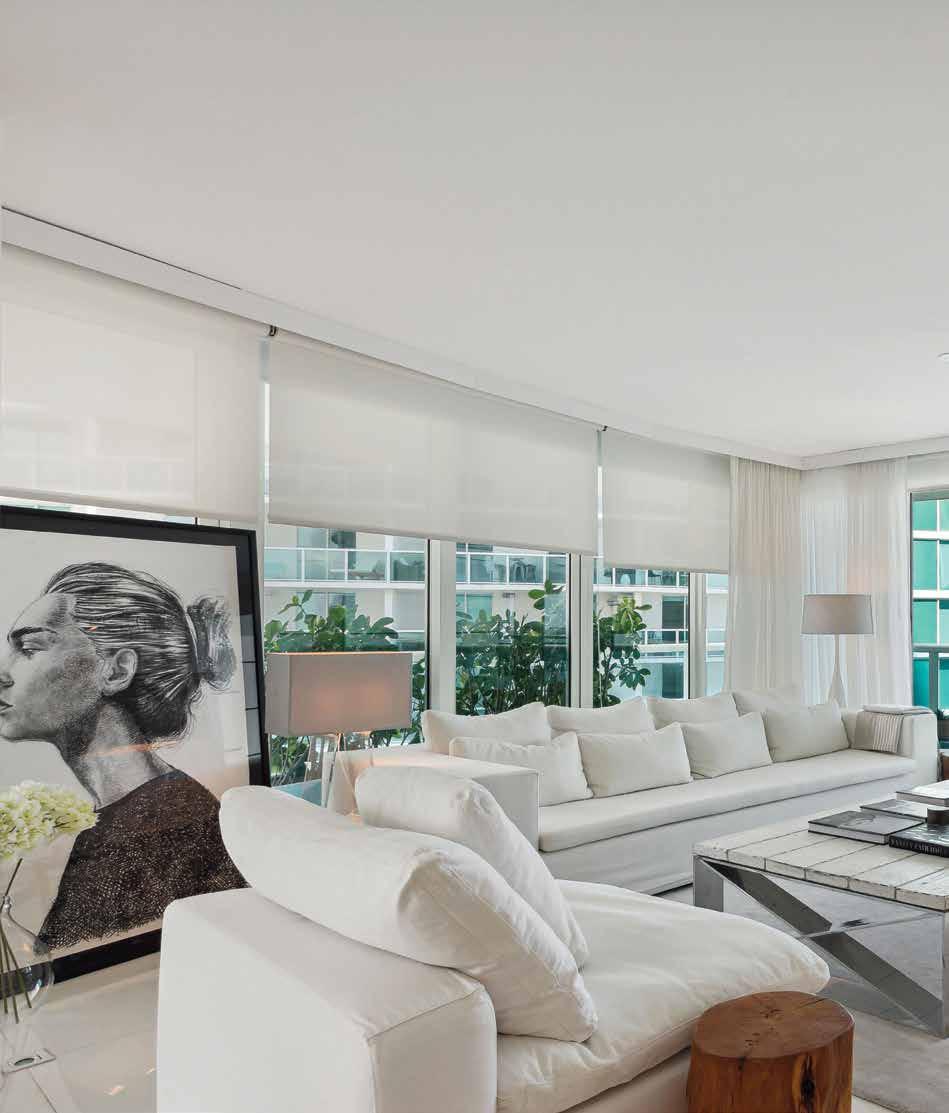 By Kitt Walsh
By Kitt Walsh
Miriam Poggio is a force of nature—a global real estate advisor for ONE Sotheby’s Realty, an attorney in her native Argentina, and an interior designer. If you are looking for a luxury residence, particularly in Southeast Florida, Poggio is someone you want to meet. Her clients are scattered around the world, but her home base is in Miami, and it is there that Poggio is selling a property she knows better than anyone because it has been her own home for several years.
The two-bedroom, two-bath condominium is a jewel set in a crown, but that crown deserves a description: The iconic Bristol Tower on Miami’s famed Brickell Avenue is where the home is found—on the 12th floor of the 40-story tower. The building was designed by famed architect Luis Revuelta and built by the legendary Ugo Colombo in 1993 and has been making history ever since.
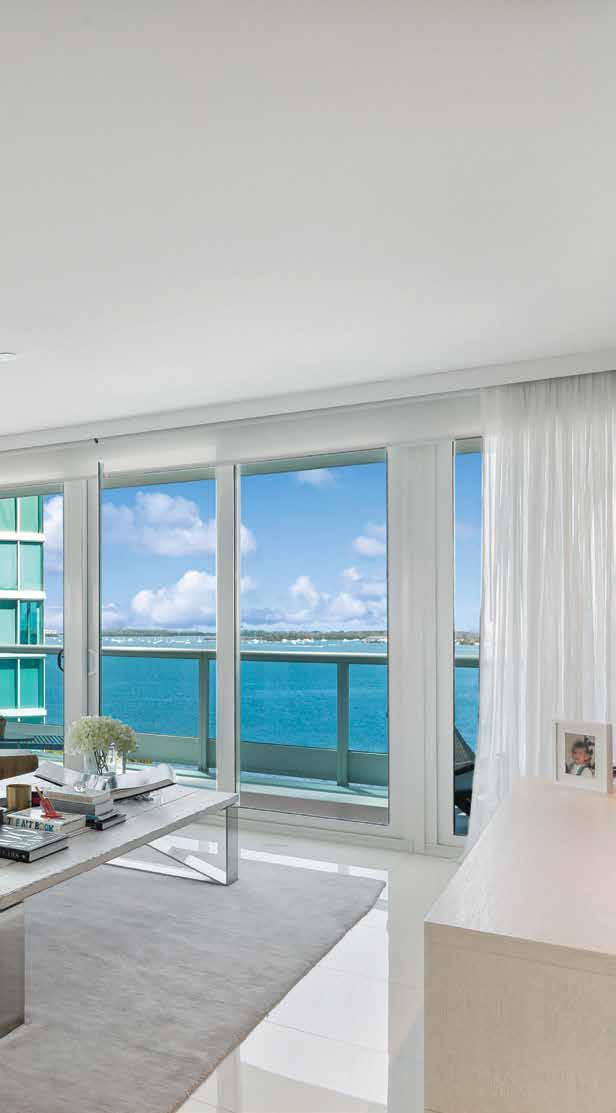
“Buying a home in the Bristol Tower is actually like joining a family,” says Poggio. “From the valet who opens your car door and the doorman who accepts your packages to the concierge and pool attendants, everyone will greet you by name. You will find no better service anywhere.” The staff is given a grand stage on which to offer their stellar services. The Brickell overlooks beautiful Biscayne Bay. The lofty tower has 147 luxury residences with bay and city views and wrap-around balconies. Bristol Tower offers desirable amenities including valet parking, a convenience store, tennis courts, a pool, sauna, jacuzzi, and a fitness center. There is a gated entrance and a 24-hour/7-daya-week security team on-site. There is also a clubroom available for residents to entertain guests, two garage spaces per unit, and plenty of storage available for each tenant. The Bristol Tower is also perfectly situated, located near popular restaurants and attractions such as the American Airlines Arena, Miami International Airport, Marlins Park, Bayfront Marketplace, and the Sun Life Stadium.
“I love living here—so much that I am not leaving Bristol Tower, but only moving to a larger unit in the same building,” Poggio says. “I’m sure anyone who buys this condominium will love living here, too. This place is the very best that Miami offers, and with the perfect weather, world-class shopping and dining, and some of the best beaches in the world. Buying at The Bristol Tower is like buying a little piece of heaven.”
Despite being raised in Argentina, which gave Poggio a lifelong love of bright colors, she chose a palette of ivory, taupe, and gray to evoke elegant simplicity in the condominium’s design. Here, in the living room, a wood plank coffee table atop brushed chrome legs is surrounded by a seating group upholstered in warm white linen from Baltus Italian collection. The eggshell finish on the Baltus sideboard holds true to the minimalist theme. Porcelain lamps with taupe linen shades from Luminaire light the scene, and a tree trunk table from her native country adds a pop of color. An oversized portrait by Italian artist Dario Moschetta adds interest to the room. The pewter area rug, from Restoration Hardware, directs one’s gaze to the unobstructed panoramic view of Biscayne Bay.
This place is the very best that Miami offers, and with the perfect weather, world-class shopping and dining, and some of the best beaches in the world. Buying at The Bristol Tower is like buying a little piece of heaven.
—Miriam Poggio; Global Real Estate Advisor for ONE Sotheby’s Realty
Poggio redesigned the kitchen’s floor plan herself as she found the original too closed off from the corridor and the rest of the home. High-gloss cabinets house a Gaggenau induction range, a professional-style coffee machine, and a tri-zone wine cooler among the array of high-end appliances. The quartz countertop affords the cook plenty of prep room, and seating for visitors is provided by the built-in breakfast nook (which also offers lots of hidden storage).
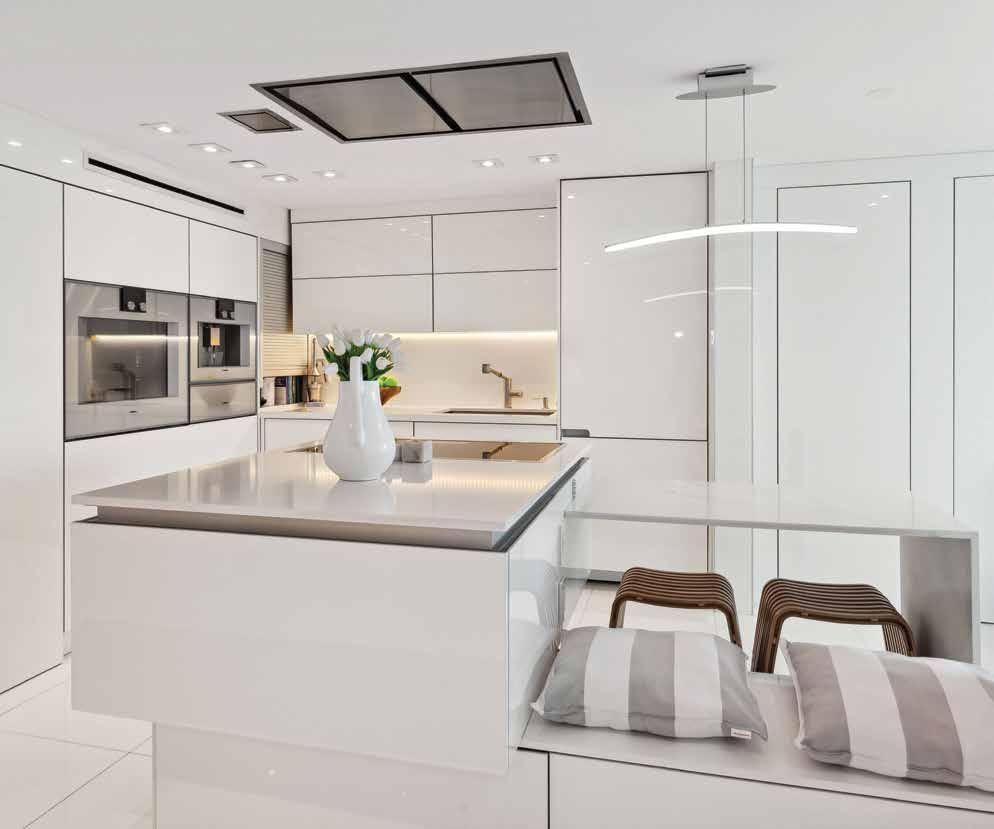
A mahogany Baltus dining table allows eight guests to gather for a meal, seated comfortably in Italian white fabric and polished stainless-steel chairs in the dining area. Overhead, a large fabric-shaded chandelier from Restoration Hardware illuminates the area. Floor-to-ceiling high-impact windows filter the light via electric shades that descend at the push of a button.
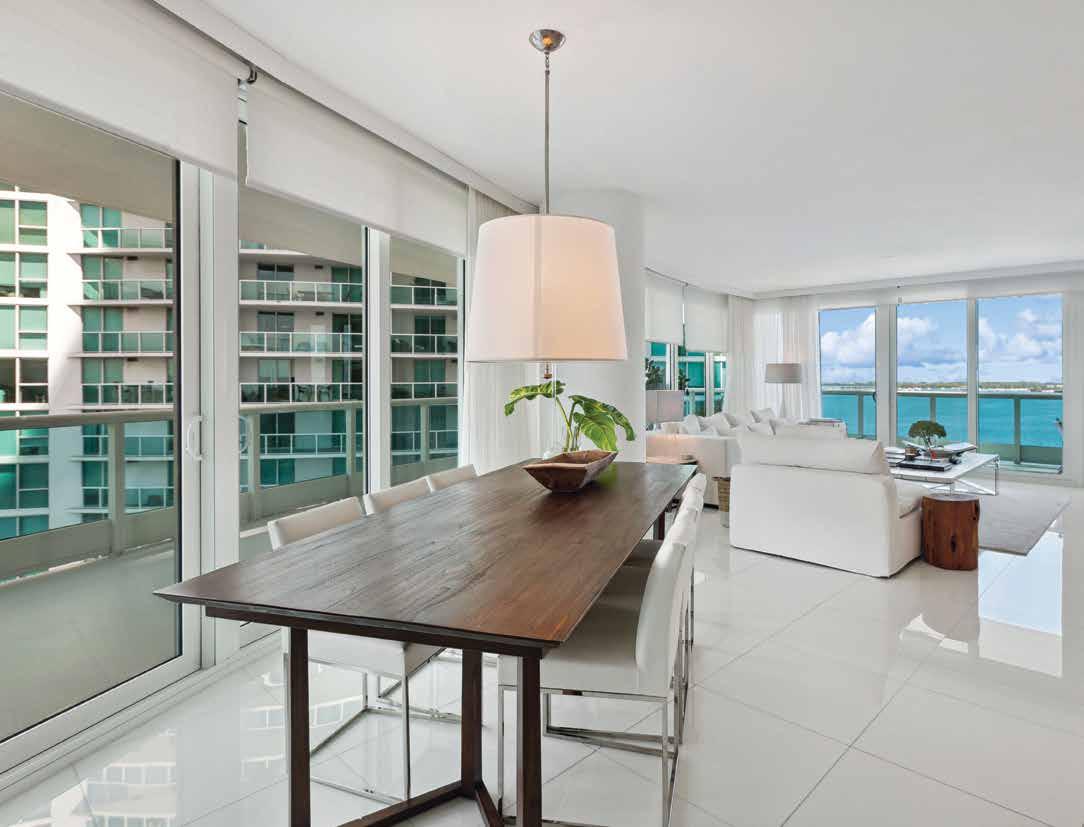
Between the primary bedroom and bath lies this expansive walk-in closet, featuring all-white cabinetry with leather pulls, imported from Argentina. As throughout the condominium, the flooring is pure white crystal marble. One wall is entirely covered in a mirror, and the unbroken tone-on-tone palette is only interrupted by a plum velvet slipper chair from Poggio’s grandmother’s collection.

A pair of Corian trough sinks are served by chrome fixtures in the primary bath. The deep soaking tub by Kohler with floor fixtures from Rohl is set beneath wallpaper Poggio couldn’t resist—the script is that of a love poem, adding to the romantic setting of this room. Abutting the soaking tub in the primary bath is the glass-enclosed shower, with rain head and chrome hand-held fixtures by Rohl. The shower is tiled in the same crystal white as the marble floor, keeping the entire room pristine and cohesive.
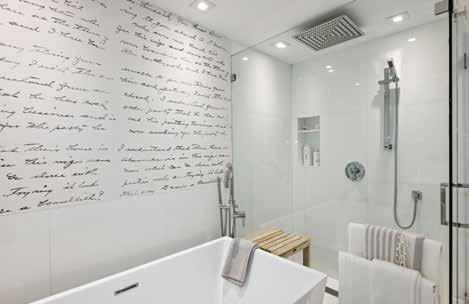

The all-neutral tones create the serene atmosphere in the primary bedroom. The bed, from KMP, is clad in ivory linen, topped with a taupe coverlet, all from Restoration Hardware, as is the chaise lounge near the terrace. Linen window treatments frame the sensational view of the city through the glass doors, leading to the terrace. Hidden blackout shades descend when privacy and darkness are desired. Another tree stump table accompanies a bentwood and wicker chair from Poggio’s grandmother, and a fabric basket holds extra blankets. The pride of place is held by the silk chandelier Poggio designed herself, which offers lovely, diffused light to the room.
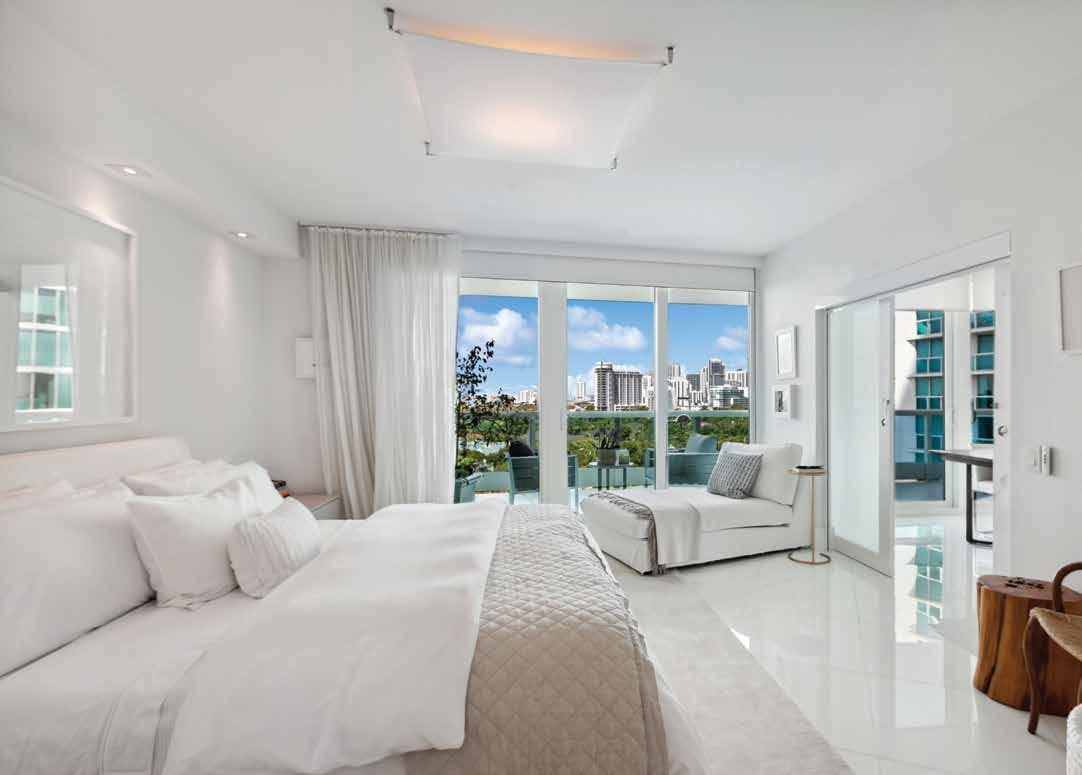
The condominium’s second bedroom, here used by Bautista, Poggio’s son, has a built-in credenza and a desk of Poggio’s own design. The artwork above the desk is by famed sculptor and artist Gines Serran-Pagan. An abstract desk chair by Kartell makes even working at one’s laptop a stylish undertaking. The full-length glass doors offer access to the wraparound terrace. Out there, a gray lattice couch by Saccaro offers comfortable seating for anyone admiring the view and enjoying the salttinged breezes of Biscayne Bay.
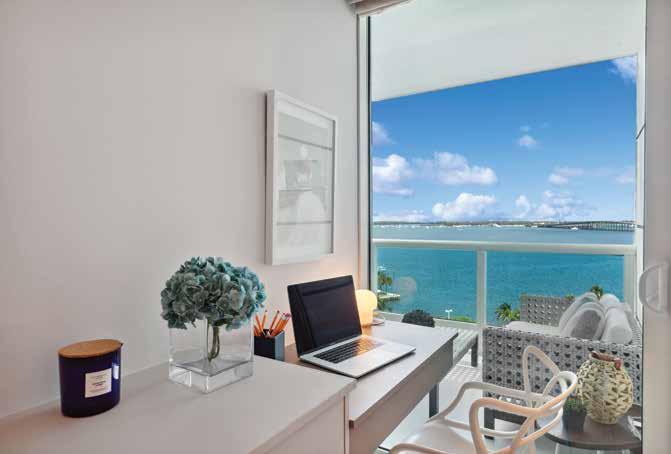

The guest bathroom subscribes to the crisp, clean palette as the glass-enclosed shower has white crystal marble on the walls, continuing an unbroken visual line from the floor. A river rock wall adds texture and dimension, and a silhouette feather stencil acts as an artistic interpretation of the lightness of the room.
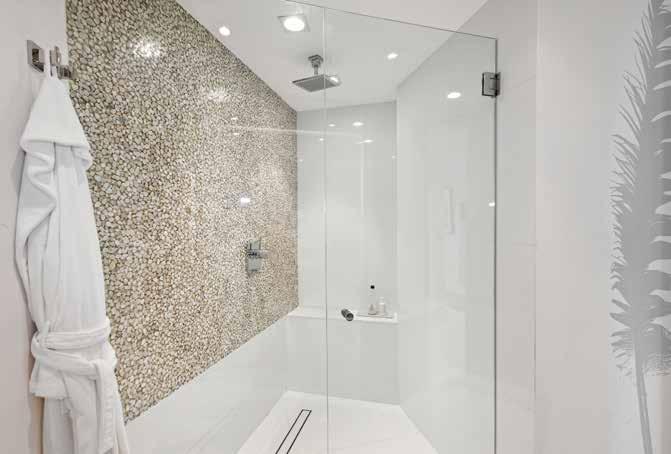
Floor-to-ceiling doors lead to the delightful terrace. Clear glass panels provide safety for those admiring the stunning view. A pair of slingback chairs join the gray lattice loveseat at one end of the space, while a wooden slanted chaise graces the other, offering comfortable seating for entertaining or sunbathing.
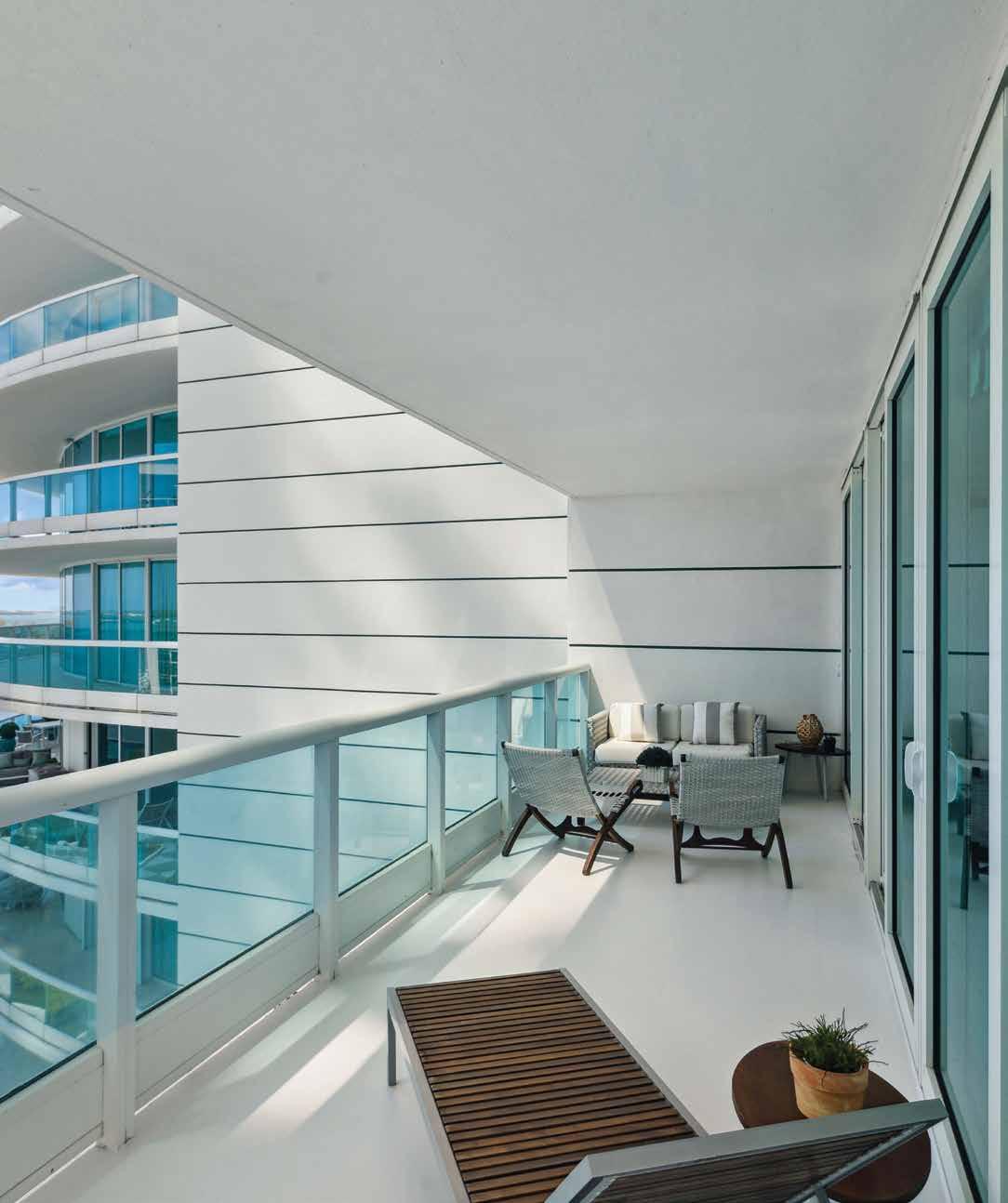
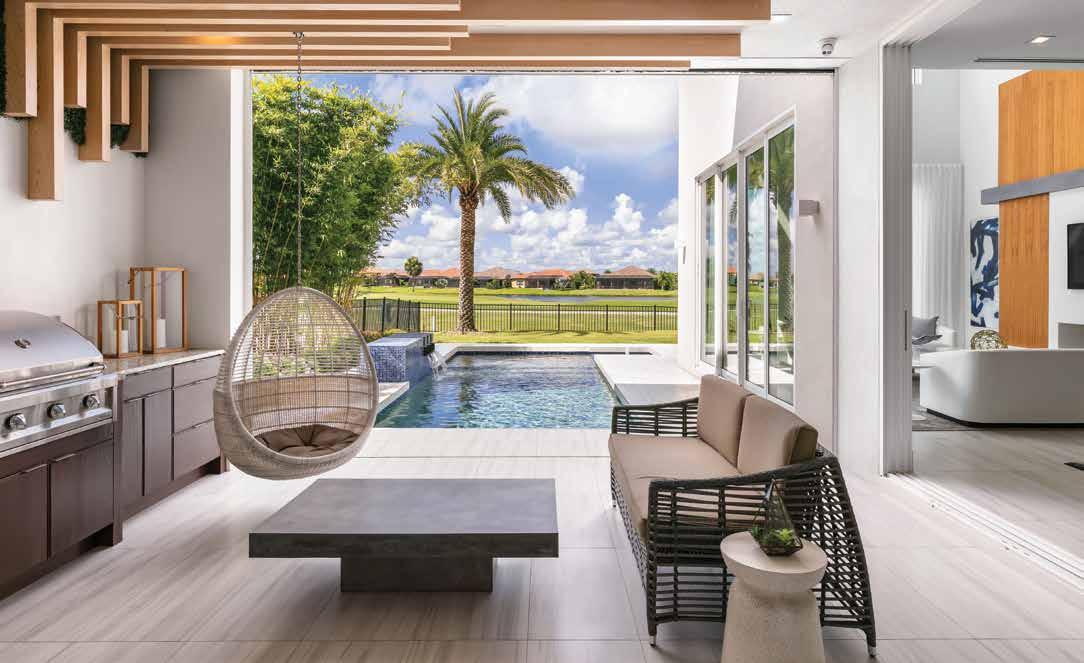
In sunny Florida, a lanai serves as a versatile outdoor living space, allowing homeowners to enjoy the beautiful weather year-round. To make the most of your lanai, choosing the right furniture, arranging it thoughtfully, and investing in suitable lighting and beautiful decor are all important steps in creating a space you love. Let’s explore some ideas for selecting furniture that can withstand the heat and humidity, tips for arranging that furniture to maximize the space, and expert advice on outdoor lighting and decor that will enhance your lanai’s ambiance, creating a comfortable and inviting oasis.
First, selecting furniture made from weather-resistant materials like all-weather wicker, teak, or aluminum will help you insure your investment in furniture lasts. The intense Florida weather causes fading or deterioration no matter how weather-resistant the materials are but regular maintenance, like painting and oiling, will help protect your furniture for years to come.
Choosing cushions and pillows made with marine-grade fabric creates the perfect accents that are fade-resistant and water-repellent. They will be able to withstand sun exposure, rain showers, and humidity.
Another way to ensure comfort is to pick breathable seating options. Look for furniture designs with slatted or mesh surfaces that allow air circulation, keeping you and your guests
cool on hot days. Arrange seating with ample legroom and cushioned support to ensure maximum comfort for extended gatherings.
Select lightweight furniture pieces that are easy to move around, allowing for flexibility in arranging your lanai space for different occasions and look for versatile seating options. Incorporate a mix of seating options, such as lounge chairs, loveseats, and outdoor sectionals, to accommodate various gatherings and activities.
Adding a shade solution like a retractable awning or patio umbrella to provide shade will ensure your lanai is usable and more comfortable during the hottest hours of the day. Divide your lanai into functional zones, such as dining, lounging, and relaxation areas, using furniture placement to create natural divisions. To help facilitate flow, arrange furniture in these zones to allow for easy movement and access to different areas of the lanai. Avoid blocking pathways or doorways.
To create a space that feels as polished as your indoor rooms, place a statement piece, like a coffee table with a beautiful centerpiece, in the middle of the seating area to anchor the space and encourage conversation. To further add to this indoor/outdoor living area, create a balanced look by arranging furniture symmetrically around this focal point. This helps create an inviting and harmonious atmosphere.
Ambient lighting creates a soft light that enhances your outdoor living area. Use string lights, lanterns, or fairy lights to add a warm

glow to the lanai space, creating a cozy and inviting ambiance during the evenings. Also consider using dimmer switches for adjustable lighting levels, allowing you to adapt the atmosphere to different occasions or preferences.
In the theme of creating ambiance, consider setting the mood with candles or flameless LED candles in hurricane lanterns or decorative holders, creating a romantic and serene atmosphere.
Opt for solar-powered outdoor lights to save energy and create an eco-friendly lighting solution that illuminates your lanai at night. One main area you can use these solar-powered lights is along walkways and stairs for safety and aesthetics. They help guide guests to and from the lanai and outdoor spaces during darker hours.
Incorporate LED light fixtures for task lighting, such as overhead lights for the dining area or adjustable spotlights for reading or playing games.
Why not embrace the Florida vibe by adding tropical accents? Decor elements, like potted palms, colorful throw pillows, and decorative items with beach or coastal motifs. And don’t think tacky when you think tropical. There are beautiful options that won’t make your lanai look like an Orlando gift shop…unless that’s your thing!
Outdoor rugs define seating areas and add visual appeal. Make sure you are picking outdoor rug(s) since they are weather-resistant and easy to clean.
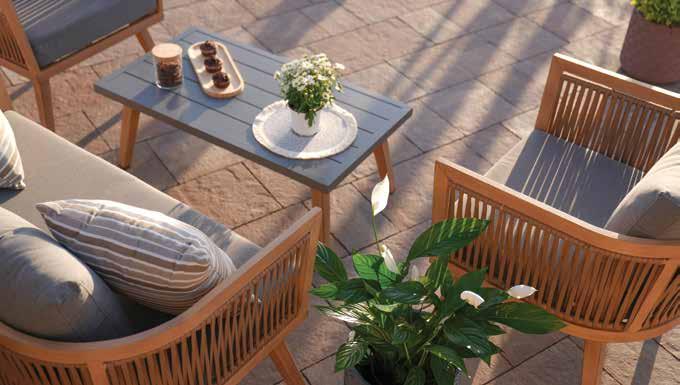
Water features add a soothing touch to your lanai. Incorporate a small water feature, like a tabletop fountain or a wall-mounted waterfall to create a refreshing ambiance.
Storage solutions can be both functional and beautiful so pick items that add to the look of your lanai. Invest in stylish storage containers or outdoor cabinets to keep cushions, pillows, and other accessories protected from the elements when not in use.
Finally, don’t forget to add personal touches though outdoor artwork, decorative lanterns, or handcrafted items that reflect your style and personality.
Another way to ensure comfort is to pick breathable seating options.

Keeping a vibrant and lush yard in the sunny state of Florida can be a rewarding, but also challenging endeavor. With its unique climate and diverse ecosystem, Florida offers a multitude of opportunities to create a stunning landscape that thrives in the heat. The key is working with the natural elements, not fighting against them. A few of the ways you can keep a Florida yard looking its best is by using native plants, attracting pollinators, proper planting and watering techniques, and by incorporating heat-tolerant grasses to reate the perfect Florida lawn.


Embrace Native Plants: One of the most effective ways to ensure a flourishing yard in Florida is to incorporate native plants. These plants are well-adapted to the local climate and require less maintenance. Research native species and consult with local nurseries or botanical gardens to identify native plants that thrive in your specific region of Florida. Consider factors such as sunlight exposure, soil conditions, and water requirements. If you live close to the coastal areas, consider drought-tolerant options that are naturally suited to Florida’s hot and dry periods. Examples include the resilient saw palmetto, coontie, beautyberry, and muhly grass. Create a Wildlife and Pollinator Friendly Environment: Turning your yard into a wildlife-friendly habitat will help you maintain your native, and non-native, plants. Pollinators play a crucial role in a healthy ecosystem and are essential for successful plant reproduction. Incorporate a mix of flowering plants that bloom at different times throughout the year to provide a continuous food source for pollinators. Examples include milkweed, wildflowers, salvias, and pentas. Place shallow dishes or bird baths in your yard to provide a water source for butterflies and bees. Ensure the water is fresh and clean. You should also make sure you avoid pesticides. Minimize or eliminate the use of pesticides in your yard, as they can be harmful to pollinators. Instead, embrace natural pest control methods and rely on plant diversity to maintain a balanced ecosystem. :
Proper planting and watering are crucial to maintaining healthy and vibrant plants in Florida’s heat. Here are some guidelines to follow: Timing is key. Plant new flowers and shrubs during the cooler months of fall and winter to give them time to establish roots before the intense summer heat. This will increase their chances of survival. Incorporate deep watering techniques. Water your plants deeply and less frequently to encourage deep root growth. Aim for watering sessions that penetrate the soil at least 6 to 8 inches. This will help plants withstand dry periods and reduce the risk of wilting.
Make sure you are mulching your yard and plant beds. Apply a layer of organic mulch around your plants to conserve moisture, suppress weed growth, and moderate soil temperature. This will help prevent water loss and protect roots from extreme heat.A lawn is a key element of any Florida yard. Choosing heat-tolerant grass varieties will

ensure a lush and resilient lawn. These great grass options will help you create a lush lawn year round.
St. Augustine Grass: This popular warm-season grass thrives in Florida’s humid and coastal regions. It handles moderate shade, is salt-tolerant, and can withstand foot traffic.
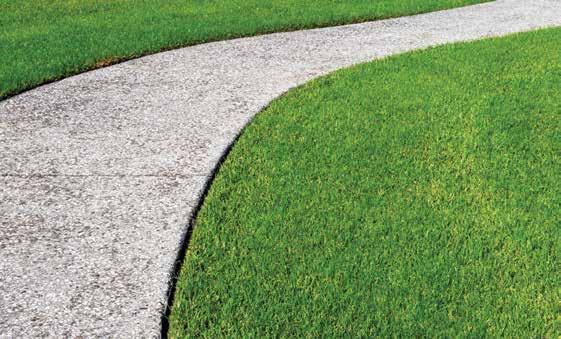
Bahiagrass: Ideal for homeowners seeking a low-maintenance option, bahiagrass is drought-
tolerant, requires less frequent mowing, and is known for its resilience in sandy soils.
Zoysia Grass: With excellent heat tolerance and the ability to recover quickly from wear and tear, zoysia grass is a great choice for a Florida lawn. It forms a dense, attractive turf and has good salt tolerance.
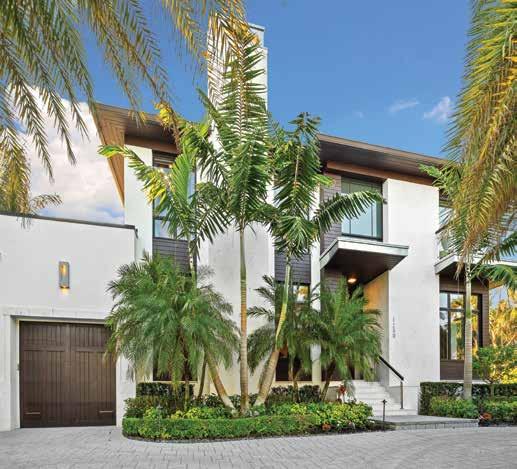
Now that you’ve considered things like watering the types of plants to use, it’s time to think about the really fun part - the design. Here are three design ideas that suit the Florida climate.
Tropical Oasis: Create a lush and exotic retreat by incorporating vibrant tropical plants, such as hibiscus, bird of paradise, and palm trees. Enhance the ambiance with a water feature like a small pond or fountain.

Native Wildflower Meadow: Transform a section of your yard into a colorful wildflower
meadow by sowing a mix of native wildflower seeds. This design provides a habitat for pollinators and adds a natural, whimsical charm to your landscape.
Sustainable Xeriscaping: Embrace a water-wise approach by implementing xeriscaping techniques. Use drought-tolerant plants, succulents, and rocks to create an aesthetically pleasing and low-maintenance landscape that conserves water.
Maintaining a beautiful Florida yard requires careful consideration of native plants, pollinator attraction, proper planting and watering techniques, and selecting heat-tolerant grasses. By incorporating these elements and implementing creative design ideas, you can create a stunning landscape that thrives in the Florida heat while providing a habitat for pollinators and reducing water usage. Embrace the unique opportunities offered by the Florida climate and enjoy a vibrant and sustainable yard all year round.
MAKES: 20 Serving
1 1/2 cup tahini
3/4 tsp. kosher salt
1 1/2 cup granulated sugar
1/3 cup water
1/2 vanilla bean (or 1 tsp pure vanilla extract)
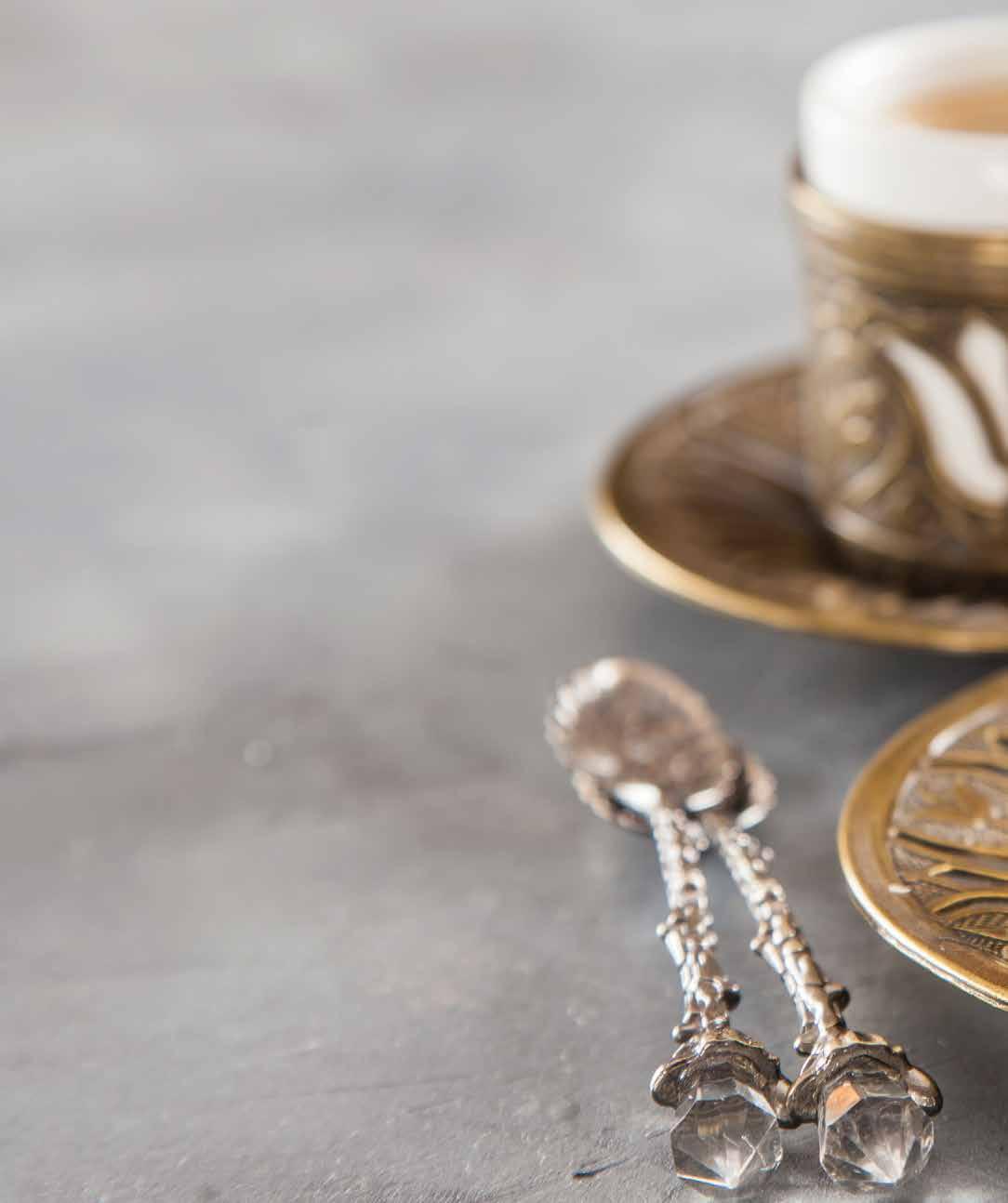
Line a 8”-x-8” pan with parchment paper. Place tahini and salt in a large bowl. Place a kitchen towel under the bowl — this will help when stirring.
In a medium pot over medium heat, combine sugar, water, and vanilla bean seeds. If you are using vanilla extract, add it to the tahini mixture. Give it a stir, then without stirring, bring the mixture to 245°. Use a wet pastry brush to wipe down sides of pan as sugar crystals form
Once mixture is heated to 245°, carefully and slowly pour syrup into tahini mixture while stirring and continue to stir until fully combined and mixture thickens. Careful to not over mix after it thickens or your halva will be too crumbly.
Pour mixture into prepared pan and smooth top. Let cool to room temperature, then refrigerate until chilled, at least 3 hours.
To make different flavor variations, please see instructions to the right.
FLAVORS
Cardamom Pistachio
3/4 cup toasted pistachios
1/2 tsp. cardamom
Chocolate Swirl
3 oz. roughly chopped chocolate
Coffee
1/4 cup strong coffee
Cardamom Pistachio Directions
Add cardamom to the tahini and salt mixture.
After adding hot sugar mixture to tahini (step 3), stir in ½ cup of pistachios.
Pour mixture into prepared pan top with remaining ¼ cup pistachios, pressing them in and refrigerate until chilled, at least 3 hours.
Chocolate Swirl Directions
After stirring in the hot sugar mixture to tahini (step 3), add in the chocolate and let sit for 30 seconds. Gently stir in chocolate, leaving streaks.
Pour into the prepared pan and refrigerate until chilled, at least 3 hours.
Coffee Directions
Add coffee to tahini mixture with salt (step 1) and stir until combined.
Add hot sugar mixture as directed and pour into the prepared pan to chill.
Halva is a Middle Eastern treat made from tahini that is similar to fudge.
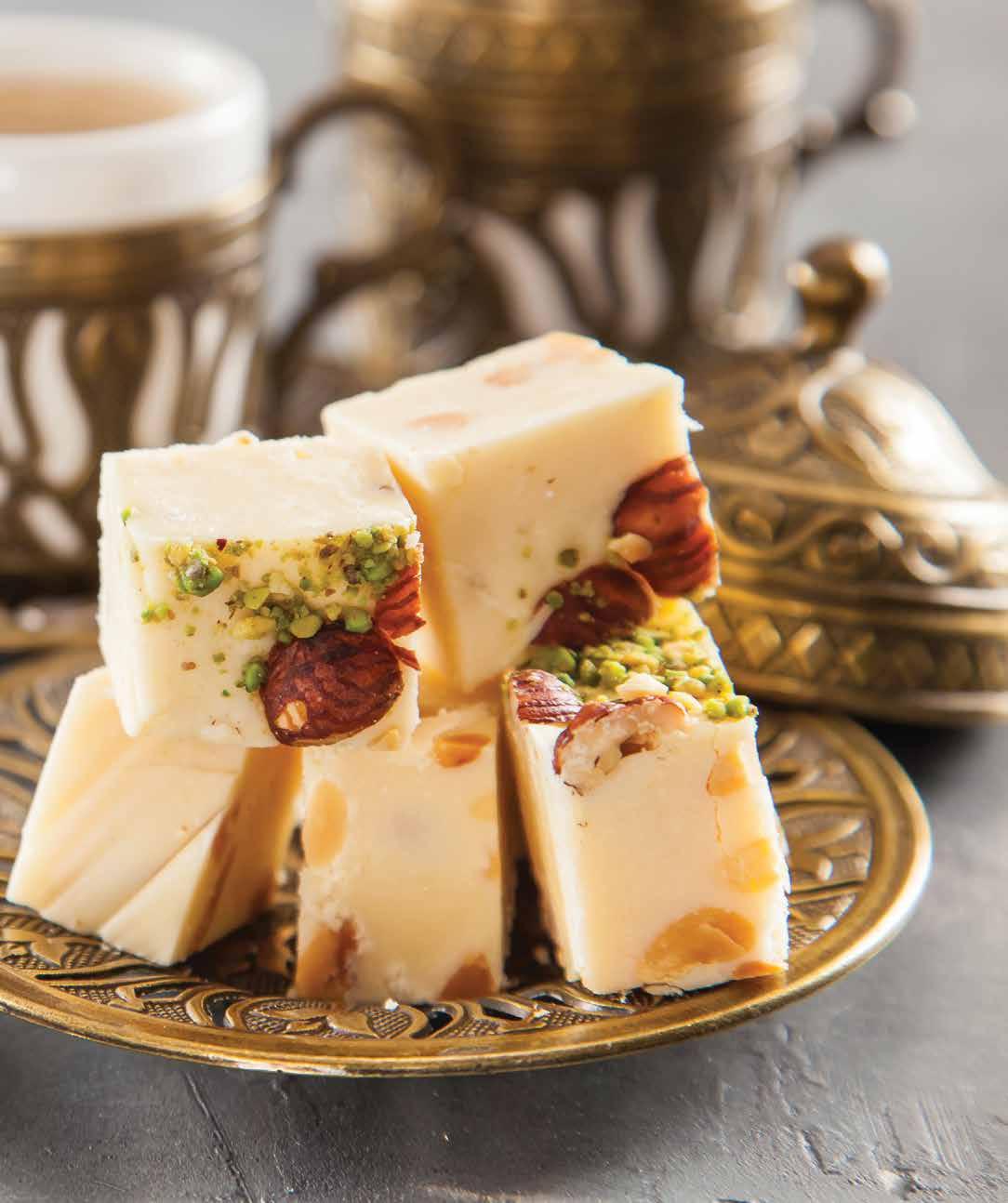

MAKES: 6 Serving
1 lb. carrots, peeled and grated (about 3 cups)
3/4 cup golden raisins
3/4 cup peanuts
1/4 cup freshly chopped cilantro
2 green onions, thinly sliced
1/4 cup extra-virgin olive oil
2 tbsp. harissa
1 tbsp. honey
Juice and zest of 1 lime
2 cloves garlic, minced
2 tsp. freshly grated ginger
1 tsp. ground cumin
Kosher salt
Freshly ground black pepper
In a large bowl, toss together carrots, raisins, peanuts, cilantro, and green onions.
In a medium bowl, whisk together oil, harissa, honey, lime juice and zest, garlic, ginger, and cumin. Pour dressing over carrots and toss to coat. Season with salt and pepper.

MAKES: 24 Patties
2 cups dried chickpeas (Cannot be substituted for canned or cooked chickpeas)
1/2 tsp baking soda
1 cup fresh parsley leaves, stems removed 3/4 cup fresh cilantro leaves, stems removed 1/2 cup fresh dill, stems removed
1 small onion, quartered
7-8 garlic cloves, peeled
Salt to taste
1 tbsp ground black pepper
1 tbsp ground cumin
1 tbsp ground coriander
1 tsp cayenne pepper, optional
1 tsp baking powder
2 tbsp toasted sesame seeds
Oil for frying
(One day in advance) Place the dried chickpeas and baking soda in a large bowl filled with water to cover the chickpeas by at least 2 inches. Soak overnight for 18 hours (longer if the chickpeas are still too hard). When ready, drain the chickpeas completely and pat them dry. Add the chickpeas, herbs, onions, garlic and spices to the large bowl of a food processor fitted with a blade. Run the food processor 40 seconds at a time until all is well combined forming the falafel mixture. Transfer the falafel mixture to a container and cover tightly. Refrigerate for at least 1 hour or (up to one whole night) until ready to cook.
Just before frying, add the baking powder and sesame seeds to the falafel mixture and stir with a spoon. Scoop tablespoonfuls of the falafel mixture and form into patties (½ inch in thickness each). It helps to have wet hands as you form the patties.

Fill a medium saucepan 3 inches up with oil. Heat the oil on medium-high until it bubbles softly. Carefully drop the falafel patties in the oil, let them fry for about 3 to 5 minutes or so until crispy and medium brown on the outside. Avoid crowding the falafel in the saucepan, fry them in batches if necessary.
Place the fried falafel patties in a colander or plate lined with paper towels to drain.
Serve falafel hot next to other small plates; or assemble the falafel patties in pita bread with tahini or hummus, arugula, tomato and cucumbers.
MAKES: 4 Servings
1lb ground lamb
1 small onion, finely chopped
3 cloves of garlic, minced
2 tablespoons chopped fresh parsley
2 tablespoons chopped fresh mint
1 teaspoon ground cumin
1 teaspoon ground coriander
1/2 teaspoon ground cinnamon
1/2 teaspoon paprika
1/4 teaspoon cayenne pepper (optional for heat)
Salt and black pepper to taste
2 tablespoons olive oil (for cooking)
For the cucumber and olive bed:
2 large cucumbers, thinly sliced
1 cup mixed olives, pitted and halved
1/4 cup chopped fresh mint
1/4 cup chopped fresh parsley
2 tablespoons lemon juice
2 tablespoons extra virgin olive oil
3 tbsp finely crumbled feta
Salt and black pepper to taste
In a mixing bowl, combine the ground lamb, chopped onion, minced garlic, parsley, mint, cumin, coriander, cinnamon, paprika, cayenne pepper (if using), salt, and black pepper. Use your hands to mix the ingredients thoroughly until well combined.
Shape the mixture into small meatballs, about 1 to 1.5 inches in diameter. Place the meatballs on a plate or tray, and refrigerate for 20-30 minutes to allow them to firm up.
Meanwhile, prepare the cucumber and olive bed. In a large bowl, combine the sliced cucumbers, olives, chopped mint, chopped parsley, lemon juice, extra virgin olive oil, salt, and black pepper. Toss gently to coat the ingredients evenly. Set aside.
Heat the olive oil in a large skillet over medium heat. Add the meatballs to the skillet, spacing them apart to allow for even cooking. Cook the meatballs in batches if necessary to avoid overcrowding the pan. Brown the meatballs on all sides, turning gently with a spatula or tongs. This should take about 8-10 minutes.
Once the meatballs are cooked through and nicely browned, transfer them to a plate lined with paper towels to absorb any excess oil.
To serve, arrange the cucumber and olive bed on a platter or individual plates. Place the lamb meatballs on top of the bed, gently nestling them into the cucumbers and olives. Sprinkle with feta and serve.
Garnish the dish with additional chopped fresh herbs, if desired, and drizzle with a little extra virgin olive oil for added richness and serve immediately.
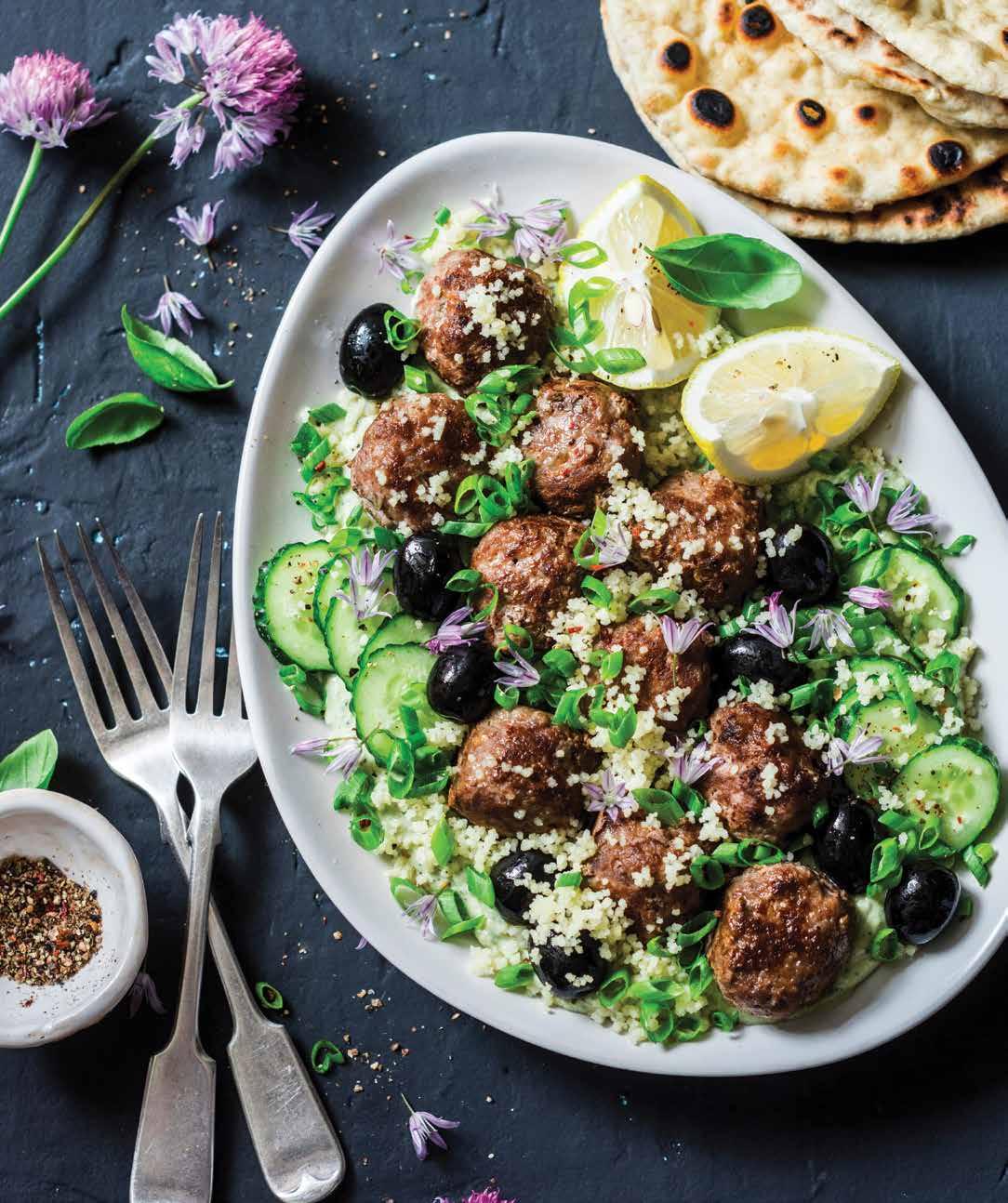




When choosing flowers for a lanai (a covered, open-sided porch or balcony) in Florida, it’s important to consider the unique climate and environmental conditions of the area. Florida’s climate is characterized by hot and humid weather, frequent rainfall, and occasional hurricanes or strong winds. Here are some of the best flowers that thrive in
Hibiscus is a classic tropical flower that thrives in Florida’s warm climate. They come in various vibrant colors and can add a splash of



Bougainvillea is a drought-tolerant plant that loves the heat and sun. It produces stunning bracts in a wide range of colors, making it a popular choice for lanai
Also known as Frangipani, Plumeria produces beautiful and fragrant flowers. They are well-suited to Florida’s climate and add a tropical feel to any lanai.
ALLAMANDA Allamanda is a low-maintenance, sun-loving plant with trumpet-shaped yellow flowers. It can tolerate heat and drought well.
Lantana is a tough and colorful plant that blooms in clusters. It attracts butterflies and thrives in Florida’s heat.
PENTAS Pentas are compact, heat-tolerant plants that produce clusters of star-shaped flowers in various shades of red, pink, and white.
317.372.8122


FIREBUSH (Hamelia) Firebush is a native Florida plant that displays vibrant red-orange tubular flowers and attracts hummingbirds.
GERANIUMS While not native to Florida, geraniums are popular for their ability to withstand hot and dry conditions, making them suitable for lanais.
SOCIETY GARLIC (TULBAGHIA) Society garlic is a hardy plant with pretty purple flowers and a garlic-like fragrance. It’s a great option for low-maintenance lanai gardens.
IXORA Ixora is a tropical shrub that produces dense clusters of small, brightly colored flowers in shades of red, pink, orange, and yellow.
Remember to consider your lanai’s specific conditions, such as the amount of sunlight it receives