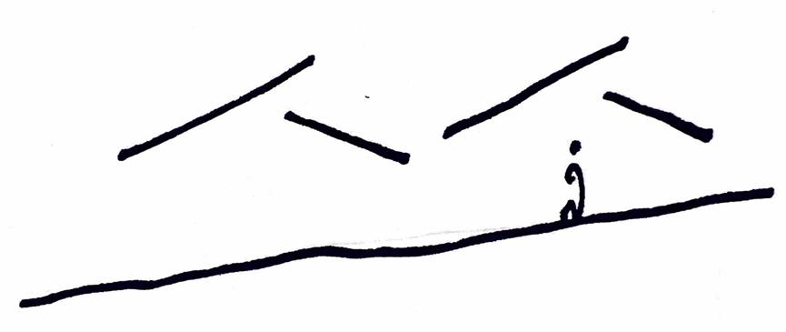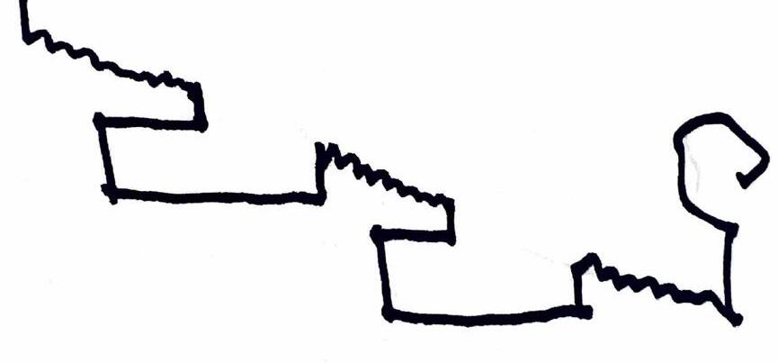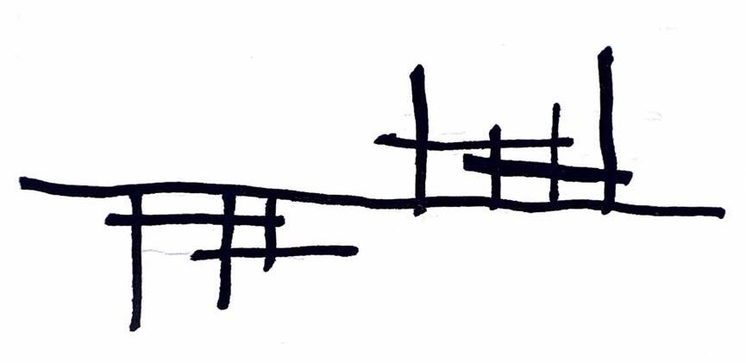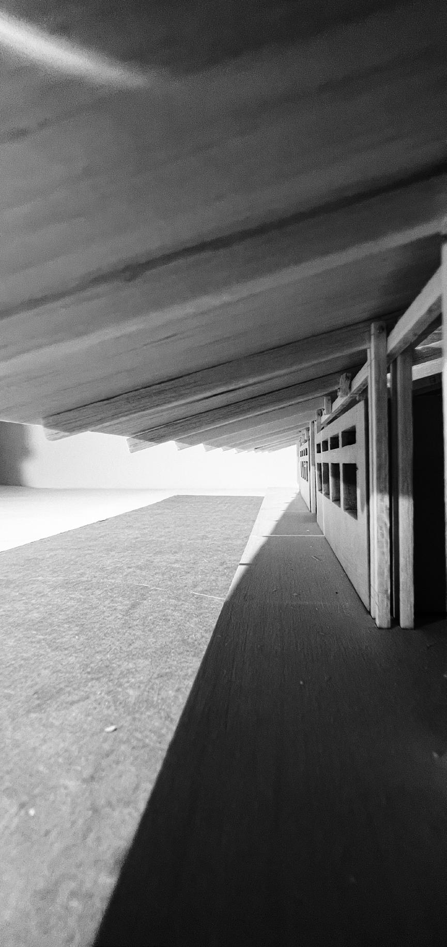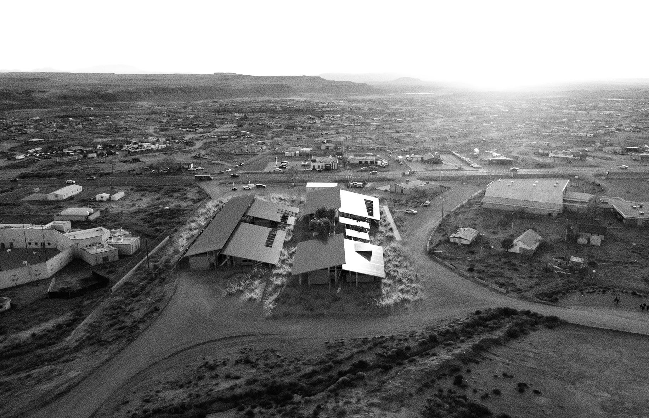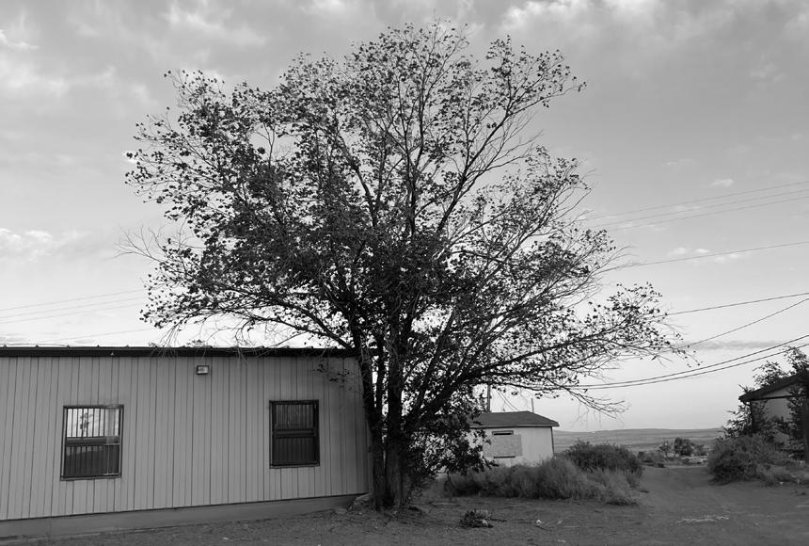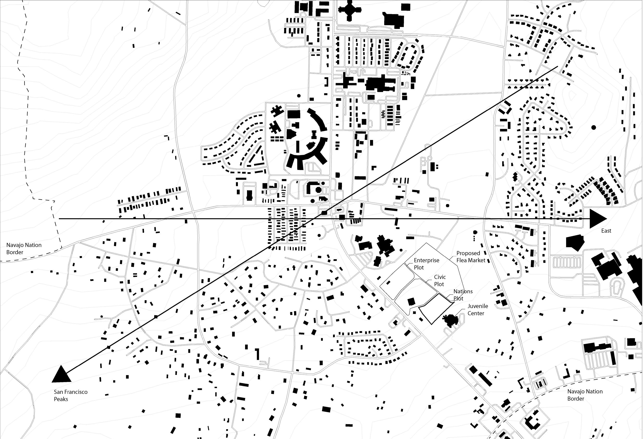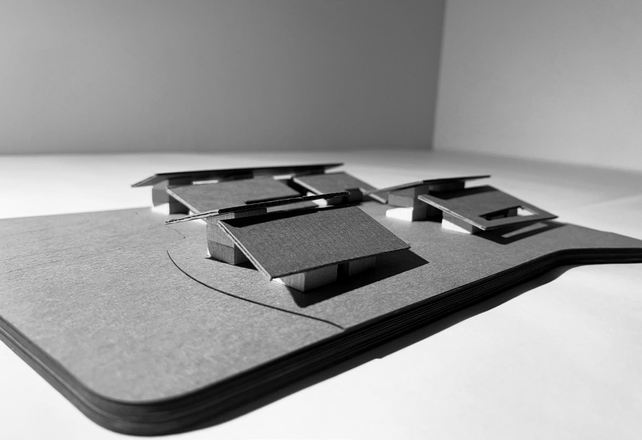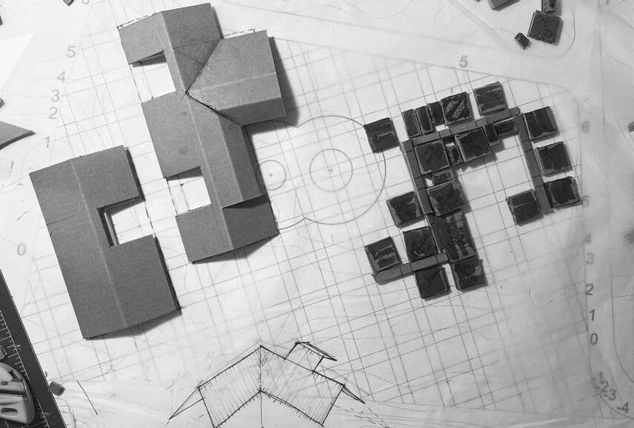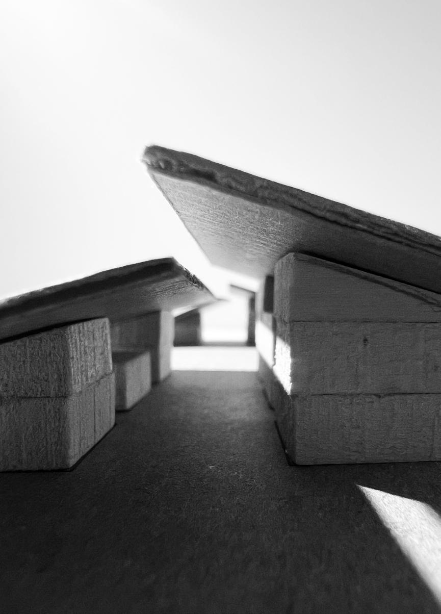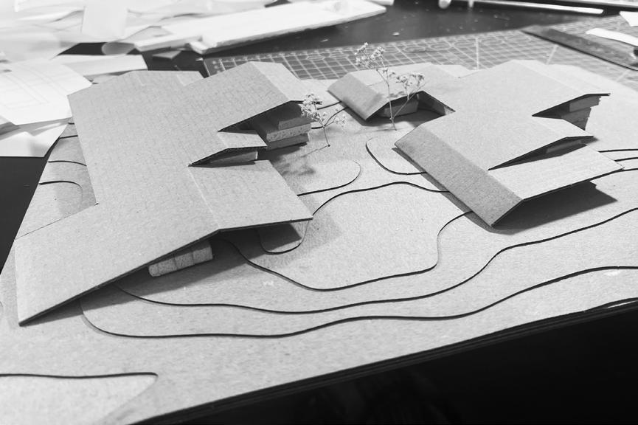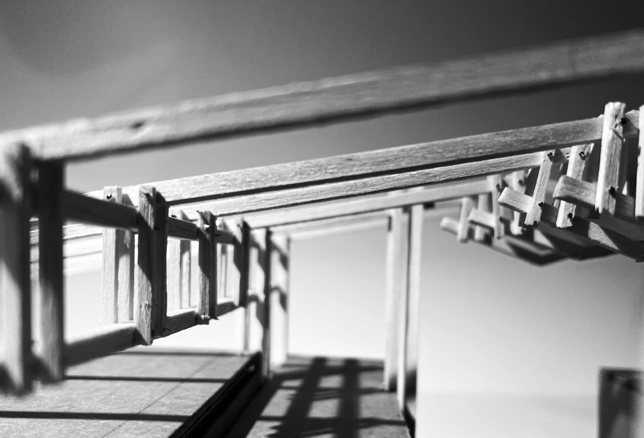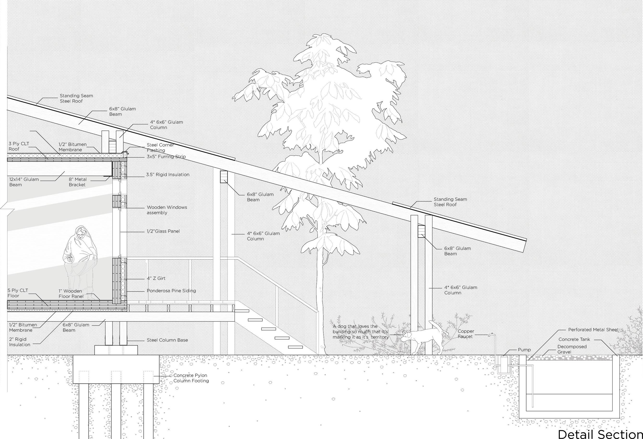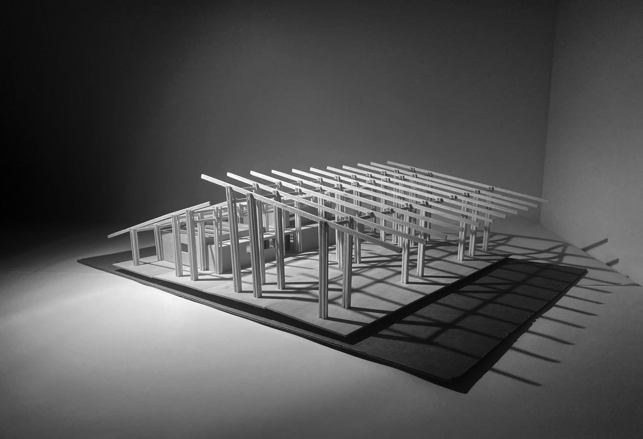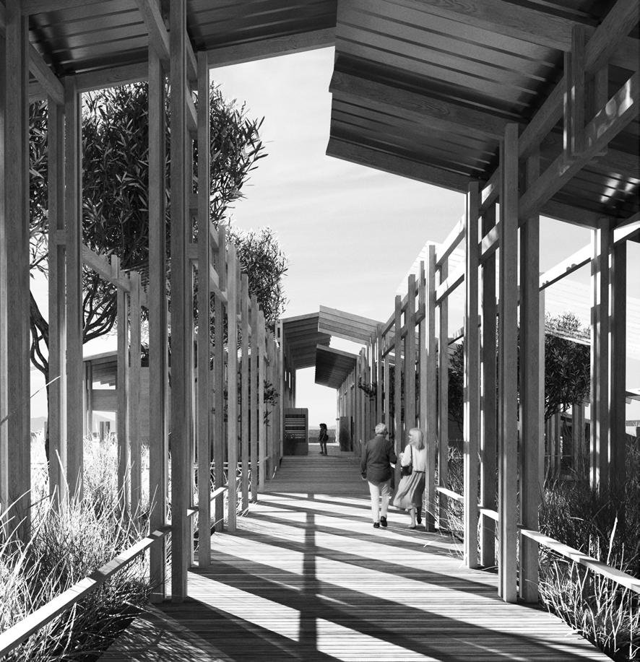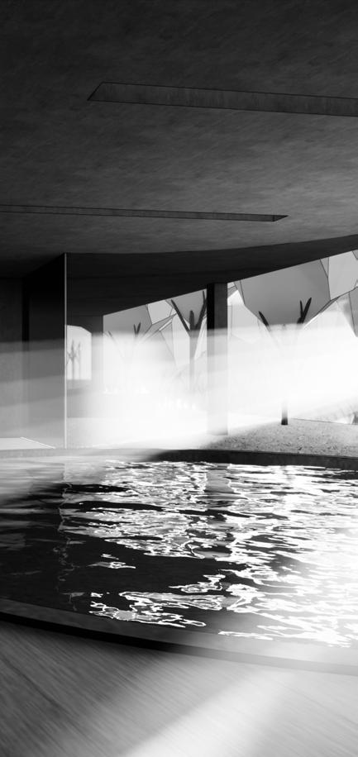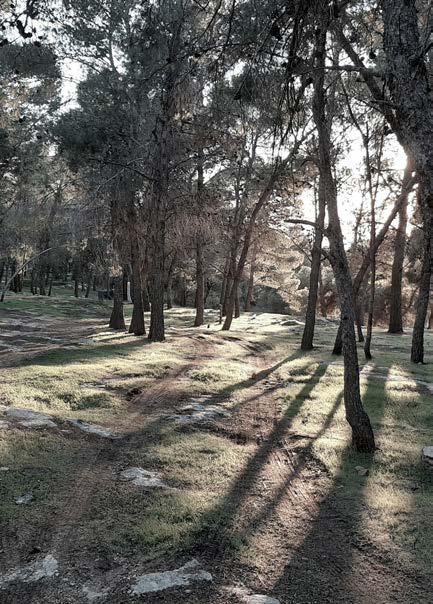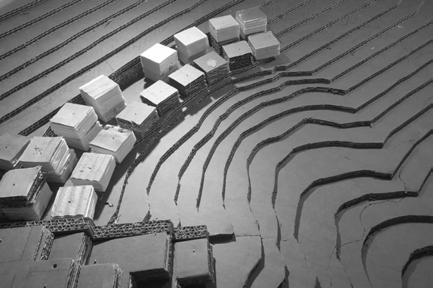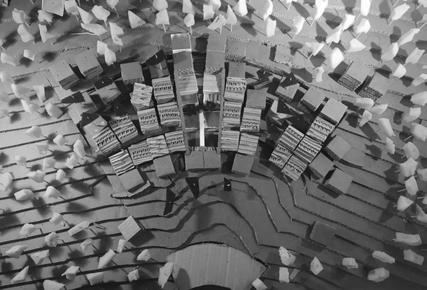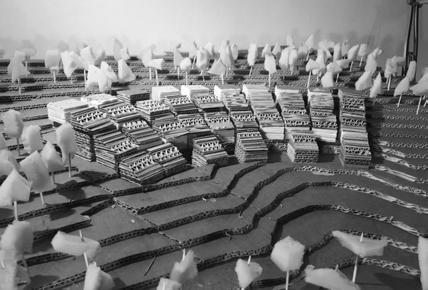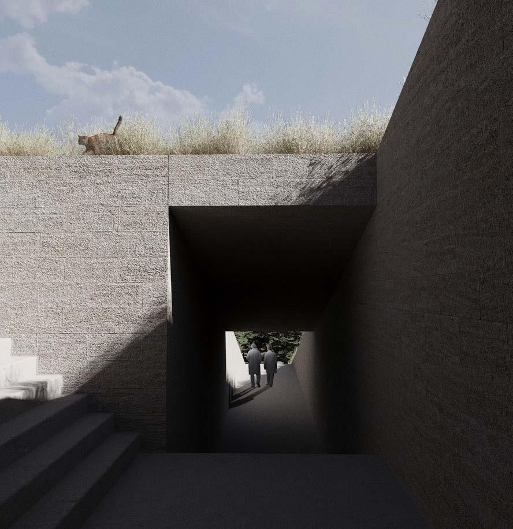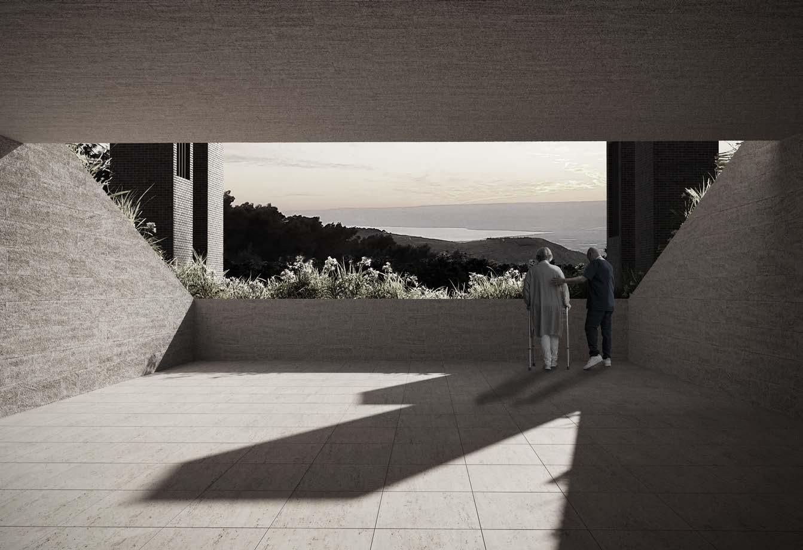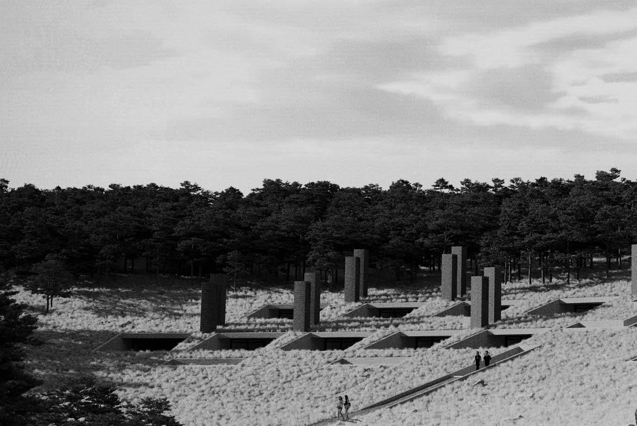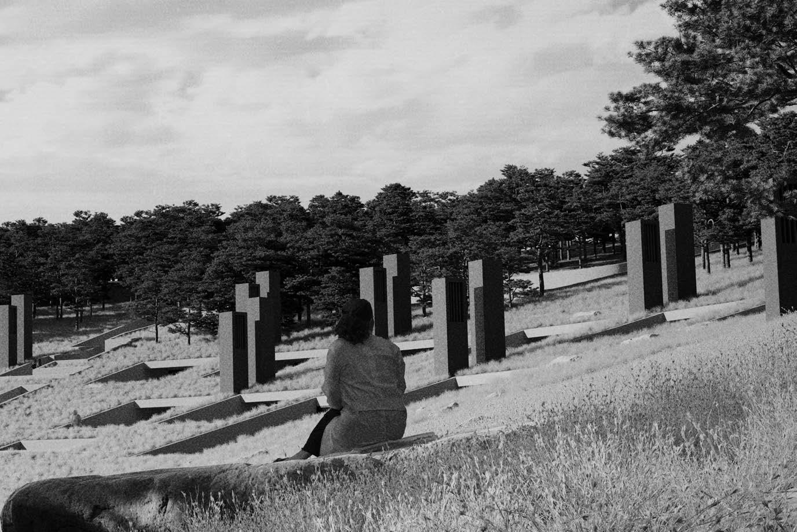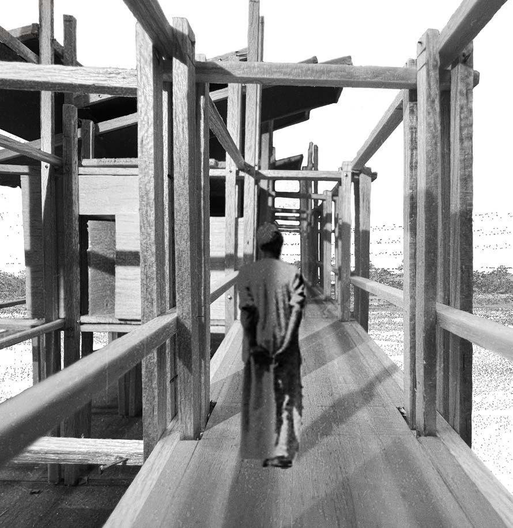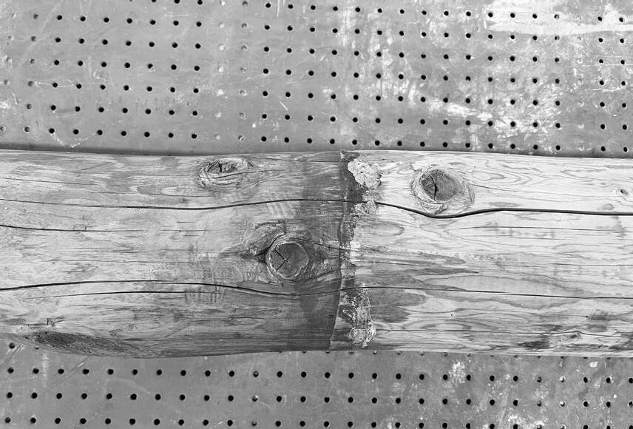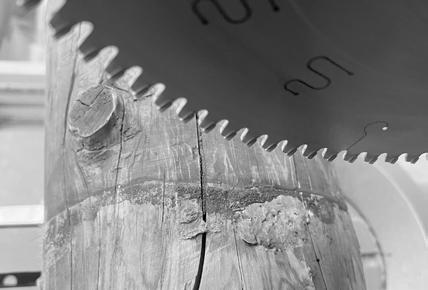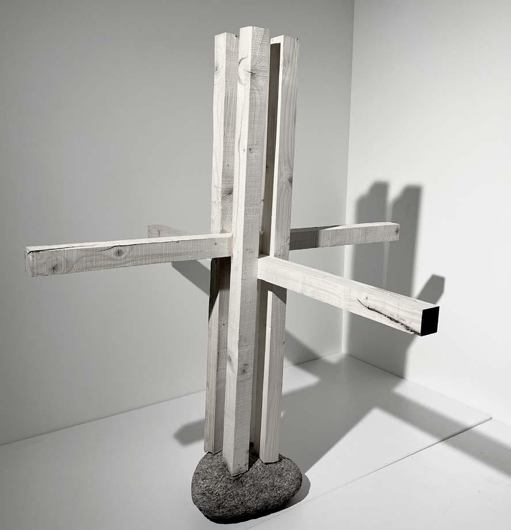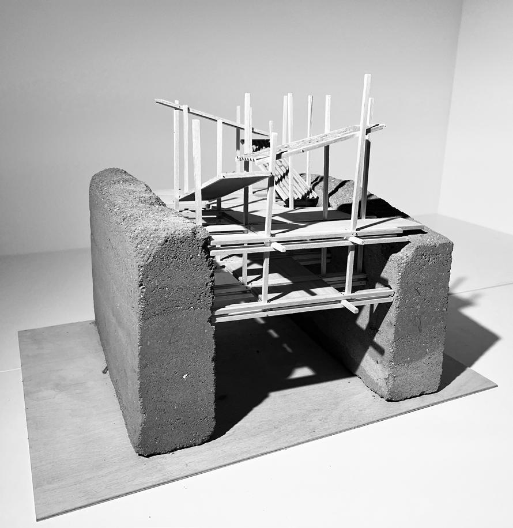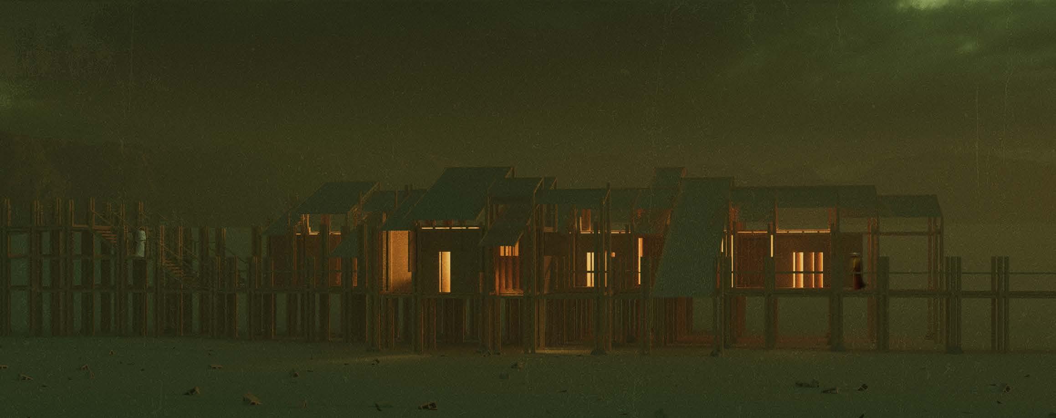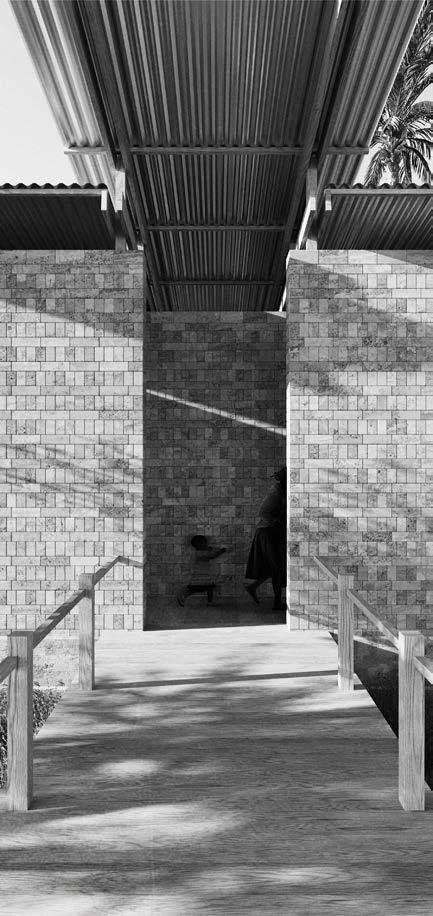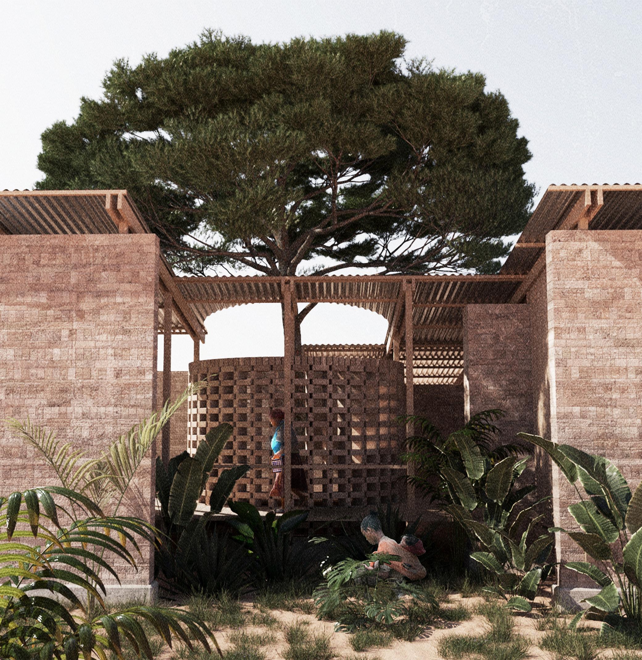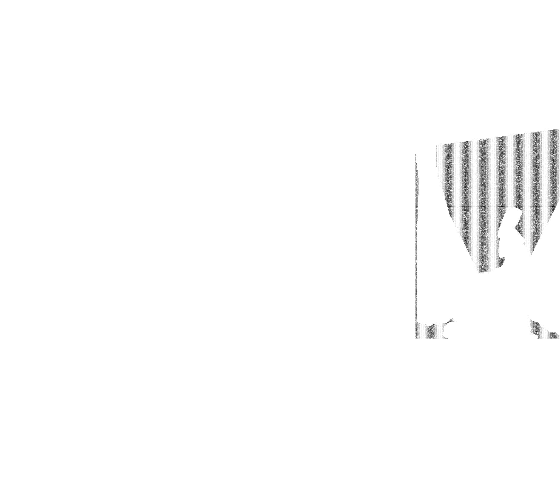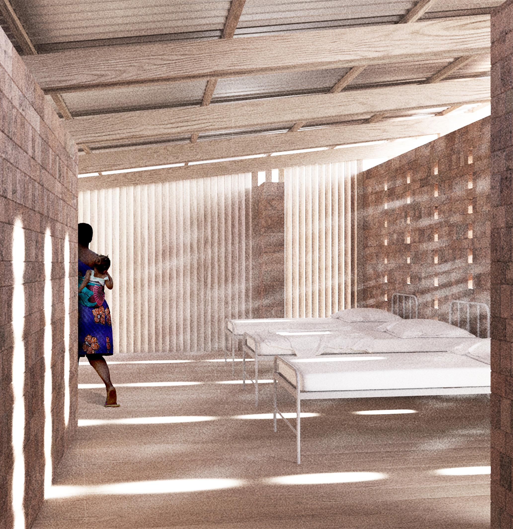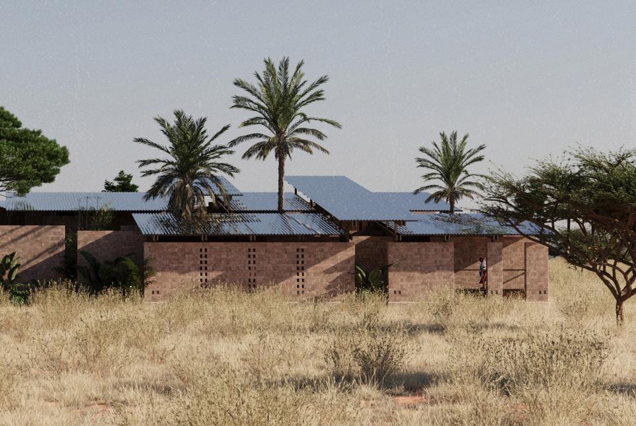Yuseph Sakr
Yusephsakr@gmail.com (808) 352 8022
I am a developing master of architecture student. I fell in love with architecture in front of the Khanqah of Shaykhu in downtown Cairo and will be continuing my studies in the University of Arizona, Tucson To me, design is an infinite cycle of playful trials of mediating between modernity and tradition rather than a finite linear path with definite start and finish. These trials are mostly in the form of rough physical models. The models are not made only for the basis of presenting but to visualize materiality, Structural integrity, Spatial connections and form potential in a design process.
My brief internships With Sahel Al Hiyari and other prominent Jordanian architects, introduced the important principles of architectural design in the Levant region. I understood further the courtyard house when I was part of a team that designed the 2021 Biennale exhibition installation “Petrichor”.
I developed a profound passion for answering the question: how will we live in the future? Where I explore the answer through mediums ranging from simple construction techniques for the arid climate to site specific centralized structures
Hidden Underneath
The City Within The plume
Incubation, Adaptability & Growth
A Less Bureaucratic Structure
2024 AIA Design Excellence Winner
M.Arch Year 1
Collaboration w/ Francisco Fernandez
Instructor: Laura Carr
Program: Governmental
Location: Tuba City, Arizona
This community based project is located within the Navajo nation in Tuba city .The site is part of a 3 plot masterplan project to develop a portion of Tuba City for the Navajo tribe. It sits between a Juvenile center to the east and the civic plot to the west. It’s beautiful slope is made of shifty red sand. 3 Sacred cottonwood trees ask for the project to be built around them.
The project aims to challenge the common thresholds of governmental buildings. The program is split into 2 structures based on privacy and security of functions. The structures consist of 25ftx25ft CLT modules within a column and beam glulam framing system. The CLT modules join forming independent configurations. This allows the building to adapt and grow to future program changes. A pylon foundation raises the building allowing a sense of lightness to it’s stance.
The structures are roofed by standing seam metal sheets. Protrusions allow for the site to grow within the structures.
The iterative process behind the project explored possibilities of structures, Light, Spatial connections and spatial experience
1- Project Entrance
2- Cottonwood Garden
3- Public Program Building
4- Private Building Bridge
5- Private Program Building
6- Theater
7- Juvenile Detention Center
8- Fire Dept. Buildings
9- Civic Plot
10- Chapter House
11- Flea Market
3.5” Rigid Insution
3.5” Rigid Insulation
Underneath the standing seam roof an unconditioned spine contradicts with typical governmental
unconditioned space is created. This communal hallways.
Hidden Underneath
B.Arch 5th year
Individual Project
Instructor: Mohammed Khaled & Naif Haddad
Program: Health Facility
Location: Amman, Jordan
When Covid-19 hit Jordan in March 2020 it highlighted an existing flaw in the design of existing health facilities when dealing with the pandemic. The patient’s mental health was not seen as pivotal in their recovery. This project proposes a centralized typology of future pandemic health facilities. It utilizes a program that revolves around the patient and health worker psychological wellbeing. The 3 floor facility places the wards and healthcare worker spaces towards the East.
The unique site shapes the project. The site can be explained as an opening in the forest that is oriented towards the dead sea view in the east. Thus the 136-bed facility is designed to be underneath the ground. Providing the minimum visual footprint on the site. Sloped openings cladded with Ajlouni limestone create an outdoor patio for the patients. Brown brick wind towers and chimneys, that imitate the pine tree trunks, ventilate the underground spaces through the prevailing southern winds. The spaces are sheltered by planted roofs of the same existing topography.
The process involved iterations that study methods of integrating the program with the shape of the site’s topography. Early iterations presented solutions built above ground imitating the form of an extroverted roman theater. These forms were later deemed to be too intrusive on the site.
Research and previous iterations were published as a paper in 2021: 175 - 196
Proximity to Urban
Proximity to Teritary roads
Surrounding Forest
Existing Tpoography
Cluster
One tower is a Malqaf to capture prevailing Southern winds to provide natural ventilation to the wards while the second is a wind chimney letting out hotter air
The roof of the building becomes a path to connect visitors with the forest without direct contact with patients.
Section
The user goes through a journey of light and shade before reaching the other end of the forest.
1- Mechanical mezzanine floors house the ducts allowing for adaptability in the case the functions interchange.
2- A&E and Patient entrance is from level +0.00m
Double volume walkway connects wards patients with visitors and health workers without direct contact.
Double volume openings allow entry of natural light and ventilation to lower levels.
Wards are oriented towards the dead sea view. They are roofed by planters.
A City Within the Plume
2024 AIA Design Excellence Nominee
M.Arch Year 1
Individual Project
Instructor: Charlotte Algie
Program: Urban Study
Location: South Tucson, Arizona
During the 1950’s and 60’s a series of maintenance and cleaning drills were conducted at the south Tucson military base. The improper treatment of the chemicals used in that period caused toxic chemicals to enter the subsurface groundwater. Seeping into the water, soil and structures. This created a 6 mile long toxic plume spanning from the south Tucson airport to Nogales Highway. Rendering the whole area as a Superfund
Th project deals with a city that falls within the plume. A city that has been fragmented by the contamination. This fragmentation inspired a new alternative to the modern way of living. A city that uses simple construction methods to be built by the people. A city the rises above the contamination. A city that roams freely within a rigid structural grid. Inspiring an incremental way of living. Weaving its way through the existing city. In times stitching the fragmented, in other times it creates new functions. In some scenarios, using the same grid, it goes under ground following the direction of the contamination. A city within the plume asks the question: How will our cities be shaped after destruction?
Through the medium of physical modeling the project explores this question, deducing scenarios of structure, form and urban
Section through South Tucson exploring the subsurface nature of the contamination and how it’s mirrored on the city above ft
A city fragmented by the contamination
A new city arises.
A city that overlays it.
A city built by the people.
A City Within the Plume
Incubation, Adaptability and Growth
Kaira Looro 2024 Competition Entry
Indvidual Project
Program: Maternity Center
Location: Kolda, Senegal
In this rural landscape, sits a structure of refuge, a tropical haven for future mothers of this region. The protrusion of the trees from the structure gives a sense of mystery to what lies within the introverted walls. The user enters the structure between shifted walls. Urgent cases can easily reach specific wards through the central circulation spine. The uninterrupted circulation connects all the functions and splits the program into private spaces to the west and less urgent spaces to the east. In the middle a semi-circular space breaks the rigidity of the form. This yields a space where sharing the experience of the journey of birth occurs.
The rural community is ever growing and would need a bigger program in the future. It can be built in multiple phases. This is done by designing the building in a structural grid system of interlocking between the bricks and wood beams. With each growing phase the building becomes more introverted, highlighting the strip garden inside.
The laterite brick walls open up allowing entry of vegetation to the building.
The roof is separated from the wall allowing entry of light and ventilation.
thank you.
hope you didn’t fall asleep


