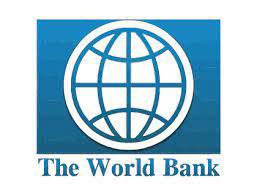

INTRODUCTION
BACKGROUND
• Latur District, Maharashtra

• 30,000 houses collapsed in 37 different village
• 6.3 Magnitude
• 8000 people killed
SOCIO-ECONOMIC
• Main Occupation - Agriculture
• Dominant Occupants – Maratha

SETTLEMENT PATTERN
• Organic settlement pattern
• Roads characterized by clusters of housing formed on the basis of social structure.

Fig-cluster settlement in old malkondji
BEFORE DISASTER Old Malkondji
Figure: Traditional Wada House at Lamjhana Old village. Hand sketch by N.Upadhyay, 2011.
HOUSING TYPOLOGY (WADA)
• Stone walls with mud mortar
• Wooden frame & heavymud covered roof
• Spatial planning is done according to needs & requirement. (Salazar Alex, n.d.)

Figure: 3D-View of Traditional Wada House at Old village (Source: (Jigyasu & Upadhyay, 2013)

RESETTELMENT
DONOR AGENCY DRIVEN
• Donor agency- EFICOR(Evangelical Fellowship of India Commission On Relief)

• 3 NGO’s
• Maharashtra Earthquake Emergency Rehabilitation Programme (MEERP)
Fig. Cluster planning of new village

PARTICIPATORY DESIGN APPROACH

• Wider Road
• Iron Grid
COMPONENTS RESTTLEMENT PROGRAM
• Housing & Infrastructure Development.
• Socio-economic rehabilitation
• Community rehabilitation
• Provision of techical assistance
• Provision of traning & Equipment
NEW SETTLEMENT
• 600 m to the west from the old village
• A cluster pattern of housing (Social Structure)

• More Public Spaces, More Harmonius,
• Well-functional Spaces
• Plot & no. of rooms are allocated according to land owned by family.

• interconnecting lanes & informal paths.
• More spaces for keeping their bullock carts, tractors,


• Spaces for schools, offices, open spaces, Greenery
• Common spaces, Unnecessary width of road reduced
PLOTTER CLUSTER
 Govt. Planning Changed Plan
Govt. Planning Changed Plan
INCREMENTAL
Fig: Initial plan
Fig: Village plan at the time of reconstruction 1996
NEW EXTENSION
• Additional rooms to accommodate new family members
• Entrances transformed to resemble traditional Dhelaj

• Built a tulsi Vrindavan
• Painted their entrances with two mythical door guards in order to welcome fortune and prosperity
• Veranda (portico) , Kitchen extension & Storage
• Raised boundary around the plot. (Barenstein et al., 2014)
RELIGIOUS VALUE
Fig: Village plan in 2011

• Restored all the major deities from their previous village
• Reinstated temples from previous Village

• Deep-mal reconstruction
• Seven day festival is still celebrated and organized around the temple of local deity, situated in the old village
Fig: Temple of Sirsal
Fig. Modification in floor plan and entrance



PROBLEMS ARISES ON NEW CONSTRUCTION
• Self - Extension results in por masonry & built quality.
• Extension built with mixed building materials such as mud, stone, burned earth bricks and cement blocks makes structure weak

• Sill & lintel band are absent to minimize expenses which increases seismic vulnerability.

Fig: High masonry wall lacking lintel band

Fig: Hybrid material wall of Maratha family
(Source: (Jigyasu & Upadhyay, 2013)
CONCLUSION
1. Community participation led to positive results and long-term satisfaction.
2. Settlement layout and plot size are crucial importance to enable extension.
3. Donor agency houses are just begining of reconstruction.
4. Cluster planning is importance for society which is build on the basis of social structure.
5. Traditional “Cluster type” layout of Malkondji village is self-contained family ecosystem evolved over generation to suit the lifestyle and livelihood of inhabitants.
REFRENCES
Salazar Alex. (n.d.). THE CRISIS AND MODERNITY OF HOUSING DISASTERS IN DEVELOPING COUNTRIES: PARTICIPATORY HOUSING AND TECHNOLOGY AFTER THE MARATHWADA (1993) EARTHQUAKE. Retrieved December 13, 2021, from http://www.grif.umontreal.ca/pages/i-rec%20papers/alex.PDF
Daly Patrick T., & Feener R. Michael. (2016). Rebuilding Asia Following Natural Disasters: Approaches to Reconstruction in the Asia-Pacific Region. https://books. google.com.np/books?id=GQCmCwAAQBAJ&pg=PA89&lpg=PA89&dq=adaptati on+in+new+malkondji&source=bl&ots=CpIohB7zxk&sig=ACfU3U1XGA_91z6KS3IppTIvmTVNcBU2Q&hl=en&sa=X&ved=2ahUKEwjb37CAnt70AhVMEHAKHUHKCnYQ6AF 6BAgQEAM#v=onepage&q=adaptation%20in%20new%20malkondji&f=false
Building and Social Housing Foundation (BSHF). (2014, January 23). A study of reconstruction in India. https://www.slideshare.net/BSHF/jennifer-duyne-reconstruction-in-india Davis Ian. (2014). Successful recovery of Malkondji village following the 1993 Latur earthquake in Maharashtra State, India. https://www.alnap.org/system/files/content/resource/files/main/malcondji-village-case-study-iandavis.pdf
Jigyasu, R., & Upadhyay, N. (2013). Understanding Patterns of Physical Transformation in Reconstructed Settlements: the Case of Post-Earthquake Housing in Marathwada, India. http://www.grif.umontreal.ca/i-rec/i-Rec2013/108-125_Jigyasu.pdf
Barenstein, J. D., Modan, A. N., Talha, K., Upadhyay, N., & Khandhadai, C. (2014). Looking back at agency-driven housing reconstruction in India: Case studies from Maharashtra, Gujarat, and Tamil Nadu. 39–58. https://doi.org/10.3362/9781780448398.003
