YUCHEN HE I PORTFOLIO
Bachelor of Engineer in Architecture
CONTENTS
THE SYMBIOSIS
MONUMENT TO DATAISM
Lighthouse Of Future Ideological Revolution Future data terminal, cell combination, grid system
MUSEUM
Green "Facade" In Super City With Magicak Technology "Fish vegetable symbiosis" technology. Society symbiosis. Free facade Ⅳ
Migration Exhibition Center For Caribbean People In British Rebirth the weaving art. Translate pattern with different dencity into exhibition space
GARDEN KILN
Experience Center For Flower Arrangement In Barcelona Flower shape. Traditional Type. Catalonia Arch
CONTACT
Email: hyuchenh531@163.com Mobile: +86 15377278531
Address: 442000,No. 6, Tiangou Street, Shiyan, Hubei, China
Ⅰ Ⅱ Ⅲ WOVEN
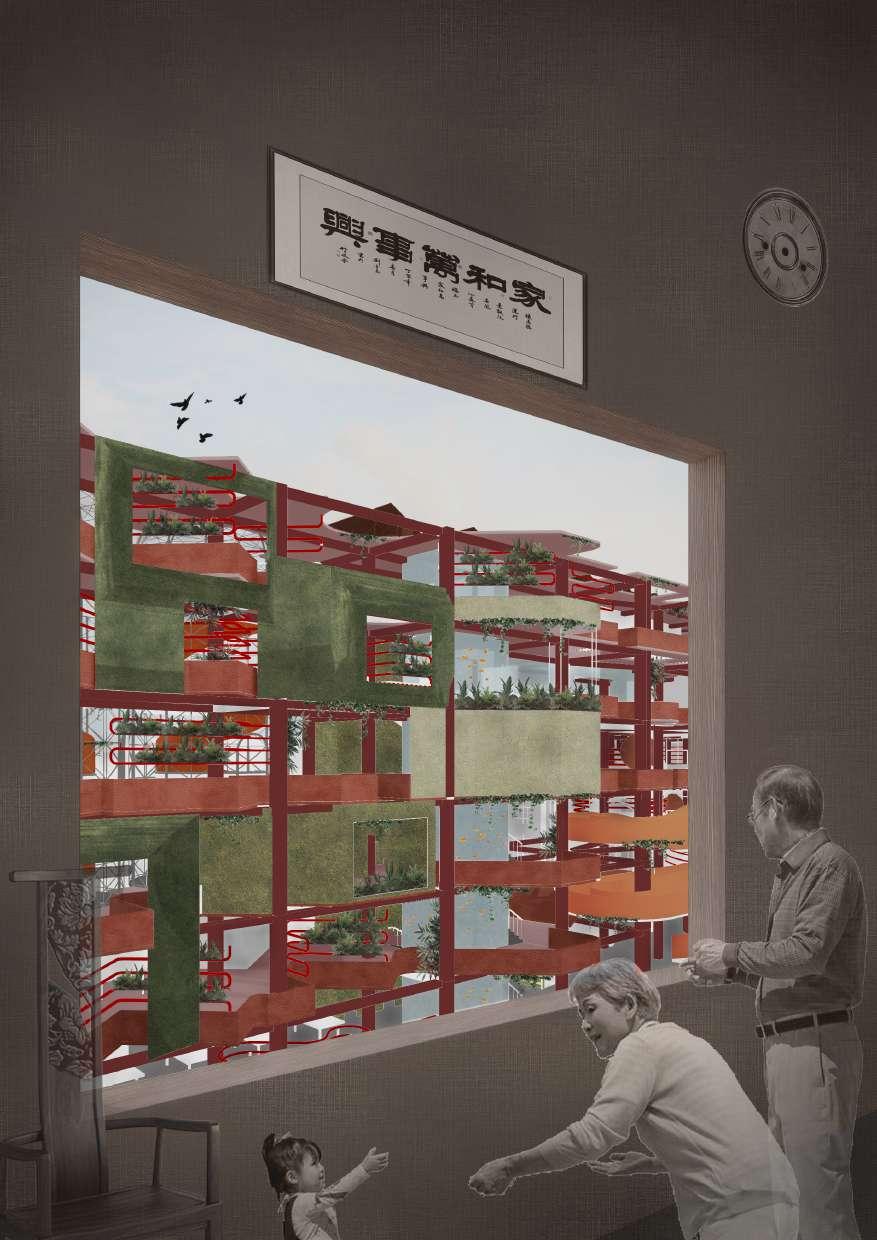

THREE DIMENSIONAL URBAN PLANTING
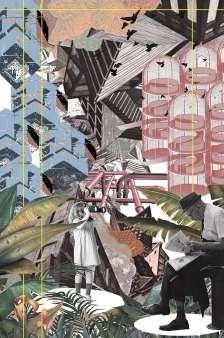
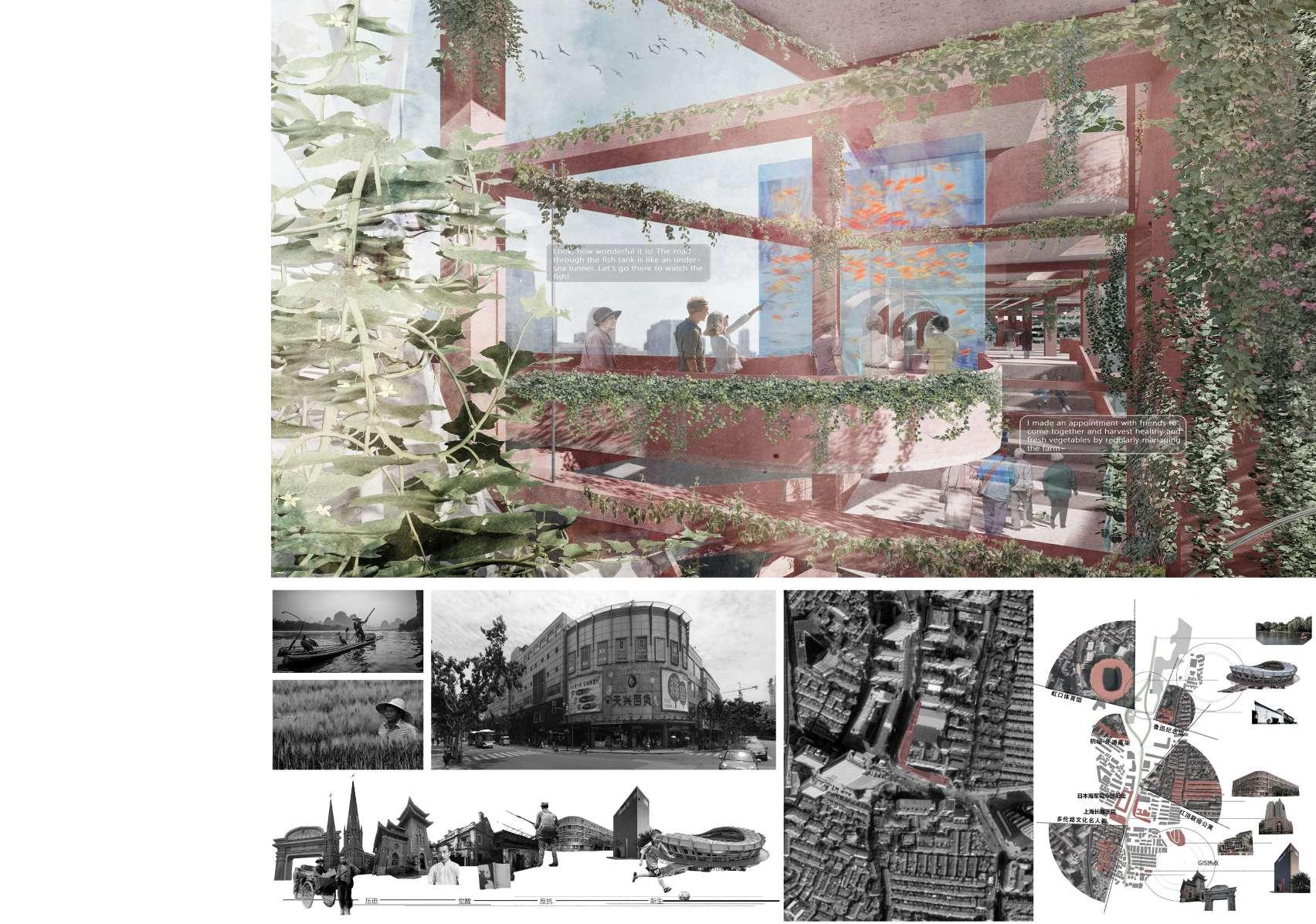
Fish Vegetable Symbiosis Technology
The building is located at the intersection of Duolun Road and Sichuan North Road, on the urban pedestrian axis from Duolun Road cultural celebrity street to Lu Xun Park, and at the entrance of Duolun Road cultural celebrity street. It is a key node to show the style of the city. The base is adjacent to Shanghai Changhai Hospital, the former site of the Japanese special marine corps headquarters, Shanghai Fuxing middle school, the online Red punch in scenic spot of Tianai street, and Baohua commercial plaza. It is a representative of a dense urban built-up area with mixed functions, mixed architectural styles and mixed users.
The implantation of the farm will reconnect the department store that can no longer adapt to the development of the times with students, the elderly and rehabilitated patients, and turn it into a green complex integrating planting, social networking, display, learning and healing. The symbiosis technology of fish and vegetables is used to realize the circulation of resources, and also make the complex become the ecosystem itself, which is important for regulating microclimate It plays a positive role in alleviating urban heat island effect
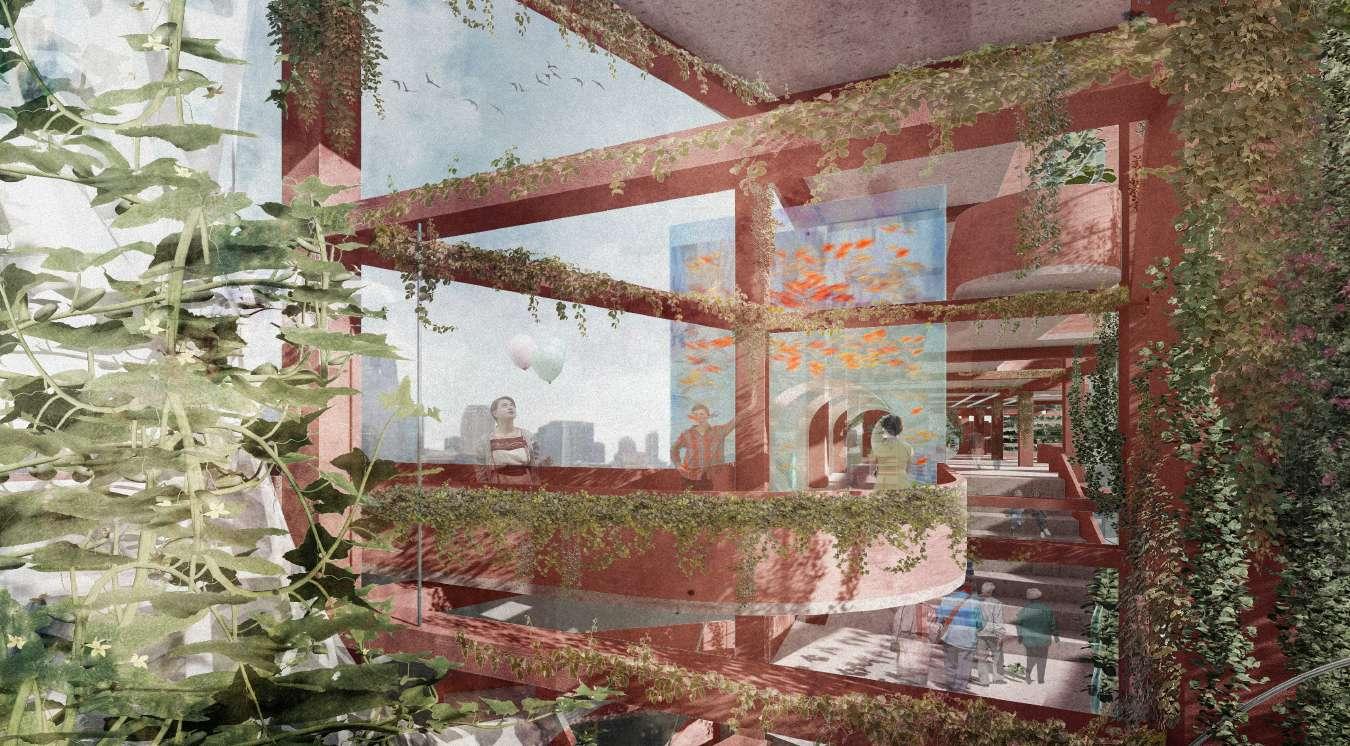
TECHNICAL DESCRIPTION
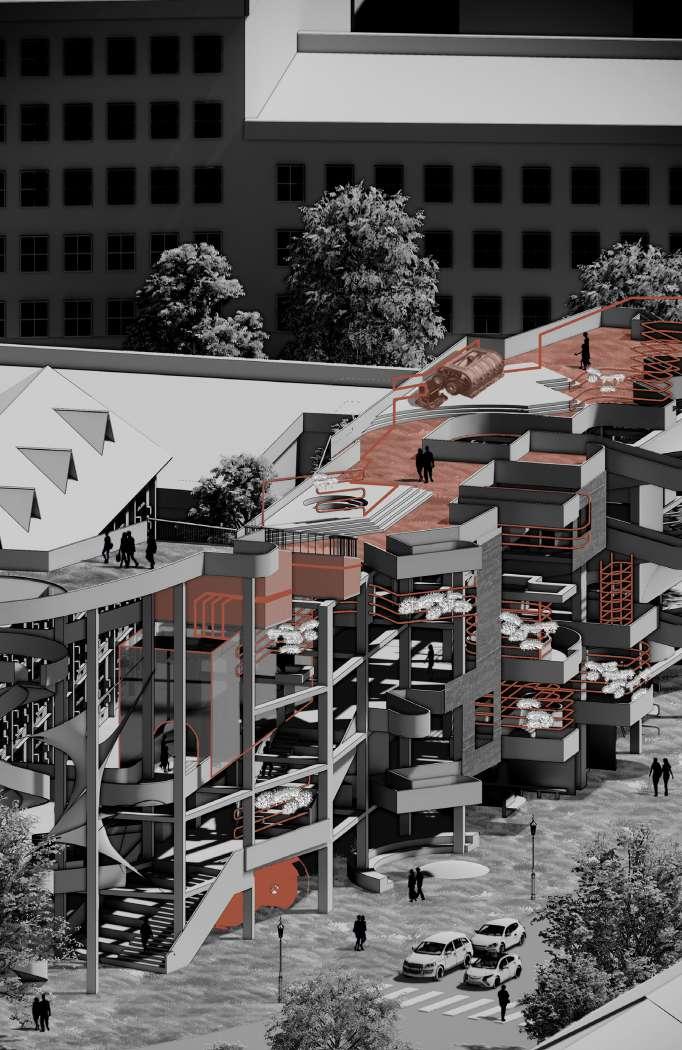
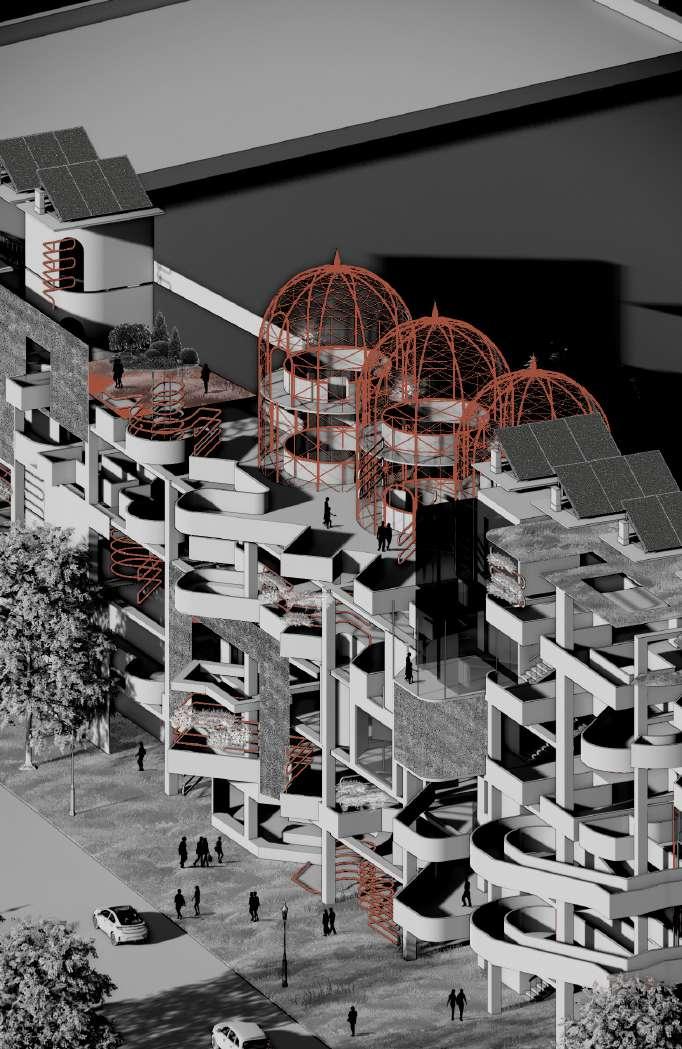
Details And Application Of Fish Vegetable Symbiosis Technology
Taking mulberry fish pond in China as an example, the traditional artificial ecosystem makes use of the natural survival relationship and material cycle, while the fish vegetable symbiosis system relies on modern hydroponic cultivation technology, gets rid of the dependence of plants on land, and integrates hydroponic cultivation system and aquaculture system. The ecological environment with water as the main body in the system includes the organic ecological balance relationship established by fish, plants and microorganisms in water. In the process of fish feeding, the nutrients in fish excreta and feed residues will produce ammonia and nitrite under the action of bacteria, causing fish poisoning and death. By establishing an artificial nitrification environment combined with plant planting, the fish vegetable symbiosis system converts fish excreta and feed residues into nitrite and ammonia outside the aquatic feeding environment, and then further generates nitrate under the action of bacteria, which then becomes nutrients for plant roots to absorb, so as to purify the water quality of fish ponds. Compared with the traditional artificial ecosystem, the cycle path of fish vegetable symbiosis system is short and direct, which is conducive to high efficiency and intensification.
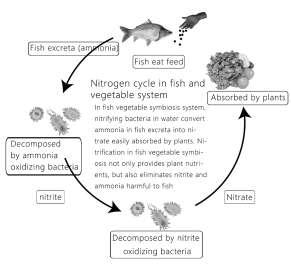
Planting system: 1. Interactive farming area 2. Vertical farming area 3. Pipeline transportation system 4. Reclaimed water system Fish culture system: 1. Breeding and viewing area 2. Waste recycling area 3. Circulating water pump area 4. Reclaimed water irrigation area 5. Pipeline transportation and breeding system
China has been a large agricultural country since ancient times. In that times, both royal officials and ordinary residents carried out agricultural production in their own yards. Nowadays, with the change of social pattern, agricultural production is constantly separated from cities. This phenomenon leads to the waste of energy in the process of grain production and transportation and the sense of distance of urban residents from agriculture. In order to reduce carbon emissions and shorten the distance between people and nature, the inefficient buildings in the city are transformed into three-dimensional planting parks in Shanghai, integrating the benefits of ecology, production and life, and creating an urban oasis with positive effects.

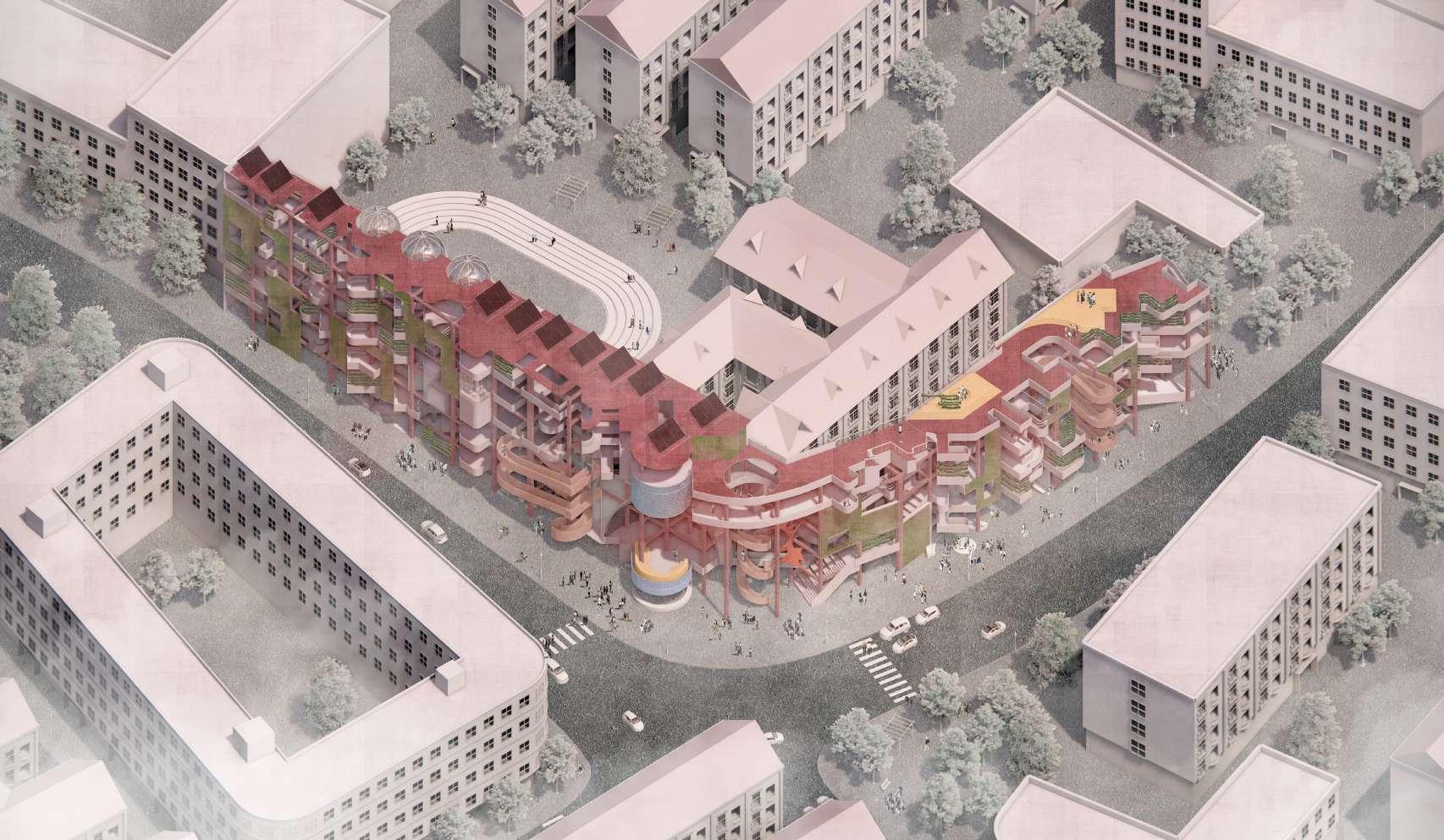 URBAN OASIS
A Green Complex Integrating Planting, Socializing, Exhibition, Learning And Healing
URBAN OASIS
A Green Complex Integrating Planting, Socializing, Exhibition, Learning And Healing
INTEGRATED SOCIETY
Shared Community Of Students, The Elderly And Children
The social significance of the project cannot be underestimated.
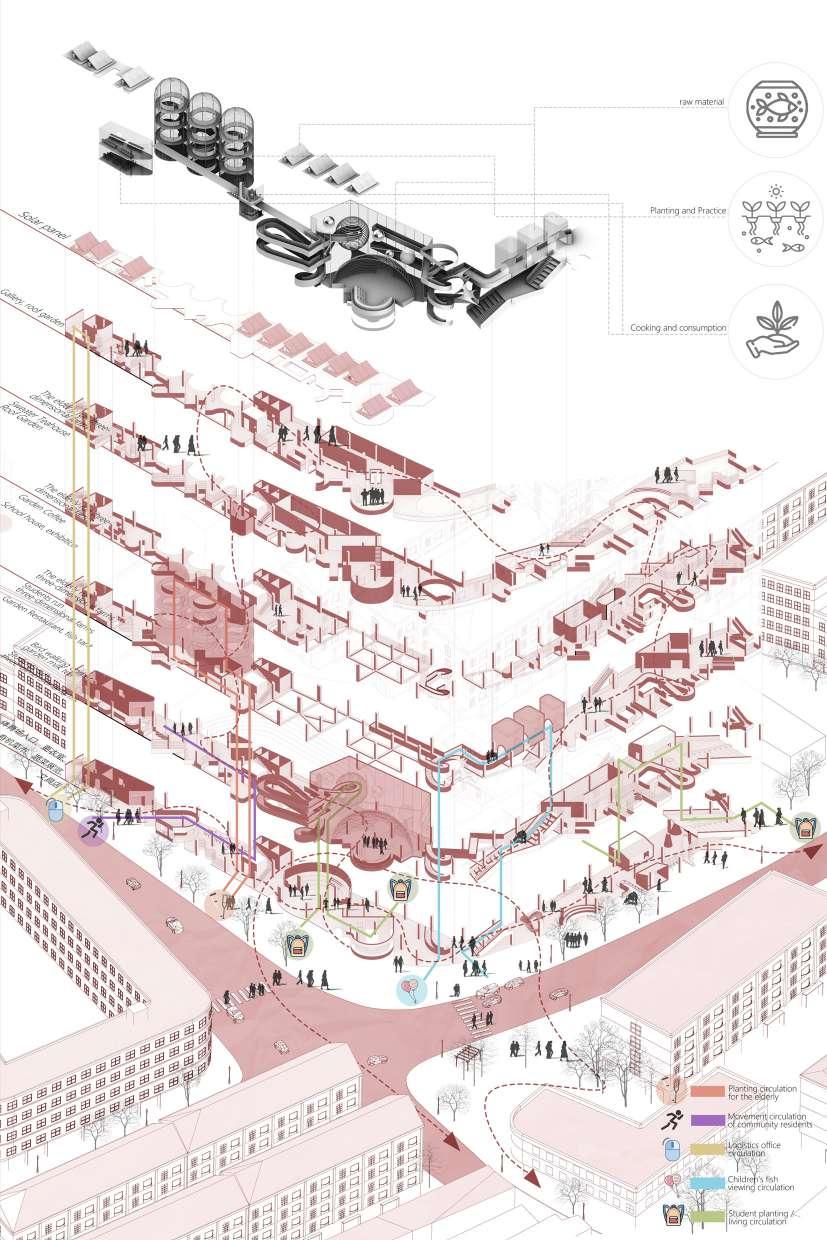
(1) The establishment of urban farms will provide a large number of planting posts for the surrounding elderly, awaken the elderly's cordiality towards agriculture, enable them to give full play to their spare efforts and gain from their work, improve the social status of the elderly and alleviate the pressure of social pension;
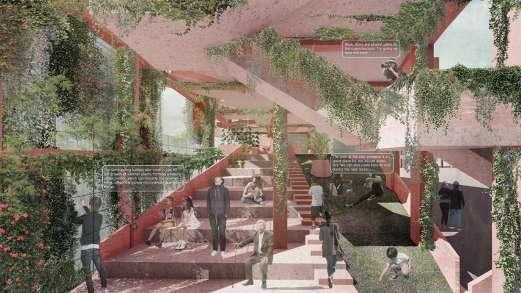
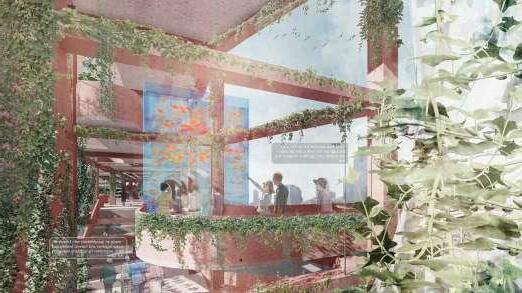
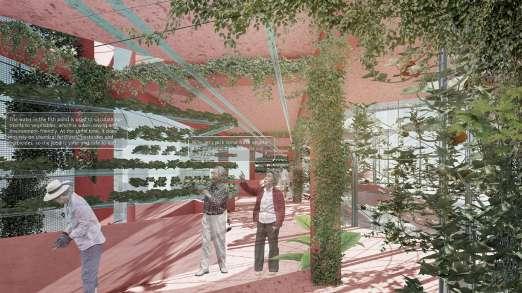
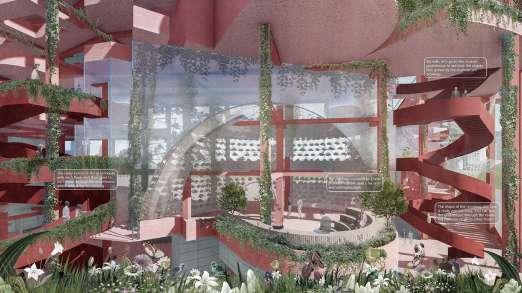
(2)The opportunity of contact and interaction with nature can relieve anxiety, relax spirit, and play a healthy and positive role in the physiology and psychology of rehabilitated patients;
(3)Make urban teenagers contact with nature, understand new agricultural technology, and provide them with a place for educational practice;
(4)Through the opportunity of Pro nature and green planting, different people have a place to relax. This measure will further promote social harmony and enhance residents' sense of social identity.
MONUMENT TO DATAISM
LIGHTHOUSE OF FUTURE IDEOLOGICAL REVOLUTION
Future data terminal, cell combination, grid system
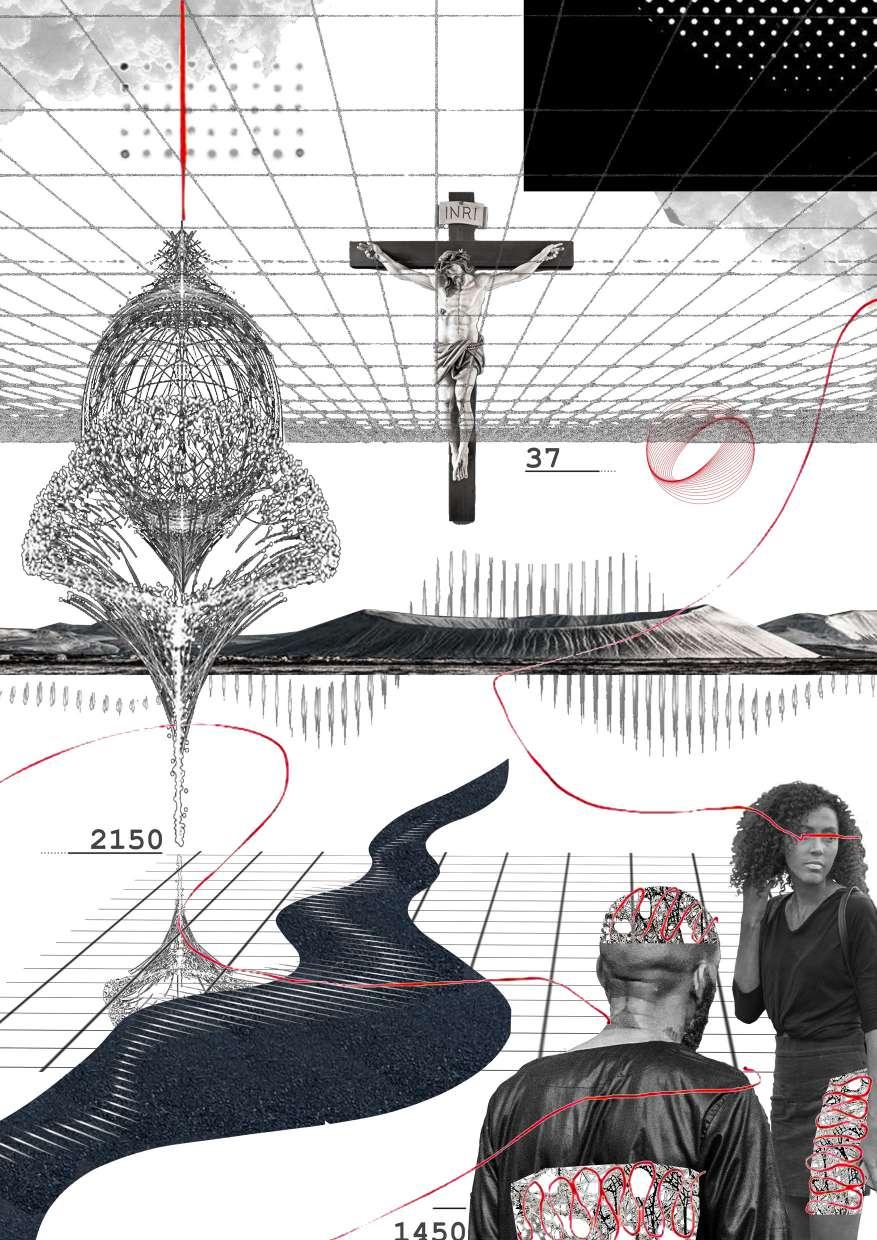
Location: Hverfjall Crater, Iceland Student as year4
Instructor: Chen Dong Individual Work
Dataism
The universe is composed of data streams. The value of any phenomenon or entity lies in its contribution to data processing.
---Yuval Noah Harari
The ideological revolution in human history is often promoted and intensified by the technological revolution. The agricultural revolution promoted theistic religion, while the scientific and technological revolution gave birth to Humanistic Religion. The socalled humanism tends to care for human personality, emphasizes the maintenance of human dignity, advocates freedom, equality and self-worth, and gradually develops into a philosophical trend of thought and world outlook. Nowadays, both politics and economy are inseparable from the edification of humanism. Politically, everyone is empowered. Economically, consumers decide the quality of products, not trade unions or governments. Its highest commandment is "listen to your voice". However, with the development of brain science, human thought is defined as digital algorithm. The so-called soul of human is only the product of evolution. The inner voice can also be edited and changed, so the program of humanism can no longer prove itself. With the translation of data into everything as a language, man himself will only be a chip of the world's overall processor. This will inevitably produce a new value. And this new religion is - statism.
Made in Hubei, China, 2022 Year4, Semester2
In the future of dataism, both people and buildings can be defined as data flows. With the help of data terminals, people can interact with any location on the site. Therefore, it is no longer necessary to visit in the field to feel the infinite close to the real tourism experience, including visual, tactile and auditory. At the moment, the architectural entity is being used as a monument in the non data era. It does not include furniture and equipment, but only serves as a container to show the new achievements of data theory.
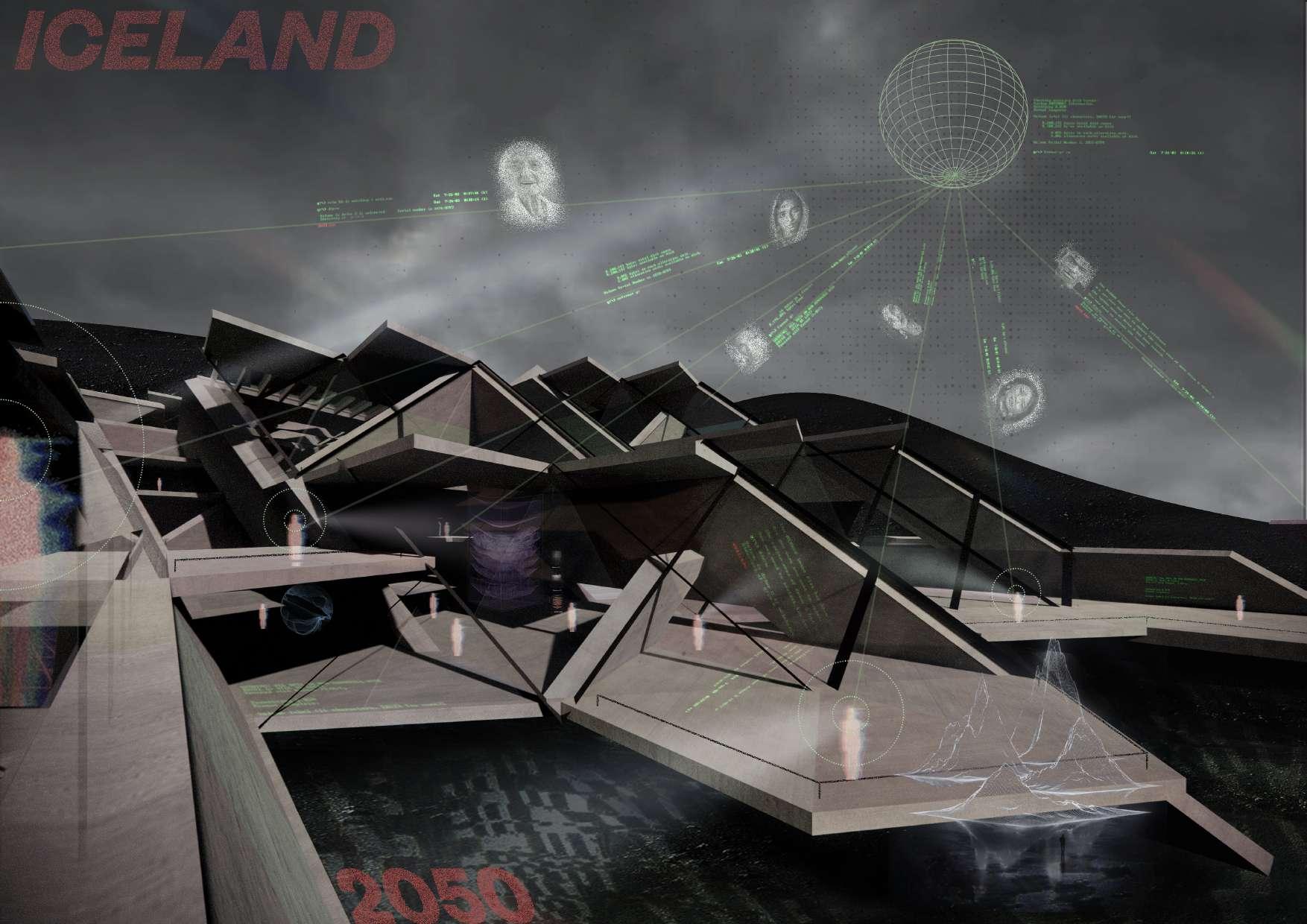
DATAISM EXHIBITION
Ideological revolution
DATAISM MONUMENT
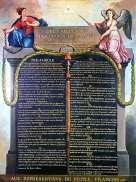
Spiritual Revolution, Dataism, Decentralization, Ai--Site Map, Grid System
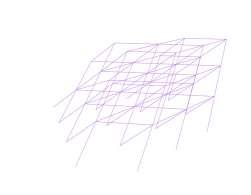
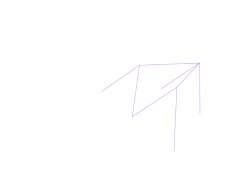
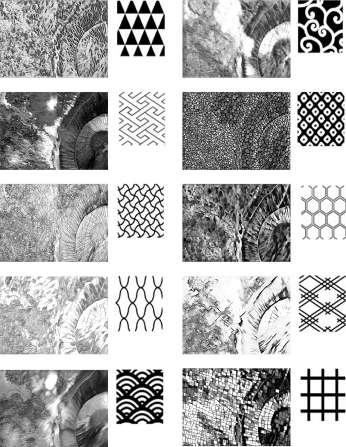
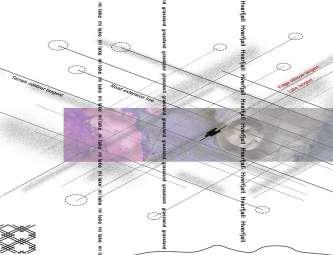
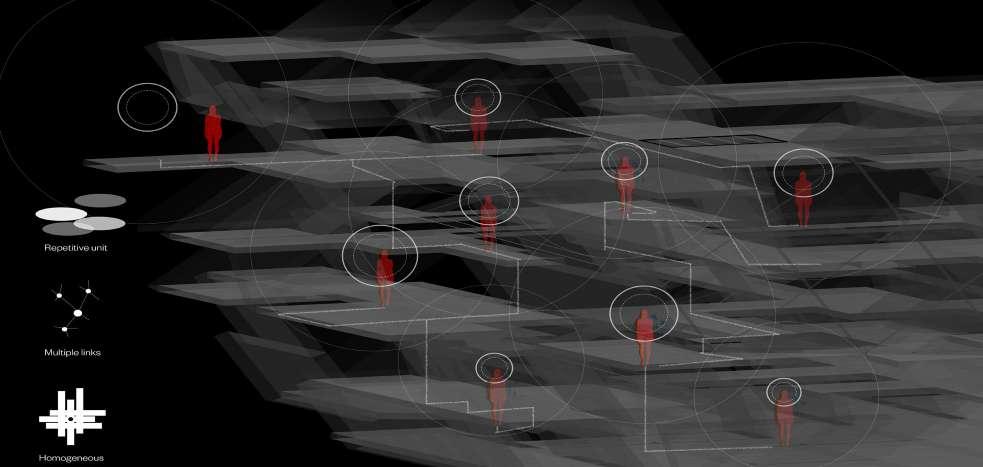

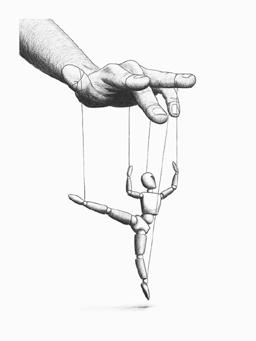



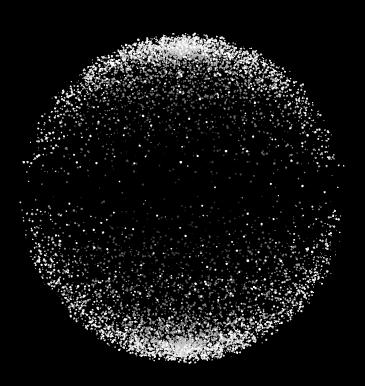
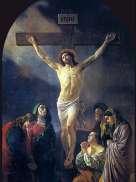
The theme of the project is an exhibition and observation center related to the dataism, focusing on a possible ideological revolution in the future.
At the beginning, the sublime is explained from the spiritual level, and the site is located is a volcano. Every eruption of volcano will cause great changes to the environment and humanities. So what is the great change and rebirth of the spiritual level for mankind? Looking back on history, human beings rarely really think of brand-new values. But every change is closely related to the technological revolution. If you look at the human operating mode. Get information, process it and respond. Humans have probably been the most efficient processors in the past 70000 years. However, it may be replaced by more efficient and accurate digital algorithms in the future. When information flows freely around the world, a global data processing system is established. The gap between biology and machine may be broken. The value of any data stream is the contribution to the universe. Harari calls it DATAISM In the world of dataism, the first feeling will be the rapid expansion of information around us. As we know, data can be composed of 0 and 1, which can be combined to form a complex data flow.
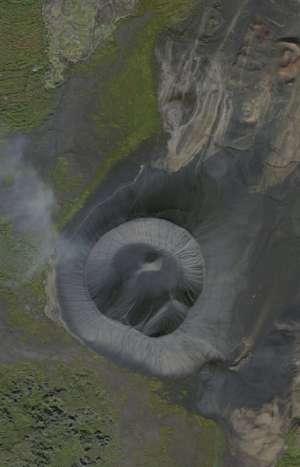
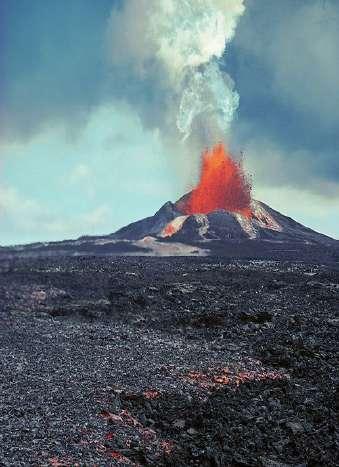
If this single composition methodology is applied to architecture. Simple elements are repeated to form a building. Every user of the building is the receiver and sender of information. It will break the gap between people through the superposition of space. Then creating a homogeneous decentralized system may realize the illusion of dataism. In order to try to build a homogeneous space, first do some research about the two-dimensional pattern. In order to make the building better combine with the site. Use AI intelligence of automatic painting to translate the site. And I select one pattern and combine it with the site. using the lakes, ridges and terrain in the natural environment to locate the building.The next step is to translate the twodimensional pattern into three-dimensional. As we know Vision is the most important one in human senses. Perspective is the means to transform people's perspective into plane. This way is reflected in many church buildings. In order to make the user obtain the visual focus, the perspective is artificially designed. Therefore, offset from two directions of each surf. Artificially strengthen the perspective of space Finally, a grid system is created to control the elements.
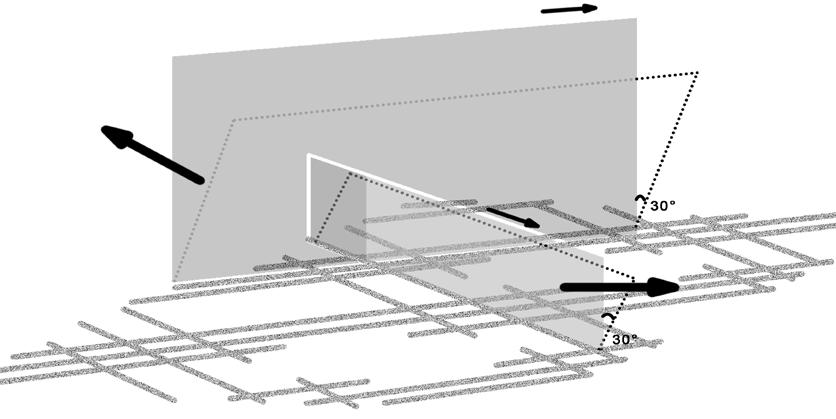
? Christianity
Humanism
First
AD
in 1789 ... ...
Global information flow Received by each department or produce received process output Human or computer processing For the past 70000 years, mankind has been the most efficient information processing machine. Human control the earth amount speed accurate Future trends
Origin of Christianity
century
Humanistic revolution
The Agricultural Revolution The Industrial Revolution
Humans rarely really come up with new values. What human needs ? Interconnection of all things and freedom of information Society needs computers more than humans The technological revolution leads to the ideological revolution
UNIT BLOCKS & COMBINATION RULES

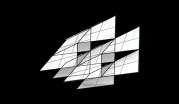
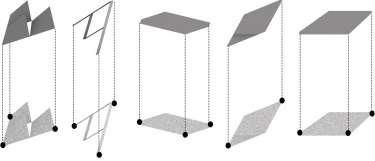

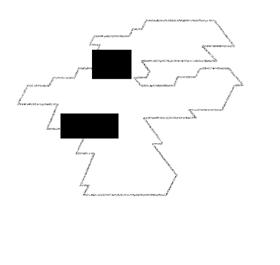
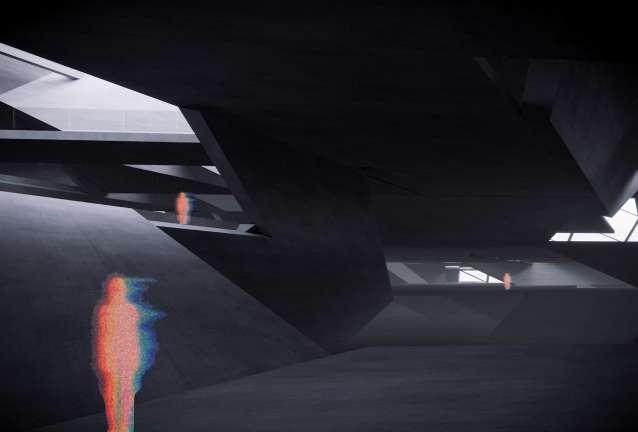
According to the basic elements of the building, the unit blocks such as roof elevation and floor are generated based on the grid. The walls in two directions will be the main elements to form the building. After this Through the computer to create the triangle pattern randomly, to find the possible combination of elements. And on the right are some possible combinations for different design strategies.
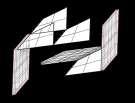

BLOCK DEDUCTION
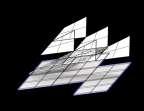
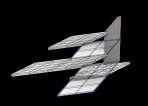
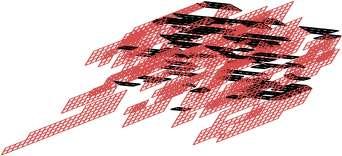
For the specific block analysis. Firstly, the building is divided into three parts according to the users and functions. Then, considering some special spaces, such as the speech space facing the water and the export to the mountain, the building blocks are staggered. And add the upper block according to the height difference of the site. Using courtyard as the division between different functions. And take the space between the two walls as the traffic core.
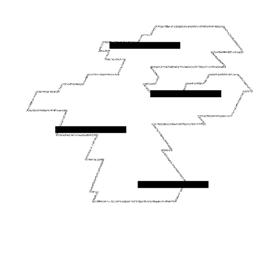
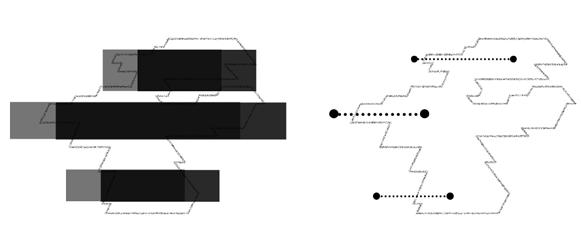
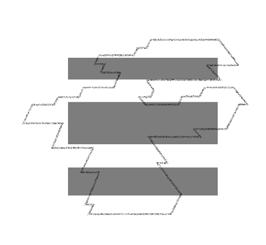
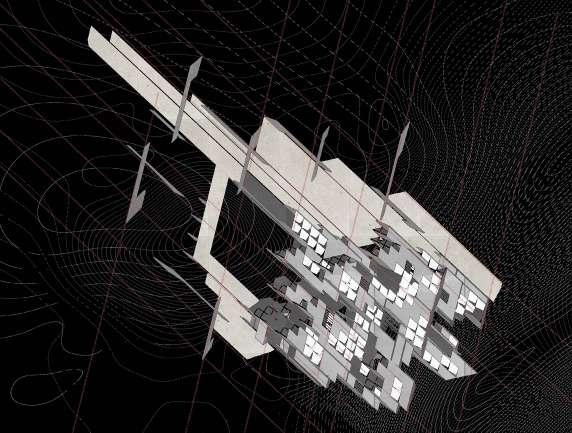
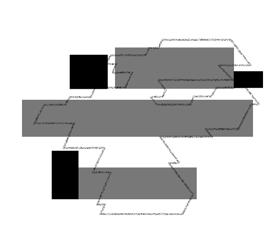
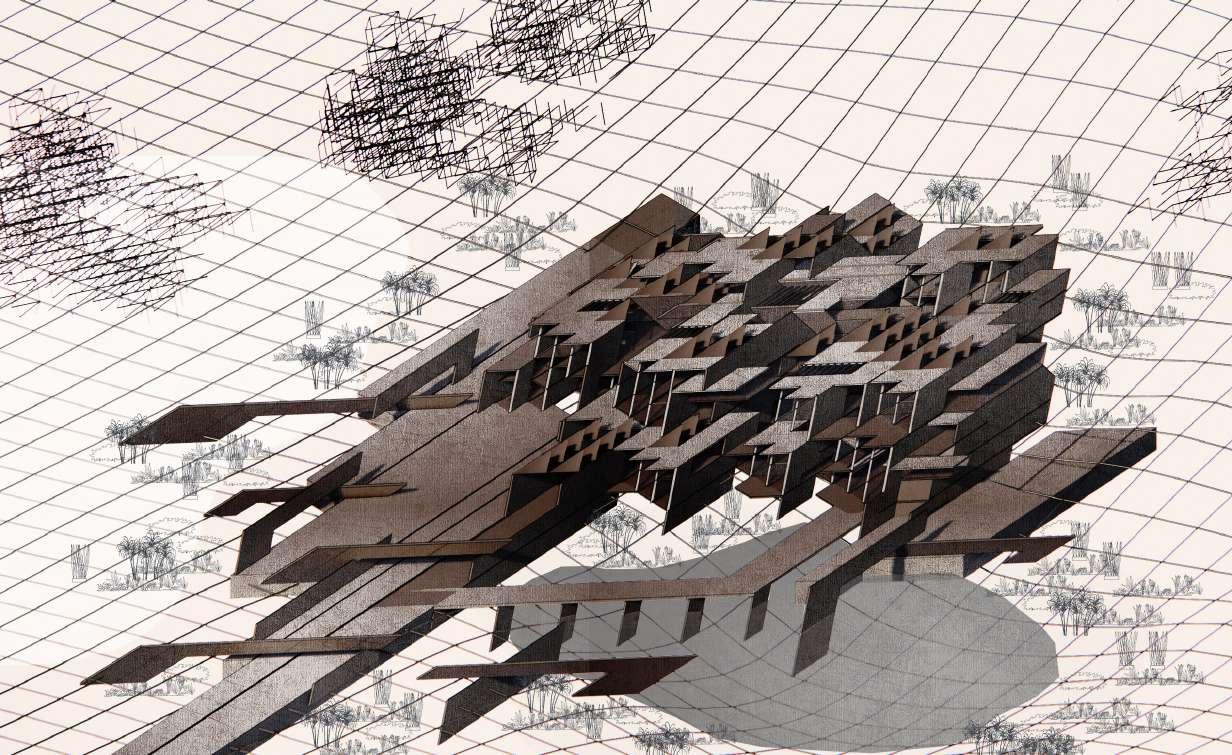 Functional partition Multiple entrances Adaptive GA
Special space courtyard circulation core
Facade Floor Wall (direction1) Wall (direction2) Roof
Functional partition Multiple entrances Adaptive GA
Special space courtyard circulation core
Facade Floor Wall (direction1) Wall (direction2) Roof
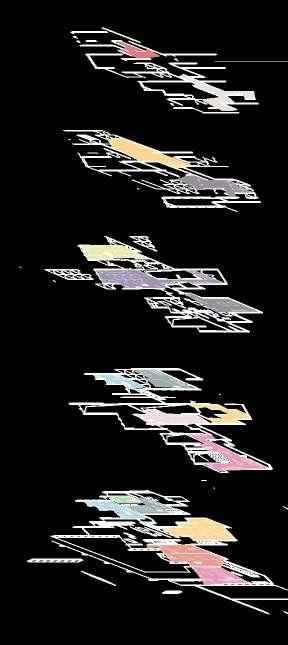
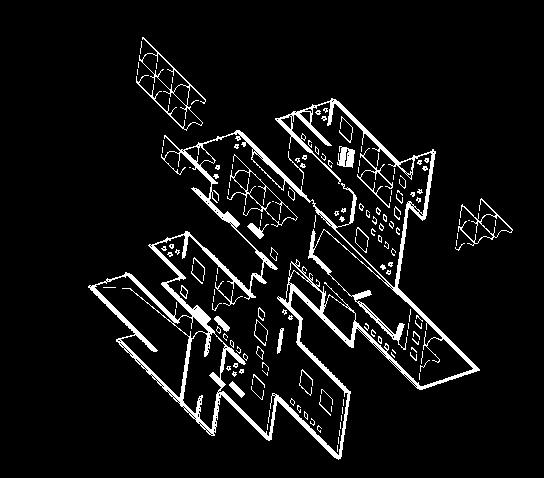
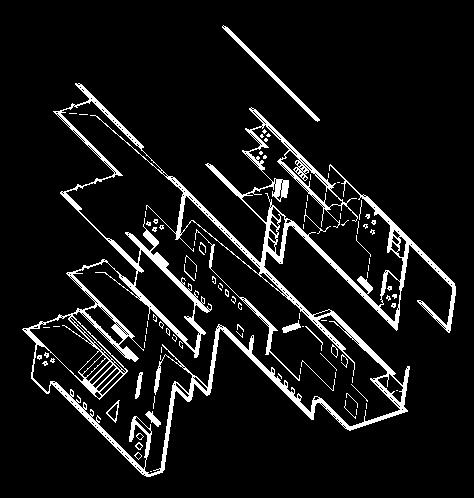
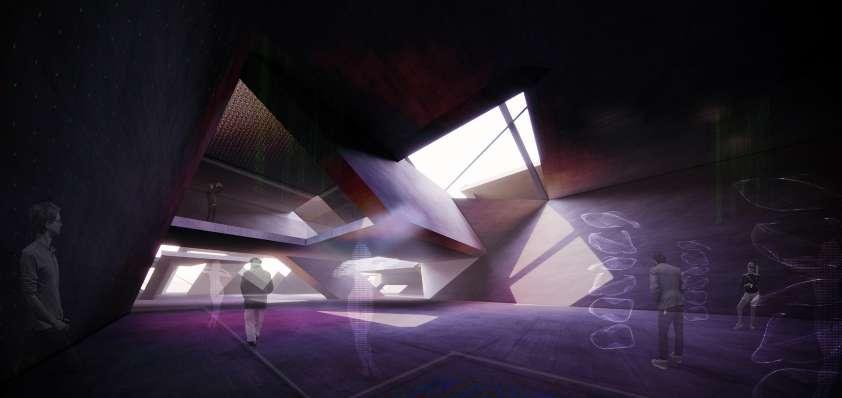
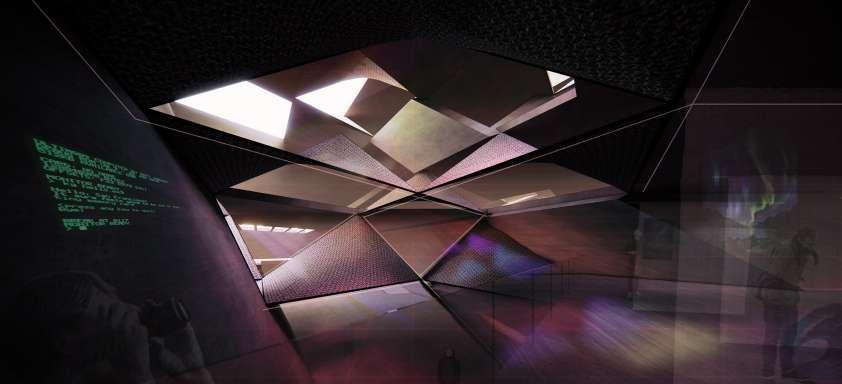
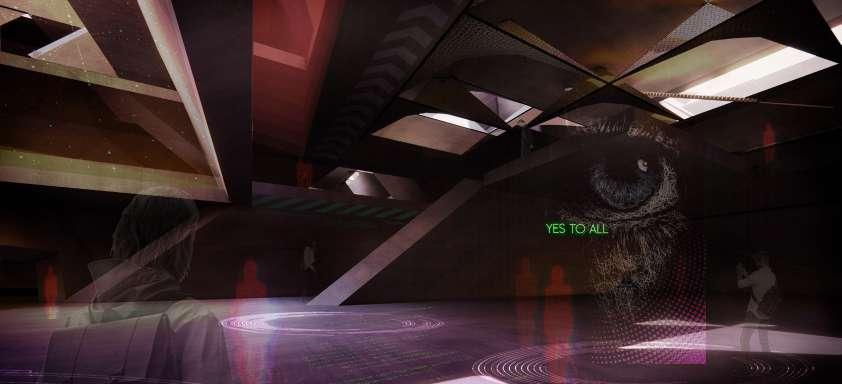
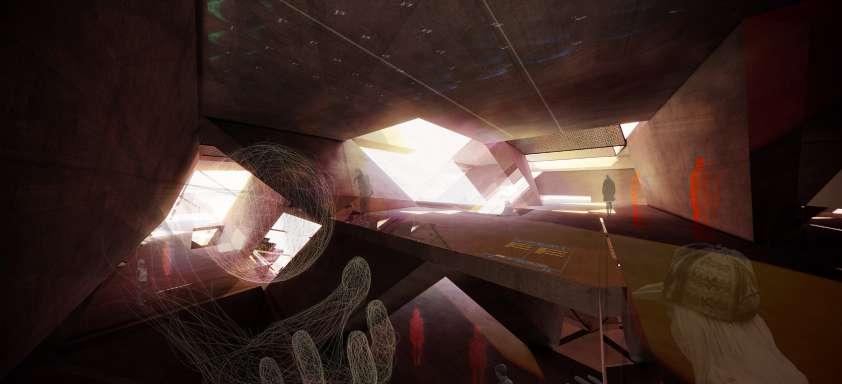
Workshop Office Astronomical Exhibition Performance Space Restaurant Information Science Museum Astronomical Observation Center Future Philosophy Museum Non Fixed Exhibition Shopping and Leisure Area Time Gallery
Combination Rules And Tour Experience
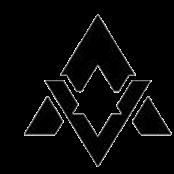



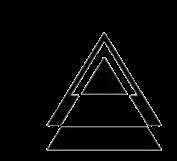

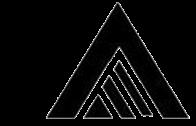

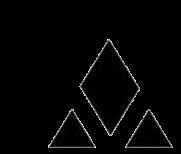





The walls in two directions are combined with other building units generated by grid in a variety of different ways. While the structures support each other. It also forms different internal spaces. In combination with the tour circulation of the exhibition, space with different shades and scales is set. Visitors can feel different atmosphere and population density in the path to enrich their experience. The original material of the building is concrete. But with the help of ar and vr technology, the originally dull and pure concrete just becomes the carrier of projection to render the atmosphere and exhibit digital works of art. Form a more dazzling light and shadow effect.
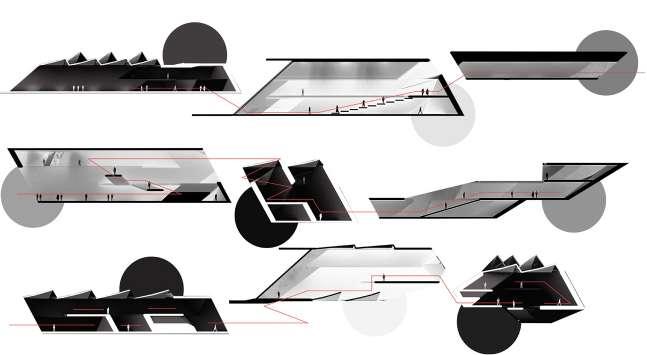
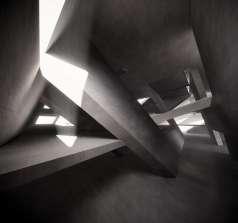
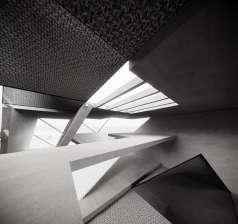
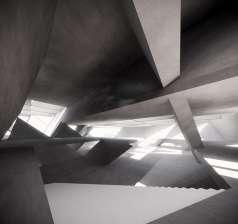
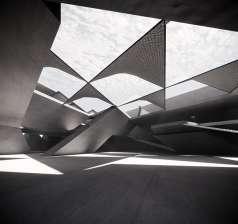
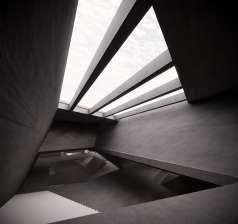
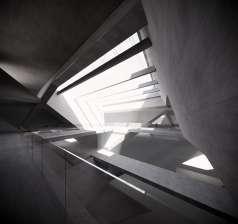
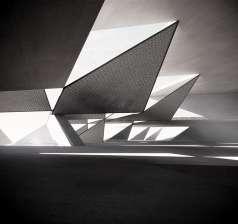
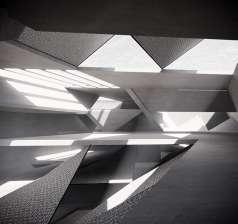
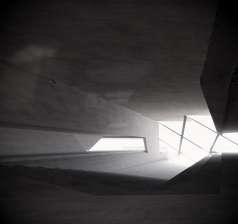
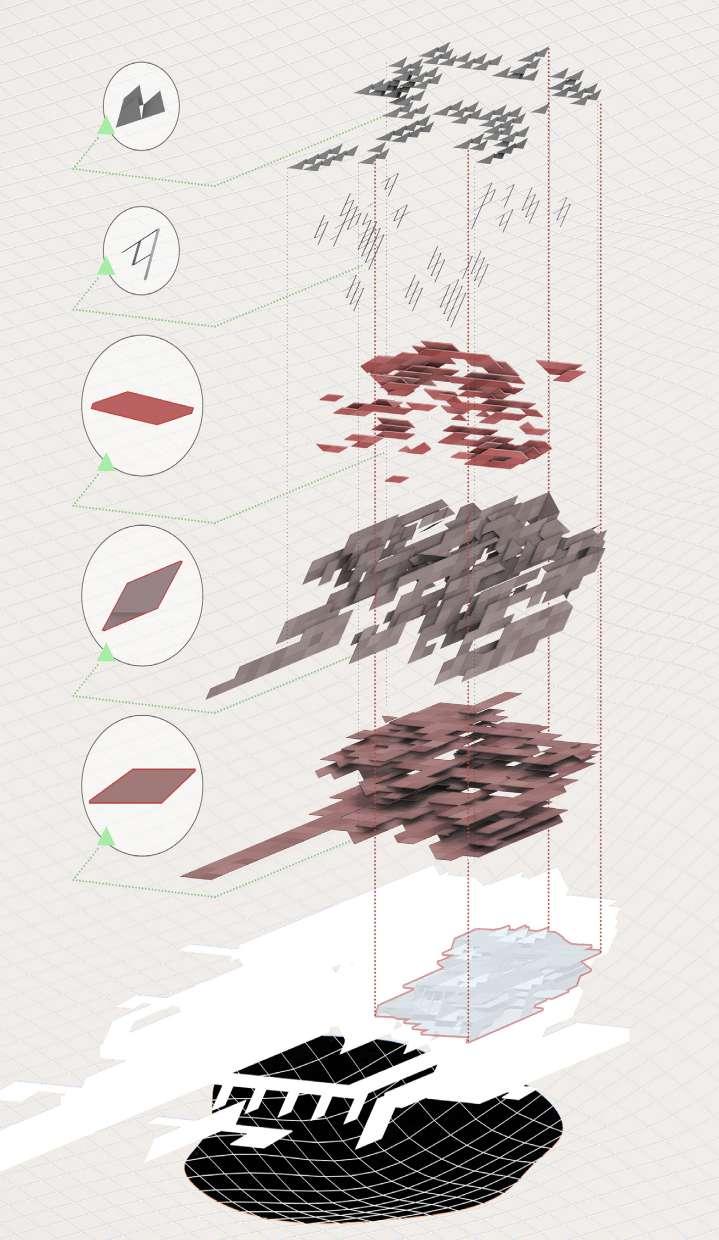
UNIT COMBINATION & SPACE Facade Floor Wall (direction1) Wall (direction2) Roof EXHIBITION BLOCK
Perhaps in the future, dataism will really come true. Both humans and buildings will be regarded as data flow and lose self-consciousness. Then this concrete block will become a monument to forever record the evidence of human existence.
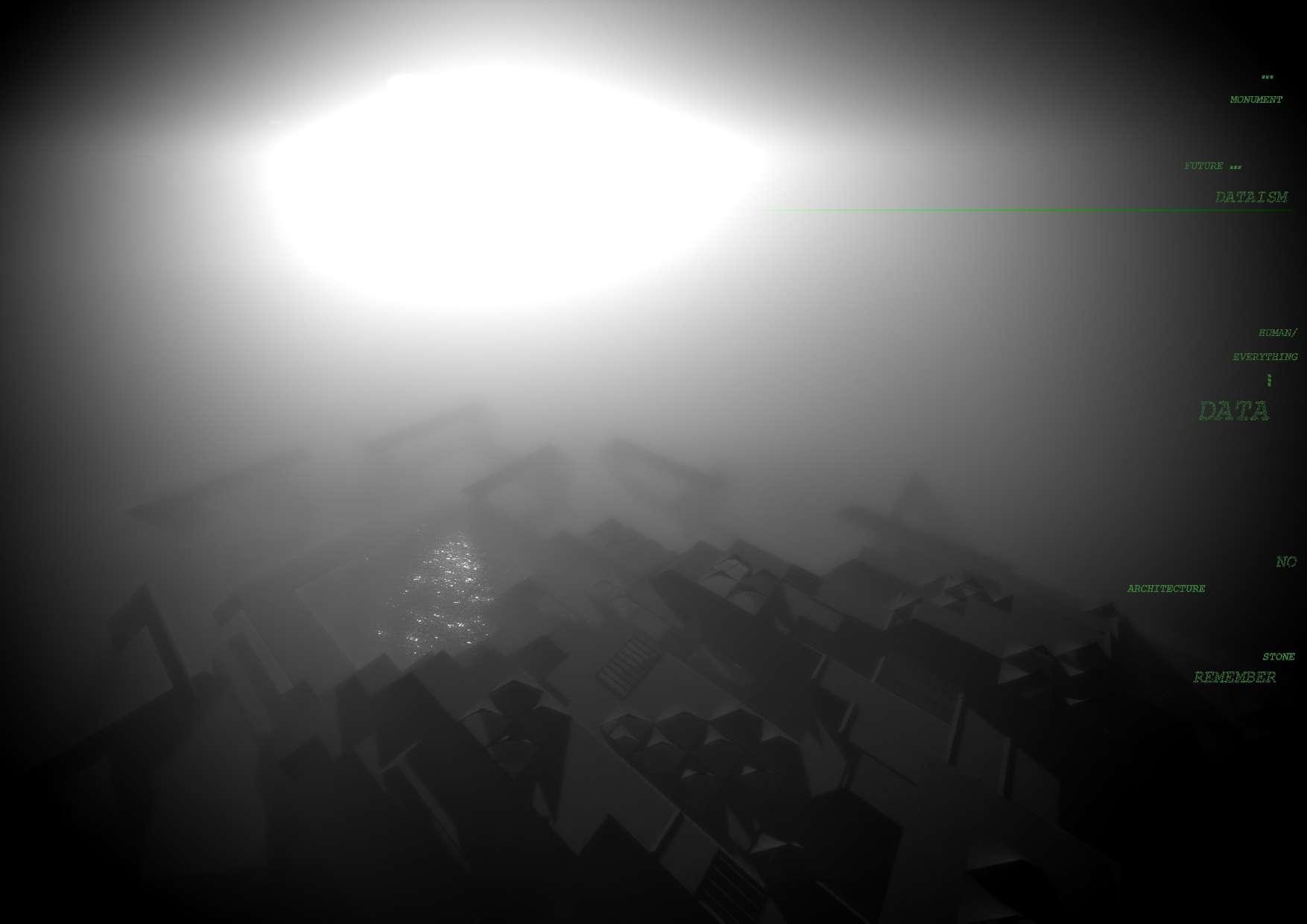
WOVEN MUSEUM
MIGRATION EXHIBITION CENTER FOR CARIBBEAN PEOPLE IN BRITISH
Rebirth the weaving art. Translate pattern with different dencity into exhibition space
Location: Chochester, British Student as year4
Instructor: Chen Dong, Richard Hay Individual Work
History is both definite and determined
The project hopes to establish a cultural exhibition center that inherits and weaves history and has organic life. Focus on weaving this cultural object, try to find the culture and history contained in it, and record and sublimate it in the form of architecture.

The best cloth in England in the 17th century came from an ancient city - Colchester. The city, established under the conquest of the Romans in 301 BC, began its 300 year history of textile industry. This is also the site of this design. Adjacent to London, it has a unique flavor of modern development and secluded from the world. Facing the sea in the East, this important feature determines that it has become the first choice for Caribbean immigrants. At the end of World War II, Britain was extremely short of labor. At this time, the people of the Caribbean islands colonized by Britain used ferries to settle in Britain. In strange countries, they gradually formed their own culture and brought their brilliant weaving art. Two longstanding skills collide and regenerate here just like their culture. This may be used as a symbol of national collision to record this history.
Made in Suzhou, China, 2021 Year4, Semester1
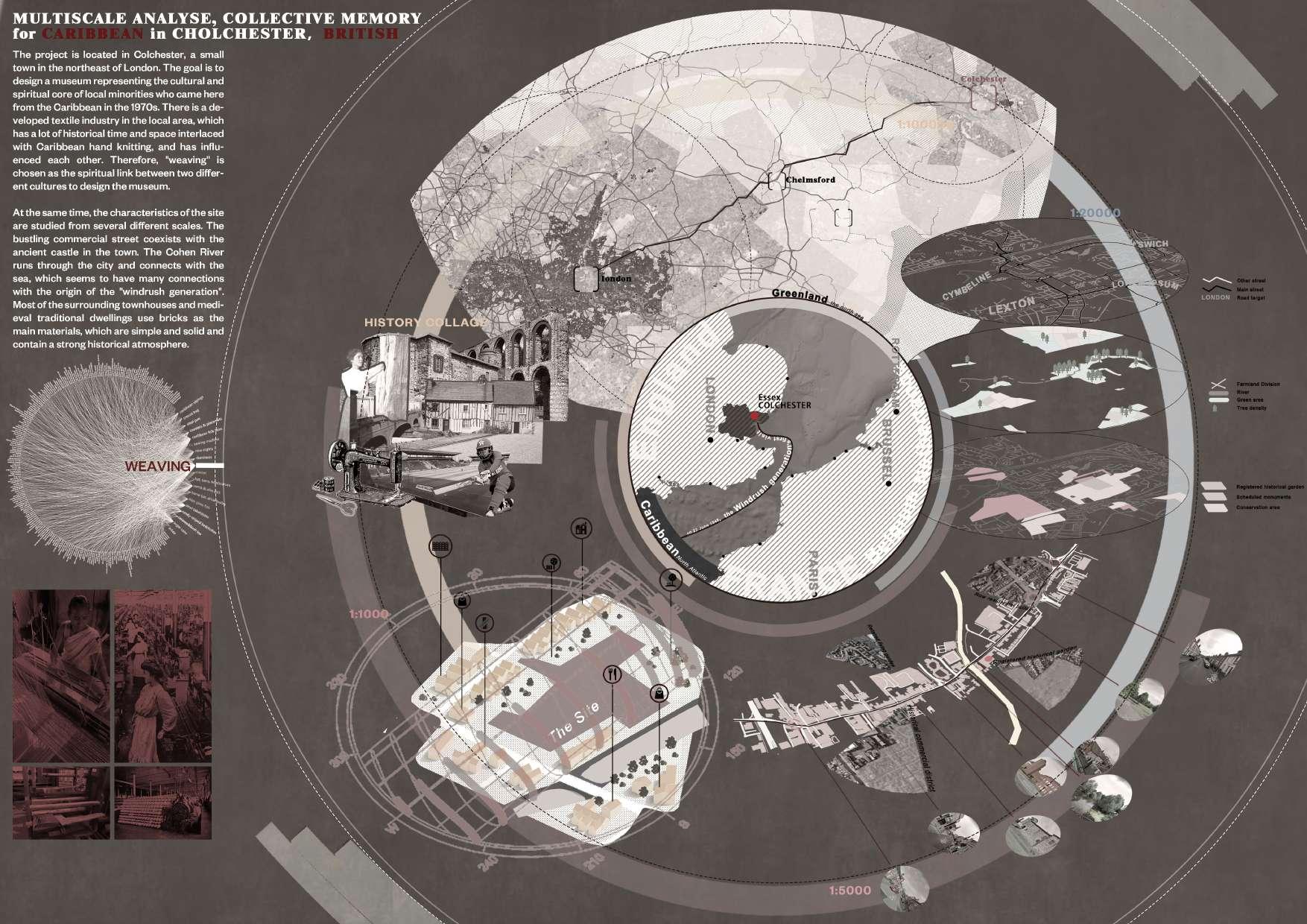
CASTLE BRICK WALLS & WEAVING
The design starts from the traditional object, woven fabric, to extract different density woven shapes. They are transformed into building blocks through 3D expansion. And endow them with design strategies and materials to match the functions. The high-density weaving is defined as the wooden frame used as the traffic core tube. The low-density woven floor is used as the interlaced strip floor for exhibition space. Finally, they are combined into a space in the brick wall, which represents the English castle, to form the main body of the building.




 Three Weaving Densities In Brick Wall
Three Weaving Densities In Brick Wall
At this time, the annual windrush day is being held to commemorate the great contributions made by Caribbean immigrants to the British society. In the sectional axonometric drawing of the building, we can see the staggered layers inside, which are integrated with the wood structure and brick wall. The connection between floor and roof becomes the display space for many woven works of art. Due to different floor heights and scales, different people and types of activities can occur.

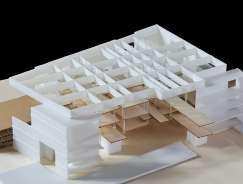


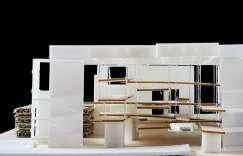


AXONOMETRIC DRAWING
SECTIONAL
Celebration Of "Windrush Generation"
STRUCTURE SYSTEM
Line Structure & Bearing Wall

The explosion diagram shows the style of four single components: wood structure, staggered slab, brick wall and roof. Different flat main staggered floors form a linear and interrelated streamline. IThanks to the floor hanging on the roof through steel cables, the space between the interior of the building and the roof has become a good public space. The clues are intertwined to form a weaving style similar to the traditional weaving machine. Functions are reasonably distributed in the building. In the middle is the core exhibition space. The theater and living space are located on both sides of the building, and some auxiliary spaces and traffic cores are located in the wooden frame and wall of the building. Similar to cafes, restaurants and forum spaces are interspersed in the exhibition space to assist and increase passenger flow.



FUNCTION WITH PLAN & SUSTAINABLE FACADE
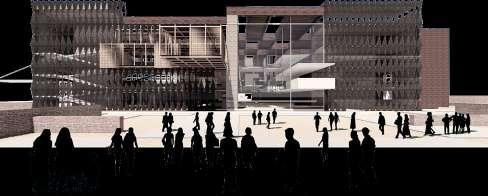
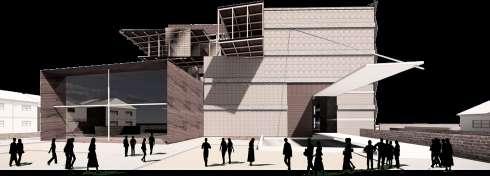


Space Between The Wall And The Elevation
Through the special structure, the indoor can feel the feeling of roof and suspension, and cooperate with the exhibits and the cloth exhibition that can be hung on the roof. The staggered plane makes the whole browsing process full of experience. And thanks to the design of disabled stairs, every plane can be reached through ramps. The wooden frame inside the building retains the original feeling of the Caribbean, only the facade is, and the whole building has a little less sense of massiness. And more natural. The collision between the wooden structure of the facade and the brick wall represents the tone of the whole building. The huge theater opened windows to attract everyone who came here.
The thick brick wall not only carries the weight of the floor, but also has its own functions. The space inside the wall is mostly used for storage, office, toilet and other auxiliary functions. At the same time, due to the good thermal insulation effect of the thick wall, it is also used as a residential space to provide temporary residence for researchers. There are also parts of the exhibition streamline that have better contact with the outside world through the interior of the brick wall. Therefore, a facade device is designed to control the ventilation and lighting to obtain better green building performance.
1. folded aluminium covering, coated in38mm*120mm wood batten 2. 18mm polywood 3. EPDM insulation under gradient wood 4. 25mm WBP plywood 5. aluminium terminal strip 6. aluminium extrusion profile 7. 100mm*100mm*100mm steel angle 8. layerd glass, 8mm glass+8mm glass+in between 2 layers of 0.38mm pvb 9. wooden parts of lourogamela 120mm*22mm waterproof layer 10. aluminium window frame 11. concrete floor 12. silver metal hollow board 13. aluminium structure for platform 14. u-beam 15. 300mm brick wall


REBUILD THE FLOWER SEA Site Analysis, Human Scale & Design Strategy

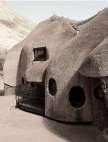



The project site is located in a small town in the northeast corner of Barcelona. This is the main access to Barcelona. And it is famous for a huge piece of cultivated land. Although it has convenient transportation and developed agricultural foundation, the living standard of the residents here is not high. Neither the employment rate nor the living alone rate of the elderly are optimistic. Therefore, in order to maximize the use of regional advantages and leave as many young people as possible. The project hopes to plant flowers on the cultivated land here and build a flower arrangement experience center. Promote tourism in combination with local convenient transportation and suitable climate to realize the revitalization of the town.

a Storeroom--Flower b Cleaning and Cutting c Assemble d Storeroom--Adobe e Office f Lecture Hall g Small Theater h Shopping i Incoming Port j Sinking Square k Reception



a Shaping b Firing c Storeroom--Finished Product d Toilet e Viewing Platform f Lecture Hall g Planting Area h Resting Area

EXPERIENCE ARCHITECTURE
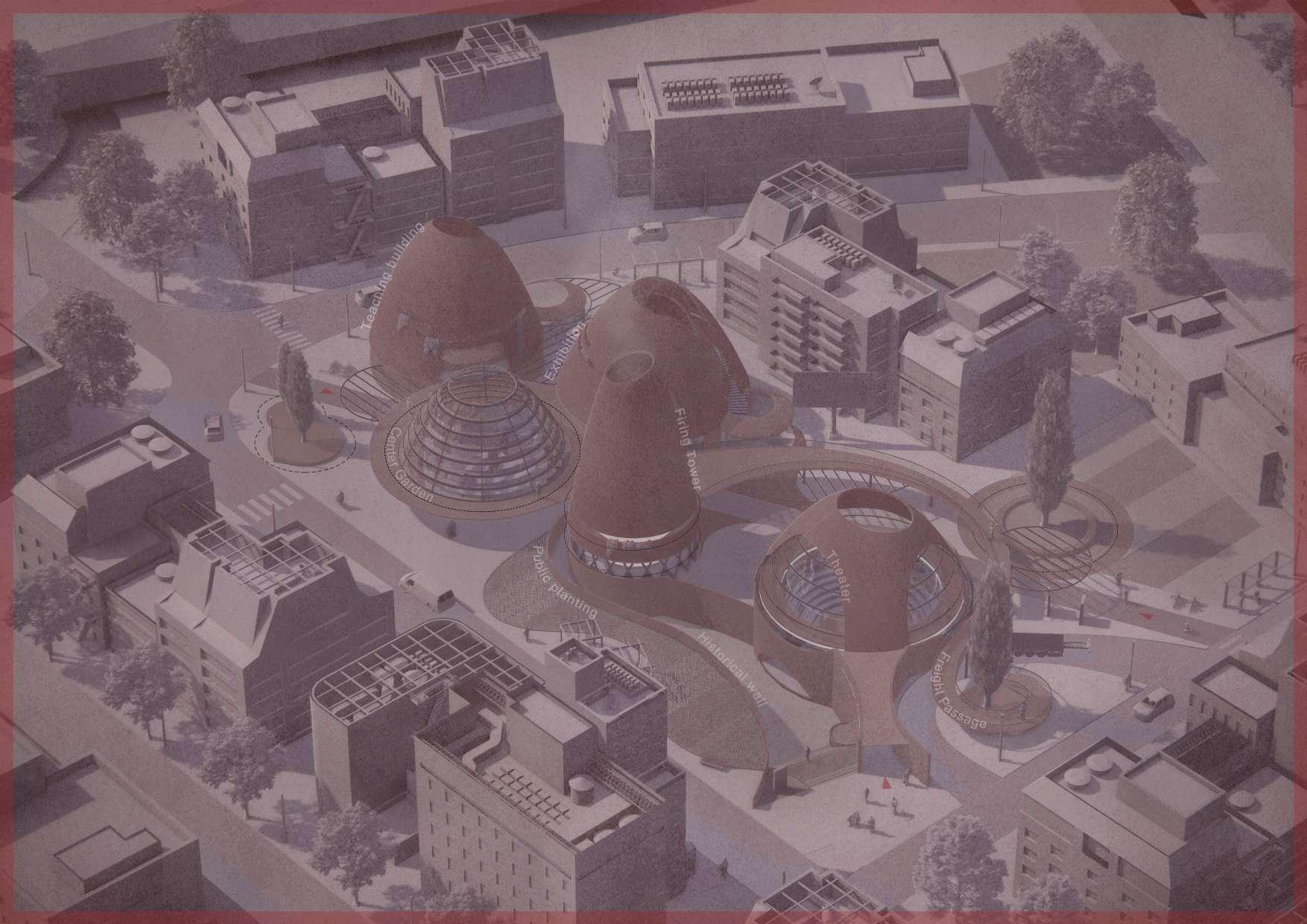
Function And Circulation
The design streamline considers visitors, office workers and transportation channels, which are connected by different entrances and exits and roads respectively. At the same time, the exterior of the main building is designed as an open space for a variety of activities as the public space of the town. For the streamline of main users, the flower arrangement step is used as the connection point and connected through the two-layer platform. At the same time, some auxiliary function spaces, such as storage and office areas, are placed on the first floor and underground of the building. The main body of the building is set along a main flow line directly to the flower sea, and connected by blocks.
TRADITIONAL REPRODUCTION
The function in the left building matches the four steps of flower arrangement. When it reaches the top, it becomes an exhibition space, which also means the completion of flower arrangement art. Next to the planting area and incineration area, flowers and fired flower pots are provided respectively. The public meeting space on the right sinks into the ground to enrich the streamline and get a more immersive experience. The building blocks derived from the traditional architectural style are constructed in the form of concrete and brick laying, with both thermal insulation and stability.
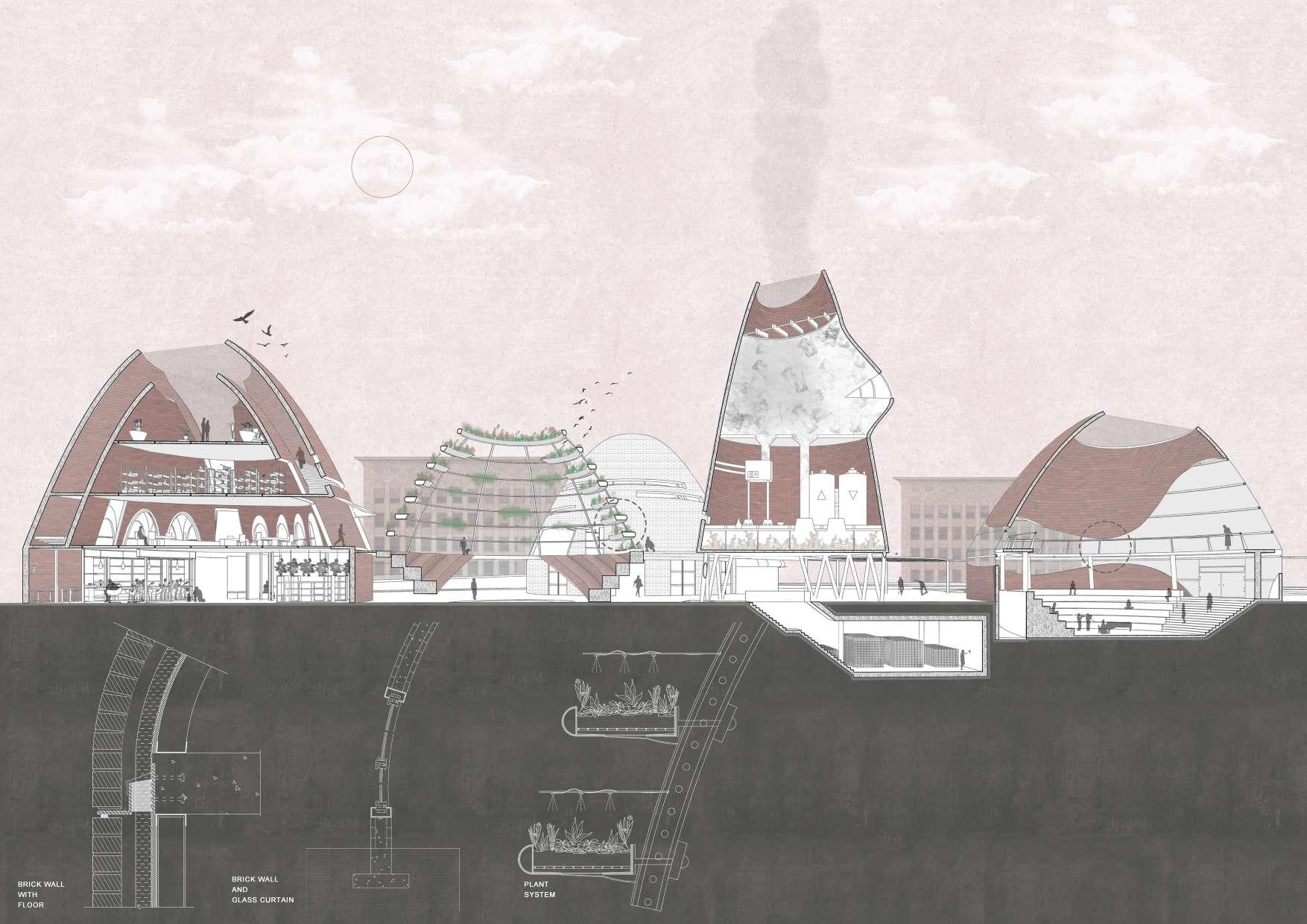
Activity And Construction Details
The explosion diagram of the building shows that due to the unique architectural form. The higher the floor, the smaller the area. This corresponds to the function of the building. Referring to the whole process of flower arrangement and pot making, the user density corresponding to different functional spaces is different. Therefore, they will be placed in order according to the floor, and the reduction of area will not affect the use of functions.
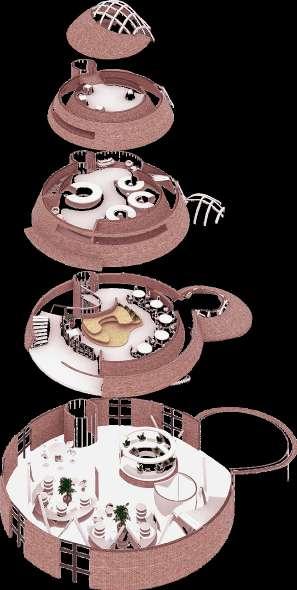

As the floor rises. The field of vision is becoming wider and wider, and the degree of completion of artistic works is becoming higher and higher. Until the peak is reached, get the most sufficient light and field of vision. The top floor will be used as an exhibition area for display and learning. Make the original monotonous flowers regain life and sublimate.


MENTAL PROCESS Function And Building Shape
FUTURE EXPECTATION
Overall Shape And City Impact
Barcelona's unique black iron decoration and red brick form a perfect coexistence. The flower pot firing center in the center discharges pollutionfree steam after sustainable treatment. The whole building rises and falls like a flower bud, free and flexible. One of the main entrances leads to the underground and the other directly to the theater, enriching the possibility of circulation and architectural experience. The open space along the street expands the richness of the town's functions. As the starting point of tourism construction, the experience center attracts tourists.
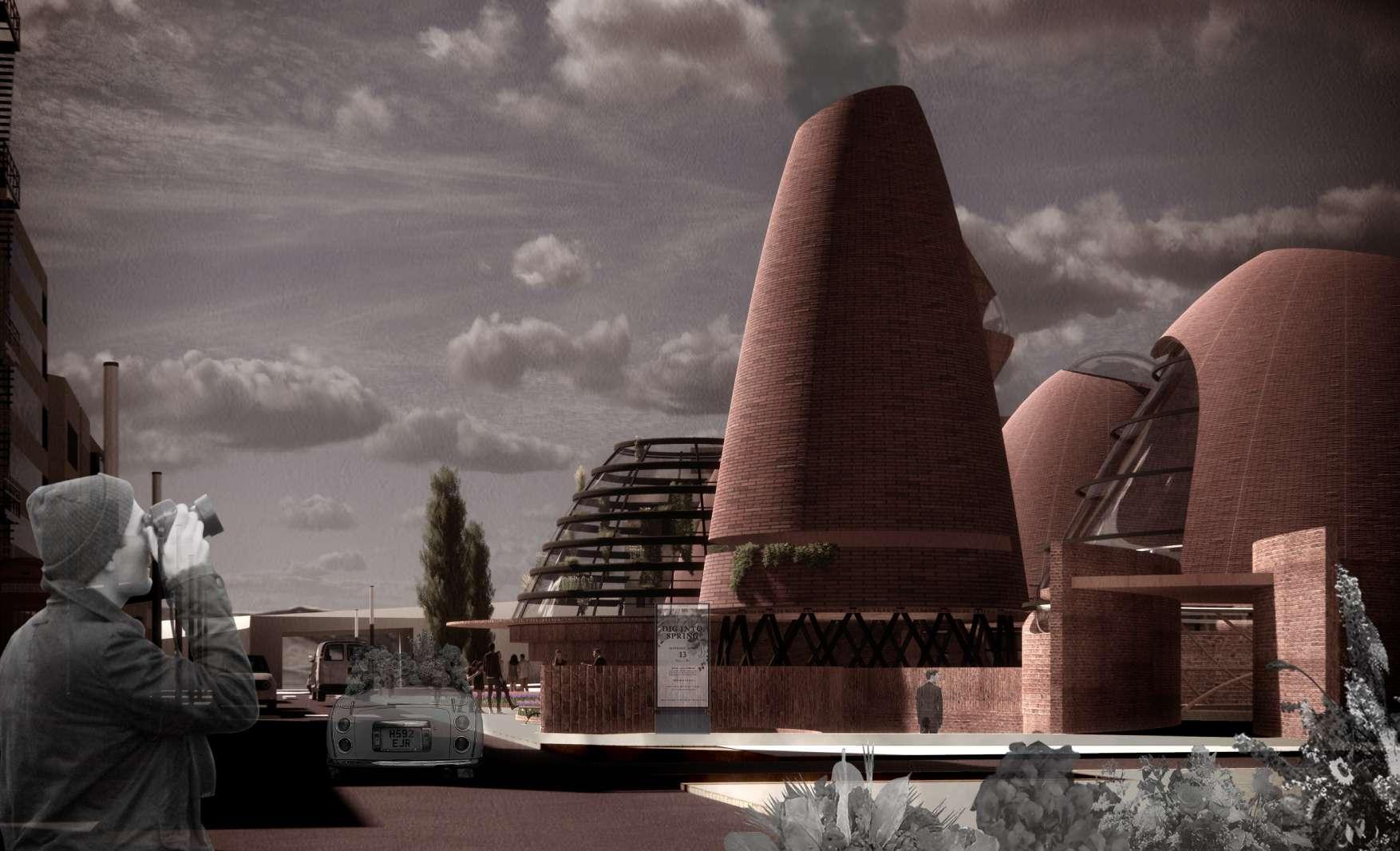









 URBAN OASIS
A Green Complex Integrating Planting, Socializing, Exhibition, Learning And Healing
URBAN OASIS
A Green Complex Integrating Planting, Socializing, Exhibition, Learning And Healing







































 Functional partition Multiple entrances Adaptive GA
Special space courtyard circulation core
Facade Floor Wall (direction1) Wall (direction2) Roof
Functional partition Multiple entrances Adaptive GA
Special space courtyard circulation core
Facade Floor Wall (direction1) Wall (direction2) Roof



































 Three Weaving Densities In Brick Wall
Three Weaving Densities In Brick Wall

































