CONTENTS
CHAPTER1: SPACE EXPLORATION
01- Triangle Notch

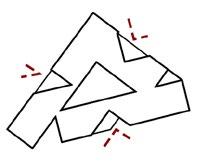
Design of a College Students Center, Nanjing
02- Life: Between the Arches
CHAPTER2: MATERIAL EXPERIMENT
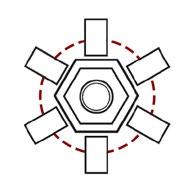
03- Under A Diamond
04- Geometric Wood

Design of a community center along the Grand Canal, Zhenjiang Design of a wholesale flower market, Nanjing Design of a timber observation tower,
CHAPTER3: TECHNOLOGY EXTENDIBILITY
05- Project: Primus
Plan
surface 01-05 06-10 11-15 16-19 20-23
Shanghai
to reform Martian atmosphere and
Triangle Notch
Design of a College Students Center

Individual Work | Academic
Duration: March-April, 2022
College students are a special group that symbolizes vitality, curiosity and innovation. However, many college have little resistance to various tempations. Besides, the existing library could not satisfy so many increasing college students. Therefore, students in Nanjing Forestry University long for a new students center that could provide ample study spaces and event spaces, where they can communicate with each other and share ideas.
As a result, I hope to design a student center that provides different dynamic spaces with its unique arrangement splitting by right triangle notch. The students center has tripple functions— study center, acticity center and students service center, which could cover all students' needs.
Activities Analysis




Crowd Research
After analysing a survey carried out in Nanjing Forestry University, I classified their needs and used this as a basis to generate 3 functional blocks. Three functional blocks enclose an atrium that communocates the vertical space. Besides, Right triangle notches split 3 blocks, making space more suitble and flexible according to the flow line of students.





Generation Dormitory Dormitory Canteen Second Entrance Second Entrance 3F Main Entrance General Plan
Block
Site Analysis
1. 2.
3.
Basic Site Program Division Split Change Facade
4. Original
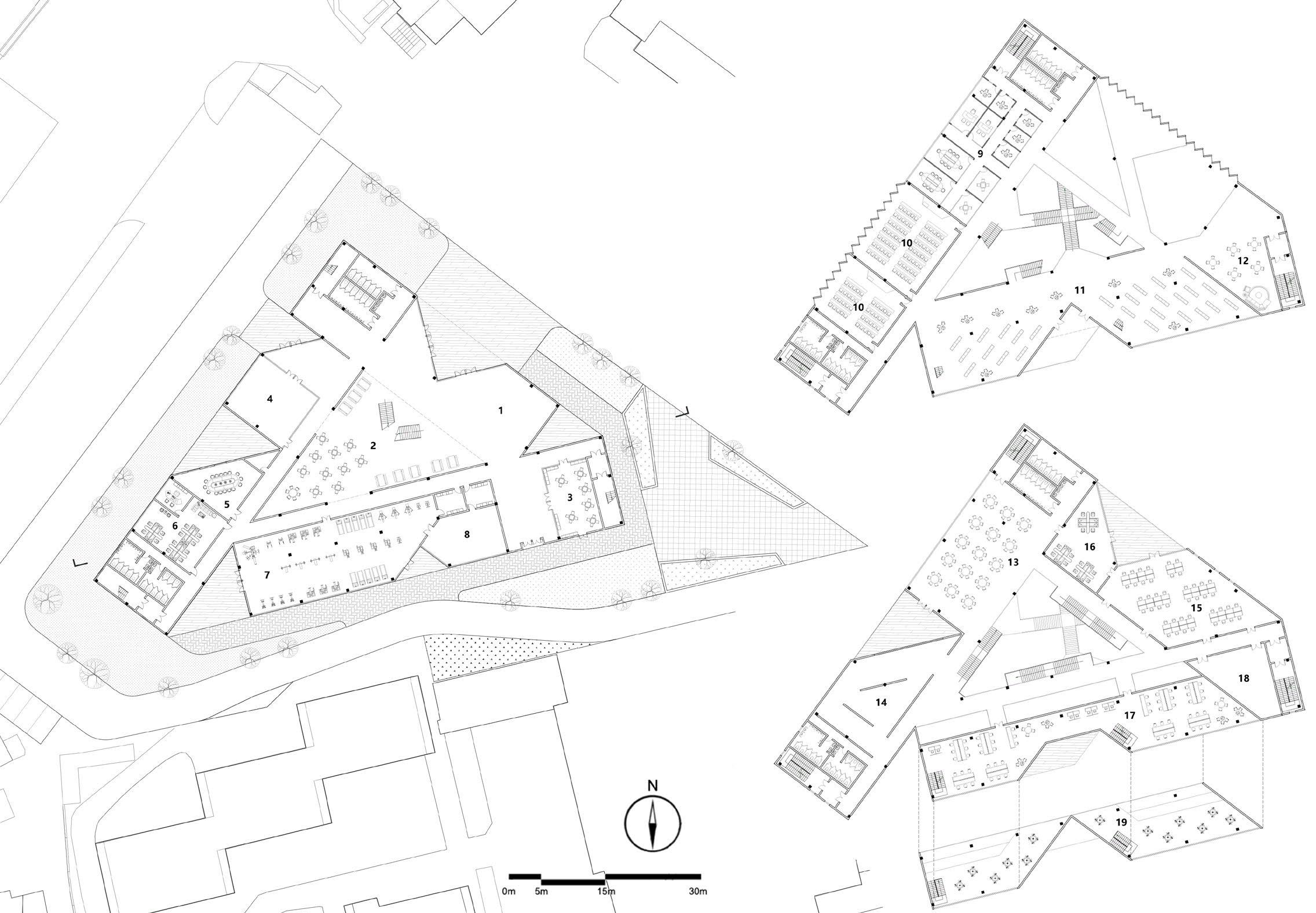
Ground Floor Plan Second Floor Plan Third Floor Plan Mezzanine 1. Entrance Hall 2. Great Atrium 3. Bakery 4. Bookstore 5. Conference Room 6. Staff Office 7. Gym 8. Group Fitting Room 9. Silent Study Rooms 10. Classroom 11. Library 12. Lounge 13. Event Space 14. Exhibition Area 15. Internet Bar 16. Gaming Club 17. Open Study Area 18. Reading Space 19. Plant Room




Physical Model
Sectional Perspective Atrium Library Individual Study
The first floor is mainly devided into 3 functional area- gym, office and great atrium. Students enter the building from southern and eastern entrance, while staff entrance is on the north side, which can split crowd stream efficiently. The second floor mainly consists of open and quiet study space, where every student can find a seat or discuss with teamates. A mezzanine on the south side devide vertical space into a open library and a large study room. The third floor provides exhibition, Internet bar and event space.


Drawing
Model
Axonometric
Physical
Life: Between the Arches
Design of a community center along the Grand Canal

Individual Work | Academic
Duration: September-October, 2022
The Grand Canal represents a flowing culture, a flowing history created by chinese people. The Grand Canal connects the north and the south, promotes cultural exchanges, and enriches the national spirit of the Chinese nation. However, with the development of modern transportation technology, the importance of the Grand Canal is far less than in ancient times. The story of boat runners is remote and unfamiliar to most people, but they are the first carriers of canal culture. Based on the canal line, the design strives to promote people-to-people exchanges by building a public service facility shared by many parties, and to pass on the canal culture and memory to future generations.
The site is located near the Jianbi navigation lock in Zhenjiang City, Jiangsu Province, China. Zhenjiang has occupied an important position in the Beijing-Hangzhou Grand Canal section since ancient times, and the Jianbi river section is the most historically valuable historical heritage of Zhenjiang.
Local cultural elements
For most people, the Beijing-Hangzhou Grand Canal seems to be something that exists only in history books. But in reality, a significant number of people are still working on the canal today. The ship is their home, and their lives are more difficult than compared to those in other professions.
Activity Behavior Activity Time
Local residents
Q:How do you feel living on the ship?
A: Very busy. I feel bored even when I take a rest, because there are no recreation facillities.
Q:Waht change do you expect on the voyage?
A: More ways to keep contanct with people on land, and entertainment.

Q:What do you usually do in the village?
A: Taking care of my children. Since my husband always on the ship, I have to take all the housework alone
Q:Waht change do you expect in the village?
A: I wish I could see my husband everyday and spend more time with family.
Local vendors
Q:Who is your main customer target?
A: Local residents and crew members, but crew members don't come here regularly.
Q:Waht change do you expect in the village?
A: A large Market, so that I can sell my agricultural by-products to more people.
[ Location ] [
Crowd Activity Analysis ]
China Jiangsu Zhenjiang
Boat runners on the canal
Crowd Research
Xijin ferry
Jinshan Temple
Laozi Statue
Beigu Mountain
Arch bridge
Vernacular
[ Design Concept ]


The community center is placed between man and the Grand Canal. The layout of vernacular is always under the influence of traditional chinese culture, which aims to create a strong relationship between man and the Grand Canal, reminding people of past memory.

[ Axonometric ]
1. Orientation
1. Mass-void-Mass
2. Yard
2. Atrium
3. Roof and Yard
3. Roof and Yard
4. Facade
4. Facade
1. Mass-void-Mass
2. Entrance 3. Atrium 4. Walls
[ Overview ]

Floor Plan]
1.Market Place 7.Muti-fuctional Hall 13.Fresh Market 2.Market Place 8.Exhibiton Hall 14.Market Place 3.Canteen 9.Viewing Stairs 15.Courtyard 4.Supermarket 10.Billiard Room 18.Office 5.Exhibition Hall 11.Courtyard 16.Office 19.Exhibition Hall 20.Office 21.Meeting Room 22.Entertainment Room 23.Guest Rooms 6.Courtyard 12.Mahjong Club 17.Storage
[First
[Second Floor Plan]


[ Narrative
Drawings ] [ Sectional Perspective ]
section 1-1
section 1-2
HALL EXHIBITION ALLEY
MARKET GUESTROOM
Under A Diamond Design of a wholesale flower market
Individual | Academic
Duration: May-July, 2022
Under the impact of the virtual economy and even the epidemic, the traditional face-to-face communication market is facing a major crisis. The flower market, as a kind of traditional market, is also being hit hard. The traditional seasonal flower market has been replaced by an all-weather wholesale flower market.
According to the planning requirements of the municipal government, we are rebuilding the original flower market in an abandoned factory area near Qiqiao Wetland Park. By implanting a suspension with variable functions, we modularize the traditional business space and freely combine it with different trading spaces to form a market that adapts to citizens' needs.
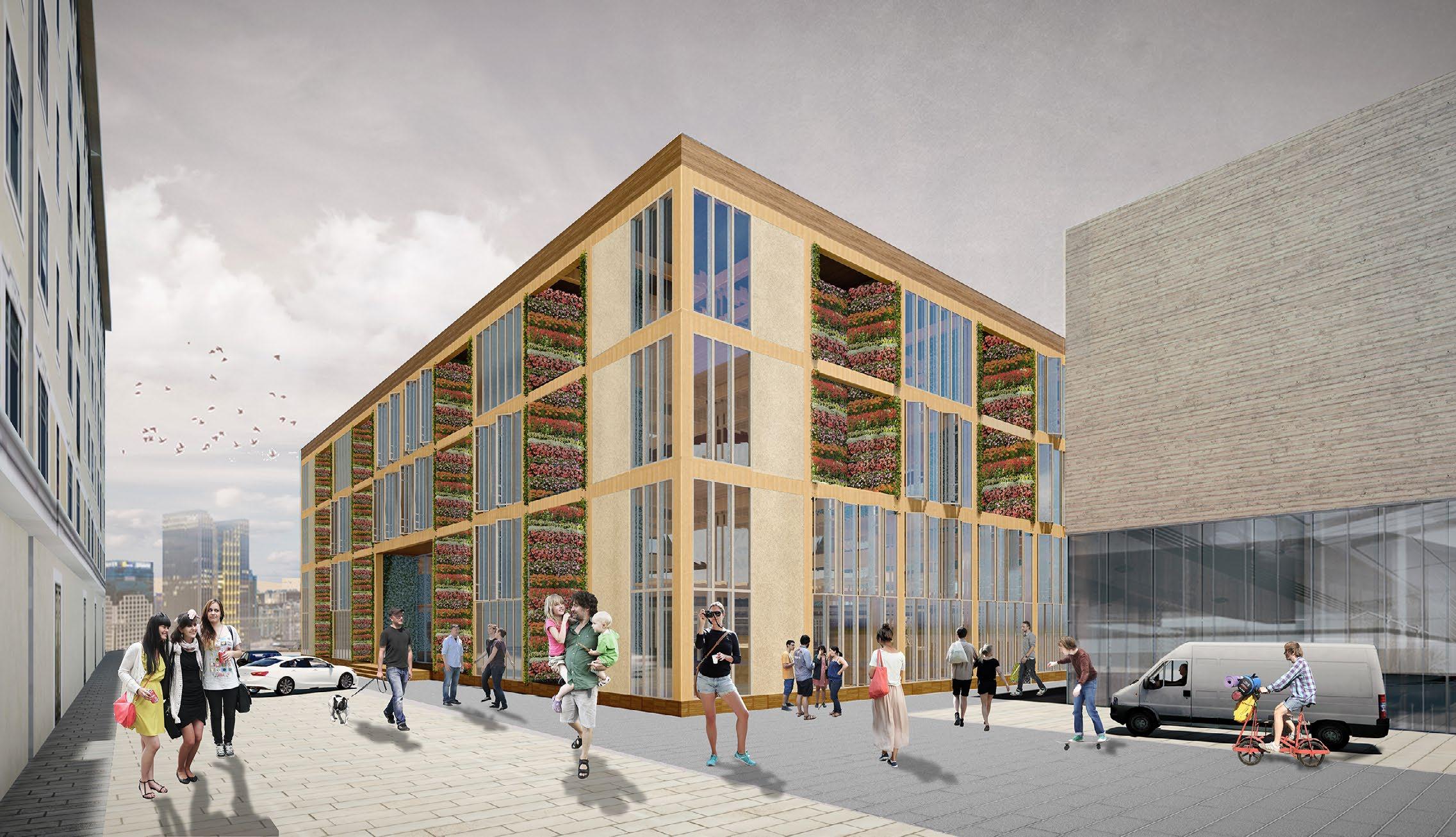
The site is located near Qiqiaoweng Wetland Park in Nanjing. The surrounding environment of the venue is beautiful and the transportation is convenient. There is also a high school and many residential areas near the site. The government intends to build a new flower wholesale market to replace the original Confucius Temple flower market.
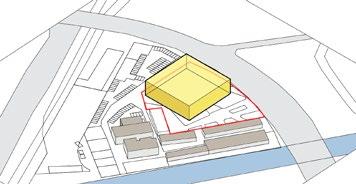

Crowd Research
Problem Study

Traditional flower market
Traditional flower markets in China are mostly seasonal, especially in the south. People are used to going to the flower market during festivals, not only for trade, but also for social acivity.
Concept Introduction
Modern flower market
Modern flower markets can operate in all seasons. Here, millions of tons of fresh cut flowers are sold all over the country, and efficiency seems to be the priority.

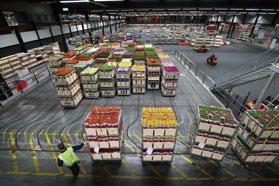
Block Generation

02
1. Determine the bulding volume.


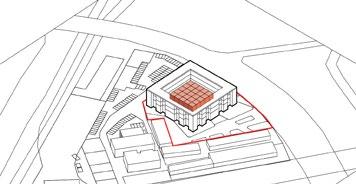

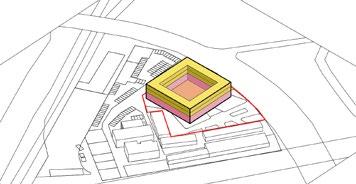
2. Define the functional zone.

3. Planting and greening.
Activity Behavior Local merchants Local residents Tourists Activity Timetable Purchase Auction Delivery Chat Chat flower viewing Take a meal Leisure Take photos Get accomodation Shopping Strolling Entertainment Socialing Gifts-buying Closed market sale Chat 0:00 4:00 8:00 12:00 16:00 20:00 24:00 Activity Behavior Activity Time Table Traditional Layout Modular Space Suspended Diamond Modern Layout Contradiction Solution Human touch Efficient Inefficient Indifferent Versatile stalls Changable Hall

Site Analysis
According to the survey results of the behavioral needs of the surrounding people, I have summarized three main groups of users. The first is the local florist, this flower market will assume the function of the regional flower wholesale center. The second is the local residents, who often walk and chat here. The last is tourists, who again buy some flower products and experience the local culture. 03 01 05 06 04
Crowd Activity Analysis
4. Insert a floating body.
5. Reshape stall area. 6. Cover the facade.





First Floor Plan Third Floor Plan
Floor Plan Forth Floor Plan Exploded
panels
beams
wall
envelope
floor
stage
beams Void Void Void Void Void Void Void Void
space
stairs Retail shelves Vertical planting Structures Cores Glass curtailwall 4 1 6 5 5 5 5 5 5 7 7 5 5 5 5 5 5 5 5 5 5 5 1 1 2 3
2.
3.
4.
5.
6.
Second
Solar
Skylight Suspended
Curtain
Adapted
Seatings Second
X-stairs Lifting
Mass
Modular
Wraping
1. Entrance Lobby
Office
Warehouse
Stall Area
Retail Space
Store 7. Multi-Function Hall
Sectional Pespective
Types of Modular Spaces


The modular space on the first floor is divided into three categories: retail space, for selling flowers and flower products; leisure space, for rest and socializing; service space, for holding events, such as exhibitions, parent-child activities, etc.


Elements Plans Routine Performance Exhibition Promotion Partition
Combination Leisure Retail Service
Space
5m×5m modules Free combinations Eye contact flower stand combination Prototype Planting Parterre Bar Prototype Ladder Single Sand pit Seats Two-half Swing long table Corner Exhibition Mixed sofa Enclosure Exhibition Communication Double Dining
10mm protective layer glued laminated timber beam concrete parapet
25 mm airtight OSB
11 mm 2-ply oak parquet
mm PUR thermal insulation
Third Floor Corridor
Huge floating bodies can be seen on the veranda of the three storeyed shops. In addition, customers can look down at the flowers on the top of the booth, shopping and sightseeing around the atrium.



glazing: 4 mm toughened glass + 16 mm cavity + 4 mm toughened glass + 16 mm cavity+ 4 mm toughened glass
triple
26 mm pine floor boards granite waterproof Membrane concrete
Entrance Lobby
Details
240
The early morning sun shines from the roof skylight, illuminating a huge atrium space. The first floor is mainly a free combination of stalls, including flower products, rest, social and other kind of spaces. 27
mm spruce three layer panel
80mm inlaid soundproofing black acoustic fleece 27 mm spruce three layer panel with acoustic perforation
180 mm cross laminated timber
40 mm spruce three layer panel
Geometic Wood
Design of a timber observation tower
Group Work | Academic
Contribution: Concept, Analysis100%, Modeling80%, Drawings100%
Award: First prize, National Timber Construction Design Competition for Colleges Students
Duration: September-October, 2022
The proposed observation tower is located in the bird watching base of Shanghai Xinjiangwan Wetland Park. The west side faces the confluence of the rivers where the surrounding vegetation is dense. It is an excellent place for people to watch birds and take pictures. The viewing platform is located close to the water surface, and the main structure is mainly made of timber, supplemented by some steel components as supporting members.
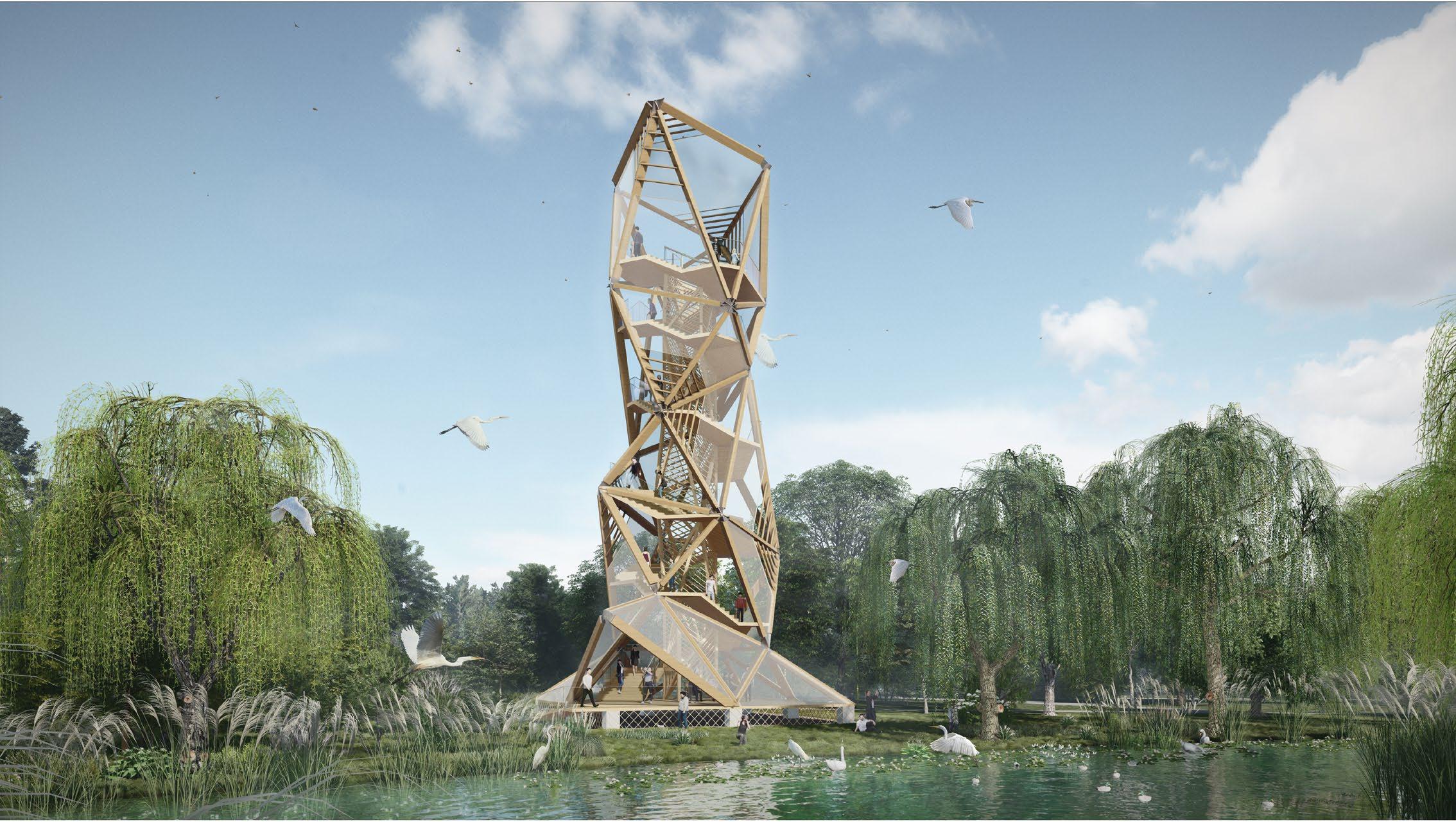
1. Rethinking Topology
Above trees
2. Cascading Platforms
About trees
3. Connectivity & Articulation
Below trees
Rest space
4. Evolope & Visibility Axonometric
The proposed observation tower sits on a square base with an area of 12m by 12m. The shape of the observation tower is derived from the geometric carp, and the main structure is made of timber.The stairs between the two cylinders and the viewing platform are staggered and connected, and the spiral rises.

The uppermost part of the building is a large viewing platform, with a hollowed-out skin, In addition, there is a rest space enclosed by translucent film material at the bottom of the observation tower. Moreover, a barrierfree lift is also set up around the inner cylinder, which is convenient for the disabled.

The Visit
The Structure





The building structure is composed of inner and outer cylinders, which are uniformly stressed and form a cylinder-in-cylinder structural system. The top of the inner tube is straight up to provide lighting, the outer tube is embedded with a transparent membrane, and the inner tube

column is used as the inner side beam of the stair, and also serves as a barrier-free escalator support member; the outer tube shape is twisted to adapt to the wind load; the components use planted bars-parametric assembled bolt joints, which are economical and reliable.

General Layout
Plans
F1 F4
F6 F9
1 2 2 1

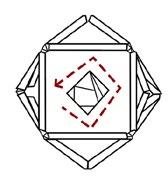






































































 Details of inner cylinder foot
CLT-steel Coupling Beam Platform Plate Connection
Details of Double column foot
CLT-steel coupling beam stair slab connection
Details of Outer GLT Joints
Details of Inner GLT Joints
Section 1-1 Section 2-2
Details of inner cylinder foot
CLT-steel Coupling Beam Platform Plate Connection
Details of Double column foot
CLT-steel coupling beam stair slab connection
Details of Outer GLT Joints
Details of Inner GLT Joints
Section 1-1 Section 2-2


 Top View
Middle View
Bottom View
Top View
Middle View
Bottom View



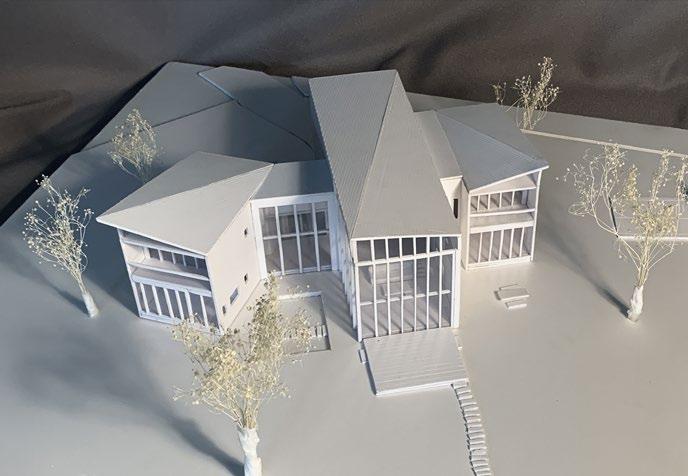

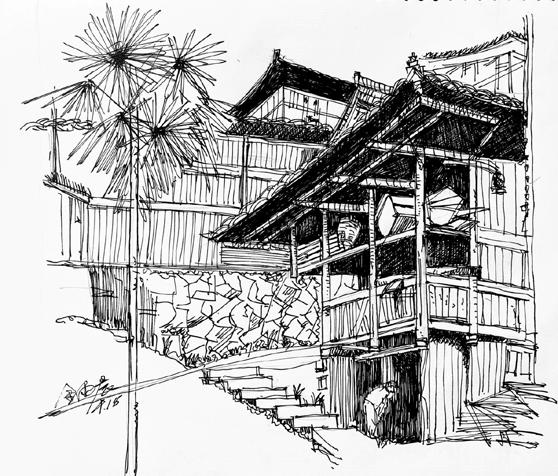
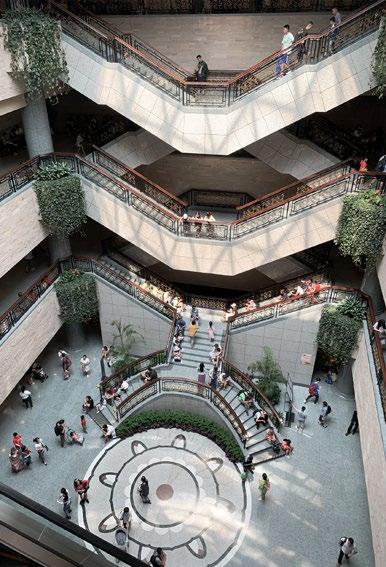
 St. Isaac's Cathedral, Saint Petersburg Kinkaku-ji Temple, Kyoto
High-rise building design studio
Detached house design studio
Chinese folk house Fujian Tulou
Shanghai Museum, Shanghai
St. Isaac's Cathedral, Saint Petersburg Kinkaku-ji Temple, Kyoto
High-rise building design studio
Detached house design studio
Chinese folk house Fujian Tulou
Shanghai Museum, Shanghai