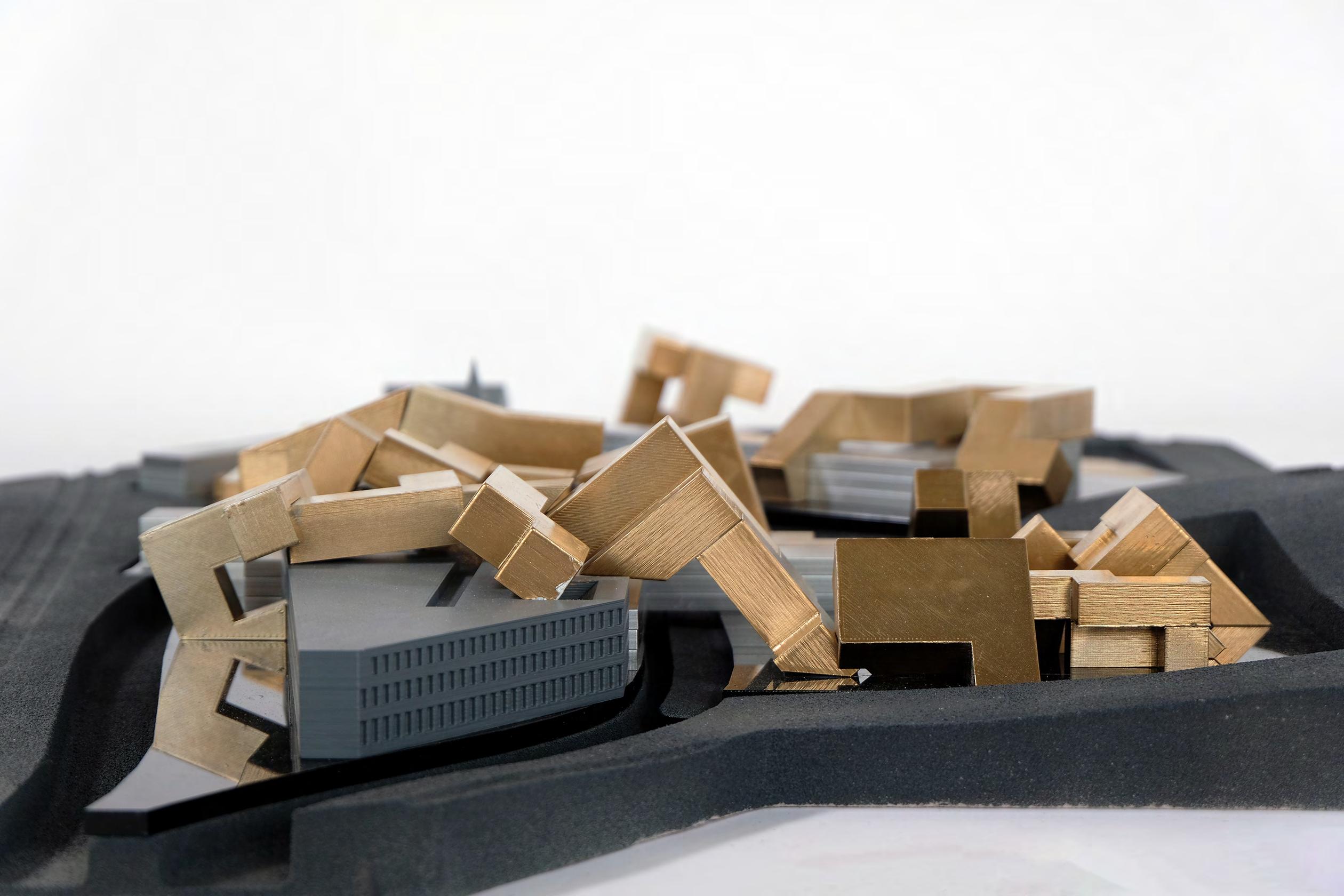Arc Interventions
Southern California Institute of Architecture Master of Architecture 1 2019-2022
I Yujia Fang


Southern California Institute of Architecture Master of Architecture 1 2019-2022



 Instructor : Marcelo Spina
Instructor : Marcelo Spina







Rather than merely continuing the mainstream tendency in China to completely erase the past in pursue of urban renewal, and at the same time, continue to advocate the need to progressively intervene in our cities while creating a new village typology for all. My thesis speculates on a radical albeit plausible middle-ground between Tabula Raza and pure preservation.
To achieve this, have subjected my project to some of the predicaments of Jane Jacobs, not to abide by her anti-development approach but to suggest that these ideas can still be used nowadays while supporting innovative spatial frameworks for intense living and dense communities.





Researching images which use simple letters as representations of Millitary form from Della arte della guerra by Machiavelli Niccolò and various works of Palladio Andrea, Looking into the Choreographs of Ancient Korean Palace drawings, the chaos and collaboration of this two were translated by the typewriter drawings which only can type limit size letter in strictly arrange space.


Continuted from the typewriter drawing which indicates how two different set of letter col lide, the project presents three bars come from the ground and each of them has their own slope in both vertical and horizontal directions. The 1:20 slope provide wallking friendly surface both for exterior roof and interor space. The intersection block become the chaos to




 Instructor : Marcelo Spina
Instructor : Marcelo Spina




The studio explored new forms of engagement with the ground; literally, conceptually, socially, politically, culturally and environmentally; wherein the ground both retains and challenges the preeminence of pure horizontality. Whilst considering architecture’s necessary commitment to planarity as a way of fostering social interaction, the studio will aim to expand this notion by incorporating an ensemble of oblique forms and volumes, therefore bestowing the architecture itself with a degree of instability.
By focusing on the [existing] ground, the studio aims to deal with both disciplinary and specialized aspects of our field, but also with critical environmental and social questions of our present-day world. The studio will engage the discipline of architecture by revisiting a problem, that of the oblique, which registered an important formal innovation in architectural theory in a period wherein architecture and culture began to intersect. Similarly, it will engage the profession, by recognizing a certain pragmatism and accessibility of horizontally organized structures. Lastly, the studio seeks to address environmental and social justice issues by emphasizing the importance of an architecture in close proximity with the ground, as the predominant collective and cultural milieu wherein human activity and interaction as well as public life takes place.





The L shape puzzle piece is composed by the catalog 1 pieces from the whole puzzle. In my puzzle exercise, catalog 1 was used to form a spine representing circulation spaces. And the pieces from other catalogs will be attached to the spine.



How should we design a art college today?
Located in the NYU zone of New York City, an art college with three grid systems and three different speed of circulations serve the programs and activities areas of two different programs of students- Undergrads & Grads.
Silver Tower - Serve as student dormitories and connects to all the floors
Main Floors - Two parallel scissior ramps for two programs’ students and they are also learning spaces


Rooms - Rooms on the facade have their own staircases connected the Undergrads floor and Grads floor. There are always public use room between two studio spaces and they share the circulations.






Rooms
1:500










Instructor : Matthew Au
Based on the studies on swimming pool profiles, the extrusions of sectional experiences combined to create a special stone-like form. Based on the studies of precedent Fin garden Bathhouse in Iran, the water network and space arrangement are learned and redesign in vertical stacking.






Instructor : Herwig Baumgartner, Scott Uriu


Group : Yujia Fang, Jingyi Pan, Shuang Feng, Tianze Wu, Christopher Pennino, Kazuaki Kojima, Jiyun Kim




Structure Details











Instructor : Herwig Baumgartner, Scott Uriu
Group : Yujia Fang, Jingyi Pan, Shuang Feng, Tianze Wu, Christopher Pennino, Kazuaki Kojima, Jiyun Kim





































Instructor : Pavel Getov, Kerenza Harris
Group : Yujia Fang, Tianze Li, Shuang Feng, Tianze Wu, Guanyu Tao, Jiaxin Li, Zhaohang Zhang
Southern California Institute of Architecture Master of Architecture 1 2019-2022