YUMIN ZHANG
Portfolio 2018 - 2022
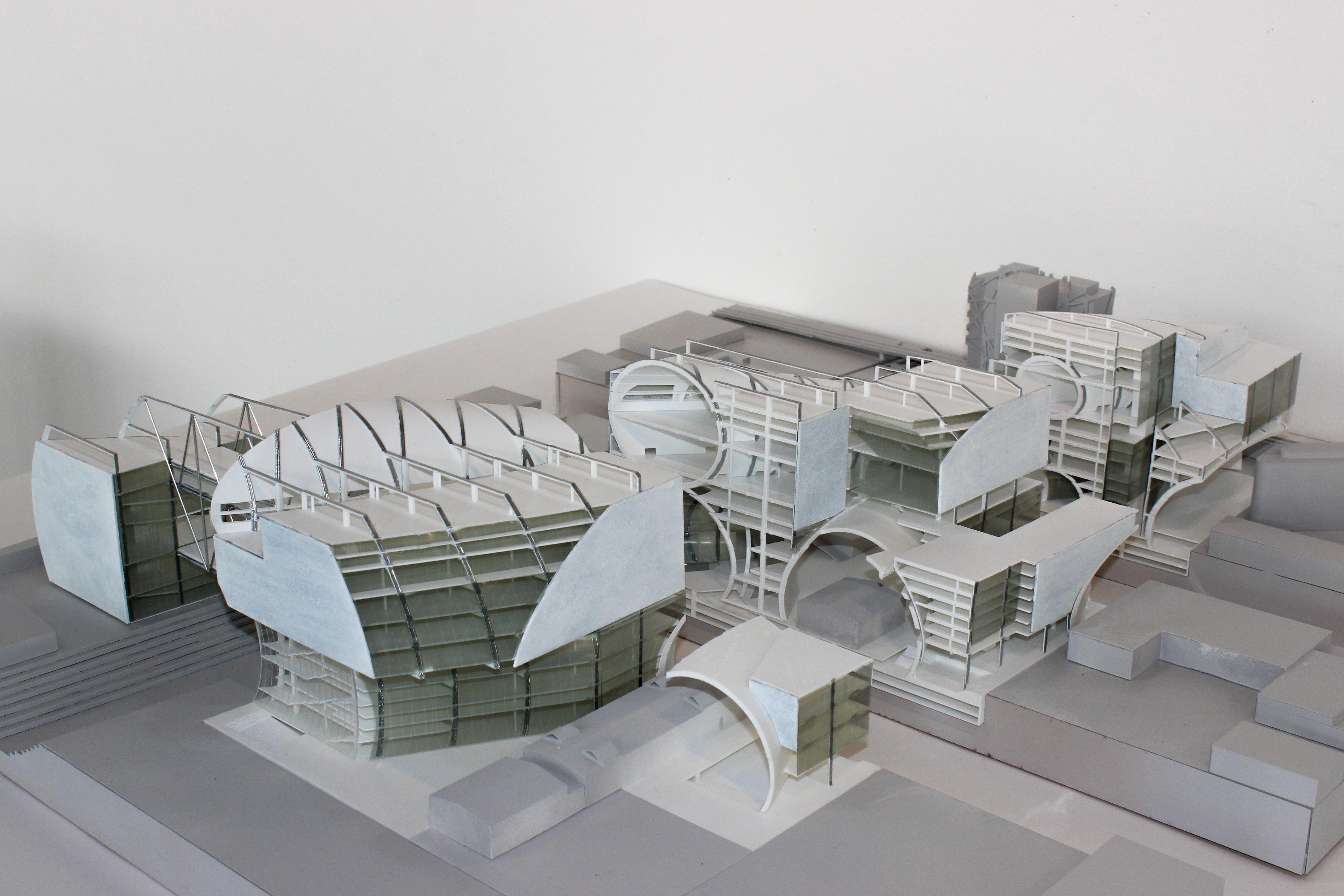
TABLE
OF CONTENTS
Eight Million and One To See the Mountains
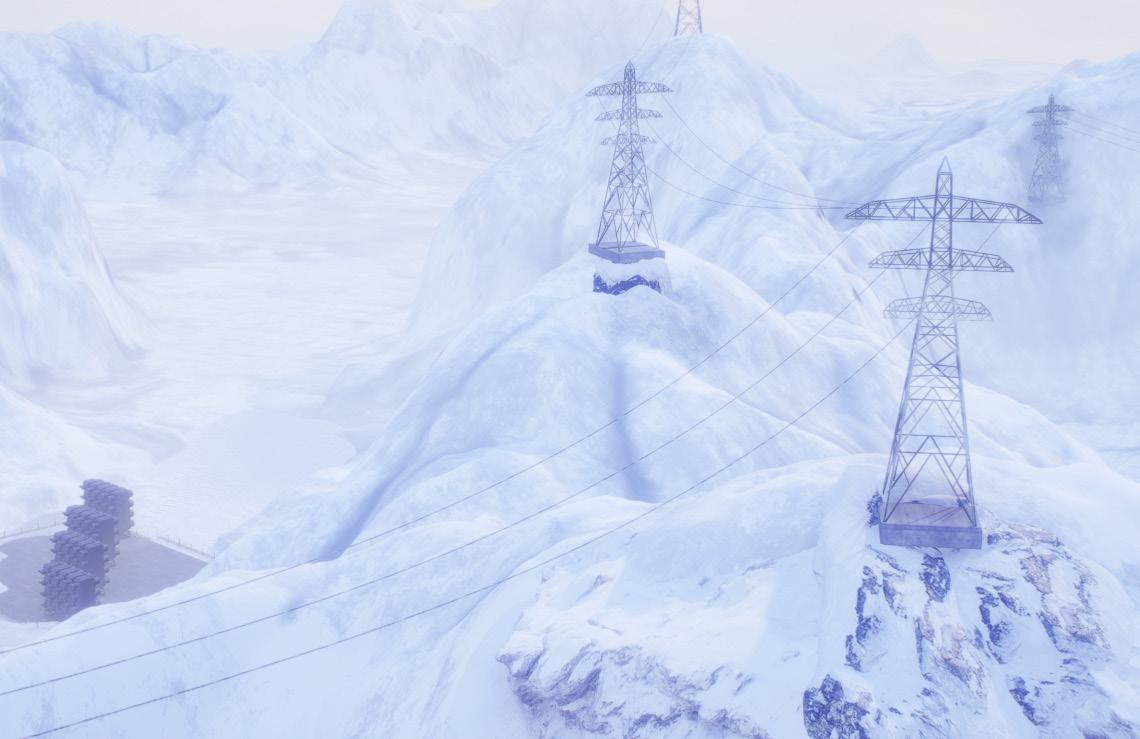
Plume Tower
Komorebi Courtyard
Roofscape Shelter
Facade Details
Nexus Community Center
Garden of Games In, On, and Above
Poetic Imagery Moments Movable Body A House as a Box
Mixed Collection 01 05 10 15 19 17 19 21 23 25 26 27 28 29 30
EIGHT MILLION AND ONE: A Scenery Film from a Future of Infrastructural Sublimes Design Studio

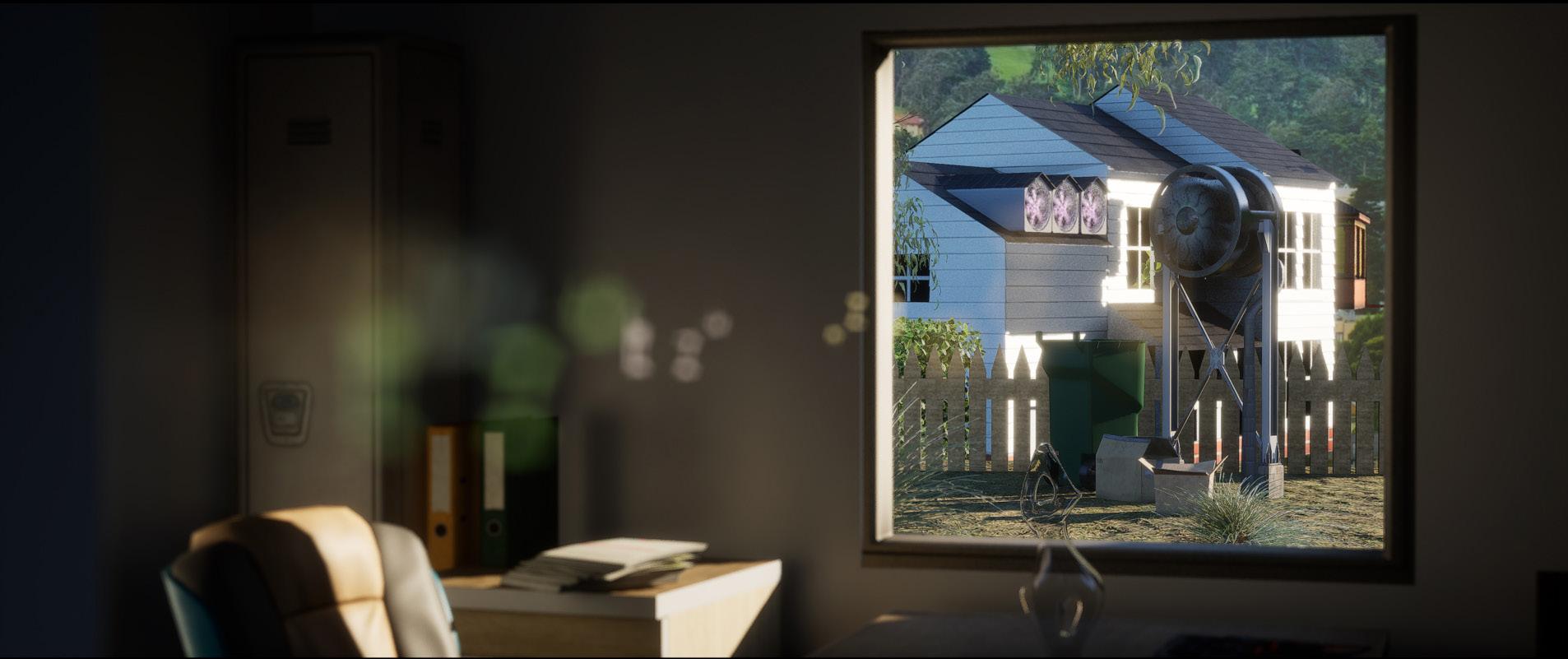
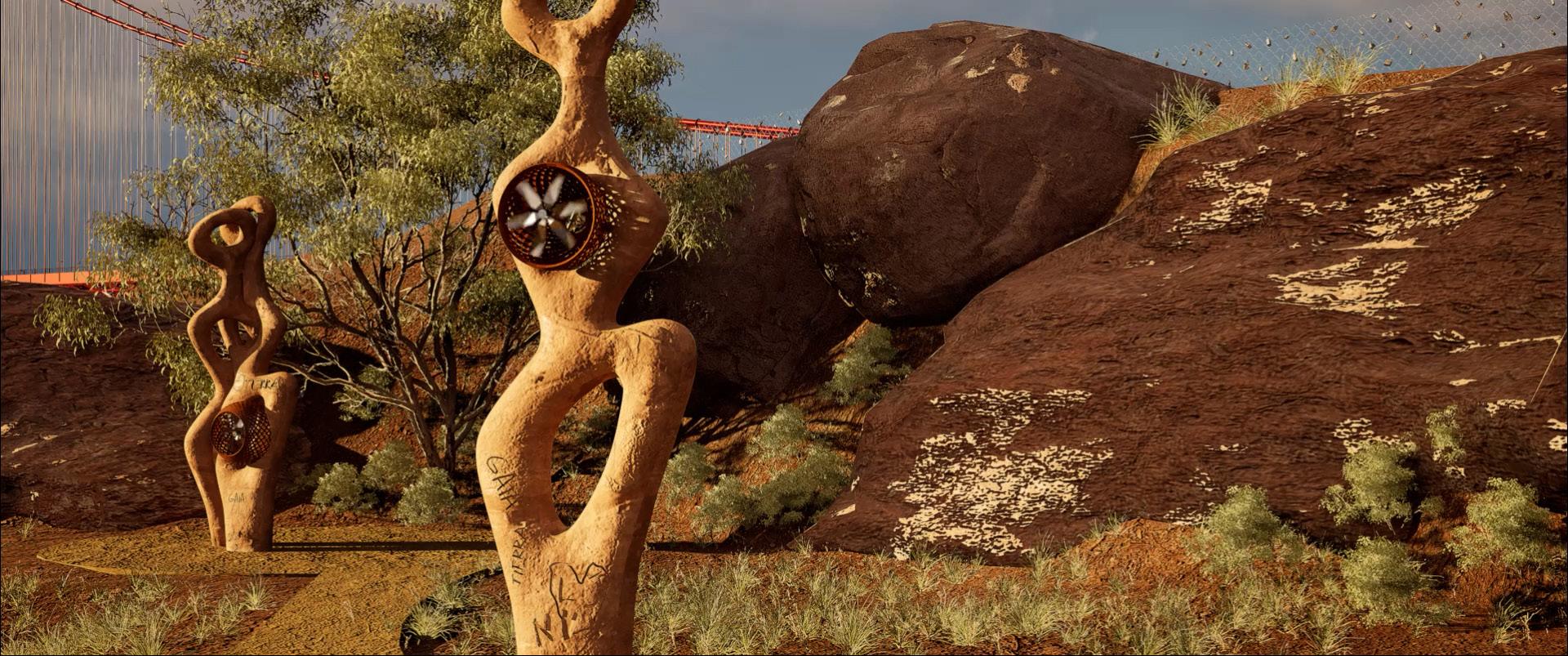


Fall 2022 DS 5000
Instructor: Jennifer Chen Partner: Eunice Yun Tung Liu
The film illuminates the geo-engineering approach, Direct Air Capture systems, or DAC. We imagine a near future where DAC has become economically viable so that they become an integral part of our landscapes and a new kind of infrastructural sublime.
In our story, we chart across landscapes and time, we see DAC systems grow and change as they become a part of our landscapes. The film is a homage to these systems that could clean up our world and remedy the climate, and a hopeful glimpse of what we could achieve if the world come together in a single vision. It is postcards of sublime infrastructural landscapes from our possible future.
DAC is an earth machine that helps us fight climate change. DAC is an urban furniture that is indispensable to our lives. DAC is an art work that emblazons and stays in our memories.
1

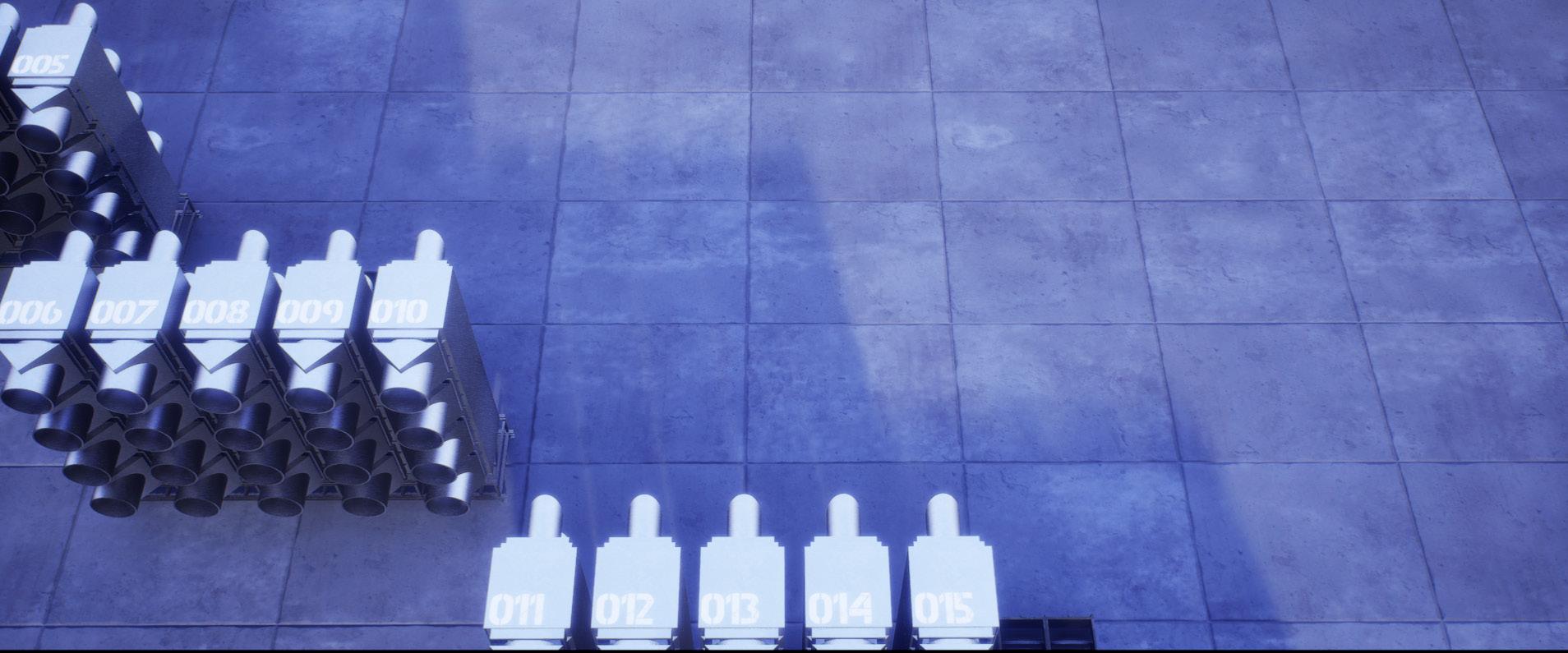
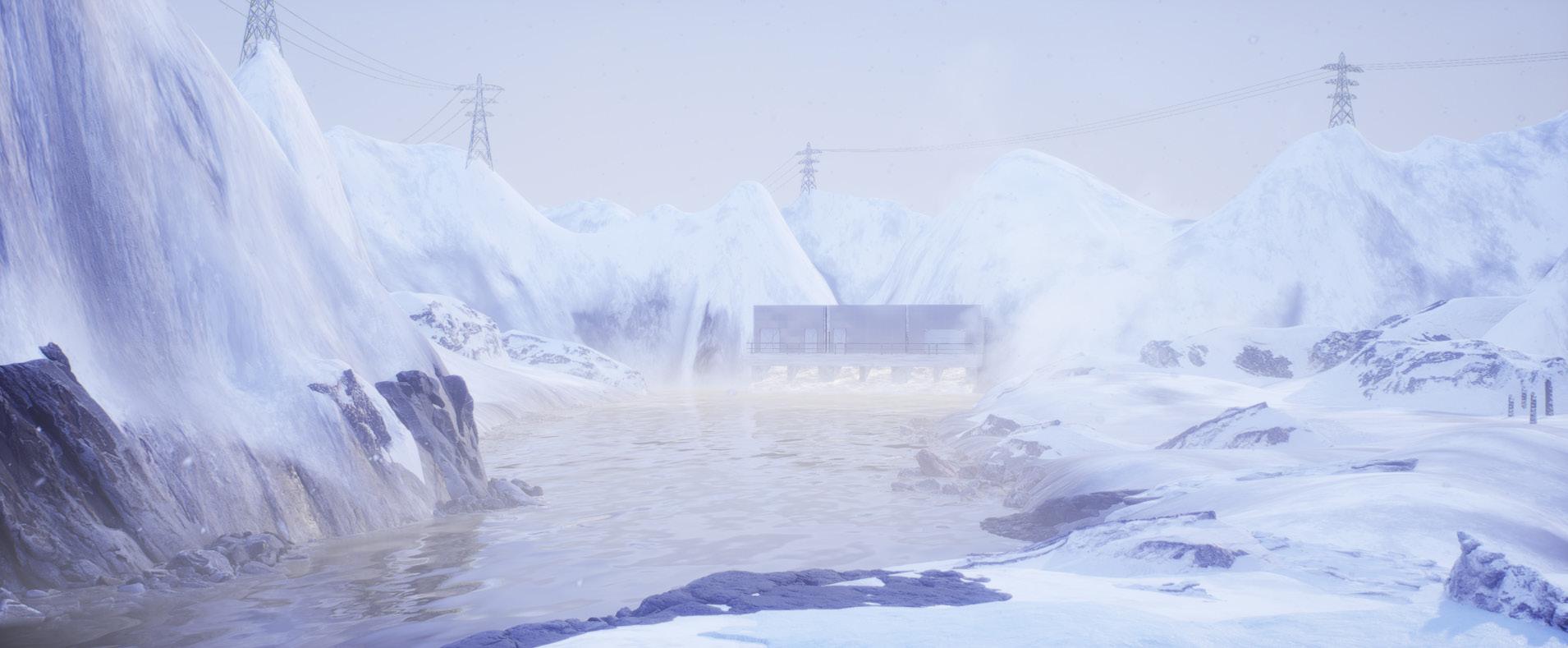
2

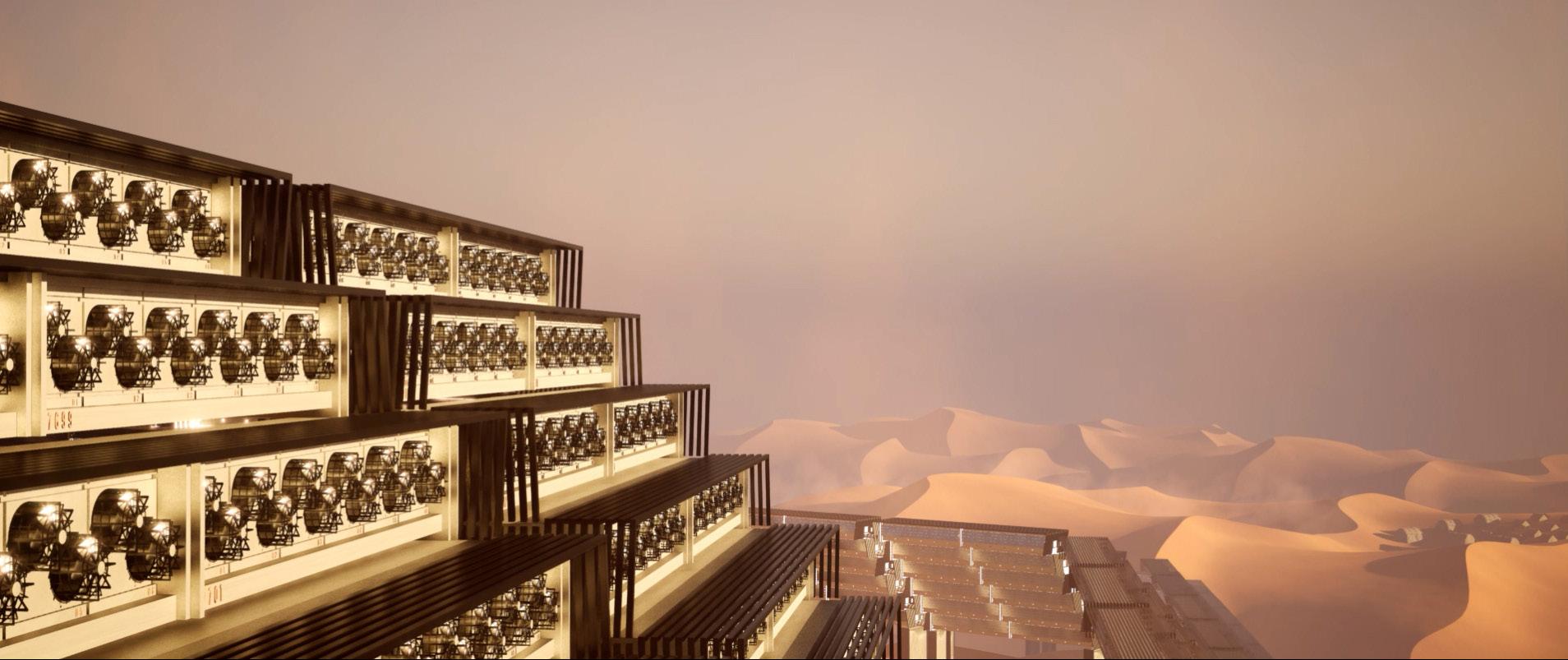
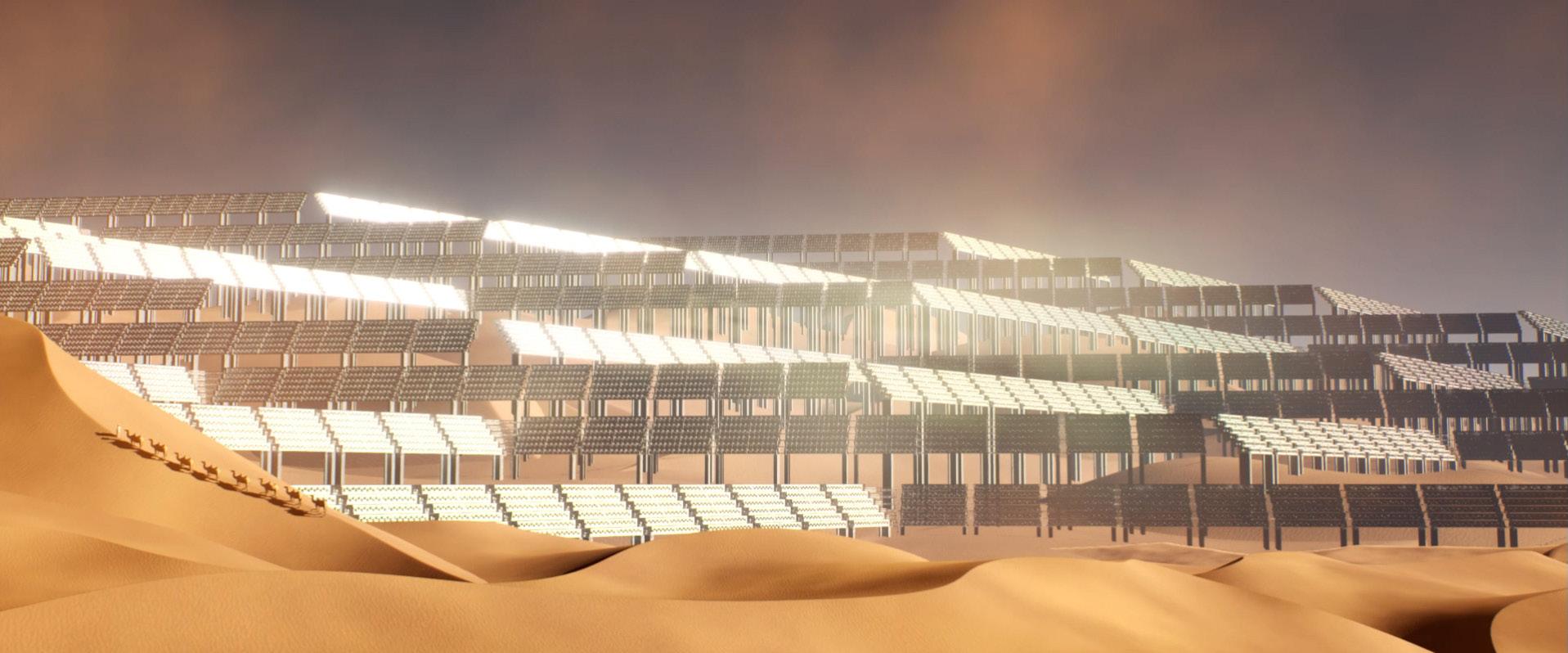

3
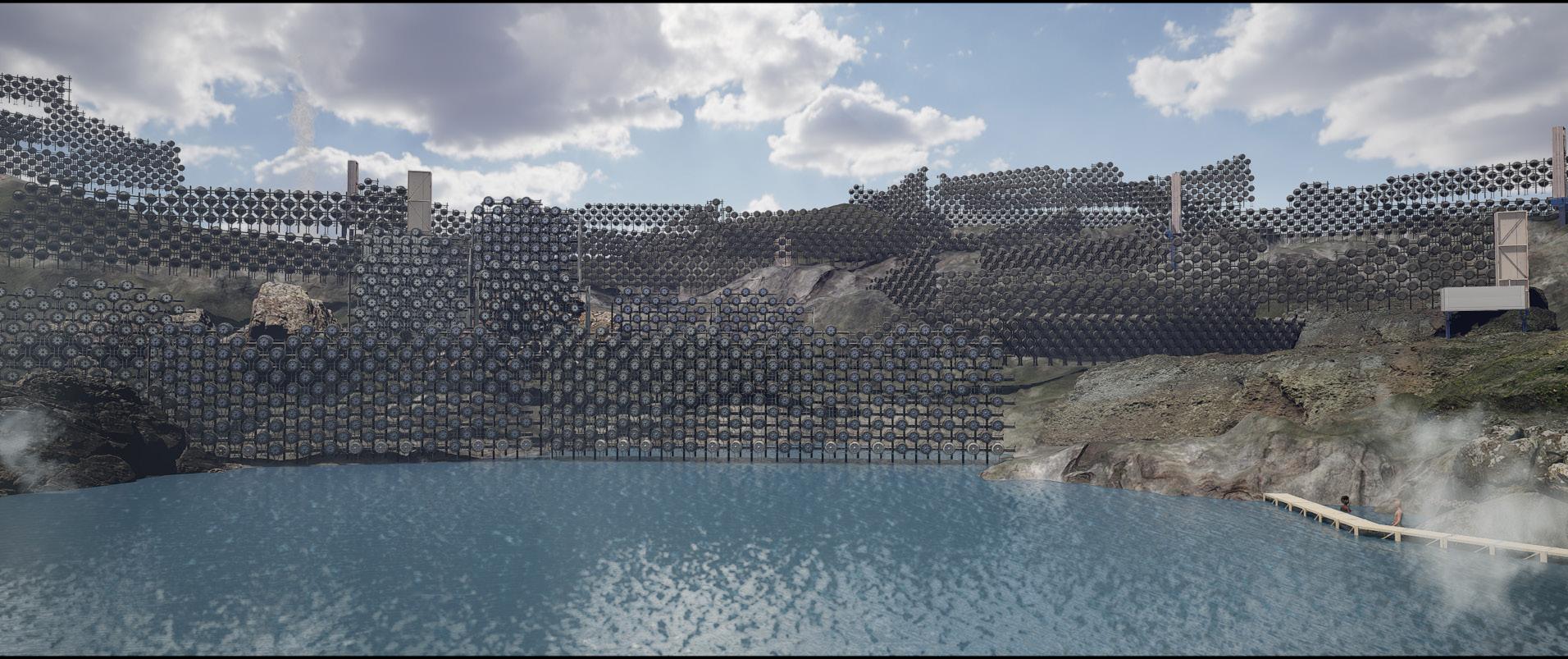
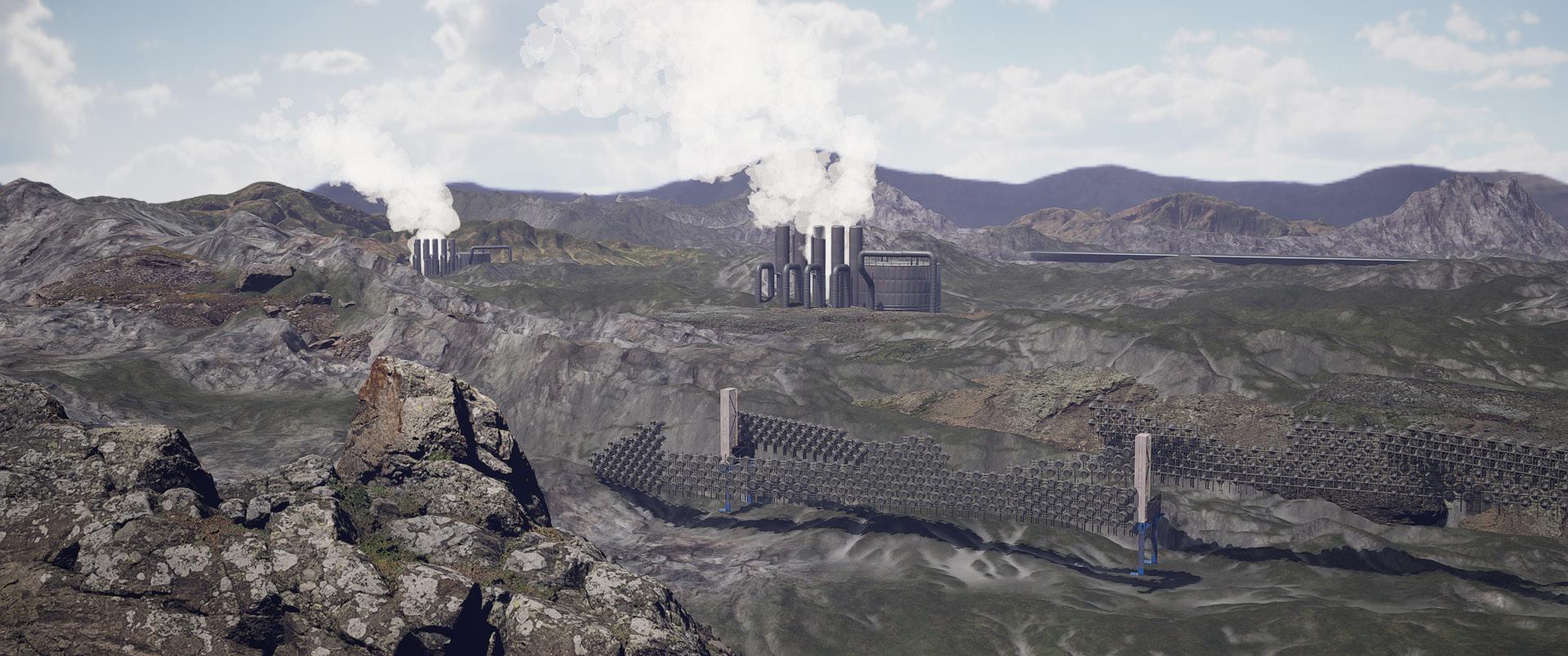

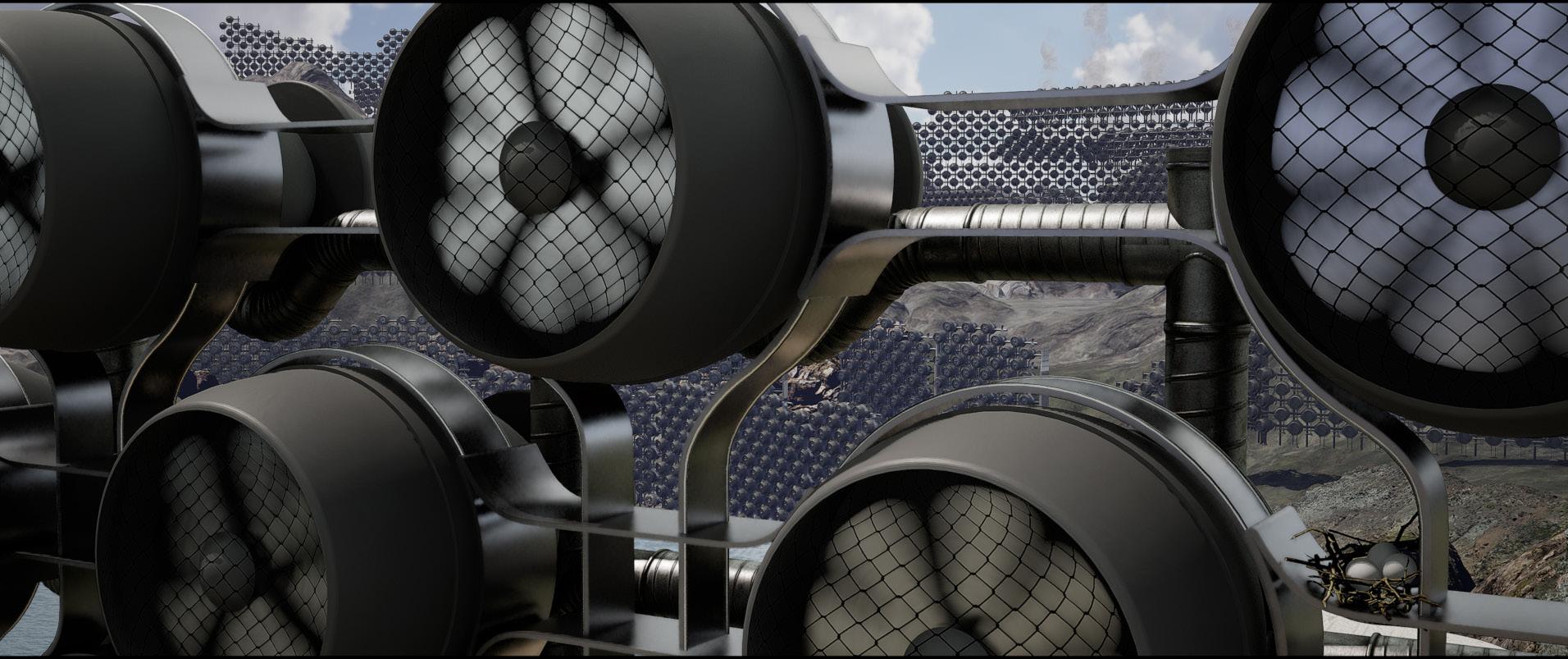
4
TO SEE THE MOUNTAINS Design Studio
Spring 2022 DS 5000
Instructor: Eric Owen Moss Partner: Anqi Wang
This project is an office-commercial complex with welcoming shaded open ground level that orchestrates its user experience towards the unusual natural scene in the middle of the urban context. It contains 4 conic opening that lead occupants’ sight to two mountains to the south of the site. The complexity of the conic pieces allows the interior to function differently and more efficiently that regular office spaces.


5


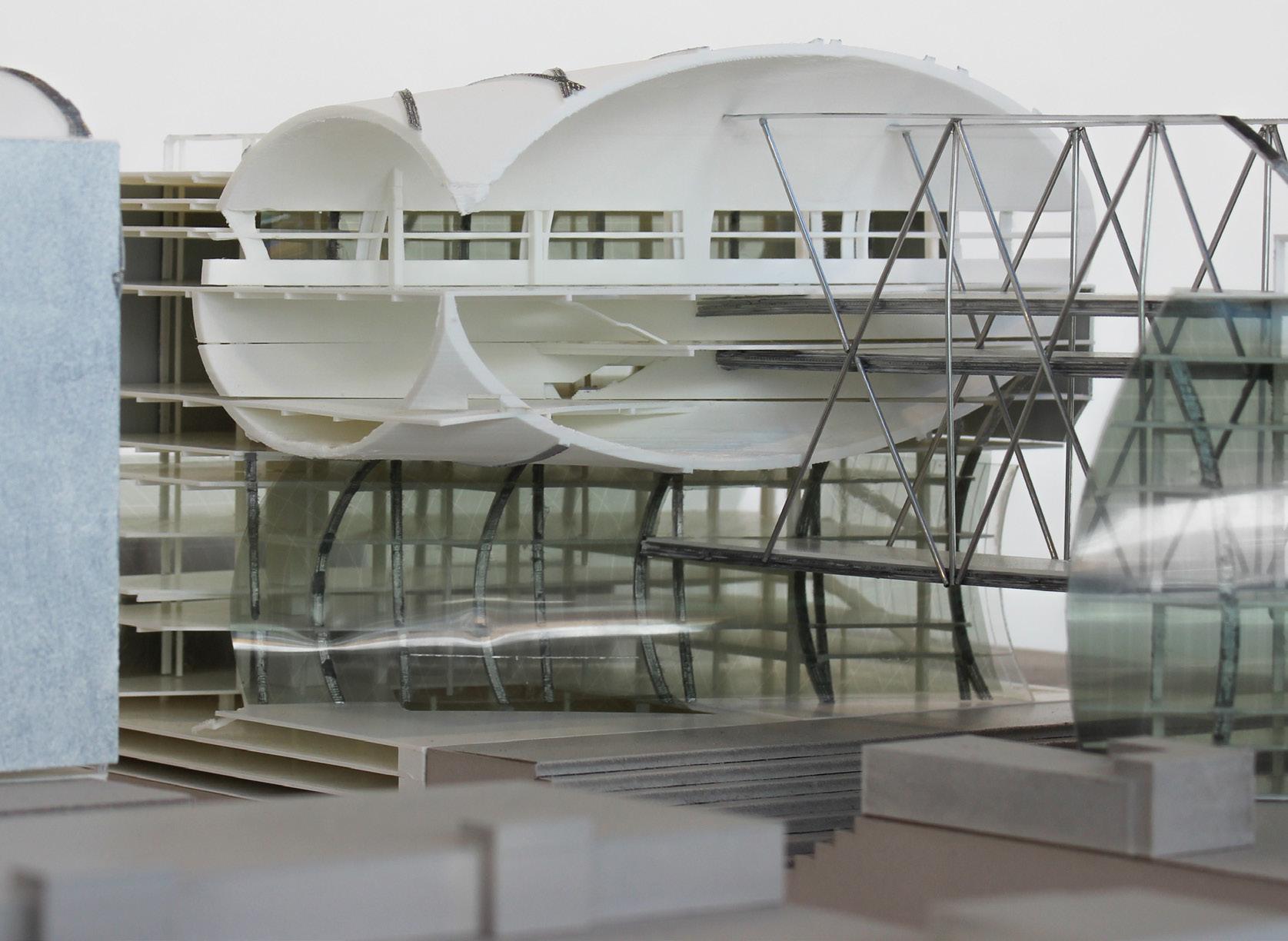

6



7

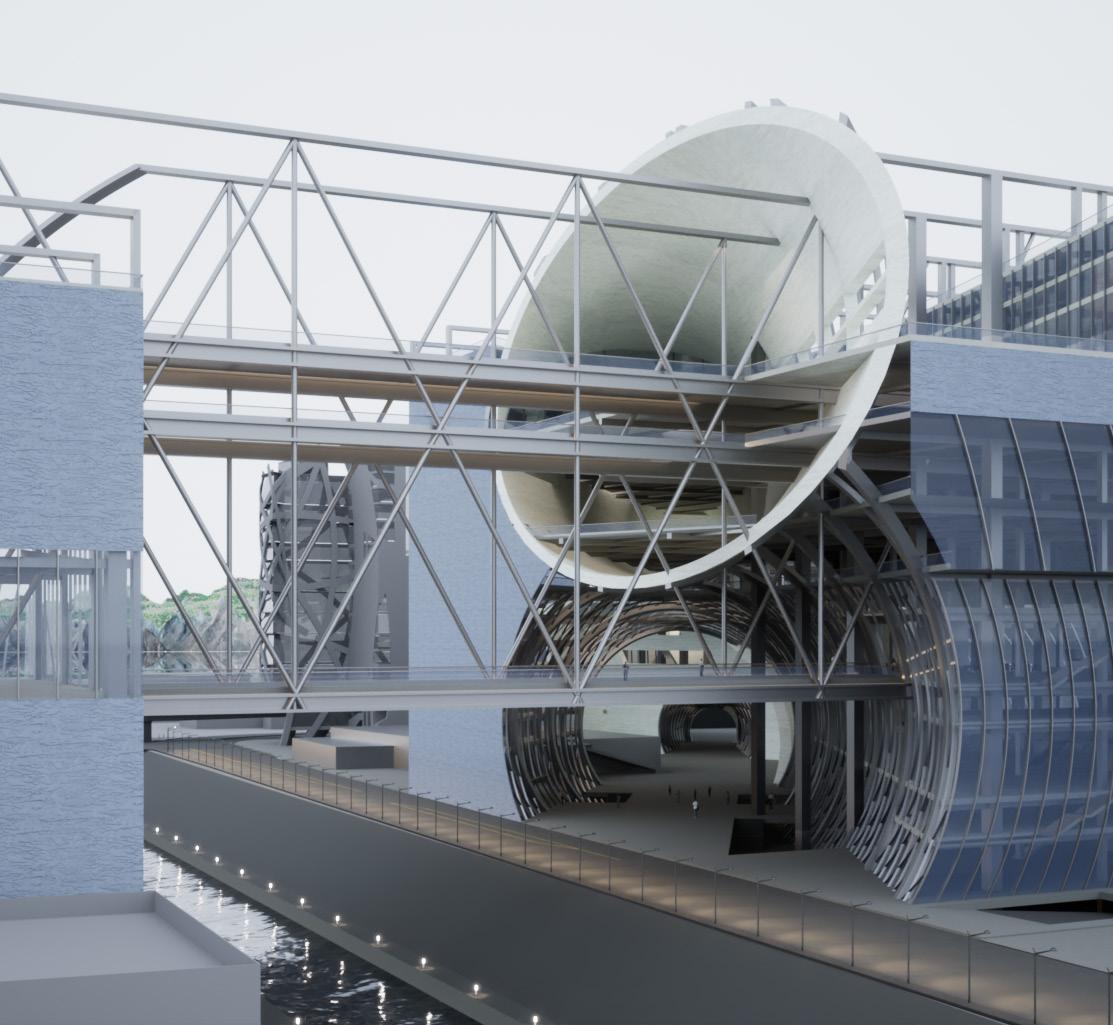

8
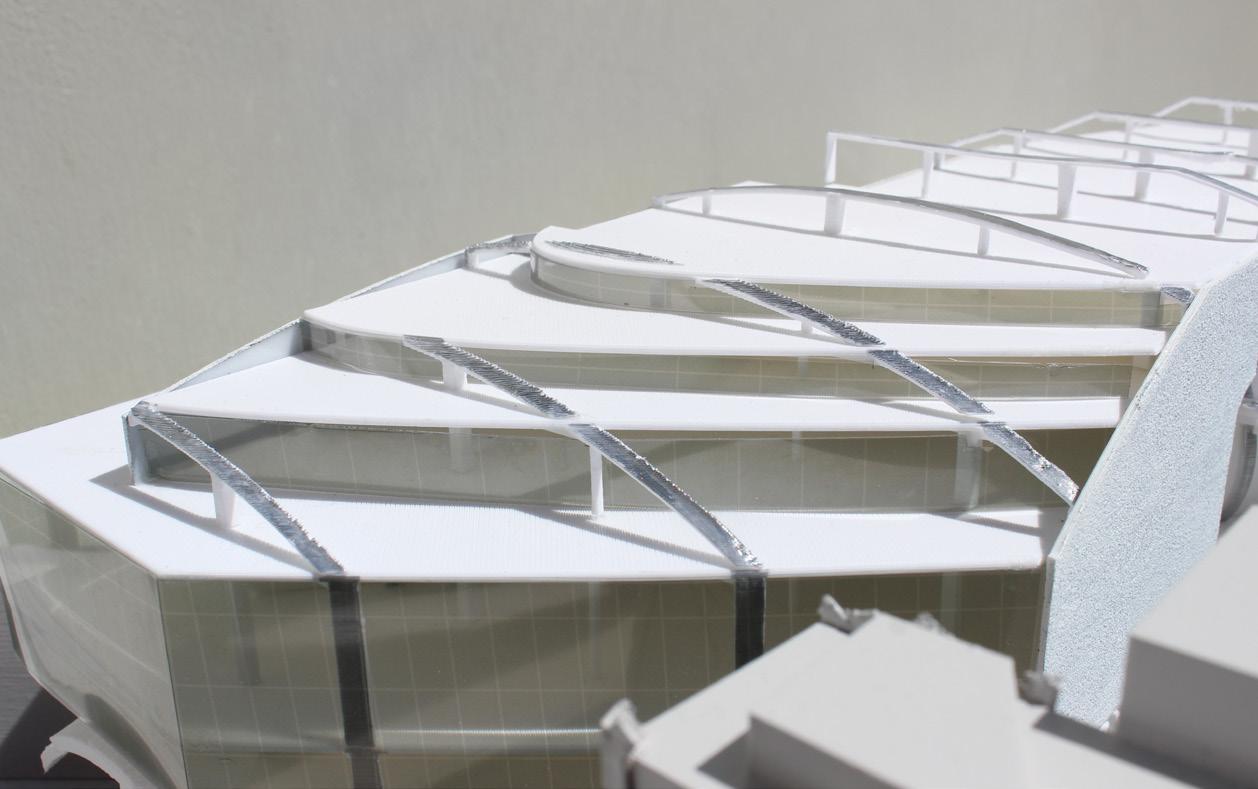
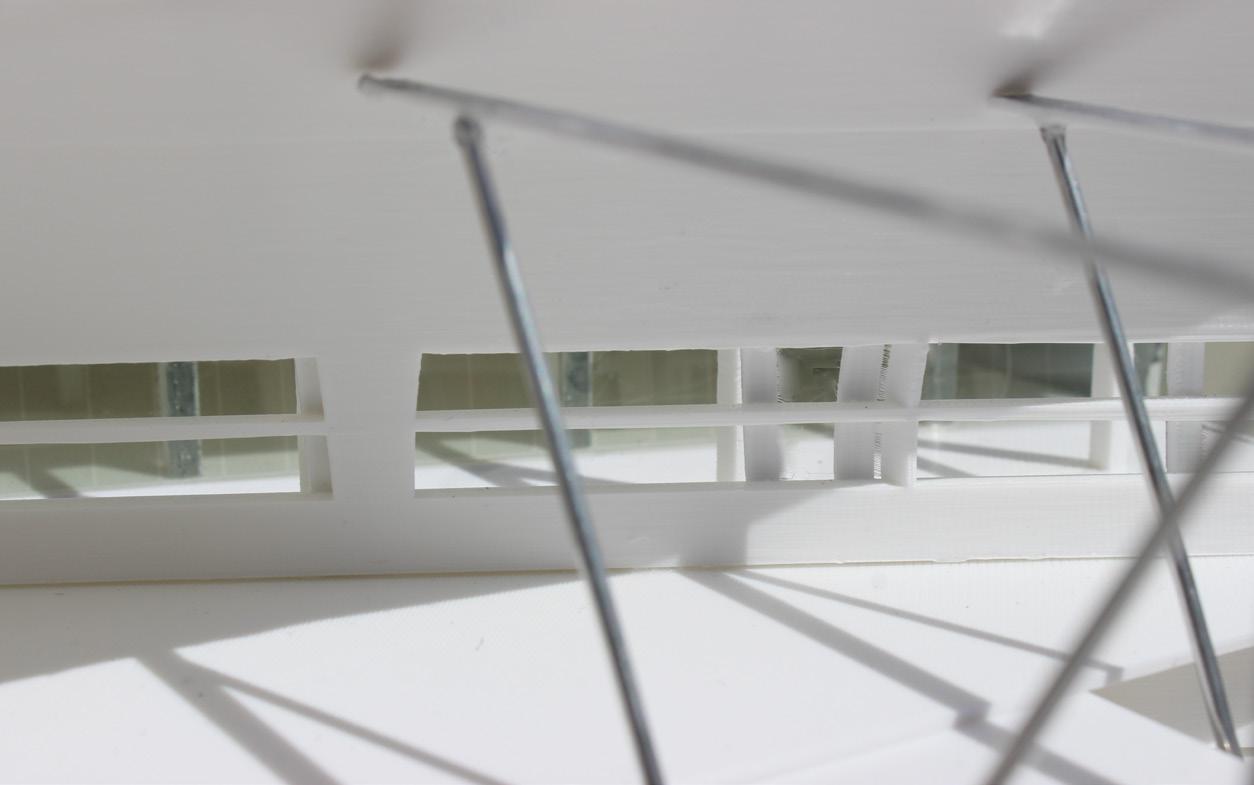



9
Design Development Design Studio
Fall 2020 Assemblies I DS 1030
Instructor: Ramiro Diaz-Granados
Partner: Anqi Wang
Watch video: https://youtu.be/6cQ7J6lwcp8
Fall 2021 AS 3040
Instructor: Scott Uriu, Pavel Getov
Team: Anqi Wang, Brandon Bown, Chris Gonzales, Dalya Bukhamseen, Khanh, Nguyen, Kimmy Van, Salih Albarrak, Yongjie Qi, Yuntung “Eunice“ Liu
Animated presentation: https://indd.adobe.com/ view/9d3c9dcc-2c7d-4763-b805-26e0f9155765
The project explores an extreme possibility of the pencil tower typology. Ten pencil towers are combined in a bundle to produce densed yet porous and buildable via repetition massing. Feet and plinth connect flows from urban fabric and lift the towers slightly off ground. Being a miniature of downtown Los Angeles skyscrapers, it poses itself as a scene in the neighbourhood.
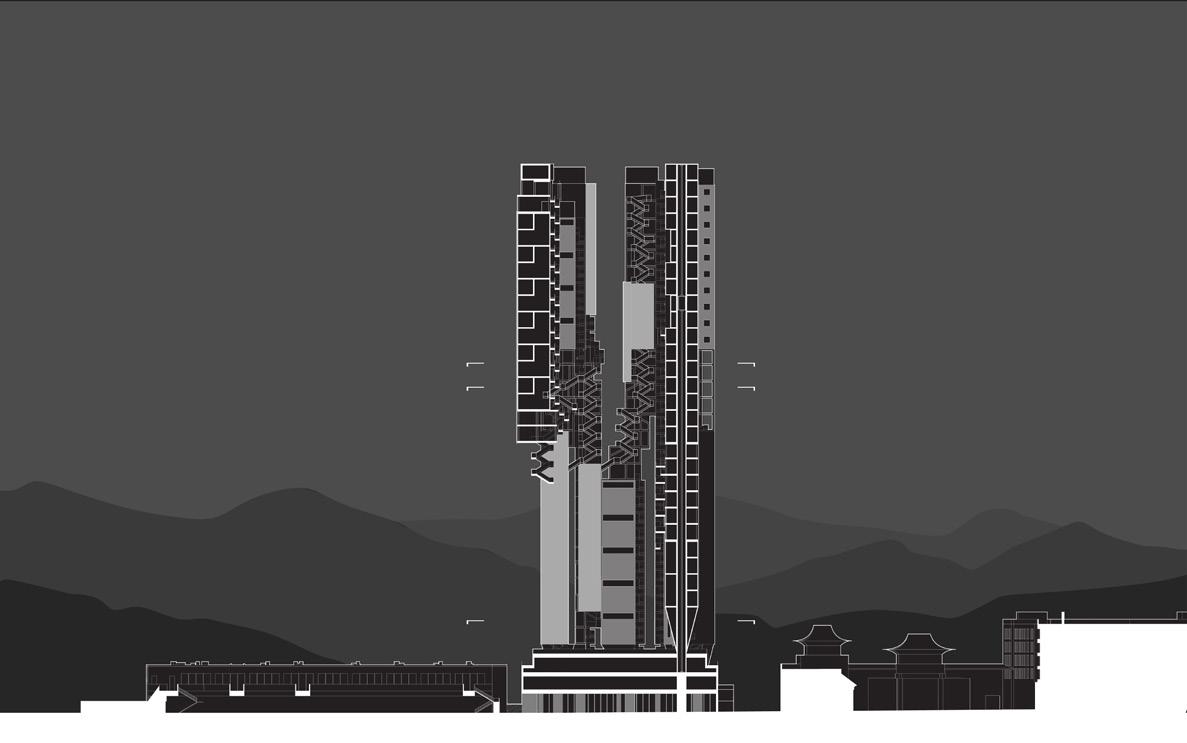

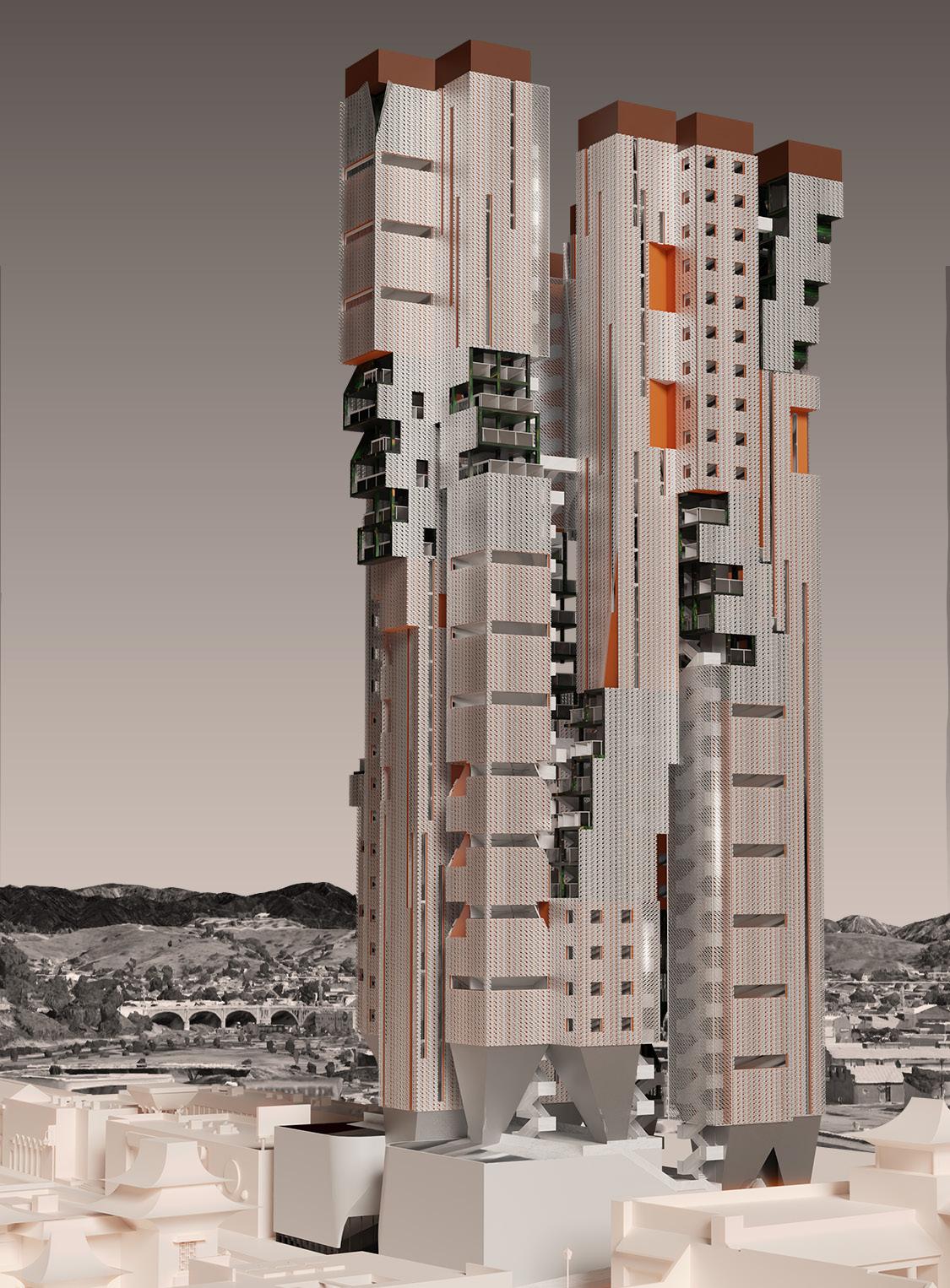
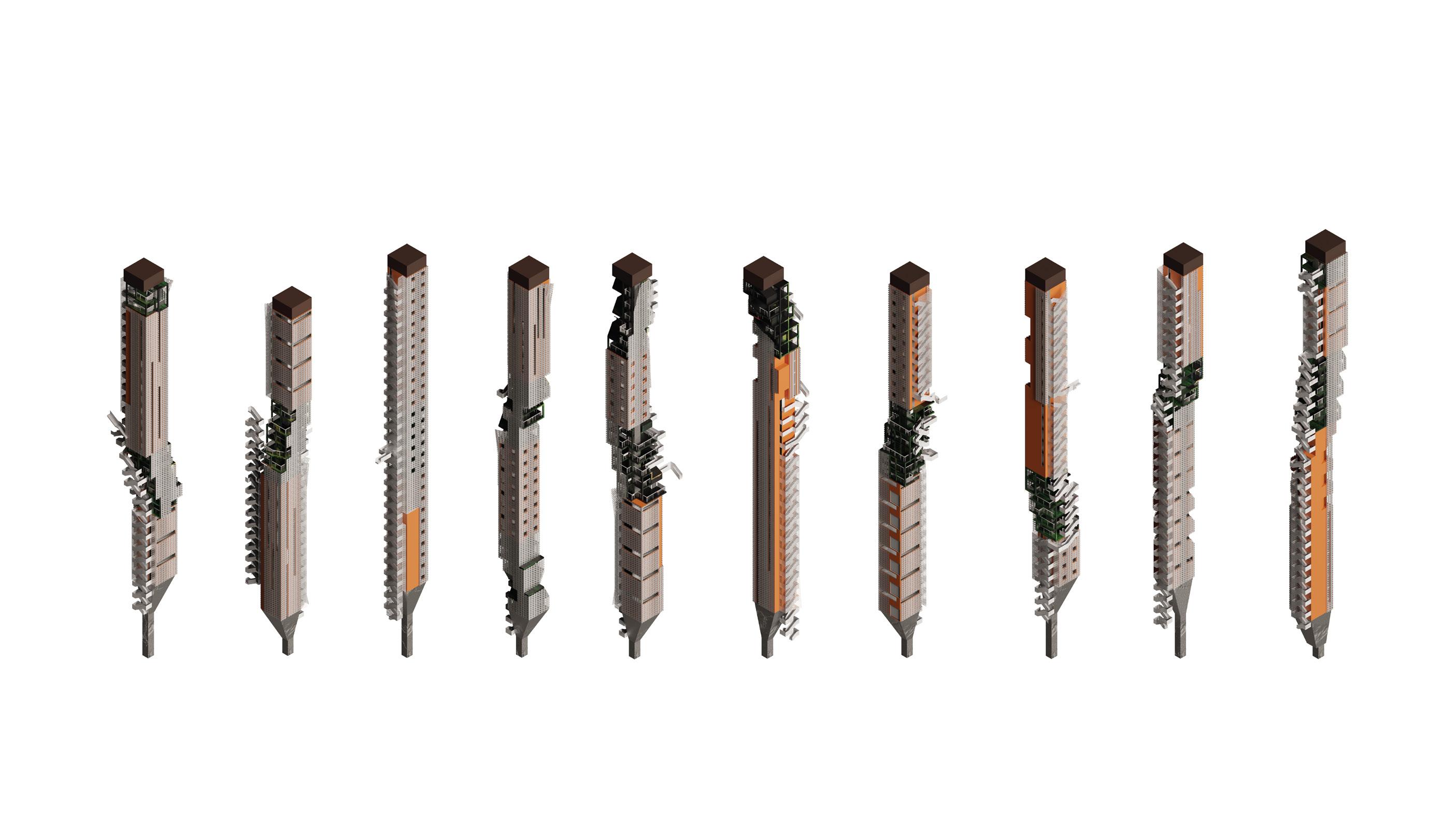
PLUME TOWER 10
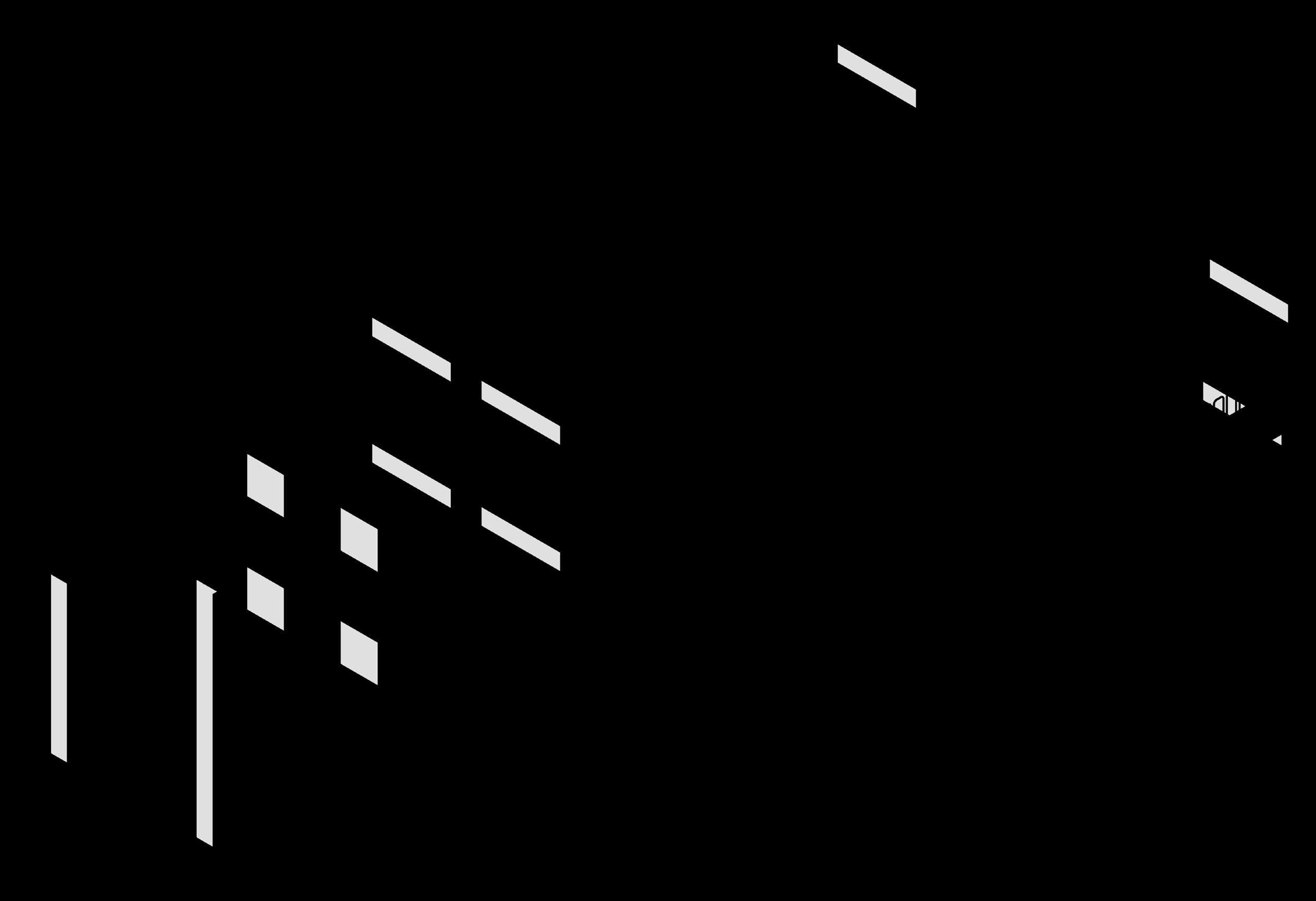


11



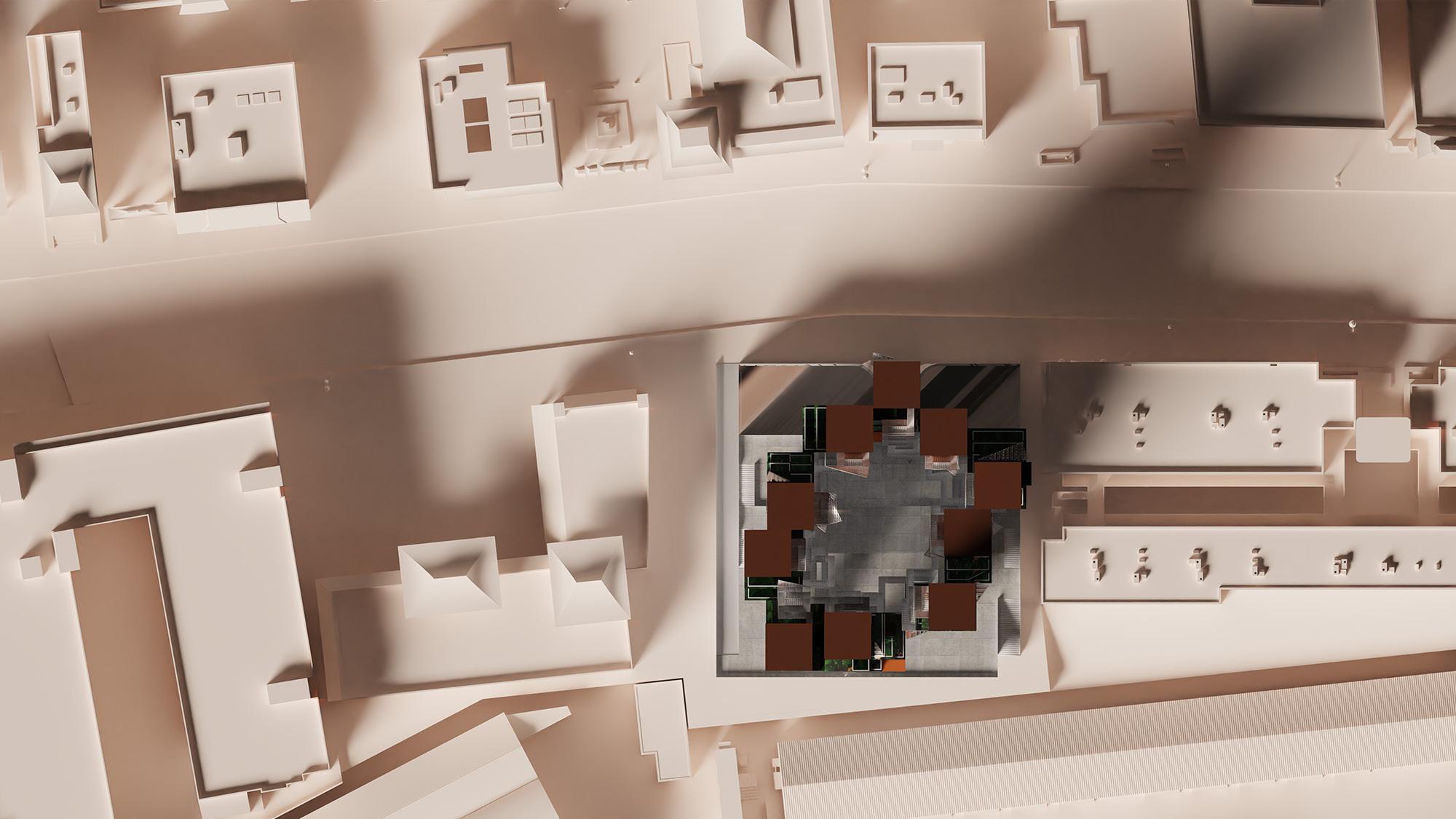
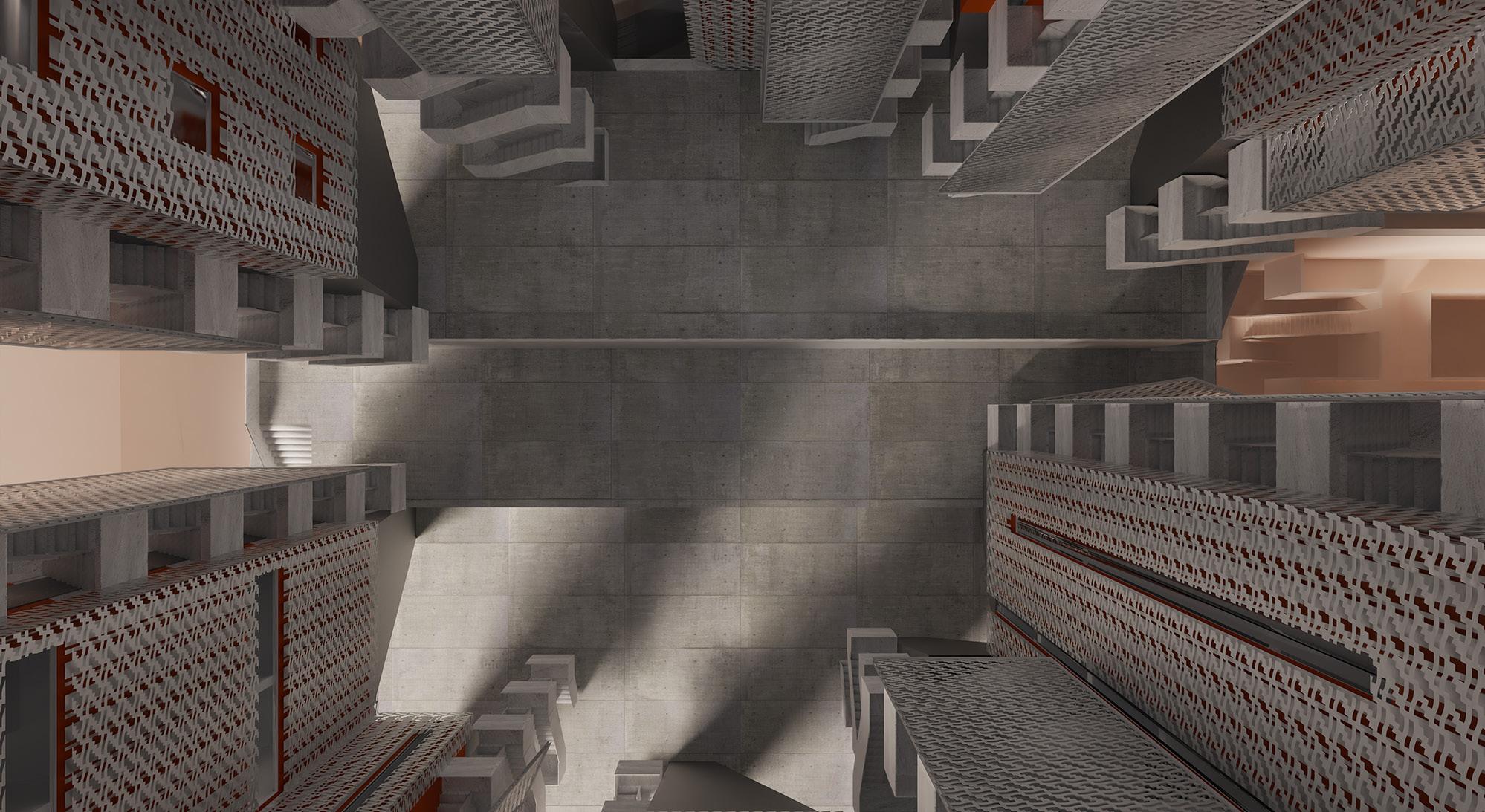

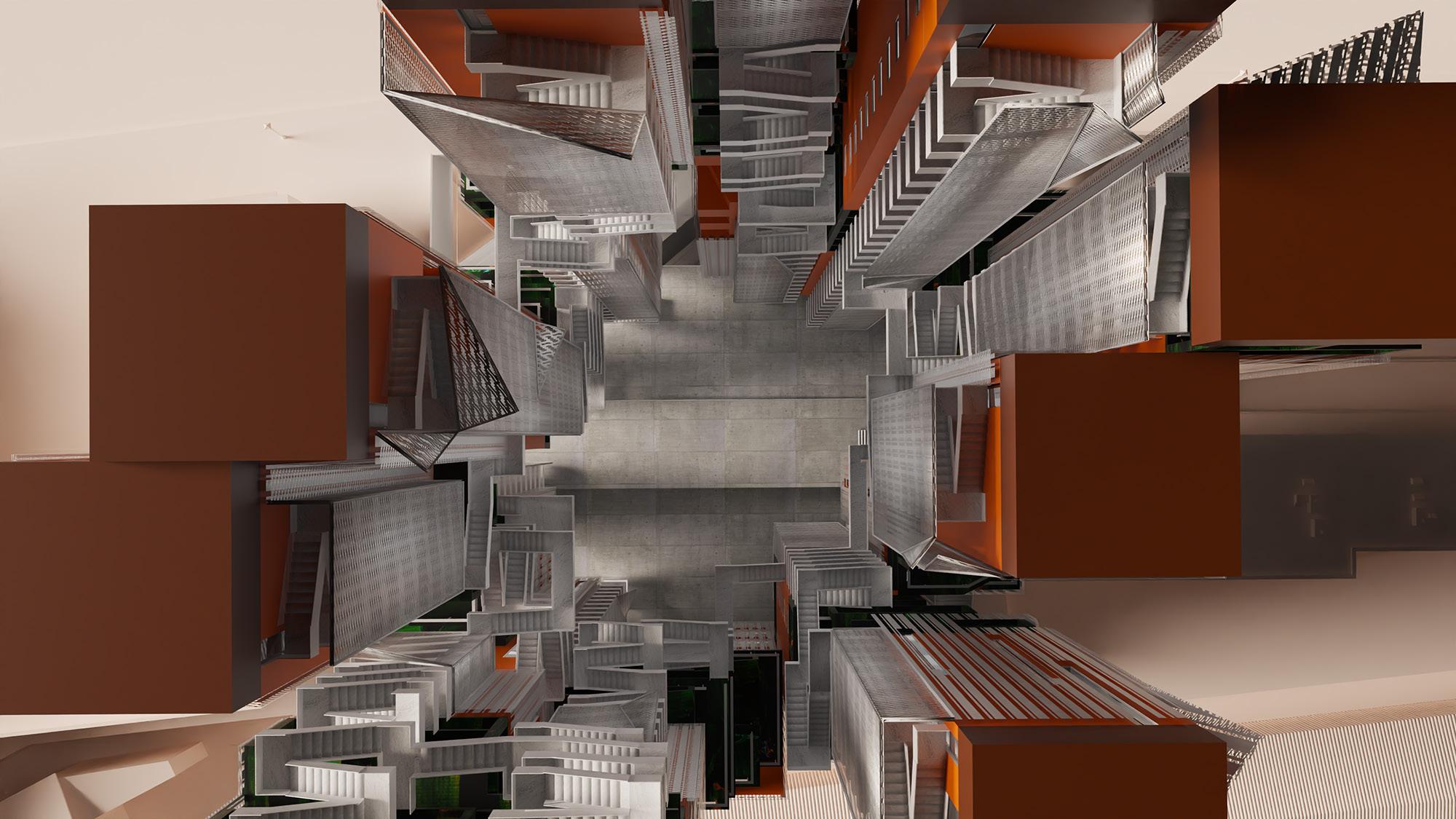
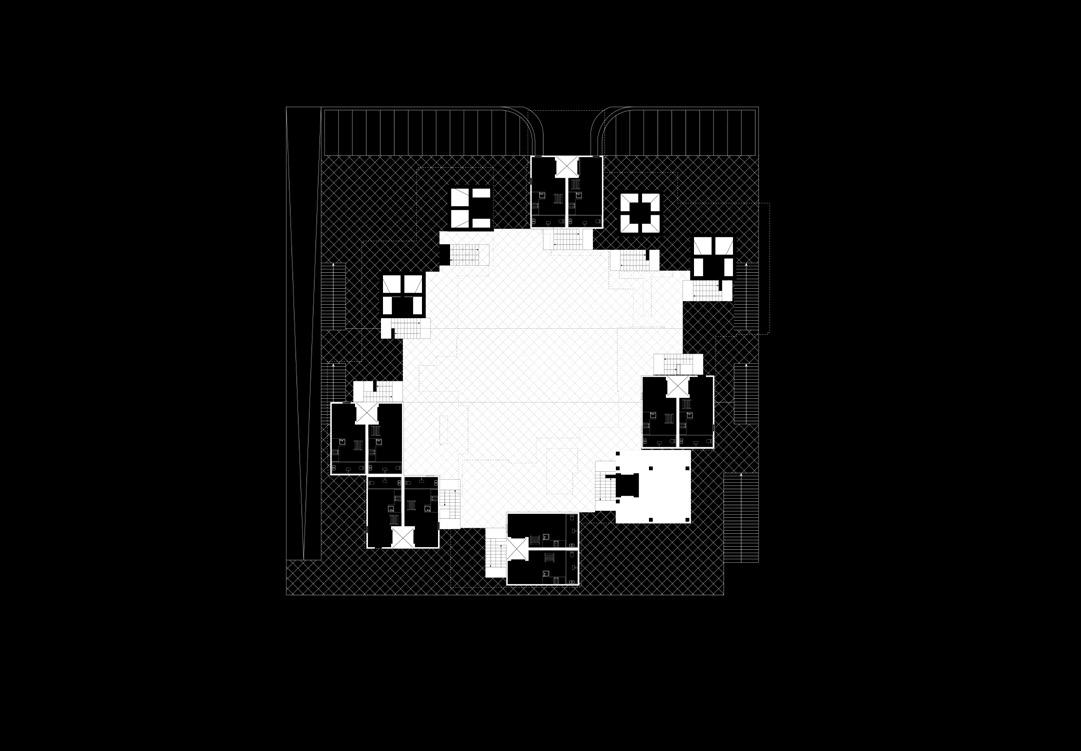


12
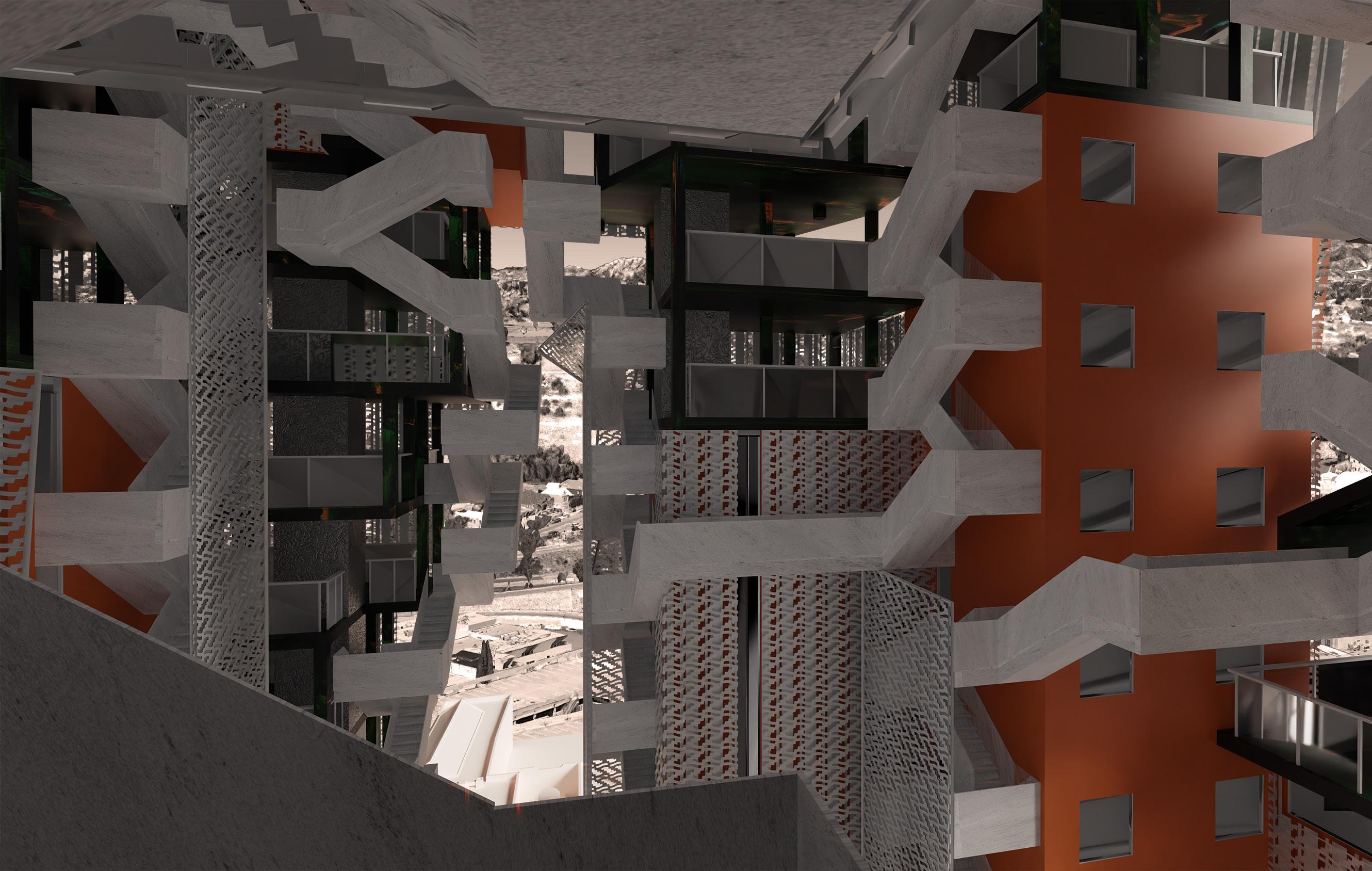


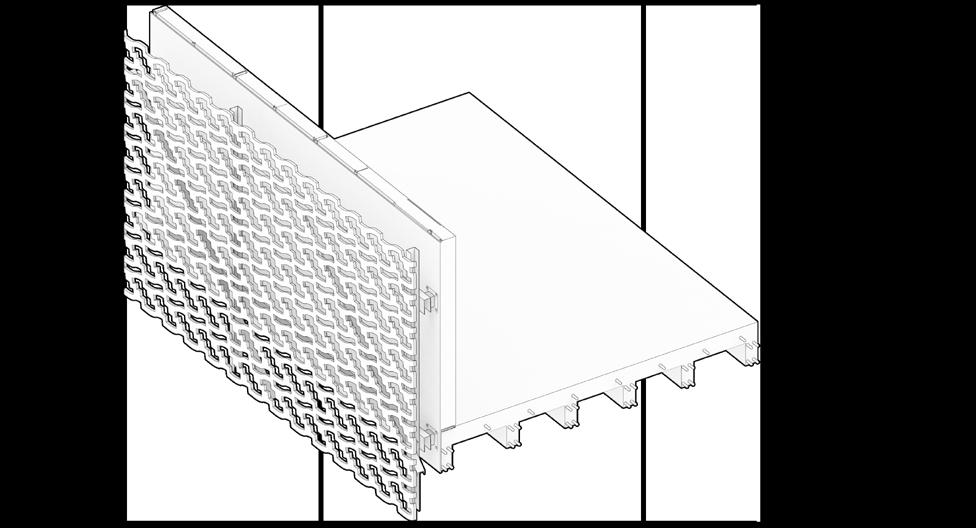
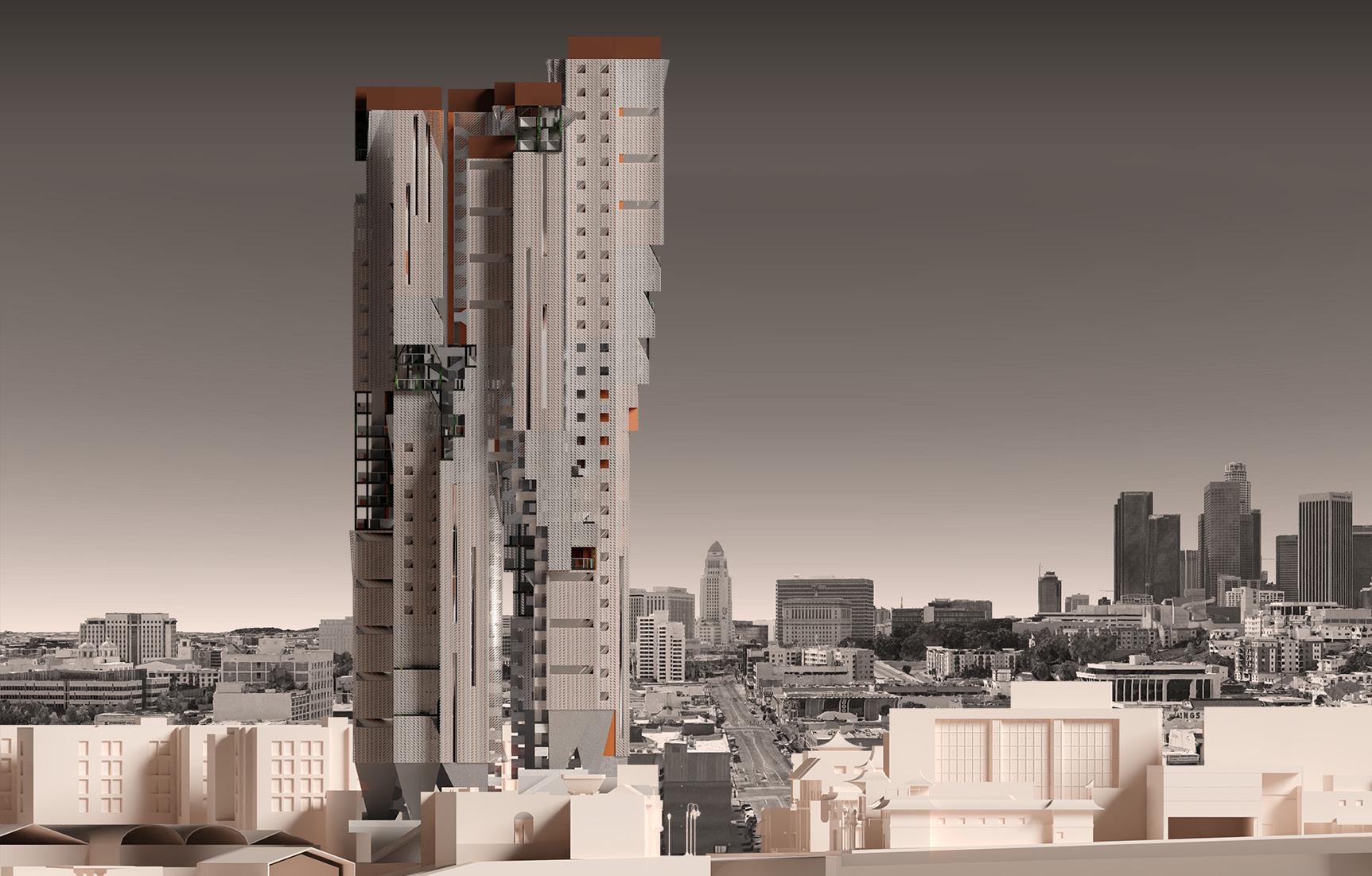
MEMBERS: Anqi Wang Brandon Bown Chris Gonzales Dalya Bukhamseen Khanh Nguyen Kimmy Van Salih Albarrak Yongjie Qi Yumin Zhang Yuntung (Eunice) Liu A19 SHEET NAME: DATE: SCALE: SHEET: NTS 0F 10 PENCIL TOWERS CHINATOWN, LOS ANGELES INSTRUCTORS: Scott Uriu Pavel Getov CONSULTANTS: Matthew Melnyk Jamey Lyzun LA PLUME TOWER AS 3040 DESIGN DEVELOPMENT FALL 2021 FACADE SYSTEM INSTALLATION Using bolts to connect the the facade panel support structure to the facade bar, the perforated light gauge steel panels are mounted to the support structure using bolts. WATER RESISTANT MEMBRANE MINERAL GYPSUM BOARD RIGID INSULATION FACADE BAR FACADE PANEL; SUPPORT STRUCTURE PERFORATED LIGHT GAUGE STEEL PANEL SCREWS ANCHOR LIGHT GAUGE STEEL REINFORCED CONCRETE FLOOR GYPSUM WATER RESISTANT MEMBRANE MINERAL GYPSUM BOARD RIGID INSULATION FACADE BAR FACADE PANEL; SUPPORT STRUCTURE PERFORATED LIGHT GAUGE STEEL PANEL SCREWS ANCHOR LIGHT GAUGE STEEL REINFORCED CONCRETE FLOOR GYPSUM Perforated Light gauge panels are attached to system consisting of facde panel support structure spaced 5’ feet apart vertically which is connected to the facade with a facade bar attached to an anchor. LA MEMBERS: Anqi Wang Brandon Bown Chris Gonzales Dalya Bukhamseen Yuntung (Eunice) Liu A18 SHEET NAME: PENCIL TOWERS CHINATOWN, LOS ANGELES INSTRUCTORS: Scott Uriu Pavel Getov CONSULTANTS: Matthew Melnyk Jamey Lyzun LA PLUME TOWER AS 3040 DESIGN DEVELOPMENT FALL 2021 FACADE DETAIL/PLAN SECTION 3D GYPSUM INSULATION LIGHT GAUGE STEEL RIGID GYPSUM BOARD MINERAL WATER RESISTANT MEMBRANE ANCHOR FACADE BAR FACADE PANEL; SUPPORT STRUCTURE PERFORATED LIGHT GAUGE STEEL PANEL HORIZONTAL SECTION (B) (PLAN) SECTION (A) A B 13
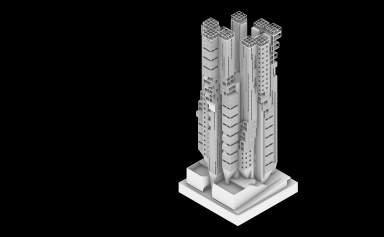

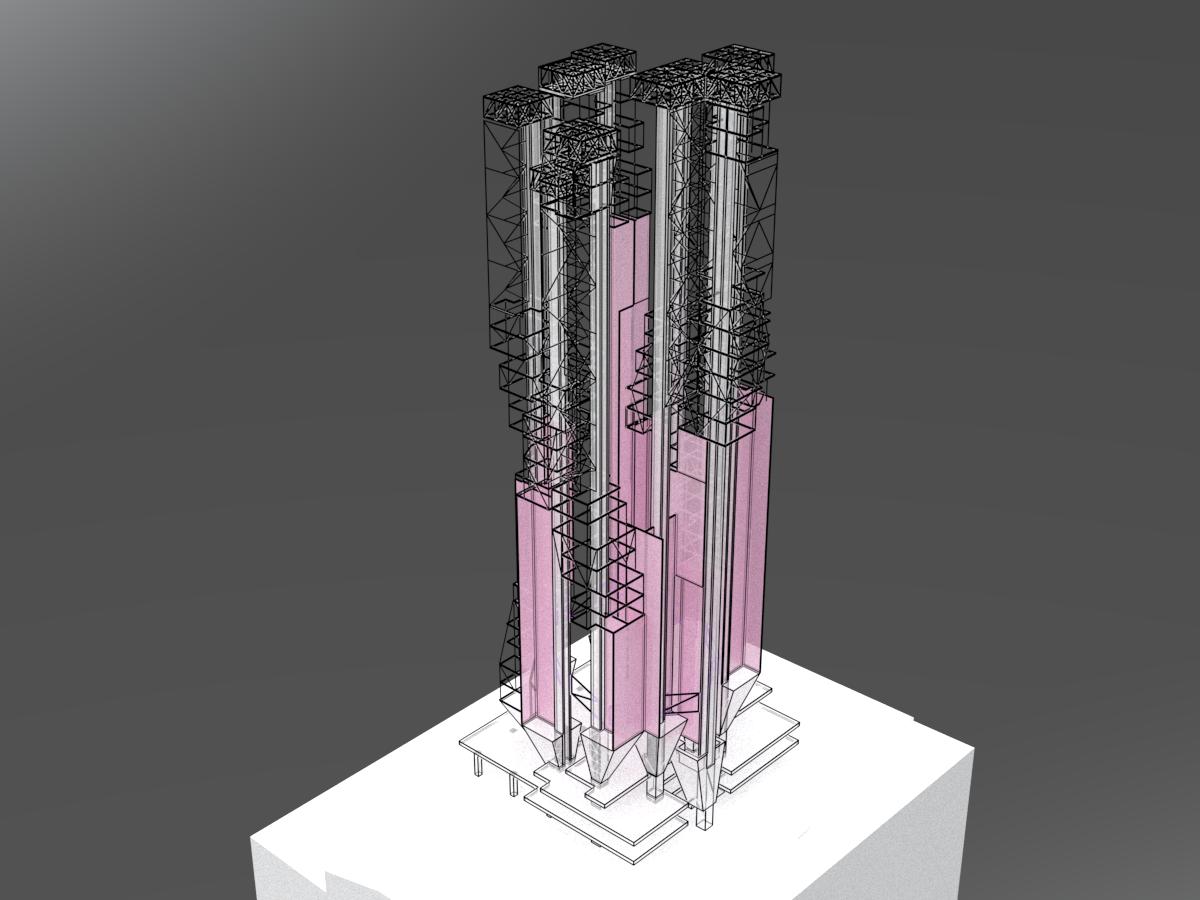
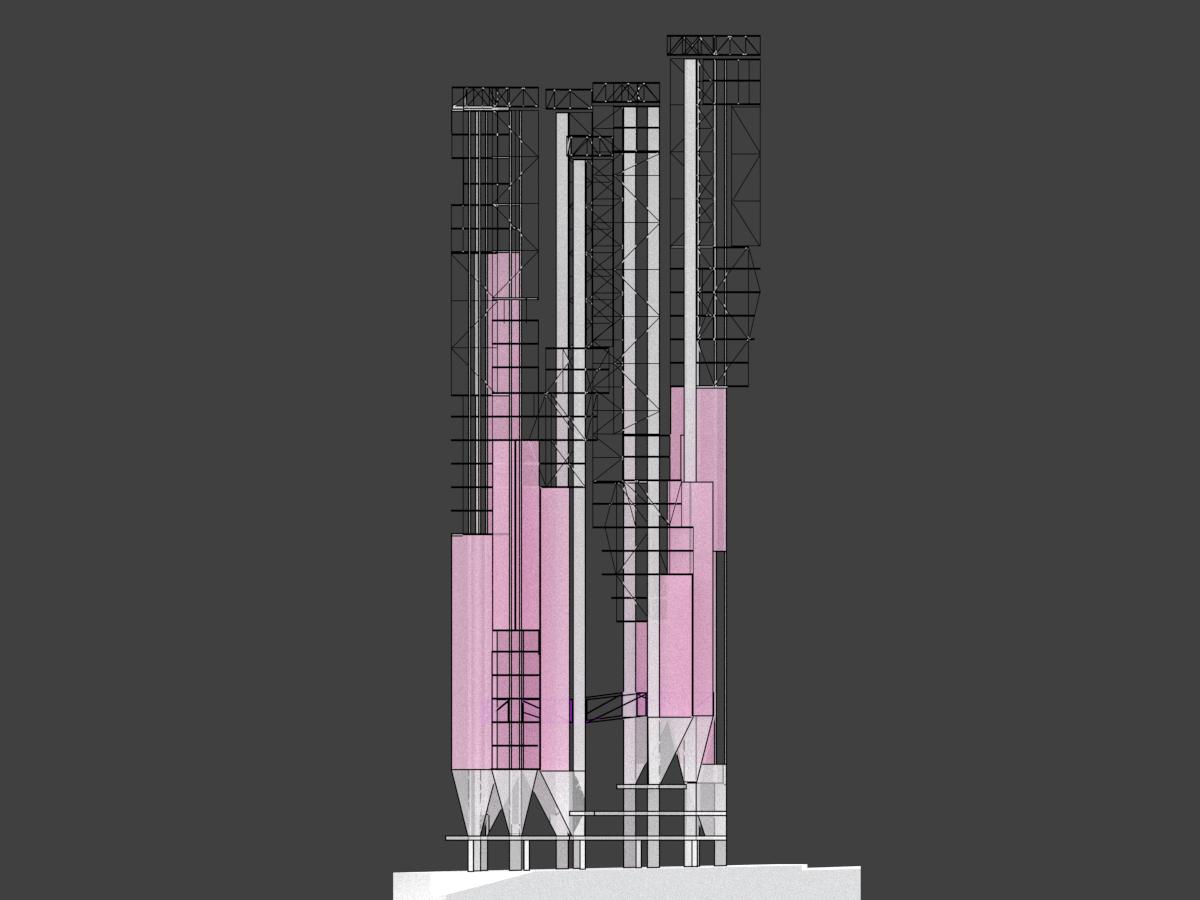



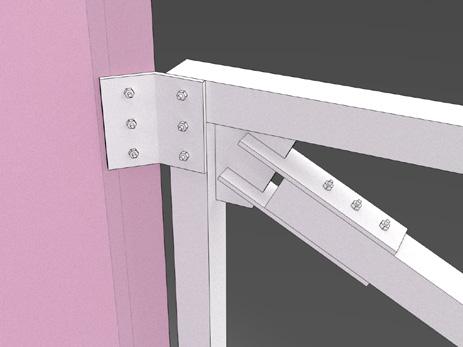

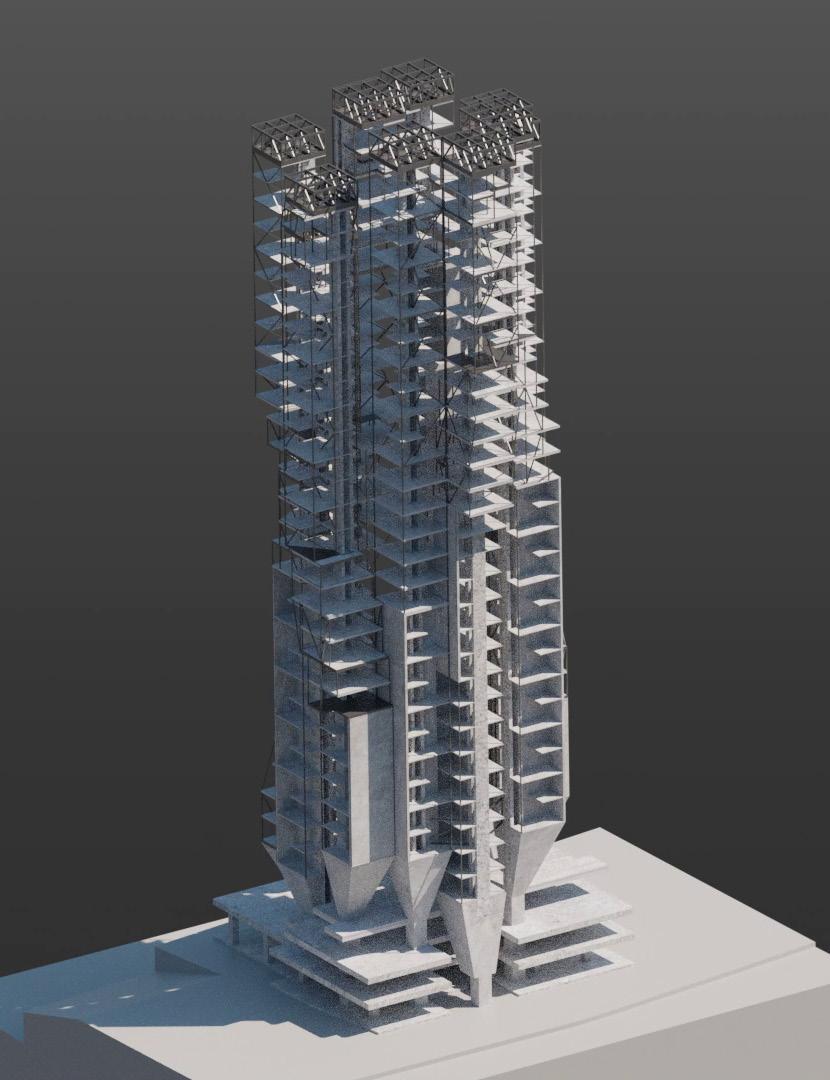
S1 December 7, 2021 NTS of 29 STRUCTURE: CONCRETE CONCRETE STRUCTURE DIAGRAM 1 CONCRETE STRUCTURE ELEVATION 2 CONCRETE STRUCTURE PLAN 3 STEEL TOWER ROOF STRUCTURE STEEL SHEAR WALL BRACING CONCRETE SHEAR WALL CONCRETE TOWER CORE CONCRETE BASE CONCRETE STRUCTURAL SLAB STEEL TOWER ROOF STRUCTURE STEEL SHEAR WALL BRACING CONCRETE SHEAR WALL CONCRETE TOWER CORE CONCRETE BASE CONCRETE STRUCTURAL SLAB CONCRETE SHEAR WALL CONCRETE TOWER CORE 1" THICK BENT STEEL PLATE EA. SIDE 1" THICK STEEL GUSSET PLATE CONTINUOUSLY WELDED HSS8x8x1/2" STEEL CROSS BRACING HSS8x8x1/2" STEEL BRACE FRAME CONCRETE TOWER CORE CONCRETE TOWER CORE BASE TOWER TIE STEEL TUBE BRACING CONCRETE TOWER CORE S2 December 7, 2021 NTS of 10 STRUCTURE: BASE TOWER TIE BASE STRUCTURE DIAGRAM 1 TOWER TIE BASE STRUCTURE ELEVATION 3 TOWER TIE BASE STRUCTURE PLAN 4 TOWER TIE BASE STRUCTURE DETAIL 2 1" THICK BENT STEEL PLATE 1" THICK STEEL GUSSET PLATE CONTINUOUSLY WELDED HSS8x8x1/2" STEEL CROSS BRACING HSS8x8x1/2" STEEL BRACE FRAME CONCRETE TOWER CORE CONCRETE TOWER CORE TOWER TIE STEEL TUBE BRACING CONCRETE TOWER CORE TOWER TIE STEEL TUBE BRACING 14
KOMOREBI COURTYARD
Design Studio

Fall 2021 DS 1040: Position
Instructor: Tom Wiscombe
Partner: Khanh Nguyen
Located in Little Tokyo, Los Angeles, this project embodies a vertical courtyard in and under a massive raised volumn which mimics the adjacent iconic restaurant street. Patterned shaders carrying solar panels, into the courtyard, letting in komorebi, or sunlight streaming through the trees.

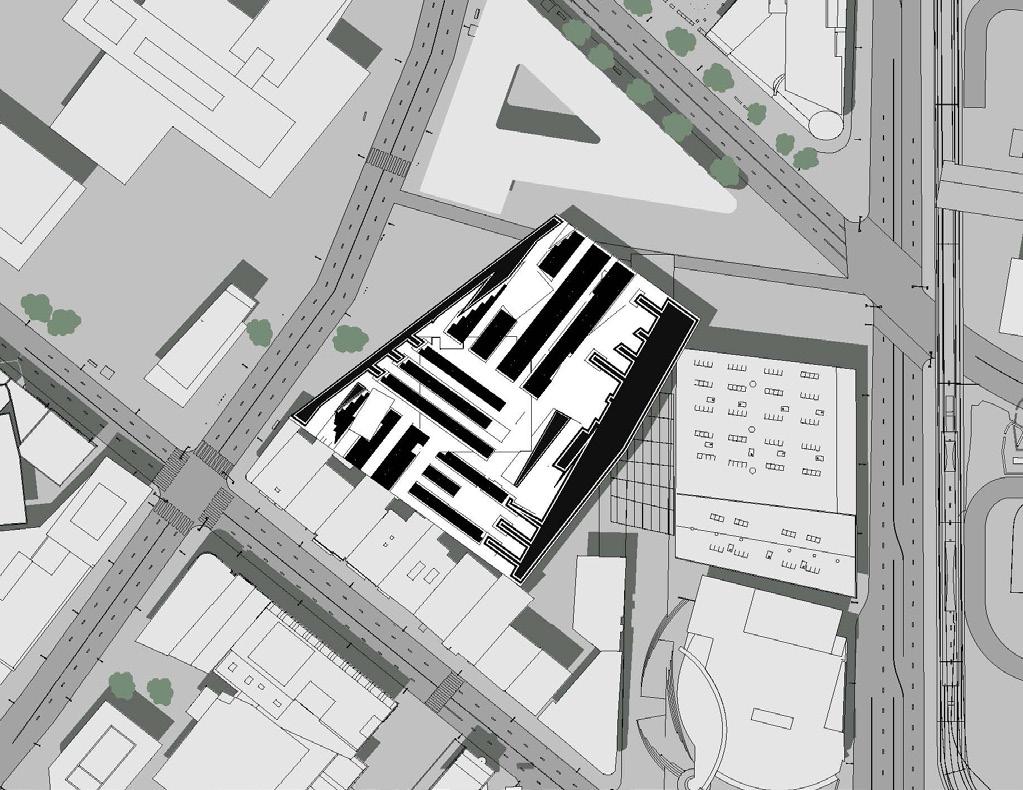

15
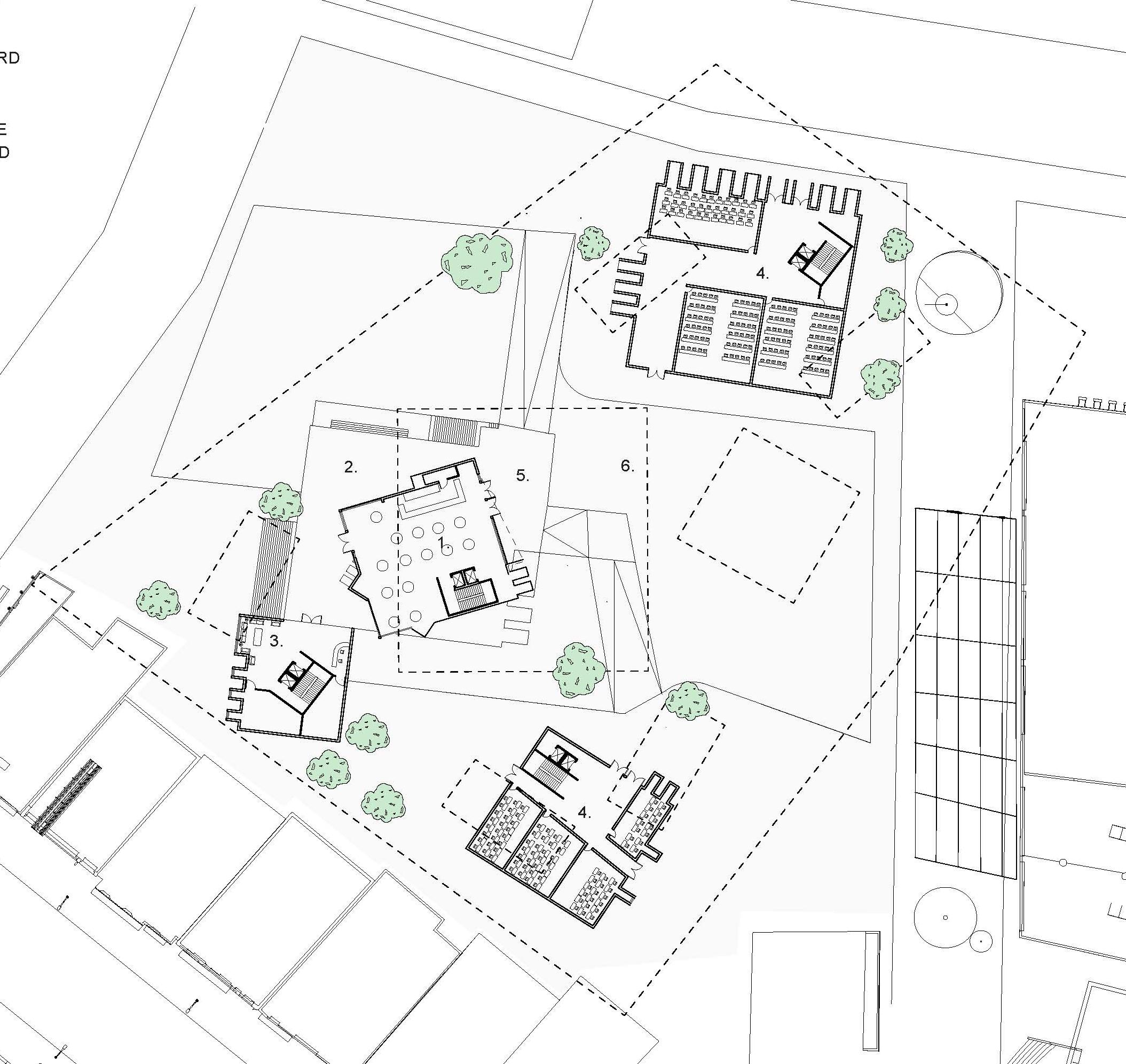
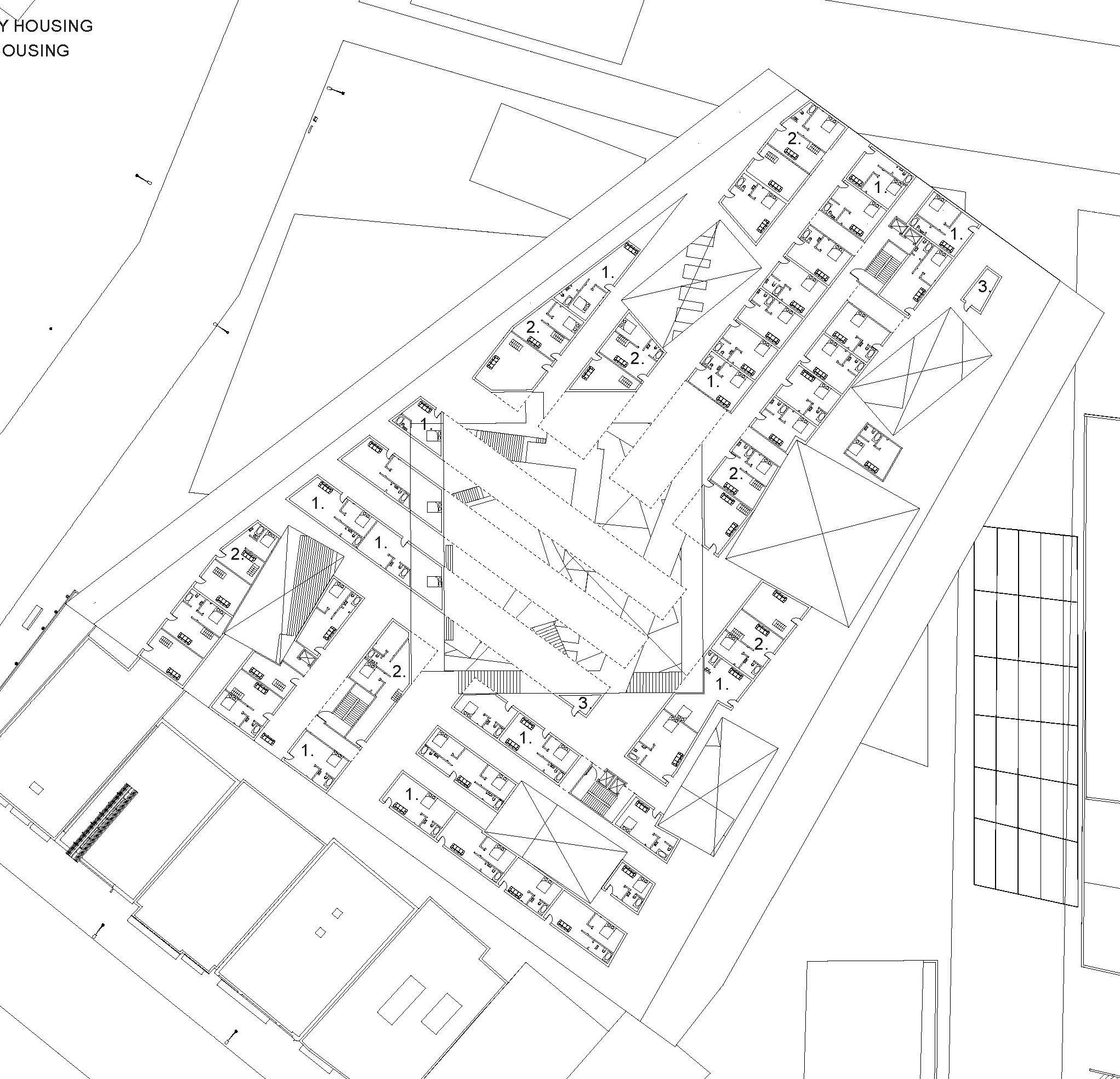
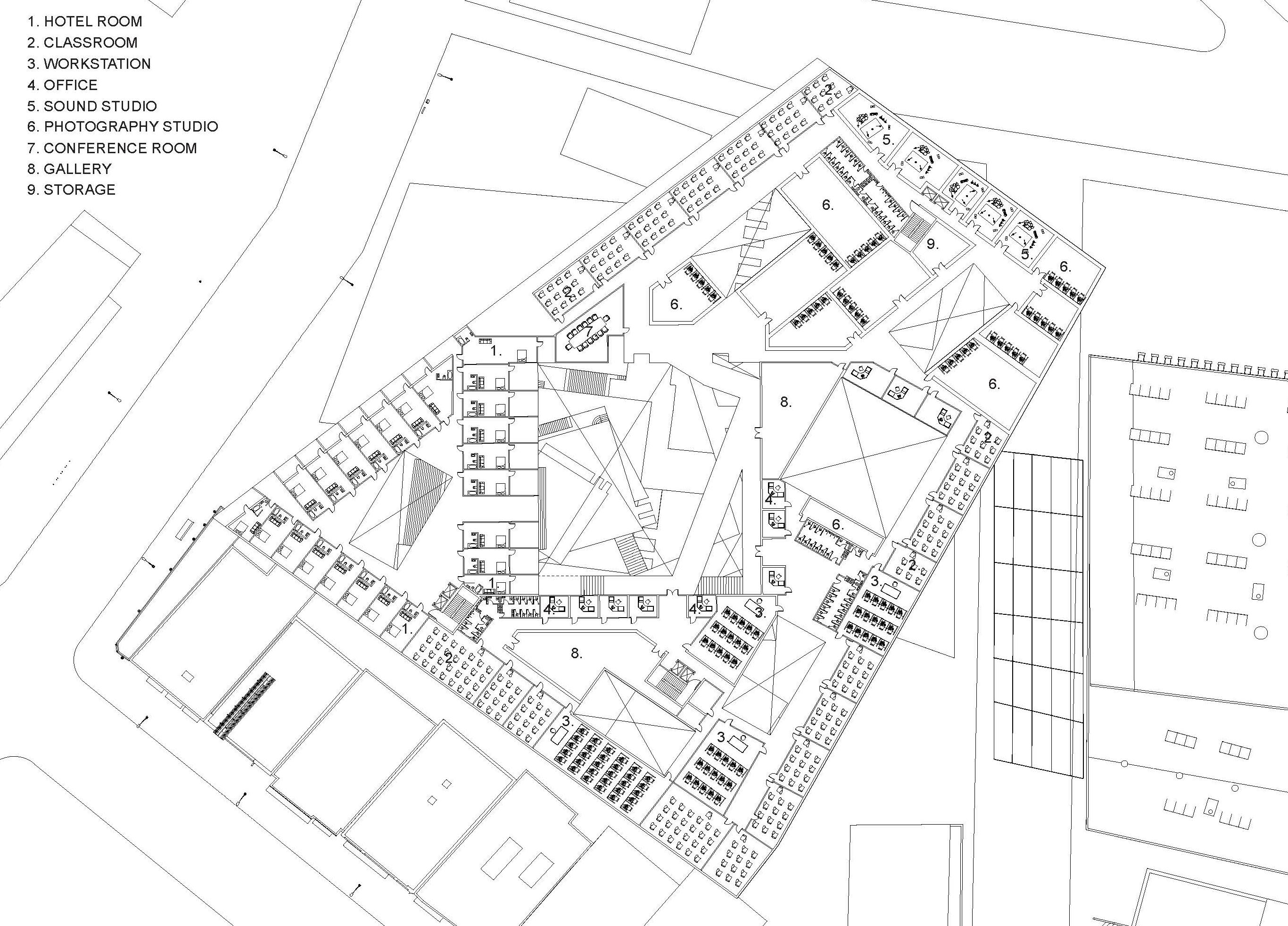
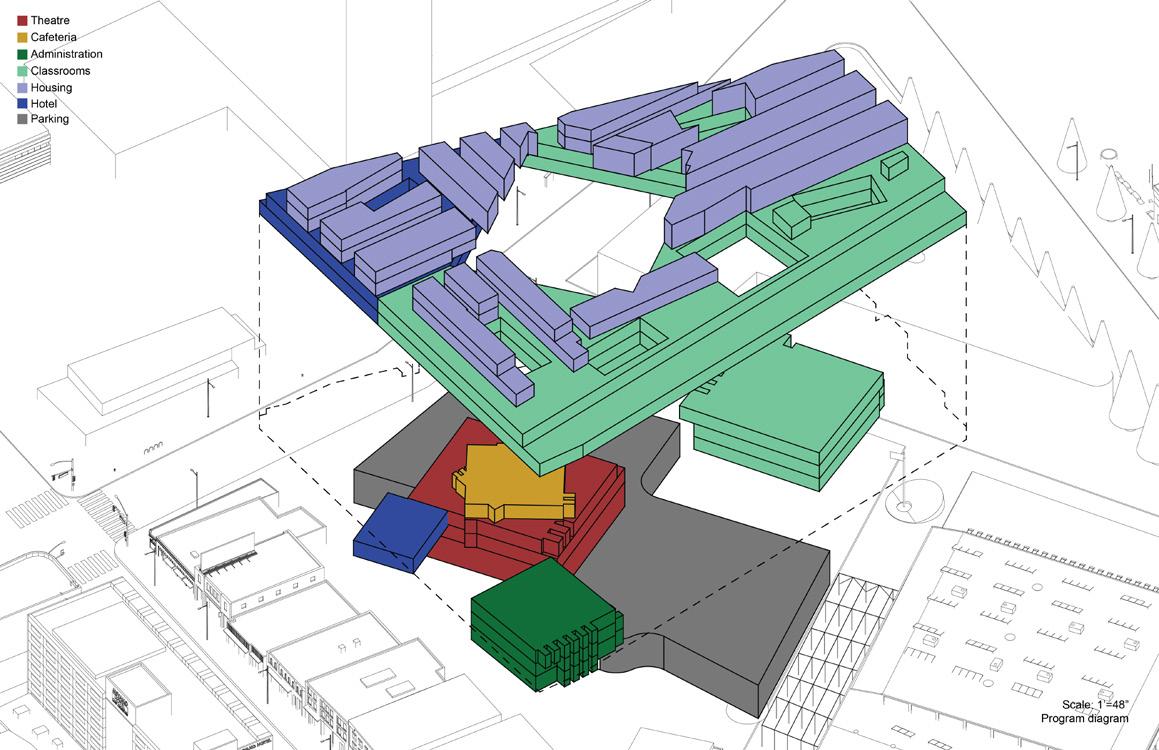

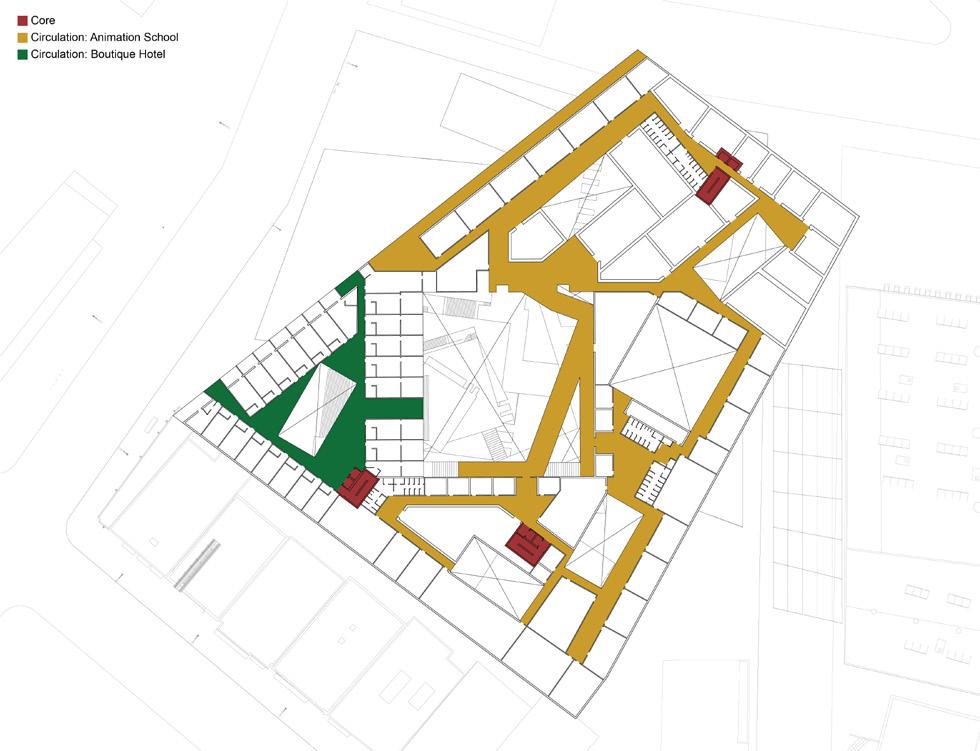
16
ROOFSCAPE:
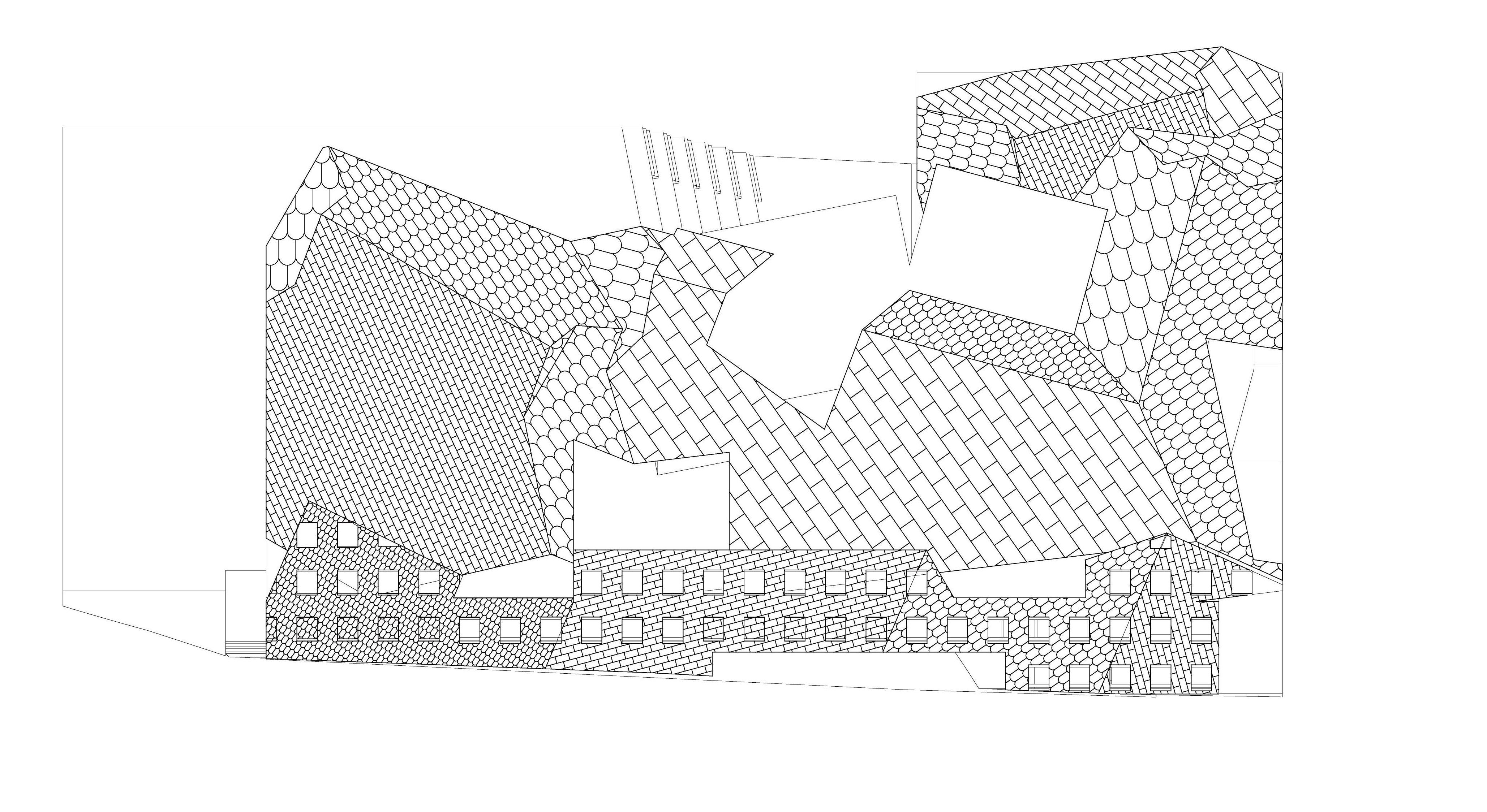
Crossing Screens
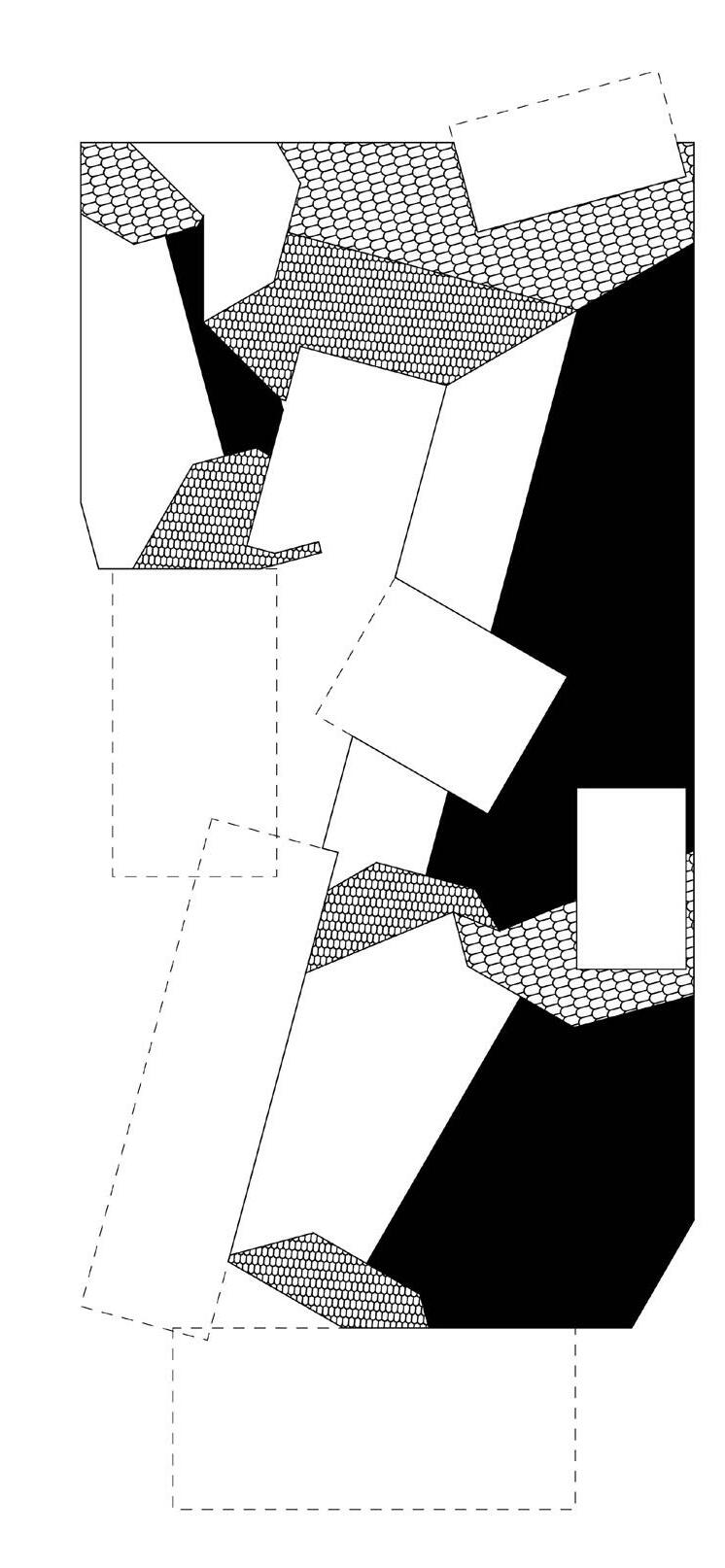
Design Studio
Spring 2021 Assemblies II DS 1031
Instructor: Maxi Spina
The project means to provide an enclave campus partially packed with rental spaces for the GFS, a film school for disadvantaged teenagers. Taking advantage of the low requirements for natural lighting, a canopy of three interconneting and intersecting Dutch Gable Roofs coheres with the neighbourhood as well as unifies masses.
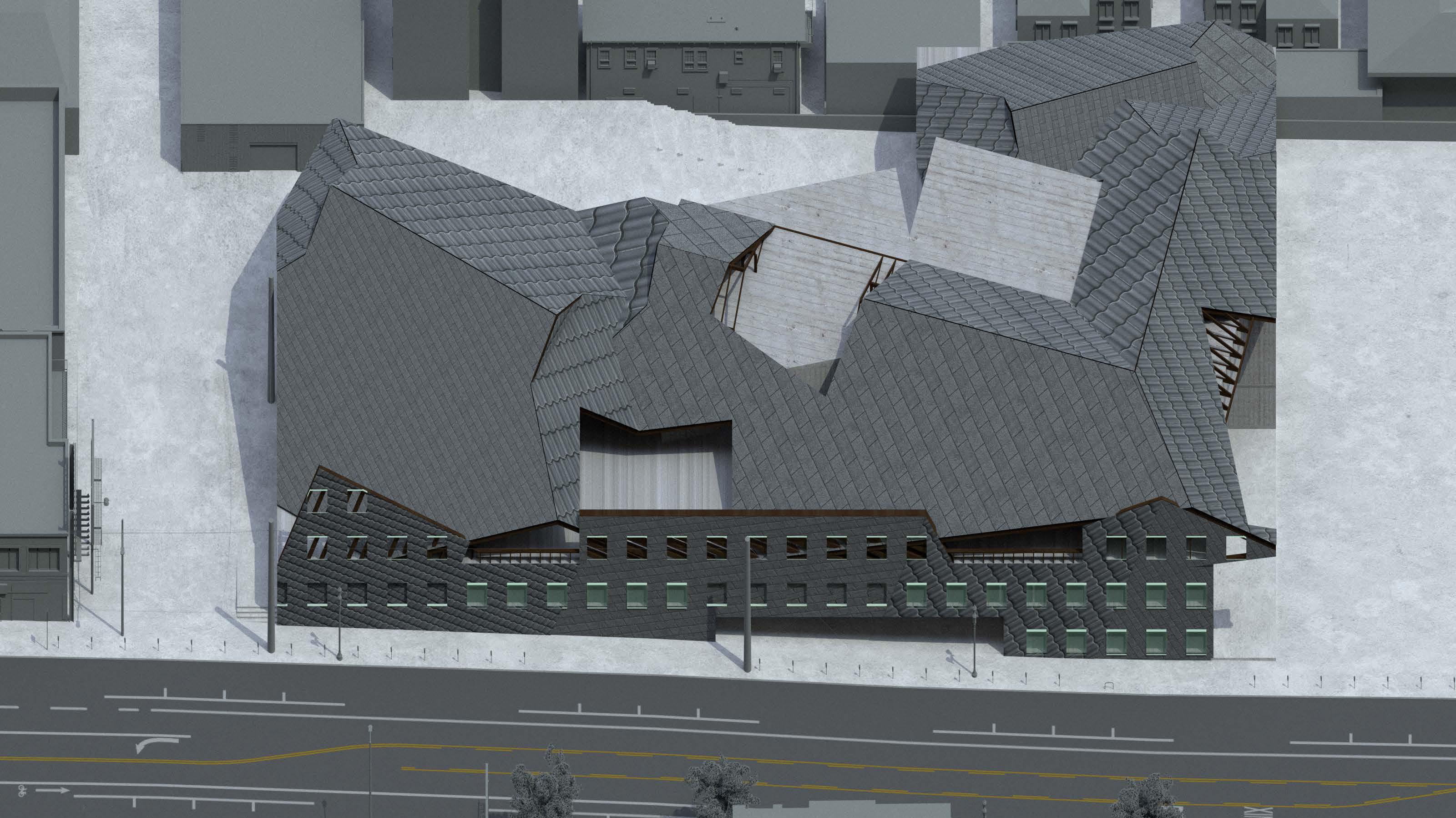

17
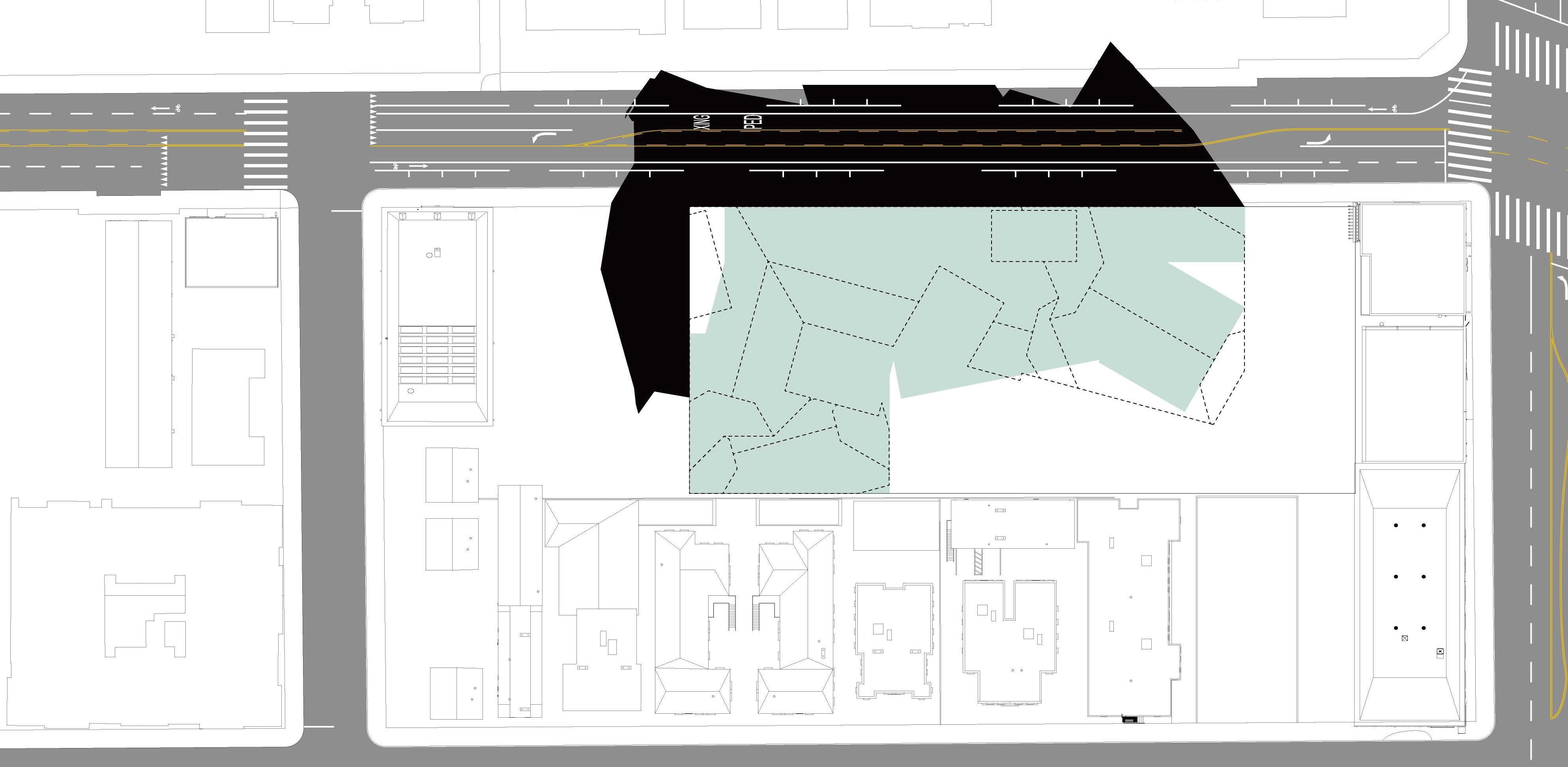



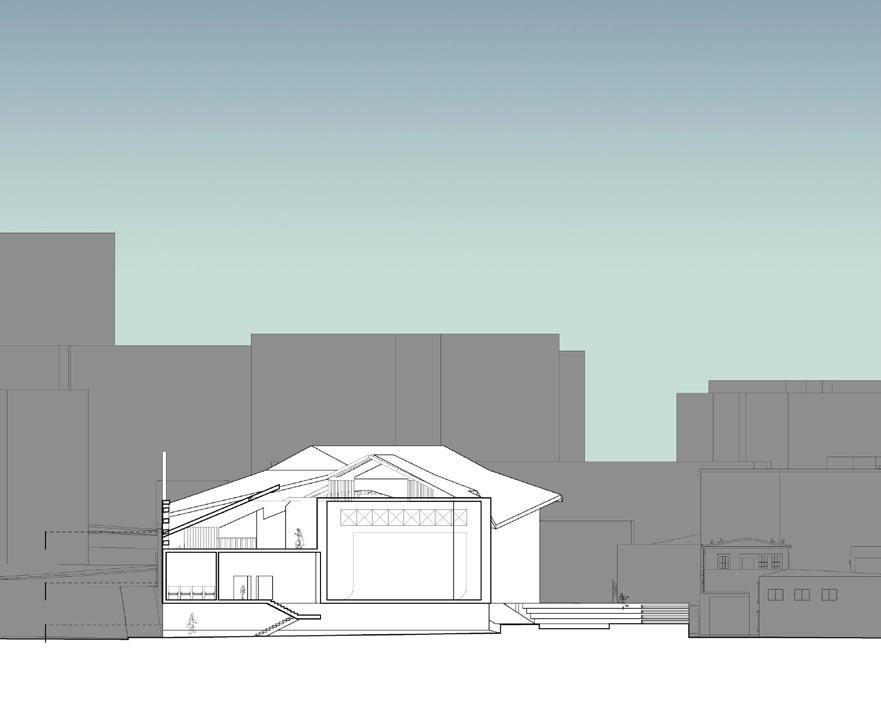
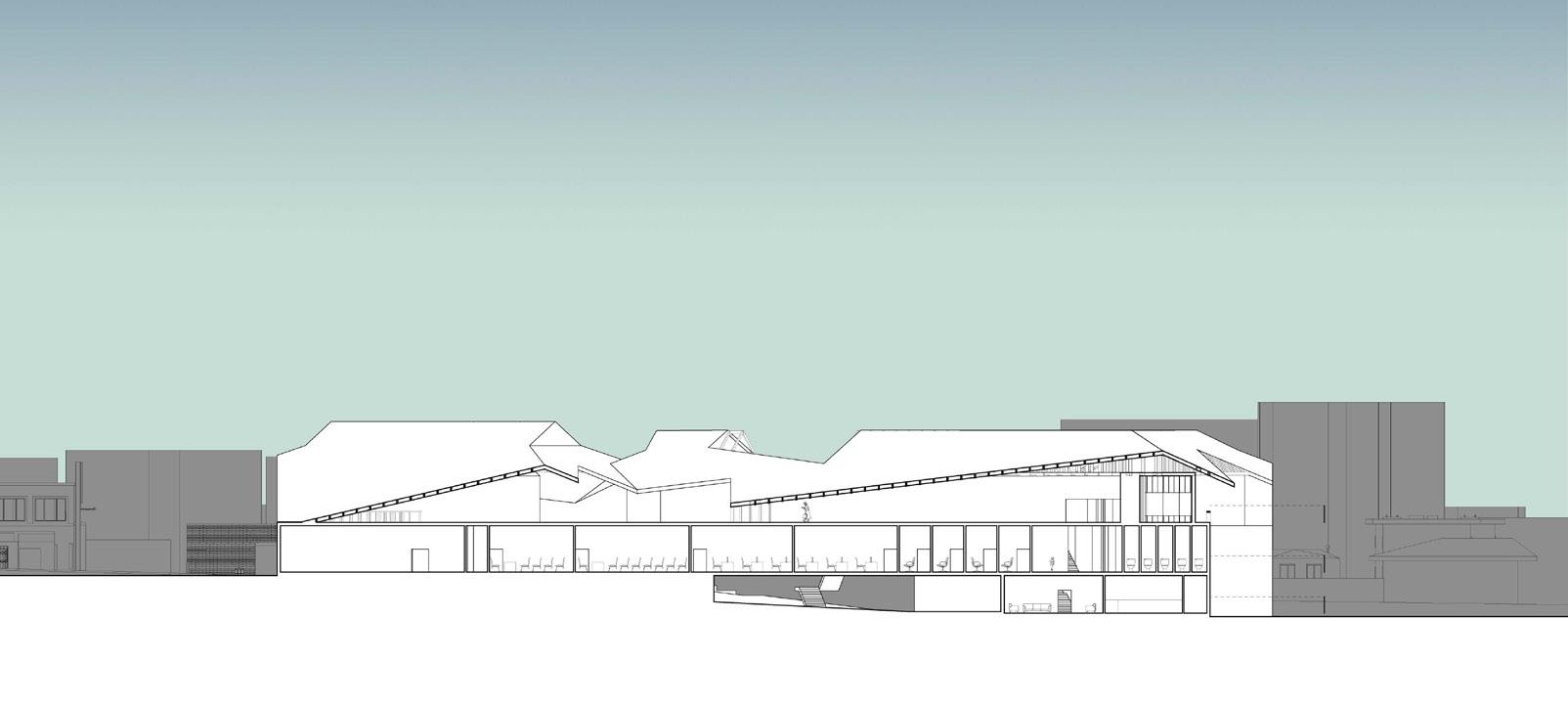
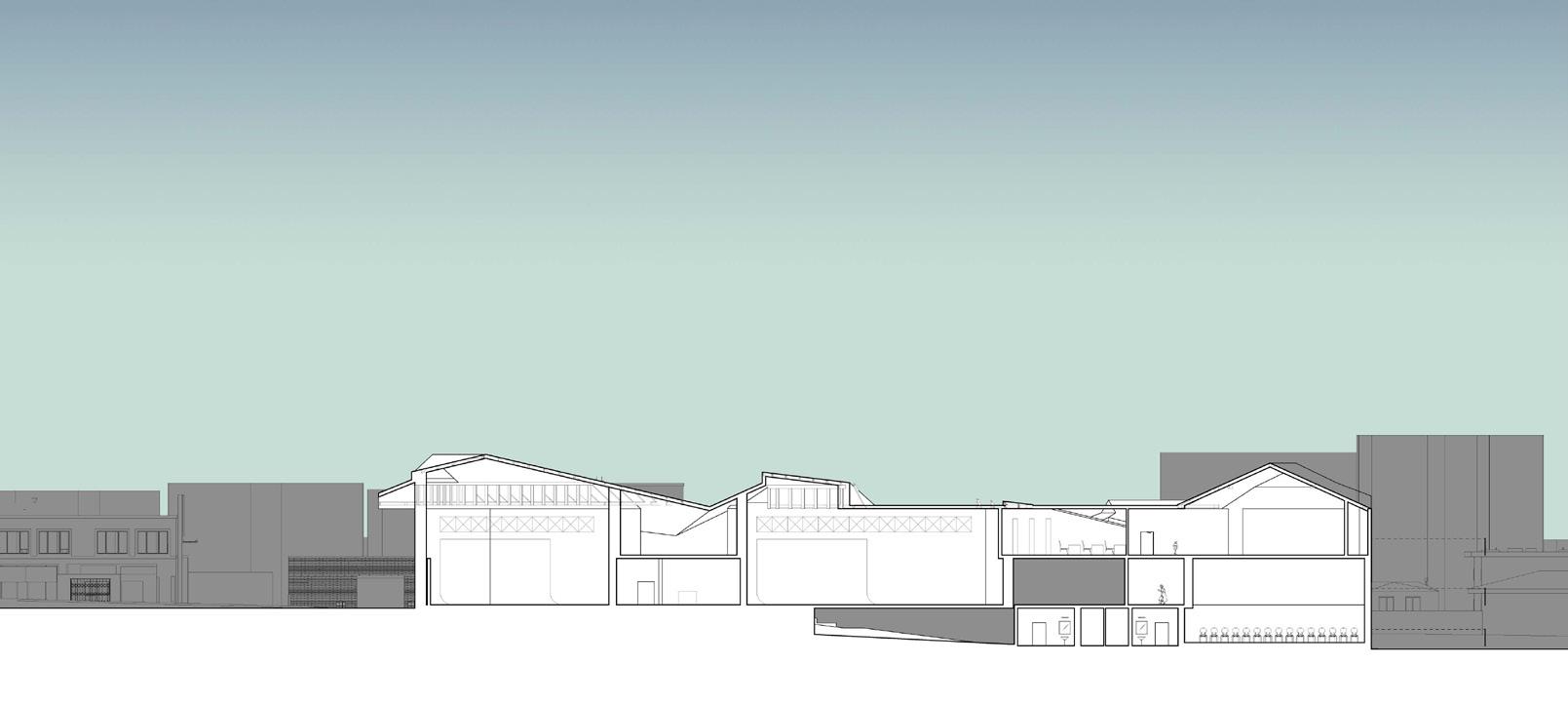

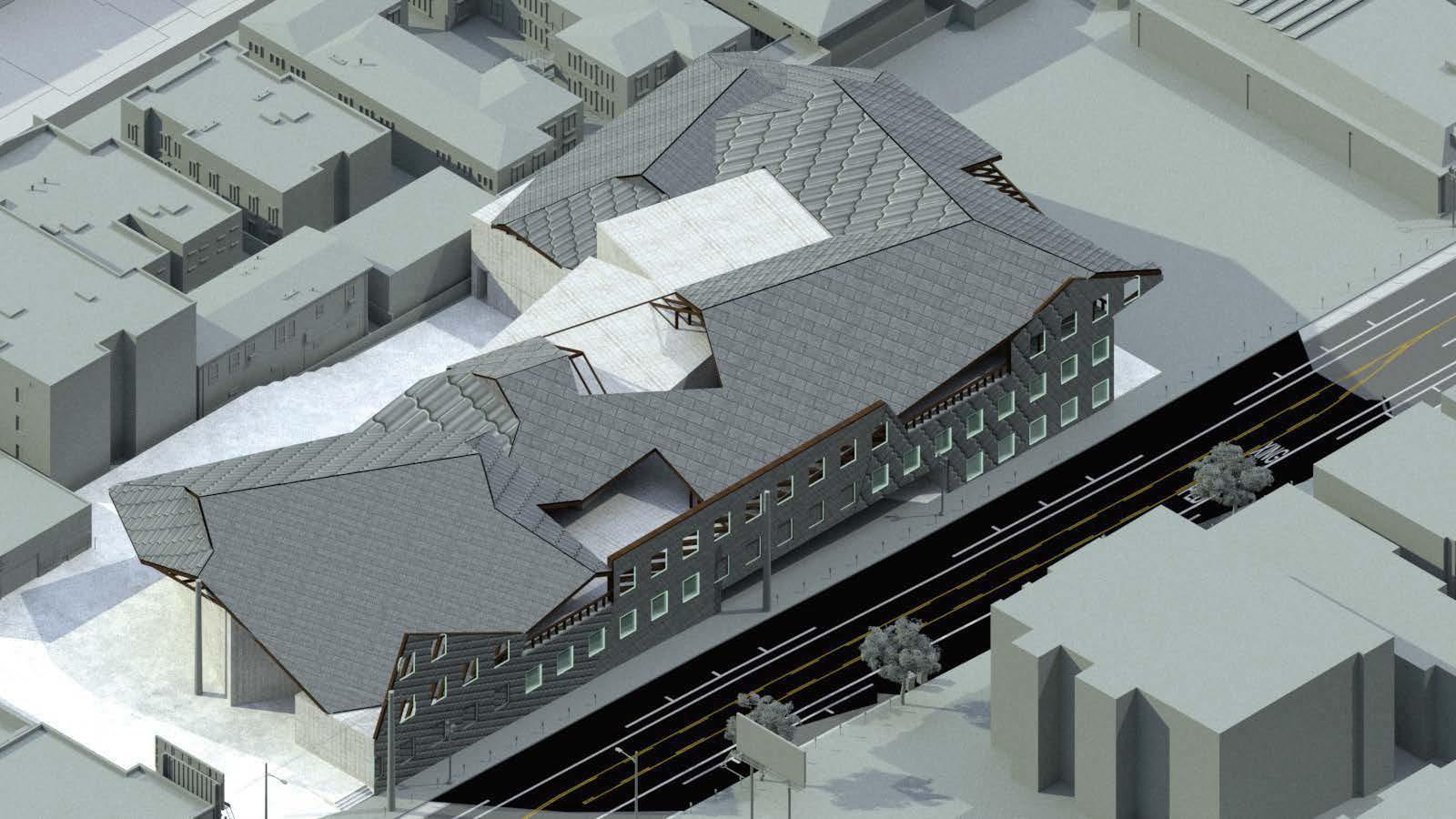
18
SHELTER:
Smooth and Pointy Applied Studies


Spring 2022
AS 2583: CATIA Engines of Creation


KITCHEN FACADE
BEDROOM OFFICE
SHELL
ENTRANCE
Instructor: Kerenza Harris
Partner: Nandar Thu
19
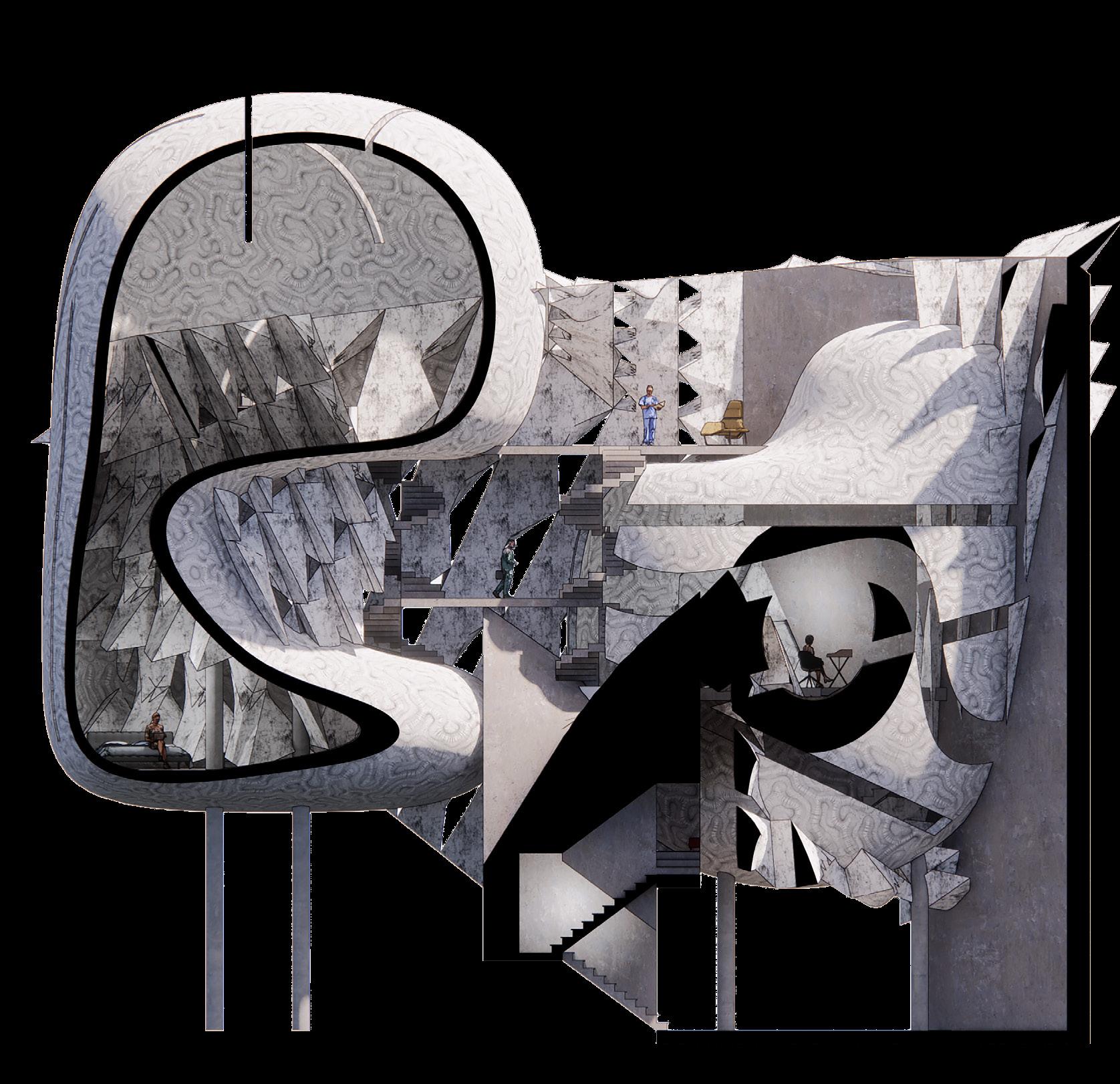

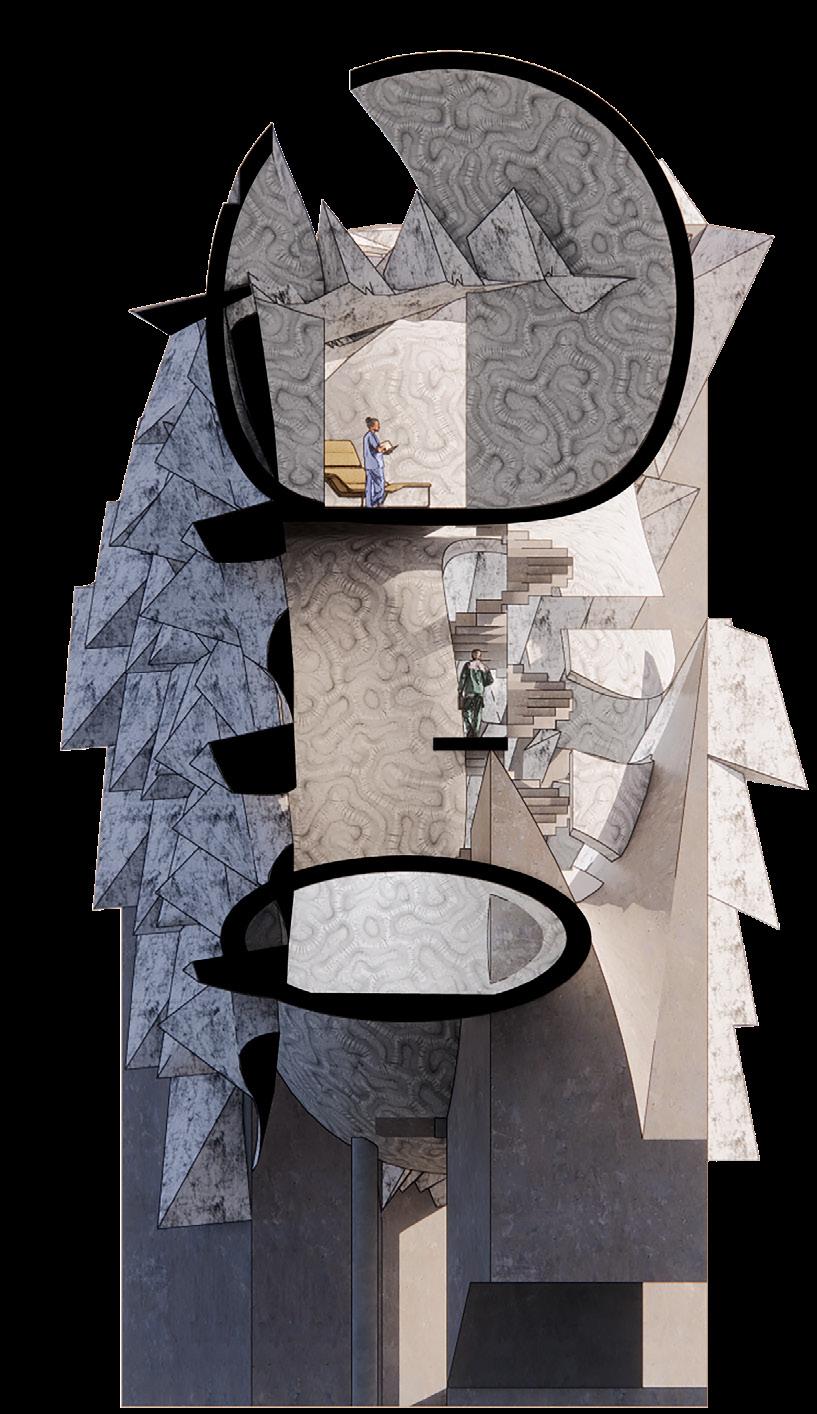

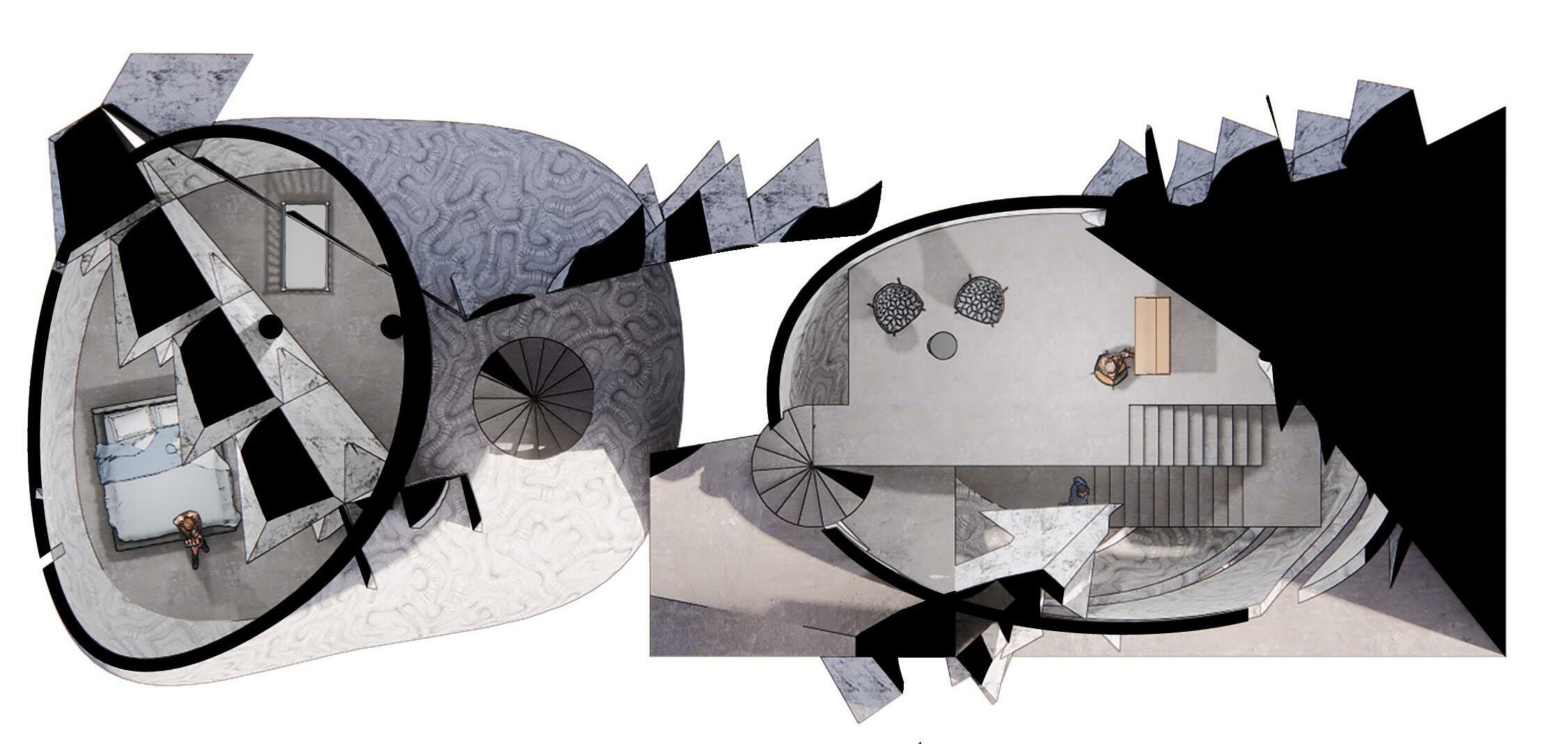
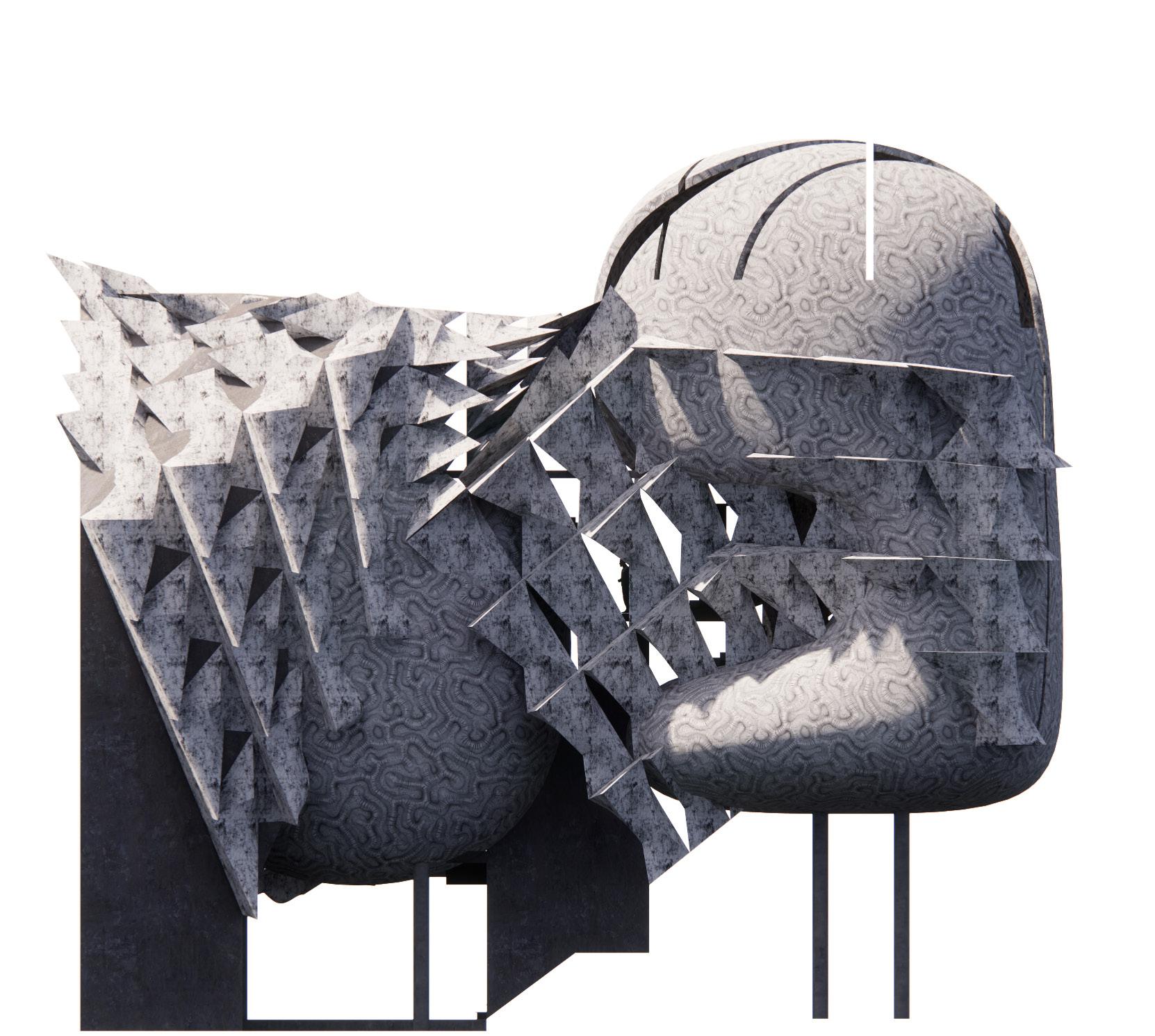

20
Fall 2020 AS 3033: tectonics
Instructors: Randy Jefferson & Maxi Spina
Team: Siyu You, Yun Tung Liu, Shuo Chieh Ho
This precedent study focused on unpacking facade systems. Detailed drawings show components making up the systems. To advance understanding of the facades, tectonic system of one existing facade was adopted to another one regarding its formal qualities.


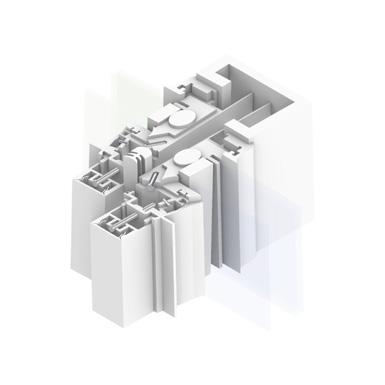



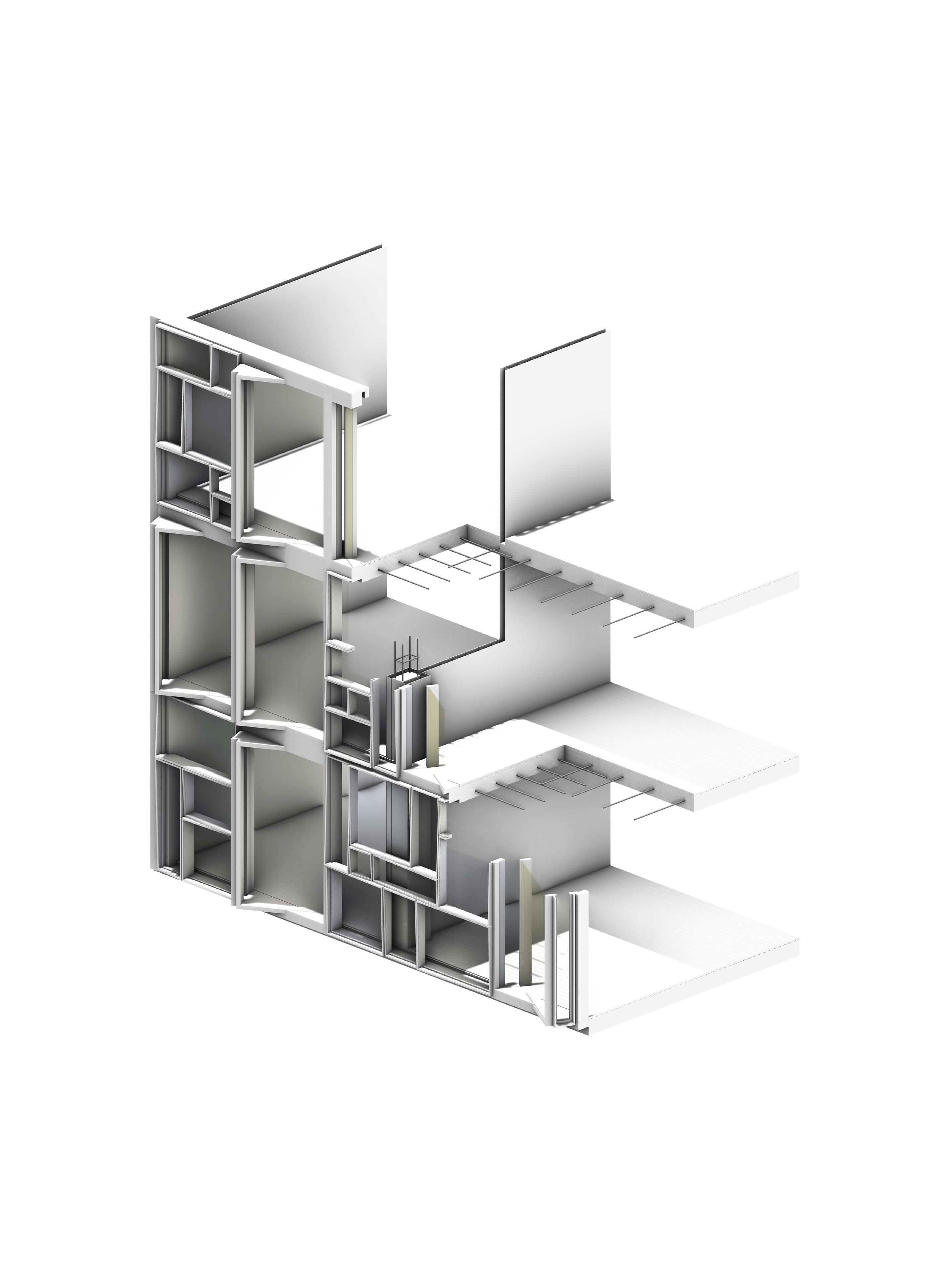
A1 A2 A3 FACADE DETAILS
Tectonics & Materials AS3033 Shuo-Chieh Ho_Yuntung Liu_Yumin Zhang_Siyu You A1 WINDOW CONNECTION Precedent Study: Brutal Variety Envelope System: Precast concrete wall with rotated windows Shuo-Chieh Ho_Yuntung Liu_Yumin Zhang_Siyu You BIRDS VIEW A2 WINDOW DETAILS GYPSUM BOARD AND PLASYER 2”x6” STEEL STUD @ 16”O.C. 5.5” FIBERGLASS BATT INSULATION CONCRETE COLUMN LOW-E GLAZED DOUBLE PANE GLASS DOUBLE PANE GLASS WITH LOW-E COATING INSULATING GLASS UNIT LOW-E GLAZED DOUBLE PANE GLASS INSULATING GLASS UNIT LOW-E GLAZED DOUBLE PANE GLASS INSULATING GLASS UNIT LOW-E GLAZED DOUBLE PANE GLASS INSULATING GLASS UNIT STEEL MULLION CASING STEEL MULLION CASING STEEL MULLION CASING STEEL MULLION CASING STEEL MULLION CASING STEEL MULLION INTERNAL CONNECTIONS STEEL MULLION INTERNAL CONNECTIONS STEEL MULLION INTERNAL CONNECTIONS STEEL MULLION INTERNAL CONNECTIONS STEEL MULLION WINDOW PROFILE VARIABLE GLASS OPACITY INDIVIDUAL MULLION ANGULATION ANGLED MULLION CASING ANGLED MULLION CASING ANGLED MULLION CASING PRESSURE GASKET PRESSURE GASKET EPDM SETTING BLOCKS DRIL-FLEX FASTENER DRIL-FLEX FASTENER SEALANT PRIMARY SEALANT PRIMARY SEALANT PRIMARY SEALANT EPDM SETTING BLOCKS SEALANT EPDM SETTING BLOCKS CONTINUOUS ALUM. PANEL SUPPORT SEALANT PRESSURE GASKET PRESSURE GASKET MEGAPANEL WINDOW CASING MEGAPANEL CLIP CONNECTION TOOLED IN CHAMBER GASKET COVER PLATE OVER HUNG FACADE ELEMENTS COVER PLATE OVER ELECTRICAL AND HEATING WOOD FLOORING SLEEPER CONCRETE FLOOR SLAB STAINLESS STEEL THREADED REBAR 20” APART STAINLESS STEEL THREADED REBAR 20” APART WOOD FLOORING SLEEPER CONCRETE FLOOR SLAB STAINLESS STEEL THREADED REBAR @ 20” APART RADIANT HEAT PANEL COVER PLATE RADIANT HEAT PANEL POURED-IN-PLACE EPOXY SMOKE SEALANT FIRE-SAFING INSULATION STEEL DEAD SHIM PACK THREADED ROD NUT + WASHER SHOCK ABSORBER STEEL DEAD SPREADER BEAM TYP.[10’X4”X1/6”] 0.5” GAUGE STEEL ANGLE ALUMINIUM FINISH PLATE STEEL BRACKET STEEL DEAD SHOCK ABSORBER ALUMINUM FINISH STEEL DEAD SPREADER BEAM TYP.[10’X4”X1/6”] MEGAPANEL TOP 3” 8” STEEL BEAM ALUMINUM FINISH STEEL BRACKET ALUMINUM CAP ALUMINIUM FINISH PLATE ALUMINIUM FINISH PLATE 1/4” DRIL- FLEX FASTNERS BRAKE FORMED ALUMINUM FLASHING 1/12” CM GRADE BOLTS 2” x1/2” x1/4” THICK BENT STELL CLIP 5” LONG BOTTOM MEGAPANEL STEEL FRAME ALUMINUM CAP LOW-E GLAZED DOUBLE PANE GLASS BOTTOM MEGAPANEL STEEL FRAME ALUMINUM PROFILE PRESSURE GASGET GLAZING MOUNTING BRACKET ALUMINUM CAP TOP MEGAPANEL STEEL FRAME LOW-E GLAZED DOUBLE PANE GLASS LOW-E GLAZED DOUBLE PANE GLASS SEALANT Precedent Study: Brutal Variety Envelope System: Precast concrete wall with rotated windows Tectonics Materials AS3033 Shuo-Chieh Ho_Yuntung Liu_Yumin Zhang_Siyu You BIRDS VIEW A2 WALL-WINDOW CONNECTION Applied Studies 21
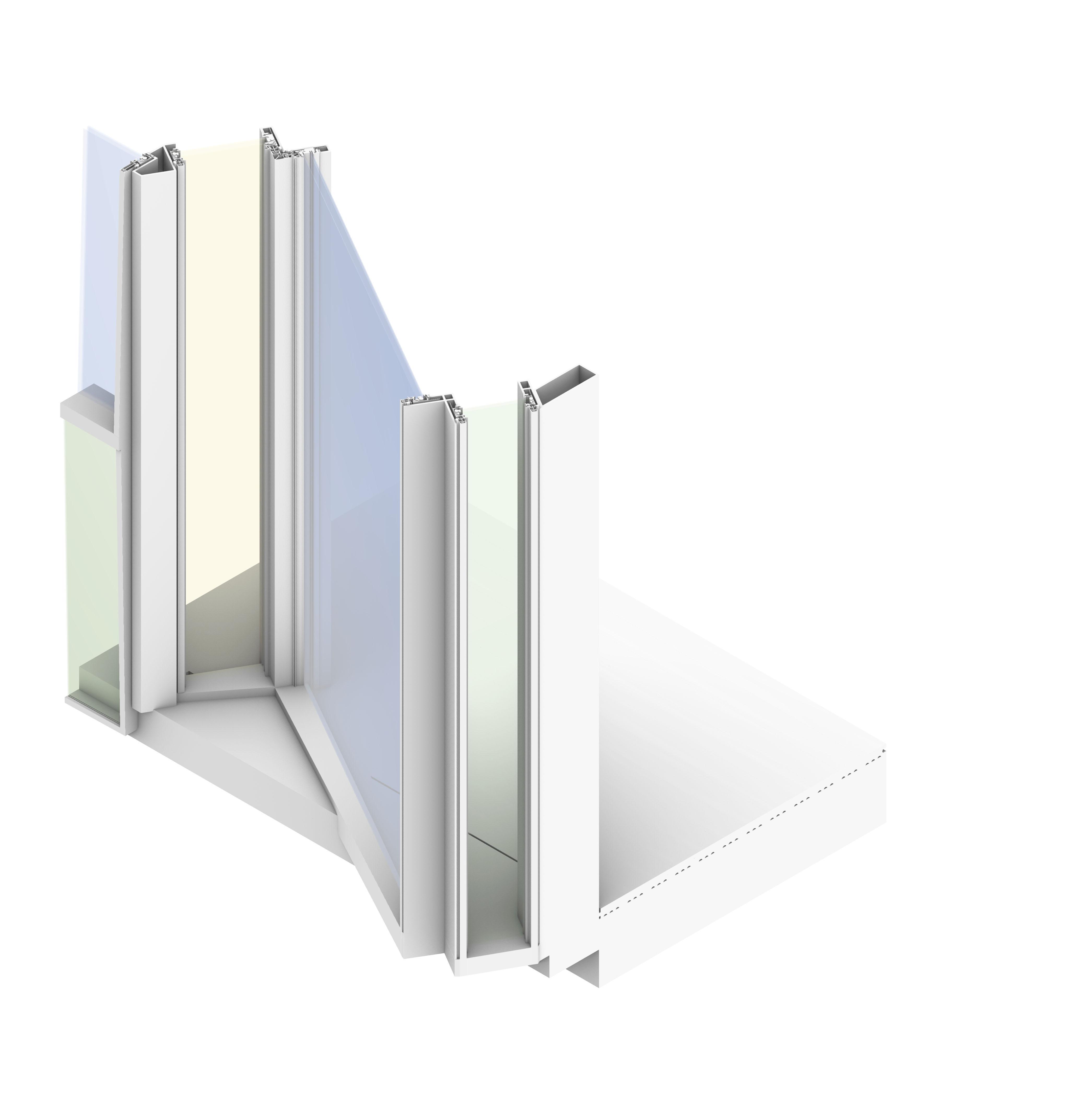
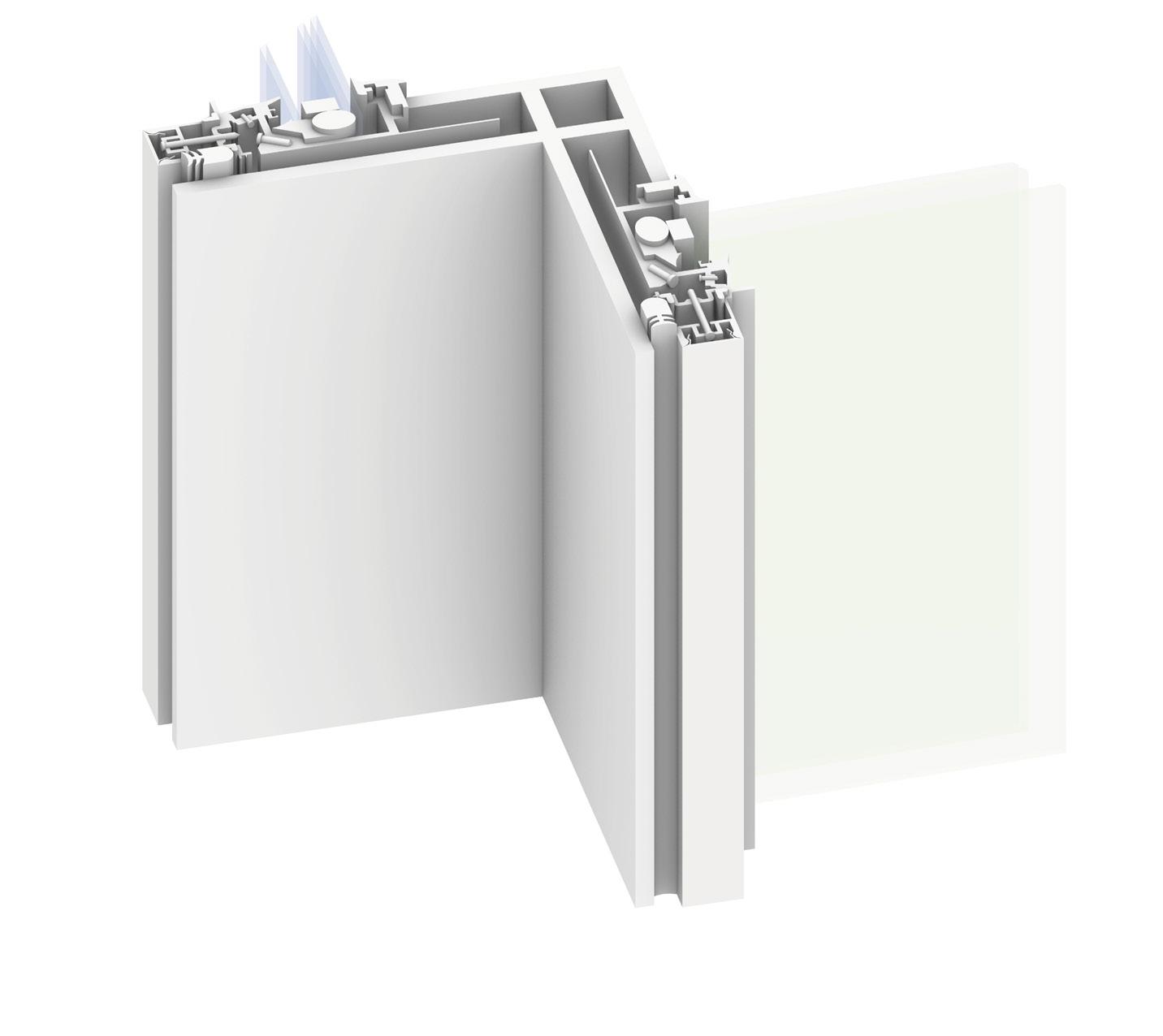
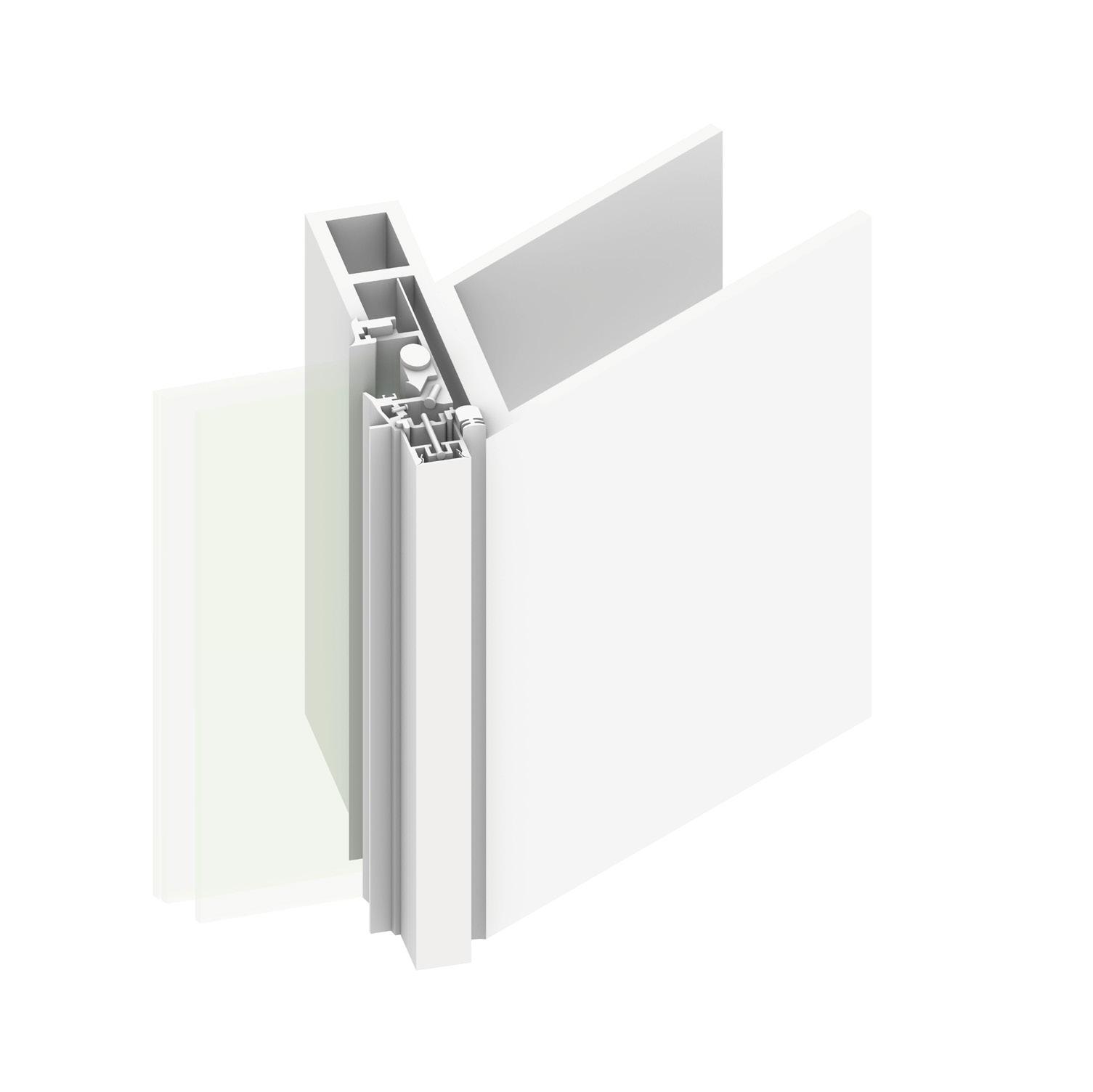
LOW-E GLAZED DOUBLE PANE GLASS LOW-E GLAZED DOUBLE PANE GLASS LOW-E GLAZED DOUBLE PANE GLASS ALUMINUM CAP TOP MEGAPANEL STEEL FRAME TOP MEGAPANEL STEEL FRAME WOOD FLOORING SLEEPER CONCRETE FLOOR SLAB ALUMINUM PROFILE AIR GAP ALUMINUM PROFILE NAILS NAILS SEALANT PRESSURE GASKET PRESSURE GASKET INSLATING SPACER Precedent Study: Brutal Variety Envelope System: Precast concrete wall with rotated windows Tectonics & Materials AS3033 Shuo-Chieh Ho_Yuntung Liu_Yumin Zhang_Siyu You BIRDS VIEW A3 - WINDOW-WINDOW CONNECTION 22
Spring 2022
AS 3041: Construction Documents



Instructors: Pavel & Kerenza Harris
Team: Yoko Chan, Tsingofatso Dintsi, Nandar Thu, Francesca Ushindi
This project focuses on creating a vibrant community center and office spaces for a less developed neighbourhood in Los Angeles Downtown. Overscaled stairs creating semi-wrapped courtyards on every storey. Construction details were developed to bring the design into real life.


NANDAR THU FRANCESCA USHINDI TSHEGOFATSO DINTSI YOKO CHAN YUMIN ZHANG THE OWNER NEXUS CENTER G-0.0 COVER SHEET ADVANCED PROJECT DELIVERY 1021, 1023, 1027 SAN JULIAN STREET, LOS ANGELES, CA, 90015 No.DescriptionDate INTERIOR EXTERIOR SECTION WOOD TOP PLATE, REFER TO STRUCTURAL 5/8" GYPSUM WALLBOARD BATT INSULATION PLYWOOD SHEATHING PER STRUCTURAL WEATHER RESISTIVE MEMBRANE GFRC PANEL 0" 1/2" STUD ANGLE CLIPS INTERIOR EXTERIOR SECTION PLAN SECTION METAL TOP PLATE, REFER TO STRUCTURAL 5/8" GYPSUM WALLBOARD BATT INSULATION METAL SILL PLATE PER STRUCTURAL METAL STUD INTERIOR EXTERIOR SECTION PLAN SECTION METAL TOP PLATE, REFER TO STRUCTURAL MDF WITH VENEER BATT INSULATION META; SILL PLATE PER STRUCTURAL 1/2" INTERIOR EXTERIOR SECTION PLAN SECTION GLASS GLAZING METAL MULLION SILL METAL MULLION METAL MULLION METAL MULLION HEAD INTERIOR EXTERIOR SECTION PLAN SECTION METAL TOP PLATE, REFER TO STRUCTURAL CERAMIC TILING META; SILL PLATE PER STRUCTURAL WATERPROOF MEMBRANE BATT INSULATION GYPSUM BOARD 1' 1/2" NANDAR THU FRANCESCA USHINDI TSHEGOFATSO DINTSI YOKO CHAN YUMIN ZHANG THE OWNER Nexus Center A-0.0 WALL TYPES 3" 1'-0" WALL ASSEMBLY TYPE A (WA-A) 1 3" 1'-0" WALL ASSEMBLY TYPE B (WA-B) 2 3" 1'-0" WALL ASSEMBLY TYPE C (WA-C) 3 No. Description Date 3" 1'-0" WALL ASSEMBLY TYPE D(WA-D) 4 3" 1'-0" WALL ASSEMBLY TYPE E (WA-E) 5 GROUND FLOOR PLAN 0" THIRD FLOOR PLAN 22' 0" ROOF LEVEL 32' 0" CROSS LAMINATED TIMBER PANELS THIRD FLOOR TERRACE SECOND FLOOR PLAN 12' 0" 108.3 108.1 108.2 GLASS FIBER REINFORCED CONCRETE CAST IN PLACE CONCRETE 109.1 NANDAR THU FRANCESCA USHINDI TSHEGOFATSO DINTSI YOKO CHAN YUMIN ZHANG THE OWNER NEXUS CENTER A-3.1 NORTH ELEVATION No. Description Date 3/16" 1'-0" NORTH ELEVATION 1 NEXUS COMMUNITY CENTER
INTERIOR EXTERIOR 5/8" GYPSUM WALLBOARD WEATHER RESISTIVE MEMBRANE GFRC PANEL ALLUMINUM WINDOW SILL ASSEMBLY 1" DOUBLE GALZED LOW E GLASS 8" JOINT 1/4" SEALANT 3" INTERIOR EXTERIOR 5/8" GYPSUM WALLBOARD BATT INSULATION WEATHER RESISTIVE MEMBRANE DOUBLE GALZED LOW GLASS JOINT 1/4" SEALANT 2" 3" STUD ANGLE CLIP BASEMENT PLAN -13'1 FOUNDATION LEVEL -15'12" CONCRETE SLAB 12" FOUNDATION PAD SOIL CONCRETE FOOTING CONCRETE RETAINING WALL BATT INSULATION WATERPROOF MEMBRANE FREE DRAINING BACKFILL BACKFILL FOUNDATION DRAIN GROUND FLOOR PLAN 0" 1 BATT INSULATION WATERPROOF MEMBRANE FRAMING PER STRUCTURAL PRECAST CONCRETE PANEL 5/8" GYPSUM BOARD A SECOND FLOOR PLAN 12' 0" FIRE STOP 3" LW CONCRETE FLOOR ON 2" METAL DECK FRAMING PER STRUCTURAL BATT INSULATION WATERPROOF MEMBRANE PRECAST CONCRETE PANEL 5/8" GYPSUM BOARD NANDAR THU FRANCESCA USHINDI TSHEGOFATSO DINTSI YOKO CHAN YUMIN ZHANG THE OWNER NEXUS CENTER A-6.1 EXTERIOR DETAILS No. Description Date 1 1/2" 1'-0" WINDOW HEAD TO WALL DETAIL 2 1 1/2" 1'-0" WINDOW SILL TO WALL DETAIL 1 3/8" 1'-0" FOUNDATION FOOTING 5 3/4" 1'-0" EXTERIOR WALL TO SLAB 3 1" 1'-0" EXTERIOR WALL 4 NANDAR THU NANDAR THU YOKO CHAN YUMIN ZHANG YUMIN ZHANG
23
Applied Studies
GARDEN OF GAMES
Design Studio
Spring 2020
Objects to World: Ground and Apertures II DS 1021
Instructor: Casey
Partner:
Ji In Jeong
Rehm
Watch video: http://vimeo.com/showcase/2ds20
Inspired by inaccessible landscapes backgrounds in games, the project generates an overwhelming vertical garden into an esports arena locates in Downtown Los Angeles. Imaginary architecture of Piranesi developed from precedent studies bounds spaces, displays the greenery, and curates how public and game-lovers experience access, games, and events. Color pixels extracted from the site create lively, vivid, floewry effects, adding to the impression of a garden.
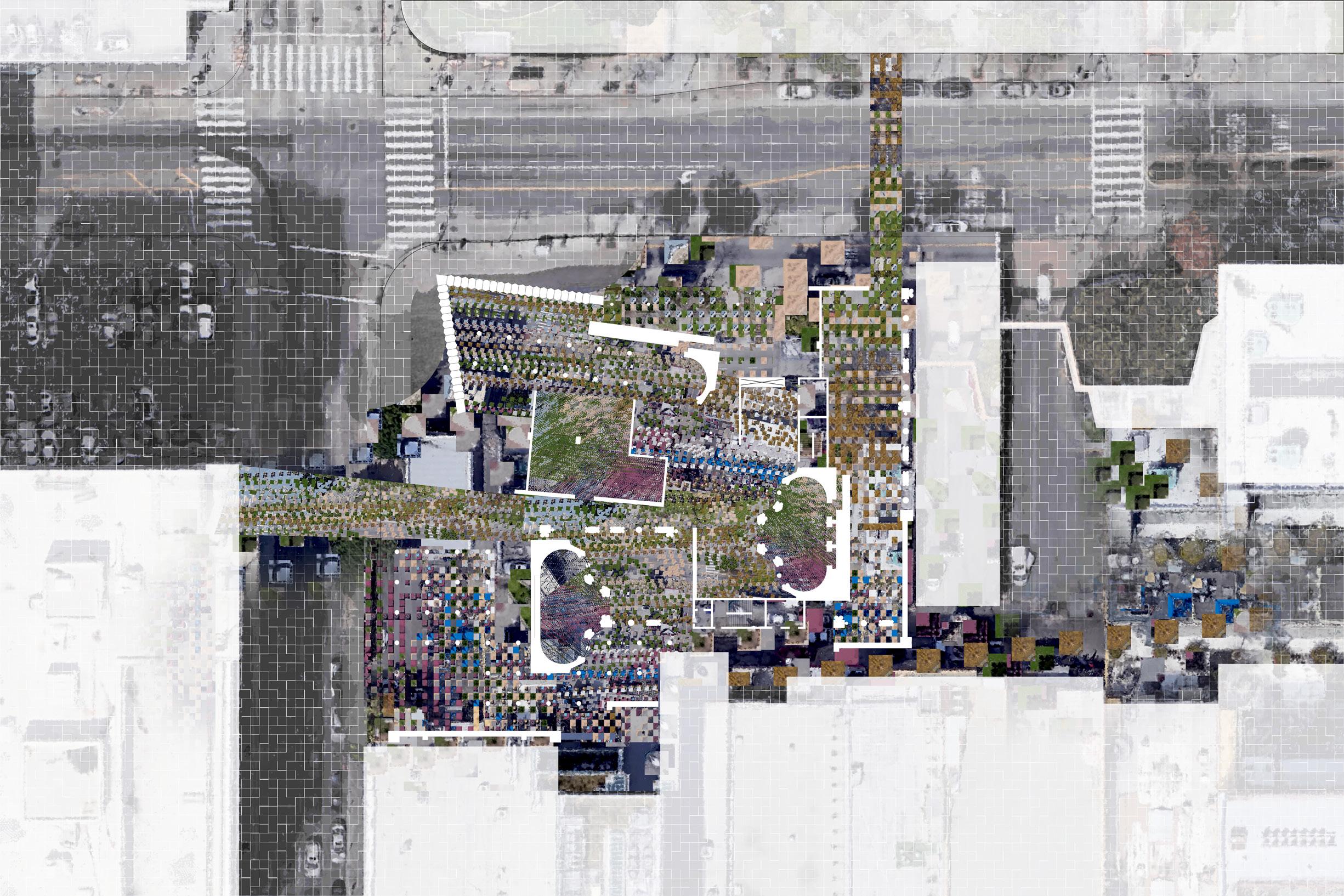
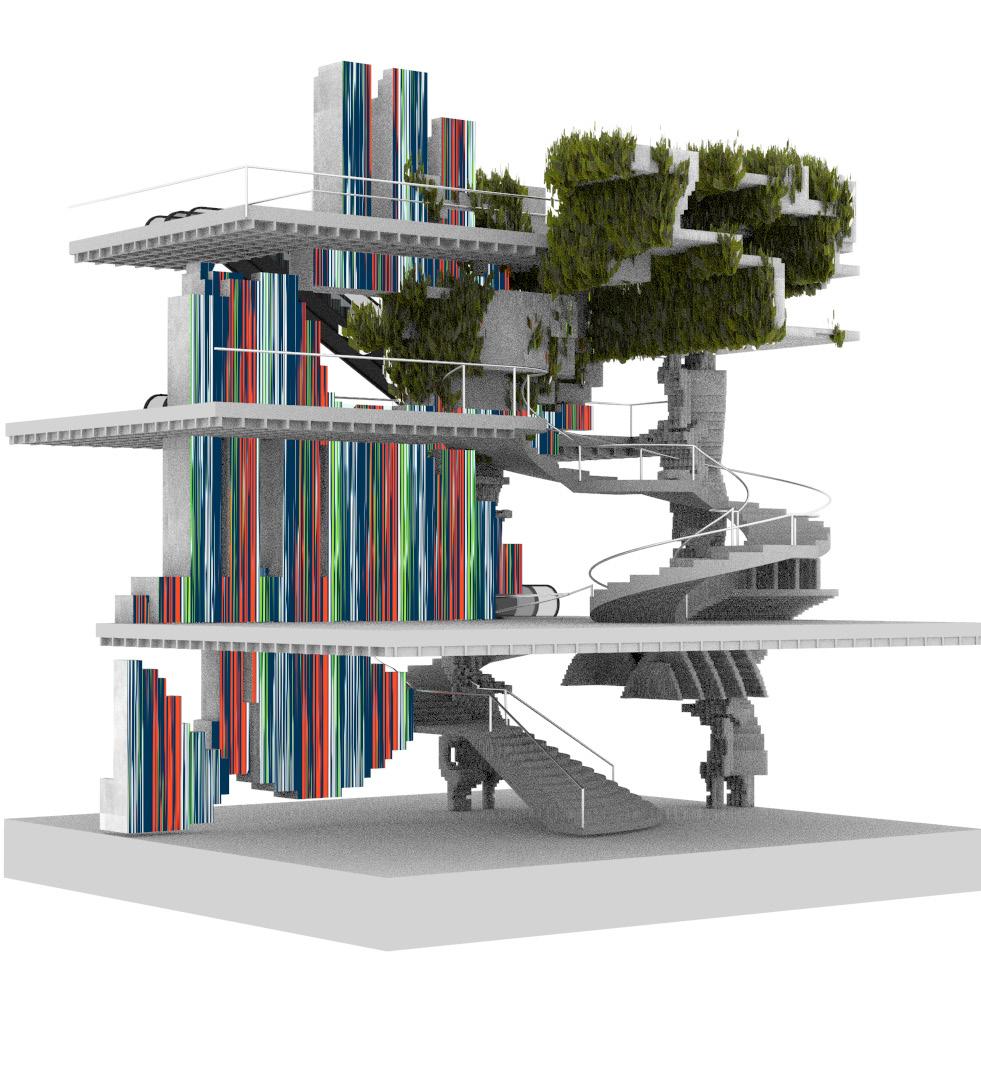

7'-10" 5'-4" 6'-7" 5'-5" 7'-2" 10'-11" 4'-4" 23'-11" 38'-9" 72'-9" 41'-6" 21'-9" 38'-0" 13'-0" 60'-1" 5'-8" 12'-11" 28'-8" 8'-10" 13'-9" 6'-4" 4'-8" 33'-7" 5'-4" 2'-9" 18'-10" 7'-11" 46'-11" 28'-11" 10'-1" 18'-6" Precedent Analysis Scale 1/16” 1’- 0” Open Enclosed/extremely comprassed Semi-enclosed/comprassed
24
Visual Studies IN, ON, AND ABOVE
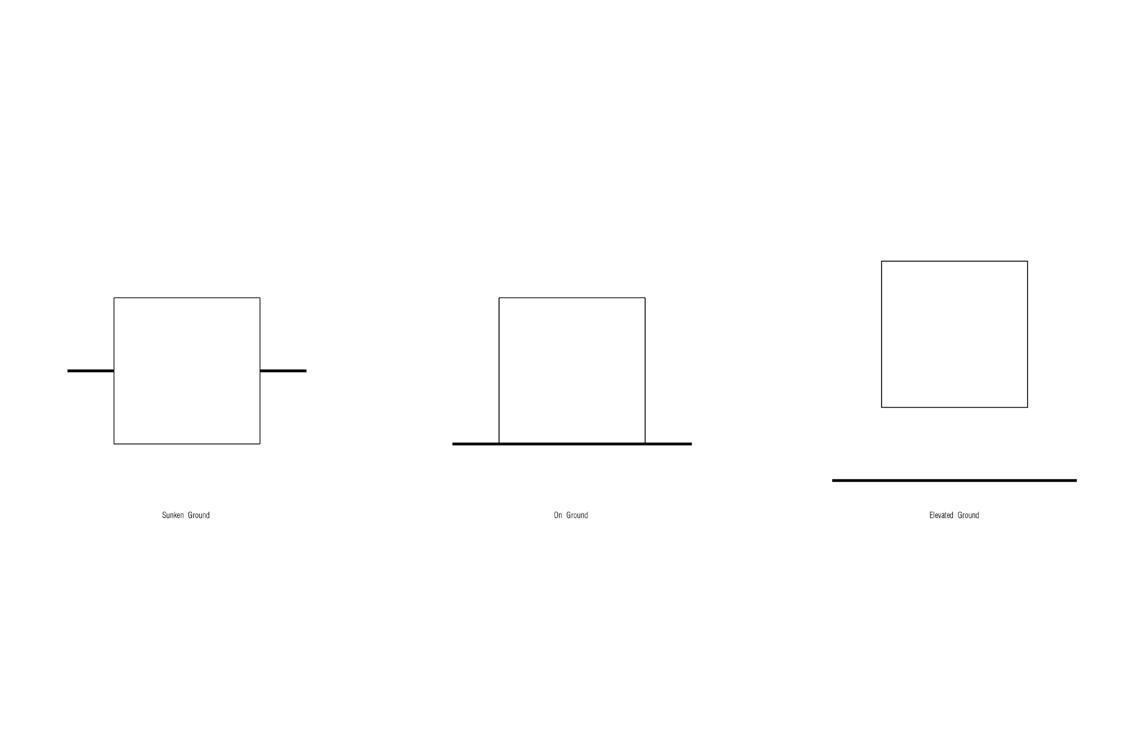
Fall 2020 Visual Studies: Diagraming architecture


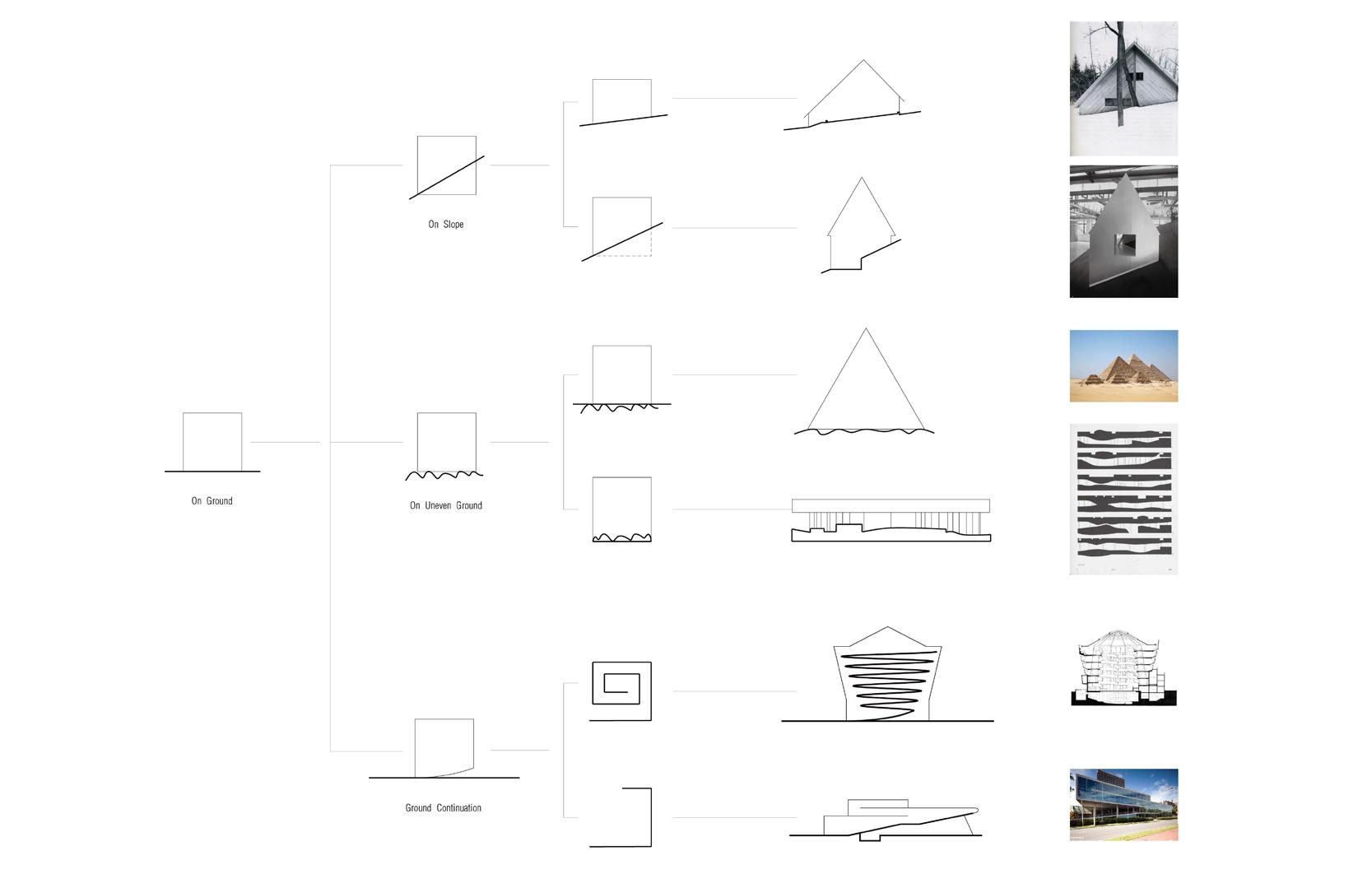

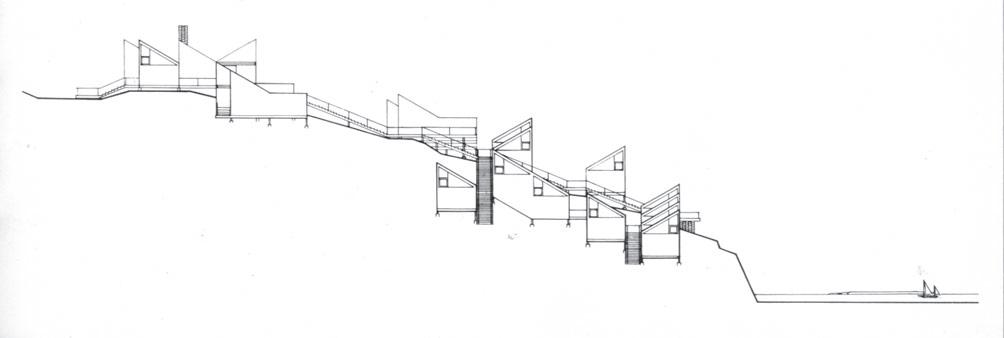
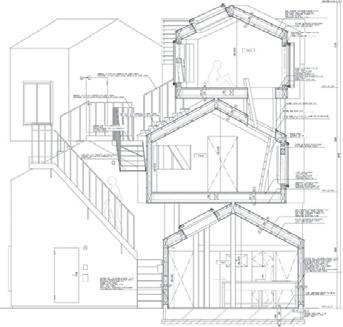
Instructor:
Andrew Zago
Partner: Jiaxin Zhao


This precedent study focuses on the relationship between the building and the ground. By putting precedents into three different categories, an understanding of continuity is developed and later employed to produce the artificial image of a mixed ground condition.

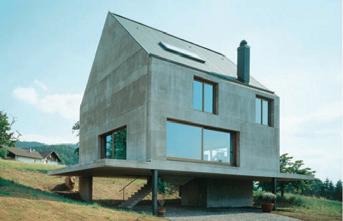

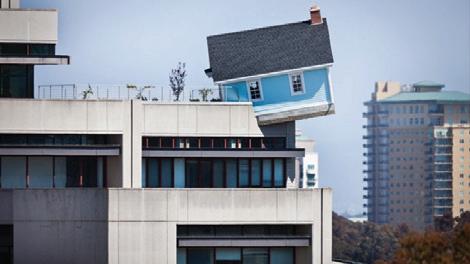
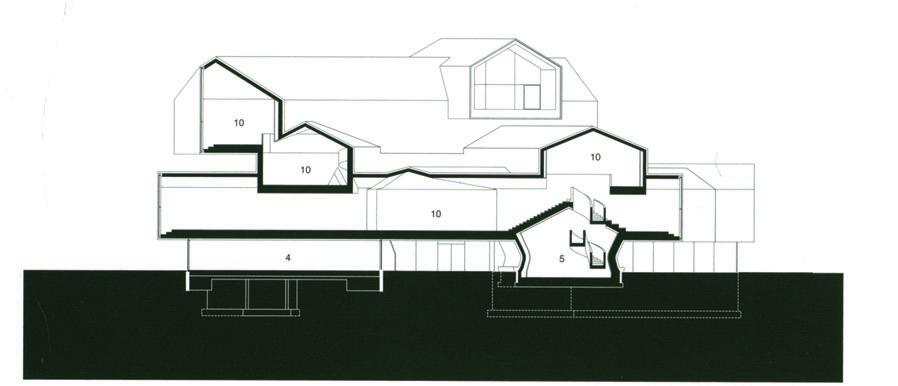

25
POETIC IMAGERY
Visual Studies
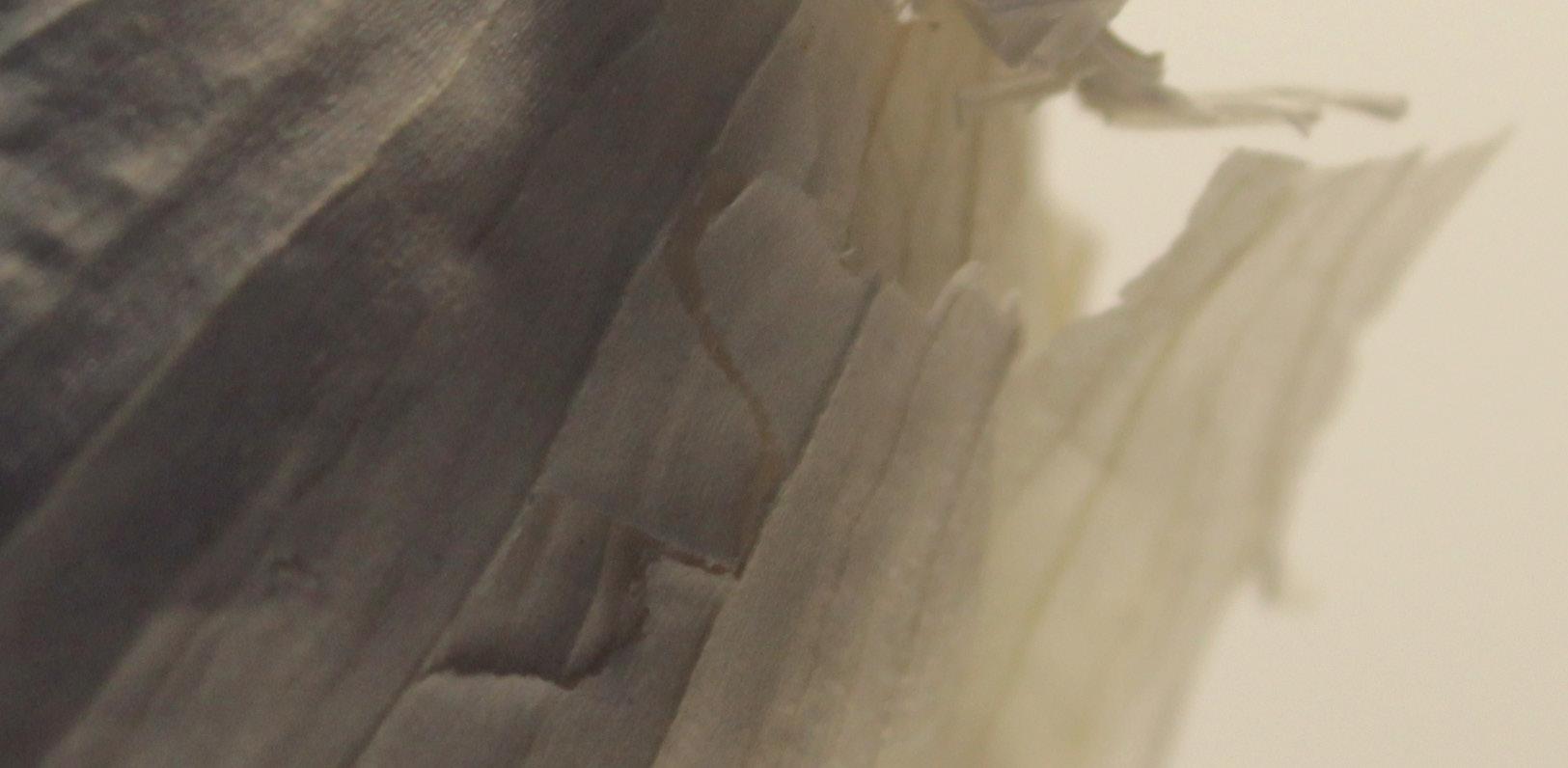
Fall 2020
Visual Studies: Beyond the Digital VS 2659
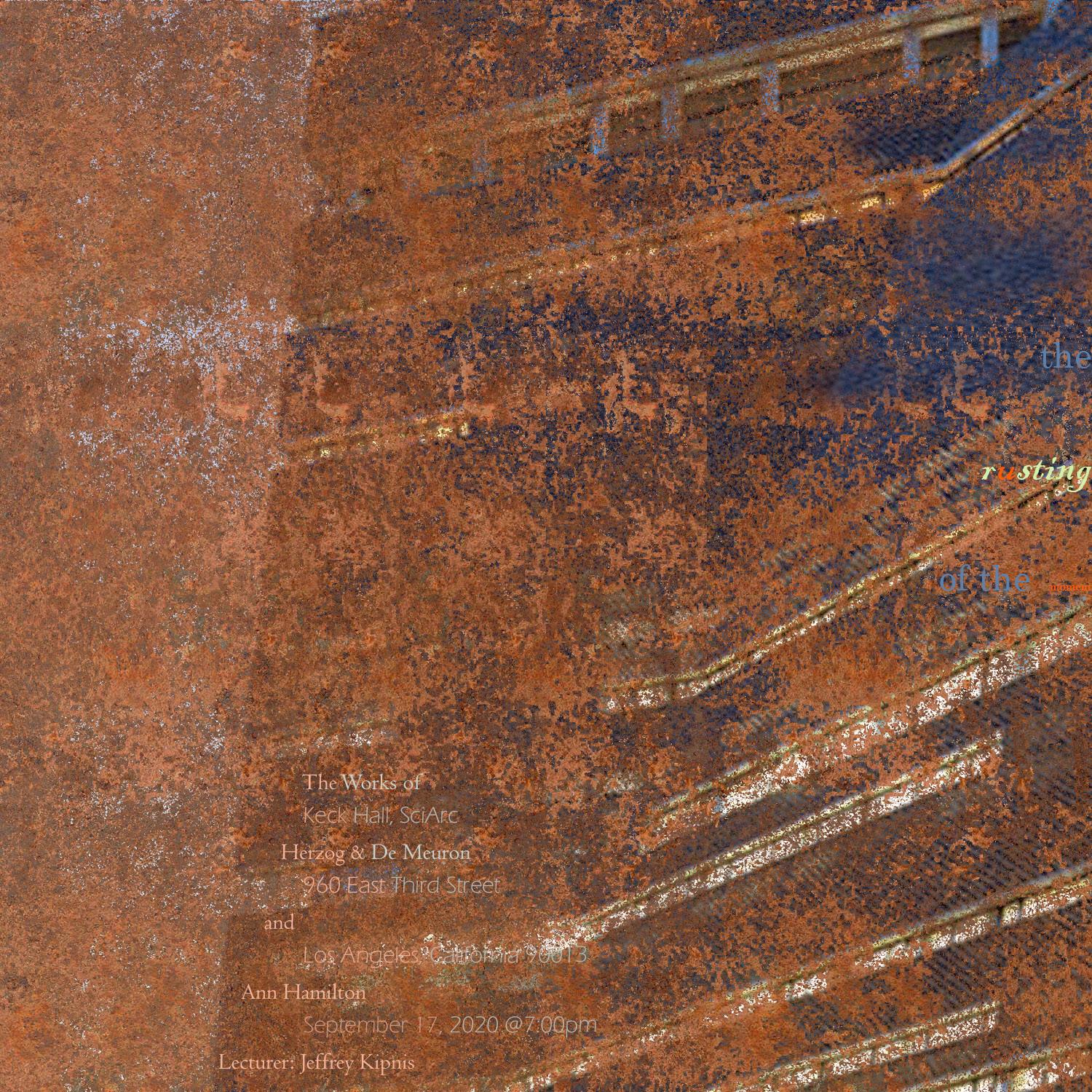
This visual studies seminar focused on image-making including photography, posters, and videos. By collecting and manipulating images from everyday life contents such as a garlic or a glance to the street, as well as architectural photos of well-known projects, we made an indirect path to the essence of the contents, rendering a poetic ambience. In this poetic world of images, clues are scattered to be found, information given but hidden behind veils, and beauty yet to be felt.
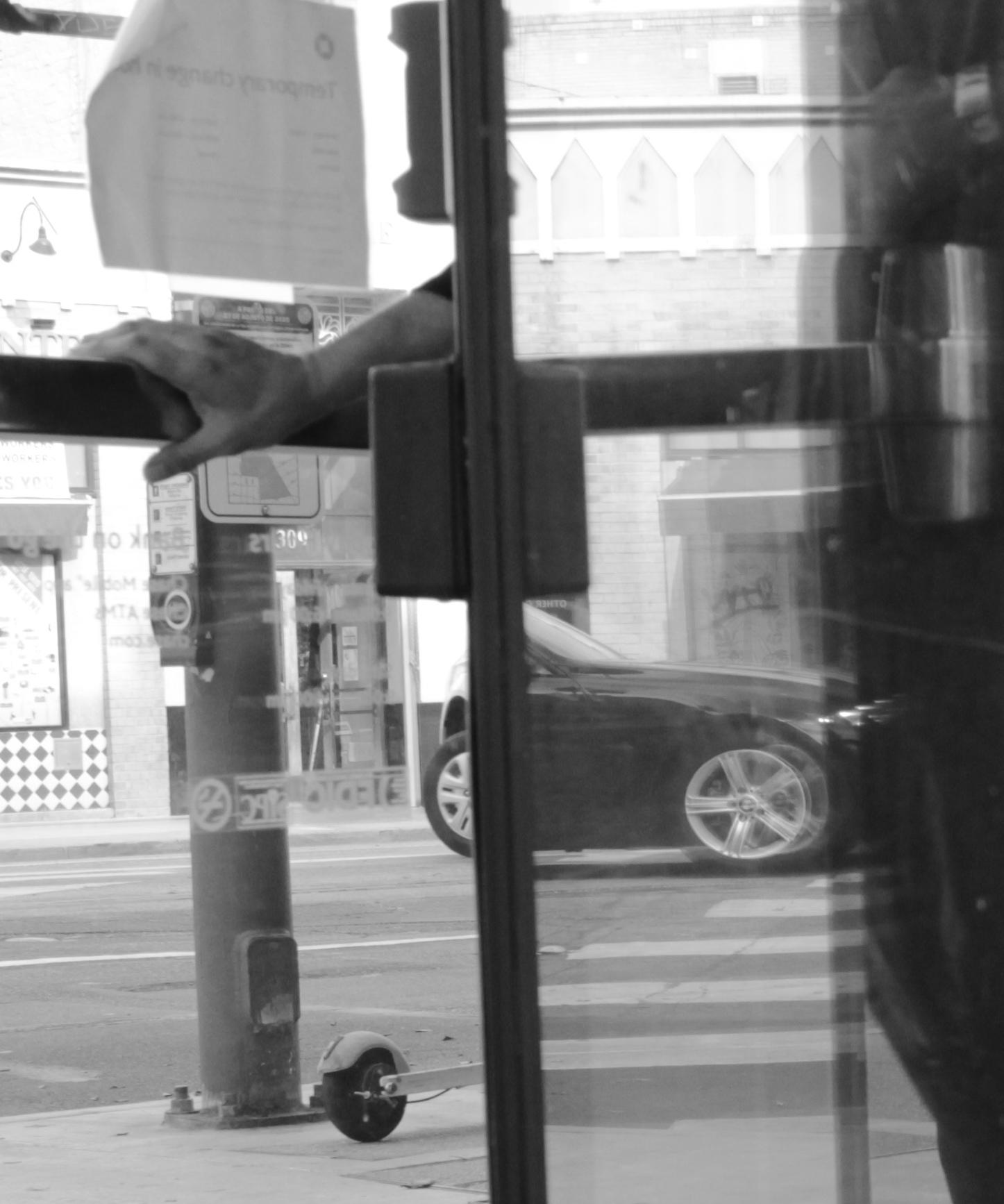 Instructor: Coy Howard
Instructor: Coy Howard
26
MOMENTS: Glimpses of Rooms and Spaces
Design Studio
Fall 2019
Objects to World: Ground and Apertures I DS 1020
Instructor: Alexis Rochas
Watch interactive video: https://ymzhang2776.wixsite.com/19fa
This project uses video footages to demonstrate the practise of plan-to-section transition. The building section or cut, as a mechanism, visualizes, alters, reveals, and ultimately designs an architectural intervention, for an otherwise interior-based program. The culture of the workplace is reimageind through narratives told in the form of animated images.

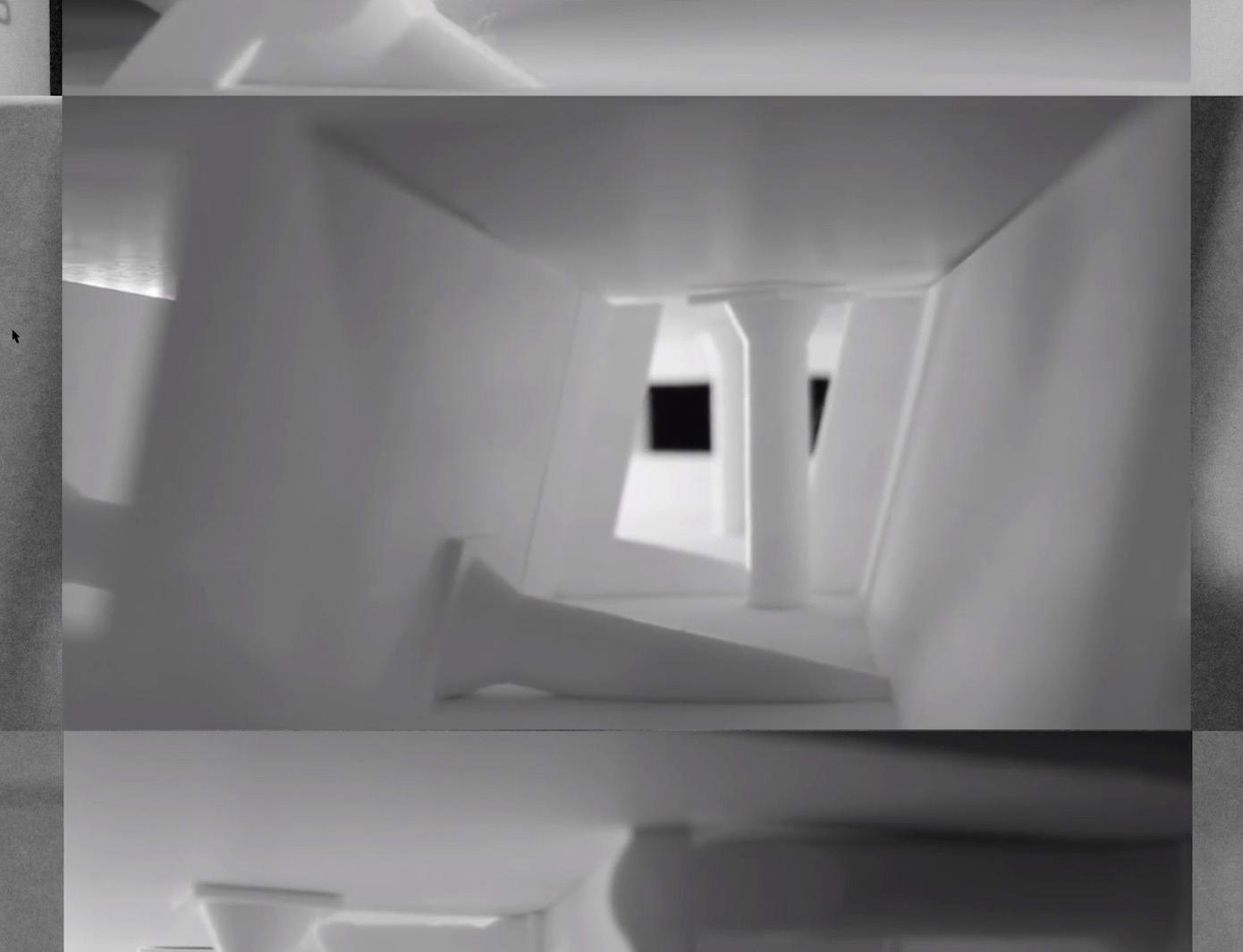



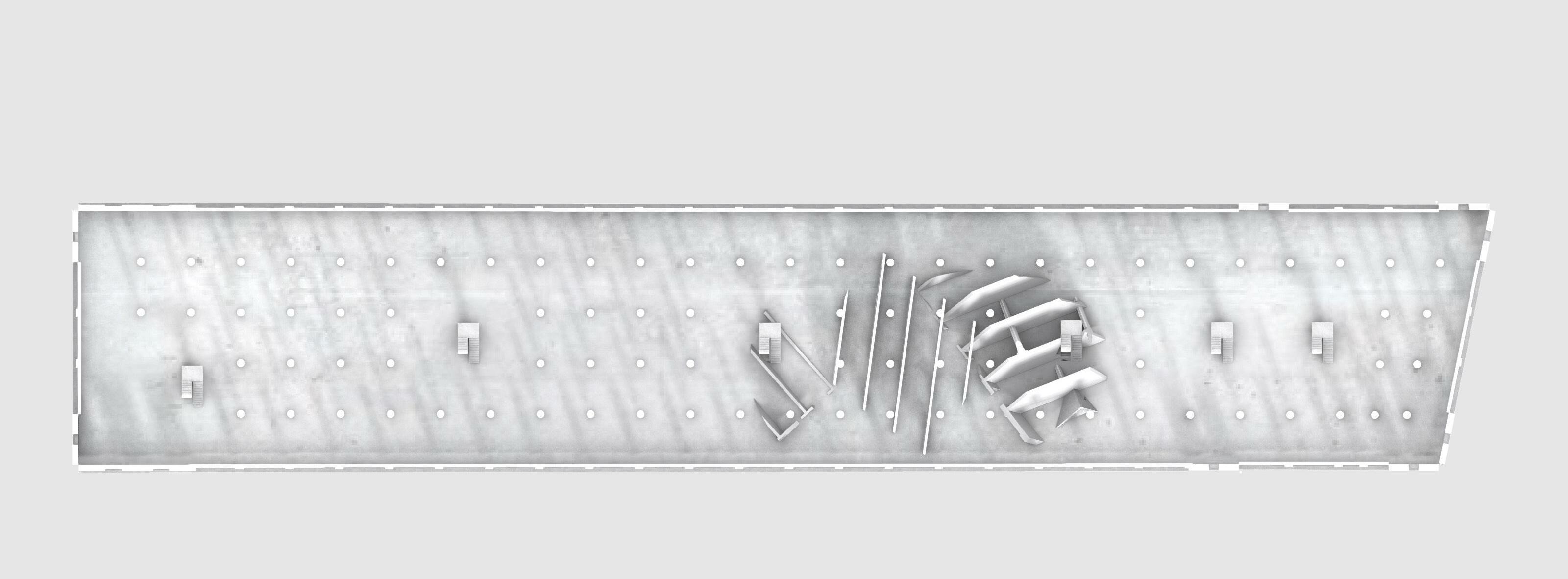
27
Fall 2019
This short assignment delivered a foldable bristol model and a stop motion animation documenting the folding and unfolding process. The texture map printed on the inner sides of the model derived from a plan of the Seagram Building.

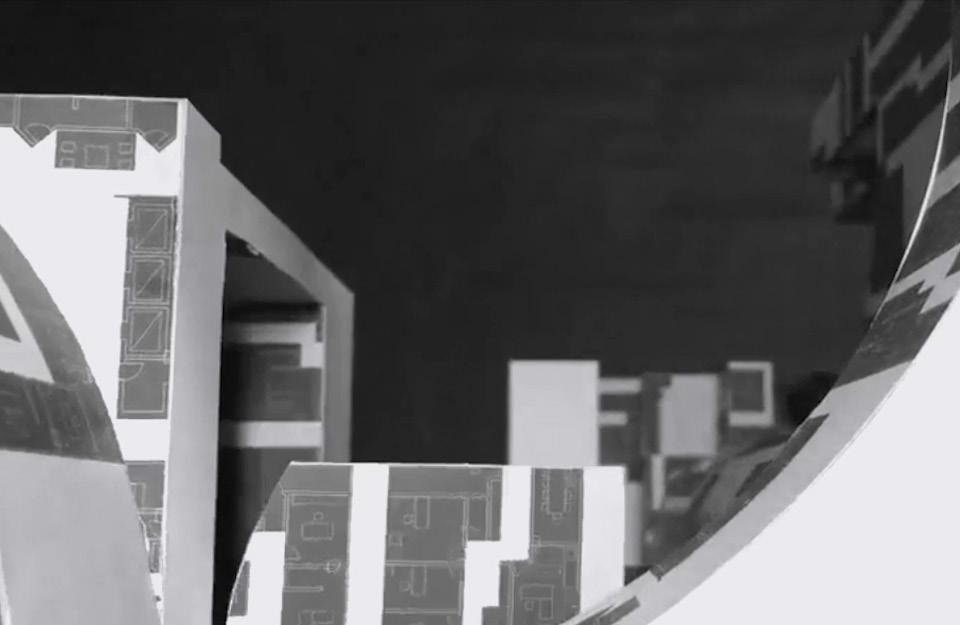
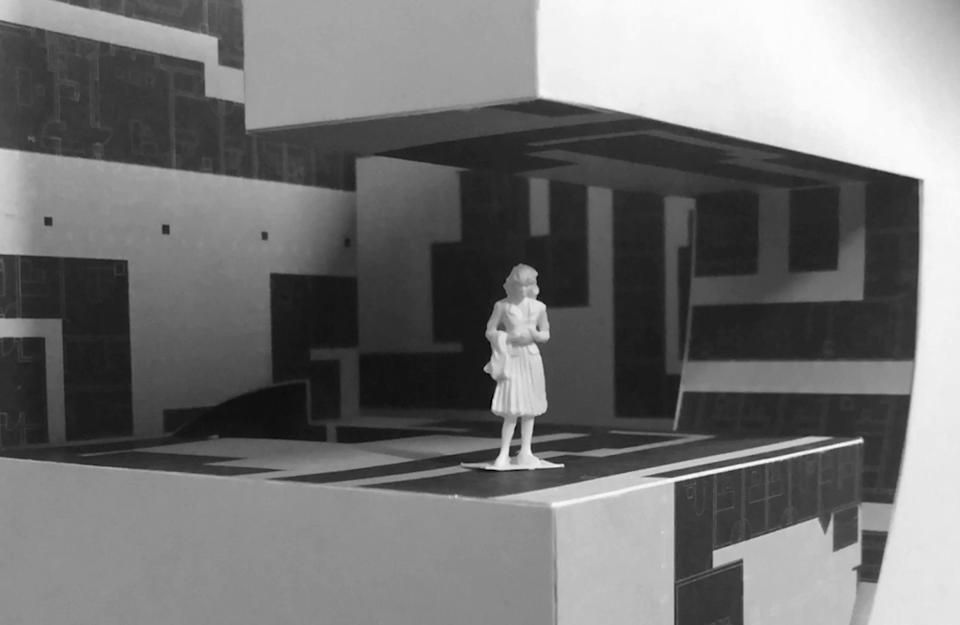
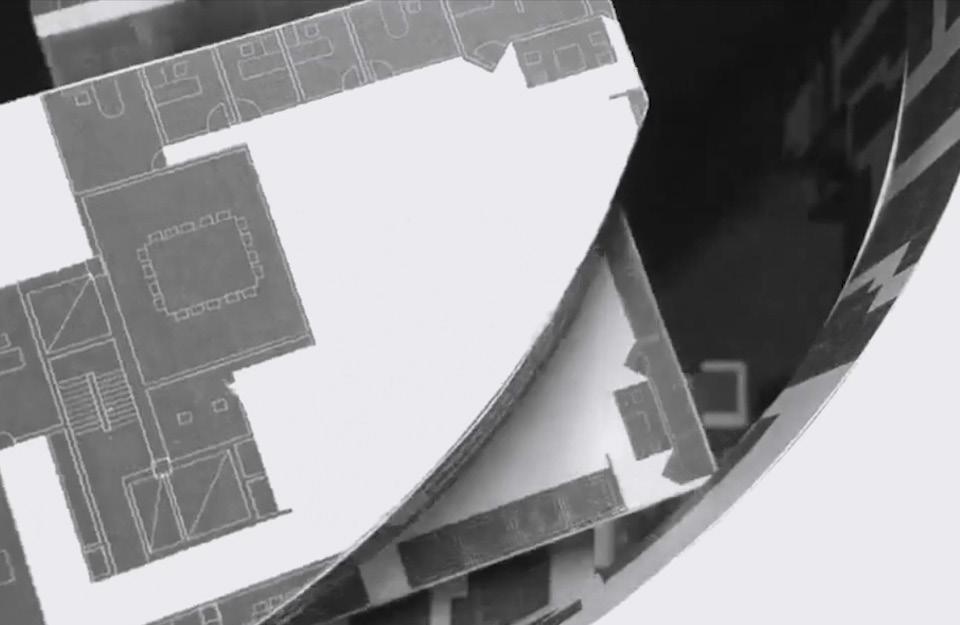




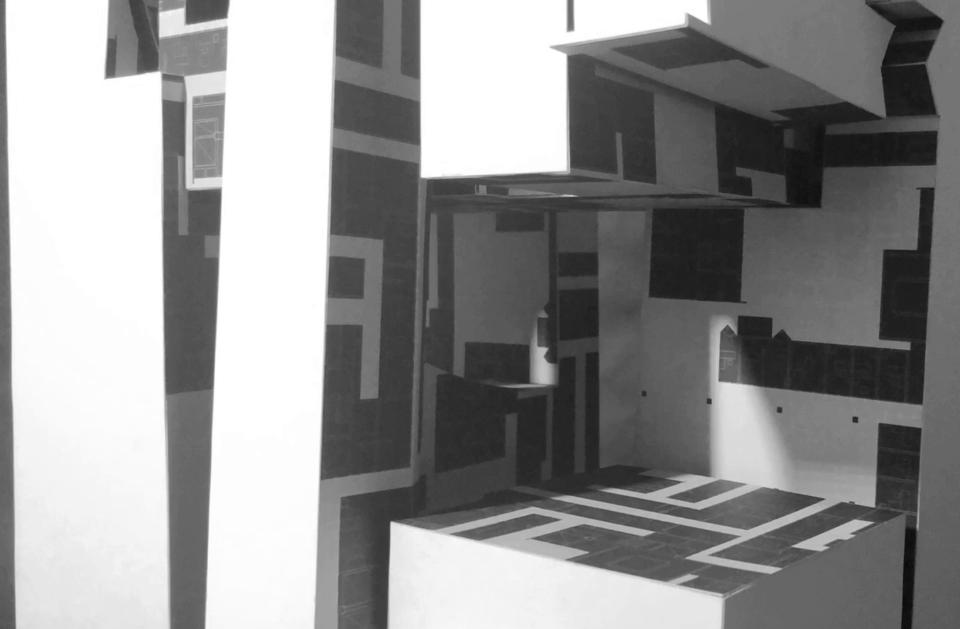
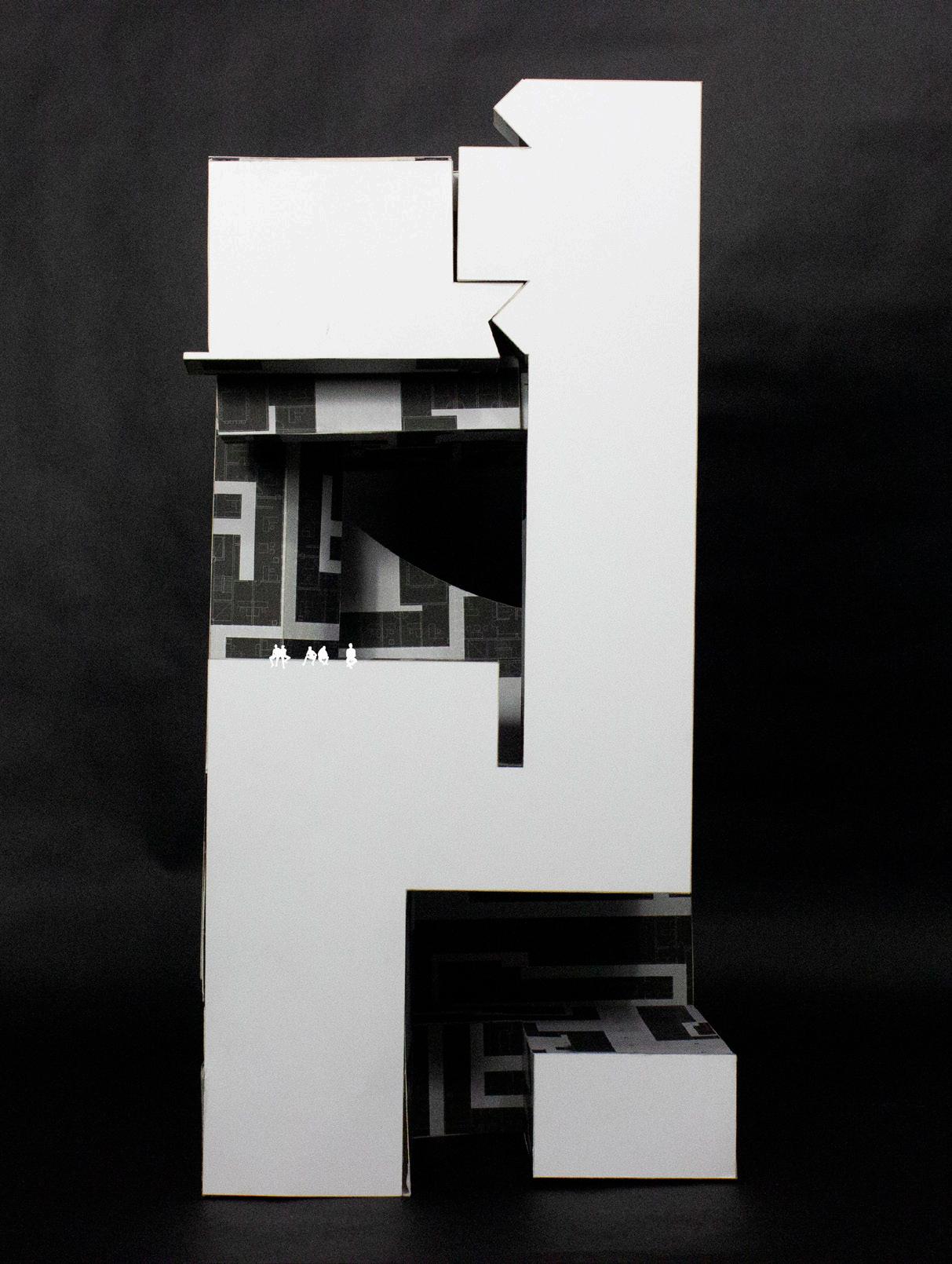 Team: Ji In Jeong, Ling-Chieh Chuang
Team: Ji In Jeong, Ling-Chieh Chuang
MOVABLE BODY 28
Design Studio
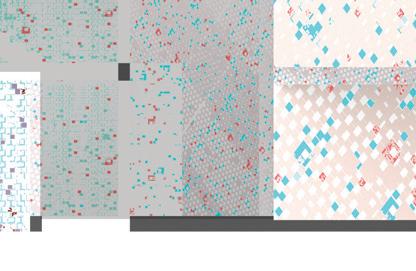


Spring 2019

Object: Mass and Interiority II DS 1011

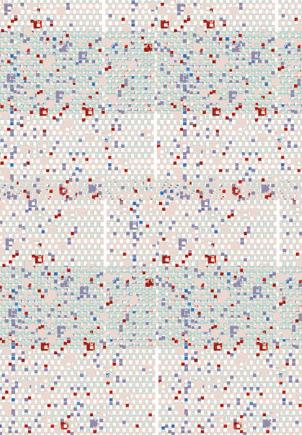




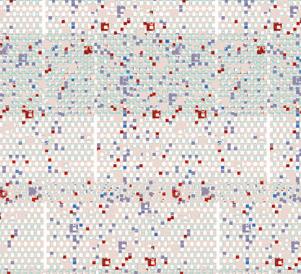

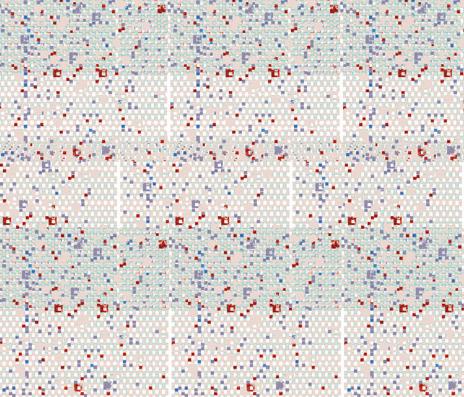

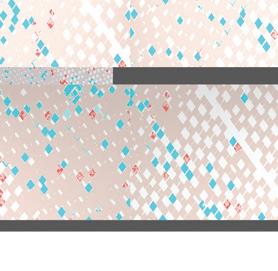

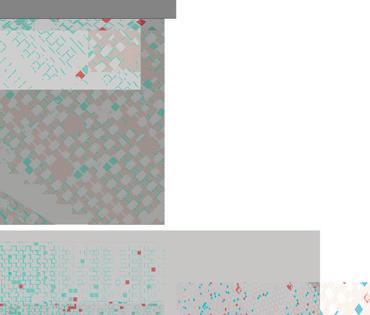






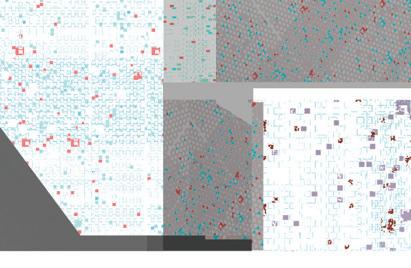
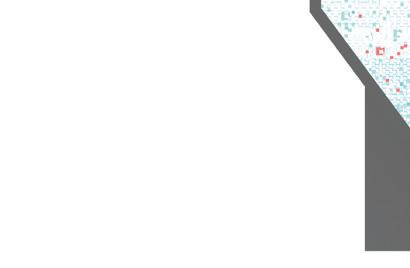

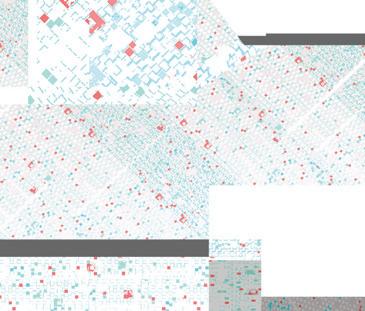



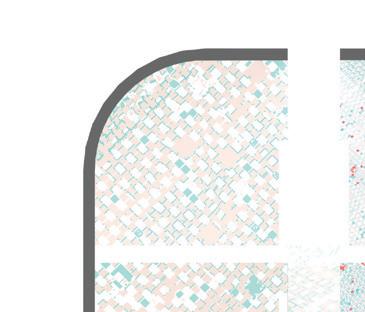
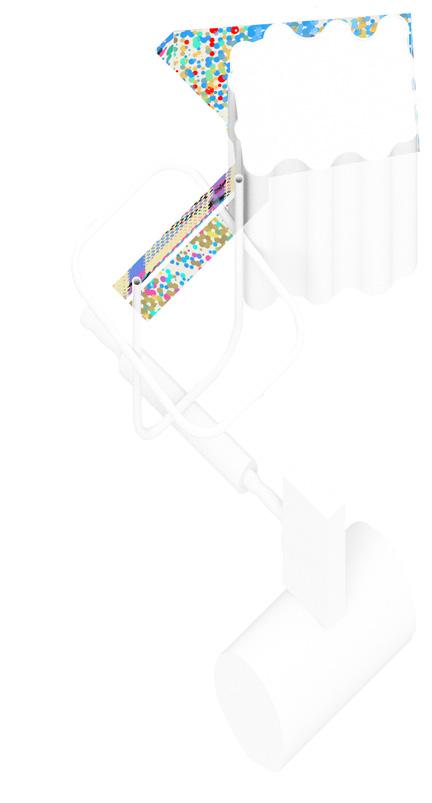


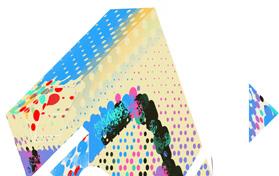


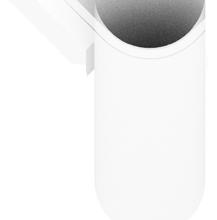

 Instructor: David Freeland
Instructor: David Freeland
The project started as a cabinet of curiosities, a container for a series of objects. It then scaled into a single family house with a “plus“. A homeschool was added to the residential spaces. Two different sets of spaces with different uses stick to each other, sharing one coherent form, but have individual entrances. Rooms intentionally avoid direct contact to the rest of the project to insure privacy. Aggresive vertical circulation strengthens the privacy as well as holding scattered spaces into a whole.

A HOUSE AS A BOX
29
MIXED COLLECTION
Design Studio
Fall 2018
Object: Mass and Interiority I DS 1010
Instructor: Betty Kasis
This project is a collection of heterogeneous objects with shared formal qualities. The collection then expands by producing hybrid objects from the original collection. The extension of the collection varies from photography, digital scans, interpreted digital model, and reproduction of physical models.

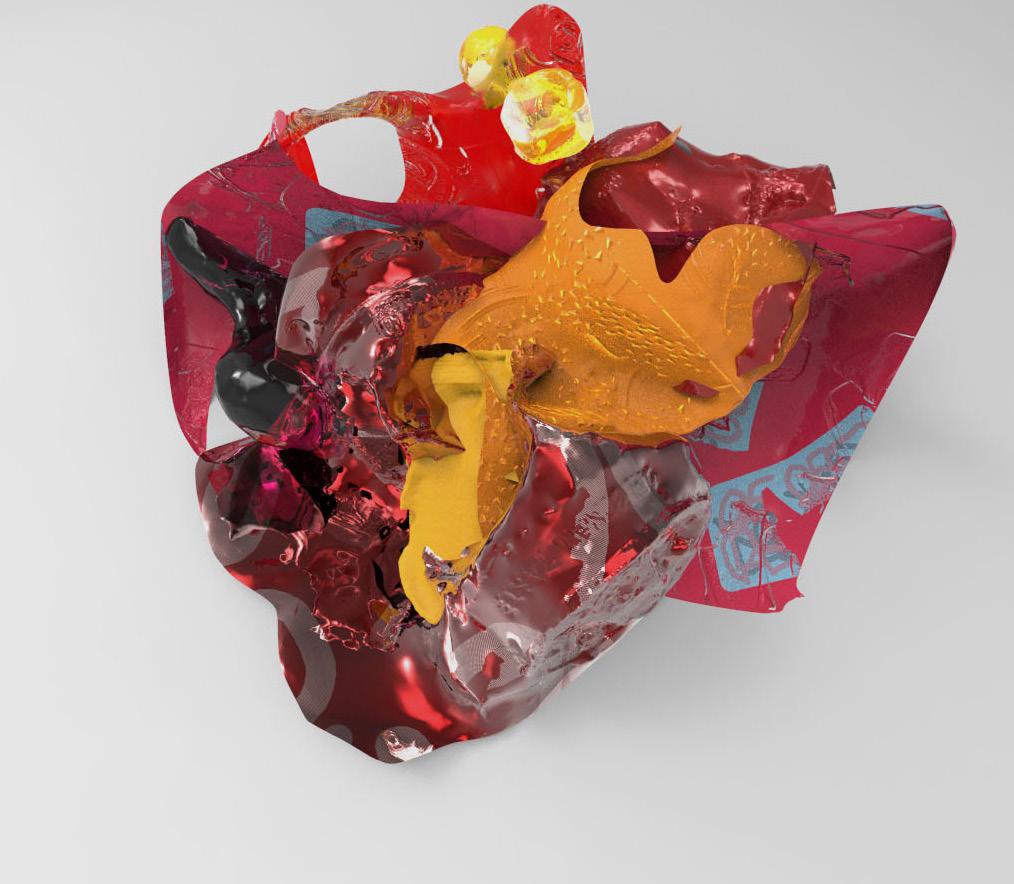


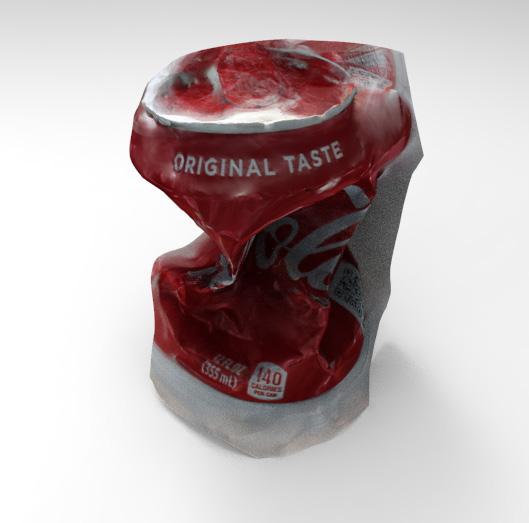

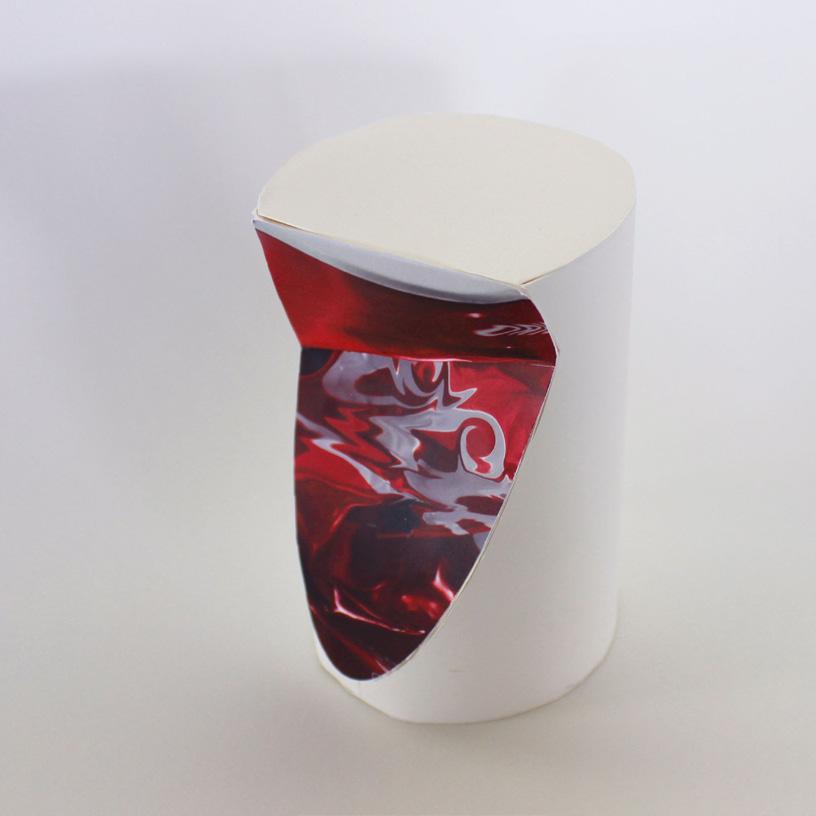
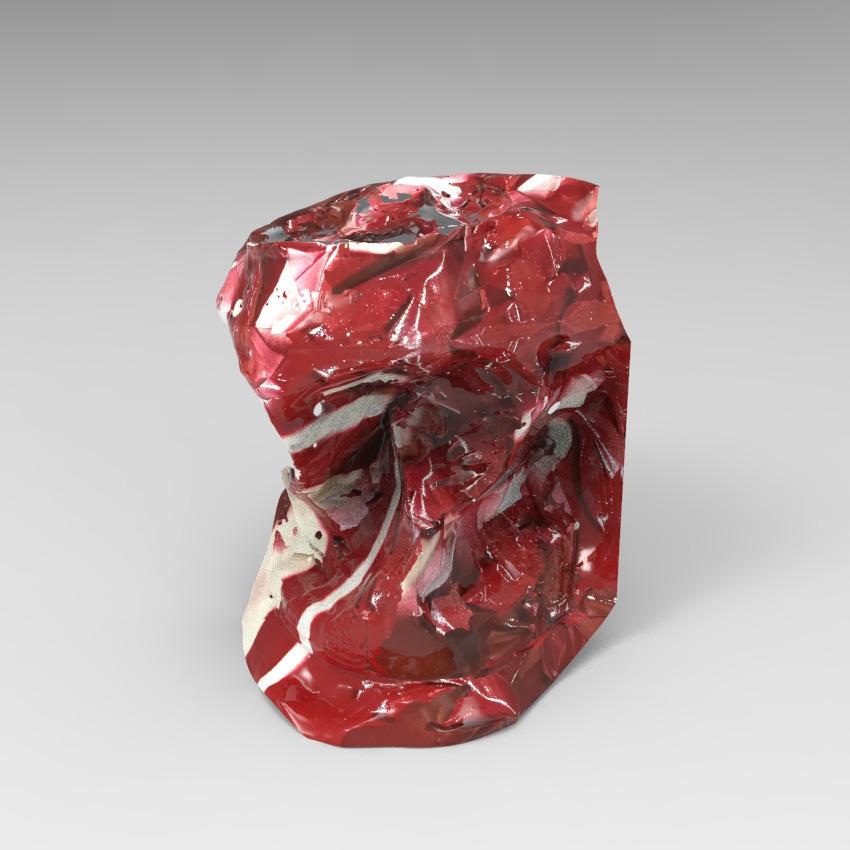
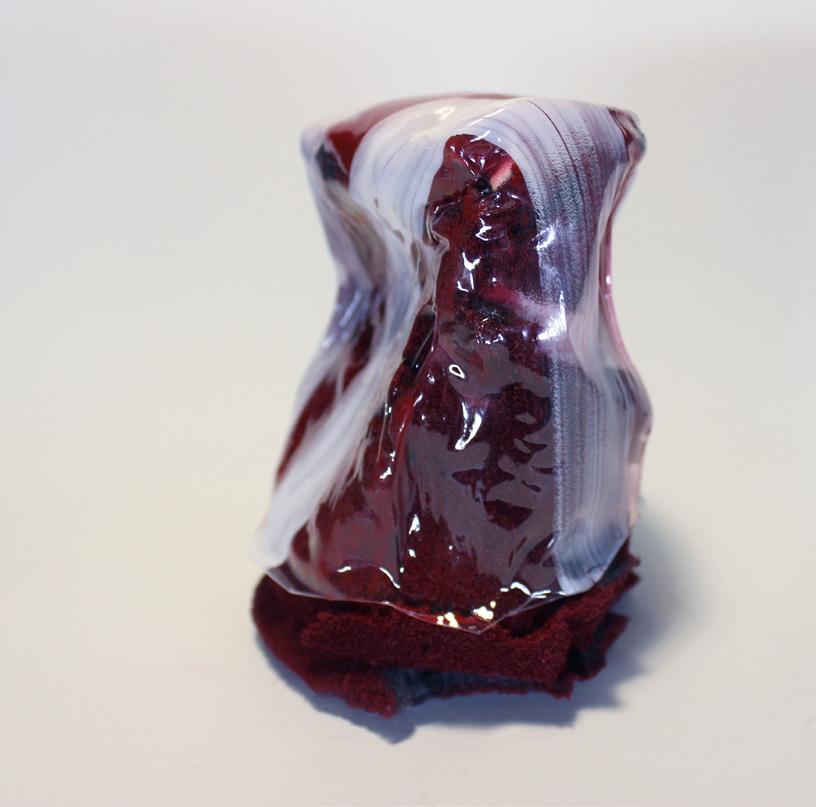

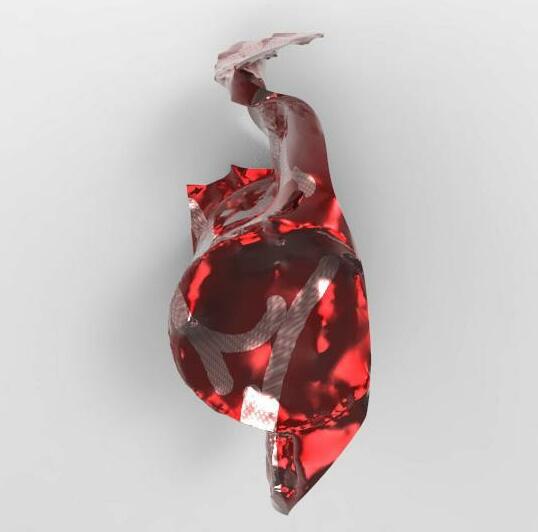
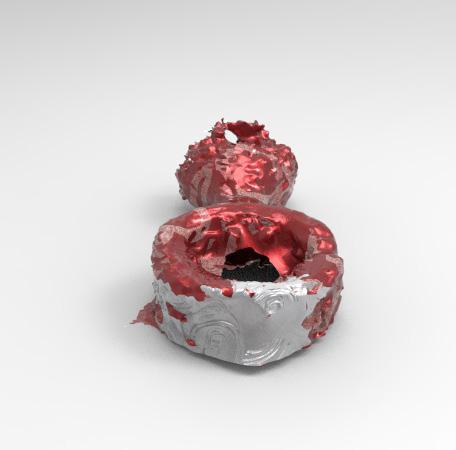



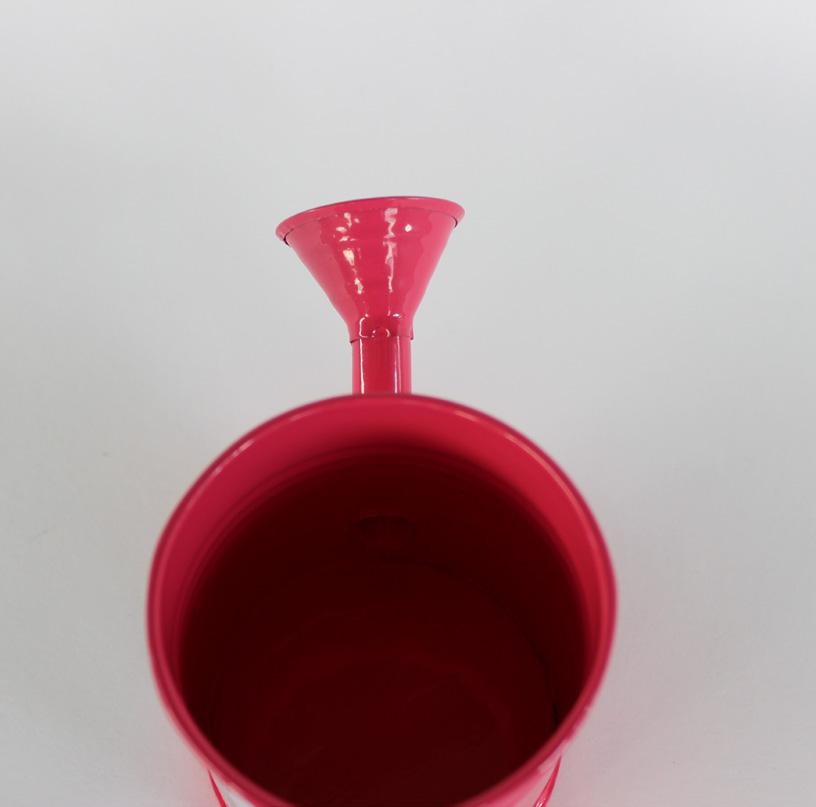

30










































































































































 Instructor: Coy Howard
Instructor: Coy Howard















 Team: Ji In Jeong, Ling-Chieh Chuang
Team: Ji In Jeong, Ling-Chieh Chuang




































 Instructor: David Freeland
Instructor: David Freeland

















