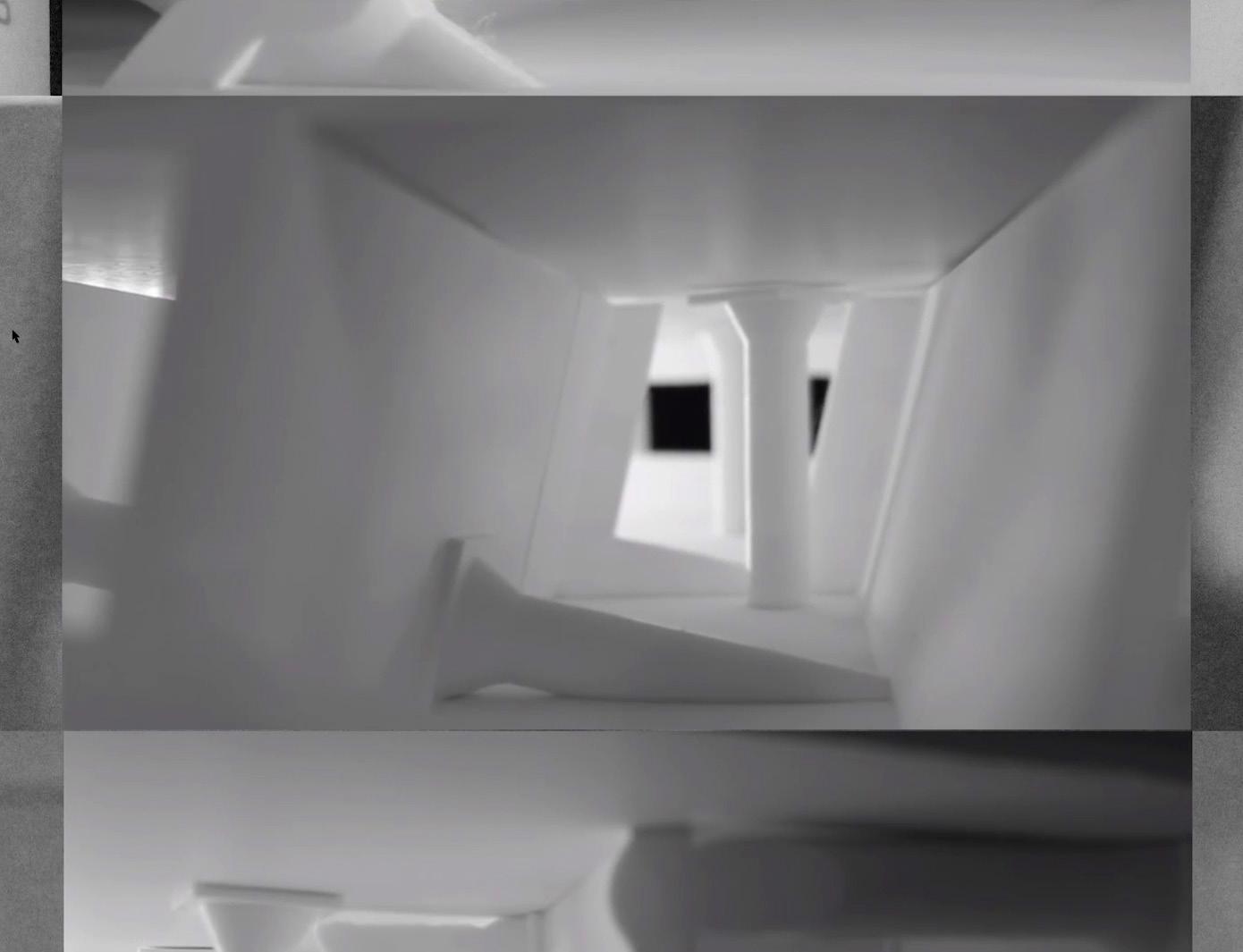YUMIN ZHANG
Portfolio 2018 - 2022








Instructor: Jennifer Chen
Partner: Eunice Yun Tung Liu
The film illuminates the geo-engineering approach, Direct Air Capture systems, or DAC. We imagine a near future where DAC has become economically viable so that they become an integral part of our landscapes and a new kind of infrastructural sublime.
In our story, we chart across landscapes and time, we see DAC systems grow and change as they become a part of our landscapes. The film is a homage to these systems that could clean up our world and remedy the climate, and a hopeful glimpse of what we could achieve if the world come together in a single vision. It is postcards of sublime infrastructural landscapes from our possible future.
DAC is an earth machine that helps us fight climate change. DAC is an urban furniture that is indispensable to our lives. DAC is an art work that emblazons and stays in our memories.


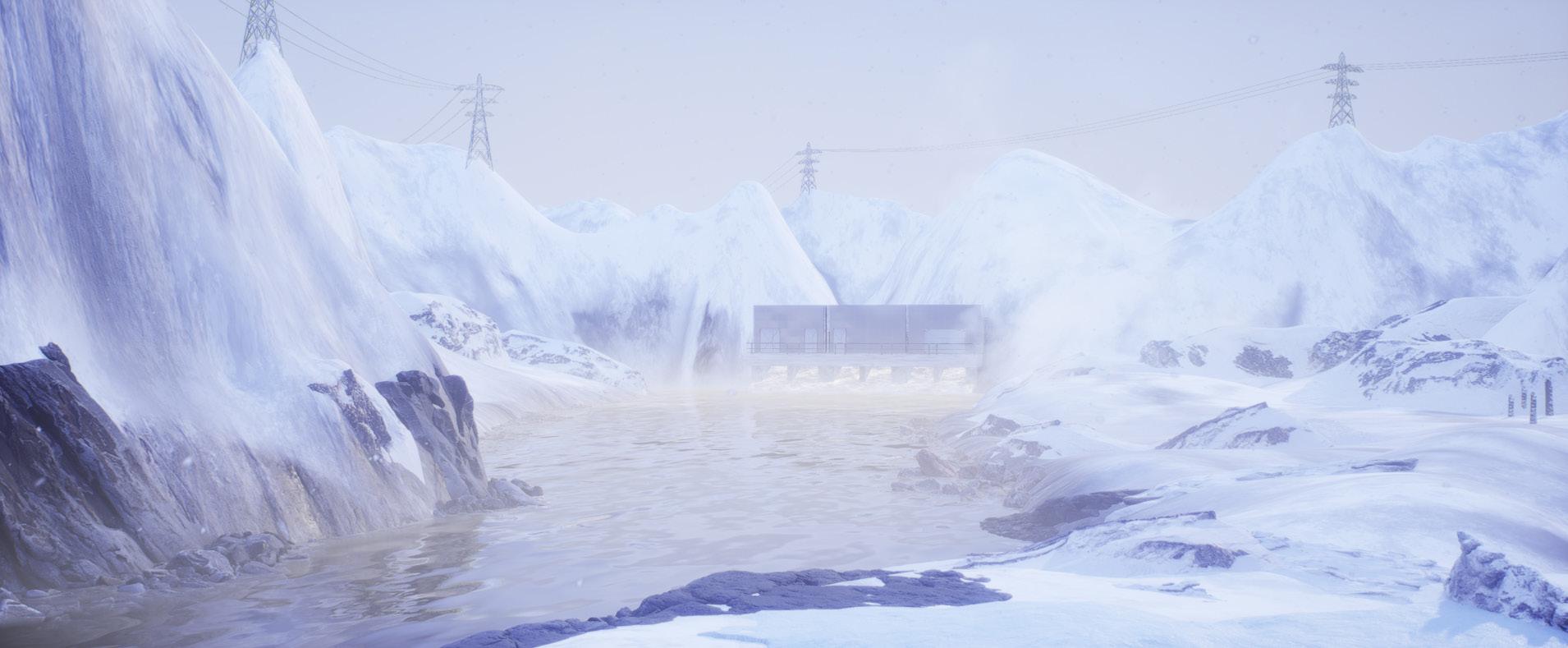


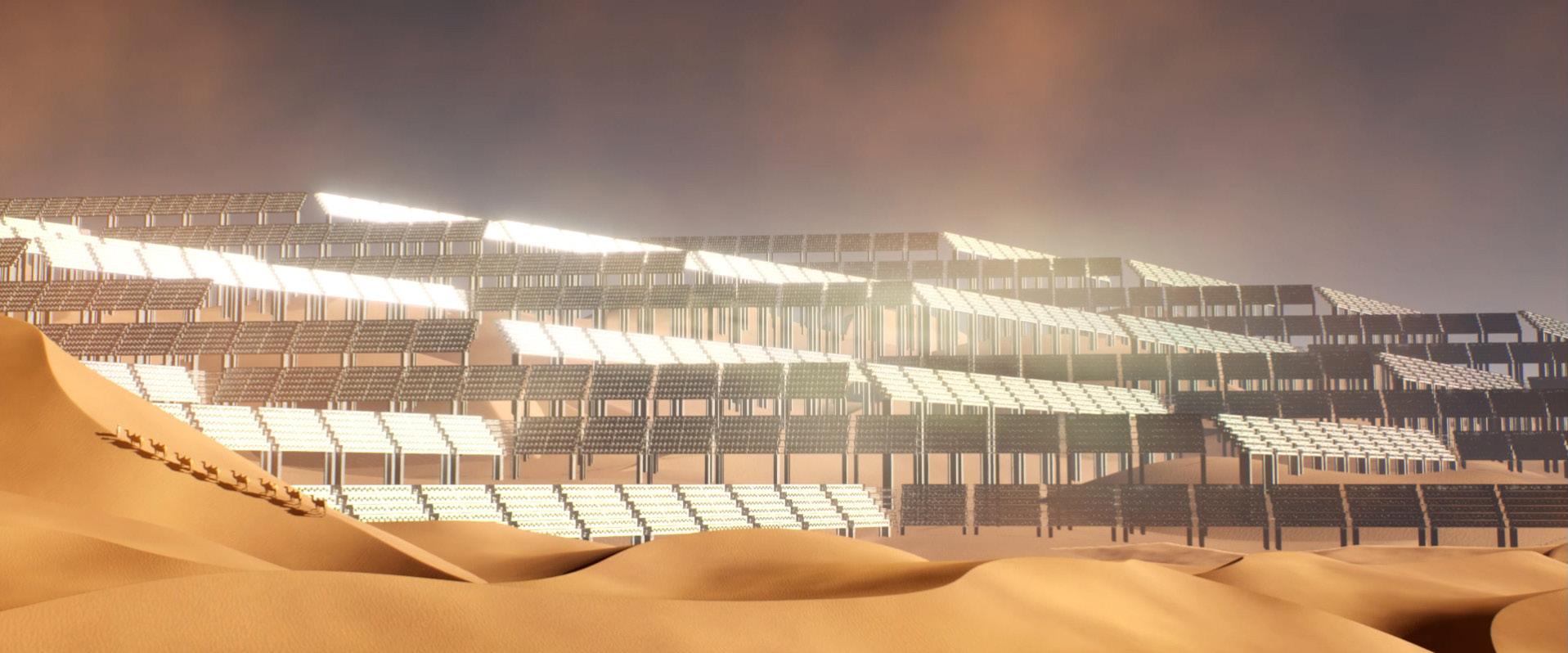





Instructor: Eric Owen Moss
Partner: Anqi Wang
This project is an office-commercial complex with welcoming shaded open ground level that orchestrates its user experience towards the unusual natural scene in the middle of the urban context. It contains 4 conic opening that lead occupants’ sight to two mountains to the south of the site. The complexity of the conic pieces allows the interior to function differently and more efficiently that regular office spaces.




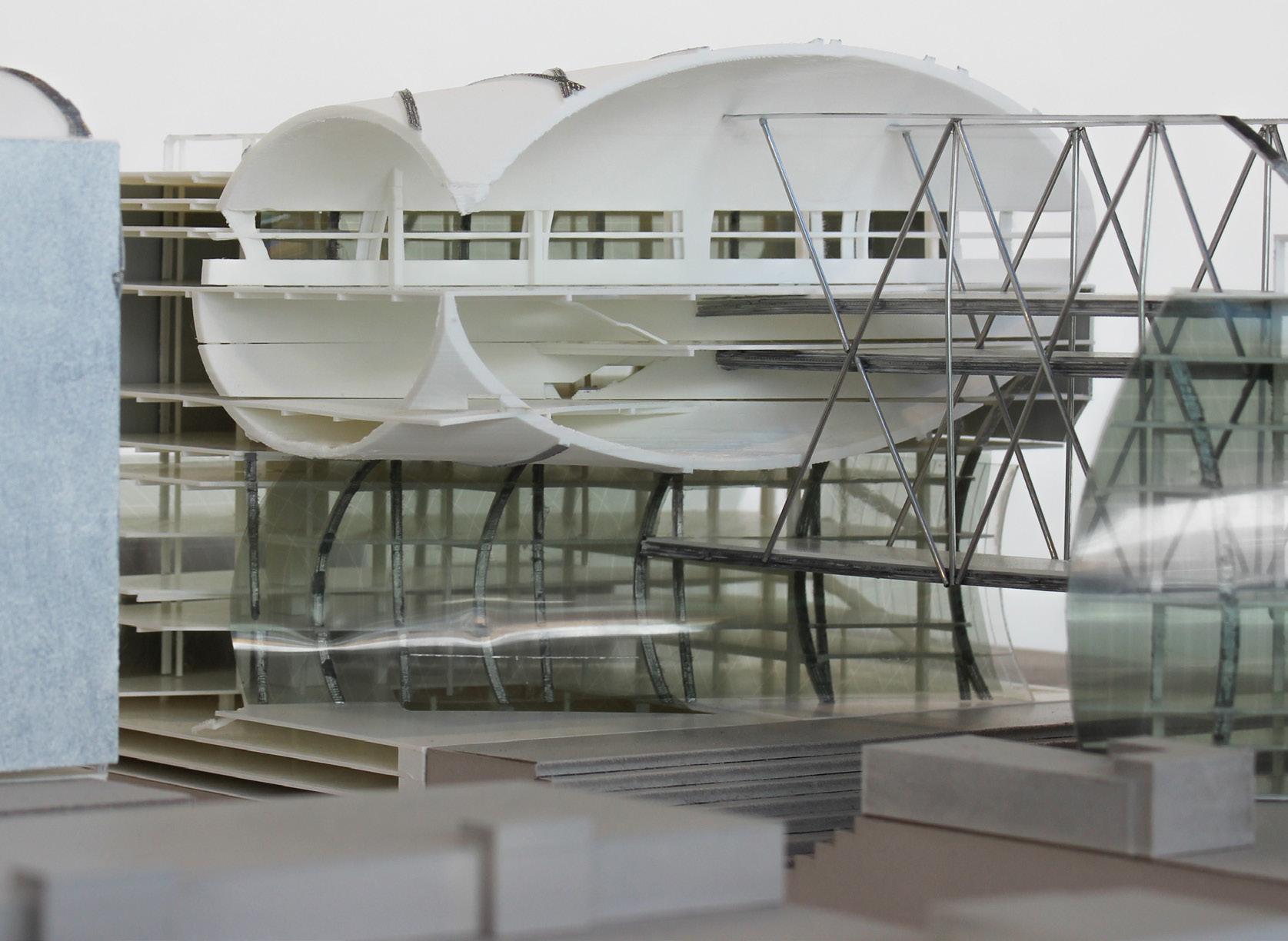


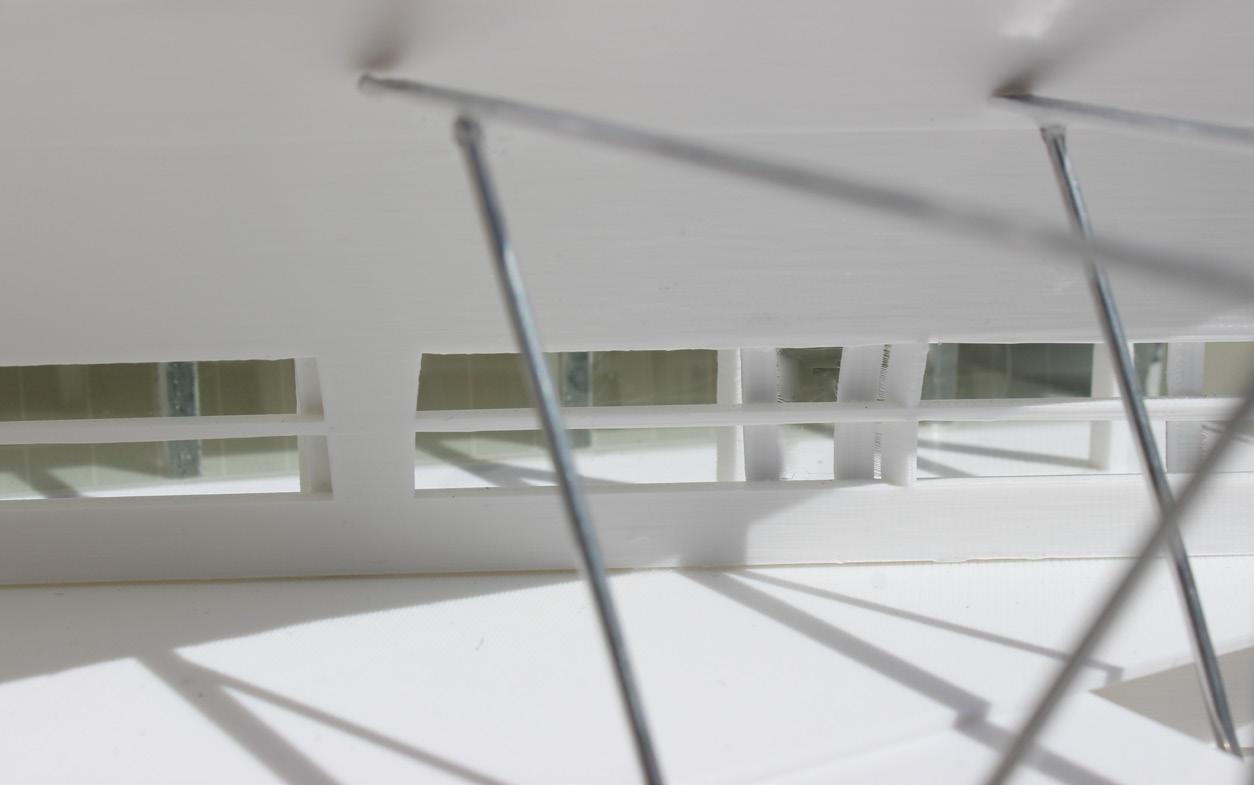



Instructor: Ramiro Diaz-Granados
Partner: Anqi Wang
Watch video: https://youtu.be/6cQ7J6lwcp8
Fall 2021 AS 3040
Instructor: Scott Uriu, Pavel Getov
Team: Anqi Wang, Brandon Bown, Chris Gonzales, Dalya Bukhamseen, Khanh, Nguyen, Kimmy Van, Salih Albarrak, Yongjie Qi, Yuntung “Eunice“ Liu
Animated presentation: https://indd.adobe.com/ view/9d3c9dcc-2c7d-4763-b805-26e0f9155765
The project explores an extreme possibility of the pencil tower typology. Ten pencil towers are combined in a bundle to produce densed yet porous and buildable via repetition massing. Feet and plinth connect flows from urban fabric and lift the towers slightly off ground. Being a miniature of downtown Los Angeles skyscrapers, it poses itself as a scene in the neighbourhood.



















Objects to World: Ground and Apertures II
DS 1021
Instructor: Casey Rehm
Partner: Ji In Jeong
Watch video: http://vimeo.com/showcase/2ds20
Inspired by inaccessible landscapes backgrounds in games, the project generates an overwhelming vertical garden into an esports arena locates in Downtown Los Angeles. Imaginary architecture of Piranesi developed from precedent studies bounds spaces, displays the greenery, and curates how public and game-lovers experience access, games, and events. Color pixels extracted from the site create lively, vivid, floewry effects, adding to the impression of a garden.

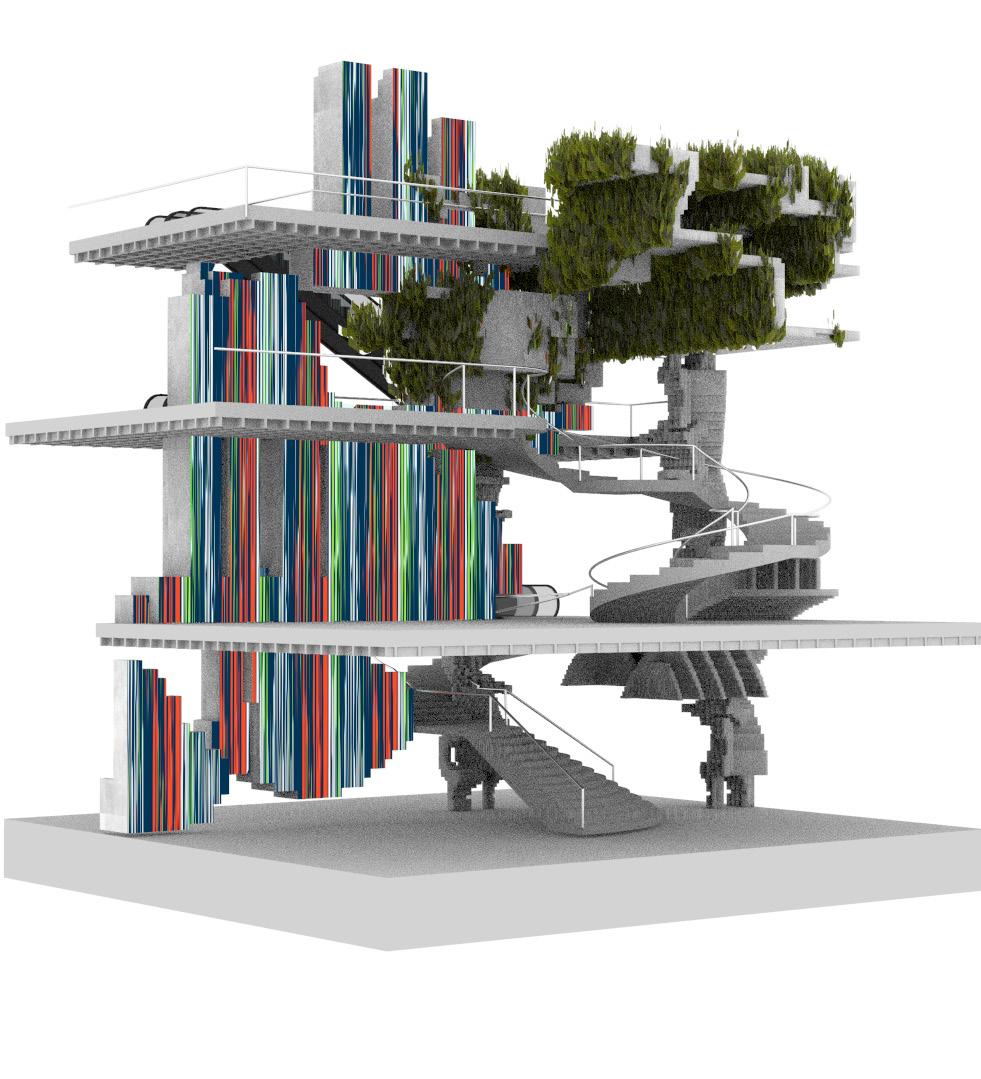


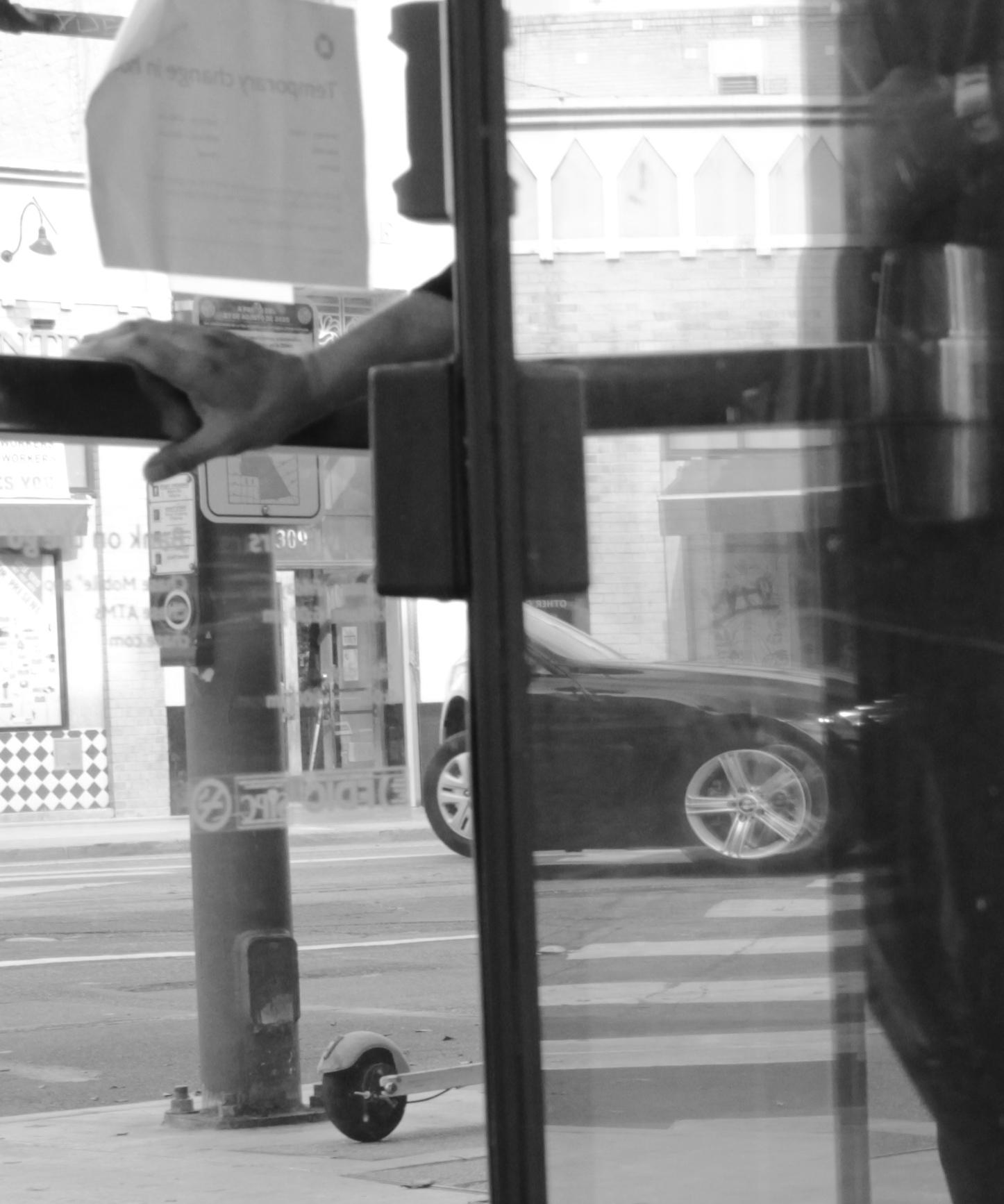
Fall 2020
Visual Studies: Beyond the Digital VS 2659

Instructor: Coy Howard
This visual studies seminar focused on image-making including photography, posters, and videos. By collecting and manipulating images from everyday life contents such as a garlic or a glance to the street, as well as architectural photos of well-known projects, we made an indirect path to the essence of the contents, rendering a poetic ambience. In this poetic world of images, clues are scattered to be found, information given but hidden behind veils, and beauty yet to be felt.
Fall 2019
Objects to World: Ground and Apertures I
DS 1020
Instructor: Alexis Rochas
Watch interactive video: https://ymzhang2776.wixsite.com/19fa
This project uses video footages to demonstrate the practise of plan-to-section transition. The building section or cut, as a mechanism, visualizes, alters, reveals, and ultimately designs an architectural intervention, for an otherwise interior-based program. The culture of the workplace is reimageind through narratives told in the form of animated images.

