

archival projects
This document is a collection of projects not included in the final portfolio, uploaded solely for archival purposes on the Issuu website (under 50 pages). For a higher quality representation of my work, please refer to my selected works in the main portfolio.
Main Portfolio Link/ QR Code
https://issuu.com/yuninjeung/docs/issue_ver_0702_compressed/28
TABLE OF CONTENTS
06-23
02. SONGDO WRITING MUSEUM 18-25
03. EASTERN MARKET FOODHUB 38-47
04. GILBERT ART CENTER 26-37
01. MAD HATTER’S DWELLING
ALICE IN WONDERLANDS: MAD HATTER’S DWELLING
Louisiana Tech University / 3rd Year
Group Project / Spring 2022
Critic: William Doss & Marla Emory
Mad Hatter’s Dwelling is a unique group project in that I collaborated with another architecture student Julia Aiello, and interior designers: Christina LeBlanc and Haley Prestridge. The project was about what the hatter in Alice in Wonderland would look like in 2022 and creating his dwelling + diner party place based on his character. Since our client was a fantasy character, the project building has a robust fantasy nature. Indeed, this project was bizarre and unusual. Yet playful and adventurous. At the end of the quarter, we spent our time trying to use AR and VR technology to enhance people’s experience of our exhibition. Before I introduce the project, I want to credit my team members. Without their help and dedication, the project could not have been
achieved this far in a short period. Working as a team, I reached beyond what I usually would in a quarter, including the level of detail and the quality of interior spaces. The subsequent pages showcase my primary contributions to a group project, which is Mad Hatter’s dwelling space.
Not featured in this portfolio are “Alice and Wonderland Landscape” and “Final Dining Space,” a gathering spot for characters from Alice in Wonderland. (A QR code linking to a video provides insight into these projects.) When assembling this portfolio, I noticed the prevalence of AI-enhanced works online. However, it’s essential to clarify that Mad Hatter Dwelling predominantly used Rhino’s SubD function, created before the broad adoption of AI.
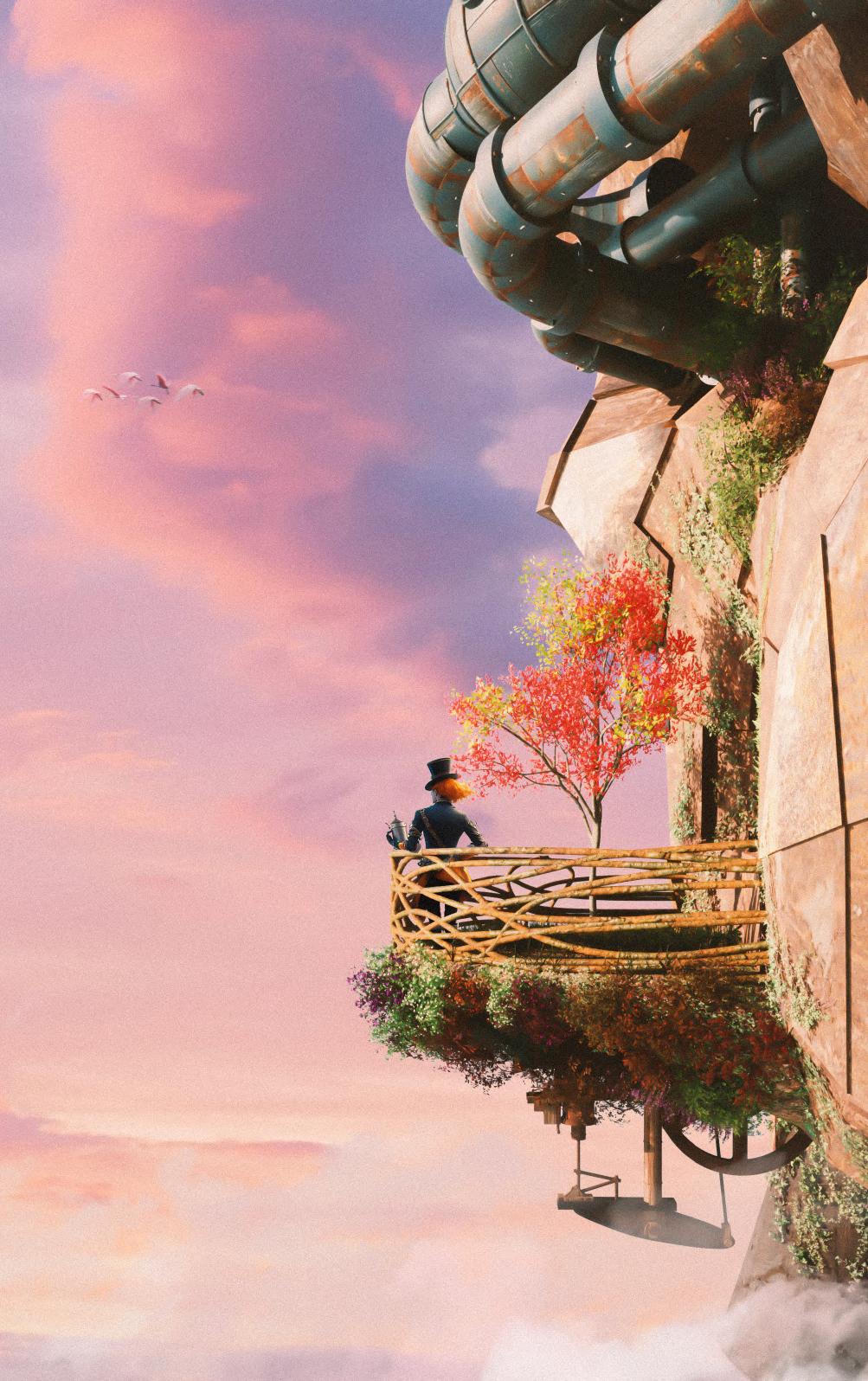


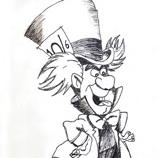





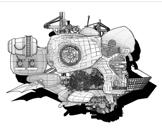


My Role in Our Group
Designing Hatter’s Dwelling & Visualization
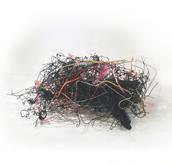









This project is primarily divided into four main parts: Character Narrative of Mad Hatter, Alice and Wonderland Site, Dining Party Space, and Hatter’s Dwelling. Our group members Christina LeBlanc, Julia Aiello, Haley Prestridge, and I took each part of the project, respectively, while we consistently communicated and provided feedback to each other. Mad Hatter’s Dwelling was the part I had the most responsibility for designing, so the following few pages will mainly display Mad Hatter’s Dwelling instead of the whole project. Besides Mad Hatter’s Dwelling, my group job was visualization and ensuring we could deliver our visual product through VR and AR.
Weeks Project
“ Fictional Building for Fictional Character Where would 21st century Mad Hatter Live? “
Mad Hatter’s Dwelling


One of the class requirements was to create a 21st-century version of each Alice and Wonderland character living in different places and forms. An in-depth study was done to understand different types of Mad Hatter throughout history and kept the core identity of Mad Hatter’s character while adding some new characters to him. The preserved part of his character was his madness due to mercury position and that he is cursed in a tea time till Alice’s arrival. Except, this new Mad Hatter no longer stays passive and waits for Alice but becomes an active character that searches for Alice to decide his destiny. Midjourney helped with coloring and the finishing touches. This resulted in New Mad Hatter being an adventurer, a scrapper, inventor. A character who built a house around a tea party to escape from the curse and find Alice.




Very First Design (Left) / Collage(Right)
Moving Dwelling

The idea started with how Mad Hatter could move around freely while he is stuck during tea time. Different mechanisms, such as legs, wings, engines, and other mechanical objects, were explored for the design. Having a collage of varying machinery matched the craziness of Mad Hatter, making Mad Hatter a scrapper with a steam-punk style. The spirit of his house was to be chaotic, crazy, and unpredictable, yet serving his need to live and reflect his character. The first model of the housing was a collage of a clock, tea cup, engine, legs, and hat crafting tools that Mad Hatter used. Archigram and Howl’s Moving Castle from Studio Ghibli’s work were used as design references for this project.
New Mad Hatter
Character Study Map (Left)/ New Mad Hatter Concept Art (Right)




Digital Sketch(Above)/ Renders (Right)
Design Process
Three main programs had to exist for Mad Hatter: a Tea Party room to satisfy the condition that he cannot leave the tea party space, a hat production space to make his living, and an observatory to search for Alice. These programs were arranged chronologically, placing the oldest program on the bottom and the current program on the top. The Mercury power system and mech room are attached next to the programs to fuel the house. The render on the right side shows the exterior view, observatory, and first-floor space.








Engine(Top-Left) / Stuck in Team Time (Bottom-Left) / Landing Legs(Bottom-Right)
Dwelling Powered by Mercury


Mercury fuels the dwelling to fly and is shown flowing through the walls and floors. The mercury is represented as the Mad Hatter’s “muchness”. It fuels who he is and what he embodies Stuck in Tea Time: The Mad Hatter is cursed to be stuck at tea time until Alice returns. Since he could not leave the tea party table, he built the house around it, which ended up being his living room.


First Floor Plan(Bottom) / Second Floor Plan (Top)
Hat Studio String Funnel Fabric Space
Pump





Acquisition and Disposal of Materials
The dwelling takes in the collected thread on a pulley system that lowers down into the hat studio where he makes the hats. He then disposes of the thread scraps in the central funnel that leaves behind a tangled mess of thread in his wake.
Thread Funnel System(Top) /Wing Design Process(Bottom)

The clock door on the first floor doubles as a second-floor window, symbolizing the lingering tea time curse on the Hatter. Strings hang from the ceiling, with pipes extracting mercury from the walls for hat production. Unlike the first floor’s organic feel, the second floor is more mechanical and ideal for crafting and scrapping. A balcony-accessible funnel aids the Hatter in discarding waste during production.
Hat Studio
Second Floor Interior Render (Above)

MAD HATTER’S DWELLING
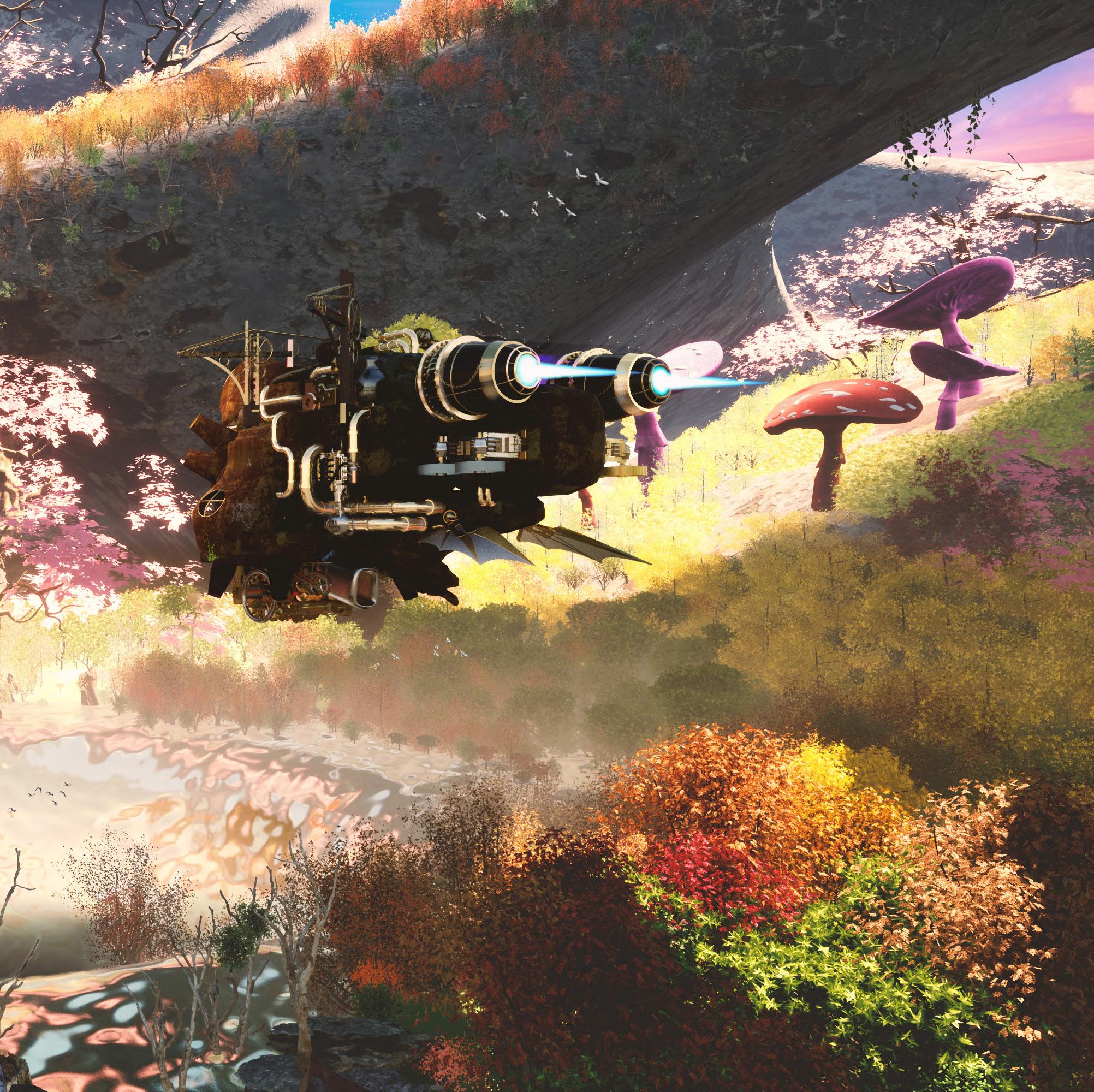
This semester pushed the boundaries of my visualization skills, as I created all renderings and diagrams without relying on existing architectural styles or references, choosing instead to express the contents of my imagination. Reflecting on this, the project holds a special place in my heart because it was completed before AI, which now simplifies visualization, became widespread. I also found about myself that I enjoy designing something more than just realistic architecture, which includes set design for movies, video game space, multiverse and etc.
SONGDO NATIONAL WRITING MUSEUM
Louisiana Tech University / 3rd Year
Individual Project/ Winter 2022
Critic: Dr. De Paola
Songdo National Writing Museum is located in Incheon Central Park, South Korea. Incorporating Incheon’s unique history and city’s progressive vision, the museum exhibits the development of writing from the ancient form to the present day. As time passes, the writing methods have also changed, and the correlation between writing and time is sublimated into a larger tower. Lowest part of tower is filled with ancient writing that craves stone. Middle part is consistent with press print, paper and ink writing. Lastly, the top part is consistent with digital writing such as the Internet and social media.
The museum is organized to express the change of time on the y-axis and a change of writing style on the x-axis. In this way, visitors are designed to pass through the tower as they pass through the galleries, thereby providing a spatial reminder of where they are in the historic timeline. The studio started by studying different shapes of inverted poche and how different combination collections can produce engaging spaces, and how they can adapt to the site and program. Tom Wiscombe has noticable influenced this projectfrom his formalist & tectonic approach to the skin choice, and his 3D diagram exploded drawing.
Songdo




“

Korean Alphabet Tectonic(Left) / Forming Pattern from Korean Alphabet (Right)
Poche Study and Language
Poche, Writing, and museum were three keywords of this quarter. Considering the given site was in S. Korea, I started with studying Poche and the interaction between the Korean alphabet. I saw the potential in combining different vowels and consonants and how they are not always connected horizontally but also vertically. The Korean alphabet was not used to derive the final building form. However, it inspired to break out from linear coordination but encouraged the poche to be studied in multi-dimensional.
Songdo
A museum that spatially captures the history of writing that has changed over time.“


Songdo Central Park Site Map (Top) / Building Site plan (Bottom)
Songdo Central Park
Songdo Central Park is located on the West side of Seoul, the capital city of S.Korea. Songdo Central Park district maintains a 32.7% green area with large business buildings and residential complexes. The park covers 101 acres. There are boats that people can rent, a Sculptural exhibition area-Tri-bowl, and traditional hanbok buildings in the park providing various pleasant experiences.
Site
Tribowl
The Sharp Central Park
Rabit Island Garden
Deer Farm Garden
Incheon History Museum
Hanok(Traditional) Village
Strolling Garden
Park Hotel
Subway Station
Songdo IBS Tower
Bridge Observatory
Incheon Art Center
SongdoPark No.29








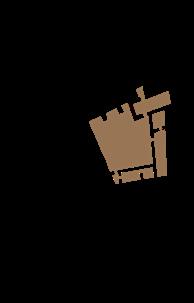











3D Intersection of Inverted Poche(Turquoise) / Recombination Form Separated Poche (Brown)
3D Intersection of Inverted Poche: The collection above shows the inverted Poche of temples and press printers. Inverted poches were rearranged unorthangoally and intersected in 3D dimension which created varieties of dynamic shapes. Recombination Form Separated Poche :Collection of each different pieces were reused to create a new shape. Then each part that were separated were treated as a program and got rearranged in a compositionally pleasant way. Poche Study and Language
Songdo






Object



Simplify & Adjust to the Site

From Poche to a Building (Above)
Final Objects
Sections of 3D intersections were placed vertically, and recombination from separated poche parts were placed horizontally, then intersected to get the final object results. This allows the shape to keep an interesting elevation while keeping a functional floor plan. This design process allows for creating spatial interesting space that is challenging to develop part or programmatic diagram. The final shape of the buildings is more robust, expressive, and unconventional.
Final
Rescale
Modify Tower
Cut A
Cut C Cut B


Concept&Circulation Diagram (Above) Section (Right)
Hisotry of Writing Molded Into [Time of Tower]
The museum is structured with time represented on the y-axis and writing style on the x-axis. It begins at the base with ancient inscriptions on stone, ascending to lighter materials and evolving to paper and digital writing. Visitors progress through the tower and galleries, each level offering a spatial reminder of their place in the historical timeline.
Songdo
TOWER HEIGHT
MID POINT
CEILING LEVEL

54’-6”
218’-6”
54’-6”
37’-6”
16’-0”


Ancient Writing Gallery Section (Top)/Render (Bottom)
Experiencing the History of Writing Through Spaces
The museum is organized to express the change of time on the y-axis and a change of writing style on the x-axis. In this way, visitors are designed to pass through the tower as they pass through the galleries, thereby providing a spatial reminder of where they are in the historic timeline.
Songdo National Writing Museum




GALLERY OF
PRESSPRINT + PAPER
GALLERY OF
DIGITAL WRITING
GALLERY OF
DIGITAL WRITING




Program Diagram(Above) / Elevation (Middle)/ Render(Bottom)
Exterior View of The Building
The diagram on the top demonstrates how different programs are connected to the Tower of Time. The elevation views in the middle highlight the dynamic of the building outline resulting from a formalistic design approach, and the bottom render shows the exterior view from the waterside.
West Elevation
North Elevation
SHOP + LIBRARY
LOBBY + OFFICE+ BOH
Songdo National Writing Museum

Scale Model Scale[1:300]
The image above is a scale Model made with 3D print (Resin + PLA). Each gallery and functional space were divided into seven pieces. Each piece represents a different gallery, tower of time, service space, etc. These pieces were designed to slide and lock on each other to hold each other.



Glass with
Panel







TECTONIC ASSEMBLY DRAWING








CEILING STRUCTURE
C-1 Primary Beam+ Joist
C-2 Metal Deck
C-3 Insulation with Metal Panel Clip
C-4 Panel Frame
C-5 Metal Panel Screen

WALL STRUCTURE
W-1. Steel Beam
W-2. Secondary Steel Beam + Joist
W-3. 1’-6” Metal Decking
W-4. Concrete Slab
Writing Artifacts or Digital Screen
Journalist Comment
W-5. Fireproof Steel Framing
W-6. Supportive Steel Track
W-7. Name Place Holder
W-8. Vertical Steel frame + Panel Clip
W-9. Glass Wall


...For the Songdo National Writing Museum, exhibiting the development of Korean writing from ancient forms to the present day, jagged forms are inspired by the shared aspects of various types of letters, while the circulation expresses stylistic changes as you move horizontally through the building and changes over time as you move up through a dramatic central atrium...
W-10. Metal Panel Frame with Clip W-11. Metal Panel with Fenestration -Metropolis
TW-B3 LED PANEL
B-1. Metal Panel With Fenestration
B-2.
B-3.
B-4.
B-5.
B-6.
B-7.
B-8.
EASTERN MARKET FOODHUB
Louisiana Tech University / 2nd Year
Individual Project / Winter 2020
Critic: Thomas Provost
The Eastern Market Foodhub was my secondyear, second-quarter project, situated in the bustling area of Detroit, Michigan, just a block away from the main Eastern Market. This project marked our first experience designing a public building. The vibrant site is frequently filled with people attending festivals or purchasing local produce from farmers.
The program required a food hub on the first floor, while the second floor’s function was open to suggestions. I chose to introduce a cooking show venue on the second floor, featuring a glass box that projects the event to the public. This design not only enriches the visitor experience but also broadens the audience’s engagement with
Eastern Market’s culture. It showcases local chefs using regional ingredients to create diverse dishes. The building’s industrial roof design minimizes the entry of harsh sunlight while allowing soft light to filter in, maintaining a comfortable temperature inside the market.
For this project, students were required to use 3D software for building design and deliver renders through various projects. I utilized Rhino for 3D modeling and V-Ray for rendering, followed by post-editing in Photoshop. This process of visualizing my ideas on the computer screen offered a unique joy, distinct from the tactile experience of drawing with pen and pencil.


VOTE
Considering the existing infrastructure of the Eastern Market, which includes five main sheds offering a diverse range of food ingredients and more than 42 restaurants, I saw an opportunity to enhance the market’s offerings. Introducing a cooking show studio seemed like a strategic addition. This studio would not only spotlight local cuisine, promoting the rich culinary heritage of the area, but it would also offer visitors an additional, unique experience. By integrating live cooking demonstrations, the studio could serve as a dynamic educational platform, enriching the market’s cultural and culinary landscape. Foodhub
COOKING SHOW
MARKET
EASTERN MARKET
FESTIVAL
FIVE MAIN SHEDS
SEASONAL TV SHOW
COOKING COMPETITION
Market + Cooking Show
Conceptual Isometric (Top) / Program Diagram (Bottomm)




GROUND FLOOR


SECOND FLOOR
Cooking Studio Meeting Room Head Office Bath Room Office


GILBERT ART CENTER RENOVATION
Client: Jane Watts Practice
Individual Project / Summer 2023
The Gilbert Art Center Renovation was a schematic design project I spearheaded for the owner in Ruston, Louisiana. The primary goal was to modernize the entrance and signage while maintaining the contextual aesthetic of downtown Ruston. Originally, the building housed three distinct suites: an art shop, a bookstore, and an art gallery. The owner’s ambition was to merge these spaces under the unified identity of the “Gilbert Art Center,” while also incorporating studio spaces for artists on a second floor—transforming the center into a new cultural hub for downtown Ruston.
To realize this vision, I redesigned the façade to consolidate the three separate entrances into one prominent, celebratory
door. I also replaced the mismatched awnings with a uniform overhang, streamlining the building’s exterior to boost its modern appeal.
My role in this project encompassed a variety of tasks, from measuring room dimensions and conducting client meetings to liaising with city hall. I handled 3D modeling, documentation, and the presentation of the project. These responsibilities were all managed by me, under the weekly supervision of an architect to ensure all designs adhered to building codes.
Although it was a small-scale renovation at the schematic level, this three-month project offered me a comprehensive experience in independently leading a significant renovation effort.

ORIGINAL BUILDING


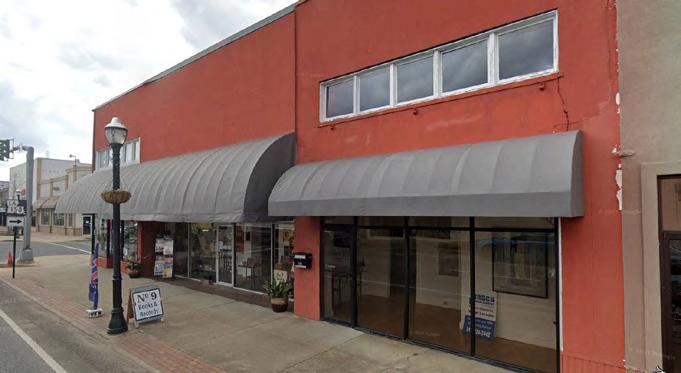

The three images above display the existing building. Its distinctive red velvet paint and the array of celestial windows positioned above the awning lend it a unique character within the downtown area. However, the inconsistency in awning sizes and the absence of a prominent main sign can make it difficult for passersby to understand the building’s purpose. N Trenton St, where the building is located, is a pathway leading south.
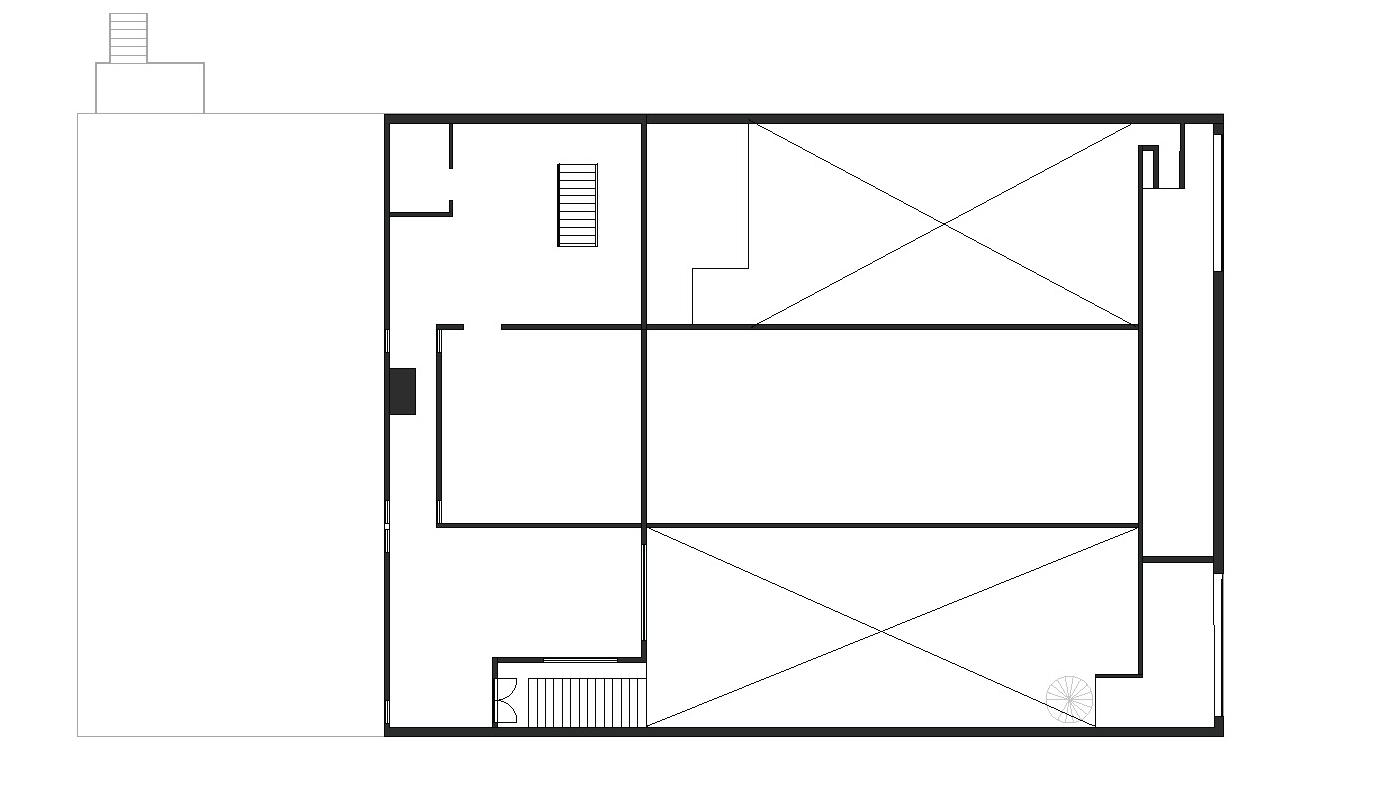





Design Development
The client specifically requested a sign design similar to the one shown in the image on the left. This choice was both functional and aesthetically pleasing, as it helps soften the light entering through the celestial windows. Additionally, it visually unifies the three different suites into one cohesive building.
The building design was categorized into three distinct parts: the signage, the shading elements, and the degree of transparency below the shading. Each category was detailed thoroughly to ensure a cohesive and functional aesthetic. AI was employed for exterior exploration, and a sun study was conducted using rendering software to analyze the building’s interaction with natural light.
Exterior Exploration
Sun Study
No Louver 5’ Shadinng Horizontal Louvers Interior wall







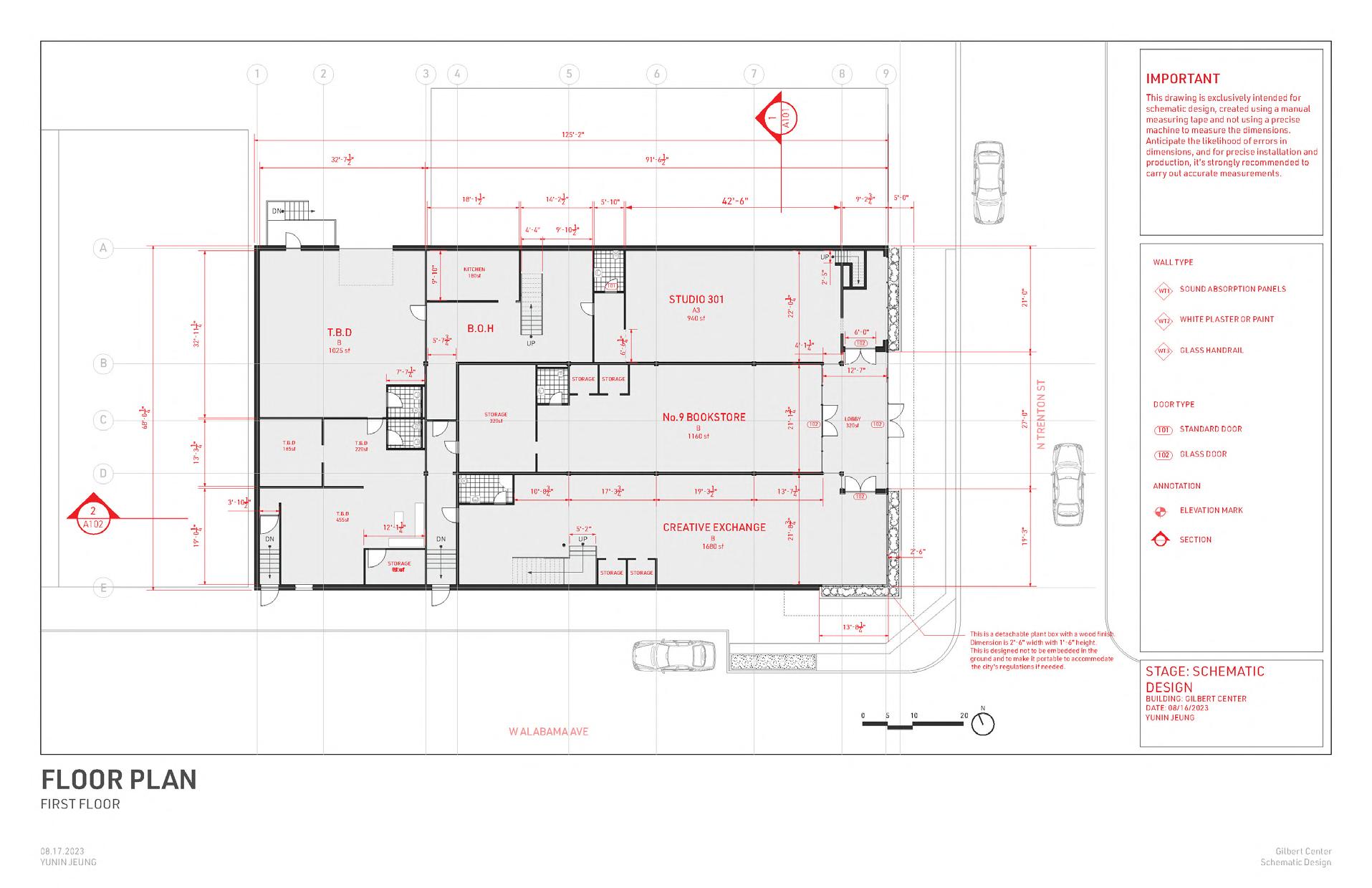







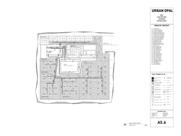




























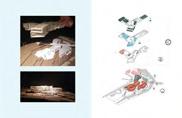



























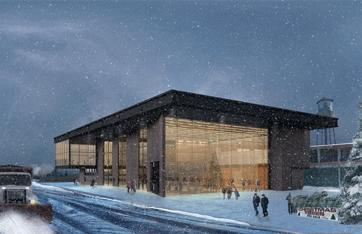






1. Urban Opal
48x72” / 1231 x 1826mm 2023-2024, Master Project
2. Urban Opal (Packet) 24x18” / 610 x 458mm 2023-2024, Master Project
3. Unkind Cookbook 17x11” / 431 x 280mm 2023, Grasshopper Class Project
4. Gilbert Art Center Renovation 24x18” / 610 x 458mm 2023, Real Practice
5. Green Lighthouse 48x32” / 610 x 458mm 2023, Competition,Studio Project
6. Coastal Canvas 40x40” / 1016 x 1016mm 2023, Competition, Studio Project
7. ACSE Sustainability Competition 40x40” / 1016 x 1016mm 2023, Competition
8. Austin Community College 17x11” / 431 x 280mm 2023, Studio Project
9. Digital Diary[AI Comics] 17x11” / 431 x 280mm 2023, Post Humanism Class Project
10. Alice in Wonderland: Mad Hatter 24x18” / 610 x 458mm 2023, Real Practice
11. Songdo Writing Museum 36x64” / 610 x 458mm 2023, Studio Project
12. Fazioli Sequential Studio 48x32” / 610 x 458mm 2021, Studio Project
13. Strata Archive 17x11” / 431 x 280mm 2020, Studio Project
14. Shed 06 17x11” / 431 x 280mm 2020, Studio Project
I Y . I .J I
01. MAD HATTER’S DWELLING 02. SONGDO WRITING MUSEUM
03. EASTERN MARKET FOODHUB 04. GILBERT ART CENTER
