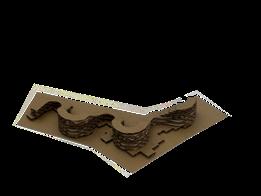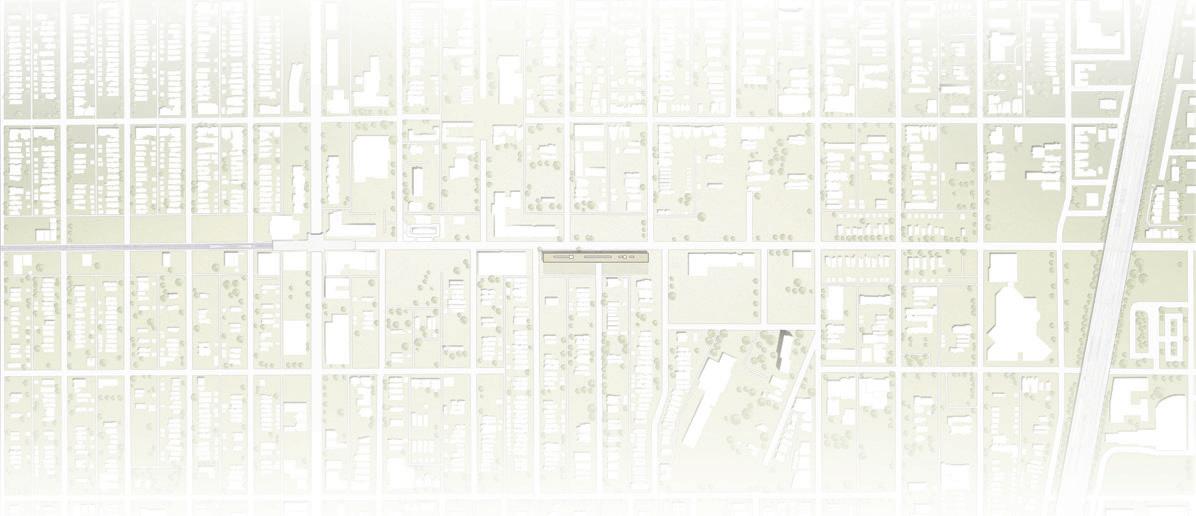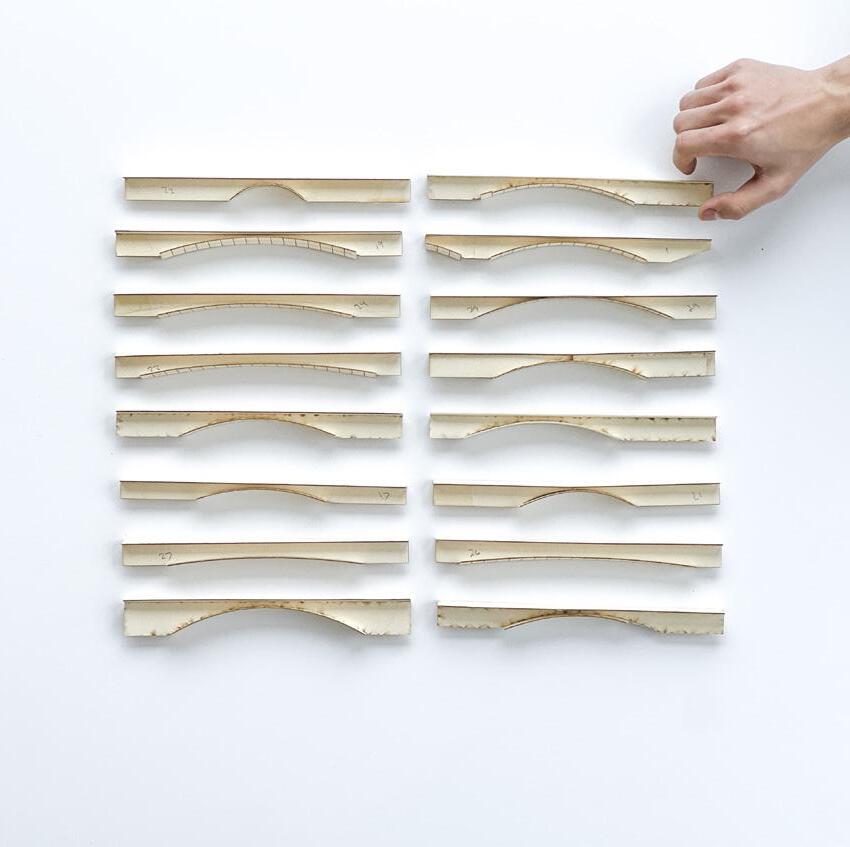

KIM
Chicago, United States Seoul, Republic of Korea / Kuala Lumpur, Malaysia +1 872 772 5690 +82 10 6442 3311 / +60 12 905 7845 ykim108@hawk.iit.edu
Education
Illinois Institute of Technology COA, Chicago, United States Bachelor of Architecture
Experience
Vladimir Radutny Architects
Architectural Intern
Aided in constructing a project proposal for a heritage listed house in London, Created presentation drawings, studies, and physcial models of completed projects ready to be marketed and presented on the website
Office of Urban Experiments
Collaborator
Developed renderings, landscpe studies and graphic design packages for clients
Range Design & Architecture
Architectural intern
Constructed MEP plans for a restaurant addtion, as-built documents, and presentation drawings for marketing use
Republic of Korea Army
Artillery unit
Served 18 months as a soldier under the 3rd Artillery Brigade, Republic of Korea
Extracurricular
Freelance Graphic Design
Graphic Designer
Generated iterations for street directories, created graphic templates and textures for social media representation
Cumulus Zine
Curator and Graphic Designer
Analyzed and curated student submissions, designed the final layout of the zine
IITAIAS
Graphic designer for the AIAS Chapter at the Illinois Institute of Technology
Produced posters for events, created indesign templates to maximize efficiency and repurpose graphics
Honors & awards
Cloud Scholar Mentor Award Scholarship
AIA Chicago Foundation Chicago Award Nomination
2024 Schiff Foundation Fellowship Nomination
George Danforth Fellowship Honorable Mention
IIT Dean’s List Award
Skills
Languages
(Native)
Design
PROJECTS
The Mile-Long Living Room
Senior housing development
Fall 2023 Illinois Institute of Technology
Fourth Year Studio







In the heart of Bridgeport, the “Mile-Long Living Room,” senior housing project stands as a unique, winding structure gracefully blending into the neighborhood near 31st Street, Archer Avenue, Pitney Street, and Bubbly Creek. Its central feature is a meandering corridor connecting residents to shared spaces. Clusters of living units along this corridor share spacious common areas, fostering a sense of community. Designed with large windows for scenic views, the project prioritizes accessibility and offers various amenities.










Study models of form progression

Material Use
Cross-laminated timber (CLT) is selected for its durable, lightweight properties, and appealing natural appereance. To achieve the curvature of the serpentine geometry, CLT panels are precisely cut using CNC technology to create trapezoidal modules, allowing them to be arranged in a manner that realizes the building’s curving form.
Housing typology
By incorporating a meandering ‘long building typology,’ the design creates a series of pockets that distribute exterior programs in a sheltered, integrated manner. Layered floors and porous massing allow for a seamless connection between the street and Bubbly Creek, fostering a gradual, inviting transition that caters to the diverse programmatic needs of the senior housing development.
Three modules were used to generate the straight and two different radii sections.
More than Senior Housing
The ground floor meets the needs asked for by CASL while splitting the site into a naturalized eged and urban streetscape. A connection via landbridge connects the site to the CTA and road alterations increase saftety.
Cross-laminated timber (CLT) is selected for its durable, lightweight properties, and appealing natural appereance. To achieve the curvature of the serpentine geometry, CLT panels are precisely cut using CNC technology to create trapezoidal modules, allowing them to be arranged in a manner that realizes the building’s curving form.


Senior housing plan
Each senior housing unit is highlighted in gray tones, while the shared spaces are accentuated in red. These units occupy the first and second floors, situated closer to the ground compared to other residential units and programs in the building. These units are dispersed along a double-loaded corridor, maximizing the number of units within the floor area and fostering a close-knit, community-oriented environment.

Market-rate housing plan
Each market-rate unit is highlighted in gray tones, while the shared spaces are accentuated in red. Occupying the upper five levels of the building, market-rate housing units are organized along a single-loaded corridor, offering a more secluded approach to individual units. The narrow footprint of the corridor also facilitates the incorporation of greenery, seating, and other shared amenities along its length.

Senior housing unit organization
The arrangement consists of four units and two shared living room spaces configured as a repeated module. Each living room is shared between two units, but through manipulation of the tri-fold doors, a single living room can expand outward into the corridor and connect with the adjacent living room, forming a larger and more dynamic shared space.
Market-rate housing unit organization
Two bedroom and three bedroom units alternate along the curve, which integrates different users together on each floor in order to maximize square footage for each unit, the corridor footprint decreases accordingly. Nevertheless, elements such as greenery and seating are strategically positioned throughout the corridor to enhance the circulation experience.
Section 1
The building becomes part of the riverwalk as residents and visitors can walk up the rooftop terraces. Here a senior resident is tending to their garden plot in the community garden.
Section 2
Interaction between market-rate and senior residents becomes more common. Here two good friends met during a Tai-Chi event in one of the living rooms.
Section 3
Market-rate resident’s hallways are more generous than a typical hallway to encourage the space to be used as part of the living space.
Section 4
Senior residents are encouraged to make new friends. Two residents share stories about their children over morning tea.
Section 5
The Community field house is a zone of connection between the building, the neighborhood, and the soft river’s edge. Visitors move from the courts down below up to the naturalized exterior.




Expanding gracefully onto the Archer Bridge, the structure facilitates a secure linkage for residents to access nearby shops and the CTA station. Anchored in the ethos of connectivity among its units and levels, the building’s architectural elements, including its openings and curvature, forge a seamless pathway from the neighborhood, through the streetscape, to the riverfront.
The
living room (Senior Resident units)
During the day, senior residents bask in the shared living room’s sunlight, catching up with neighbors and reading the CASL newspaper for updates on new schedules and events.
At night, the living room doors open to the hallway, allowing senior residents to extend their living spaces and create a generous area ideal for hosting lively dinners for their fellow neighbors.



The corridor (Market-rate units)
At night, residents gather to celebrate the arrival of a new neighbor who has moved into one of the units. Tables, chairs, and other furniture are rearranged to transform the space into a vibrant and expansive social corridor.
The overhang’s of the building provide a portal from the urban street to the river’s edge and landscaping. Children playing outside the daycare programs and seniors returning from their Tai Chi class often cross paths under the exposed wood overhang.

Palette Plaza Urban Accupuncture
Spring 2024 Illinois Institute of Technology

Palette Plaza is an urban redesign that breathes new life into the previously underutilized Oyokogawa Water Park in Tokyo. Sensitive to the culture of the neighborhood and Japan, this revitalized space now pulses with a variety of programs tailored to the needs of the public, local residents, and the surrounding area. Market areas buzz with activity, athletic fields host lively games, serene gardens offer peaceful retreats, and playgrounds echo with children’s laughter. This harmonious blend of features respects and reflects local traditions, transforming the once-dormant section into a dynamic community hub, strengthening social bonds and enhancing the vibrancy of urban life.

Program / Events poster diagram














The Oyokogawa Water Park spans 1.8 kilometers and is situated above the Oyoko River, a canal that links rivers to the north and south. Divided into five zones, the park offers various programs tailored to both visitors and the park’s local residents.
Site Conditions
This section of the site, measuring 100 feet wide by 500 feet long, primarily functions as a temporary dog park and seating area. Unlike other parts of the park with interactive programs, this underutilized space holds the most potential for re-landscaping within the ‘palette’ plaza design concept.







Following our site visit and detailed analysis, we devised a comprehensive plan for the site that is organized into ‘5 palettes’. Each palette is carefully designed to offer a range of harmonious programs that complement the park’s existing conditions and cater to the diverse needs of its visitors.
The Palettes
Five sections of the plaza







Palette 1 comprises ‘active’ programs, featuring amenities such as a running track, badminton courts, and a bike storage/repair facility.










Palette 2 is dedicated to ‘service’ programs, offering amenities such as vending machines, picnic spots, and a tea ceremony garden.
Palette 3 focuses on public facilities, including bathrooms, a dog park, and a watchtower.








Palette 5 stands out as the largest among the zones, offering a spacious area for hosting various temporary structures and events. This versatile space can accommodate a range of activities, from performances on a stage to bustling markets, making it a vibrant hub within the park.
Palette 4 is specifically designed as a playground area for children, featuring various play structures and amenities. One feature is a slide that extends over the water.








Walkthrough
Walking through Palette Plaza is a journey through vibrant, diverse scenes. Each palette unfolds a unique atmosphere: the market buzzes with locals and visitors exploring stalls of fresh produce and handmade crafts, while the athletic field hosts lively games and exercises. Nearby, a serene garden invites quiet reflection, and a playground bursts with the laughter of children. The harmonious blend of activities and people creates a dynamic, welcoming space where every turn reveals a new layer of community life and engagement.











Museum of Art
Spring 2023
Illinois Institute of Technology
Fourth year studio Partners: Dongjin Kang, Samuel Kastan
Professor Vladimir Radutny
Woodlawn, Chicago



Woodlawn, a South Side Chicago neighborhood, has historically faced economic decline and housing discrimination. Recent efforts, however, focus on revitalization through community-led initiatives and the construction of institutions like libraries and schools. The proposed Woodlawn Museum of Art will serve as a cultural and educational hub, bridging the neighborhood and acting as a catalyst for economic development and community cohesion.





The gallery experience
The ground floor is partitioned into two sections, with art galleries and related programs situated on the western side and community-oriented programs on the opposite side. These sections are connected by the bridging sequence on the first floor, where the gallery extends over S Ellis Ave to accommodate classrooms and workspaces on the other side.
The elongated design of the museum creates a buffer between 63rd Street and the sculptural garden, fostering a tranquil and intimate atmosphere for visitors. Similar to the building, the sculptural garden visually spans across both sites, uniting the neighborhood edge of Woodlawn.
Transverse sections
Displaying the layers and spatial sequence of the art galleries and accompanying programs.

Longitudinal section
Demonstrating the bridging sequence as well as modes of circulation throughout the museum.









Art galleries and beyond
A series of steel rib vaults, concealed by a veil of glass, stretch over S Ellis Ave, allowing the museum gallery to structurally cantilever across two sites. The bridging sequence is separated into two floors; a pedestrian crosswalk on the first level and a museum gallery on the second. Positioned on two opposing sites, the building overlooks an expansive sculptural garden and plaza area, providing a communal space for the Woodlawn community.


Mies Crown Hall Americas Prize
Guadalupe Market, Colectivo (C733)
Spring 2023 Illinois Institute of Technology Architecture Elective, ‘MCHAP Symposium’ Professor Dirk Denison Tapachula, Mexico


Symposium, collaborative discussion between students and Mexican
Located in the heart of Tapachula, Mexico, the reconstructed Guadalupe Market sits centered in a dense, low-rise residential district The original market which once stood on the same site was constructed in 1990, which suffered water leaks, bad odors, and unsafe conditions as a result of lack of maintenance.
As a means to revitalize the market as well as the neighborhood, the redesigned market serves to establish itself as an important point for commerce, serving 10 other neighborhoods within the area without having to go to the city center.

Market stall maquette
Exploration of the performance and appearance of the market stall over time. Tenants gradually settle into their designated stalls and begin to put up informal barriers to mark their territory.



Contextual site model
Exploration of the scale of the new market, relative to the pre-existing market. Different species of wood illustrate the vibrant colors and spatial organization of the residential buildings within the neighborhood.

Market stall module
Section model of the market to show the organization of market stalls, structural components of the roof, and the scale of the building as a whole. The sectional model was used as a placeholder for the different market stall maquettes to interchange across different iterations.






1 month
Tenants begin to settle into their designated stalls, slowly bringing in furniture and decorations to bring the market to life.
As time passes, tenants begin to informally put up barriers with fences and metal sheets, as a form of protection and shelter.

The
future of the market
The future of markets will be complex and ever-changing, driven by the evolving needs of both tenants and their communities. As architects and tenants often face challenges in reaching consensus on amenities and spatial design, tenants will gradually take ownership of their spaces, reshaping them to better serve their needs. The tenants of Guadalupe Market serve as an important example of this complexity, as they actively adapt their stalls to reflect both practical needs and cultural influences. Over time, this organic process fosters a vibrant, evolving environment, demonstrating how markets can naturally grow into dynamic hubs of community interaction and economic activity.
Cumulus Zine Editing and
Curation























Cumulus is a student-run zine serving as a platform for creative work by architecture students at the Illinois Institute of Technology. The publication aims to bridge the gap between academic and personal creative pursuits through which students express themselves, ultimately fostering an environment for growth and creative expression.
Fall 2019 - Cumulus 01 (Anthropocene)
Three spreads from the first edition of the zine.
8.5 x 11, Inkjet printing
Fall 2020 - Cumulus 02 (A New Epoch)
Three spreads from the second edition of the zine.
8.5 x 11, Risogrpah printing



Relevant Work
An overview of additional projects 2018 - 2024

This document chronicles the collaboration between Sweet Water Foundation and Freedom by Design, a team of architecture students at the Illinois Institute of Technology.
The fruit of our combined labor is a collection of multi-functional modular benches that are activated in various ways to support a wide range of programming on Sweet Water’s campus.
and built on existing

and constructed an outdoor social distancing pavilion, drawing inspiration from
Middlebrow Addition
Container Kitchen Addition (2023)
Architect: Range Design & Architecture
Worked collaboratively on the design and production of drawing sets for a shipping container kitchen addition to an existing brewery in Logan Square, Chicago.



Range Design & Architecture Project(s) Mapping
Presentation Drawing (2023)
Architect: Office for Urban Experiments
Developed a set of maps for the architect’s website showcasing key projects, emphasizing their scale and nearby landmarks like Humboldt Park and the 606 trail.







Created a series of architectural maps for Bakersfield, California, depicting its historical context along with its agricultural and architectural influences..
Curated and created renders, drawings, and diagrams for a 60-page landscape design and graphic template proposal for a park in





Drawings (2024)
Created a detailed diagram illustrating the datums that the brick coursing of the existing Chabad Center extended into the new addition. The longitudinal section highlights the theme of continuity in the connection between the existing and new.



Shed Presentation Drawings (2024)
an exploded axonometric drawing of the shed, showcasing its construction components as parts of a whole and through a systematic kit of parts. 1 Context Axonometric 2 Kit of Parts - Exploded Axonometric
