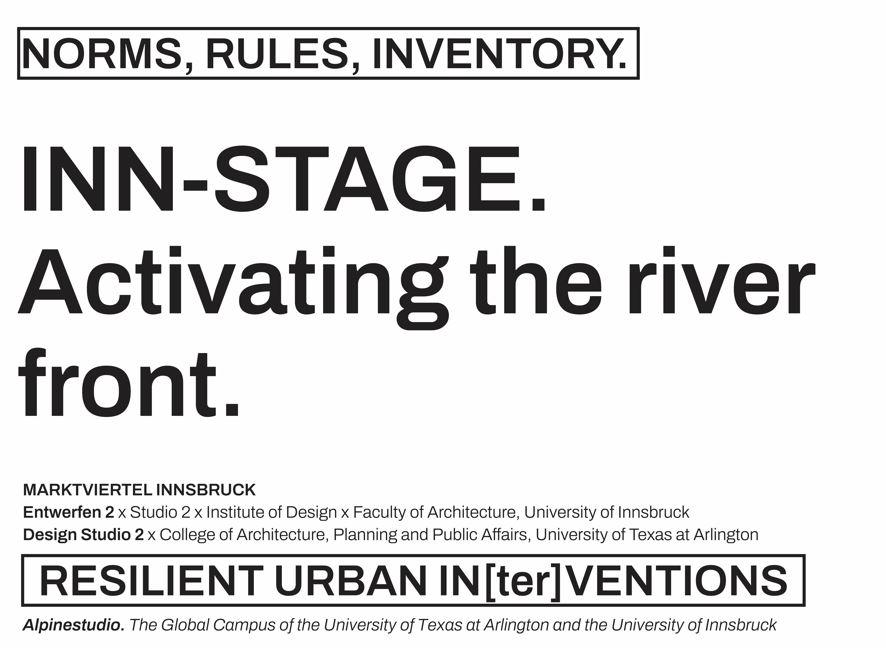


I grew up in South Oak Cliff observing the world around me, and construction fascinated me. I was always amazed by how these buildings came to life. Seeing wooden frames transform into fully furnished homes inspired me to take an interest in architecture and the people that live in it. I’m passionate about learning how things work and why they work. My love for learning is immense, I wish to absorb as much knowledge as possible . My pastimes include learning languages and creating art. I enjoy keeping my mind busy.



Project Precedent Study
Instructor Jenewein OswaldPfarkirrche Petrus Canisius is a church rising above a plinth which accommodates the annexed buildings and is opened diagonally across the corners. The plinth floor, made of decorative concrete, is structured by symmetrical cuts in the façade; the upper floor with its yellowish plastic façade and the white metal frames stands out deliberately. Inside, the plastic makes the walls appear as if they were light-dimmed and the monumental paneled celling made of decorative concrete floats above them Regarding the altar, H H Parson implemented the demands of the Second Vatican Council exemplarily.
Location Innsbruck, Austria
Year Built 1969-71
 Pfarrkirche Petrus Canisius Axon
Architect Horst Herbert Parson
Pfarrkirche Petrus Canisius Axon
Architect Horst Herbert Parson



Project Cubism in Architecture
Instructor Heath McDonald
This project challenged me to delve into the world of Cubism through the lens of one of its notable proponents, Le Corbusier. After choosing a cubism painting, I applied architectural principles of design to analyze, reinterpret, and reconstruct the work in various forms, culminating in a 3D model. This multidisciplinary approach enhanced my understanding of the intersections between art and architecture. With this project I focused on capturing the essence of the painting’s spatial arrangement, exploring how the flat, fragmented planes can be reimagined as three-dimensional forms.







Project Section - Plan
Instructor Tyler W ShaferBy using characteristics of plan and section a design is to be created showing the connection between the two and proportioning systems. The spaces created within the sire should include a primary, secondary, and tertiary space.







Section - Plan Model


 Instructor Sharon Odum
Group Project Artist Compound
Group Project Members Jesus Godinez, Yuraimha Viera
Instructor Sharon Odum
Group Project Artist Compound
Group Project Members Jesus Godinez, Yuraimha Viera

Fourteen artists have acquired a site in the Tin District of Dallas, located at 2715 Bataan The site is 4 3 Acres, is bounded by Bataan St, Fabrication St. and a public alley way. Two buildings are found on the site, a 6, 400 square foot preengineered metal building with a structural concrete slab, and a 4,000 square foot concrete block masonry building with a structural concrete slab The artists desire to build an Artist Compound, which would accommodate dwellings for each artist and workshops and/or studios for each of the artists disciplines,





Project Natural Terminus
Instructors Crystal Maria Portillo & Victor Vielma
Using the programs, Rhino, Adobe Illustrator, Photoshop, Lightroom, and Lumion, I created a one - minute video illustrating the immense size of the universe After visualizing my idea, I started modeling my concept using Rhino. I used Illustrator and Photoshop to adjust line weights The purpose of this video was to understand the workflow between said programs as well as learn how to use them.

Concept Idea Sketch









https://www.youtube.com/watch?v=JGXSSiyZecw




Group Project Title Inn - Stage
Instructor Jenewein Oswald
Group Project Members Lorenz Haselsberger
Luca Lorenzoni
Yuraimha Viera

 Author Luca Lorenzoni
Author Lorenz Haselsberger
Author Luca Lorenzoni
Author Lorenz Haselsberger




 Instructor Dustin Wheat
Project Root
Instructor Dustin Wheat
Project Root
Location Idaho, United Sates

Project Precedent Study Charcoal Drawings
Instructor Tyler W Shafer Chicken Point Cabin
Precedent Study Charcoal Drawings









 Color Pencil
Graphite
Mixed Media
Color Pencil
Graphite
Mixed Media


thank you! :)
