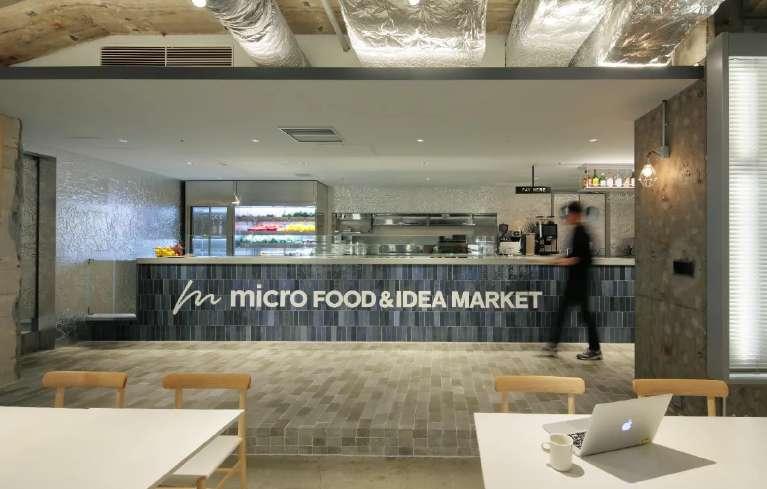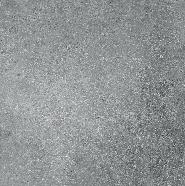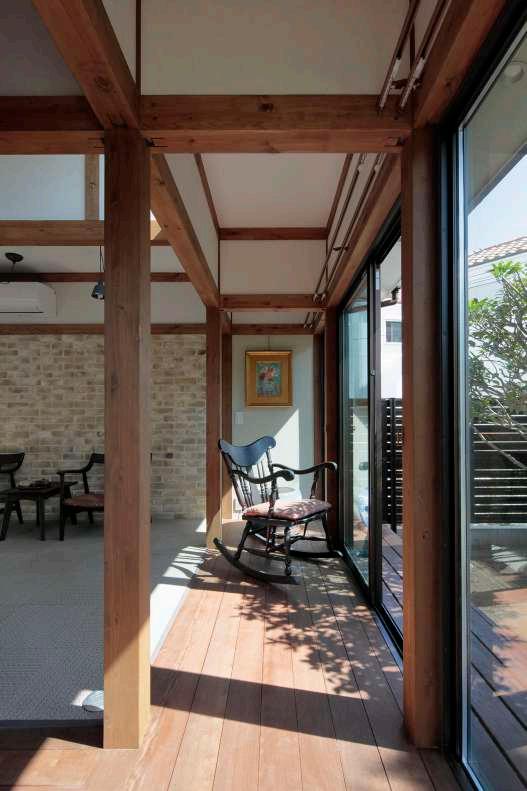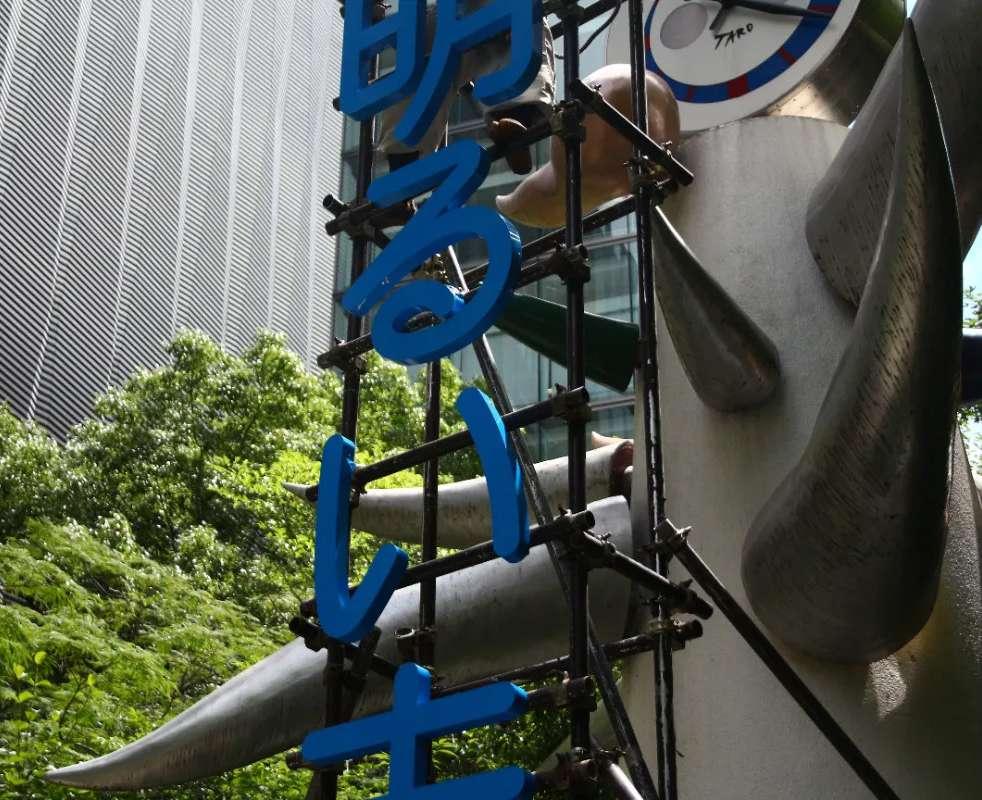architecture as a strategy.
I am an architect/designer currently based in Paris, France.
My passions revolve around using architectural thinking to question normality, explore solutions, and develop creative logic to enhance quality of the built environment.
What fascinates me about this profession is its multidisciplinary positioning between an artist, an engineer, and a strategist. When put into practice with the right balance, the aesthetics or art, the technical knowledge and skill of engineering, and the logic of strategy planning, form optimized, elegant, and innovative solutions.
I often put forth my core strengths the most effectively when I take on the role as the strategist. This insight has enabled me, as an individual, to reinterpret any project to anchor it to my own relevance for maximized contribution. It has also helped me as a project leader to provide an effective environment where each of the team members is assigned a mission that allows them to bring out their own strengths.
Architecture conveys complexity within its nature. Appreciating this aspect of the term has lead me to a simple philosophy - never be comfortable within the radius of what is normally expected as an architect, intuitively push the limits beyond its borderline.
professional work ondesign
partners
micro food & idea market
Welcome
to
a chaotic collage of happenings.
The Micro Food and Idea Market is a dynamic innovation hub nestled on Marunouchi’s bustling Naka-dori Street. Revitalizing the ground floor of the 54-year-old Shin-Yurakucho Building, this space now serves as a vibrant gathering point for people, products, and a constant stream of events. It’s a marketplace that highlights ideas—whether big or small, groundbreaking or modest— that might otherwise be overlooked in the fast-paced tide of consumerism.
At the heart of the space is the microSTAGE,an open plaza flanked by two of Marunouchi’s main streets. Large windows blur the boundary between interior and exterior, inviting the sights, sounds, and energy of the city into the venue. Movable furniture allows for flexible layouts, transforming the stage for each unique event—whether it’s a party,
lecture, or spontaneous happening. Surrounding the microSTAGE in an L-shape are the microMARKET and microSTAND, creating a fluid, interconnected space.
The marketplace thrives on constant movement and change, where the rich vibrancy comes from its ever-evolving nature. Inspired by the way products are often haphazardly stacked, the furniture—chairs, tables, and shelves—is similarly designed from stacked components. This layering of materials—bricks, tiles, concrete, steel, aluminum—reflects the diversity of products, activities, and people flowing through the space. The dominant color palette is a neutral grey, a deliberate choice that allows the architecture to fade into the background, letting the true stars—people, ideas, and moments—take center stage.
contributions concept design / scheme design / interior design / graphic production / execution drawing / project management / construction management / narrative production
TYPE
Comission (ondesign partners)
LOCATION
Tokyo, JAPAN
CLIENT
Mitsubishi Real-Estate
PROGRAM
Retail / Cafe / Délicatessen
YEAR
2020
STATUS
Complete
















One Tech Stop Vietnam Office
A platform of agility
OTS has launched a move to integrate agile software development into their practice—a concept that is rapidly dominating the IT industry worldwide. The new office situated in the beautiful seaside city of Da Nang will function not just as a venue to accommodate and drive the freshly-assembled agile teams, but also as a symbol to testify their new approach.
As architects, we confronted the challenge of reinterpreting agility in our own language, and incorporating the concept into space creation. Our design consists of a venue bisected into two main zones — concentration zone and relaxation zone — each of which possess distinct features, functions, and atmosphere. The “corridor” which circulates along the borders of these two areas serve as the main circulation to link the series of spaces with its unique functions.
The floor level of the “corridor” is elevated than the rest of the areas to trigger compulsory corporal movement. The entrance to the agile workrooms and meeting rooms are 1-meter deep, enforcing a slight delay in time upon entering to prepare oneself for intense concentration times. These architectural intentions serve vantage points to naturally, yet systematically, trigger the psychological mindset to switch - from relax to concentration - from an ultimately physical standpoint.
The “courtyard“ and “terrace“ are primarily intended for users to effectively disengage themselves from work. The variety of materials, furniture, lighting, and fluctuation of sunlight create a gentle unevenness throughout the venue, ambiguously separating the large unified space into small sceneries and embodying the freedom of individual users to actively choose their own personal hideouts.
The office is defined by a collage of local materials with various textures - rattan, terrazzo, cement tiles - and subtly accented by furniture and lighting fixtures manufactured by regional craftsmen. The color scheme, derived from the beauty of Vietnamese nature, is an unguilty plagiarism. The organic and warm landscape harnessed by this architecture is an intentional design that is disintegrated from the general image of an office, which furthermore stimulates creativity productivity of the users.

TYPE
Comission (ondesign partners)
LOCATION
Da Nang, VIETNAM
CLIENT
OTS Vietnam (One Tech Stop)
STATUS
Complete



















The Extended Chapter
A moment of reappraisal.
Our client and his wife decide to build a “hanare,” or a small cottage, next to the house they have lived for 50 years. The word “hanare” originates from the verb “hanareru,” which means to take distance from something. In another words, “hanare” is a place where our daily routines are subtly yet intentionally interrupted, and which gives us a moment to reappreciate the things we possess, however we take for granted.
The value of Japanese traditional architecture lies, fundamentally, in the richness of the spatial experiences it creates. The L-shaped corridor (“kairou”) and small balcony (“engawa”) surround the rectangular living space (“ima”) in the center. The columns and beams that set foot add a soothing rhythm throughout the space. This com-
position of space creates a modest distance between human and architecture, encouraging the subtle changes of ambiance. The bricks that embrace the “ima” space, and the comfortable sunlight falling in from the atrium window, creates unevenness within this interconnected space, vaguely defining its boundaries.
As the old house, garden, and the bungalow find its way in the new balance of coexistence, the emergence of this new architecture will inspire a new relationship amongst one another. A next chapter is added to their biography, still unseen, still so much look forward to.
TYPE
Comission (ondesign partners)
LOCATION
Kanagawa, JAPAN
CLIENT
contributions concept design / architecture design / execution drawings / project management / construction supervision / client communication / communication with collaborators







▼ heighest point (GL+4243)
▼ heighest eave point (GL+4057)
▼ roof-inclination peak (GL+3620)
▼ eaves (GL+2950)
▼ floor level (GL+544)
▼ foundation level (GL+350)
▼ GL


roof columns + beams joist
Itsumo Moshimo
Weaving Resilience : the role of contemporary art in strengthening communities
The Tokyo Biennale 2020/2021 emerged as a pulsating dialogue between art, architecture, science, and society, unfolding across the city in the summer of 2021. This expansive urban project brings together a diverse constellation of artists, architects, designers, scientists, and sociologists, all seeking to unearth the boundless potential of art to breathe life into communities and restore the deep-rooted networks of connection that once defined the city’s essence. Beyond merely reviving the past, the Biennale extends a new digital thread into the fabric of Tokyo, offering its citizens the opportunity to reflect, reimagine, and redefine their identity within the ever-evolving metropolis.
The exhibitions will cascade through Upper Tokyo’s neighborhoods—Bunkyo, Taito, Chiyoda, and Chuo Wards—transforming streets and spaces into lenses that capture and refract the vibrant energies of the city. In this moment of artistic convergence, Tokyoites and visitors alike will find themselves encountering the megapolis anew, as the Biennale invites them to step into a Tokyo they have yet to fully know.
In the Edo era, the city’s heartbeat was driven by two elemental forces—conflict and fire. These primal energies wove resilience into the very DNA of its people, embedding a communal strength that sustained Tokyo through the centuries. Today, as the city faces the looming threats of earthquakes and disasters, the Tokyo Biennale seeks to reawaken this spirit of resilience. The mission is clear: to rebuild the networks of social capital that will empower communities to stand strong in the face of crises, where mere survival depends not on centralized authority, but on the bonds forged between individuals.
Local governments may provide frameworks for disaster resilience, but these systems often remain detached from the realities of everyday life, their crucial information rarely flowing into the hearts of the
communities they aim to protect. What Tokyo needs is not just more information, but a living, breathing system—a decentralized network where knowledge spreads organically and intuitively, shaping a city that is prepared for anything. The «ITSUMO MOSHIMO» project embodies this vision, cultivating the connections that can transform disaster readiness from a distant concept into a natural rhythm of daily life.
Through collaborative fieldwork and workshops, local citizens, community leaders, researchers, and students have come together to map the city’s vulnerabilities and its lifelines—identifying areas of danger and designating safe havens such as evacuation sites and public services. These acts of co-creation are the first threads in a wider tapestry of resilience that will one day include local industries, and the ubiquitous «konbini» stores that form the pulse of everyday life in Tokyo.
While many large-scale art festivals are primarily designed to drive economic growth, relying on the prestige of celebrated artists to draw crowds, the Tokyo Biennale takes a more profound approach. This festival is not measured in foot traffic or profit margins, but in the invisible threads it weaves between people, the new networks it forms, and the way it reframes Tokyo as a city resilient not only to physical disasters but to the fragility of human connection itself.
At the epicenter of an earthquake-prone nation, Tokyo’s greatest challenge is not simply surviving the next disaster but cultivating a deeper, more interconnected community that can weather the unknown together. The Tokyo Biennale’s true mission is not just to showcase art but to create a prism through which the city’s spirit of resilience can shine, ensuring that Tokyo’s future is one built not just on structures, but on the enduring strength of its people.

TYPE
Comission (ondesign partners)
LOCATION
Tokyo, JAPAN
CLIENT
Tokyo Biennale (Non-profit organization)
PROGRAM Art exhibition / workshop design YEAR 2019-2021 STATUS Complete

災害対応力向上プロジェクト
コミュニティづくりから生み出す、地域の災害対応力向上のアプローチ。



段階的にコミュニティを形成していく、3ステップアプローチ。
1. リサーチphase
災害的視点やアート的視点、そして地域の歴史などの地域情報 と、本プロジェクトで実施していくキオスクづくりの手がかり となる地域情報を、住民やワーカー、学生など世代を超えた フィールドワーク参加者で、まちのリサーチを行います。ここ で得られた情報は地図にプロットし、地域の多様な情報をアー カイブすると同時に、後々にはSNSアプリ上でシェアし誰も がアクセスでき、簡単に活用できるプラットフォームを作成し ます。
2. トライアルphase
東京ビエンナーレ2020の開催期間へ重ね、リサーチで得られ た地域の繋がりを強化する手段として、キオスクを参加型で制 作し、ビエンナーレの作品として完成発表します。リサーチで アーカイブした地図情報を手がかりに設計条件を設定し、公募 あるいはクラウドファンディングによる学生を中心としたオン デザインとの参加型共同設計にて、プロトタイプのキオスクを 設計し、DIYベースでリサーチで関わった地域の方々を巻き込 みながら制作を試みます。
3. 社会実験phase
完成したキオスクを実際に使用し、社会実験を行います。キオ スクを各エリアへ移動させ、それぞれの異なる地域特性の中で 使ってみることで、それぞれの地域の違いの理解を深め、プロ トタイプ以降の可能性をあぶり出します。このphaseでは、 今まで関わってきた多くの方々に実際に活用してもらうと同時 に、新たに興味を持ってくれた新規参加者との交流の場となる ことを期待します。次のビエンナーレ2022へ向けた、地域の 小さなコミュニティが、新たにここから始まります。
8月1月2月3月4月5月6月7月8月9月 10月11月12月 1月2月3月
・ 参加者への活動の周知・関係性の構築 ・ まちを知る、まちの要素(設計条件)を集める。
・ リサーチ期間で蓄積したまち の資源を活用する。 ・仲間集め。
・ リサーチ、トライアルで生み出した関係性や地域資源 の活用法を社会で実際に活用する。 ・ 新規参加者を巻き込んでいく。
「コミュニティ作りからはじめる災害対応力向上」の紹介 いざというとき、お互いを助け合える関係性。それが本当の災害対応力。
明日訪れるかもしれない災害。街に埋め込まれた規制の防災機能だけで想定不可能な災害を乗り越えられるのでしょうか? このプロジェクトでは、既成の防災機能と合わせて、一人ひとりの自発的な災害への対応力の向上を、「コミュニティーづくり」という視点で実現することを試みています。地域の情報を集め、地図プラットフォームに集約すること、 ならびに「キオスク」と私たちが呼ぶ、日常時も災害時も少し生活をサポートしてくれるような小さな建築づくりで、参加者の繋がりをつくりだし、地域のコミュニティを時間をかけながら、段階的なステップを踏みながら少し ずつドライブさせていく試みです。いざというときに助け合えるコミュニティであると同時に、一人ひとりの主体的な地域との関係づくりを目指します。
行政提供の 防災措置
東京ビエンナーレ 災害対応力向上プロジェクト
「コミュニティ作りからはじめる災害対応力向上」実現までのプロセス
①リサーチphase
まずは、自分の住んでいるまちについて知り、まちの要素を集めることから始めます。 本プロジェクトの「トライアルphase」では、災害的視点やアート的視点、そして地域の歴史などの地域情報と、本プロジェクトで実施していくキオスクづくりの手がかりとなる地域情報を、住民やワーカー、学生など、世代 を超えたフィールドワーク参加者で、まち歩きリサーチを行います。ここで得た情報はリスクマップへプロットしていき、地域の多様な情報をアーカイブすると同時に、SNSのアプリ上でシェアしていきます。 その前段階とし て行われるこのワークショップでは、地域の方々と一緒に、実際に街を歩くことでどのような情報を得られるのか、また、それらの情報をリスクマップでアーカイブすることの意義はどこにあるのかを実験的に体験していきます。 まちを歩きながら得られた情報は、1テーマにつき30文字程度で、リングカードにまとめ、各チームのカメラマンがその情報にまつわる写真を撮ります。街歩き後は、各チームがそれぞれの発見や気づきを発表し合い、次のフェー スへとつなげます。









「コミュニティ作りからはじめる災害対応力向上」実現までのプロセス
【リサーチphase活動報告】
まち歩きワークショップ
in 外神田地区
去年の8月に行った外神田エリアでの防災まち歩きワークショップでは、 地域の方々にご参加いただき、慣れ親しんだ街を「防災」という視点で改 めて見てもらいました。 防災的に良いところや悪いところなどをみつけ、 写真とその場所に関する一言を一緒に地図に落とし込むという作業を行い ました。防災に関する発見はもちろん多く見られましたが、このまち歩き で特徴的だったのは、防災以外の情報の多さです。「防災」の観点から見た その場所にまつわる歴史や雑学など、地域に長年住んでいなければ知りえ ない情報を多く知ることができました。




9




「コミュニティ作りからはじめる災害対応力向上」の担い手となる人・組織・考え方
プロジェクト体制表
地域外からの来場者

災害対応力向上プロジェクト実行委員会
大学・研究室
アーティスト 企業
プロジェクトの成果を、国内外から人が集まる 東京ビエンナーレ大会やその関連イベントにて 発表し、東京外への発信を絶えず継続します。
「コミュニティ作りからはじめる災害対応力向上」実現までのプロセス
②トライアルphase
◇ オンデザインは、「共同設計」をコンセプトとした建築家の知恵の集合体です。
◇ クラウドファンディング実現する、「100人の共同設計」構想。
このphaseでは、東京ビエンナーレ2020の開催期間へ重ね、リサーチで得られた地域の繋がりを強化する手段として、キオスクを参加型で制作し、ビエンナーレの作品 として完成発表します。リサーチでアーカイブした地図情報を手がかりに設計条件を設定し、公募あるいはクラウドファンディングによる学生を中心としたオンデザインと の参加型共同設計にて、プロトタイプのキオスクを設計し、DIYベースでリサーチで関わった地域の方々を巻き込みながら制作を試みます。


谷根千
本郷
上野
湯島・御茶ノ水
秋葉原 神田
大丸有
神保町
日本橋・京橋
麹町・番町
1. 参加性 2. 広域性 3. 新規性 4. チャレンジ性 まち歩きワークショップやマップ作りなど、地 域住民が気軽に楽しめるプログラムを、様々な 分野の専門家を巻き込みながらチームで企画し ています。
今まで防災の切り口からしか語られてこなかっ た防災を、アートという新たな視点からアプ ローチすることで、地域住民の日常により深く 浸透します。
地域関係者



▲ オンデザインは、「共同設計」をコンセプトとした建築家の知恵の集合体です。クラウドファンディング実現 する「100人の共同設計」企画では、地域・学生・オンデザインを始めとした、様々な背景を持つ人たちの知恵 を集合させるプロセスを通じて、コミュニティが形成されていきます。
「リサーチphase」で得られた知見を活か し、オンデザインのスタッフ並びに各分 野の専門家を交えて議論しながら、デザ インアイデアを作り上げる。作り方、材料、 規模などの設計条件をリングカード情報 から読み取り、設計に反映させる。
最後に
文化事業をつうじて、守備力の高い東京を目指します。





地域住民
千代田区 台東区 文京区 中央区 市民を主体とした民間団体で、東京でこれほどまでの規模で芸術祭を開催するということは過去にありませんでした。多くの芸術祭はその集客性による観光振興や地域活性が主目的であり、 有名作家の参画や作品の斬新性や、多く人が来訪することによる経済効果によって評価されがちです。多額の税金が投入されれば、当然重視される成果指標といえます。しかし東京において は芸術祭を行うことは、そのどれにも当てはまりません。
これは、地域との信頼関係があって初めて可能 となる事業です。時間をかけながら様々な挑戦 を継続的に行うことで、ビジョンの達成を目指 します。
私たちが問題としているものは「近代」がもたらしたもの、近代に生まれた「公共」の現代におけるあり方であり、そして、「私」と「私たち」のあり方です。地域における災害対応力の問題とは、 私たちの命や生活に関わる喫緊の課題であると同時に、お互いが協力し合うコミュニティのあり方の問題にも顕著に現れます。この問題に向き合い、東京ビエンナーレによるアートプロジェ クト群、及び「災害対応力向上プロジェクト」によって、地域の関係性を再構築し、私たちのつながりを取り戻すことは、重要な事業の成果指標と考えています。 東京は、いつ大規模な直下型地震が来てもおかしくありません。地球温暖化による巨大台風やゲリラ豪雨による想定外の災害も考えなければなりません。その時に如何に対応するのか。国 や自治体に安心安全の全てを任せては、私たちの生活や生命は守ることはできません。災害対応力向上プロジェクトは、日頃から自分たちのまちのことをよく知ること、互助関係をもった新 しいコミュニティをつくり、維持すること、地域関与者の災害発生時の役割をあらかじめ決めておくこと、そして、国内外の知見を集積し、革新的なアイディアと科学技術を取り入れること によって、私たちのまちのレジリエンシーを獲得しようとする、東京ビエンナーレの不可欠な事業と考えてます。
3月8日(日)
9:00-12:00
番町エリアで調整中
服装と持ち物
歩きやすい服装で お越しください! それ以外の道具などは こちらでご準備致します。
参加申込
不要です。当日現地集合。
● コミュニティー作りから始める、東京の災害対応力を向上させるプロジェクト。
いざというとき、お互いを助け合える関係性。それが本当の災害対応力。
近い将来、首都直下型地震や様々な災害が予測されています。このプロジェクトでは、既成の防災機能と合わせて、一人ひとりの自発的な災害への対応力の向上を、「コミュニティー づくり」という視点で実現することを試みています。地域の情報を集め、地図プラットフォームに集約すること、ならびに「キオスク」と私たちが呼ぶ、日常時も災害時も少し生 活をサポートしてくれるような小さな建築づくりで、参加者の繋がりをつくりだし、地域のコミュニティを時間をかけながら、段階的なステップを踏みながら少しずつドライブさ せていく試みです。いざというときに助け合えるコミュニティであると同時に、一人ひとりの主体的な地域との関係づくりを目指します。
● 番町で、ぶらり語りあい。
まずは、自分の住んでいるまちについて知り、まちの要素を集めることから始めます。
この街歩きワークショップは、まちのことを熟知されており、まちの主役である皆様と一緒に、建築家やアーティストが街を巡りながら、共に考え、まちの新たな一面を発見し合うワー クショップです。自分のまちのことをちゃんと知っていれば、いざというときの災害にもきっと立ち向かえる。まちの歴史や雑学。ちょっとしたエピソード。思い出に残っていること。 大好きなこのまちに対する、溢れ出す思いを語り合い、まちをとことん楽しみながら身を守るためのアイデアを、一緒に集めませんか?まちを歩きながら得られた情報は、1テー マにつき30文字程度で、リングカードにまとめ、各チームのカメラマンがその情報にまつわる写真を撮ります。街歩き後は、各チームがそれぞれの発見や気づきを発表し合い、 次のフェースへとつなげます。


Harajuku 3rd Place
Designing the process
We were commissioned, after a successful competition, to design not just a space, but a catalyst for innovation on the ground floor of one of Tokyo’s most prestigious headquarters. Our client, one of Japan’s largest security firms, is paradoxically constrained by its own legacy, struggling to foster the creativity needed for progress. To break free from this, they formed a team to lead a cultural shift within the company—starting with the creation of a space that embodies innovation.
What set this competition apart was its focus not just on architecture, but on designing “procedures” for innovation—methods through which both the space and the company could evolve together. With no set program or function at the outset, we embarked on a journey of discovery, engaging dee-
ply with employees through workshops, interviews, and meetings to uncover the organization’s aspirations and challenges. Slowly, the design began to materialize, shaped by the insights of those who would inhabit it.
This project isn’t about creating a static structure but a dynamic environment—a space that breathes innovation into the company’s daily life. It serves as a platform for ideas, a melting point where history and ambition meet, and where the boundaries of the organization expand into new, uncharted territories. Our design is a starting point for transformation, where the company’s values are refracted through the lens of creativity, allowing them to not just protect their past, but embrace their future.
contributions scheme design / archive book editor in chief / workshop facilitation / project management / data visualization




TYPE
Comission (ondesign partners)
LOCATION
Tokyo, Japan
CLIENT
SECOM Corporations
PROGRAM
Innovation hub / collaborative workplace
YEAR
2021-2022
STATUS
Complete






既存の組織図のどこにも所属しない組織 インタラクティブサービス開発プロジェクト
セコムでは、デジタル化と透明化を通じた1966年に開始した機械警備サービス開始以来の仕事のあり方( ビジネス)、お客様への提供価値(サービス)の大きなアップデートに向けた取り組みを進めている。2020年8 月からビジネスデザイン研究室を専任部署として設置し、同室をファシリテーターとし、セコムのR&D3組織 からメンバーを集めたインタラクティブサービス開発プロジェクトチームを立ち上げプロダクト・ビジネスシ ステムの具現化を進めている。
このプロジェクトチームでは、デジタル化のベストプラクティスとして、データに基づいて〈企画〉〈開発〉〈提 供〉を小さく、素早く、繰り返す
完成イメージを全く見せなかった設計事務所
従来の設計コンペは、事業主側が定めた要項を満たす空間デザインのアイデアを提案するというのが一般 的な流れであり、応募する設計事務所は、空間の完成イメージを提示し、主催者側にビジュアル的に訴えか けることで、アイデアの良し悪しを競い合う。 しかし今回のコンペにおいて、設計事務所オンデザインパートナーズ(p.25)は、完成イメージをなにひとつ 見せなかった。
次のページ以降で詳しく説明するが、オンデザインは、この新しい「場」を単に仕事をする場所としての空間 をデザインするのではなく、変化の激しい現代にふさわしいワークプレイスとして機能し続けるためのプロ セスそのものを提案した。
では、プロセスそのものをデザインするということはどういうことなのか。 また、プロセスそのものをデザインすることに、どのような意義があるのだろうか。
組織と空間が共に成長する「プロセス」の提案
で評価される。 ゆえに、空間ができあがれば、設計事務所は一旦そこで役目終了である。 しかし、このような従来のプロセスでは、本当に更新可能な空間をつくることはかなり難しい。ステークホル ダーが多く、かつ、状況が目まぐるしく変化していく状況のなか、最初から「このような空間が必要だ!」と言 い当てることは、不可能に近い。 オンデザインが提案した「プロセスのデザイン」では、すなわち、単に仕事をする場所としての物理的空間だ けでなく、同時に、プロジェクトそのものの背景にある〈哲学〉〈考え方〉〈手法〉が見える化され、その効果が 精度よく検証される仕組みの構築を可能とする。 これは、新しいサービスやプロダクトを開発するサイクルそのものに、開発を行うための〈空間〉〈環境〉〈設 備〉のアップデートサイクルが組み込まれることを意味し、すなわち、組織イノベーションと空間イノベーショ
では、どのように組織イノベーションと空間イノベーションを同時進行的に行うのか? ここでセコムが組織として取り入れている「アジャイル型」開発手法に注意を向けたい。 「アジャイル」とは、プロジェクトの初期段階で設定された工程が適正化されているという前提のもと、作業 を進行していく開発手法「ウォーターフォール型」の対極であり、プロジェクトは状況に応じて常に変化し、完 璧な予測をすることは不可能であるという前提のもと、ミニマルなステップで試行錯誤するサイクルをでき るだけ多くし、小さな前進を繰り返しながら全体の完成度を高める手法である。 そもそも建築というものは本質的に、この「アジリティー」という概念との相性が極端に悪い。建築業界のイ ノベーションが他の分野と比べて遅いのもこれが原因のひとつであるが、オンデザインは、このプロジェクト を通して「空間のアジリティーとは何か?」という問いかけにあえてチャレンジしている。 コンペ時にオンデザインは、セコム側が新しいサービスやプロダクトを開発するサイクルそのものと融合し ながら、BUILD-MEASURE-LEARNループを効率よく回すことで、「小さく・素早く・繰り返す」を行いなが ら空間を発展させていく
」(p.21)でも述べたとおり、ミニマルなステップで試行錯誤のサイクルをできるだけ多く回し、小さな前進を 繰り返しながら全体の完成度を高めることを可能とすることに焦点を充てたロードマップとなっている。 ヒアリングやワークショップなどを通じて、この新しい「場」のコンセプトとミッションを導きだすフェーズか らはじまり、徐々にその内容を具体化し、設計デザイン、さらには実際の空間の構築へとつながるプロセスで ある。
ワークショップは全体として、主に以下の3つのステップで構成されている。 ① ヒアリング セコムの組織としての現状を知り、セコム自身が感じている課題を抽出した。また、ワークショップの目的及 び成果物を決定した。
② プレワークショップ(2回) 仮説として上位目的と価値/機能探索の実施を置き、ワークショップ本番の方向性の検証を実施した。さら には、ワークショップの前提となる考え方とやり方についての講義を前出の冨田先生に実施していただい た。 ③ ワークショップ(2回)
開始前に
要件の洗い出し 設計 design requirements
環境の更新可能性を探る
【 更新可能な空間・環境のアジャイル設計 】
【 アップデートされない従来の空間・環境設計 】 現代において、「しごと」の定義が目まぐるしく変化を遂げるなかで、働く環境もますます多様化している。 その傾向は、コロナを受けてさらに加速したことは間違いないだろう。さらには、個人個人によっても、良い 「しごと」の場の定義は違う。建築は、一度建ってしまうとなかなか更新が難しいが、このような状況の中、働 く場は更新されなくていいのだろうかという問題が提起される。 多種多様化すると同時に変化を遂げるしごとの内容に対応するためには、個人のマインドセットを常にアッ プデートする必要があるのはもちろんのこと、働く環境そのものの更新も不可欠である。環境は、働き手の 想像力や仕事効率に多大な影響を及ぼすが、ゆえに「環境をその時々の価値観」「マインドセットに適応さ せ、最適化」していくことは、組織全体のさらなるアップデートにもつながる。
効果測定 measure design requirements

マインドセットとファシリティの新たな関係性
ではなぜ、このプロジェクトでそのアップデートループが実現できるのか。
事業のコアバリュー(すなわち、個々人のマインドセットへとつながる考え方)と、それを実現させていくため の拠点設備(ファシリティ)をそれぞれ別軸でつくりあげていくプロセスにおいては、個人の声に焦点を充て るのはあまりにも労力と時間がかかりすぎ、現実的ではない。 一方で、左図のような同心円状のグラデーションの中にマインドセットとファシリティを位置づけると、このプ ロジェクトに関わる個人の声の集合体(ドーナッツ)を起点として、マインドセットとファシリティがシームレス につながるという関係性が見えてくる。

このプロジェクトの、現フェーズにおけるドーナツ図
すでに前章で紹介したとおり、左図におけるドーナツの中身は、ワークショップやヒアリングを通して拾い あげた個人の声の集合体である。これらの声から導き出され、さらには仲介することで更新されていく、ドー ナツの内側(マインドセット)ならびに外側(ファシリティ)について、続く第4章と第5章にて述べる。 改めて、これはあくまでも、現状態におけるドーナツ図であることを強調したい。すなわち、このドーナツ図 は、今後プロジェクトが発展し、状況や条件が変化するたびに、内容がその都度有機的かつ柔軟に進化して いくものである。
第2章では、ワークショップやヒアリングなどの密なコミュニケーションを経ることで得られた、メンバーひと りひとりの声をそのまま拾いあげた。次は、このプロセスを経て集まったたくさんの個人の声を俯瞰的に眺 め、編集・整理することで、現フェーズにおけるマインドセットとして一般化・抽象化するステップに進む。 ここで強調したいのは、本章で述べるマインドセットは、あくまでも今の段階におけるものであるということ。 今後、この「場」の運用が本格的に開始し、第3章で紹介したドーナツ型イノベーションプロセスを経ながら ドーナツの内側・身・外側を横断し、プロジェクト全体をアップデートしていくにあたり、これらのマインドセッ

professional work
Kawasaki Arena
Prismic City
As we carefully examine the city’s chaotically intertwined elements, we come to realize that Kawasaki is a vibrant collage of colors, velocity, and scale. Being a vessel for extraordinary excitement, arenas face the challenge of bridging the gap between the inside and outside worlds. The site’s boundary is defined by the city’s dynamics - the pedestrians’ tranquility, the mechanical rapidity of trains, the unending flow of vehicles, and the relaxing rhythm of the river. This arena will therefore act as a prism within the city, refracting vibrant moments from both near and far, fast and slow. Through constant and intimate dialogues between people and the city, the facade will transform into a melting point, where the wall no longer separates, but rather fuses the ordinary with the extraordinary.
contributions project lead (competition + schematic design) / team management / client communication / presentation / narrative development / communication with collaborators



TYPE
Commision after winning competition for façade design (Moreau Kusunoki)
LOCATION
Kanagawa, Japan
CLIENT
DeNA, Keikyu Railways
PROGRAM
Basketball arena, retail, hotel, spa
YEAR 2023-
STATUS
Ongoing (schematic phase)
















Agile Urbanism
A city that breathes
In a rapidly transforming cityscape, a new vision for urban development is taking shape on one of the most valuable sites in the heart of Tokyo. Traditionally, when land of this caliber is developed, the focus often revolves around maximizing square meters for offices or hotels, with profit as the primary goal. But with the concept of «Agile City,» we present a different approach—one that reimagines what urban spaces can achieve.
Inspired by the Agile methodology, which has reshaped the IT industry, this concept reflects a shift in societal values. Success is no longer defined by sheer strength or financial clout; it lies in the ability to adapt and respond to change. In today’s world, true sustainability is not about maintaining a fixed state but about continually evolving—embracing adaptability as the key to survival.
The traditional view of urban development as a project with a final, completed state is becoming obsolete. Instead, the Agile City concept envisions a living, evolving urban environment, where the city and its people grow together, continuously adapting to new demands and challenges. This is the city that breathes—a space in constant motion, thriving on its ability to evolve with its inhabitants.
By embracing change, rather than resisting it, we can create a future where urban spaces are not only profitable but also resilient and flexible, responsive to the ever-changing needs of society. The Agile City fosters an urban ecosystem that thrives on adaptability, ensuring it remains vital and vibrant for generations to come, endlessly renewing itself in sync with the pulse of its people.
contributions project lead / concept and narrative creation / client communication / team management / presentation / graphic production
Basement space to secure logistical constraints. Foundation and core to sustain maximum future load.
• Experimenting activities through tactical urbanism / placemaking methods.
Landscape to blend into urban infrastructure. Landscape solutions to stimulate principal circulations on deck level.
• Small architectural interventions to activate intersectional spaces.
• Basic programs + program experiments
Medium scale architecture to accomodate the community developed up until Status S, and the programs of their demand.
TYPE
Comission (Moreau Kusunoki)
LOCATION
Tokyo, JAPAN
CLIENT Confidential
PROGRAM
Urban concept design
YEAR
2023
STATUS
Complete
Adding and/or subtracting square meters on demand.



academic work
master thesis
A reinterpretation of landmarks Horizontal Landmarks
The concept of the «landmark» has long been regarded as a fundamental element in understanding the cityscape. Since its introduction by Kevin Lynch in 1960, alongside four other key urban elements, the term has been applied across a wide array of disciplines. Traditionally, landmarks are recognized for their vertical prominence, perceived as distinct «points» within the urban fabric. However, during Japan’s period of rapid economic expansion, a new architectural typology emerged—station buildings.
In Japan, a station building transcends the function of a mere transit hub. It becomes a multi-functional complex, blending commercial, retail, office, and hotel spaces. The integration of these facilities was driven by the high value of
land, compelling railway companies to create large-scale structures aligned with railway tracks. Unlike vertical landmarks, station buildings possess a horizontal form, presenting a different relationship with the urban environment as they stretch along the cityscape, perceived as «lines» rather than points.
This thesis seeks to reinterpret the traditional definition of landmarks by proposing that horizontally long structures, such as station buildings, represent a new form of urban landmark. Through a case study of these station buildings, I aim to explore their perceptual impact within the urban context and to reveal the unique visibility characteristics they offer as part of a city’s evolving identity.

TYPE
Master Diploma
LOCATION
Tokyo, Japan
CLIENT n/a
PROGRAM
Urban design and research
YEAR
2019
STATUS
Complete
Visibility mapping and methodologies
This section aims to define the «cognitive regions» of selected station buildings and explain the methodologies used to calculate them. Cognitive regions are areas where the façade of a station building is visually perceived by observers, determined through computational analysis using Rhinoceros and Grasshopper software. These analyses offer insights into the spatial relationship between station buildings and their urban surroundings. The red-marked regions on the map highlight areas where the façade is either partially or fully visible to those navigating the city, revealing key aspects of its urban impact.
The facades can be observed from afar enabling the observers to obtain the full picture of the building.
PLAZA BRANCH

Intersection points are distributed along the whole length of the facade, and are partially observed from the intersecting roads.
PLAZA
The facades can be observed from afar enabling the observers to obtain the full picture of the building.
BRANCH
Intersection points are distributed along the whole length of the facade, and are partially observed from the intersecting roads.
SURFACE COMPONENTS
LINEAR COMPONENTS
INTERSECTING COMPONENTS
PARALLEL COMPONENTS
SURFACE COMPONENTS
LINEAR COMPONENTS
INTERSECTING COMPONENTS
PARALLEL COMPONENTS
Intersection points are concentrated at one point on the facade, which is partially observed from the intersecting roads.
PARALLEL
RADIAL BOULEVARD
the
Intersection points are concentrated at one point on the facade, which is partially observed from the intersecting roads.
PARALLEL
The facade is observedf from the sides of the buidling, and therefore helping observers to perc ieve the sense of depth within the space.
RADIAL BOULEVARD
Among the intersecting roads, one road is comparably longer than the rest, indicating that the intersecting point of the facade can be observed from a distance.
SURFACE COMPONENTS
LINEAR COMPONENTS
INTERSECTING COMPONENTS
PARALLEL COMPONENTS
SURFACE COMPONENTS
LINEAR COMPONENTS
INTERSECTING COMPONENTS
PARALLEL COMPONENTS
Visibility characteristics of station buildings
This chapter aims to uncover the visibility characteristics that define station buildings as horizontal landmarks, which emerge from the interplay between two factors: (A) the urban characteristics of cognitive region figures, as discussed in Chapter 3, and (B) the architectural traits of station buildings, as elaborated in Chapter 4. To illustrate this, I examined Ikebukuro and Kyoto stations as case studies.
For Ikebukuro Station, the cognitive region analysis reveals that seven roads intersect perpendicularly with the façade at different points, categorizing it within the «branches» typology. In the below figure, the red borders mark the façade segments visible from each intersecting street. The station’s 427-meter façade along Meiji Street is characterized by its homogeneity, with a repetitive pattern of identical design units. Despite the varied segments visible from different streets, this uniformity gives observers the sense that their views are consistently oriented toward a singular, cohesive building.



















Application to architecture design
Station buildings have seldom been the focus of academic architectural studies. However, this research reveals that when the visibility characteristics of a station building are effectively combined with its architectural features—particularly its façade—they can significantly influence how people navigate and orient themselves within a city. In this way, each station building can project its own unique sense of «landmark-ness,» not solely through its architectural form but in response to its surrounding








urban context. These horizontally expansive structures, born out of economic development, exert a profound physical and psychological impact on our urban landscapes. The key takeaway is the importance of recognizing the spatial and functional potential of horizontal landmarks and applying this understanding to future architectural design strategies.




















